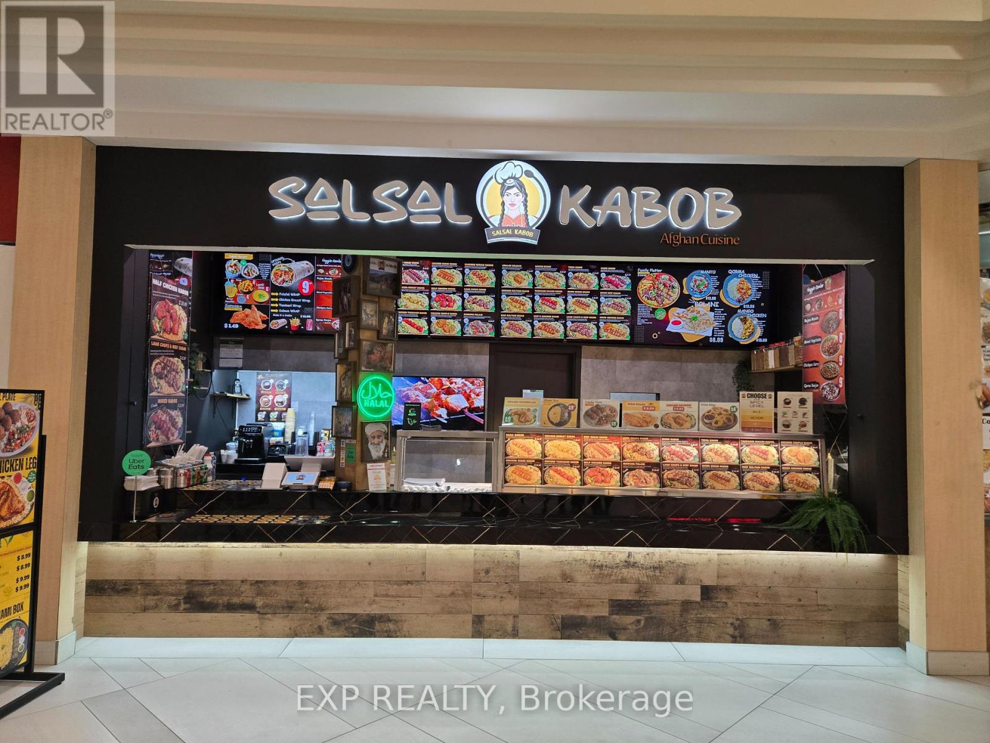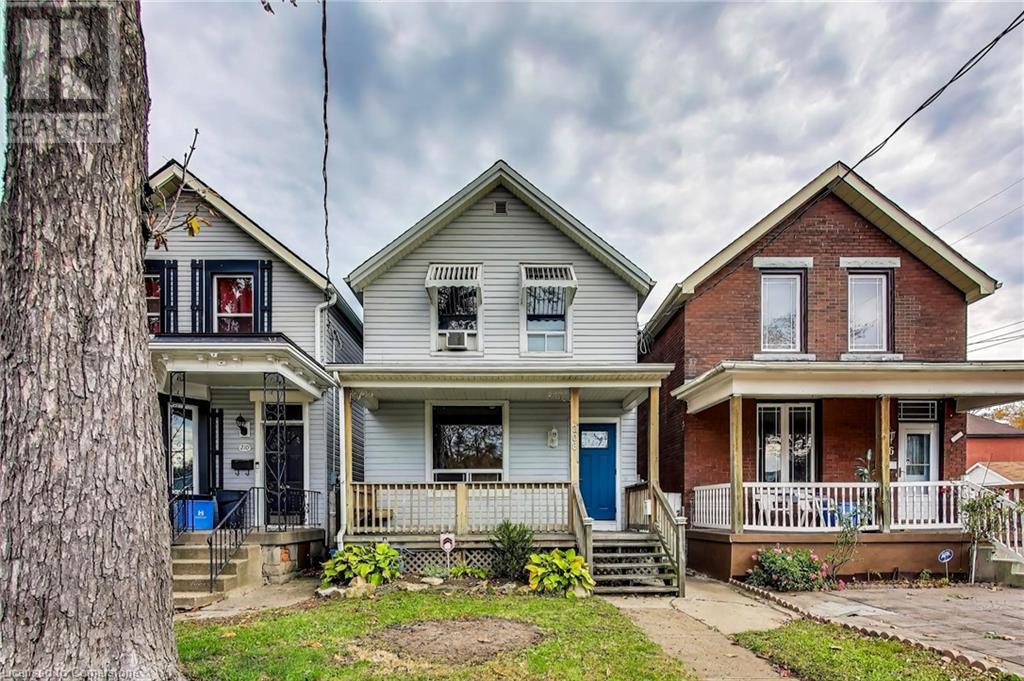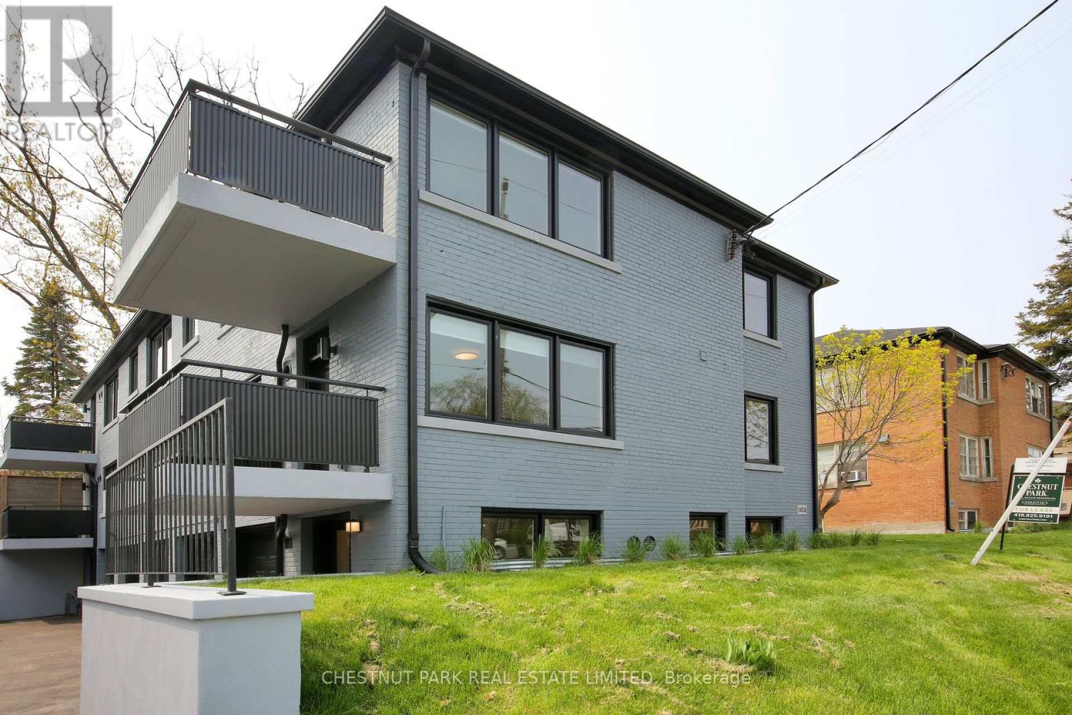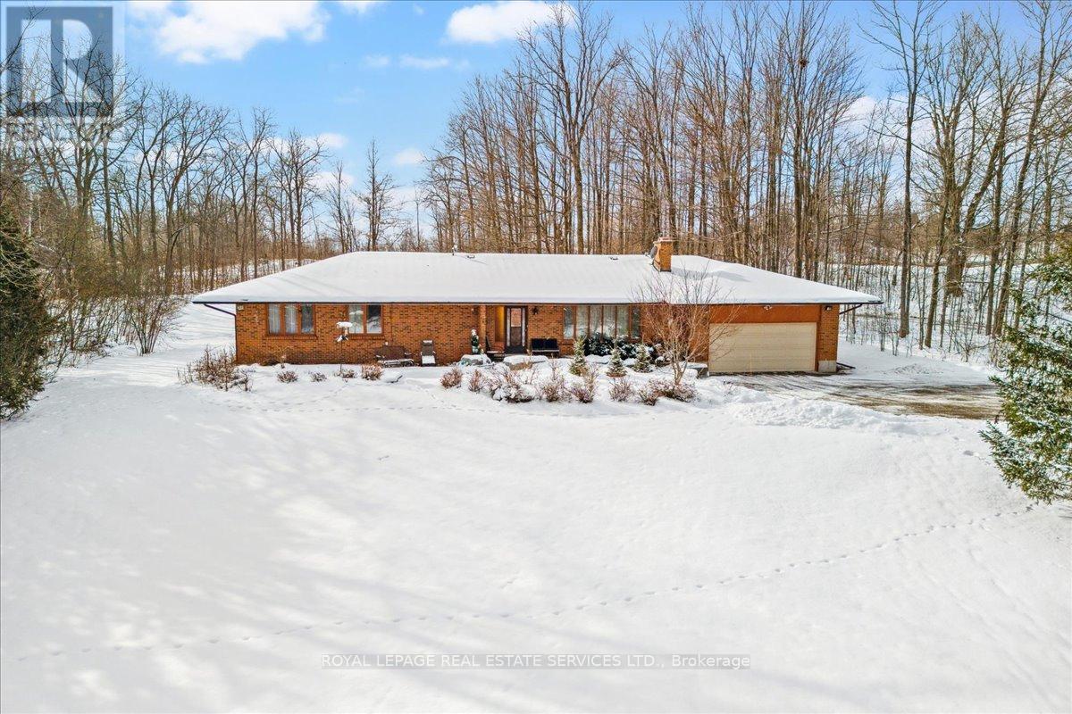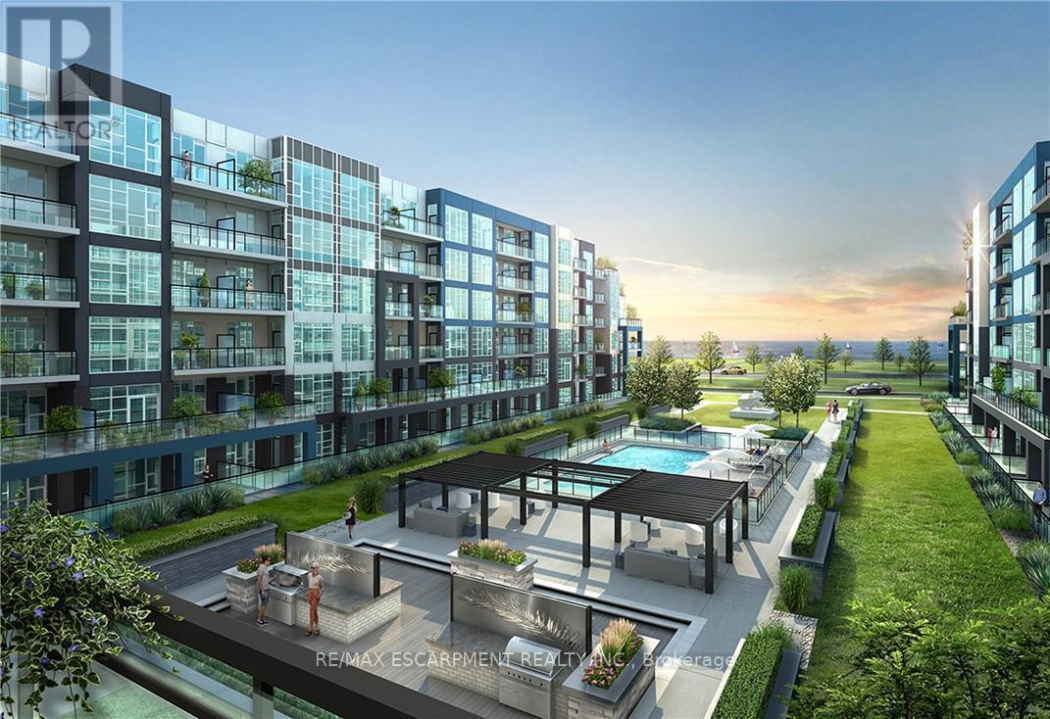45 - 4141 Dixie Road
Mississauga (Rathwood), Ontario
ESTABLISHED BUSINESS WITH UNLIMITED POTENTIAL. NOT A FRANCHISE, LOW RENT ONLY $3,095.50 PLUS HST, BUSY FOOD COURT LOCATION. AMAZING OPPORTUNITY TO OWN A SUCCESSFUL FOOD COURT OUTLET IN BUSY ROCKWOOD MALL! LOCATED IN A PRIME SPOT IN MISSISSAUGA, THIS THRIVING FOOD COURT OUTLET SERVES AUTHENTIC AFGHAN CUISINE IN A HIGH FOOT TRAFFIC AREA CLOSE TO SCHOOLS, HOMES, AND BUSINESSES. PERFECT FOR ASPIRING ENTREPRENEURS OR FAMILY-RUN OPERATIONS, THIS IS A READY TURN-KEY BUSINESS WITH EVERYTHING YOU NEED TO HIT THE GROUND RUNNING! SELLER WILLING TO PROVIDE FULL TRAINING, BRAND NEW RENOVATIONS, FULLY EQUIPPED WITH A FULL-SIZE KITCHEN, POS SYSTEM, AND SETUP FOR DELIVERY AND PICKUPS, WITH CATERING POTENTIAL FOR ADDITIONAL REVENUE STREAMS. INCLUDES A COMPLETE MENU AND AN EXCEPTIONAL LOCATION WITH HIGH VISIBILITY. DON'T MISS THIS RARE OPPORTUNITY TO STEP INTO A FULLY OPERATIONAL AND WELL-ESTABLISHED BUSINESS! PLEASE DON'T GO DIRECT TO THE RESTAURANT AND ASK PERSONALES. (id:50787)
Exp Realty
2438 Doulton Place
Mississauga (Sheridan), Ontario
An extraordinary opportunity to own a 1.1-acre pie shaped lot on Mississauga's most coveted street, Doulton Place, home to the city's most exclusive multi-million dollar estates. This rare offering boasts a picturesque west-facing backyard, backing onto the serene Credit River, surrounded by towering mature trees for the ultimate in privacy and tranquility.The secured wrought iron gates open to an expansive canvas, ready for you to build your dream estate with all the luxurious features you desire. Nestled just minutes from the Mississauga Golf & Country Club and Credit Valley Golf Club, this location offers both prestige and convenience. A once-in-a-lifetime chance to craft an architectural masterpiece in one of Mississaugas most distinguished enclaves. **EXTRAS** Quick commute to Downtown Toronto via the QEW and close to renowned Mentor College Private School, Port Credit's bustling boutique shops, cafes, and restaurants, waterfront parks, and more. (id:50787)
Sam Mcdadi Real Estate Inc.
208 East Avenue N
Hamilton, Ontario
Welcome to 208 East Ave North, a charming duplex located in the heart of Hamilton, Ontario! This spacious property offers two units, perfect for investors or homeowners looking to live in one and rent out the other. Each unit features bright, open-concept living spaces, with large windows that allow natural light to fill the rooms. The lower units both boast 2 bedrooms, full kitchen. With separate entrances this property provides privacy and convenience for both tenants and owners. Situated just minutes from schools, Hamilton General Hospital, public transit, parks, and the vibrant downtown Hamilton scene, this is an ideal location for anyone looking to enjoy the best of city living. Don’t miss out on this fantastic opportunity to own a duplex in a growing neighbourhood! (id:50787)
RE/MAX Escarpment Realty Inc.
208 East Avenue N
Hamilton, Ontario
Welcome to 208 East Ave North, a charming duplex located in the heart of Hamilton, Ontario! This spacious property offers two units, perfect for investors or homeowners looking to live in one and rent out the other. Each unit features bright, open-concept living spaces, with large windows that allow natural light to fill the rooms. The lower units both boast 2 bedrooms, full kitchen. With separate entrances this property provides privacy and convenience for both tenants and owners. Situated just minutes from schools, Hamilton General Hospital, public transit, parks, and the vibrant downtown Hamilton scene, this is an ideal location for anyone looking to enjoy the best of city living. Don’t miss out on this fantastic opportunity to own a duplex in a growing neighbourhood! (id:50787)
RE/MAX Escarpment Realty Inc.
216 - 2756 Old Leslie Street
Toronto (Bayview Village), Ontario
Luxurious, Spacious 1+1 South Facing, Located in The Prestigious Bayview Village Community. Den Can Be Used as second Bedroom.2 Washrooms. 1MIn To the Leslie Subway Station. Close To Bayview Village, Ikea, Canadian Tire, Hwy 401 And Dvp/404. Hospital, Naturopathic College, Schools , Newly Built Community Center with Public Library! Banks, Fairview mall And More. **EXTRAS** 9 Ft Ceilings, Engineered Hardwood Throughout, Granite Counters, Polished Porcelain Tiles, Stainless Steel Energy Star Appliances, Stackable Front loader W/D, 24 Hour Concierge, Security Systems, Party Room, Exercise Room. (id:50787)
Bay Street Group Inc.
Bsmt - 16 Nicholas Drive
St. Catharines (462 - Rykert/vansickle), Ontario
Located in one of the most desirable & safe neighborhoods of St. Catharines. One of a kind renovated spacious 2 bdrs, Open concept Kitchen overlooking living & dining Rooms & 4 piece Bath. Bsmt with private separate entrance, separate laundry & one parking spot on driveway. Quiet residential area, 5 mins to Brock university & new hospital & Public trans: 1 parking. **EXTRAS** Kitchen includes, fridge, stove, dishwasher, and microwave. Washer and dryer. and parking. Close to bus routes. Plus 40% of all utilities. (id:50787)
Century 21 Leading Edge Realty Inc.
1208 - 1063 Douglas Mccurdy Comm
Mississauga (Lakeview), Ontario
WELCOME to RISE AT STRIDE Builder Sale - never lived in - Brand spanking new!. Great no non sense open concept floor plan with 2 bedroom, 3 baths, 1024 sq.ft. + 45 sq.ft balcony, ensuite laundry . High end building. full floor to celing windows, W/O balcony to beautiful unobstructed views, modern finishes, NO carpet, comes with parking & locker, steps to Lakeshore, shops, entertainment, restaurants, Lake Ontario, as so so much more! Highly sought after area - not to be overlooked **EXTRAS** Existing S/S Fridge, Stove, Microwave-Exhaust, B/I Dishwasher, Stacked clothes washer/Dryer (id:50787)
Royal LePage Citizen Realty
48 Mccormick Street
Welland, Ontario
Welcome to 48 McCormick Street, where modern upgrades meet small-town charm in the heart of Welland! This beautifully updated 1.5-storey detached home offers 1,483 sq. ft. of inviting living space with 3 spacious bedrooms and 2 fully renovated bathrooms. Step inside to find gleaming hardwood floors leading to a stunning new kitchen, complete with elegant new countertops, sleek cabinetry, and stainless steel appliances—perfect for hosting or everyday meals. The cozy living room features a striking stone accent wall with an electric fireplace, creating a warm, inviting space. Upstairs, you'll find a private primary retreat, while the updated bathrooms bring a touch of luxury to your daily routine. Outside, the large detached garage offers ample storage, workshop potential, or extra parking. Located just steps from the Welland Canal, enjoy picturesque walks and bike rides, plus nearby schools, playgrounds, ice rinks, volleyball courts, and community centres—a true haven for families, young professionals, and retirees alike. Don’t miss this opportunity to live in a home that offers comfort, convenience, and a strong sense of community. Book your private showing today! (id:50787)
RE/MAX Escarpment Golfi Realty Inc.
60 Alexandra Wood
Toronto (Bedford Park-Nortown), Ontario
Awe Inspiring Newly Built Masterpiece In Prime Lytton Park. Meticulously Built By Masih Javanbakht, The Visionary Founder Of M.J. Imperial Design. This Modern Marvel Boasts Over 6200 Ft. Of Living Space And Is A True Benchmark Emanating Elegance And Sophistication. Natural Limestone And Aluminum Front Facade, Heated Drive, Front Steps, All Upper Level Ensuites And Lower Level. Tarion Warranty. Soaring 11 Ceilings On Main, State Of The Art Home Automation/Lighting. Tarion Warranty. Hand Crafted Cabinetry And Millwork Throughout. Open Concept Main Floor With Exceptional Flow And Grand Proportions. Leicht Custom Kitchen With Top Of The Line Appliances And Alternate Catering Prep Kitchen. Formal Living/Dining Room With Built In China Cabinets, Wood/Porcelain Accents And Breathtaking Double Sided Gas Fireplace. Family Room Features Custom Stone Mantel With Gas Fireplace And Overlooks Dream Backyard With Concrete Saltwater Pool And Lush Gardens. Floor To Ceiling Bi Folding Doors At Rear Provides A Seamless Flow From Interior/Exterior. Elevator, Main Flr Library And Convenient Mudroom Complete This Level. Primary Retreat With Built-In Bar, 6pc Ensuite And Lavish W/I Closet. All Bedrooms With Ensuite. Lower Level Features Oversized Recreation Space With Kitchenette/Bar, Wine Cellar, Exercise Room With Dry Sauna, Nanny Quarters With Private En Suite, Home Theatre And Walk Out To Backyard Oasis. Minutes To Local Eateries, Shops, Parks And Renowned Public/Private Schools. (id:50787)
RE/MAX Realtron Barry Cohen Homes Inc.
Unit 27 - 1 Paradise Boulevard S
Ramara, Ontario
IDEAL LAKESIDE FAMILY HOME. Welcome to Harbour Village, LAKE SIMCOE Imagine Living in this Modern 3-bedroom End Unit Condo on the Water, Just Steps from a Boat Slip and a Beautiful Sandy Beach on Lake Simcoe. Embrace the Lakeside Lifestyle with Endless Activities at the Lagoon City Community Centre. Enjoy Leisure time at the Beach, Water, Park - Play Pickleball, Savour Delicious Meals at a Nearby Restaurants, Live Entertainment at Casino Rama or Explore Miles of Scenic Walking Trails through Lush, Mature Forests. With full Municipal Services, High-Speed Internet and Convenient School Bus Route at the cul-de-sac, this is not JUST a Place to Live - it's the Ideal Setting for an Active and Fulfilling Lifestyle on LAKE SIMCOE ! Don't Miss out on Making it your Home! **EXTRAS** Boat Slip, Private Beach, School Bus Route, Community Centre, Pickle-Ball, Ramara Walking Trails. (id:50787)
Century 21 Lakeside Cove Realty Ltd.
401 Shellard Lane Unit# 225
Brantford, Ontario
Elevate your lifestyle in the heart of West Brantford with our luxurious 1 Bedroom + Den that can easily be converted into a second bedroom. Perfect for first-time buyers or those seeking to downsize without compromising on luxury, these condos redefine urban living. The open concept living space seamlessly combines style and functionality. From the sleek kitchen to the spacious living area, every detail is designed to enhance your living experience. With premium amenities and a prime location, including easy access to West Brantford's vibrant community and minutes away from the highway. These condos offer a lifestyle of convenience and sophistication. Welcome home to the pinnacle of modern living. Occupancy is April 11th, 2025. (id:50787)
Homelife Professionals Realty Inc.
23 Gilbank Drive
Aurora (Aurora Heights), Ontario
Absolutely Gorgeous Cozy Family Home, Fully renovated 4+2 Bedrooms, 4 Bathrooms. Bright Breakfast Area,Canadian engineered hardwood Floors , Large windows, Modern Electrical Fireplace. Custom built wall unit, Quartz Countertops. Big Primary Suite With Custom-Built Her and His Walk-In Closet, New Roof (2020), Finished basement with separate door and laundry, New entrance and patio doors (2022),New furnace (2021),Central Vacuum, New Stairs and rails,4 Wired ceiling Yamaha speakers ,All Legrand switches and plugs, B/in storage in laundry room. (id:50787)
Century 21 Heritage Group Ltd.
142 Colborne Street
Bradford West Gwillimbury (Bradford), Ontario
Client RemarksStunning Completely Renovated basement. Bedroom is in the Main Floor .Custom Kitchen With Island Featuring S/S Appl ! Quartz Countertops Thru-Out. Laminate & Ceramics Floor, Model's glass shower bathroom, Exclusive laundry room, Large Deck .Steps To Schools & Downtown Amenities. (id:50787)
Exp Realty
806 - 22 East Haven Drive
Toronto (Birchcliffe-Cliffside), Ontario
OPEN HOUSE THIS SATURDAY APRIL 19TH 1-3PM!*Luxury Twin Tower On The Bluffs, walking distance to Scarborough Go Station, 15 mins to DT Toronto.*Well Managed building with responsive condo mgt team, residents run active social committee *2 Spacious Bedrooms with Walk-Out To Over-Sized Private Terrace Featuring A Gorgeous Lake View*1Parking &1 Locker Owned* 788 Sq Ft As Per Builder*CaliforniaShutters*Kitchen With Built-In Stainless Steel Appliances*Handy Ensuite Laundry*Pot lights in living room *Bike racks (2) in car parking*California blinds in Master Bedroom, Living Room, Guest Bedroom*4-Pc.Ensuite Bathroom Plus Additional 4-Pc.Bath*Rooftop Garden And Bbq*24 Hr Concierge*Outdoor & Underground Visitor's Pkg*Billiards Rm.*2 Guest Rms with bathroom ensuite* Party Room* Games Room*Ttc At Your Doorstep*3mins drive to Scarborough Go Station*Close To:Parks,Schools,Shopping,Community Centre,Rosetta Mcclain Gdns.* Nestled in one of Torontos most scenic neighborhoods, you'll be steps from Bluffer's Park, the waterfront, schools, daycares, restaurants and every urban convenience.Move in and embrace the perfect balance of tranquility and city living! **EXTRAS**Stainless Steel Fridge, Stove, Built-In Dishwasher, Built-InMicrowave, Washer And Dryer, All Elf's. (id:50787)
Bay Street Group Inc.
1523 Glenbourne Drive
Oshawa (Pinecrest), Ontario
This beautiful townhome, nestled in the sought-after Pinecrest neighborhood of Oshawa, features 3+1 bedrooms and 4 bathrooms. Recently updated, it boasts fresh paint, new hardwood floors, and sleek LED pot lights throughout. The open-concept main floor showcases a modern kitchen with stainless steel appliances, stone countertops, and a breakfast bar, seamlessly flowing into the hardwood-floored living and dining areas. The spacious primary bedroom includes a walk-in closet and a luxurious ensuite with a soaking tub. The finished basement offers a cozy bedroom, a family room, and plenty of storage space. Outside, you'll find a fully fenced backyard with a garden shed and a deck, perfect for relaxing. Ideally located close to schools, parks, and shopping, this home is an ideal retreat for families seeking both comfort and convenience. **EXTRAS** None (id:50787)
Exp Realty
1 - 1472 Avenue Road
Toronto (Lawrence Park South), Ontario
Welcome to Lytton Heights where prime location and contemporary elegance meet! Landlord is offering a rent discount of $170.00 per month for the first year. Total discount for the year is $2,040. Your effective monthly rent is only $1978 for the first year at Lytton Heights. This is an ideal home for both families and professionals alike. Newly-renovated suites boast sleek appliances, modern amenities and elegant finishes. Unit has exclusive use -laundry, wall unit-air conditioning, and private terrace outside front door. **EXTRAS** Steps from Avenue Rd and Lawrence Starbucks, 24 hr Shoppers Drug Mart, Pusateri's , TTC bus stop 5 mins to Lawrence TTC subway. Coveted school district - John Ross Robertson JR, Glenview, SR Lawrence Park Collegiate & Havergal College. (id:50787)
Chestnut Park Real Estate Limited
4711 Watson Road South Road S
Puslinch, Ontario
Welcome to 4711 Watson Road South in Puslinch, where country living meets modern convenience. This stunning, near 10-acre property offers the perfect retreat, just minutes from Guelph and a short drive to Highway 401, providing easy access to everything you need. As you drive up the picturesque, tree-lined driveway, you'll arrive at a private and tranquil setting with the home thoughtfully situated to maximize nature's views and privacy. This charming bungalow features three spacious bedrooms and two full bathrooms, providing ample room for comfortable living. The bright, airy primary bedroom serves as a peaceful sanctuary, while the additional bedrooms are versatile enough to accommodate guests, a home office, or any other need. The mostly finished basement adds even more value, with plenty of space for a cozy family room, home theatre, or entertainment area. It also offers extra storage and a dedicated workshop area, perfect for hobbies or DIY projects. An attached two-car garage provides convenience and practicality, making daily life a breeze. Outside, the property truly shines. The expansive lot, surrounded by mature trees, offers privacy and endless opportunities for outdoor enjoyment. Whether you're relaxing by the pool and gazebo, hosting gatherings or gardening, theres plenty of space to make your dreams come true. The open fields give you the freedom to create your ideal outdoor oasis. Located just minutes from Guelph's top amenities schools, shopping, dining, and recreation this property offers the perfect balance of peaceful country living and urban accessibility. Walking distance to Arkell and Arkell Springs Hiking/Mountain Bike Trail and Watson Trail and others. Whether your'e seeking a quiet retreat or a place to expand and build your dream home, 4711 Watson Road South is the ideal place to begin the next chapter of your life. Don't miss this incredible opportunity, schedule a viewing today and make this beautiful property yours! **EXTRAS** 2X automat (id:50787)
Royal LePage Real Estate Services Ltd.
644 - 16 Concord Place
Grimsby (540 - Grimsby Beach), Ontario
Upscale Lakefront Living! Rarely offered Builder's Model Suite w/$50K in gorgeous upgrades! Elegant 2 Bed, 2 Bath + Den with Lake views! Open-concept design,10' ceilings, floor-to ceiling windows & 1,172 SqFt of total living space w/expansive N.E. facing balcony. Fabulous gourmet Kitchen w/Quartz Island, custom cabinetry, S/S B-I Appl's, Quartz backsplash & under cabinet lighting. Large Primary Suite w/w-i closet & luxe 4pc Ens. w/frameless walk-in shower, stunning glass feature wall & Double vanity. Spacious 2nd Bedroom w/floor to ceiling windows & stylish second (4pc) Bath. Generous G.R. w/laminate wood floors, floor to ceiling windows & w-o to huge Balcony w/glass railings for spectacular entertaining. 2 u.g. Parking. Award Winning Aquazul Waterfront Condominium is designed with 5-star Resort style amenities: outdoor Pool w/Cabanas, BBQ areas, Club Room w/fireplace & Terrace, Fitness Center w/Lake views, Billiards, Media Room, Visitor Parking and much more! **EXTRAS** Poised on the shores of Lake Ontario amidst the beauty of Wine Country & Steps to Grimsby Waterfront Beach Trail & the Unique Shops & Restaurants of charming Grimsby on the Lake. Close to transit, highways & minutes from the new GO! (id:50787)
RE/MAX Escarpment Realty Inc.
40 Wyngate Avenue
Hamilton (Stoney Creek), Ontario
Welcome to 40 Wyngate Ave, a beautifully maintained 3+1 bedroom, 2-bathroom brick home in a desirable Stoney Creek neighbourhood. This home offers the perfect blend of comfort and classic charm, making it ideal for families, investors, or those looking for a versatile living space.Step inside to a bright and open-concept living and dining area featuring large windows, hardwood flooring, and a cozy fireplace, creating a warm and inviting atmosphere. The spacious kitchen boasts stainless steel appliances, ample cabinetry, and a center island, perfect for hosting and everyday living.The fully finished basement with a separate entrance provides incredible potential for a future in-law suite or rental income, complete with a full bath, additional living space.Step outside to your private backyard retreat, where a heated inground pool awaits. perfect for summer relaxation and entertaining. The large driveway offers ample parking, and the homes location provides easy access to schools, parks, shopping, and major highways. Dont miss this incredible opportunity to own a home with fantastic features and endless possibilities in one of Stoney Creeks sought-after neighbourhoods. Book your private showing today! (id:50787)
The Agency
230 Winterborne Gate
Mississauga (Cooksville), Ontario
Epitome of Upscale Living! This home boasts abundant light, lavish amenities, and designer touches throughout. With 9-foot ceilings, hardwoodfooring, and a well-designed layout, it offers ample space and versatility. The chefs kitchen with a double island, wine fridge, and breakfast baropens to a stunning two-story family room with a cozy freplace. Upstairs, the primary suite is a luxurious retreat with his-and-hers walk-inclosets and a spa-like ensuite. The lower level features a media room, wet bar, and bonus workroom. The elegant stone and stucco exteriorincludes a fve-car garage, deck, hot tub, and fenced yard. Located in the prestigious Gordon Woods enclave, this home offers luxury living withaccess to top schools, parks, shopping, and amenities, all near Lake Ontario's waterfront **EXTRAS** All existing appliances (fridge, stove, dishwasher, washer/dryer), light fxtures and window coverings. Note: elevator rough-in throughout thehouse. (id:50787)
Keller Williams Real Estate Associates
14 Corvette Court
Brampton (Fletcher's Meadow), Ontario
Welcome To The Highly Sought-After Community Of Fletcher's Meadow in Brampton * Perfect 3 Bedroom Semi-Detached Home On A Premium Ravine Lot With No Sidewalk * The All-Brick Exterior Adds Timeless Curb Appeal * The Open Concept Layout Features Premium Hardwood Floors Throughout The Main Floor With Tiles In The Kitchen * Pot Lights Throughout * Creating A Bright And Spacious Atmosphere * The Cozy Gas Fireplace In The Living Room Is Perfect For Relaxing * While The Spacious Master Bedroom Provides A Tranquil Retreat * Step Outside To Enjoy The Walkout Deck * Overlooking Breathtaking Views Of A Beautiful Ravine Lot * Ideal For Outdoor Entertaining * This Home Is Ideally Located Close To Amenities Such As Grocery Stores, Pharmacies, Parks, And Bus Stops * Just Steps Away From Cassie Campbell Community Centre, Its Nestled In A Remarkable Neighborhood With Easy Access To Schools, Trails, And A Variety Of Local Conveniences! (id:50787)
Homelife Eagle Realty Inc.
21 Upper Highland
New Tecumseth, Ontario
Welcome to 21 Upper Highland- Comfortable Adult Living in Briar Hill, located in the sought-after Briar Hill Community, this home offers a perfect blend of comfort and convenience. The main floor features a bright eat-in kitchen, an open living/dining area with coffered ceilings, a gas fireplace, and walk out to peaceful deck. The main floor primary bedroom features coffered ceilings, a walk-in closet and a spacious 4 -piece ensuite bathroom. The walk-out bsmt includes a spacious family room with above-grade windows, a second bedroom, a 3 piece bath, ample storage, and cold room. Book your showing today!! **EXTRAS** *** Furniture in property can be Negotiated*** (id:50787)
RE/MAX West Realty Inc.
550 Raglan Street
Minto, Ontario
This charming brick bungalow is the perfect blend of character and modern comfort. From the moment you step inside, youll be welcomed by an entryway skylight that floods the room with natural light. The main floor boasts an inviting layout, featuring two spacious bedrooms and a large three-piece bathroom.The bright and airy kitchen is complete with white cabinetry, ample storage, and a cozy dining area with patio doors leading to a private patio ideal for morning coffees or summer barbecues. The living room exudes charm and comfort, highlighted by a beautiful white fireplace that serves as a focal point for the space, perfect for cozy evenings. The neutral tones and tasteful finishes throughout make this home move-in ready and easy to personalize.The finished basement provides endless possibilities, offering one additional bedroom, a full bathroom, and a lot of space to suit your needs. Whether youre looking for a home office, a playroom, or a guest suite, this lower level has the flexibility to adapt to your lifestyle.Outside, the landscaped yard features mature trees for added privacy, creating a peaceful outdoor retreat, while the expansive green space at the back offers even more room to relax and enjoy. Theres also a small shed with hydro, perfect for extra storage or a workshop. This bungalow is move-in ready and conveniently located close to schools and amenities, making it a perfect choice for first-time buyers, growing families, or anyone looking to downsize! (id:50787)
Real Broker Ontario Ltd.
315 - 50 Ann Street
Caledon (Bolton West), Ontario
Welcome to this beautifully appointed 2-bedroom, 2-bathroom condo, located in the vibrant heart of downtown Bolton. This bright and airy residence boasts an abundance of natural light, highlighting its modern finishes and open-concept design. The spacious living areas are perfect for both relaxation and entertaining, featuring sleek, contemporary touches that blend style and functionality seamlessly. The gourmet kitchen is a chef's delight, equipped with high-end appliances, elegant cabinetry, and ample counter space for meal preparation. The master suite offers a private retreat with an en-suite bathroom, while the second bedroom provides versatility for guests or a home office. situated in the heart of downtown Bolton, you'll be just steps away from premier dining, shopping, and entertainment options. (id:50787)
RE/MAX Experts

