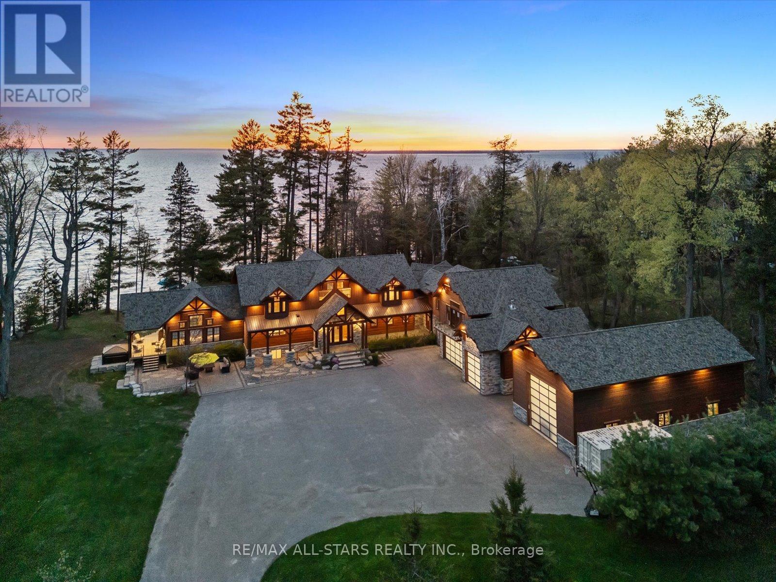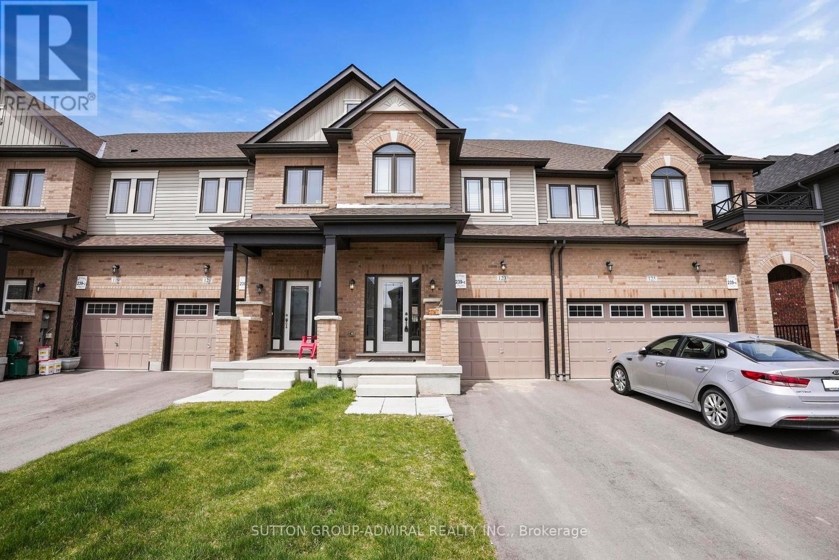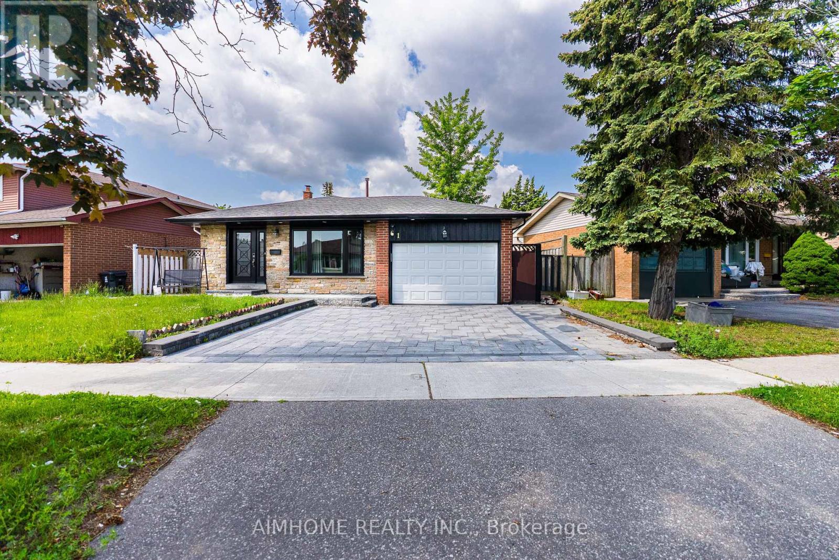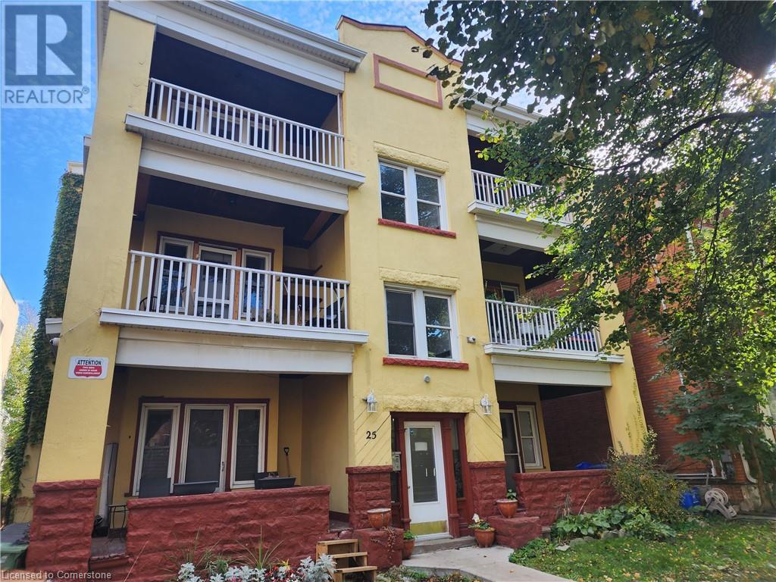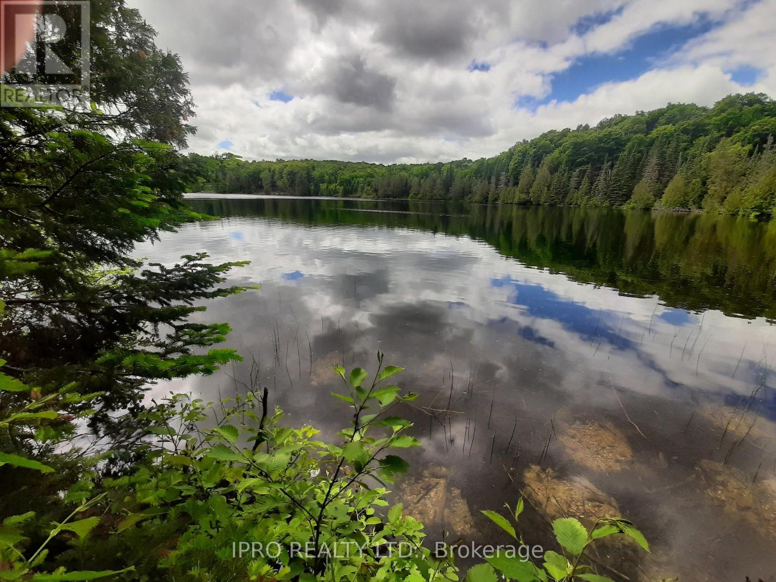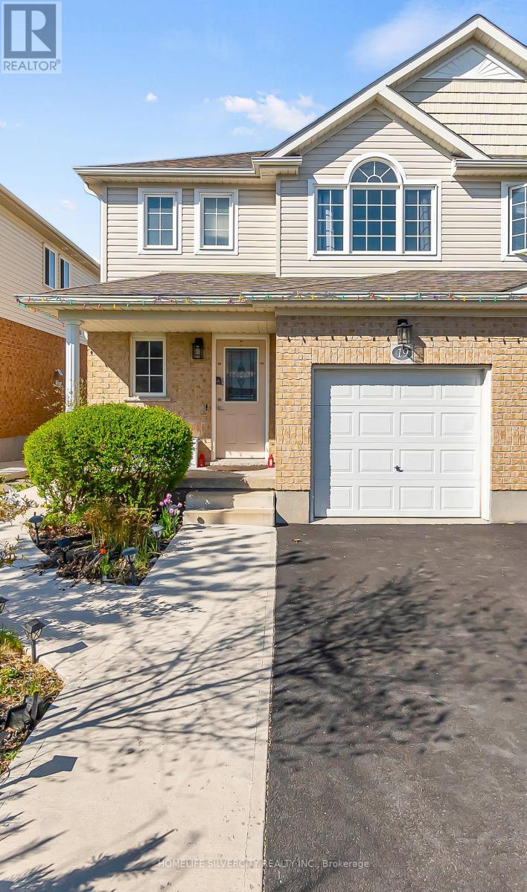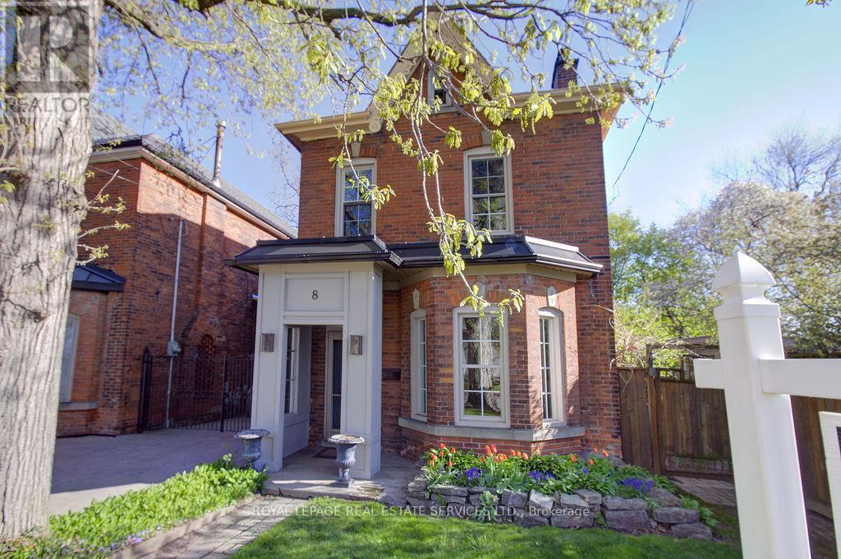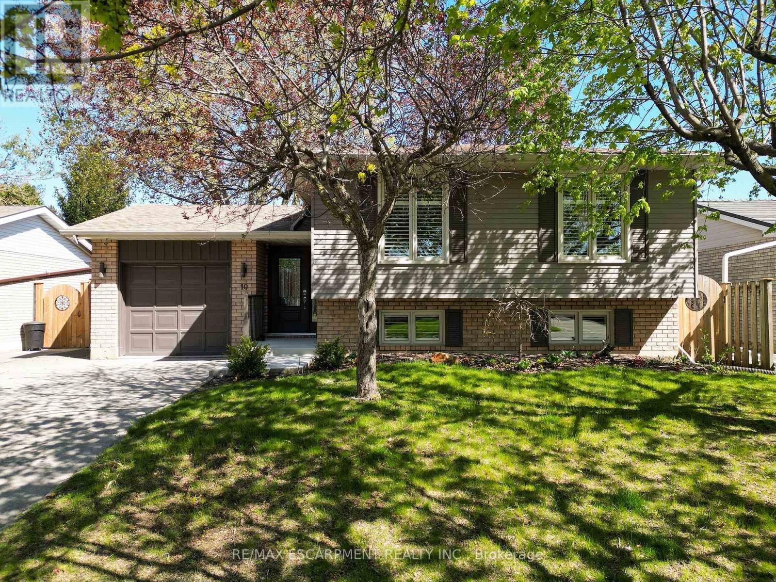36 Rougehaven Way
Markham (Vinegar Hill), Ontario
Don't Miss Out On This Wonderful & Well-Maintained 3 Bedroom And 4 Bathroom Townhouse In Prestigious Top Ranked Markville Secondary School And Roy H Crosby Elementary School Located In Vinegar Hill. Close To Downtown Markham Village,407,Go-Train, Ravine & Trails, Nice Backyard, W/O Basement, Fully Upgraded Flooring And Kitchen Newly Renovated Basement With Full Bathroom. Ideal for joint family or group of working people. (id:50787)
Homelife/miracle Realty Ltd
27440 Cedarhurst Beach Road
Brock, Ontario
Award-Winning Confederation Luxury Log Home Masterpiece (Living Magazine's 2022 Log Home Of The Year) Custom Built In 2020 With 300Ft Of Direct Sandy Bottom Exclusive Waterfront Situated On A Fully Private Sprawling 3.5+ Acres. Featuring 9 Bedrooms & 7 Bathrooms, Offering 10,000 Finished Sq/F Of Extraordinary Crafted Living Space, W/23Ft Soaring Cathedral Ceilings, Grand Floor To Ceiling Windows With Stunning Panoramic Views O/L The Gorgeous Sunny Shores Of Lake Simcoe. Impressive Professional Fine Finish Craftsmanship Including Outstanding Wood Ceilings, Beautiful Solid Beams, Timeless Timber Walls & Custom Millwork With Elegant Stone Detail T/O. 4 Stop Elevator Provides Comfort & Ease. A Gorgeous Chef's Kitchen Welcomes You & Offers Solid Stone Counters, Pantry & Butler Station & Much More. The Primary Bedrm Offers Breathtaking Water Views Vaulted Ceilings, Walk-In Closet & Large Ensuite Bath. Spacious Sun-Filled Nanny Suite W/2 Large Bedrms, Full Bath & A Superb Patio. The 2nd Level Is Open To The Main W/Expansive Water Views, 2 Additional Primary Suites Both W/Ensuite Baths. The Entire Lower Level Is Complete & Offers A Fabulous Spa Including Steam, Sauna, Shower & More. Also Included Is A Top Of The Line Golf Simulator, Rec & Games Room, Fully Stocked Wet Bar, Gym Area, Additional Auxiliary & Guest Bedrms, Lounge Area & So Much More! Multiple Walk-Outs To Covered Wrap-Around Private Entertainment Deck O/L Lake Simcoe. B/I Direct Access To Oversized Garages, 5 Bays Total Including 1 Bay For RV Parking. Completely Surrounded By Nature's Beauty & Majestic Towering Pine Trees. This Unique One-Of-A-Kind Estate Is A Blend Of Luxury & Natural Beauty With A Comfortable & Unparalleled Offering. Custom Built For Both Lavish Celebrations & Tranquil Quiet Moments. Whether Hosting Family Gatherings Or Inviting Friends & Associates For An Evening Get-Together, Enjoy The Westerly Sunset Night After Night. This Divine Beauty Of A True Confederation Log Home Is Sure To Impress! (id:50787)
RE/MAX All-Stars Realty Inc.
123 Arnold Crescent
New Tecumseth (Alliston), Ontario
Gorgeous Freehold Townhome In The Desirable Treetops Community In Alliston. Bright And Modern, OpenConcept Layout! 9Ft Smooth Ceilings On Main. Hardwood On Main,2nd Flr Hallway.Modern Kitchen W/Quartz C-Top, Design Glass Backsplash, Masssive Centre Island With Breakfast Bar,Under-Cabinet Lighting,S/S Appliances.Oak Staircase W/Iron Pickets.Large Master Bdrm W/Walk-In Closet &3Pc Ensuite W/Upgr Frameless Glass Shower.2nd Flr Laundry W/Sink And Linen Closet. Unspoilded Basement W/Cold Room.200 A Electrical Panel.Large Fenced Backyard. Minutes To Hwy 400. Walking Distance To School, Just minutes From Parks, Nottawasaga Golf Resort and Local amenities. (id:50787)
Sutton Group-Admiral Realty Inc.
61 Rotary Drive
Toronto (Rouge), Ontario
Luxury dream house at low price in great location. Fully detached, Beautifully Upgraded backsplit house. 4+2 BR, full 4 WR . Good size bedrooms. 2 New Kitchens. Renovated Washrooms, 10' Ceiling, Skylight's, Pot Lights, All New Appliances, Frosted Glass Doors. Appx 1800 T0 2200 Sqft. Modern Kitchen, Quarts Countertops An Open-Concept Layout.. Walkout To A Beautiful Backyard. Featuring A Nice Inground Swimming Pool, , Fully Laminated Floors, Rentable Basement apartment With Separate Entrance. Basement can be rented $4000 while living upstairs. Close To Hwy 401, Public Transit, top-rated schools, Parks, Pubs, Fine Dining, Shopping center, Ready to move-in, Priced to sell, motivated seller. Call Mohammad Rahman for details at 647 704 8400 (id:50787)
Aimhome Realty Inc.
103 College View Avenue
Toronto (Forest Hill South), Ontario
Ideal location for peace and quiet and quick walk to Eglinton amenities/transit, this 37.5 ft wide property features timeless elegance, superb quality of construction, Southern exposure and distinguished street presence. The generous living room, featuring a bay window and wood-burning fireplace, provides ample space for family and friends. Similarly, the formal dining room and large, warm eat-in kitchen are perfect for hosting all those you hold dear. A special highlight of this home is the family room - nestled at the back and brimming with warmth. Its vaulted ceiling, decorative wood beams, and striking gas fireplace create a cozy, inviting atmosphere. The generous living space also includes a bright sunroom, offering the ideal setting for entertaining or enjoying a quiet afternoon. With direct access to a spacious deck and beautifully landscaped backyard overlooking Forest Hill, this private outdoor oasis features lush mature trees, stunning views, and a flourishing garden. Upstairs, you'll find four well-sized bedrooms and a 4-piece bathroom, complete with heated floors for a touch of everyday luxury. The finished basement provides flexible living space, along with another spacious 3-piece bathroom, a nicely appointed laundry room, and a cold room. A welcoming foyer with cozy heated floors, rare double closet and two piece powder room ensure both comfort and convenience. Nestled in the heart of Forest Hill South/Chaplin Estates, this home is surrounded by top-ranked schools, charming boutiques, dining options, and the Beltline Trail-perfect for an active outdoor lifestyle. It's just steps to Summerhill Market, House of Chan, Ferraro's Pizza, The Abbot & Starbucks. Come home to 103 College View and make it your own! (id:50787)
Royal LePage/j & D Division
1004 - 255 Richmond Street E
Toronto (Moss Park), Ontario
Stunningly Sun-filled & Renovated 2-Bedroom Corner Unit in the Heart of Downtown! Welcome to Suite 1004 at 255 Richmond Street East, upgraded with $50,000 in high-end renovations, this unit is the perfect blend of style and functionality. Enjoy brand-new wide-plank engineered hardwood floors throughout and a fully renovated designer kitchen featuring a beautiful quartz waterfall island countertop, custom cabinetry, and stainless steel appliances. The open-concept living and dining space is ideal for entertaining, while both bedrooms offer excellent storage and natural light. The bathroom has a separate shower and soaker tub option for you to choose from! Step out onto your large wrap-around terrace and take in the city views, or enjoy the buildings fantastic amenities, including 24-hour concierge, gym and party/meeting room, and BBQ area. Parking and locker included. Unbeatable location steps to King Street, St. Lawrence Market, Financial District, TTC, and more. Low maintenance fees that includes heat, hydro, and water! This unit represents excellent value! Just move in and enjoy downtown living at its best! (id:50787)
Real Estate Homeward
25 West Avenue S Unit# D
Hamilton, Ontario
Attractive one-bedroom + den boasting approximately 733 square feet of interior living space, complemented by a generous balcony. This unit exudes character and vintage charm. Adorned with rich hardwood floors and soaring ceilings, it's an inviting place to call home. Your monthly rent includes water, heat, laundry and onsite parking. With spacious rooms throughout, this unit offers a versatile layout that can be easily configured to suit a variety of needs -whether you are looking for an additional bedroom, a home office or creative space -there is no shortage of potential when it comes to tailoring the space to suit your lifestyle. Enjoy the convenience of walking to downtown and indulging in the vibrant surroundings of the Corktown community, with schools, shopping, the GO station, Hamilton's food and art scene and more within close reach. (id:50787)
Revel Realty Inc.
6447 Opeongo Road
Bonnechere Valley, Ontario
Beautiful retirement residential 9-acre lot with Lake access. It offers frontage on Kelly's Lake. The Lake is spring fed private lake with no gas motorboats. Great for kayakers, canoe and pedal boats. Excellent fishing and retreat area. Deers and other wildlife is found in the area. The Lake is surrounded with great beautiful family homes. Great area for camping, trail hiking, ATV, and snowmobiling. Few Minutes drive to bigger Lake Clear wherein you could use your motorized boat with public boat launch. New multi-million dollar homes along Opeongo Road. Motorbike enthusiast and tourist visits the area during the summer. (id:50787)
Ipro Realty Ltd.
19 Dougall Street
Guelph (Grange Road), Ontario
Beautiful semi detached home located in Guelph's popular east end. Enjoy the carpet-free main floor open concept living, dining and kitchen area. Living room filled with oversized windows, which allows for lots of natural light. stylish kitchen which stainless steel appliances, Sliding glass doors from the dining area take you to the fully fenced backyard which is perfect for summer entertaining and watching the kids play. master bedroom with 3 pcs Ensuite bathroom, and a walk-in closet, as well as two additional well-sized bedrooms with a 4PC bathroom and linen closet. walk-out basement includes a rec room fitted with two large windows, pot lights, a gas fireplace and an additional set of sliding glass doors that lead you to the lower patio. basement has 4 pc bathroom w/ heated flooring. dedicated laundry room, and plenty of storage. Close to parks, schools and walking trails. (id:50787)
Homelife Silvercity Realty Inc.
H503 - 275 Larch Street
Waterloo, Ontario
Attention Investors/ Parents!! Conveniently Located In The Heart Of Waterloo. This Condo Is In Close Proximity To Wilfred Laurier, Waterloo University And Conestoga College. The Block Is Known For A Great Opportunity For Safe Student Ownership And Rentals. This Sun Filled 2 Bedrooms And 2 Washroom Comes With Split Bedroom Layout For You To Have Complete Privacy!! Very Nice And Open Concept Layout!! (id:50787)
Century 21 King's Quay Real Estate Inc.
8 Duff Street
Hamilton (Southam), Ontario
A rare find indeed! With approx. 2100 sq ft of living space set on a wide lot of almost 60 frontage, the possibilities of this charming century home are endless. Create your dream home with lofty ceiling heights, beautiful trim and mouldings, large principal rooms, tons of windows with exceptional natural light as the house sits on one half of the lot and the other half is yours to enjoy! Imagine beautiful gardens and room to play, additional parking or even a secondary detached unit (subject to all building requirements), or all three there's room! Three bedrooms upstairs and a 4th large bd0rm on the main floor, give you all kinds of flexibility for a family room, home office with side door access or even creating two separate units in the existing home (subject to all building requirements). Modify the fence for access to additional parking & garage. The potential of this home is exciting for anyone looking for something truly special! 9' 10" Ceilings on main and 9' 6" on 2nd (1st Floor addition are 8'). Additional parking & garage access available by modifying garden. House sold in "As Is" condition. On Hamilton Mountain with easy access to Public transit, schools, shops and services. (id:50787)
Royal LePage Real Estate Services Ltd.
10 Myrtleville Drive
Brantford, Ontario
Welcome home to 10 Myrtleville Drive, ideally situated in Brantford's sought-after Myrtleville North neighbourhood. This beautiful raised bungalow has been thoroughly updated and is move-in ready. The front foyer offers practical flow throughout the home, with direct access to the garage, a coat closet, and staircases leading to both the main level and the basement. The upper level features an open layout with wide plank flooring, modern light fixtures, and updated windows fitted with California shutters. The kitchen includes quartz countertops, a large island, and ample cabinet space well-suited for both daily use & entertaining. The main floor also offers two spacious bedrooms and an updated 4-piece bathroom. Downstairs, the lower level includes a third bedroom, a rec room with built-in cabinetry and a gas fireplace, and large windows that provide plenty of natural light. The laundry area is finished with storage cabinets and modern finishes. Additional storage is available in the utility room and crawlspace. The backyard is fully fenced and includes a concrete patio, a metal-frame gazebo with adjustable roof panels, and low-maintenance landscaping with perennial shrubs. Notable updates: roof (2017), furnace and AC (2014), bathrooms (2020), interior and exterior paint (2021), and front concrete porch (2022). Set in Brantford's family-friendly Myrtleville North neighbourhood, the home is within walking distance of local schools and close to parks, shopping, and commuter routes. (id:50787)
RE/MAX Escarpment Realty Inc.


