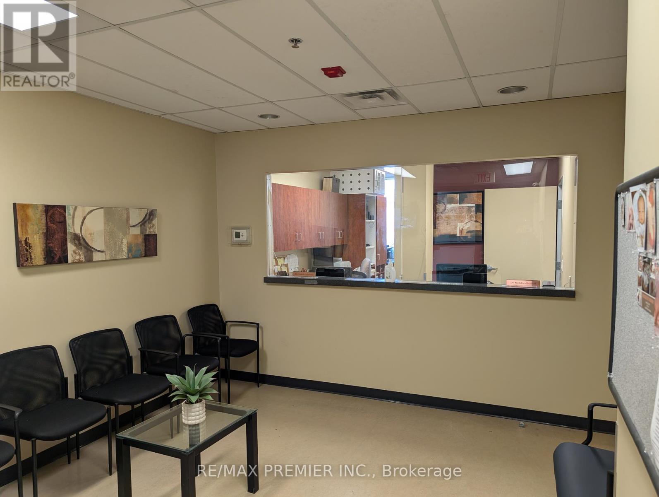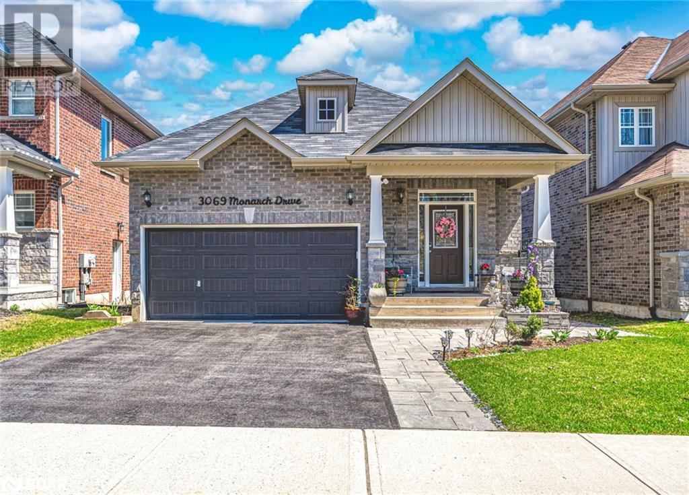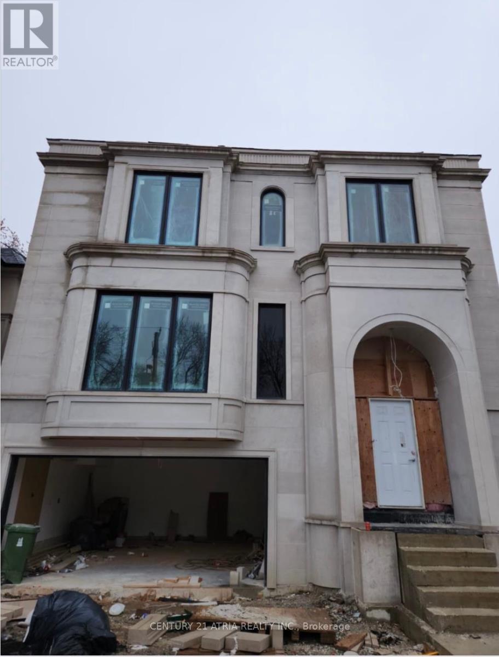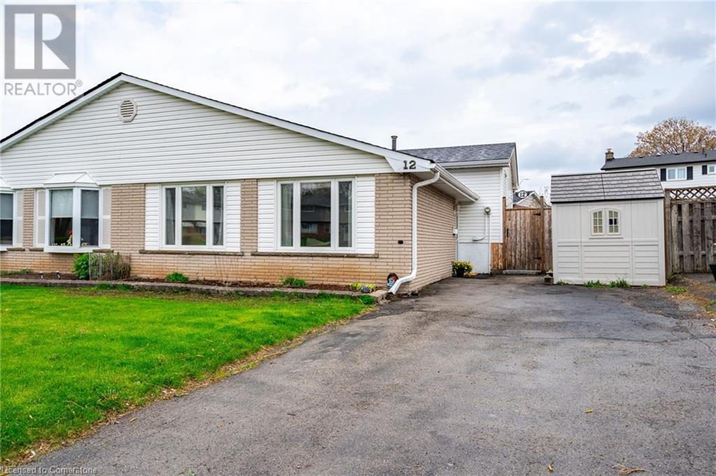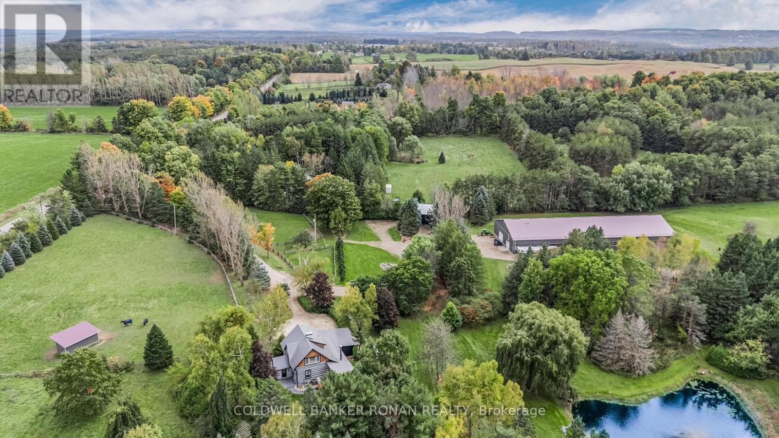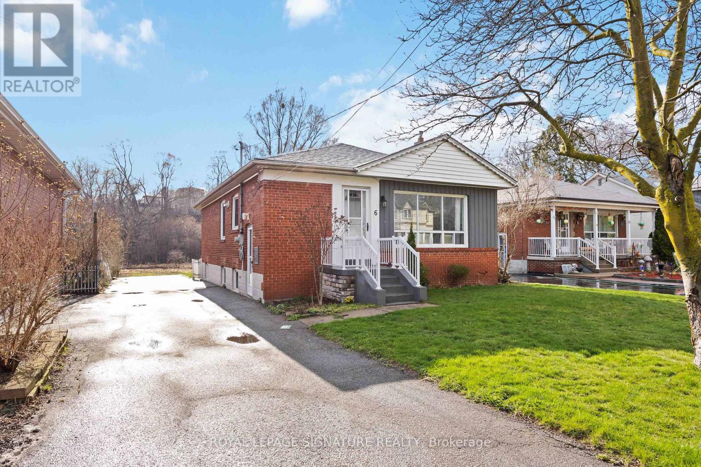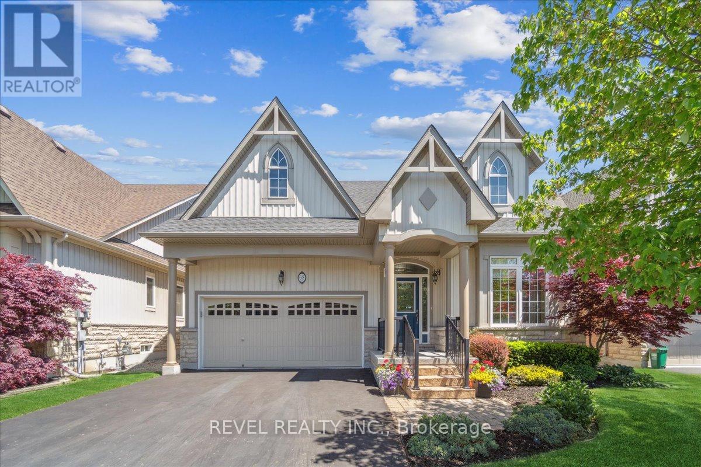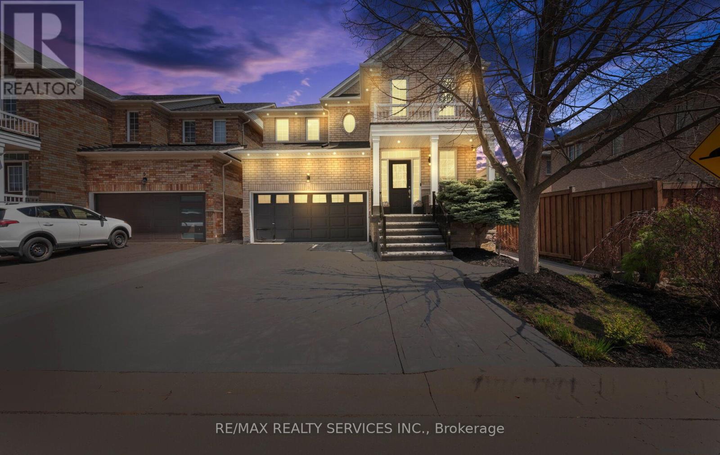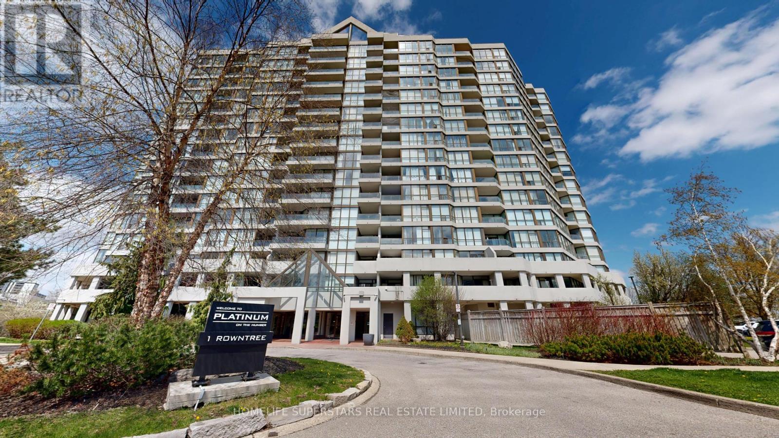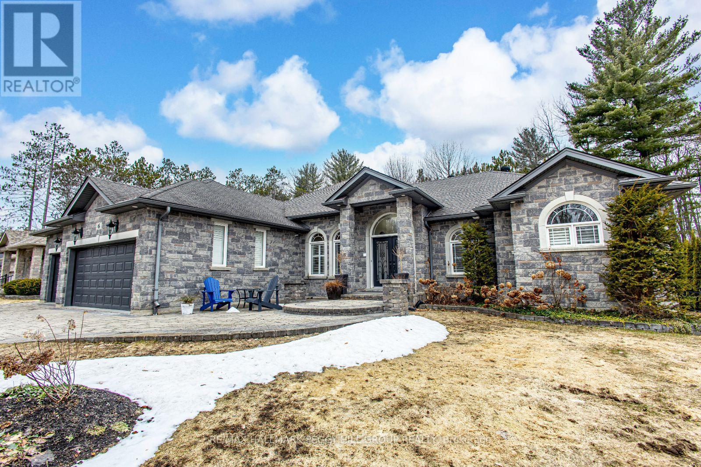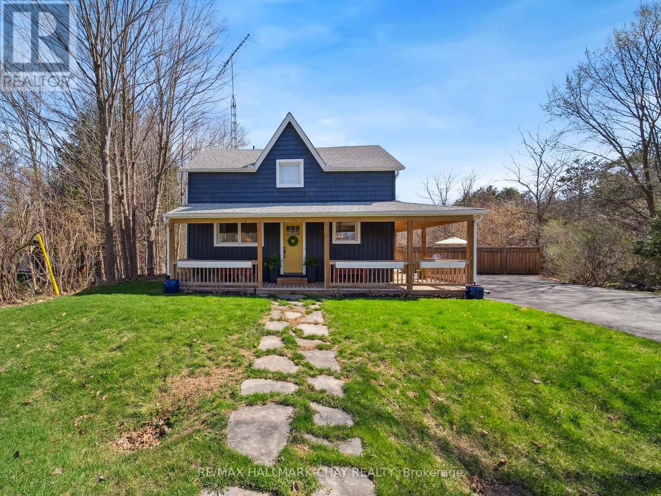203 - 955 Major Mackenzie Drive W
Vaughan (Maple), Ontario
A Great Opportunity to Join a Well Established Medical Hub with Exclusive Use Provisions. Unit Layout is Perfect For Medical Practice - Reception w Waiting Area, Examination Rooms, Administrative Area. Building is Equipped with an Elevator. Centrally Located Between Cortellucci Vaughan Hospital & Mackenzie Health Hospital. Surrounded by Residential Housing and Local Amenities for Great Client/Patient Base, Easy Access to 400 Series Hwy. (id:50787)
RE/MAX Premier Inc.
3069 Monarch Drive
Orillia, Ontario
UPGRADED & SPACIOUS BUNGALOW IN FAMILY-FRIENDLY WEST RIDGE WITH A WALKOUT BASEMENT! Welcome to 3069 Monarch Drive, a beautifully upgraded bungalow in Orillia’s desirable West Ridge neighbourhood. Enjoy peaceful forest views out front, a fully fenced backyard, and nearly 2,900 square feet of finished living space, offering comfort, style, and flexibility. The curb appeal is strong with a 1.5-car garage that comfortably fits two vehicles, a smart garage door opener, an interlock walkway, and a welcoming covered porch. Inside, the bright open-concept layout includes stylish hardwood flooring, pot lights, and a cozy gas fireplace in the family room. The kitchen is a standout with quartz countertops, stainless steel appliances, including a gas stove, upgraded cabinetry, and a large pantry. A versatile front sitting area adds space for a formal living room or children’s play area. The spacious primary bedroom includes a walk-in closet and a private ensuite with a soaker tub and tiled glass shower. All bathrooms have been upgraded with granite countertops. The functional laundry room features upper cabinets and a folding counter. Your living space is extended in the fully finished walkout basement, offering excellent in-law potential with a large rec room with a second fireplace, two additional bedrooms including one with a walk-in closet, a luxurious 5-piece bathroom with a jetted tub and glass shower, plenty of storage, fire insulation, and a rough-in for a second kitchen. Step outside to enjoy the elevated composite deck with a retractable awning, or relax on the interlock patio below with a covered lounge area. Built in 2020 and backed by a Tarion Home Warranty, this property also includes 200 amp service and an owned water softener. Located in a family-friendly neighbourhood close to schools, parks, trails, shopping, and commuter routes, this #HomeToStay checks all the boxes! (id:50787)
RE/MAX Hallmark Peggy Hill Group Realty Brokerage
43 Creighton Street S Unit# 104
Ramara, Ontario
Discover serene lakeside living in this beautifully renovated 2-bedroom, 2-bathroom ground foor end unit condominum, nestled in an exclusive 8- unit waterfront community ( Atherley Gardens) on Lake Simcoe, just minutes from the vibrant City of Orillia. Designed with comfort and convenience in mind, this home is fully wheelchair friendly and perfect for downsizers or anyone seeking a relaxed lifestyle in a private, 55+ community. Enjoy unobstructed views of Lake Simcoe and the Trent-Severn Waterway, all from your bright, open-concept living space. The kitchen and primary ensuite have been professionally renovated by a well-known local designer, featuring quartz countertops, high-end fnishes, SS appliances and thoughtful design throughout. The property also includes a detached double car garage with hydro, ideal for storage, hobbies, or workspace. Double patio doors allows for easy access to enjoy your morning coffee under the covered terrace all while enjoying the morning sun or watching a spectauclar sunset. Tucked away in a peaceful enclave yet close to all the amenities of Orillia shops, healthcare, restaurants, recreational trails for biking, running, snowmobile and numerous cultural attractions including Casino Rama, this home offers the best of both worlds: tranquility and convenience. (id:50787)
RE/MAX Right Move Brokerage
42 Nightingale Street
Hamilton (Landsdale), Ontario
Nestled at 42 Nightingale St in Hamilton, this stunning 4-bedroom Victorian home seamlessly blends historic charm with modern updates. Step inside to discover beautiful original woodwork, including elegant pocket doors connecting the living and dining rooms, and striking pillars gracing the renovated front porch. Thoughtful updates ensure peace of mind, with a backflow preventer installed in 2015 with basement waterproofing completed in 2021. Recent improvements also include roof work and fascia in 2020, and the convenience of an owned hot water tank, furnace, and AC all updated in 2021. Further enhancing the home are windows and some doors replaced in 2018, a new garage door in 2018, and a stylish Bath Fitters washroom renovation also completed in 2018. This Victorian gem, boasting mahogany inlay and offers a unique opportunity to own a piece of Hamilton's history with contemporary comfort. (id:50787)
Homelife/miracle Realty Ltd
2203 - 56 Annie Craig Drive
Toronto (Mimico), Ontario
Luxury Waterfront Living at Its Finest. 1002+325 Sq Ft. 2 Bed, 2 Bath Condo with Breathtaking Views of Lake Ontario and Toronto Downtown Skyline! Welcome to your dream condo in the heart of Toronto's vibrant waterfront community! Perched on a high floor at the prestigious Lakeshore & Park Lawn location, this stunning 2-bedroom, 2-bath suite offers uninterrupted water views from the living room and a massive wrap-around balcony, perfect for morning coffees, evening sunsets, and entertaining guests in style. Step inside to find modern laminate flooring throughout, a spacious open-concept layout, and a sleek front-loading ensuite laundry for your convenience. The primary bedroom features a luxurious ensuite bathroom, adding a private retreat feel to your everyday life. Enjoy peace of mind and added convenience with one exclusive parking space and a dedicated locker. This upscale building is packed with resort-style amenities including: 24/7 Concierge, Indoor Pool & Spa, Fully equipped Gym, Elegant Guest Suites, Stylish Recreation/Party Room, and Ample Visitor Parking. With TTC transit right at your doorstep, and quick access to the Gardiner, downtown Toronto, trails, and the waterfront, you're perfectly positioned for work, play, and everything in between. Don't miss your chance to live in one of the most sought-after condo communities in the city! (id:50787)
RE/MAX Gold Realty Inc.
730 Knox Avenue
Hamilton, Ontario
Welcome to this beautiful 4-year-old home, offering modern living with plenty of space for the whole family. The inviting foyer features sleek floor tiles and room for a shoe cabinet. On the main floor, a stylish powder room is perfect for guests. The open-concept kitchen, dining, and living area creates a seamless flow, ideal for entertaining or family gatherings. The spacious primary bedroom includes two walk-in closets and a luxurious en-suite bathroom. A bright and airy second bedroom offers versatility, while the cozy third bedroom provides additional space for your needs. This carpet-free home offers a clean, modern feel with low-maintenance flooring throughout—perfect for allergy-conscious buyers or anyone who prefers a sleek, updated look. Downstairs, the unfinished basement holds a spacious rec room, ready for your personal touch, along with a functional laundry room. This home combines comfort, convenience, and potential, all in a fantastic location, only minutes from QEW. (id:50787)
Keller Williams Complete Realty
212 - 1490 Bishops Gate
Oakville (Ga Glen Abbey), Ontario
Welcome to 1490 Bishops Gate, this spacious 3-bedroom suite has been upgraded throughout and offers an impressive walkout balcony overlooking the forests of McCraney Creek in the heart of Glen Abbey. Please note two (2) owned parking spots. Boasting over 1300 square feet with 3 bedrooms and 2 baths with open concept design the primary bedroom is a private retreat from the rest of the home and features a full 4-piece bathroom with a linen closet, double closets, and an attractive study/reading nook with bright windows overlooking the greenspace. The kitchen has been upgraded to white cabinetry with decorative handles, an impressive breakfast bar with seating for 4, and an upgraded tiled backsplash with under-mount lighting. The eat-in area features a French door walkout to the spacious balcony with desirable west exposure overlooking the ravine. The 2nd & 3rd bedrooms are generous in size and are separated by their private 4-piece bath. Please note this home offers its ensuite laundry. This home also boasts an open-concept living and dining room which features hardwood flooring that flows into the primary bedroom. Please note the entire home has been freshly painted in neutral colours. Amenities include a Gym, Party Room, Visitor Parking, BBQs, Car Wash, Meeting Room, Sauna, and Security System. Conveniently located just steps away from the Glen Abbey Rec Centre with arena, pool, gym & library, Oakville Gymnastics Club, Abbey Park & Loyola High Schools, Pilgrim Wood Public School, McCraney Creek Trail which connects to all walking trails in Glen Abbey. Steps To Shopping Center, Parks & Trails, minutes to QEW/403/407, Oakville Hospital GO station, and public transit. This is a rare find in the heart of Oakville (id:50787)
RE/MAX Aboutowne Realty Corp.
541 Deloraine Avenue
Toronto (Bedford Park-Nortown), Ontario
Attention builders, Investors, and End Users!!!Incredible opportunity to take on a nearly completed custom home, approximately 83% finished and brimming with high-end upgrades and luxury finishes. featuring heated floors, 14 ft ceilings in basement, rough in for sound system, 120+ potlights and a designer walk in closet in the primary suite. Every bedroom has its own ensuite Situated in sought after family neighbourhood with an inground pool!!! Finish to your taste and create your dream home. Please note property is under constuction property sold as- is exercise caution during showings. Enter at your own risk. The listing brokerage and sellers assume no liabilty for injuries incurred on the premises. (id:50787)
Century 21 Atria Realty Inc.
58 Skyline Drive
Orillia, Ontario
Vacant Spotless/Move In ASAP/65 x 120 Lot/Ranch Bungalow/Updates; Main Floor Paint April 2025/ Hardwood Floors Refinish April 2025/ Fridge/Stove/Dishwasher/Washer/Dryer new March 2025/ 5 Car Paved Driveway 10 x 95 Feet Drive in 2024/Shingles 2022/Gas Furnace & Central Air 2021 (NOTE Furnace fully connected to natural gas March 2025) Fully Fenced rear yard w gate to rear street/ 2 Sheds 12 x 14 and 8 x 8 small shed new singles April 2025) /rear entrance door to basement & kitchen (id:50787)
Century 21 B.j. Roth Realty Ltd. Brokerage
5737 Macphee Road
Mississauga, Ontario
Stunning Detached Home in Churchill Meadows - Modern Comfort Meets Family Living. This bright and move-in ready detached home sits on a quiet street with no sidewalk, offering extra parking and privacy in the desirable Churchill Meadows community. Built by Mattamy and meticulously maintained, its perfect for families seeking comfort, convenience, and modern living. Inside, you'll find three spacious bedrooms, a cozy bonus room at the front entrance (perfect for an office or guest room), and four bathrooms including a full bath in the finished basement. The basement also features two extra rooms and a large rec area. The updated kitchen boasts quartz countertops and new marble flooring, while potlights throughout the home enhance its bright, welcoming feel. Large windows flood every room with natural light. Smart home features are already installed, and there's no rented equipment. The concrete front and backyard are great for entertaining or relaxing, and the private yard is with mature trees. With a three-car driveway and single-car garage, there's plenty of parking. Walking distance to top-rated Stephen Lewis Secondary School, library and Community Center, and close to parks, schools, and amenities - this home blends modern updates with family-friendly charm. Book your private showing today! (id:50787)
Exp Realty Of Canada Inc
59 Betterton Crescent
Brampton (Northwest Brampton), Ontario
This beautiful brand new legal studio apartment is located on the ground floor (not a basement) in the highly sought-after Mount Pleasant Village community. Bright and modern, the unit is ideally suited for a single working professional looking for a clean, quiet, and well-connected place to call home.The apartment offers an open-concept living area with a separate full kitchen, a private washroom, and the convenience of in-suite laundry. The space is thoughtfully designed to maximize comfort and functionality. One parking spot is included with the unit. (id:50787)
Century 21 People's Choice Realty Inc.
402 - 812 Lansdowne Avenue
Toronto (Dovercourt-Wallace Emerson-Junction), Ontario
Bright sunlight-filled one-bedroom + den unit at Upside Condos in the junction triangle. New developing neighborhood! Food Basics and Shoppers at walking distance. Close to Transit, shopping, cafes and restaurants. Spacious open concept. Living room with laminate flooring, walk-out to balcony. Sun-filled space, kitchen island with granite counter. Stainless steel appliances. Pet friendly! Parking is available at $175 pm addition. (id:50787)
Cityscape Real Estate Ltd.
37 Pope John Paul Ii Square
Markham (Cathedraltown), Ontario
Stunning Absolute Freehold Townhouse Award Winning Monarch Built In Prestigious Cathedraltown! Rarely offered 4 Bdrm with 2 Ensuite with One Ensuite on the Main Floor. Over-Sized Double Car Garage. 9' Ceiling on the Main Floor. Functional Open Concept layout with Large Windows and Tons of Natural Light. Spacious Kitchen features Granite Counters, Tall Cabinets, Breakfast bar and a Huge Custom Built-in Pantry with Ample Storage Space. Pot lights, Newly Painted, LED light fixtures, Gas Fireplace. Enjoy Private Balconies with Unobstructed CN Tower View From the Primary Bedroom and the Family Room. Professionally landscaped front yard with mature trees and interlock patios. Minutes To Top-ranked Nokiidaa Elementary School, French Immersion Schools, Richmond Green S.S, St Augustine Catholic School, Bayview S.S, Victoria Square PS. Steps To Parks And Trails Including Frisby Park With Tennis Courts & Playground | YR Transit & Shopping - T&T Supermarket, Kings Square Shopping Mall, Shoppers Drug Mart, Canadian Tire, Costco, Restaurants, Cafes, few minutes drive to Hwy 404 & 407. (id:50787)
Right At Home Realty
12 Brendan Court
Hamilton, Ontario
Welcome to 12 Brendan Court. Sitting in a quiet court, this well kept three bedroom semi detached backsplit on East Mountain is perfect for anyone from growing families to downsizers looking for a few less stairs. This location has so much to offer, close to parks, schools, amenities and nearby highway access to provide added convenience for commuters. Pulling up to the home you will find a long inviting driveway with parking for 3+. Inside includes a nicely layed out main floor, punctuated by the updated kitchen & three nice sized bedrooms upstairs. The basement also has plenty to offer with laundry, bar area, a separate entrance walk up to the yard, family room and bonus half level for all your storage needs or extra kids play area. Lastly, the yard is a major highlight of this home, with a private sitting area on the side opening up a beautiful inground pool. This home is perfect for entertaining or for anyone wanting to sit back and relax quietly by themselves. (id:50787)
RE/MAX Escarpment Realty Inc.
3305 - 4978 Yonge Street
Toronto (Lansing-Westgate), Ontario
Superb Location. Enjoy Living In The Heart Of North York. Close To All Amenities. Direct Underground Access To Subway. Minutes To 401. Bright And Spacious Split 2 Bdrm & 2 Bath With Panoramic Open West View. Walking Distance To Mel Lastman Square, Supermarkets, Cinemas, Shops, Library And More. 24 Hour Concierge, Indoor Pool, Exercise Room, Guest Suites, Virtual Golf. (id:50787)
Homelife Landmark Realty Inc.
3308 - 70 Annie Craig Drive
Toronto (Mimico), Ontario
Mattamy's Vita On The Lake Located On Humber Bay Park. Immaculate And Upgraded Unit With City And Water Views. Modern Kitchen W/S/S Appliances, Backsplash & Quartz Counters And Huge Curved Balcony to enjoy lake-view and city-view . Fitness Rm W/Yoga Studio & Sauna, Party Rm W/Bar, Outdoor Pool, Sun Deck, Bbq Area, Guest Suites & 24Hr Concierge. Enjoy The Natural Surroundings Of Parks (Butterflies Valley, Lake of Ontario, High Park) & Trails. Excellent transportation connections define Vita on the Lakes location, and residents will have easy access to: The Mimico GO Transit station, Major driving routes along Lake Shore Boulevard and the Gardiner Expressway. Quick drive to Downtown Toronto. (id:50787)
Jdl Realty Inc.
75 La Peer Boulevard
Toronto (L'amoreaux), Ontario
This home offers three spacious bedrooms & 3 washrooms, ensuring privacy and convenience for every member of the household. The basement features two additional bedrooms, providing ample space for guests or extended family members. Situated in a highly desirable location, this residence is in close proximity to schools, parks, and convenient TTC access. Furthermore, all essential amenities are within a perfect blend of comfort, style, and convenience, promising an exceptional living experience for the new family to enjoy. No pets and No Smokers. Tenant will pay for all utilities and Hot water tank rental. ** This is a linked property.** (id:50787)
RE/MAX Excel Realty Ltd.
1108 - 49 Silverstone Drive
Toronto (Mount Olive-Silverstone-Jamestown), Ontario
Spacious & Bright large 3 Bedroom corner unit with two balconies, A huge foyer & 2 coat closets, walk into the living room with a view of the north east side. Step out to the balcony for the nice evening sun, Spacious kitchen with renovated cabinets and lights under cabinets, connected to a breakfast area that can also be used as a dining area, Huge principal bedroom with walk out to a east view balcony & large closet with 2 Pc ensuite, spacious second & third bedrooms, ****Ensuite Laundry****Underground owned parking with exclusive use of locker. New upgraded broadloom, Renovated bathroom kitchen. Recently painted. Furnished with some exclusions see remarks.***MUST SEE*******Opposite of school, all level schools walking distance, walking distance to Albion mall, New LRT connected to subway and Humber university, York University. Close to 401,407,427 Major hwys. (id:50787)
Homelife/miracle Realty Ltd
11 Oakmont Avenue
Oro-Medonte (Horseshoe Valley), Ontario
Stunning home in Horseshoe Valley. Unique features make this one stand out. Lower level has a separate private entrance from garage to a 2 bedroom stunning basement In-Law suite with separate laundry that offers income potential. Garage has been refitted to lounge complete with bar, storage lockers and bug screens on remotes as well as insulated garage doors that make this an amazing 3 season play room. Bar is floating and can be moved for regular car storage use. Back garage door opens up into great outdoor space with trellis patio area with lighting. This two story boasts hardwood flooring on main floor with an open concept kitchen/family room. Gas fireplace with stone surround in family room. Kitchen offers high end stainless steel appliances and a walk-out to upper deck area with storage below. Separate living room that could be easily used as a separate dining room. Primary bedroom with walk-in ensuite. Ensuite offers large walk-in shower and separate soaker tub. Laundry also offered on second floor. Front garden has been landscaped to a low maintenance perennial paradise with walkways. No grass to cut here! This home can easily accommodate a large or blended family with 5 bedrooms on separate floors or work as an in-law or income property as well. **EXTRAS** Great location. Close to ski hills, mountain biking trails, snowmobiling, golf, Horseshoe Resort and Veta Spa. (id:50787)
RE/MAX Hallmark Chay Realty
192 Watson Avenue
Oakville (Oo Old Oakville), Ontario
Welcome to 192 Watson Avenue, a distinguished residence nestled on one of the most coveted streets in the heart of Old Oakville. Set amid tree-lined avenues and moments from the lakefront, this elegant home offers an unparalleled lifestyle within walking distance to the charming boutiques, fine dining, and top-tier schools that define this historic neighbourhood. Originally built by Forestwood Homes and designed by architect John Willmott, this recently renovated 3+1-bedroom, 4-bathroom home blends classic architecture with modern sophistication. The exterior showcases Maibec siding, wrought iron window grates, and professional landscaping. Covered front and rear porches and private rear garden with year-round SwimSpa, outdoor fireplace, built-in Weber BBQ, powered shed, and smart irrigation offer a serene outdoor retreat. Inside, 10 coffered ceilings on the main floor, wide plank Rift Sawn hardwood floors, and custom millwork reflect superior craftsmanship. The chefs kitchen is equipped with Sub-Zero, Wolf, Miele, and Fisher Paykel appliances, accented by marble and mother-of-pearl backsplash and Brizzo fixtures. A butlers servery with integrated lighting and storage adds function and flair. The family room centres around a Town & Country fireplace with custom built-ins. A fully integrated Control4 system manages lighting, audio, climate, and security. The primary suite is a true retreat, offering powered blinds, a spa-like ensuite, and walk-in closet. The lower level features a 7.1 surround sound media room, a Town & Country fireplace flanked by custom seating with storage, and radiant in-floor heating. Additional features include an EV-ready garage, tankless combi-boiler, water filtration, sump pumps with backup, and full pest-proofing for added peace of mind. A pre-inspection is available upon request. Elegant, functional, and perfect location - this beautiful home is a rare offering in one of Oakvilles most prestigious neighbourhoods. (id:50787)
Sutton Group Quantum Realty Inc.
440 Sunset Drive
Oakville (Wo West), Ontario
ATTENTION FIRST TIME HOME BUYERS, DOWNSIZERS, COMMUTERS, AND/OR INVESTORS! Discover the perfect blend of elegance and practicality in this recently renovated three-bedroom, two-bathroom home, nestled in the coveted West Oakville neighborhood. Step inside and be greeted by the warmth of brand-new coffee hickory engineered hardwood. Durable laminate flooring provides functional living potential in the basement. The custom kitchen is a chef's dream, featuring porcelain tiles, quartz countertops and backsplash, high-end appliances, and a Hauslane Chef series range hood. Relax in the renovated bathroom with an LED mirror, quartz vanity, and Jacuzzi soaker tub. Recent upgrades include a new roof, sprinkler system, pot-lights, and a Eufy Security system. The converted garage offers added living space and can easily be converted back if desired. Two fireplaces and California shutters add sophisticated charm. Plus, a 10x4 ft. storage room offers valuable practicality. Location is everything, and this home delivers. Steps away from the Queen Elizabeth Community Centre and top-rated schools, Bronte Go Station, Bronte Tennis Club, and the vibrant Bronte Harbour Marina & Village, you'll have everything you need right at your doorstep. Don't miss this opportunity to own your dream home in a truly desirable location! Recent updates: Bay Window, Main Door & Shingles (2024), Furnace (2015), A/C (2015). Whether you're looking to move right in or add your fine touches, expand, or start fresh with a custom home project, this property offers endless possibilities. (id:50787)
RE/MAX Aboutowne Realty Corp.
16 O'connor Crescent
Brampton (Northwest Brampton), Ontario
Gorgeous Extraordinary Maintained Extra Clean Rare 5 Bedroom Plus 2 Bedroom Legal Basement Detached In Popular & Prestigious Area Of Mount Pleasant Go Station!! Double Door Entry Leads To Large Foyer, Spacious & Open Concept Living/Dining Area, Separate Large Family Room W Fireplace, Rare 9 Ft Ceiling On Main & Second Floor, 10 Ft Ceiling In Master Bedroom!! Chef's Gourmet Kitchen W/ Granite Countertops & Backsplash!! Full 3 Washrooms Upstairs & Every Room Has Access To The Washroom!! This Property Has Lot To Offer!! (id:50787)
RE/MAX Real Estate Centre Inc.
226 - 50 Lakebreeze Drive
Clarington (Newcastle), Ontario
Beautiful Harbour View Unit. Relax On Your Balcony And Feel That Fresh Breeze Blowing. Stroll To The Waterfront Trail And Marina. Includes Access To The Admiral Walk Clubhouse, Featuring Pool, Restaurant, Gym, Steam Room, And Organized Activities. Den Can Be An Office Or Kids Room. Large Bedroom Looking Out to the Marina. Upgraded Stainless Appliances and Granite Counter Top. Low Rise Condo Building With All Amenities Conveniently Located. This Is One Of Newcastle's Best Location. (id:50787)
Century 21 Percy Fulton Ltd.
944 - 8 Hillsdale Avenue
Toronto (Mount Pleasant West), Ontario
Award Winning Art Shoppe Lofts + Condos, 1 Bed + Den, In The Heart Of Midtown Toronto, Situated Near Yonge & Eglinton. 1 Full Bath, Upgraded 10 Ft Ceilings, Designer Kitchen, Integrated & Built-In Appliances, Quartz Countertop, Walk Out Balcony To Courtyard View, Large Walk-In Closet, . Amenities: Party Room, Architectural Garden, Rooftop Featuring, Terrace, Infinity Pool, Whirlpool, Bbq Area, Cabanas, Fitness Centre, Juice Bar, Kids Club And Visitor Parking (id:50787)
Right At Home Realty
192 Watson Avenue
Oakville, Ontario
Welcome to 192 Watson Avenue, a distinguished residence nestled on one of the most coveted streets in the heart of Old Oakville. Set amid tree-lined avenues and moments from the lakefront, this elegant home offers an unparalleled lifestyle within walking distance to the charming boutiques, fine dining, and top-tier schools that define this historic neighbourhood. Originally built by Forestwood Homes and designed by architect John Willmott, this recently renovated 3+1-bedroom, 4-bathroom home blends classic architecture with modern sophistication. The exterior showcases Maibec siding, wrought iron window grates, and professional landscaping. Covered front and rear porches and private rear garden with year-round SwimSpa, outdoor fireplace, built-in Weber BBQ, powered shed, and smart irrigation offer a serene outdoor retreat. Inside, 10’ coffered ceilings on the main floor, wide plank Rift Sawn hardwood floors, and custom millwork reflect superior craftsmanship. The chef’s kitchen is equipped with Sub-Zero, Wolf, Miele, and Fisher Paykel appliances, accented by marble and mother-of-pearl backsplash and Brizzo fixtures. A butler’s servery with integrated lighting and storage adds function and flair. The family room centres around a Town & Country fireplace with custom built-ins. A fully integrated Control4 system manages lighting, audio, climate, and security. The primary suite is a true retreat, offering powered blinds, a spa-like ensuite, and walk-in closet. The lower level features a 7.1 surround sound media room, a Town & Country fireplace flanked by custom seating with storage, and radiant in-floor heating. Additional features include an EV-ready garage, tankless combi-boiler, water filtration, sump pumps with backup, and full pest-proofing for added peace of mind. A pre-inspection is available upon request. Elegant, functional, and perfect location - this beautiful home is a rare offering in one of Oakville’s most prestigious neighbourhoods. (id:50787)
Sutton Group Quantum Realty In
11 Oakmont Avenue
Horseshoe Valley, Ontario
Stunning home in Horseshoe Valley. Unique features make this one stand out. Lower level has a separate private entrance from garage to a 2 bedroom stunning basement In-Law suite with separate laundry that offers income potential. Garage has been refitted to lounge complete with bar, storage lockers and bug screens on remotes as well as insulated garage doors that make this an amazing 3 season play room. Bar is floating and can be moved for regular car storage use. Back garage door opens up into great outdoor space with trellis patio area with lighting. This two story boasts hardwood flooring on main floor with an open concept kitchen/family room. Gas fireplace with stone surround in family room. Kitchen offers high end stainless steel appliances and a walk-out to upper deck area with storage below. Separate living room that could be easily used as a separate dining room. Primary bedroom with walk-in ensuite. Ensuite offers large walk-in shower and separate soaker tub. Laundry also offered on second floor. Front garden has been landscaped to a low maintenance perennial paradise with walkways. No grass to cut here! This home can easily accommodate a large or blended family with 5 bedrooms on separate floors or work as an in-law or income property as well. **EXTRAS** Great location. Close to ski hills, mountain biking trails, snowmobiling, golf, Horseshoe Resort and Veta Spa. (id:50787)
RE/MAX Hallmark Chay Realty Brokerage
399 Erb Street W
Waterloo, Ontario
This spacious single detached home at 399 Erb Street West, Waterloo, offers 4 bedrooms upstairs, 1 bedroom in the basement, and 2 full bathrooms, making it ideal for students or professionals. Conveniently located just a 4-minute walk to the bus stop (routes 201/202), the property provides easy access to public transit and is only 10 minutes from the University of Waterloo and 12 minutes from Wilfrid Laurier University. A nearby shopping plaza—just 5 minutes away—features Zehrs, Dollarama, Fit4Less, restaurants, and more. With parks, transit, and essential amenities close by, this home combines comfort and convenience in a highly desirable location. (id:50787)
Homelife Landmark Realty Inc Brokerage 103b
907 - 318 King Street E
Toronto (Moss Park), Ontario
Welcome home to urban loft living in this highly desired boutique building! Rarely offered sunny south east corner unit is filled with natural light from your floor to ceiling windows providing unobstructed views in both directions and even a view of the water! Exposed concrete 9' ceilings and modern kitchen, with stone counters, stainless steel appliances, gas stove, b/i dishwasher and glass backsplash combine function and style. Ample closet space in the bedroom with wall-to-wall closets. Hardwood floors and in-suite laundry. The efficient floor plan allows room for you to work from home, live comfortably and entertain. Updated items include automatic blinds throughout and a new Smart Ecobee Thermostat. The building is pet friendly, has bike storage, and a rental parking spot is available if required. This fabulous location is just steps away from restaurants, shopping, St. Lawrence Market, the Distillery District, and the waterfront and a 20-minute walk to Union Station. The King streetcar is at your door and the future Ontario Line Station will be across the street! Nothing left to do but move in and enjoy this sunny sensational unit, views and location!! (id:50787)
Royal LePage Your Community Realty
836138 4th Line E
Mulmur, Ontario
Discover a blend of heritage and refined country living on this remarkable 44.89-acre estate, where timeless craftsmanship meets peaceful seclusion. Set at the end of a long, private driveway, this extraordinary property offers unmatched privacy, scenic beauty, and a lifestyle of elegance and purpose. At its heart is a stunning Ottawa Valley Log Home, originally handcrafted in mid 1800's and thoughtfully relocated to its current site in 1976. The home has been beautifully updated while preserving its historic charm, creating a warm, inviting atmosphere that blends rustic character with modern comfort. Ideally suited for equestrian lovers, hobby farmers, or those dreaming of a wellness retreat, the property features three spacious paddocks and a 70' x 150' indoor riding arena with an adjacent heated workshop and three 12' x 12' soft-stall horse stalls providing everything needed for year-round training, events, or personalized care. A classic bank barn adds additional storage and flexibility. The grounds are equally captivating, with rolling trails, mature trees, and open meadows that invite exploration and serenity. A private trout pond adds to the picturesque setting, ideal for moments of reflection or scenic enjoyment from the home's vantage point. Whether your vision includes a tranquil retreat, sustainable farm life, or a luxurious escape from city living, this property delivers the perfect canvas. It's not just a home, it's a rare opportunity to own a piece of Canadian history in a setting that embodies privacy, beauty, and rural sophistication. (id:50787)
Coldwell Banker Ronan Realty
6 Bonnyview Drive
Toronto (Stonegate-Queensway), Ontario
Beautifully renovated, 3 Bedroom Bungalow on a premium 47x103ft lot backing onto the serene Bonnyview Ravine & Mimico Creek, and nestled in a highly desirable, family-friendly neighborhood! The Main floor welcomes with an open concept living and dining and an abundance of natural light. The open, airy layout includes three spacious bedrooms and stylish 4-piece bathroom, creating a comfortable and stylish living space for the whole family. The renovated basement shines as an additional living area or in-law suite with above-grade windows filling the space with natural light. It features a separate side entrance, a modern kitchen with granite countertops, stainless steel appliances, and a large kitchen island. The basement also includes a generous living/recreation room, an additional bedroom, and a sleek 3-piece bathroom as well as potential for a 2nd bedroom. This home is surrounded by mature trees, offering a private oasis with nature right at your doorstep. A long private driveway provides ample parking for up to 5 cars. This prime location is minutes from parks, transit, major highways, the airport, and downtown Toronto. Here, you can experience convenience, privacy, and beautiful natural surroundings. All in one perfect place. (id:50787)
Royal LePage Signature Realty
24 Gledhill Crescent
Hamilton (Gourley), Ontario
Welcome to this stunning four-bedroom freehold townhome in the highly sought-after Hamilton Mountain area, where modern comfort meets unbeatable value with no condo fees! Nestled in a vibrant, family-friendly community, this spacious home features a beautifully finished basement with a stylish rec room and bar, perfect for entertaining or cozy nights in. The open-concept main floor boasts abundant natural light, while the four generously sized bedrooms offer ample space for growing families or home offices. Outside, enjoy a fully enclosed lot, providing privacy and a safe haven for kids or pets. With its prime location, freehold ownership, and move-in-ready appeal, this Hamilton Mountain gem won't last long. (id:50787)
Royal LePage State Realty
1980 Old Highway 24
Norfolk (Townsend), Ontario
Welcome to this stunningly renovated 3-bedroom home, offering the perfect blend of modern upgrades and country charm. Situated on a long lot just under half an acre, this beautifully updated property provides a serene retreat while being conveniently located 30 to 60 minutes from three international airports and major cities. This home features brand-new light vinyl plank flooring, fresh neutral-tone paint throughout, and an open-concept kitchen created by removing a half-wall to enhance space and flow. The kitchen also boasts a rejuvenated backsplash and updated cabinets. New doors throughout the home create an overall refreshed aesthetic. Both bathrooms have been updated with fresh paint, adding a sleek modern touch. Enjoy a new full water treatment system and water softener for high-quality well water. Step outside to enjoy a regraded driveway with fresh gravel, peace of mind with a roof installed in 2019, a porch off the second story kitchen and a fully finished walkout basement. This move-in-ready home combines modern comfort with country living. Don't miss your chance to make it yours! (id:50787)
Revel Realty Inc.
9 Pringle Lane
Hamilton (Ancaster), Ontario
Welcome to this stylish and sun-filled freehold townhome, offering 1,385 sq. ft. of modern living in the desirable Harmony Hall neighbourhood of Ancaster. Built - in 2019 by Losani Homes, this beautifully maintained home features tasteful updates and has been freshly painted in neutral tones throughout, creating a warm and inviting atmosphere. The open-concept layout includes 2 spacious bedrooms + a den, 2.5 bathrooms, and a stunning upgraded kitchen with stainless steel appliances and a chic backsplash. Enjoy walkouts to two private decks (front and back), access to a backyard, and the convenience of rare second-floor laundry. Perfectly situated close to parks, top-rated schools, shopping, and everyday amenities. Just minutes from Hamilton International Airport, McMaster University, Redeemer University, local colleges, Hamilton GO Station, and Highway 403. (id:50787)
Exp Realty
68 Galloway Trail
Welland (Hwy 406/welland), Ontario
Welcome to this exceptional 1370 sq ft bungalow with 2 bedrooms & located in one of Niagara's premier active adult lifestyle communities by Luchetta Homes. Situated close to the Welland River & Canal, this home offers both a convenient location and a beautiful setting. The curb appeal is truly stunning on this 46 x 130 lot with a double car driveway, and meticulously manicured landscaping. Spacious foyer with ceramic tiles flow seamlessly into the kitchen, where you'll find ample space for all your culinary endeavours. The kitchen boasts granite countertops, center island, décor backsplash, latte cabinetry, stainless steel appliances, pot lights, and open to dining room and living room, which features a cozy fireplace. The spacious primary bedroom is especially inviting, with high ceilings, large walk-in closet, and a 3-piece ensuite bathroom featuring a glass shower and a granite vanity. Second bedroom offers a convenient 4-piece bathroom just off the main entrance. Main floor also includes spacious laundry room with access to garage, making everyday tasks a breeze. Lower level is a blank canvas awaiting your personal touches, offering ample space for customization and storage to suit your needs. The backyard is truly a tranquil retreat, with a deck that invites you to relax and enjoy the peaceful surroundings you've been waiting for. As part of this exceptional community, residents enjoy access to a range of amenities. The association fee of $262 includes a community center with an indoor pool, outdoor tennis courts, library, gym, as well as grass cutting, snow removal, and a monitored alarm system. AC/Furnace (2021). Roof (2019) Water softener (2022). (id:50787)
Revel Realty Inc.
2409 Speyside Drive
Mississauga (Sheridan), Ontario
The exceptional 3+1 bedroom detached home sits on a quiet family neighbourhood. You will be proud to call this your home. Main level, living spaces is an Open Concept Living/Dining/Kitchen, with walkout to backyard, access to the garage and a side entrance. Perfect for hosting in a beautiful updated kitchen, large center island. Primary bedroom featuring a walk-in closet, 3pc ensuite, Bay window providing plenty of natural light. Basement features a great room (rec room, dining area, wet bar and a wood burning fireplace), one open area promoting interaction and flow, perfect for entertaining guests as it provides plenty of space for everyone to mingle. Separate 2nd kitchen, large laundry room, large cold room. The basement can be used as an in-law suite, with income potential. An oasis backyard for you to relax and entertain. Sit by the pond listening to the water fall or under the gazebo enjoying your very own large wood burning pizza over, in addition a standalone charcoal arrosticini speducci/skewers/kabobs grill. BBQ gas line. Beautiful perennials plants and annuals flowers for extra colour. Fenced in backyard. Shed (under the wood burning oven). Sit back and enjoy the fresh air. Prime location, minutes to 403, QEW, GoStation, shopping, community centers, schools, parks. (id:50787)
Royal LePage Realty Plus
77 Commodore Drive
Brampton (Credit Valley), Ontario
Welcome to this beautiful Semi in the prestigious Credit Valley neighbourhood that feels like a detached home. 1914 sq ft above ground living space (excluding basement). Freshly painted. Separate Family and Living, Potlights, Fully upgraded kitchen with Quartz Countertop and S/S appliances, Backsplash, Hardwood on main, No carpet in the house, California shutters throughout, 4 big size bedrooms. Primary bedroom features walk in closet with custom organizers, 5 pc ensuite with a soaker tub and standing shower. 2 other bedrooms have closet organizers. Upstairs laundry saves you from the efforts of carrying clothing up and down. Electric car charger. New Furnace (2024). Feels like home. The well kept backyard is great for entertaining, with the evening sun in full glory for those summer barbecues. Extended driveway means you can easily park 2 cars outside. Located on a quiet part of the street. Vacant Legal 1 bedroom basement with separate side entry (never lived in). Potential rental income of $1900. The neighbourhood is unmatched in prestige, with easy access to transport, parks, recreation centres, Walmart and Home Depot, and a quick 7 min drive to Mount Pleasant Go. This home is not to be missed. (id:50787)
Exit Realty Apex
5 - 4200 Kilmer Drive
Burlington (Tansley), Ontario
Welcome to 4200 Kilmer Drive! Beautifully upgraded and nestled in a prime, private location, this exceptional end unit townhome offers tranquility and charm. Backing onto a serene ravine, this hidden gem is finished from top to bottom with style and quality. Enjoy a gourmet kitchen featuring granite countertops, stainless steel appliances, under-mount sinks, and a bright bay window. Elegant touches like crown moulding, dimmable lighting, and a cozy gas fireplace add warmth and character throughout. The master bedroom boasts a vaulted ceiling, while the finished basement offers a brick feature wall, pot lights, and walk-out access to a secluded rear patioperfect for entertaining or relaxing. A raised deck with built-in lighting, Berber carpet, freshly painted ceilings, doors, and baseboards, and a newer A/C complete the package. Located in a highly desirable complex known for its charm, low condo fees, and excellent reputation. Comes with two parking spaces and is just steps to a newly upgraded park, Tansley Woods Community Centre, and scenic wooded trails. Convenient access to all amenities, the QEW, and Hwy 407. (id:50787)
RE/MAX Escarpment Realty Inc.
3 Beavervalley Drive
Brampton (Fletcher's Meadow), Ontario
Welcome To This Beautifully Renovated From Top To Bottom 4-Bedroom Detached Home, Showcasing **** Over $250K In Upgrades***** And Move-In Ready Perfection. This Upgraded Home Features Modern Finishes And Neutral Design Elements That Create A Warm, Peaceful And Inviting Atmosphere. Step Inside To 9-Ft Ceilings, Upgraded Flooring Throughout (No Carpet), Fresh Professional Paint With Neutral Colours, New Lighting Including Pot Lights, And A Custom Staircase With Sleek Updated Railings. The Fully Renovated Kitchen Is A Chefs Dream, Featuring Quartz Waterfall Countertops, Custom Cabinetry, A Marble Herringbone Backsplash, A Stainless Steel Wall-Mounted Range Hood, And A Double Sink. The Spacious Primary Bedroom Offers A Custom Feature Wall, Walk-In Closet, And A Spa-Like Ensuite Complete With A Freestanding Tub, Glass Shower, Modern Vanity, Mirror, And Fixtures. The Finished Basement Is Perfect For Entertaining, Offering A Large Rec Room, An Additional Bedroom, A Full Bathroom, And A Custom Home Theatre With In-Wall AV Rack, Projector Wiring, And Acoustic Panels. Outside, Enjoy A Professionally Landscaped Backyard Oasis With Mature Weeping Trees, A Patterned Concrete Patio, Walkway, And Driveway. New Exterior Lighting And Railings Elevate The Homes Curb Appeal. With A Double Car Garage Featuring Overhead Storage And Space For Four Additional Cars In The Driveway With No Sidewalk, Parking Is Never A Problem. This Is Truly A Turn-Key Property That Shows Pride Of Ownership Throughout. Don't Miss Your Chance To Own This Exceptional Home Just Move In And Enjoy!*** (id:50787)
RE/MAX Realty Services Inc.
3027 Rivertrail Common
Oakville (Go Glenorchy), Ontario
Welcome to this stunning 6-year-old townhouse, a masterpiece built by Remington Homes, offering modern living at its finest. Linked only by the garage on one side, this home combines privacy with convenience in a family-friendly neighborhood. Boasting 3 bedrooms and 4 washrooms, the home is thoughtfully designed to meet the needs of today's homeowners. Enter through double doors into a bright and airy main floor with 9-foot ceilings and gleaming hardwood flooring. The open-concept layout seamlessly connects the living area, featuring a cozy gas fireplace and sunlit large windows, to the modern kitchen. A chefs dream, the kitchen is equipped with quartz countertops, subway tile backsplash, stainless steel appliances, a gas range, ample storage, a breakfast bar, and an eat-in area overlooking the fully fenced backyard ideal for outdoor relaxation and entertaining. Automated Zebra blinds throughout the home add a touch of modern elegance, while direct access to the garage enhances convenience. Upstairs, the hardwood stairwell leads to three generously sized bedrooms with plush broadloom flooring and expansive windows. The primary bedroom is a sanctuary with a walk-in closet and a luxurious 4-piece ensuite featuring a upgraded glass shower. The additional bedrooms are versatile, perfect for family, guests, or a home office. The fully finished basement expands the living space with a large recreation room, a 3-piece bathroom with upgraded glass shower, a laundry area, & abundant storage, making it ideal for entertainment or personal retreats. Enjoy the fully fenced backyard with a gas BBQ hookup for your summer entertainment. Located near top-rated schools (Oodenawi PS - 5 minute walk to school, Forest Trail French Immersion, Whiteoaks High School.), parks, & public transit, this home offers unparalleled convenience. Whether you're hosting gatherings, enjoying family time, or simply unwinding, this home is ready to meet all your needs! (id:50787)
Keller Williams Real Estate Associates
826 Winterton Way
Mississauga (East Credit), Ontario
Welcome to this beautiful, detached family home in sought-after East Credit, central of Mississauga. This 4-bedroom, 4-bathroom home offers spacious space. With solid brick exterior and the brand-new door, this home welcomes you into a bright and inviting main floor. It features an open concept living and dinning area with large windows. The modern kitchen is a chefs delight, boasting many cabinets and quartz countertops. Adjacent to the kitchen, the family size breakfast area walks out to a private backyard with a large deck. Convenient main floor laundry room. Upstairs, you will find a stunning high ceiling family room with lots of natural light and fireplace. This room can also be used as the 5th bedroom for a large family. Upstairs, four good sized bedrooms, all with beautiful hardwood flooring. The primary bedroom with a spacious walk-in closet and a private new ensuite bath. The 2nd, 3rd and 4th bedrooms share a 3 pc bath. The finished basement with 2 bedrooms, a kitchen and washroom can be turn into an income generator. With a double-car garage and an extra wide driveway, this home provides ample parking. Located in a prime Mississauga neighborhood, close to parks, top schools, shopping centers and amenities. This is the perfect place to call home. Don't miss this incredible opportunity! (id:50787)
Real One Realty Inc.
209 - 1 Rowntree Road
Toronto (Mount Olive-Silverstone-Jamestown), Ontario
Amazing Location, This beautiful unit with 2 bedrooms, 2 washrooms and Ensuite Laundry, No Carpet, New Floors & Freshly Painted, Huge Balcony Walk Out from Master Bedroom & Living Room, Exclusive Locker Room, enjoy top-tier amenities including a fully equipped gym, indoor pool, sauna, squash and tennis courts, playground, party room, and 24/7 security with gated access. The community is known for its safety and security, with shopping centers conveniently located just steps Away.Dont miss this exceptional opportunity to own a luxurious condo in a prime Toronto location. Lots of Walking and Cycling trails, Grocery, Restaurants, Schools. Incredible Amenities (id:50787)
Homelife Superstars Real Estate Limited
4580 2 Line N
Oro-Medonte, Ontario
Some homes are built-this one was dreamed into existence. As soon as you drive up, you will begin to feel it. Nestled on a tranquil country acreage, yet 15 minutes from Barrie, this custom-built estate is a rare symphony of craftsmanship, grandeur, and soul-soothing privacy. From the hand-selected white oak floors to the soaring 16-foot cathedral ceilings, every inch whispers intention, a love letter to those who demand more than just a house. Sunlight cascades through oversized windows, illuminating an open-concept layout designed for both stylish entertaining and quiet moments. A 52" marble-clad fireplace, flanked by custom built-ins where fireside evenings become tradition. The Chefs Kitchen is a masterpiece: dual islands, double ovens, and a gas cooktop await culinary artistry, while the ceramic-tiled backsplash glows under pot lighting. The Primary Suite is a private oasis with dual walk-in closets (one custom built) and a spa ensuite featuring heated marble floors, a freestanding tub, and a walk-in glass shower, your personal retreat. The 3 Season Muskoka Room: Fully insulated for year-round serenity, where morning coffee tastes sweeter amid birdsongs. The Entertainers Basement: Two generous bedrooms, a marble-appointed bathroom, and a stone-fireplace lounge with walkout access, ideal for guests or a growing family. Mudroom with a custom dog shower (because even furry family deserve indulgence). A 30x30 insulated garage with premium finishes and 10 foot doors, heated bathroom floors, Hunter Douglas window coverings, and 8-inch trim detailing, no detail was left to chance. Step onto the 16x16 glass-railed deck, where sunset dinners feel like a permanent vacation. Over an acre of peaceful land offers room to breathe, yet Highway 400 is just 5 minutes away, seclusion without sacrifice. This home is for those who refuse to compromise, who understand that true luxury lives in the details. A home this extraordinary deserves an owner who recognizes its magic. (id:50787)
Century 21 B.j. Roth Realty Ltd.
6 Collins Lane
Springwater (Snow Valley), Ontario
INDULGE IN LUXURIOUS LIVING AT THIS BREATHTAKING, TURN-KEY CUSTOM ESTATE HOME! Tucked into an exclusive estate enclave just minutes from Snow Valley, golf courses, hiking trails and outdoor adventure, this custom-built bungalow offers nearly 4,000 sq ft of refined living on a premium lot backing onto EP land. The immaculate stone exterior, manicured landscaping, and expansive interlock driveway with parking for six lead to a three-car garage, delivering exceptional curb appeal. The lavish open-concept layout impresses with soaring ceilings, crown moulding, California shutters, rounded corners, pot lights, built-in speakers and hardwood flooring. The chefs kitchen is thoughtfully appointed with high-end stainless steel appliances, including a gas range and built-in oven, quartz countertops, and slow-close drawers, all seamlessly connected to a living room with a custom wood mantle and gas fireplace. Offering dual closets and a spa-inspired five-piece ensuite with a jetted tub, glass-enclosed shower and dual vanity, the spacious primary bedroom is a true retreat. Main floor laundry offers garage access and includes a newer washer and gas dryer. The fully finished walkout lower-level adds incredible flexibility with three additional bedrooms, a large rec room with a gas fireplace, two full bathrooms, bonus rooms, ample storage, and a walk-up from the garage. Step outside to a covered deck, covered swim spa and interlock patio, all framed by nature in complete privacy. Just a short drive to Barries north end for shopping, dining, Georgian Mall and daily conveniences. An exceptional offering in a coveted natural settingcrafted for those who value space, sophistication, and effortless access to outdoor adventure year-round. (id:50787)
RE/MAX Hallmark Peggy Hill Group Realty
67 Springhome Road
Barrie (Allandale Heights), Ontario
BEAUTIFULLY UPDATED & WELL-LOCATED FOR FAMILY LIVING! Welcome to 67 Springhome Road, where thoughtful updates and stylish finishes meet family-friendly living in Barries desirable Allandale neighbourhood. Located within walking distance of the Allandale Recreation Centre, several schools, and nearby parks, with shopping, dining, and everyday essentials just a short drive away. This beautifully updated home offers nearly 2,600 square feet of finished space and stands out with a covered front entry, newer garage door (2020), freshly re-surfaced driveway (2024), and upgraded eavestroughs, downspouts, and a leaf protection system (2018). Waterproof luxury vinyl plank flooring extends through most of the home, complemented by ceramic flooring in the kitchen, main hall, and powder room. The remodelled kitchen steals the show with two-tone cabinetry, quartz countertops and matching backsplash, a breakfast bar, pot filler, and premium Bosch appliances including a 36-inch induction range. The open-concept living and dining area is bright and welcoming with a large front-facing window, while the separate family room offers a cozy atmosphere with a fireplace, shiplap feature wall and bay window. Four upper-level bedrooms, including one with a walk-in closet, are served by a stylish 5-piece bathroom featuring a double vanity with vessel sinks and a tiled shower with a niche and glass door. The finished basement offers a spacious rec room, a full bathroom combined with a laundry area including a newer GE washer and dryer (2022), and a fifth bedroom for added flexibility. A fenced backyard with a patio and ample green space where kids and pets can play safely completes the package, making this a fantastic #HomeToStay in a beloved neighbourhood. (id:50787)
RE/MAX Hallmark Peggy Hill Group Realty
4539 Penetanguishene Road
Springwater (Hillsdale), Ontario
Step into this beautifully updated three-bedroom home, featuring a spacious and bright open-concept living and dining room, perfect for both everyday living and entertaining. The updated kitchen offers both style and function, while the sunroom floods the space with natural light ideal for morning coffee or a cozy reading nook. Enjoy your very own backyard retreat with a modern-styled in-ground saltwater pool (2021), hot tub, and extensive landscaping (2021). A WiFi-enabled sprinkler system (2021) keeps your yard looking its best with minimal effort.The 10-car paved driveway (2023) offers plenty of space for family and guests. Inside, you'll find a warm gas fireplace (2019), new windows throughout, vinyl siding (2019), and a roof replaced in 2018 for long-lasting durability. Additional highlights include a new front porch (2022), new washer and dryer (2022), and a new dishwasher (2022)all ready to make your everyday life more convenient.With its thoughtful upgrades and inviting layout, this home offers a perfect blend of style, comfort, and functionality. Don't miss your chance to make it yours! This home is packed with premium upgrades, including 200 amp underground electrical service and a generator transfer switch to keep your essentials powered. (id:50787)
RE/MAX Hallmark Chay Realty
55 Forsyth Crescent
Barrie (West Bayfield), Ontario
Welcome to this stylish and contemporary end-unit townhouse in Barries desirable and family-friendly neighbourhood! Offering 1,640 sq ft of thoughtfully designed living space, this move-in ready home is set on a quiet cul-de-sac within walking distance to schools, parks, Georgian Mall, and minutes to Hwy 400. The open-concept main floor boasts 9 ceilings, rich hardwood floors, an elegant oak staircase, and a spacious living/dining area. The modern kitchen is a true highlight with a large centre island, stainless steel appliances, quartz counters, and a chic white brick-pattern backsplash. The bright eat-in area opens to a fully fenced, extra-large backyard with a spacious patio and side gate for easy access - deal for entertaining and outdoor enjoyment. Upstairs, the serene primary suite features a walk-in closet and spa-like ensuite with a deep soaker tub, glass shower, and double-sink vanity. Additional perks include a second-floor laundry room, attached garage with inside entry, and tasteful finishes throughout. Perfect for young families and first-time buyers seeking a newer home with comfort and style! (id:50787)
Royal LePage Rcr Realty
36 Ford Street
Barrie (West Bayfield), Ontario
WELL-LOCATED & SPACIOUS 2-STOREY HOME IN NORTH BARRIE! Welcome to 36 Ford Street, a spacious 2-storey home in Barries north end, ideally located directly across from West Bayfield Elementary School and close to parks, transit, churches, and everyday essentials. Curb appeal is strong with a brick front exterior, updated eavestroughs, an interlock walkway, and an extended paved driveway thats three cars wide and runs along the left side of the home to the backyardideal for trailer parking. The attached 2-car garage includes inside entry and two garage door openers. The fully fenced backyard features newer fencing along the left side, an interlock patio, a shed, and a dedicated dog kennel area with access from the laundry room and a gate into the rest of the yard. Inside, enjoy a freshly painted, family-friendly layout with a large eat-in kitchen offering plenty of cabinetry, pantry storage, some stainless steel appliances, and a walkout to the backyard. A formal dining room, cozy living room with a fireplace, and a bonus family room on the main level add to the functionality. Upstairs, four generously sized bedrooms include a spacious primary suite with a 5-piece ensuite. The partially finished basement offers additional potential, ready for your finishing touches. An ideal #HomeToStay for growing families looking for comfort, convenience, and room to make it their own. (id:50787)
RE/MAX Hallmark Peggy Hill Group Realty
30 Jessop Avenue
King (Schomberg), Ontario
Welcome to your next chapter in the heart of charming Schomberg! This updated 3-bedroom, 3-bath townhome is a perfect fit for first-time buyers, downsizers, or savvy investors looking for a move-in ready property in a great location. Step inside and you'll find tasteful updates like hardwood floors and pot lights throughout the main floor and finished basement, giving the home a warm, modern feel. The primary bedroom offers a walk-in closet and a private 4-piece ensuite - your own little retreat at the end of the day. Downstairs, the finished basement adds loads of extra living space, including a spacious rec room and a separate playroom that doubles perfectly as a home office or hobby space. Out back, the fully fenced yard offers great privacy and a large deck that's ideal for summer BBQs or just enjoying a quiet evening. All this just steps from parks, schools, local shops, and the charm of Main Street Schomberg. Don't miss your chance to get into this welcoming community! (id:50787)
Royal LePage Rcr Realty

