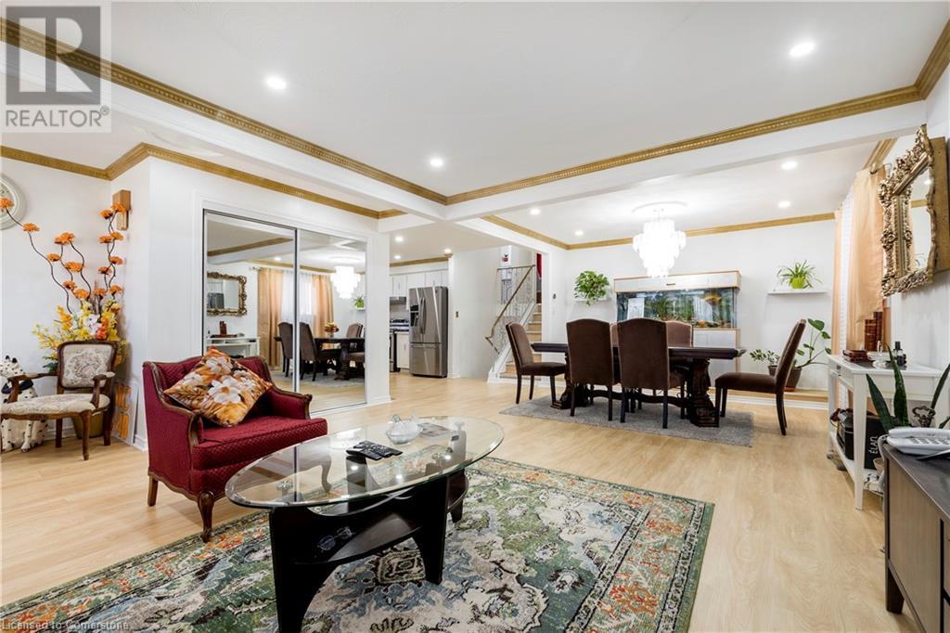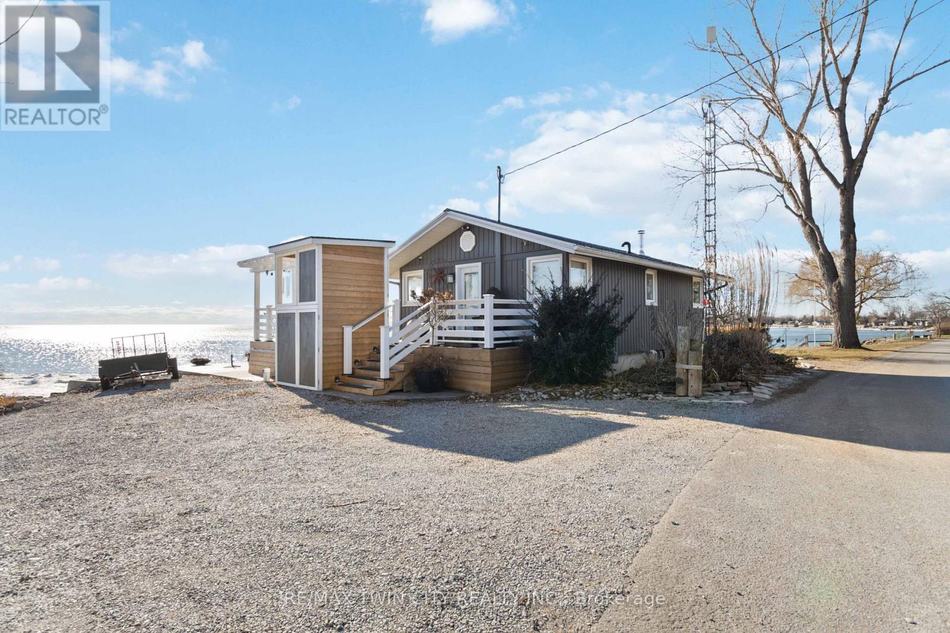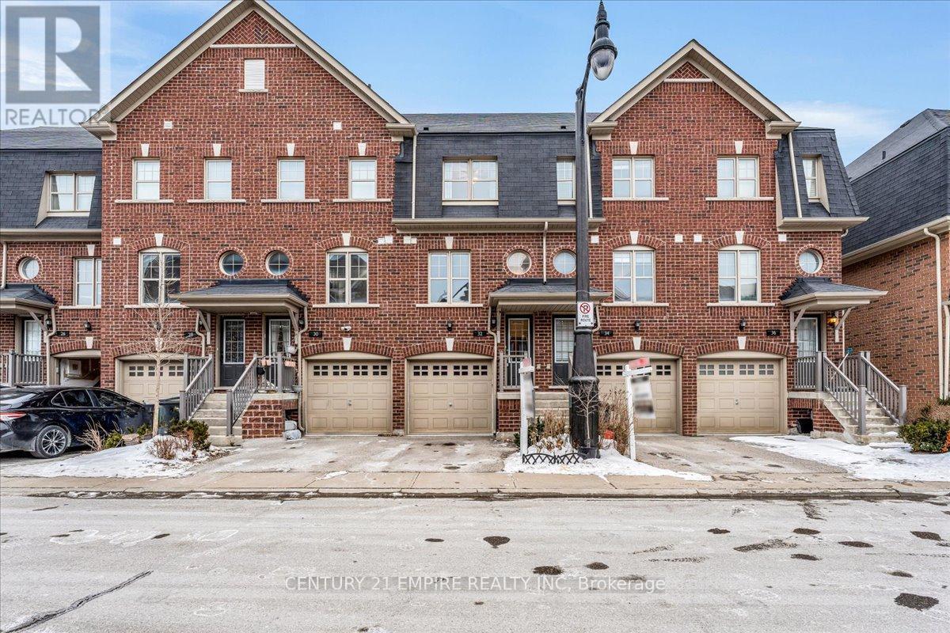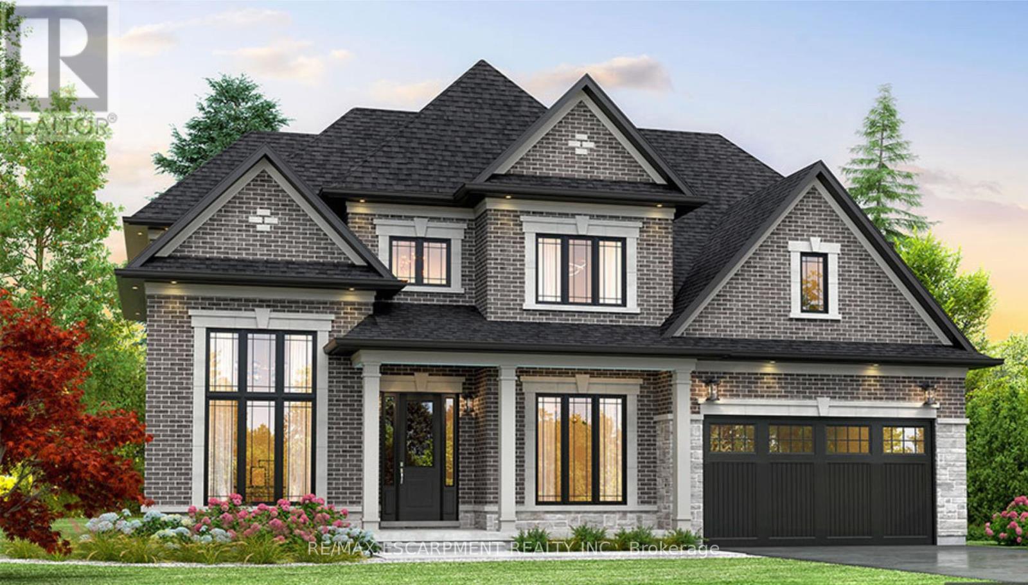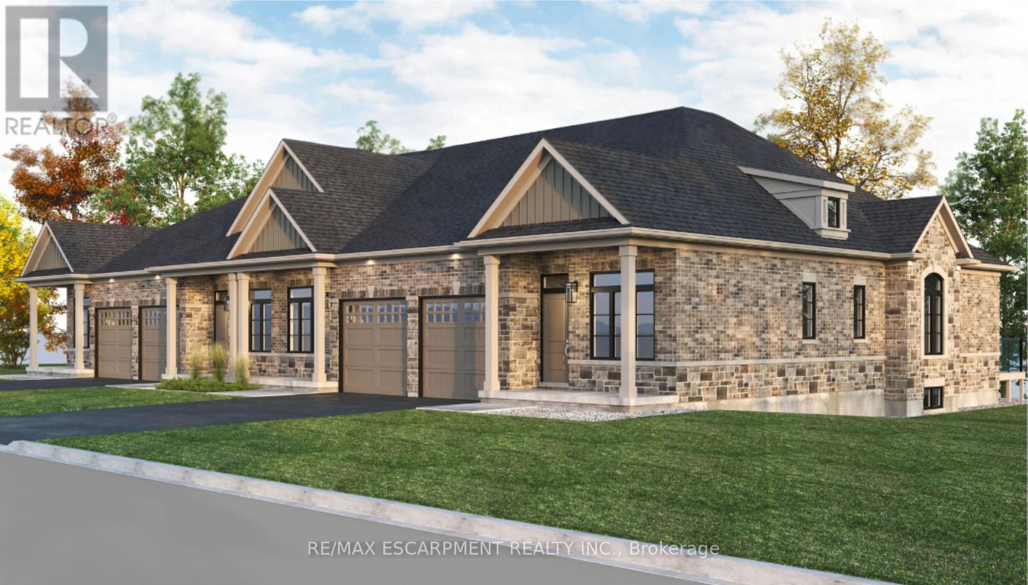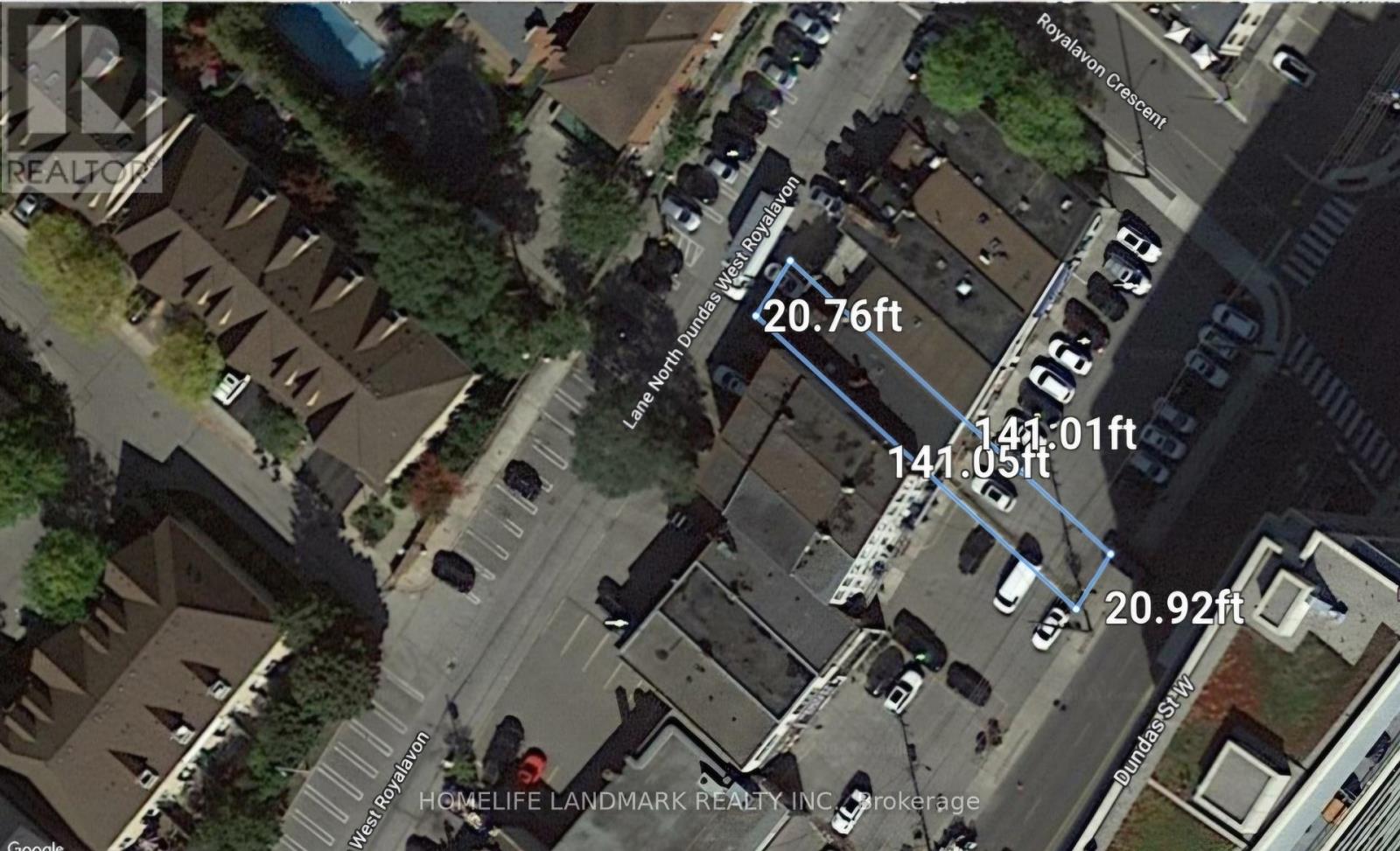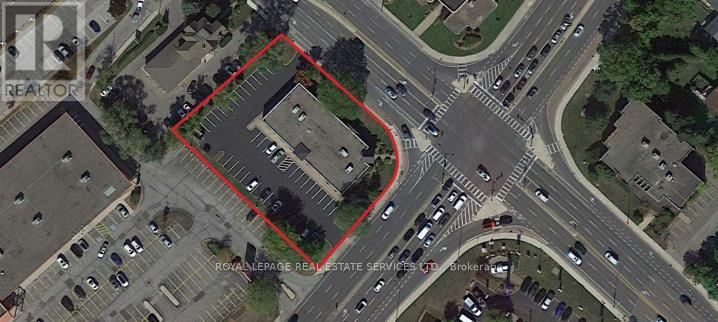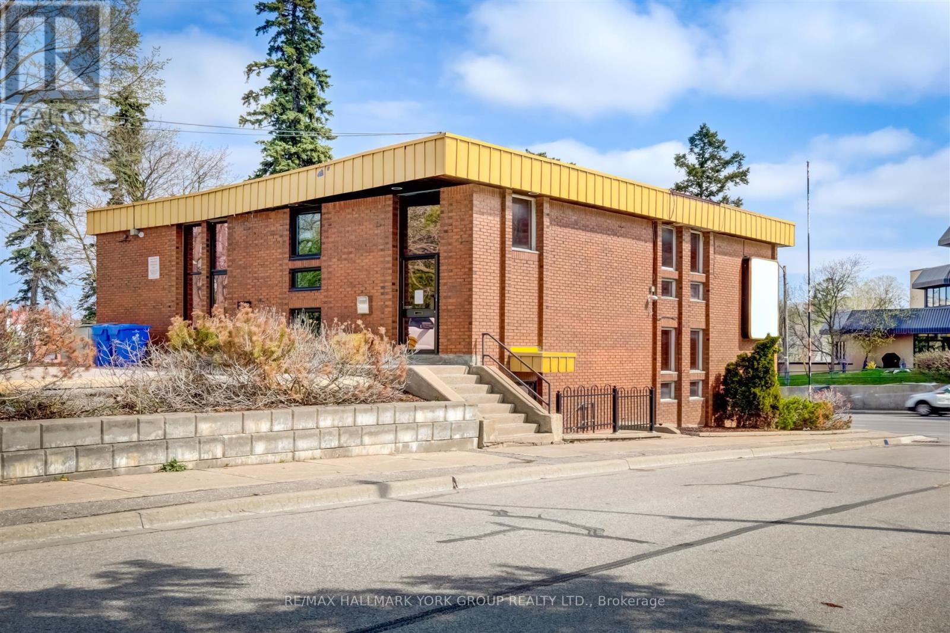2045 Appleby Line Unit# 305
Burlington, Ontario
This is the one you have been waiting for! Stunning 2 Bed, 1 Bath unit in the Uptown Orchard Condo’s. The beautiful Hampton model boasts nearly 900 square feet of living space. Completely upgraded throughout with dark flooring, trim, stainless steel appliances(1-year-old), new lighting, new water heater (‘24), zebra blinds throughout. The spacious Kitchen includes all of the modern touches, quartz countertop, backsplash, stainless steel farmhouse sink with black matte pull-down faucet sprayer, and patio doors to the balcony. The south-facing view fills the space with an abundance of natural sunlight. The spacious living and dining room area offers enough space for lounging and entertaining. The large primary bedroom offers a double closet, bonus office/sitting area. Freshly updated and functional 4 piece bath features in-suite laundry. The second bedroom / den is perfect as a nursery, spare bed, or home office! Amenities include a beautiful party room, fitness centre/sauna, and underground parking. One parking space underground #100 is owned with plenty of additional parking for a second vehicle in the parking area above/visitor parking. Locker #31. Unbeatable location walking distance to shops, grocery stores, restaurants, gym, and easy highway access. Low condo fees!! Nothing to do, but move in and enjoy! (id:50787)
Bradbury Estate Realty Inc.
940 Stone Church Road E
Hamilton, Ontario
Welcome to your dream home in the heart of Hamilton Mountain! This exceptional 4-level back split boasts a spacious and versatile layout, offering a total of 8 bedrooms and 3 bathrooms – providing ample space for your growing family or potential income opportunities. The expansive lot, measuring 40' x 183', features a sprawling backyard, perfect for outdoor gatherings, play, and relaxation. Imagine enjoying summer evenings in your own private oasis. One of the standout features of this property is the durable metal roof, with an impressive 55-year warranty, ensuring peace of mind for years to come. The low-maintenance aspect adds to the overall value and longevity of your investment. Convenience is key, and this home is ideally located close to schools, shops, public transit, and provides easy access to major highways. Whether you're commuting to work or exploring the vibrant city of Hamilton, the central location makes it a breeze. The inclusion of a second kitchen opens up exciting possibilities, making this property not only a comfortable residence but also an income-generating opportunity. The layout is conducive to various living arrangements, giving you the flexibility to tailor the space to your specific needs. Don't miss out on the chance to own this gem in a prime Hamilton Mountain location – where comfort, convenience, & potential income converge. Schedule a viewing today & discover the endless possibilities that await you in this fantastic property. (id:50787)
RE/MAX Real Estate Centre Inc.
279 Wentworth Street N
Hamilton (Beasley), Ontario
This 3 bedroom bungalow offers a cozy yet functional layout, ideal for comfortable living, completely carpet free with tile and laminate flooring through out, a well sized kitchen space and main floor laundry. Fenced backyard ready for your personal touch. Perfect for first time home buyers, down sizers and investors. **EXTRAS** Close to all major amenities: Schools, parks, access to public transportation, shopping/services, hospital, university and highways. No parking at property, side street parking is available. (id:50787)
Sutton Group - Summit Realty Inc.
1238 Lakeshore Road N
Haldimand, Ontario
Discover a stunning lakefront retreat in Selkirk, Ontario! This completely renovated two-bedroom, two-bathroom home offers a perfect blend of modern comfort and natural beauty. Wake up to breathtaking lake views from the primary suite, and enjoy your morning coffee on the spacious deck overlooking the water. Every detail has been thoughtfully updated, ensuring a move-in-ready experience. Whether you're entertaining friends or seeking a peaceful escape, this property provides the ideal setting with its serene ambiance and unparalleled access to the lake. Dont miss the chance to make this waterfront gem your own! (id:50787)
RE/MAX Twin City Realty Inc.
156 Inspire Boulevard
Brampton (Sandringham-Wellington North), Ontario
Beautiful 3 Bed, 3 Washroom Freehold Townhouse. *Very Bright W/ Open Concept*. Very Spacious Balcony & Many Upgrades. All Wooden Floors. Excellent Layout With Brand New Look. Great Location with Nearby Schools, Parks, Bus Stops, Malls & Hwy 410. Local Shopping At Walking Distance. Basement has rough-ins and can be converted into single tenant unit. (id:50787)
Ipro Realty Ltd.
2 Giza Crescent
Brampton (Sandringham-Wellington), Ontario
This 4 bedroom & 3 bedroom beautiful detached house is in the highly sought-after Sandringham - Wellington area of Brampton. Highly upgraded and meticulously maintained. The kitchen is equipped with Stainless Steel appliances and quartz Counter tops and spacious breakfast area with a centre- island. Separate living, dining, and family rooms are perfect for family gatherings and casual dining. This home has a double-door entry, a double car garage, and a huge driveway with 4+ Car Parking. It is conveniently located close to Highway 410, Trinity Common, the hospital, Schools, grocery stores, banks, Parks, Schools, and other amenities. (id:50787)
Homelife Silvercity Realty Inc.
23 Hendricks Crescent
Brampton (Fletcher's West), Ontario
Stunning 4-bedroom, 5-washroom detached home on a premium 38x100 lot at Steeles & Chinguacousy, featuring a double car garage, pot lights, elegant chandeliers, and a jacuzzi in the primary ensuite.Finished Basement w/Side Entrance in Fletchers neighborhood of Brampton. Fully upgraded kitchen with an extended layout, double-door fridge, built-in oven, microwave, and in-built stove. Includes a legal 2+1 bedroom basement generating $2,100+ monthly with two separate entrances. Additional glass-enclosed room upstairs. Close to transit, Shoppers World, parks, schools, and all amenities luxury meets convenience. (id:50787)
Save Max Real Estate Inc.
32 Battalion Road
Brampton (Northwest Brampton), Ontario
Popular Mount Pleasant Community. Gorgeous & Well Maintained 2+1 Bedroom Townhome.beautiful views.(PTOL Fee: 218/- which includes and not limited to exterior management, Winter and Summer Maintenance and Guest Parking)Walkout to Ravine and Enjoy the Summer in a special way with full privacy. Sunny Layout with Upgraded Kitchen and Floors. Brampton Transit at Doorstep and walk to school. Immaculate and Well maintained. Perfect Starter home for a small family. (id:50787)
Century 21 Empire Realty Inc
13 2nd - 135 Addison Hall Circle
Aurora, Ontario
Brand New Built Office Space In Aurora. Corner unit with extra width and windows on the side for more natural light, Excellent Location And Modern Features .Ready to move in unit with all work by completed by Lanlord . Unit consists of 5 Rooms and a boardroom and 2 washrooms already built(One Handicap Accesible) and all Hvac work already done.Brand new 6 Ton Rooftop Hvac. Floor plans attached.Rooms can be leased individually also at a price of $ 1000 to $ 1500 depending on size **EXTRAS** Completely ready to move in unit. TMI approximately $5 per sq feet. (id:50787)
Homelife Landmark Realty Inc.
28 Bison Drive
Toronto (Newtonbrook West), Ontario
This Spacious Semi-Detached Home has been recently renovated, features a large kitchen with plenty of storage space, Open concept Dining/Great Room with access to large private yard. The 2nd level features a Bedroom & Bath which can be used as a home office as there are 3 additional bedrooms and bath on the 3rd level. There is an extra bedroom/playroom in the first basement and a large rec room & laundry in the sub basement. Transit And Shopping at your doorstep!!! **EXTRAS** Fridge, Stove, Dishwasher, Washer/Dryer (id:50787)
RE/MAX Hallmark York Group Realty Ltd.
4207 - 501 Yonge Street
Toronto (Church-Yonge Corridor), Ontario
Teahouse Condo In Prime Downtown Location, Bright & Spacious & Functional 1 Br+ 1 Den Unit On Higher Floor With Great City View & Lake View, Floor To Ceiling Windows, Large Balcony, Laminated Floor Throughout. Modern Kitchen With B/I Appliances, Wall Unit In Dining Room. Steps To College/Wellesley Subway Stations, Shops, Restaurants, Universities, Hospitals & Banks. Great Amenities With 24-hour concierge service, a fitness lounge, tea room, yoga space, outdoor pool, sauna, BBQ area, and more... **EXTRAS** Fridge, Stove, Dishwasher, B/I Microwave. Washer/Dryer (id:50787)
Homelife New World Realty Inc.
451 Masters Drive
Woodstock (Woodstock - North), Ontario
Discover unparalleled luxury with The Berkshire Model, crafted by Sally Creek Lifestyle Homes. Situated in the highly sought-after Sally Creek community in Woodstock, this stunning home combines timeless elegance with modem convenience. Its prime location offers easy access to amenities, with limited golf course view lots available - providing an exclusive living experience. This exquisite 4-bedroom, 3.5-bathroom home boasts exceptional features, induding:10' ceilings on the main level, complemented by 9' ceilings on the second and lower levels; Engineered hardwood flooring and upgraded ceramic tiles throughout; A custom kitchen with extended-height cabinets, sleek quartz countertops, soft close cabinetry, a servery and walk in pantry, and ample space for hosting memorable gatherings; An oak staircase with wrought iron spindles, adding a touch of sophistication; Several walk-in closets for added convenience. Designed with care and attention to detail, the home includes an elegant exterior featuring premium brick and stone accents. Nestled on a spacious lot backing onto a golf course, the Berkshire Model offers an unmatched living experience. The home includes a 2-car garage and full customization options to make it uniquely yours. Elevate your lifestyle with this masterpiece at Masters Edge Executive Homes. Occupancy available in 2025. Photos are of the upgraded Berkshire model home. (id:50787)
RE/MAX Escarpment Realty Inc.
924 Garden Court Crescent
Woodstock (Woodstock - North), Ontario
Welcome to Garden Ridge by Sally Creek Lifestyle Homes. A vibrant 55+ active adult lifestyle community nestled in the sought-after Sally Creek neighborhood. This, to be built, stunning end unit freehold bungalow unit offers 1,148 square feet of beautifully finished living space, thoughtfully designed to provide comfort and convenience, all on a single level. The home boasts impressive 10-foot ceilings on the main floor and 9-foot ceilings on the lower level, creating a sense of spaciousness. Large, transom-enhanced windows flood the interior with natural light, highlighting the exquisite details throughout. The kitchen features 45-inch cabinets with elegant crown molding, quartz countertops, and high-end finishes that reflect a perfect blend of functionality and style. Luxury continues with engineered hardwood flooring, sleek 1x2 ceramic tiles, and custom design touches. The unit includes two full bathrooms, an oak staircase adorned with wrought iron spindles, and recessed pot lighting. Residents of Garden Ridge enjoy exclusive access to the Sally Creek Recreation Centre, a hub of activity and relaxation. The center features a party room with a kitchen for entertaining, a fitness area to stay active, games and crafts rooms for hobbies, a library for quiet moments, and a cozy lounge with a bar for social gatherings. Meticulously designed, these homes offer a unique opportunity to join a warm, welcoming community that embraces an active and engaging lifestyle. Occupancy 2025. (id:50787)
RE/MAX Escarpment Realty Inc.
806 Garden Court Crescent
Woodstock (Woodstock - North), Ontario
Welcome to Garden Ridge, a vibrant 55+ active adult lifestyle community nestled in the sought-after Sally Creek neighborhood. This stunning freehold bungalow walk-out unit offers 1,100 square feet of beautifully finished living space, thoughtfully designed to provide comfort and convenience, all on a single level. The home boasts impressive 10-foot ceilings on the main floor and 9-foot ceilings on the lower level, creating a sense of spaciousness. Large, transom-enhanced windows flood the interior with natural light, highlighting the exquisite details throughout. The kitchen features 45-inch cabinets with elegant crown molding, quartz countertops, and high-end finishes that reflect a perfect blend of functionality and style. Luxury continues with engineered hardwood flooring, sleek 1x2 ceramic tiles, and custom design touches. The unit includes two full bathrooms, an oak staircase adorned with wrought iron spindles, and recessed pot lighting. Residents of Garden Ridge enjoy exclusive access to the Sally Creek Recreation Centre, a hub of activity and relaxation. The center features a party room with a kitchen for entertaining, a fitness area to stay active, games and crafts rooms for hobbies, a library for quiet moments, and a cozy lounge with a bar for social gatherings. Meticulously designed, these homes offer a unique opportunity to join a warm, welcoming community that embraces an active and engaging lifestyle. (id:50787)
RE/MAX Escarpment Realty Inc.
5088 Dundas Street W
Toronto (Islington-City Centre West), Ontario
New Future Development For A New City Centre And Community Centre. Located close to the KiplingGO/Subway station. 5088 Dundas Street West Is A 2,897 Square Foot Mixed-Use Building That Currently Consists Of One Sushi Restaurant On The Ground Floor And One Three bedroom Apartment On The 2nd Floor. This Asset Is Located Minutes Away From Etobicoke Civic Centre And Six Points Plaza Which Currently Slated For Development. This Is A Great Opportunity For Investors, Developers And Owner-Operators. The Future Of Downtown Etobicoke. **EXTRAS** Sellers Invested Over $200,000 Renovation For Restaurant A Few Years Ago. Business Is Excluded In This Listing. Currently Sushi Restaurant Occupied. Its Owner Is Willing To Stay. (id:50787)
Homelife Landmark Realty Inc.
892 Brant Street
Burlington (Freeman), Ontario
PURPOSE BUILT RENTAL OPPORTUNITY. Potential Higher Density Residential Development Site and Transit Oriented Development. NW corner lot, Brant & Fairview Streets. Located within Major Transit Station Area, the OP Urban Growth Centre, and Regional Intensification Corridor. Burlington GO Station is within 750 meters and located on a Priority Transit Corridor. Concept modelling provides for a 45-storey Tall Building with 12.6 FSI. Planning Opinion & other reports available with NDA. (id:50787)
Royal LePage Real Estate Services Ltd.
15064 Yonge Street
Aurora (Aurora Village), Ontario
Commercial office building on Yonge St in Downtown Aurora. Desirable Yonge St Exposure and address. Updated throughout. 3 Level Professional Office Building, Medical & many other professional office uses. Approximately 3000 sqft main level of building and approx 1/2 of lower/basement level. On Site Parking (4). Preferably 2 year lease (with no extensions). (id:50787)
RE/MAX Hallmark York Group Realty Ltd.
25 - 165 Tapscott Road
Toronto (Malvern), Ontario
Prime Location in Scarborough, Toronto! This brand-new 958 sq. ft. stacked townhouse is perfect for working professionals or families. Featuring 3 spacious bedrooms, 2 modern bathrooms, a sunken patio, underground parking, and equipped with all-new kitchen and laundry appliances, this home has everything you need. The all-inclusive rent covers car parking, laundry, bike storage, and snow removal. Enjoy unmatched convenience with a 3-minute walk to bus stops, shopping malls, grocery stores, and banks, a 5-minute walk to schools, and a 2-minute drive to Highway 401, Markham Road, and Sheppard Avenue. You're also just 10 minutes from Scarborough Town Centre, a 10-minute commute to Centennial College, and 15 minutes to the University of Toronto Scarborough. With its ideal location and modern features, this home is perfect for students, young professionals, and growing families. Dont miss this incredible opportunity! (id:50787)
Lucky Homes Realty
117 Duke Street
Clarington (Bowmanville), Ontario
Prime Development Opportunity in Bowmanville! This charming 2-bedroom detached bungalow is situated on a 37x136 ft lot in a highly desirable neighborhood, right across from a park. Ideal for builders, developers, renovators, or investors, this property offers incredible potential to build a detached home, semi-detached, or townhouses in accordance with the Municipality of Clarington's guidelines. The property features a private fenced yard with mature trees and a storage shed, offering plenty of space and privacy. Its unbeatable location is just minutes from schools, Bowmanville Memorial Park, the hospital, and Highway 401, making it a perfect blend of convenience and opportunity. With new construction projects already underway on the same street, this is your chance to be part of a growing and thriving area. Dont miss out-seize this opportunity and make it yours today! (id:50787)
RE/MAX Metropolis Realty
2492 Post Road
Oakville (1015 - Ro River Oaks), Ontario
NEW IMMIGRANTS & STUDENTS ARE WELCOME!!! Spacious Condo Townhouse / Freshly Painted 2 Bedrooms With 2 Washrooms/ Primary Bedroom Has A Computer Nook & A Walk-In Closet / In-Suite Laundry / Visitor's Parking... Prime Location In Oakville/ Close To Hwy 403, Hwy 407, QEW, Go Station...Walking Distance To Walmart, Superstore, LCBO, Beer Store, Restaurants, Recreational Centres, Parks, Trails,... **EXTRAS** All Elfs, All Blinds, Combo Washer/Dryer, Stove, Fridge, Dishwasher, Microwave (id:50787)
Kingsway Real Estate
1443 Pilgrims Way
Oakville (1007 - Ga Glen Abbey), Ontario
Spacious And Bright Two-Bedroom Basement Apt For Rent In The Heart Of Glen Abbey Oakville. Close To Schools (abbey park high school and pilgrim wood elementary school), Highways, Public Transit, And Shopping Plaza. **EXTRAS** 50/10 internet service is included (id:50787)
Master's Trust Realty Inc.
417056 41st Line
Zorra, Ontario
Discover a remarkable investment opportunity at 417056 41st Line, Embro, conveniently situated near Woodstock. This property boasts 0.64 acres of prime land and a 3,000 sq. ft. building on the lot, offering exceptional value and versatility for a variety of uses. Whether you're an investor seeking high-potential ventures or an entrepreneur in need of a flexible space, this property is designed to meet your needs.The property is zoned A2-34, permitting indoor cannabis cultivation, making it an ideal opportunity for those entering or expanding within the rapidly growing cannabis industry. With a well-planned layout and existing infrastructure tailored for specialized operations, the building is ready to be adapted to industry standards and regulatory requirements.In addition to cannabis cultivation, the property's A2-34 zoning supports a wide range of permitted uses, offering endless possibilities for business endeavors. The spacious interior is well-suited for operations, storage, or future expansion, providing flexibility for various business models.Nestled in the picturesque community of Embro, within the Township of Zorra, this property offers a seamless balance between rural tranquility and connectivity. Its strategic location ensures convenient access to major highways and nearby towns, facilitating smooth logistics and transportation while providing a serene and productive environment.The flat, low-maintenance lot includes generous parking and outdoor storage, further enhancing its functionality. Whether your goal is to establish a new enterprise, expand an existing business, or invest in a high-growth market, this property presents boundless opportunities.417056 41st Line, Embro is a rare gem, offering the perfect combination of location, versatility, and potential.Appraisal Report Available **EXTRAS** 0.64 acres of prime land with a 3,000 sqft building on the lot. Zoned A2-34 permits indoor cannabis cultivation under current zoning Appraisal Report Available (id:50787)
RE/MAX Real Estate Centre Inc.
417056 41st Line
Zorra, Ontario
Discover a remarkable investment opportunity at 417056 41st Line, Embro, conveniently situated near Woodstock. This property boasts 0.64 acres of prime land and a 3,000 sq. ft. building on the lot, offering exceptional value and versatility for a variety of uses. Whether you're an investor seeking high-potential ventures or an entrepreneur in need of a flexible space, this property is designed to meet your needs.The property is zoned A2-34, permitting indoor cannabis cultivation, making it an ideal opportunity for those entering or expanding within the rapidly growing cannabis industry. With a well-planned layout and existing infrastructure tailored for specialized operations, the building is ready to be adapted to industry standards and regulatory requirements.In addition to cannabis cultivation, the property's A2-34 zoning supports a wide range of permitted uses, offering endless possibilities for business endeavors. The spacious interior is well-suited for operations, storage, or future expansion, providing flexibility for various business models.Nestled in the picturesque community of Embro, within the Township of Zorra, this property offers a seamless balance between rural tranquility and connectivity. Its strategic location ensures convenient access to major highways and nearby towns, facilitating smooth logistics and transportation while providing a serene and productive environment.The flat, low-maintenance lot includes generous parking and outdoor storage, further enhancing its functionality. Whether your goal is to establish a new enterprise, expand an existing business, or invest in a high-growth market, this property presents boundless opportunities.417056 41st Line, Embro is a rare gem, offering the perfect combination of location, versatility, and potential.Appraisal Report Available **EXTRAS** 0.64 acres of prime land with a 3,000 sqft building on the lot. Zoned A2-34 permits indoor cannabis cultivation under current zoning Appraisal Report Available (id:50787)
RE/MAX Real Estate Centre Inc.
1275 Bloor Street W
Toronto (Dufferin Grove), Ontario
RETAIL SPACE AVAILABLE AT BLOOR & LANSDOWNE PERFECT FOR RESTAURANT WITH BACK PATIO. OTHER USES PERMITTED INC. RETAIL, OFFICE, CAFE OR SERVICE. CURRENTLY OPERATED AS A VINTAGE CLOTHING SHOP BUT EASILY CONVERTED TO ANOTHER USE. **EXTRAS** APPROX 1,100 SF OF USEABLE MAIN FLOOR SPACE (id:50787)
RE/MAX Ultimate Realty Inc.


