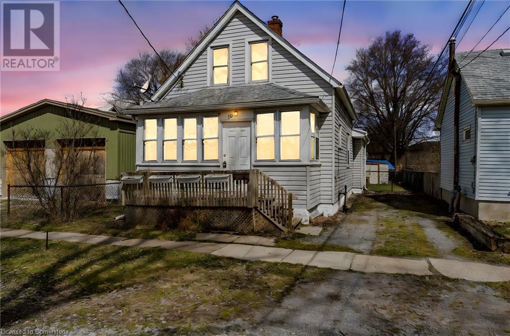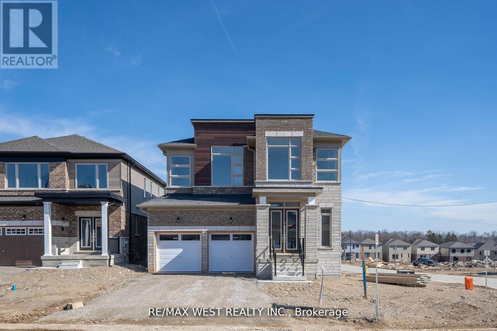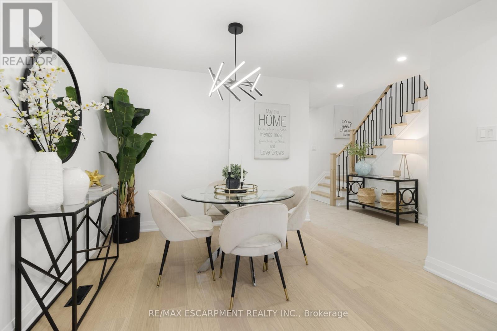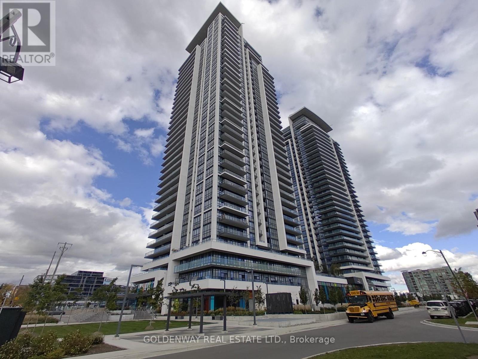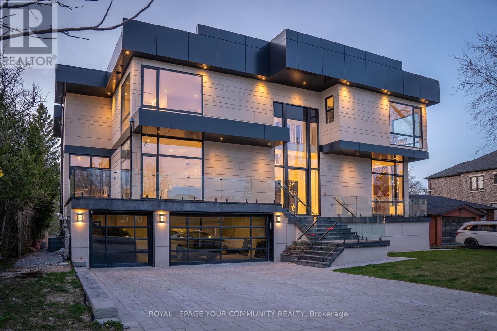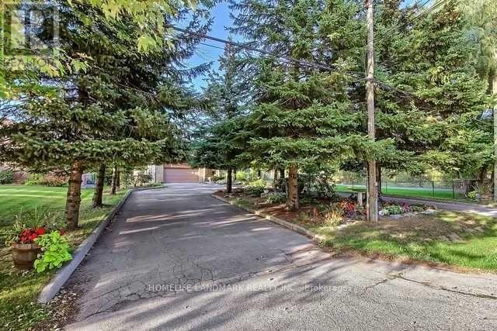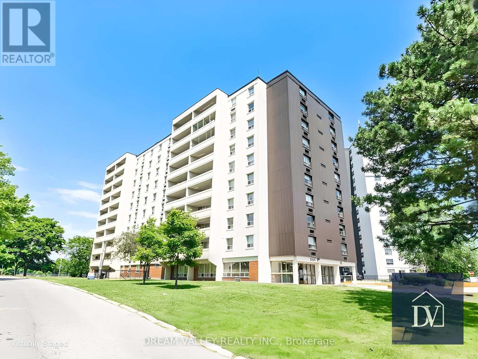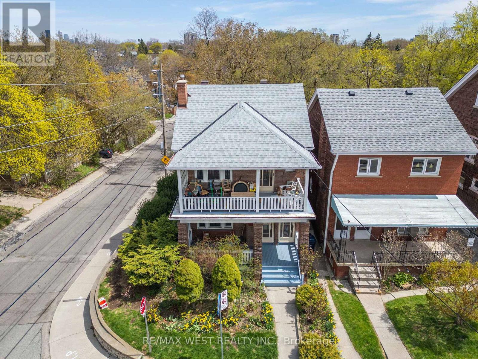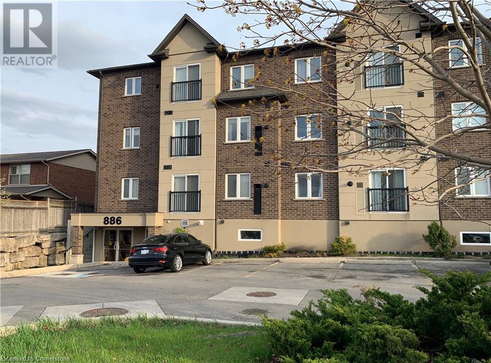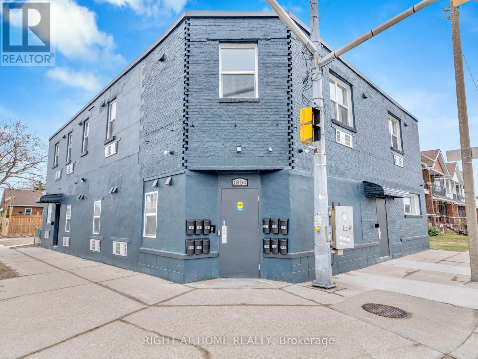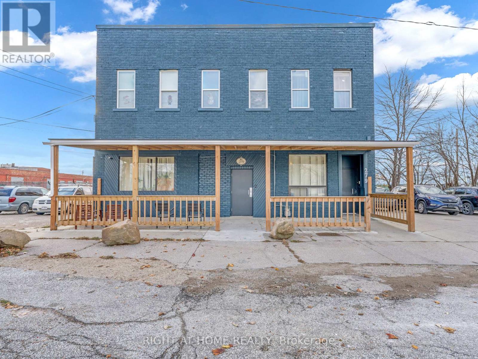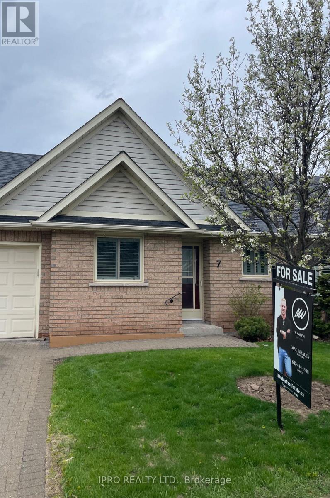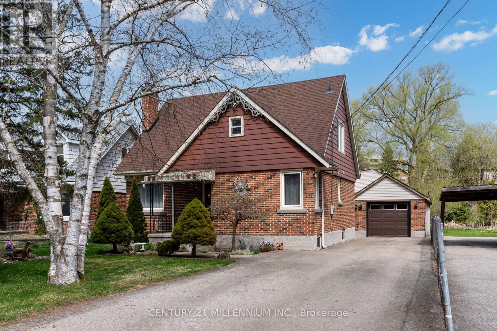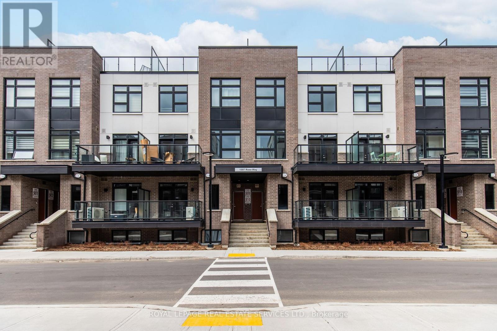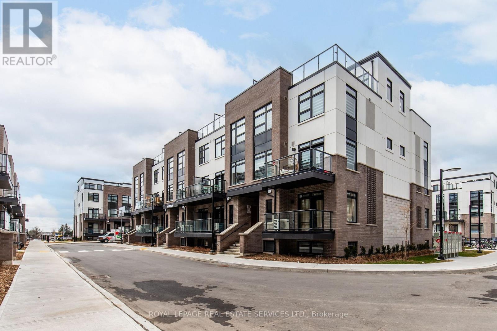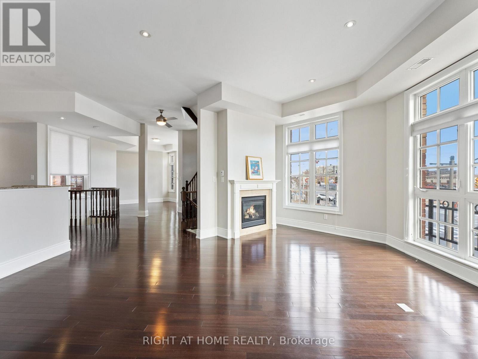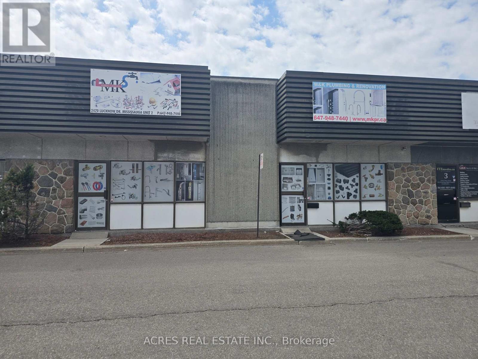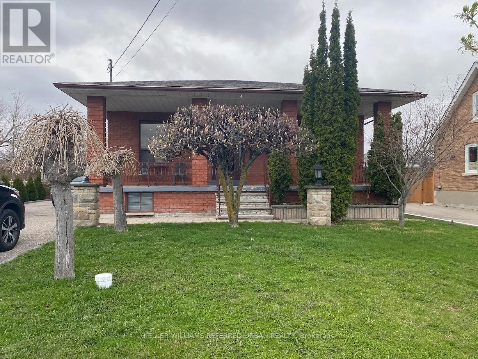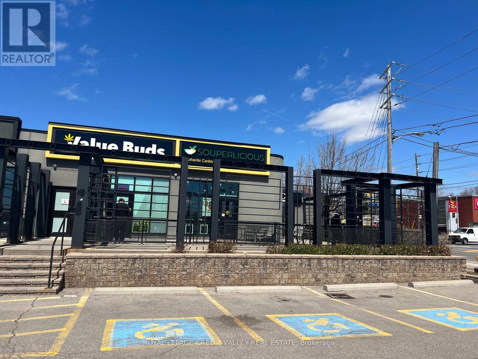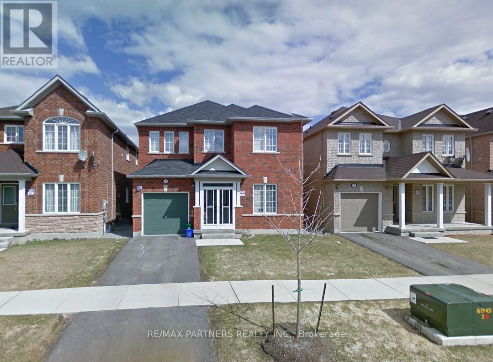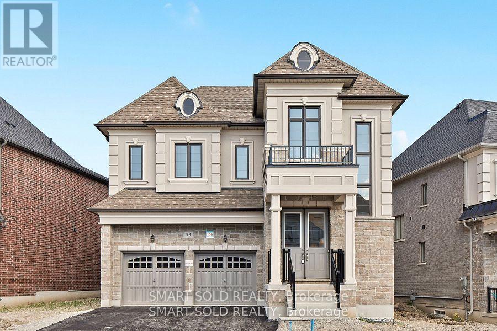1008 - 32 Davenport Road
Toronto (Annex), Ontario
Available for move-in immediately. Welcome to discover the Luxurious Yorkville Condo located in the heart of downtown Toronto. Suite 1008 offers one of the most popular and enormous layouts. A highly desirable split two bedrooms, two full bathrooms, and includes one parking space. Each bedroom provides privacy and tree-top views. The high-end modern kitchen is equipped with top-of-the-line Miele appliances, including a microwave and oven tower, built-in dishwasher, and a 4-zone electric cooktop. You'll also find a Blomberg washer and dryer in the unit.Throughout the condo, you'll a ppreciate the prime wood flooring, stone countertops, modern vanities, and sleek cabinetry. High ceiling and wall to wall windows and doors adobe airy and bright living. The sought-after southwest exposure fills the suite with light through magnificent floor to ceiling windows, offering a breathtaking 270-degree panoramic city view. Residents enjoy access to state-of-the-art amenities, including a 24-hour concierge, a rejuvenating gym, a yoga studio, a serene plunge pool, the Club Yorkville lounge with a piano bar and wine cellar, and a rooftop terrace perfect for hosting parties and BBQ gatherings. The location is truly exceptional, offering excellent proximity to the best of downtown Toronto. You'll be just steps away from world-class restaurants, luxury shopping, gourmet grocers, art galleries, public transit and the subway, the University of Toronto, Toronto Metropolitan University/ Ryerson, Financial District towers, the incredible Jesse Ketchum Park, and various sports facilities. This meticulously maintained condo in one of Canada's most highly coveted locales exceeds every benchmark. (id:50787)
Sotheby's International Realty Canada
4010 - 65 Bremner Boulevard
Toronto (Waterfront Communities), Ontario
Well-appointed 2-bedroom, 2-bathroom 850 sf corner unit with stunning southeast view. Highly coveted split bedroom layout with each bedroom possessing its own private balcony. Enjoy beautiful morning sunlight and take in Toronto's breathtaking golden hour from the comfort of your living room. Updates include upgraded, full-sized, stainless-steel fridge, stove, dishwasher and microwave (2018), upgraded high-capacity front load washer and dryer (2018), custom roller blinds (2018), premium hardwood floors (2019), custom kitchen cabinets with soft close drawers (2023), custom closet organizers (2023), upgraded light fixtures with quiet technology ceiling fans (2024). Located in the heart of Maple Leaf Square, steps to Scotia Bank Arena, Rogers Centre, Ripley's Aquarium, Real Sports, Longos, e11even, Le Germain, The Path Underground Pedestrian Walkway, Union Station, Harbourfront and The Centre Island Ferry. Walk to sporting events and concerts, stroll through Harbourfront festivities or enjoy a relaxing day on centre island. With a Walk Score of 97 and a Transit Score of 100 this home is perfectly situated for those who wish to enjoy all of the excitement and vibrance this city has to offer. (id:50787)
Core Assets Real Estate
3502 - 8 Wellesley Street W
Toronto (Bay Street Corridor), Ontario
Welcome to this brand-new 1-bedroom + den condo in the heart of downtown Toronto! Den has sliding doors to turn the space into a 2nd bedroom! Featuring modern finishes and an open-concept layout, this stylish unit offers a bright and inviting living space. Enjoy amazing building amenities, including a fitness centre, rooftop terrace, and 24-hour concierge. Steps from Wellesley Subway Station, U of T, and Toronto Metropolitan University, this is the perfect home for urban living. Be the first to live in this stunning new condo! (id:50787)
Condowong Real Estate Inc.
10 Kinnear Street
Port Colborne, Ontario
In the Serene mature neighbourhood of East Village you will find this quaint 1 1/2 storey 2 bedroom, 1 bathroom move in ready starter home or fixer upper ready for you to put your finishing touches on it. Minutes to the Friendship Trail, Welland Canal and in close proximity to downtown Port Colbourne, this loving neighbourhood is perfect for families who enjoy the outdoors. With the renowned sandy Nickel Beach being within walking distance Beach enthusiast will love this location! Out back you will find a large deck perfect for entertaining your guests, a shed out keep your tools in and a perfect fully fenced yard, offering a safe space for your children or pets. The home is carpet free! As you enter the home you are greeted with good size foyer/mudroom. Enter another door to a large family room for your couch and T.V. setup. The dining area is spectacular which is separate from the very spacious kitchen. 4-piece bath and single room complete the main floor. Upstairs you will find the master bedroom with newer windows and a huge loft that has endless possibilities to renovate or use as another living room area. The super dry partial basement offers ample storage space, lower-level laundry and even potentially little play space for the kiddies as well. This neighbourhood is very popular for having homes being bought and renovated due to the fact it is close the water, all amenities are stones throws away and the highway is minutes away as well. Great for investors, renovators or a young family trying to get their foot the market. Don’t miss out on this amazing opportunity. (id:50787)
Michael St. Jean Realty Inc.
436 Courtland Avenue E
Kitchener, Ontario
This Stunning All Brick Two Storey Detached Duplex offers the perfect blend of modern style and functional living. With a detached garage and ample outdoor space, this fully upgraded property is ideal for families or anyone looking for a move-in ready home with plenty of charm. Step inside to discover a bright, open-concept main floor featuring an abundance of windows that flood the space with natural light. The brand new modern kitchen is a chef's dream, with sleek cabinetry and top of the line finishes. The living room is complete with a stylish TV wall, perfect for relaxation and entertainment, while the dining room offers a seamless walk-out to a spacious deck with brand new vinyl flooring, ideal for outdoor dining and gatherings. Upstairs, you will find three generously sized bedrooms, each with newer laminate flooring. The updated main bathroom boasts a double sink, offering convenience and style. The fully finished basement is an added bonus, featuring a private bedroom and an attached living room, along with a brand new kitchen and a beautifully upgraded three piece bathroom. A separate side entrance provides additional privacy and access, perfect for guests or potential rental income. Additional highlights of this home include forced air gas heating, central air conditioning, and a large deck overlooking a well maintained yard, perfect for enjoying the outdoors. Located close to all amenities, and just minutes from downtown. This home combines convenience with comfort. Don't miss the opportunity to won this exceptional property! (id:50787)
Ipro Realty Ltd.
20 Laird Drive
Hamilton (Lisgar), Ontario
Charming 3-Level Backsplit in Prime East Mountain Location Perfect for Families, Investors & First-Time Buyers!** Bright, spacious, and full of potential this beautifully updated 2+1 bedroom, 1.5 bath home offers incredible value in one of East Mountains most sought-after neighbourhoods. Flooded with natural light from a large bay window, the welcoming living room flows into a generous eat-in kitchen ideal for hosting or everyday living. The oversized primary bedroom (originally two bedrooms, easily converted back) features a cozy gas fireplace, double closet, and walk-out to a private deck for morning coffee or evening relaxation. The main bath includes a luxurious Jacuzzi tub, while the finished lower level offers a flexible third bedroom or perfect home office space with a convenient 2-piece bath. Enjoy peace of mind with *newer windows throughout, and make the most of the **mature, fully fenced backyard*complete with a play area, shed, and covered carport. Located close to top-rated schools, parks, shopping, transit, and major highways this home checks all the boxes! *Offers held May 8TH at 6:00 PM. Seller reserves the right to review preemptive offers. Room sizes approximate.* (id:50787)
RE/MAX Escarpment Realty Inc.
10 Mears Road
Brant (Paris), Ontario
Welcome To 10 Mears Road, An Absolute Show Stopper! Stunning Detached Corner Home With 5 Bedrooms + Computer Loft Showing Off Over $200,000 In Impressive Custom Upgrades. Nearly 4000 Sf. Of Open Concept Living Space, Raised Flooring Creating Soaring 10 Ft. Ceilings, Lengthened Additional Windows For Gorgeous Natural Light Flow Throughout All Floors, Genuine Hardwood Flooring Throughout, Wrought Iron Oak Staircases, Superior Kitchen Upgrades Including Custom Cabinetry, Custom Island With Ample Storage, Custom Hoodfan Covering, Quartz Countertops & Top Of The Line Stainless Steel Appliances. Large Bedroom On Main Can Double As Office For Work From Home Space. Enlarged Basement Look Out Windows To Match Raised Ceiling Height For Future Basement Finishing. (id:50787)
RE/MAX West Realty Inc.
83 Skinner Road
Hamilton (Waterdown), Ontario
Gorgeous Executive End Unit Freehold Townhouse - Over 3133 sq ft of luxury finished space. Gleaming hardwood floors throughout. 9-foot ceiling. New 23 potlights installed. Built-in speakers in the main floor family room. Lots of windows - Very airy and bright house. Magnificent entrance with solid oak staircase. Gorgeous open concept. Family room with gas fireplace, built-in entertainment niche w/tv rack. Walk out to the deck and patio. Modern kitchen with stainless steel appliances, upgraded cabinetry, centre island, marble backsplash, and a gas stove. Spacious master bedroom with beautiful 5-Pc ensuite and spacious walk-in closet. All bedrooms are generous in size with large closets. Second floor spacious laundry room with a sink, new washer and dryer and storage closet. Lower level finished with impressive Rec Room & 4 Pc bath. There is a lot of storage in the basement and a partially finished working room with the possibility to be a gym, office or another bedroom. Large cold room. Beautifully landscaped with a fully fenced yard with gazebo, deck, patio and built-in gas line for BBQ. Amazing Entertaining Atmosphere. Single Car Garage With Double Driveway. Total of 3 car parking spaces. Finished garage with inside entry. This is truly a magnificent and totally upgraded house. Nothing to do - just move in and enjoy. Must be seen to be appreciated. (id:50787)
Gowest Realty Ltd.
40 Moon Crescent
Cambridge, Ontario
Excellent never lived brand new Detached House could be yours. Features Great Room, Dinette room, 3 bedroom, 2.5 bath, total 4 car parking and more. The desirable floor plan offers an abundance of natural light with large windows and neutral finishes. The open concept design features a functional kitchen, that overlooks a perfectly arranged breakfast room. The great room provides a comfortable space for relaxing and/or entertaining. The primary suite is located on the second level and boasts a walk-in closet and a 3 piece ensuite. Two further spacious bedrooms with closets, a large 3 piece bathroom, and a convenient laundry room also occupies the upper level. The unspoiled WALKOUT basement offers great space. The Property Tax amount mentioned is from last assessment. The reassessment hasn't been completed yet. (id:50787)
Homelife Miracle Realty Ltd
55 - 2020 South Millway
Mississauga (Erin Mills), Ontario
Experience refined living in this fully renovated, one-of-a-kind 3-bedroom, 3-bathroom residence, boasting over 1700 sqft of exquisitely designed space. Every element of this home has been carefully curated with premium finishes and impeccable craftsmanship. Step into a light-filled interior adorned with engineered hardwood flooring across the main and second levels, and enhanced by designer lighting that adds elegance to every corner.The newly designed kitchen is a chefs dream showcasing quartz countertops, a solid slab seamless backsplash, sleek cabinetry, and brand-new stainless steel appliances. Each bathroom has been transformed into a spa-like retreat with modern quartz vanities, glass door enclosures, chic hardware, and elevated lighting.The lower level offers versatility and comfort, finished with stylish laminate flooring and a sophisticated vinyl laundry area. The expansive basement is ready for your vision create the ultimate home theatre, a serene home office, or a vibrant recreational space. Let your imagination bring it to life.This turnkey property is a rare gem luxuriously appointed, move-in ready, and designed for elevated living. (id:50787)
RE/MAX Escarpment Realty Inc.
3102 - 430 Square One Drive
Mississauga (City Centre), Ontario
Bright and spacious 1-bedroom, 1-bathroom unit at Avia, where modern design meets comfort. Featuring 460 square feet of well-appointed living space and a 105-square-foot balcony. Situated in the heart of Parkside Village, this vibrant, pedestrian-friendly community provides unparalleled convenience. Enjoy easy access to premier shopping, dining, and entertainment, including Square One Shopping Centre, Living Arts Centre, Sheridan College, Whole Foods, Crate and Barrel, Celebration Square, Central Library, and the YMCA. Commuting is effortless with a major transit hub just steps away. (id:50787)
Bonnatera Realty
901 - 3200 William Coltson Avenue
Oakville (Jm Joshua Meadows), Ontario
Modern & Bright 1 Bedroom, 1 Bathroom 620 SqFt Condo For Lease In The Core Of Oakville! 2023 Built & Just 2 Years New, This Move-In Ready Unit Has A Spacious Living & Kitchen Area Featuring Stainless Steel Appliances, Backsplash, & Lots Of Storage Space. Living Area With Walk-Out To Open Balcony Overlooking The Courtyard! 1 Bedroom With Large Closet & 3 Piece Bathroom. In-Suite Laundry. 1 Underground Parking Space Included. Prime Location Nestled Close To Grocery Stores, Shopping, Restaurants, Parks, Public Transit, Hospitals, Highway 407 & 403, & Sheridan College! Top Of The Line Amenities Including 24 Hour Security, Concierge, Gym & Yoga Studio, Party Room, Game Room, & Landscaped Rooftop Terrace Featuring Gas BBQ's & Fire Pits With Picturesque Views Of Toronto - Perfect For Hosting Any Occasions Or Relaxing On A Warm Day! Turn Key & Move-In Ready! Great For Commuters Or Anyone Looking For A Low-Maintenance Lifestyle In A Growing Neighbourhood. Tenant To Pay Hydro & Water. High-Speed Internet Included. Looking For A+ Tenants. No Pets, No Smoking. References, Credit Check, Recent Pay Stub, Employment Letter, Rental Application All Required. (id:50787)
RE/MAX Hallmark Chay Realty
59 Paisley Green Avenue
Caledon (Caledon East), Ontario
Your DREAM home awaits you! Welcome to 59 Paisley Green Avenue, a true masterpiece, nestled on a sought-after, picturesque, family-friendly street, in the heart of prestigious Caledon East,steps to Greer Park,schools,community recreational & sports facilities, trails and the downtown core!This breathtaking home, which features 3 large bedrooms plus a convenient loft/media space (can easily convert into a 4th bedroom) has approx.3300 sqft of living space, has been recently renovated with over 200K worth of high-end, designer upgrades and finishes, and features the absolute best of style and function! The double door entry leads to a fabulous,bright-open-concept layout! You'll be impressed at every turn, with the custom features and attention to detail including:8"x42" porcelain from Spain & 24"x48" porcelain, custom wainscotting,9Ft ceilings,pot-lights,Hunter Douglas blinds & closet organizers,elegant light fixtures, hardware & large windows! Fall in love with your custom & dreamy Chef's Kitchen,which could easily be featured on any home-design show or magazine! The showstopping kitchen has been meticulously crafted,& features high-end built-in appliances & cabinetry,MSI Quartz counters & back-splash,a stunning 88"x 52" island w/Quartz,modern hardware & fixtures,pot-filler & pot drawers,custom range hood,hidden appliance garage,& separate coffee bar!Walk-out to a custom deck that overlooks the beautifully landscaped backyard,ideal for entertaining family & friends!The main floor features a new custom laundry room with entrance to double garage & a walk-in coat room w/organizers! The 2nd level features large bedrooms, w/huge primary bedroom w/2 closets & large luxurious 5Pc ensuite,and also a loft-for your office,playroom or 4th bedroom!The lower level is spectacular! It boasts 2nd open concept family room w/fireplace, custom kitchen w/quartz counters,a gym/bedroom,a full 3Pc bathroom,storage & cold cellar! A MUST SEE! Turn-key-move-in ready! Book your showing t (id:50787)
Right At Home Realty
2331 Melissa Crescent
Burlington (Brant Hills), Ontario
Nestled in a quiet and family-friendly neighborhood in Brant Hills, this charming semi detached 3 level backsplit home offers comfort and style in a welcoming community. The beautifully maintained interior includes three generously sized bedrooms and a full bathroom with plenty of living space through 3 levels. Enjoy a fully fenced backyard surrounded by mature trees, offering excellent privacy and a peaceful outdoor space. Additional highlights include stainless steel appliances, a separate side entrance, a carport, a spacious driveway that accommodates three vehicles, and a large crawlspace for extra storage. Conveniently located close to shopping, schools, parks, and major highways-ideal for growing families. Why pay condo fees when you can own a freehold property? this property won't last long! (id:50787)
Sutton Group - Summit Realty Inc.
607 - 238 Albion Road
Toronto (Elms-Old Rexdale), Ontario
Step into this well maintained and spacious 2-bedroom, 1-bathroom condo. This home is ideal for first-time buyers or those looking to downsize. This bright, newly renovated unit checks all the boxes. It features a spacious open-concept living and dining area, a modern kitchen, and two generously sized bedrooms. The primary bedroom offers the added bonus of 2 walk-in closets. With natural light and a smart, functional layout, this home effortlessly blends comfort and style. Located in a well-managed building with a welcoming community, you'll enjoy convenient access to Highways 401 and 400, making your commute more convenient. Surrounded by excellent amenities including shopping centers, schools, parks, places of worship, and public transit, this location offers lifestyle convenience. Don't miss this opportunity to own a turnkey, move-in ready home. VS Staging (id:50787)
RE/MAX West Realty Inc.
A - 36 Porritt Street
Barrie (Ardagh), Ontario
Super clean, bright, and well maintained 3 bedroom main floor apartment. 2200 inclusive of Hydro, Gas, Central Air. Shared laundry. Full use of garage. 2 Parking spaces. Featuring a large eat in kitchen, living room dining room combo with deck. Master bedroom has private balcony. Nice back yard. Looking for AAA tenant with good income and credit history. Application, references, proof of income, ID required. No smoking. No pets. Available May 1st. (id:50787)
RE/MAX Hallmark Chay Realty
2902 - 38 Gandhi Lane
Markham (Commerce Valley), Ontario
Pavilia Towers by Times Group. One year old Panoramic views, High floor, Open concept, corner unit NE, 9' ceiling with large balcony, TONS of upgrade, whole unit vinyl floor, one EV parking close to elevator & one locker, close to all amenties, 404 & 407 , VIVA Transit, TTC, banks ,schools, parks , walmart, home depot, canadian tire & all kind of nice resturants & etc...24 hrs Concierge, Gym, Recreation Room, Guest rooms, Swimming Pool &.cards room..... (id:50787)
Right At Home Realty
8 Poplar Drive
Richmond Hill (Oak Ridges), Ontario
Modern Marvel Ravine Lot, Experience the pinnacle of modern design and craftsmanship in one of Richmond Hills most prestigious neighborhoods Oak Ridges. This brand new, over 5,500 sq ft custom-built luxury home sits on a stunning ravine lot and offers breathtaking panoramic views throughout. Built by the owner with a hand-selected team of top-tier designers and artisans, this architecturally significant residence is priced well below replacement value. Key Features: 4 spacious bedrooms, each with a private ensuite, In-law/Nanny suite for extended family or guests, Grand main level with soaring ceilings, Private elevator for seamless access, Chefs kitchen + second sous-chef kitchen, State-of-the-art technology & materials, Lower level with heated floors and cinematic views, Resort-style backyard with a luxurious pool, Heated driveway for all-season convenience, Garage parking for 3 cars with modern glass doors. This home reflects the highest level of wellness-driven design, blending elegance, innovation, and comfort. Every detail has been meticulously curated to offer an unmatched living experience. (id:50787)
Royal LePage Your Community Realty
10 Maple Grove Avenue
Richmond Hill (Oak Ridges), Ontario
Beautiful Executive Living In Oakridges With Large Lot. Approx 400K In Upgrades Ind. Four Bedroom W/A 3 Pc Ensuite. *Stunning Gourmet Kitchen With Highend Appls*; Close To School, Park And Yonge Street. (id:50787)
Homelife Landmark Realty Inc.
505 - 3420 Eglinton Avenue E
Toronto (Scarborough Village), Ontario
An incredible opportunity for families, first-time buyers, or savvy investors! Discover spacious urban living with this rarely offered 3-bedroom, 2-bath condo in a quiet, well-maintained mid-rise building in the heart of Scarborough. Boasting over 1300+ sq. ft. of bright and functional space, this unit features generously sized bedrooms, a large walk-out balcony, a private 2-pc ensuite in the primary bedroom with walk-in closet, and a full-size in-unit laundry room a rare find in todays market!Enjoy modern updates like newer vinyl flooring, fresh paint, and contemporary blackout blinds.Sunlight pours through large windows in every room, while the oversized balcony (130+ sq. ft.)offers views of the lake and a peaceful spot for morning coffee or evening relaxation. With an oversized locker and plenty of in-unit storage, youll never feel cramped.Ideal for investors as well, with rental income potential of $3,100$3,800+. Low property taxes, a strong rental market, and unmatched convenience make this a solid addition to any portfolio. Located near TTC, GO Transit, the 401, the upcoming LRT, Scarborough U of T campus, top-rated schools, shopping (Metro, Walmart), restaurants, and parks. The building offers desirable amenities like a gym and pool, and features a friendly, community-oriented vibe.Spacious, sun-filled, and centrally located-this is the condo you've been waiting for! (id:50787)
Dream Valley Realty Inc.
229 Invergordon Avenue
Toronto (Agincourt South-Malvern West), Ontario
Gorgeous 3-bedroom, five-level Backsplit Link-detached with Separate Entrance for potential in-law suite, 1728 Sq ft above ground on a premium 27 x 199 ft lot in Agincourt, offering a bright and functional layout perfect for large family living. The main level features a bright and inviting front entrance that leads to a Separate living and Dining room, as well as a spacious Eat-in Kitchen which overlooks an open-concept layout to a Family room, a Fireplace, which leads to a Sunny, spacious Sunroom and walkout to a premium, well-landscaped yard with a Garden shed. 4 Great-Sized Bedrooms, Primary Bedroom with His and Her Closet & 3-piece En-suite, featuring lots of windows and natural light filling every corner with warmth. Enjoy the convenience of being just a short walk to the TTC and a quick drive to Highway 401, surrounded by many amenities, including shops, schools, parks, and restaurants. (id:50787)
Century 21 Percy Fulton Ltd.
Th8 - 861 Sheppard Avenue W
Toronto (Clanton Park), Ontario
Beautiful 1100 Sqft Of Modern Townhome In Clanton Park. 2 bed + Study, 2-Bathroom Unit With 1 Parking And Locker . 2 Separate Balconies On Each Level And A 247 SF Roof Top Terrace. This Stacked Townhome Offers An Open Concept Living And Dining Area, A Sleek Kitchen With Stainless Steel Appliances And Quartz Countertops, And A Primary Bedroom With Big Windows. A Private Balcony And A Closet. This Townhome Is Conveniently Located Close To Public Transit, Shopping, Restaurants, Parks, Schools And Other Amenities. Don't Miss This Opportunity To Live In Luxury And Comfort In The Heart Of North York. (id:50787)
Dynamic Edge Realty Group Inc.
53 Robina Avenue
Toronto (Oakwood Village), Ontario
Backing On Rosemeath Park. One Of The Largest Original Detached Houses On The Street. Currently Set Up As Three Units With Only One Unit Occupied By AAA Tenant Looking To Stay. Incredibly Rare Built-In Double Car Garage Accessible From Side Street. Your Own Underground Bunker! Each Floor Has a 3 Bedrm1 Bath Unit With Large Living & Dining Rooms. Original Character Is Noticeable Throughout The Home With Trim And Casings From A Forgotten Era. Walk-outs To Front Balconies Are Perfect Summer Relaxation Stations. Separate Side Entrance To Bsmt AND Rear Walk-Up Will Suite Your Rental Needs. The Large Square Footage Allows For A Large Family Home Or Multiplex. Garden Suite Potential In Backyard. This Is Truly The Prized Possession On The Street First Time Offered In Over 45 Years! The Much-Loved Home Is Livable, You Can Renovate At Your Own Pace There's No Finer Area To Set Roots In Than Hillcrest Village! Come Be A Part Of A Welcoming Community Steps To Wychwood Barns, Farmer's Market, Parks, Excellent Schools, Transportation, Yummy Restaurants & Its Proximity To Corso Italia That Will Infuse Your Life With Great Food, Music & Italian Culture Is A Bonus! (id:50787)
RE/MAX West Realty Inc.
886 Golf Links Road Unit# 104
Ancaster, Ontario
Affordable one bedroom condo with parking and locker in the heart of Ancaster. The unit comes finished with S/S appliances, in-suite laundry (all appliances are less than 6 months old), granite counter-tops & outdoor parking. Low condo fees include water and parking ($339.80/month). Walking distance to Meadowlands shopping centre with Costco, Home Depot, LCBO, movie theatre and many restaurants. Easy access to highway 403 & the Linc. (id:50787)
Jag Realty Inc.
1804 Drouillard Road
Windsor, Ontario
Reconstructed 12 Unit Multi-Residential building. Property is Fully Tenanted! Building consist of 6 - One Bedroom Units and 6 - Bachelor Units. Gross Annual revenue $199,000. Annual Expenses $36k. With current Cap RATE of 6.8%. Projected Cap Rate at 8.5%. New Re-construction Doesn't Fall Under Ontario Rent Control. All units finished with Well-Equipped Kitchen & Modern 3-Piece Bathroom. Steps to Stellantis Chrysler Plant, close to Windsor Regional Hospital, Ceasers Palace, Detroit-Windsor Tunnel. High-Tech Network System - Keyless Entry System throughout the Building and Units - No Keys Required! On-Site coin-operated Laundry Room. **EXTRAS** 12 Stainless Steel Fridge, 12 Stainless Steel Microwave/Hood, 12 Cooktops. ALL UNITS ABOVE GROUND! (id:50787)
Right At Home Realty
279 Drouillard Road
Windsor, Ontario
15 Unit building. Property is Fully Tenanted! Building current use consist of 3 - One Bedroom Units and 6 - Bachelor Units and 6 - Studio Rooms. BONUS Vacant Lot Built-To-Suit next to Property INCLUDED. Gross Annual revenue $151,000. Annual Expenses $39k. With 6% Cap RATE. Projected Cap Rate at 8.3% Building is Located next to A State-Of-The-Art Retirement Home. Walk to Riverside Waterfront with Amazing Detroit Skyline views! Steps to Ceasers Palace, Detroit-Windsor Tunnel, VIA Rail Station, J.P. Wiser Factory. High-Tech Network System - Keyless Entry System throughout the Building and Units - No Keys Required! On-Site coin-operated Laundry Room. **EXTRAS** All Units Above-Ground. 15 Fridges, 10 Microwaves, 4 Stoves, 6 Induction Cooktops (id:50787)
Right At Home Realty
7 - 165 Main Street E
Grimsby (Grimsby East), Ontario
Charming townhouse ideally located in the heart of the vibrant lakeside town of Grimsby. This meticulously maintained 2-bedroom, 2-bathroom home offers a perfect blend of modern conveniences and classic charm. As you enter, you're greeted by a warm and spacious open-concept living area. The spacious living room is perfect for relaxing or entertaining, while the classic kitchen boasts sleek appliances, ample counter space, and ample cabinetry for all your culinary needs. This home is perfect for young professionals, small families, retirees, or investors. The primary bedroom comes complete with a large closet and ensuite bathroom. Enjoy your morning coffee or unwind in the evenings in the private backyard deck. Located close to local shops, restaurants, parks, the stunning shores of Lake Ontario, and right beside the NEW West Lincoln Hospital. Additional features include main floor in-unit laundry, private parking, direct access ramp from garage to primary bedroom as well as his/hers closets! Also included is a garage door opener and remote as well as new California Shutters and automatic blinds installed 2025! Low maintenance property! (id:50787)
Berkshire Hathaway Homeservices Toronto Realty
78 York Road
Guelph (St. Patrick's Ward), Ontario
Welcome to 78 York Rd a beautifully upgraded home situated on a generous 50 x 211 ft lot in the heart of Guelph's vibrant Two Rivers neighbourhood! This charming property features extensive modern updates including brand new hardwood flooring, new appliances, new electric fireplace, as well as updated A/C and furnace for year-round comfort. The plumbing has been fully redone with new water and drain lines, and the electrical and windows have also been updated, offering peace of mind and efficiency. Lots of storage space in accessible attic space on the second floor. A standout feature is the massive garage with space for 4 vehicles plus additional living space above, complete with its own full washroom perfect for a home office or studio. Under Guelph's updated zoning by-laws, this property may qualify for a secondary dwelling unit, offering incredible potential for rental income, multigenerational living, or a private guest suite. Whether you're looking to invest or expand your living space, this lot offers flexibility and future growth in a prime location. Families will appreciate the proximity to quality schools. Nearby educational institutions include Tytler Public School, Sacred Heart Catholic School, and John F. Ross Collegiate Vocational Institute, providing options for both elementary and secondary education . Walk-in distance to the University of Guelph. Ideally located directly across from a park and just minutes to the GO Station, downtown, and scenic trails, this property offers unbeatable convenience, lifestyle, and future flexibility. Location, location, location don't miss your chance to own a truly unique and versatile home in the heart of Guelph! (id:50787)
Century 21 Millennium Inc.
115 - 450 Dundas Street E
Hamilton (Waterdown), Ontario
Beautifully designed 2-bedroom, 1-bathroom unit with a spacious balcony in the sought-after Trend Condos. This stunning condo is filled with natural light, perfectly complementing the open-concept kitchen, which features rich white cabinetry and upgraded lightly toned flooring throughout the kitchen, great room, and bedrooms. The modern kitchen includes stainless steel appliances and a stylish breakfast bar. The generously sized bedrooms boast large windows, enhancing the airy feel of the space. The bathroom is a well-appointed 4-piece design. Enjoy the convenience of in-suite laundry. The amenities include Fitness centre, Rooftop Patio, Bike Storage, Party Room. Located in Desirable Waterdown Neighbourhood, surrounded by excellent dining options, shopping, schools, and parks. The unit comes with 1 Underground Parking & 1 Locker unit. (id:50787)
Exp Realty
515 - 212 King William Street
Hamilton (Beasley), Ontario
Welcome to this Stunning 2-Bedroom, 2-Bathroom Condo located in a Stylish, Two Year Old Building in the Heart of Hamilton. With Modern Finishes throughout and a Bright, Open Concept Layout, Enjoy soaring 9ft Ceilings, Large Windows that flood the space with Natural Light and a spacious living area perfect for relaxing and entertaining. The sleek, contemporary kitchen features Quartz Countertops, a matching backsplash and Stainless Steel Appliances. Both Bedrooms are generously sized with ample closet space. while the Primary Suite includes its own Full Bathroom. Step outside to a Large Private Balcony, perfect for Morning Coffee or evening unwinding. Situated just minutes from St. Joseph's Healthcare, Hamilton General Hospital, Downtown Hamilton, Major Highways, Restaurants, Shopping and More - This is City Living at its most convenient. Comes with 1 Parking Underground. (id:50787)
Ipro Realty Ltd.
17 Manitoba Place
Brampton (Sandringham-Wellington), Ontario
**Entire House + Basement for Rent **. Main Floor WITH full Bathroom &Room /Den. Spacious & Beautiful Semi Detached in Prime & ConvenientArea. Quite & Family Friendly Neighbourhood. Steps to the schools.Minutes to Rec Centre,Hwy 410, Groceries, Banks,Shopping etc. ** MainFloor WITH full Bathroom & Room /Den ** Ideal for working from Home orSeniors. A Huge Kitchen. Spacious Primary Bedroom With en-suite Bath,Large Finished Basement With a Bathroom. 2 Car Drive-way. 3 FullWashrooms+ Powder room in Basement. (id:50787)
RE/MAX Millennium Real Estate
107 - 1597 Rose Way
Milton (Cb Cobban), Ontario
Be the first to live in this brand new Fernbrook built, main floor unit feats 2 bedrooms plus 2 full bathrooms. Carpet free. NO STAIRS!. Spacious private balcony. White kitchen featuring a breakfast bar, stainless steel appliances, granite countertops with white subway-tile backsplash, coupled with plenty of room for storage in the large utility closet. The sizeable primary bedroom features a walk-in closet and an ensuite bathroom with a stand-up shower. Comes with 1 parking spot and 1 locker. Ideal family-friendly location. Close to great schools and parks. Close to Sobeys plaza, Hwys, Milton GO, Wilfrid Laurier University Milton Campus, Milton & Oakville Hospitals, Niagara Escarpment, Rattlesnake Point Golf Course and more. (id:50787)
Royal LePage Real Estate Services Ltd.
112 - 1597 Rose Way
Milton (Cb Cobban), Ontario
Be the first to live in this brand new Fernbrook built, main floor unit feats 2 bedrooms plus 2 full bathrooms. Carpet free. NO STAIRS!. Spacious private balcony. White kitchen featuring a breakfast bar, stainless steel appliances, granite countertops with white subway-tile backsplash, coupled with plenty of room for storage in the large utility closet. The sizeable primary bedroom features a walk-in closet and an ensuite bathroom with a stand-up shower. Comes with 1 parking spot and 1 locker. Ideal family-friendly location. Close to great schools and parks. Close to Sobeys plaza, Hwys, Milton GO, Wilfrid Laurier University Milton Campus, Milton & Oakville Hospitals, Niagara Escarpment, Rattlesnake Point Golf Course and more. (id:50787)
Royal LePage Real Estate Services Ltd.
8 - 120 Bronte Road
Oakville (Br Bronte), Ontario
AMAZING INVESTMENT Opportunity Spacious Live/Work Freehold Townhome in the charming waterfront community of Bronte Village** This exceptional property blends luxury living with a prime commercial space. The 2,000+ sq. ft.** residential unit features an open-concept main floor, a stunning spiral staircase, oversized windows, and a gourmet kitchen with a central island. Upstairs, the primary suite offers a spa-like ensuite, while two additional bedrooms share a stylish four-piece bath. A private 800 sq. ft. rooftop terrace provides breathtaking Lake Ontario views. The 1,000+ sq. ft. commercial space boasts prime street exposure, a three-piece bathroom, and flexible layout options. The lower level can expand the business area or serve as private living space with ample storage. Located in trendy Bronte Village enjoy waterfront trails, marina views, restaurants, and shops, minutes to primary and secondary public, Catholic and private schools as well as easy access to the QEW, 407, and Bronte GO. **EXTRAS** All existing light fixtures, window covering, existing front load Samsung washer and dryer, all exisitng stainless steel kitchen appliances, water tank is owned. (id:50787)
Right At Home Realty
106 Coolhurst Avenue
Brampton (Northwest Brampton), Ontario
Introducing Plan 11, Elevation D at Arbor West brand-new townhome community in a thoughtfully master-planned neighborhood! Beautifully designed 4-bedroom, 3-bath freehold townhome featuring a 2 car garage. Offers 2,148* Sq.ft. of stylish Living Space *Square Feet includes 381 Sq. Ft.Finished Basement. The Kitchen Features Countertops, Spacious Cabinets, A Breakfast Bar, And Brand New Appliances. There Is Also A Mudroom Conveniently Located Next To The Powder Room, Leading To The Garage. The Primary Bedroom Includes Ensuite And A Large Walk-In Closet. The Finished Basement Offers A Large Recreation Room. The Loft Can Be The 4th Bedroom. Close To Mount Pleasant Go Station, Schools, Parks, Banks, Grocery Stores, Transit Stops, And All Essential Amenities. Your new home is just a visit away. (id:50787)
Royal LePage Associates Realty
8 - 120 Bronte Road
Oakville (Br Bronte), Ontario
AMAZING INVESTMENT Opportunity Spacious Live/Work Freehold Townhome in the charming waterfront community of Bronte Village** This exceptional property blends luxury living with a prime commercial space. The 2,000+ sq. ft.** residential unit features an open-concept main floor, a stunning spiral staircase, oversized windows, and a gourmet kitchen with a central island. Upstairs, the primary suite offers a spa-like ensuite, while two additional bedrooms share a stylish four-piece bath. A private 800 sq. ft. rooftop terrace provides breathtaking Lake Ontario views. The 1,000+ sq. ft. commercial space boasts prime street exposure, a three-piece bathroom, and flexible layout options. The lower level can expand the business area or serve as private living space with ample storage. Located in trendy Bronte Village enjoy waterfront trails, marina views, restaurants, and shops, minutes to primary and secondary public, Catholic and private schools as well as easy access to the QEW, 407, and Bronte GO. **EXTRAS** All existing light fixtures, window covering, existing front load Samsung washer and dryer, all exisitng stainless steel kitchen appliances, water tank is owned. (id:50787)
Right At Home Realty
2 - 2470 Lucknow Drive
Mississauga (Northeast), Ontario
Clean Spacious Office Unit Available. Excellent Street Exposure With Great Opportunity For Signage And Advertising. Convenient Access To Major 400 Series Highways, Public Transportation, As Well As Close Proximity To The Airport. Office Comes With Ample Free Surface Parking. Many Amenities In The Immediate Area Including Restaurants, Gas Stations, Businesses And Hotels. (id:50787)
Acres Real Estate Inc.
64 Glen Long Avenue
Toronto (Yorkdale-Glen Park), Ontario
Traditional 3 bedroom bungalow on a premium corner lot. Sought after Yorkdale - Glen park neighbourhood! spacious 1500 sqft main level features a traditional kitchen, living & dining. Perfect house to update to your personal taste! Walking distance to Dante Alighieri academy, Glen Long Park & hockey rink, shopping & TTC transit. Huge backyard with separate side entrance to basement, which features a full kitchen, living, dining, and bedroom. Area full of custom built homes. (id:50787)
Keller Williams Referred Urban Realty
30 Oakmeadow Drive N
Brampton (Fletcher's Meadow), Ontario
Welcome to this bright and spacious 3-bedroom, 3-bathroom detached home in the desirable Fletchers Meadow neighborhood. The main floor features an open-concept living and dining area filled with natural light and perfect for entertaining. The modern kitchen offers ample storage and flows seamlessly into the dining space. Upstairs, the primary bedroom boasts a private ensuite and walk-in closet, while the additional bedrooms are generously sized and share a well-appointed full bathroom. A powder room on the main level adds extra convenience. Located close to top-rated schools, scenic parks, shopping, and transit, this home is ideal for families and professionals alike. (id:50787)
Cloud Realty
203 - 5101 Dundas Street W
Toronto (Islington-City Centre West), Ontario
Welcome to Unit #203 at 5101 Dundas St W, a stylish 1-bedroom condo in the heart of Etobicoke. This bright, open-concept unit features floor-to-ceiling windows, a sleek kitchen with stainless steel appliances, a spacious bedroom with ample closet space, and a private balcony for relaxing city views. The building offers premium amenities, including a fitness centre, party room, and visitor parking. Islington subway station is a six-minute walk away, shops, restaurants, and parks, with quick access to major highways, this condo is perfect for everyone! Don't miss this move-in-ready gem. (id:50787)
RE/MAX Metropolis Realty
3300 Dufferin Street
Toronto (Yorkdale-Glen Park), Ontario
Excellent and Rare Opportunity To Establish Your Business In A Highly Sought-After Area. Fully Built-Out QSR ready to operate as is or can be converted to any number of other brands. Currently used as a take out, but plenty of room for dine in. Located in a prime location within busy plaza with lots of parking. Minutes from Hwy 401, Yorkdale and every amenity imaginable. Tons of foot traffic and unbelievable visibility. Fully equipped kitchen with commercial exhaust with fire suppression, fridges, freezers, prep tables, stove, warming table, etc. Everything included and all equipment is owned. Unbeatable location with excellent signage. Other restaurants in the plaza include bakery/café, Starbucks, Firehouse Subs and Caribbean restaurant. (id:50787)
Royal LePage Credit Valley Real Estate
3023 Mcdowell Drive
Mississauga (Churchill Meadows), Ontario
Location !! Location !! Location !! In the most vibrant, valuable and High demand Churchill Meadows community of Mississauga known for its Top rated Schools & Family friendly neighborhood. Welcome to 3023 McDowell, a Bright & Beautiful 3+1 Bedrooms/ 4 Washrooms SEMI DETACHED Home with Finished Basement. SMART Home Well maintained with Enercare Programs for Furnace, A/C and Plumbing. Smart Security system App control operated Front Door camera & Garage door. Main floor offers a very functional layout with 9'ft High Ceilings, Pot lights & Hardwood Floors throughout Main & 2nd Floor. Separate Living Room at the entrance is perfect to entertain guests. Oversized Family Room with lots of natural sunlight during daytime & a cozy fireplace to enjoy a great evening. Renovated Kitchen with Breakfast/ Dining area, Quartz Countertops & Stainless Steel Appliances. Oak Stairs leading to 2nd floor offering Huge Master Bedroom with 5-pc Ensuite Washroom & Walk-in Closet plus 2 more good sized Bedrooms. Professionally Finished Basement offers Brand New FULL Washroom with standing Shower, Lots of Pot lights, Entertainment area, Wet Bar, Gym, office & Storage room. Upgraded Front Porch with sitting area & Stairs with Natural Stone/ Solar Power light Railings. Step out to private fully fenced Backyard for relaxing, entertaining or letting kids and pets play safely. Newly sealed & restored Interlock. Basement offers great income potential or set up with living spaces currently rented for $900. (id:50787)
RE/MAX Realty Services Inc.
9 - 1 Beckenrose Court
Brampton (Bram West), Ontario
Most Desirable Area Of Mississauga Road. The Neighborhood Is Surrounded By Trails, Parks, And Shops. Walking Distance To Grocery Stores, School And Plaza. Minutes To Hwy 401 And Hwy 407. No Homes In Front. Beautiful Home With Upgraded Appliances. Large Living And Dining Area With W/O To A Big Balcony. (id:50787)
Ipro Realty Ltd.
65 Kane Avenue
Toronto (Keelesdale-Eglinton West), Ontario
Welcome to 65 Kane, a beautifully appointed detached home in the heart of desirable Keelesdale! Perfect for both family living and income potential, this elegant home features a bright, open concept main floor with a gorgeous, updated eat-in kitchen and generous living and dining rooms, spacious and inviting primary bedroom with a walk-out to the back garden and ample closet space, and multifunctional lower level with a separate entrance, large living space, updated kitchen, oversized bedroom with closet space, and a three-piece bathroom creating a versatile in law suite with rental potential, recreation area, or home office setup. This sophisticated home is perfect for those who want flexibility. The property offers a large, partially fenced backyard with a paved patio and storage shed. Wonderful family-friendly neighbourhood with nearby parks and schools. Close to highways 401 and 400, and transit. (id:50787)
Chestnut Park Real Estate Limited
214 - 1460 Main Street E
Milton (De Dempsey), Ontario
Thoughtfully designed 2 Bed/2 Bath condo comes with an open-concept dining area adjacent to a well-equipped kitchen with Quartz countertop. The expansive living room is perfect for hosting family gatherings or relaxing with friends, offering ample space for everyone to unwind comfortably. Both bedrooms are generously sized, with huge closets for ample storage space and enough room for king-sized beds and additional furnishings. Two full bathrooms ensure that mornings run smoothly, even during the busiest times. Master washroom comes with double under-mount sinks on quartz countertops. The beautiful balcony overlooks the complex's inner courtyard providing a quiet, serene atmosphere away from the hustle and bustle of the street. The condos are in a well-connected, and vibrant neighbourhood to call home. This warm & diverse family-friendly community is closely located to several highly rated schools within the neighbourhood. The condo is just minutes away from restaurants, pharmacies, family doctors, Toronto Premium Outlets Mall, Milton GO Station, shopping plazas and public transit at the doorstep. This unit comes with a dedicated parking space in the basement, offering protection from the elements and added security for your vehicle. Additionally, there is a dedicated storage locker, providing extra space for your belongings. Ample ground-level parking for both residents and visitors, making it convenient for guests The buildings active Management Committee is committed to maintaining a clean, up-to-date complex, ensuring that all amenities are in top condition. Free Car Wash Facility available for residents. EV charging spots are available in parking lot. They are responsive to residents' needs, fostering a strong sense of community and care. Dont miss this opportunity to own a beautiful, well-located condo in one of Milton's most desirable neighborhoods. Whether your are a first-time buyer, downsizing, or looking for an investment. (id:50787)
Century 21 Legacy Ltd.
2312-13 - 90 Highland Drive W
Oro-Medonte (Horseshoe Valley), Ontario
Experience four season enjoyment with this serene forest townhouse just 15 minutes north of Barrie and brand new, never lived in! This two-bedroom retreat consists of separate units: one with a bedroom, balcony, living room, and kitchen, and the other a spacious studio with a kitchenette and balcony (see floor plan). Both can be rented separately. Enjoy the refreshing swimming pool, rejuvenating sauna, and nearby golf course. With its tranquil ambiance, fresh air, and beautiful location, this is the perfect spot for a relaxing getaway. It also offers great potential for a rewarding Airbnb experience. Plus, you'll find golf clubs, restaurants, and plenty of recreational activities, including skiing in winter and fishing at the lake just 15 minutes away. Everything is included: all appliances, all furniture and fully stocked kitchen - just come and enjoy! (id:50787)
Homelife Classic Realty Inc.
39 Pamgrey Road
Markham (Greensborough), Ontario
4 Bedroom Detached Home! Main Floor Living room can convert into 5th Bedroom* Storm Door* Large Kitchen w/Pantry, Breakfast Area W/ Walkout To A Large Backyard* Direct Access From Garage * 9' Ceiling* Family Room w/ Fireplace *Open Concept *Master Bedroom With 4 Pc Ensuite And Walk-In Closet. Close To Mount Joy Go Station, Hwy 407, Shopping, Hiking Trails, Grocery Stores And More! Entire House for Lease (id:50787)
RE/MAX Partners Realty Inc.
73 Current Drive
Richmond Hill, Ontario
Introducing 73 Current Drive: Brand new development nestled into Red Oak located at East of Bayview and North of Elgin Mill! Double garage 55.02ft frontage detached house (Model: The Birch 3 - 3138 sqft included with 120 SqFt finished lower area). Open-Concept Foyer with Double Doors.The First Floor is10 Ft height and the second floor is 9 ft height. Updated ($30,000)9Ft' Unfinished Basement + Walk-Up Concrete Outdoor Staircase ($10,000). Loft at 2nd Floor closed Staircase. Bedroom 2 and 3 share on Bath. Bedroom 4 has own bath. Natural Light Throughout. Den Can be Office. Open Study Area at 2nd Floor. Unfinished WALK-UP BASEMENT waiting for your design. Laundry room located on the second floor. Mudroom direct access to Garage Entrance.Basement Washroom Rough-In, Excavated Cold Storage.Richmond Green Secondary School. Alexander Mackenzie H.S. (IB / Art Program). Closed Home Depot and Costco. With Too Many Exceptional Features To List, Elegance Truly Meets Comfort At 73 Current Drive. Move In And Enjoy The Best Of Upper Richmond Hill Living! Come See This Stunning Home For Yourself And Experience The Luxury Firsthand! (id:50787)
Smart Sold Realty




