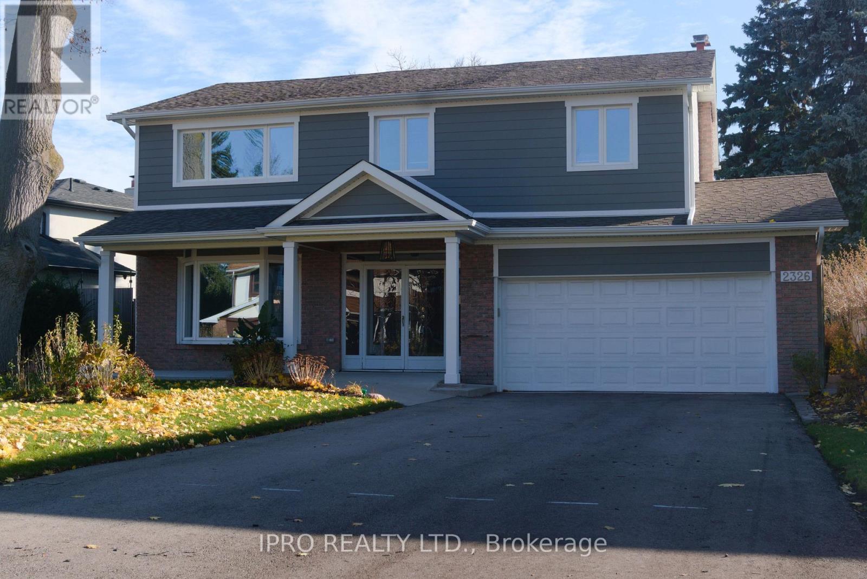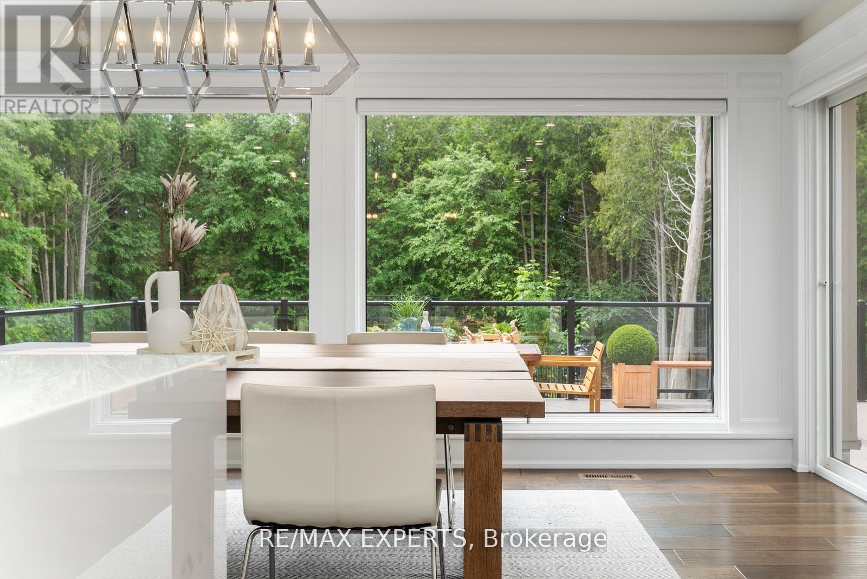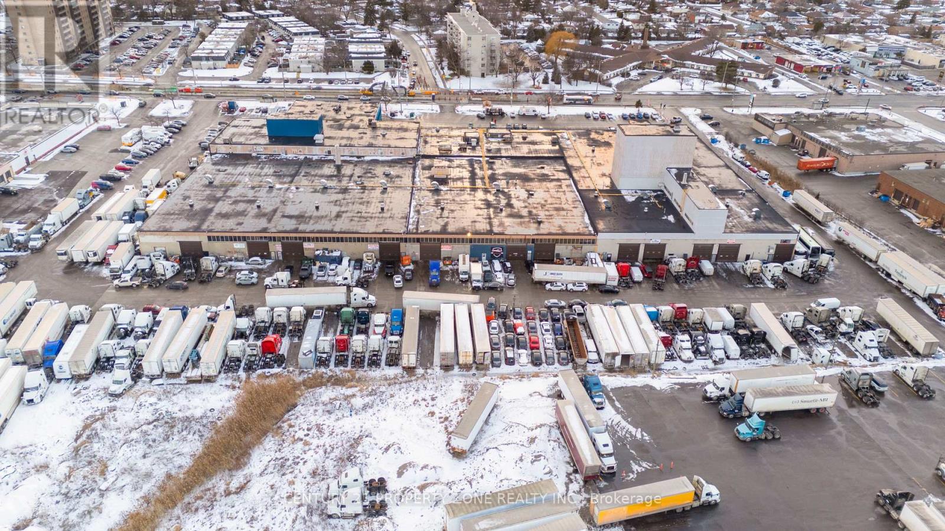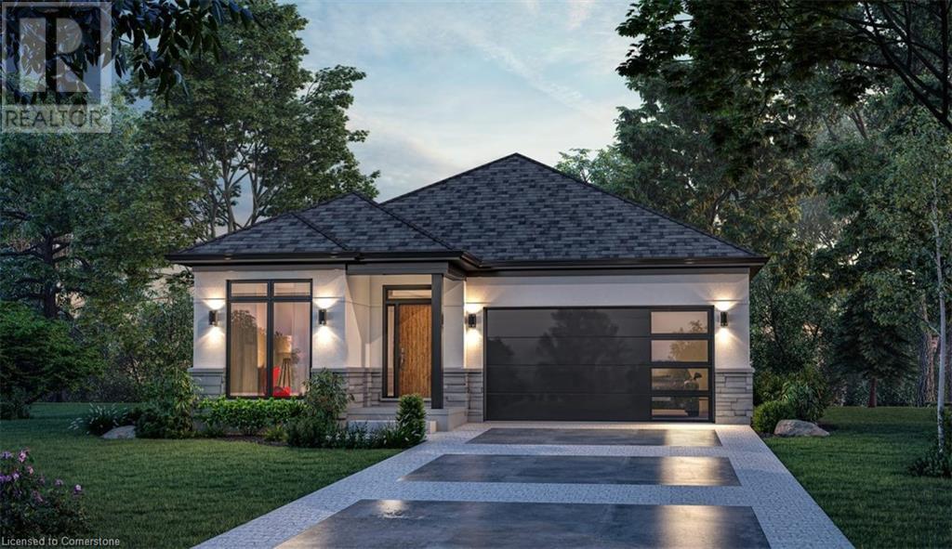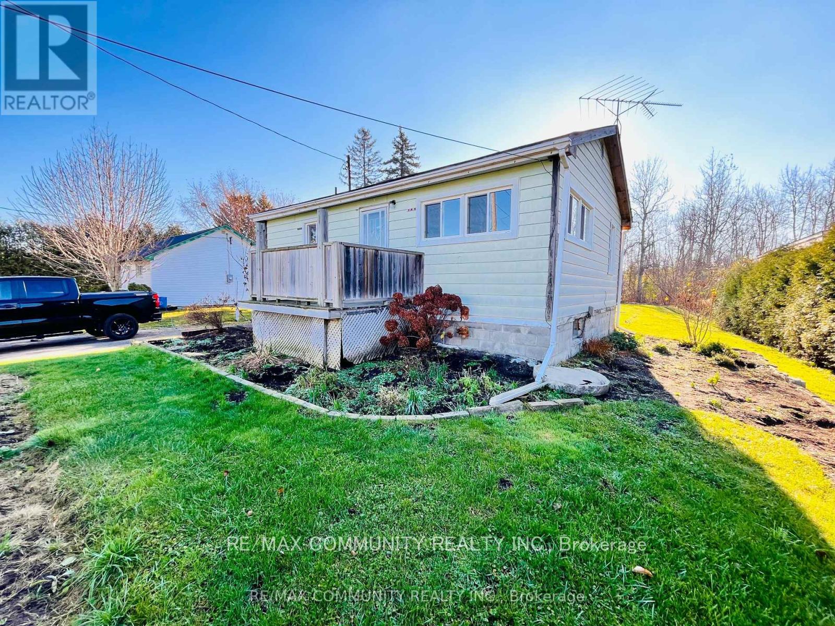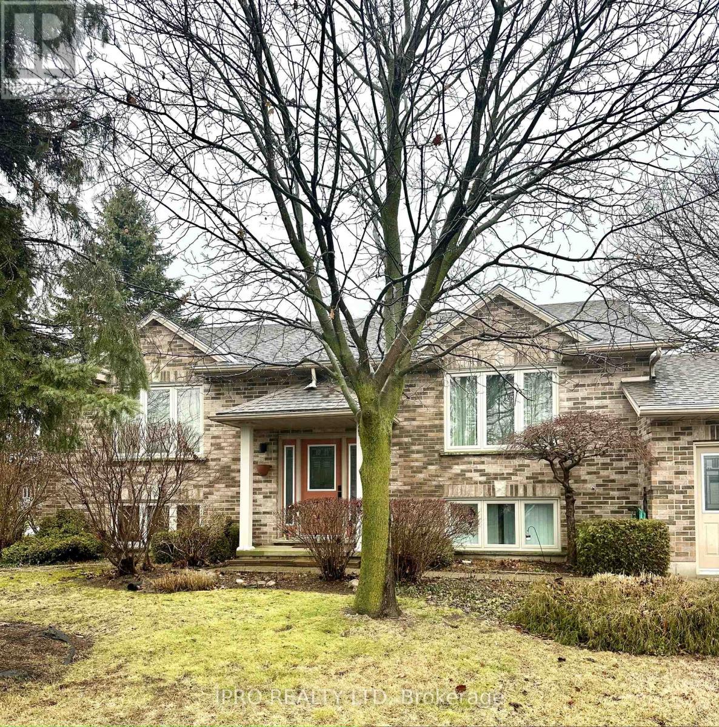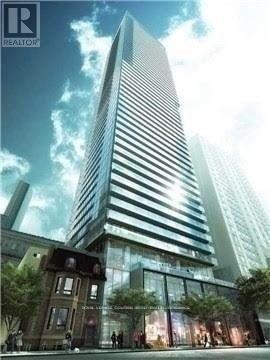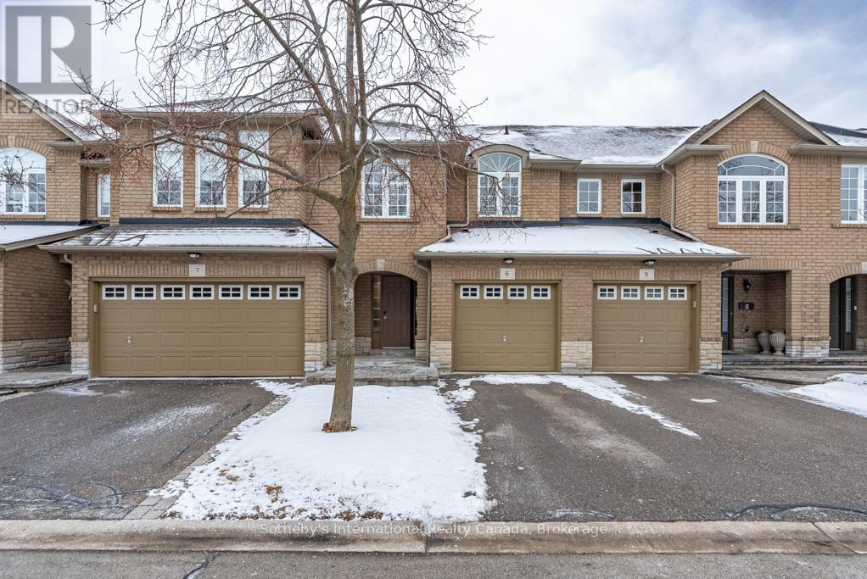209 Nash Road N
Hamilton, Ontario
Welcome to 209 Nash Rd N in Hamilton's thriving East end. What a fantastic opportunity to own this spacious all brick/stone bungalow on 82' by 110’ lot. House has a double driveway with double car garage leading to a breezeway and sunroom that exits to a big fenced in backyard. On the main floor this solid built home features 3 well appointed bedrooms with hardwood floors, good sized closets and cove ceilings. As you enter the front door the foyer opens up to an inviting extra large living room with huge windows that let in lots of sunlight. Next to the living room is a big bright eat in kitchen with ceramic floors/oak cabinets and lots of space to entertain family and friends. The lower level features a huge recreation room with wood burning stone fireplace, large laundry/workshop areas, a spare bedroom/office, 3-piece bathroom with shower and wine cellar/cold room. This home is perfect for young growing families or those looking to supplement their income with a possible in-law setup. Close to HWY access, public transit, shopping, schools, parks and all amenities. Roof (2020), Furnace and AC (2018,) On demand water heater (2024 and is rental), Windows sealed, Attic and basement walls insulated in 2023 from gov grant. (id:50787)
RE/MAX Escarpment Frank Realty
17 Craigroyston Road
Hamilton, Ontario
High basement with separate entrance. Was 2 bedroom & could easily be converted back. Garage has hydro. Breaker panel in house. Roomy bungalow on quiet street near traffic circle. Relaxing front porch. Private rear yard. Groceries, shopping, park, schools & public transit all nearby. Quick access to QEW for Toronto or Niagara. Ideal home for 1st time buyers or investors. Easy to view! (id:50787)
Realty Network
12513 County Rd 18 Road
South Dundas, Ontario
Nestled just an hour south of Parliament Hill, and just on the outskirts of Williamsburg, this charming 3-bedroom bungalow offers a perfect blend of country living and modern reliability. Recent updates include shingles, a heat pump, and the Generac generator, which guarantees reliable backup power, no matter the conditions in 2021. 2022-2023 front window and kitchen windows, new soffits, fascia, eavestroughs, and all-new siding provide low-maintenance living and a sharp, updated curb appeal. The home itself is built solidly with poured concrete and has tile drainage installed around the perimeter of the interior walls for added peace of mind. Inside, the large open rooms provide endless potential. While the interior could benefit from a bit of updating, the bones of this home are strong, and the space is ready for your personal touch. With a two-hundred-amp electrical panel, low maintenance features, and plenty of space to grow, this home offers a perfect canvas for creating your dream country retreat. A rare find in today's market, schedule your showing and start imagining the possibilities! (id:50787)
Exp Realty
2326 Kenbarb Road
Mississauga (Cooksville), Ontario
Incredible opportunity! Spacious 4 bedroom home in high demand Gordon Woods area in Cooksville. This spacious two storey detached house is situated on a premium lot. Hardwood through out, huge living & dining area, separate family room filled with natural light, sliding doors and gas fireplace. Kitchen with breakfast area walk out to backyard oasis, A must see! Easy access to QEW, hospital, schools, trails and park. The Upper Level features four large bedrooms, including a primary bedroom with ensuite & walk-In closet. Large two car garage and long driveway provide ample parking. Updated front Veranda and surrounding cement landscaping. This private street location is bursting with families and community street events! **EXTRAS** Garage Remote (id:50787)
Ipro Realty Ltd.
52 Gould Crescent
New Tecumseth (Beeton), Ontario
Welcome to 52 Gould Cres located in Beeton's Valleyview Estates. Take a look at this stunning 4 Bed, 3 Bath home with an open concept layout ft 9 ft ceilings, hand scraped H/W floors, separate dining room with Coffered ceilings, a Chef's kitchen with a gas Stove and Large Center Island. The Upper level has a master suite with a 5 piece Ensuite and W/I Closet. Laundry room is conveniently located on the 2nd level. Walk out to your pool sized lot ft a privacy fence and new deck around the Hot tub, fully fenced backyard with no homes behind it. Unspoiled basement awaits your personal touch. Located Mins To The Beeton Fairgrounds, Easy Commute To Highways, Parks & Schools. A must see! **EXTRAS** Heated Garage. Mudroom. Updated Light Fixtures. Replaced Garage Doors. Garden Shed.Water Softener. Deck in Backyard (2024). Patio Stones.Lawn Sprinkler. (id:50787)
Keller Williams Advantage Realty
251 Sherwood Court
Oshawa (Northglen), Ontario
Breathtakingly Modern 2-Storey Home on Oshawa's Most Coveted Court! Huge Lot w' picturesque views backing onto ravine & Oshawa Creek. Completely renovated & redesigned, 4+1 Bdrms, 4 Baths boasting over 2400 SqFt of living space. Discover luxury designs & meticulous finishes w' an abundance of natural light featuring porcelain & oak wide plank hardwood flooring, solid core doors, custom millwork, wainscotting, crown moulding w' built-in LED lighting & Bamboo feature walls in living &main foyer. This custom gourmet style kitchen is ready for entertaining feat porcelain countertops/backsplash, custom coffee/wine station adding a touch of elegance & durability, oversized islands, luxury integrated Wolf 6-buner gas stove/range, speed oven/microwave & Frigidaire professional chef fridge. Experience tranquil living as you dine w' expansive floor to ceiling windows, stepping out to your wrap-around terrace, complete w' hot tub & inground pool, a private serene outdoor space for relaxation. **EXTRAS** Primary feat oversized 5pc ensuite, porcelain tile, free-standing bath, double sink vanity, w/o balcony and w/i closet. Newly Landscaped W' Stone, Interlock & Cement Pattern Drive & Walkaways, Double Car Heated Garage/EV Charge Station. (id:50787)
RE/MAX Experts
3018 Kilbride Court
Mississauga (Meadowvale), Ontario
Fantastic Meadowvale Location With A Stunning Backyard Complete With An amazing Inground Pool! This Meticulously Cared For Home Is Waiting Just For You. Don't Miss Your Chance At Your Forever Home! One of the biggest lot in the neighborhood, Irregular 48.88 x 123.33 Feet, Living, Dinning, Family and Breakfast area have ton of natural lighting! 4Brs and the second floor and 4 Wrs for the entire property. Security cameras included! Located on a safe and family friendly court steps to schools, right next to a park and surrounded by miles of walking trails and minutes to 407/403/401, grocery stores, restaurants and every amenity you could ask for! This incredibly well maintained home is move in ready and will offer true pride of ownership. (id:50787)
RE/MAX Real Estate Centre Inc.
6 Fortuna Circle
New Tecumseth (Alliston), Ontario
Ready to enjoy a virtually maintenance free lifestyle in an award winning, adult lifestyle community? Welcome home to 6 Fortuna Circle - a beautifully appointed Briar Hill bungalow tucked away on a quiet circle. This home is all ready for you - just move in and unpack. The home has been professionally painted throughout and tastefully renovated and updated - the bright, spacious kitchen & entrance area have new flooring, granite countertops, freshly painted cupboards, new hardware & new appliances. All bathrooms have been updated throughout. Updated lighting, ceiling fans and window coverings throughout the home.The open concept living and dining areas with beautiful cathedral ceilings, are generous rooms for relaxing or entertaining in. There is a walk out from the living room to the updated deck offering an excellent spot for morning coffee or an evening BBQ. The main floor, spacious primary bedroom offers a renovated 4 pc ensuite and large walk in closet. There is also space on this floor, off to the side, for a home office or den! The professionally done lower level features a ton of space, large family room with a second fireplace, a guest bedroom with a large closet, a full 3 pc bathroom, a hobby room or office space and the utility room.New Furnace, A/C,Roof & Skylights, Front Stonework at Step Entrance.Come tour this lovely home and see for yourself what the community is like. Remember - in Briar Hill it's not just a home - it's a lifestyle! Shows 10++ (id:50787)
Royal LePage Rcr Realty
24 Fife Street
Hamilton (Gibson), Ontario
Well-maintained & updated home at an affordable price! Located just minutes from schools, transit,& popular amenities like Tim Horton's field, Bernie Morelli Recreation Centre, the renovated Playhouse Cinema and the trendy Ottawa St. shopping district. Attention to detail has gone into updating & renovating this property. New doors, trim, & baseboards throughout give the home a fresh and modern feel, while the modern kitchen boasts quartz counter tops & a ceramic backsplash, perfect for cooking & entertaining. The partly fin/ bsmt offers a versatile space that can be used as an office, hobby room, or even a teenager's gaming/rm. The second flr is a haven of comfort & style, with a generous primary bed/rm featuring a built-in window seat, custom headboard with ample storage shelving & the bonus of extra closets with plenty of storage space is a dream come true for anyone who values organization & convenience. Two additional bdrms & a custom shoe closet that is every woman's dream complete the upstairs layout. The loft area makes a great fam/rm or guest room, providing a cozy & intimate space for relaxation & entertainment. Create cherished memories in the backyard with many perennials & greenery to keep you cool. Recent updates include Furnace/central air were replaced in 2017 & the shingles were replaced in 2021. A new breaker panel with an ESA certificate, issued in April 2024. (id:50787)
RE/MAX Escarpment Realty Inc.
58 Lake Driveway E
Ajax (South East), Ontario
Here is your chance to own a truly one-of-a-kind, two-storey 3 + 1 bedroom home in one of Ajax most desirable neighborhoods. This stunning property features a spacious 250 sq ft terrace with sweeping, lake views ideal for relaxing or entertaining in style. Situated directly across from the serene Ajax waterfront, you'll enjoy easy access to scenic walking trails, parks, kayaking, paddle boarding and more. Inside, the home offers 3 + 1 generously-sized bedrooms that provide both comfort and privacy. The luxurious main bathroom is outfitted with heated marble floors, adding a touch of elegance to your daily routine. The basement with kitchen and bedroom is ready for you to customize into your dream living space or even a potential income suite. Step into the living room and out through the walkout to your private, tree-lined backyard, a peaceful retreat perfect for barbecues, gardening, or simply soaking in the tranquil surroundings. New upgraded floor on main level!! Take advantage of the low property taxes and seize this incredible opportunity today. **EXTRAS** **Furniture that is currently in the house!** Garden shed, steps to waterfront with cycling & walking trails. Walk to Elementary school. (id:50787)
Homelife New World Realty Inc.
8 - 134 Kennedy Road S
Brampton (Brampton East Industrial), Ontario
This well-established auto body shop offers a great opportunity for a hands-on owner or investor looking to step into a thriving business with a loyal customer base. Located in a high-traffic area, the shop is fully equipped with top-of-the-line tools and machinery, including spray booths, frame machines, and more. With a reputation for quality work and excellent customer service, this business provides a steady stream of clientele for everything from minor repairs to major collision work. The sale includes the business and equipment. Ideal for someone ready to take the reins of a successful and growing auto body repair operation. **EXTRAS** Ask LB for All Equipment, List Of Chattels & Exclusions. (id:50787)
Century 21 Property Zone Realty Inc.
Homelife/miracle Realty Ltd
Bsmt - 5143 11th Line
Innisfil (Cookstown), Ontario
Discover this lovely, renovated, and spacious basement apartment that perfectly blends comfort and convenience. With 2 bedrooms and 2 washrooms, this unit is thoughtfully designed to meet your needs. Features include walk-in closets, high ceilings, and ceramic tile floors throughout, creating a bright and welcoming space. The apartment comes fully equipped with all appliances, including a refrigerator, oven, dishwasher, microwave, and washer/dryer, along with ample storage space and a separate entrance for added privacy. Enjoy the convenience of included parking and the serenity of a nearby walking trail to a creek, all just 1 km from Tim Hortons and Cookstown. This home offers the perfect combination of modern living and natural surroundings. Schedule your viewing today! (id:50787)
Sotheby's International Realty Canada
Lower - 27 Heathview Avenue
Toronto (Bayview Village), Ontario
Newly Renovated Three Bedroom Apartment Nested In The Prestigious Bayview Village area. Half Of The Main Floor And The Entire Basement W/ Private Separate Entrance. Full Kitchen With New Dishwasher, New Stove. Separate Ensuite New Laundry Set. Parking Spots On Driveway. New Basement Flooring. Great Location. Family Friendly Neighborhood. Bring Unit Few Steps To Ravine **EXTRAS**Enjoy easy access to Bayview Villages vibrant array of grocery stores and banks and parks, and take advantage of the nearby DVP for seamless commuting (id:50787)
Bay Street Integrity Realty Inc.
33 Penbridge Circle
Brampton (Fletcher's Meadow), Ontario
Amazing Opportunity To Live in 3 Bedroom, 3 Washroom, Detach House In a Sought After Neighborhood of FLETCHER'S MEADOW. Enjoy The Contemporary Upgrades Of Laminate Floors, Pot Lights, Designer Window Treatments, S/Steel Appliances, Gas Stove, Backsplash, Quartz Countertops. Situated On A Family Friendly Circle, Your Family Will Enjoy The Close Proximity Of Parks, Schools & Other Amenities! The Tenants Pay 70% Of The Utilities. (id:50787)
RE/MAX Gold Realty Inc.
26 Harvest Drive
Niagara-On-The-Lake, Ontario
For More information please click on the More Information Link Below. TO BE BUILT - An outstanding new custom bungalow design curated specifically for Virgil and to-be-built by Niagara’s award winning Blythwood Homes! This Balsam model floorplan offers 1629 sq ft of elegant main floor living space, 2-bedrooms, 2 bathrooms and bright open spaces for entertaining and relaxing. Luxurious features and finishes include 11ft vaulted ceilings, primary bedroom with a 3pc ensuite bathroom and walk-in closet, kitchen island with quartz counters and 4-seat breakfast bar, and garden doors off the great room. The full-height basement with extra-large windows is unfinished but as an additional option, could be 985 sq ft of future rec room, bedroom and 3pc bathroom. Exterior features include planting beds with mulch at the front, fully sodded lot in the front and rear, poured concrete walkway at the front and double wide gravel driveway leading to the 2-car garage. High efficiency multi-stage furnace, ERV (rental), 200 amp service, tankless hot water (rental). Located at Settlers Estates Subdivision in Virgil has a breezy countryside feel that immediately creates a warm and serene feeling. Enjoy this location close to the shopping, amenities, schools. Easy access to the QEW highway to Toronto. There is still time for a buyer to select features and finishes! Property Value, Property Taxes, Assessment Roll Number and Legal Description to be confirmed/assessed. Pre-construction Deposit Structure: $60,000 on accepted/signed Builder APS, $60,000 when the foundation is complete and $60,000 when enclosed (windows & roof). Completion dates could be August 2025 - December 2025. Click on Brochure for more info. (id:50787)
Enas Awad
2037 Nash Road
Clarington (Bowmanville), Ontario
This lovely bungalow, 2-bedroom home in the municipality of Clarington, offers a perfect blend of country living and modern convenience. This home offers spacious open-concept living space with tons of windows and natural light. New kitchen, sink and faucet & bathroom sink. With two separate entryways, this house offers two separate porches for added convenience. Spacious drive space offers plenty of room for up to 6 cars and or your favourite toys. Sprawling 1+ Acres of land with picturesque views of lush greenery! Envision waking up to fresh air, and the sounds of nature, all while having easy access to urban amenities. Minutes from Hwy 418, Hwy 2, Hwy 407, & Go Transit. Only a short drive from the bustling City of Toronto and priced at a fraction of the cost! Why pay millions for a similar property in Toronto if you can own this piece of paradise for a fraction of the cost? This is your perfect opportunity to raise a family in this beautiful neighbourhood with great schools, places of worship, shopping, dining and so much more! Enjoy family gatherings, host friends, or simply unwind after a long day is priceless. Move in yourself or rent this property out and bank on the appreciation of this impressive 70 x 660 foot lot! Rental income potential! This was a previous rental property and is move-in ready! This is not just any piece of land; it's chance to craft an additional dwelling unit (ADU) building in a serene country setting, surrounded by the beauty of nature! As per The Municipality of Clarington, one additional ADU is permitted. Additional Rental income potential! Windows and roof are approximately 15 years old. As per the seller. Water well equipment in the basement is approximately 6 months old. As per the seller. (id:50787)
RE/MAX Community Realty Inc.
86 Glendale Drive
Tillsonburg, Ontario
Welcome to 86 Glendale Dr., nestled on a quiet, desirable street in a sought-after neighbourhood! This beautifully maintained home is located within walking distance to schools, shopping, and the vibrant downtown core, offering the perfect blend of convenience and tranquillity. Step inside to an open-concept main floor featuring a bright and spacious layout. The large kitchen boasts a stunning center island, big windows flood the space with natural light, and ample cabinetry for storage. Adjacent is a cozy living room with a sleek stainless steel fireplace, perfect for gatherings or relaxing evenings. Pot lights throughout the home add a modern touch and illuminate every corner beautifully. The main floor also includes the convenience of laundry and three generous bedrooms, including a master bedroom with direct access to a luxurious 5-piece bathroom. The fully finished lower level is bright and inviting, featuring large windows that fill the space with natural light. It offers incredible versatility with two additional bedrooms, a home office, and a game room with a wet bar, a small fridge, and a wine cooler entertainer's dream! Outside, you'll find beautifully landscaped front gardens and a private, fenced backyard perfect for outdoor living. The home is in excellent condition throughout and includes an attached garage with a door opener and a separate entrance to the lower level, offering additional potential for an in-law suite or rental opportunity. Don't miss the chance to make this exceptional property your home! (id:50787)
Ipro Realty Ltd
263 Dock Road
Barrie (South Shore), Ontario
Welcome to 263 Dock Rd. in the exclusive Tollendale neighborhood! Walking distance to Tyndale Beach, Dock rd. waterfront, Brentwood marina and many trails. It is also a 2 min walk to one of Barrie highest ranked schools, Algonquin Ridge elementary school This Fully finished bungalow has loads to offer with 9' ceilings, 2 bedrooms on the main floor and two bedrooms, potentially three in the basement. The main floor has an open concept kitchen and living space, as well as a gas fireplace. The laundry is right next to the primary bedroom which boasts a walk in closet and private ensuite. The basement has two full bedrooms and a full bath as well as a third room that is currently used as a work shop but with flooring could be converted to a third bedroom. It also has a large rec room with a wet bar and gas fireplace. In the backyard you will find a fully insulated 3 season building with pine walls and tiled floor that sits on a large stamped concrete patio. The roof , furnace and A/C have all been replaced within the last couple years. You wont want to miss this one! (id:50787)
Century 21 B.j. Roth Realty Ltd.
111 - 764 River Road E
Wasaga Beach, Ontario
Condo for Sale in Wasaga Beach. Your dream of owning a beachfront property is here ! This West-facing garden suite boasts unobstructed views of the beach breathtaking views of sunsets over the bay. Fully upgraded unit , Open-concept floorplan, perfect for entertaining. Flooded with natural light with high ceilings , spacious & bright well-proportioned rooms, , Ceramic tiles and hardwood floors throughout suite , Upgraded washrooms vanities , glass shower doors, stacked front-load washer/dryer & tons of storage space. Outdoor features include a gas BBQ hook-up, front & back water connections, both parking & locker with many visitors parking. Experience resort-like living with the heated in-ground pool, clubhouse for large celebrations & play area for children. Enjoy the warm shallow waters Walks along the worlds longest fresh-water beach **EXTRAS** Enjoy cycling, cross-country ski trails with nearby activities & charms of Collingwood, Blue Mountain (id:50787)
Coldwell Banker Dream City Realty
701 - 8 Cumberland Street
Toronto (Annex), Ontario
Welcome to 8 Cumberland in Yorkville, a luxurious condominium situated at the coveted intersection of Cumberland & Yonge, Toronto's most sought-after location. With a perfect walk and transit score, this stunning building places you just steps away from the city's exclusive shops, the best restaurants, and vibrant culture. This 1 bedroom, 1 bathroom unit boasts 10 ft smooth ceilings and white oak laminate flooring throughout. The sleek and modern kitchen features an integrated fridge/freezer and dishwasher, a built-in microwave, beautiful quartz stone countertops, matte wood cabinets, and satin ceramic tile backsplash. Thoughtful upgrades include custom California Closets installed in both the bedroom and foyer, custom roller shades in the living room and bedroom, glass shower door in the bathroom. The bathroom has designer finishes including chrome fixtures, ceramic tiles, and a quartz vanity countertop. Perfectly efficient square floor plan with floor to ceiling windows allow for great furniture layouts and lots of light. **EXTRAS** Fantastic building amenities include a state-of-the-art fitness centre, a stylish party room, and a serene outdoor garden with BBQ area, concierge, and more. (id:50787)
Realty One Group Flagship
605 - 15 Grenville Street
Toronto (Bay Street Corridor), Ontario
Fully Furnished Luxury Karma Condo with 2 beds, Over 500 Feet, At Yonge & College, 9 Foot Ceiling, Ceiling To Floor Glass Exterior Wall, 1 Br + Large Balcony, Open Concept, 6 Appliances, Steps To Subway, Close All Amenities-Ryrson & U Of T.. Lease With Furniture: Bed, Table, Sofa. **EXTRAS** Fridge, Stove, Dishwasher, Microwave, Front Loading Stacked Washer & Dryer+ Fully Furnished. (id:50787)
Royal LePage Golden Ridge Realty
227 - 101 Cathedral High Street
Markham (Cathedraltown), Ontario
Building Is Registered! Move In Ready! Live In Elegant Architecture Of The Courtyards In Cathedral Town! European Inspired Boutique Style Condo 5-Storey Bldg. Unique Distinctive Designs Surrounded By Landscaped Courtyard/Piazza W/Patio Spaces. This Suite Is 1199Sf Of Gracious Living With 2 Bedrooms, 2 Baths, Overlooking The Beautiful Courtyard Garden. Close To A Cathedral, Shopping, Public Transit & Great Schools In A Very Unique One-Of-A-Kind Community. Amenities Incl: Concierge, Visitor Parking, BBQ Allowed, Exercise Room Party/Meeting Room, And Much More! (id:50787)
Century 21 Leading Edge Realty Inc.
1724 Jane Street
Toronto (Weston), Ontario
Located In High Traffic Plaza At Corner Of Jane/Lawrence anchored by Little Caesars Pizza. Ample Parking Available In Front. Neighbours Include National Vendors Such As T.D Bank, Popey's, Shoppers Drug Mart, No Frills, Domino's, Pizza Pizza. Full 1,100 Sq Ft main level plus High & Dry Basement (Great For Storage & Inventory), Dentist/Medical Clinic, Pharmacy, Retail. Surrounded By High Rise Buildings And Steps To Hwys 400/401/Allen Rd, Ttc. High Ceilings. (id:50787)
Sutton Group-Admiral Realty Inc.
6 - 130 Robert Street
Milton (1035 - Om Old Milton), Ontario
Welcome to the Fairfields. This executive townhome is nestled down a quiet, private cul-de-sac, In Old Milton. This home offers a spacious single drive, spacious garage and large covered front porch. As you enter into the spacious front foyer you are met with neutral decor and elegance. There is wide plank wood floors throughout, double coat closet, powder room and garage entry from the front hall. The main floor offers a spacious living room and dining room combo, with large window and sliding glass doors, with California Shutters. Outside of the sliding doors is a private patio, overlooking green space, with large trees and landscape, making your outdoor space completely private. The kitchen, which is open to the living/dining, has been completely redone (2021) with painted cupboards, new hardware, new stone counters and backsplash, new charcoal gray stainless steel appliances (2021) and a grey double undermount sink with new tap. The layout is a cooks dream, including pantry with pullout shelves. Upstairs there is an oversized primary bedroom, with walk in closet and a private three piece ensuite. There are two more generous bedrooms with a 2nd full bathroom and California Shutters in all of the windows. The lower level houses wood like laminate floors with a spacious, yet cozy, recreation room, plus a den, currently used as a 4th bedroom. The laundry room is also in the lower level as well as ample storage. This desired complex provides owners with a maintenance free lifestyle, as snow removal, grass cutting and exterior windows are washed for you. A perfect home for busy executives, empty nesters, growing family and snow birds. Old Milton is one of the most desired areas of Milton, as the streets are lined with large mature trees and century old homes, with walking trails, parks and steps to all the amenities anyone needs, including a variety of restaurants, cafes and shops to choose from. This home is move in ready and waiting for you. (id:50787)
Sotheby's International Realty Canada




