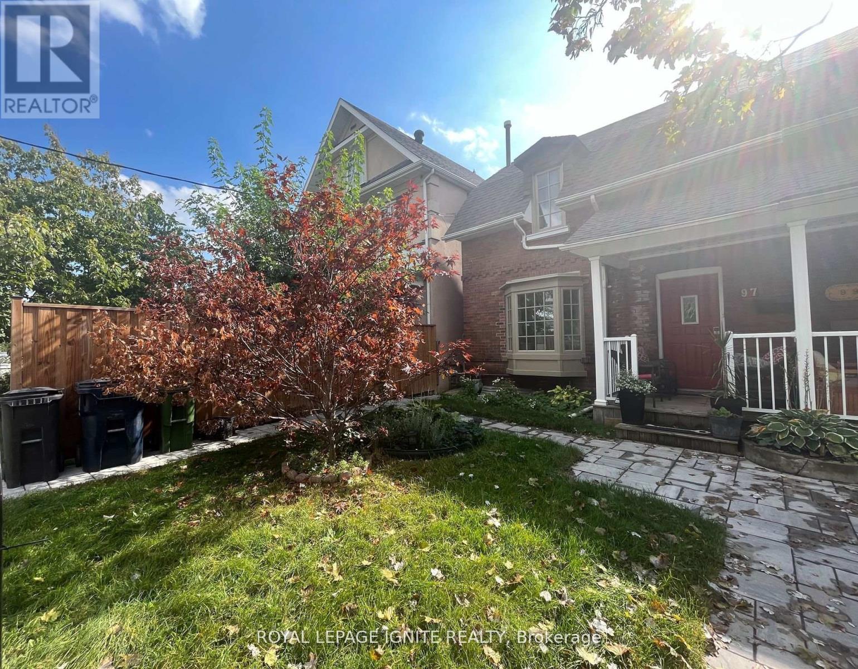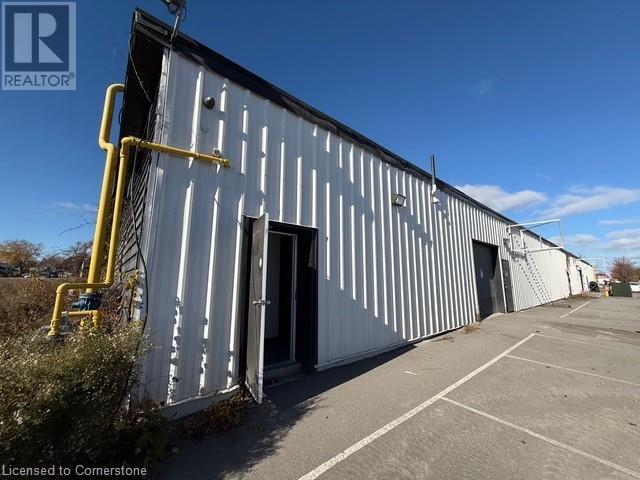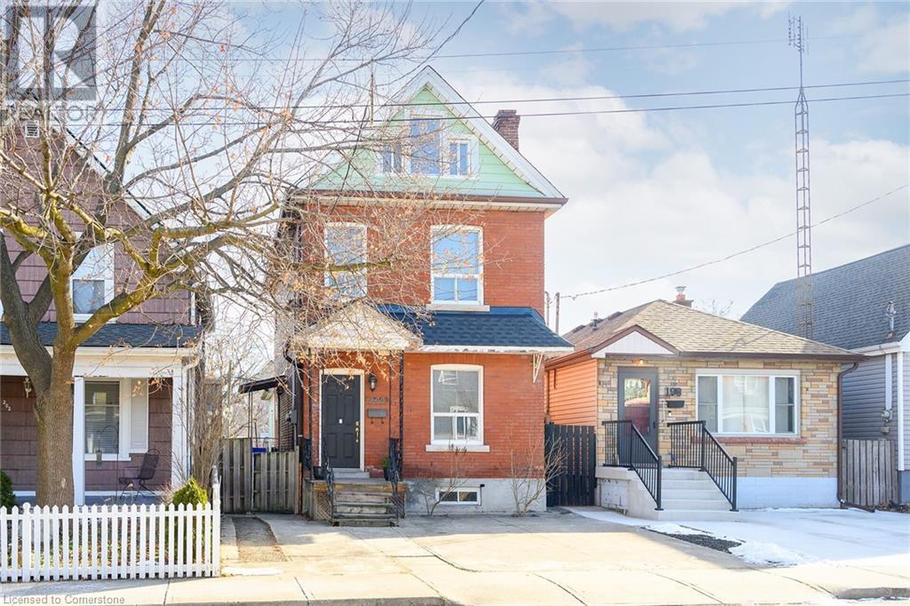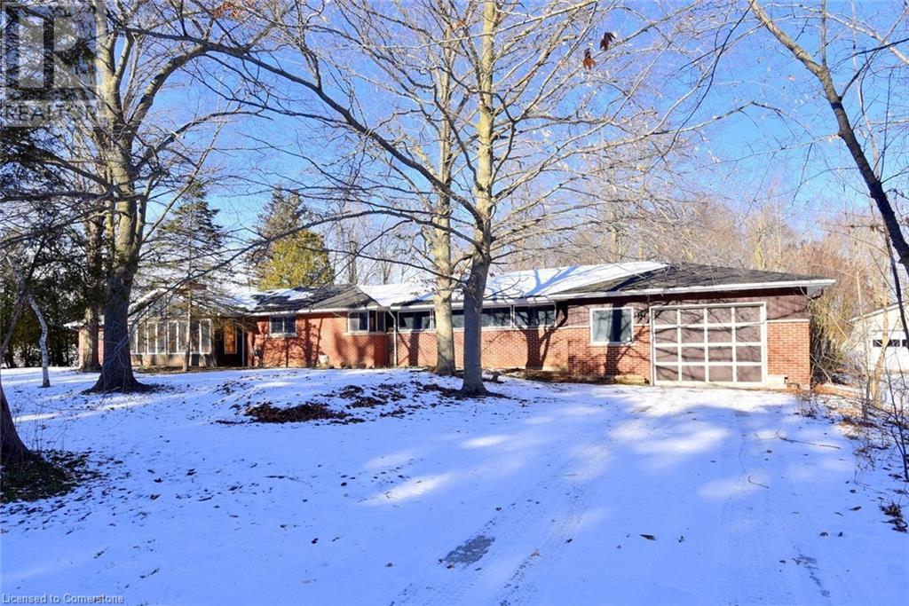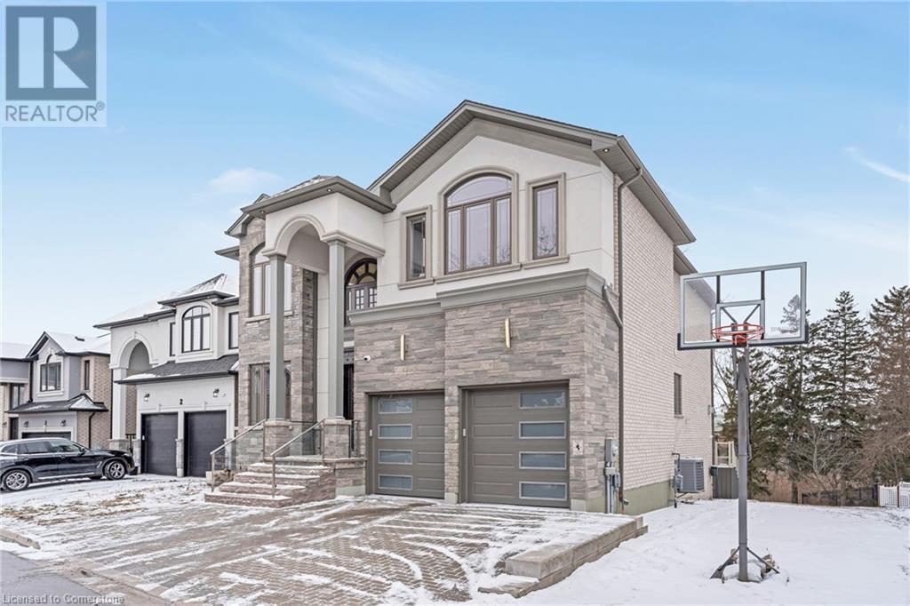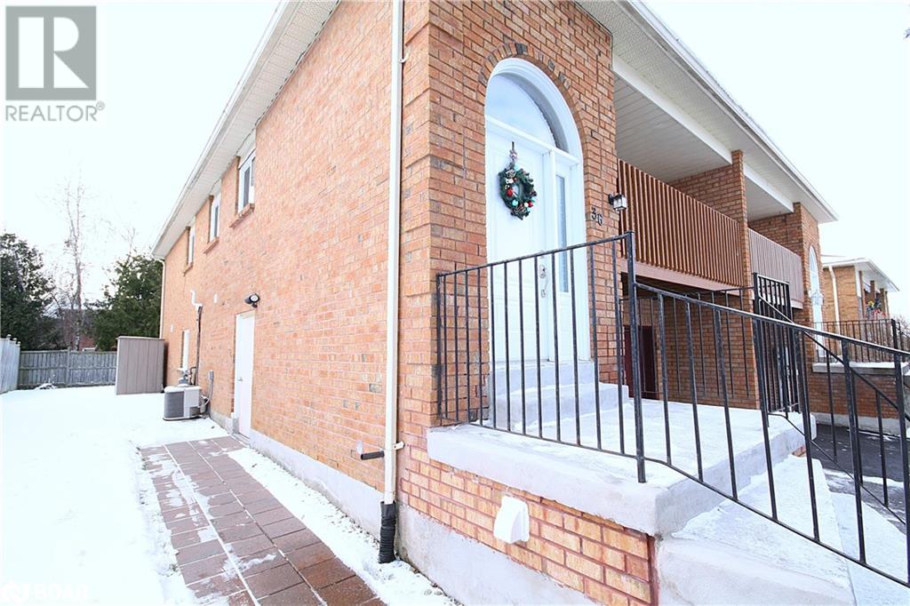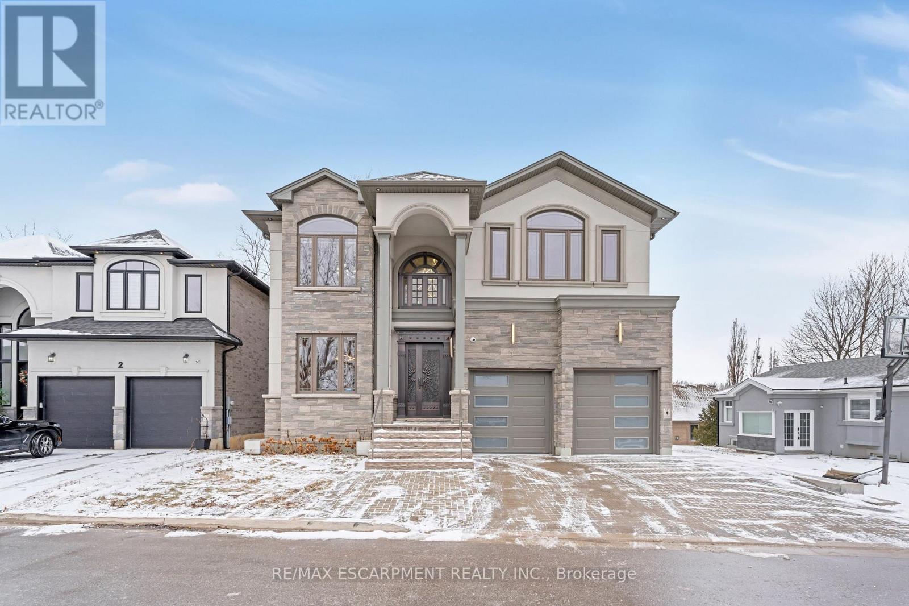Bsmt - 57 Bethune Avenue
Welland (773 - Lincoln/crowland), Ontario
Great Location!! Available Immediately!! Beautiful Very Spacious Finished Brand New Basement With Separate Entrance & Separate Laundry in Basement in a Double Garage Detached Home. Located in the Desirable Welland Community. Beautiful Layout with lots of Sunlight. **EXTRAS** Ss Appliances, Washer & Dryer. All Light Fixtures, B/I Microwave. 1 Parking. Tenant to Pay 30% of all Utilities & to Obtain Tenant Liability Insurance. Looking For Triple A Tenant/Tenant's Agent Should Verify All Measurements & Conditions. (id:50787)
Save Max Real Estate Inc.
221 Glendale Avenue
St. Catharines (461 - Glendale/glenridge), Ontario
Fantastic opportunity to own a turnkey business with ROI 95% operated under a famous franchise *Chatime* at foodcourt inside Pen Centre Mall in St. Catharines, the best traffic flow inside the mall. Long lease 10+5 yrs. Just a few minutes access to HWY 406, makes it convenient to commute between home and business. (id:50787)
Century 21 Atria Realty Inc.
435 - 4263 Fourth Avenue
Niagara Falls (210 - Downtown), Ontario
Charming End-Unit Stacked Townhome in Niagara Falls Welcome to 435 - 4263 Fourth Avenue, a stunning end-unit, top-floor stacked townhome nestled in the heart of Niagara Falls, Ontario. Offering over 800 square feet of bright and modern living space, this property is perfect for downsizers, first-time buyers, or savvy investors seeking a prime Airbnb opportunity. Prime Location: Located just minutes from the U.S. border, Clifton Hill, Fallsview, and the historic Niagara Falls, this property puts you at the center of everything Niagara has to offer. Explore world-class attractions, dining, shopping, and entertainment, all within easy reach. Whether you're looking for a cozy home or a lucrative short-term rental investment, this property checks all the boxes. Don't miss your chance to own a slice of Niagara Falls living! (id:50787)
RE/MAX Experts
203 - 1050 Stainton Drive E
Mississauga (Erindale), Ontario
Welcome to 1050 Stainton, Unit 203, your new home in Erindale! This large, bright condo features three bedrooms, one full washroom, one ensuite powder room, a huge balcony and tons of updates! With 1,178 sf over two levels (as per MPAC), generous sized bedrooms, a separate laundry room and a custom primary closet, its the perfect home for a family. Did we mention that it also comes with parking (with the buildings only private EV charger) and a locker? Come check us out in person or via the virtual tour! **EXTRAS** This updated unit shows pride of ownership and upgrades incl. Fridge (2019), Dishwasher (2019), Stove (2020), Custom Closet (2022), Washing Machine (2023), Lighting (2024) and Painted (2024). (id:50787)
Keller Williams Advantage Realty
97 Henrietta Street
Toronto (Rockcliffe-Smythe), Ontario
NO PETS, NO SMOKERS, SUITABLE FOR SINGLE PERSON. Renovated bsmt apart in a family-friendly neighborhood. 1 bedroom,1 bathroom. Enjoy a separate entrance & access w/o to the patio. Just minutes away to parks, shopping, boxed stores, restaurants, major hwy's and so much more! Incl utilities water, hydro, and heat. (id:50787)
Royal LePage Ignite Realty
5900 Thorold Stone Road Unit# 6
Niagara Falls, Ontario
Fantastic light industrial unit with plenty of outdoor storage available. Other units ranging from 5507 sqft-35k sqft available with a range of clear heights+up to 5 acres of outside storage available. Tenant inducements available. Unit available immediately. (id:50787)
Real Broker Ontario Ltd.
4008 - 210 Victoria Street
Toronto (Church-Yonge Corridor), Ontario
Experience unmatched elegance and breathtaking south-west lake views in this stunning, sun-filled condo. This luxury residence features expansive floor-to-ceiling windows, flooding the space with natural light and offering unparalleled views of the city and lake. The thoughtfully designed split-bedroom layout ensures privacy and comfort, while the open-concept living and dining area creates a seamless flow, perfect for modern living and entertaining. Located in the vibrant core of Downtown Toronto, you're just steps away from the Eaton Centre, Dundas Square, and convenient TTC access with Dundas and Queen subway stations nearby.Elevate your lifestyle in this premier urban retreat-don't miss the opportunity to make this luxurious space your own. **EXTRAS** Bonus: The rental price includes all utilities and even parking, providing you with hassle-free living in the heart of the city. Please note that cable TV and internet are not included. (id:50787)
Ipro Realty Ltd.
7 Atessa Drive Unit# 18
Hamilton, Ontario
Welcome to this attractive townhome on Hamilton’s Central Mountain, offering the perfect blend of modern comfort and convenience. Built in 2011, this 1431 square foot gem boasts a stylish exterior with a combination of brick, stone, and siding, a single-car garage with inside entry, and a rare bonus surfaced driveway that's not shared with any other unit. Step onto the covered front porch and inside to the spacious foyer. The front multi-purpose room, adorned with an oversized window and transom, currently serves as an office/den but offers flexibility for a formal living room. The open-concept main level is an entertainer's dream, featuring a large living room, a dining room with a tray ceiling and sliding door leading to the spacious rear yard, and a stunning kitchen with stainless steel appliances, granite countertops, modern backsplash, undermount lighting, and a breakfast bar for 4. The convenient main-level powder room is a plus. Hardwood flooring flows throughout the main level, complemented by a wood staircase leading to the upper level. Upstairs, the primary retreat awaits with a walk-in closet and a luxurious 3-piece ensuite featuring an oversized glass shower. Two additional large bedrooms, bedroom-level laundry, and a well-appointed 4-piece bathroom complete the upper level. An unspoiled basement awaits your finishing touches - plenty of potential. Fully-fenced rear yard with bonus exterior door leading directly into the garage. Nestled in a small, well-managed complex, enjoy easy access to major transportation routes, public transit, shopping, parks, and schools. With a reasonable monthly fee of $180.04 covering private road maintenance, snow removal, and landscaping of common areas, this home offers worry-free living. Updated water heater (2024) included in the sale. (id:50787)
Royal LePage State Realty
200 Kensington Avenue N
Hamilton, Ontario
Solid brick 3 bedroom beauty in the sought after crown point area. Spacious open concept living with updates throughout. Separate hydro meters for potential extra income. Gas fireplace in master bedroom, fenced in yard & 2 car parking. Flexible closing. Move in & enjoy! RSA. (id:50787)
Royal LePage State Realty
9360 Dickenson Road Road W
Mount Hope, Ontario
Welcome to this lovely bungalow! Situated on an expansive lot measuring 150 x 200 feet, this property offers boundless potential for your dream home. As you step inside, you'll discover three beautifully appointed bedrooms, each designed to provide comfort and relaxation. The home includes an attached two-car garage, along with a spacious attached workshop as well as ample parking and even includes a convenient turnaround area. Also included is a 32 x 22 foot out building providing extra storage. The heart of the home is the large, bright living room, where natural light floods the space, creating an inviting and airy atmosphere. The fireplace adds a touch of warmth, making it the perfect spot for entertaining guests or simply unwinding after a long day. The basement is partially finished and offers a versatile space that can be transformed to suit your unique needs, whether it's additional living quarters, a home gym, or a creative studio. With so much potential, this property is truly a gem waiting to be discovered. Don't miss out on the opportunity to explore all that this charming bungalow has to offer. Schedule your visit today and envision the endless possibilities that await you! (id:50787)
Com/choice Realty
360 Conklin Road Unit# Second Floor
Brantford, Ontario
Class A office/medical space available in bustling Conklin plaza in the growing heart of the Tutela Heights region of Brantford. Space is brand new construction and is move-in ready! No tenant improvements needed as the space is newly finished. Ideal for medical tenants. Contact listing agent for more details. This is an opportunity you don't want to miss! (id:50787)
Homelife Professionals Realty Inc.
120 Court Drive Unit# 18
Paris, Ontario
Welcome to this impressive 3-storey townhome, just one year young and designed for modern elegance and low-maintenance living. Featuring 3 spacious bedrooms and 2.5 beautifully designed bathrooms, it’s perfect for families and professionals alike. Step inside to find tons of natural light flooding the open space, complemented by luxurious vinyl plank floors throughout. The ground level features a convenient den with a walkout, perfect for a home office, a cozy reading nook or secondary living space. Heading upstairs, the bright white chef’s kitchen boasts extended-height cabinets, quartz countertops, sleek stainless steel appliances and gleaming backsplash perfect for entertaining. The charming balcony off the kitchen is ideal for morning coffee or evening gatherings. You'll appreciate the added convenience of laundry being on the same level. Upstairs 3 bedrooms including a primary suite with oversized walk-in closet and ensuite along with a second full bathroom finishes off this meticulously designed and executed level. A one-car garage and a driveway for extra parking leave nothing to be desired. Located just steps away from all the amenities you need, this property offers a perfect blend of comfort and accessibility. With custom finishes throughout, this home is a true showcase of modern design and functionality. Don’t miss your chance to own this stunning townhome, where luxury meets practicality in a vibrant community! (id:50787)
RE/MAX Escarpment Realty Inc.
1261 Mohawk Road Unit# 1
Hamilton, Ontario
Discover unparalleled luxury in this stunning custom-built home, nestled on a private road in the prestigious area of Ancaster. Originally crafted by the builder for personal use, this residence epitomizes elegance and attention to detail, boasting numerous upgrades throughout. The home features impressive 10-foot ceilings on the main floor, 9-foot ceilings on the second floor, and an equally spacious 9-foot ceiling in the basement. Its grand entrance is marked by a magnificent copper-wrapped front door, imported from overseas at a cost of $30,000. The property is equipped with a 3-zone HVAC system, high-end appliances, and a state-of-the-art drinking water filtration system. Enjoy outdoor entertaining on the aluminum deck, while inside, you'll find 7 generous bedrooms, 2 sleek kitchens, and 5 full bathrooms, offering ample space for family and guests. The walkout basement provides additional living options and versatility. The home also features an interlock driveway, an epoxy-finished garage floor, and is equipped with two EV charging plugs. The oversized 200 AMP electrical panel ensures ample power supply for all modern needs. Conveniently located just minutes away from Costco, a plethora of amenities, and close proximity to major highways, this home flawlessly combines opulence with practicality for the discerning homeowner and much more. (id:50787)
Royal LePage Macro Realty
RE/MAX Escarpment Realty Inc.
899 Pape Avenue
Toronto (Danforth Village-East York), Ontario
StoreFront with Apt In Vibrant Pape Village. Great Value! Main Floor: Well Established Business That Has Been A Community Icon. Roof (2015). Upper Floor: A Move-in Ready Apartment With 2 Separate Entrances, Live-Work Possibility. Recently Updated Open-Concept (2 Bedroom And Den), Heating And AC (2015), Windows (2015).Private Parking At Rear. You'll Have Full Control as the Property Will Be Provided Vacant On Closing. Its Close To The Future LRT (get downtown in only 10 minutes). Don't Miss This Rare Opportunity To Own A Piece Of Pape Village History! Environmental Assessment Ph 2 completed and ready for review by interested parties. **EXTRAS** Business Assets Are In Good Condition And Available For Sale Separately For A Reasonable Price. (id:50787)
Royal LePage Maximum Realty
146 Weldrick Road W
Richmond Hill (North Richvale), Ontario
Welcome to 146 Weldrick Road West, a beautifully maintained home in the heart of Richmond Hills desirable North Richvale neighborhood. This property combines modern functionality with timeless design, offering a spacious and versatile layout perfect for families or those seeking additional rental income. Inside, youll find a bright and open living space, highlighted by a recently upgraded kitchen featuring sleek cabinetry, ample counter space, and stainless steel appliances. The main floor boasts large windows that flood the living and dining areas with natural light, creating a warm and inviting atmosphere. The generously sized bedrooms provide comfort and privacy, while the updated bathrooms add a touch of modern luxury.One of the standout features of this home is the fully finished basement apartment with a separate entrance. Ideal for multi-generational living or as a rental unit, the basement offers additional living space, a full kitchen, a bathroom, and plenty of room to make it your own. Step outside to a meticulously landscaped backyard, perfect for outdoor gatherings or quiet relaxation. The attached garage and extended driveway offer ample parking, enhancing the practicality of this home. Situated in a vibrant and family-friendly community, this property is conveniently located near top-rated schools, including St. Theresa of Lisieux Catholic High School, and offers easy access to parks like Mill Pond Park, shopping, dining, and public transit. With its prime location and additional income potential, 146 Weldrick Road West is a rare find. Dont miss your chance to own this exceptional property. Schedule a private showing today and discover why this home is the perfect place for your family! (id:50787)
Exp Realty
36 Porritt Street
Barrie, Ontario
Turnkey investment opportunity! Very clean and well maintained legal duplex in quiet southwest end neighborhood. Current upstairs long-term tenant paying 1950.00 per month(leaving at the end of April). Basement is currently rented at 1600.00 per month(1 year lease). Basement apartment has new floors, fresh paint, new vanity and glass shower doors, new stove, hood fan, newer fridge. Windows and doors have been replaced. Newer unistone walkway. Upstairs 3 bedroom is very clean and bright with generous sized living spaces, eat-in kitchen, living dining room combination, a large covered front balcony from the living room and another off the bedroom. New owner has the opportunity to live up or down and easily rent out the other space. Very close to schools, public transit, shopping, and easy access to highway. Don't miss out on this amazing property! Heating:$125.10, Water:$121.10, Electric Expense: $96.60, Hot Water heater rental:$30.50, Property taxes:$4168.00 (id:50787)
RE/MAX Hallmark Chay Realty Brokerage
1261 Mohawk Road
Hamilton (Ancaster), Ontario
Discover unparalleled luxury in this stunning custom-built home, nestled on a private road in the prestigious area of Ancaster. Originally crafted by the builder for personal use, this residence epitomizes elegance and attention to detail, boasting numerous upgrades throughout. The home features impressive 10-foot ceilings on the main floor, 9-foot ceilings on the second floor, and an equally spacious 9-foot ceiling in the basement. Its grand entrance is marked by a magnificent copper-wrapped front door, imported from overseas at a cost of $30,000. The property is equipped with a 3-zone HVAC system, high-end appliances, and a state-of-the-art drinking water filtration system. Enjoy outdoor entertaining on the aluminum deck, while inside, you'll find 7 generous bedrooms, 2 sleek kitchens, and 5 full bathrooms, offering ample space for family and guests. The walkout basement provides additional living options and versatility. The home also features an interlock driveway, an epoxy-finished garage floor, and is equipped with two EV charging plugs. The oversized 200 AMP electrical panel ensures ample power supply for all modern needs. Conveniently located just minutes away from Costco, a plethora of amenities, and close proximity to major highways, this home flawlessly combines opulence with practicality for the discerning homeowner and much more. (id:50787)
RE/MAX Escarpment Realty Inc.
18 - 120 Court Drive
Brant (Paris), Ontario
Welcome to this impressive 3-storey townhome, just one year young and designed for modern elegance and low-maintenance living. Featuring 3 spacious bedrooms and 2.5 beautifully designed bathrooms, its perfect for families and professionals alike. Step inside to find tons of natural light flooding the open space, complemented by luxurious vinyl plank floors throughout. The ground level features a convenient den with a walkout, perfect for a home office, a cozy reading nook or secondary living space. Heading upstairs, the bright white chefs kitchen boasts extended-height cabinets, quartz countertops, sleek stainless steel appliances and gleaming backsplash perfect for entertaining. The charming balcony off the kitchen is ideal for morning coffee or evening gatherings. You'll appreciate the added convenience of laundry being on the same level. Upstairs 3 bedrooms including a primary suite with oversized walk-in closet and ensuite along with a second full bathroom finishes off this meticulously designed and executed level. A one-car garage and a driveway for extra parking leave nothing to be desired. Located just steps away from all the amenities you need, this property offers a perfect blend of comfort and accessibility. With custom finishes throughout, this home is a true showcase of modern design and functionality. Don't miss your chance to own this stunning townhome, where luxury meets practicality in a vibrant community! (id:50787)
RE/MAX Escarpment Realty Inc.
152 Settlers Road
Kawartha Lakes, Ontario
This unique design Country Home sits on a fabulous property of 1.24 Acres and is the perfect escape From The City! Features Family Sized Eat-In Kitchen with walk-out to deck and step down Dining/Breakfast Rm w/lots of windows overlooking the property, Huge Living Room with 17 ft Vaulted Ceilings w/Skylights and Propane Gas Fireplace- perfect for Family gatherings. Convenient Laundry on Main Level along with 3-pc Bathroom and Large Bright Bedroom. Upstairs features 2 more Bedrooms and a full 4-piece Bathroom. Finished Basement has access through the rear of the home and perfect for extended family featuring Rec Rm, Bedroom and Workshop. Unwind after a long day on the Full Width Front Porch Or Rear Deck and enjoy the sounds of the stream or watch your Horses as it features a 2 Stall Horse Barn complete with Water & Separate Hydro Service, Paddocks/ Riding Ring. Property also has a Huge Double Bay Garage and Parking in Driveway for 6+ cars, 2 - 8x10 sheds and located in desirable Ops Township within 20 Mins To Chemong, Sturgeon and Pigeon Lakes! Many Updates include: Septic, Furnace, Central Air Conditioner, Water Softener/Filter System All done in 2021/2022, Exterior Painted 2024 **EXTRAS** 2 Patio Sliders '24, 2-Stall Barn w/Hydro and Water, Septic '21 & Pumped Out '23, Water Pressure Tank '21, Fenced Riding Area/Paddocks, 2 Sheds Approx 8 x 10 ft each (id:50787)
RE/MAX Realtron Turnkey Realty
10 - 3314 Menno Street
Lincoln (980 - Lincoln-Jordan/vineland), Ontario
Welcome to 10-3314 Menno Street, a charming and cozy condo nestled in the heart of Vineland, surrounded by the renowned beauty of Niagara's famous wineries. This unique property offers a serene lifestyle in one of the regions most picturesque and peaceful locations, making it a perfect retreat for those seeking comfort and tranquility. The condo features a well-appointed layout, with one bedroom and one bathroom, designed to offer simplicity and ease of living. The space is warm and inviting, ideal for singles, couples, or anyone looking to downsize without compromising on quality. The buildings distinctive character adds to the charm, offering a living experience that feels both special and intimate. Step outside to discover the added benefit of a private yard tucked behind the building. This quiet outdoor space provides a perfect spot to enjoy your morning coffee, relax with a good book, or unwind after a day of exploring the local wineries. Additionally, the property includes a private parking lot with ample guest parking, ensuring convenience for you and your visitors. Located in a quiet and desirable neighborhood, this condo combines the allure of small-town living with access to the incredible experiences that Niagara wine country has to offer. Whether you're looking for a peaceful home or a weekend getaway, 10-3314 Menno Street provides a rare opportunity to enjoy the best of Vineland. Don't miss out on this charming property in an unbeatable location! (id:50787)
Exp Realty
714 - 401 Shellard Lane
Brantford, Ontario
Amazing One Bedroom +Den + Study and 2 Bathrooms Condo located in the state of Art Ambrose Condos in West Brant. Stunning Condo Offers 699Sq Of Living Space. Ambrose Luxury Boutique Style 10-Story Condo Features Open Concept Of Living Space. Beautiful Kitchen space with a very good sized Kitchen island, Stone counter tops, Stainless steel Fridge, Dishwasher, Microwave oven, Hood fan and Range. Appliances also include stacked Washer and Dryer in the Laundry space. The two 3 pieces Bathrooms complete the luxury Condo with a unique Glass Shower in the Bedroom Ensuite. Parking spot included in the price. Close To Attractions, Schools, Park Shopping Entertainment & Highway 403. Outdoor Oasis With Outdoor Dining/Lounge Area, BBQ Station, Indoor Fitness Facility With Yoga Room, Connectivity Lounge, Movie Room, Contemporary Lobby, Outdoor Calisthenics Ara With Running Track, Bicycle Storage, Bike Repair Room, Car Charging Spots, Party & Entertainment Room With Chefs Kitchen, Pet Wash Area. Don't miss out on this amazing opportunity. **EXTRAS** Amenities: concierge services, bicycle storage, a mail room, a parcel room, and a dog wash station, yoga studio, a party room with a connectivity lounge, a terrace for the party room. (id:50787)
Royal LePage Real Estate Services Ltd.
85 Stoneylake Avenue
Brampton (Madoc), Ontario
Absolutely Gorgeous Home In Prestigious Lakeland Community. Appx 2400 Sqft. Fully Upgraded Detached House featuring 3+2 Bedroom Basement with Separate Entrance. Separate Open To Above Living Room with High Ceiling, Separate Formal Dining room, Separate Family Room, Eat-In Kitchen walkout To Deck, Spacious Layout. Loft On 2nd Floor. Master Bedroom with Walk-in Closet, Ensuite Bathroom. Pot lights, No carpet in the Whole House, Stainless Steel Appliances. Main Floor Laundry. Walking Distance To Lake, Close to Park, Trinity Commons Plaza, School and all other Amenities & Much More. (id:50787)
Homelife Silvercity Realty Inc.
3120 Highbourne Crescent
Oakville (1000 - Bc Bronte Creek), Ontario
Location! Location !! Impressive Freehold Townhome 3 Bed, 3 Bath, Finished Basement Move-In Ready & Situated In Desirable Neighborhood In The Highly Sought After Bronte Creek Community Of Oakville, Spacious Rooms, Open Concept Living, Dining & Family Room, Freshly Painted, New Lights, Family Sized Upgraded Eat-In Kitchen With Breakfast Area, Pot Lights Throughout, Master Bedroom Comes with a 4 piece ensuite and w/i closet. 2 additional bedrooms & a full Additional bathroom on Second floor, upgraded washrooms , Front Brick House With Large Windows And Plenty Of Sunlight In The Whole House. Extended driveway that can fit 5 car parking including garage. Close to All Major Amenities, Schools, Parks, Shopping etc., Don't Miss This Gem Neighborhood.**** Much More To Explain ++++ **EXTRAS** Close To All Amenities School, Worship, Hwys, Malls Shopping, Grocery. (id:50787)
RE/MAX Realty Services Inc.
556 Bessborough Drive
Milton (1033 - Ha Harrison), Ontario
Client RemarksStunning 4+3 Bedroom Detached Home with Legal Basement Apartment Modern Elegance Meets Practical Luxury!. This exceptional house boasts 4 bedrooms & a den and over 3700 sq. ft. of living space, including a legal basement apartment with a bonus accessory room perfect for extended family or rental income. Elegant Stone & Brick Exterior with stunning curb appeal. Spacious Open-Concept Layout featuring separate living and family rooms, 9-foot ceilings on the main floor, upgraded hardwood floors and custom large tiles in landing areas and Kitchen. Gourmet Kitchen with stainless steel appliances, a breakfast area, and ample storage perfect for hosting family meals. Cozy family room with a gas fireplace, ideal for gatherings or quiet evenings. A beautiful backyard designed for entertaining and relaxation. The oversized primary bedroom is a true retreat, complete with a sitting area, 5-piece ensuite with his-and-her sinks, and a spacious walk-in closet. Loft/Office Space easily convertible into a 5th bedroom. **EXTRAS** SS Appliances, Pot lights, Hardwood through out main floor, Legal basement apartment with separate entrance, Fireplace. (id:50787)
Welcome Home Realty Inc.





