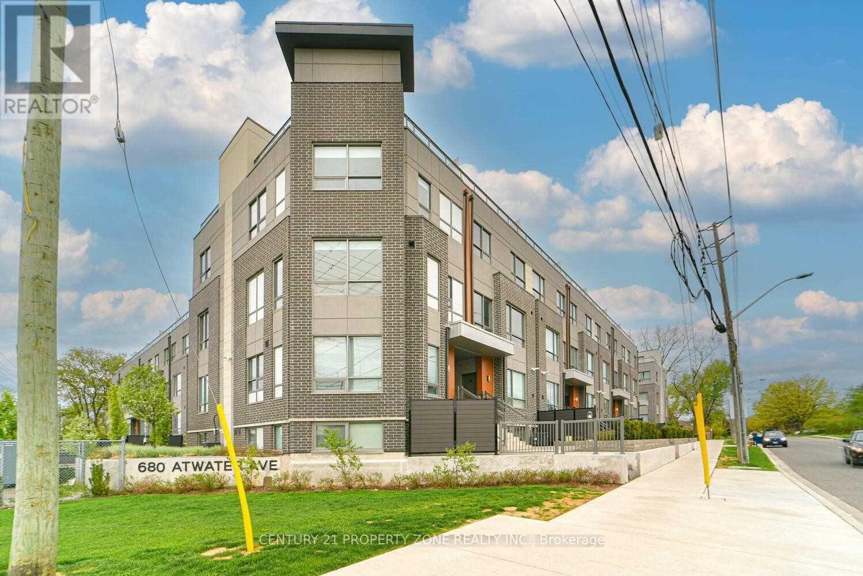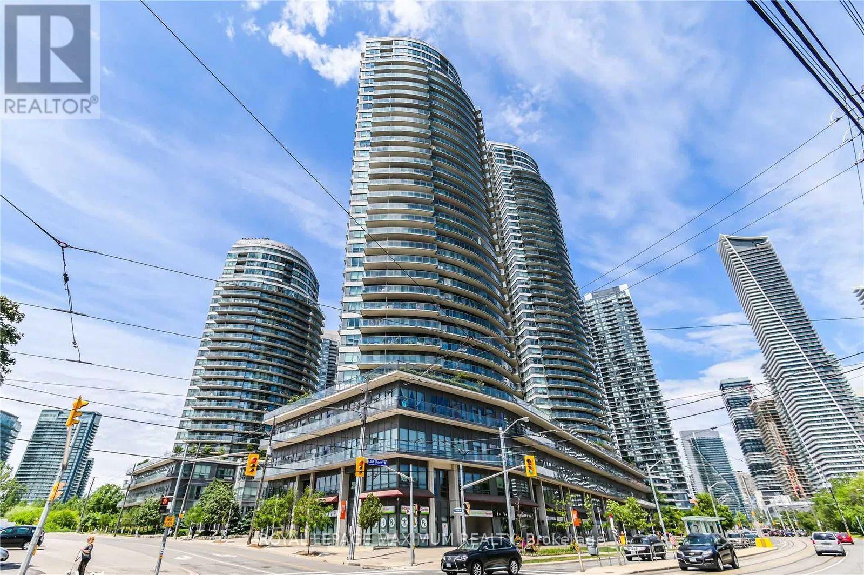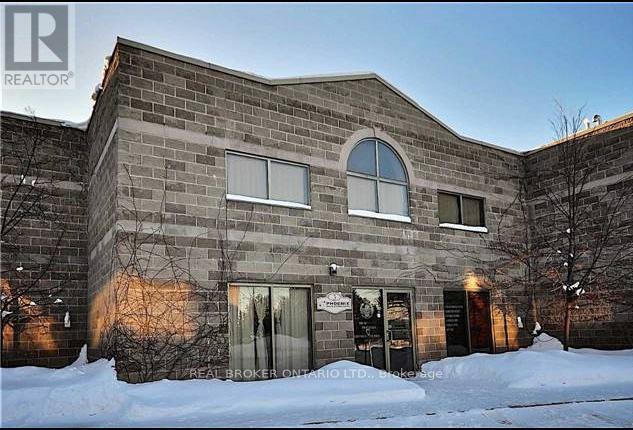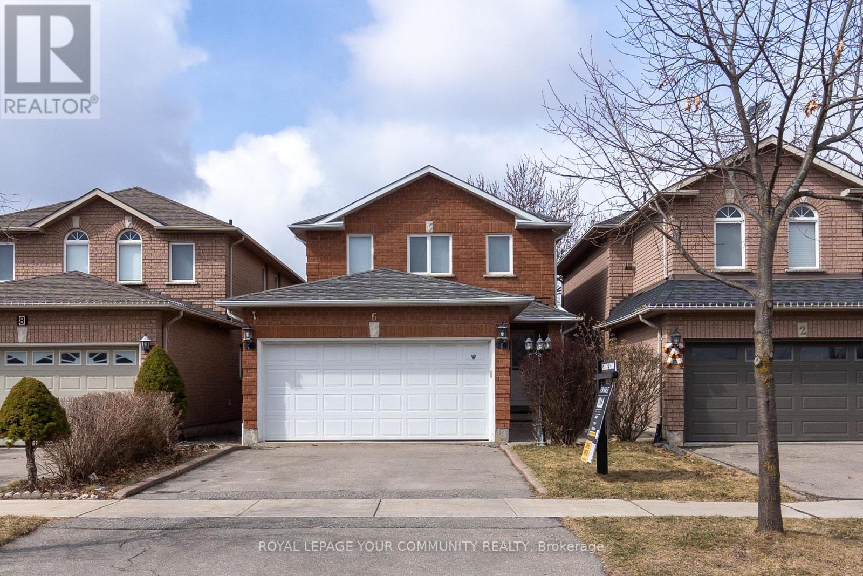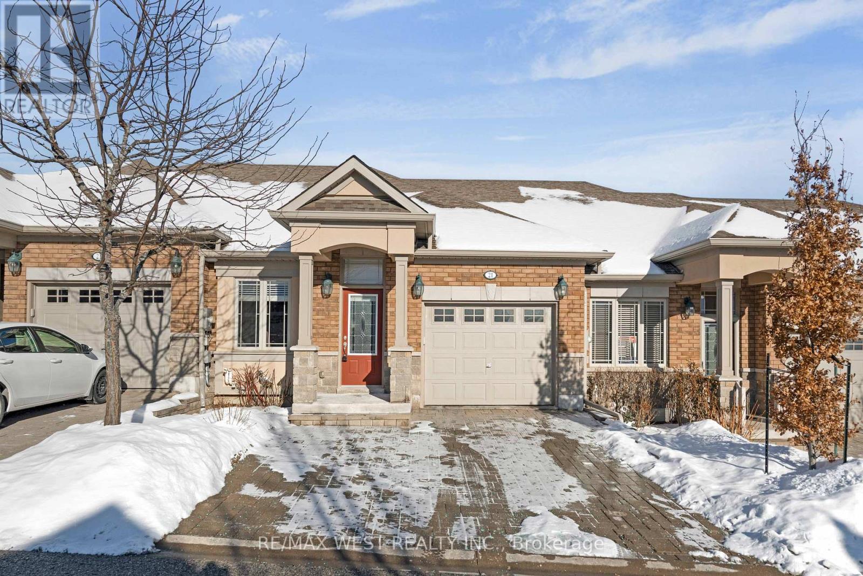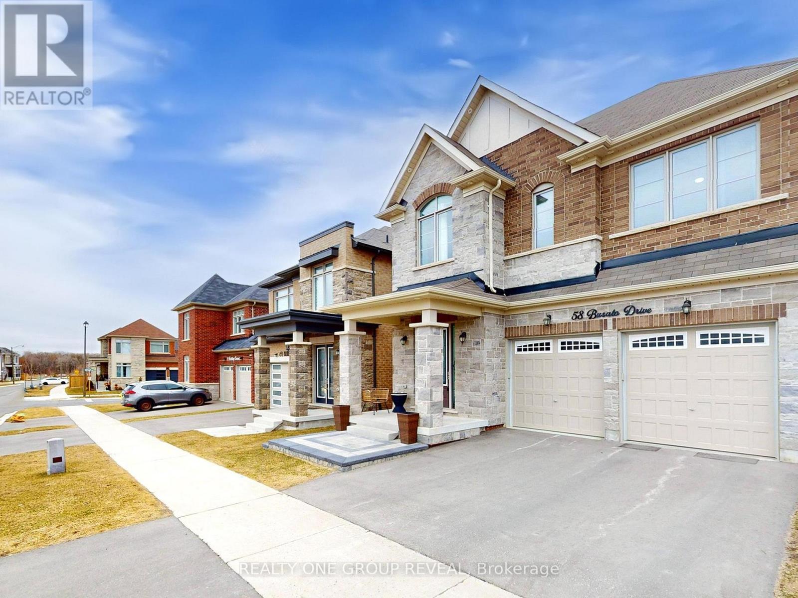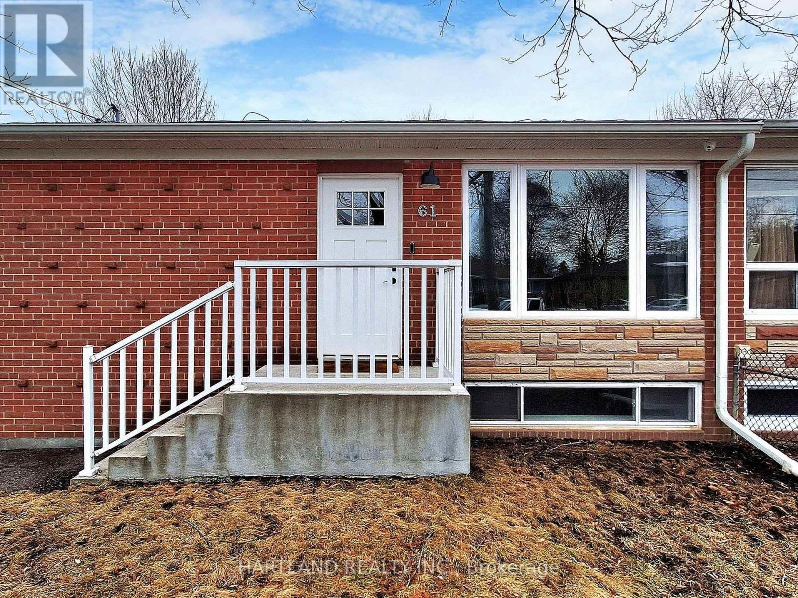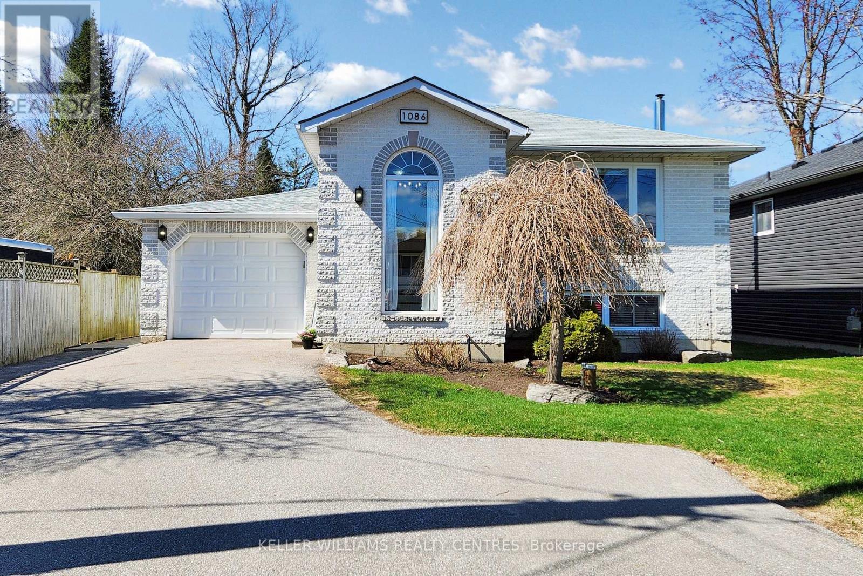505 - 200 Broadway Avenue
Orangeville, Ontario
Situated in the beautiful downtown Orangeville core, youll find 200 Broadway, a sought after condominium conveniently located within walking distance to local shopping, restaurants and so much more. Spacious, bright and airy, this unit has it all with 1,094 SqFt (as per MPAC) open concept living, a lovely kitchen with new countertops to cook up your favourite meals, new flooring throughout and two great sized bedrooms with the primary bedroom boasting an ensuite! Come check out this lovely unit today, and make this your home! Ensuite Laundry, underground parking spot & storage locker, secured entry, visitor parking, common party room & games room are some of the plenty things this Condo has to offer! (id:50787)
RE/MAX Real Estate Centre Inc.
19 - 680 Atwater Avenue
Mississauga (Mineola), Ontario
Beautiful townhouse located in the highly desirable Mineola East/Lakeview West neighborhood. Loaded with upgrades worth tens of thousands, including premium quartz countertops, designer backsplash, high-end appliances, upgraded faucets, modern doors and hardware, a glass shower with quartz vanity in the main bathroom, wide plank hardwood floors, custom Roman blinds, pot lights, and stylish upgraded lighting throughout. Enjoy outdoor living on the spacious rooftop terrace complete with a BBQ hookup. Conveniently close to schools and parks, just a 5-minute drive to the waterfront, more parks, the QEW, and GO transit. Comes with both a locker and parking space. (id:50787)
Century 21 Property Zone Realty Inc.
608 - 2240 Lake Shore Boulevard W
Toronto (Mimico), Ontario
Top 5 Reasons You Will Love Living In This Condo. 1-Breathtaking Views Of Skyline & Lake. 2-Spacious Open Concept Floor Plan. 3-Modern Kit W/Granite Counter & Stainless Steel Appliances. 4-Very Bright With 2 Separate Walk-Outs To Over Size Balcony & Wall To Wall Windows! 5-Resort-Like Amenities Incl: Pool, Sauna, Two Gyms, Roof Top Bbq Patio, 24 Hr Crg & More! Steps From Parks, Gardiner, Waterfront & Much More. Lots Of Free Visitor Parking! (id:50787)
Royal LePage Maximum Realty
Bsmt - 109 High Park Avenue
Toronto (High Park North), Ontario
Great Living Location in the community of High Park! Steps to High Park / Subway / Bus Station / to Top Banking Schools. Grocery Stores and more. EV charging Stations right in front of the property. Suitable for a professional or a young Couple. Well-maintained 1 bedroom and 1 bath in the basement. Existing Appliances included A Fridge, Stove, Microwave. Sharing Washer & Dryer. Separate Side Entrance. Tenant will apply for Street Parking. Tenant sharing 30% of Monthly Bill of Utilities (Gas, Hydro, Water). (id:50787)
Royal LePage Real Estate Services Ltd.
209 - 1359 Rathburn Road E
Mississauga (Rathwood), Ontario
Welcome to the "Capri" Luxury Condo located within walking distance to loads of amenities & minutes to the highway. This 1 bedroom condo is carpet-free & offers 585 sq ft, 9 Ft Ceilings, spacious balcony, in-suite laundry, 1 parking & 1 locker. The kitchen has been updated with granite countertops, decor backsplash & includes stainless steel appliances. The building amenities are incredible &include games room, sauna, indoor pool, gym, conference room, library, party room & security/concierge.All utilities included in rent (except cable & internet). (id:50787)
Revel Realty Inc.
74 - 30 Carnation Avenue
Toronto (Long Branch), Ontario
Welcome to this bright and stylish upper corner townhome, nestled in the heart of Long Branch - one of Etobicoke's most family-friendly and trendy neighbourhoods. Built in 2014, this spacious 3-bedroom, 3-bathroom home boasts the largest floor plan in the complex, offering 1,612 square feet of above-grade living space, plus an additional 153 square feet of outdoor living with both a main-level terrace and an upper-level balcony. Thoughtfully upgraded throughout, this home offers a functional, open-concept layout filled with natural light, oversized windows, and modern finishes. Perfect for young families or professionals alike. Enjoy walking distance to the lake, scenic parks, top-rated schools, convenient transit, and some of the area's best restaurants and cafes. A true gem in a vibrant lakeside community! (id:50787)
RE/MAX Escarpment Realty Inc.
31 Brown Bear Street
Barrie, Ontario
Stunning End-Unit Town home in Barrie's Vibrant South-East End. This Family Friendly Community is conveniently located minutes to highway 400, shops, schools and entertainment. This Open Concept Home Boasts 3 good size Bedrooms, including a Large Primary Ensuite with a generous walk-in closet. The additional Two Bedrooms are both bright and spacious, one having a walkout balcony. The well designed loft, perfect for an office or teen retreat. The Modern Eat-In kitchen has both luxury Stainless Steel Appliances and bright granite counter tops, great for entertaining. A Must See!! Holding back offers until Tuesday, April 29th at 4:00 p.m.** (id:50787)
Right At Home Realty
808 - 65 Ellen Street
Barrie (Lakeshore), Ontario
Introducing 65 Ellen Street, Suite 808, a captivating waterfront gem nestled within the esteemed Marina Bay Condominiums on Barrie's Lakeshore. This tastefully appointed 2-bedroom, 2-bathroom residence boasts 1155 square feet of modern living space, featuring an open-concept layout adorned with upscale finishes. Highlights include engineered hardwood flooring, white shaker kitchen cabinets, granite countertops, stainless steel appliances, and designer window coverings. The primary ensuite offers a luxurious glass-tiled shower, while a full-size laundry pair adds convenience. Residents enjoy access to a wealth of amenities, including a pool, gym, saunas, party room, car wash, guest suites, and visitor parking. Experience the epitome of waterfront living at 65 Ellen Street, Suite 808, where luxury meets lakeside charm. (id:50787)
Century 21 B.j. Roth Realty Ltd.
19 Mcisaac Drive
Springwater (Centre Vespra), Ontario
Top 5 Reasons You Will Love This Home: 1) Tucked into a quiet corner of the sought-after Stonemanor Woods community, this executive home sits proudly on a premium corner lot 2) Step inside to discover a main level made for modern living, where 9' ceilings and a blend of rich hardwood and ceramic floors set a refined tone, including an expansive entertainers kitchen at the heart of it all, perfectly designed for family gatherings, weekend dinner parties, or everyday connection 3) The upper level hosts five spacious bedrooms and three full bathrooms, providing room for everyone to spread out and unwind 4) Step out back and enjoy the calm of nature with peaceful forest views, nearby walking trails, and a fully fenced yard thats ready for everything from backyard barbeques to quiet evenings 5) Conveniently located just a short drive to Barrie, offering access to a wide range of amenities and quick connections to Highway 400. 3,845 above grade sq.ft. plus an unfinished basement. Visit our website for more detailed information. (id:50787)
Faris Team Real Estate
1329 Everton Road
Midland, Ontario
Welcome to 1329 Everton Road, a beautifully updated corner-lot semi-detached home in Midlands sought-after Sunnyside community. Sitting on a 46 x 150 ft lot, this home has been completely transformed with over $100K in renovations, blending modern style with everyday convenience. Step inside to discover a brand-new kitchen (2023) featuring sleek finishes and high-end appliances, new flooring throughout, and an upgraded 200 AMP electrical system. Designed for flexibility, the home offers 2+1 bedrooms, 2 bathrooms, 1+1 kitchens, a separate entrance, and a single-car garage perfect for multi-generational living or rental potential. Centrally located between Midland and Penetanguishene, you're just minutes from all amenities and the stunning shores of Georgian Bay. Whether you're a first-time homebuyer or seeking a move-in-ready space, this is a rare opportunity to own a fully upgraded home in one of Midlands most desirable neighborhoods! (id:50787)
RE/MAX Millennium Real Estate
7592 East River Road
Ramara, Ontario
WATERFRONT OASIS IN WASHAGO! ENJOY 115 FT. OF PRIVATE WATERFRONT ON THE SCENIC BLACK RIVER! Perfect for swimming, boating, paddling, canoeing, and fishing along 26 km of peaceful river way. This 4-season, 4-bed, 2.5-bath home blends modern comfort with natural beauty. Set on a private 1.33-acre lot, this 2,297 sq. ft. home features multiple decks, a hot tub, and pool all with stunning water views. Designed for relaxation and entertaining, the outdoor space includes a custom bocce court, firepit, and several seating areas. Unwind at the dock as the sun sets over clean, deep water. A cozy bunkie offers guest space, while the Sea Can workshop with hydro adds storage or workspace. Inside, massive new windows flood the home with natural light and scenic views, bringing the outdoors in. Cozy up by the wood-burning fireplace in the living room. The chef's kitchen features custom cabinetry with pull-outs, built-in stainless steel appliances, double oven, 5-burner cooktop, and wine fridge. The rec room's custom bar makes hosting effortless. The cheery laundry room includes a fridge, mini dishwasher, and storage. Located on a municipally maintained road for year-round access, just 1.5 hrs from Toronto. The village of Washago offers shops, restaurants, LCBO, boat launches, a dog park, and pickleball courts. Only 15 min to Orillia for Costco, Home Depot, waterfront, trails, and Casino Rama. Close to golf, skiing, lakes, Muskoka, and snowmobile trails. Easy Hwy 11 access (north & south) and Ontario Northland Bus stop (to & from Toronto) in Washago. FULLY UPDATED: 4 fridges, 2 dishwashers, some Bosch appliances, shingle roof (2020), windows/doors (2019), hydronic-radiant heating, heat pumps (2020), 200-amp electrical (2022), luxury vinyl plank flooring, pool & hot tub (2021). Come experience riverfront living at its finest! (id:50787)
Right At Home Realty
6 Solway Avenue
Vaughan (Maple), Ontario
Welcome to this bright and spacious 3-bedroom, 4-bathroom home in the coveted Maple neighbourhood. The inviting main floor boasts a beautiful, sunlit kitchen with granite countertops, a sleek backsplash, and stainless steel appliances. The dining area is perfect for hosting family gatherings and special occasions. Inside, you'll love the gleaming hardwood floors throughout and an abundance of natural light. This is the ideal home for a growing family looking for space, style, and a fantastic community. Situated in a prime location, you're just minutes from Maple GO Station, Cortellucci Vaughan Hospital, Highway 400, and top-rated schools. Enjoy the best of Vaughan with nearby parks, indoor playgrounds, Canada's Wonderland, Vaughan Mills, and the TTC subway station for seamless commuting. (id:50787)
Royal LePage Your Community Realty
L19 - 280 West Beaver Creek Road
Richmond Hill (Beaver Creek Business Park), Ontario
Optimal Multi Level End Unit located at Highway #7 & Leslie, ample parking, high traffic robust area with striving businesses. Units 13-15 retail store fronts with L19 lower level with private rear shipping entrance. Ideal for retail user with in-house warehousing/storage requirements. Units #15, 13 & L19 must be sold together, can be separated for income generating investment property. (id:50787)
Vanguard Realty Brokerage Corp.
21 Upper Highland
New Tecumseth, Ontario
Nestled in the highly desirable Briar Hill community, this charming home combines comfort, style, and convenience is a tranquil adult-lifestyle setting. The main floor features a sun-filled eat -in kitchen, an inviting open-concept living and dining area with elegant coffered ceilings, a cozy gas fireplace, and a walk-out to a private deck. The spacious primary bedroom offers a 4-piece ensuite and a walk-in closet for added comfort and functionality. Downstairs, the bright walk-out basement boasts a generous family room with above-grade windows, a second bedroom, a full 3-piece bathroom, abundant storage space, and a cold room. Don't miss the opportunity to call this beautiful home yours-schedule your private showing today! (id:50787)
RE/MAX West Realty Inc.
58 Busato Drive
Whitchurch-Stouffville (Stouffville), Ontario
Welcome to 58 Busato Drive, a move-in ready home featuring modern upgrades and thoughtful design. This professionally maintained property includes built-in organizers in the primary and secondary bedrooms, offering practical storage solutions. The kitchen has been extended with soft-close cabinetry, custom inserts, a glass tile backsplash, and is equipped with a 36" gas stove and high-performance range hood. Freshly painted in neutral tones (2023), the interior is complemented by motorized zebra blinds in the main living areas for adjustable light control. The upgraded powder room showcases contemporary finishes, while the basement includes a rough-in for a future 3-piece bathroom. Mechanical updates include central air conditioning with a built-in humidifier and a whole-home water softener system. Outside, the fully fenced backyard features a gas line hookup for a BBQ, landscaped gardens, and timer-controlled exterior lighting. The double garage includes heavy-duty shelving, and the upgraded front door adds to the homes curb appeal. Located in a family-friendly neighborhood, this property is close to schools, parks, and amenities, with easy access to major highways. (id:50787)
Realty One Group Reveal
13 - 280 Beaver Creek Road
Richmond Hill (Beaver Creek Business Park), Ontario
Optimal Multi Level End Unit located at Highway #7 & Leslie, ample parking, high traffic robust area with striving businesses. Units 13-15 retail store fronts with L19 lower level with private rear shipping entrance. Ideal for retail user with in-house warehousing/storage requirements. Units #15, 13 & L19 must be sold together, can be separated for income generating investment property. (id:50787)
Vanguard Realty Brokerage Corp.
15 - 280 Beaver Creek Road
Richmond Hill (Beaver Creek Business Park), Ontario
Optimal Multi Level End Unit located at Highway #7 & Leslie, ample parking, high traffic robust area with striving businesses. Units 13-15 retail store fronts with L19 lower level with private rear shipping entrance. Ideal for retail user with in-house warehousing/storage requirements. Units #15, 13 & L19 must be sold together, can be separated for income generating investment property. (id:50787)
Vanguard Realty Brokerage Corp.
19758 Centre Street
East Gwillimbury, Ontario
Cozy family home located in the heart of the East Gwillimbury! Bright and spacious 1/2 acre corner home with 3 bedrooms, custom built kitchen with stainless steel appliances with quartz countertops, soft-close cabinets. Perfect for those looking for quiet and peaceful oasis. Short commute to the Highway 404, grocery stores, restaurants, and more! Don't miss your chance to call this place home! **EXTRAS** Tenant Pays 2/3 of utilities (id:50787)
Royal LePage Signature Realty
72 Seaton Drive
Aurora (Aurora Highlands), Ontario
**RARE FIND** - PIE SHAPED RAVINE LOT IN POPULAR AURORA HIGHLANDS! Approx. $150K in recent upgrades, including basement 2025, kitchen 2023, ensuite bath 2023, new electric fireplace 2025, and roof 2022. An exceptional family home in one of Aurora's most sought-after neighbourhoods! Great entry-level price point for a detached home with everything on your wish list, including a double garage, primary bedroom with walk-in closet and renovated three-piece ensuite, three spacious bedrooms, family room with electric fireplace and walkout to ravine views, dining room combined with living room, plus a full finished basement! Close to Regency Acres P.S., St. Joseph Catholic E.S. (French), Aurora High School, Confederation Park, Case Woodlot, shopping and more! Main living areas were freshly painted in 2025. Most windows, including the front door and glass sliding doors, are updated. Furnace 2015, Roof 2022, updated windows approx. 2011. (id:50787)
Century 21 Heritage Group Ltd.
61 Davis Road
Aurora (Aurora Highlands), Ontario
Immaculate Semi-Detached Home in the Highly Desirable Aurora Highlands. This beautifully maintained 3-bedroom, 2-bathroom home offers an exceptional blend of comfort, style, and functionality. The main level features a bright, spacious, open-concept layout with wide-plank engineered hardwood floors that create a warm and inviting atmosphere. The updated kitchen boasts modern finishes, ample cabinetry, and sleek Quartz countertops, making it a perfect space for cooking and entertaining. Both bathrooms have been tastefully renovated to provide a contemporary feel that enhances the overall elegance of the home. The fully finished basement, complete with a 4-piece bathroom and separate side entrance, is ideal move-in-ready home is perfect for families, investors, or those seeking a property with income potential. Additional highlights include all upstairs closets complete with built-in organizers, upgraded windows (2019), an HRV system installed (2024), pot lights throughout the whole house, smart light switches, heated floors in the primary bathroom, and a backyard walkout. Situated in the heart of Aurora Highlands, this property is surrounded by scenic trails, beautiful parks, and some of the areas top schools. Essential amenities, including shopping, dining, and entertainment options, are all within close proximity. With Yonge Street just a short walk away and easy access to public transportation, commuting and running daily errands become effortless. Opportunities like this don't come around often. Immaculately maintained and thoughtfully updated, this home offers an ideal blend of comfort, style, and convenience. Located in one of Auroras desirable neighbourhoods, it presents the perfect opportunity for families, investors, or anyone looking for a move-in-ready home with tremendous potential. (id:50787)
Hartland Realty Inc.
177 Mill Street
Essa (Angus), Ontario
This charming bungalow, zoned C2 Core Commercial, is brimming with potential. Inside, you'll fnd bright and inviting living spaces, including a spacious kitchen, a large master bedroom, a comfortable second bedroom, and a 3-piece bathroom. The living room boasts a large window that foods the space with natural light. Outside, you can unwind in the expansive backyard, complete with two sheds for extra storage. Conveniently located just minutes from all amenities and close to Borden and Barrie, this property offers a wealth of possibilities. (id:50787)
Keller Williams Experience Realty
1086 Balsam Road
Innisfil, Ontario
Welcome to this beautifully designed home nestled in Innisfil, one of Ontario's fastest-growing communities. Offering TWO SEPERATE LIVING SPACES, this property is ideal for multi-generational families, investors, or anyone seeking the perfect blend of privacy and convenience. With each floor providing SEPARATE LAUNDRY, a full kitchen, bathroom, and significant natural light with 9 FOOT CEILINGS in the lower level - this home is a must see! The main level boasts a bright, open-concept layout with large windows, engineered hardwood flooring (2021), and modern finishes throughout. The kitchen features stainless steel appliances, ample storage and a sky light which fills the space with natural light. With 3 generously sized bedrooms, and a walkout to a private deck from the primary bedroom, its a comfortable space perfect for family living. The lower-level (renovated in 2021 - including new gas furnace and air conditioning), with its own separate entrance, includes 2 bedrooms, a stylish full kitchen, and a cozy living area ideal as an in-law suite, rental income opportunity, or guest accommodation. Its been thoughtfully finished to the same high standards as the upper floor, offering comfort and functionality. Located just minutes from Lake Simcoe, beaches, and trails, this home is positioned perfectly for future value growth while providing immediate lifestyle benefits. Whether you're looking to live, rent, or invest, this dual-space property is a smart move in Innisfil's evolving landscape. (id:50787)
Keller Williams Realty Centres
177 Mill Street
Essa (Angus), Ontario
This charming bungalow, zoned C2 Core Commercial, is brimming with potential. Inside, you'll find bright and inviting living spaces, including a spacious kitchen, a large master bedroom, a comfortable second bedroom, and a 3-piece bathroom. The living room boasts a large window that foods the space with natural light. Outside, you can unwind in the expansive backyard, complete with two sheds for extra storage. Conveniently located just minutes from all amenities and close to Borden and Barrie, this property offers a wealth of possibilities. (id:50787)
Keller Williams Experience Realty


