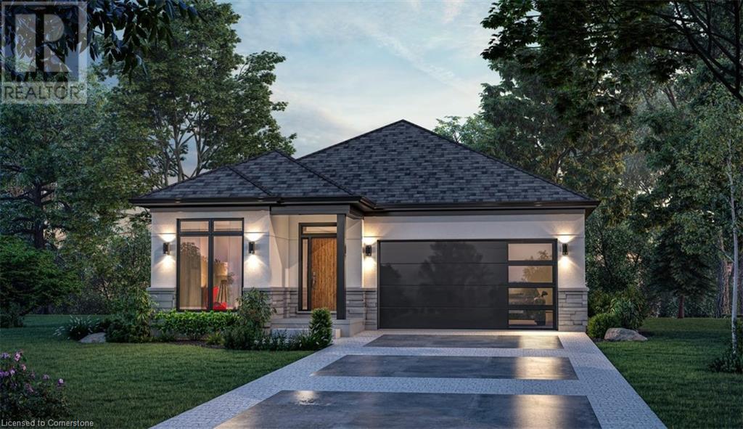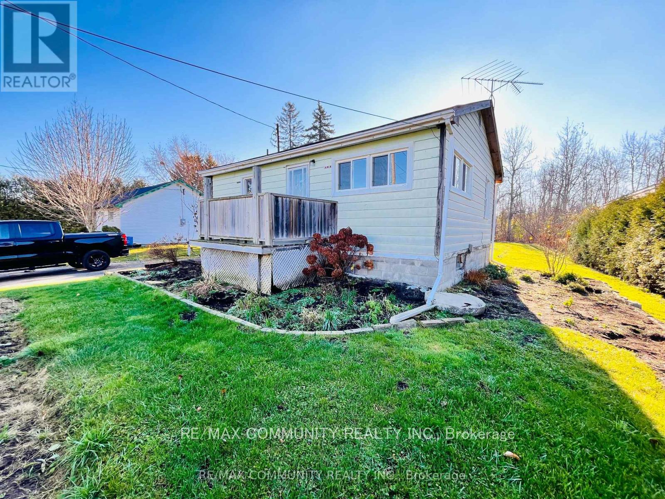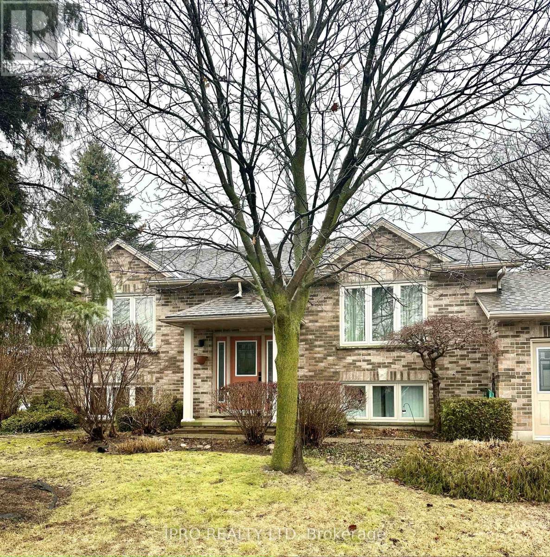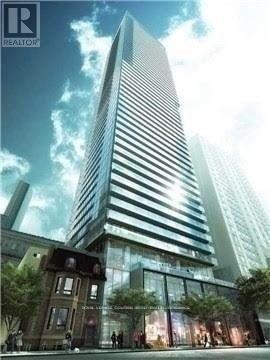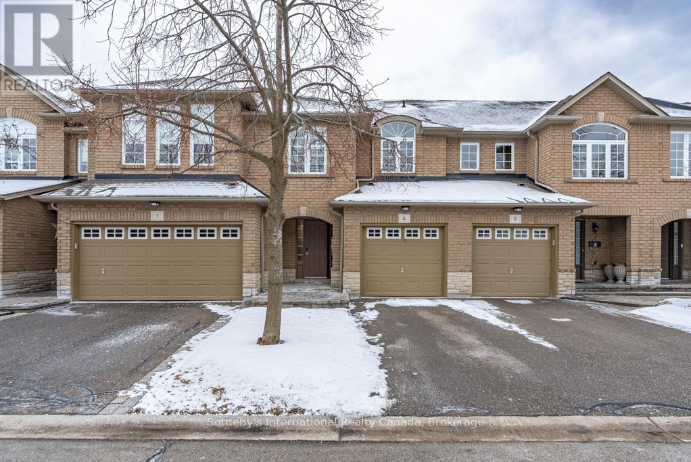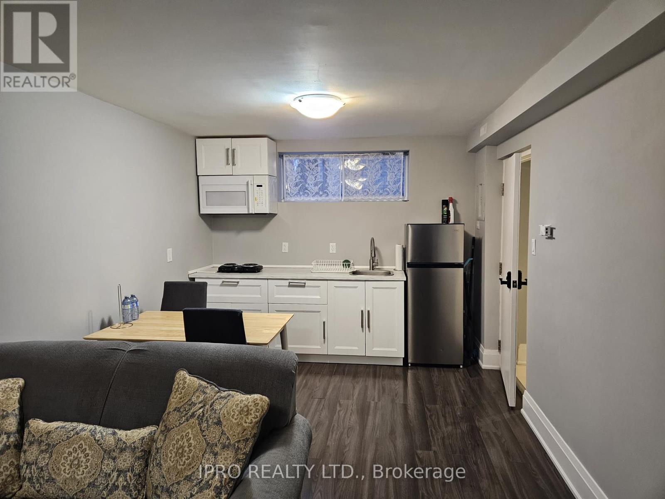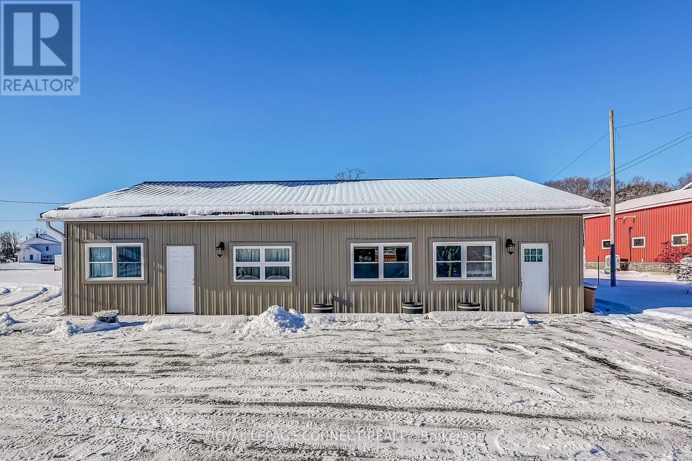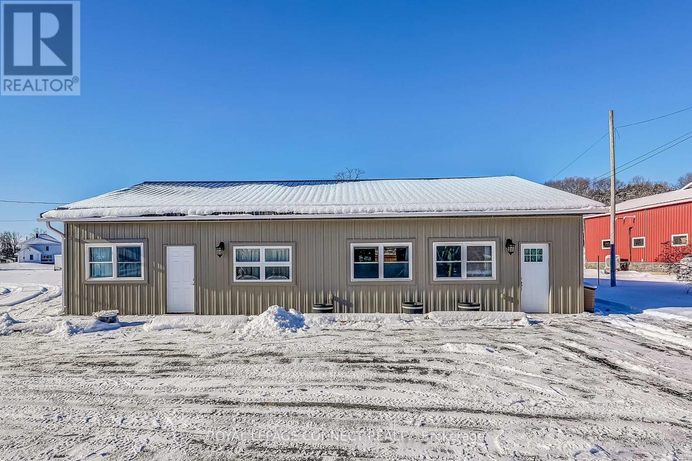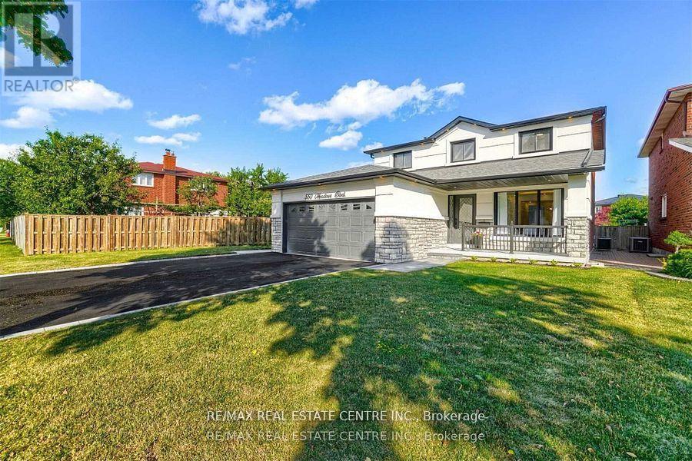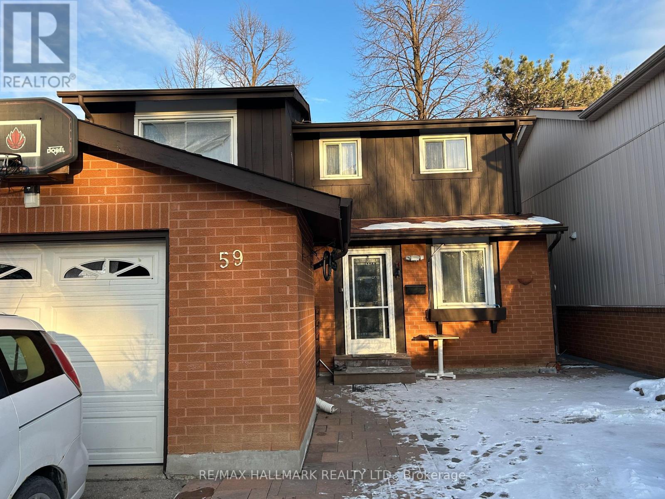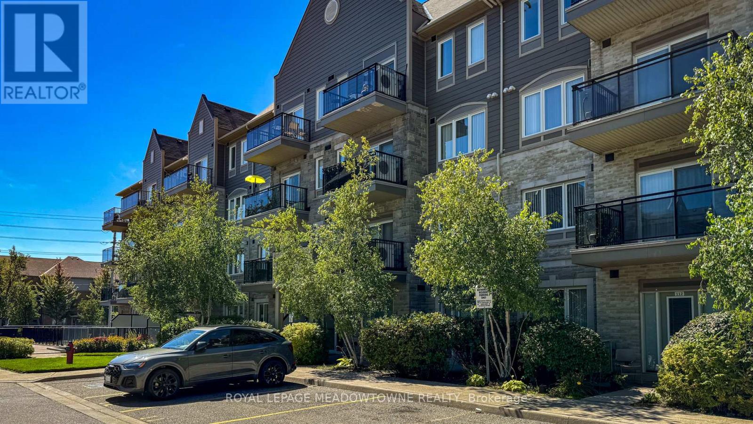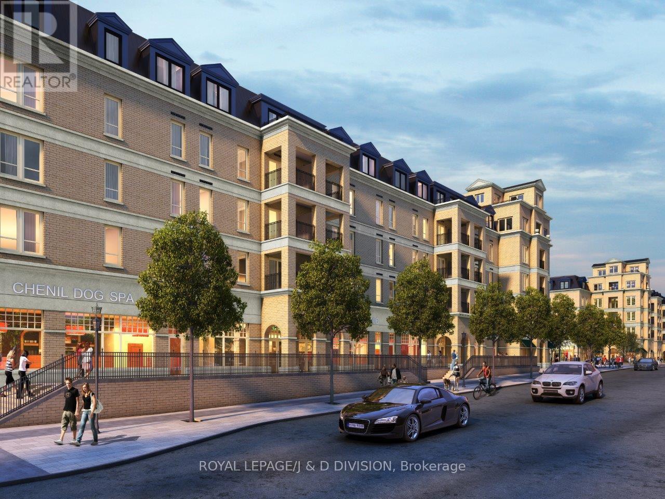26 Harvest Drive
Niagara-On-The-Lake, Ontario
For More information please click on the More Information Link Below. TO BE BUILT - An outstanding new custom bungalow design curated specifically for Virgil and to-be-built by Niagara’s award winning Blythwood Homes! This Balsam model floorplan offers 1629 sq ft of elegant main floor living space, 2-bedrooms, 2 bathrooms and bright open spaces for entertaining and relaxing. Luxurious features and finishes include 11ft vaulted ceilings, primary bedroom with a 3pc ensuite bathroom and walk-in closet, kitchen island with quartz counters and 4-seat breakfast bar, and garden doors off the great room. The full-height basement with extra-large windows is unfinished but as an additional option, could be 985 sq ft of future rec room, bedroom and 3pc bathroom. Exterior features include planting beds with mulch at the front, fully sodded lot in the front and rear, poured concrete walkway at the front and double wide gravel driveway leading to the 2-car garage. High efficiency multi-stage furnace, ERV (rental), 200 amp service, tankless hot water (rental). Located at Settlers Estates Subdivision in Virgil has a breezy countryside feel that immediately creates a warm and serene feeling. Enjoy this location close to the shopping, amenities, schools. Easy access to the QEW highway to Toronto. There is still time for a buyer to select features and finishes! Property Value, Property Taxes, Assessment Roll Number and Legal Description to be confirmed/assessed. Pre-construction Deposit Structure: $60,000 on accepted/signed Builder APS, $60,000 when the foundation is complete and $60,000 when enclosed (windows & roof). Completion dates could be August 2025 - December 2025. Click on Brochure for more info. (id:50787)
Enas Awad
2037 Nash Road
Clarington (Bowmanville), Ontario
This lovely bungalow, 2-bedroom home in the municipality of Clarington, offers a perfect blend of country living and modern convenience. This home offers spacious open-concept living space with tons of windows and natural light. New kitchen, sink and faucet & bathroom sink. With two separate entryways, this house offers two separate porches for added convenience. Spacious drive space offers plenty of room for up to 6 cars and or your favourite toys. Sprawling 1+ Acres of land with picturesque views of lush greenery! Envision waking up to fresh air, and the sounds of nature, all while having easy access to urban amenities. Minutes from Hwy 418, Hwy 2, Hwy 407, & Go Transit. Only a short drive from the bustling City of Toronto and priced at a fraction of the cost! Why pay millions for a similar property in Toronto if you can own this piece of paradise for a fraction of the cost? This is your perfect opportunity to raise a family in this beautiful neighbourhood with great schools, places of worship, shopping, dining and so much more! Enjoy family gatherings, host friends, or simply unwind after a long day is priceless. Move in yourself or rent this property out and bank on the appreciation of this impressive 70 x 660 foot lot! Rental income potential! This was a previous rental property and is move-in ready! This is not just any piece of land; it's chance to craft an additional dwelling unit (ADU) building in a serene country setting, surrounded by the beauty of nature! As per The Municipality of Clarington, one additional ADU is permitted. Additional Rental income potential! Windows and roof are approximately 15 years old. As per the seller. Water well equipment in the basement is approximately 6 months old. As per the seller. (id:50787)
RE/MAX Community Realty Inc.
86 Glendale Drive
Tillsonburg, Ontario
Welcome to 86 Glendale Dr., nestled on a quiet, desirable street in a sought-after neighbourhood! This beautifully maintained home is located within walking distance to schools, shopping, and the vibrant downtown core, offering the perfect blend of convenience and tranquillity. Step inside to an open-concept main floor featuring a bright and spacious layout. The large kitchen boasts a stunning center island, big windows flood the space with natural light, and ample cabinetry for storage. Adjacent is a cozy living room with a sleek stainless steel fireplace, perfect for gatherings or relaxing evenings. Pot lights throughout the home add a modern touch and illuminate every corner beautifully. The main floor also includes the convenience of laundry and three generous bedrooms, including a master bedroom with direct access to a luxurious 5-piece bathroom. The fully finished lower level is bright and inviting, featuring large windows that fill the space with natural light. It offers incredible versatility with two additional bedrooms, a home office, and a game room with a wet bar, a small fridge, and a wine cooler entertainer's dream! Outside, you'll find beautifully landscaped front gardens and a private, fenced backyard perfect for outdoor living. The home is in excellent condition throughout and includes an attached garage with a door opener and a separate entrance to the lower level, offering additional potential for an in-law suite or rental opportunity. Don't miss the chance to make this exceptional property your home! (id:50787)
Ipro Realty Ltd
111 - 764 River Road E
Wasaga Beach, Ontario
Condo for Sale in Wasaga Beach. Your dream of owning a beachfront property is here ! This West-facing garden suite boasts unobstructed views of the beach breathtaking views of sunsets over the bay. Fully upgraded unit , Open-concept floorplan, perfect for entertaining. Flooded with natural light with high ceilings , spacious & bright well-proportioned rooms, , Ceramic tiles and hardwood floors throughout suite , Upgraded washrooms vanities , glass shower doors, stacked front-load washer/dryer & tons of storage space. Outdoor features include a gas BBQ hook-up, front & back water connections, both parking & locker with many visitors parking. Experience resort-like living with the heated in-ground pool, clubhouse for large celebrations & play area for children. Enjoy the warm shallow waters Walks along the worlds longest fresh-water beach **EXTRAS** Enjoy cycling, cross-country ski trails with nearby activities & charms of Collingwood, Blue Mountain (id:50787)
Coldwell Banker Dream City Realty
701 - 8 Cumberland Street
Toronto (Annex), Ontario
Welcome to 8 Cumberland in Yorkville, a luxurious condominium situated at the coveted intersection of Cumberland & Yonge, Toronto's most sought-after location. With a perfect walk and transit score, this stunning building places you just steps away from the city's exclusive shops, the best restaurants, and vibrant culture. This 1 bedroom, 1 bathroom unit boasts 10 ft smooth ceilings and white oak laminate flooring throughout. The sleek and modern kitchen features an integrated fridge/freezer and dishwasher, a built-in microwave, beautiful quartz stone countertops, matte wood cabinets, and satin ceramic tile backsplash. Thoughtful upgrades include custom California Closets installed in both the bedroom and foyer, custom roller shades in the living room and bedroom, glass shower door in the bathroom. The bathroom has designer finishes including chrome fixtures, ceramic tiles, and a quartz vanity countertop. Perfectly efficient square floor plan with floor to ceiling windows allow for great furniture layouts and lots of light. **EXTRAS** Fantastic building amenities include a state-of-the-art fitness centre, a stylish party room, and a serene outdoor garden with BBQ area, concierge, and more. (id:50787)
Realty One Group Flagship
605 - 15 Grenville Street
Toronto (Bay Street Corridor), Ontario
Fully Furnished Luxury Karma Condo with 2 beds, Over 500 Feet, At Yonge & College, 9 Foot Ceiling, Ceiling To Floor Glass Exterior Wall, 1 Br + Large Balcony, Open Concept, 6 Appliances, Steps To Subway, Close All Amenities-Ryrson & U Of T.. Lease With Furniture: Bed, Table, Sofa. **EXTRAS** Fridge, Stove, Dishwasher, Microwave, Front Loading Stacked Washer & Dryer+ Fully Furnished. (id:50787)
Royal LePage Golden Ridge Realty
227 - 101 Cathedral High Street
Markham (Cathedraltown), Ontario
Building Is Registered! Move In Ready! Live In Elegant Architecture Of The Courtyards In Cathedral Town! European Inspired Boutique Style Condo 5-Storey Bldg. Unique Distinctive Designs Surrounded By Landscaped Courtyard/Piazza W/Patio Spaces. This Suite Is 1199Sf Of Gracious Living With 2 Bedrooms, 2 Baths, Overlooking The Beautiful Courtyard Garden. Close To A Cathedral, Shopping, Public Transit & Great Schools In A Very Unique One-Of-A-Kind Community. Amenities Incl: Concierge, Visitor Parking, BBQ Allowed, Exercise Room Party/Meeting Room, And Much More! (id:50787)
Century 21 Leading Edge Realty Inc.
1724 Jane Street
Toronto (Weston), Ontario
Located In High Traffic Plaza At Corner Of Jane/Lawrence anchored by Little Caesars Pizza. Ample Parking Available In Front. Neighbours Include National Vendors Such As T.D Bank, Popey's, Shoppers Drug Mart, No Frills, Domino's, Pizza Pizza. Full 1,100 Sq Ft main level plus High & Dry Basement (Great For Storage & Inventory), Dentist/Medical Clinic, Pharmacy, Retail. Surrounded By High Rise Buildings And Steps To Hwys 400/401/Allen Rd, Ttc. High Ceilings. (id:50787)
Sutton Group-Admiral Realty Inc.
6 - 130 Robert Street
Milton (1035 - Om Old Milton), Ontario
Welcome to the Fairfields. This executive townhome is nestled down a quiet, private cul-de-sac, In Old Milton. This home offers a spacious single drive, spacious garage and large covered front porch. As you enter into the spacious front foyer you are met with neutral decor and elegance. There is wide plank wood floors throughout, double coat closet, powder room and garage entry from the front hall. The main floor offers a spacious living room and dining room combo, with large window and sliding glass doors, with California Shutters. Outside of the sliding doors is a private patio, overlooking green space, with large trees and landscape, making your outdoor space completely private. The kitchen, which is open to the living/dining, has been completely redone (2021) with painted cupboards, new hardware, new stone counters and backsplash, new charcoal gray stainless steel appliances (2021) and a grey double undermount sink with new tap. The layout is a cooks dream, including pantry with pullout shelves. Upstairs there is an oversized primary bedroom, with walk in closet and a private three piece ensuite. There are two more generous bedrooms with a 2nd full bathroom and California Shutters in all of the windows. The lower level houses wood like laminate floors with a spacious, yet cozy, recreation room, plus a den, currently used as a 4th bedroom. The laundry room is also in the lower level as well as ample storage. This desired complex provides owners with a maintenance free lifestyle, as snow removal, grass cutting and exterior windows are washed for you. A perfect home for busy executives, empty nesters, growing family and snow birds. Old Milton is one of the most desired areas of Milton, as the streets are lined with large mature trees and century old homes, with walking trails, parks and steps to all the amenities anyone needs, including a variety of restaurants, cafes and shops to choose from. This home is move in ready and waiting for you. (id:50787)
Sotheby's International Realty Canada
Ground - 34 Robinter Drive
Toronto (Newtonbrook East), Ontario
One-bedroom unit on the ground floor located in a prime neighborhood. Enjoy the open-concept design with a family walk out to the front yard, perfect for soaking in the sunshine. This 1-bedroom unit boasts a south exposure and plenty of natural light. Conveniently situated near schools, parks, and TTC access, this location offers tranquillity and accessibility. With supermarkets, plazas, and restaurants just moments away, everything you need is within reach. Plus, easy access to Highway 401 simplifies commuting. Don't miss out on this opportunity to experience the best location, comfort, and convenience! (id:50787)
Ipro Realty Ltd.
122 Latta Drive
Belleville (Thurlow Ward), Ontario
Rare Commercial Opportunity with Residential Component! This is a one-of-a-kind property that offers a perfect blend of business and living space. Fully rented and generating over $46,000 annually currently. Vacant possession is also available if needed and would suit contractors, landscaping companies, or anyone seeking a property with ample parking, outdoor storage, and excellent highway exposure. The C4 zoning allows for a variety of uses, making it a versatile choice for businesses or entrepreneurs.Both the commercial and residential units have been extensively updated, providing modern functionality and appeal. The residential component not only offers a comfortable living space but could also be rented for additional income, making it easy to operate your business on the commercial side while collecting rent from the apartment.This is an exceptional opportunity to secure a property that offers location, income potential, and flexibility. **EXTRAS** Furnace and AC (2019), Septic (2016), Storage Barn (id:50787)
Royal LePage Connect Realty
122 Latta Drive
Belleville (Thurlow Ward), Ontario
Rare Commercial Opportunity with Residential Component! This is a one-of-a-kind property that offers a perfect blend of business and living space. Fully rented and generating over $46,000 annually currently. Vacant possession is also available if needed and would suit contractors, landscaping companies, or anyone seeking a property with ample parking, outdoor storage, and excellent highway exposure. The C4 zoning allows for a variety of uses, making it a versatile choice for businesses or entrepreneurs.Both the commercial and residential units have been extensively updated, providing modern functionality and appeal. The residential component not only offers a comfortable living space but could also be rented for additional income, making it easy to operate your business on the commercial side while collecting rent from the apartment.This is an exceptional opportunity to secure a property that offers location, income potential, and flexibility. **EXTRAS** Furnace and AC (2019), Septic (2016), Storage Barn (id:50787)
Royal LePage Connect Realty
550 Meadows Boulevard
Mississauga (Rathwood), Ontario
Fully renovated executive home in the prestigious Rathwood neighborhood.Every detail has been carefully crafted, showcasing a stunning stucco & stone exterior that radiates elegance and charm. Inside, you'll find spacious formal living & dining rooms w/ illuminated ceilings, perfect for stylish entertaining. A main floor Office with a 3pc ensuite and separate entrance offers privacy for work or guests. The grand family room, with its sleek modern fireplace, creates a warm, inviting atmosphere. Hardwood floors throughout, New baths, New Oak stairs with iron spindles, and modern light fixtures add to the home's sophisticated style. New Custom-built gourmet kitchen, complete with a center island, breakfast area, pantry, and premium finishes. The second floor offers 4 spacious bedrooms, incl. a primary suite w/ ensuite and walk-in closet. Finished basement features an open-concept rec room,wet bar & a 5th bdrm & cold cellar & Roof 5 Years. Landscaped Fenced Gorgeous Backyard with refinished wood deck. **EXTRAS** New interlocking, Double Car Grg & impeccable attention to detail. This home provides the ultimate luxury and convenience. Ideally located near major highways, transit, parks, restaurants, shopping, & Etobicoke GO Station. Move-in & Enjoy! (id:50787)
RE/MAX Real Estate Centre Inc.
0 3rd Line
Innisfil, Ontario
PRIME 13.43 ACRE PROPERTY ~ Uncover the possibilities of this sprawling property with black fertile soil (currently harvesting cash crops / onions) with an expansive size & flat topography; this land offers boundless potential. Whether you plan to cultivate crops, build an estate, or pursue your visionary development dream, this property offers a variety of possibilities. Current zoning allows for a single dwelling subject to approval. Convenient locale which is easily accessible to Highway 400 & 89, Cookstown Outlet Mall and the upcoming Casino with plans to open 5-6 restaurants and a seven-story hotel. All within a two-minute drive. Pearson Airport is just 40 minutes away. Enjoy the serene countryside ambiance while blending urban conveniences. Don't miss this chance to invest in your future. (id:50787)
Royal LePage First Contact Realty
1184 Rushbrooke Drive
Oakville (1007 - Ga Glen Abbey), Ontario
Beautiful, fully renovated executive 4 + 1 bedroom home located on a quiet street in the desirable Glen Abbey neighborhood. Grand foyer entry welcomes you with newly installed open tread staircase, main floor offers a large eat-in kitchen with new kitchen cabinets, new stone countertop and backsplash, new fridge, microwave drawer, spacious family room with wood burning fireplace. New hardwood flooring and porcelain tiles on the main floor. Pool size back yard paved large deck, mature trees, wonderful back yard for entertaining! Main level laundry room with side entrance and second set of stairs leading to the lower level, basement includes a bedroom, an office and a gym. On the second level you find a spacious primary bedroom including walk in closet, fully renovated ensuite and 3 good size bedrooms and an additional bathroom. This is the perfect place to call home. **EXTRAS** Owned new tankless water heater, owned new furnace, owned water purifier, Central Vacuum. (id:50787)
Royal LePage Real Estate Services Ltd.
35 Scullers Way Unit# 16
St. Catharines, Ontario
Experience refined living in this exceptional raised bungalow condominium, designed for those who value space, style, and convenience. Located in the sought-after Scullers Way enclave of Port Dalhousie, this 3-bedroom, 2.5-bath home boasts over 2,000 sq. ft. of total finished living space, offering the perfect blend of sophistication and comfort. The open-concept main floor is flooded with natural light, thanks to expansive windows in the great room, creating a bright and inviting atmosphere. A spacious primary bedroom with a private ensuite ensures a serene retreat. Step through sliding doors off the dining area onto a covered 15X12 ft. deck complete with gazebo, perfect for morning coffee or evening gatherings, while overlooking the generous backyard. The fully finished basement features above-grade windows for maximum light, a separate walk up access. This extra living space is ideal for entertaining or accommodating guests. Nestled near the picturesque Martindale Pond and walking trails, this location is perfect for leisurely strolls and embracing nature. Discover the ultimate downsizing opportunity that blends luxury with a low-maintenance lifestyle. (id:50787)
RE/MAX Escarpment Golfi Realty Inc.
Lower - 59 Leameadow Way
Toronto (Rouge), Ontario
Location, Location, Location Lower level 2 Bedroom 1 Bathroom in a very Convenient Location, 2 minutes away from the Bus Stop, Separate entrance with Separate Laundry room, Living room can be used as third Bedroom. comes with 1 parking spot . Tenant Pays 40 % of Utilities. Fridge, Stove, Washer, Dryer. Available Immediately. (id:50787)
RE/MAX Hallmark Realty Ltd.
309 - 5705 Long Valley Road
Mississauga (Churchill Meadows), Ontario
Beautiful Low Rise Condo, Quality Built By Daniels In High Demand Area! Open Concept Suite Features 9' Ceilings, Bright & Spacious Layout With Built-In Storage Room/Locker. Bedroom Features Large Window & Custom-Organized Walk-In Closet. Gourmet Kitchen Showcases New Stove & Tall Cabinets. Living/Dining Area Walks Out To Balcony With Stunning Sunset Views! Quiet Low Density Building. Conveniently Close To Schools, Erin Mills Town Center, Parks, Transit And Near Hwy 401/403/407. **EXTRAS** Current existing: Stove, Fridge, Exhaust Hood, Dishwasher, Clothing Washer and Dryer, Window Coverings, Electrical Lighting Fixtures. (id:50787)
Royal LePage Meadowtowne Realty
224 - 101 Cathedral High Street
Markham (Cathedraltown), Ontario
Live In The Elegant Architecture Of The Courtyards I At Cathedraltown! European Inspired Boutique Style Condo-5 Storey Building, Unique Distinctive Designs/Landscaped Interior Courtyard with Glassed in Loggia. This Suite is 947 Sq.Ft. of Gracious Living With 2 Bedrooms/2 Bathrooms and a Juliette Balcony Overlooking the Beautiful Courtyard Garden. Close to Cathedral, Shopping, Public Transit & Great Schools in a Very Unique One-Of-A-Kind Community. **EXTRAS** Amenities Include: Concierge, Visitor Parking, BBQs Allowed, Exercise Room, Party/Meeting Room, and much more! (id:50787)
Royal LePage/j & D Division
1 - 301 Westmount Road W
Kitchener, Ontario
New retail/office units available for lease at 301 Westmount, a high-density mixed-use development at the busy intersection of Victoria Street and Westmount Road in Kitchener. With over 44,000 vehicles passing daily and MIX-3 zoning, these drive-up spaces are ideal for a variety of uses, including personal care services, medical offices, daycare facilities, fitness centers, and select food businesses. The site offers excellent transit access, ample parking, and prominent signage. Surrounded by dense residential neighborhoods, schools, and major retail hubs like Highland Road and Belmont Village, this location is central and highly visible. Flexible unit sizes and landlord incentives are available. All inquiries are welcome. TMI: $11.00 Tenant Pays:Heat, Hydro, Utilities, Water (id:50787)
Royal LePage Burloak Real Estate Services
2 - 301 Westmount Road W
Kitchener, Ontario
New retail/office units available for lease at 301 Westmount, a high-density mixed-use development at the busy intersection of Victoria Street and Westmount Road in Kitchener. With over 44,000 vehicles passing daily and MIX-3 zoning, these drive-up spaces are ideal for a variety of uses, including personal care services, medical offices, daycare facilities, fitness centers, and select food businesses. The site offers excellent transit access, ample parking, and prominent signage. Surrounded by dense residential neighborhoods, schools, and major retail hubs like Highland Road and Belmont Village, this location is central and highly visible. Flexible unit sizes and landlord incentives are available. All inquiries are welcome. TMI: $11.00 Tenant Pays:Heat, Hydro, Utilities, Water (id:50787)
Royal LePage Burloak Real Estate Services
3 - 301 Westmount Road W
Kitchener, Ontario
New retail/office units available for lease at 301 Westmount, a high-density mixed-use development at the busy intersection of Victoria Street and Westmount Road in Kitchener. With over 44,000 vehicles passing daily and MIX-3 zoning, these drive-up spaces are ideal for a variety of uses, including personal care services, medical offices, daycare facilities, fitness centers, and select food businesses. The site offers excellent transit access, ample parking, and prominent signage. Surrounded by dense residential neighborhoods, schools, and major retail hubs like Highland Road and Belmont Village, this location is central and highly visible. Flexible unit sizes and landlord incentives are available. All inquiries are welcome. TMI: $11.00 Tenant Pays:Heat, Hydro, Utilities, Water (id:50787)
Royal LePage Burloak Real Estate Services
4 - 301 Westmount Road W
Kitchener, Ontario
New retail/office units available for lease at 301 Westmount, a high-density mixed-use development at the busy intersection of Victoria Street and Westmount Road in Kitchener. With over 44,000 vehicles passing daily and MIX-3 zoning, these drive-up spaces are ideal for a variety of uses, including personal care services, medical offices, daycare facilities, fitness centers, and select food businesses. The site offers excellent transit access, ample parking, and prominent signage. Surrounded by dense residential neighborhoods, schools, and major retail hubs like Highland Road and Belmont Village, this location is central and highly visible. Flexible unit sizes and landlord incentives are available. All inquiries are welcome. TMI: $11.00 Tenant Pays:Heat, Hydro, Utilities, Water (id:50787)
Royal LePage Burloak Real Estate Services
5 - 301 Westmount Road W
Kitchener, Ontario
New retail/office units available for lease at 301 Westmount, a high-density mixed-use development at the busy intersection of Victoria Street and Westmount Road in Kitchener. With over 44,000 vehicles passing daily and MIX-3 zoning, these drive-up spaces are ideal for a variety of uses, including personal care services, medical offices, daycare facilities, fitness centers, and select food businesses. The site offers excellent transit access, ample parking, and prominent signage. Surrounded by dense residential neighborhoods, schools, and major retail hubs like Highland Road and Belmont Village, this location is central and highly visible. Flexible unit sizes and landlord incentives are available. All inquiries are welcome. TMI: $11.00 Tenant Pays:Heat, Hydro, Utilities, Water (id:50787)
Royal LePage Burloak Real Estate Services

