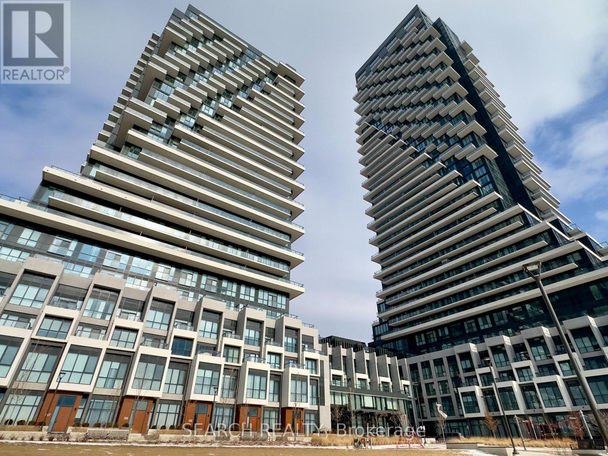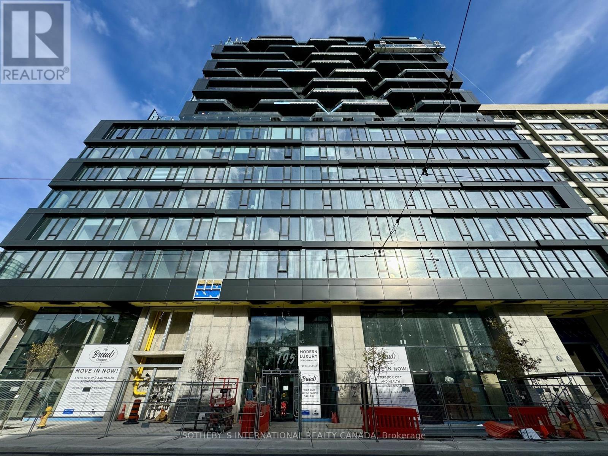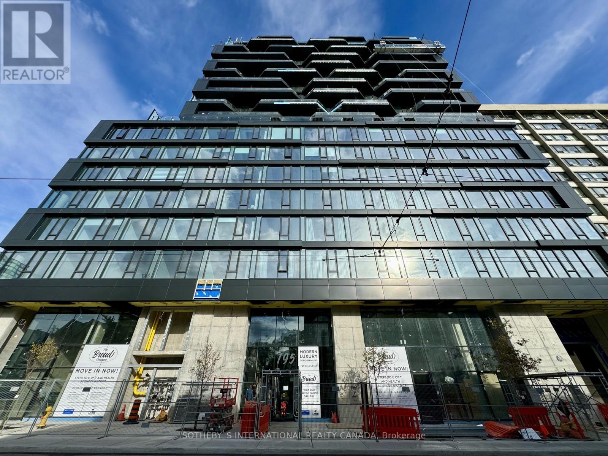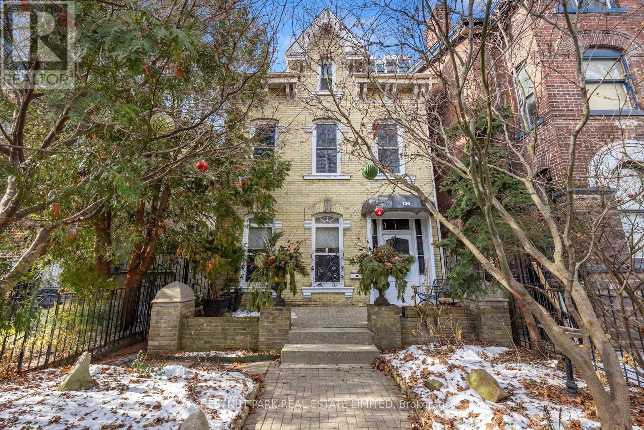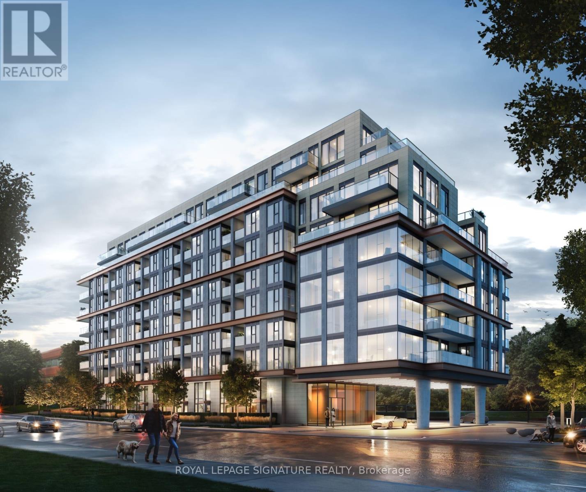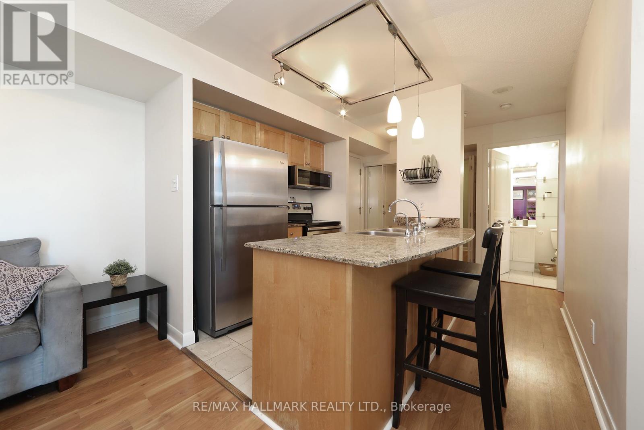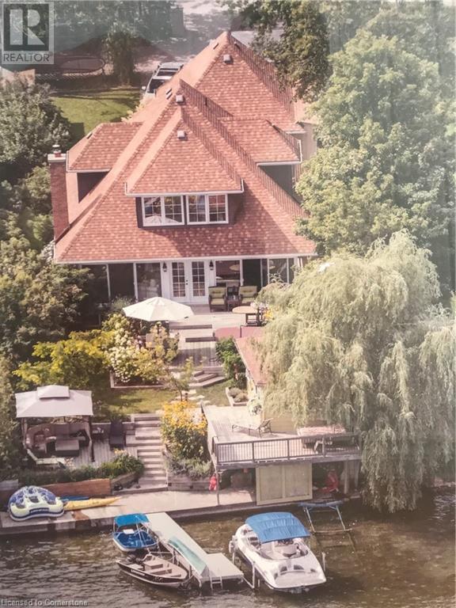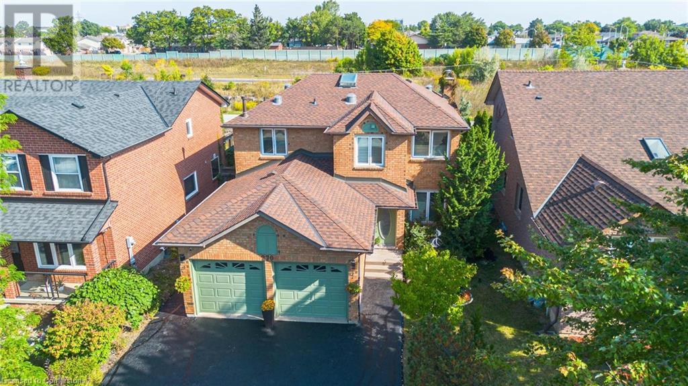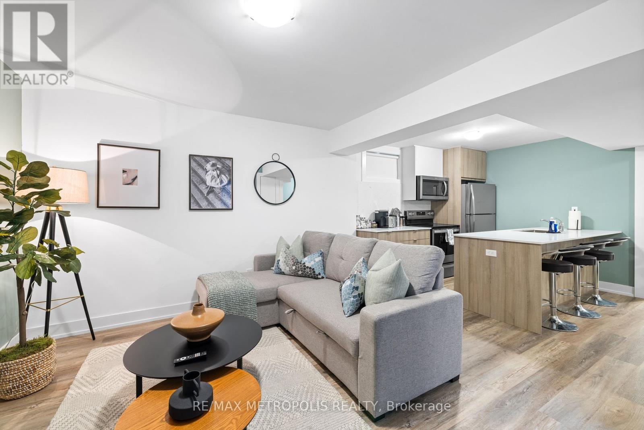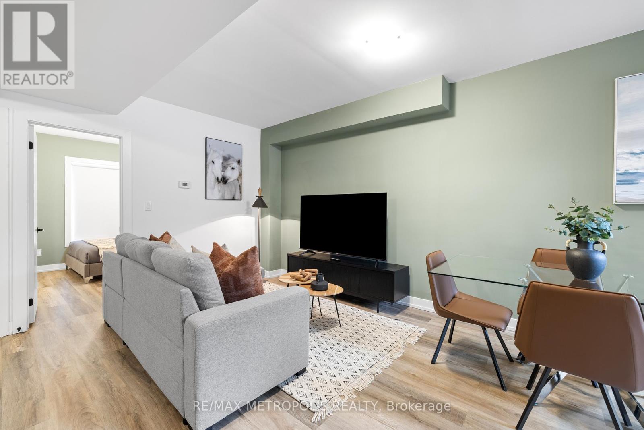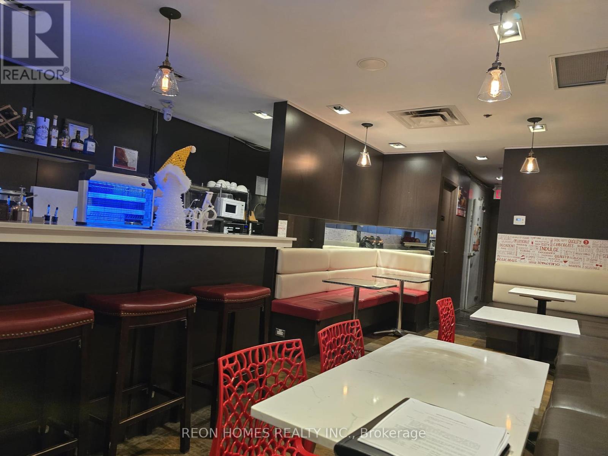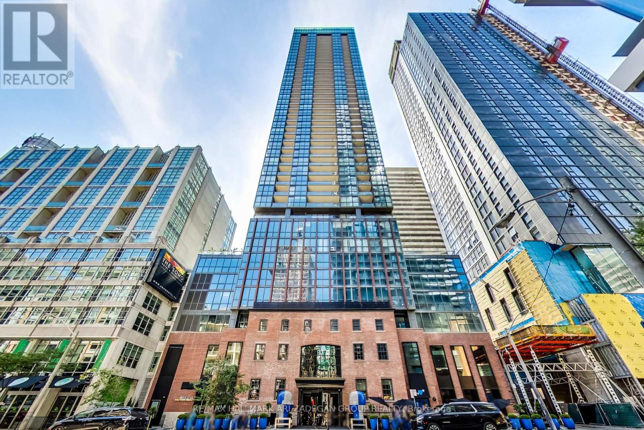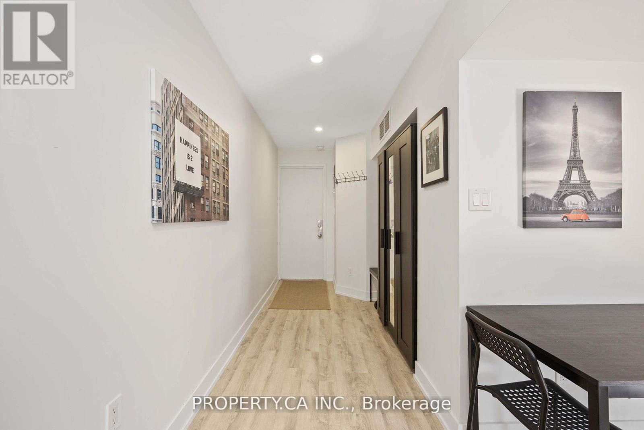408 - 58 Adam Sellers Street
Markham (Cornell), Ontario
A stunning sun filled two bedroom unit with two full washroom and glass enclosed Balcony with anexcellent view. Upgraded and extended Kitchen W/Pantry and island, upgraded Quartz Countertop,Backsplash, Wide plank Laminate, Faucets, Cabinetry, custom closets and more. Steps to MarkhamStouffville Hospital, Cornell Community Centre, Cornell Bus terminal, Mins to Highway 7 and 407 ETR.Building with well equipped Gym, Party room, Roof-Top Patio **EXTRAS** Stainless steel Fridge, S/S stove and hood vent, B/I dishwasher, S/S microwave oven, S/S winecooler, stacked washer/dryer, All existing ELFs and blinds. (id:50787)
Homelife/miracle Realty Ltd
730 - 20 Inn On The Park Drive
Toronto (Banbury-Don Mills), Ontario
Welcome to 20 Inn On The Park Drive, a beautifully designed 1-bedroom + den condo built by renowned builder Tridel. This bright, open-concept unit features floor-to-ceiling windows offering stunning park and unobstructed views. With two bathrooms, including an ensuite and a convenient parking spot, this condo provides both comfort and privacy. The spacious den is perfect for a home office or extra living space. Enjoy luxury amenities, including an outdoor pool, gym, concierge, and more, as well as visitor parking for added convenience. Ideally located near Sunnybrook Park and transit, this condo is perfect for first-time buyers or those seeking a stylish, low-maintenance home in a highly sought-after community. (id:50787)
Search Realty
507 - 195 Mccaul Street
Toronto (Kensington-Chinatown), Ontario
Welcome to The Bread Company - brand new building on the signature Toronto Downtown neighbourhood, this is a barely lived-in 515 sq ft Junior One Bedroom. University of Toronto is just less than a minute walk - as well as OCAD, Lawrence Bloomberg Faculty of Nursing, and Mount Sinai Hospital and many more. The Dundas streetcar and St. Patrick subway station is right outside your front door with an incredible view of the CN tower. Steps away from the famous Baldwin St. where you can find unlimited delicious cuisines from all over the world. In the prime location of downtown Toronto, you can enjoy the phenomenal amenities like the sky lounge. Building includes a concierge, fitness studio, large outdoor sky park with BBQ, dining and lounge areas. 9 ceilings, floor-to-ceiling windows, exposed concrete feature walls and ceiling, gas cooking, stainless steel appliances and much more! This suite is perfect for your own or your investment. (id:50787)
Sotheby's International Realty Canada
507 - 195 Mccaul Street
Toronto (Kensington-Chinatown), Ontario
Welcome to The Bread Company - brand new building on the signature Toronto Downtown neighbourhood, this is a barely lived-in 515 sq ft Junior One Bedroom. University of Toronto is just less than a minute walk - as well as OCAD, Lawrence Bloomberg Faculty of Nursing, and Mount Sinai Hospital and many more. The Dundas streetcar and St. Patrick subway station is right outside your front door with an incredible view of the CN tower. Steps away from the famous Baldwin St. where you can find unlimited delicious cuisines from all over the world. In the prime location of downtown Toronto, you can enjoy the phenomenal amenities like the sky lounge. Building includes a concierge, fitness studio, large outdoor sky park with BBQ, dining and lounge areas. 9 ceilings, floor-to-ceiling windows, exposed concrete feature walls and ceiling, gas cooking, stainless steel appliances and much more! This suite is perfect for your own or your investment. (id:50787)
Sotheby's International Realty Canada
126 Seaton Street
Toronto (Moss Park), Ontario
Discover the charm and history of 126 Seaton Street, a grand Victorian masterpiece in South Cabbagetown. This stunning detached home offers over 3,500 square feet of elegant living space on a large 26 x 144 ft lot. Set back from the street, the property provides a rare sense of seclusion and privacy, creating a peaceful retreat just moments from the vibrant heart of the city. Built in 1870 by architect Mark Hall, this home effortlessly combines timeless character with modern updates, featuring soaring 10-foot ceilings, intricate crown mouldings, 15-inch baseboards, and original hardwood floors.The main floor welcomes you with a cozy living room, complete with a gas fireplace, and an enclosed sunroom filled with natural light. A spacious bedroom, full bath, and walkout to a tranquil backyard with a northern Ontario granite fountain provide the perfect setting for relaxation. The second-floor deck, nestled among mature trees, offers a private retreat away from the city's bustle, while the third-floor primary suite is a true sanctuary, complete with its own gas fireplace. Described on MPAC as a duplex, this property offers incredible versatility ideal for multi-generational living, rental suites, or a live-work space. The detached two-car garage with laneway access provides parking and storage, or the option for conversion into a laneway house for extra income. Rich in history, 126 Seaton Street was the home of Mark Hall, the architect behind the Canadian National Exhibition, and later Charles Unwin, the Provincial Land Surveyor. Seaton Street itself is named after Sir John Colborne, later known as Lord Seaton, the Province's Lieutenant Governor and founder of Upper Canada College. Whether you're looking for a spacious family home, an investment opportunity, or a serene urban retreat, 126 Seaton Street has it all. Don't miss this rare chance to own a piece of Toronto's history. **EXTRAS** Historical profile of home available. (id:50787)
Chestnut Park Real Estate Limited
215 - 250 Lawrence Avenue W
Toronto (Lawrence Park North), Ontario
Spacious, Luxury 1272 Sq. Ft., Corner 2BR (each with en-suite & WIC) & Den (can easily convert to 3rd BR), in this Brand New, Elegant, Boutique Residence at Avenue & Lawrence just a short distance away from Pusateri's, Lawrence Park Collegiate, Havergal College, TFS, & The Crescent School. Well situated near The Douglas Greenbelt and all the popular Restaurants & Shops along Avenue Road. Luxury amenities include:FitnessStudio, Yoga/Stretch, Meeting Rooms, Co-Working Lounges, & a Rooftop Terrace **EXTRAS** Designer/luxury (full size) Appliances & Finishes; Quartz Countertops, Ceramic Backsplash, S/S undermount sink with pull down spray, Custom Window Coverings, Upgraded Electric Vehicle Parking, Locker. (id:50787)
Royal LePage Signature Realty
605 - 234 Simcoe Street
Toronto (Kensington-Chinatown), Ontario
Welcome to Artists' Alley, a thoughtfully designed mixed-use community featuring residential, office, and retail spaces. At its heart is Toronto's newest "alley" a meandering pathway linking Simcoe to St. Patrick. The unit features floor to ceiling windows, Kitchen Quartz Counter top with Porcelain Backsplash. High ceilings give this unit an open, airy atmosphere, enhancing the sense of space and providing a more expansive feel throughout the living area. Minutes to transit, University of Toronto, Hospital and all your dining experiences make this a sought after community. **EXTRAS** Still under construction are the Gym, Pool and Green P parking for your guest. (id:50787)
Keller Williams Referred Urban Realty
5302 - 28 Freeland Street
Toronto (Waterfront Communities), Ontario
Number one Yonge St! A residential community transforming legendary address into one of the world's most vibrant go-to place to live, work, play, shop & pursuer your Toronto waterfront life. Unobstructed S/W Corner Unit With 270 degree City & Lake View. Spacious 3 Bed, 3 Bath With high Ceilings. Modern Kitchen W/Gas Stove, High End S/S Appliances, Waterfall Quartz Breakfast Bar/Island. Master Bedroom W/Large Walk-In Closet, Floor-To-Ceiling Windows, 2 Huge Balconies; 2 Parking's Side By Side & 2 Locker right behind parking spot! This luxury building comes with top of the lines finishing, floor to ceiling window. Outdoor walking track, fitness circuit to spin studio and gym, outdoor kids play area, party room and other amenities, DVP and 404 are mins away! **EXTRAS** S/S ( THERMADOR - fridge & oven, gas, stove, microwave, wine cooler), hood fan, washer, dryer + over 500 SQ. FT. open balcony. 2 Parkings Side By Side & 2 Locker right behind parking spots! (id:50787)
RE/MAX Atrium Home Realty
308 - 2375 Bronte Road
Oakville (1019 - Wm Westmount), Ontario
Welcome to this beautiful 2 bdrm 2 full bath modern condo! One of the most sought after floor plans that feature 952 sqft of spacious open concept living w/ a walkout 219 sqft. Terrace & gas hookup for a BBQ perfect for entertaining! Large primary bdrm w/ a 3pc ensuite bath room & walk-in closet. Upgraded kitchen w/ granite counters, stainless steel appliances & breakfast bar. Comes w/ 2 parking spaces (1 Garage , 1 Driveway) & one of the largest lockers you will ever see! (id:50787)
RE/MAX West Realty Inc.
4 Castleglen Boulevard
Markham (Berczy), Ontario
Stunning, sun-filled luxury 4-bedroom detached home on a quiet street in the prestigious Berczy community, nestled in a peaceful family neighborhood. Unobstructed views of the south pond. Owner Spent $$$ Renovated in 2023. New Engineered Wood Floor Through-Out entire home, new Powder room, new vanities through-out 2nd Floor bathrooms, new elegant double entry front doors, new garage doors, new furnace, new roof, Plenty Of Pot Lights. Modern open-concept kitchen featuring a central island, granite countertops, cabinets & a spacious breakfast nook with direct access to the backyard. office with French doors. Generous-sized bedrooms filled with natural light. Finished basement with a wet bar, recreation area & one bedroom. Separate laundry room on main floor. Fenced backyard featuring interlocking & a small garden, perfect for BBQs and gardening. Top Ranking School Zone: Pierre Elliott Trudeau HS! Step to park & trails. Close To All Amenities: public transit, schools, Shopping Centre, Restaurants, golf course, GO Train station & Hwy 404/Hwy 7, Lots more! (id:50787)
Sutton Group-Admiral Realty Inc.
1453 - 313 Richmond Street E
Toronto (Moss Park), Ontario
Beautiful move in ready 1 bedroom + den sub-penthouse at The Richmond. Quality Tridel built, this is a popular downtown value condo. The den makes for an ideal work from home space or small bedroom. Located in the vibrant King East area just steps to the Downtown Core, St Lawrence Market, Distillery District, and all amenities including TTC. You'll love the efficient functional open concept lay-out and kitchen with stainless appliances. Affordable and inclusive maintenance fee. Amazing building facilities includes 24 hour concierge / gym / billiards / sauna/ rooftop garden with BBQ / party room. Rental parking is available at approx. $150 / month plus Green P for visitors. Easy access to DVP and Gardiner Expressway. This is a well managed building with onsite management. **EXTRAS** MLS measurements may vary slightly from floor plan provided. (id:50787)
RE/MAX Hallmark Realty Ltd.
865 Adams Road
Innisfil, Ontario
CHARMING HOME ON 60’ OF LAKE SIMCOE WATERFRONT! Welcome to this dream home or cottage on beautiful sought-after Lake Simcoe. Ideally located minutes to the heart of Alcona, Barrie and all amenities. Less than 1 hour from GTA. This move in ready home with almost 3,000 SQFT has been well maintained. This brick house combines modern and classic charm and is very welcoming and cozy. There is a wall of window in the main room facing south with unobstructed views of the lake, a wood burning fireplace, well laid out kitchen, 4 bedrooms, 2 ½ bathroom, Pine floor through out, large rec room, separate entrance to basement. The outdoor space includes sauna, hot tub, 3-tiered level deck with dock, boat lift, marine rail, gazebos, boat house with guest quarters and detached double garage/workshop. Exclusive deeded access to ABC club with 400' of additional beachfront park with kids playground, volleyball & more. Start making memories in this beautiful home! (id:50787)
Comfree
270 Rowntree Drive
Hamilton, Ontario
Steps from Limeridge Mall and the Linc, this beautifully updated Robson home blends modern upgrades with timeless charm. Featuring 4+2 bedrooms and 4 bathrooms, its bright, open spaces are highlighted by a California-style kitchen with an oversized island, sleek quartz countertops, and elegant copper accents. The cozy living room, complete with a wood-burning fireplace, is perfect for relaxing. Upstairs, enjoy natural light streaming through sun tunnels and a solar-powered skylight, along with the primary suite boasting a walk-in shower in the renovated ensuite. The fully finished basement offers two additional bedrooms, a spacious rec room with a gas fireplace, and abundant storage. Step outside to your private oasis with no rear neighbours, a multi-level composite deck, hot tub and raised garden beds. A double garage and driveway for four cars complete this perfect package. Conveniently located close to schools, shopping, and major highways, this Central Mountain home is a must-see! (id:50787)
Revel Realty Inc.
2 Floor - 196 Spadina Avenue
Toronto (Kensington-Chinatown), Ontario
Situated in the heart of the Downtown Core, this premium brick-and-beam office building has been upgraded with reinforced concrete flooring allowing you to enjoy the timeless architecture ,while providing you with the efficiencies of a modern office space! Boasting lofty ceilings(11' high), ample operable windows allowing natural light and fresh airflow throughout the Leased Premises. The Leased Premises benefit from easy mobility with modern public and freight elevators. **EXTRAS** In a vibrant urban setting, with seamless transportation options and surrounded by upscale dining, entertainment, and cultural venues. An ideal location to cultivate organizational culture, productivity and engagement. (id:50787)
Cb Metropolitan Commercial Ltd.
3 Floor - 196 Spadina Avenue
Toronto (Kensington-Chinatown), Ontario
Situated in the heart of the Downtown Core, this premium brick-and-beam office building has been upgraded with reinforced concrete flooring allowing you to enjoy the timeless architecture ,while providing you with the efficiencies of a modern office space! Boasting lofty ceilings(11' high), ample operable windows allowing natural light and fresh airflow throughout the Leased Premises. The Leased Premises benefit from easy mobility with modern public and freight elevators. **EXTRAS** In a vibrant urban setting, with seamless transportation options and surrounded by upscale dining, entertainment, and cultural venues. An ideal location to cultivate organizational culture, productivity and engagement. (id:50787)
Cb Metropolitan Commercial Ltd.
2712 - 1 Bloor Street E
Toronto (Church-Yonge Corridor), Ontario
One of the most prestigious addresses in Toronto is One Bloor, 1 Bedroom +media/ De, 618 Sqf with breathtaking view on Bloor St, functional layout. Top end finishes the owners spent more than 50k on upgrades, 9ft ceilings, wood floors throughout, streamlined design with large kitchen island custom B/I cabinets with plenty of storage, floor to ceiling windows, and an abundance of natural light. Great location with shopping, entertainment & dining at your doorstep. The building allows pets with restrictions. (id:50787)
Royal LePage Terrequity Realty
Lower - 447 Lansdowne Avenue
Toronto (Dufferin Grove), Ontario
Welcome to 447 Lansdowne Ave, Unit Lower C, a beautiful home in Toronto's vibrant Roncesvalles neighbourhood. This bright and spacious 2-bedroom, 1-bathroom unit offers 908 sqft of modern living space, featuring laminate flooring throughout, ample closet space, and the convenience of ensuite laundry. The open concept living and dining areas flow seamlessly into a modern kitchen equipped with stainless steel appliances, a center island, and a stylish backsplash, making it perfect for entertaining or everyday living. Both bedrooms feature windows, parking is available through the city, which is a common and practical option in this neighbourhood. Situated in one of Toronto's most sought-after areas, this home is surrounded by an array of amenities. The location boasts easy access to public transit, including the TTC subway and Bloor GO Station, ensuring seamless travel accross the city. You'll find an abundance of boutique shops, trendy cafes, and diverse restaurants just steps away, as well as grocery stores, specialty food shops, and organic markets. Enjoy a stroll to Dufferin Mall for shopping or spend a day exploring High Park's lush green spaces. This is urban living at its finest in a lively and convenient community. Short term rental option available. Tenant is responsible for all utility charges, internet and a $99 monthly HVAC charge. The furniture, small appliances and cutlery are excluded from the lease (can be purchased for $5,000). (id:50787)
RE/MAX Metropolis Realty
Main - 447 Lansdowne Avenue
Toronto (Dufferin Grove), Ontario
Welcome to 447 Lansdowne Ave Unit Main B, a beautiful home in Toronto's popular Roncesvalles neighbourhood. This bright and spacious 2-bedroom, 2-bathroom unit offers 847 sqft of modern living space, featuring laminate flooring throughout, ample closet space, and the convenience of ensuite laundry. The open-concept living and dining areas flow seamlessly into a modern kitchen equipped with stainless steel appliances, a centre island, and a stylish backsplash, making it perfect for entertaining or everyday living. The primary bedroom includes a 3-piece ensuite, while a second 3-piece bathroom offers added convenience. Both bedrooms feature large windows, allowing plenty of natural sunlight to brighten the space as well as closet space. Street parking is available through the city, which is a common and practical option in this neighbourhood. Situated in one of Toronto's most sought-after areas, this home is surrounded by many amenities. Easy access to public transit, including the TTC subway and Bloor GO Station, ensuring seamless travel across the city. You'll find many boutique shops, trendy cafes, and diverse restaurants just steps away, as well as grocery stores, specialty food shops, and organic markets. Enjoy a stroll to Dufferin Mall for shopping or spend a day exploring High Park's lush green spaces. Enjoy modern living in a thriving and accessible area. Short term rental option available. Tenant is responsible for all utility charges, internet and a $99 monthly HVAC charge. The furniture, small appliances and cutlery are excluded from the lease (can be purchased for $5,000). (id:50787)
RE/MAX Metropolis Realty
Laneway - 447 Lansdowne Avenue
Toronto (Dufferin Grove), Ontario
Welcome to 447 Lansdowne Ave, Unit Laneway D, a beautiful home in Toronto's vibrant Roncesvalles neighborhood. This spacious 3-bedroom, 3-bathroom property offers 1,274 sqft of modern living space, featuring laminate flooring throughout, ample closet space, and the convenience of ensuite laundry. The open-concept living and dining areas seamlessly connect to a modern kitchen equipped with stainless steel appliances, a center island, and a stylish backsplash, making it perfect for entertaining or everyday living. The primary bedroom boasts a large walk-in closet and a 3-piece ensuite, while a second full 3-piece washroom is located on the second level, and another 3-piece washroom is conveniently situated on the main floor. This unit is thoughtfully designed across two levels, with the foyer, kitchen, living, and dining areas on the first floor, and all three bedrooms located on the second floor, ensuring both functionality and privacy. Street parking is available through the city, a practical option commonly used in this area. Situated in one of Toronto's most desirable neighborhoods, this home offers incredible access to amenities. From boutique shops and trendy cafes to diverse restaurants, everything you need is within walking distance. The location also provides excellent connectivity with public transit, including the TTC subway and Bloor GO Station. Nearby attractions include Dufferin Mall, High Park, and a variety of grocery stores, specialty food shops, and organic markets, making this a dynamic and convenient place to call home. Short term rental option available. Tenant is responsible for all utility charges, internet, and a $99 monthly HVAC charge. The furniture, small appliances, and cutlery are excluded from the lease (can be purchased for $8,000). (id:50787)
RE/MAX Metropolis Realty
1906 - 55 Ontario Street
Toronto (Moss Park), Ontario
Monthly fee is $361.74. Stunning Lakeview. Welcome to East 55 Condos. One open concept Bedroom, 9' ceilings, Gloss Kitchen Cabinets, Quartz Countertops, ultra modern finishes. Steps to public transit, Distillery district, St. Lawrence Market, Parks and Easy Highway Access, balcony of outdoor living space including BBQ gas Line. **EXTRAS** All Existing Appliances, All Existing window Covering, All Existing Electric Light Fixtures. (id:50787)
Homelife/miracle Realty Ltd
68 Acton Avenue
Toronto (Bathurst Manor), Ontario
Investment opportunity awaits in this stunningly renovated bungalow located in the highly sought-after Bathurst Manor. Situated on a prime 52.15 x 115.17 lot, this home boasts almost endless potential for both homeowners and investors alike. The bright living space is open & inviting for guests or relaxing after a long day. In addition, it is also features an eat in kitchen to offer that extra ease of convenience. The Primary Bedroom along with the 2nd and 3rd are generously sized. Venture downstairs to find a separate lower-level suite complete with two bedrooms & a kitchen - offering even more investment potential. Don't miss your chance to own this incredible property in an amazing location! (id:50787)
RE/MAX Realtron David Soberano Group
114 Cumberland Street
Toronto (Annex), Ontario
A Thriving, Well-Established, Turn Key Caf/Bar Restaurant That Has Been A Staple In the Annex Community for Over 20 Years. This Caf/Bar An Unmatched Opportunity For Aspiring Entrepreneurs Or Experience Operators Looking To Step Into An Already Successful Venture. Situated In A High-Visibility Yorkville Location With Excellent Foot Traffic. Surrounded By High-Rise Residential Buildings & Offices The Property Boasts A Spacious And Inviting Atmosphere With Both Indoor And Outdoor Seating. The Seller Is Willing To Provide Training If Needed, Ensuring A Seamless And Successful Transition. 1165 sq Feet, Llbo For 45 Seats, Walkin Cooler, Walkin Freezer. (id:50787)
Reon Homes Realty Inc.
3108 - 88 Blue Jays Way
Toronto (Waterfront Communities), Ontario
Luxury living at Bisha Private Residences! Spacious 2bed/2bath suite with most desirable SW corner views of the CN Tower, Rogers Centre, downtown and the lake. $$$ Upgrades by Professional Designer and Could be Sold as a Fully furnished & turn key ready for an executive rental or enjoy the boutique lifestyle of King West. 1 parking & 1 locker included.EXTRAS: Amenities include: rooftop lounge/infinity pool, gym, catering kitchen accompanied by ground floor cafe and restaurants. Welcome to Torontos trendiest address. Custom drop ceilings, Pot lights, Custom Cabinetary and Custom Drapery. (id:50787)
RE/MAX Hallmark Ari Zadegan Group Realty
252 Soudan Avenue
Toronto (Mount Pleasant East), Ontario
Boutique Living In Midtown Toronto. Prime Mount Pleasant Neighbourhood Modern Fully FurnishedStudio. Fully Renovated With New Kitchenette, Laminate Flooring, Potlights, New Ensuite BathroomAnd Professionally Painted. Close To Shops, Public Transit & Grocery. All Utilities Included. ShortTerm Available. **EXTRAS** Fridge, Air Fryer Oven, Couch, Bed, Tv, Dining Set. Flat Screen Tv. Kitchen Utensils. Utilities Included Hydro, Heat, Water And Internet. (id:50787)
Property.ca Inc.


