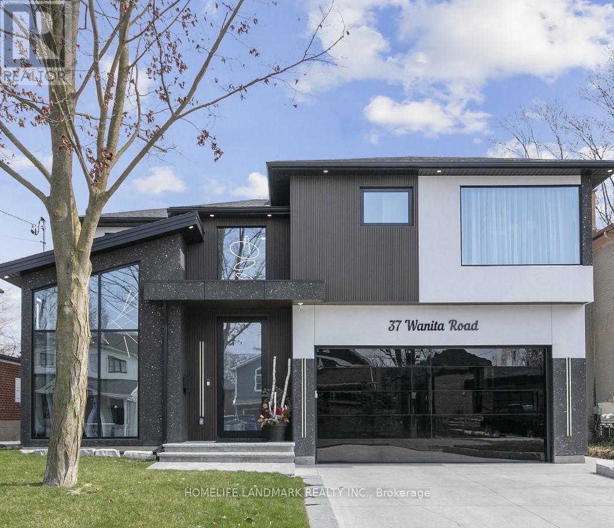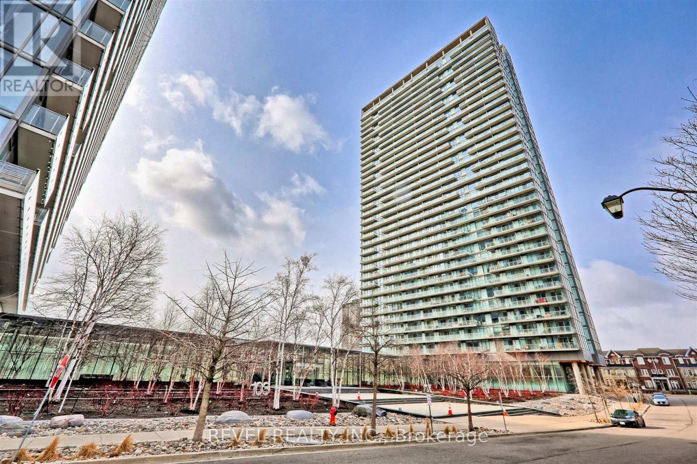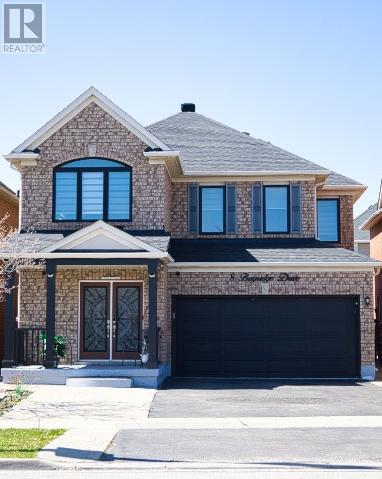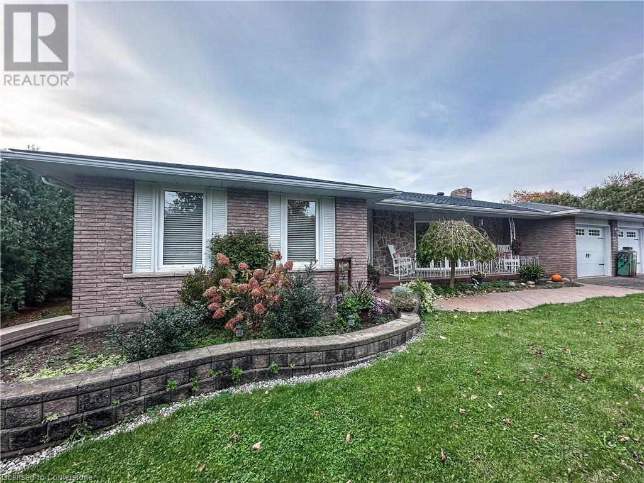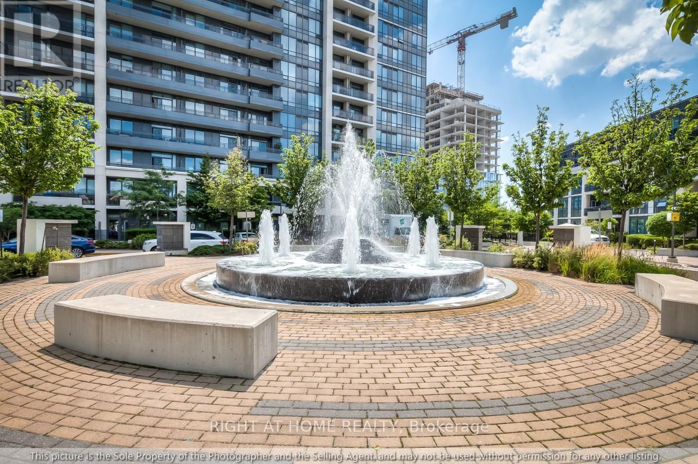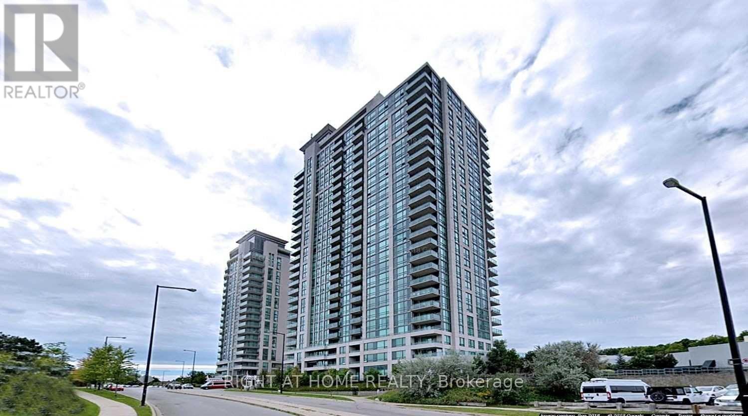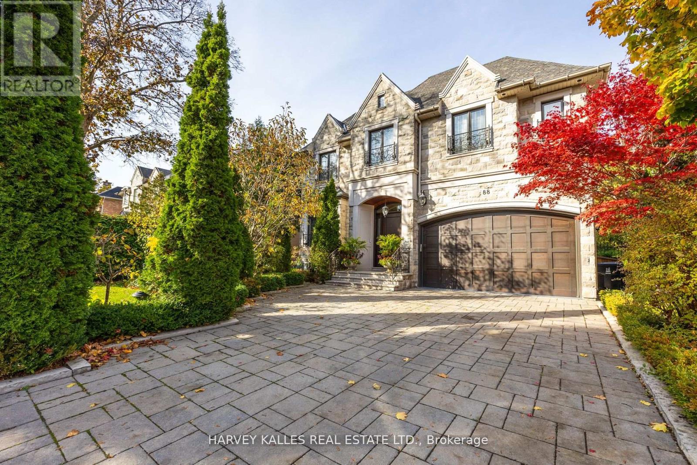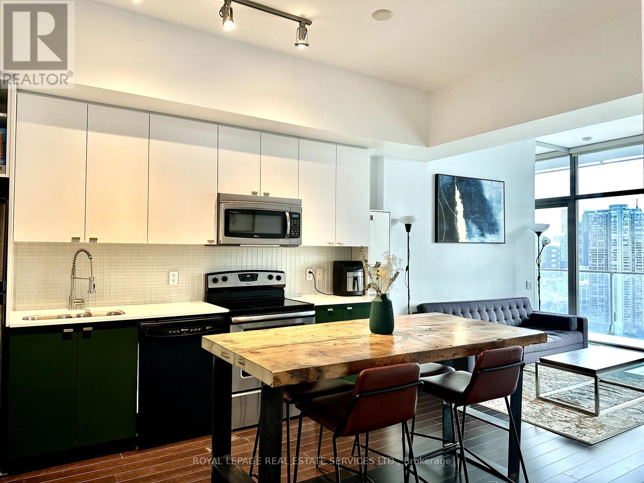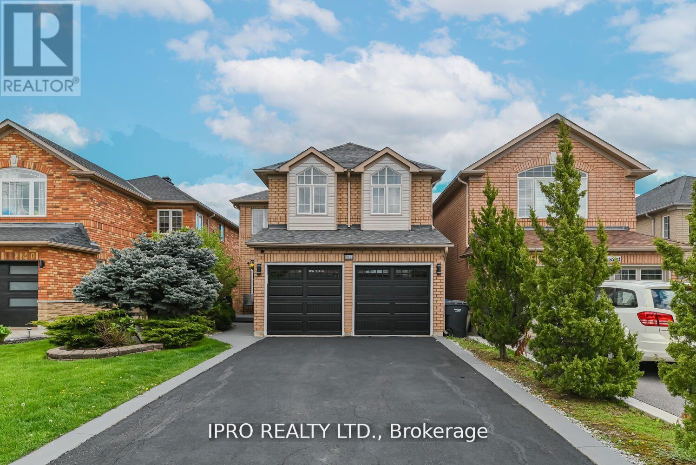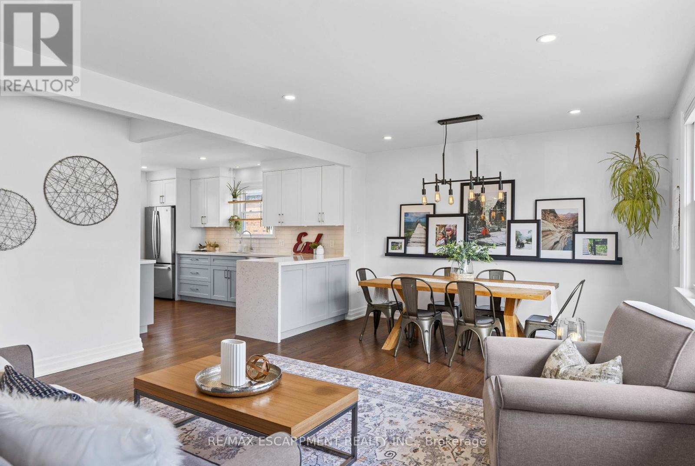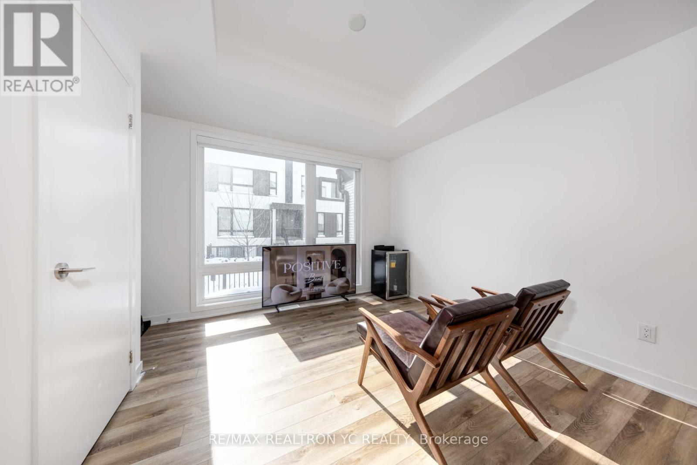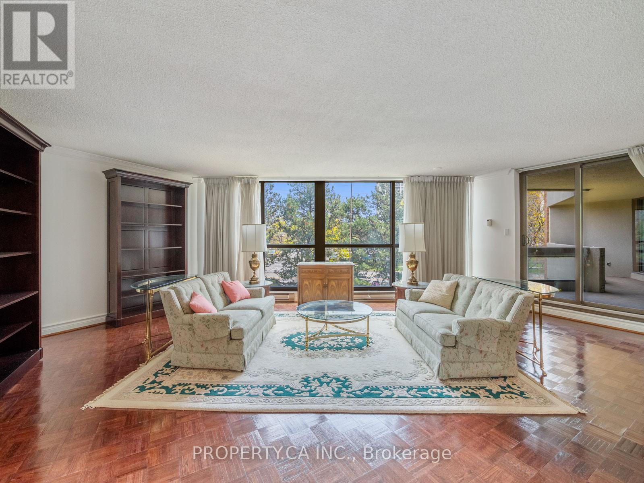Bsmt - 80 Quillberry Close
Brampton (Northwest Brampton), Ontario
Presenting A Stunning Legal Basement apt located at Exciting Mount Pleasant Community Of Northwest Brampton.Brand New & Completely private bsmt with its own laundry facility. Specious modern kitchen completes with Stove,fridge & Dishwasher. Large Master bdrm W/Mirrored closet. One Parking space. Bsmt is brightly lit with Energy Saving LED Spotlights and light Fixtures. Excellent for couple or students as Sheridan college Davis campus is only 10km from here. (id:50787)
Homelife/romano Realty Ltd.
37 Wanita Road
Mississauga (Port Credit), Ontario
Spectacular custom-built home in desirable Port Credit with private backyard. Steps to lake, restaurants and mentor college. Meticulous open-concept boasting 19, 14, 10 & 9 ft ceilings. Oversized European aluminum windows with 6mm glass double panels. Spacious 3 car extra wide garage with glass door. Radiant heated finished basement and all tiled floors. Snow melting driveway. Professional built-in Wi-Fi appliances (30inch fridge and freezer). 3 skylights, gas fireplace, LED mirrors, acacia barn doors. Smart home (garage opener, cameras, appliances, irrigation system, lights, doorbell). Latest style faucets with temperature display. Must see. (id:50787)
Homelife Landmark Realty Inc.
2805 - 105 The Queensway Street
Toronto (High Park-Swansea), Ontario
This stunning 1+1 condo unit, located in the heart of downtown, offers breathtaking, unobstructed views of Lake Ontario. Featuring a spacious bedroom with an ensuite bathroom, along with an additional powder room for guests, this modern space blends comfort and style effortlessly. Natural light floods the open-concept living area, which boasts double balcony access, perfect for enjoying the picturesque views. The kitchen is sleek and contemporary, ideal for entertaining. Residents will enjoy access to top-tier amenities, including a fully-equipped fitness centre, an outdoor pool, a indoor pool for those winter months, a daycare, concierge service, and more. Residents enjoy access to a private grocery store stocked with essentials, exclusive to owners. The store provides a convenience-filled, boutique shopping experience just steps away from home, adding an extra layer of luxury and practicality to daily life. (id:50787)
Revel Realty Inc.
8 Bayridge Drive S
Brampton (Vales Of Castlemore), Ontario
Aproximately 2300 Sq.Ft./Double door Entry/ 4 Bedroom with Stainless Steel appliances, Separate Entrance To Basement. Hardwood Floor Throghout. Loft and Extra Small Room on 2nd Level. Schools, Plaza and all Other amenities Nearby. (id:50787)
Century 21 People's Choice Realty Inc.
Main - 41 Woolgar Avenue
Toronto (Islington-City Centre West), Ontario
Fantastic Opportunity To Rent The Upper Level Of This Fully Renovated Family Home 41 Woolgar Ave Main floor Features Beautiful, Modern Finishings In One Of Etobicoke's Most Desired Neighborhoods With Quick Access To Some Of The Best Restaurants, Shopping, And Golfing The City Has To Offer. Close Access To All Major Highways, Airport, Subway, TTC, Parks And Great Schools (Public, Catholic & Private). This Bright And Spacious 3 Bedroom Unit Has Plenty Of Storage & Will Be Perfect For You And Your Family. Incl: Fridge, Stove, Dishwasher, Washer/Dryer (Shared Laundry In Ll). Main Floor Tenant To Pay 60% Of Total Home Utilities. Shared Use Of Backyard. (id:50787)
RE/MAX Professionals Inc.
2320 Hendershot Road
Binbrook, Ontario
Discover the perfect blend of comfort and potential at 2320 Hendershot Rd, just outside Binbrook. This spacious home offers over 2000 square feet on one floor, with a full basement that has in-law suite potential and a separate entrance. Inside, stunning hardwood floors and a bow window in the living room create a warm and inviting atmosphere. The elegant plaster walls and newer drywall in bedrooms add greater insulation value, while the teak wood kitchen caters to culinary enthusiasts. The great room features a cozy gas fireplace, and the basement includes a wood fireplace for added warmth. Modern conveniences include central air, central vac, a heated garage, and a roughed-in bathroom in basement, basement has been fully waterproofed and exterior walls and attic have been reinsulated, (House has radon detector). Set on a generous lot with a heated in-ground pool, this private retreat is perfect for relaxation and entertainment. 5 Bedrooms, with workshop, 3 baths and roughed in shower. Enjoy low voltage lighting around the pool and deck for a serene ambiance. Don’t miss this exceptional home—schedule your viewing today! (id:50787)
Royal LePage NRC Realty
50 Valridge Drive
Ancaster, Ontario
Nestled in the sought-after Parkview Heights neighbourhood of Ancaster, this beautifully updated and meticulously maintained 3-bedroom, 3-bathroom freehold townhome offers 2,056 sqft of finished living space with a perfect blend of modern living and family-friendly convenience. Ideal for families and outdoor enthusiasts, this home is situated steps from top-tier amenities including Morgan Firestone Arena and Community Centre, Ancaster High School, the Aquatic Centre, and Little League Baseball Diamonds. Enjoy the beauty of nature with nearby access to the Dundas Valley Conservation scenic hiking trails. A paved driveway, elegant concrete porch, and welcoming portico invite you into this stunning home. The open-concept main level features gleaming hardwood and ceramic tile flooring, creating an inviting space ideal for both entertaining and everyday family life. A powder room, large front closet, and inside entry from the garage (fit for SUVs) add convenience. The stylish kitchen boasts premium stainless-steel appliances, modern cabinetry, and elegant undermount lighting. Sliding patio doors open to a fantastic rear deck, overlooking a private fully fenced yard with convenient access to the garage. The upper level offers 3 spacious bedrooms and two full bathrooms, including a primary bedroom with a walk-in closet and ensuite bathroom. The loft area, bathed in natural light and featuring hardwood flooring, offers versatile potential – as a home office, playroom, or cozy retreat. The fully finished basement has been expertly redesigned to eliminate any obstructions, creating an expansive recreation room with stone feature walls and built-in surround sound wiring – an ideal space for entertainment and relaxation. There is also a large storage and utility room with a fourth bathroom rough-in, cold room, and a laundry area. With quick access to Highway 403 and just minutes from shopping, dining, and all that Ancaster has to offer, this exceptional home won't last long! (id:50787)
Royal LePage State Realty
7815 Riverleigh Drive
Ramara, Ontario
Don't miss this rare opportunity to own a premium vacant lot in one of Washagos most desirable and peaceful neighborhoods. Surrounded by natural beauty and upscale homes, this spacious property is ideal for building your dream cottage, custom home, or investment property. Conveniently located just minutes from downtown Washago and Casino Rama, you'll enjoy the perfect blend of tranquility and accessibility to shops, dining, and services. What truly sets this lot apart is its **deeded access to the beautiful Severn River**, located just steps away offering year-round enjoyment for boating, kayaking, fishing, and more. This is your chance to secure a slice of cottage country living with unbeatable recreational access and long-term potential. (id:50787)
RE/MAX Metropolis Realty
55 Marlow Crescent
Markham (Markville), Ontario
Fully Renovated Family Home w/ Separate Entrance In-Law Apartment! This immaculately maintained home has been fully renovated inside & out over the last 5 years with high-end finishes! Approx 2,000 Sq Ft of Total Finished Living Space! Located in a highly desired community just steps to Markville Mall, Markham Centennial Park & Top Rated Schools, such as; Markville S.S, St. Matthew Elementary & Central Park P.S. Easy Access to Transit & So Much more! Open Concept Main Floor w/ Laundry Room, Hardwood floors, Stunning New Kitchen, Pot Lights, Smooth Ceilings & Walk-Out to Large Deck & Fully Fenced Yard. Spacious Primary Bedroom w/ Large Closet & Spa Like En-Suite Bath. Downstairs offers separate entrance to a one-bedroom in-law suite w/ *rare* 9' Ceilings, newly renovated kitchen, flooring, pot lights, separate laundry & large storage room! Great space for extra income, extended family & easily used as a single family recreation room! Awesome curb appeal with Custom Interlocking front & side, large driveway w/ no sidewalk! Quiet Family Friendly Street. Excellent Opportunity & Incredible location!! Quick Access to HWY 7, HWY 407 & HWY 404! NEW Kitchen '19. NEW All Bathrooms '19. NEW Hardwood & Lam Flooring, Paint, Trim, Pot Lights & Smooth Ceilings '19. NEW Appliances '19. NEW Staircase '19. NEW Interlocking '21. NEW Furnace '19. NEW Air Condition '21. NEW Roof '20. NEW Windows & Sliding Door '20. NEW Basement In-Law Suite '19. NEW Basement Soundproof Ceiling Insulation '23. NEW Attic Blown Insulation '20. ** This is a linked property.** (id:50787)
RE/MAX Hallmark Chay Realty
1003 20th Side Road
New Tecumseth, Ontario
Corner Lot Residential/Commercial Mixed Use Building available on the most desirable location in Schomberg/New Tecumseth. Unlimited exposure to population driving in and out of 2 towns and highway commuters between New Market and Orangeville. (id:50787)
Homelife G1 Realty Inc.
502 - 85 North Park Road
Vaughan (Beverley Glen), Ontario
Discover This Rare Gem, Offering Unobstructed Views From Every Window. Prime Thornhill location - Fountains at Thornhill City Centre Blg. This Spacious 2 Bedroom Alternative, where an Enclosed Den Can Be Used as a 2nd Bedroom, with a Large Private Balcony, Features One of the Most Sought-after Layouts in the Building. The Versatile Separate Den with the Door can Serve as a 2nd Bedroom or an Office and Comfortably Fits a Bed and/or a Table.Large Locker & 1 Parking. Designed for Modern Living, this Condo Boasts High Ceilings, Gleaming Laminate Floors, and a Contemporary Open-Concept Layout. The Suite is Meticulously Maintained, with Stylish Upgrades Throughout, Including a Sleek Modern Kitchen and a Bathroom. It is Ready for you to Move in and Enjoy. Located in a Boutique Building, You'll Enjoy Unparalleled Access to All Building Amenities Including 24/7 Security, Indoor Pool, Sauna, Gym, Party Room. Just steps Away from Promenade Mall, Walmart, Shops, Restaurants & Parks, with Easy Access to YRT, Hwy 7, 407 (id:50787)
Right At Home Realty
510 - 88 Grangeway Avenue
Toronto (Woburn), Ontario
One Bedroom Unit At 88 Grangeway Avenue With Unobstructed South West View And More Than 600 Square Feet Of Living Space. Laminate Flooring Throughout. Local Amenities Include FreshCo,Scarborough Town Centre, YMCA, Service Canada, Cineplex, Walmart, Off-Leash Dog Park, TransitHub, Hwy 401 And More! Steps To Future Scarborough Subway Extension! One Parking And One Locker Included. (id:50787)
Right At Home Realty
249 5th Concession Road E
Ajax (Northeast Ajax), Ontario
This estate is located in the most prestigious area of Durham Region surrounded by serenity ofNature backing on to Ravine. Luxury estate comprises of approximately 9000 square feet of living space on a huge estate lot of 2.01 acres backing onto conservation land. The gourmet kitchen has built-in appliances, Servery links to dinning room and walk-in pantry. The home has hardwood floors throughout, custom ceiling designs, all closets with organizers, huge bed rooms, and a one-of-a-kind basement that will make you feel like a Hollywood star. The home also has an oversized 3-car garage, a walk-up from the finished basement, 3 fireplaces, and a large mudroom. The home is located just minutes from Highway 407, shopping, and schools. The backyard has private concrete patio for summer entertainment with gas BBQ. (id:50787)
RE/MAX Rouge River Realty Ltd.
26 Littlewood Drive
Whitby (Williamsburg), Ontario
Newly built townhouse for lease: contemporary design, filled with natural light, and unbeatable comfort. This remarkable property has three bedrooms and three washrooms. The primary bedroom features a big walk-in closet with a 5 piece bath. The second bedroom offers a walk-in closet for added convenience. Third bedroom has a big closet. Spacious living area is very convenient. Dining area combine with the state of the art kitchen, equipped, stainless steel appliances, including a fridge, stove and microwave. 2 car parking also including. Don't miss this awesome opportunity to live here! (id:50787)
North 2 South Realty
702 Emerson Avenue
Oshawa (Donevan), Ontario
Welcome To 702 Emerson Ave, Oshawa This Absolutely Stunning Huge 65 112 Lot Bright & Spacious Fully Renovated 3+2 Bedrooms, 2 Kitchens & 2 Full Bathrooms Detached Bungalow With Finished Basement In A Quiet Family-Friendly Neighborhood, Unbelievable Property, Absolute Show Stopper! From The Moment You Open The Front Door, Renovated From Top To Bottom Using Only The Best Finishes The Main Level Offers A Stunning 3 Bedrooms Elegance & Functionality Featuring Sleek Vinyl Flooring Throughout, Updated Kitchen Boasts Stainless Steel Appliances, & A Stylish Backsplash, Offering The Perfect Space For Cooking & Entertaining. The Spacious Living And Dining Areas Are Filled With Natural Light, Thanks To Large Windows That Enhance The Open And Inviting Atmosphere. Each Of The Three Bedrooms Is Thoughtfully Designed, Offering Ample Closet Space And Making Them Ideal For Relaxation Or A Home Office. This Unit Also Includes Upgraded Pot Lighting And A Fresh Neutral Color Allowing You To Move In And Add Your Personal Touch Effortlessly. With A Separate Entrance And Down The Stairs You Will Discover An Additional Beautifully Renovated 2-Bedroom Basement Unit, Thoughtfully Designed To Maximize Space And Style. Also With New Vinyl Flooring Throughout, The Open-Concept Layout Features A Spacious Living And Dining Area. Neutral Tones Create A Bright &Inviting Ambiance. The Updated Kitchen Is A Standout, Featuring Sleek Black Cabinetry, A Stylish Backsplash, Stainless Steel Appliances, And Ample Counter Space For Meal Preparation. The Two Bedrooms Are Generously Sized, Offering Large Windows For Natural Light And Plenty Of Storage. Conveniently Located In A Desirable Neighborhood Close To Schools, Parks, Restaurants, Shopping, Public Transit & Hwy401. Perfect To Live In One Unit And Rent Out The Other Or As An Investment Opportunity! Property Is Being Sold As A Single Family Residence. (id:50787)
Homelife/future Realty Inc.
2977 Seagrass Street
Pickering, Ontario
Brand New Semi-Detached 2-Storey 3 Bedrooms, 3 Bathrooms. Located In A Welcoming, Family-Oriented Neighborhood In Greenwood, Pickering, The Home Offers An Open-Concept Design, Quartz Counter On Kitchen, 9-Foot Ceilings On Main and 2nd Floor. The Ground Floor Boasts A Spacious Great Room Combined With The Dining Room and Hardwood Floor. All Brand New Appliances. Ideally Situated Near Highway 407, Highway 401, The Go Station, Shopping Centers, Schools, Parks, Hiking Trails, and Various Other Amenities. (id:50787)
Homelife New World Realty Inc.
402 - 50 Ordnance Street
Toronto (Niagara), Ontario
Welcome to Playground Condos in the heart of Liberty Village! This brand-new, never-lived-in 2+Den unit features 2 full bathrooms (including a luxurious ensuite) and a spacious den. Enjoy an open-concept, functional layout with soaring 9.5 ft smooth ceilings, upgraded engineered wood flooring throughout, and elegant porcelain tiles in the bathrooms. Floor-to-ceiling southwest-facing windows fill the space with natural light and offer breathtaking, unobstructed views. Step outside to a massive L-shaped balcony, perfect for relaxing or entertaining. (id:50787)
Avion Realty Inc.
1011 - 28 Empress Avenue
Toronto (Willowdale East), Ontario
Attention Contractors And Investors! File This Under: The Perfect Condo To Renovate. 1012 Sf. South East Facing Corner Suite Located In Toronto's Bustling Uptown Neighbourhood, North York Centre. Situated On The Yonge Subway Line, With Optimal Connectivity To The Downtown Toronto Core As Well The Sheppard Subway Line. Everything You Need Conveniently Located Steps To The Building Including Grocery Stores, Banks, Pharmacy, Shops, Empress Walk Mall, Recreational Centre, Library, Cinema And TTC Transit. Suite Comes With Three Bedrooms, Two Full Bathrooms, Double Balcony, Spacious Living Room, 1 Parking and 1 Locker, Plus All Utilities Covered In The Maintenance Fees! Easy For Monthly Budgeting. The Perfect Fit For Those Looking To Maximize Their Living Space And Create Their Own Custom Renovation. (id:50787)
RE/MAX West Realty Inc.
88 Beechwood Avenue
Toronto (Bridle Path-Sunnybrook-York Mills), Ontario
Elegance, sophisticated custom built home by the owner. Located in the south of York Mills. Exquisitely maintained, approximately 5000 sq.ft living space. Main floor offers marble flooring, 10 ft ceiling, brand new open concept kitchen, high end appliances. Family size deck with engineering wood and glass railing. Second floor offers 4 large br's with its own ensuite, master br has cove ceiling, 2 w/in closets, 7pc ensuite, high quality white oak floor, skylight, pot lights, laundry rm, 9 ft ceiling, finished walk-up bsmt w/wet bar, wine rack, sauna, nanny's rm, heated floor, 2 furnaces, 2 cac, central vacuum, gas fireplace, emergency generator, smart electronic system, alarm. (id:50787)
Harvey Kalles Real Estate Ltd.
389 Arlington Avenue
Toronto (Humewood-Cedarvale), Ontario
Charming, fully renovated 2-storey home in the heart of the Humewood-Cedarvale community! Thoughtfully updated with over $120K in renovations, this turnkey home blends modern convenience with classic character. Featuring 3 generously sized bedrooms, stylish hardwood floors (2020) on both main & upper levels, a sleek, renovated kitchen (2022), and updated bathrooms (2020). The open-concept layout is bright and airy, enhanced by two large skylights &pot lights throughout. Smart home upgrades include dimmable lighting, smart doorbell & camera, all compatible w/Google Home or Alexa. The finished lower level offers great flexibility . Step outside to a beautiful backyard retreat w/a deck perfect for summer barbeque. Detached garage for added convenience. Located just steps to TTC, LRT, top-rated schools, Cedarvale park, Phil White Arena and trendy St. Clair West shops and restaurants. A true gem in a warm, friendly neighbourhood! (id:50787)
Sotheby's International Realty Canada
20 Owen Boulevard
Toronto (St. Andrew-Windfields), Ontario
Fabulous Opportunity To Build Your Dream Home, or renovate, On one of the Most desirable lots in Toronto. Permits are Ready For a two Story, 6000 S.F+ Large Basement and High Ceilings. Oasis In Prestigious St. Andrews W/ Top Private Schools, Restaurants, Private Member Golf &Sports Clubs. Stunning Perimeter Mature Trees. Dramatic Park-Like Grounds W/Pool. Great Potential , Current Basement Has A separate Entrance For Possible Apartment or In law Suite. (id:50787)
RE/MAX Hallmark Realty Ltd.
23 Sandmere Avenue
Brampton, Ontario
Welcome to 23 Sandmere Ave. This well maintained 2 storey linked *detached* home is located in the desirable Heart Lake area. The main floor features ceramic tiles throughout, effortlessly connecting the cozy living room with the dining room, and into the updated kitchen. The second floor has a large primary bedroom with a semi-ensuite 4 piece bathroom, as well as 2 additional bedrooms. The fully finished basement is an added bonus with a separate entrance, 4th bedroom and 3 piece bathroom. This home is nestled on an oversized lot with a spacious backyard that is perfect for hosting family gatherings. Don’t let this move-in ready home pass you by. * 2 new windows in front bedroom * (id:50787)
Exp Realty Of Canada Inc
Exp Realty Of Canada Inc
1503 - 530 St Clair Avenue
Toronto (Humewood-Cedarvale), Ontario
Bright, sunny and cozy two bedroom and two bathroom unit located in one of the city's best neighbourhoods. With nearly 800 square feet of living space, floor to ceiling windows, hardwood floor throughout, recently updated kitchen including new modern quartz countertops, this inviting unit is only awaiting your personal touch. Steps away from subway & streetcar, schools, shopping and banks. Close to parks. Wychwood Barns market is nearby. Amenities include 24 concierge, gym/ sauna, outdoor patio with BBQ, spa pool, cyber lounge, party room and movie theatre. Unit also includes owned parking and locker. (id:50787)
Right At Home Realty
129 Rusty Crest Way
Toronto (Don Valley Village), Ontario
Congratulations, You Can Stop Your Home Search! A Beautifully Renovated Home That Is Tastefully Fully Furnished At This Price Point Is A Dream Come True! Get Ready For The Easiest Move of Your Life Just Bring Your Suitcase! All Furniture Seen In Photos Are Included! This Stunning Fully Furnished 3-Bedroom + Den Townhome Has It All. Whether You're Hosting Dinner Parties, Working From Home, Or Raising A Family, This Sun-Filled Space Checks All The Boxes. Step Inside To A Bright And Airy Layout Featuring 12-ft Ceilings In The Living Room With Serene Treetop Views Carried Beautifully Into The Dining Area And Upgraded Eat-In Kitchen For Seamless Flow And Style. Enjoy Generous Storage Throughout, With Custom Closets And Thoughtful Finishes That Elevate Everyday Living. The Large Den Is Perfect For A Home Office Or Walk In Pantry For The Home Chef While All Three Bedrooms Are True, Spacious Retreats. The Lower-Level Living Room Is Ideal For Entertaining Opening Directly Onto Your Own Private Outdoor Oasis Perfect For Relaxing Or Al Fresco Dining (BBQ + Fireplace Included). Located In A Highly Sought-After Community, Just Minutes To Bayview Village, Top-Rated Schools, Lush Parks, And Major Highways. (id:50787)
Property.ca Inc.
2067 Eglinton Avenue W
Toronto (Caledonia-Fairbank), Ontario
Welcome To This Bright And Spacious Home Offering Incredible Versatility In An Unbeatable Location! Featuring Hardwood Flooring Throughout The Main Floor And Sun-Filled Living Spaces, This Property Is Ideal For Multi-Generational Living Or Those Seeking Extra Income Potential.The Updated Kitchen Boasts An Abundance Of Counter And Cabinet Space, Perfect For Everyday Living And Entertaining. Convenient Main Floor Powder Room Adds Extra Comfort For Guests. Separate Entrance Leads To Basement In-Law Suite With Shared Laundry Access - Ideal For Extended Family, Guests, Or Rental Opportunities. Enjoy Peace Of Mind With Numerous Upgrades, Including Newer Windows, Furnace, Central Vacuum, Upgraded Water Service, And A New Roof (2018). The Sunny, Private Backyard Is Perfect For Relaxing And The Private Drive With A Large Garage Adds Ample Parking And Storage. Just A Short Walk To All Amenities, This Is The Kind Of Home That Checks All The Boxes - Convenience, Comfort, And Potential. (id:50787)
Exp Realty
602 - 335 Wheat Boom Drive
Oakville (Jm Joshua Meadows), Ontario
Welcome to this sparkling unit in Minto Oakvillage with an open-concept design. This unitcountertops, and upgraded laminate.offers a spacious layout, a gourmet kitchen, a luxurious bathroom, smart digital home controlsand keyless entry. Ideally located of easy accessibility for commuters, providing easy accessOffers anytime with 24-hour irrevocable as per landlord.to all major highways, GO train and the hospital. $14,000 was spent in upgrades, quartz countertops (id:50787)
Right At Home Realty
11 Tormore Road
Caledon (Bolton East), Ontario
Welcome to 11 Tormore Rd situated in a high sought out prestigious neighbourhood in Bolton. This freehold townhome offers three bedrooms, three bathrooms and a finish basement. Open concept main floor finished with built-in fireplace, 9 foot ceilings and hardwood flooring throughout. Kitchen has quartz countertops and stainless steel appliances. Three spacious bedrooms on second floor all finished with hardwood flooring. Smooth ceilings in upstairs hallway with computer/seating area. Primary bedroom has large walk-In closet with 4 piece ensuite. New Oak Veneer stair case (2024) leading to a cozy finished bsmt finished with new laminate flooring, smooth ceilings and pot lights. Enjoy the comfort and style of the fully fenced yard with money spent on new Unilock patio (2024), New Unilock widened driveway (2024),access from garage to backyard. Shows true pride of ownership and is a total gem a must see to appreciate. !!! (id:50787)
RE/MAX Experts
79 - 79 Foster Crescent
Brampton (Brampton North), Ontario
Welcome To This Bright & Beautifully Maintained 3-bedroom Townhome, Offering Both Comfort And Convenience. With Spacious Living Areas, Modern Finishes And Parking For 3 Vehicles, This Home is Perfect For Families Or Professionals Seeking A Stylish And Low-maintenance Lifestyle. This Home Features Three Generously Sized Bedrooms, Each With Ample Double Closet Space And Natural Light, Perfect For Rest And Relaxation. Enjoy Your Open And Airy Freshly Painted Living Area With A Comfortable Living Room Featuring A Cathedral Ceiling & Dining Area That Overlooks The Living Room And A Well-Equipped Kitchen With Updated Stainless Steel Appliances And Plenty Of Storage. A Lovely & Private Fenced Backyard Patio Area Provides A Safe Place For Children To Play, An Excellent Spot For Outdoor Dining, Gardening, Or Simply Unwinding After A Busy Day. Situated In A Sought-After Neighborhood, This Home Is Close To Local Amenities, Schools(Both English & French), Parks, Public Transit, Onsite Corner Store(Becker's) And Major Roads, Making Commuting And Everyday Errands A Breeze. With Minimal Yard Work Required, You Can Spend More Time Enjoying Your Home And Less Time On Upkeep. Children Can Enjoy A Summertime Swim, A Game Of Basketball Or Hockey As Part Of The Community Amenities And Families Can Spend Extra Time On An Evening Stroll At The Nearby Trails And Parks. (id:50787)
Jn Realty
1802 - 1320 Islington Avenue
Toronto (Islington-City Centre West), Ontario
Welcome to "Barclay Terrace"! A prestigous well managed condo complex in the heart of Etobicoke. This sun filled highly sought after 2 bedroom + Solarium corner unit ("The Nottingham") has received many updates over the years and truly reflects pride of ownership! Outstanding features include an open concept L-Shaped living room with a walk-out to a South facing balcony with a beautiful view. The Solarium wall has been removed to provide seamless space. The Eat-in kitchen has a pass through to the separate forma, bright dining room area. Both bathrooms have been fully renovated with walk-in showers & frameless glass doors. The 2nd bedroom features a (Murphy Style) hide away bed included. 24-hour Concierge and a long list of amenities. The buildings prime location provide quick access to public transit, subways, shopping centres, parks, Schools, Major highways. Booking a showing today! (id:50787)
RE/MAX Professionals Inc.
6 Foxacre Row
Brampton (Madoc), Ontario
Welcome To 6 Foxacre Row! Located In The Heart Of Brampton. This Home Features 3+1 Bedrooms & 3 Washrooms Making It A Perfect Starter Home. This Fully Renovated Home With Open Concept Layout Has Chef's Kitchen With Breakfast Area Combined With Spacious Dining Room Leading On To Formal Living Room Which Is Complemented With Lots Of Natural Light. The Separate Family Room With a Fire Place Makes It The Perfect Setting For Entertainment With Friends & Family. The Finished Basement Comes With 1 Bed 1 Bath With Lots Of Unused Space. This Huge 155 Ft Deep Lot With An In-Ground Pool Adds To The Luxury. Enjoy The Easy Access To The Highway, Nearby Schools, Grocery Stores, Parks & All Essential Amenities, Making Your Daily Life A Breeze. ** This is a linked property.** (id:50787)
RE/MAX Real Estate Centre Inc.
205 - 160 Traders Boulevard E
Mississauga (Gateway), Ontario
Conveniently Located Just South Of Highway 401 And East Of Hurontario Street, This Two Storey Office Building With Elevator Access Is Cost-Effective And Offers A Variety Of Suite Sizes. Wide Range Of Amenities Are Just A Short Drive Away. The Hurontario Lrt Will Increase Accessibility With Estimated Completion In 2025. (id:50787)
Master's Choice Realty Inc.
225h - 160 Traders Boulevard E
Mississauga (Gateway), Ontario
For All Professionals to Operate Their Business. Fresh Painted Office Space on 2nd Floor Available Immediately in Mississauga's Desirable Area. Excellent Opportunity to Start Business or Relocate. Professionally Owned, and Managed 2-Storey Building. Full Internet Access, Shared Boardroom and Shared Ensuite Kitchenet. Parking Included. **EXTRAS** Conveniently Located Just South Of Highway 401 And East Of Hurontario Street. Wide Range Of Amenities Are Just A Short Drive Away. The Hurontario Lrt Will Increase Accessibility With Estimated Completion in 2025. (id:50787)
Master's Choice Realty Inc.
2806 - 103 The Queensway Avenue
Toronto (High Park-Swansea), Ontario
NXT CONDOS Known for its outstanding amenities which include a fully equipped fitness center, sublime outdoor pool with sundeck, large indoor pool, outdoor tennis courts, theatre room, party room, games room, recreation room, bike storage, day care centre, guest suites, 24 concierge and loads of visitor parking. The location can't be beat with easy access to highways, short walk to the lake, Sunnyside Pavilion and High Park and close to Bloor West Village and excellent schools. The streetcar which is right out front will take you downtown in 20 minutes. Now for the unit itself...the stunning south-west views from this spacious fully furnished 2+1 bedroom, 2 full washroom condo will never get old. Light envelopes the rooms even on a dreary day with the floor to ceiling windows and high ceilings, few units have this. Split bedroom layout offers privacy. Loads of storage. Hardwood flooring. One parking spot included. You can see yourself here for a long time. (id:50787)
Royal LePage Real Estate Services Ltd.
3344 Laburnum Crescent
Mississauga (Lisgar), Ontario
Priced to Sell !! Fully upgraded 4Br Detached Home with 2 Master Br's W/ Ensuite's. All the Bedrooms are Good size * 3 Full washrooms on second level*No Carpet in the House*Newer Kitchen*Newer Appliances* Newer Washrooms** Newer Roof **Newer Light Fixtures** Newer Garage Doors** Newer Paint job***Spacious 2 Br in-Law Suite W/ Full Kitchen & Full Washroom with Separate Entrance *** Separate Living & Family Room* Large Deck in the Backyard* Prime Mississauga Location close to Lisgar GO Train Station, schools, parks, plaza's and Walking Trails * This is actually the Home you have been waiting for !! (id:50787)
Ipro Realty Ltd.
501 - 105 The Queensway
Toronto (High Park-Swansea), Ontario
Look no further! Welcome to this stylish and spacious unit in the NXT II condos! Located in one of Toronto's most vibrant and convenient communities, High Park-Swansea! This beautifully designed 1 bedroom + den unit offers an open concept layout with floor to ceiling windows, allowing for plenty of natural light and an airy feeling throughout. The modern kitchen features stainless steel appliances, granite countertops, and ample counter space - perfect for cooking and entertaining. The Generously sized den is ideal for a home office or additional living/storage space. The primary bedroom includes a double walkthrough closet, leading to the living/storage space. Enjoy a private balcony with views of High Park and the Lake, perfect for morning coffee or evening relaxation. Located on The Queensway , you're just steps from TTC transit, grocery stores, trendy cafes, restaurants, High Park and easy access to the Gardiner and Lakeshore!! Don't miss your opportunity to call 105 The Queensway 501 home! (id:50787)
Keller Williams Referred Urban Realty
Rm2 - 4130 Parkside Village Drive
Mississauga (City Centre), Ontario
2nd Bedroom For Lease Only, with Exclusive Washroom. **Roommate is female, so Female only**. No Parking*This unit boasts laminate floors throughout, along with quartz counters and high end built-in stainless steel appliances in the kitchen. The highlight is the oversized balcony, offering a picturesque view of Square One. Just steps away from Square One, this apartment is ideal for both students and professionals. (Furniture in the bedroom can be removed if you don't need) (id:50787)
First Class Realty Inc.
1384 Bunnell Drive
Burlington (Mountainside), Ontario
Welcome home to 1384 Bunnell Drive on the sought after Mountainside Neighbourhood. Inside this adorable bungalow you will find a total of three bedrooms and two full bathrooms. Large windows on the main floor with an updated kitchen complete with a waterwall counter top peninsula. There is a spacious REC room in the basement with an office nook and ample storage space. Plenty of room for everyone to spread out and enjoy this family style home in comfort. The layout is ideal for the aging populations or young families looking to grow into their space and make this their forever home. Loads of parking in the 6 car driveway with additional parking options is the huge detached shop. Enjoy your outdoor space with a fully fenced private yard with a generous side deck for barbecuing and entertaining family and friends in the warmer months to come. Walking distance to the recently renovated outside pool at Mountainside Recreation Centre and Arena. Close to schools, parks, shopping, dining, public transit and so much more. The location could not be better. (id:50787)
RE/MAX Escarpment Realty Inc.
6 - 40 Ed Clark Gardens Boulevard
Toronto (Weston-Pellam Park), Ontario
Welcome to 40 Ed Clark Gardens, TH 6! Well-maintained by the owner's family, this 2-bed, 2bath condo townhouse offers 852 sq ft of modern living space in the heart of Toronto's vibrant West End. With seamless access to the Junction, Stockyards, and Corso Italia, this thoughtfully designed home features an open-concept living, dining, and kitchen area with stainless steel appliances, a spacious sit-in island, soft-close cabinetry, under-cabinet lighting, and sleek laminate flooring throughout. Enjoy the convenience of nearby parks, shops, schools, TTC access, and a quick commute to downtown. Experience the perfect blend of style and comfort schedule your viewing today! (id:50787)
RE/MAX Realtron Yc Realty
33 Hounslow Heath Road
Toronto (Weston-Pellam Park), Ontario
Step into this timeless Edwardian-style semi, full of character & charm, offering a unique opportunity to restore & personalize a classic Toronto home. With its stately brick exterior, bay window, & inviting covered front porch, this property has fantastic curb appeal. Inside, soaring ceiling heights create a sense of space & light, while original features like the decorative fireplace mantel & formal dining room add to its vintage charm. The spacious eat-in kitchen & rare main floor 3-piece bath offer convenience & walkout access to a fully fenced backyard an ideal setup for families or outdoor entertaining. The second floor features three well-sized bedrooms, including a sun-filled primary at the front of the home & a versatile rear bedroom with a bonus sitting room-once a second kitchen offering exciting potential for multigenerational living or an in-law suite. While the home is not in turnkey condition, it provides a solid canvas to create your dream space. The full unfinished basement with separate entrance adds even more opportunity for additional living space or a future third unit. A detached block garage with laneway access & no rear neighbours, backs onto lush green space & Wadsworth Park one of the areas best-kept secrets. Perfectly situated between The Junction & Corso Italia, & steps to St. Clair West shops, Earls court Park & Community Centre, Stockyards Village Shopping Centre, the TTC streetcar, & the future SmartTrack station this property is a rare find with endless potential in a thriving neighbourhood. **Extras: Neighbourhood Hot Spots: Wallace Espresso, La Spesa Food Market, Wadsworth Park, Tavora Foods & Joseph J. Piccininni Community Recreation Centre! (id:50787)
Forest Hill Real Estate Inc.
328 - 128 Grovewood Common Crescent
Oakville (Go Glenorchy), Ontario
Spectacular Bright, Spacious Mattamy Boutique Condo. This Stunning 3rd Floor 1+1 Suite Features Thru-Out Laminate Flooring, Stainless Steel Appliances, Quartz Kitchen Countertops, Floor To Ceiling Windows, 9Foot Ceilings, Large Bathroom With Glass Shower Enclosed.Generous Closet Space, Spacius Den/Office,Large West Facing Balcony. Unit Comes With Parking & Locker. Best Layout In The Building. Ready ToMoveIn! Great Location,Close To Shopping, Hwys, Schools, Parks, Hospital. Pictures from previous listing. (id:50787)
RE/MAX Imperial Realty Inc.
191-3 Millwick Drive
Toronto (Humber Summit), Ontario
Attention Investors/End-Users! Retail Tenant Can Stay Or Leave For Buyer's Personal Use. Take Advantage Of This Fully Tenanted, Well Maintained Mixed-Use Building Fronting On A High Vehicular And Pedestrian Traffic Strip. Building Is Surrounded By Vibrant Neighborhoods And Ideal Area Amenities. Ground Floor Store Front Features High Ceilings, Multiple Rooms, A Functioning Kitchen, & Washroom. 2nd Floor Accessible By A Separate Entrance And Consists Of 2 Apartments (1 Bdrm Apt & 2 Bdrm Apt). Basement Consists Of A Self Contained 3 Bedroom Apartment With A Fully Functioning Kitchen, Washroom And Separate Entrance. Property Generates A Good Annual Income - Property Brochure And Rent Roll Available Upon Request. Property Is In Close Proximity To HWY 401, HWY 400, Shops, Boutiques, Public Transportation And More! Priced To Sell! **EXTRAS** All Electrical Light Fixtures Belonging To The Seller, 3 Stoves, 3 Fridges, 3 Washers & Dryers, And 2 Hot Water Tanks. (id:50787)
Royal LePage Connect Realty
304 - 2010 Islington Avenue
Toronto (Kingsview Village-The Westway), Ontario
Welcome to this large 1,882 sq. ft. condo, offering a bright and versatile layout with incredible potential. Sunlight pours in through the large windows throughout the home, creating a warm and inviting atmosphere from morning to night. The expansive living room, dining area, and office space are all seamlessly integrated, creating an open space that is perfect for both entertaining and everyday living. The kitchen overlooks the living area, allowing you to stay connected while cooking, hosting, or unwinding. Step out onto the oversized balcony and enjoy a peaceful outdoor space that feels like an extension of your home. This condo features two generously sized bedrooms, both filled with natural light and offering easy access to the outdoor space, plus a separate den with a closet and large windows that could easily serve as a third bedroom. The primary suite is highlighted by a walk-in closet and a spacious en-suite washroom. There is plenty of storage space throughout the condo, making it both practical and spacious. Plus, a dedicated locker and parking space are included for added convenience. Whether you're working from home, hosting friends, or simply relaxing, this condo offers the space and flexibility to make it your own. Set within a spectacular 9.5-acre country club-style complex, this property truly stands out. The community features one of the largest outdoor condo pools, a spacious BBQ area, and an impressive 22,000 sq. ft. indoor recreation center that includes an indoor pool, hot tub, and sauna. There's also a gym, an aerobics/yoga studio, three tennis courts, a squash court, a golf practice room, a table tennis room, billiards, a party room, a cards room, hobby rooms, and a library, offering something for everyone. (id:50787)
Core Assets Real Estate
4229 Cole Crescent
Burlington (Alton), Ontario
Welcome to 4229 Cole Cres. This Upgraded and Spacious 4 Bedrooms 2.5 Baths Semi-detached home is Pride of Ownership and offers 1848sq.f. on Both Floors + Unspoiled Basement waiting for your personal touch. of This Many recent Upgrades - Painting, All Bathrooms 2024, Flooring on 2nd Fl 2020, Solid Wood Stairs 2025, Spotlights 2025,Closet Organizers 2021, Closet Organizers, Professionally Landscaped Front and Backyard 2024, Second Floor Laundry Room. Home, Tucked into a Quiet, Family-Friendly Street in Burlington's South-after Alton Village Community. Ideally Located near Park, Top-Rated Schools, Burlington Up-Core Dundas & Appleby Plazas and Shopping Center, Public Transit & Easy Access to Major HWYs QEW/403, and 407. This Home Offers Exceptional Value in a Prime Location! (id:50787)
Right At Home Realty
1 - 149 Alderbrae Avenue
Toronto (Alderwood), Ontario
Welcome to this fully renovated 2-bedroom apartment located in Alderwood, in the heart of South Etobicoke! Enjoy a modern lifestyle with a newly updated kitchen and bathroom, featuring sleek finishes, new tile and laminate flooring, and large above-grade windows that flood the space with natural light. Fully renovated kitchen & bathroom New laminate and tile flooring throughout Large, sun-filled windows Spacious, functional layout Prime Location: Easy access to major highways, TTC & GO Transit Close to parks, trails, schools, and community centres Close to Farm Boy, No Frills, and local grocers Minutes from shops, restaurants, and everyday amenities Located in a friendly, community-focused neighbourhood Perfect for professionals, or anyone seeking comfort, convenience, and a vibrant local lifestyle. (id:50787)
Royal LePage Porritt Real Estate
191-3 Millwick Drive
Toronto (Humber Summit), Ontario
Attention Investors/End-Users! Retail Tenant Can Stay Or Leave For Buyer's Personal Use. Take Advantage Of This Fully Tenanted, Well Maintained Mixed-Use Building Fronting On A High Vehicular And Pedestrian Traffic Strip. Building Is Surrounded By Vibrant Neighborhoods And Ideal Area Amenities. Ground Floor Store Front Features High Ceilings, Multiple Rooms, A Functioning Kitchen, & Washroom. 2nd Floor Accessible By A Separate Entrance And Consists Of 2 Apartments (1 Bdrm Apt & 2 Bdrm Apt). Basement Consists Of A Self Contained 3 Bedroom Apartment With A Fully Functioning Kitchen, Washroom And Separate Entrance. Property Generates A Good Annual Income - Property Brochure And Rent Roll Available Upon Request. Property Is In Close Proximity To HWY 401, HWY 400, Shops, Boutiques, Public Transportation And More! Priced To Sell! **EXTRAS** All Electrical Light Fixtures Belonging To The Seller, 3 Stoves, 3 Fridges, 3 Washers & Dryers, And 2 Hot Water Tanks. (id:50787)
Royal LePage Connect Realty
32 Ridgemore Crescent
Brampton (Fletcher's Meadow), Ontario
Location Location Location, Minimum 100 k upgrades , Full Concrete Backyard , Gas stove inKitchen, Automatic Gargage door opener. A property worth a look. This Detached 3 Bed HomeBoasts An Over-Sized Kit W/Ss Appl & Lots Of Cabinets. Full Hardwood flooring. The Eat-In Brkfst Area Offers A W/O To A Maintenance Free, Fully Fenced Yard W/Flagstone Patio. CombinedLr & Dr & A Handy Powder Room On Main. Master Bed Offers A Full 4-Pc Bath & Large W/I Closet.The Other 2 Bdrms Are Spacious W/Large Closets & Full Bath. Basement not included. (id:50787)
Century 21 People's Choice Realty Inc.
100 Antioch Drive
Toronto (Eringate-Centennial-West Deane), Ontario
Charming Raised-Bungalow in Central Etobicoke! Welcome to this beautifully updated 3-bedroom,2-bathroom home with a rare double garage, offering the perfect blend of comfort and convenience for families. The spacious main level boasts a bright living/dining area with oversized windows, durable cumaru hardwood floors, crown moulding, and a stunning stone-front wood-burning fireplace. The eat-in kitchen is a chef's delight, featuring granite countertops, stainless steel appliances, travertine tile, and an oversized island with a breakfast area. The sprawling basement offers a large recreation/games area with laminate flooring, an updated3-piece bath, ample storage, cold room, oversized laundry area, and a floor-to-ceiling stone wood-burning fireplace. A separate entrance provides added flexibility. Located in a family-friendly neighborhood with easy access to Hwy 401/427/27, top-rated schools, and TTC transit. Just steps from Mimico Creek Trail, West Deane Park, and scenic ravine-perfect for outdoor enthusiasts! Don't miss this incredible opportunity-schedule a showing today! (id:50787)
RE/MAX Experts
100 Antioch Drive
Toronto (Eringate-Centennial-West Deane), Ontario
Charming Raised-Bungalow in Central Etobicoke! Welcome to this beautifully updated 3-bedroom, 2-bathroom home with a rare double garage, offering the perfect blend of comfort and convenience for families. The spacious main level boasts a bright living/dining area with oversized windows, durable cumaru hardwood floors, crown moulding, and a stunning stone-front wood-burning fireplace. The eat-in kitchen is a chef's delight, featuring granite countertops, stainless steel appliances, travertine tile, and an oversized island with a breakfast area. The sprawling basement offers a large recreation/games area with laminate flooring, an updated 3-piece bath, ample storage, cold room, oversized laundry area and a floor-to-ceiling stone wood-burning fireplace. A separate entrance provides added flexibility. Located in a family-friendly neighborhood with easy access to Hwy 401/427/27, top-rated schools and TTC transit. Just steps from Mimico Creek Trail, West Deane Park, and scenic ravine - perfect for outdoor enthusiasts! Don't miss this incredible opportunity. (id:50787)
RE/MAX Experts


