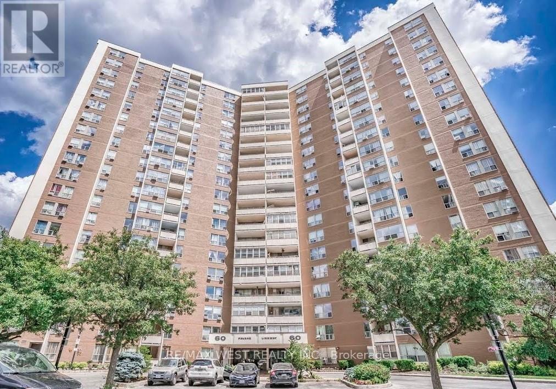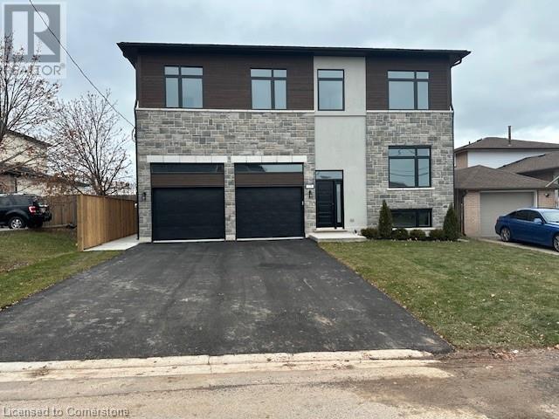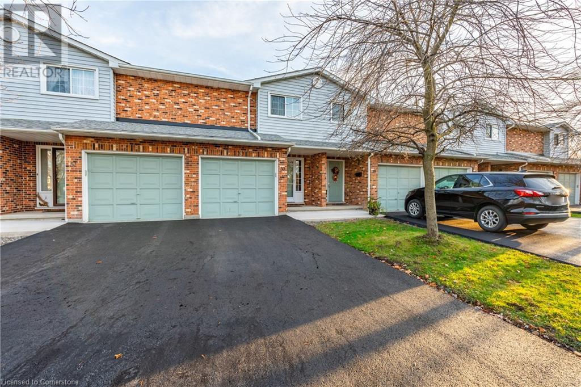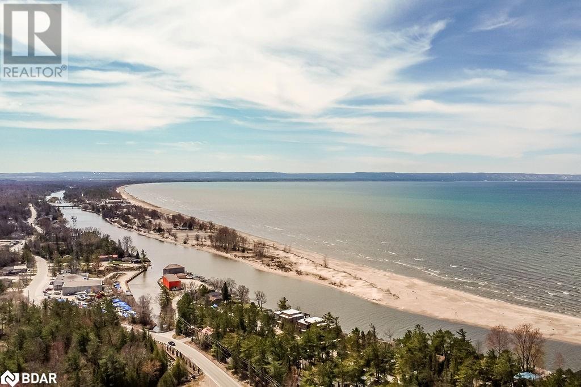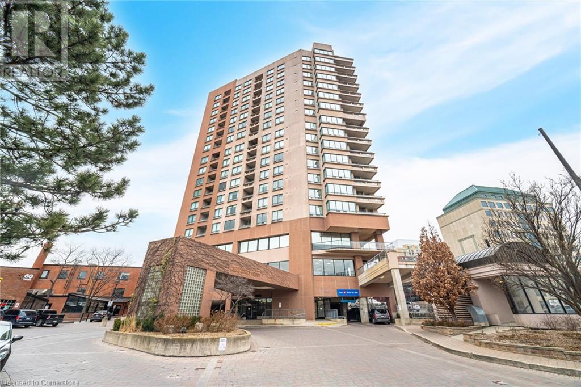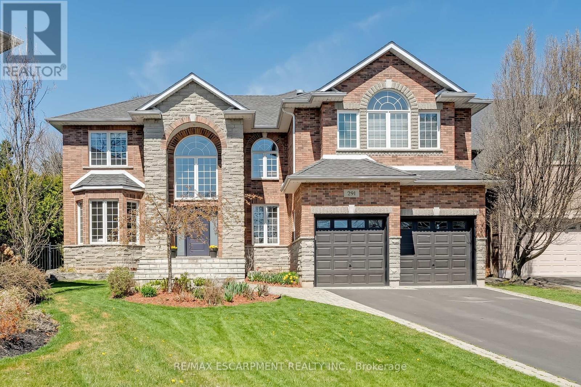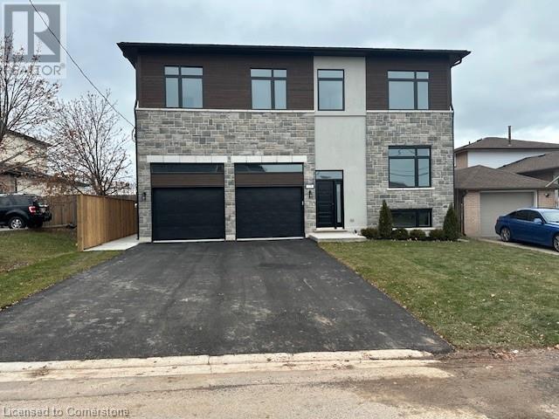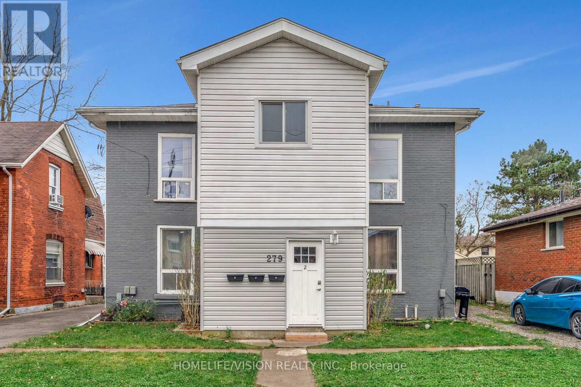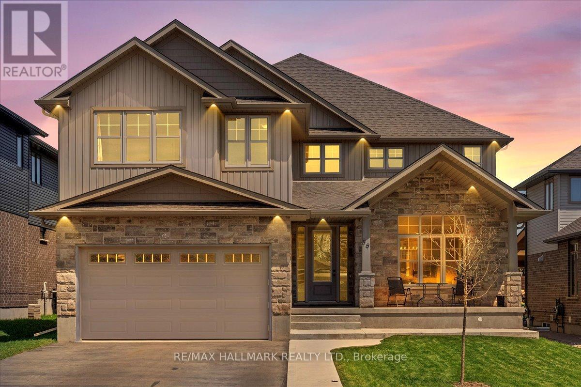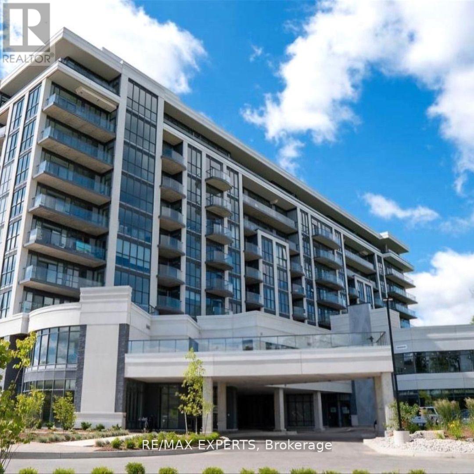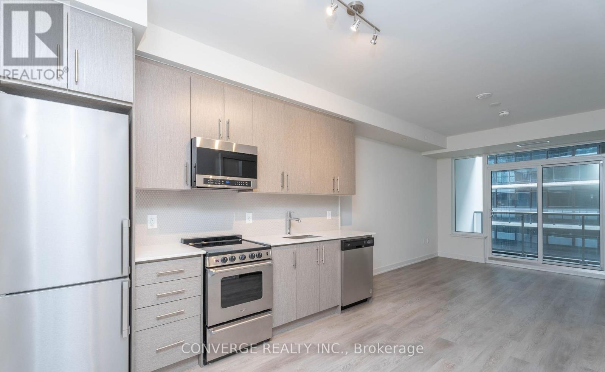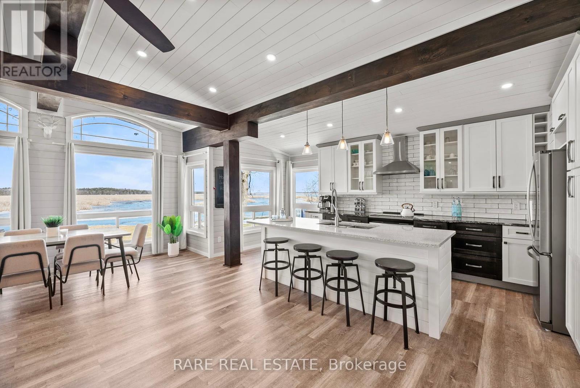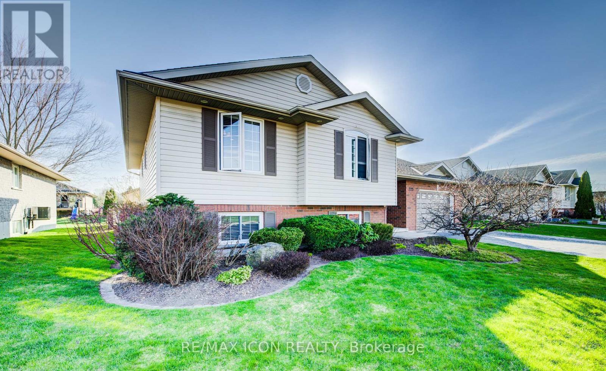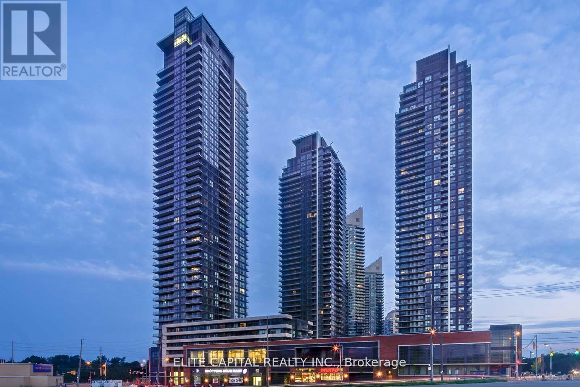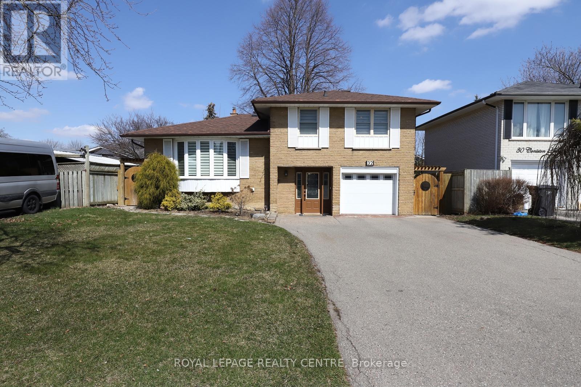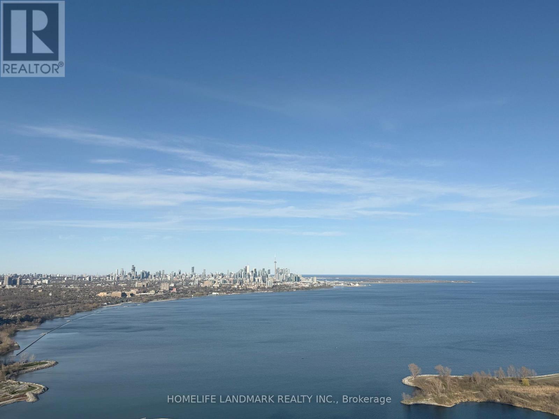#1216 - 19 Bathurst Street
Toronto (Waterfront Communities), Ontario
Very nice-1 bedroom, 1 bath, corner unit at the waterfront Lakeview Condos! Freshly painted throughout and includes 1 parking space (owned & deeded) very close to elevator! Very efficient & workable layout that maximizes space. Very clean, bright & spacious with West & South exposures-with tons of natural light throughout! Sleek Kitchen design & finishes, with pot lights, under-cabinet lighting, built-in appliances and organizers. Stylish built in appliances and Custom roller blinds throughout. Beautiful bathroom with marble wall closure, floor tiles and designer cabinetry. Over 23,000sqft of great hotel style amenities: 24hr concierge, resort-style spa, indoor pool, gym, yoga studio, music/karaoke room, party room, theatre room, pet spa room, mini golf putting green, rooftop terrace/patio area, kids playroom, study room, guest room & visitor parking. Steps away from T.T.C., waterfront, Loblaws new 50,000sqft flagship store and 87,000sqft of daily essential retail with Shoppers Drug Mart, Farm Boy, LCBO, TD bank & Restaurants. Minutes to subway, billy bishop airport, Gardener Expressway, plus much, much more! (id:50787)
Royal LePage Security Real Estate
140 Fenn Avenue
Toronto (St. Andrew-Windfields), Ontario
Experience the charm of St. Andrew Windfields, a timeless 3+1 bedroom backsplit home. Step into a piece of history with this meticulously maintained backsplit residence, proudly owned by the current family since 1965. This home seamlessly blends original character with modern comforts, offering a unique opportunity for discerning buyers.Key features include bright and inviting spaces, large picture windows adorned with indirect fluorescent lighting illuminate every room, creating a warm and welcoming atmosphere throughout the home. Elegant living and dining area exude charm with plaster crown moldings, broadloom carpeting over stripped oak hardwood floors, and a stunning vintage chandelier, making it ideal for both everyday living and entertaining.The spacious eat-in kitchen is designed for both functionality and style, featuring a large picture window that provides ample natural light, pot lights, indirect lighting, laminate countertops with a ceramic backsplash, and a double stainless steel sink. Relax in the family room, enhanced by beautiful walnut wood veneer paneling and California shutters. A striking wall-to-wall brick fireplace creates a cozy focal point for gatherings during cooler months.The master bedroom is a true retreat, complete with a three-piece ensuite bathroom, double door closet, and broadloom carpeting over stripped oak hardwood, providing both comfort and privacy. The spacious rec room in the basement features above-grade windows, allowing for natural light and a pleasant ambiance. There is also a generous crawl space for ample storage.This home offers a unique opportunity to own a piece of St. Andrew Windfields history, combining its original state charm with carefully considered updates that enhance its livability. Discover the potential for your family to create lasting memories in this wonderful community. (id:50787)
Harvey Kalles Real Estate Ltd.
Homelife Frontier Realty Inc.
153 A Parkview Avenue
Toronto (Willowdale East), Ontario
Welcome to 153 A Parkview Ave, Where Ultra-Modern Architectural Design Meet Superb Elegant Finishes On A Sun Drenched Southern Lot! It Feels Magically Like A 40 feet Lot Inside, Much Bigger Than The Real Size Based On Maximum Possible Lot Coverage, Open Concept Perfect Layout & Meticulous Design!! Expertly Crafted, Tastefully Designed & Conveniently Located In Coveted PARKVIEW AVE! Steps Away from Yonge St, North York Centre, Best Schools (Earl Haig S.S, Cummer Valley M.S, Mckee P.S), Mitchell Field Community Centre with All Indoor & Outdoor Amenities! *This Modern Beauty Features: Modern Facade with Designer SKY ROCK Panels and Stucco in the Sides & Back! Large Size Windows (Double Glazed) Providing Ample Natural Light! Engineered 8" Wide Hardwood Thru-Out Main & 2nd Floor! Led Potlights, Designer Accent Wall! High End Millwork! Remarkable Designed Washrooms! Soaring Ceiling Height ((Foyer:14', 1st & 2nd Flr:10'(W/Coffered), Bsmnt: 11')). Chef Inspired Kitchen with Quality Rich Modern Cabinets, State-Of-The-Art Appliances and Versatile Centre Island with Breakfast Bar, Exciting Family/Dining Rm W/O To Large Deck, Massive Living Room With A Gas Fireplace and Porcelain Mantel. Master Bedroom Includes 6-Pc Spa-Like Ensuite& Boudoir Walk-In Closet With Skylight Above! Open Rising Main Staircase with more than 2" Run's Thickness, and Tempered Glass Railing! Finished Heated Floor Basement W/O to A large Patio, Recreation Room With a Wet Bar Includes B/I Shelves, S/S Beverage Cooler, S/S Sink, S/S Dishwasher, Gas Fireplace, Nanny Rm,3-PC Bath, and R/I Laundry! *5 Skylights* *Radiant Floor Heating In Basement* *No Sidewalk In Front* *Expensive Automatic Fire Safety Window Shutters in East and West Side* (id:50787)
RE/MAX Realtron Bijan Barati Real Estate
317 - 361 Front Street W
Toronto (Waterfront Communities), Ontario
Welcome to Unit 317 at 361 Front St W a stylish, south-facing condo perfectly positioned in the heart of downtown Toronto. Overlooking the quiet outdoor courtyard with views of the iconic Rogers Centre, this bright and modern unit features updated flooring throughout and bold black feature walls that add a sleek, contemporary touch. Live steps away from Harbourfront, Ripley's Aquarium, Rogers Centre, Scotiabank Arena, The Well shopping mall, and the CN Tower, with multiple grocery stores, shops, and cafés all within walking distance. Students and professionals will appreciate the proximity to top universities including the University of Toronto, Toronto Metropolitan University, and OCAD University. Residents enjoy access to fantastic amenities such as a basketball court, swimming pool and sauna, outdoor courtyard, cinema room, party room, fully equipped gym, and available guest suites for visiting friends and family. This is downtown living at its finest modern, convenient, and connected to everything the city has to offer. (id:50787)
Exp Realty
1916 - 70 Roehampton Avenue W
Toronto (Mount Pleasant West), Ontario
Tridel-Built Luxury Green Condominium - The Republic. Built with the highest quality. Charming Open Concept Almost 1000 Sqft Split 2 Bdrm Layout and 2 bath. Stunning West View Overlooking The New Track And Field Of North Toronto From Good Size Balcony. Hardwood Floors Throughout, Crow Molding, 9 Ft. Flat Ceilings, Floor To Ceiling Windows, Modern Kitchen With Centre Island Stainless Steel Appliances, Granite Counter Tops And A pantry, Parking & A Locker. Amazing location! Very Trendy, Steps To TTC, Shopping, Restaurants And Cinema. 24 Hr. Concierge, Lounge Canabas, BBQ's On Terrace, Indoor Lap Pool, Gym, Private Theatre Room, Party Room, Guest Suite, A Highly Sought After Neighbourhood At The Republic By Built By Tridel In Heart Of Midtown Toronto, Minutes From Yonge & Eglinton Centre. includes Spa-Like Amenities. (id:50787)
Sutton Group-Admiral Realty Inc.
1403 - 88 Cumberland Street
Toronto (Annex), Ontario
Experience refined city living in this stunning 2 bedrooms, 2 full bathroom suite at Minto Yorkville Park, one of Torontos most prestigious addresses. Perched on the 14th high floor, this unit offers an open-concept layout with floor-to-ceiling windows with breathtaking west facing views, wide plank hardwood floors, upgraded chefs kitchen featuring premium appliances, Stone counters in kitchen and bathrooms, custom cabinetry and built-in island breakfast bar w/outlet. Enjoy sweeping Yorkville city views from your private balcony, a serene primary suite with spa-like ensuite and a versatile second bedroom ideal for guests or a home office.Includes access to top-tier amenities including: 24-hr concierge, fitness centre, rooftop terrace, party room, guest suites and more. All just steps from Bay and Bloor subway stations, luxury shops, fine dining, and cultural landmarks. (id:50787)
Property.ca Inc.
502 - 252 Church Street
Toronto (Church-Yonge Corridor), Ontario
Unique Layout Designed For Rare Terrace 1+1, 2 Bath Unit With Parking/Locker Included! Minutes To Yonge-Dundas Square, Ryerson, Financial District, Subway, Shopping, Restos, And Many More For You To Discover! Perfect For Students/Yonge Professionals. Bell High Speed Internet Included. Tenant Pays All Utilities. Brand New Gym, Yoga Studio, Virtual Golf, Table Tennis, Air-Hockey/Foosball Table. 24 Hour Concierge. (id:50787)
Century 21 King's Quay Real Estate Inc.
1709 - 60 Pavane Linkway
Toronto (Flemingdon Park), Ontario
Bright & Spacious 2-Bedroom Unit in a Prime Toronto Location - Welcome to 60 Pavane Linkway #1709 - Discover comfort, space, and natural light in this beautifully maintained unit, ideally located in one of Toronto's most sought-after communities. This sun-filled suite features a smart, waste-free layout with generously sized bedrooms, Surrounded by lush green space and scenic trails, this home offers the best of both worlds: peaceful, nature-filled surroundings and unbeatable urban convenience. Just minutes from the upcoming Eglinton LRT, Don Valley Parkway, schools, shopping, and dog parks, everything you need is right at your doorstep. Enjoy a full suite of building amenities including an indoor swimming pool, fitness centre, sauna, change rooms, coin laundry facilities, convenience store, and a outdoor children's play area. Maintenance fees cover heat, hydro, water, internet, and cable. Complete with one underground parking space and a private storage locker, this unit is move-in ready and perfect for families, professionals, or investors. Don't miss out on this incredible opportunity schedule your private showing today! (id:50787)
RE/MAX West Realty Inc.
703 - 155 Yorkville Avenue
Toronto (Annex), Ontario
Yorkville Plaza, Studio in One of the Best Addresses in the City....Prime Downtown Location. Steps to Subway Lines, Hazelton Lanes, and Whole Food Market, Shops at Bloor t. West, Hair Salons and Spas, Dining, Yorkville at its Best! ( Avenue & Yorkville). Wonderful Design and Finishes. New version stacked washer & dryer, new version Toto toilet. Steps from Fine Dining & Shopping. TTC, 2 Subway Lines, Close to ROM and UFT. (id:50787)
Bridlepath Progressive Real Estate Inc.
408 - 35 Kingsbridge Garden Circle
Mississauga (Hurontario), Ontario
Welcome To Skymark West; Known For Style, Space & Endless Potential! Step Into Unit 408 At 35 Kingsbridge Garden Circle, Where Spacious Living Meets A Vibrant, Community-Focused Lifestyle In The Heart Of Mississauga. This Bright And Well-Maintained 2-Bedroom, 1-Bathroom Condo Offers The Perfect Blend Of Comfort And Opportunity. Whether You're A First-Time Buyer Or Looking To Downsize In Luxury, This Suite Is Full Of Promise. The Generous Open-Concept Layout Includes A Large Living And Dining Area Ideal For Hosting Guests Or Enjoying Cozy Nights In. The Kitchen, Brimming With Potential, Is Just Waiting For Your Personal Touch. Imagine Transforming It Into A Stylish, Modern Space Where Family Meals And Late-Night Gatherings Come To Life. Located Minutes From Heartland Town Centre, Square One, Masjid Al-Farooq, Al-Omda Café, And A Variety Of Grocers And Halal Eateries, This Unit Blends The Comforts Of Home With Convenience. Quick Access To Major Highways (401/403), Transit, Top Schools, And Places Of Worship Make It A Smart And Strategic Place To Live. Skymark West Is Renowned For Its Resort-Style Amenities, Including: 24/7 Concierge & Security, Indoor Pool & Sauna, Fully Equipped Gym & Yoga Studio, Bowling Alley, Theatre Room, Squash Courts, Party Room & Outdoor BBQ Area. This Is More Than A Condo, It's Your Opportunity To Create The Home You've Always Dreamed Of In A Thriving, Welcoming Community. (id:50787)
Rock Star Real Estate Inc.
3150 Blackfriar Common
Oakville (Jm Joshua Meadows), Ontario
A Rare Opportunity To Own A Beautifully Upgraded End-Unit 3-Bedroom, 2.5-Bathroom Freehold Townhome That Backs Onto A Serene Ravine With No Rear Neighbours & Western Exposure, Located In One Of North Oakville's Most Sought-After Communities. Boasting 1,575 Sqft Of Expertly Designed Living Space, This Residence Blends Style, Comfort, And Luxury With Meticulous Attention To Detail. From The Moment You Step Inside, You Will Notice The Difference With The Upgraded Designer Lighting Throughout The Main And Second Floors, Freshly Painted Interiors (2024), And An Open-Concept Layout Perfect For Modern Living. The Chef-Inspired Kitchen Is A Showstopper, Featuring Quartz Countertops, A Striking Herringbone Tile Backsplash, And Upgraded Whirlpool Stainless Steel Appliances, Including A Gas Stove And French-Door Refrigerator. Upstairs, You'll Find Brand New Carpeting (April 2025), A Convenient Second-Floor Laundry Room, And A Serene Primary Suite. The Spa-Like Ensuite Has Been Fully Redesigned With A Porcelain Walk-In Shower Featuring A Waterfall Shower Head, Six Body Jets, LED Lighting, Bluetooth Connectivity, And A Telescopic Wand A Daily Retreat You'll Never Want To Leave. Additional Standout Features Include Built-In Motorized Blinds In The Living Room And Primary Bedroom, A Smart ECOBEE Thermostat, And An Unfinished Basement With A Rough-In For A Fourth Bathroom; Currently Set Up As A Home Gym Offering Incredible Potential For Future Customization. Outdoors, Enjoy A Fully Fenced Yard With Custom Landscaping Featuring Full Interlock Stone, Crushed Stone Accents, And A Stylish DECO Fire Pit Perfect For Hosting Or Unwinding Under The Stars. Still Under Tarion Warranty Until 2026, This Home Offers Luxury, Peace Of Mind, And Thoughtful Upgrades That Set It Apart From The Rest. (id:50787)
Rock Star Real Estate Inc.
175 Margaret Avenue Unit# Upper
Hamilton, Ontario
Experience luxury living in this brand new 3-bedroom, 3 full bath rental offering 1,800 sq ft of bright, open-concept space designed with comfort and style in mind. This oversized unit boasts high-end finishes, a massive kitchen with premium appliances, and an expansive great room perfect for both entertaining and everyday living. Flooded with natural light, every room feels spacious and inviting. Enjoy the privacy and security of a fenced backyard, ideal for families or pets. Situated in a prime location with top-rated local schools and public transit just minutes away, this move-in ready home offers convenience, elegance, and room to grow. Don’t miss your chance to make this exceptional space your next home! (id:50787)
RE/MAX Escarpment Realty Inc.
3400 Milburough Line
Burlington, Ontario
Step into a world of timeless elegance, inspired design, and country estate living on this extraordinary 20-acre property in Burlington’s serene countryside. Influenced by rooms in grand European and Canadian country houses, this custom-built residence exudes character and creativity, with 6+1 bedrooms and over 10,000 sq ft of exquisitely finished living space. Each room is a curated experience—rich with bespoke details, whimsical touches, and refined charm. Ideal for both intimate gatherings and large-scale entertaining, the home offers expansive principal rooms, a chef’s kitchen, and a fully finished lower level with a second kitchen, wine cellar, recreation room, gym, and guest suite. Outdoors, host unforgettable events on sprawling patios surrounded by manicured gardens, a private forest, and a tranquil stream. A 4-car attached garage and an 8-car outbuilding provide ample room for car enthusiasts and recreational toys. Gated and private, yet just minutes from town—this is a rare lifestyle offering. (id:50787)
RE/MAX Aboutowne Realty Corp.
53 Myrtle Avenue
St. Catharines, Ontario
Welcome to Your Next Home on a Quiet Cul-de-Sac! This beautifully maintained property is a gem! Featuring new sidewalks, driveways, and decks, along with windows updated just 2-3 years ago and new patio door in 2023, this home offers a perfect blend of modern convenience and timeless charm. Large primary bedroom with double closets and 4-piece ensuite. Finished basement with workshop and cold cellar. The low-maintenance exterior ensures easy upkeep, leaving more time to enjoy life. A new white garage door is expected to be installed the end of May, adding even more value. The condo fees include building insurance and maintenance, common elements include ground maintenance and snow removal, water, windows, doors and the roof. Nestled in a serene cul-de-sac, the location is unbeatable. You’re just moments from shopping, with easy access to highways for a stress-free commute. Whether you’re relaxing in this peaceful setting or taking advantage of the nearby amenities, this home has something for everyone. Don’t miss your chance to experience comfort, convenience, and a welcoming neighbourhood. Schedule your private showing today! (id:50787)
RE/MAX Escarpment Golfi Realty Inc.
85 Theme Park Drive Unit# 224
Wasaga Beach, Ontario
Welcome to 85 Theme Park Dr Unit 224, Wasaga Beach – Your Perfect Seasonal Retreat at Country Life Resort! This fully renovated Mallard 40ft mobile home offers the ultimate summer getaway in one of Ontario’s most desirable seasonal resort communities. Open from April 25th, 2025, to November 16th, 2025, this 3-bedroom, 1-bathroom home comfortably sleeps up to 10 people, making it perfect for family vacations, weekend escapes, or quiet retirement summers. Nestled on a rare double-wide lot and just a 5-minute walk from the world-famous sandy shores of Wasaga Beach, Unit 224 is a true gem. Inside, the bright open-concept living space features a spacious eat-in kitchen with full-size appliances, ample storage, and large windows that fill the home with natural light. The interior and exterior have been tastefully renovated, offering a fresh, modern space that’s move-in ready. Step outside onto the newly built 460 sq ft covered deck, complete with a permanent hard awning—an ideal spot for enjoying your morning coffee, hosting a summer barbecue, or relaxing under the stars by your fire pit. The property includes parking for four vehicles, a storage shed, and a woodshed, and turn key for your convenience. The annual lease fee is just $5800 + taxes. Residents of Country Life Resort enjoy access to a wide range of family-friendly amenities including a heated outdoor pool, splash pad, volleyball and basketball courts, mini golf, a dog park, and clubhouses that host events and activities all season long. There's also an onsite laundry facility, a private trail to beach access, 24/7 gated security, and the community is conveniently close to shopping, dining, golf, and more. Whether you're looking for a seasonal cottage alternative or a smart investment in a thriving vacation destination, this property checks all the boxes. Don’t miss your chance to own a slice of paradise in Wasaga Beach (id:50787)
Revel Realty Inc.
1 Belvedere Court Unit# Ph5
Brampton, Ontario
P E N T H O U S E DOWNTOWN BRAMPTON - **Click On Multimedia Link For Full Video Tour &360 Matterport Virtual 3D Tour** Welcome To This Exceptional Corner Penthouse Suite In The Heart Of Downtown Brampton, Offering Over 1,055 Sq. Ft. Of Luxurious Living Space! Originally Designed As A 2-Bedroom Model Unit; Model- Easily Converts Back., This Beautifully Maintained Home Now Features A Spacious 1-Bedroom + Den Layout, Perfect For Those Seeking Extra Flexibility. The Open-Concept Design Is Ideal For Both Relaxation And Entertaining, Featuring An Updated Kitchen With Ample Counter Space, Stainless Steel Appliances, And A Cozy Breakfast Area. The Primary Bedroom Boasts A 4-Piece En-suite And A Walk-In Closet With Organizers, Ensuring Maximum Storage And Comfort. Enjoy Breathtaking City Views From Your Private Balcony, And Take Advantage Of The Unbeatable Location Just Steps From Gage Park, The Rose Theater, The Brampton GO , Major Bank, Station, City Hall, The YMCA, Peel Memorial Hospital, Weekly Farmers Markets, Hwy 410 Shopping, Dining, And More. This Prestigious Building Offers 24-Hour Concierge Service, A Rooftop Terrace, A Fully Equipped Gym, And An Elegant Party Room. Don't Miss This Rare Opportunity To Own A Penthouse Suite In One Of Brampton's Most Sought-After Locations! (id:50787)
Royal LePage Flower City Realty
291 Glen Afton Drive
Burlington (Shoreacres), Ontario
Stunning 2 storey home on a quiet Shoreacres court! Situated on a private pie-shaped lot that is almost a quarter of an acre, this custom-built home has it all. Boasting over 4000 square feet PLUS a fully finished lower level and a beautifully landscaped exterior with a heated in-ground salt-water pool! The home features 4+1 bedrooms, 4.5 bathrooms and has quality finishes throughout. The main floor offers a grand 2-storey foyer and an open concept floorplan with large principle rooms and plenty of natural light. The sprawling family room has 19-foot ceilings, a gas fireplace and overlooks the private backyard oasis. The family room is open to the modern kitchen- with a large island, quartz counters, plenty of cabinetry and a walk-in pantry. There is also a separate living room, dining room, office, a laundry / mud room and access to the double car garage. Two separate staircases lead to the 2nd floor of the home- which features 4 large bedrooms, THREE full renovated bathrooms and hardwood flooring throughout. The primary suite has a 5-piece ensuite, walk-in closet and fireplace. The lower level includes a large rec room with a gas fireplace, a family room, hobby room (could be converted to gym), 5th bedroom, 3-piece bath and ample storage space! The exterior features fantastic curb appeal, a 4-car driveway and the location cant be beat. Just a short walk to the lake, Glen Afton, Paletta & Nelson parks- and situated in the Tuck/Nelson school boundaries! (id:50787)
RE/MAX Escarpment Realty Inc.
13 Waterdale Road
Brampton (Fletcher's Meadow), Ontario
Welcome To This Stunning Upgraded, Fully Renovated & Freshly Painted Well Maintained 4 Bedroom + 4 Bathroom Detached Home With Double Car Garage In A Sought After Family Friendly Neighborhood On A Quite Street. This Comes With A Legal 2 Bedroom Walkout Basement Registered With The City As 2nd Dwelling Unit. The Home Boasts With Just installed Brand New AC & Cooking Range*. Upgraded Kitchen With Granite Counter-Top. All The Bathrooms Have New Quartz Countertops Vanities & Toilets* . The Washer-Dryer, Microwave, Dishwasher & Steel Garage Doors Are Recently Newly Installed* Stylish Chandelier, All Brand New *Double Curtains* Fridge With Warranty * Freshly Painted Deck*. Addition Is Income Generating 2 Bedroom Legal Basement Which Helps In Mortgage Qualification (Pl Check With Your Mortgage Broker/Bank For The Added Income For Qualification) . Good For In-Law Suite Too With Access To Backyard. Enjoy Upgrades & Income. No Side Walk. Next To Fletcher's Meadow Plaza. 5 Mins Drive To Mt Pleasant Go Station And Cassie Campbell Community Center. Close To All The Amenities, Restaurants, Plazas, Transit, Highways. (id:50787)
Royal Star Realty Inc.
3 Towering Heights Boulevard Unit# 605
St. Catharines, Ontario
Welcome to 3 Towering Heights Blvd, This luxury condo building is located in the highly desirable neighborhood of Old Glenridge in St. Catharine's. Here you find impeccably manicured grounds, and common areas with outdoor pool. This very spacious 1300 square ft. 2 bed / 2 full baths are absolutely perfect for luxury all-in luxury living at its finest! Recent updates galore here, new stainless-steel appliances, new quartz countertops and new backsplash highlight the large kitchen. Oversized primary bedroom boats updated 4 pc. ensuite, with walk-in closet. Separate laundry and storage area makes condo living feel anything but compact. Exceptional natural light with wonderful views of Burgoyne woods, as the sun sets in the east, in which this unit faces, is fabulous for morning coffee sunshine! Residents enjoy access to fantastic amenities, including an indoor pool, sauna, exercise room, billiards room, library, and a common party room. Dedicated und erground secure parking spot and locker are included, as well as plenty of guest parking. Convenient to major shopping at Pen Centre, QEW & 406 Hwy. Impressive amenities including: indoor pool, sauna, exercise room, billiards/games room, library and common party room with full kitchen. (id:50787)
RE/MAX Escarpment Golfi Realty Inc.
175 Margaret Avenue Unit# Main
Hamilton, Ontario
Discover modern living in this brand new construction rental, offering an impressive blend of style, space, and convenience. This bright and spacious oversized 2-bedroom, 2 full bath unit features a stunning open-concept design with high-end finishes throughout, including a huge kitchen and expansive great room perfect for entertaining or relaxing. Enjoy the privacy of a fenced backyard, ideal for families or pet lovers. Located in a desirable neighborhood with top-rated local schools and public transit just minutes away, this home is perfectly suited for both comfort and lifestyle. Move-in ready, this exceptional property won’t last long—schedule your showing today! Please provide the following Credit Check, Deposit Confirmation, Income Verification, Lease Agreement, Rental Application (id:50787)
RE/MAX Escarpment Realty Inc.
175 Hunter Street E Unit# 207
Hamilton, Ontario
This spacious one-bedroom condo is centrally located in Corktown. Close to the Hamilton GO Station, and a short walk away to hot-spots Augusta Street, King William and James North restaurant districts. Immerse yourself in Hamilton's countless cultural amenities, like Supercrawl, Hamilton Farmer's Market, Public Library, Theatre Aquarius and the AGH! Unit comes with one covered parking spot and includes water, internet, and in-suite laundry. (id:50787)
RE/MAX Escarpment Realty Inc.
68 Noble Court
Amherstburg, Ontario
On A Over 60Ft Wide And 125Ft Deep---- This <3-Year-Old Raised Ranch Bungalow Is A True Showstopper With A Bonus Room And A Captivating Open Concept---- The Stunning Custom Kitchen Features Modern Dual-Tone Cabinets With Granite Counters And A Pantry---- While Premium Hardwood And Polished Porcelain Floors Grace The Entirety Of The Home---- Vaulted Ceilings Add A Sense Of Grandeur---- And The Spacious Master Boasts A Luxurious 5-Piece En-Suite And Walk-In Closet---- Step Outside To Enjoy A Covered Porch And Expansive Deck In The Backyard---- Perfect For Entertaining Or Relaxation---- The Basement Offers 2 Separate Entrances---- Ideal For Future Rental Income Or An In-Law Suite---- Situated In Amherstburg Near The Picturesque Detroit River---- Residents Can Enjoy The Beauty And Amenities Of This Charming Town---- Including Waterfront Parks---- Historic Sites---- And A Vibrant Community Atmosphere---- Custom Upgrades Enhance The Home's Appeal---Flexible Closing Options!!! (id:50787)
Century 21 People's Choice Realty Inc.
279 Darling Street
Brantford, Ontario
This well-maintained legal triplex offers a fantastic investment opportunity or a unique living situation for an owner-occupant. Situated just outside downtown Brantford, the property is within walking distance to parks, schools, public transportation and grocery stores, making it ideal for tenants or those who want convenient access to amenities. The property features three individually metered units with a brick and vinyl exterior and expansive detached garage. Unit 1 is is 2 bedrooms, 1 bathrooms with modern kitchen and living room, Unit 2 is an expansive 4 bedrooms, 2 bathrooms with substantial living room and contemporary kitchen and Unit 3 is 1 bedroom, 1 bathroom with stunning windows, a large living room and lovely kitchen! All units have been beautifully renovated with stainless steel appliances and their own private ensuite laundry in each unit. All units have their own owned furnace, air conditioning and hot water tank. All bathrooms are 4 piece. New landscaping completed 2024. Each unit has its own entrance and parking space, providing privacy and convenience for tenants. (id:50787)
Homelife/vision Realty Inc.
835 King Street E
Hamilton (Gibson), Ontario
Exceptional Investment Opportunity! This property consists of 6 recently renovated residential units and 4 commercial units. The residential units were completely gutted and rebuilt in 2019 with no expense spared, featuring new windows, doors, flooring, countertops, appliances, bathrooms, kitchens and independent HVAC systems for each unit. The property consists of a three-story building with an approximate total area of 11,696 square feet. The commercial portion of the building comprises approximately 4,406 square feet of leasable space, spread across four street-front commercial units, each including basement space. The residential portion of the building accounts for around 7,290 square feet of gross area. With the upcoming construction of the new LRT route running directly along King St. E. and on-site parking, this location is set for even greater potential. All tenants cover their own hydro and gas expenses. A highly profitable investment, with dropping interest rates this is your chance to acquire 10 doors in one go and start cash flowing. (id:50787)
Ipro Realty Ltd.
30 Ascoli Drive
Hamilton (Ryckmans), Ontario
Welcome to this meticulously designed, custom-built Zeina masterpiece, offering 2,911 sq. ft. of luxurious living space in one of Hamilton Mountain's most sought-after neighborhoods. The bright, open-concept main floor features 9-foot coffered ceilings, crown molding, premium hardwood, and porcelain flooring throughout. The spacious living room is complimented by a custom-built entertainment unit, while the formal dining room provides ample space to host a large gathering, comfortably seating a 14-foot table. The chef's kitchen is a culinary enthusiast's dream, showcasing custom cabinetry, a stunning 9-foot granite island, stainless steel appliances, a 36-inch gas range, and a wine fridge - perfect for both gourmet meal preparation and entertaining. Upstairs, you'll find four generously sized bedrooms, including a luxurious primary suite that serves as your personal retreat. The suite offers a walk-in closet and a spa-inspired ensuite complete with custom glass doors and upgraded fixture (id:50787)
RE/MAX Escarpment Realty Inc.
99 Bricker Avenue
Centre Wellington (Elora/salem), Ontario
Stunning Luxury Home With Over 5,000 Sq Ft of Finished Living Space! Welcome to this exceptional 5-bedroom, 5-bathroom residence located in the heart of charming Elora. Thoughtfully designed, this home combines timeless elegance with modern convenience. Step into the chefs kitchen, a true culinary dream featuring high-end appliances, premium finishes, two spacious pantries, and a well-appointed butlers pantry ideal for entertaining. The main floor showcases an open concept floor plan, engineered hardwood throughout and includes a versatile bedroom that can easily serve as a private home office or guest suite. Each of the bedrooms offers direct access to a full bathroom, providing privacy and comfort. The fully finished basement offers in-law suite potential with 2 additional bedrooms, rough-in for kitchen, separate radiant heat controls and ample space, making it perfect for multi-generational living or future rental income. From the thoughtful layout to the luxurious finishes, this home is built to impress and designed for real life. Located in a picturesque community known for its natural beauty, arts, and culture. This is your opportunity to live in one of Ontario's most desirable small towns. (id:50787)
RE/MAX Real Estate Centre Inc.
2545 Highway 56 Road
Hamilton (Binbrook), Ontario
Charm & character fill this beautiful bungalow in quaint Binbrook. Owned by the same family since 1950, this home has been lovingly maintained with nostalgic qualities. Enjoy a stunning park like 95ft x 194 ft. lot w/ beautiful perennial gardens, front porch, back deck and large detached garage/ workshop 7 car driveway. The bright interior offers a large primary suite w/ walk-in closet, hardwood floors in the living and dining room, pretty kitchen with granite counters, 4 pc. bathroom and elegant mouldings and millwork. The basement has a large recreation with a gas/stove, laundry and storage area. Multi-Use zoning offers potential for a small business or office space. Currently on septic and cistern with potential to hook up to city water and sewage, heated by a boiler system and AC wall unit. Nothing to do but move in and enjoy! (id:50787)
Royal LePage State Realty
30 Bowery Road
Brantford, Ontario
Newer 3 bedroom townhouse with 2.5 baths. This modern home has an inviting foyer with powder room & inside access to garage. The main floor's open concept layout features a great room, breakfast area & eat-in kitchen with sliding doors to backyard. Hardwood flooring flows throughout the main floor & 9'ft ceilings bringing loads of natural light. Spacious primary bedroom w/full ensuite (standing shower & bath tub). All the bedrooms are good size ** 3rd bedroom has walkout balcony ** Very convenient location close to Downtown Brantford, schools, golf clubs & hwy 403. (id:50787)
Ipro Realty Ltd.
1039 West Cottage Drive W
North Frontenac (Frontenac North), Ontario
Welcome To The Lakehouse, Situated On Pristine Palmerston Lake. 4 Season Living At Its Best. High End Modern Cottage Design. You Truly Must See This Property To Fully Appreciate. Tastefully & Professionally Landscaped Grounds, Including Easy Access To Your Waterfront. New Docks To Take In Breathtaking Sunset Views. Deep Water Perfect For Boating, Fishing, & Swimming, Winter Snowmobiling Trails Near By. Bright & Open Concept Looking Out To A Wrap Around Deck. Fully Updated Interior With Stunning Lake Views. Close To Great Hiking Trails & Only 40 Minutes To Bon Echo Provincial Park. Numerous Updates Since 2022 Including: New Propane Furnace and Duct Work, New Propane Fireplace In Living Room, New Central Air, New 200 Amp Electrical Panel & Upgraded Electrical. Smart Light Switches And Thermostat, New Lakeside/Dock Lighting. New Electric Water Heater, New Drilled Well & Pump System With Pressure Tank & Water Filtration System, New Water Softener, New UV Water Purification System. New Septic Riser Lids. 800 Gallon Septic Tank - Inspected and Pumped Out In 2023. Two New Bathrooms, Three Bedrooms With New Insulation, Drywall and Paint. All New Tongue And Groove Ceilings On Main Level And Basement. Remodeled Entry/Mudroom. New High End Kitchen Cabinets With Abundant Cupboard Space & Drawers, Granite Countertops With Farmhouse Stainless XL Sink. Hands Free Faucet With Pull Out Spout And Voice Activation. New Engineered Hardwood Flooring On Main level Custom Cabinetry in Great Room. New Interior/Exterior Doors, Baseboards. New Windows Throughout. Roof Shingles 2018, Facia and Eavestrough 2023. New Blown In Insulation In Attic. New Dock System With Cranking Mechanism For Easy Winterization. Professional Landscaping With Armour Stone & Perennials. This Lakehouse Is Very Low Maintenance Inside & Out, Leaving More Time For Family And Entertaining Enjoyment. (id:50787)
RE/MAX Rouge River Realty Ltd.
7711 Green Vista Gate
Niagara Falls (Oldfield), Ontario
Discover luxury living at 721-7711 Green Vista Gate in the heart of Niagara Falls, just 10minutes from Clifton Hill! This stunning 2-bedroom, 2-bathroom condo offers 750 sq. ft. of modern living space with an open-concept layout and high-end finishes. Enjoy breathtaking golf course views from your private balcony and take advantage of the building's top-tier amenities. With 1 parking space included, this is a perfect opportunity for both end-users and investors seeking a premium property in a prime location. *property is currently tenanted* (id:50787)
RE/MAX Experts
908 - 212 King William Street
Hamilton (Beasley), Ontario
Attention Investors or end-users! Welcome to KiWi Condos! This 1-bedroom, 1-bathroom Unit, nestled in the bustling heart of Downtown Hamilton, boasts a seamless blend of open-concept living and kitchen spaces. Prime location in the heart of Hamilton's vibrant King William District! Walking distance to King Street, top-rated restaurants, trendy shops, and entertainment. The Hamilton GO Centre is just minutes away, with easy access to QEW and Highway 403. Building amenities include an elegant lobby with concierge, gym, social room, rooftop terrace with BBQs, yoga studio, and a convenient dog wash station. Includes underground parking and a locker for extra storage. A fantastic opportunity to own a modern condo in downtown Hamilton! (id:50787)
Converge Realty Inc.
109 - 2782 Barton Street E
Hamilton (Riverdale), Ontario
Experience modern living in Stoney Creeks newest condo development! This beautiful 2-bedroom, 2.5 bath LJM Hamilton condo town house offers over 1250 sq. ft. This condo provides a luxurious lifestyle with easy access to shopping, dining, and transit. 9 ft ceilings, smart home technology, and modern finishes throughout. Enjoy an open-concept layout and a private North-East facing balcony. Upgraded kitchen with backsplash, Quartz counter movable Island and s/s appliances. Residents will love the amenity-rich lifestyle with access to a fully equipped gym, party room with kitchen, outdoor BBQ terrace, secure bicycle parking, EV charging stations, and unlimited Bell high-speed fibre internet. Ideally located near the QEW, future Centennial Parkway GO Station, shops, restaurants. (id:50787)
Right At Home Realty
7 Osgoode Court
Hamilton (Randall), Ontario
**Gorgeous 4-Level Backsplit Home in a Highly Desirable Neighborhood!** This stunning property is just minutes from the highway and Limeridge Mall. Featuring 4+2 bedrooms, 3+1 baths, and 2 kitchens, this home offers approximately 3,350 sqft of living space. Enjoy a full self-contained in-law suite with a separate entrance leading to a bright, spacious basement. Walking distance to Templemead Elementary school(public) and St. Teresa of calcutta Catholic Elementary School. (id:50787)
RE/MAX Escarpment Realty Inc.
124 Eastbourne Avenue
Hamilton (St. Clair), Ontario
Charming Century Home in Desirable St. Clair Area. Step into this stunning 4-bedroom, 2-storeydetached home, blending 1915 character with modern upgrades. This meticulously maintained, carpet-free gem offers sun-drenched interiors, two fully renovated bathrooms (2019), and breathtaking Escarpment views. Recent updates include central air (2014), furnace (2022), roof (2021), backyard patio (2020),driveway (2018), windows (2011), Kitchen drop ceiling removed with the addition of pot lights and new backsplash(not shown in current photos, available upon request), & basement waterproofing(2018). Freshly painted, this home is move-in ready! Nestled in the sought-after St. Clair neighborhood, enjoy proximity to Hamilton's waterfalls, rail trail, Wentworth Steps, trendy shops, restaurants, public transit, and major highways. Don't miss this rare opportunity to own a blend of history, charm, and convenience! (id:50787)
Royal LePage Signature Realty
168 Charlore Park Drive
Kawartha Lakes (Emily), Ontario
Escape to the tranquility of Pigeon Lake with this stunning four-season waterfront home a perfect blend of cottage charm and year-round comfort. Whether youre looking for a full-time residence or a weekend getaway, this property offers everything you need to relax, unwind, and enjoy lakeside living. Step inside to an open-concept living, dining, and kitchen space, where a wall of windows frames breathtaking water views and spectacular sunsets. High ceilings with wooden beams and imported shiplap from Chile add warmth and character, creating a space that feels both stylish and inviting. The custom kitchen features soft-close cabinetry, granite and quartz countertops, and sleek stainless-steel appliances. A natural gas fireplace adds cozy warmth for cooler evenings, making this home comfortable in every season. With many updates, including a 200-amp service, full-size stackable laundry, updated plumbing and electrical (2018), and a durable metal roof (2018), this home is truly move-in ready. A finished loft provides additional sleeping or storage space, while the lakeside bunkie is perfect for guests. Stay connected with high-speed internet, making it easy to work remotely or stream your favorite shows while enjoying the serenity of lake life. Enjoy 100 feet of natural, soft, and deep shoreline with a dock, ideal for boating, swimming, or simply soaking in the peaceful surroundings. Spend your evenings by the firepit, making memories under the stars. Located in a friendly, welcoming community, this home was previously licensed for Airbnb with Kawartha Lakes, offering a fantastic investment opportunity. Fully furnished and ready for you to move injust bring your suitcase and start living the waterfront lifestyle! Don't miss out on this rare opportunity to own a slice of paradise! (id:50787)
Rare Real Estate
46 Freedom Crescent
Quinte West (Sidney Ward), Ontario
An Absolute Show Stopper! Check Out This Beautiful Bungalow Detached Brick Home Featuring Double Car Garage, 4 Car Parking On The Driveway, 3+1 Bedrooms & 2+1 Bathrooms With A Deck & Patio In The Backyard For Those Summer Family Get Togethers. Enjoy Convenient Living With Everything You Need On The Main Floor. The Kitchen Is Equipped With Tons Of Cupboard & Counter Space Along With S/S Appliances. The Living Room Boasts A Stylish Tray Ceilings With A Open Concept Family Functioning Floorplan. Easy Access To The Backyard Deck Through The Dining Room. Making Your Way Into The Primary Bedroom, You Will Find A Huge Walk In Closet & A 3 Piece Ensuite. Enjoy Your Very Own Washer/Dryer Laundry Room On The Main Floor With Access To The Garage. In The Basement You Will Find A Huge Rec Room With A Bonus Spacious Bedroom & 3 Piece Ensuite With A Seperate Jacuzzi Tub. There Is Also An Additional Cold Room Which Can Be Used For Storage. Great Location Close To Fast Food Restaurants, Schools, School Bus Route, Parks, Golf Course & Mins Away From HWY 401. (id:50787)
Homelife/miracle Realty Ltd
225 Wendy's Lane
Wellington North (Mount Forest), Ontario
Welcome to this beautifully maintained raised bungalow with a purpose-built basement apartment the perfect blend of comfort, flexibility, and quality craftsmanship! Built in 2004 by award-winning Schwindt & Sons Building Contractors, this thoughtfully designed home showcases true pride of ownership throughout. The bright and spacious main level features two generously sized bedrooms, an open-concept layout that flows effortlessly, and a large family room with a walkout to the backyard ideal for everyday living and entertaining. A generous front foyer welcomes you with warmth, and the convenience of a main floor laundry room adds ease to your routine. Downstairs, the fully permitted, self-contained lower-level apartment offers a separate entrance, one large bedroom, a full kitchen and bath, and its own stackable laundry. With oversized windows and high ceilings, this space feels airy and inviting perfect for extended family, guests, or as a mortgage-helper rental opportunity. Located in the peaceful, family-friendly community of Mount Forest, youre just under an hour to Orangeville, Guelph, and Waterloo, giving you the best of both worlds: small-town charm with easy access to city amenities. Whether you're looking to invest, nest, or share with loved ones, this versatile home offers lasting value, everyday comfort, and room to grow. (id:50787)
RE/MAX Icon Realty
319 Ridley Crescent
Southgate, Ontario
Welcome to your spacious retreat in a peaceful neighborhood! This charming 4-bedroom detached home blends comfort, style, and functionality. Bright and airy, the open-concept layout connects the living room, dining area, and modern kitchen featuring sleek countertops, modern appliances, and ample cabinet space perfect for both relaxing and entertaining. Upstairs, you'll find four generous bedrooms, including a primary suite with a luxurious ensuite and walk-in closet. Schedule a viewing today and experience gracious living at its best! (id:50787)
RE/MAX West Realty Inc.
109-110 - 379 Dundas Street
London East (East K), Ontario
LONDON TOWERS... Dundas & Colborne - Downtown London Commercial Condominium - 3132 Sq. ft. Main Floor Retail / Office Space - Surrounded by High Rise Commercial & Residential Properties - At the Front Doors of The Marrott Residential Hotel - Direct Street Access - Condo fees include heat, water, maintenance, management This unit has condo fees that include heat, water, maintenance, management in the $1850.94 per monthly range.WHY RENT WHEN YOU CAN OWN? For the cost of leasing, own your office! Downtown office condos available for sale. (id:50787)
RE/MAX Real Estate Centre Inc.
187 Campbell Beach Road
Brechin, Ontario
WELCOME TO THIS WONDERFUL COMPLETELY RENOVATED COTTAGE / 4 SEASON HOME SITTING ON BEAUTIFUL LAKE DALRYMPLE. OFFERING 69 FEET OF WESTERLY EXPOSURE FOR THE MOST SPECTACULAR SUNSETS! 3 BEDROOM, 1 BATH, UPDATED THROUGHOUT INCLUDING NEW VINYL SIDING, SOFFITS AND EAVES. ALL DECKS HAVE BEEN REDONE IN THE PAST 8 YEARS. NEW 10X12 SHED, NEW HARDTOP GAZEBO (THIS IS TO BE INSTALLED). 20 FEET OF DOCK IN A BOX INCLUDED, AS WELL AS SOME WATER TOYS. THIS COTTAGE/HOME WILL BE TURN KEY AS ALL THE FURNITURE IS INCLUDED. ENJOY FISHING, NATURE, BOATING, SWIMMING THIS IS THE PERFECT YEAR ROUND HOME FOR YOUR FAMILY TO ENJOY. (id:50787)
Right At Home Realty Brokerage
3269 Ridgeleigh Heights
Mississauga (Churchill Meadows), Ontario
Client RemarksBeautiful Semi Detached Home Perfect Location In Very Desirable Neighbourhood Of Churchill Meadows. Home Offers Open Concept Modern Layout, Large Great Rm With Hardwood Floors , Spacious Bedrooms, Premium Size Lot Fully Fenced In Well, Access To Garage, Finished Basement W/Wet Bar. Close To All Amenities Such As Schools, Parks, Malls & Major Highways Such As 401 & 403. (id:50787)
Ipro Realty Ltd.
330 - 85 Attmar Drive
Brampton (Bram East), Ontario
Beautifully upgraded 2 level condo in the new Royal Pine Homes boutique condo development in Bram East! 1235 sq ft spread across two floors. The main floor provides an open concept living/dining area with walk-out to a balcony, and a full-sized kitchen with breakfast bar, upgraded backsplash and stainless steel appliances. It also includes a laundry room and powder room for guests. The second floor offers a master suite with large walk-in closet and ensuite bathroom. The two additional bedrooms have their own walk-in closets as well, and they share another full bathroom. Upgraded plank laminate flooring throughout the entire unit! Enjoy the security and convenience of this new and exciting community. Walk to the bus stop, or quick access by car to all major highways. Close to Claireville conservation area, schools, shopping and restaurants. Check out our virtual tour! (id:50787)
Landlord Realty Inc.
112 - 3265 Carding Mill Trail
Oakville (Go Glenorchy), Ontario
Welcome to this brand-new, beautifully designed 938 sq.ft. 2-bedroom, 2-bathroom condo offering a bright and airy open-concept layout. Perfectly situated in a family-friendly North Oakville community, this home is just steps from top-rated schools, lush parks, and abundant green space ideal for families and professionals alike. Enjoy effortless commuting with quick access to Highways 403 & 407, and convenience at your doorstep with major shopping, dining, and entertainment just minutes away. Inside, you'll find a stylish living space featuring a sleek kitchen with stainless steel appliances, a generous breakfast bar, and elegant pot lighting throughout. The spacious primary bedroom includes a modern ensuite, while the second bedroom offers plenty of versatility for guests or a home office. Residents also enjoy premium building amenities, including 24-hour security and concierge service, a fully equipped fitness center, and beautifully maintained common areas. Don't miss your chance to live in this vibrant, well-connected neighborhood! (id:50787)
Royal LePage Signature Realty
512 - 2212 Lake Shore Boulevard W
Toronto (Mimico), Ontario
Spacious 1 Br+Den Features An Open Concept, Great Layout, Laminate Wood Throughout,Quartz Countertop & S.S.Appliances, Access To Metro & Shoppers Drug-Mart, Steps To Ttc,Parks & Lake, State Of The Art Bldg Amenities Incl An Indoor Pool, Jacuzzi,Putting Green,Party Rms,Squash Crts,Gym & Outdoor Bbq's, Close To Hwys,Go Station,Mins To Cne,Ontario Place & Dt Financial District (id:50787)
Elite Capital Realty Inc.
32 Coniston Avenue
Brampton (Northwood Park), Ontario
Nice And Clean 3 Bedroom + Den Home Located In Popular Northwood Park Community Of Brampton. Large Eat-In Custom Kitchen With Walk-Out To Deck. Good Size Living Room With Bay Window. Ground Floor Office/Den With Walk-Out To Backyard. Finished Basement With Recreation Room & 3pc Bathroom. Great Location; Close To Schools, Transit, Hwys And Shops. (id:50787)
Royal LePage Realty Centre
Lph05 - 56 Annie Craig Drive
Toronto (Mimico), Ontario
Experience the pinnacle of waterfront luxury in this stunning CORNER PENTHOUSE at Lago at the Waterfront. This beautifully upgraded 3-bedroom, 3-bathroom residence offers nearly 1,400 sq. ft. of interior space plus a rare 400 sq. ft. wraparound terrace with Gas BBQ hookup and spectacular, unobstructed views of Lake Ontario and the Toronto skyline. Over $$$$ 100,000 has been invested in premium finishes, including soaring 10-ft ceilings, pot lights, and floor-to-ceiling windows that flood the space with natural light. The open-concept layout is anchored by a gourmet kitchen with built-in Miele Appliances - fridge, stove, oven, microwave, dishwasher, and vent-hood along with a wine fridge, sleek cabinetry, and a large island ideal for entertaining. The custom laundry room features high-end washer/dryer and additional storage. The primary suite offers his-and-hers custom closets, a spa-like ensuite with Jacuzzi tub and glass shower, and a private walkout to the terrace. All bedrooms have custom closets. The den, enclosed with a door and window, functions perfectly as a third bedroom or office. Elegant custom window curtains, stylish ELFs, and a statement chandelier elevate the space even further. Includes TWO premium Parking Spots near the elevator and Two Lockers - one oversized and one regular size. Building amenities: indoor pool, sauna, hot tub, gym, theatre, party room, guest suites, BBQ area, dog wash station, 24-hr concierge, and visitor parking. Steps to parks, trails, restaurants, TTC, and minutes to Gardiner & Mimico GO. Easy Showing! Offer Anytime! Motivated Seller! (id:50787)
Homelife Landmark Realty Inc.
Basement - 148 Farrington Crossing
Milton (Sc Scott), Ontario
Desirable Location In Milton. Open Concept basement apartment with separate entrance, one bedroom, great room, kitchen, 3Pc bathroom with full-size stand-up Shower, and glass door. One Parking Spot On The Driveway, Tenant pays 30% utilities, Public Transit, Schools, Grocery, Banks are close by. Separate Laundry. Ideal for a single Professional or a couple. Minimum 1 Year Lease. First and Last Deposit, Rental Application, Job Letter, last 3-4 pay stubs, Recent Credit Report from Equifax, Government ID, No Smoking, No Pets. Walking Distance To Escarpment View Public School (id:50787)
Royal LePage Terrequity Realty
512 - 2212 Lake Shore Boulevard W
Toronto (Mimico), Ontario
Newly renovated Spacious 1 Br+Den Features An Open Concept, Great Layout, Laminate Wood Throughout,Quartz Countertop & S.S.Appliances, Access To Metro & Shoppers Drug-Mart, Steps To Ttc,Parks & Lake, State Of The Art Bldg Amenities Incl An Indoor Pool, Jacuzzi,Putting Green,Party Rms,Squash Crts,Gym & Outdoor Bbq's, Close To Hwys,Go Station,Mins To Cne,Ontario Place & Dt Financial District (id:50787)
Elite Capital Realty Inc.








