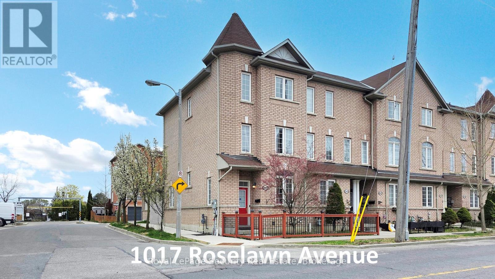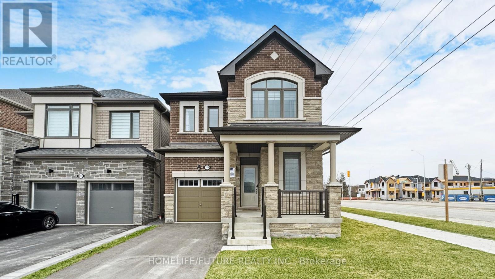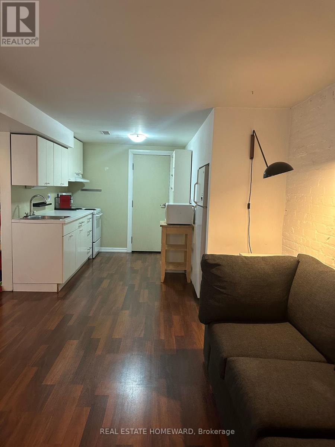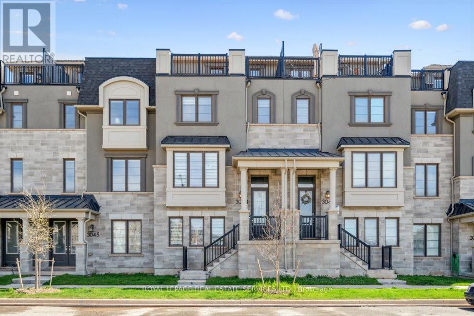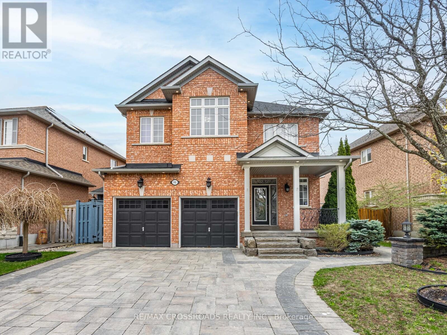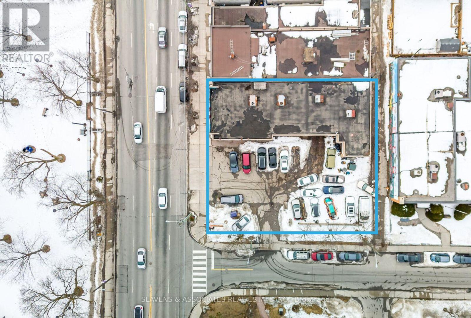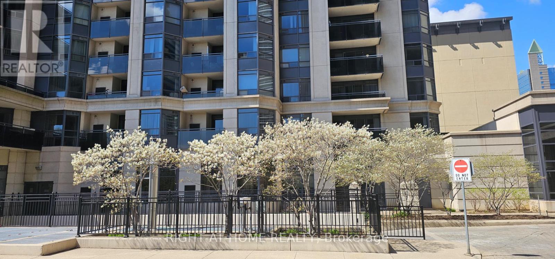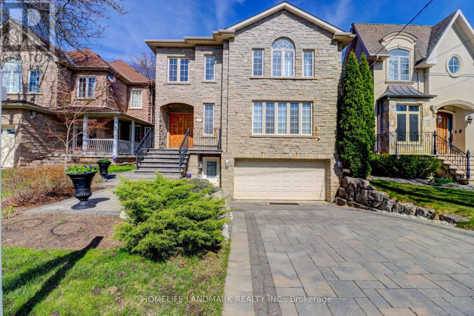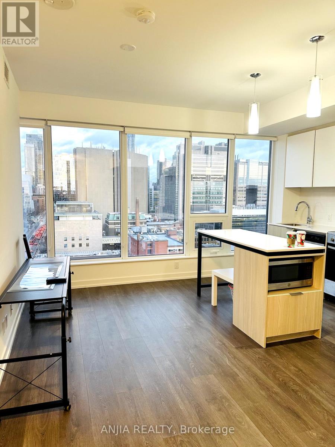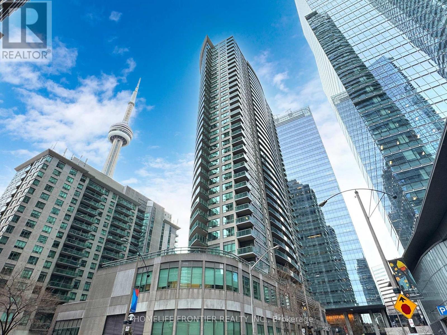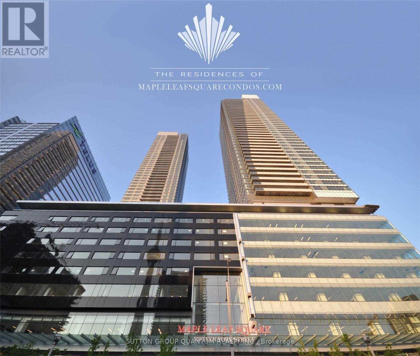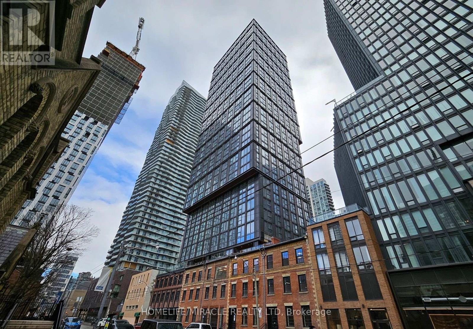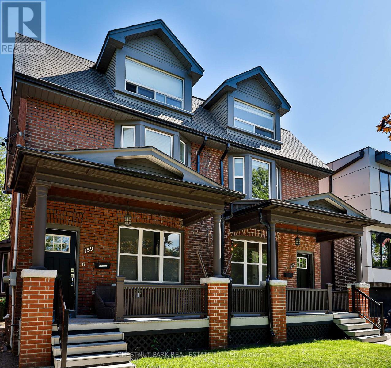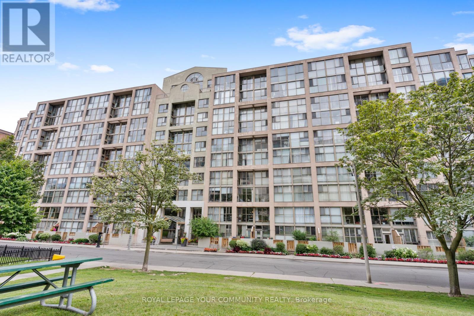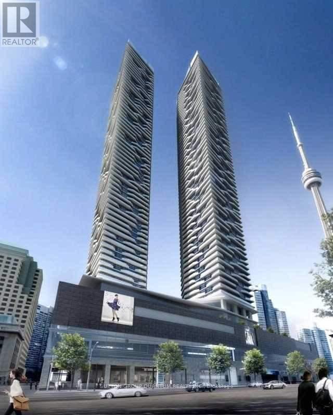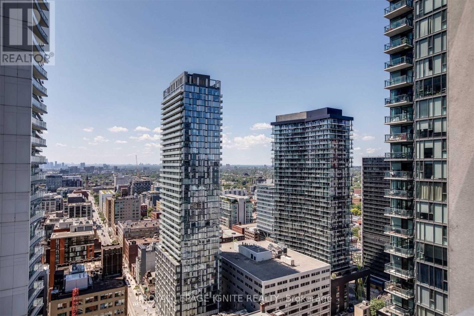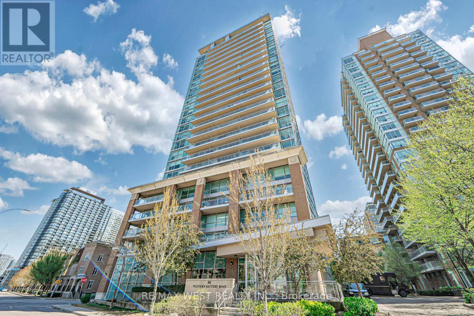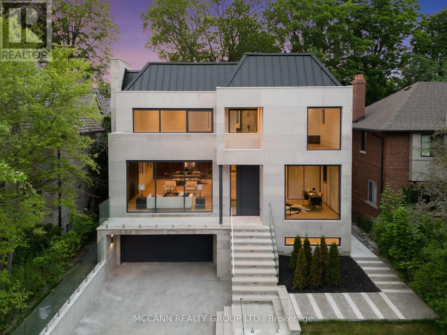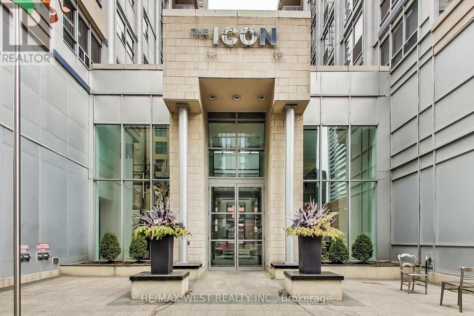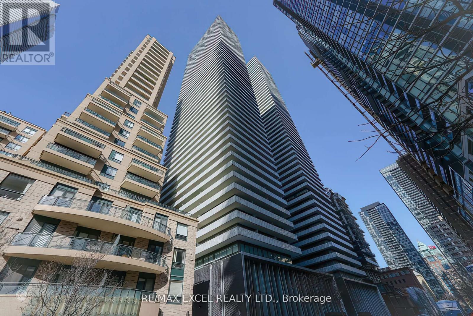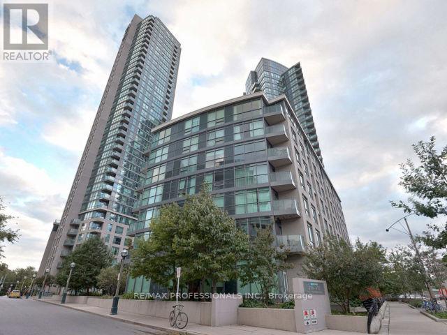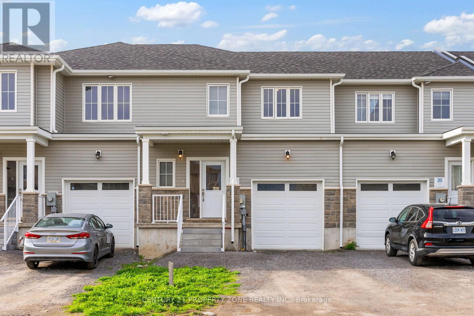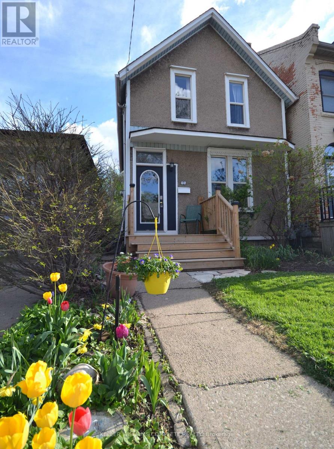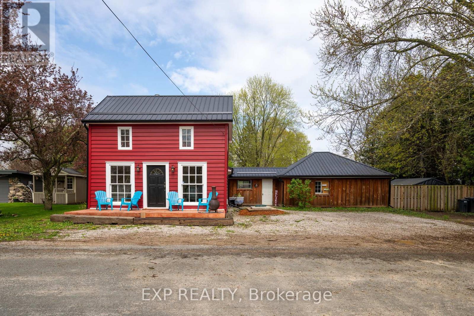1017 Roselawn Avenue
Toronto (Briar Hill-Belgravia), Ontario
Beautiful-Prime Eglinton West, 4 bedroom, 2 bathroom, 3 Storey Free Hold-All Brick End Unit Townhouse, with Separate Rear Attached Garage! Original Family Owners! Super Clean, Bright & Spacious Family Home with Over 2,000sqft of Living Space (Including Basement)! Hardwood Floors & Ceramics Through Out. A Commuters Dream-Minutes to Eglinton West Subway Station, Eglinton Ave w, T.T.C, Eglinton Cross Town L.R.T and L.C.B.O! Solid Steel Beam Constructed through Out-Including Huge Solid Steel Beam Garage-approx. 21ft x 10ft. Private Fenced Backyard with Natural Gas B.B.Q. Line! Rough-in Central Vacuum. High Velocity Intergraded Combination Heating System. Steps to schools, parks, restaurants, shopping, Allen Rd/401/400/Airport + much, much more. (id:50787)
Royal LePage Security Real Estate
9 - 287 Tiffin Street
Barrie (0 North), Ontario
Turn key industrial/commercial space with easy highway 400 access. This unit FEATURES: 826 sf of garage space, 422 sf of office space (2 offices), additional 525 sf of mezzanine storage available, 10 x 12 drive-in door, kitchenette, 2-pc bathroom. Zoning allows for a variety of tenant uses! Tenant responsible for base rent, TMI and condo fees with annual base rent increases. Mezzanine space is available for an addition $100/mon. (id:50787)
RE/MAX Crosstown Realty Inc.
601 - 319 Carlaw Avenue
Toronto (South Riverdale), Ontario
Modern Loft-Style Condo in the Heart of Leslieville 1+1 Bed | 1 Bath | 684 Sq.Ft. | Parking & Locker Included! Welcome to this modern 1+1 bedroom loft in one of Toronto's most desirable neighbourhoods - Leslieville. With 684 square feet of thoughtfully designed living space, this unit blends contemporary comfort with urban convenience. Enjoy abundant natural light from the wall-to-wall south-facing windows and relax on your private balcony with south views. The open-concept layout is enhanced by soaring 9' concrete ceilings and new wide plank flooring throughout. The sleek kitchen features stainless steel built-in appliances, a gas range, and a versatile island with storage, perfect for cooking and entertaining.Additional highlights include included parking and a locker for added convenience.Live steps from trendy shops, cafés, and restaurants, with easy access to The Beach, bike lanes on Dundas, TTC transit, the Gardiner Expressway, and the DVP. Ideal for professionals, creatives, and anyone looking to enjoy the best of urban living in a vibrant community. (id:50787)
Real Estate Homeward
3116 Willowridge Path
Pickering, Ontario
Welcome To This Stunning Fully Upgraded 4-Bedroom, 3.5-Bathroom Sherwood Model By Mattamy Homes, Located On A Premium Corner Lot With An Extended Driveway In The Highly Desirable Whitevale Community. Thoughtfully Designed For Everyday Living And Entertaining, This Home Features A Spacious Porch, Perfect For Relaxing, Smooth Ceilings, Builder-Grade Hardwood, And Upgraded Tile Throughout. The Main Floor Offers An Enclosed Den Off The Foyer Ideal For A Home Office Or Study Space Along With A Formal Dining Room And A Spacious Great Room Complete With Framing For A Wall-Mounted TV. The Modern Kitchen Is Both Stylish And Functional, Featuring Quartz Countertop/Backsplash, A Breakfast Bar For Casual Meals, And Stainless Steel Appliances, All Flowing Seamlessly Into The Open-Concept Living Space. Upstairs, You'll Find Four Well-Sized Bedrooms And Three Full Bathrooms, Including A Private Primary Suite With Walk-In Closet And A Custom-Tiled Ensuite, And A Second Bedroom With Its Own Ensuite And Designer Tile Accents Perfect For Guests Or Older Children. 200 Amp Electrical Panel, BBQ Gas Line, Larger Basement Windows, Rough In For Basement Washroom, Pot lights, Custom Blinds, & Lots Of Other Upgrades. Located In The Family-Friendly, Fast-Growing New Seaton Neighborhood, This Home Is Just Minutes From Parks, Trails, Schools, Shopping, And Major Highways, Offering A Perfect Blend Of Comfort, Convenience, And Lifestyle. (id:50787)
Homelife/future Realty Inc.
Basement - 66 Mackenzie Crescent
Toronto (Little Portugal), Ontario
Spacious basement unit with high ceilings in well-maintained Victorian house! Best of all? You're in one of the coolest neighbourhoods in Toronto with everything at your door. Open concept living space with full kitchen, secluded entryway, and high ceilings (approximately 8 feet). Plenty of storage with double closet leading to large bedroom. Updated 4 piece bath with stylish fixtures. Seconds away from Pizzeria Badiali, Vilda's, and all of the shops, restaurants, cafes and nightlife of both Dundas West and Ossington. Multiple transit lines make for easy commuting. Rent includes hydro, heat, and AC. Note room measurements are approximate. (id:50787)
Real Estate Homeward
3043 John Mckay Boulevard
Oakville (Jm Joshua Meadows), Ontario
Incredible rental opportunity in Joshua Meadows! Experience modern luxury in this executive three-storey freehold townhome. Perfect for families, this home is just steps from a brand new public school (JK - Grade 8) opening this September, and within close proximity to St. Cecilia Catholic Elementary School. Convenience abounds with Starbucks, Shoppers Drug Mart, Canadian Tire, Longo's, and a wide range of additional shops and amenities nearby. Designed with both style and functionality in mind, this residence showcases exceptional curb appeal with a striking stone and stucco façade. Inside, enjoy 9' ceilings on the main and second levels, hardwood flooring throughout, and a two-car attached garage with inside entry. One of the home's standout features is the sought-after rooftop terrace offering unobstructed pond views - ideal for relaxing or entertaining. The main level includes a versatile fourth bedroom with custom cabinetry and a spa-inspired three-piece ensuite, along with a utility and storage area. On the second level, the open concept layout is perfect for family living and hosting guests. It features a bright living room with an electric fireplace, powder room, dining area with a coffered ceiling and walk-out to balcony, and a gourmet kitchen complete with quartz countertops, designer backsplash, upgraded stainless steel appliances, and an island with breakfast bar. The third level offers a primary suite with a walk-in closet, three-piece ensuite, and a private balcony. Two additional bedrooms, a four-piece main bathroom, and a convenient laundry room complete this level. With western exposure, this home is filled with natural light throughout the day. Commuters will appreciate the easy access to public transit and major highways. Available unfurnished or fully furnished for $4,500/month. Don't miss this opportunity to enjoy upscale living in a prime Oakville location! (id:50787)
Royal LePage Real Estate Services Ltd.
3043 John Mckay Boulevard
Oakville (Jm Joshua Meadows), Ontario
Modern luxury in prime Joshua Meadows! Welcome to 3043 John McKay Boulevard - an executive three-storey freehold townhome nestled in the heart of family-friendly Joshua Meadows. Located in a desirable neighbourhood, this home is just steps from a brand new public school (JK - Grade 8) opening this September and within close proximity to St. Cecilia Catholic Elementary School. Convenience is at your doorstep with Starbucks, Shoppers Drug Mart, Canadian Tire, Longo's, and a variety of other shops and amenities close by. Showcasing exceptional curb appeal, this residence boasts a striking stone and stucco façade that sets the tone for the stylish interiors within. Inside, you'll find 9' ceilings on the main and second levels, hardwood flooring throughout, and a two-car attached garage with inside entry. A standout feature is the sought-after rooftop terrace, offering unobstructed views of the pond. The main level offers a versatile fourth bedroom complete with custom cabinetry and a spa-inspired three-piece ensuite, along with a utility/storage space. The open concept second level was tailor-made for family living and entertaining. Enjoy a welcoming living room with electric fireplace, powder room, bright dining area with a coffered ceiling and walk-out to balcony, and a gourmet kitchen equipped with quartz countertops, designer backsplash, upgraded stainless steel appliances, and an island with breakfast bar. The third level hosts the primary suite with a walk-in closet, private balcony, and luxurious three-piece ensuite. Two additional bedrooms, a four-piece main bathroom, and convenient laundry room round out this floor. With western exposure, this home is bathed in natural light throughout the day. Commuters will love the easy access to public transit and major highways. Don't miss this rare blend of style, comfort, and location - your ideal home awaits! (id:50787)
Royal LePage Real Estate Services Ltd.
2503 - 2212 Lakeshore Boulevard W
Toronto (Mimico), Ontario
Breath Taking South West Scenic Views From 25th Floor. Experience the best of lakeside living at Westlake, Toronto's vibrant condo village in South Etobicoke. This beautiful suite is bathed in natural light from floor-to-ceiling windows, showcasing sweeping views of Lake Ontario and the Toronto skyline. The open-concept layout includes 2 bedrooms and 2 bathrooms, soaring 9-foot ceilings, and a smartly designed floor plan. A spacious entryway features a large double closet and a convenient Ensuite laundry area with a full-size washer and dryer. Beyond the foyer, the upgraded kitchen is ideal for cooking and entertaining, boasting stainless steel appliances, quartz countertops, and a breakfast bar for three. The combined living and dining area offers stunning lake views and ample space for entertaining. The second bedroom, can fits in a queen bed comfortably and includes generous storage. The expansive primary suite continues the breathtaking views and includes a walk-in closet and full ensuite. Westlake is a self-contained community with direct access to essentials like Metro, Shoppers Drug Mart, LCBO, and more just an elevator ride away. Commuting is effortless with nearby streetcars, buses, GO Transit, major highways, and two international airports within 20 minutes drive. Residents also enjoy 30,000 sq. ft. of premium amenities, including a 24-hour concierge, indoor pool, fitness center with squash and racquetball courts, a kids playroom, theatre, games room, and much more. Don't miss this incredible opportunity to live in one of the city's most connected and scenic communities! **EXTRAS**Stainless Steel Appliances Include: Fridge, Stove, B/I Microwave, Dish Washer, Stacked Washer & Dryer, One Parking P3-3279 & Locker P3-192-13. 24 Hrs. notice required for all showings. (id:50787)
Cityscape Real Estate Ltd.
90 Reginald Lamb Crescent
Markham (Box Grove), Ontario
Absolutely Stunning Bright & Spacious 5+2 Bedroom, 5 Bath Detached Home On Premium Lot. In A High Demand Prestige Area Of Box Grove Community In Markham, The Bright & Open Concept, Hardwood Floor Throughout Main & 2nd Floor, Oak Staircase, Main Floor Laundry, 2 Bedrooms Basement With Separate Entrance, Kitchen, electrical panel 200 amp, Gazebo, Premium Interlocking On Driveway & Walkway To Backyard, Professionally Landscaped, Sprinkler System, No Sidewalk, Close To Hwy 407, Schools, Parks, Rouge River, Trails, Hospital, Transit, Walmart & Much More.. (id:50787)
RE/MAX Crossroads Realty Inc.
506 - 9085 Jane Street
Vaughan (Concord), Ontario
A Must See 1+1 Bedroom Open Concept Floor With Luxury Finishes Unit, Close To All Groceries, Highways, Amenities, Wonderland, Restaurants And Morel Modern Kitchen With B/I Appliances, And Spacious Living Room. Rooftop, Guest Room, Reading Room, Gym, Theater Room, Party Room In The Building, One Parking Included, Locker Is $50 Extra, Photos Are Virtually Staged. Unit Is Perfect For Professionals And Couples! (id:50787)
Right At Home Realty
3312 Danforth Avenue
Toronto (Oakridge), Ontario
ATTENTION DEVELOPERS AND BUILDERS Rare Development Opportunity at 3312 Danforth Ave. Welcome to 3312 Danforth Ave., a prime redevelopment site in a high-demand pocket of Scarborough. The Zoning By-law permits a 10 Storey Mixed-Use Residential building that will require approval through the Committee of Adjustment for Minor Variance. An application has been submitted for Site Plan Approval to the City of Toronto. The development application proposes 72 Residential Units and 1 grade related Commercial Unit. The unit breakdown is as follows 9-1 Bedroom + Den units , 55-2 Bedroom Units and 8-3 Bedroom Units. ALL engineering studies in support of the application have been submitted in conjunction with the Site Plan Approval Application. This is a prime development opportunity for both condominium or rental units. Ideally situated across from a park, this property provides future residents with green space at their doorstep, excellent transit access, and a short commute to Downtown Toronto. The area is experiencing rapid growth, making it an attractive location for a new residential or mixed-use development. With much of the groundwork already done, this site allows for a streamlined path to construction. This property is being sold under Power of Sale. (id:50787)
Slavens & Associates Real Estate Inc.
1772 Danforth Ave. Avenue
Toronto (Danforth), Ontario
CLEAN AND FUNCTIONAL COMMERCIAL SPACE FOR LEASE ON A BUSY STRETCH OF THE DANFORTH.1,300 SQUARE FEET OF FUNCTIONAL SPACE + PARTIAL BASEMENT. THE SPACE IS DIVISIBLE. GREAT WINDOWS, SIGNAGE AND BRANDING OPPORTUNITYZONING IN PLACE FOR RESTAURANT, BAR, CAFE, RETAIL OR A VARIETY OF SERVICE USESRUN AS A BELOVED NEIGHBORHOOD CAFE FOR THE LAST 20 PLUS YEARS THIS IS A RARE TO MARKET OPPORTUNITY GREAT BONES AND INFRASTRUCTURE. FRONT PATIO POTENTIAL. (id:50787)
Century 21 Regal Realty Inc.
263 Withrow Avenue
Toronto (North Riverdale), Ontario
Gorgeous, sunfilled and stunning!!! Renovated with elegance, refinement and sophistication. Come experience this move-in-ready, open-concept, alluring home nestled in Toronto's best east end neighbourhood, Riverdale. If you're looking for that rare combination of charming, inviting, and affordability, look no further. This house has a basement apartment that once paid $1,800 per month (vacant now), which could cover $320,000 in mortgage! For those who love to host memorable gatherings, friends and family can congregate in the expansive dining room, chat in the designer kitchen, or head out to the massive south-facing decks in your backyard oasis. This amazing residence possesses a perfect layout, large principal rooms, and that special feeling of home that comes with a house that's flooded with light. Boosting a classic Riverdale design, 3 bedrooms, 3 bathrooms, a deep lot, parking, proximity to the new "Ontario Relief Line" subway, and rental income potential, it's a fantastic opportunity worthy of your visit. (id:50787)
RE/MAX Hallmark Realty Ltd.
Ground - 46 Winnifred Avenue
Toronto (South Riverdale), Ontario
Fabulous street in the heart of Leslieville. All the nice things you'd want in a private Leslieville apartment that make it a home. The ground floor unit entrance is from the backyard (red door) with 4 steps down to the apartment. Walk into the living room with cathedral ceiling and gas fireplace and wall unit AC/Heat. This is a well thought out floor plan for a comfortable and self contained 2 bedroom with privacy and coziness. Make your grocery shopping easy with a parking spot at your unit door. The apartment is currently furnished, but can be near empty if preferred. Backyard is available to you to enjoy your summer meals. The 4 plex is well cared for with great occupants, who respect each other's privacy. You could go days not seeing others. Each is completely self contained with their own entrance, laundry, electric and gas meters. You only pay for what you use. There is a double and a queen bed, kitchen with pots, pans, plates etc.,(if required) quality area rugs, split wall unit AC and heat. The wall of windows in the living room have privacy screens. The street is family friendly . As some occupants work from home, there are cats but no dogs in the building. We strive to maintain harmony. Owner is a RREB. (id:50787)
RE/MAX Hallmark Realty Ltd.
208 - 630 Greenwood Avenue
Toronto (Blake-Jones), Ontario
Live in the heart of Toronto's vibrant Greenwood-Coxwell neighbourhood in this modern 1-bedroom + den condo at Platform Condos. This thoughtfully designed unit features 9-ft ceilings, laminate flooring throughout, and a sleek kitchen with stainless steel appliances, quartz countertops, and ample storage. The open-concept layout includes a versatile den ideal for a home office or guest space and a private balcony perfect for morning coffee or evening relaxation. Enjoy the convenience of in-suite laundry, central air conditioning, and a spacious 4-piece bathroom. Residents have access to premium amenities including a rooftop terrace with BBQs and fire pit, a fully equipped fitness centre, party room, and games lounge. Steps to Greenwood Subway Station, with shops, cafes, and the Danforth just around the corner. (id:50787)
Union Capital Realty
90 Solmar Avenue
Whitby (Taunton North), Ontario
***See Virtual Tour Link for School Information & Area Amenities****Spacious & Clean 4 Bedroom 4 Bathroom Detached Home with Main Floor Office Space (can be converted to bedroom) + Basement InLaw Suite with own Separate Entrance!! This Home Stands Out In A Great Neighbourhood as its Close To Quality Schools, Amenities And Main Highways! Steps Away from Trails! Fantastic Wide Backyard For Summer Enjoyment with Direct Access From The Kitchen . Lots Of Natural Light, Pot Lights. The Bedrooms Are Generously Spacious, And Prime Room Has Walk-In Closet As Well As 4Pc Ensuite Washroom. Must See! (id:50787)
RE/MAX Real Estate Centre Inc.
37 - 1701 Finch Avenue
Pickering (Village East), Ontario
LOCATION, LOCATION, LOCATION!! Beautiful Coughlan. **ENERGY STAR HOME executive townhome in an unbeatable location!! Pride of ownership and impeccably kept! Gleaming hardwood floors throughout the main floor and basement! Pot-lights throughout! Freshly painted! California shutters throughout the entire home!! 2 ensuite bathrooms upstairs makes for 2 master bedrooms! A massive eat in kitchen with an island that includes a breakfast bar, granite countertops, and a walkout to a private deck surrounded by lush greenery! Gorgeous open concept living and dining room with a second walkout to a lovely stone enclosed balcony perfect for reading or your morning coffee! Fully finished above ground basement! This home is right off the 401, just minutes to the 407, and is surrounded by every restaurant and shopping amenity you can imagine! Just minutes to the GO train, and the newly updated Shops at Pickering! Less than a 10 minute drive to the waterfront! This meticulously maintained townhome is waiting for you to call it home! (id:50787)
RE/MAX Crossroads Realty Inc.
901 - 38 Forest Manor Road
Toronto (Henry Farm), Ontario
Spacious and bright 1+1 unit with best layout, 9 ft ceilings, open-concept design, largebalcony, and den usable as a 2nd bedroom, in an ultra-convenient location with directunderground access to FreshCo, steps to Don Mills subway, Fairview Mall, T&T, new communitycentre, and quick access to Hwy 401/404/DVP, with exceptional amenities including 24-hrconcierge, indoor pool, gym, yoga studio, theatre, and more. (id:50787)
Homelife Landmark Realty Inc.
1701 - 155 Beecroft Road
Toronto (Lansing-Westgate), Ontario
RENOVATED!!! Fresh Paint! New Laminate Floor! New Countertop! New Toilet! RARE FEATURE: The Underground Parking Spot Is Equipped With THE ELECTRIC VEHICLE CHARGER! Convenient Location! Direct Access To Subway! This One Bedroom Unit Is A Real Gem!Safe And Quite Neighbourhood!The Building Offers Modern Amenities: Indoor Swimming Pool, Party Room, Gym,Sauna,Guest Room, Meeting Room. Great School Area. Plenty Of Shopping and Entertainment Around!TTC At The Door! Students Are Welcome!Tenants Pay Heat And Hydro. (id:50787)
Right At Home Realty
217 Wilfred Avenue
Toronto (Willowdale East), Ontario
Welcome to 217 Wilfred Avenue - A Rare Gem in the Heart of North York! Experience refined living in this exceptional and spacious 4+1 bedroom, 4.5 bathroom home, nestled on a premium 40' x 200' deep lot in one of North York's most desirable neighborhoods. With nearly 4,000 sq ft of living space featuring a finished walk-out basement, this home offers unmatched space, comfort, and versatility. Step inside to a bright and thoughtfully designed interior layouts: A spacious open-concept living and dining area, ideal for both everyday living and entertaining; A sun-filled family room overlooking the huge backyard and swimming pool, creating a seamless indoor-outdoor feel; Direct walkout from the kitchen to the main deck, perfect for al fresco dining and summer gatherings; A skylight above the staircase that floods the space with natural light; A large primary bedroom with three walk-in closets and a spa-like 6-piece ensuite; The walk-out basement provides excellent potential for an in-law suite or home office setup, and includes: A generously sized office; One bedroom plus a full bathroom; A laundry room; Two separate walkouts/accesses to the back/front yard; The expansive backyard is a rare find in the city and offers: A sparkling in-ground swimming pool; Two large entertainment decks; A basketball court; Two storage sheds; A brand-new privacy fence and more. Freshly painted throughout, move-in ready! Located minutes from top-rated schools, community center, Bayview Village Shopping Centre, TTC , and Highway 401, this home delivers the perfect blend of luxury, space, and unbeatable convenience. It is truly a must-see! Don't miss this incredible opportunity to own 217 Wilfred Avenue! (id:50787)
Homelife Landmark Realty Inc.
717 - 4k Spadina Avenue
Toronto (Waterfront Communities), Ontario
Spacious And Functional 1 Bedroom Condo For Lease! 560Sqft + Sun-Drenched East Facing Balcony W/ Fab Views Of Downtown, Cn Tower And Even The Lake. Modern Yet Functional Kitchen Features Full-Sized Appliances And Handy Pantry For Added Storage. Excellent Layout And Convenient Location. Steps To Grocery Store, Lakeshore, Ttc, Union Station, Restaurants, And More! (id:50787)
Goldenway Real Estate Ltd.
1207 - 203 College Street
Toronto (Kensington-Chinatown), Ontario
Imagine Being Able to See Your College Classroom from Your Bedroom!Come and see this furnished apartment in the building closest to the University of Toronto. Located in the heart of the university district, youll be just steps from U of T, the subway, Queens Park, Kensington Market, the AGO, the ROM, and so much more!This move-in-ready suite features large span windows offering unobstructed downtown views and an abundance of natural light. Enjoy a practical layout, laminate flooring throughout, and the convenience of a Starbucks and streetcar access right at your doorstep. Internet is included.Extras: Rent includes a bed frame, bed headboard, computer desk, two computer chairs, and a dresser. (id:50787)
Anjia Realty
1812 - 30 Grand Trunk Crescent
Toronto (Waterfront Communities), Ontario
Welcome to Infinity I, offering grand living in the heart of downtown Toronto! This stunning, updated 1-bedroom + large den unit spans over 700 sq. ft. with a 70 sq. ft. balcony accessible from both the living room and primary bedroom. Enjoy gorgeous CN Tower and Scotiabank Arena views right from your balcony. Comes with a parking spot and locker conveniently located near the elevator. Access to the state-of-the-art fitness center, indoor pool, billiard room, theatre, library, business centre, social lounge and rooftop terrace. Walk score of 98, transit score of 100, and bike score of 87, everything downtown Toronto offers is right at your fingertips the Rogers Centre, Scotiabank Arena, Union Station, top restaurants, and entertainment are just a short walk away. Easy access to the QEW, DVP, and more. Dont miss out on this incredible unit in a prestigious building! (id:50787)
Homelife Frontier Realty Inc.
217 Winona Drive
Toronto (Humewood-Cedarvale), Ontario
Located in the highly desirable St. Clair West neighborhood, this sun-filled four bedroom home offers an ideal blend of comfort and style. Featuring Engineered Hardwood through out, an open-concept layout. The main floor boasts a spacious kitchen with a large island, granite countertops, and seamless flow into the generous living and dining areas. A convenient powder room. Walk-out from Kitchen to a large deck 18.6x15.6 and a fully fenced back yard complete with a play area makes this home perfect for families and entertaining. Upstairs, you'll find four bright, spacious bedrooms, each with large closets and windows that invite natural light. The fully finished basement includes a cozy rec room, dedicated play area, a separate office space, along with ample storage. Rough-in plumbing for a kitchen and a separate side entrance which offers potential for an in-law or nanny suite. Fully renovated top to bottom just six years ago - roof, windows, garage door, high-efficiency furnace, air conditioner, humidifier, plumbing, electrical systems, wall and attic insulation, and a basement backflow valve. Two-car parking. BBQ-ready gas line. All just steps from TTC transit, top-rated schools, parks, restaurants, and shopping, only 20 minutes to downtown Toronto. (id:50787)
Royal LePage Connect Realty
Sph5204 - 65 Bremner Boulevard
Toronto (Waterfront Communities), Ontario
Welcome To The Residences Of Maple Leaf Square Located In The Heart Of Toronto's Harbourfront, Financial & Entertainment Districts. This Prestigious Sub-Penthouse 2 Bedroom + Den Fully Furnished Executive Corner Suite Features Designer Custom Kitchen Cabinetry With Stainless Steel Appliances, Glass Cooktop, Stone Countertops, An Undermount Sink & A Breakfast Bar. Bright Soaring 10-Foot Floor To Ceiling Wrap Around Windows With A Smooth Ceiling, Luxurious Lighting Fixtures, Automated Roller Shades & Hardwood Flooring Throughout Facing Stunning Unobstructed Sweeping City & Lake views. The Grand Bedroom Retreat Includes A Frameless Glass Double Rainshower, A Walk-In Closet & Window Lake Views. A Spacious Sized Split 2nd Bedroom With A Large Closet & A Walk-Out To The Balcony Facing City & Lake Views. An Open Concept Den Area With A Built-In Work From Home Office Area. Connected Directly To M.L.S. Mall, Longo's, Starbucks, Pharmacy, Restaurants, Underground P.AT.H., & Union Station. 1-Parking Space Is Included. Click On The Video Tour! (id:50787)
Sutton Group Quantum Realty Inc.
1601 - 82 Dalhousie Street
Toronto (Church-Yonge Corridor), Ontario
199 Church Condos, Brand New 1-Year-Old Luxury Condo Built By Centrecourt In Prime Downtown Location! Spacious, Bright & Open Concept 1 bedroom condo With 9 feet Ceilings & Laminate Flooring Throughout. Floor-to-ceiling Windows With Sun-Filled Unobstructed EAST View. Modern Kitchen With Quartz Countertops & Built-In Appliances. Walking Distance To Eaton Centre, Grocery Store, St. Michael's Hospital, Toronto Metropolitan University (Ryerson), Subway Station, TTC, George Brown, Yonge-Dundas Square, Restaurants & More. The City Is Yours to Discover from This Prime Location. Experience the Dynamic Energy of Downtown Toronto While Enjoying the Comfort and Convenience of Living Here! (id:50787)
Homelife/miracle Realty Ltd
Upper - 163 Briar Hill Avenue
Toronto (Yonge-Eglinton), Ontario
Fantastic Renovated 2 Bedroom, 2nd & 3rd Floor Apartment Located Just Steps To Yonge & Eglinton. Wonderful Alternative To Condo Living With Spacious Front Porch, Private Rooftop Terrace And Full Access To A Wonderful Backyard Oasis With Built-In Outdoor Kitchen Including Bbq & Seating Area. Stainless Steel Appliances Include Dishwasher, Fridge, Stove Plus Ensuite Laundry, With Central Air Conditioning And Includes 1 Car Parking. Walking Distance To Yonge & Eglinton Transit, Restaurants, Shopping & Entertainment. Be Sure To Check Out The Floor Plan For Layout. Tenant Pays Utilities. (id:50787)
Chestnut Park Real Estate Limited
208 - 65 Scadding Avenue
Toronto (Waterfront Communities), Ontario
Rarely offered, south facing 1,032 sqft unit the highly coveted, St. Lawrence on the Park building. Incredible value sprawled throughout this blank canvas. Functional layout, hardwood floors & massive living area. Double French doors invite you into extra large solarium combined with 2nd bed. Indulgent building amenities include indoor pool, sauna, gym, concierge & more. Poised for exceptional capital appreciation. 10/10 location, near incredible East end developments, Union GO Station, future Corktown Subway Station, Gardiner Expressway, DVP & all major routes. Photos are virtually staged. (id:50787)
Royal LePage Your Community Realty
4111 - 100 Harbour Street
Toronto (Waterfront Communities), Ontario
Welcome To The Harbour Plaza Condominiums. This High Floor Bachelor Suite Features Designer Kitchen Cabinetry With Stainless Steel Appliances, Stone Countertops & An Undermount Sink. Bright 9Ft. Floor-To-Ceiling Windows With Laminate Flooring Throughout With A Large Private Balcony. Steps To Toronto's Harbourfront, Underground P.A.T.H., The Financial & Entertainment Districts. Click On The Video Tour! (id:50787)
Sutton Group Quantum Realty Inc.
1411 - 295 Adelaide Street W
Toronto (Waterfront Communities), Ontario
"Pinnacle On Adelaide!" Luxury 1 Bedroom Unit In The Heart Of Entertainment District, Bright &Spacious Layout With Lots Of Natural Sunlight, Open Concept Kitchen, Very Practical & Functional Layout, Upgraded Custom Roller Shades, Steps To Tiff, Cn Tower, Path, Theatres, Financial District, Waterfront, TTC, Great Amenities:24 Hours Concierge, Fitness Club With Indoor Pool, Theatre Rm, Outdoor Roof Top Terrace Pool, Party Room, Sauna, Gym, Bbq Court & More (id:50787)
Royal LePage Ignite Realty
2311 - 80 Western Battery Road
Toronto (Niagara), Ontario
Live High In The Sky With Spectacular SW Lake Views! This Bright Corner Unit is the perfect combination of Style and Functionality in a Prime Location! Wall To Wall Windows With Custom Drapery, An Entertainer's Kitchen With S/S Appliances And Granite Counter, Huge(106Sq.Ft.)Balcony With Custom Wood Tiles And Faux Grass, Modern Washroom, Linen Closet, Light Laminate Flooring, Parking And Locker! Enjoy All That Liberty Village Has To Offer! Walking distance to the LCBO, Shopping, Gyms, Restaurants and Dog Park. Quick Access To T.T.C. And Gardiner. Den Is Being Used As Dining Room. (id:50787)
RE/MAX West Realty Inc.
64 Glengowan Road
Toronto (Lawrence Park South), Ontario
Welcome to this exquisite custom-built 4+2 Bedrm 6 Bathrm home, perfectly situated in the heart of Lawrence Park. Soaring 10ft ceilings, sleek pot lights, and White Oak hardwood flrs throughout. Open Concept living and dining rm creates a spacious environment ideal for entertaining with natural light through the floor to ceiling windows. Living rm boasts a gas fireplace. Dining rm features a wine cellar. Main flr office, complete with smart frosting film on glass offers option for privacy. Grand foyer showcases a walk-in closet with sliding doors, powder rm impresses with designer sink and heated floors. Mudroom off of side entrance with custom closets and bench. Gourmet kitchen is a chefs dream, with built-in Miele appliances, refrigerator, freezer, 6-burner gas range, coffee system, transitional speed oven, and dishwasher. Custom-built center island adorned with luxurious quartzite countertops. Open-concept family room, featuring another fireplace with walk out to deck. Natural light floods the contemporary staircase with skylights overhead. Primary suite offers a serene retreat, complete with a 6-piece ensuite, walk-in closet, gas fireplace, bar with beverage cooler, and speaker system, all overlooking the tranquil backyard. 2nd Bedroom with 4pc ensuite features custom built in closets. 4pc ensuite has caesar stone counter top, tub and heated floors. 3rd & 4th Bedrms offer south facing large windows with shared 3pc ensuite with Custom Vanity w/ Caesar stone Countertop, heated flrs, shower. Mezzanine office with gas fireplace. Lower level offers an expansive rec room, two additional bedrooms (ideal for a gym), 2 3pc bathrms, laundry, and a home theatre. Federal Elevator system. iPort Home Automation System. Hot Tub & Pool. Heated Driveway & Stairs, Front Porch, Rear Deck & Rear Stairs. Camera Security System. Double Car Garage. Sprinkler System. Concrete Deck w/Glass Railing (id:50787)
Mccann Realty Group Ltd.
2406 - 8 Mercer Street
Toronto (Waterfront Communities), Ontario
Spacious 1 Bedroom In The Mercer Residences At King West Village Located In The Heart Of Toronto Downtown Financial & Entertainment Districts, Next To Roy Thompson Hall. Steps To TTC, Path, John St., Theatres, Restaurants, Bars & Tiff, Rogers Centre, Cn Tower. Amenities Includes Sauna & Spa Area, 10,000 Sf Terrace, Fitness Centre & More. Photos Were Taken Prior Tenants Move In. (id:50787)
Express Realty Inc.
Main - 32 Edmund Avenue
Toronto (Casa Loma), Ontario
2,739 Square Feet Of Spacious Bright Living On Main Floor, No Stairs. Ideal For Executive Relocations or Downsizes Looking For Space and Worry Free Living. Completely Renovated 2017Luxury Features Include Large Principal Rooms, Custom Kitchen, Primary Bedroom With Built In His and Hers Closets, Large 4 Piece Ensuite Washroom With Heated Floors, 2nd Large 3 Piece Washroom With Heated Floors, Powder Room, Quality Craftsmanship And Finishes. Tucked Away In Beautiful Casa Loma/South Hill, Minutes To Yonge And St. Clair, Yorkville And Downtown, Allen Expressway and 401. Short and Long Term Lease Available. (id:50787)
Bosley Real Estate Ltd.
510 - 270 Wellington Street W
Toronto (Waterfront Communities), Ontario
**Desirable South Facing 2 Bedroom, 2 Bathroom Unit With A Balcony And Parking***Rent Includes Heat, Hydro, Water And Central Air Conditioning** Building Features: 24 Hour Concierge, Rooftop Garden, Party Room, Fitness Club, Workout Pool. Walk Score Of 100, Walk To Everything! View Virtual Tour. (id:50787)
RE/MAX West Realty Inc.
510 - 42 Charles Street E
Toronto (Church-Yonge Corridor), Ontario
Gorgeous Casa II One Bedroom W Large Balcony. Excellent Layout, Floor To Ceiling Large Windows. New Laminate Floors Throughout, New Paints, Modern Kitchen W/ Stainless Appliances, Building With Excellent Amenities Including Indoor Pool, Large Gym Room, Studying Rm, 24 HR Security. 1mins Walk from Yonge/ Bloor Subway Entrance. Prime downtown location Near U of T. Shops and Restaurant and all amenities. Move in Ready! (id:50787)
RE/MAX Excel Realty Ltd.
1711 - 3 Rean Drive
Toronto (Bayview Village), Ontario
Luxury Condo "New York Tower" By Daniel. All Inclusive in Maintenance Fees. This Bright 2-bedroom with 2 Bathroom is a open concept Condo Unit. High Floor with Breathtaking Unobstructed View & Lots of Fresh Air. Freshly Painted with Laminated Flooring throughout. Great Amenities including 24Hr Security Concierge Desk. Indoor Pool. Sauna. Exercise Room. Billiard Room etc. on the Building. Steps to Bayview Village, Shopping, Entertainment, and Restaurant. Close to TTC Subway, Hwy 401, etc! **EXTRAS** Fridge, Stove, B/I Dishwasher, Washer, Dryer, Exhaust Hood. All Light Fixtures , All Window Coverings. 1 Parking Space, 1 Locker Unit. Prime Bayview Village Location. Spacious (Appx. 687 + 33 Sq. Ft.). Maintaince fees includes all hydro, heat , water (id:50787)
Homelife/miracle Realty Ltd
904 - 231 Fort York Boulevard
Toronto (Niagara), Ontario
Fantastic Floorplan & Location! Beautiful & Bright 1 Bedroom Unit With Parking & Locker. Gorgeous Open Concept Unit With Floor To Ceiling Windows. Modern Gourmet Kitchen With Stainless Steel Appliances & Breakfast Bar. Large Primary Bedroom With Semi-Ensuite & Walk-In Closet. Walk-Out To The Spacious, Tiled Balcony With Beautiful Views Perfect For Relaxing And Entertaining .Fabulous Building With Concierge, Gym, Rooftop Garden With Bbq, Hot Tub, Indoor Pool & Visitor Parking. (id:50787)
RE/MAX Professionals Inc.
5 Parmbelle Crescent
Toronto (Parkwoods-Donalda), Ontario
A Filming Location**Park-like Private Gardens** Fabulous Lot (Rear 100ft). Amazing Location for Your Own Family Home. A Home That Is a Cradle for Nurturing Ivy League Achievers, With Excellent FengShui. Seeing Is Believing. *Exceptional Land Parcel**: Expansive 11,000+ Sqft Lot (85 X 117) With Unparalleled Frontage, Offering Limitless Potential for Luxury Custom Rebuild or Expansion. - **Picture Window Primary Suite**: Master Bedroom Features a 4 Pcs Ensuite**Epitomizing Refined Living.**Elite Location**: Steps to Top-Tier Private Schools and **Donalda Golf & Country Club**. Situated Within the Coveted York Mills School District, With Swift 401/Dvp Highway Access. **Enhanced Bungalow Layout: 3 Bedrooms on Main Level + 3 Additional Bedrooms in Finished Basement, Ideal for Multigenerational Living or Rental Income. **Very Well Kept Home*: Gleaming Hardwood Floors, Gas Fireplace, Central A/C, and Sunlit Large Kitchen Opening to Landscaped Backyard **Convenience Redefined**: Walk to Three Valleys Public School; 5-minute Drive to Shops at Don Mills Upscale Retail District. *Ideal For** Discerning Buyers Seeking Rare Land for Bespoke Luxury Homes Families Prioritizing Elite Education (York Mills Schools) Golf Enthusiasts (Donalda Club Membership Preferred) Investors Capitalizing on Parkwoods-donaldas Consistent Appreciation. (id:50787)
Forest Hill Real Estate Inc.
2218 Leominster Drive
Burlington, Ontario
Welcome to this beautifully updated backsplit in the heart of Burlington’s Brant Hills neighbourhood — an ideal opportunity for new and growing families. Offering 2,200sqft of total living space, this home blends stylish upgrades with smart functionality in a warm, family-friendly setting. Just a short walk from local parks, top-rated schools, and with quick access to major highways, it’s the perfect location for everyday convenience and active living. The front exterior welcomes you with a concrete walkway and an inviting front porch — a great spot to enjoy your morning coffee. Inside, the main floor features a bright layout with an eat-in kitchen, complete with quartz countertops, stainless steel appliances, custom cabinetry, breakfast bar, and breakfast nook framed by a large bay window. The open-concept living and dining room is filled with natural light and offers a walkout to the side yard, making it a great space for entertaining or relaxing with family. Upstairs, you’ll find three well-sized bedrooms and an upgraded 4pc main bath thoughtfully designed with modern tile flooring, stone countertop vanity, and subway-tile shower/bath with a glass panel. Downstairs provides even more living space, featuring a spacious family room with a timeless brick-surround fireplace and direct walkout access to the backyard. A convenient 3pc bathroom with a walk-in shower adds functionality. The finished basement extends your living options with an exercise room, an additional spacious bedroom, and a laundry area. Whether you're working from home, hosting guests, or need space for hobbies and play, this level adds great flexibility. The fully fenced backyard is a true family haven, offering an interlock patio with retractable awning perfect for outdoor dining and plenty of green space for kids and pets to run and play. This home is move-in ready and full of thoughtful touches that make daily life more enjoyable. Don’t miss the chance to make this wonderful family home yours! (id:50787)
Royal LePage Burloak Real Estate Services
45 Shoreview Drive
Barrie, Ontario
LUXURY UPGRADES & NATURAL BEAUTY IN BARRIE'S ESTABLISHED EAST END! Pride of ownership, modern finishes, bright and airy, carpet-free and turn-key! Beautifully maintained and thoughtfully upgraded home with 3+1 bedrooms, 2 bathrooms, finished lower level with walkout to fenced backyard, and inside entry to garage. This move-in ready home with numerous professional updates inside and out includes a renovated kitchen and bathrooms, updated windows and front door, refinished hardwood floors and stairs, fresh paint, newer interior doors, crown moulding, trim, lighting and tiled entryways, deck, stone patio, garage door, driveway, roof, chimney, fascia, soffits, and spouts. A short stroll brings you to Johnson's Beach, waterfront trails, Shoreview Park, schools, shops, and more. A short drive gives easy access to Hwy's 400 and 11, RVH, skiing, and local farmers markets. The modern kitchen offers stainless steel appliances, a stainless steel double sink, an abundance of cupboard and counter space, and overlooks the peaceful backyard. The spacious living room provides warmth and relaxation and rounds into the dining room with sliding glass doors to the backyard deck. Each beautifully renovated bathroom includes custom built-in storage. Four lovely bedrooms offer plenty of space to unwind, each equipped with upgraded closet shelving. The finished lower level offers flexible and generous living space with a gas fireplace, one bright bedroom, a 3-piece bathroom and walkout access - offering in-law suite potential. The fully fenced backyard is a private nature retreat lined with mature shrubs and trees and established perennial gardens. This home's park-like lot offers the potential for a pool and more. Additional highlights include a front bay window, wisteria-covered deck canopy and driveway parking for 4. With its convenient location, move-in ready interior, and resort-like outdoor space, this #HomeToStay offers a lifestyle you'll love coming home to! (id:50787)
RE/MAX Hallmark Peggy Hill Group Realty Brokerage
78 Lincoln Avenue
St. Catharines, Ontario
Attention 1st Time Buyers, Investors & Retirees! Immaculate Move In Ready Bungalow In Sought After Location! Spacious Kitchen with Butcher Block Countertop, Stylish Ceramic Backsplash & Loads of Cabinets. Open Concept Living Room/Dining Room. Beautifully Renovated 4 Piece Bath with Modern Tub Enclosure with Glass Doors. Luxury Vinyl Plank Flooring Throughout the Home, Bedrooms Installed 2021 & Rest of the Home Installed 2025. Main Floor Laundry. Central Air Installed 2021. Roof 2017. Walk Out to 12x10 Foot Deck with Awning, Patio Area & Fully Fenced in Yard. Shed with Vinyl Siding & Hydro on Oversized Concrete Pad Installed 2021. Both Sides of Fence, Gate & Walkway 2024. 100 AMP Breakers. Hardwired Security Cameras. Owned Hot Water Tank. On School Bus Route. Minutes to Jeanne Sauvé French Immersion Public School, Ferndale Public School, Burgoyne Woods Park, Garden City Golf Course, Downtown St Catharines, QEW & Highway 406, Shopping, Restaurants & More! Room Sizes Approximate & Irregular. (id:50787)
RE/MAX Escarpment Realty Inc.
47 Chester Road
Hamilton (Stoney Creek), Ontario
Welcome to this well-maintained 3+1 bedroom semi on a private, treed corner property in a mature, desirable neighbourhood backing onto greenspace. Nestled on an oversized lot 120 ft fenced yard with desirable west exposure. Hardwood floors throughout the main level, large eatin kitchen with double sink, white appliances, B/I dishwasher, bright window with a view of the yard and walkout to BBQ deck with side entrance. Classic architecture with archways and large windows. The lower level features a completely separate entrance for a possible inlaw suite, a large great room with an impressive gas fireplace controlled by a thermostat and Berber carpet and private French door entry, an oversized laundry room with ample storage, 2-piece bathroom, converted 4th bedroom with closet and bonus front hall space for small office or storage. Enjoy fresh cherries and pears from your own trees. Fantastic location steps to Eastdale Park and Elementary School, walk to the shops on Queenston Road, or a short drive to Lake Ontario and spend the day at Confederation Park. Close to Winona and the Costco at Fifty Road. This is a great family home with separate in-law potential with a driveway for multiple cars close to schools and shops. (id:50787)
RE/MAX Aboutowne Realty Corp.
25 Lincoln Drive
Belleville (Belleville Ward), Ontario
Modern 3-Bedroom, 2.5-Bathroom Townhouse with Master Ensuite & Upstairs Laundry This nearly new, one-year-old townhouse offers a bright and contemporary living space, featuring 3 spacious bedrooms and 2.5 well-appointed bathrooms. Designed with modern finishes and thoughtful details, this home is perfect for those seeking comfort and convenience. Key Features: Master Ensuite: The master bedroom includes a private ensuite bathroom, providing a tranquil retreat with modern fixtures and finishes. Upstairs Laundry: Enjoy the convenience of an upstairs laundry area, making laundry chores more manageable and accessible. No Carpet: The home features easy-to-maintain flooring throughout, enhancing the modern aesthetic and cleanliness. Stainless Steel Appliances: The kitchen is equipped with high-quality stainless steel appliances, including a refrigerator, stove, and dishwasher, ensuring both functionality and style. Natural Light: Large windows throughout the home ensure an abundance of natural light, creating a bright and airy atmosphere in every room. Garage Access & Parking: Convenient access to a garage and additional parking spaces, accommodating up to three vehicles. This townhouse combines modern amenities with a comfortable living space, making it an ideal choice for those seeking a contemporary home. (id:50787)
Homelife G1 Realty Inc.
506 - 112 King Street E
Hamilton (Beasley), Ontario
Experience luxury living in the iconic Royal Connaught, a historic gem in the heart of downtown Hamilton. This stunning 2-bedroom, 2-bathroom condo offers a perfect blend of elegance and modern convenience and boasts a range of upgrades that elevate its charm and functionality. The unit comes with beautifully upgraded lighting throughout and 2 locker units for ample space and practicality. Soaring ceilings and expansive windows flood the space with natural light, highlighting the sleek finishes and open-concept layout. The kitchen boasts quartz countertops, upgraded custom cabinets providing ample storage with a contemporary design, stainless steel appliances, and a breakfast bar, ideal for entertaining. The spacious primary bedroom features a walk-in closet and a spa-like ensuite. Enjoy breathtaking city views from your Juliette balcony or take advantage of the buildings world-class amenities, including a fitness center, media room, and rooftop terrace. With shops, dining, and transit just steps away, this is urban living at its finest.Whether you're a professional, down sizer, or investor, this exclusive residence offers unparalleled sophistication in a landmark setting. Don't miss your chance to own a piece of Hamiltons history! (id:50787)
New Era Real Estate
25 Chatham Street
Hamilton (Kirkendall), Ontario
WOW LOCATION! Fantastic opportunity to own a detached house in the most desirable area around Locke Street, just steps to all your favourite shops & restaurants, within walking distance of the vibrant boutiques, coffee shops, grocery store, bake shops, amenities, restaurants, renowned churches, schools, off leash dog park, HAAA park with playground and track, tennis club, are all at your doorstep. Highway 403 is just minutes away making commuting a breeze. This charming historic home offers rear alley access for parking & potential for a garage and/or additional dwelling unit. Inside you'll discover a great layout from the high ceiling living room to a huge dining area and then a spacious eat-in kitchen leading to a relaxing sunroom. Upstairs there are 3 bedrooms, 2 full bathrooms, and surprise - one is an ensuite! This home has been lovingly cared for, including recent furnace & shingles to provide you with years of worry free living and a wonderful lifestyle in a truly great neighbourhood. (id:50787)
Keller Williams Complete Realty
46330 South Street
Central Elgin (Sparta), Ontario
Welcome to the Charming 46330 South Street! An inviting 1.5-storey country home perfectly situated on a quiet street in the picturesque village of Sparta. Offering 4 bedrooms and 2 full bathrooms, the home features a spacious layout with main floor laundry and a generous mudroom ideal for busy households. Updates include metal roof (2019), upgraded electrical wiring panel, kitchen/pantry with renovations throughout, laminate flooring and a reverse osmosis water system for clean, reliable drinking water. A woodstove provides cozy, cost-efficient heating and with a furnace for added comfort. Set on a large lot, the property with an above pool. Enjoy peaceful views of surrounding green space with just a short drive to St. Thomas, Port Stanley and London. (id:50787)
Exp Realty
16 - 2441 Greenwich Drive
Oakville (Wm Westmount), Ontario
Welcome to urban living at its finest in West Oak Trail, Oakville! This bright and spacious 2-bedroom stacked townhouse offers a functional layout with laminate flooring and broadloom in the bedrooms. The tiled kitchen features all appliances and a large window adjacent to a breakfast/dining area. Conveniently located near Oakville's amenities, with easy access to major commuter routes. Enjoy a stunning view from the over 300 Sq. ft. rooftop Deck. Great for BBQ, Sunbath, family and friends entertainment. Available in mid-May after Fully Painted, Cleaned, Carpet in the bedrooms professionally Shampooed. Experience contemporary urban living. Includes in the rent will be 01 parking space and 01 locker. no equipment rent, 2nd Parking available. (id:50787)
Homelife/miracle Realty Ltd

