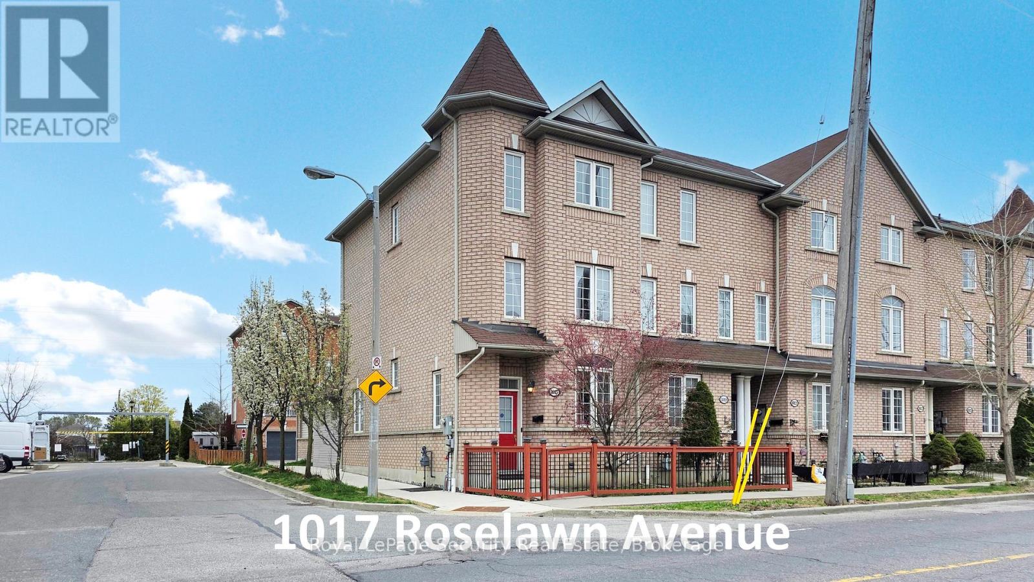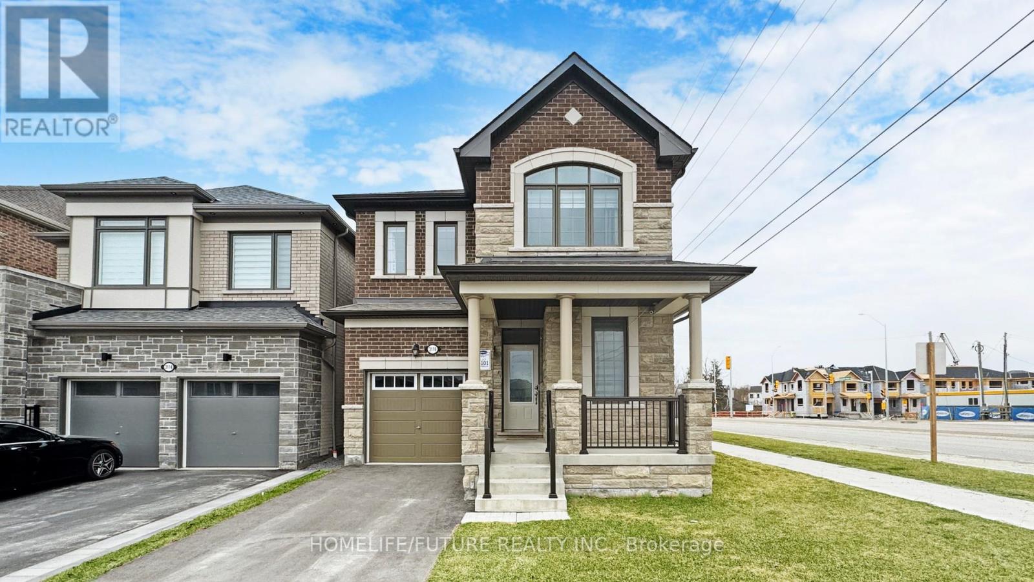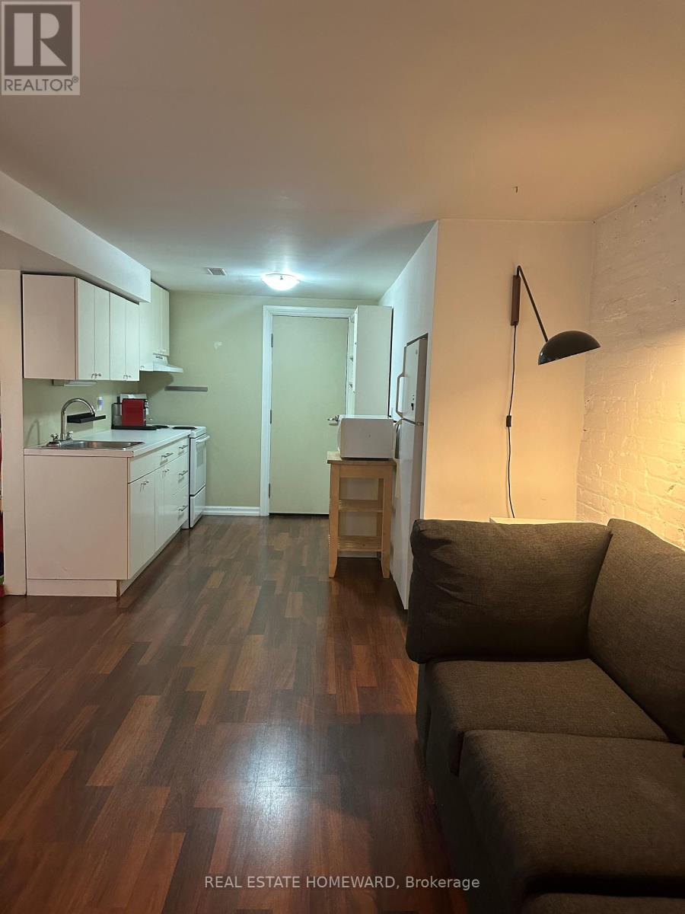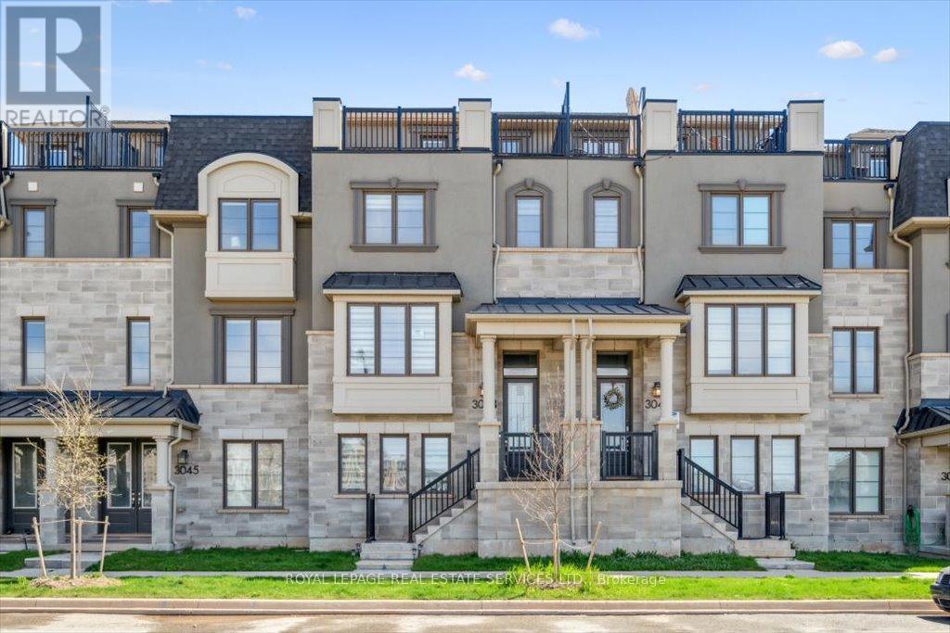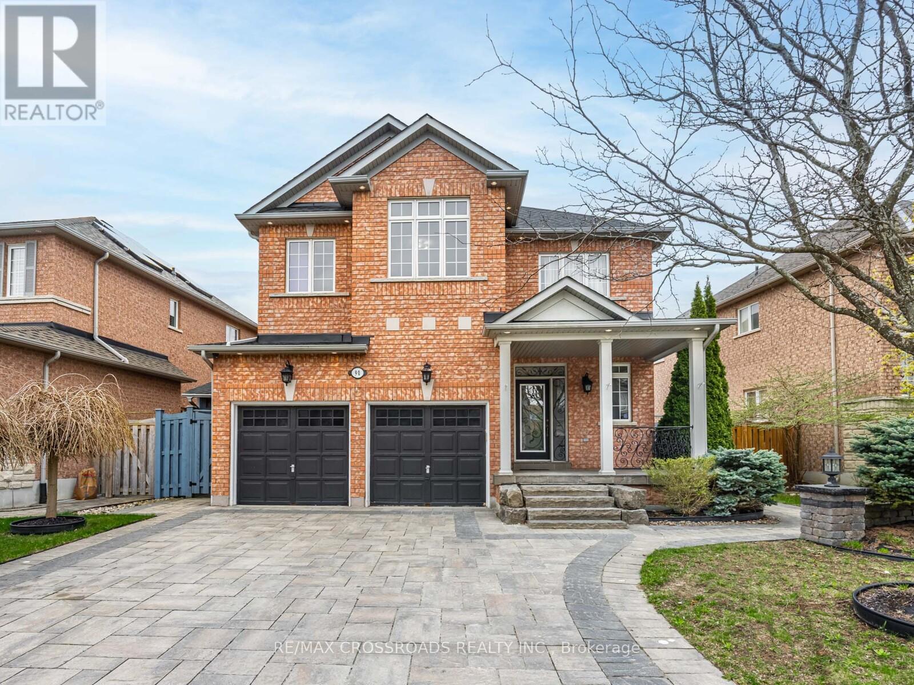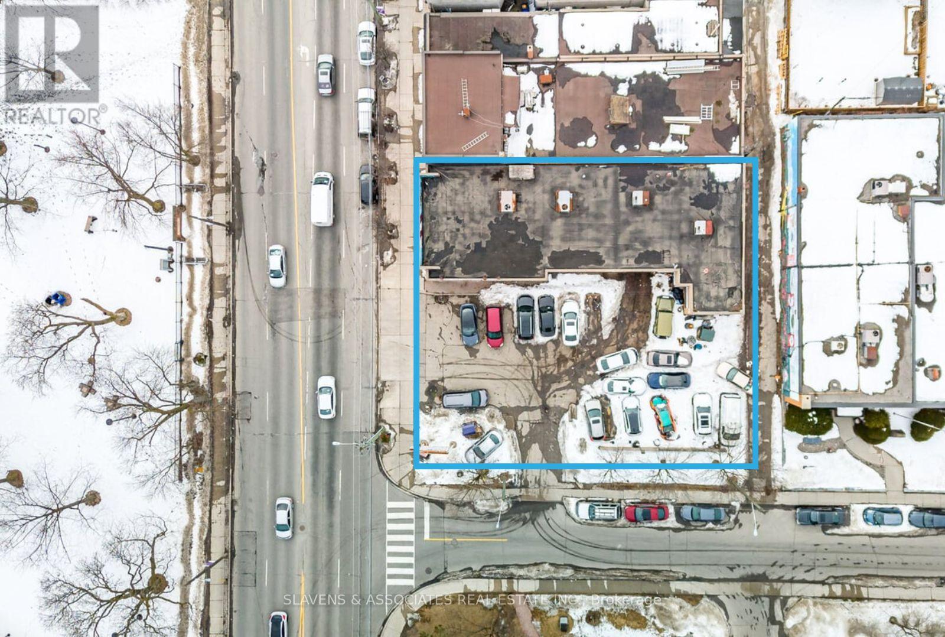1017 Roselawn Avenue
Toronto (Briar Hill-Belgravia), Ontario
Beautiful-Prime Eglinton West, 4 bedroom, 2 bathroom, 3 Storey Free Hold-All Brick End Unit Townhouse, with Separate Rear Attached Garage! Original Family Owners! Super Clean, Bright & Spacious Family Home with Over 2,000sqft of Living Space (Including Basement)! Hardwood Floors & Ceramics Through Out. A Commuters Dream-Minutes to Eglinton West Subway Station, Eglinton Ave w, T.T.C, Eglinton Cross Town L.R.T and L.C.B.O! Solid Steel Beam Constructed through Out-Including Huge Solid Steel Beam Garage-approx. 21ft x 10ft. Private Fenced Backyard with Natural Gas B.B.Q. Line! Rough-in Central Vacuum. High Velocity Intergraded Combination Heating System. Steps to schools, parks, restaurants, shopping, Allen Rd/401/400/Airport + much, much more. (id:50787)
Royal LePage Security Real Estate
9 - 287 Tiffin Street
Barrie (0 North), Ontario
Turn key industrial/commercial space with easy highway 400 access. This unit FEATURES: 826 sf of garage space, 422 sf of office space (2 offices), additional 525 sf of mezzanine storage available, 10 x 12 drive-in door, kitchenette, 2-pc bathroom. Zoning allows for a variety of tenant uses! Tenant responsible for base rent, TMI and condo fees with annual base rent increases. Mezzanine space is available for an addition $100/mon. (id:50787)
RE/MAX Crosstown Realty Inc.
601 - 319 Carlaw Avenue
Toronto (South Riverdale), Ontario
Modern Loft-Style Condo in the Heart of Leslieville 1+1 Bed | 1 Bath | 684 Sq.Ft. | Parking & Locker Included! Welcome to this modern 1+1 bedroom loft in one of Toronto's most desirable neighbourhoods - Leslieville. With 684 square feet of thoughtfully designed living space, this unit blends contemporary comfort with urban convenience. Enjoy abundant natural light from the wall-to-wall south-facing windows and relax on your private balcony with south views. The open-concept layout is enhanced by soaring 9' concrete ceilings and new wide plank flooring throughout. The sleek kitchen features stainless steel built-in appliances, a gas range, and a versatile island with storage, perfect for cooking and entertaining.Additional highlights include included parking and a locker for added convenience.Live steps from trendy shops, cafés, and restaurants, with easy access to The Beach, bike lanes on Dundas, TTC transit, the Gardiner Expressway, and the DVP. Ideal for professionals, creatives, and anyone looking to enjoy the best of urban living in a vibrant community. (id:50787)
Real Estate Homeward
3116 Willowridge Path
Pickering, Ontario
Welcome To This Stunning Fully Upgraded 4-Bedroom, 3.5-Bathroom Sherwood Model By Mattamy Homes, Located On A Premium Corner Lot With An Extended Driveway In The Highly Desirable Whitevale Community. Thoughtfully Designed For Everyday Living And Entertaining, This Home Features A Spacious Porch, Perfect For Relaxing, Smooth Ceilings, Builder-Grade Hardwood, And Upgraded Tile Throughout. The Main Floor Offers An Enclosed Den Off The Foyer Ideal For A Home Office Or Study Space Along With A Formal Dining Room And A Spacious Great Room Complete With Framing For A Wall-Mounted TV. The Modern Kitchen Is Both Stylish And Functional, Featuring Quartz Countertop/Backsplash, A Breakfast Bar For Casual Meals, And Stainless Steel Appliances, All Flowing Seamlessly Into The Open-Concept Living Space. Upstairs, You'll Find Four Well-Sized Bedrooms And Three Full Bathrooms, Including A Private Primary Suite With Walk-In Closet And A Custom-Tiled Ensuite, And A Second Bedroom With Its Own Ensuite And Designer Tile Accents Perfect For Guests Or Older Children. 200 Amp Electrical Panel, BBQ Gas Line, Larger Basement Windows, Rough In For Basement Washroom, Pot lights, Custom Blinds, & Lots Of Other Upgrades. Located In The Family-Friendly, Fast-Growing New Seaton Neighborhood, This Home Is Just Minutes From Parks, Trails, Schools, Shopping, And Major Highways, Offering A Perfect Blend Of Comfort, Convenience, And Lifestyle. (id:50787)
Homelife/future Realty Inc.
Basement - 66 Mackenzie Crescent
Toronto (Little Portugal), Ontario
Spacious basement unit with high ceilings in well-maintained Victorian house! Best of all? You're in one of the coolest neighbourhoods in Toronto with everything at your door. Open concept living space with full kitchen, secluded entryway, and high ceilings (approximately 8 feet). Plenty of storage with double closet leading to large bedroom. Updated 4 piece bath with stylish fixtures. Seconds away from Pizzeria Badiali, Vilda's, and all of the shops, restaurants, cafes and nightlife of both Dundas West and Ossington. Multiple transit lines make for easy commuting. Rent includes hydro, heat, and AC. Note room measurements are approximate. (id:50787)
Real Estate Homeward
3043 John Mckay Boulevard
Oakville (Jm Joshua Meadows), Ontario
Incredible rental opportunity in Joshua Meadows! Experience modern luxury in this executive three-storey freehold townhome. Perfect for families, this home is just steps from a brand new public school (JK - Grade 8) opening this September, and within close proximity to St. Cecilia Catholic Elementary School. Convenience abounds with Starbucks, Shoppers Drug Mart, Canadian Tire, Longo's, and a wide range of additional shops and amenities nearby. Designed with both style and functionality in mind, this residence showcases exceptional curb appeal with a striking stone and stucco façade. Inside, enjoy 9' ceilings on the main and second levels, hardwood flooring throughout, and a two-car attached garage with inside entry. One of the home's standout features is the sought-after rooftop terrace offering unobstructed pond views - ideal for relaxing or entertaining. The main level includes a versatile fourth bedroom with custom cabinetry and a spa-inspired three-piece ensuite, along with a utility and storage area. On the second level, the open concept layout is perfect for family living and hosting guests. It features a bright living room with an electric fireplace, powder room, dining area with a coffered ceiling and walk-out to balcony, and a gourmet kitchen complete with quartz countertops, designer backsplash, upgraded stainless steel appliances, and an island with breakfast bar. The third level offers a primary suite with a walk-in closet, three-piece ensuite, and a private balcony. Two additional bedrooms, a four-piece main bathroom, and a convenient laundry room complete this level. With western exposure, this home is filled with natural light throughout the day. Commuters will appreciate the easy access to public transit and major highways. Available unfurnished or fully furnished for $4,500/month. Don't miss this opportunity to enjoy upscale living in a prime Oakville location! (id:50787)
Royal LePage Real Estate Services Ltd.
3043 John Mckay Boulevard
Oakville (Jm Joshua Meadows), Ontario
Modern luxury in prime Joshua Meadows! Welcome to 3043 John McKay Boulevard - an executive three-storey freehold townhome nestled in the heart of family-friendly Joshua Meadows. Located in a desirable neighbourhood, this home is just steps from a brand new public school (JK - Grade 8) opening this September and within close proximity to St. Cecilia Catholic Elementary School. Convenience is at your doorstep with Starbucks, Shoppers Drug Mart, Canadian Tire, Longo's, and a variety of other shops and amenities close by. Showcasing exceptional curb appeal, this residence boasts a striking stone and stucco façade that sets the tone for the stylish interiors within. Inside, you'll find 9' ceilings on the main and second levels, hardwood flooring throughout, and a two-car attached garage with inside entry. A standout feature is the sought-after rooftop terrace, offering unobstructed views of the pond. The main level offers a versatile fourth bedroom complete with custom cabinetry and a spa-inspired three-piece ensuite, along with a utility/storage space. The open concept second level was tailor-made for family living and entertaining. Enjoy a welcoming living room with electric fireplace, powder room, bright dining area with a coffered ceiling and walk-out to balcony, and a gourmet kitchen equipped with quartz countertops, designer backsplash, upgraded stainless steel appliances, and an island with breakfast bar. The third level hosts the primary suite with a walk-in closet, private balcony, and luxurious three-piece ensuite. Two additional bedrooms, a four-piece main bathroom, and convenient laundry room round out this floor. With western exposure, this home is bathed in natural light throughout the day. Commuters will love the easy access to public transit and major highways. Don't miss this rare blend of style, comfort, and location - your ideal home awaits! (id:50787)
Royal LePage Real Estate Services Ltd.
2503 - 2212 Lakeshore Boulevard W
Toronto (Mimico), Ontario
Breath Taking South West Scenic Views From 25th Floor. Experience the best of lakeside living at Westlake, Toronto's vibrant condo village in South Etobicoke. This beautiful suite is bathed in natural light from floor-to-ceiling windows, showcasing sweeping views of Lake Ontario and the Toronto skyline. The open-concept layout includes 2 bedrooms and 2 bathrooms, soaring 9-foot ceilings, and a smartly designed floor plan. A spacious entryway features a large double closet and a convenient Ensuite laundry area with a full-size washer and dryer. Beyond the foyer, the upgraded kitchen is ideal for cooking and entertaining, boasting stainless steel appliances, quartz countertops, and a breakfast bar for three. The combined living and dining area offers stunning lake views and ample space for entertaining. The second bedroom, can fits in a queen bed comfortably and includes generous storage. The expansive primary suite continues the breathtaking views and includes a walk-in closet and full ensuite. Westlake is a self-contained community with direct access to essentials like Metro, Shoppers Drug Mart, LCBO, and more just an elevator ride away. Commuting is effortless with nearby streetcars, buses, GO Transit, major highways, and two international airports within 20 minutes drive. Residents also enjoy 30,000 sq. ft. of premium amenities, including a 24-hour concierge, indoor pool, fitness center with squash and racquetball courts, a kids playroom, theatre, games room, and much more. Don't miss this incredible opportunity to live in one of the city's most connected and scenic communities! **EXTRAS**Stainless Steel Appliances Include: Fridge, Stove, B/I Microwave, Dish Washer, Stacked Washer & Dryer, One Parking P3-3279 & Locker P3-192-13. 24 Hrs. notice required for all showings. (id:50787)
Cityscape Real Estate Ltd.
90 Reginald Lamb Crescent
Markham (Box Grove), Ontario
Absolutely Stunning Bright & Spacious 5+2 Bedroom, 5 Bath Detached Home On Premium Lot. In A High Demand Prestige Area Of Box Grove Community In Markham, The Bright & Open Concept, Hardwood Floor Throughout Main & 2nd Floor, Oak Staircase, Main Floor Laundry, 2 Bedrooms Basement With Separate Entrance, Kitchen, electrical panel 200 amp, Gazebo, Premium Interlocking On Driveway & Walkway To Backyard, Professionally Landscaped, Sprinkler System, No Sidewalk, Close To Hwy 407, Schools, Parks, Rouge River, Trails, Hospital, Transit, Walmart & Much More.. (id:50787)
RE/MAX Crossroads Realty Inc.
506 - 9085 Jane Street
Vaughan (Concord), Ontario
A Must See 1+1 Bedroom Open Concept Floor With Luxury Finishes Unit, Close To All Groceries, Highways, Amenities, Wonderland, Restaurants And Morel Modern Kitchen With B/I Appliances, And Spacious Living Room. Rooftop, Guest Room, Reading Room, Gym, Theater Room, Party Room In The Building, One Parking Included, Locker Is $50 Extra, Photos Are Virtually Staged. Unit Is Perfect For Professionals And Couples! (id:50787)
Right At Home Realty
3312 Danforth Avenue
Toronto (Oakridge), Ontario
ATTENTION DEVELOPERS AND BUILDERS Rare Development Opportunity at 3312 Danforth Ave. Welcome to 3312 Danforth Ave., a prime redevelopment site in a high-demand pocket of Scarborough. The Zoning By-law permits a 10 Storey Mixed-Use Residential building that will require approval through the Committee of Adjustment for Minor Variance. An application has been submitted for Site Plan Approval to the City of Toronto. The development application proposes 72 Residential Units and 1 grade related Commercial Unit. The unit breakdown is as follows 9-1 Bedroom + Den units , 55-2 Bedroom Units and 8-3 Bedroom Units. ALL engineering studies in support of the application have been submitted in conjunction with the Site Plan Approval Application. This is a prime development opportunity for both condominium or rental units. Ideally situated across from a park, this property provides future residents with green space at their doorstep, excellent transit access, and a short commute to Downtown Toronto. The area is experiencing rapid growth, making it an attractive location for a new residential or mixed-use development. With much of the groundwork already done, this site allows for a streamlined path to construction. This property is being sold under Power of Sale. (id:50787)
Slavens & Associates Real Estate Inc.
1772 Danforth Ave. Avenue
Toronto (Danforth), Ontario
CLEAN AND FUNCTIONAL COMMERCIAL SPACE FOR LEASE ON A BUSY STRETCH OF THE DANFORTH.1,300 SQUARE FEET OF FUNCTIONAL SPACE + PARTIAL BASEMENT. THE SPACE IS DIVISIBLE. GREAT WINDOWS, SIGNAGE AND BRANDING OPPORTUNITYZONING IN PLACE FOR RESTAURANT, BAR, CAFE, RETAIL OR A VARIETY OF SERVICE USESRUN AS A BELOVED NEIGHBORHOOD CAFE FOR THE LAST 20 PLUS YEARS THIS IS A RARE TO MARKET OPPORTUNITY GREAT BONES AND INFRASTRUCTURE. FRONT PATIO POTENTIAL. (id:50787)
Century 21 Regal Realty Inc.

