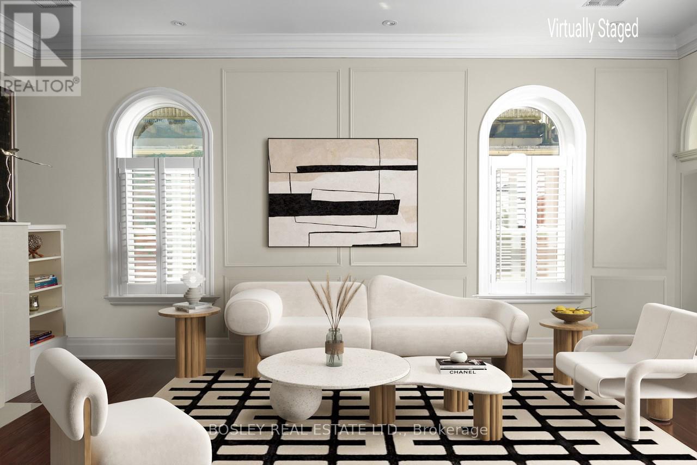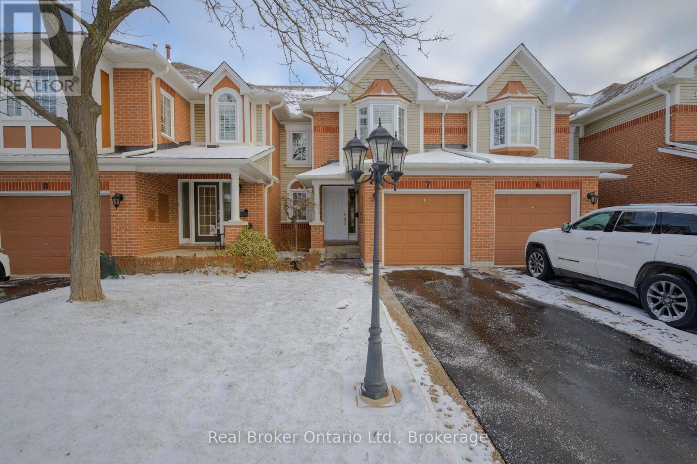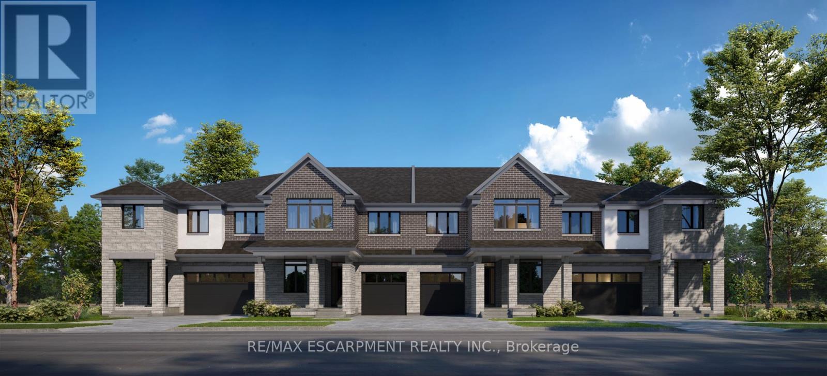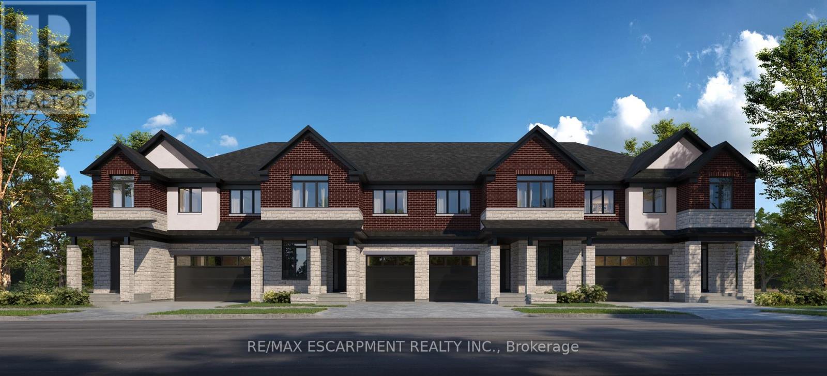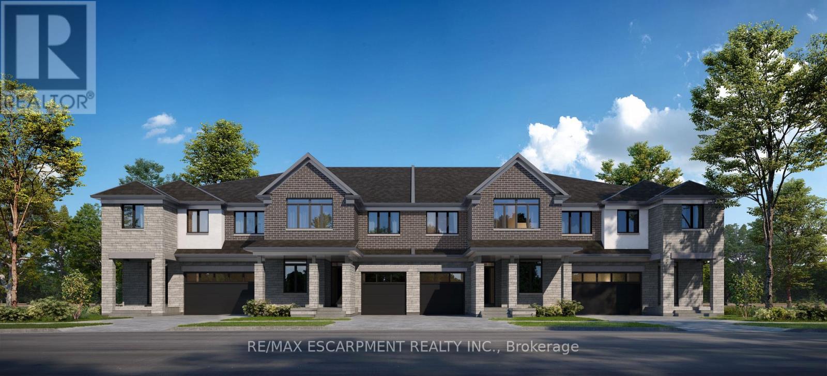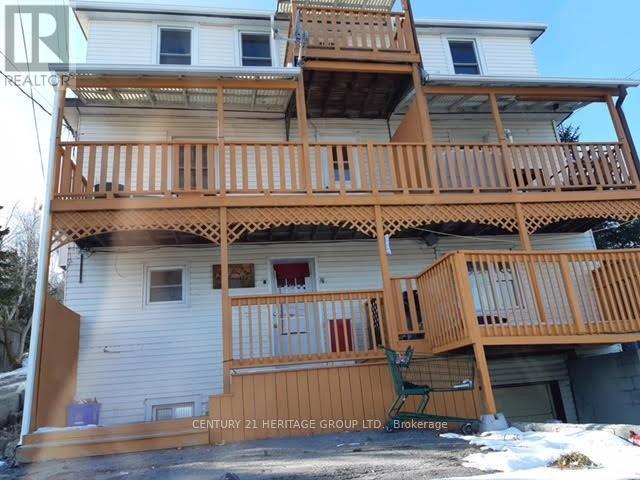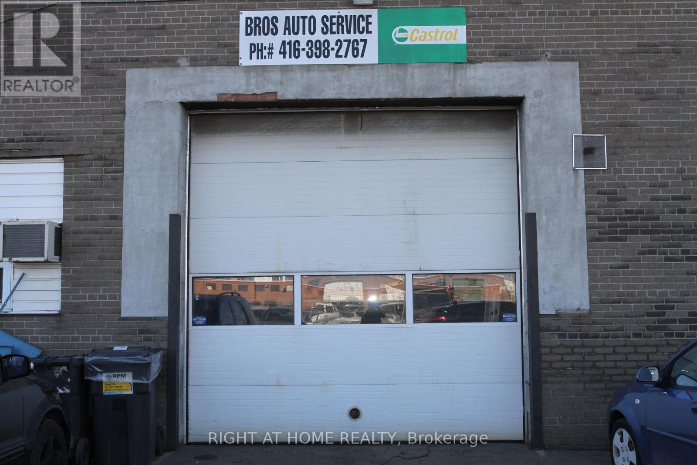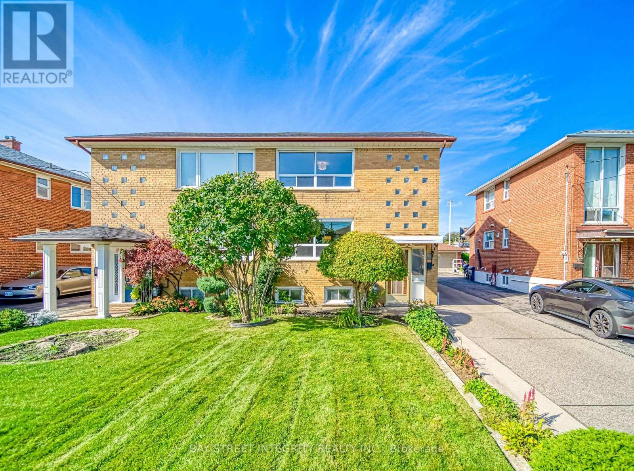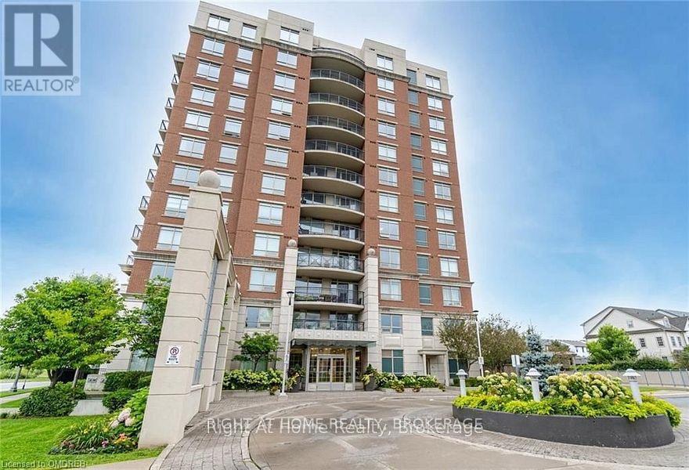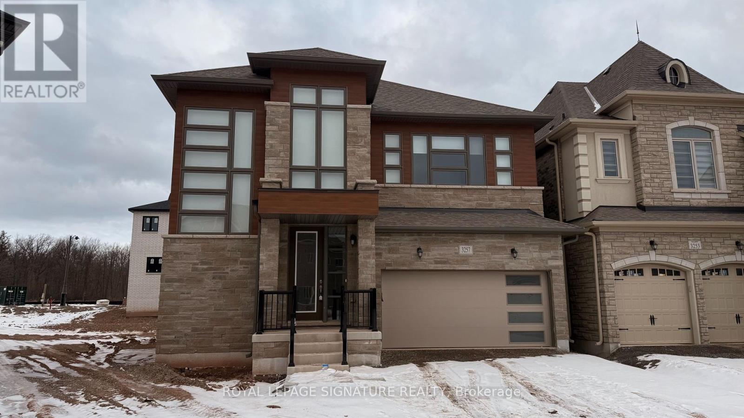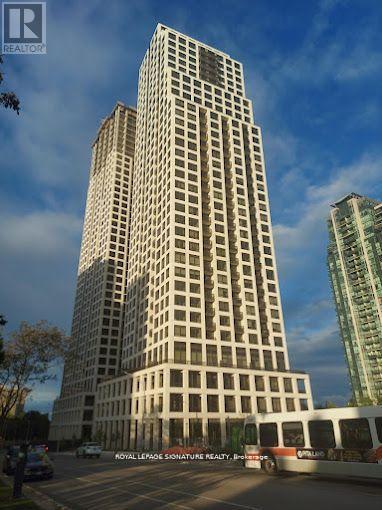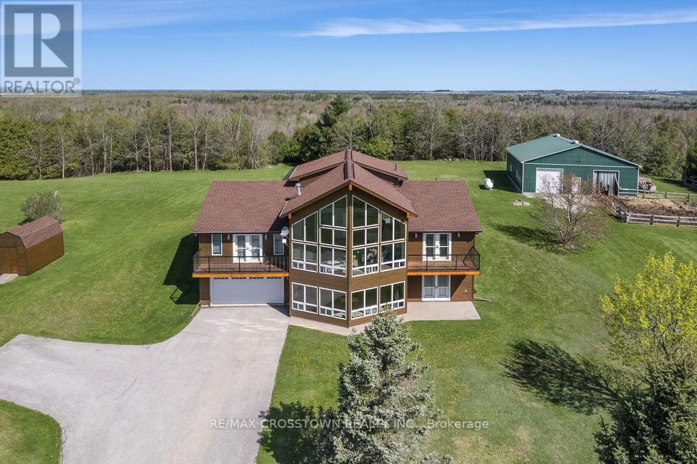1009 - 311 Richmond Street E
Toronto (Moss Park), Ontario
Located in Toronto's historic St. Lawrence neighbourhood at Richmond & Sherbourne, this charming 11-storey boutique condominium offers 90 thoughtfully designed units ideal for modern urban living. This smoke-free building features contemporary layouts complemented by essential amenities including a well-equipped exercise facility, a party room for entertaining, in-suite laundry, and air conditioning throughout. Perfectly positioned for young professionals and couples, residents enjoy easy walking access to George Brown College, Moss Park, and the vibrant Distillery District. The highly walkable location puts countless restaurants, shops, and daily conveniences right at your doorstep, while excellent public transit connections and major highway access make commuting a breeze. This residence strikes the perfect balance between modern comfort and prime downtown location, offering an ideal living solution for those seeking to experience the best of Toronto's dynamic cultural scene and urban lifestyle. (id:50787)
Harvey Kalles Real Estate Ltd.
4 - 103 Pembroke Street
Toronto (Moss Park), Ontario
Located on the upper floors of a Victorian mansion, this bright and spacious townhouse-style condominium is perfect for working from home, entertaining and relaxing inside and out. Stunning architectural elements and elegant details throughout include arched windows, skylights, vaulted ceilings, plaster moldings, crystal door knobs and designer wallpaper. The main floor has an open concept living/dining/kitchen space with many upgrades, a powder room, high ceilings, cozy gas fireplace and an abundance of natural light. From the kitchen, step outside to a private balcony overlooking the garden courtyard. The upper level features two large bedrooms each with their own ensuite, laundry and generous closet space. Centrally located within easy walking distance of restaurants, shopping, entertainment and the new Ontario Line subway. Having only four units in the building creates a small community feel. Very low maintenance fee includes secure parking with additional storage shelves. **EXTRAS** Maintenance fee $575.33 incl: water, parking, bldg insurance & common elements. Landscaping, snow removal, deck, garbage, roofing, doors, windows. Rough-in central vac & pre-wired alarm system in place. Shared rear courtyard w/seating & BBQ (id:50787)
Bosley Real Estate Ltd.
7 - 2141 Country Club Drive
Burlington (Rose), Ontario
Nestled in Burlington's prestigious Millcroft community, this executive townhome offers upscale living in a quiet, well-maintained complex just steps from Millcroft Golf Club. The beautifully upgraded eat-in kitchen is a standout, featuring stone countertops, a farmhouse sink, custom built-in eating area, and an incredible high-end gas stove, perfect for entertaining or everyday living. Hardwood flooring flows throughout, leading to a spacious living room with abundant pot lights, a gas fireplace and a bright dining area with a walkout to a private interlock patio and garden. An updated 2pc bath completes the main level. Upstairs, the gleaming hardwood continues to the primary suite, which is a true retreat, complete with a walk-in closet and a spa-inspired ensuite featuring a glass-enclosed shower and dual vanity. Two additional bedrooms, another full 4pc bath, and a convenient second-floor laundry room complete the level. Additional highlights include two driveway parking spaces plus a full garage. Located just minutes from highway access (QEW, 407, and 403) for an easy commute, this home is also close to top-rated schools, scenic parks, and some of Burlington's best shopping. Enjoy the convenience of multiple grocery stores, as well as a variety of restaurants, cafes, and shops at Appleby Crossing and Millcroft Shopping Centre. This is refined townhome living in one of Burlington's most sought-after neighborhoods, don't miss it! (id:50787)
Real Broker Ontario Ltd.
70 Lise Lane
Haldimand, Ontario
This beautiful detached home is nestled in Caledonia's newest subdivision, the Empire Avalon Community. This home offers four spacious bedrooms with master ensuite; 3 bathrooms and a gorgeous open concept living space, perfect for entertaining. This spacious 2000 sq feet home brings in lots of sun light and modern design. Main Floor Features 9 Ft Ceiling, Hardwood Floors, Wood Staircase. Open Concept Kitchen With Double Sink, Stainless Steel Appliances. Large Primary Bedroom With Walk-In His/Her Closet And A 5-Piece En-suite. 3 Other Spacious Bedrooms And Laundry Room Upstairs. **EXTRAS** Existing SS refrigerator, SS stove, range hood, washer and dryer, all electrical light fixtures, all window coverings. (id:50787)
First Class Realty Inc.
205 - 2620 Binbrook Road
Hamilton (Binbrook), Ontario
Introducing Unit 205 at Heritage Place. Immerse yourself in the luxury of this brand-new, move-in-ready condominium crafted by the esteemed team at Homes by John Bruce Robinson. FREE 6 MONTH'S CONDO FEES OR APPLIANCE PACKAGE! With two bedrooms and two and a half bathrooms sprawled across 1,285 square feet, this residence promises an unparalleled living experience. As you enter this unit, youll be wowed by the thoughtful design of this home. The expansive living room boasts soaring ceilings and large windows, bathing the space in natural light. Transition seamlessly into the kitchen, where the allure of quartz countertops, a subway tile backsplash, ample storage and an inviting eat-in dining area awaits. Open the sliding door to reveal your oversized terrace a perfect retreat. Head to the upper level to find a generously sized primary bedroom, complete with a private four-piece ensuite bath and double closets. The secondary bedroom, spacious enough to accommodate a queen-sized bed, shares the upper level's comfort. A second four-piece bath and bedroom-level laundry, ready to be customized, round out the upper floor. With top-notch finishings, an unbeatable location, and the assurance of a Tarion warranty, this is an investment in your lifestyle. Plus, enjoy the added perk of an owned parking spot! RSA. (id:50787)
RE/MAX Escarpment Realty Inc.
98 Valley Trail Place
Hamilton (Waterdown), Ontario
Welcome to Valley Trail Place, an exclusive collection of freehold executive ravine townhomes in Waterdown. These thoughtfully designed two-story homes boast an impressive 2,768sq.ft. and offer 4 bedrooms plus a den with 4 full baths, perfectly blending spacious living and modern elegance. Each home boasts a chef-inspired kitchen with stainless steel appliances, quartz countertops, a subway tile backsplash, and a walk-in pantry. Expansive windows invite natural light into the open-concept living areas, which feature 9' ceilings on the main floor and luxurious vinyl plank flooring. Upstairs, enjoy the convenience of two ensuite bathrooms, designed with stone countertops and modern finishes, including 12x24 tiles, offering ultimate comfort and privacy. Step outside to enjoy private backyards with ravine views and a serene connection to nature, perfect for relaxing or entertaining. The homes also feature walk-out basements, hardwood oak staircases, and modern energy-efficient systems. Located minutes from vibrant downtown Waterdown, you'll have access to boutique shopping, diverse dining, and scenic hiking trails. Conveniently close to major highways and transit, including the Aldershot GO Station, you're never far from Burlington, Hamilton, or Toronto. Dont miss this rare opportunity to live in your dream home surrounded by natures beauty. Move-in expected in 2026! (id:50787)
RE/MAX Escarpment Realty Inc.
118 Valley Trail Place
Hamilton (Waterdown), Ontario
Welcome to Valley Trail Place, an exclusive collection of freehold executive ravine townhomes in Waterdown. These thoughtfully designed two-story homes boast an impressive 2,768sq.ft. and offer 4 bedrooms plus a den with 4 full baths, perfectly blending spacious living and modern elegance. Each home boasts a chef-inspired kitchen with stainless steel appliances, quartz countertops, a subway tile backsplash, and a walk-in pantry. Expansive windows invite natural light into the open-concept living areas, which feature 9' ceilings on the main floor and luxurious vinyl plank flooring. Upstairs, enjoy the convenience of two ensuite bathrooms, designed with stone countertops and modern finishes, including 12x24 tiles, offering ultimate comfort and privacy. Step outside to enjoy private backyards with ravine views and a serene connection to nature, perfect for relaxing or entertaining. The homes also feature walk-out basements, hardwood oak staircases, and modern energy-efficient systems. Located minutes from vibrant downtown Waterdown, you'll have access to boutique shopping, diverse dining, and scenic hiking trails. Conveniently close to major highways and transit, including the Aldershot GO Station, you're never far from Burlington, Hamilton, or Toronto. Dont miss this rare opportunity to live in your dream home surrounded by natures beauty. Move-in expected in 2026! (id:50787)
RE/MAX Escarpment Realty Inc.
100 Valley Trail Place
Hamilton (Waterdown), Ontario
Welcome to Valley Trail Place, an exclusive collection of freehold executive ravine townhomes in Waterdown. These thoughtfully designed two-story homes boast an impressive 2,768sq.ft. and offer 4 bedrooms plus a den with 4 full baths, perfectly blending spacious living and modern elegance. Each home boasts a chef-inspired kitchen with stainless steel appliances, quartz countertops, a subway tile backsplash, and a walk-in pantry. Expansive windows invite natural light into the open-concept living areas, which feature 9' ceilings on the main floor and luxurious vinyl plank flooring. Upstairs, enjoy the convenience of two ensuite bathrooms, designed with stone countertops and modern finishes, including 12x24 tiles, offering ultimate comfort and privacy. Step outside to enjoy private backyards with ravine views and a serene connection to nature, perfect for relaxing or entertaining. The homes also feature walk-out basements, hardwood oak staircases, and modern energy-efficient systems. Located minutes from vibrant downtown Waterdown, you'll have access to boutique shopping, diverse dining, and scenic hiking trails. Conveniently close to major highways and transit, including the Aldershot GO Station, you're never far from Burlington, Hamilton, or Toronto. Dont miss this rare opportunity to live in your dream home surrounded by natures beauty. Move-in expected in 2026! (id:50787)
RE/MAX Escarpment Realty Inc.
45 Wellington 124 Road
Erin, Ontario
Fantastic opportunity in prime Erin location! Sitting on a .42 acre lot just outside of town, walk to Erin! 3 homes in one! Full detached bungalow and 2 storey duplex, zoning attached. Live in one and rent the other two! Good tenants in all 3 units. Bungalow offers hardwood floors, updated kitchen w/breakfast bar & granite counters, 2 BR's, large bright living room w/wood stove, own laundry + access to lower level storage area (separate septic system). The 2 storey offers a 2 BR upper unit w/large LR, laminate floors & upper & lower decks + shed! The main floor has 2 BR's + den w/closest, separate living/dining rms and good sized kitchen, 3 w/o's. These two units share a laundry room & separate septic system. Well serves all 3 units. Huge upper lawn with fire pit. All tenants share the property, with separate sitting/bbq areas. Nicely landscaped, lots of parking! Don't wait! Fantastic investment opportunity, w/huge potential to increase value/rent! Erin is growing! Get in now! **EXTRAS** Bungalow measurements - *Living - 3.95 x 3.12 *Kitchen - 4.57 x 3.66 *BR1 - 2.96 x 2.70 *BR2 - 2.44 x 2.70*Note - Zoning R1-105 - "existing single detached dwelling & a duplex dwelling on one lot"- see attachment (id:50787)
Ipro Realty Ltd.
200 Benninger Drive
Kitchener, Ontario
Generational Home!!! Welcome to the Foxdale Model , a stunning embodiment of contemporary design and comfort, located in the desirable Kitchener Trussler West community. Spanning an impressive 2,280 square feet, this thoughtfully designed home features four spacious bedrooms, including two primary bedrooms with private ensuite bathrooms, Jack and Jill bath offering unparalleled convenience and luxury. The open-concept layout is perfect for modern living, complemented by three and a half well-appointed bathrooms and a 2-car garage providing ample space for parking and storage. Nestled on a coveted walkout lot, this property seamlessly blends indoor and outdoor living. The unfinished basement offers endless possibilities to tailor the space to your needs, whether its a inlaw suite, home office, gym, or entertainment haven. Discover the perfect balance of innovation and craftsmanship in the Foxdale Model and become part of the vibrant Trussler West communitya place to truly call home. (id:50787)
RE/MAX Real Estate Centre Inc.
415 Caron Street
Sudbury Remote Area, Ontario
CASH FLOWING-INCOME PROPERTY. 7-8 CAP RATE, SIX UNITS, 4-2BEDROOM($1k-$1250/M) AND 2-1BEDRM ($650-710/M), GROSS INCOME OVER $77K, COIN OP, 3 GARAGES(1Attached), BOILER HEATING, NEW ROOF 2021,FIRECERT(2021), LOADS OF PARKING, 4 UNITS HAVE BALCONYS. FULLY RENTED, LARGE IRR LOT WITH LOADS OF POTENTIAL. Gross Income $77K. VTB amounts avail. - will depend on offer/terms. (id:50787)
Century 21 Heritage Group Ltd.
304 - 800 Kennedy Road
Toronto (Ionview), Ontario
Amazing 1-bedroom, 1-bathroom apartment with large living room, formal dining, and eat-in kitchen. Private balcony with tranquil views. Laminate flooring throughout. Loads of closet space + storage. Maintenance fees include property taxes, locker, all utilities + cable T.V. Perfect for downsizers or first-time buyers. Very well-maintained building! Incredible value steps To Eglinton LRT and Kennedy Station. Dont miss this one. Unit has been virtually staged. **EXTRAS** Wonderfully quiet building with great residents and management. Laundry room on main floor. Non-smoking building. Note this is a co-op minimum 30% downpayment required and no rentals allowed. (id:50787)
Bosley Real Estate Ltd.
2 - 70 Lepage Court
Toronto (York University Heights), Ontario
Great Opportunity To Own A Turnkey Business In The Auto Repair! Prime Location In Toronto, Very Busy Auto Repair In High Traffic Area, The Business Is Open Over 35 Years, Has A Lots Of Clients, Still More Potential To Grow. 10 Parking Spots Inside And 14 Outside. Purchase Price Includes Fixtures And All Mechanical Equipment. Low Rent + Tmi. (id:50787)
Right At Home Realty
956 Filman Place
Burlington (Lasalle), Ontario
Imagine designing your perfect home on this exceptional 70 x 150 ft lot in a highly desirable Aldershot neighborhood. With approved building permits and architectural plans for a 3578 sq ft home already in place, you can start excavation immediately and skip the waiting game. Plus, no HST applies on the purchase! Choose your path: hire B PROJECTS to complete the build, bring in your own builder to customize the existing plans, or start entirely from scratch. This is your chance to create a truly personalized space, complete with your favorite finishes and features. Located in a well-established community, you'll enjoy easy access to top-rated schools, parks, golf courses, the lake, and major highways. (id:50787)
RE/MAX Escarpment Realty Inc.
314 Jelinik Terrace
Milton (1036 - Sc Scott), Ontario
**Charming Detached Home in Milton!** Welcome to this beautiful single-car detached home in the heart of Milton, where comfort meets style. This property boasts an **amazing finished basement** featuring extra-large windows, pot lights throughout, and an abundance of natural light, creating a bright and inviting space perfect for entertaining, a home office, or a cozy retreat. Set in a **great neighborhood**, this home offers a perfect blend of tranquility and convenience, close to schools, parks, and amenities. Whether you're enjoying the charm of the interiors or the vibrant community, this home is an ideal choice for families or professionals alike. (id:50787)
Century 21 Red Star Realty Inc.
12 Martini Drive
Toronto (Brookhaven-Amesbury), Ontario
Welcome to 12 Martini Dr, North York! This lovely home sits in a family-friendly Brookhaven-Amesbury neighborhood, and has been in the care of the same family for over 60 years with love. The house has a sun -filled and spacious living room and dining room and is in great condition. This property offers 3 bedrooms on the 2nd floor, total 3 full bathrooms, 2 kitchens, double garage at the back, and a private driveway for up to 9 cars. Finished basement with separate kitchen and laundry and walk up, featuring a large studio, new bathroom and new kitchen with dining area(fully renovated and never been used). Perfect for investors, multi-generation families or families looking to upsize, this home is ready to move in and waiting for your personal touch! Enjoy easy access to a variety of amenities and attractions, such as, Hwy 401/400, Black Creek Dr, hospitals, churches schools, No Frills, Yorkdale Mall, TTC 24/7 and community center. **** EXTRAS & HIGHLIGHT **** Finished basement with separate kitchen and laundry and Walk Up, extra income to support with mortgage if leased. New washer and dryer on main floor (2022), new electric panel, and plumbing redone in 2023, Attic insulated in 2018, basement re waterproofed 2008 , parching and weeping tile 2023, roof (2021) new pot lights, new paint, floor sanded and stained 2015, new exhaust fans in 2nd and 3rd floor washroom 2018, new shed in backyard for more storage. central vac ready to be connected. Electronic garage door 2008, WIFI enabled sprinkler system 2022. Seller and Listing Agent make no representations or warranties regarding the retrofit status of the basement. **EXTRAS** 2 set of washer/dryer, and a new 2nd kitchen on lower level with fridge and stove. (id:50787)
Bay Street Integrity Realty Inc.
704/ph4 - 3621 Lakeshore Boulevard W
Toronto (Long Branch), Ontario
PERFECT LOCATION: Steps from GO Transit and 501 Queen Streetcar .Minutes to QEW and Downtown. No Frills, LCBO, Shoppers Drug Mart and Christ the King across the street .Marie Curtis Park and Lake Ontario lakefront a short walk away. THIS ONE BEDROOM INCLUDES: SPACIOUS bedroom with huge closet,kitchen with plenty of cupboard space, locker room storage,1 underground parking, meeting room, parkette with outdoor pool for relaxing on summer days . Imagine a maintenance fee that includes all the utilities: Heat, Hydro, Water , Internet, Cable as well as Property Taxes for one low affordable price. Amazing huge balcony where you can enjoy morning coffee or a beautiful sunset .Suitable for anyone who is downsizing, a student or for investment purposes. Buy it now while the price is stillaffordable and park the car. One of the least expensive condos in Etobicoke. Don't miss out on this amazing opportunity.Property located on the Border of Mississauga/Etobicoke. (id:50787)
RE/MAX Real Estate Centre Inc.
906 - 2365 Central Park Drive
Oakville (1015 - Ro River Oaks), Ontario
Nestled in the vibrant River Oaks neighbourhood of Oakville, this modern, east-facing suite offers a lifestyle of both comfort and convenience. Featuring one bedroom and one bathroom, this suite blends cozy living with sophisticated style. The thoughtfully designed space includes in-suite laundry and a private balcony with an amazing view perfect for enjoying the morning sun or evening breeze.The buildings impressive amenities enhance every aspect of life here. Stay active year-round in the well-equipped gym or unwind in the indoor sauna. As the seasons change, the outdoor BBQ area and refreshing pool offer the perfect backdrop for social gatherings and relaxation. The suite includes one underground parking spot, with ample guest parking available as well as 24- hour security. Everything you need is just a short 5-minute walk awayrestaurants, grocery stores, scenic walking trails, and more. Whether you're seeking comfort or practicality, this suite in River Oaks has it all. (id:50787)
Right At Home Realty
505 - 556 Marlee Avenue
Toronto (Yorkdale-Glen Park), Ontario
Welcome to a truly remarkable 2 bedroom, 2 bathrooms condominium in a brand new building that blends beauty and luxury. One of the crown jewels of this condominium is the gorgeous terrace, perfect for enjoying the surroundings and the beautiful cityscape. That is Perfect For Entertaining! Your New Home Is Steps From Glencairn Subway Station In Addition To More Public Transit That Connects You To The Eglinton LRT. From The Allen Rd It's Just Two Exits Away From Yorkdale Shopping Centre And Hwy 401, With Plenty Of Nearby Supermarkets To Choose From Along The Way. One Ground Level Parking & Ensuite Laundry Included. Tenant To Pay Utilities (Hydro, Water, And Gas). (id:50787)
Royal LePage Flower City Realty
3257 Dove Drive
Oakville (1010 - Jm Joshua Meadows), Ontario
Welcome to this stunning, brand-new home (Never Lived)located in the prime neighborhood of Oakville! this Beautiful property has more than 4000 Sq ft of Living area, boasts 4 spacious bedrooms and 4.5 modern bathrooms. The main floor features an elegant open concept layout from the Welcoming Foyer to the Dining room to the Eat-In kitchen, with Big Island, Breakfast area opens to a Generous Family room with a Fireplaces. The second-floor laundry adds convenience to everyday living. Large Prime room W/5Pc Ensuite walk-in closet. 2nd Bdrm W/3Pc Ensuite and walk-in closet. The fully finished basement offers a large recreation room for entertainment or relaxation. Situated close to Highways 403,407, Qew, Go Station, Parks and just minutes from major amenities like Costco, grocery stores, and shopping centers, this home is the perfect blend of comfort and convenience. **EXTRAS** All Appliances (S/S Stove, Hood, S/S Dishwasher, S/S Fridge , Washer & Dryer) will be installed On Landlord side before closing (id:50787)
Royal LePage Signature Realty
3403 - 36 Elm Drive
Mississauga (Fairview), Ontario
Welcome to 36 Elm Drive, home to one of Mississauga's most luxurious condos. This bright 1-bedroomunit with a spacious den and Jack & Jill washroom is located on the 34th floor, capturing stunning views of the Toronto skyline. Conveniently situated steps from the future LRT station and close to Cooksville GO, major highways (QEW & 403), Square One Shopping Centre, Mississauga Library, parks, and schools. This is an ideal opportunity for first-time homebuyers, featuring low maintenance fees **EXTRAS** All new stainless steel appliances: Fridge, Stove, B/I Dishwasher, Kitchen Hood also Washer & Dryer and all window blinds. (id:50787)
Royal LePage Signature Realty
137 Prescott Avenue
Toronto (Weston-Pellam Park), Ontario
Presenting 137 Prescott! Main Floor Features 10 Ft Ceilings With Open Concept Living Room, Family Room, Dining Room & Kitchen, Powder Room, Front Porch And Backyard. 2nd Level Features Stunning Primary With Walk In Closet, Bay Window, Washroom In Each Bedroom & 2 Skylights. Staircase Is An Architectural Marvel With Glass Elements. Hardwood Floors. Smart Dimmable Lights Throughout. 70+ Pot Lights. Separate Apartment Or In-Law Suite With Private Entrance, Kitchen, Bathroom, Laundry, Vinyl Floors In Basement. House Is Equipped For EV Charging. **EXTRAS** Main: SS Fridge, Cooktop, Oven, Microwave, Dishwasher. Washer, Dryer. Basement: SS Fridge, Stove, Dishwasher. Washer, Dryer. Google Nest Thermostat, Smart Lock, Doorbell. Light Fixtures. (id:50787)
Berkshire Hathaway Homeservices Toronto Realty
206 - 8888 Yonge Street
Richmond Hill (South Richvale), Ontario
Assignment Sale. Spacious 2+1 beds, 2 full baths unit ready to move in. 1 parking + 1 locker included. Bright south-facing unobstructed view. An Iconic Yonge Street Address means having the world at your doorstep: rich in luxurious designer shops, a plethora of International cuisine, Parks, Trails, Schools & Community Centre. The future Yonge North Subway Extension is just steps away. Minutes to Hwy7/407, Go/Yrt /Viva transits at the doorstep. **EXTRAS** Energy efficiency S/S appliances, functional floor plan 697sf interior+105sf balcony, high ceiling, large south-facing balcony (id:50787)
Goldenway Real Estate Ltd.
5556 10th Sideroad Road
Essa, Ontario
15 + COUNTRY ACRES WITH MAGNIFICENT PANORAMIC LONG VIEWS! ENJOY PRIVATE COUNTRY LIVING IN THIS SOUTH FACING, BRIGHT CONTEMPORARY HOME LOCATED JUST SOUTH OF BARRIE WITH EASY ACCESS TO HWY 400. THE 44' X 44' BARN/PADDOCK WITH WATER & HYDRO COULD HAVE MULTIPLE USES. OVER 5 ACRES OF WOODS AND TRAILS. THIS HOME BOASTS CATHEDRAL CEILINGS, WALL-TO-WALL WINDOWS, DOUBLE FIREPLACE, 2 BALCONIES AND A MAIN FLOOR WALKOUT TO THE PATIO AND HOT TUB AREA. GROUND LEVEL FINISHED BASEMENT THAT HAS WALKOUTS AND AN INSIDE GARAGE ENTRY. LOTS OF POSSIBILITIES THAT COULD INCLUDE A LOWER LEVEL SUITE OR A 300 SQ FT LOFT BEDROOM. ENHANCEMENTS INCLUDE: UPDATED KITCHEN IN 2021, EXPANSIVE QUARTZ TOP CENTRE ISLAND, STAINLESS STEEL APPLIANCES, ALL NEW FLOORING, SPACIOUS PRIMARY BEDROOM WITH EN SUITE & WALK-IN CLOSET, ALL 3 FULL BATHS HAVE BEEN UPDATED, NEW PROPANE FURNACE IN 2017. A/C IN 2018, UV WATER SYSTEM, CENTRAL VAC, 50 YR SHINGLES IN 2015, & HIGH SPEED INTERNET. (id:50787)
RE/MAX Crosstown Realty Inc.


