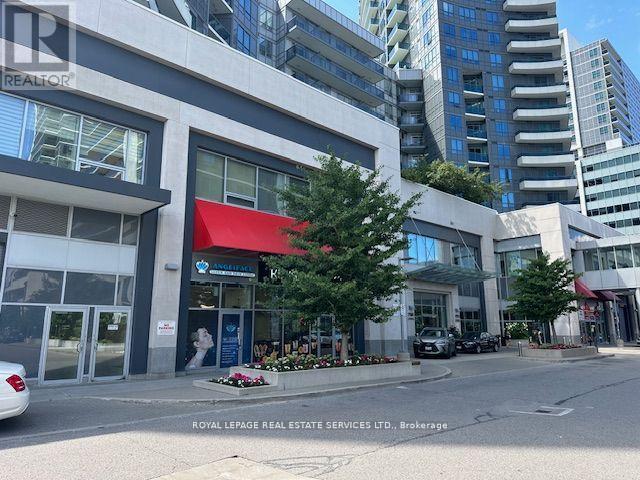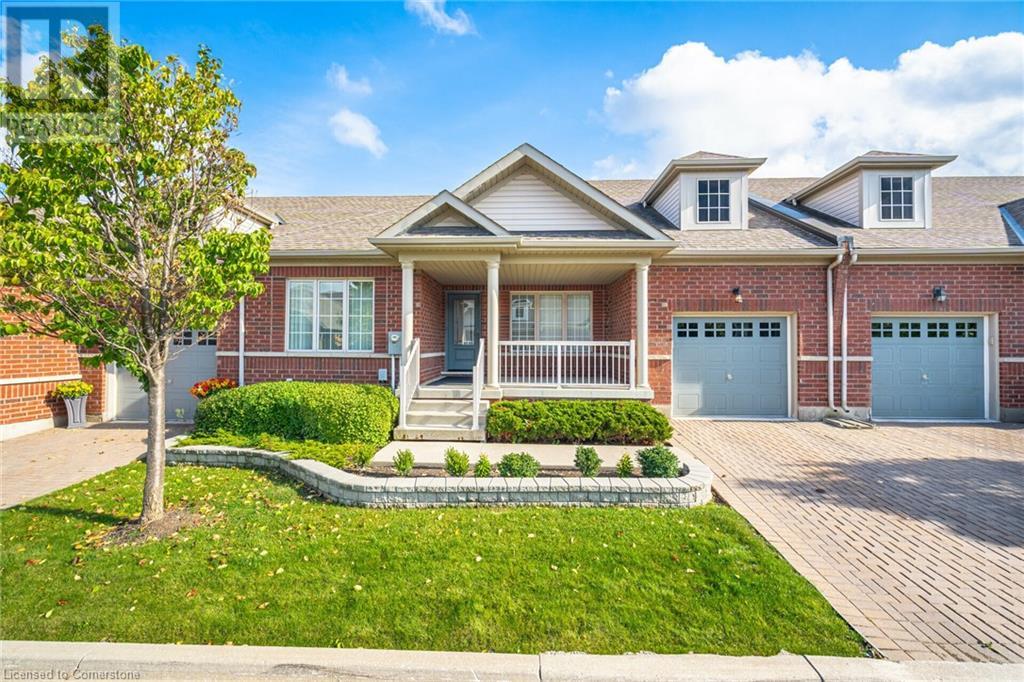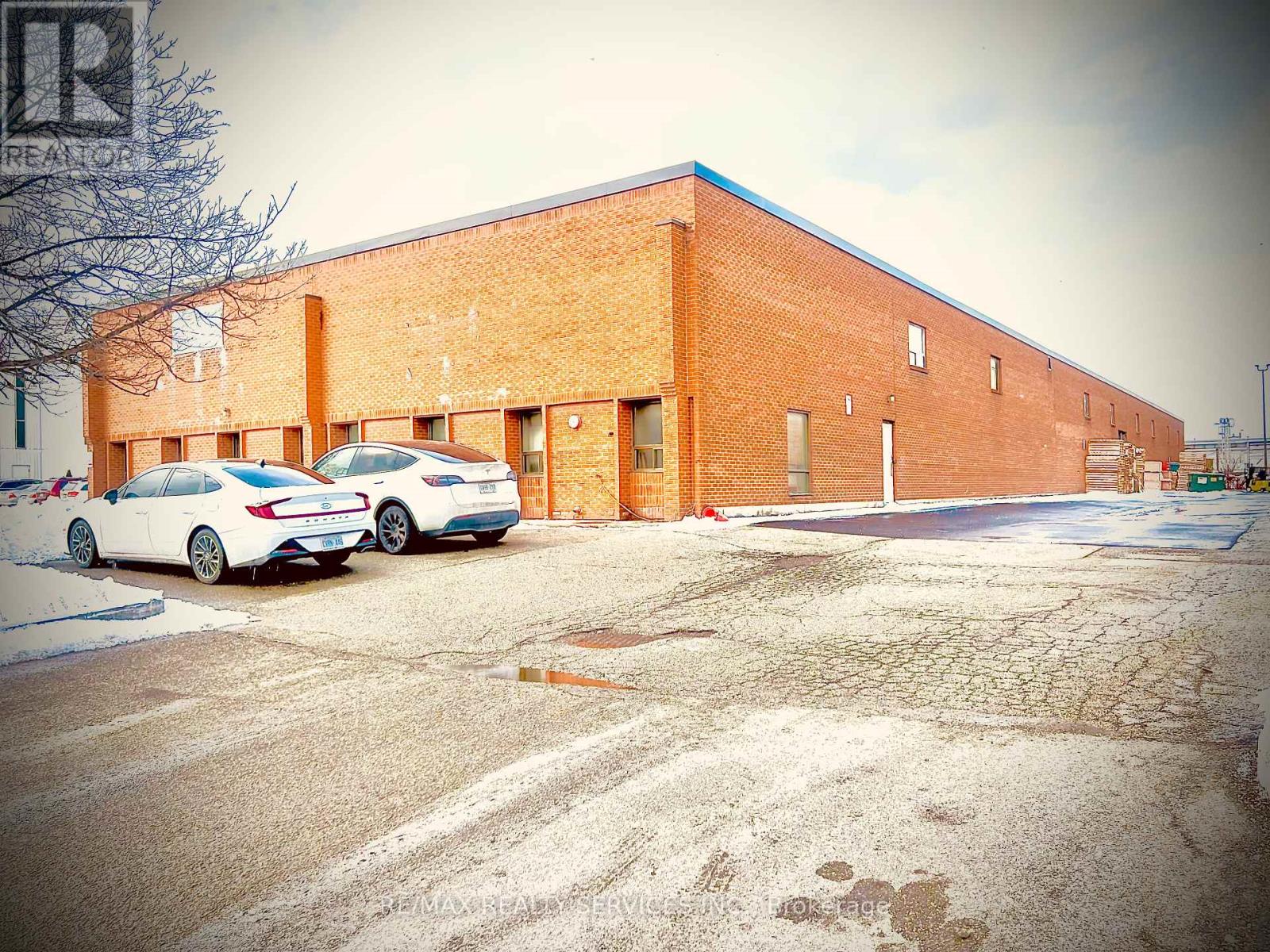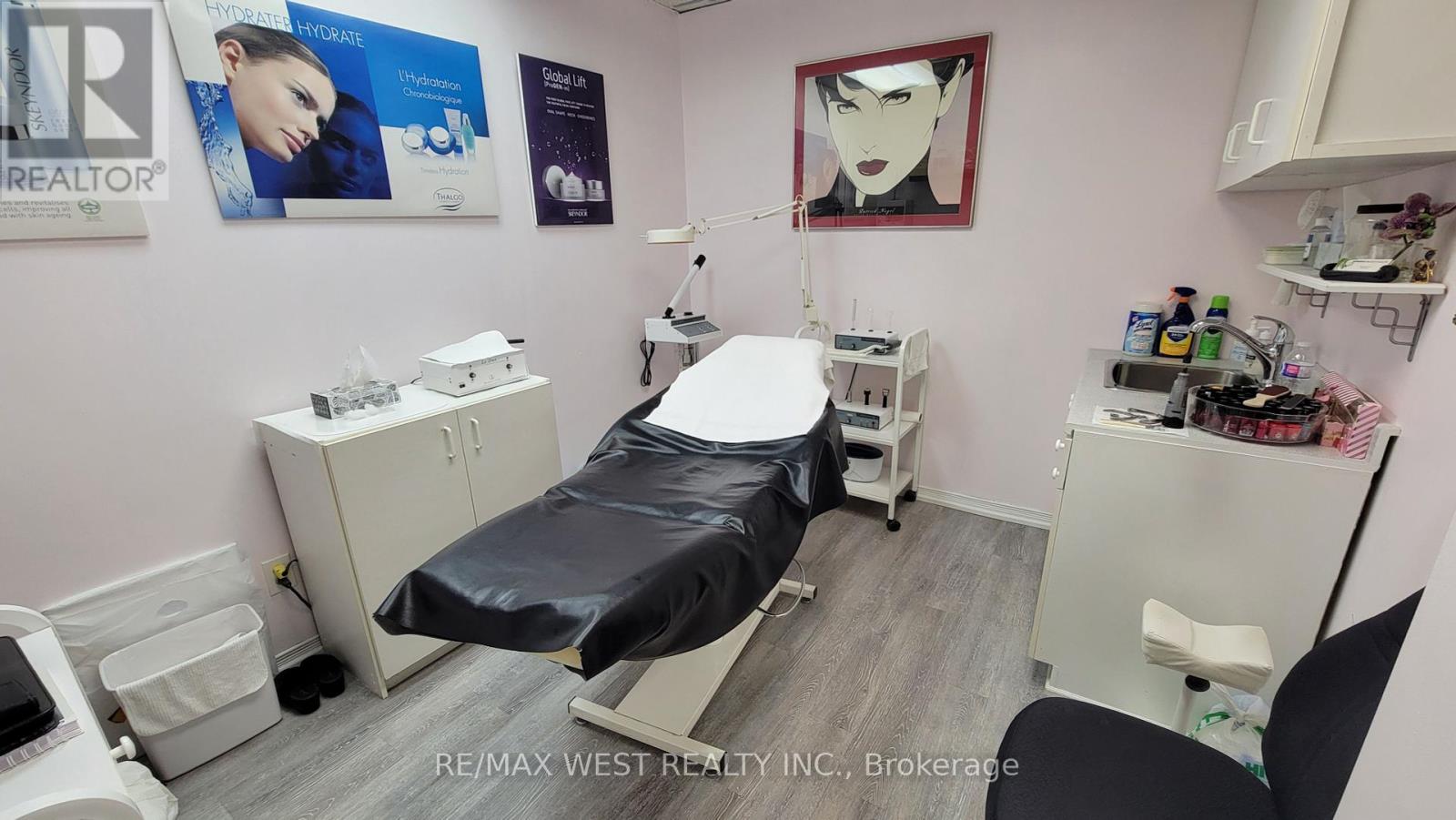E/ Mezz - 172 Chrislea Road
Vaughan (East Woodbridge), Ontario
Freestanding Building In A prime Vaughan Location With Excellent Access To HWYs 7, 400 And 407, New Vaughan Metropolitan Centre, And loads Of Other Amenities. Em2 Zoning, Warehouse And Mezzanine Areas Including 2 Truck Level Doors. Suitable For A Variety Of Clean Uses Including Overflow Or Retail Clearance Centre. Short Term Leases Available. (id:50787)
Vanguard Realty Brokerage Corp.
Unit E - 172 Chrislea Road
Vaughan (East Woodbridge), Ontario
Freestanding Building In A prime Vaughan Location With Excellent Access To HWYs 7, 400 And 407, New Vaughan Metropolitan Centre, And loads Of Other Amenities. Em2 Zoning, Warehouse Area Including 2 Truck Level Doors. Suitable For A Variety Of Clean Uses Including Overflow Or Retail Clearance Centre. Short Term Leases Available. (id:50787)
Vanguard Realty Brokerage Corp.
Mezz - 172 Chrislea Road
Vaughan (East Woodbridge), Ontario
Mezzanine Space Available In A Prime Vaughan Location With Excellent Access To HWYs 7/400/407, New Vaughan Metropolitan Centre, And A Number Of Other Amenities. Suitable For A Variety Of Clean Uses. (id:50787)
Vanguard Realty Brokerage Corp.
102 - 7163 Yonge Street
Markham (Grandview), Ontario
Good Income Investment Or Your Own Use Opportunity In Desirable Destination On Yonge St (World On Yonge Condo) Commercial Condo Unite Currently VACANT. Multi Use Complex With 4 Residential Towers, Supermarket And Food Court, Ground Floor Unit. Great Location In The Complex. (id:50787)
Royal LePage Real Estate Services Ltd.
17 Lacorra Way
Brampton, Ontario
Enjoy Prestigious Adult Living at its Finest in this gated community of Rosedale Village. Lovely Adelaide model. 9-hole private golf course, club house, indoor pool, tennis courts, meticulously maintained grounds, fabulous rec centre & so much more. This beautiful sun filled condo townhouse Bungalow boasts a gourmet eat-in kitchen overlooking the backyard. Featuring an eat-in area with a garden door leading to the large back porch with patio area for summer entertaining. Kitchen boasts stainless steel appliances, dark cabinetry and a ceramic floor & backsplash. The inviting Great Room has easy access to the kitchen & dining room. It has 2 sun filled windows overlooking the backyard & lush broadloom flooring. Dark gleaming hardwood flooring is in the hallway & dining area that overlooks the front yard and features a bright picture window and a half wall to the foyer making for an even more open concept feel. Primary bedroom overlooks the backyard & boasts a walk-in closet, picture window & a 3pce ensuite bath with a walk-in shower and ceramics. The generous sized second bedroom is located at the front of the house. The main full 4pce bath is conveniently located to the bedrooms and there is a linen closet & coat closet nearby. Garage access into the house from the sunken laundry room. Large privacy hedge in backyard, interlocking driveway, oversized front porch for relaxing after a long day, lovely front door with glass insert & many more features to enjoy. Don't miss out on this beautiful home in a secure community - enjoy all that Rosedale Village has to offer! EXTRAS: Hot water tank (id:50787)
RE/MAX Realty Services Inc M
17 Miller Drive
Hamilton (Ancaster), Ontario
NEW BUILD From The Ground Up 10 Years Ago By The Current Home Owners This 6 Bedroom 4200 Sq Ft Above Ground Boasts Pride Of Home Ownership And Spares No Features At 17 Miller Drive. Located Just Off Prestigious Fiddlers Green Rd. And Hwy 403 In Lovely Ancaster Ontario, This One-Of-Kind Meticulously Designed Custom Built Home Is Ready To Receive Its Newest Family. You're Greeted With A Covered Entryway And Oversized Front Door Leading You Towards A Grand Stairway That Wraps Around A Breathtaking Crystal Chandelier Holding 400 Sparkling Crystals. 3/4" Porcelain Floor Tiles, Canadian Oak Hardwood Flooring Throughout, 3 Zone Climate Control Furnace w/ Separate Thermostats On Every Level, Covered Patio Overlooking In-ground Heated Pool, Covered Bbq Station, Chef Inspired Kitchen w/ Double Islands + Coffee Station And Bar Sink, Laundry Chutes, 6 Spacious Bedrooms Upstairs, Frosted French Doors, 2nd Floor Open Sitting Space, Bathroom SkyLight, Ensuite Jacuzzi Jet Soaker Tub & Bidet, 3 Car Garage w/ 8' Insulated Door, 30 AMP RV Plug Outside, Separate Access Entry To The Basement Leads Directly Outside, And Lets Not Forget World Class Golfing Around The Corner, Home To RBC's Annual Canadian Open. Well Laid Out Transitions From Inside To Outside Living, This Home Captures Year Round Enjoyment For All Ages. No Need For A Cottage When You Have 17 Miller Drive. Book You VIP Personal Tour Today! OPEN HOUSE For Realtors & General Pubic On Saturday April 12th & Sunday April 13th From 1:00 - 4:00pm. (id:50787)
Sutton Group Old Mill Realty Inc.
195 Picton Street E
Hamilton, Ontario
RSA & IRREG SIZES: Look Location rocks by the Bayfront marina yacht setting, Williams Cafe to enjoy outside activities ice rink, roller skating, dancing, water trails, hiking biking and more for singles or for the whole family. By the West Harbor Go-train station and beautiful treed setting by the water. Beautiful breathtaking 10 ft high ceilings. Open concept front door entrance “WOW FEELING”. Newly renovated must to view. Rear room and 2nd bath can be used for different options as 3rd bedrm. Huge rear deck overlooking huge deep lot to relax or watch your family pet to run around. Available now to move in now! Book an appointment anytime. (id:50787)
RE/MAX Escarpment Realty Inc.
20 - 690 Broadway Avenue
Orangeville, Ontario
Seize the opportunity to become the First Owner of 20-690 Broadway, a stylish Brand New Townhouse by Sheldon Creek Homes! This gorgeous, modern, 2 Story townhouse features over $14,000 in stunning upgrades, an XL Driveway with room for 2 cars, and an unfinished walk-out basement with spacious yard. Not only is this newly-built space completely carpet-free with luxury vinyl plank throughout, it also features 9 foot ceilings on the main floor. The superbly laid out main floor includes powder room, open concept Kitchen with quartz counters, great room and a walk-out to your back deck. Enjoy thoughtful details, such as a rough in for a 3 pc washroom on the lower level, a rough in for microwave hood fan, & a fridge waterline. Upstairs discover an spacious primary suite with 3pc ensuite & large walk-in closet. Upper level also contains 2 additional bedrooms, 4 pc main bathroom, & a flexible Loft Space to be utilized as an office, kids space, or whatever suites your family's needs. Ask about the option to have the builder finish the basement for additional living space. 7 Year Tarion Warranty included, plus A/C, paved driveway, & limited lifetime shingles. **EXTRAS** Exclusive Mortgage Rate of 2.29% for 3 years available on approved credit. Some conditions apply. 7 Year Tarion Warranty, plus A/C, paved driveway, landscaping, & limited lifetime shingles. (id:50787)
Royal LePage Rcr Realty
252 Essex Avenue
Richmond Hill (Harding), Ontario
Discover This Charming 3+2 Bedroom Bungalow Located In A Quiet Residential Neighbourhood In The Heart Of Richmond Hill. Featuring A Bright & Spacious Layout, This Home Boasts A Separate Entrance To A Finished 2 Bedroom Walk-Out Basement And A Built-in Garage. The Driveway Comfortably Parks 5 Cars.Situated On A 100 X 70 Ft Lot, This Property Offers Incredible Flexibility To Live, Invest Or Build Your Dream Home. Close To Excellent Schools, Including The Highly-Ranked Bayview Secondary School With Its International Baccalaureate Program, As Well As Shopping Plazas, Restaurants, Parks, And A Community Centre, It Provides Access To All The Essentials. Conveniently Located Just Steps From The GO Station, Viva Transit, Highways 404 & 407, And All Amenities, This Home Offers Both Comfort And Opportunity.Whether You're Looking To Settle In, Invest, Or Develop, This Property Holds Exceptional Potential In One Of Richmond Hill's Most Desirable Locations. Don't Miss Out! **EXTRAS** Lot Size: 85.24 ft x 5.23 ft x 5.23 ft x 5.23 ft x 5.23 ft x 55.27 ft x 100.03 ft x 70.06 ft (id:50787)
RE/MAX Hallmark Realty Ltd.
66 - 6050 Bidwell Trail
Mississauga (East Credit), Ontario
A place to call home! This charming 3-bedroom, 3-bathroom end-unit townhome is perfectly situated near top-rated public and private schools, local cafes, eateries, and plenty of other amenities you'll love. With Costco Wholesale and Heartland Shopping Mall just a short drive away, this location is ideal for both families and professionals. Inside, the open-concept main floor welcomes you with hardwood flooring that flows seamlessly through the living and dining areas. The fully equipped kitchen boasts a cozy breakfast nook with walk-out access to the yard; a perfect setup for outdoor dining or relaxing while the kids enjoy the playground just steps away. Upstairs, you'll find three generously sized bedrooms. The primary bedroom offers a comfortable retreat, complete with a walk-in closet and a 4-piece ensuite. The additional two bedrooms are bright and inviting, sharing a 4-piece bath and offering ample closet space. The finished basement adds even more versatility, featuring a spacious recreation room ready to be transformed into a playroom, home office, or media space. With an attached garage and additional driveway parking, convenience is guaranteed. A fantastic opportunity you wont want to miss! **EXTRAS** Enjoy easy access to public transit and major highways 403/401/407. (id:50787)
Sam Mcdadi Real Estate Inc.
2579 Rena Road
Mississauga (Northeast), Ontario
Opportunity to own Freestanding Industrial Building, close to all major highways 410/427/407, Pearson Airport, High demand area, E2-19 zoning allows many uses. Rail available Crane Facility Potential. Outside storage permitted. (id:50787)
RE/MAX Realty Services Inc.
102 - 11 Rebecca Street
Hamilton (Beasley), Ontario
Spacious One Bedroom Loft With Rare 13.5 Ft High Ceilings. Clean, Open Concept Living With Modern Finishes And Stainless Steel Appliances. Enjoy Lots Of Natural Light From Floor To Ceiling Windows. Move In To Hamilton's Trendiest Neighbourhood Just Steps Away From St James St, Jackson Sq, Restaurants, Art Crawl And Much More!!! (id:50787)
Dream Maker Realty Inc.
1 - 5427 Lakeshore Road
Burlington (Appleby), Ontario
Welcome home to this meticulously maintained and spotless end-unit executive town home situated steps to the Lake and directly across from Burloak Waterfront Park. Stunning 18 foot ceilings and two-sided gas fireplace in formal dining area. Huge eat-in kitchen bathed in natural light. Main floor primary bedroom with en-suite. Upper level features two bedrooms with full bath and Loft-style family room overlooking lower level. Fully finished basement features an additional bedroom and recreational space. Tranquil outdoor space for you to enjoy. Walking distance to grocery store, Shoppers Drug and Timmies. Downtown Burlington, Oakville waterfront, restaurants and shops minutes away. A truly exceptional living experience. **EXTRAS** This small enclave of executive town houses is very well maintained and beautifully landscaped. Walk across the street to Lake Ontario. A short drive to downtown Oakville or Burlington. Easy access to QEW/403. (id:50787)
Royal LePage Real Estate Services Ltd.
105 - 37 Four Winds Drive
Toronto (York University Heights), Ontario
Prime Location, Next To York University. Freshly Painted, Bright Two Bedroom With Two Washrooms, Two Balconies, Excellent Home For Young Family. Open Concept Living/Dining Rm And Kitchen With Walk-Out Balcony. Primary Bedroom Walk-Out To Balcony. Convenient Landry Room On The Second Floor, Laminate Floors, Steps To York University, Finch West Subway Station, Groceries, Mall And Banks. Close To All Amenities. Includes One Underground Parking Space. **EXTRAS** Fridge, Stove, Stackable Washer/Dryer, Dishwasher, All Existing Window Coverings And All Existing Electric Light Fixtures For Tenant's Use. (id:50787)
RE/MAX All-Stars Realty Inc.
17 Rutherglen Terrace
Ottawa, Ontario
Experience the perfect blend of luxury, style, and functionality in this rare Rockcliffe model with a resort-style backyard featuring a saltwater pool. Designed for comfort and practicality, this home offers a thoughtful layout with exceptional work-from-home potential. Gleaming hardwood floors and designer lighting set a warm, inviting tone. The open-concept living and dining room is ideal for hosting, while the cozy family room with a fireplace provides the perfect spot to relax. The chef-inspired kitchen features granite countertops, stainless steel appliances, ample cabinetry, and a sunny breakfast area with views of the stunning backyard. The magnificent staircase, a striking architectural feature, serves as the centerpiece of the home's main entrance. It connects the main floor to the upper level, adding a sense of grandeur and elegance to the space. Upstairs, four spacious bedrooms await, each featuring high ceilings, tall doors, and oversized windows that flood the space with natural light. The primary suite includes a walk-in closet and spa-like ensuite bathroom, while a second bedroom features its own private ensuite. Two additional bedrooms share a beautifully designed bathroom, creating a perfect setup for family or guests. The finished basement offers versatility with a bright recreation room, a full bathroom, and The finished basement offers versatility with a bright recreation room, a full bathroom, and needs. Step outside to a beautifully landscaped backyard oasis. The saltwater pool, combined with plenty of space for lounging or entertaining, makes this the ultimate retreat for summer days. Nestled in the heart of Kanata, this home perfectly balances style, comfort, and convenience. An exceptional lifestyle opportunity awaits! (id:50787)
Century 21 Atria Realty Inc.
Rm 1 - 1699 Dundas Street W
Toronto (Little Portugal), Ontario
Attention Aestheticians! Room for rent inside a well established salon on a very busy Dundas Street (and Lansdowne). Receive a key and work your own hours. The room comes furnished with the following: Aesthetics bed, chair, lamp, shelving, trollies, plenty of cabinet space and a sink inside the room. For those who do nails, you can also use the manicure table and chair that is right outside the room as shown in listing photos. All utilities included. The room is suitable for the following services: Manicure, pedicure, waxing, facials, laser, permanent makeup, eyelash extensions, microblading, makeup, etc. A great opportunity to start your own business in a very established beauty salon. Free street parking (first come basis). **EXTRAS** Manicure table and chair, aesthetics bed, lamp, sink, chair, shelving and cabinetry. All utilities included. (id:50787)
RE/MAX West Realty Inc.
37 Heron Boulevard
Springwater (Snow Valley), Ontario
Snow Valley Welcomes You! Superior Quality Custom Built Bungalow, Nestled Among Mature Forest On A Quiet Cul De Sac. Ideally Located Near Snow Valley Ski Resort, Golf Courses, Beautiful Hiking And Cycling Trails And Just a Short Drive to Barrie and Everything Your Family Could Ever Need! Approx 3600+ Sqft Of Finished Space With Key Features : *The Front Entry Greets You With Professional Landscaping And a Welcoming Spacious Front Porch *Open Concept Floor Plan, *Engineered Hardwood Flooring *9 ft Ceilings *Upgraded Gas Fireplace With TV Above, Creates A Focal Point In The Living Room Providing Ambiance *Newly Renovated Kitchen, W/Backsplash, Stone Counters, S/S Appliances, A Sitting Area For Collection Of Your Recipe Books Or Home Works, Breakfast Bar *The Primary Bedroom Offers Large 5 Piece Ensuite, Walk-In Closet and A Sliding Doors That Open Up To A Screened Pergola Offering Natural Sunlight And A Beautiful View Of The Treed Backyard *At The Opposite End Of The Home There Are Two Additional Bedrooms & A Family Bathroom *Newly Finished Open Concept Basement Includes: Stylish Entertaining Area With An Island, Wet Bar And Kitchenette Offering Extra Cabinet Storage, 2 Small Wine Fridges & Electrical Fireplace *+3 More Bedrooms, Oversized Bathroom And A Huge Storage Room *Private Backyard Features a New Fire Pit And Landscaping For Bringing The Joy Of Sitting Around The Campfire *New Light Fixtures *Freshly Painted *3 Car Garage With A Side Entrance, Repainted & Extra Storage Space. Municipal Water & Sewers. This Property Is An Amazing Family Home In A Family Friendly Neighbourhood! **EXTRAS** Water Softener, Water Filter In the Kitchen, Central Vacuum Rough In, Sprinkling System, HVAC System (id:50787)
Royal LePage Your Community Realty
331 Seaview Heights
East Gwillimbury (Queensville), Ontario
Being sold under Power of Sale. Property is now vacant and easy to show. Exceptional, New 4-Bedroom Detached Residence Crafted By "Countrywide Homes" Featuring The "Indra Model." This Spacious 3200 Sq. Ft. Home Is Nestled On A 45-ft Lot With A Premium View That Overlooks A Tranquil Ravine. Boasting Over $100,000 In Upgrades, This Home Offers An Array Of Luxurious Features, Including 9-foot Ceilings, Premium White Oak Hardwood Flooring Throughout, Iron Railing, 12x24 Porcelain Tiles, Contemporary Fireplace, And A Grand Primary Suite Complete With A Walk-In Closet And A Spa-Inspired 5-Piece Bath Featuring A Freestanding Tub And A Glass Shower, As Well As A Separate Sitting Room That Can Double As A Gym. The Heart Of This Home Is The Family-Sized, Chef-Inspired Kitchen, Equipped With A Breakfast Island, Granite Countertops, VTB Possible. **EXTRAS** " No Reps or Warranties " *** Some Pictures Have Been Virtually Staged *** (id:50787)
Intercity Realty Inc.
42 Wells Orchard Crescent
King (King City), Ontario
Freehold at 42 Wells Orchard Crescent in lovely King, priced at today's market! Lovely & bright freehold townhome that boasts over 2000 sqft plus a newly finished basement that offers all a detached home offers! Attached at the garage only has access to backyard and to the inside for ultimate convenience. Fully private drive, extensive landscaping in backyard. Offers endless entertaining options. Amazing floor plan offering plenty of upgrades from all hardwood floors to 9' ceiling, pot-lights, cozy family room with gas fireplace, an amazing kitchen with full Butler pantry leading conveniently to full dining room! Upper level offers 3 oversized bedrooms, all with closet organizers and convenient second floor laundry room with brand new washer and dryer. Fully finished basement offers endless possibilities with huge rec. room. 4pc bath with full stand-up shower, R/I for wet bar and R/I full washer/dryer. Just move in and enjoy! (id:50787)
Royal LePage Premium One Realty
13 Silvercrest Court
Thorold, Ontario
Discover charm and functionality in this inviting bungalow located on the serene Silvercrest Court. Perfectly suited for those seeking a blend of simplicity and comfort, this home boasts a thoughtfully designed layout with one spacious bedroom on the main floor and two additional bedrooms in the finished basement, ideal for hosting guests or creating private spaces for relaxation. Situated in a quiet neighbourhood, this property offers the convenience of single-level living with the added flexibility of a lower level for extended family or hobbies. Whether you're a retiree ready to downsize or a professional looking for a cozy yet versatile home, this bungalow provides a warm and welcoming atmosphere. Don't miss the opportunity to explore this unique gem. Book your private showing today! (id:50787)
RE/MAX Escarpment Golfi Realty Inc.
15 Kirkwood Crescent
Caledon, Ontario
Welcome to this Charming 3 Bedroom Bungalow in the sought after subdivision of Valleywood. This well maintained home is located in a great neighborhood, just minutes away from shops, restaurants, and essential amenities. This spacious home has been freshly painted, it sits on a Beautiful Walkout Ravine Lot on a quiet street. Inviting Open Foyer with Tons of Natural Light leading to the Bright eat in Kitchen with walk out to deck. Large Family room with three sided gas fire place overlooking the forested backyard. Large Living/Dining Room great for entertaining. Spacious Primary bedroom with ensuite and walk in closet. Main Floor Laundry with Access to Large Two Car Garage with ample storage space. Landscaped front garden with interlocking walkway and inground sprinkler system. Ecobee Smart Thermostat Spacious Walkout Basement with a nine foot ceiling awaiting your finishing touches, great for inlaw suite or potential rental income. A Great Place to Call Home! (id:50787)
Royal LePage Credit Valley Real Estate
69 Bordeaux Place
Chatham-Kent (Chatham), Ontario
Welcome to this gorgeous property, nestled in an upscale community where you would love to spend time with your family. A perfect balanced home between nature and city. Main floor boasts stunning kitchen with lots of cabinet space. Quartz countertops with undermount sink, offer both durability and elegance. Entire main-floor is carpet free with 2 decent sized bedrooms, 2 full bathrooms, dinning & family rooms with a nice fireplace. Mian-floor also offers access to the covered patio which adds additional living space and allows for enjoying the outdoors in summer. Fully finished basement with huge rec room provides plenty of space for your entertainment. Basement also provides b bedroom and full bathroom. The extra-large driveway with a pathway to the entrance is a nice touch. A big backyard enhances the outdoor living experience, providing a beautiful and inviting space for relaxation and entertainment. Overall, this home offers a perfect blend of practicality, comfort, and style. Dont Miss it!!! **EXTRAS** Fridge, Stove, Washer, Dryer and Dishwasher (id:50787)
RE/MAX Twin City Realty Inc.
413 - 45 Cumberland Lane
Ajax (South West), Ontario
This Is Your Chance To Experience Lakeside Living In This Completely Renovated 950+ Sq.Ft 2 Storey Loft-Style Suite. Showcasing Floor To Ceiling Windows w/ Plenty Of Natural Light On Both Floors & Two Oversized Balconies (BBQ's Allowed!). This One Is A Showstopper - Renovated Kitchen Features Beautiful Wood Cabinetry, Quartz Countertops, Stainless Appliances, Potlight's & Luxurious Ceramic Tile. Well Thought Out Design W/ Plenty Of Storage & Counter Space. The Convenient Breakfast Bar. Connects The Large Kitchen To Dining & Living Areas That W/O To Your Oversized Balcony. Plenty Of Room To Host Family & Friends. This Suite Is Sun-filled All Day Thanks To Its Northern Exposure. The Upper Level Boasts A Hotel Inspired Primary Ensuite.The Large Primary Bedroom Features A Large Double Closet & Walk-Out To Private Balcony . 2 Underground Parking Spots + Locker. Elevator Access To Both Floors. Fabulous Location In A Luxury Complex, Just Steps To Waterfront Trails, Shopping, Hospital & More. **EXTRAS** Heat, Water, Cable TV & Rogers Ignite Internet Included In Maintenance Fee. 2 Tandem Parking Spots + Locker. (id:50787)
RE/MAX Hallmark First Group Realty Ltd.
108 Winchester Lane
Richmond Hill (South Richvale), Ontario
Welcome to South Richvale, the Beverly Hills of Richmond Hill! This sun-filled home with a Double Height Foyer, sits on a Wide & pool-sized lot 5 Bedrooms, 4 Washrooms, Fully renovated with high-end finishes &top-tier craftsmanship, this home defines luxury. The chef's kitchen features Thermador built-in appliances, 2 Sinks, Stunning Countertop & backsplash & elegant center island. The grand family room, with its gas fireplace and built-in ceiling speakers & W/O to a large Deck, creates the perfect setting for upscale living. 3 South-facing bedrooms on 2nd Fl, The walk-up basement is a private retreat, offering a second kitchen, sauna, another bedroom, and separate entrance-ideal for extended family or guests. Outdoors, enjoy professional landscaping, sprinklers on front & back, and wiring for outdoor speakers, because luxury extends beyond the walls. Extra-Long Driveway & Garage accommodate up to 8 cars! Tons of upgrades, Make Sure To See The Feature Sheet Attached. Steps to the Prestigious Langstaff School. Min. to HWy 407, 7, 404, Yonge St, Richmond Hill Centre, Golf Course, Shopping Plazas, GO Station, & more **EXTRAS** Thermador B/I Fridge, Thermador Cooktop, Thermador Wall-Oven, Thermador Coffee Machine, Thermador Dish Washer. W&D, Newer Furnace & AC,Owned Tankless Water Heater, Central Vacuum, Sprinklers (front & back), Security Camera,Ceiling speaker (id:50787)
Royal LePage Signature Realty
























