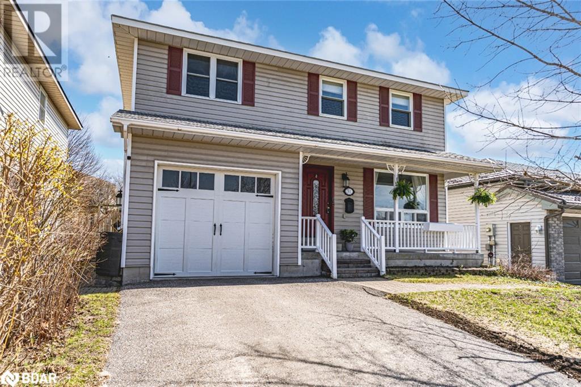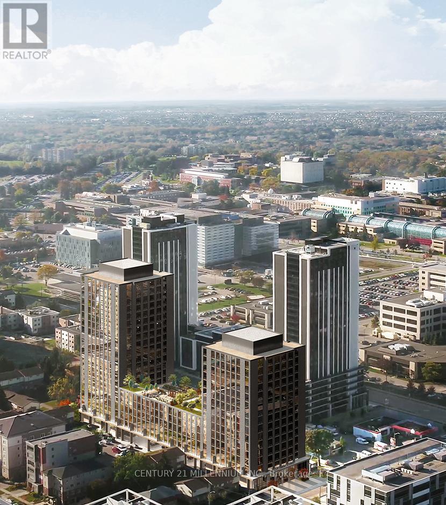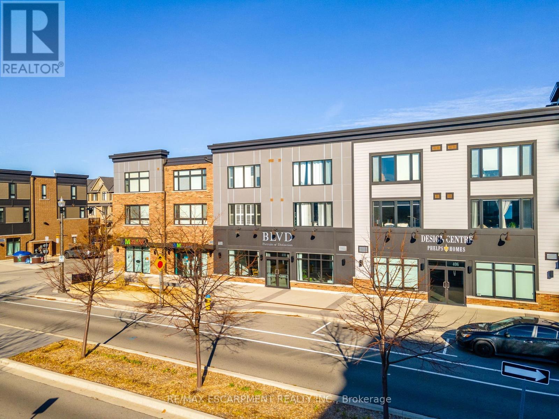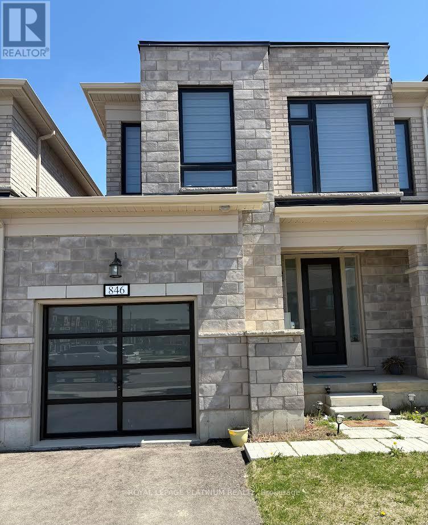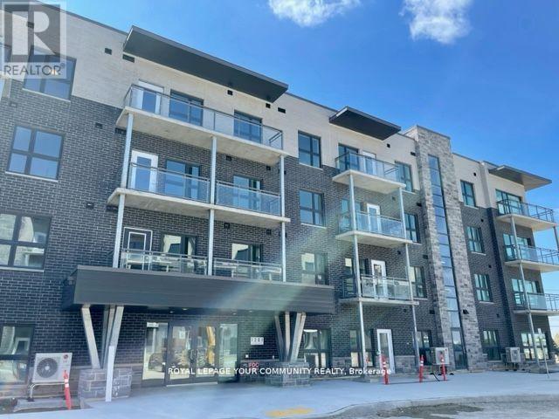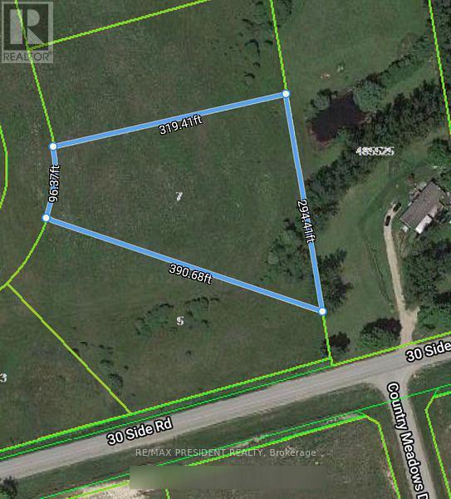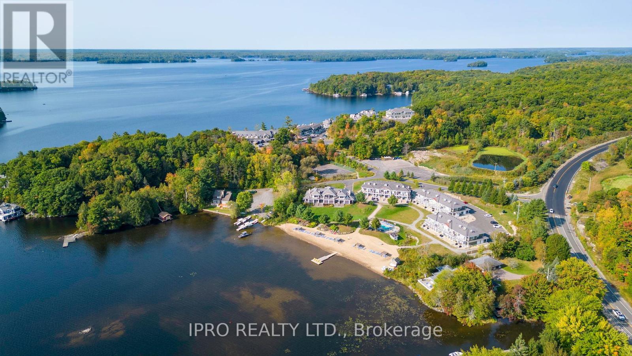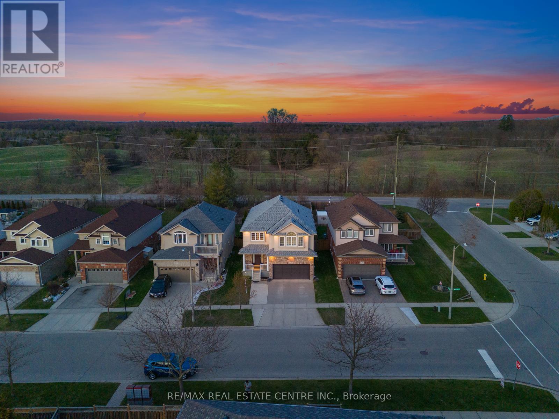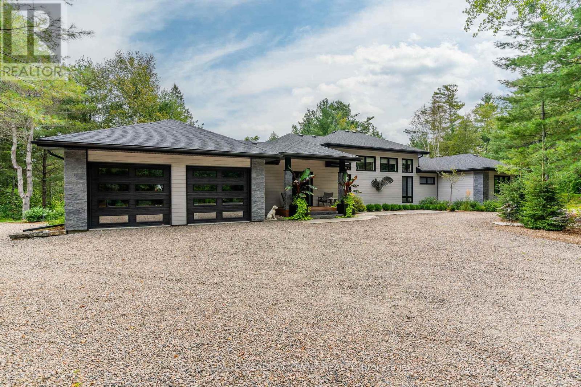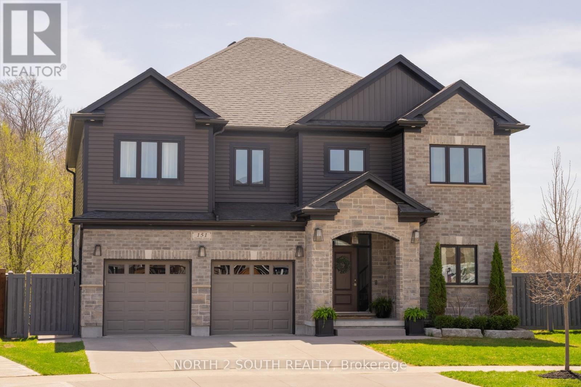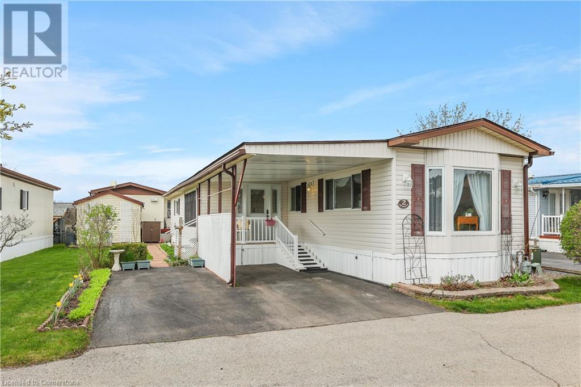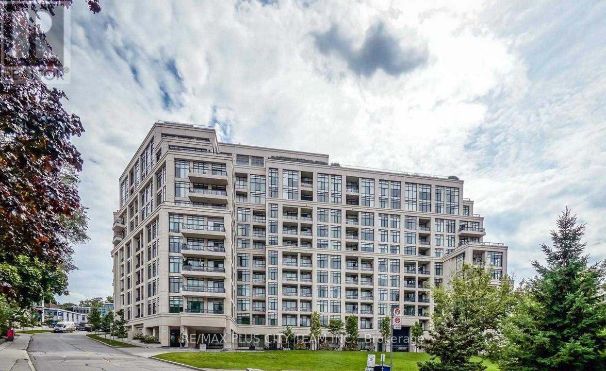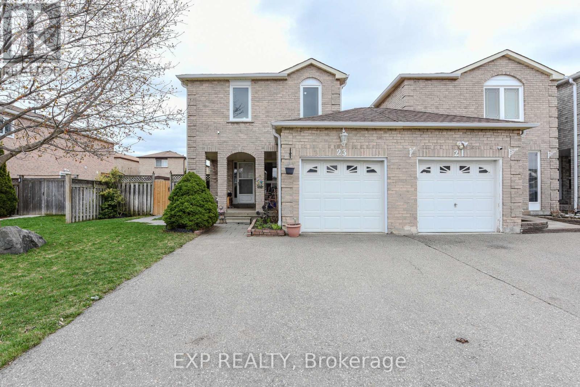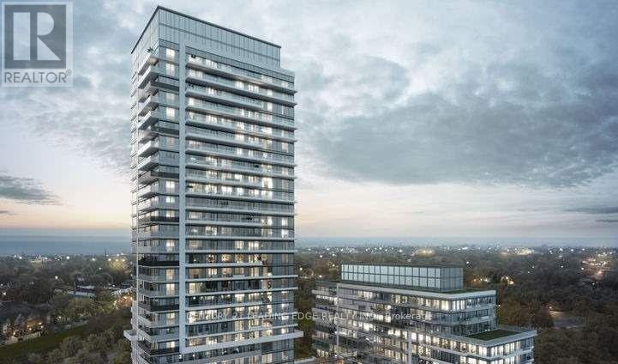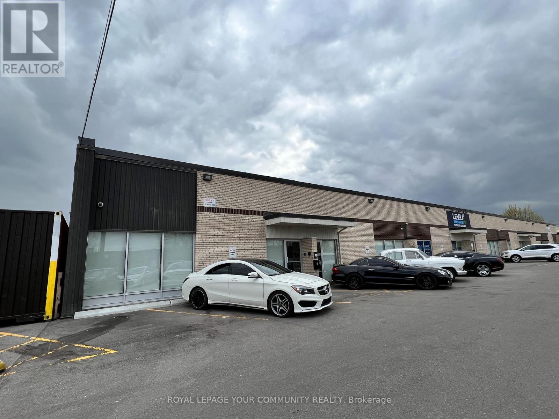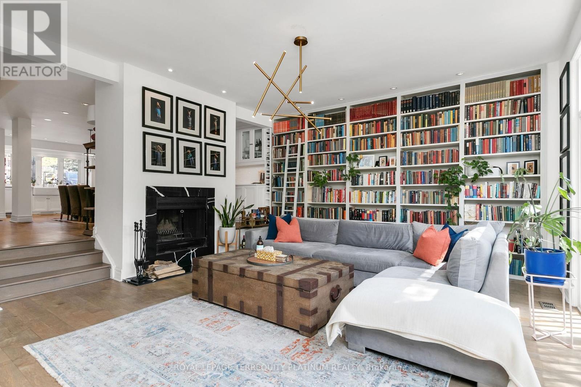31 Courtney Crescent
Orillia, Ontario
ENJOY THE BEST OF BOTH WORLDS - QUIET LOCATION, CLOSE TO EVERYTHING! Tucked away on a peaceful crescent, this delightful 2-storey offers an unbeatable location where everything is just a short stroll away – from both the elementary and high schools to parks and a selection of local restaurants. Need more? A quick drive will get you to the hospital, rec centre, beaches, downtown, shopping, and Highways 11 and 12. With updates to the furnace, air conditioning, and shingles, you’ll be set for year-round comfort. The garage leads directly into a handy mudroom, and the home’s large windows invite tons of natural light to fill every corner. The kitchen presents quartz countertops and plenty of cabinet space for all your culinary creations. You’ll love the elegant wainscoting in the living and dining rooms, where the dining area opens up to the backyard – perfect for entertaining or simply enjoying a quiet moment outside. A stylishly updated powder room completes the main floor. Two gas fireplaces add warmth and coziness, while the primary bedroom comes with a walk-in closet you’ll actually use. Need extra space? There’s a flexible room that could easily serve as a 4th bedroom, office, or whatever fits your lifestyle. The newly renovated basement is a highlight, featuring a full bathroom, spacious rec room, and a finished laundry area with a sink and a newer dryer. Step outside into the fenced backyard with a deck and pergola – a private retreat for relaxing or hosting friends. This #HomeToStay is truly built for living! (id:50787)
RE/MAX Hallmark Peggy Hill Group Realty Brokerage
430 - 5055 Greenlane Road
Lincoln (Lincoln Lake), Ontario
Enjoy This Bright 1 Bedroom 1 Bathroom Unit in Beamsville! Carpet Free, In-Suite Laundry and Plenty of Amenities In The Building. A Stunning Roof Top Patio and Party Room and Well Stocked Gym. Unit Includes Heat, 1 Parking Space and 1 Locker. Conveniently Located Near Quick Access To The Highway, Shopping and Grocery Stores. The Area Features Plenty of Great Walking Areas,, A Short Drive to The Downtown Area With Plenty of Shopping, Cafes and Restaurants. Enjoy Living In Winery and Brewery Country, Making Every Weekend an Exciting Adventure! (id:50787)
Right At Home Realty
39874 Combermere Road
Madawaska Valley, Ontario
Search no more! Situated on the bustling Hwy 62, HC zoning permits a variety of applications. Automotive sales/service, gas stations, self-storage facilities, and vacation rentals are among numerous possibilities. Sitting on a little over 5 acres of prime land, this beautiful rustic log structure serves as a blank canvas for your creative endeavors. In proximity to numerous year-round recreational opportunities, a short distance from the renowned Madawaska River. A comprehensive list of completed tasks includes, but is not limited to: 200 AMP service installation, drilled well, complete foundational waterproofing, new septic system with leaching bed, and a French drain. This list keeps going!!! Schedule your viewing today! (id:50787)
The Agency
1408 - 145 Columbia Street W
Waterloo, Ontario
ATTN INVESTORS!!! Welcome to Society 145, an exceptional new luxury condominium perfectly situated in the heart of Waterloo just steps from the University of Waterloo and Wilfrid Laurier University. This beautifully designed, fully furnished suite offers 546 square feet of bright, contemporary living space. Flooded with natural light through floor-to-ceiling windows, the unit features premium finishes throughout, including contemporary wide plank laminate flooring, granite countertops, designer light fixtures, in-suite laundry, and elegant custom carpentry. Whether you're a student, young professional, or savvy investor, this space offers both versatility and modern comfort. The open-concept kitchen comes equipped with stainless steel appliances, granite counters and backsplash, ample storage, and flows seamlessly into a spacious living area perfect for everyday living or entertaining. The bedroom and den (second bedroom) are conveniently designed both with workspaces, perfect for students! Residents of Society 145 enjoy an impressive selection of upscale amenities. Stay active in the state-of-the-art fitness center or unwind in the peaceful yoga studio. For recreation and entertainment, there is an indoor basketball court, a vibrant games room with billiards, ping pong, and arcade games, and even a private movie theatre. The business lounge offers a professional space to work or study, while the rooftop patio delivers stunning panoramic views of the city the perfect backdrop to relax or socialize. The building also features secure entry and a 24-hour concierge, ensuring peace of mind and convenience. With easy access to shopping, dining, entertainment, and public transit, this condo offers the perfect blend of comfort, convenience, and style. Whether you're looking to live in or invest, this is a prime opportunity with strong potential for long-term value and growth. Experience modern condo living at its best only at Society 145. (id:50787)
Century 21 Millennium Inc.
50 June Callwood Way
Brantford, Ontario
Welcome to this stunning brand-new 3-bedroom freehold townhome (no maintenance fee), expertly crafted by Losani Homes, nestled in the heart of the highly coveted West Brant Community! This bright, contemporary, and spacious 1,650 sq. ft. home boasts an open-concept main floor with soaring 9' ceilings and sleek laminate flooring throughout. The inviting living area features a walkout to the backyard, while the gourmet kitchen dazzles with stainless steel appliances and quartz counter tops. The primary suite offers a walk-in closet and a luxurious 4-piece en-suite, while two additional generously sized bedrooms share the main bath. Enjoy the convenience of second-floor laundry! Ideally situated near top-rated schools (Walter Gretzky & St. Basil), with scenic trails, parks, and shopping plazas just steps away! (id:50787)
Homelife Silvercity Realty Inc.
24 Elkington Lane
Brantford, Ontario
Modern Detached home with Beautiful elevation. Offering 9 feet ceiling and Spacious layout. Featuring very convenient 2nd floor laundry. Upgraded Kitchen with quartz counter tops, island with extended breakfast bar, extended height upper cabinets. Walkout to backyard featuring open space for family gatherings. This home features separate living, dining and family room. Second floor offers Spacious 4 Bedrooms and spacious layout. Close to amenities: Schools, parks, hospital, shopping, and much more. (id:50787)
Homelife Silvercity Realty Inc.
26 - 410 Winston Road
Grimsby (Grimsby West), Ontario
Exceptional Main Floor Boutique Commercial Condo in Grimsbys Lakeside EnclaveIntroducing an outstanding opportunity to own a newly renovated and beautifully appointed main floor boutique commercial condo in the heart of Grimsbys vibrant lakeside community. This turnkey space seamlessly blends modern design with prime location, offering exceptional visibility and easy access to a host of local amenities. Situated just steps from GO Transit, the QEW Highway, and the Winona Shopping Hub, this property is perfectly positioned for both convenience and growth. Spanning approximately 1,050 sq.ft., this meticulously designed commercial space features an open-concept layout that invites a range of business possibilities. The interior is flooded with abundant natural light, enhancing the welcoming atmosphere. Key features include a barrier-free restroom, a kitchenette with sleek stainless-steel appliances, and two practical storage rooms.The space offers direct access from the main street, with convenient layby parking ensuring ease of access for customers and clients alike. With its strategic location, this property is approximately 30 minutes to the Canada/US border, 20 minutes to St. Catharines, 10 minutes to Hamilton, and just an hour to Toronto ideal for businesses seeking regional prominence. Dont miss out on this rare opportunity to secure a prime commercial space in one of Grimsbys most sought-after areas. This property is a perfect choice for entrepreneurs ready to make their mark in a thriving, high-traffic location. (id:50787)
RE/MAX Escarpment Realty Inc.
3954 Old Orchard Way
Lincoln (Lincoln-Jordan/vineland), Ontario
Welcome to 3954 Old Orchard Way a gorgeous, fully finished raised bungalow with outstanding curb appeal and loads of natural light throughout both levels. Tucked away in a desirable family-friendly neighborhood in the charming community of Vineland, with close proximity to the QEW and loads of nearby wineries and amenities. This well maintained home features 3+1 bedrooms and 2 full bathrooms, ensuring ample space to suit your familys needs. Youll love the stunning custom kitchen with soft close cabinets, undermount lighting, and BRAND NEW stainless steel appliances. Also on the main floor is an open concept living/dining combination with potlights and large windows. Down the hall youll find an updated 4-piece bathroom and three sizable bedrooms with modern flooring throughout. The lower level, flooded with natural light, features a functional rec-room with a beautiful Napoleon gas fireplace and custom built in cabinets. Additional 3-piece bathroom and huge bedroom allows for ideal guest accommodations or perfect space for a home office or gym. Spacious laundry space leads into an additional storage room at the rear of the home. Enjoy LOADS of privacy in the beautiful backyard, equipped with a 14 x 16 deck, beautiful gardens, and a 10 x 11 shed with hydro and concrete floors. This move-in ready home offers the perfect blend of comfort, style, and functionality - all in an unbeatable location! (id:50787)
RE/MAX Escarpment Realty Inc.
846 Sobeski Avenue
Woodstock, Ontario
Townhouse Located On Quiet Street For sale in the Havelock corners Woodstock. 4 Bedrooms & 3 Washrooms. Fully Upgraded Kitchen With Stainless Steel Appliances, Hardwood On Main Floor & Hallway With Oak Stairs. A.C , Gas Fireplace. 2nd Floor Laundry. Granite Counter Tops In Kitchen & Bathrooms. Close To All Amenities. Few Mins Drives To Hwy 401 & Toyota Plant. (id:50787)
Royal LePage Platinum Realty
312 - 1201 Lackner Place
Kitchener, Ontario
Newer Modern Design Unit at "Lackner Ridge" Excellent Floor Plan, *Denlow Model, Spacious & Bright. Unobstructed South Views, O/Looking Greenspace. Open Concept, Spacious Balcony. Bright Kitchen with S/S Appliances. Hardwood Floors throughout. Inc.(1 Parking 1 Storage Locker) Upgraded Unit, Quartz Counters. Excellent Location, Walking distance to Transit, Shopping, Restaurants, Schools etc. Available Immediately! Flexible Closing! Prime Location. * Best View in the Complex Facing Greenbelt* (id:50787)
Royal LePage Your Community Realty
7 Captain Rounding Way
Amaranth, Ontario
Looking to build your custom home then this is the Rare Opportunity! Build your own Multi million Dollar Estate Dream Home on a 1.48 acre lot in Shelburne in a subdivision of 23 lots. This irregular pie shape lot graded for walk out basement Streets are in, Lot already serviced for hydro, gas, cable at lot line. This lot awaits you to plan and build and make it your custom home. Most of the development charges are paid. (id:50787)
RE/MAX President Realty
16 - 1869 Muskoka Rd 118 West Road
Bracebridge, Ontario
Don't miss out on this stunning 2-bedroom, 2-bathroom condo at the prestigious Touchstone Resort on Lake Muskoka! Perfect for families and pet owners, this property allows owners to bring their pets. The unit comes fully furnished with a modern kitchen, offering the perfect Muskoka living experience without the hassle of maintenance. With a back deck just steps away from the pool and Lake Muskoka, this condo is a full ownership unit that requires placing it in the rental pool for 8 weeks, with only two weeks needed between May and September. This is your opportunity to own a piece of paradise near the sandy beach on Lake Muskoka. The 2-bedroom unit is an ideal spot to enjoy breathtaking sunsets and a maintenance-free getaway. Take advantage of amenities such as an infinity pool, hot tub, Touch Spa, fitness room, tennis courts, and a beach with additional pool and hot tub. Enjoy non-motorized water toys while experiencing the best of Muskoka living. Prepare meals in the fully equipped modern kitchen or dine at the on-site Touchstone Grill restaurant or nearby establishments in Bracebridge or Port Carling. Whether you're jumping off the docks, relaxing on the beach, or exploring the lake with a kayak or paddleboard, you'll always have a view of the sparkling Lake Muskoka, creating lasting memories in the stunning Muskoka Lakes area. (id:50787)
Ipro Realty Ltd.
164 Edgemont Street S
Hamilton (Delta), Ontario
Charming & Fully Updated 4 Bedroom, 2 Baths Home in Delta. Move-In Ready! This beautiful home in Hamilton's sought-after Delta neighborhood offers a perfect blend of modern upgrades & classic charm. With every major system upgraded, this home is truly designed for comfortable living! Major Upgrades Include: New Roof (April 2025) with fully Transferable 35 Year Warranty. Newly Painted Kitchen Cabinets &New Hood Fan. Upgraded Plumbing (The old lead waterline has been removed & replaced with a 1" copper pipe. New PVC Sanitary Drain (Clay sewer pipe replaced with durable PVC line). Finished Basement. Completed with City of Hamilton Building Permits & ESA electrical approval, offering additional living space, storage & laundry area. Transformed Attic Space includes Bedroom PLUS a flexible space ideal for an office, extra living area or guest suite. Steps from the Best of Hamilton! Minutes to Trendy Ottawa Street Shopping & Mountain Accesses & Red Hill Parkway/QEW. No Rentals Items. RSA. (id:50787)
RE/MAX Escarpment Realty Inc.
23 James Street
Blandford-Blenheim (Bright), Ontario
Enjoy small-town tranquility just minutes from Highway 401 in this spacious, open-concept family home, nestled on a large lot at the end of a quiet, cul de sac. Designed with both comfort and function in mind, the home features a practical center-stair layout that maximizes space. The generous eat-in kitchen is perfect for family gatherings, boasting a large island, granite countertops, and stainless-steel appliances. A walkout leads to a multi-level deck complete with a gas BBQ hookup, ideal for summer entertaining, and a fully fenced backyard offers privacy and room to play or garden. Inside, the sun-filled family room is warmed by a cozy gas fireplace, and a main-floor laundry room and 3-piece bath add everyday convenience. Upstairs, you'll find three spacious bedrooms and a well-appointed 5-piece family bath. The partially finished basement with laminate flooring offers potential to expand your living area to suit your needs. A 24 x 24 detached two-car garage provides ample space for vehicles, hobbies, or a workshop, and the oversized modern concrete driveway accommodates up to six vehicles. Notable updates include a 1000-gallon septic tank and weeping bed (2020) and a new furnace (2025). Located close to parks, a local country market, and both Highways 401 and 403, this well-situated property is packed with the features todays buyers are looking for. (id:50787)
RE/MAX Twin City Realty Inc.
302 - 280 Lester Street
Waterloo, Ontario
Welcome to 280 Lester, Unit 302 A Rare Opportunity in Waterloos Premier Student District! This rare offering in Sage V, one of the trendiest and most sought-after condo buildings, presents a unique opportunity for homebuyers & investors alike. Units in this building seldom come available, making this a truly exceptional find. This stunning one-bedroom plus study condo (which can easily serve as a second bedroom) is an ideal blend of modern luxury & practicality. Featuring soaring ceilings & an abundance of natural light, this home is both spacious & inviting. Every corner of this condo has been thoughtfully designed with comfort and convenience in mind. The unit comes fully furnished, making it move-in ready for immediate enjoyment. The kitchen boasts all stainless steel appliances, while in-suite stacked laundry adds a layer of convenience for everyday living. Youll also enjoy the luxury of a private balcony that offers not one, but two sliding access points. As a resident of Sage V, youll have access to a range of fantastic amenities, including an on-site fitness facility, common social lounges, and a spacious outdoor terrace for relaxation and socializing. The buildings prime location places you just steps away from Wilfrid Laurier University, The University of Waterloo, and Conestoga College. Public transit is also at your doorstep, with Waterloo LRT station just moments away. For those looking to enjoy the best of Uptown Waterloo, youll be minutes from a variety of restaurants, local shops, parks, and all the excitement of the uptown lifestyle. The condo fees include heat, water, and high-speed internet. Whether you're looking for a place for yourself, a property for your children, or a promising investment opportunity, this unit offers endless possibilities. Don't miss your chance to own a piece of one of Waterloos most desirable living spaces. Book your showing Today! (id:50787)
RE/MAX Twin City Realty Inc.
2735 Vimy Road
Wainfleet, Ontario
Welcome to 2735 Vimy Rd, a waterfront luxury estate backing onto Cedar Bay with a private beach. The main home features 6 beds, 5 baths, an additional guesthouse with 4 beds and 1 bath, and a 6-car drive-through garage. Enter through automatic gates with a gatehouse, complete exterior illumination, and armour stone landscaping with built-in irrigation. The grand entrance offers 8-foot doors, 16-foot ceilings in the foyer, an oak stairwell with wrought iron railings, and a cultured stone wall. Heated floors throughout add comfort, with a professional gourmet kitchen featuring oversized stainless steel appliances, a large island with built-in drawers, a huge fridge/freezer, dual ovens, six-burner range, high-velocity hood vent, and Thermidor espresso machine. Bedrooms have massive picture windows, large closets, 11-foot ceilings, and the primary bedroom has 5pc bath and full dressing room. The lanai features a double-sided fireplace, cedar ceilings, and travertine floors. The walk-out lower level includes a wine cellar, a bar area, a gaming room, and a four-person cedar sauna. Outdoor features include a professional putting green, an outdoor shower, a wood-burning fire pit, a hot tub, and a private sandy beach. This estate is perfect for entertaining with elegant indoor/outdoor spaces, ensuring plenty of room for family and guests. With breathtaking views and unparalleled amenities, this is luxury waterfront living at its finest. (id:50787)
RE/MAX Escarpment Realty Inc.
8 Skipton Crescent
Cambridge, Ontario
Welcome to 8 Skipton Crescent One of the Most Stunning Homes in All of Hespler! Nestled in a sought-after, family-friendly neighborhood, 8 Skipton Crescent offers a perfect blend of modern living and timeless charm. This beautifully presented property boasts spacious interiors, abundant natural light, and a seamless flow from indoor living areas to outdoor entertaining spaces. Whether you're relaxing in the landscaped backyard, hosting in the open-plan kitchen, living/family areas, or unwinding in one of the generously sized bedrooms, every corner of this home is designed for comfort and style. This 4+1 Bedroom Home comes equipped with 4 Bathrooms across 3,000+ Square Feet of Finished Living Space. Offering parking for 2 cars in the garage and another 3 cars on the driveway, with ample street parking youll easily be able accommodate large social events! Location Highlights:- Minutes to Nearby Trails, Ponds, Arenas, river access for kaying, canoeing, community centre, and tennis - 3 Minutes To Highway 401, truly a commuters dream! - 3 Minutes to Puslinch Golf Club & Lake - 5 Minutes to Hespler Public School, Our Lady of Fatima Catholic ES, & Jacob Hespeler Secondary School - 9 Minutes to Walmart, Costco, Home Depot, LA Fitness, and dozens of other Big Box Retailers/Restaurants! - 14 Minutes to Waterloo International Airport- 14 Minutes to Cambridge Memorial Hospital Property Highlights:- Grand Foyer- Entertainers dream Living & Family Rooms- Private Backyard With No Neighbours Behind!- Upgraded Kitchen (2017)- Upgraded Washrooms (2017)- New Roof (2018)- New California Shutters (2018) - New AC (2020)- New Furnace (2022)- Oversized Deck Couple With Landscaped Backyard (2022) - Separate Entrance With Rental Basement Potential (2025) (id:50787)
RE/MAX Real Estate Centre Inc.
Bsmt-Lower - 674 Clare Avenue
Welland (N. Welland), Ontario
Spacious 2-bedroom basement apartment available for lease in a prime Niagara location. This unit offers a separate entrance and private laundry, providing added convenience and privacy. Ideally situated close to shopping centres, malls, and Niagara College, it is perfect for a couple or a small family looking to move into a quiet and accessible neighborhood. The unit is move-in ready and offers easy access to nearby amenities and public transit. (id:50787)
Homelife/diamonds Realty Inc.
15076 Highway 118 Highway
Dysart Et Al (Dysart), Ontario
Stunning Custom Waterfront Home at 15076 Highway 118, Haliburton. Experience lakeside luxury with this remarkable custom-built bungalow, completed in 2020 and finished to the highest standards. Set on a beautifully landscaped lot with 369 feet of waterfrontage on the peaceful waters of Hass (Paradise) Lake, this property combines thoughtful design, superior craftsmanship, and exceptional outdoor living. The main residence offers 3 spacious bedrooms, 3 bathrooms, and an attached heated and insulated double car garage. The heart of the home is the fully customised kitchen featuring high-end Café appliances and elegant finishes, perfect for hosting family and friends. Step outside onto the expansive IPE wood deck and enjoy a fully equipped outdoor kitchen, including a Hestan grill, an Evo Affinity cooktop, and an outdoor fridge. Additional outdoor features include a refreshing outdoor shower and docking for 3+ boats, plus a floating dock, making waterfront living effortless. The detached 3-bay garage (42' x 24') is equally impressive with in-floor heating, oversized garage doors (10' x 9'), and a fully finished loft above. This inviting guest space includes 2 bedrooms, a 3-piece bathroom, and a mini fridge for visitors, extended family. A dedicated boiler and air handler ensure year-round comfort for the loft and garage spaces. Located just 5 minutes from downtown Haliburton with easy access via year-round paved roads and high-speed internet, this property truly offers the best of all worlds: a luxurious retreat with functionality for outdoor enthusiasts and entertainers alike. Homes of this calibre are rare a true must-see. (id:50787)
Royal LePage Meadowtowne Realty
151 Thomas Street
Stratford, Ontario
Nearly 4600 sq ft of exquisitely finished space awaits in this 5 br, 4 bath home located in stunning Stratford, ON. Features include engineered hardwood floors, open concept great room teeming with natural light from enlarged windows, vaulted ceiling, skylights, gas fireplace, and views of wildlife in the greenspace behind. Chef's kitchen boasts an oversized island, Subzero fridge, Wolf gas range, Miele dishwasher, quartz countertops, r/o drinking water system, and plenty of cupboard space. Expansive dining room and separate breakfast nook offer both casual and formal dining. Nine foot ceilings on the second floor showcase the fit and finish of magazine worthy rooms that include a work-from-home office with custom Woodecor cabinetry, laundry with wood countertop & shiplap feature wall, three well-appointed bedrooms each with generous windows and spacious closets, and a primary br + ensuite featuring custom porcelain tile floor, oversized shower, marble countertops, and a free standing bathtub. 1400 sq ft walkout basement is home to an in-law suite with large bedroom, full kitchen with quartz countertops, walk-in pantry, gas fireplace, and 3 pce bathroom w/ laundry hookups. Concrete driveway, two + garage, composite deck, composite fence, and a private backyard ideal for a pool. Wonderfully safe, quiet, family neighbourhood features top rated schools, close to shopping and restaurants, public transit. Walking distance to parks, trails. Be sure to see attached video! (id:50787)
North 2 South Realty
3033 Townline Road Unit# 2
Stevensville, Ontario
WELCOME TO BLACK CREEK LIVING … Nestled in the heart of Stevensville’s sought-after Parkbridge Black Creek Adult Lifestyle Community, 2-3033 Townline Road (Black Creek Blvd) is a warm and inviting 2-bedroom, 2-bathroom home. Whether you're downsizing or simply seeking a peaceful, community-focused lifestyle, this charming property has so much to offer. Step inside through the spacious SUNROOM, an ideal spot for morning coffee or relaxing with guests year-round. The open-concept main living area connects the living room and kitchen seamlessly, making entertaining a breeze. The kitchen is complete with a centre island, offering ample prep space and casual seating. Down the hall, you’ll find a secondary bedroom perfect for guests or a hobby room, along with a convenient 2-pc bath and linen closet. A second 3-pc bathroom includes a WALK-IN SHOWER combined with in-suite laundry, and an additional linen closet for easy organization. The primary bedroom features a WALL-TO-WALL CLOSET, providing plenty of storage. Additional space to relax is found in the cozy family room with corner gas fireplace - perfect for curling up on chilly evenings! Outside, find a covered porch, CARPORT, shed, and parking for two vehicles. This well-kept home is just steps from the community’s incredible amenities, where resident enjoy access to a clubhouse with indoor/outdoor pools, sauna, shuffleboard, pickleball, fitness classes, and a wide array of social activities. Ready to enjoy low-maintenance, lifestyle-driven living in a vibrant adult community? Don't miss this exceptional opportunity to enjoy easy, active living in one of Niagara's most welcoming adult communities. Monthly Fees $944.84 ($825.00 Land Lease + $119.84 Taxes). CLICK ON MULTIMEDIA for virtual tour, drone photos & more. (id:50787)
RE/MAX Escarpment Realty Inc.
21 Poplar Plains Road
Brampton (Fletcher's Meadow), Ontario
Well Maintained Family Home Features Functional Layout on Main Floor W/Bright & Spacious Open Concept Great Room O/L Manicured Front Yard; Large Eat in Kitchen Combined W/Dining Area Walks Out to Beautiful Privately Fenced Backyard W/Garden Area Includes Garden Shed For Storage; 2 Generous Sized Bedrooms W/Full Washroom on 2nd Floor; Partial Finished Basement W/Lots of Potential W/Entrance from Garage...Double Car Garage W/Total 5 Parking...Ready to Move In Home Close to Amenities (id:50787)
RE/MAX Gold Realty Inc.
328 - 2 Old Mill Drive
Toronto (High Park-Swansea), Ontario
Welcome to Two Old Mill Condos, where contemporary design and urban convenience come together in perfect harmony. This beautifully designed 641 sq. ft. one-bedroom plus den, one-bathroom unit offers a functional and stylish open-concept layout ideal for modern living. The sleek kitchen features built-in appliances and ample counter space, making it a dream for cooking and entertaining. The spacious den provides versatile options for a home office or additional living area. Enjoy a location that truly shines just steps from the subway, and the vibrant Bloor West neighborhood filled with charming shops, restaurants, and cafes. Whether it's a quick commute downtown or a stroll through nearby parks, this address offers the perfect balance of connectivity and leisure. The unit is maintained as a pet-free and smoke-free space, ensuring a pristine and peaceful environment for residents. Discover comfort and convenience at Two Old Mill Condos, where upscale living meets an unbeatable location. (id:50787)
RE/MAX Plus City Team Inc.
23 Sandmere Avenue
Brampton (Heart Lake West), Ontario
Welcome to 23 Sandmere Ave. This well maintained 2 storey linked *detached* home is located in the desirable Heart Lake area. The main floor features ceramic tiles throughout, effortlessly connecting the cozy living room with the dining room, and into the updated kitchen. The second floor has a large primary bedroom with a semi-ensuite 4 piece bathroom, as well as 2 additional bedrooms. The fully finished basement is an added bonus with a separate entrance, 4th bedroom, and 3 piece bathroom. This home is nestled on an oversized lot with a spacious backyard that is perfect for hosting family gatherings. Dont let this move-in ready home pass you by. * 2 new windows in front bedroom * (id:50787)
Exp Realty
340 - 215 Lakeshore Road W
Mississauga (Port Credit), Ontario
Only 2 Year Old 1 + Den Condo From The Coveted BRIGHTWATER Project In One Of The Most Desired Locations In Mississauga At Port Credit. The Property Features Open Concept Living With Built In Appliances & A Breakfast Bar In The Kitchen. Primary Bedroom Features a Walkout To Your Own Private Balcony. Den Offers Enough Space To Be Used As A Home Office. Very Convenient Location Just Minutes to the GO Station, The Harbour, The Waterfront, Credit Landing Shopping Centre (Loblaws & Starbucks) and Much More. Amenities Include Co-working+Party lounge, Gym, Pet Wash and Outdoor Terrace. Floor Plan Attached To Photos. (id:50787)
Fortune Homes Realty Inc.
1311 - 10 Graphophone Grove
Toronto (Dovercourt-Wallace Emerson-Junction), Ontario
Brand New Bright & Spacious 3 bedroom, 2 bath Galleria on the Park.(893 sf unit, 139 sf balcony). South East corner unit. Located Near Dufferin and Dupont. Open-concept layout features. Wallace Emerson Community Recreation Centre and Wallace Emerson Park. City views from living room & balcony. Walk To Subway, TTC, shops, restaurants etc. (id:50787)
Homelife New World Realty Inc.
707 - 251 Manitoba Street W
Toronto (Mimico), Ontario
Welcome To This Brand New Never Lived In 1Br/1Bath In Beautiful Luxury Empire Phoenix Condos. Brand New Stainless Steel Appliances. Walking Distance To The Lake, Amazing Restaurants And Cafes. Large Terrace Balcony With Clear View Of The Park And Lake. One Parking And One Locker Included For Your Use. Stainless Steel Appliances: Fridge, Stove, Dishwasher, Microwave 1 Parking + Locker Included. Stacked White Washer & Dryer. (id:50787)
Century 21 Leading Edge Realty Inc.
70 Sussexvale Drive
Brampton (Sandringham-Wellington), Ontario
WELCOME TO 70 SUSSEXVALE DR.-This stunning newly painted freehold townhouse has a bonus of no homes in front. It's functional open concept layout features a spacious kitchen equipped with S/S appliances, a quartz countertop. Follow the hardwood steps leading to a spacious second-floor layout with 3 generous-sized bedrooms. The primary bedroom consists of a walk-in closet and a 4-piece ensuite. The property is conveniently located with quick and easy access to Highway 410, making daily commutes a breeze. It is situated in a family-friendly neighborhood and is within close proximity to all amenities, transits parks and malls. (id:50787)
RE/MAX Millennium Real Estate
1411 - 3985 Grand Park Drive
Mississauga (City Centre), Ontario
Gorgeous 2 Bed 2 Bath Corner Unit With Amazing View Of The City In The Prestigious Pinnacle Grand Park Condos. Great Functional Split Bedroom Layout & Modern Finishing's. Walking Distance To Square One, City Hall, Library And More. Ideal For Commuters. Many Amenities, Visitors Parking, 9 Ft/Ceilings. Very Well Maintained & Clean Unit. Must See!! (id:50787)
RE/MAX Realty Services Inc.
707 - 251 Manitoba Street
Toronto (Mimico), Ontario
Welcome to this beautifully appointed, Two-years-old one-bedroom condo located in the heart of New Toronto Discover contemporary living in this beautifully appointed, Two-years-old one-bedroom condo located in the desirable New Toronto neighborhood at Mimico. This stylish residence features a spacious open-concept living and dining area, a comfortable bedroom with ample storage, and the convenience of ensuite laundry. Enjoy tranquil views of the garden and lake, along with exceptional building amenities designed for relaxation and entertainment. One bedroom with generous closet space and view of the Lake and Garden. Open-concept living and dining area Ensuite laundry Stainless steel appliances: Fridge, Stove, Dishwasher, Microwave One designated underground parking space Separate storage locker Building Amenities Include: Rooftop swimming pool BBQ and lounge area Sauna, Games room, Fitness facilities and more. Ideally located just steps from the waterfront, parks, shops, and transit, this unit offers a perfect blend of luxury and lifestyle. (id:50787)
Century 21 Leading Edge Realty Inc.
1 & 2 - 155 Martin Ross Avenue
Toronto (York University Heights), Ontario
NEW NEW NEW unit! A great landlord is is offering a newly built office with new rooftop heating and AC, new plumbing and electrical with LED lighting in the warehouse. One drive-in shipping and One truck-level shipping door that can accommodate large trailers. New Shipping Doors, new pavement all around the building with extra parking available all around the property. Food businesses are acceptable here. Clean uses are preferred. No woodworking, No tire storage, No automotive repair, and No stone/tile cutting businesses allowed. (id:50787)
Royal LePage Your Community Realty
216 - 7325 Markham Road
Markham (Cedarwood), Ontario
Welcome to this bright and spacious 1-bedroom, 1 Den 2-washroom condo nestled in a Green concept building . Boasting a functional layout, this freshly painted unit features new window coverings and 9' ceilings for a light and airy feel throughout. Conveniently located just steps to public transit, shopping, community centers, schools, places of worship, and more. You're only minutes from Highways 401 & 407, major hospitals, and surrounded by top retail and dining options including Costco, Home Depot, RONA, all major banks, and a variety of restaurants. Enjoy fantastic building amenities including an electric car charging station, BBQ area, gym, meeting room, and party room. Comes complete with one underground parking space . (id:50787)
RE/MAX Royal Properties Realty
1102 - 7171 Yonge Street
Markham (Grandview), Ontario
Luxury Bright Condo In The Heart Of Thornhill* 1 Bed +Den, Big Balcony W/ Unobstructed View.9'Ceiling.Granite Counter, Backsplash & More. Direct Access Multi-Storey Shopping Plaza With Banks, Grocery, Fashion Stores, Office Bldg * Ttc At Door* Great Bldg Amenities Incl. 24Hr Concierge. Swimming Pool, Gym, Exercise Room, Sauna, Party Room, Golf Simulator. Cards And Billiards Rooms. Outdoor Green Roof Terrace With Barbecue Area. Walking Distance To Transportation. (id:50787)
RE/MAX Gordon Group Realty
297 Cedarholme Avenue
Georgina (Keswick South), Ontario
Bright And Spacious 3+1 Bedroom Raised Bungalow Located In Desirable Keswick South Neighbourhood! Well-Maintained Property With Fully Fenced Backyard! Attached 1.5 Car Garage W/ Spacious Driveway For Ample Parking! Steps To Lake Simcoe (Cook's Bay) With Access To Private Beach (Pinebeach)! Close To All Town Amenities - Schools, Parks, Restaurants, Shopping, Marinas, Library And Lots More! Easy Access To Highway 404! (id:50787)
Century 21 Leading Edge Realty Inc.
39 Vanderpost Crescent
Essa (Thornton), Ontario
Top 5 Reasons You Will Love This Home: 1) Beautifully crafted custom home offering an impressive 4,746 square feet of living space, nestled in the charming village of Thornton, just North of Cookstown and South of Barrie 2) Featuring a ranch-style, all-brick exterior and an expansive backyard perfect for family fun, this home also offers in-law suite potential with inside entry from the 4-car garage which can also be used as a recreation space or workshop 3) Bright and airy main level boasting four generously sized bedrooms with large windows, flooding the space with natural light, while the basement offers two extra bedrooms; additionally, appreciate custom blinds and a stunning custom kitchen, including a spacious built-in pantry, ample counterspace, and equipped with high-quality KitchenAid stainless-steel appliances for a refined touch 4) Gorgeous stone fireplace with a striking mantel anchors the main living room, which opens seamlessly to the kitchen and breakfast area, creating a warm and inviting space for entertaining 5) Settled in a prime location just minutes from Barrie, with quick access to Highway 27 and 400 and close to essential services like the nearby firehall. 2,473 above grade sq.ft. plus a finished basement. Visit our website for more detailed information. *Please note some images have been virtually staged to show the potential of the home. (id:50787)
Faris Team Real Estate
4303 - 195 Commerce Street
Vaughan (Vaughan Corporate Centre), Ontario
Enjoy luxury living on a budget!!! Brand-new 2Bed 2 Bath condo with one parking located in the landmark Festival Condominiums. Perched on a high floor, this unit offers breathtaking, unobstructed southeast views, perfect for enjoying the stunning Toronto skyline everyday! With rare 10-foot extra-high ceilings, the entire unit is bathed in abundant natural light. The modern kitchen features premium cabinetry, quartz countertops, a sleek backsplash and state-of-the-art integrated appliances. Nestled in the heart of Vaughan Metropolitan Centre, just minutes from the VMC Subway and VIVA, IKEA, Walmart, Costco, Vaughan Mills, Cineplex, Canada's Wonderland, and a wide variety of restaurants, shops and entertainment options! ** EXTRAS** Luxury Amenities: 24-hour Concierge, Fitness Centre, Party Room, Seating Lounge, library, Festival Club and Much More! *Condo amenities not yet completed, No expected date of completion yet. (id:50787)
Bay Street Group Inc.
116 Unity Gardens Drive
Markham (Unionville), Ontario
Bright and spacious 3-bedroom townhouse in a prime Unionville location! Just steps to T&T Supermarket, South Unionville Square, restaurants, and transit. Minutes to Hwy 407 and Markville Mall. Basement not included. Includes 1 underground parking spot with direct unit access. (id:50787)
Aimhome Realty Inc.
1028 Hardy Way
Innisfil (Lefroy), Ontario
Client Remarks: Stunning Brand New 4 Bedroom & 4 Bathroom Detached * Nestled On A Premium Ravine Lot With No Sidewalk & Backyard Access On Both Sides * Exceptional Curb Appeal Featuring Timeless Brick Exterior & Upgraded Double Door Entry * Bright, Airy & Sun-Filled Layout W/ Oversized Windows Throughout Bringing In Tons Of Natural Light * True Open Concept Main Floor Designed For Seamless Entertaining * 10Ft Ceilings On Main + 9Ft On Second Floor * Premium European-Inspired Kitchen Showcasing Custom Backsplash, Extended Cabinetry, Advanced Technology Appliances (GE/Café), & Elegant Tile Finishes * Large Centre Island & Seamless Flow Into Family Room W/ Gas Fireplace * Engineered Hardwood Floors & LED Pot Lights Enhance Key Living Spaces * Powder Room Elegantly Upgraded * 8Ft Doors On Main Level Add A Luxurious Feel * All Bedrooms On Second Level Offer Ensuite Access * 2nd Bedroom W/ Private Ensuite + Additional Jack & Jill Bath * Primary Suite Features Large Walk-In Closet & Spa-Inspired 5PC Ensuite W/ Freestanding Tub & Frameless Glass Shower * Basement Offers Exceptional Potential W/ Rough-In For Washroom & Kitchen + Layout Ideal For Future Separate Entrance Or In-Law Suite * All Mechanical Systems Have Been Upgraded For Efficiency & Peace Of Mind * Located In A Family-Friendly Neighbourhood Near Parks, Trails, Schools & Amenities * Still Under Tarion Warranty * Functional, Elegant & Move-In Ready MUST SEE!!! (id:50787)
Homelife Eagle Realty Inc.
154 Maplewood Drive
Essa (Angus), Ontario
Welcome to 154 Maplewood Drive a beautifully maintained, move-in-ready home offering the perfect combination of space, privacy, and community. Nestled in a family-friendly neighbourhood in Angus, this home benefits from low property taxes, a large yard and no homes behind, providing added peace and privacy.This freshly painted ('25) 3-bedroom home boasts an inviting, open-concept main floor with a bright living room and an eat-in kitchen featuring stainless steel appliances, a breakfast bar peninsula, and stylish ceramic tile flooring. Walk out from the kitchen to a fully fenced backyard ideal for barbecuing, entertaining, or letting children and pets play freely. A covered front porch and a large rear deck enhance your outdoor living experience, complemented by a handy garden shed for extra storage. Upstairs, your find 3 bedrooms and a 4 pc bathroom including an oversized primary bedroom with a walk-in closet. Additional highlights include inside access to the 1 car garage, a long private driveway (parking for 3 vehicles), and roughed-in central vacuum. Garage door and remote ('21), lawn sprinkler system ('21), s/s fridge & stove ('23), dishwasher ('25), dryer ('23), new laminate in Living room ('25).The lower level provides storage and a roughed-in 2nd bathroom ready for your design & custom finishes. Located within walking distance to parks and splash pads and nearby shopping and amenities... this vibrant area is perfect for active families. Don't miss the chance to call this exceptional property your new home. Nothing to do but MOVE IN... book your private showing today! Pro pics & video will be added shortly (id:50787)
RE/MAX Hallmark Chay Realty
5 Tulloch Drive
Ajax (South East), Ontario
Attention all Investors or multi-generational families! Charming Semi-detached Bungalow conveniently located in a very family oriented neighbourhood in South Ajax. Main level features hardwood floors throughout, Eat-in Kitchen, walkout to deck and backyard, washer and dryer. Legal 2 bedroom basement apartment with washer and dryer. Spacious backyard with sheds for additional storage. Newer roof and windows. Just minutes to all amenities and highway 401. (id:50787)
Keller Williams Empowered Realty
3108 Danforth Avenue
Toronto (Oakridge), Ontario
Exceptional commercial opportunity at 3108 Danforth Ave, located in one of Toronto's most active and high-traffic corridors. This versatile property offers prime street exposure, strong pedestrian flow, and excellent access to public transit ,Plaza, Restaurants ,Doctors ,Pharmacies ,Gas stations ,Mosque, Subway and major routes. Ideal for retail, office, or service-based businesses, the site presents significant potential for both investors and end-users. Take advantage of this sought-after location in the heart of a rapidly developing area. Book your showing today! (id:50787)
Century 21 Titans Realty Inc.
2137 Coppermine Street
Oshawa (Kedron), Ontario
Stunning Open-Concept Model Home With Modern Elevation. Meticulously Designed With 9ft Ceilings OnMain & On 2nd Floor. Tastefully Upgraded Top to Bottom With No Detail Spared. Built By PrestigiousFieldgate Homes, This Nearly 3000 Sqrft Above-Grade Home is Less Than Two-Year Young & Comes W.Side Entrance, 200 AMPs, Central Vacuum, Elegant Hardwood Flooring, Frameless Glass Shower,Free-Standing Soaker Tub & His/Hers Walk-In Closets. A TOTAL SHOW-STOPPER. (id:50787)
Century 21 Percy Fulton Ltd.
1807 - 736 Bay Street
Toronto (Bay Street Corridor), Ontario
Beautiful Bachelor Suite With Large Kitchen And Balcony. Open Concept Layout With Ample Closet Space. Laminate Flooring Along With Vinyl Flooring In The Foyer. Approx 455 Sq Ft Of Interior Living Space + Large Balcony.Conveniently Located In Walking Distance To U Of T, Ryerson, Hospitals, Grocery Stores And The Financial District.Building Amenities: Guest Suites, Visitor Parking, Gym, Pool Table, Indoor Pool, Hot Tub,Sauna, Party Room,24Hr Security (id:50787)
Sutton Group-Admiral Realty Inc.
17 Rainbow Creekway
Toronto (Bayview Village), Ontario
Serene on the Ravine! Hidden in this exclusive townhouse community is a gem that is such a rare find in this highly sought after Bayview Village neighbourhood. A total WOW kitchen that's every chef's dream - so much storage, so much counter space, so much room to entertain! The family room includes an impressive floor to ceiling library and a wood burning fireplace to curl up next to with a book. Pretty and peaceful ravine views! Soaring vaulted ceilings on the 2nd floor, features 2 spacious bedrooms with large double closets that share a 3pc bathroom. The loft-like King sized primary bedroom includes its own 4pc bath and walk-through closet. Ground level basement has plenty of storage space, in addition to an office, workshop, and theatre room setup for every movie buff to enjoy. Walk-out to a setting like you've been transported north to cottage country! Private garage plus a "driveway" parking spot, plenty of visitor parking, or ditch the car and take the TTC bus directly outside your door. Top rated schools (Elkhorn PS, Bayview MS, Earl Haig SS), easy access to Toronto's best private schools, easy access to highways (404/DVP/401), walk to parks, schools. Minutes to Bayview Village, Fairview Mall, Yonge Street shops/restaurants, and so much more. A fantastic combination of local convenience, minimal exterior maintenance, stylish living, and space! A definite must-see! (id:50787)
Royal LePage Terrequity Platinum Realty
Lower - 339 Wellesley Street
Toronto (Cabbagetown-South St. James Town), Ontario
Discover this beautifully customized lower-level 1-bedroom apartment located on one of the most sought-after streets in charming Old Cabbagetown. Thoughtfully renovated with premium finishes and meticulous attention to detail, this unique space blends comfort with style. Enjoy unbeatable access to the Danforth, Financial District, Riverdale Park, Yonge & Bloor, the Waterfront, and more. A rare opportunity to live in a high-quality home in a prime location don;t miss out! (id:50787)
RE/MAX Hallmark Realty Ltd.
2705 - 736 Bay Street
Toronto (Bay Street Corridor), Ontario
Spacious 1 bedroom south facing unit with amazing views. Renovated top to bottom. New kitchen, bathroom. Large breakfast bar with stainless steel appliances and ceaserstone countertops.Guest suites, visitor parking, gym, billiard room, indoor pool, hot tub, sauna, party room, 24hr security. (id:50787)
Sutton Group-Admiral Realty Inc.
1109 - 290 Adelaide Street W
Toronto (Waterfront Communities), Ontario
East Facing Sun Drenched Unit W/ Floor To Ceiling Windows & A Large Balcony!! The Bond By Lifetime Developments!! Located Centrally At Adelaide/John!! Steps to Entertainment District On Adelaide, Financial District!! Built-In State Of The Art Equipment & Amenities-Outdoor Pool, Exercise Room,Private Lounge, Virtual Golf, Billiards & BBQ & Much More (id:50787)
RE/MAX Crossroads Realty Inc.
2 - 1328 Dundas Street W
Toronto (Little Portugal), Ontario
This 1 Bedroom Large Apartment Is Situated In The Heart Of Little Portugal. It Boasts A Large Living/Dining Space, Large Private Deck. Ttc Right At Your Doorstep, And Great Shopping And Food In The Area. A Quick Streetcar Ride To Trinity Bellwoods Park (id:50787)
Royal LePage Supreme Realty

