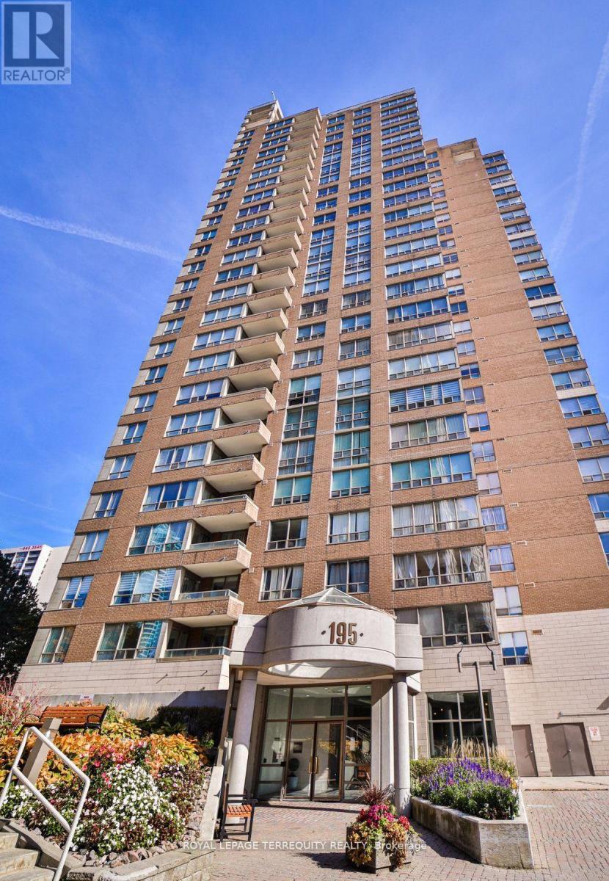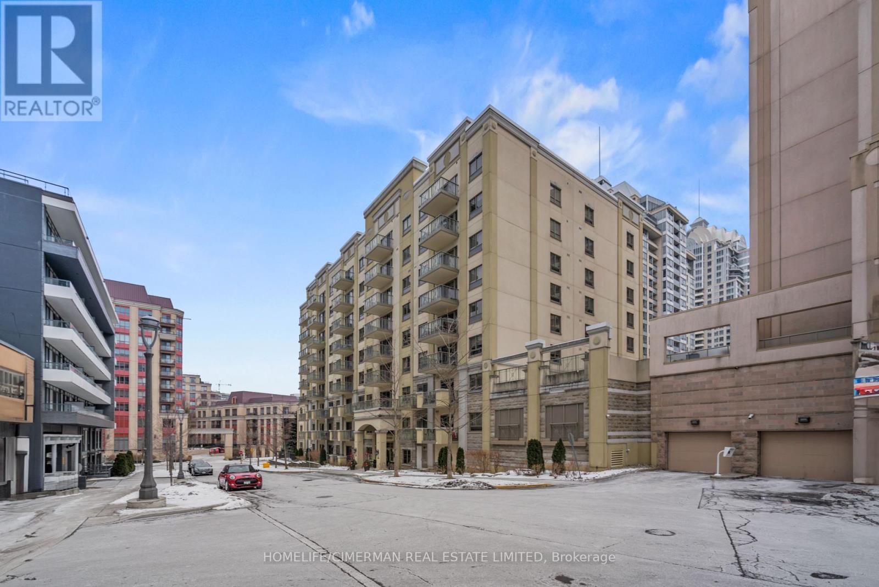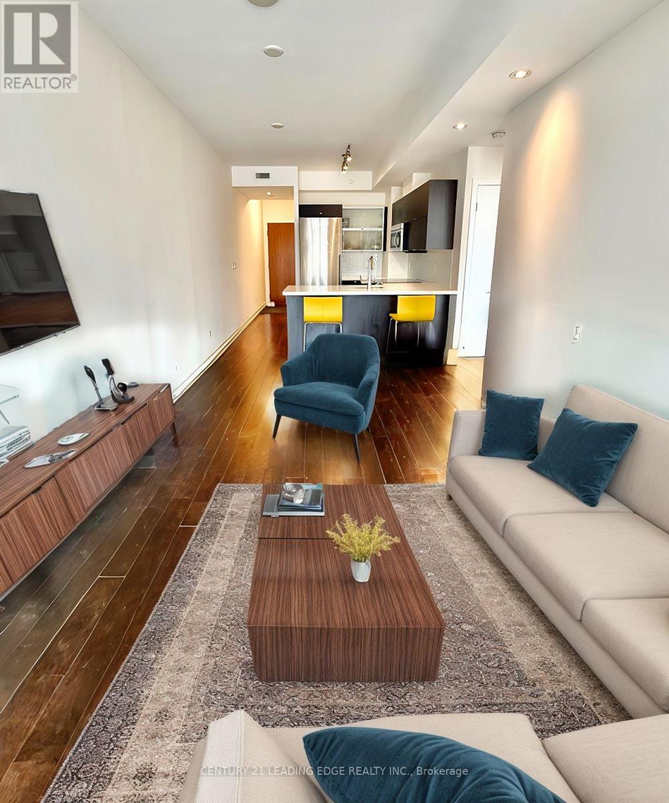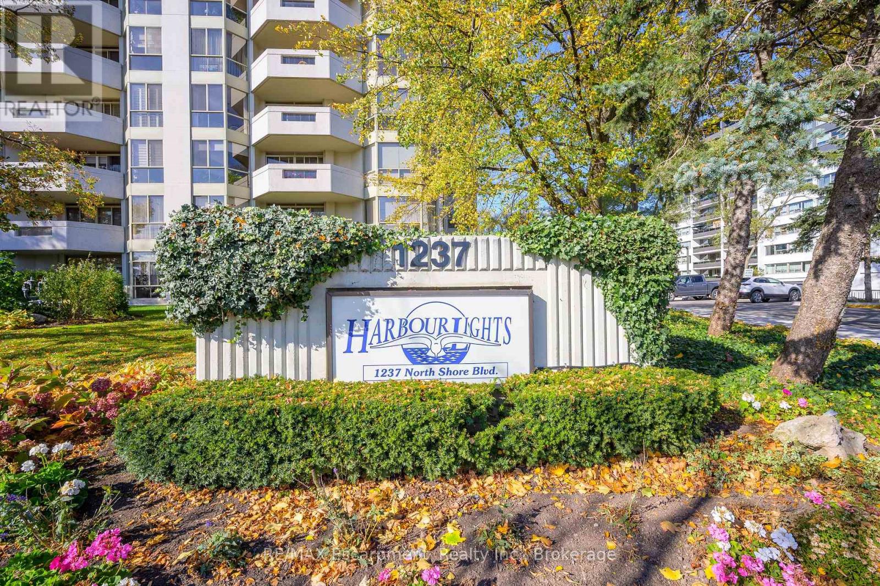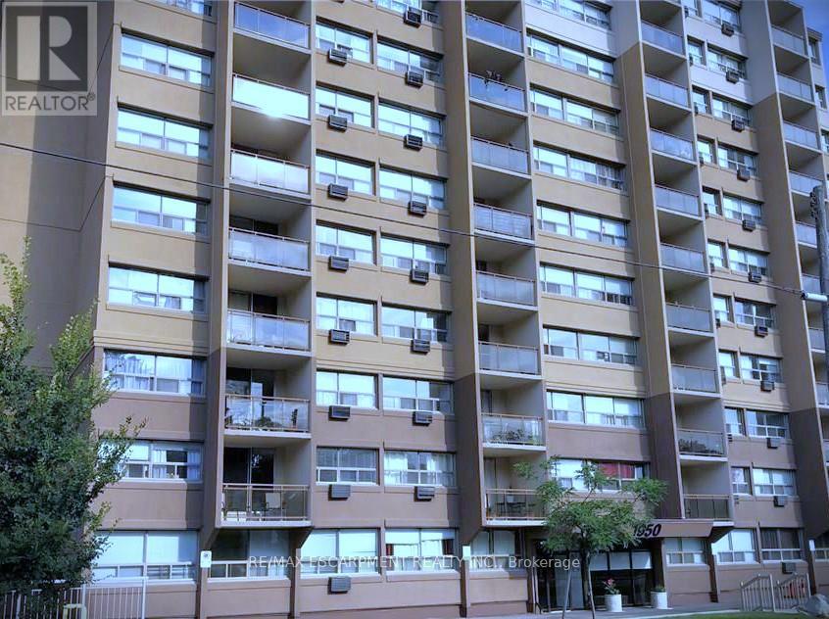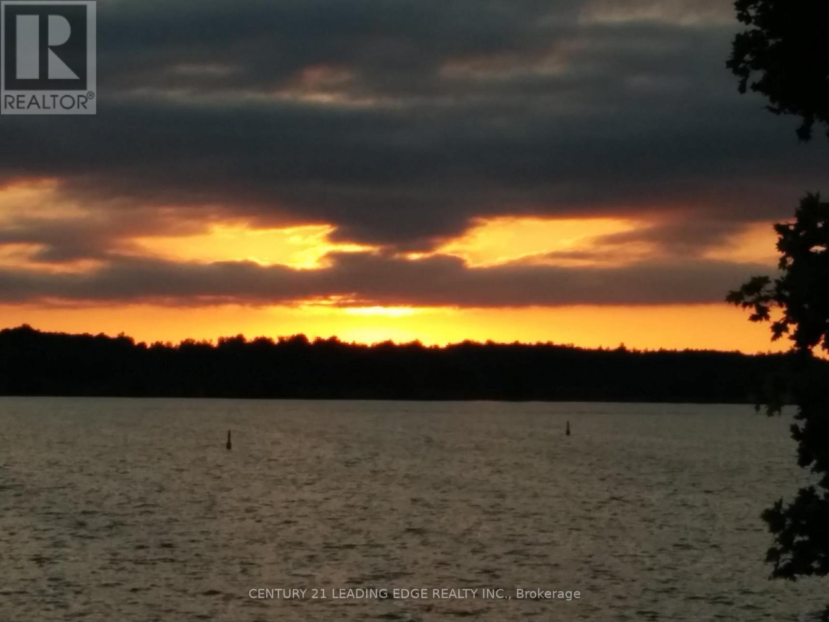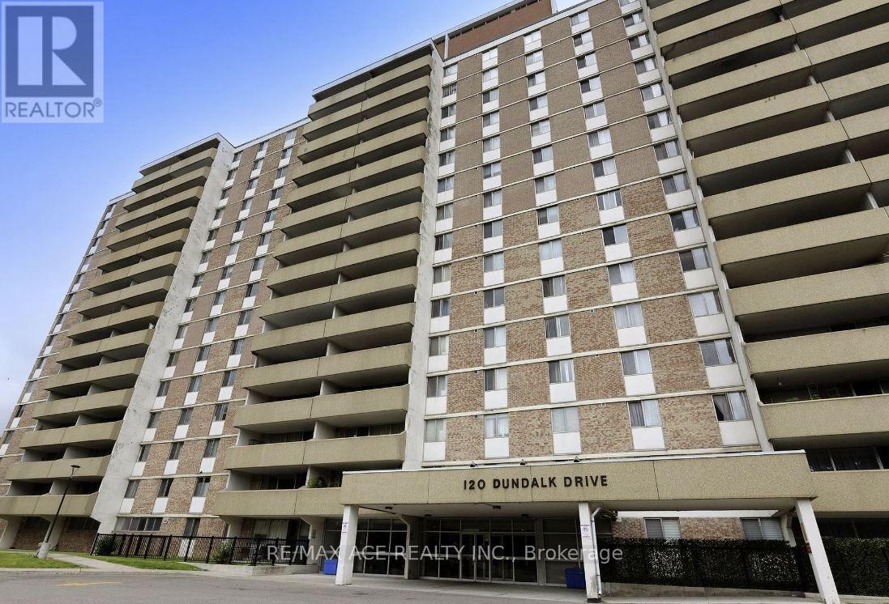1106 - 195 Wynford Drive
Toronto (Flemingdon Park), Ontario
Welcome to Unit 1106 - 195 Wynford Drive. This stunning, beautifully appointed condo exemplifies pride of ownership in every detail. Flawlessly maintained, this 2-bedroom suite with a den offers 2-bathrooms and is tastefully decorated, creating a warm and inviting atmosphere. Take in the scenic views of the ravine and golf course from your private balcony, surrounded by beautifully landscaped grounds. Resort-style amenities include a gym, pool, party room, squash courts, and tennis courts offering everything you need for both relaxation and fitness. The unit also comes with ensuite laundry, and the all-inclusive maintenance fee covers all utilities (except cable/internet).Conveniently located at the doorstep of the new Eglinton LRT, this condo offers luxury living with easy access to the city. Don't miss your chance. Schedule a viewing today! **EXTRAS** All Electrical light fixtures, Fridge, Stove, Dishwasher, Above range microwave, washer, dryer, TV Bracket and all existing window coverings. (id:50787)
Royal LePage Terrequity Realty
Ph9 - 12 Rean Drive
Toronto (Bayview Village), Ontario
Welcome to the Luxurious Claridges Condominiums*Conveniently Located in the Bayview Village Community*Rarely Offered Penthouse Suite*Well Appointed With Hardwood Floors in Living/Dining Room & Primary Bedroom, Gas Fireplace, 9ft Ceilings, Crown Mouldings, Pot Lights & Walk-Out to Balcony*Spacious Foyer With Marble Floors, Coffered Ceiling and Walk-In Closet*Large Updated Kitchen With Plenty of Cupboard & Counter Space, Granite Counter & Breakfast Bar*Stainless Steel Appliances & Wine Rack*One Underground Parking Space and One Locker Included*Fabulous Spacious & Bright Layout, Perfect For Entertaining Your Friends & Family*Steps Away From Bayview Village Shopping Centre, Loblaws, YMCA, TTC Subway Station & Hwy 401*Residents of Claridges Enjoy Exclusive Access to Claridges Amica at Bayview Amenities, Including a Private Dining Room, Aquafit Indoor Pool, Theatre, Fitness Centre, Games Room & More*Don't Miss Out On This Wonderful Opportunity to Live, Work & Play! **EXTRAS** Existing Stainless Steel Fridge, Stove, Built-In Dishwasher, Microwave Oven. Existing Washer & Dryer (2023) Existing Electric Light Fixtures, Existing Window Coverings. (id:50787)
Homelife/cimerman Real Estate Limited
1312 - 170 Fort York Boulevard
Toronto (Waterfront Communities), Ontario
Stunning & Functional 1+Den with 1 Bath with a beautiful view of Fort York. 585sf with a spacious balcony. 9ft Ceiling, Floor to Ceiling Windows, over $30K upgrades with Full-sized S/S Appliances, Pot lights throughout and a gas line for BBQ. New Washer & Dryer bought in 2024 October. Newly painted & Ready to move in! Never been rented out before. 1 Locker included. Fabulous Amenities Include Well Equipped Gym, 24 Hr Security, Party Room, Guest Suites, Media Room. Exceptional Location - Steps To Transit, Loblaws, Parks, Libraries, Banks And Great Restaurants and Convenient services. **EXTRAS** All Elf's, S/S Fridge, Dishwasher, Stove, Microwave, Washer&Dryer (bought in 2024 October) (id:50787)
Century 21 Leading Edge Realty Inc.
Loft #5 - 2191 Yonge Street
Toronto (Mount Pleasant West), Ontario
Welcome to Quantum 2 The North Towner by Minto, located at the corner of Yonge and Eglinton. Enjoy condo living within steps of bustling shops, award winning restaurants, the Eglinton subway, Y&E Centre, and cinemas. Designed by legendary PEI architects, the building epitomizes luxury paired with beautiful design and top-class amenities. This, rarely offered, spacious and sun-filled loft is a must-see, featuring soaring high ceilings at nearly 12 ft with floor-to-ceiling, west-facing windows that bathe the space in sunlight. At approx. 680 sqft, this unit offers generous room sizes, very functional layout, newly laid laminate flooring throughout, granite counter, centre island and s/s appliances. The lofts enjoy PRIVATE elevators separate from the main tower for ease of accessibility. **EXTRAS** Come home to a grand lobby w/24hr concierge, state of the art amenities: resort- inspired spa, fully-equipped gym and, aerobics room, media/games room, theatre room, business center, guest suites, lounge & roof-top terrace with BBQs. (id:50787)
Century 21 Leading Edge Realty Inc.
301 - 1237 North Shore Boulevard E
Burlington (Brant), Ontario
Welcome to Harbourlights, one of Burlington's most desirable condo residences, offering nearly 1,800 sq. ft. of thoughtfully designed living space. This 2-bedroom + den unit delivers a seamless open-concept layout, ideal for both everyday comfort and effortless entertaining. Updates throughout include wide plank flooring, custom closets in every room, modern lighting, and a cozy fireplace. Floor-to-ceiling southern-facing windows flood the space with natural light while framing breathtaking views of Lake Ontario. The kitchen blends style and functionality with crisp white cabinetry, stone countertops, a sleek tiled backsplash, and stainless steel appliances. The sunlit breakfast area offers the perfect setting for your morning coffee while overlooking the waterfront. Both bathrooms have been fully renovated, featuring glass-enclosed walk-in showers, modern vanities, and elegant finishes. The primary suite is a private retreat with a walk-in closet, additional double closets, and a spa-like ensuite. The adjoining sunroom/den is an ideal space for a home office or reading nook. The second bedroom, complete with custom storage, provides flexibility for guests or workspace needs. Step onto the private balcony to take in views of the lake and downtown Burlington. Residents enjoy premium amenities, including a heated outdoor pool, fitness centre, sauna, library, games room, workshop, and underground visitor parking. Located steps from Spencer Smith Park, the waterfront and downtown, this condo offers an unbeatable combination of scenic beauty and urban convenience. Condo fees include heat, water, cable, internet, building insurance, and maintenance, ensuring hassle-free living. The unit also includes one underground parking space (with others available for rent) and a storage locker. This is a rare opportunity to own a spacious, fully updated condo in a prime location offering the perfect balance of comfort, style, and convenience. (id:50787)
RE/MAX Escarpment Realty Inc.
628 - 230 Queens Quay W
Toronto (Waterfront Communities), Ontario
LAKE VIEWS | FULLY UPDATED | SPACIOUS BEDROOM | PARKING & LOCKER INCLUDED. Welcome to The Riviera on Queens Quay, where luxury waterfront living meets urban convenience in the heart of downtown Toronto. Wake up to beautiful lake views and unwind with the iconic CN Tower and Rogers Centre skyline as your backdrop. This beautifully updated suite boasts a bright, open-concept layout designed to maximize space and natural light. With new vinyl flooring throughout (carpet-free) and freshly painted walls in a neutral palette, this unit is move-in ready. The modern kitchen features granite countertops and new stainless steel appliances, offering plenty of space to cook and entertain. The spacious bedroom is a peaceful retreat with floor-to-ceiling windows, dual mirrored closets, and additional space for a home office or cozy reading nook. A private balcony allows you to enjoy morning coffee or an evening glass of wine while taking in stunning city and waterfront views. Residents enjoy many amenities, including an indoor pool, hot tub, fitness centre, 24-hour concierge, party room, visitor parking, and two outdoor terracesone with BBQs and another designed for relaxation. With all basic utilities (water, hydro, and gas) included in the maintenance fees, your living experience is hassle-free. The unit also comes with one underground parking space and a storage locker for added convenience. The location is unbeatable, just steps from the waterfront, parks, and boardwalk, with easy access to Union Station, TTC, and major highways. Surrounded by world-class dining, entertainment, and shopping, you'll love everything this vibrant neighbourhood has to offer. Whether you're searching for a dream home or a prime investment opportunity, this unit has it all. *EXTRAS: Brand new fridge, dishwasher, stove and hood vent, new light fixtures, freshly painted, new vinyl flooring, new baseboards, all new mirrored double sliding closet doors. Walk score 95, transit score 100, bike score 86. (id:50787)
Century 21 Miller Real Estate Ltd.
206 - 1950 Main Street W
Hamilton (Ainslie Wood), Ontario
Cozy One-Bedroom Condo Near Mc Master University and Hospital - Perfect for Students or Investors. This charming one-bedroom, one-bathroom condo is ideally located just minutes from the university, offering the perfect combination of comfort and convenience. The spacious, open-plan living area is filled with Private balcony and natural light with Eastview creating a welcoming atmosphere. The kitchen is equipped with appliances and ample storage space. The cozy bedroom features a generous closet, and the bathroom is clean and functional. Enjoy the added benefits of on-site amenities including a parking space, Visitors Parking and secure entry. Whether you're a student looking for a short commute or an investor seeking a lucrative rental opportunity, this condo offers a great location and incredible value. Also close to Public Transit, Shopping and Schools. Don't miss the chance to make this property your new home or investment! (id:50787)
RE/MAX Escarpment Realty Inc.
21 Gibson Drive
Erin, Ontario
Don't miss the opportunity to own this beautiful 2577 SF 4 bedroom, 4 washrooms detached home Nestled in the peaceful, scenic town of Erin. The open-concept main floor boasts coffered ceilings, pot lights, a spacious and a modern kitchen, with a large island, Gas stove and Extra large windows bring in lots of sunlight . Direct access to a double car garage through the mudroom. Upstairs the primary suite offers huge walk-in his and her closet and a 5-piece ensuite with double sinks, freestanding tub and convenience of second-floor laundry. Stained Oak Staircase & Hardwood on the main and Hallway.The unspoiled basement, featuring a rare cold cellar, is ready for your personal touch! (id:50787)
Homelife/miracle Realty Ltd
82 Rymal Road E
Hamilton (Allison), Ontario
An unbeatable investment on bustling West Hamilton Mountain and PRICED TO SELL! 82 Rymal Rd. E is a rare opportunity for savvy investors or multigenerational families. With 4 rentable units, including a potential charming garden suite, and parking for 12+ vehicles, this property is built for high returns and long-term value. Nestled in an incredibly high-demand rental area, its just minutes from Airport, top hospitals, and major amenities, groceries, banks, restaurants, within walking distance. A direct bus ride to College and University further boosts its rentability. With an astounding potential income of approx. $11,500/month, this property is a cash flow powerhouse. Its prime location, versatility, and undeniable pride of ownership make it a standout in the market. (id:50787)
RE/MAX Escarpment Realty Inc.
312 - 118 Summersides Boulevard
Pelham (662 - Fonthill), Ontario
Welcome to Unit 312 at 118 Summersides Blvd, a beautifully upgraded 2-bedroom, 2-bathroom condo offering 1,053 square feet of stylish living space. This unit boasts two balconies, including a private walkout from the spacious primary bedroom, which also features a walk-in closet and a sleek ensuite bathroom. The open-concept living area is enhanced by vinyl plank flooring and designer roller shades, creating a modern and inviting atmosphere. The kitchen flows seamlessly into the dining and living space, perfect for entertaining or relaxing. Additional highlights include two owned parking spots and a locker for extra storage. Situated in a prime location, you'll be just minutes from shopping, restaurants, a golf course, & scenic parks. Don't miss this opportunity for effortless condo living in sought-after Fonthill! (id:50787)
RE/MAX Escarpment Realty Inc.
53 Robert Wyllie Street
North Dumfries, Ontario
Brand New!! Never Lived in House With A Very Functional Layout In a Quiet And Serene Town Of Ayr. This House offers Double door Main Entrance with a Spacious Great Room and Dining To Entertain Guests And Family. Modern Eat-In Kitchen offers Quartz Counter, Updated Flooring and Kitchen Cabinets With Plenty Of Storage Space. Second Floor Offers 4 Bedrooms With 3 Full Washrooms. Well Placed beautiful Staircase with Iron-Spindles. Garage with GDOs and Access from the House. Bright with plenty of Natural light. Separate Laundry Room On The Upper LVL. Great Location. Immediately Available!! **EXTRAS** Bright with plenty of Natural light. Separate Laundry Room On The Upper LVL. Great Location. Immediately Available (id:50787)
Ipro Realty Ltd.
1 - 280 Queens Avenue S
London, Ontario
This is a fantastic opportunity to secure your very own office space, boasting approximately 1,490 square feet. The office condominium is ideally situated on Queens Avenue, a prime location in downtown London. The property is strategically positioned directly across from One London Place, London Life and City of London. Significant investments have been made to upgrade this condo, with over $80,000 spent on enhancement. The newly renovated kitchen features high-end stainless steel Miele appliances that are sure to impress, alongside a modernized bathroom for added convenience. For climate control, the office is equipped with three Mitsubishi heating and cooling units, each controlled by its own thermostat, allowing for precise temperature management in different zones of the space. Included with the condo is one oversized parking space located underground, providing secure and convenient parking for you and your clients. The current zoning classification, OR CF1, permits a wide range of uses, allowing for the flexibility to tailor the space to meet your specific business needs. Please note that the condo fees are approximately $1,020 per month, which contributes to the maintenance of the building and shared amenities. (id:50787)
Central Home Realty Inc.
1 - 23 Alto Drive
Hamilton (Vincent), Ontario
For Lease: 3-Bedroom Bungalow in Hamilton! Located in a family-friendly neighbourhood, this well-maintained 3-bedroom, 1-bathroom bungalow is ideal for a single-family seeking comfort and convenience. Key Features: Spacious living & dining area Bright kitchen with ample storage 3 well-sized bedrooms & 1 full bathroom Private unit with separate amenities Shared backyard & parking Basement occupied by another tenant all other spaces are separate Utilities shared: Main Level 60% | Basement 40% (id:50787)
RE/MAX Real Estate Centre Inc.
602 - 7 Erie Avenue
Brantford, Ontario
** Beautiful Boutique Grandbell Condo** Spacious, Open Concept 1Bedroom + Den with walk out to Balcony, Laminate Floors thru out, 9' ceilings, Kitchen boasts Centre Island, Stainless Steel Appliances, Pantry, Granite Counters. Den can be used as 2nd Bedroom or Home Office. Mins to Laurier University, The Grandbell River, Shopping, Transit, Schools, Walking Trails & Parks, Hwy 403. **EXTRAS** S/S Fridge, S/S Stove, S/S Built in Dishwasher, S/S Built in Microwave, Stackable Washer and Dryer, All Electrical Light Fixtures, All Blinds, CAC, Kitchen Centre Island, 1 Parking Spot. (id:50787)
Century 21 Percy Fulton Ltd.
400 Sadler Way
Peterborough (Northcrest), Ontario
Step into luxury with this brand-new executive townhome, where timeless design meets unparalleled comfort. The all-stone and brick exterior and covered front entryway create a stunning first impression, enhanced by an 8 tall double-door entry. Inside, the open-concept main floor features hardwood flooring throughout the living areas, complemented by ceramic tile in the foyer and powder room. The large kitchen is a chefs dream, offering a separate island with quartz countertops and a spacious eat-in area perfect for casual dining or entertaining. This exquisite home offers four bedrooms and three and a half bathrooms, with each bedroom providing direct access to its own bathroom for privacy and convenience. Elegant hardwood staircases lead from the main to the second floor and from the main floor to the lower-level landing, showcasing impeccable craftsmanship. A second-floor laundry room adds practicality, while a linear electric fireplace brings warmth and ambiance to the living space. The oversized garage with extensive storage space includes interior access to a mudroom, providing a seamless transition between outdoor and indoor living. Central air conditioning ensures comfort in every season. This home combines style, functionality, and thoughtful design, offering everything you need for modern living. Schedule your private tour today to experience this exceptional property firsthand. (id:50787)
Homelife/future Realty Inc.
28 - 2545 Meadowlands Way
London, Ontario
FIRST TIME HOME BUYER'S/INVESTOR'S ALERT !! An amazing three-story freehold townhome in North London's upper Richmond Village, with a double-car garage. First Floor: Offers flexible space that can be used as either a bedroom or a cozy living area, with a bathroom. Second Floor: Features a spacious, well-lit living room with oversized windows and 9-foot ceilings. The kitchen is a standout with quartz countertops, premium cabinets, and high-end appliances, all in an open-concept design with the living area. Third Floor: Includes three generously sized bedrooms with ample closet space and bright windows. The master suite includes a 3-piece bathroom and a walk-in closet. Location & Amenities: Close to Masonville Mall, shopping centers, schools, Western University, and hospitals. Ideal for rental potential with low condo fees. **EXTRAS** LOW MAINTENANCE FEE-$95 (id:50787)
Sutton Group - Realty Experts Inc.
Luxe Home Town Realty Inc.
3511 - 60 Frederick Street N
Kitchener, Ontario
Motivated seller!! Kitchner Tallest DTK Brand new Condo 39 Storeys, 31th Highr floor ,offering breathtaking panoramic views! LRT on Door Steps and an impressive 97 walk score..Experiance Luxrary and smart features, best layout,good size den can be use as a office or extrra living space,high speed internet included in the condo fees,Quratz kitchen counter top,Stainless Steel appliances ,Enjoy best amenties,Rooftop Terrace,Party room,24 hrs Concierge,lot more!! Carpet free , Close to Constoga collage, wielfer laurier ,waterloo university..Best location for investors and end users!!! (id:50787)
Homelife Landmark Realty Inc.
1 - 30 Mia Drive
Hamilton (Ryckmans), Ontario
Welcome to Cres. Gorgeous executive end unit in Stonegate Park, set in amongst million dollar homes on Central Mountain, close to ALL amenities. Upon entering you will quickly notice what sets this unit apart. vinyl flooring on main level, superior interior doors & trim, porcelain tiles, upgraded shower tiles in all bathrooms, deluxe shower fixtures, staircase , smooth ceilings, pot lights, walk-in closets in BOTH bedrooms, extended bulkhead with improved kitchen cupboards which houses the microwave. high end appliances. Convenient inside entry from garage to interior, roughed-in 2 pc bathroom ready to go when finishing basement. Zebra Blinds ! . Over $30,000.00 in upgrades. . TURN KEY..JUST MOVE IN! (id:50787)
Right At Home Realty
77 Antiquary Beach Road N
Kawartha Lakes (Kirkfield), Ontario
Such an incredible spot for a dream home or cottage! Being so close to a lake must offer beautiful views of sunset and a peaceful environment. Do you already have some ideas in mind for the kind of home you'd want to build there? Elevated Home with Rooftop Deck Build your home on stilts or elevated, so you can enjoy great lake views from a rooftop deck. You'd still be close enough to cross the street for Deeded Lake access but have an unobstructed view from above. (id:50787)
Century 21 Leading Edge Realty Inc.
149 Acacia Road
Pelham (662 - Fonthill), Ontario
Welcome to 149 Acacia Rd, an exquisite 2+2 bedroom freehold townhouse located in the highly sought-after neighborhood of Fonthill. This exceptional end unit is ideal for discerning buyers seeking to downsize without sacrificing quality or comfort. Attached only via the garage, this home offers privacy and the feel of a detached residence. Step inside to discover an open-concept main floor with soaring vaulted ceilings that create an inviting and airy ambiance. The kitchen features stunning quartz countertops complemented by nearly new high-end appliances. The primary suite boasts two closets and a beautifully upgraded 3-piece ensuite with an impressive updated shower. A second bedroom, a stylish powder room, and a convenient main floor laundry area with a new washer and dryer complete this level. Make your way down to the finished basement, where a spacious rec room with oversized windows, a striking travertine accent wall, and a built-in fireplace provide a cozy retreat. Two additional bedrooms and a well-appointed 3-piece bathroom offer versatility, while two unfinished areas ensure ample storage to keep you organized. Freshly painted and upgraded throughout, this property truly feels new and inviting. The exterior is equally as impressive, featuring a double-wide driveway leading to a 1.5-car garage. Enjoy leisurely afternoons on the charming porch or host summer gatherings on the covered 10x10 back deck, which descends to an interlock patio/dining area. The landscaped yard is completed by a brand new high-end hot tub and gazebo, perfect for privacy and relaxation. A convenient side yard walk-through from the garage adds a unique touch to this lovely end unit. Don't miss out on this incredible opportunity to own a piece of Pelham's finest real estate. Just move in and enjoy! (id:50787)
Right At Home Realty
212 Harwood Avenue
Woodstock (Woodstock - North), Ontario
Brand New, Modern Style Detached 3170 Sqft (Stone & Brick Elevation C) House Situated in the Heart of Woodstock. This Home Features Separate Family and Dining Rooms, a Beautiful and Functional Kitchen with an Extended Breakfast Counter. Enjoy 9-Foot Ceilings on Both the Main and Second Floors. Upgraded Throughout, the Home Includes Elegant Tiles on Both Levels, Engineered Hardwood Floors, and Natural Oak Stairs. The Second Level Features a Master Bedroom with a 5-Piece En-Suite, Complete with a Glass Shower, Free-Standing Tub, and Walk-In Closet. All Other Bedrooms Have Their Own Attached Washroom. Laundry is Conveniently Located on the Second Floor for Easy Access. This Home Combines Elegance, Functionality, and Modern Amenities for Comfortable and Stylish Living. The Location is Ideal, with Close Proximity to a Pond, Park, Schools, a Convenience Store, a Temple, and Easy Access to Highway 401. Don't Miss This Incredible Opportunity to Own a Brand-New Home! **EXTRAS** Brand New Stainless Steel Kitchen Appliances And White Washer Dryer Delivered By The Builder At The Time Of Closing. Assignment Sale - Builder Arthur Model. Elevation C - Closing On January 23 2025. (id:50787)
Executive Real Estate Services Ltd.
11 Melville Road
Prince Edward County (Hillier), Ontario
Discover The Incredible Potential Of This Prime Commercial Property, Offering A Blank Canvas Ready For Your Personal Touch! With A Solid, Well-constructed Foundation And A Spacious Layout, This Property Is Primed For A Wide Range Of Business Opportunities. Whether You're Looking To Open A Retail Store With Ample Parking Or A Restaurant/takeout Establishment, This High-visibility Corner Lot Is The Perfect Spot To Turn Your Vision Into Reality.Ideally Situated In A High-traffic Area In Prince Edward County, It Offers Excellent Exposure And Convenient Access To Key Routes, Including The Main Road Connecting Toronto To Wellington, Picton, Sandbanks, Local Wineries, And Other Popular County Attractions. This Location Gives You The Advantage Of An Established Structure With Extensive Upgrades Already Completed, Including Over $130,000 In Renovation Featuring A Brand New Roof, Doors, Windows, Siding, And Basement Waterproofing.The Open-concept Interior And Flexible Zoning Provide Endless Possibilities For Various Business Ventures Or Additional Development. The Property Benefits From Dual Vehicle Access, With Entrances From Both Melville And County Road 1, And Features An Existing Parking Lot Complete With Street Lights. High-speed Starlink Internet Is Available, And Bell Fibre Is Set To Be Available Next Year, Ensuring Modern Connectivity For Your Business Needs.With Cl (Local Commercial) Zoning, This Property Supports A Range Of Uses, Including Restaurants, Variety Stores, Or Even A Mix With Residential Units. Take Advantage Of The Hard Work That's Already Been Done And Finish Tailoring The Space To Suit Your Exact Needs. Please Note: Property Viewings Are By Appointment Only. (id:50787)
RE/MAX Real Estate Centre Inc.
405 - 120 Dundalk Drive
Toronto (Dorset Park), Ontario
Spacious Unit! Over 1200 Square Feet With An Approx. 160Sqft. Balcony With A CN Tower View. Great Southern Exposure & Large Bedrooms. Storage Room Is located Across The 3rd Bedroom And Can be Used As A Study Room. Convenient Central Location-Close To Schools, 24 hours Ttc, 401, Metro, Highland Farms, Foody World, Banks, Park And Other Amenities. (id:50787)
RE/MAX Ace Realty Inc.
34 Folcroft Street
Brampton (Credit Valley), Ontario
New Luxury townhouse built by Branthaven Homes! Nestled in one of the most desirable and family-friendly neighborhoods in Brampton. This beautiful executive 3-bedroom, 3-bathroom home features tons of upgrades including, gleaming hardwood floors throughout, an open-concept layout, bright living and dining area, a modern kitchen with stainless steel appliances, and a cozy breakfast nook. Upstairs, the large bedrooms offer plenty of closet space and natural light. Conveniently located near schools, parks, shopping centers, and public transit, this home provides easy access to all the amenities you need. Ideal for families or professionals looking for comfort and convenience! (id:50787)
Right At Home Realty

