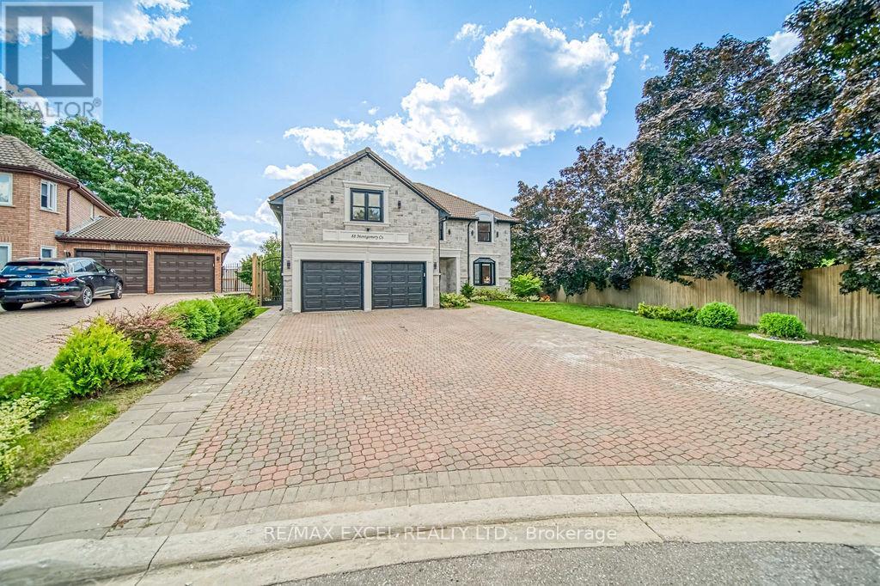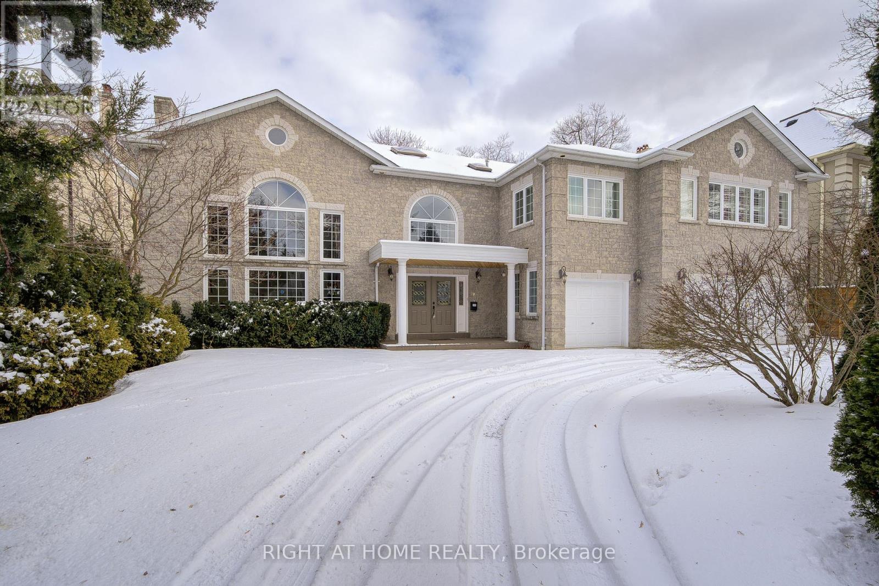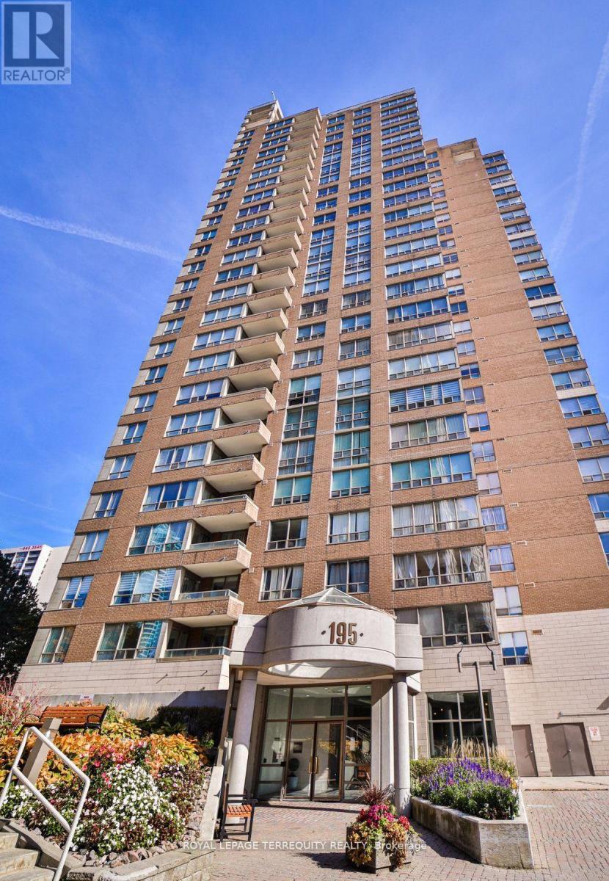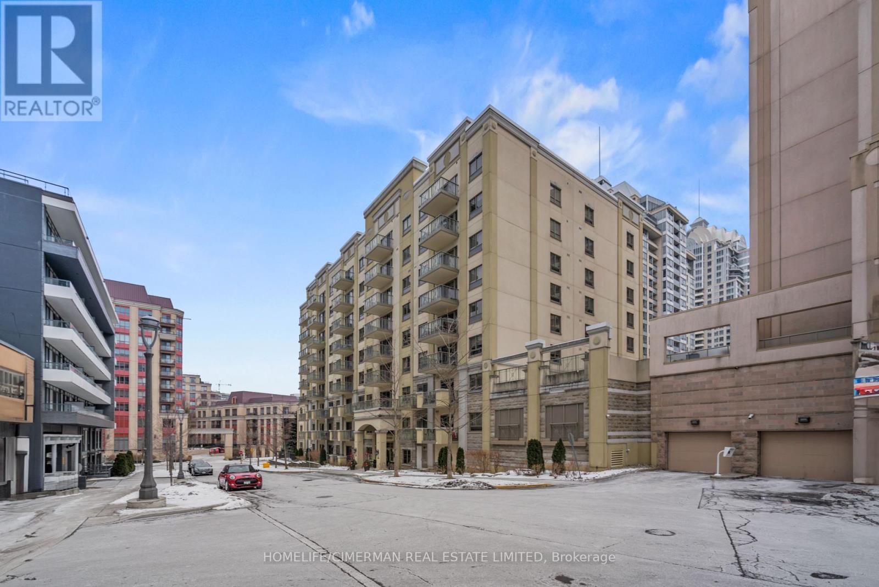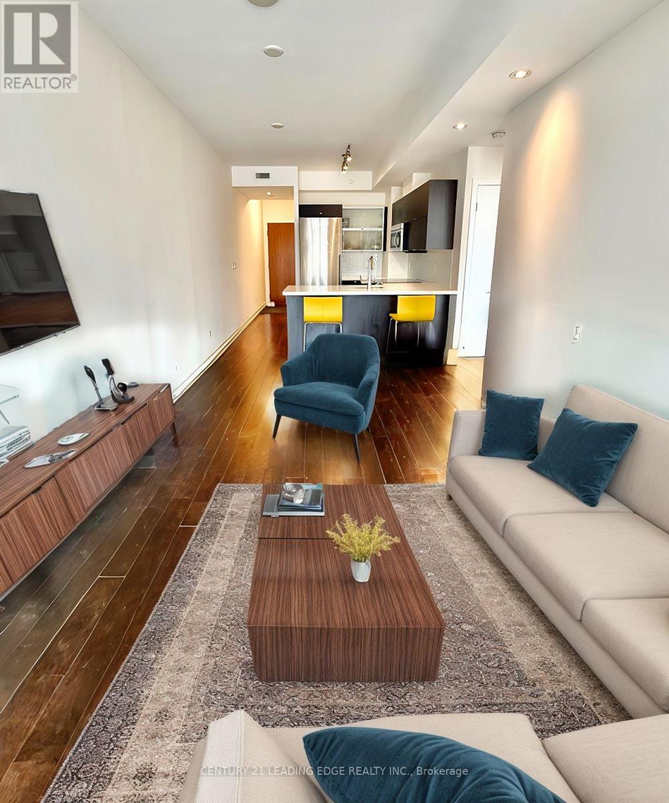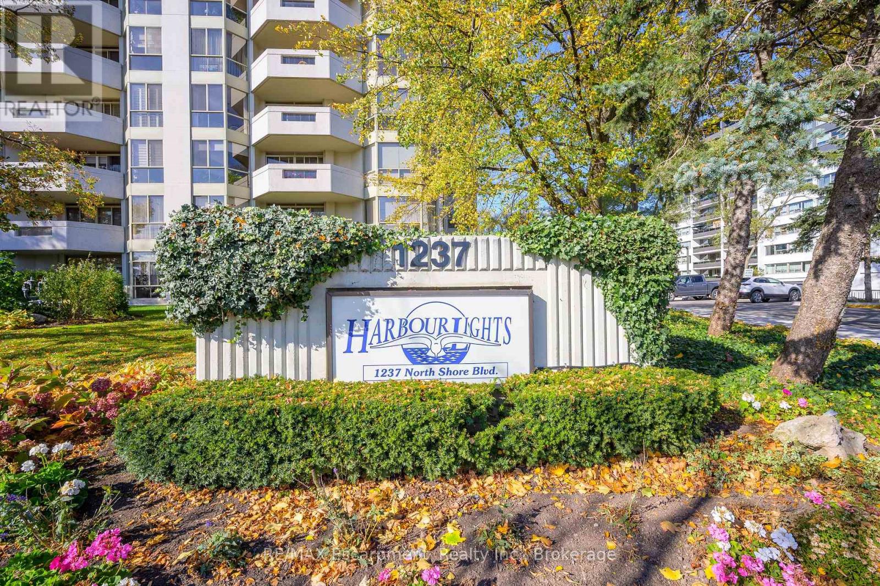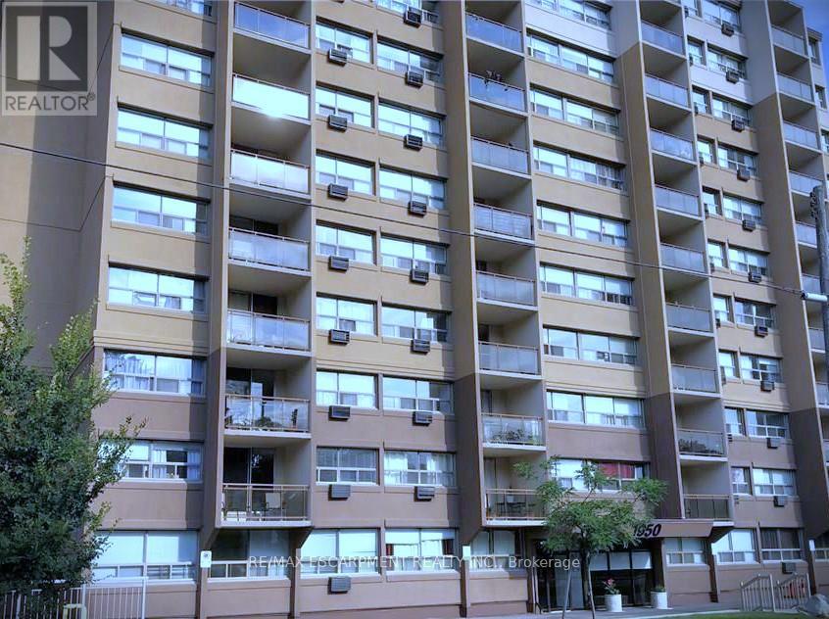10 Hyderabad Lane
Markham (Greensborough), Ontario
Elegant 3 Bedroom, South Facing Town Home in the Coveted neighborughood of Greenborough in Markham. This Home Features a Large Modern Kitchen with an Island, Ideal for Entertaining, Hardwood Flooring/Staircase On Main Floor. Spacious Living Room with10 ft High Ceiling, 3 Bed Rooms and 2 full washrooms on the upper level .A spacious Family room on the Lower Level that walks out to the Backyard. Minutes Walk To Mount Joy Go Station, Hospital, Schools, Markham Main Street, Markham Museum, Swan Lake And All Other Amenities Markham has to offer. Within the School Zone for Greensborough PS, Fred Varley PS Sam Chapman PS, Bur Oak HS, Bill Hogarth HS & Unionville HS (id:50787)
Century 21 Innovative Realty Inc.
57 Rosena Lane
Uxbridge, Ontario
For Sale: Stunning 4+1 Bedroom Detached Home with Swimming Pool on a Tranquil Uxbridge immaculate detached home, where every detail has been meticulously upgraded and finished to perfection. This home surpasses even the most beautiful builder model homes and truly needs to be seen to be fully appreciated. From top to bottom, this residence has been thoughtfully renovated, and it shows. The photos simply can't capture its true beauty. You will fall in love the moment you step inside, as no expense or effort has been spared in creating a space that is both unique and exquisitely gorgeous. Boasting over 2500 sq.ft. of elegant living space (excluding the finished basement), this home features a desirable floor plan with separate dining, living, and family rooms. The fully upgraded kitchen is a chefs dream, complete with a large pantry, dark stainless steel appliances, quartz countertops, matching backsplash a breakfast area overlooking the serene backyard with an inviting inground swimming pool. A convenient laundry room eliminates the need to carry laundry up and down stairs, while upgraded lighting throughout adds a modern touch. The second floor offers four generously sized bedrooms, including a master suite with a luxurious en-suite bathroom. The lower level reveals a home cinema room (cinema equipment included) perfect for movie nights say goodbye to Cineplex! Additionally, there is a fifth bedroom and a large playroom with a pooltable (included with the sale).The backyard is an entertainers paradise, featuring a large swimming pool and a charming gazebo (alsoincluded), making it ideal for relaxing summer evenings after a busy day. The two car garage is heated. This home is sure to impress friends and family alike, combining beauty, functionality, and exceptional care. Don't miss your chance to make this dream home your own! **EXTRAS** Upgraded electrical panel. Upgraded light fixtures, floors, bathrooms and more. Recently changed central air condition and pool pum (id:50787)
RE/MAX Real Estate Centre Inc.
27 Grovepark Street
Richmond Hill (Oak Ridges), Ontario
This elegant detached house with 4+1 bedrooms is situated in the highly desirable neighbourhood of Oak Ridges in Richmond Hill,backing onto a beautiful & quiet park with mutual trees. Upon entering, you'll be greeted by a stylish foyer with a high ceiling that leads into a spacious living room & family room with a fireplace overlooking the backyard. The family-sized upgraded kitchen,combined with a breakfast area and walk-out to the backyard, also provides direct access to the dining room. The primary bedroom includes a walk-in closet and a beautifully upgraded ensuite bathroom. Additionally, there are three more large bedrooms on the second floor, each equipped with large closets, ample windows, and plenty of sunlight. The versatile large basement includes a kitchen, a bedroom, a living room, 2 Baths & a separate entrance, making it suitable for family entertainment, a guest suite, or even potential rental income. Don't Miss this beautiful house! (Offers Are welcome at any time!) **EXTRAS** All Existing Appliances: Fridge, Gas Stove, Dishwasher, Rangehood, Microwave, Washer and Dryer. Basement: Fridge, Gas Stove,Range hood, Washer and Dryer. All Existing Electric Light Fixtures and All Existing Window Coverings. (id:50787)
Royal LePage Signature Realty
27182 Civic Centre Road
Georgina (Historic Lakeshore Communities), Ontario
Just steps from stunning Lake Simcoe, this legal duplex is the perfect blend of comfort, convenience, and opportunity. Whether you're searching for a dream home or a smart investment, this property delivers. The main home is nestled in a friendly, well-connected neighborhood, literally steps from the Lake, and close to schools, shops, and parks. The legal secondary unit provides the perfect setup for rental income, multi-generational living, or hosting guests. But the real show-stopper? The incredible backyard retreat! Sitting on an irregular lot, this outdoor oasis features a fully powered detached building, ready to become your inspiring studio, home office, ultimate man cave, or she-shed escape. Add in a spacious patio and fire pit, and you've got the ideal space to relax or entertain your personal getaway, right at home. With forced air/gas heating, municipal water & sewers, and a fully permitted apartment above the garage, this property is move-in ready and full of potential. Don't miss your chance to own this versatile, lakeside gem. (id:50787)
Exp Realty
88 Montgomery Court
Markham (Buttonville), Ontario
Super rare opportunity to find the lucky number '88' in one of Markham's most prestigious neighborhoods and tree-lined cul-de-sacs! Impressive 60x283 ft pie lot with over 4,500 sq ft of living area. Newly renovated from top to bottom! Impeccable natural stone facade. Slate roofs can last over 100 years! Super long and wide driveway can park 8 cars! Open-concept design with large windows that flood the interior with abundant natural light. Smooth ceilings, crown molding, coffered ceilings, and pot lights throughout the first floor. Upgraded hardwood flooring, oak stairs, and steel pickets. The gourmet kitchen features top-of-the-line stainless steel appliances, a central island, quartz countertops, and custom cabinetry providing ample storage. The fully finished walk-out basement is designed for extra living space and potential rental income. It includes a kitchen, dining area, 3-piece ensuite, living area, and bedroom. A meticulously landscaped backyard offers a serene retreat with a super large deck, BBQ, and sitting area, complete with lush greenery and ample space for outdoor dining or relaxation. This home offers the perfect balance of privacy and convenience, with easy access to top-rated schools, shopping centres, restaurants, supermarkets, LA Fitness, Hwy 404 & 407, and all other amenities! 88 Montgomery Ct is more than just a home! **EXTRAS** 2 Fridges 2 Stoves, Range Hood, B/I Dishwasher, Washer/Dryer, All Elf's All Window Cov, Garden Shed. Cvac, Cac Pot Lights (id:50787)
RE/MAX Excel Realty Ltd.
14 Coxworth Crescent
Toronto (Malvern), Ontario
Welcome To This Stunning, Fully Renovated 4 Bedroom Home, Where Modern Design Meets Timeless Comfort. Step into a Spacious Open-concept Living area Featuring Sleek Laminate Floors and Large windows that flood the space with Natural light. The Gourmet Kitchen Boasts Quartz Countertops ,Stainless Steel Appliances, and a Large Island, Perfect for entertaining. Upstairs, you'll find Four Generous Bedrooms, Including a Large Primary Bedroom with His/ Her Closet. The Additional Bedrooms are Perfect for Family, Guests, or a Home Office, each offering ample Closet Space and Plenty of Light. This Home offers both style and peace of mind. Conveniently located near schools, shopping, and parks, this move-in ready gem wont last long. **EXTRAS** Existing Light Fixtures, Fridge, Stove, Clothes Washer and Dryer (id:50787)
RE/MAX West Realty Inc.
10 Tozer Crescent
Ajax (Northwest Ajax), Ontario
Welcome To This Stunning, Totally Upgraded Semi-Detached Home Situated On An Impressive 50 Ft Lot With A Charming Wrap-Around Porch. Located In A Prime Ajax Neighborhood, This Property Offers Enhanced Privacy With No Homes Behind. This Beautifully Renovated Property Features Hardwood Floors Throughout The Main And Second Floors, Smooth Ceilings On The Main Level, And A Cozy Open-Concept Living/Dining Area With A Fireplace. The Upgraded Kitchen Boasts Porcelain Tiles, Quartz Countertops, A Waterfall Island, High-End Stainless Steel Appliances, And A Gas Stove Perfect For The Home Chef. Enjoy The Convenience Of A Walkout To The Backyard From The Dining Area, Ideal For Indoor-Outdoor Entertaining. The Oak Staircase With Iron Pickets Leads You To Three Spacious Bedrooms, Including A Primary Bedroom With A Walk-In Closet And A Luxurious Upgraded 4-Piece Ensuite. The Finished Basement Offers Additional Living Space For A Home Office, Gym, Or Entertainment Room. Located In A Family-Friendly Neighborhood, This Home Is Close To Schools, Parks, Shopping, Transit, Ajax GO Station Hwy 401 And 407. Don't Miss The Opportunity To Call This Move-In-Ready Gem Your Home! **EXTRAS** Higher End S/S Gas Stove, S/S Fridge, S/S Dishwasher, S/S Rangehood, Dryer, CAC, 2 Garage Door Openers With Remote, Water Filtration system & Exterior security Cameras. Hot Water Tank Is Rental. (id:50787)
RE/MAX Realtron Ad Team Realty
36 Benshire Drive
Toronto (Woburn), Ontario
Bright And Spacious 3 Bed 2 Bath Detached Home On A Spacious 50 X 96ft Lot With A Detached Garage And Partially Finished Basement With A Bathroom. This Home Offers The Perfect Blend Of Comfort, Style And Convenience. Upgrades Including Beautiful Hardwood Floors Throughout, Fireplace In Living/Dining Area, Spacious Eat-In Kitchen And Walk Out To A Private Backyard With No Neighbours On One Side, Basement Bathroom With Heated Floors & Much More. Located In A Desirable Neighborhood, This Home Offers Easy Access To Schools, Parks, Hospital, Shopping, TTC, Scarborough Town Centre & Quick Access To The 401 Making It The Perfect Place To Call Home. This Home Is Move-In-Ready And A Must-See! **EXTRAS** Newer Stainless Steele Fridge, Stove, RangeHood, B/I Dishwasher, Washer/Dryer, All Elf's and Central AC (id:50787)
RE/MAX Realtron Ad Team Realty
403 - 90 Dale Avenue
Toronto (Guildwood), Ontario
Bright And Spacious Large 2 Bdrm Condo Has An Open Concept Living And Dining Room Area. Fabulous Eastview 2 Large Bdrms With The Master Bedroom Boasting A His And Hers Closet And A 3 Piece Bathroom. Nice Laminated Floors Through-out. Ensuite Laundry, Ensuite Locker, and 1 Underground Parking Space Included! The Building Has A Gym And Indoor Pool, Hot Tub, And Games Room. Prime Locatiion Close To TTC, Guildwood Go Station, and Shopping. **EXTRAS** Fridge, Stove, Dishwasher, Washer, Dryer, All Window Coverings, All Electric Light Fixtures. As Is Condition.Inclusions: (id:50787)
Century 21 Percy Fulton Ltd.
220 - 255 Richmond Street E
Toronto (Moss Park), Ontario
Welcome to Space Lofts! Experience true loft living in this stunning two-storey, 1-bedroom unit featuring exposed concrete and impressive 17' windows that fill the space with natural light. This modern loft boasts an open-concept living & dining area, that opens up to an oversized, private terrace. This unit also has engineered hardwood floors, brand new kitchen cabinets with sleek quartz countertops & new stainless steel appliances. The primary bedroom retreat on the upper level offers a double closet, ensuite 4-piece bath with a large closet with stackable washer & dryer. This well-managed building is ideally located within walking distance to St. Lawrence Market, the Distillery District, Eaton Centre, George Brown College, Financial district, and steps to transit. Pet friendly, mid-rise building features low condo fees that include heat, hydro, and water! **EXTRAS** 24 hr concierge, guest suite, party room, meeting room, gym, sauna, visitor parking, & bike storage. (id:50787)
Royal LePage Elite Realty
901 - 633 Bay Street
Toronto (Bay Street Corridor), Ontario
Welcome to Horizon on Bay! This beautiful, spacious and bright condo offers 935 sq.ft. living space, 2 bedrooms, 1.5 bathrooms & ensuite laundry. It's perfect for first-time buyers or those looking to downsize their current home. This building is full of all the amenities you desire including 24-hr concierge, exercise room, indoor pool & whirlpool, squash/racquet court, sauna, library, party room, visitor parking, rooftop garden with BBQs, hot tub and stunning panoramic city views...you'll never need to leave your building on those cold winter days! All-inclusive maintenance fees include all utilities providing convenience & affordability. One of the city's best locations within walking distance to Eaton Center, Toronto Metropolitan University, hospitals, top restaurants and Dundas Subway to name a few! Enjoy downtown living with all its conveniences and a 99 walk score! (id:50787)
Real Estate Homeward
318 - 199 Richmond Street W
Toronto (Waterfront Communities), Ontario
Exceptional 1+ Den Residence in the Heart of Toronto! This extraordinary 1+ den residence offers a seamless blend of style and functionality, making it the perfect urban oasis. The spacious DEN is ideal for those seeking flexibility easily transform it into a cozy SECOND BEDROOM, accommodating guests or creating a dedicated home office.Step inside to discover a bright, open-concept layout that maximizes space and natural light. The modern kitchen flows effortlessly into the living area, creating an inviting atmosphere perfect for both relaxation and entertaining. Enjoy your morning coffee or unwind after a busy day on your expansive balcony, where you can soak in the vibrant city views.With two full bathrooms, this condo ensures comfort and convenience for you and your guests. Located just steps from world-class shopping, dining, and entertainment, youll have the best of Toronto at your fingertips. Dont miss the chance to experience city living at its finest this remarkable space is waiting to be your new home! **EXTRAS** **Den can be used as a second bedroom** Right next to Osgoode Subway, Queen Streets eclectic shopping scene, the bustling Eaton Centre, the historic Royal Alex Theatre, and an array of dining options that cater to every one. (id:50787)
Forest Hill Real Estate Inc.
49 Arjay Crescent
Toronto (Bridle Path-Sunnybrook-York Mills), Ontario
A Breathtaking Property! Sited On One Of The Most Highly Sought After Crescents In The Bridle Path Enclave Of Prestigious Homes. 6700+ SF Of Living Space. Dramatic Grand Reception Foyer. Skylight. High Ceilings. Gas Fireplaces. Kitchen With Granite Floors and Countertops. Most Impressive Master Bedroom Retreat With Sitting Room, W/In Closet, 6 Piece Ensuite. Basement Walk Up To Garden. Professional Landscaping. Most Desirable Neighborhood With Close Proximity To Toronto's Top Ranking Private & Public Schools - Crescent, TFS, The Granite Club, Rosedale Golf Course, Sunnybrook **EXTRAS** All Existing Appls: Stove ,Range Hood, Panelled Sub-zero Fridge, Washer & Dryer. All Elf & Window Coverings. (id:50787)
Right At Home Realty
Bsmnt - 156 Augusta Avenue
Toronto (Kensington-Chinatown), Ontario
Premier Creative Space in Kensington Market - Spacious Basement Unit. Unleash your creativity in the heart of Kensington Market! Discover the perfect space for your creative endeavours in our expansive basement unit. With high ceilings soaring to 10 feet and a bright, inviting atmosphere this large space is tailored for artists and creative professionals. Nestled within a well-managed, arts-focused building, you'll be surrounded by a vibrant community of like-minded creatives. Key features include:- **High Ceilings (10')**: Elevate your projects in a spacious, open environment.- **Bright and Inviting**: Rare for a basement unit, our space is designed to be bright and welcoming.- **Sound-Isolated Room**: Ideal for sound recording, engineering, and post-production work.- **Versatile Layout**: Perfect for a variety of uses including a sound studio, art studio, podcast studio, photography studio, video production studio, or creative workspace. **EXTRAS** Parking may be made available at the rear of the building. The lease term would be initially available until June 2027 (id:50787)
Property.ca Inc.
1106 - 195 Wynford Drive
Toronto (Flemingdon Park), Ontario
Welcome to Unit 1106 - 195 Wynford Drive. This stunning, beautifully appointed condo exemplifies pride of ownership in every detail. Flawlessly maintained, this 2-bedroom suite with a den offers 2-bathrooms and is tastefully decorated, creating a warm and inviting atmosphere. Take in the scenic views of the ravine and golf course from your private balcony, surrounded by beautifully landscaped grounds. Resort-style amenities include a gym, pool, party room, squash courts, and tennis courts offering everything you need for both relaxation and fitness. The unit also comes with ensuite laundry, and the all-inclusive maintenance fee covers all utilities (except cable/internet).Conveniently located at the doorstep of the new Eglinton LRT, this condo offers luxury living with easy access to the city. Don't miss your chance. Schedule a viewing today! **EXTRAS** All Electrical light fixtures, Fridge, Stove, Dishwasher, Above range microwave, washer, dryer, TV Bracket and all existing window coverings. (id:50787)
Royal LePage Terrequity Realty
Ph9 - 12 Rean Drive
Toronto (Bayview Village), Ontario
Welcome to the Luxurious Claridges Condominiums*Conveniently Located in the Bayview Village Community*Rarely Offered Penthouse Suite*Well Appointed With Hardwood Floors in Living/Dining Room & Primary Bedroom, Gas Fireplace, 9ft Ceilings, Crown Mouldings, Pot Lights & Walk-Out to Balcony*Spacious Foyer With Marble Floors, Coffered Ceiling and Walk-In Closet*Large Updated Kitchen With Plenty of Cupboard & Counter Space, Granite Counter & Breakfast Bar*Stainless Steel Appliances & Wine Rack*One Underground Parking Space and One Locker Included*Fabulous Spacious & Bright Layout, Perfect For Entertaining Your Friends & Family*Steps Away From Bayview Village Shopping Centre, Loblaws, YMCA, TTC Subway Station & Hwy 401*Residents of Claridges Enjoy Exclusive Access to Claridges Amica at Bayview Amenities, Including a Private Dining Room, Aquafit Indoor Pool, Theatre, Fitness Centre, Games Room & More*Don't Miss Out On This Wonderful Opportunity to Live, Work & Play! **EXTRAS** Existing Stainless Steel Fridge, Stove, Built-In Dishwasher, Microwave Oven. Existing Washer & Dryer (2023) Existing Electric Light Fixtures, Existing Window Coverings. (id:50787)
Homelife/cimerman Real Estate Limited
1312 - 170 Fort York Boulevard
Toronto (Waterfront Communities), Ontario
Stunning & Functional 1+Den with 1 Bath with a beautiful view of Fort York. 585sf with a spacious balcony. 9ft Ceiling, Floor to Ceiling Windows, over $30K upgrades with Full-sized S/S Appliances, Pot lights throughout and a gas line for BBQ. New Washer & Dryer bought in 2024 October. Newly painted & Ready to move in! Never been rented out before. 1 Locker included. Fabulous Amenities Include Well Equipped Gym, 24 Hr Security, Party Room, Guest Suites, Media Room. Exceptional Location - Steps To Transit, Loblaws, Parks, Libraries, Banks And Great Restaurants and Convenient services. **EXTRAS** All Elf's, S/S Fridge, Dishwasher, Stove, Microwave, Washer&Dryer (bought in 2024 October) (id:50787)
Century 21 Leading Edge Realty Inc.
Loft #5 - 2191 Yonge Street
Toronto (Mount Pleasant West), Ontario
Welcome to Quantum 2 The North Towner by Minto, located at the corner of Yonge and Eglinton. Enjoy condo living within steps of bustling shops, award winning restaurants, the Eglinton subway, Y&E Centre, and cinemas. Designed by legendary PEI architects, the building epitomizes luxury paired with beautiful design and top-class amenities. This, rarely offered, spacious and sun-filled loft is a must-see, featuring soaring high ceilings at nearly 12 ft with floor-to-ceiling, west-facing windows that bathe the space in sunlight. At approx. 680 sqft, this unit offers generous room sizes, very functional layout, newly laid laminate flooring throughout, granite counter, centre island and s/s appliances. The lofts enjoy PRIVATE elevators separate from the main tower for ease of accessibility. **EXTRAS** Come home to a grand lobby w/24hr concierge, state of the art amenities: resort- inspired spa, fully-equipped gym and, aerobics room, media/games room, theatre room, business center, guest suites, lounge & roof-top terrace with BBQs. (id:50787)
Century 21 Leading Edge Realty Inc.
301 - 1237 North Shore Boulevard E
Burlington (Brant), Ontario
Welcome to Harbourlights, one of Burlington's most desirable condo residences, offering nearly 1,800 sq. ft. of thoughtfully designed living space. This 2-bedroom + den unit delivers a seamless open-concept layout, ideal for both everyday comfort and effortless entertaining. Updates throughout include wide plank flooring, custom closets in every room, modern lighting, and a cozy fireplace. Floor-to-ceiling southern-facing windows flood the space with natural light while framing breathtaking views of Lake Ontario. The kitchen blends style and functionality with crisp white cabinetry, stone countertops, a sleek tiled backsplash, and stainless steel appliances. The sunlit breakfast area offers the perfect setting for your morning coffee while overlooking the waterfront. Both bathrooms have been fully renovated, featuring glass-enclosed walk-in showers, modern vanities, and elegant finishes. The primary suite is a private retreat with a walk-in closet, additional double closets, and a spa-like ensuite. The adjoining sunroom/den is an ideal space for a home office or reading nook. The second bedroom, complete with custom storage, provides flexibility for guests or workspace needs. Step onto the private balcony to take in views of the lake and downtown Burlington. Residents enjoy premium amenities, including a heated outdoor pool, fitness centre, sauna, library, games room, workshop, and underground visitor parking. Located steps from Spencer Smith Park, the waterfront and downtown, this condo offers an unbeatable combination of scenic beauty and urban convenience. Condo fees include heat, water, cable, internet, building insurance, and maintenance, ensuring hassle-free living. The unit also includes one underground parking space (with others available for rent) and a storage locker. This is a rare opportunity to own a spacious, fully updated condo in a prime location offering the perfect balance of comfort, style, and convenience. (id:50787)
RE/MAX Escarpment Realty Inc.
628 - 230 Queens Quay W
Toronto (Waterfront Communities), Ontario
LAKE VIEWS | FULLY UPDATED | SPACIOUS BEDROOM | PARKING & LOCKER INCLUDED. Welcome to The Riviera on Queens Quay, where luxury waterfront living meets urban convenience in the heart of downtown Toronto. Wake up to beautiful lake views and unwind with the iconic CN Tower and Rogers Centre skyline as your backdrop. This beautifully updated suite boasts a bright, open-concept layout designed to maximize space and natural light. With new vinyl flooring throughout (carpet-free) and freshly painted walls in a neutral palette, this unit is move-in ready. The modern kitchen features granite countertops and new stainless steel appliances, offering plenty of space to cook and entertain. The spacious bedroom is a peaceful retreat with floor-to-ceiling windows, dual mirrored closets, and additional space for a home office or cozy reading nook. A private balcony allows you to enjoy morning coffee or an evening glass of wine while taking in stunning city and waterfront views. Residents enjoy many amenities, including an indoor pool, hot tub, fitness centre, 24-hour concierge, party room, visitor parking, and two outdoor terracesone with BBQs and another designed for relaxation. With all basic utilities (water, hydro, and gas) included in the maintenance fees, your living experience is hassle-free. The unit also comes with one underground parking space and a storage locker for added convenience. The location is unbeatable, just steps from the waterfront, parks, and boardwalk, with easy access to Union Station, TTC, and major highways. Surrounded by world-class dining, entertainment, and shopping, you'll love everything this vibrant neighbourhood has to offer. Whether you're searching for a dream home or a prime investment opportunity, this unit has it all. *EXTRAS: Brand new fridge, dishwasher, stove and hood vent, new light fixtures, freshly painted, new vinyl flooring, new baseboards, all new mirrored double sliding closet doors. Walk score 95, transit score 100, bike score 86. (id:50787)
Century 21 Miller Real Estate Ltd.
206 - 1950 Main Street W
Hamilton (Ainslie Wood), Ontario
Cozy One-Bedroom Condo Near Mc Master University and Hospital - Perfect for Students or Investors. This charming one-bedroom, one-bathroom condo is ideally located just minutes from the university, offering the perfect combination of comfort and convenience. The spacious, open-plan living area is filled with Private balcony and natural light with Eastview creating a welcoming atmosphere. The kitchen is equipped with appliances and ample storage space. The cozy bedroom features a generous closet, and the bathroom is clean and functional. Enjoy the added benefits of on-site amenities including a parking space, Visitors Parking and secure entry. Whether you're a student looking for a short commute or an investor seeking a lucrative rental opportunity, this condo offers a great location and incredible value. Also close to Public Transit, Shopping and Schools. Don't miss the chance to make this property your new home or investment! (id:50787)
RE/MAX Escarpment Realty Inc.
21 Gibson Drive
Erin, Ontario
Don't miss the opportunity to own this beautiful 2577 SF 4 bedroom, 4 washrooms detached home Nestled in the peaceful, scenic town of Erin. The open-concept main floor boasts coffered ceilings, pot lights, a spacious and a modern kitchen, with a large island, Gas stove and Extra large windows bring in lots of sunlight . Direct access to a double car garage through the mudroom. Upstairs the primary suite offers huge walk-in his and her closet and a 5-piece ensuite with double sinks, freestanding tub and convenience of second-floor laundry. Stained Oak Staircase & Hardwood on the main and Hallway.The unspoiled basement, featuring a rare cold cellar, is ready for your personal touch! (id:50787)
Homelife/miracle Realty Ltd
82 Rymal Road E
Hamilton (Allison), Ontario
An unbeatable investment on bustling West Hamilton Mountain and PRICED TO SELL! 82 Rymal Rd. E is a rare opportunity for savvy investors or multigenerational families. With 4 rentable units, including a potential charming garden suite, and parking for 12+ vehicles, this property is built for high returns and long-term value. Nestled in an incredibly high-demand rental area, its just minutes from Airport, top hospitals, and major amenities, groceries, banks, restaurants, within walking distance. A direct bus ride to College and University further boosts its rentability. With an astounding potential income of approx. $11,500/month, this property is a cash flow powerhouse. Its prime location, versatility, and undeniable pride of ownership make it a standout in the market. (id:50787)
RE/MAX Escarpment Realty Inc.
312 - 118 Summersides Boulevard
Pelham (662 - Fonthill), Ontario
Welcome to Unit 312 at 118 Summersides Blvd, a beautifully upgraded 2-bedroom, 2-bathroom condo offering 1,053 square feet of stylish living space. This unit boasts two balconies, including a private walkout from the spacious primary bedroom, which also features a walk-in closet and a sleek ensuite bathroom. The open-concept living area is enhanced by vinyl plank flooring and designer roller shades, creating a modern and inviting atmosphere. The kitchen flows seamlessly into the dining and living space, perfect for entertaining or relaxing. Additional highlights include two owned parking spots and a locker for extra storage. Situated in a prime location, you'll be just minutes from shopping, restaurants, a golf course, & scenic parks. Don't miss this opportunity for effortless condo living in sought-after Fonthill! (id:50787)
RE/MAX Escarpment Realty Inc.





