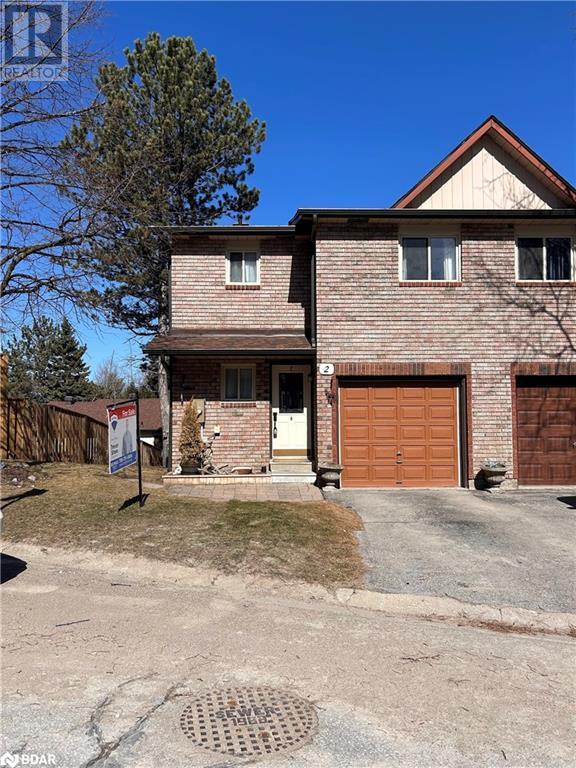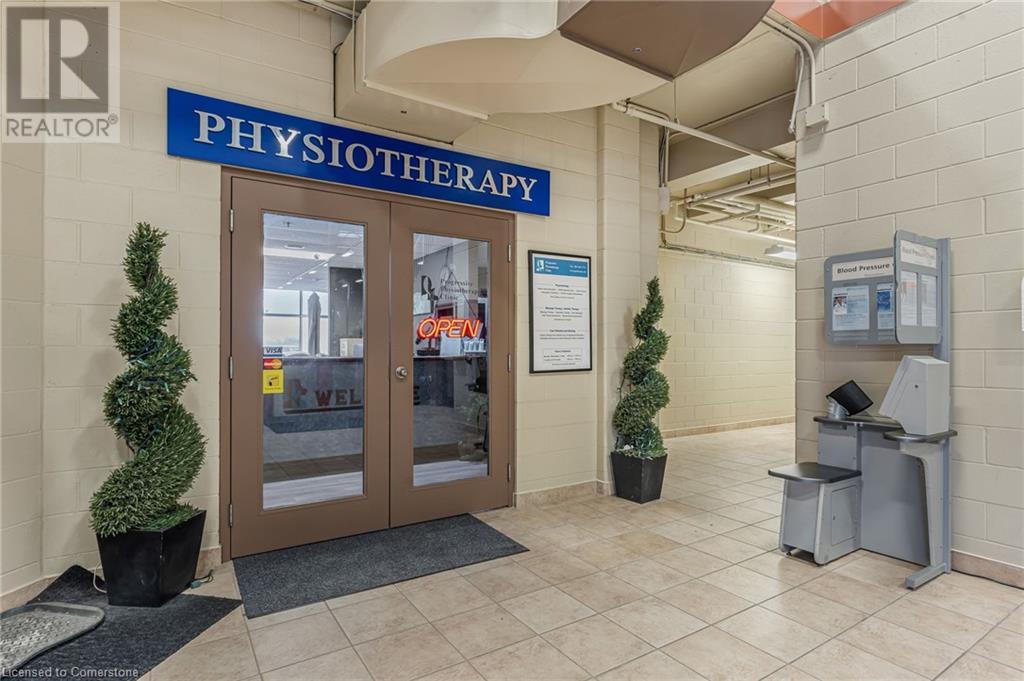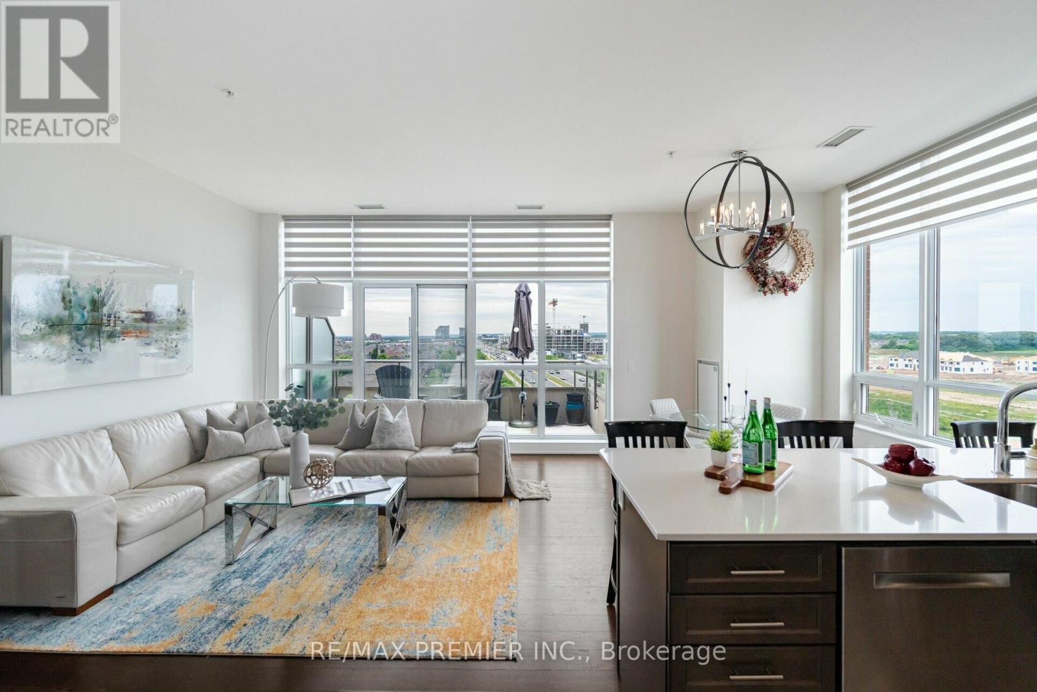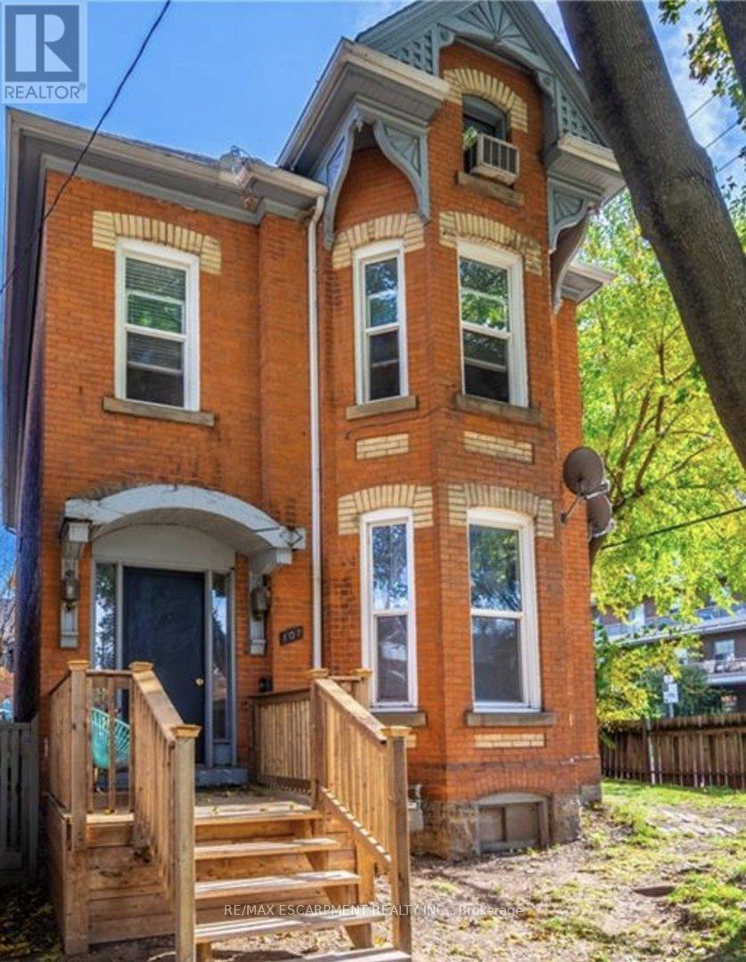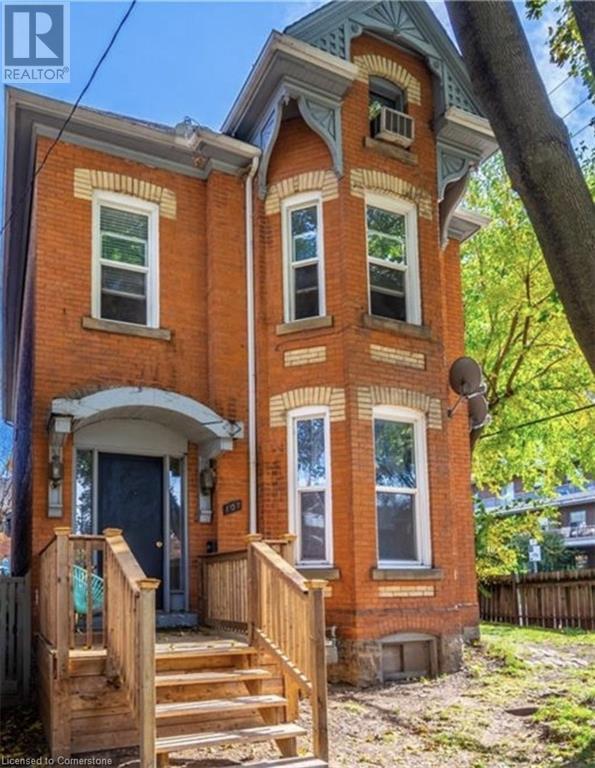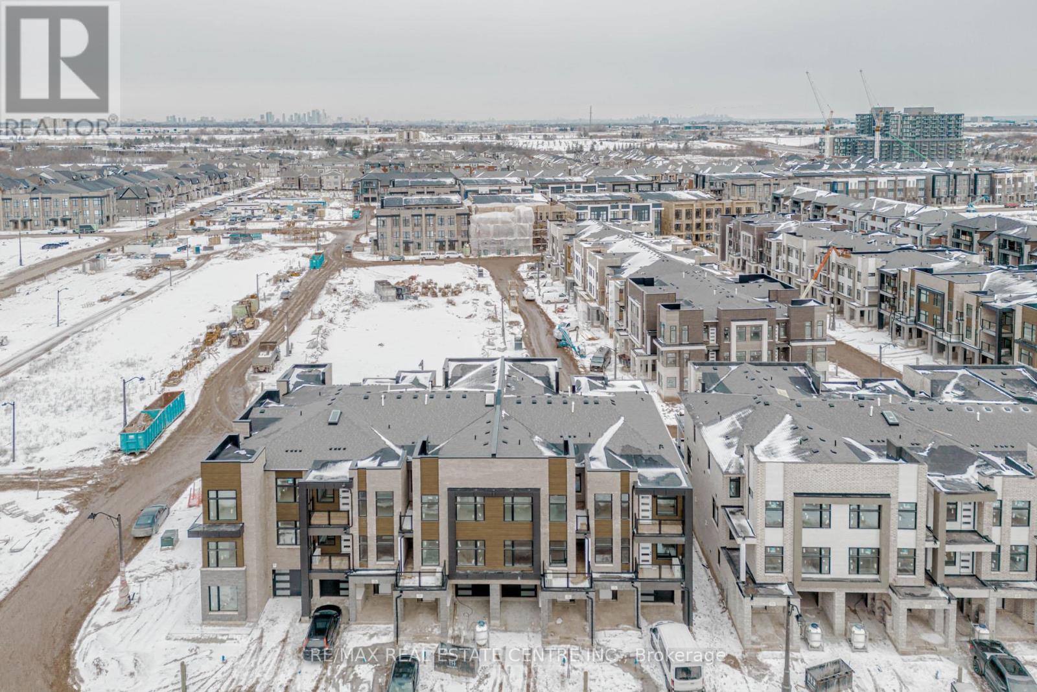1605 - 25 Capreol Court
Toronto (Waterfront Communities), Ontario
Citiplace Luxury Condo, 2 Bedrooms Plus Den!! 2 Full Baths, 2 Balconies, 1 Parking, 1 Locker!! Freshly Painted and All New Laminated Vynl Floors Installed on March 20, 2025! Great Split-Bedroom Layout And Amazing Amenities In Building, 24 Hr Concierge, Fibre Optic Infrastructure For Super Fast Internet, Walking Distance To TTC, and Shopping. Approx. 823 Sq.Ft. Plus 52 Sq.Ft. Balcony. Open Unobstructed View!! One Parking And One Locker Included. *** New Laminated Floors , New Paint, Move-in Ready *** (id:50787)
RE/MAX Crossroads Realty Inc.
878 Green Street
Innisfil, Ontario
SPACIOUS 2-STOREY HOME WITH OPULENT FINISHES & EXCEPTIONAL DESIGN! This stunning home built in 2017 offers modern design, high-end finishes, and unbeatable convenience in a sought-after Innisfil neighbourhood. Perfect for commuters and just minutes from the west shores of Lake Simcoe, this home combines style, space, and functionality for comfortable family living. Impressive curb appeal features a classic brick exterior, bold black garage doors, a covered front porch, and an upper-level balcony. The double-car garage with epoxy flooring adds durability, while the stamped concrete patio and side walkway enhance the outdoor space. The fully fenced backyard provides privacy, and there's potential to add a side entrance for a potential in-law suite or separate living area. Inside, the spacious open-concept main floor is designed for modern living with hardwood floors, stylish light fixtures, neutral paint tones, and timeless finishes. The modern kitchen boasts rich dark cabinetry, granite countertops, a tiled backsplash, stainless steel appliances, and a large island. The living room with a gas fireplace adds warmth and charm, while the stunning oak staircase with iron pickets leads to the upper level. Upstairs, you'll find four generously sized bedrooms, including a primary suite with a walk-in closet and a spa-like 5-piece ensuite featuring a freestanding tub, glass-enclosed shower, and double vanity. All bathrooms throughout the home are upgraded with luxurious quartz countertops. A unique upper-level terrace offers additional outdoor space, while large windows across the back of the home flood the interior with natural light. The unfinished basement provides endless potential to customize to suit your needs. Don't miss this incredible opportunity to own a beautifully upgraded #HomeToStay in a fantastic location! (id:50787)
RE/MAX Hallmark Peggy Hill Group Realty Brokerage
523 - 57 St. Joseph Street
Toronto (Bay Street Corridor), Ontario
Looking for something truly unique? Step into this stunning, two-story, two-bedroom unit in the heart of the vibrant Bay Street Corridor one of Toronto's most upscale neighborhoods. This home offers a range of premium features, including beautiful hardwood flooring throughout, a sleek glass banister, and a modern, two-tone kitchen equipped with stainless steel appliances. The luxurious four-piece bathroom has a soaker tub and separate shower, with a charming powder room conveniently located on the main floor. Enjoy over 400 square feet of outdoor space on the oversized balcony, perfect for relaxation or entertaining. The den comes with a built-in walk-in closet that can easily be converted into a study if desired. Plus, this unit includes one parking spot and a locker. Living at 57 St. Joseph also means access to premium amenities: a fitness center, party room, concierge service, outdoor pool, and barbecues, ideal for entertaining. You'll be just steps away from the U of T (id:50787)
Living Realty Inc.
2 Sawmill Road Unit# 36
Barrie, Ontario
Last Chance to be proud owner of this 3+1 bedroom, 2.5 bathroom, end unit, features a fully finished brand new one-bedroom basement apartment with walk out, modern laminate flooring, a new kitchen with a stove, fridge, washer and dryer, and a gas fireplace for cozy heating. The main and second floors have been freshly painted and boast newer laminate flooring and new carpeting on the stairs. The brand new kitchen offers ceramic tiles and a stylish subway tile backsplash, providing ample cabinet space for all your culinary needs. Enjoy the warmth of a gas fireplace in the living area and the convenience of inside entry to the garage. Upstairs, the second floor continues with the elegant laminate flooring throughout, including the spacious master bedroom. The main bathroom is equipped with a sleek LG washer and dryer combo single unit. As part of the Timberwalk community, you'll have access to fantastic amenities such as 54 acres of treed living, a workout room, outdoor pool, sauna, and tennis courts. This home is move-in ready with all-new paint and updated doors. Don't miss out on this fantastic opportunity to own a turnkey home in a great location! Built-in Microwave, Dishwasher, 2 Dryers, Garage door opener, Hot water tank owned, 2 Refrigerators, 2 Stoves , 2 Washer, Window Coverings. (id:50787)
RE/MAX Realtron Realty Inc. Brokerage
1 - 38 Penhurst Avenue
Toronto (Stonegate-Queensway), Ontario
Stunning And Bright Three Bedroom Unit! Large Layout That Has Been Completely Renovated From Top To Bottom. Featuring A Brand New Kitchen W Quartz Countertops, Island, New Floors, Pot Lights, Brand New Stainless Steel Appliances, Tiled Bathroom, En-Suite Laundry. In-Unit Temperature Control With A/C. Separate Deck In Back Yard, One Parking Space Included. Close To Mimico Go, Lakeshore, San Remo Bakery, 24Hr Bus Lines, The Gardiner Expressway, And More! (id:50787)
Bosley Real Estate Ltd.
66 Gondola Crescent
Brampton (Northgate), Ontario
This fully upgraded 3-bedroom detached home sits on a prime corner lot in Northgate, Brampton, offering elegance, comfort, and modern convenience. The spacious eat-in kitchen boasts sleek stainless steel appliances and a stylish ceramic backsplash, while gleaming hardwood floors enhance the main level. Step outside to a stunning backyard oasis featuring a brand-new liner saltwater pool, patterned concrete, and a walkout deck perfect for entertaining. Smart home features include Wi-Fi-controlled lighting, a Nest thermostat, and a luxurious Jacuzzi bath for ultimate relaxation. A durable vinyl fence and a lifetime metal roof provide long-term peace of mind. The finished basement offers a versatile recreation room, adding extra living space. Conveniently located near top-rated schools, shopping, transit, and banks, this fully upgraded home is a rare gem in one of Brampton's most sought-after communities! **EXTRAS** Ridge, Dishwasher, B/I Microwave, Stove, Washer And Dryer, All Elf's, Cac, Gdo With Remote, Garden Pool Shed, In/Gr Pool And Equipment, Owned Hot Water Tank (id:50787)
Homelife/miracle Realty Ltd
Century 21 Property Zone Realty Inc.
2867 Kingston Rd Road
Toronto (Cliffcrest), Ontario
1100 sq feet FULLY FURNISHED upper apartment unit with 2-bedrooms, 2-full bathrooms, 1 full kitchen, 1 kitchenette with kitchen counter and electric stove, 1 laundry unit (brand new washer and dryer). There are five rooms: STUDIO ROOM has 1 bed, 1 sofa chair, 1 desk, 1 dining table with 4 chairs, 1 computer, 1 printer, 1 scanner, 1 lamp, 1 portable heater, drawers and closets, a kitchenette with electric stove and other kitchen supplies (containers, mini oven, pots, pans, etc.), own washroom, plus 3 fridges (we can remove whatever is not needed). SPACIOUS ROOM has a full kitchen with all kitchen supplies and new laundry washer and dryer, 1 oven, 1 fridge, a separate bedroom with a queen bed, a living room space with L-shaped couch, coffee table, desks, fans, mirrors, yoga mats, separate bathroom, etc. Bathroom essentials including shampoo, conditioner, soap, etc. Ideal for newcomers or travelers looking for long-term stays who have limited furniture of their own. Each room and bathroom has separate key. Entrance from front and back. Utilities included except for internet and cable. Location is very conveniently located for public transit: 30 to 90 sec walk to bus stop for #12 & #69 buses, & 17 min walk to Midland Go Station (about 15 mins to downtown by Go), 10 minutes bus from Warden station. A fabulous tennis court, splash park, biking and walking trail are steps away. The home is also close to an amazing sandy beach, Bluffers Park, marinas & sailing/yacht clubs. Close to excellent schools (John Leslie Public School & R H King Academy, St Theresa & Cardinal Newman). Tenant pay 1/3 of monthly utility bills (hydro and gas). Parking included for 1-2 cars. (id:50787)
Royal LePage Signature Realty
1209 - 5080 Pinedale Avenue
Burlington (Appleby), Ontario
Welcome to the top floor of Pinedale Estates. Gorgeous sunsets await you when you move to this spacious 1188 sq. ft. , 2 bedroom, 2 bath plus sunroom "Georgian Model" condo apartment. Recently professionally painted throughout with new carpet and kitchen flooring. I parking space and 1 locker, both owned. Walk to everything you need, shopping, transit, LCBO, Beer Store, Restaurants. Excellent amenities include indoor pool, indoor driving range, pool tables, sauna, hot tub, gym, sauna, party room, library and lots of visitor parking. (id:50787)
RE/MAX Aboutowne Realty Corp.
36 Craiglee Drive
Toronto (Birchcliffe-Cliffside), Ontario
The Perfect 5+3 Bed & 7 Baths Detached Home * Situated in In One Of Toronto's Highly Sought After CommunitiesBirchcliffe-Cliffside * Beautiful Stone & Aluminum Cladding Exterior * Soaring 13 FT Ceiling * Luxurious Finishes Throughout: Coffered Ceiling * W/ Recessed Lighting * Wainscoting * Crown Mouldings* Hardwood Floors * Family Room w/ Custom Wall Unit + Modern Fireplace * Gold Accents Throughout * Imported Rare Sinks & Toilets * Custom Dream Kitchen * W/ Quartz Waterfall Counters & Matching Backsplash + Large Centre Island + Double Sinks + Oversized Pantry + Built-In High-End S/S Appliances * W/O Spacious Composite Deck W/ Glass Railing * Interlocked & Landscaped Backyard * Mezzanine Flr Incl. Bedroom & 3PC Bathroom & Laundry * Large Windows Throughout W/ 2 Balconies Oversized Primary Bedroom W/ Gorgeous 6Pc Spa Like Ensuite + Large W/I Closets W/ Built-in Shelves* Spacious Bedrooms w/ Connecting Bathrooms * Prof. Finished Basement + Separate Entrances W/ 3 Bdrms + 2 Full Bath Living/Dining + Rec Room & Much Much More! (id:50787)
Homelife Eagle Realty Inc.
515 Erin Street W
North Perth (Listowel), Ontario
3 Bedroom Townhouse With 5 Appliance Just 6 Year old,Very Well Maintained Walking Distance To Local Amenities,Schools, Arena And Park, Few Minutes Drive To Highway 86.For Sale (id:50787)
RE/MAX Premier The Op Team
Lower 2 - 924 Avenue Road
Toronto (Forest Hill South), Ontario
Bright, spacious and renovated 2 bedroom suite in fabulous Chaplin Estates. Windows everywhere, high ceilings, open concept, well equipped eat-in kitchen. Coveted location steps to Eglinton shops, restaurants, public transit, Beltline for nature walks, great school and parks. Beautifully maintained property. **EXTRAS** Tenant pays own internet, cable and phone. NO PETS. NON - smokers only. SS Fridge, stove. Microwave oven. Shared laundry. No AC. (id:50787)
Forest Hill Real Estate Inc.
9 Industrial Drive
Grimsby, Ontario
Successful and reputable turnkey business in high traffic location in Grimsby known as Progressive Physiotherapy Clinic. Well established and loyal patient base and strong referral base has been built up over 27 years. Strategically located inside a GoodLife Fitness Club with direct access to Goodlife gym and equipment for patient treatment. Plenty of free parking for clients. Lots of opportunity to expand with an estimated 1500 new residential units to be built within 1/2 km. Unit is 1025 square feet with 2 examination beds, ultrasound and cold laser therapy equipment. All inventory and equipment included except computer and monitor. (id:50787)
RE/MAX Escarpment Realty Inc.
710 - 2480 Prince Michael Drive
Oakville (1009 - Jc Joshua Creek), Ontario
Welcome To The Luxurious Emporium @ Joshua Creek. This Building Features 5* Amenities & is Super Well-Maintained. This 1050sq.ft. 2 Bedroom, 2 Bathroom Unit features 10' Ceilings, Upgraded Trim, 8' High Solid Doors, and Tile Floor in the Kitchen. Tons of Natural Light with Motorized Shades & 2 Balconies! Unit Freshly Painted Throughout. Dual Zone Thermostats for Separate Temperature Control. Stunning Engineered Hardwood Throughout! Upgraded Electrical Light Fixtures. Extended/Upgraded Kitchen Cabinets with Quartz Counters & Glass Tile Backsplash with Under Cabinet Lighting. California Shutters in Bedrooms. Close to 403 & 407, Shops, Malls, Public Transit, Oakville GO & Much More. Don't Miss It! **EXTRAS** This property features a unique "Step-Style" Construction in where more than 65% of this unit on the 7th Floor does not have another unit above it. (Similar to a Penthouse Suit) 10" Ceilings! (id:50787)
RE/MAX Premier Inc.
64067 Wellandport Road
Wainfleet, Ontario
Hobby and equestrian farm, or homesteader enthusiasts, this 10.03 acre property is perfect for those looking to embrace a rural lifestyle. Featuring a 30’x40’ barn with 7 horse stalls measuring 9’ x 10’ each, a tack room, and concrete walkway. A 50’x60’ riding arena. (1991), with two 12 x12’ doors. Water for barn available from well in garage. Outbuildings include a 16’x24’ detached garage, concrete floor & hydro.There are several paddocks. There is a large pond approx. 50’ across and 15’ deep.The lovely rear yard has a 10’x12’ garden shed, & 8’x15’ shelter with a screened in front section, a 14’x20’ deck with a pergola as well as above ground pool installed in 2018.The home features a kitchen with granite counters, ceramic backsplash, a cooktop, built-in oven and laminate flooring. Formal dining room has laminate flooring & door to covered front porch. Living room includes a propane fireplace. Office/den on the main level has laminate flooring. Updated main floor 4-piece bath. Laundry and utility room just off the mudroom. 2nd floor has updated flooring throughout. Master bedroom features a 3-piece ensuite bathroom a soaker claw-foot tub, linen closet and walk-in closet. 2nd and 3rd bedrooms have updated flooring and single closets. The majority of windows were replaced approx 15 years ago. Vinyl siding exterior. Shingles approx. 15 years old (40 year shingles). Field stone foundation. Double wide gravel driveway can park up to 6 cars. (id:50787)
RE/MAX Escarpment Realty Inc.
64067 Wellandport Road
Wainfleet, Ontario
Hobby and equestrian farm, or homesteader enthusiasts, this 10.03 acre property is perfect for those looking to embrace a rural lifestyle. Featuring a 30’x40’ barn with 7 horse stalls measuring 9’ x 10’ each, a tack room, and concrete walkway. A 50’x60’ riding arena. (1991), with two 12 x12’ doors. Water for barn available from well in garage. Outbuildings include a 16’x24’ detached garage, concrete floor & hydro.There are several paddocks. There is a large pond approx. 50’ across and 15’ deep.The lovely rear yard has a 10’x12’ garden shed, & 8’x15’ shelter with a screened in front section, a 14’x20’ deck with a pergola as well as above ground pool installed in 2018.The home features a kitchen with granite counters, ceramic backsplash, a cooktop, built-in oven and laminate flooring. Formal dining room has laminate flooring & door to covered front porch. Living room includes a propane fireplace. Office/den on the main level has laminate flooring. Updated main floor 4-piece bath. Laundry and utility room just off the mudroom. 2nd floor has updated flooring throughout. Master bedroom features a 3-piece ensuite bathroom a soaker claw-foot tub, linen closet and walk-in closet. 2nd and 3rd bedrooms have updated flooring and single closets. The majority of windows were replaced approx 15 years ago. Vinyl siding exterior. Shingles approx. 15 years old (40 year shingles). Field stone foundation. Double wide gravel driveway can park up to 6 cars. (id:50787)
RE/MAX Escarpment Realty Inc.
42 Seneca Street Street
Cayuga, Ontario
This beautiful 5-bedroom, 2-family home offers incredible space and flexibility, making it ideal for large families or investors looking for rental potential. The property is thoughtfully set up for separate living, featuring two distinct units, each with its own entrance, kitchen, and living areas. The main level of the home includes 3 bedrooms, a full bathroom, and a spacious living room that flows into an eat-in kitchen with modern appliances. The lower level features 2 bedrooms, a full bathroom, and an open-concept living and kitchen area, with high ceilings and plenty of natural light. Its prime location is just minutes from schools, parks, shopping, making it the perfect combination of comfort, convenience, and versatility. Whether you’re looking for a home that accommodates multiple generations or seeking a property with rental income potential, this listing offers it all. Don’t miss the chance to make this unique home yours! (id:50787)
Heritage Realty
518 Kleinburg Summit Way
Vaughan (Kleinburg), Ontario
Location* Location* Welcome to A Dream Home in the Most Prestigious Area Of Kleinburg***Gorgeous Corner lot with Approximately 5100sqft of Living space and Backing Onto Ravine. Bright home with 4 Bedrooms each with an ensuite bath and Walk-in Closet. Hardwood floors throughout. Gourmet kitchen with Breakfast area, Pot lights and WOLF Stainless Steel Appliances. Great room with Tray Ceiling and Gas fireplace. Living room with hardwood flooring and large windows. High ceilings on all 3 levels. Finished basement with 9ft ceiling and Rough -in Kitchen, Rec room, Bedroom, Full washroom, Laundry and Separate entrance. Primary bedroom with Ensuite bath that has Soaker Tub and Glass Shower. Conveniently located second level Laundry. Perfect Blend of Beautiful views and City life. Seeing is believing **EXTRAS** Excellent location close to all main amenities, highway, park, transit, school and trails. (id:50787)
Royal LePage Flower City Realty
Upper - 107 Erie Avenue
Hamilton (Stinson), Ontario
Welcome to 107 Erie Ave - 3 Bedroom Lease available as a whole or an opportunity for students to rent rooms together. Huge great room in 1/2 storey that has endless possibilities! Convenient for shopping, easy access to main transit. Parks, schools and family friendly area in this beautiful Century home. Shared free laundry in the basement and for Bicycle storage. Street parking only. Please have current credit check, proof of income, letter of employment, application to lease and references. (id:50787)
RE/MAX Escarpment Realty Inc.
107 Erie Avenue Unit# Upper
Hamilton, Ontario
Welcome to 107 Erie Avenue, where great opportunities await! Great location, off Stinson, for the Delaware or King St bus routes. # bedrooms, possible 4th or 5th bedroom on 3rd floor. Fabulous family space on 3rd floor - so many options available to you. (id:50787)
RE/MAX Escarpment Realty Inc.
100 - 50 Village Centre Place
Mississauga (City Centre), Ontario
Convenient & Prestigious close to Square one location (Hwy 10 & 403). Professional office space 3 large spacious private offices plus large open area, cubicles, Kitchen and one washroom. Ample natural light in a professional work environment. Church & Temple use also allowed. Additional rent of $ 11.25 includes TMI & Heat, Hydro Utilities & Water. Abundant Free surface parking for staff & Clients (id:50787)
RE/MAX Gold Realty Inc.
1229 Anthonia Trail
Oakville (1010 - Jm Joshua Meadows), Ontario
Stunning Brand New Never Lived In, Open Concept, Upgraded Property In Prestigious Family Community in Oakville, Fully Modern Open Concept Living 9' ceilings, PAID Extra to have SMART ZONE at the Ground Level, can be used as an Office or Study for any purpose. NO POTL fee, No Maintenance Fees whatsoever, wide street visitors can park on the street. Freehold Townhouse with Upgraded features paid Extra a lot $$$ to builder for Following Upgraded features. Custom kitchen with upgraded cabinetry with Granite Countertops, Engineered hardwood Floors, Separate Dinning Area, Custom vanities in all bathroom with polished porcelain tiles, Upgraded sinks and plumbing fixtures, Upgraded interior doors and door hardware, Extra Height Doors, Garage door opener with remote and keypad and THIS HOME COMES WITH FULL TARION WARRANTY. Conveniently situated near top-rated schools, shopping centers, transit, the GO station, and highways 403, QEW, and 407, this home offers the perfect blend of style, comfort, and convenience. Don't miss the opportunity for this exceptional property. Schedule your viewing today! (id:50787)
RE/MAX Real Estate Centre Inc.
101 - 797 Don Mills Road
Toronto (Flemingdon Park), Ontario
Prime Commercial Condo Retail Unit in a High-Traffic Transit Hub! Seize this rare opportunity to own a 1,000 sq. ft. retail condominium in a thriving commercial corridor at Don Mills & Eglinton, a major transit hub just minutes from both subway and LRT stations. Surrounded by established and upcoming condominium developments, this high-exposure unit is perfectly positioned for long-term growth and success. This space offers a turnkey investment with the option to take over a highly successful hair salon & spa that has been operating for 20 years, or reimagine the space for your own business venture. The unit has been tastefully renovated, featuring custom-made roller shades, excellent street visibility, and prime signage on Don Mills Rd. An exceptional bonus: this unit comes with three owned and deeded parking spaces directly in front on Don Mills Rd., plus additional visitor parking within the building. A rare find in a high-demand area! **EXTRAS** The unit is current operating as a beauty salon and Spa by the seller (not a tenant), offering hair and total body beauty services. It can be converted to any other permitted use. Wheelchair Accessible. (id:50787)
Century 21 Atria Realty Inc.
2029 - 3043 Finch Avenue W
Toronto (Humbermede), Ontario
The wait is over, top 5 reasons to call this home: 1. Location! Close to everything: Schools, Parks, Steps away from the newly opened Finch West LRT Connecting Humber College to Finch West Station, Close access to highway 400, Community center, amenities like restaurants, groceries stores, drug mart and transportation at your door step 2. Completely renovated. 3. Spacious Floor plan perfect for large families and ample natural light. 4. 3 Large Balconies/ Terraces, 4 spacious bedrooms. 3 Washrooms 5. Underground Parking Lot and Locker. Check out the virtual tour. **EXTRAS** Near TTC, Beautiful Park With Flowing River, Recreation Centre, Library, And place of worship. Fridge, Stove, Built in dishwasher, washer/dryer, All Elf's and window coverings. (id:50787)
Ipro Realty Ltd.
6 Wardlaw Avenue
Orangeville, Ontario
You will love this location watch the kids play at the park from your front sitting area. This large home just off Parkinson dr is ready for you. With double car garage large porch, grand entrance to the foyer with large closets onto a 2-pc bath then to the open concept main area which joins the large kitchen with island and walk in pantry. Combined with Dining room to walk out to the large deck area. California style shutters on all windows, Tile and Hardwoods make this home makes this move easy for you. Upstairs the primary bedroom with his/her walk-in closets, extra-large 4 pc bath with soaker tub and glass door shower, 2 large bedrooms with double closet. Large kids' bathroom with bath shower combo. One of the best features it the upstairs laundry which is large and very organized. Basement is finished with 1 bedroom additionally a rough in for a secondary kitchenette, with large finished 3 pc bathroom for the mancave for sports or when family and friends visit. **EXTRAS** Updates: Patterned concrete driveway, Stone/Concrete stair and front porch, Appliances in kitchen, some new lights on main, Extras: Possible side door entrance from lower staircase, (permit required) Rough in for kitchen in basement (id:50787)
RE/MAX Real Estate Centre Inc.




