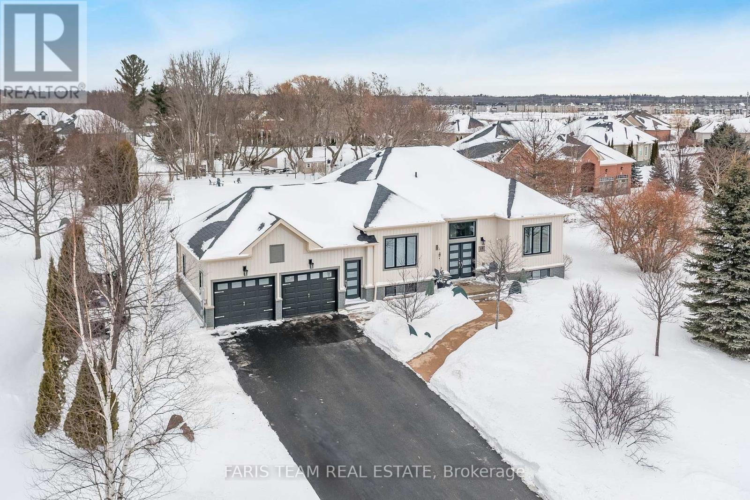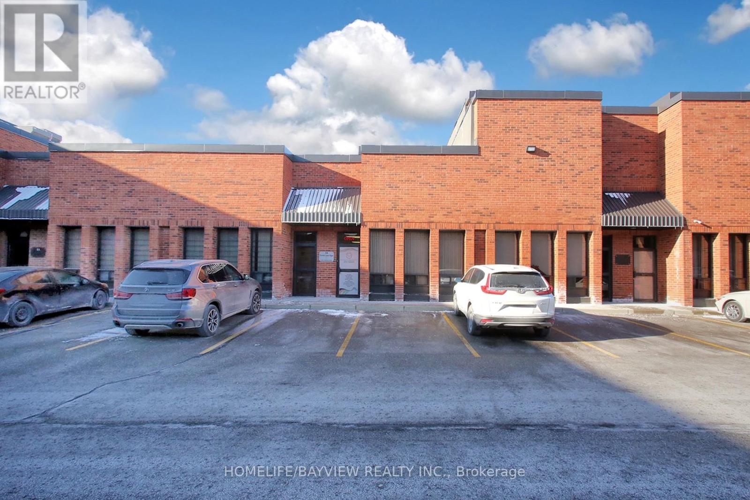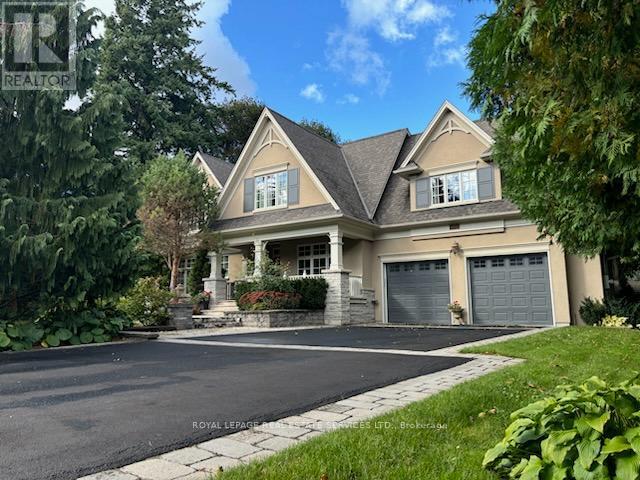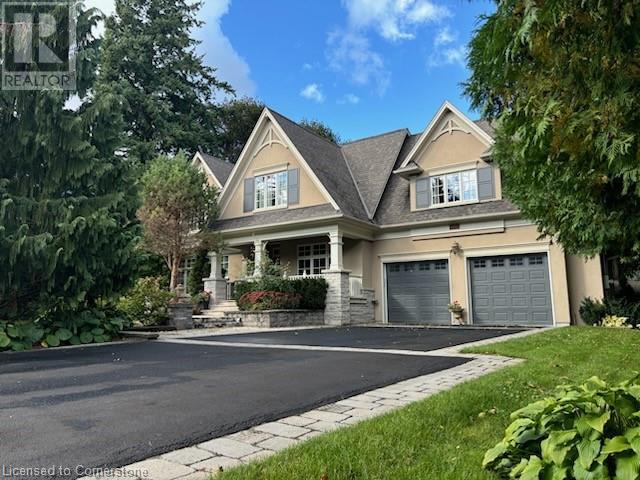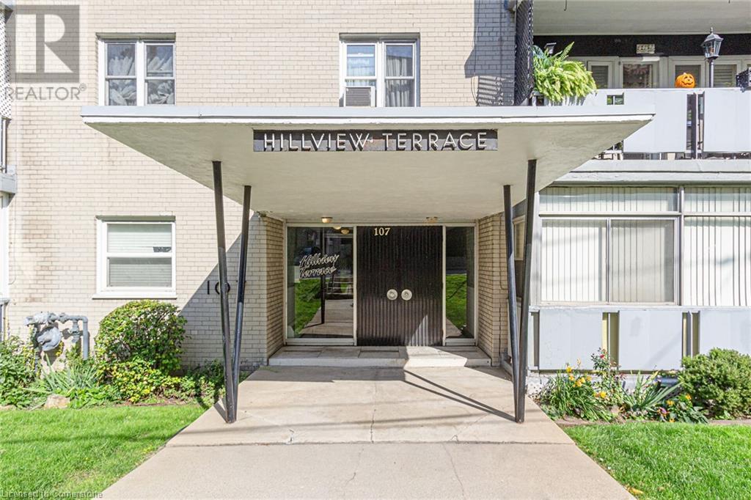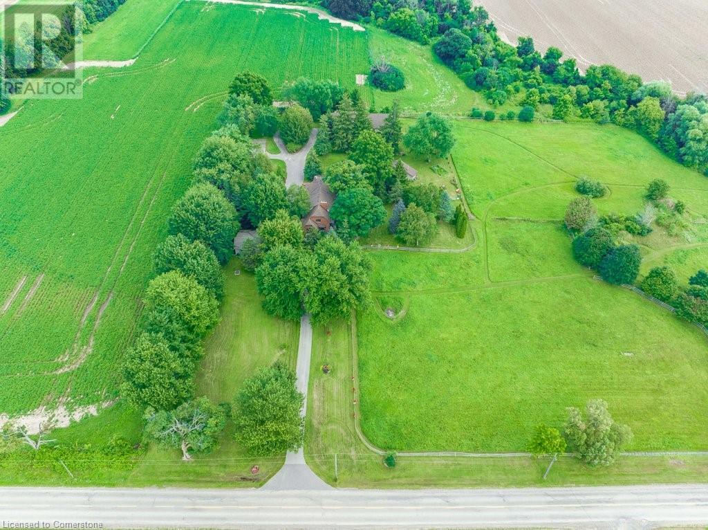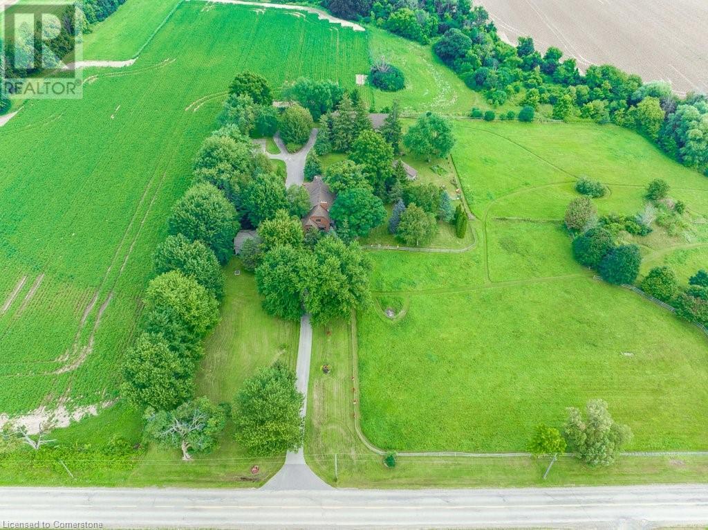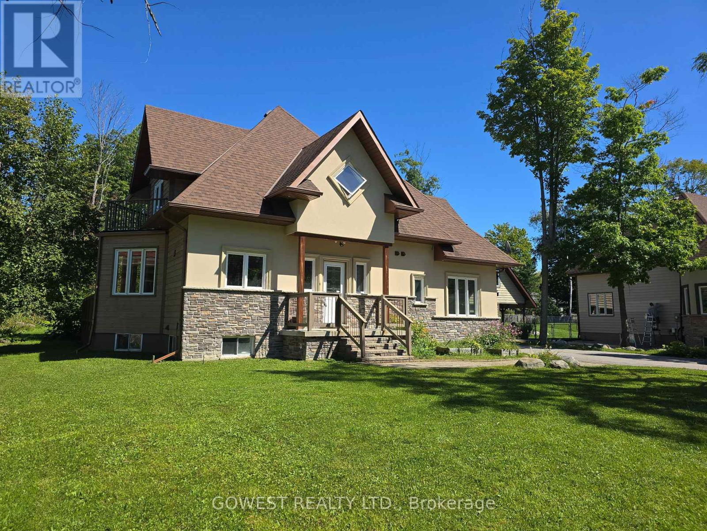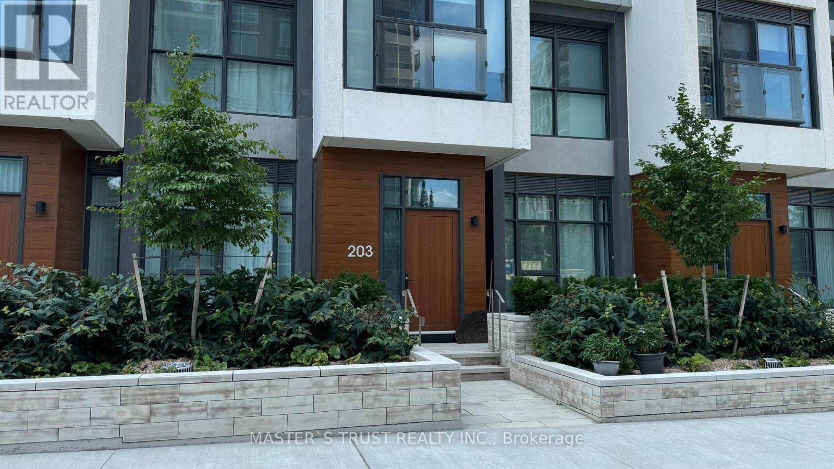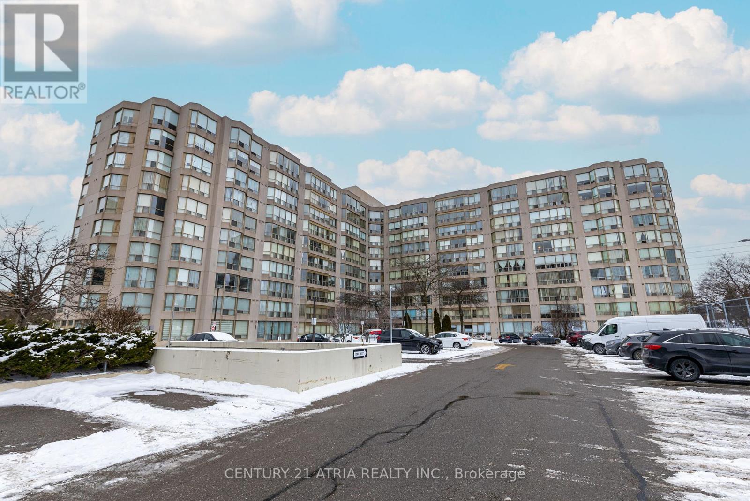18 Maple Drive
Wasaga Beach, Ontario
Top 5 Reasons You Will Love This Home: 1) Raised bungalow hosting four bedrooms, perfect for families seeking a large home with a spacious yard in a stunning, family neighbourhood in beautiful Wasaga Beach 2) Fantastic layout throughout with plenty of natural light and tasteful updates including a fully renovated laundry room 3) Finished basement presenting a generous recreation room, providing plenty of space for a pool table, entertaining with family or friends, and movie nights, along with an additional bedroom, excellent for guests 4) Large property spanning over half an acre with a heated and insulated double-car garage and a large backyard complemented by a raised deck, a firepit, and an above-ground pool 5) Located in a prime neighbourhood in Wasaga Beach, known for its spacious lots, within proximity to schools, shopping, and entertainment, and convenient access for commuting to Barrie and the Greater Toronto Area. 2,655 fin.sq.ft. Age 19. Visit our website for more detailed information. (id:50787)
Faris Team Real Estate
Faris Team Real Estate Brokerage
23 Olympia Avenue Pvt Avenue
Puslinch, Ontario
This is your chance to live within a serene community surrounded by nature. Perfect for downsizers or first time home buyers! Welcome to 23Olympia Ave, a detached 2 Bed and 2 FULL bath bungalow situated in the Mini Lakes Community. Bright and spacious open concept design complete with vaulted ceilings, large windows that fill the space with sunlight, spacious kitchen with tons of storage, Island, and large pantry. This thoughtful design is perfect for entertaining! The primary bedroom is nestled at the back of the home which features a walk-in closet and full 4 piece ensuite. Convenience of in-suite laundry two entry/exits, water softener and brand new high efficiency Furnace & AC. The exterior boasts a large deck ('24) with a ramp for easy accessibility, double car driveway and a storage shed. Amenities of the community include an outdoor heated pool, a lake for swimming, fishing, kayaking, canoeing & clubhouse. Enjoy sitting outside under the gazebo, take a walk around the lake, many social programs are offered such as games, euchre, potluck dinners, parties, bocce etc. The covered pavilion with a BBQ area is a perfect place to meet new people and socialize. Dogs allowed. Minutes to Guelph, highways, shopping and more ! This home is being offered fully furnished complete with kitchen accessories. Enjoy the simple life! (id:50787)
Bradbury Estate Realty Inc.
112 Nordic Road
Blue Mountains, Ontario
Welcome to 112 Nordic Rd Your Blue Mountain Escape! Nestled atop Blue Mountain, this charming, fully renovated 4-bedroom, 2.5-bath chalet offers the perfect blend of rustic charm and modern comfort. this completely renovated Chalet with a rustic-barn theme, sleeps 11 people. Located just minutes from the North Chair lift, Blue Mountain Village, Scandinavian Spa, and Scenic Caves, this is the ideal year-round retreat for skiing, hiking, and nature lovers.Step into a bright, open-concept living space with soaring ceilings and a spiral staircase overlooking the great room. The modern kitchen is fully equipped, making it perfect for entertaining or cozy nights in.Outside, enjoy a large backyard with a stone fire pit, a spacious deck with a sunken hot tub, and ample room for outdoor gatherings. This home offers endless possibilities in one of Ontarios most sought-after four-season destinations.Your Blue Mountain escape awaits, don't miss this rare opportunity! **EXTRAS*The U-shaped driveway easily accommodates 6-8 vehicles, making parking effortless.Whether you're looking for a family getaway, an investment property, or a serene retirement retreat! (id:50787)
Century 21 Red Star Realty Inc.
3 - 90a Centurian Drive
Markham (Buttonville), Ontario
*Priced to sell!!* Established business specializing in manufacturing signs for many industries: elections, banners, lawn signs, posters, business cards, real estate signs, & businesses. Lots of loyal clientele. Strategic location inside a busy commercial hub very close to the highway and major transit routes. All machinery and equipment owned and current. Turn-key business with full owner training provided. Same owner for 8 years - owner retiring. Lots of potential to grow sales with more marketing. Easy 5 days/week operation with executive hours. Don't miss this opportunity. **EXTRAS** Rent $3695/Month Includes T.M.I.; Owner Retiring. 2 Staff Willing To Stay. 14 Years Established Business. Lease 2.5 Years. (id:50787)
Homelife/bayview Realty Inc.
503 Meadow Wood Road
Mississauga (Clarkson), Ontario
Spectacular home designed by David Small and built by Venchiarutti Builders. This home is steps from Lake Ontario, Rattray Marsh walking trails, Meadow Wood Tennis Club and Meadow Wood Lakefront Park Mississauga. Uniquely designed offering for a MULTIGENERATIONAL family layout inclusive of optimal areas for family living and entertaining. Should you require a main floor primary bedroom for a MULTIGENERATIONAL family member(s) with ensuite, sitting room and walkout to private deck you have found home. The Gourmet kitchen features quartz counters, oversized centre island, appliances feature a gas Wolf cooktop, Miele Dishwasher, KitchenAid refrigerator & ovens, built-in bar fridge and wall to wall glass windows inclusive of walkout to yard. Stunning open concept family room with built-ins, wood burning fireplace and picture views of mature setting. Private yet welcoming main floor study/office with built-ins to suite all ones needs. Upper level of residence is most impressive with high ceilings, secluded main primary bedroom along with oversized ensuite. Picture windows throughout the entire upper level share views of the rising sun, sunsets and when they are open the simmering sound of the waves touching the shore. Lower level welcomes the activity area of lower family room with gas fireplace, gym area with glass for loads of light, wet bar and a separate nanny's suite. One may consider this entire level for a MULTIGENERATIONAL family member(s) or simply a house guest to enjoy. Attention to detail is evident throughout from the impeccably maintained interior to breathtaking private treed backyard oasis inclusive of pool, waterfall, hot tub, pergola, shed, and covered outdoor kitchen area. Once in a lifetime opportunity to purchase and enjoy this special home. Move-in for Summer 2025. (id:50787)
Royal LePage Real Estate Services Ltd.
503 Meadow Wood Road
Mississauga, Ontario
Spectacular home designed by David Small and built by Venchiarutti Builders. This home is steps from Lake Ontario, Rattray Marsh walking trails, Meadow Wood Tennis Club and Meadow Wood Lakefront Park Mississauga. Uniquely designed offering for a MULTIGENERATIONAL family layout inclusive of optimal areas for family living and entertaining. Should you require a main floor primary bedroom for a MULTIGENERATIONAL family member(s) with ensuite, sitting room and walkout to private deck you have found home. The Gourmet kitchen features quartz counters, oversized centre island, appliances feature a gas Wolf cooktop, Miele Dishwasher, KitchenAid refrigerator & ovens, built-in bar fridge and wall to wall glass windows inclusive of walkout to yard. Stunning open concept family room with built-ins, wood burning fireplace and picture views of mature setting. Private yet welcoming main floor study/office with built-ins to suite all ones needs. Upper level of residence is most impressive with high ceilings, secluded main primary bedroom along with oversized ensuite. Picture windows throughout the entire upper level share views of the rising sun, sunsets and when they are open the simmering sound of the waves touching the shore. Lower level welcomes the activity area of lower family room with gas fireplace, gym area with glass for loads of light, wet bar and a separate nanny's suite. One may consider this entire level for a MULTIGENERATIONAL family member(s) or simply a house guest to enjoy. Attention to detail is evident throughout from the impeccably maintained interior to breathtaking private treed backyard oasis inclusive of pool, waterfall, hot tub, pergola, shed, and covered outdoor kitchen area. Once in a lifetime opportunity to purchase and enjoy this special home. Move-in for Summer 2025. (id:50787)
Royal LePage Real Estate Services Ltd
11 Kenton Drive
Toronto (Newtonbrook West), Ontario
Turnkey Beauty in Prime North York!Finch & Bathurst Gem .Live In, Rent Out, or Both!Welcome to this beautifully updated raised bungalow nestled in one of Torontos most desirable neighborhoods! This move-in-ready home offers incredible flexibility for families, investors, or savvy buyers looking to maximize value.Main Floor Highlights:3 generously sized bedroomsStylish open-concept kitchen with a central island perfect for gatheringsElegant living room with custom wood wall paneling & a cozy electric fireplaceBright mudroom with plenty of storage & convenient main-floor laundryFully Separate .Basement Apartment:2 additional bedroomsPrivate kitchen, ensuite laundry, and a separate entranceA great opportunity for rental income or multi-generational livingBackyard Bliss:Unwind or entertain in your own private retreat featuring a charming gazebo and beautifully maintained outdoor space.Whether youre looking for an income-generating property, room to grow, or a stylish turnkey home in a family-friendly area this one checks every box.Limited-Time Price Drop!Take advantage of this incredible offer homes like this don't last long.Book your showing now before its gone (id:50787)
Top Canadian Realty Inc.
107 St. Joseph's Drive Unit# 307
Hamilton, Ontario
Welcome to this bright and clean 1-bedroom corner unit in a well-managed Co-op condominium, nestled in the heart of Hamilton's vibrant Corktown neighbourhood. Enjoy the best of both worlds: a peaceful, quiet location on a cul-de-sac And just steps from St. Joseph's Hospital and amazing shopping options and restaurants. The community feel of this Co-op creates a warm, welcoming atmosphere that makes it a great place to call home. Spanning almost 600 sq. ft., this suite also features an extra 108 sq. ft. enclosed balcony with carpeting and stunning views of the escarpment. The South-facing exposure allows natural light to flood the space, creating a bright and airy environment. The newer flooring throughout is beautiful and the unit was freshly painted in January of '24. Additional features include mirrored closet doors, 2 ceiling fans, pull-down blinds, and a standing A/C unit. The updated bathroom boasts a stylish vanity and a newer toilet, and there’s no shortage of storage with a locker downstairs for your convenience. For added ease, laundry hookup is available in-suite, or you can use the building’s common laundry facilities for just $10/month. Parking is available for just $20/month in an unassigned spot. The Co-op lifestyle comes with very low maintenance fees that include heat and water—hydro averages around $40/month. Board approval is required for all new owners, and the listing agent is available to assist with non-traditional financing options. The unit is move-in ready, with the potential for a quick closing. This is more than just a home; it’s a community you’ll be proud to join. (id:50787)
Housesigma Inc.
682 Westover Road
Flamborough, Ontario
Exceptional opportunity offers 5 distinct residences & huge barn/loft (4000+ sqft)! Legal non-conforming rental units include 2 detach cottage-like bungalows, 1 barn apt & 2 separate dwellings in the main house. Perfect for earning a secondary income, or families that wish to stay close but want a space to call their own. Beautiful 10.28 acres of property sitting on a level lot with many mature trees & small, serene creek running through. MAIN HOUSE (rebuilt 1991): 2-storey with attached double car garage & comprised of 2 dwellings, both with independent entrances; UNIT A (2404 sqft): Appointed beautifully w grand foyer & curved staircase open to above, home office w exposed brick wall, updated kitchen w seated island & access to the patio beyond, separate dining area, living room w stunning f/p & surround, main floor laundry & powder room. Upstairs holds 4 good-sized bedrooms & 2 updated bathrooms including a 6-pce ensuite. Other features include crown moulding, pot lights & plank flooring. UNIT B (1556 sqft): Offers its own main floor laundry & powder room, eat-in kitchen with stove-top & wall oven, very cozy living room featuring wood-burning corner f/p w large stone surround, office area w window seat & garden door w/o to yard. Upstairs holds 2 generous-sized bedrooms, one with the same stone feature wall carried through, shared 4-pce bathroom & lots of closet/storage space. COTTAGE UNIT C (707 sqft): 1 Bed, 1 Bath unit with “His/Her” bedroom closet, laundry/mud room w additional entrance & a lovely covered front porch overlooking the front yard. COTTAGE UNIT D (1102 sqft): Spacious 2 Bed, 1 Bath unit offering ensuite laundry, wood floors, and huge primary bedroom with wall-to-wall closet and access to the outside. APARTMENT UNIT E (1346 sqft): 2 Bedroom unit with great bedroom size and storage, easterly views from the living room bow window & primary balcony. Separate hydro & gas meters. Unit C: Electric heating. Potential added income from barn & paddocks. (id:50787)
Keller Williams Edge Realty
682 Westover Road
Flamborough, Ontario
Exceptional opportunity offers 5 distinct residences & huge barn/loft (4000+ sqft)! Legal non-conforming rental units include 2 detach cottage-like bungalows, 1 barn apt & 2 separate dwellings in the main house. Perfect for earning a secondary income, or families that wish to stay close but want a space to call their own. Beautiful 10.28 acres of property sitting on a level lot with many mature trees & small, serene creek running through. MAIN HOUSE (rebuilt 1991): 2-storey with attached double car garage & comprised of 2 dwellings, both with independent entrances; UNIT A (2404 sqft): Appointed beautifully w grand foyer & curved staircase open to above, home office w exposed brick wall, updated kitchen w seated island & access to the patio beyond, separate dining area, living room w stunning f/p & surround, main floor laundry & powder room. Upstairs holds 4 good-sized bedrooms & 2 updated bathrooms including a 6-pce ensuite. Other features include crown moulding, pot lights & plank flooring. UNIT B (1556 sqft): Offers its own main floor laundry & powder room, eat-in kitchen with stove-top & wall oven, very cozy living room featuring wood-burning corner f/p w large stone surround, office area w window seat & garden door w/o to yard. Upstairs holds 2 generous-sized bedrooms, one with the same stone feature wall carried through, shared 4-pce bathroom & lots of closet/storage space. COTTAGE UNIT C (707 sqft): 1 Bed, 1 Bath unit with “His/Her” bedroom closet, laundry/mud room w additional entrance & a lovely covered front porch overlooking the front yard. COTTAGE UNIT D (1102 sqft): Spacious 2 Bed, 1 Bath unit offering ensuite laundry, wood floors, and huge primary bedroom with wall-to-wall closet and access to the outside. APARTMENT UNIT E (1346 sqft): 2 Bedroom unit with great bedroom size and storage, easterly views from the living room bow window & primary balcony. Separate hydro & gas meters. Unit C: Electric heating. Potential added income from barn & paddocks. (id:50787)
Keller Williams Edge Realty
396 Bur Oak Avenue
Markham (Berczy), Ontario
Spacious 3+1 Bedroom Townhouse With EV charging point in Garage. Walking Distance To Top Schools, Castlemore Ps & Pierre Elliott Trudeau High School; Step To Park, Plaza, Supermarket, And Restaurants; The Property Is Well Maintained, Open Concept, Wood Flooring In Main Level. second floor will be new vinyl flooring. Looking For No Smoking Tenant Without Pet. **EXTRAS** Wifi Thermostat, Refridgerator, Stove, Dish Washer, Washing Maching And Dryer. One Garage Opener. (id:50787)
Aimhome Realty Inc.
53 Bellehumeur Road
Tiny, Ontario
Custom Built Modern, Solid 3 Bedroom Home on Premium Lot with Private Backyard! Featuring Hardwood Floors, Oak Staircase with Metal Posts, Large Windows, Pot Lights & Fireplace. Custom Kitchen Offers Extended Cabinets, Crown Mouldings, Granite Countertops, Backsplash, and Stainless Steel Appliances. Large Formal Dining Room With Walk-out to Large Deck Perfect for Entertaining! Three Good Size Bedrooms. Huge Primary Bedroom With Walk-In Closet, Semi-Ensuite and Balcony. Professionally Finished Basement With Open Concept Design and Large Windows. Detached Garage With Large Loft and Carport. Great Location! Just Minutes (350 m) Walking Distance to Gorgeous Georgian Bay Waters. 900 m(12 minutes walk)to Beautiful Sand Castle Beach. 8 min drive to Lafontaine. Year around Access. Great Opportunity to Own this Amazing Property! Move in and Live in Beautiful Tiny or Use the Property as Seasonal Home! **EXTRAS** All Electric Light Fixtures, Fridge, Stove, B/I Dishwasher, Range Hood. (id:50787)
Gowest Realty Ltd.
411 - 9000 Jane Street
Vaughan (Concord), Ontario
Discover modern living in this vibrant 2-bed, 3 Bath condo. This unit features an open layout across 1009 sq ft, filled with natural light and upscale finishes. Enjoy a gourmet kitchen with stainless steel appliances, quartz counters, perfect for entertaining. Floor to ceiling windows, W/out to large South facing Balcony w/ plenty of space for patio furniture. Both bedrooms offer comfort and luxury, w/ ensuite baths & good closet space. Top amenities include: outdoor pool, rooftop deck & party room, Bocce court, billiards, theater room, gym, sauna + Outdoor courtyard. Located near shopping, dining, transit, Highways, this condo offers both convenience and style. Secure building with 24-hour concierge and underground parking. Ideal for professionals or small families. **EXTRAS** Stainless Steel Appliances, Quartz Counters. Spacious Lower Floor Unit W/Open Concept Floor Plan & Oversized 105 Sq Ft Balcony! Premium Flooring Throughout. Laundry Rm W/Stacked Front Load Washer/Dryer. 1 Parking & 1 Locker (id:50787)
Royal LePage Premium One Realty
RE/MAX West Realty Inc.
7125 Minotola Avenue
Mississauga (Malton), Ontario
50x125 Large Lot!! Malton's Best Location!!Surrounded By Multi-Million Custom Built Houses, Detached Home With Huge Potential For First-Time Buyer Investment, 3 Bedroom, 3 Bathroom Home With Basement Apartment, Close To All The Amenities **EXTRAS** 2 Fridges, 2 Stoves, Washer & Dryer, Close To Major Highways, Walking Distance To Mall (id:50787)
RE/MAX Gold Realty Inc.
256 O'dette Road
Peterborough (Monaghan), Ontario
Located in a prime west end neighborhood on a quiet cul-de-sac this gorgeous executive all brick Bungaloft features a bright & welcoming entrance, high ceilings, open concept living/dining, main floor family room w/vaulted ceilings and gas fireplace, a beautiful eat-in kitchen equipped w/pantry and laundry, patio doors out to a covered deck w/stairs down to yard, 2 main floor bedrooms and a 4pc bath. The upper loft master suite has vaulted ceilings, his/her closets, ensuite bath with a stand alone shower and soaker jet tub. Lower level is complete with a kitchen, a large recreation space w/lookout windows, 2 good size bedrooms, 4pc bath and laundry/utility. IDEAL FOR MULTI-GENERATION FAMILIES! A custom insulated garage door provides ease of access thru man door into main and lower level. Lovely low maintenance property. Privacy fenced. Close to hospital, shopping, bypass, transit. Walk to neighborhood schools, parks and everyday convenience. See multimedia link for illustrated floor plans and virtual tour. **EXTRAS** Roof re-shingled 4/5 yrs ago. Furnace & AC replaced within last 3 yrs. Main floor Fridge & Stove about 3 yrs old. Stand-up Freezer 5yrs old. 200amp panel. Gas fireplace new in 2019. Home built 2005 (id:50787)
Ici Source Real Asset Services Inc.
999 Anna Maria Avenue
Innisfil (Alcona), Ontario
Well kept home in a good neighborhood! minutes away from the beach on a quiet street, many upgrades, renovated eat-in kitchen, porcelain tiles, pot drawers, hardwood flooring on main floor, pot lights, spacious primary bedroom, fully fenced huge lot, large deck, 2 CAR GARAGE with tandem drive-through to back yard, direct access from garage, close to schools, park, shops, easy access to commuter routes(hwy 400,404, minutes drive to Barrie South GO Station) (id:50787)
Homelife/bayview Realty Inc.
203 - 30 Inn On The Park Drive
Toronto (Banbury-Don Mills), Ontario
Tridel Auberage inn on the park close to sunny brook park , eglinton Transit this unit come with front terrace for your summer delight and sitting area on the ground two access to this unit From street and lobby **EXTRAS** 721 sq ft with den as office. Larger unit. outside terrace summer enjoyment (id:50787)
Master's Trust Realty Inc.
22 St James Unit C Street
Brantford, Ontario
Welcome to this well-maintained, one-year-old lower-level unit in a modern Triplex, situated in a prime location. This residence features two generously sized bedrooms, an open-concept kitchen with a dining area, a comfortable living and dining room, and a well-appointed three-piece bathroom. Enjoy the convenience of in-unit laundry, a designated parking space, Located in a family-oriented neighborhood, this home offers proximity to essential amenities, schools, parks, and easy access to public transportation. Perfect for a quiet, respectful tenant seeking a welcoming community. (id:50787)
Keller Williams Real Estate Associates
17 Camden Drive
Vaughan (Concord), Ontario
Looking for a high-end basement apartment! This two-bedroom, two bathroom unit offers ultimate privacy with each bedroom having its own private en-suite bathroom. Enjoy a separate entrance, over sized windows that bring in plenty of natural light and a wine fridge for that extra touch of luxury. Ideally located with easy access to highways, public transit, and top-tier amenities. Optional furnishings are available to suit your style if required. Parking included (one space) ALL INCLUSIVE! (id:50787)
Exit Realty Legacy
3106 Cardross Court
Oakville (1000 - Bc Bronte Creek), Ontario
Executive townhome, on a quiet court, backing onto the ravine in Bronte Creek. This large 3+1 bedroom end unit home is over 3000 sq ft +another 1300 sq ft in the walk out basement. Premium pie shaped private backyard, offering a TREX deck with glass panels, gas BBQ hookup and stairway to a waterproof lower patio, surrounded by evergreens and AstroTurf garden for year-round maintenance free enjoyment! Upgraded throughout featuring a family sized, eat-in gourmet kitchen with 6 burner gas stove, quartz countertops, large centre stone island with seating and breakfast bar with wine fridge. Open concept living room with gas fireplace, blinds and California shutters. Upgraded hardwood throughout, solid oak floating staircase, wrought iron railings, skylight, chandeliers and pot lights. The principal bedroom offers magnificent views of the ravine as well as spa like ensuite and a large walk-in closet. Enjoy the chore of laundry in this customized upper-level laundry room equipped with custom cabinetry, folding counter, laundry sink and sun tunnel for additional light. The bedrooms are generously sized with double closets and organizers. There is a fourth bedroom / gym in the basement along with a 3piece bathroom and steam shower in addition to a large above grade recreation room with gas fireplace and an office area with walk-out to the covered patio and backyard. The garage has convenient access to the house and ample room for storage even with 2 large cars parked inside. Located just steps to school and park and easy access to the hospital, public transit and all major highways. **EXTRAS** Hardwood, pot lights, crown molding, blinds & California shutters, chandeliers, pocket doors, closet organizers, sun tunnels & skylight, TREXdeck, AstroTurf backyard, phantom screens, safe, AC & Furnace 2023, roof 2020 (id:50787)
Sutton Group Quantum Realty Inc.
49 Catherine Drive
Barrie (Painswick South), Ontario
Almost 1700 sq ft 2 storey with extensive upgrades. Amazing eat-kitchen with huge island, dining area and walkout to fenced yard with shed. Large livinging room. (Could also be used as a living/dining area) 3 good sized bedrooms including primary with walk-in closet with organized. 4 pce ensuite. Updated 3 piece bath on upper level as well as laundry for your convenience. Great south end location, close to shopping transit and easy access to main highways. Double attached garage with inside entry. Basement is unfinished awaiting your personal touches. (id:50787)
RE/MAX Hallmark Chay Realty
9 Trellis Lane
Innisfil, Ontario
Situated On The Most Desirable Street In Sandy Cove Acres This Is The Beautiful Essex Model Featuring 1453 Square Feet Of Main Floor Living. 2 Bedrooms 2 Baths, Cathedral Ceiling, Spacious Eat-In Kitchen With Walk Out To expansive deck with motorized awning. With only one neighboour and nothing behind you have lots of privacy. With Rare Inside Entry To Mud Room leading To nice crawl space Perfect For Hobbies And Storage. Private Paved Driveway. Main Floor Laundry. Sandy Cove Offers You A Pet Friendly Adult Lifestyle Community Which Includes 3 Community Centres, 2 Outdoor Heated Pools, Walking Trails, A Variety Of Clubs And Groups, Social Activities Including Darts, Euchre, Dances, A State Of The Art Woodworking Centre All Within A Short Drive To Barrie Or Alcona. The Home Boasts A Tasteful Decor With Upgrades Including Filtration System, roof 2 years ago, Central Vac, Central Air, and gas Fireplaces. Open Concept with vaulted ceilings+++The new land lease fee will be $855.00. (id:50787)
Century 21 B.j. Roth Realty Ltd.
7 Shier Drive
Toronto (Woburn), Ontario
Welcome to 7 Shier Drive: A Renovators Dream in a Prime Location!Nestled in a peaceful, family-friendly neighborhood, 7 Shier Drive is a hidden gem offering incredible potential for those with a vision. This spacious 3 + 2 bedroom, 2 bathroom detached home is perfect for renovators, investors, or those looking to create their dream home. The house features a separate entrance to the fully finished basement, providing endless possibilities whether you're interested in creating an in-law suite, a rental unit, or simply need extra living space.The main floor offers three generously-sized bedrooms, each with ample closet space and large windows that allow plenty of natural light. A 4-piece bathroom completes this level. The living and dining areas are open and bright, offering a blank canvas to update with your own style. The potential here is endless, with the opportunity to refresh the floors, paint, and lighting to make this home truly yours.The basement is where the magic happens. With a separate entrance, it offers a huge recreational room, two additional bedrooms. This expansive space could be easily converted into an income-generating suite or used as extra living space for extended family members.Outside, the backyard is your own private oasis. Fully fenced and surrounded by mature trees, it offers privacy and space for outdoor activities, gardening, or simply relaxing in the sun.Situated just a 10-minute walk from the Eglinton GO Station, this home provides easy access to transit, making it ideal for commuters. Local schools, parks, grocery stores, and restaurants are all just minutes away, adding convenience to the mix.This is a rare opportunity to own a property with great bones in a sought-after neighborhood. Dont miss your chance to make 7 Shier Drive your next project or forever home! (id:50787)
Right At Home Realty
1011 - 309 Major Mackenzie Drive
Richmond Hill (Harding), Ontario
Central Richmond Hill Location! Bright & Spacious, Beautiful Primary Bedroom W/ 4Pc Ensuite Bath.2Pc Bath In Hallway. Open Concept Dining & Living Room W/ Large Bay Window. Amazing Building Amenities: 24 Hr Security, Gym, Outdoor Pool, Tennis court, Games Rooms, Party Room, Lots of Visitor Parking. Parking & Locker Inc. All Inclusive Maintenance Plus Cable & High Speed Internet! Close To GO,YRT/Viva, Library, Wave Pool, Parks, Schools, Shopping, Dining, Entertainment. **EXTRAS** Maint incl: Heat, Hydro, Cable, Water! (id:50787)
Century 21 Atria Realty Inc.

