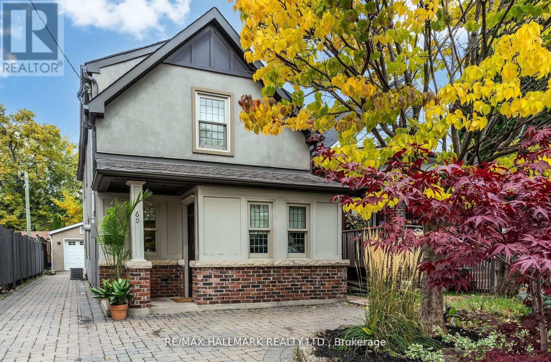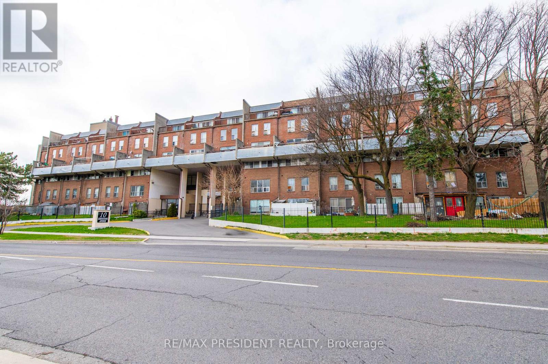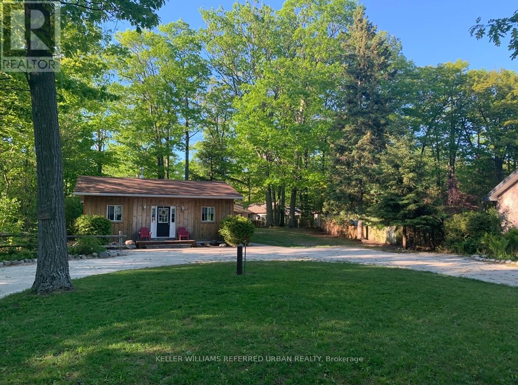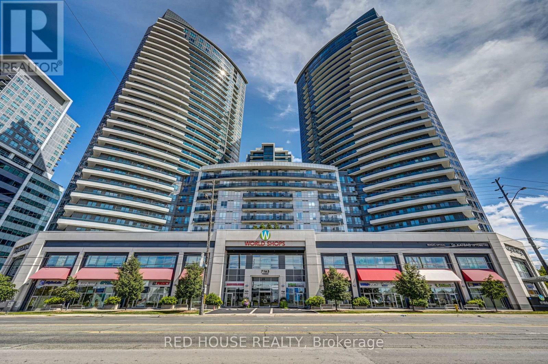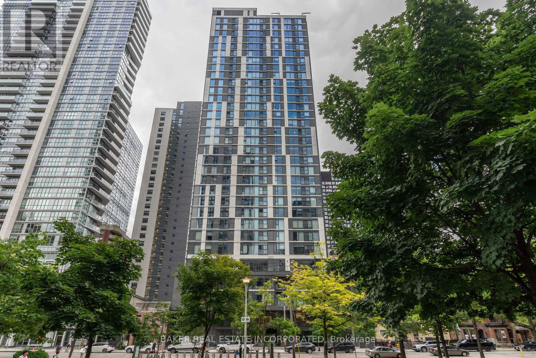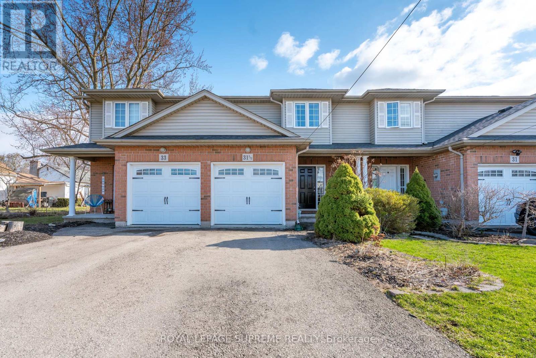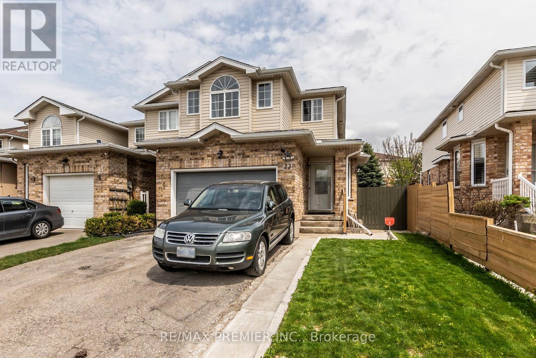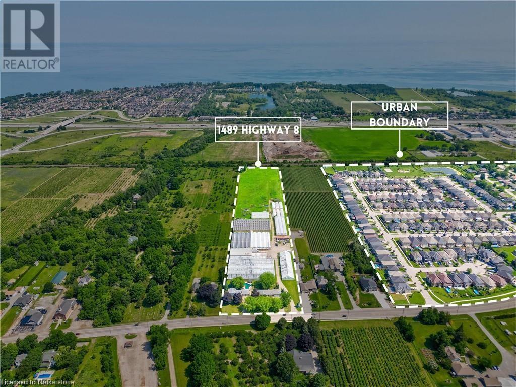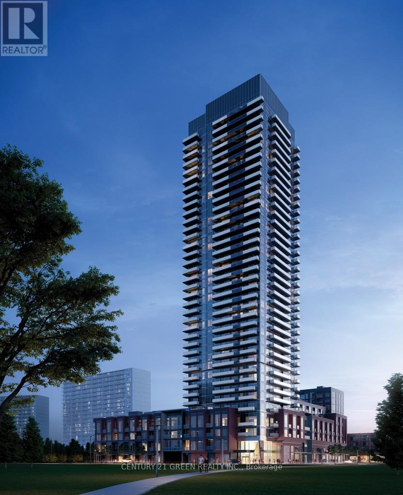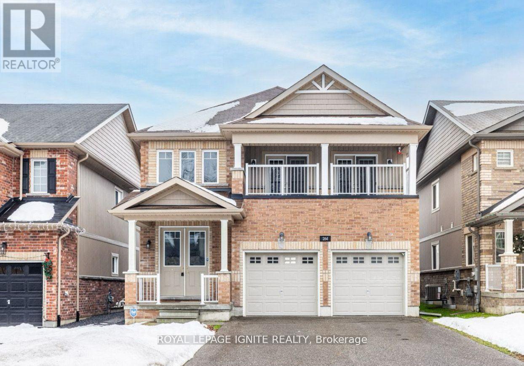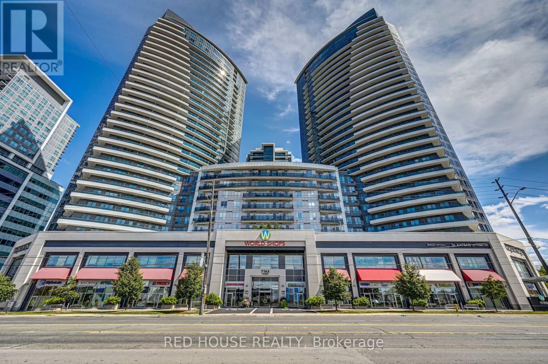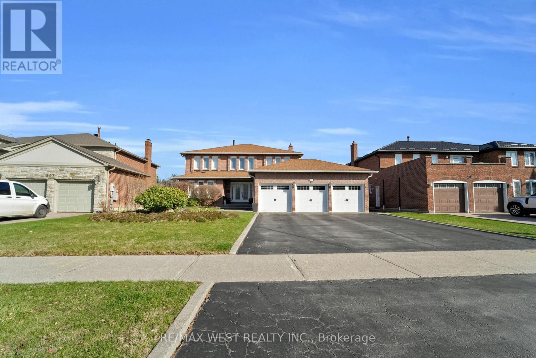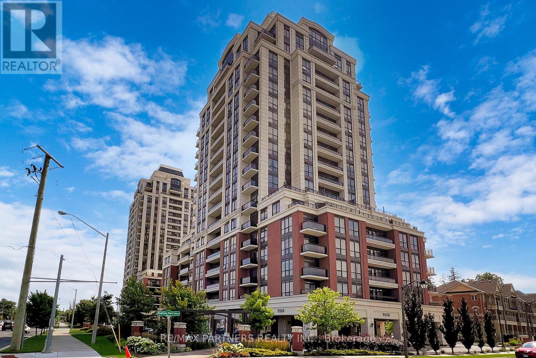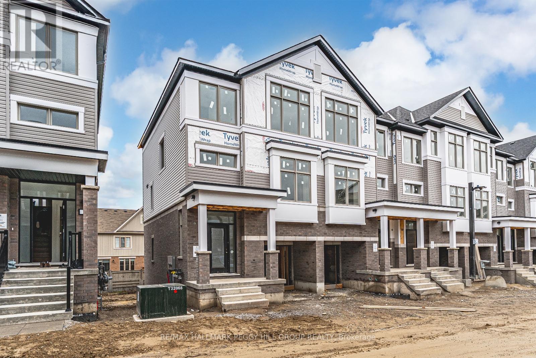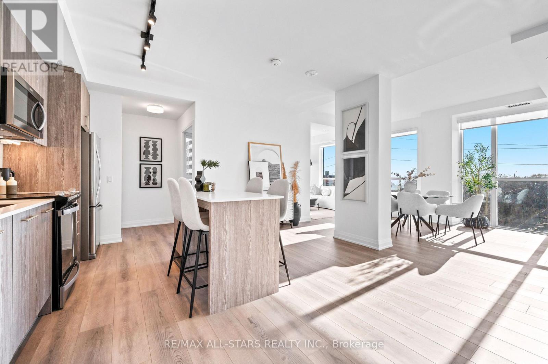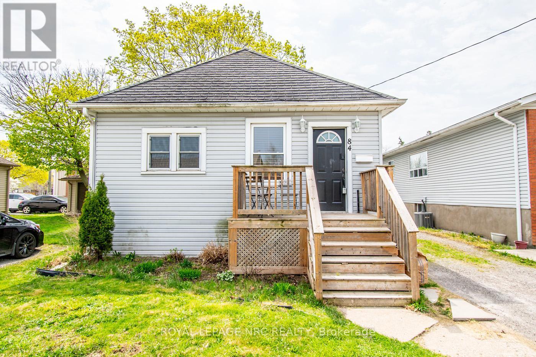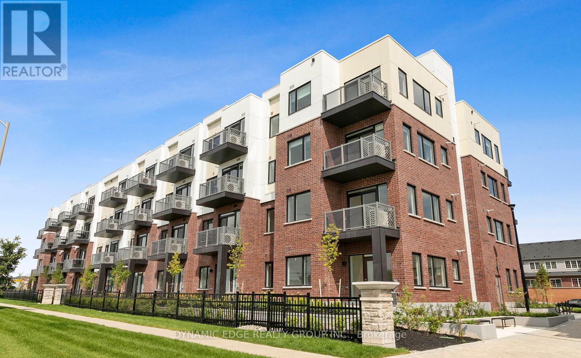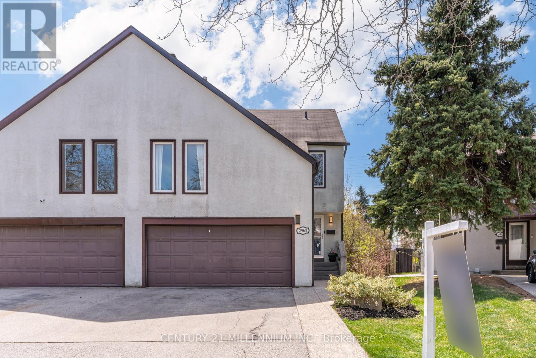124 Baffin Crescent
Brampton (Northwest Brampton), Ontario
A Beautiful And Well Maintained 3 Bedroom Townhouse Boasts An Open-Concept Layout With Sleek Laminated Flooring Throughout. The Modern Kitchen Features Stainless Steel Appliances, Perfect For Culinary Enthusiasts. Double Door Entry, Large Family Toom. Open Concept, Fully Upgraded Kitchen, Laminate Floor, Oak Stairs, Good Sized Bedrooms. Door To Inside From Garage. Close To Transit & Schools. Looking For AAA Tenants. (id:50787)
Royal Star Realty Inc.
95 The Kingsway
Toronto (Kingsway South), Ontario
Welcome to 95 The Kingsway, a stunning centre-hall home located in one of Toronto's most coveted west-end neighborhoods. Known for its charm and prestige, The Kingsway offers the perfect balance of classic elegance and modern convenience, making it an ideal place to call home. This classic residence welcomes you with gorgeous formal living and dining rooms, perfect for hosting family gatherings and entertaining guests. The heart of the home is at the rear, where you'll find a beautifully designed open concept living, kitchen, and casual dining area. Bright and airy, thanks to abundant natural light and large windows, this space provides an ideal spot for both relaxation and lively gatherings. Step out through the doors into the private backyard, where you'll find a tranquil retreat featuring an all-season Immerspa, a stylish cabana complete with TV hookup and wine fridge, plus a gas fireplace, making it perfect for year-round enjoyment. The chefs kitchen is a showstopper, offering a center island and stainless steel appliances that blend seamlessly with the homes modern updates while maintaining the old-world charm of the Kingsway. Upstairs, the second level includes a spacious primary bedroom with a 5pc ensuite bath, along with two additional well-sized bedrooms. On the third level, enjoy added privacy with a large 4th bedroom, walk-in closet, and a beautifully appointed 4pc bath.The lower level features a spacious rec room, laundry room, and plenty of storage, making it both functional and versatile. Living here offers unparalleled convenience with walking distance to The Kingsway's shops, restaurants, cafes, and the subway, providing easy access to the entire city. Additionally, the home is located within the highly desirable Lambton Kingsway school district, as well as the ECI district, making it an ideal choice for families. (id:50787)
Royal LePage Real Estate Services Ltd.
3009 - 430 Square One Drive
Mississauga (City Centre), Ontario
Introducing a stunning, brand new, never-before-lived-in 2-bedroom, 2-bathroom condo in the heart of Downtown Mississauga just a short walk from Square One Shopping Centre! This modern unit features an open-concept layout with floor-to-ceiling windows, flooding the space with natural light. Ideally located near Highways 401, 403, and the QEW, plus minutes from the Mississauga Bus Terminal, Sheridan College, and Mohawk College, this location truly can't be beat. Enjoy nearby bars, top restaurants, and Celebration Square all just steps away. Amenities include a fitness gym, party room, 24-hour concierge, and much more. Don't miss out on this incredible opportunity! (id:50787)
Bonnatera Realty
40 Stirrup Court
Brampton (Fletcher's Creek Village), Ontario
3 Bedroom + Den (Private Room in Finished Basement) This home offers an open-concept living space and backs onto a serene greenspace no neighbors behind and direct access to the park from gated backyard. The finished basement includes a den/room, a 3-piece bathroom, and a kitchen, providing added flexibility and comfort. Ideally located with easy access to Williams Parkway and public transit, this home is perfect for families seeking a peaceful, family-friendly neighborhood. Conveniently close to both public and Catholic schools, shopping centers, restaurants, banks, and just minutes from Mount Pleasant GO Station for a smooth commute. (id:50787)
Homelife Frontier Realty Inc.
60 Bushey Avenue
Toronto (Rockcliffe-Smythe), Ontario
Charming Detached Family Home Nestled In On A Quiet Street In Toronto's West End. This Inviting Home Boasts A Blend Of Classic Architecture And Modern Upgrades, Perfect For Both Families And Professionals Alike. Featuring Three Large Bedrooms, Four Bathrooms, Spacious Living Areas Filled With Natural Light, And Beautiful Finishes Throughout. The Private Backyard Oasis Is Perfect For Entertaining And Equipped With A Detached Powered Garage, Perfect For Your Vehicle, Hobbies, Or Extra Storage. The Home Was Designed With Care And Attention To Detail, Providing A Comfortable And Durable Living Space That Will Stand The Test Of Time. Easy Access To Transit, Including A 5 Min Walk To The LRT Line And Newest UP Express Station As Well As A Quick Route To 400 Series Highways, And Walking Distance To Great Parks And Schools. This Property Offers The Perfect Balance Of Urban Convenience And Suburban Tranquility. Don't Miss The Opportunity To Make This Lovely House Your Home! (id:50787)
RE/MAX Hallmark Realty Ltd.
157 - 10 Eddystone Avenue
Toronto (Glenfield-Jane Heights), Ontario
Spacious and beautifully maintained 4 bedroom ,3 story townhome featuring a freshly painted interior and recently renovated kitchen and powder room. ideal for families, this home offers generous living space and functional layout. Close to schools, shopping centers, York University and with easy access to Highways 400 & 401. (id:50787)
RE/MAX President Realty
1833 Tiny Beaches Road S
Tiny, Ontario
Nestled just steps away from the serene shores of Georgian Bay, this charming 4 season two-bedroom cottage offers a perfect blend of rustic charm and modern comfort. The cozy interior boasts a welcoming living space, a fully equipped kitchen, and two well-appointed bedrooms, making it an ideal retreat for small families or couples. Outside, the property features a delightful Fire pit, shed for all your toys and a Bunkie that can comfortably accommodate an additional four guests, providing ample space for friends or extended family. Minutes to Wasaga beach, Balm Beach and a few other breath taking beaches in between. (id:50787)
Keller Williams Referred Urban Realty
279-281 - 7163 Yonge Street
Markham (Thornhill), Ontario
Turnkey unit at Prime Location Near Steeles & Yonge (Future Subway Station Expansion) available for short term lease. High Traffic Corner Unit On 2nd Level With East View Of Courtyard. Right Next To Stairway & Cross-Walk Bridge To Retail Mall And Residential Condo. The Unit is Ideal For Family Physicians, Specialists, Walk-in Clinics, Audiology and Dentists, in a multi-use complex suitable for retail and professional offices. Transit Accessible To Ytr & Ttc. Close To Highways 7/407/404. Plenty of Underground Parking. (id:50787)
Red House Realty
28 Fanning Mills Circle
Vaughan (Patterson), Ontario
5 Bedroom Gorgeous House In Prestigious Upper West Side Community. Open Concept Layout. Main Floor Office. Fireplace In Family Room. Beautiful Kitchen With A Large Island, Wet Bar, Granite Counter Tops With Under Mount Sinks. Hardwood On All Floors. Spa Like Master Ensuite, All Bedrooms W/Ensuite & Walk In Closets. Tons Of Storage And Much More Close To Hwy, Go, Great Schools & Shopping. (id:50787)
Homelife/bayview Realty Inc.
Uph07 - 9506 Markham Road
Markham (Wismer), Ontario
Luxury Penthouse for Lease * 2 Bed 2 Bath * 1,054 Sq Ft * Spacious upper unit with 10 ceilings, hardwood floors, and floor-to-ceiling windows. Enjoy panoramic views from 2 balconies. Modern kitchen with quartz counters & stainless steel appliances. Includes 1 parking & 1 locker. Steps to Mount Joy GO, shops, banks, and top schools. (id:50787)
RE/MAX Partners Realty Inc.
40 Baycroft Boulevard
Essa (Angus), Ontario
Welcome to 40 Baycroft Blvd., a stunning, recently built home by Briarwood. This is the Glenhaven, Elevation B model, perfectly situated on a premium 50 ft x 120 ft lot, offering over 3,000 sq ft of luxurious living space above grade. The main floor boasts an expansive eat-in kitchen with a butlers pantry connecting seamlessly to the formal dining room ideal for entertaining. A spacious living room with a cozy gas fireplace, a separate secondary family room, a private office or den, convenient powder room and laundry room with access to the double car garage completes this thoughtfully designed level. Oversized windows and patio doors flood the space with natural light and lead to a deck overlooking the breathtaking backyard. Enjoy the serenity of no rear neighbours, as the home backs onto lush greenspace with mature trees and a peaceful stream your own private oasis. The unfinished walkout basement offers incredible potential, featuring large windows, access to the backyard, and a cold cellar. Upstairs, discover four generously sized bedrooms. The primary suite is a retreat in itself, complete with two walk-in closets and a spa-like ensuite featuring a glass shower, soaker tub, double vanities, and a private water closet. The second bedroom includes its own ensuite, while the remaining two bedrooms share an adjoining full bathroom. Ideal for a growing family or investor, this home currently generates $4,200/month in rental income. Located near parks, trails, golf courses, and everyday amenities and just 10 minutes to Base Borden and 15 minutes to Barrie and Highway 400 this property offers the perfect balance of elegance, privacy, and convenience. (id:50787)
Right At Home Realty
19 - 35 Priya Lane
Toronto (Malvern), Ontario
Stunning Brand New 2-Bedroom, 2-Bathroom 1300 Sq Ft, Stacked Townhouse with Premium Finishes! Experience contemporary living in this beautifully designed stacked townhouse featuring an open-concept layout with a spacious living and dining area that seamlessly extends to a private balcony. The modern kitchen boasts sleek stainless steel appliances and stylish finishes throughout. Enjoy bright and airy bedrooms with large windows that invite natural light, complemented by cozy soft carpeting for added comfort. The home includes a private terrace patio perfect for barbecues and outdoor relaxation. Additional features: One underground car parking space and one bicycle parking spot Convenient access to Hwy 401 and TTC bus routes Close proximity to shopping centres, grocery stores, banks, medical clinics, and top-rated schools and colleges. This home blends comfort, functionality, and unbeatable location perfect for professionals or small families. (id:50787)
RE/MAX Gold Realty Inc.
653 - 525 Wilson Avenue
Toronto (Clanton Park), Ontario
Beautiful updated Grammercy Park 2 bed 2 bath Unit with parking in unbeatable central Highway 401 and Allen Rd. location. Steps to Wilson Subway and TTC for easy commuting to downtown, shops, entertainment and York University. Walk to Starbucks, LCBO, Beer Store, Home Depot,Costco, and restaurants. Panoramic western view. Spacious 865 sf interior with desirable split bedroom layout. Generous sized kitchen with rare separate pantry, Granite counter top with undermount double sink. Upgraded marble counter in Ensuite. Excellent building amenities including a Beautiful courtyard, Party Room, IndoorPool, Gym, Theatre Room, Guest parking. This amazing apartment can satisfy all your needs and wishes. Immediate vacant possession. Don't miss this one! (id:50787)
Century 21 Leading Edge Realty Inc.
1711 - 7 Grenville Street
Toronto (Bay Street Corridor), Ontario
Full Of Sunshine Unblocked View Of 17th Floor, South West Corner 3 Bedroom Unit, Each Room Can Have A Double - Queen Size Bed And A Desk, 9Ft. Ceilings, Floor To Ceiling Windows, Very Spacious Kitchen And Living Combo. 865 Sqt Interior With Huge Wrap Around Terrace (395 Sq Ft.), Infinity Pool, Steam room, Gym, Lounge, Outdoor Terraces & BBQs. Subway Station Right Across The Street, Steps From U Of T, TMU (Ryerson), Hospitals, Public Transportation, Shopping, And 24Hr Grocery Store/Restaurants. 24/7 Security/Concierge. Built In Appliances: Fridge, Stove-Top, Oven, Dishwasher, Microwave, Washer & Dryer. Window coverings, Locker Included And Visitor Parking. (id:50787)
Bay Street Group Inc.
1203 - 435 Richmond Street W
Toronto (Waterfront Communities), Ontario
Welcome to unit 1203 at Fabrik Condos, a stylish 1+1 bedroom suite in the heart of the Queen West. Step into a welcoming foyer with ample closet space and enter into the beautifully upgraded kitchen including a built-in fridge, and stainless steel appliances. The open-concept living area with tons of natural light and a walkout to a generous terrace perfect for outdoor lounging. The primary bedroom includes a double closet and a large window. The den features a custom door and can be used as a second bedroom. Enjoy excellent neighbourhood amenities and a prime location near shops, dining, and the upcoming Ontario Line subway. (id:50787)
Royal LePage Signature Realty
421 - 438 Richmond Street W
Toronto (Waterfront Communities), Ontario
Right in the heart of Queen West! This rare one-bedroom residence offers a thoughtfully designed layout featuring a modernized kitchen with a breakfast bar and full-sized appliances. The open-concept living area includes a dedicated workspace, ideal for today's lifestyle. Soaring 9-foot exposed concrete ceilings and expansive windows frame breathtaking, unobstructed views of the CN Tower and city skyline. The spacious primary bedroom boasts custom closets tailored for the style-conscious, while the renovated semi-ensuite bathroom is finished with contemporary designer touches. Enjoy unparalleled access to Toronto's finest dining, shopping, and entertainment just steps from your door. (id:50787)
Century 21 Leading Edge Realty Inc.
405 - 65 Mutual Street
Toronto (Church-Yonge Corridor), Ontario
Brand new building, located in the Church-Yonge Corridor. Fully equipped fitness room and yoga studio, games and media room, outdoor terrace and BBQ area, garden lounge, dining room, co-working lounge, pet wash, and bike storage. Steps to Shops, restaurant, parks and public transit. (id:50787)
Baker Real Estate Incorporated
1309 - 101 Roehampton Avenue
Toronto (Mount Pleasant West), Ontario
*Sign Your Lease by May 15th, 2025 And Move-In by July 01st, 2025 & Enjoy One Month Of Rent Absolutely Free On A 13 Month Lease Term-Don't Miss Out On This Limited-Time Offer! Must Move-In, On Or Before July 01st, 2025 To Qualify For Promotional Pricing & Incentives. Welcome To Your New Home! 2 Bedroom South West Corner Suite With Modern Italian Inspired Features & Finishes, Including Quartz Kitchen Counter Top, Energy Star Rated Stainless Steel Appliances, A Large Undermount Sink, Dishwasher, Central Air Conditioning, And Luxury Wide Plank Vinyl Flooring (Hardwood Look)! For Amenities We Have A Fully Equipped Gym (Open 24/7), Gorgeous Patio With Seating, BBQs & A Fire Pit, A Theatre, Resident Lounge & Party Room, Guest Suite, Games Room, Co-Work Space, The Supper Club &Sky Lounge. Nestled In The Vibrant Neighborhood Of Yonge & Eglinton, This Apartment Places You At The Center Of The Action. Enjoy A Lively Community With Trendy Cafes, Restaurants, And Boutiques Right At Your Doorstep. This Apartment Offers Modern Living In A Fantastic Neighborhood. Our Building Is Renowned For Its clean And Friendly Atmosphere. You'll Love Coming Home To This Inviting And Well-Maintained Building. This Apartment Is A Rare Gem, Combining Modernity, And Convenience. Act Fast Because Opportunities Like This Won't Last Long! (id:50787)
New World 2000 Realty Inc.
3102 - 10 Yonge Street
Toronto (Waterfront Communities), Ontario
On a Clear Day You Can See Forever -Echoing the timeless lyrics of Barbra Streisand, the views from this exceptional corner unit truly must be seen to be believed. With floor-to-ceiling windows offering panoramic southern exposure, youll enjoy breathtaking vistas of Lake Ontario from nearly every room. This beautifully renovated,move-in-ready suite invites you to simply unpack and relax. The smartly designed kitchen features granite countertops, a stylish backsplash, stainless steel appliances and a breakfast bar positioned by the window-perfect spot to take in the view with your morning coffee. A pass-through to the dining area enhances both light flow and functionality.Unlike newer builds, this spacious suite offers over 1,200 square ft of well-proportioned living space,including a generously sized dining area and a bright living room. The primary bedroom is a true retreat, boasting a large walk-in closet with custom built-ins, an additional double closet, and ample room for a home office. The second bedroom also enjoys stunning lake views with a bright, southern exposure.Both bathrooms have been tastefully updated-the primary ensuite showcasing a sleek walk-in shower,modern ceramic tile, and a glass enclosure. Southwest-facing balcony offers the perfect outdoor extension to your living space, ideal for entertaining with the lake as your backdrop.This rare offering includes storage, a parking space,a locker- all located in a well-managed building known for its outstanding amenities. Enjoy access to an indoor/outdoor pool,hot tub,fullygym party/games rooms, internet lounge, dance studio,outdoor BBQ areas, and 24-hour concierge. Located steps from the PATH, Union Station,UP Express,Streetcar and the waterfront bike trail. The nearby Toronto Island School adds even more appeal for families.Don't settle for cramped,cookie-cutter units-experience spacious,resort-style living in one of downtowns most desirable addresses.This rarely available corner unit won't last long! (id:50787)
RE/MAX Hallmark Realty Ltd.
136 Cooper Street
Cambridge, Ontario
Excellent Convenience with Vape Store in Cambridge, ON is For Sale. Located at the busy intersection of Cooper St/Hammet St, High Traffic Area, and More . Surrounded by Fully Residential Neighborhood, Schools, Close to Parks and More. Excellent Business with Great Sales, Low Rent, Long Lease and more. There is lot of potential for business to grow even more. Convenience Monthly Sales: Approx. $25,000 - $35,000, Vape Sales: $3000/month, Rent incl TMI & HST: $1695/month, Lease Term: Existing 5 + 5 years Option to Renew, Tobacco Sales Portion: Approx. 30%, Other Sales: Approx. 70%, Lotto Commission: Approx. $1500 - 2000/monthly, ATM: Approx.$100 per month, Bitcoin: $250/month. (id:50787)
Homelife Miracle Realty Ltd
35 Rockmount Crescent
Gravenhurst (Muskoka (S)), Ontario
Life is better in Muskoka! Escape to the beauty of the Muskoka bay golf resort; voted one of north Americas top ten golf resorts! Overlooking a breathtaking ravine, this contemporary corner villa boasts expansive windows, clean, minimalist lines and sleek details inspired by nature. Boasting a generous 1500 sq ft of space on two levels, this 3-bedroom, 3 bath haven provides ample room to unwind and relax and comes fully furnished & equipped with all of life's luxuries including a sprawling living space inviting you to indulge in comfort and luxury. Come listen to the bewildering sounds of nature every night, enjoy a round of golf with friends, dine at the club house or work out in the17000sf amenities area. Bask in the resort lifestyle, swim and golf by day and enjoy cocktails & dinner at twilight. There will never be a shortage of things to do year-round; skating, cross country skiing, snow shoeing, bonfires etc. Surrounded by captivating old growth ravines, peaceful ponds, and meandering trails. Experience the magical allure of the Canadian shield. Swim in the crystal-clear lakes, cycle, hike, tennis, pickle ball, hike, spa. Available for short-term lease: $5,000/month for May; $6,500/month for June; $7,500/month for July and August; and $6,000/month for September. Reach out to learn more. (id:50787)
Royal LePage Terrequity Realty
14 Walker Avenue
Hamilton (Stoney Creek), Ontario
A magnificent garage like this one is a rare find! Tucked into a well-loved family-oriented neighbourhood, this home is bright, fresh & move-in ready! Updated flooring (2024) throughout, beautiful with neutral tones that compliment modern decor. Main-floor bedroom or office connects to a full bath, while the kitchen overlooks the fully fenced backyard. Perfect for keeping an eye on kids, pets or just enjoying the view. Walk out directly to the backyard, a huge bonus for dog owners or those who love to entertain outdoors! Lovely patio, charming gazebo, new fencing(2022) & unobstructed views of the grassy area at the Stoney Creek Arena/Rec Centre. Unfinished basement w/high ceilings - bright & open - perfect for finishing an additional living space or exploring in-law suite potential. The show-stopping feature? Oversized garage/workshop (22'x20') built in 2022! Complete w/hydro (gas & water lines ready for future hook up), epoxy coated concrete floor, windows & ceiling-mounted cycle rack, this bright space is a dream for hobbyists, car enthusiasts or create an entertainment hangout. Long driveway - accommodates 5 cars. Additional updates: vinyl siding, exterior insulation, eavestroughs & soffits(2015) new shingles(2024). Highly walkable in the heart of beautiful Olde Town Stoney Creek! Just minutes from shopping, restaurants, bus stops, Niagara Escarpment, Bruce trails & Battlefield Park. Close to QEW, Redhill, LINC & the new Confederation GO Station for easy Toronto commutes. (id:50787)
RE/MAX Escarpment Realty Inc.
31 1/2 Thorold Road
Welland (Prince Charles), Ontario
Nestled in the heart of a welcoming and family-friendly neighbourhood, 31.5 Thorold Road in Welland offers more than just a place to live --- it offers a place to thrive. This charming 3-bedroom townhouse blends comfort and practicality, featuring a fully finished basement that adds versatile living space ideal for a family room, home office, or guest retreat. Thoughtfully maintained, the homes layout provides a natural flow between rooms, creating a warm and inviting atmosphere throughout. Beyond its walls, the neighbourhood is rich with convenience and community. Located just minutes from major amenities, residents enjoy easy access to shopping, schools, parks, and public transit. The nearby Welland Canal Parkway offers scenic walking and biking trails, perfect for enjoying the outdoors. With close proximity to Highway 406, commuting to Niagara Falls, St. Catharines, or the QEW is a breeze. This area is growing steadily, making it an attractive opportunity for first-time buyers and investors alike. Living at 31.5 Thorold Road means becoming part of a close-knit community with the comfort of urban convenience. Its more than a home --- its a lifestyle rooted in connection, opportunity, and ease. (id:50787)
Royal LePage Supreme Realty
1061 County 28 Road
Otonabee-South Monaghan, Ontario
Welcome to 1061 County Road 28 where country serenity meets modern convenience. This beautifully maintained 3+1 bedroom, 3-bath raised bungalow sits across from Baxter Creek Golf Club and offers sweeping views, perennial gardens, privacy, and an unbeatable location with easy access to Hwy 115 and 407. Enjoy low property taxes, peaceful surroundings, and rural charm just a short drive to Peterborough or Millbrook. The sun-filled upper level is thoughtfully designed with comfort and style in mind. A spacious kitchen with rich cabinetry, ceramic tile floors, and a large island, the kitchen flows into the dining area and out to the back deck, perfect for entertaining. The living room features elegant crown moulding and Brazilian Cherry hardwood floors, which carry through the hallway and into the primary suite. Wake up in your private bedroom oasis, to stunning sunrise views over open fields and enjoy the 3-piece ensuite and a separate deck walkout. Two additional bedrooms with cozy carpet and a 4-piece main bath complete the level. Downstairs, a large rec room with a natural gas fireplace, wood beam accents, above-grade windows and Brazilian Cherry hardwood provides a warm, versatile space. The adjacent sitting room opens to the pool deck through French doors, complemented by a stylish 3-piece bath, a spacious laminate-finished bedroom, and a laundry room with ample storage. Walk out from the Sitting Room to over 2,000 sq ft of interlock patio and an additional 200 sq ft under a wood gazebo surround the fully renovated (2022) 16x32 ft inground saltwater pool. A 24x40 heated garage and a fully fenced, gated driveway offer excellent storage and parking. With two wells (one dug & one drilled), GenerLink generator hookup, and proximity to trails in Millbrook and amenities, this is rural living at its best. (id:50787)
Exp Realty
23 Chester Drive
Cambridge, Ontario
Looking for a cozy townhome in a fabulous community! This spacious 3-bedroom, 2.5-bath END UNIT Townhome with a FINISHED BASEMENT is it! This home offers the ideal blend of comfort, privacy, and low-maintenance living. Step inside to discover natural light, open concept, NEWER APPLIANCES (2018), and a kitchen that seamlessly connects to the dining/living area. Enjoy sitting on your PRIVATE DECK with a FULLY FENCED BACKYARD great for entertaining. Upstairs, you'll find three generously sized bedrooms. The primary suite boasts 2 WALK-IN CLOSETS. The main bathroom with a NEW TUB/TILES has been REMODELED (2025). Additional highlights include a spacious 1.5-CAR GARAGE plus the EXTENDED DRIVEWAY fits 2+ cars, Central Vac (as is) vinyl flooring, water softener PAID OUT, roof (2018), furnace (2022) Owned, A/C system (2024) Owned. Another feature is the FINISHED BASEMENT, an ideal bonus space for a media room, games area, or additional flex room space + laundry tub, shower, toilet + extra storage. Dont miss this exceptional opportunity to live in a vibrant, family-friendly community close to walking trails, parks, schools, shopping, transit and recreational amenities. This townhome truly has it all! (id:50787)
RE/MAX Premier Inc.
1489 Highway 8 Highway
Hamilton, Ontario
Commercial Greenhouse Lease - 1489 Highway No.8, Stoney Creek Prime Highway 8 location, minutes from the QEW, offering outstanding accessibility for your Agribusiness. Facility Highlights: - 95,000 sqft. commercial greenhouses - Gutter connected double polyethylene range & poly hoop houses - 6,400 sqft. warehouse with loading dock - 2 gas boilers. full irrigation & shade systems for 24/7 production - Zoned for various agricultural uses, including a farm market Additional Features: - 5 acres of extra land (expand or outdoor cultivation) - On site 3 bedroom home (staff/family housing) - Ample labor availability in the region - Easy access to major transportation routes and supply chains Lease Options: - Greenhouses: $1.00/sqft. annually - Warehouse; $4,000/month - Home: $2,700/month - Additional 5 acres negotiable (id:50787)
Keller Williams Complete Realty
1489 Highway 8 Highway
Hamilton, Ontario
Commercial Greenhouse Lease - 1489 Highway No.8, Stoney Creek Prime Highway 8 location, minutes from the QEW, offering outstanding accessibility for your Agribusiness. Facility Highlights: - 95,000 sqft. commercial greenhouses - Gutter connected double polyethylene range& poly hoop houses - 6,400 sq.ft. warehouse with loading dock - 2 gas boilers. full irrigation & shade systems for 24/7 production - Zoned for various agricultural uses, including a farm market Additional Features: - 5 acres of extra land (expand or outdoor cultivation) - On site 3-bedroom home (staff/family housing) - Ample labor availability in the region - Easy access to major transportation routes and supply chains. Lease Options: - Greenhouses: $1.00/sqft. annually - Warehouse: $4,000/month Home: $2,700/month - Additional 5 acres negotiable. (id:50787)
Keller Williams Complete Realty
3504 - 430 Square One Drive
Mississauga (City Centre), Ontario
Stunning Neve lived before in one bedroom unit at AVIA 1 Tower. Laminate flooring throughout the whole unit with 2 mirrored closets for tons of storage. 3PC bath with a cabinet. Spacious primary bedroom with sliding doors. Open concept kitchen with built in appliances overlooking the dining/living room. Large 148 square foot balcony. Amenities include gym, party room, theatre room, yoga/meditation room, kids zone, games room and rooftop area. (id:50787)
Century 21 Green Realty Inc.
1623 Keele Street
Toronto (Keelesdale-Eglinton West), Ontario
Top-to-Bottom Renovated Detached Home | Prime Keele & Rogers Location! Incredible Opportunity For Homeowners Or Investors. This Fully Renovated, Detached 2-storey Home Features; Two Completely Self-Contained Apartments, Each With Private Front And Rear Entrances, Separate Hydro Meters, Ensuite Laundry, And Heated Basement Floors. Enjoy a Private, Fenced-In Yard With Laneway Parking Up To Four Vehicles. TTC Bus Stop Is At Your Front Door And Just Minutes To The Eglinton LRT, Downtown Toronto, Highways, Schools, Parks, And A Wide Array Of Amenities, Including Cafés, Restaurants, Professional Services, And Shopping. Whether You're A Family Seeking Multi-Generational Living, An Investor, Two Homes In One (Live In One & Rent The Other) - This Property Is A Must-See! HIGHLIGHTS: Two Separate Apartments With 4 Private Entrances (2 Per Unit), Separate Hydro Meters, Ensuite Laundry (Both Units), Heated Basement Floors, Up To 4-car Private Parking, TTC Stop At Your Front Door & Eglinton LRT Station & Downton Toronto Nearby. (id:50787)
Royal LePage Your Community Realty
A (Main) - 1623 Keele Street
Toronto (Keelesdale-Eglinton West), Ontario
Looking For The Perfect Place To Call Home? Check Out This Gorgeous, Fully Renovated 2 Bedroom Unit In High Demand Area - Keele & Rogers! Features You Will Love: 2 Bedrooms (One On Main Floor & One In Basement), 2 Full Bathrooms, Separate Hydro Meter, Cozy Heated Basement Floors, 2 Private Front & Back Entrances, Private In-Unit Laundry, 1 Large Car OR 2 Small Car Tandem Parking. Amazing Location For Walking Or Biking To Shops, Groceries, Restaurants, Cafes & Much More! TTC Bus Stop Is Right Outside Your Front Door & Minutes To The Eglinton LRT & 400 Series Highways For Easy Commuting To Uptown Or Downtown Toronto. Looking For Responsible AAA Tenants. This Gem Won't Last Long - Apply Now And Make It Yours! (id:50787)
Royal LePage Your Community Realty
264 Diana Drive
Orillia, Ontario
Welcome to 264 Diana Dr! Beautiful Detached Home Located In Orillia. Comes With 4 Bedrooms & 3 Bathrooms. Functional Layout, Eat-In Kitchen With W/OTo Backyard. Steps Away From Schools, Public Transit, Parks, Hwy, & All Other Amenities. (id:50787)
Royal LePage Ignite Realty
279-281 - 7163 Yonge Street
Markham (Grandview), Ontario
Turnkey unit at Prime Location Near Steeles & Yonge (Future Subway Station Expansion). High Traffic Corner Unit On 2nd Level With East View Of Courtyard. Right Next To Stairway & Cross-Walk Bridge To Retail Mall And Residential Condo. The Unit is Ideal For Family Physicians, Specialists, Walk-in Clinics, Audiology and Dentists, in a multi-use complex suitable for retail and professional offices. Transit Accessible To Ytr & Ttc. Close To Highways 7/407/404. Plenty of Underground Parking. (id:50787)
Red House Realty
303 Wycliffe Avenue
Vaughan (Islington Woods), Ontario
Stunning Executive Detached With Walkout Elevation Overlooking Prestigious Kiloran Park, Nestled In Highly Desirable Pocket Of Islington Woods! Situated On Premium Pie Lot, Exquisite Quality & Craftsmanship With Parisien-Inspired Custom Sleek Kitchen Cabinets With Custom Nero-Cascata Countertops & Backsplash. Equipped With High End Stainless Appliances Including Good Sized Prep Area Combined With Breakfast Areas For Optimal Space! High End Plumbing Fixtures With Pot Lights Galore, Crown Moulding, California Shutters, Hardwood Floors And Walk-Out To Massive Concrete Sun-Deck. Upper Level Is A Large Primary 5 Pc Ensuite, Over Sized Primary Bedroom With Walk-In Closet And Plenty of Natural Light And Additional 3 Good Sized Bedrooms With Closets. Great Basement Setup With Walkout Elevation, Family Sized Kitchen, Wet Bar, 3-Piece Bathroom With Sauna And Has Plenty Of Storage. Additional Good Sized Living Space, And Walkout to Sun-Filled Backyard Oasis With High End Custom Concrete Patio, Shed, Lined With Mature Trees for Privacy For Ultimate Privacy & Great For Entertaining! Optimum Location In Walking Distance To Park With Soccer, Baseball, Children's Playground and Updated Tennis Courts. Close To Transit, Good Schools, Parks, Amenities and Major Highways. (id:50787)
RE/MAX West Realty Inc.
Uph07 - 9506 Markham Road
Markham (Wismer), Ontario
Luxury Upper Penthouse Unit ! Panoramic View*Approx 1054 sq ft*This stunning 2-bedroom, 2-bathroom condo in the highly sought-after Upper Village 2 offers an exceptional living experience* Boasting soaring 10 ceilings, Floor-to-Ceiling windows, and Hardwood floors, this spacious unit is filled with natural light*The open-concept living and dining area flows seamlessly into a modern kitchen featuring quartz countertops*a stylish tile backsplash, and stainless steel appliances* Enjoy breathtaking panoramic views of Markham from two Balcony*1 Parking & 1 Locker*Step to Mountjoy Go Station, Transit, Supermarket, Bank, Restaurant. Close to Bur Oak Secondary School, Wismer Public School (id:50787)
RE/MAX Partners Realty Inc.
38 Brandon Crescent
New Tecumseth (Tottenham), Ontario
A NEW STANDARD OF LIVING-ELEGANCE, COMFORT, & COMMUNITY COMBINED! Welcome to the Townes at Deer Springs by Honeyfield Communities. Sophistication, comfort, peace of mind living, and a sense of community are just a few words that come to mind when you step into this brand-new 3-storey end-unit townhome. Located in a newly established neighbourhood, this home offers the perfect mix of luxury and low-maintenance living. Buyers can select interior colours, finishes and designer upgrades. The modern trim, doors, railings, plumbing fixtures and LED pot lights enhance the homes style, while features like central A/C, elegant oak-finish stairs, smooth ceilings, quiet wall construction, and 9 ft ceilings on the main floor create a comfortable atmosphere. Premium laminate flooring flows throughout and extends to the upper level. The open-concept layout highlights a stylish kitchen with quartz countertops, stainless steel appliances, and a large island, seamlessly flowing into the great room anchored by a sleek 50 built-in electric fireplace. The primary bedroom boasts a walk-in closet, an ensuite with a spacious shower with a niche and framed glass doors, and an oversized vanity. Two balconies with glass railings and a ground-level walkout to your fenced backyard offer endless outdoor living possibilities. This home also includes CAT6 and RG6 cable wiring in select rooms. Low fees cover regular maintenance of front and side yards, parkette and main entrances, roof repairs due to leaks, shingle replacement, and more. Enjoy the best of community living with nearby parks, daycare, retail & medical services, schools, dining options, a golf course, a community/fitness centre, and other daily amenities. This home is more than just a place to live, its a lifestyle waiting to be embraced. Images shown are not of the property being listed but are of the model home and are intended as a representation of what the interior can look like. (id:50787)
RE/MAX Hallmark Peggy Hill Group Realty
411 - 286 Main Street
Toronto (East End-Danforth), Ontario
Discover the pinnacle of luxury living at Linx Condos by Tribute Communities. This brand-new, 3-bedroom, 2-bathroom corner unit is nestled in the heart of East-Danforth and offers the perfect blend of modern elegance and urban convenience. Unit 411, brand new and being sold directly by the builder, features 1,122 sq. ft. of thoughtfully designed living space with 3 bedrooms, all equipped with floor-to-ceiling windows. Unit 411 boasts a bright, open-concept layout with 9 ft. ceilings, wrap-around floor-to-ceiling windows and tranquil, contemporary finishes. The expansive living and dining areas are bathed in natural light and a walk-out to the balcony. The sleek kitchen is a chefs dream, complete with quartz countertops, ample modern cabinetry, an eat-in island, a neutral tile backsplash, and full-size stainless steel appliances, including an integrated dishwasher. The primary bedroom features access to the balcony, a double-door closet, and a modern 3-piece ensuite. The two additional bedrooms with floor-to-ceiling windows provide an abundance of light and plenty of space, each with ample closet space. This ultra-functional unit also includes a proper entry foyer with a mirrored coat closet and a full-size front-load washer and dryer for added convenience. The perfect unit for families or those just seeking some extra space, complete with an owned parking space. Linx Condos features state of the art amenities and proudly "LINX" its residents to the best of Toronto through all forms of transit including the Main Street Subway, the 506 Streetcar, and the Danforth GO. Commuting and city exploration are effortless for Linx residents. Live in comfort and style while being connected to all corners of Toronto and its suburbs. Who says you can't have it all?! ****Price includes HST & Builder/Development Closing Costs. **EXTRAS** Owned parking; Full-Size Whirlpool kitchen appliances: Stainless steel-Fridge, stove w/glass cooktop, Microwave/hood combo; (id:50787)
RE/MAX All-Stars The Pb Team Realty
1906 - 30 Roehampton Avenue
Toronto (Mount Pleasant West), Ontario
Charming 1-Bedroom + Den in Vibrant Midtown Toronto. Experience modern living in this stylish 1-bedroom + den, 1-bathroom unit offering over 600 sq. ft. of contemporary open-concept space. The spacious kitchen boasts ample storage, a convenient breakfast bar, and full-sized appliances, making it perfect for both everyday living and entertaining. The versatile den is ideal for a home office, guest area, or creative space, adding flexibility to the layout. Residents enjoy top-notch amenities, including a gym, party room, BBQ area, guest suites, and 24-hour concierge service. Situated in Midtown Toronto at the bustling intersection of Yonge and Eglinton, you'll be just steps from the subway and the soon-to-be-completed Crosstown LRT, giving you seamless access to the entire city. With trendy restaurants, cafes, shops, and entertainment at your doorstep, this is the perfect place for urban convenience and lifestyle. *Please note photos are from the previous listing and the unit will be painted. (id:50787)
RE/MAX Plus City Team Inc.
1107 - 460 Dundas Street E
Hamilton (Waterdown), Ontario
Spacious and Bright unit on the 11th floor with Clear views, available for lease, one of the largest One Bedroom plus Den, Built by award winning New Horizon Development Group, This bright and welcoming unit comes with a modern kitchen, upgraded stainless steel appliances, breakfast bar, plenty of cabinets, in-suite laundry, walk-in closet, and walk-out to a private balcony. Open Concept layout with 9' ceilings. Includes 1 underground parking and 1 locker. Conveniently located in Waterdown community near HWYs 407 and 403, with short drive to downtown Burlington and the Aldershot GO Station, schools, parks & more. No smoking in building, no pets. (id:50787)
RE/MAX Real Estate Centre Inc.
Bsmt - 394073 County Road 12
Amaranth, Ontario
Renovated basement of a charming country bungalow featuring 2 bedrooms and 1 bathroom, set on a beautifully maintained acre. Conveniently located on a paved road, this home offers easy access and is just minutes from Orangeville, Shelburne, Grand Valley, and nearby schools. The property sits well back from the road, offering privacy and tranquility, with a long paved driveway and ample driving space. A detached oversized 24' x 24' two-car garage adds extra functionality. Utilities not included and will be shared with main floor tenants. (id:50787)
Royal LePage Citizen Realty
258 Oakhill Drive
Brantford, Ontario
Experience the perfect blend of rural charm and modern comfort in this beautifully updated bungalow, featuring 1,244 square feet of thoughtfully designed main floor living space. Complete with 3 spacious bedrooms, 3 bathrooms, a single car garage, and a large driveway that accommodates up to 4 additional vehicles. Enjoy the open-concept kitchen with granite countertops, perfect for entertaining and everyday living. The well-appointed primary bedroom features his-and-her closets along with a stylish private ensuite, creating a serene retreat designed for both comfort and convenience. Meanwhile, a fully finished in-law suite with its own separate walk-up entrance adds valuable flexibility, ideal for multigenerational living or potential rental income. This move-in ready home has been thoughtfully upgraded with a septic system (2020), furnace, air conditioner, and water heater tank (2023). Set on a picturesque rural lot, the property provides privacy and serene surroundings while still being just minutes from everyday essentials. Whether you're hosting friends or enjoying a quiet evening outdoors, this home offers the space and setting to make it yours. (id:50787)
RE/MAX Escarpment Realty Inc.
H601 - 62 Balsam Street
Waterloo, Ontario
Welcome to the epitome of sophisticated urban living! Nestled within a stone's throw of the prestigious University of Waterloo and Wilfrid Laurier, this exquisite 2-bedroom, 2 full bathroom home boasts an unmatched blend of luxury and convenience. With a private balcony offering great views, this modern gem showcases a chef's kitchen adorned with sleek granite countertops and top-tier appliances, ideal for culinary enthusiasts. The primary bedroom, complete with a spacious walk-in closet and a 4-piece bathroom, provides a haven of comfort and elegance. The full-size in-suite laundry further enhances the convenience of this remarkable space. Sun-drenched interiors, accentuated by incredible windows, invite an abundance of natural light, complementing the captivating views that adorn each room. Immerse yourself in the lifestyle you deserve, where every detail speaks of sophistication and comfort. Condo also features a rooftop deck and large study area. (id:50787)
Bay Street Integrity Realty Inc.
84 Chetwood Street
St. Catharines (Western Hill), Ontario
Welcome to 84 Chetwood, nestled in the heart of St. Catharines. This 842 sq. ft. 3-bedroom bungalow offers practical living space, perfect for first-time buyers or those looking to downsize in comfort. A spacious and welcoming front foyer leads into the bright living room, which flows seamlessly into the kitchen creating an open, functional layout ideal for everyday living. The home features a 4-piece bath with newly tiled flooring, while a carpet-free interior allows for easy maintenance and a clean feel. Plenty of windows throughout the home bring in an abundance of natural light, enhancing the warm, inviting atmosphere. The basement provides generous storage and includes a dedicated laundry area for added convenience. Outside, enjoy a fully fenced backyard with an extra-large storage shed and parking for up to three vehicles in the private driveway. Additional highlights include a cozy front porch and a nicely shaded back deck off the separate rear entry. Notable updates include a partial new roof (2019) and furnace (2020), offering added value and peace of mind all while being ideally located for families, with schools, parks, and a community pool just across the street. It's also conveniently close to the GO station, shopping, and restaurants perfect for commuters and those who enjoy nearby amenities. This great home is ready for your personal touch! (id:50787)
Royal LePage NRC Realty
4 Thornbury Court
Hamilton (Stoney Creek Mountain), Ontario
Welcome to this exceptional family home offering 2890sqft of total living space in one of Stoney Creeks most sought-after neighbourhoods! Perfectly positioned backing onto greenspace with direct access to a serene walking trail and just steps from the renowned Bruce Trail, this property blends natural beauty with everyday convenience. Boasting fantastic curb appeal, the stylish stone, brick, and siding facade is complemented by elegant barn-style garage doors and a beautiful ornate glass front door, setting the tone for the inviting interiors. Inside, the open-flow main floor is ideal for family living and entertaining, featuring an expansive living room with hardwood floors, two oversized windows, and a large gas fireplace. The kitchen is a chefs dream offering quartz countertops, a herringbone tile backsplash, stainless steel appliances, a spacious island with breakfast bar, and wall-to-wall windows in the breakfast nook, with a seamless walkout to the backyard. A functional laundry/mudroom with access to the garage adds extra convenience. Upstairs, a bright sitting area leads to the expansive primary suite, offering access to a private upper deck/balcony, a walk-in closet with built-in organizers, and 5-piece ensuite with a double sink vanity. Two additional large bedrooms and a 4-piece main bathroom ensure plenty of space for the whole family. The fully finished lower level offers even more versatility with a spacious rec room, an additional bedroom, and a stylish 3-piece bathroom featuring a glass rain shower. The backyard is designed for entertaining and relaxation, offering a fully fenced space complete with a concrete patio, walkway, lush gardens, a hot tub, gas BBQ connection, and plenty of green space for kids to play. The home also includes a commercial-grade security system for peace of mind. This incredible home truly offers the best of family living in an unbeatable location! (id:50787)
Royal LePage Burloak Real Estate Services
519 St Johns Road
Toronto (Runnymede-Bloor West Village), Ontario
Spectacular Custom New Build is Complete With Full Tarion Warranty Package. This 3 + 1 Bedroom, 4 Bathroom Executive Situated In Prime, Nestled And Highly Sought After Pocket Of Junction/Baby Point. Perfect For End User Or Multi-Family End User (For In-Law Suite Or To Live With Extended Family), This Legal Duplex Is Luxury Enhanced With Transitionally Inspired Sleek Cabinets, Custom Persian Inspired 'Grigio Statuario Drift' Counters with Custom Vertical Linear Backsplash, Large Uppers, Stainless Appliances, Great Living Functionality With Open Layout, Smooth Ceilings Thu-Out, and Pot Lights Galore! Main Floor Well Equipped With Spacious Living & Sun-Filled Dining Transitioning To Backyard Oasis. Expansive And Functional Layout At Main And Upper Levels. Ascending To the Upper Level Is Unmatched With High-End Features/Finishes, With Stunning Railings, Large Windows, Good Sized Primary Bedroom With Primary 3 Piece Ensuite Bath With Glass Shower & Functional 2nd Floor Laundry. Basement Completed With All City Permits And Features Kitchen, Recreation Room, 4 Piece Bathroom, Large Windows, Separate Laundry, Plenty of Pot lights With its Very Own Walk-Up Separate Entrance For Ultimate Privacy. Efficiently Set Up With 200 Amp Panel (100 Amp Per Unit), 2 Furnaces, 2 Heat Pumps And 2 Hot Water Tanks. Rent Basement And Occupy Main Or Occupy Entire Home! Ultra Diverse Product Here In Dynamic Location! **EXTRAS** Nestled In Gorgeous Family Pocket. Luxury & Functionality Are Among The Best with Quality Finishes, Community Dynamic. Close To Very Good Schools, High Park And Shops at Bloor West Village. (id:50787)
RE/MAX West Realty Inc.
407 - 62 Sky Harbour Drive N
Brampton (Brampton West), Ontario
Modern Built Condos Less Than 2 Years Old Built By Daniels. This 1Bed + Den And 1 Full Washroom Nestled In The Most Sought After Neighborhood In Brampton. This Unit Offers Modern Finishes Throughout The Unit. Kitchen Features Quartz Countertops And Stainless Steel Appliances. This Unit Is Carpet Free With An Ensuite Laundry And Has An Underground Parking. The Den Can Be Used As A Second Bed. The Property Is Currently Tenanted For $2400 + Utilities. The Unit Has Unobstructed Views Facing Mississauga Rd. The Location Is Very Desirable As This Condo Is Steps From Shopping, Restaurants, And Public Transit, With Easy Access To Major Highways. The Unit Has Unobstructed Views Facing Mississauga Rd. (id:50787)
Dynamic Edge Realty Group Inc.
60 Arthur Griffin Crescent
Caledon (Caledon East), Ontario
A Stunning well- maintained home in a prime location in Caledon. 10' feet high ceiling and quality finishes throughout. Modern kitchen with premium appliances and ample storage. Laundry on second floor. Hardwood floor on main level. Conveniently located near schools, parks and all amenities. Safe and family friendly community with excellent amenities. Perfect location for a family (id:50787)
Homelife Silvercity Realty Inc.
2963 Nipiwin Drive
Mississauga (Meadowvale), Ontario
Prepare to fall in love with the high demand & centrally located Meadowvale community in Mississauga. This renovated semi isfinished in w/ beautiful stucco has a rare 2 car finished garage double wide drive for 4 cars & set on a private deep 178 ft deeplot. Concrete front walk way leads to a renovate bright interior. The Foyer feat 12x24 tile, Modern 2pc, mirrored closet doors thatopens to a Lrg living rm w/ laminate flrs that flow into the family sz dining rm & sliding drs that w/o to an entertainers deck & marvelous size backyard. Your dream kitchen is ready & waiting for you w/ white cabinets, quartz cntrs, custom backsplash, potlights. Staircase wrapped in plush berber carpet. XL 4th bdrm currently used as a bonus family room feat consistent laminate flrs, wainscotting, brick fireplace, new lighting, tall windows & lrg w/i closet/ storage space. 2 Queen sz bdrms w/ custom B/I closets share a 4pc renovated bathroom, King sz mstr spoils you with full W/I closet & renovated 2pc ensuite. Lower level feat & modern/spacious laundry rm w/ 12x24 tile, backsplash, folding counter, double sz laundry sink & bonus storage that makes you want to do your laundry. Retro style rec room w/ warm carpeting is an excellent hang out, home gym or games rm space w/another Lrg storage space. Within 5 min you have quick & easy access to Meadowvale GO/ Streetsville GO, Meadowvale Community Centre & Library, Highways 401/407, 3min walk to kms of walking/cycling paths throughout the area & connecting lakes, schools, shopping (Wabukayne, Aquitaine, Osprey trails)Walking distance (via trails) to many elementary, secondary schools, daycares & big box shopping centres at Aquitaine & Winston that make this an unbeatable location! (id:50787)
Century 21 Millennium Inc.
35 Marcia Avenue
Toronto (Yorkdale-Glen Park), Ontario
A Renovators Dream! Perfect For Families Looking For An ABOVE GROUND IN-LAW SUITE Or Investors! Grasp The Opportunity! Rare 50 X 150-Foot Lot With Approx 1550 Sq Ft Bungalow. This Diamond In The Rough Is Looking For A New Owner With The Vision To Make It Spectacular Inside! Many Of The Big Ticket Items Have Already Been Taken Care Of: Shingles, Windows, Front Exterior Door, Attic Insulation, Furnace With HEPA Air Filtration And Power Humidifier (Not Connected), Central Air, Owned Envirosense Water Heater (Furnace, AC & Water Heater 2024). The Front Part Of The House Has A Handy Foyer And Hall, Living & Dining Rooms With Hardwood Floors And Crown Mouldings. The Kitchen Features Tall Maple Cabinetry With Crown Mouldings, Corner Display Cabinet, Pots & Pans Drawers, And A Tile Backsplash. Two Spacious Bedrooms And A 4-Piece Main Bath Round Out This Section Of The House. The Separate Primary Bedroom Or In-Law Suite Can Be Accessed Via The Mudroom/Rear Foyer From Either The Kitchen Or Side Entrance. It Offers A Large Family Or Living Room, A Kitchen, Primary Bedroom And Its Own 4-Piece Bath. Another Bedroom (With Access To A Crawlspace/Storage Area) And 4-Piece Bath Are Found In The Basement With A Huge Laundry/Utility Area And A Large Unfinished Area, Perfect For Additional Living Space. The Pattered Concrete Driveway With Curbing Will Easily Accommodate 3 Cars. The Patterned Concrete Continues To The Front Walkway And Front Steps/Porch. Entering The Fully Fenced Rear Yard Is A Large Patio, Also With Pattered Concrete As Is A Smaller Patio/Seating Area At The Rear Of The Yard With A Small Pond (As-Is). Both Patios Have Pergolas. Included Are 4 Sheds, 2 With Windows And Roll-Up Doors On Concrete Pads. Perfect For Large Family Gatherings Or To Just Relax And Enjoy! All This In The Convenient Lawrence-Caledonia Location, Steps To Parks, Schools, Shopping, And Public Transit. Yorkdale Mall And The 401/400 Are A Short Drive Away. Dont Miss Out On This One! (id:50787)
RE/MAX Escarpment Realty Inc.





