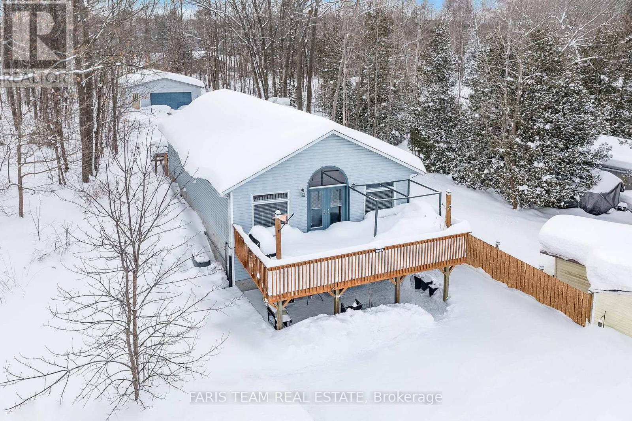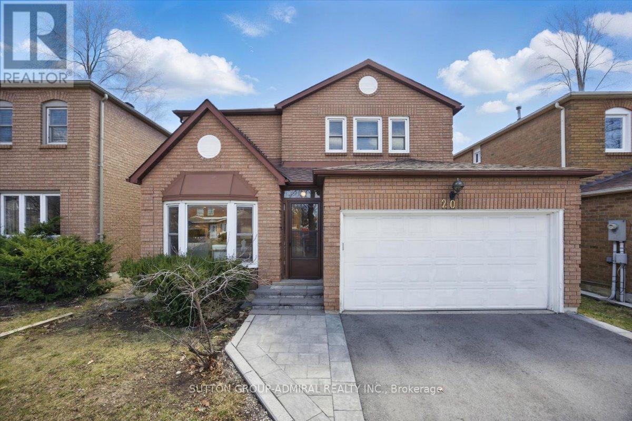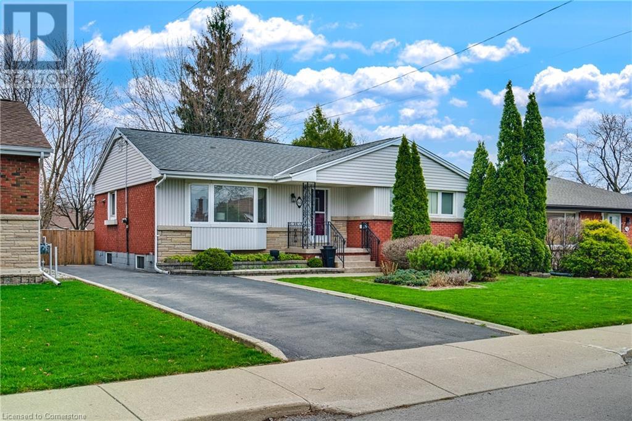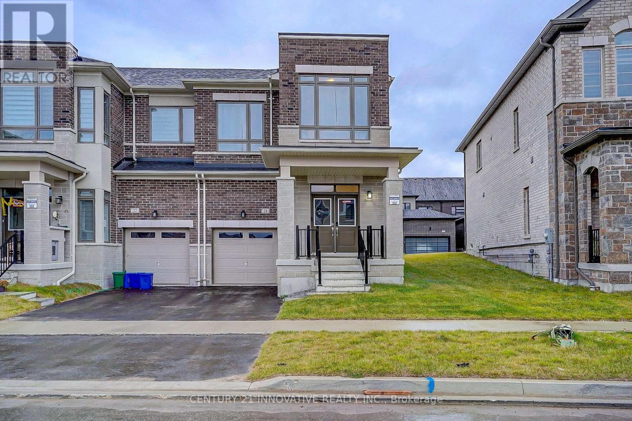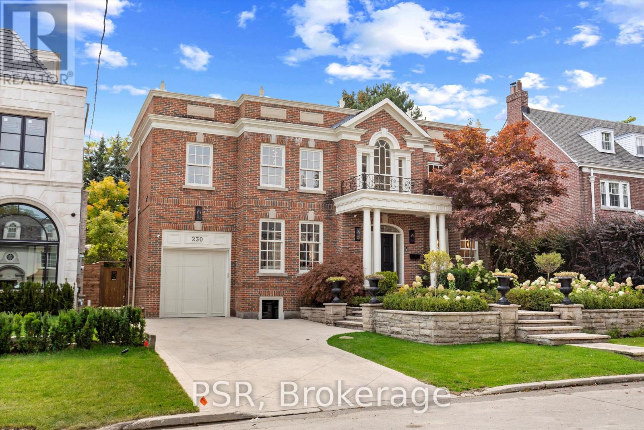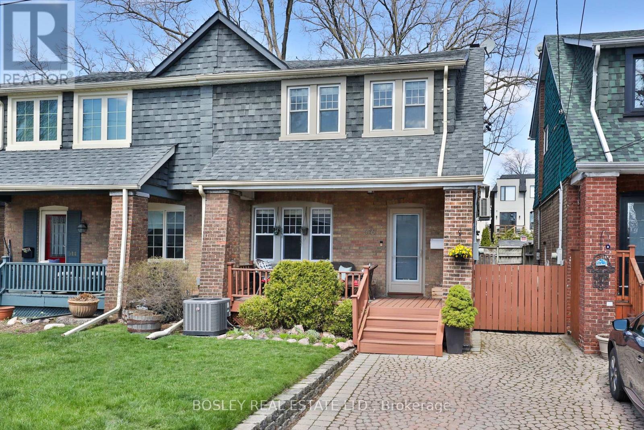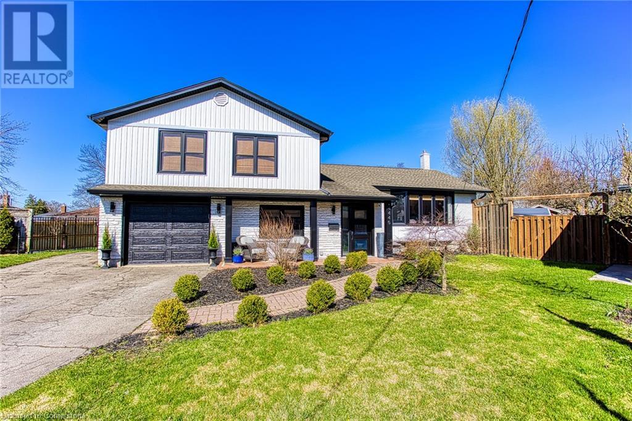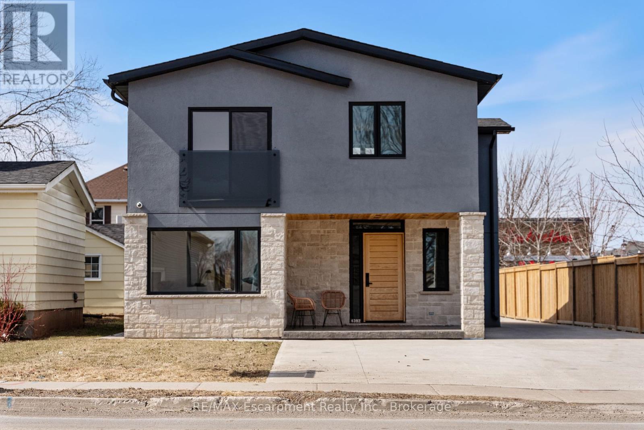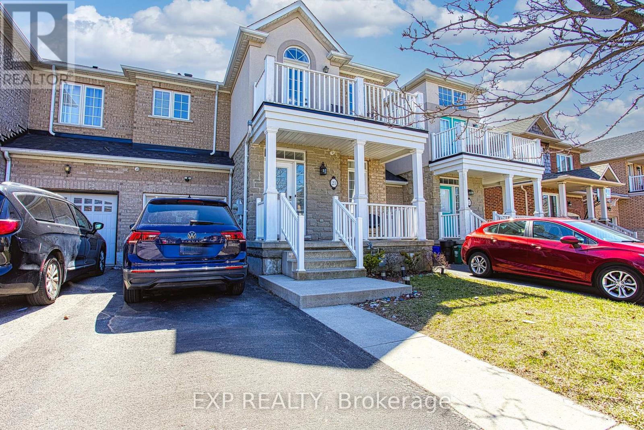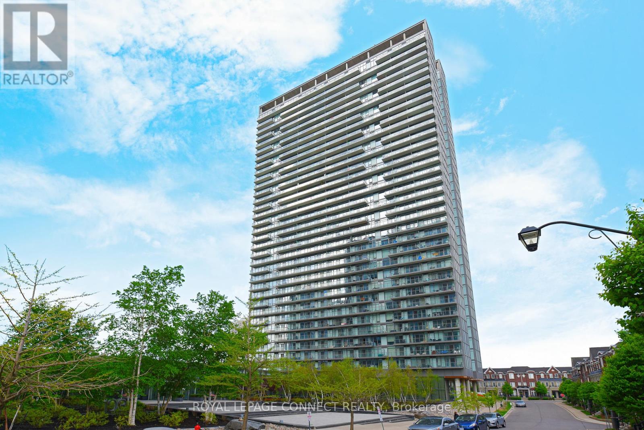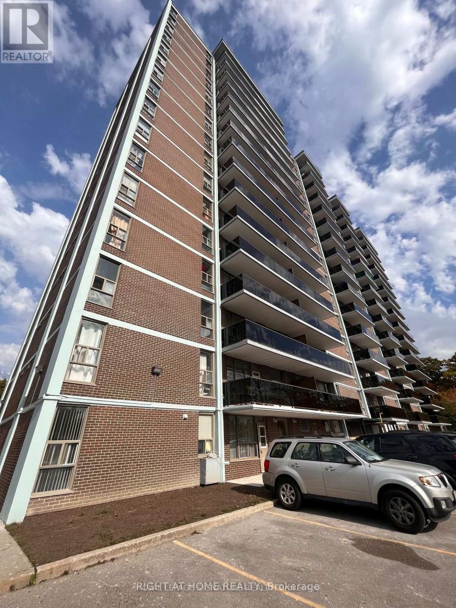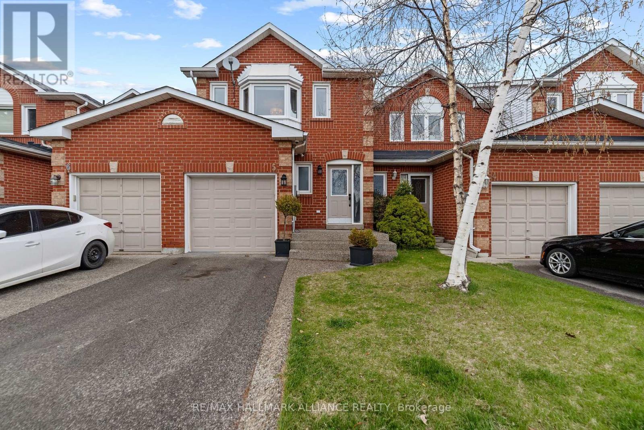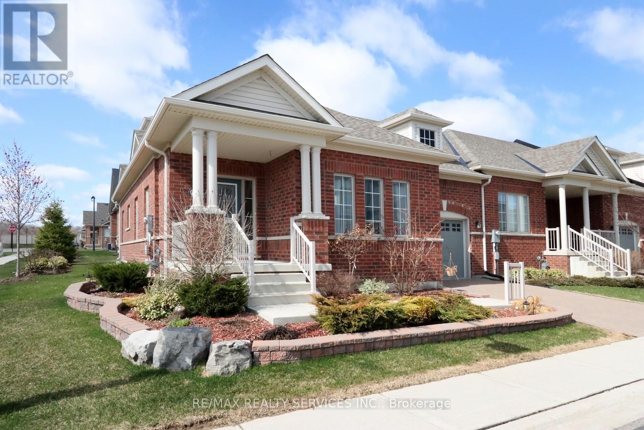129 Mitchells Beach Road
Tay (Victoria Harbour), Ontario
Top 5 Reasons You Will Love This Home: 1) Situated in a fantastic neighbourhood with public water access just steps away and a quick commute to Midland, Penetanguishene, and nearby conveniences 2) Well-sized legal duplex offering a 3 bedroom main level unit and a 2 bedroom walkout basement ideal for multi-generational living or reliable rental income 3) Lower level walkout unit comes with vacant possession, allowing full control over rental terms and income potential 4) Thoughtful upgrades include a new furnace (2021), tankless hot water system, all-new windows (2023), and official duplex approval secured in 2022 5) Take in stunning waterfront views from the upper deck and enjoy a spacious backyard built for memorable outdoor gatherings. 2,247 fin.sq.ft. Age 28. Visit our website for more detailed information. (id:50787)
Faris Team Real Estate
12 - 24 Hepworth Way
Markham (Markham Village), Ontario
Stunning end unit townhome backing onto a private ravine! This beautifully maintained 3 bedroom, 3 bath home features a dramatic two storey ceiling with custom gas fireplace, skylights, and a large floor to ceiling window that fills the space with natural light. Enjoy a walk out to an interlock patio with an awning perfect for outdoor entertaining. Highlight include: Bright, open concept layout, central vacuum system, paved driveway with ample visitors parking. Located within walking distance to top schools: Franklin Public School (French Immersion) & Markham District High School. Steps from Markham Main Street's cafes, restaurants, and the GO train. Maintenance fees include: yearly furnace maint, window cleaning, lawn cutting, water, snow removal for the street all included. Paving of asphalt driveway. Status certificate available upon request. (id:50787)
Century 21 Leading Edge Realty Inc.
68 Kelly Crescent
Markham (Wismer), Ontario
Immaculately Well-Maintained Detached House With 4+1 Bed 3 Bath In High Demand Wismer. Original Owner. The Seller Owns The Solar Panels Outright And Has A 10-Year Contract In Place. The Income Generated By The Solar Panels As $3,500 To $3,800 Annually For The First 10 Years. After This 10-Year Period, The System Transitions To Net Metering Without Requiring Additional Work. This Represents A Significant Bonus For The Buyer, Offering Immediate Financial Benefits And Ongoing Returns. Freshly Painting. 9Ft Ceiling @ Main Fl With Very Functional Open Concept Layout. Hardwood Fl Thru-out Main Fl. Upgraded Modern Kitchen W/Granite Countertop & Backsplash, And Cabinets And Open Concept Arc Curve. Large Breakfast Area Can Walk-out To Deck. The Primary Bedroom Features A 4Pc Ensuite And Walk-In Closet. Natural Gas Barbecue Is Upgraded, and for the Kitchen, Natural Gas as Well as Electric Connection Is Available. Direct Access To Garage, And Interlock In Front For Additional Parking. Mins To Top Ranking Schools Wismer P.S & Bur Oak S.S. Close To Park, Restaurant, Supermarket, 3 GO Stations, And All Amenities. The Convenience Can't Be Beat. This Home Is Perfect For Any Family Looking For Comfort And Style. Don't Miss Out On The Opportunity To Make This House Your Dream Home! A Must See!!! **EXTRAS** Furnace (2022). Upgrade Light Fixtures. Roof (2011 May). Foundation (2011 May). Upgrade Front Entrance with Stucco. (id:50787)
Anjia Realty
3901 - 1000 Portage Parkway
Vaughan (Vaughan Corporate Centre), Ontario
Introducing Transit City 4, A Stunning Residential Tower at the Heart of the Rapidly-Growing Vaughan Metropolitan Centre Community. With Direct Access to New Subway Station. Minutes' Drive to Hwys 400/407, Vaughan Mills Mall, Canada's Wonderland, York University, Ikea, Parks, Schools, Shopping. Amenities Include Fitness Centres, Indoor Jogging Track, Squash Cort, Outdoor Pool & Terrace. (id:50787)
Ipro Realty Ltd.
201 Tansley Road
Vaughan (Brownridge), Ontario
Welcome to this lovely 4-bedroom, 4-bathroom home in the heart of Thornhill's popular Brownridge community! With over 2,600 sq ft plus a finished basement, this well-maintained home is perfect for families. Enjoy a bright and open layout with a combined living and dining room, a spacious family room with a cozy gas fireplace, and hardwood floors throughout. The large kitchen features granite countertops, extended cabinets, double ovens, double sinks, two dishwashers, a stylish backsplash, pot lights, and a generous eat-in area that walks out to the backyard. The oversized primary bedroom includes a sitting area, walk-in closet, and a beautifully updated 5-piece ensuite. There are three more bedrooms, all with closets and hardwood floors. The finished basement offers a large open space for a rec room or in-law suite with an extra bedroom, kitchenette, and a 3-piece bathroom. Fantastic location! Just steps to schools, synagogues, Promenade Mall, grocery stores, parks, library, public transit and more (id:50787)
Sutton Group-Admiral Realty Inc.
7 Buttonville Crescent E
Markham (Buttonville), Ontario
Rarely Offered! Large 132' x 164' Lot backing on to Ravine! Located on a quiet Crescent in prestigious Buttonville Community. Welcome to this gorgeous 5 bedroom Bungaloft with loads of character and stunning architectural design! Upon entering, the main floor is inviting with hardwood floors, pot lights and wood-burning fireplace. The perfect blend of open space for entertaining and cozy corners to relax, work from home or study. The bright, spacious kitchen has been updated and is a Chefs dream! Large Centre Island, gourmet appliances, custom built-ins for storage and windows with picturesque views! The Primary bedroom is a retreat in the large loft with vaulted ceiling, Juliette balcony and new 5-piece spa-like ensuite (2025). The bright finished basement has a separate entrance, cozy gas fireplace, 3 piece washroom and exercise room that has a rough-in for kitchen. Close to Hwys, Transit, Top Ranked Schools & More! Enjoy the peacefulness and convenience of this gem with endless opportunities! (id:50787)
Royal LePage Your Community Realty
1 Pridham Place
New Tecumseth (Tottenham), Ontario
Top 5 Reasons You Will Love This Home: 1) Situated on a spacious corner lot with exceptional curb appeal offering added privacy and an expansive 97' wide backyard complete with newly finished Jewel Stone front stairs and porch perfect for outdoor entertaining or future landscaping dreams 2) The main level boasts 9' smooth ceilings and stylish laminate flooring throughout, featuring a formal dining room with coffered ceiling and wall sconce rough-in, plus an oversized kitchen with quartz countertops, a large centre island, breakfast bar, and stainless-steel appliances flowing seamlessly into a sun-filled family room with a cozy gas fireplace 3) Upstairs layout is both practical and luxurious with generously sized bedrooms, including a primary suite with two walk-in closets and a private 4-piece ensuite, along with another bedroom with its own ensuite and walk-in closet and two additional bedrooms joined by a semi-ensuite bathroom 4) The walkout basement adds significant value and versatility to the home, presenting a bright, open space that's ready to be customized to your needs, whether its a private suite, a home office, a gym, or an entertainment area, complete with ample natural light and direct backyard access 5) Throughout the home, thoughtful finishes and immaculate upkeep coupled with a light-filled layout deliver a move-in ready opportunity. 3,087 finished sq.ft. plus an unfinished basement. Visit our website for more detailed information. (id:50787)
Faris Team Real Estate
81 William Saville Street
Markham (Unionville), Ontario
Prime Location! End Unit Luxury Unionville Townhouse With Elevator!!! Almost 3000 Sf Living Space, 4+1Bdrms & 5 Wahrooms. 2 Car Garage & 2 Car Driveway.Top Ranking Unionville High School Zone. Designer Kitchen With Island, Quartz Countertops, Open Concept Breakfast Area W/O To Huge Terrace. Oak Stairs With Iron Picket Handrails. Step To Viva Bus Route, Go Station, Wholefood Plaza, Banks, Parks, Schools, 407 Etc.. (id:50787)
Homelife Landmark Realty Inc.
174 Frederick Street
Georgina (Keswick North), Ontario
This beautifully updated all-brick bungalow offers comfort, style, and versatility, just steps to Lake Simcoe and all the modern-day conveniences this growing town has to offer. With 3+1 spacious bedrooms and 2 full bathrooms, the home has been thoughtfully refreshed from top to bottom. The kitchen has been fully renovated with quartz countertops, new appliances, a stylish backsplash, and modern lighting. You'll also love the unique SideKick dual washer system, perfect for multitasking laundry days! The home is freshly painted throughout, and features scraped ceilings, new interior and exterior doors, and updated windows that flood the space with natural light and warmth. The fully finished basement adds incredible flexibility with a large family room, an additional bedroom, and a full bathroom. With a separate entrance via the garage, this level offers fantastic in-law potential or room for extended family. Outside, the huge private backyard is the crown jewel, offering a quiet escape that's ideal for entertaining, gardening, or simply relaxing in nature. And when the sun sets, enjoy the Gemstone exterior lighting, adding a touch of sparkle and curb appeal all year long. Perfect for families, investors, or anyone looking to enjoy lakeside living with modern updates, in a vibrant and growing community. Come see this beauty for yourself, 174 Frederick is ready to welcome you home! (id:50787)
Exp Realty
50 Bankfield Crescent
Stoney Creek, Ontario
This is a must see! Finished top to bottom, inside and outside. 3 Bedroom 4 bathroom modern family home conveniently located next to Leckie Park on the Stoney Creek Mountain. Open concept main floor. Large kitchen with plenty of cabinets and newer appliances. Second floor features a very spacious and bright family room ideal for kids. Master bedroom with ensuite, two additional bedrooms, family bath and conveniently located laundry room. Fully finished basement with extra large recreation room, full bathroom with shower and plenty of storage space. Good sized backyard with covered deck and exposed concrete patio is a great place for summer enjoyment. Two custom made sheds for all your toys and tools. Must be seen. Double car garage and 4 car driveway. Walking distance to three great schools, Fortinos, Walmart and more. Pride of ownership is evident here. Just move in and joy. This one will not last. (id:50787)
Royal LePage State Realty
65 Warren Avenue
Hamilton, Ontario
Welcome to 65 Warren Ave, Hamilton- a lovingly maintained home nestled in the highly desirable Balfour neighbourhood. This immaculate home offers a spacious and functional layout, featuring a bright and open living and dining area perfect for family gatherings. The eat-in kitchen. includes a convenient walkout to an oversized, fully fenced backyard-ideal for entertaining or relaxing outdoors. The main level includes an updated bathroom and three generous-sized bedrooms with great natural light. Updated windows throughout add to the comfort and efficiency of the home. Downstairs, the fully finished basement offers incredible versatility, featuring a large rec room with a cozy fireplace, a second bathroom, ample storage, and a basement kitchen-perfect for extended family or easily convertible to a private in-law suite. Centrally located, this home is close to everything-highway access, parks, great schools, restaurants, shopping, and public transit. A rare opportunity to own a move-in ready home with in-law potential in one of Hamilton's most sought-after communities! (id:50787)
RE/MAX Escarpment Golfi Realty Inc.
Main - 252 Bloor Street E
Oshawa (Lakeview), Ontario
A+++ tenant. The Main Floor 3 good sized bedrooms. Kitchen throughout the entire main floor! Huge Back Yard! Own separate Laundry. A large living room with huge windows that bring in lots of natural light. You'll have your own parking space for 6 cars. This Spacious Bungalow is on Bloor street east in a Convenient Location few minutes to the Oshawa Shopping Centre, Schools and few minutes drive to Highway 401 and Oshawa GO Station. This home has two units. We are renting only one. The tenant is responsible for paying 100% of all utilities. Don't Miss to Live In whole house just by your own!! (id:50787)
Homelife/miracle Realty Ltd
121 Pine Glen Road
Toronto (The Beaches), Ontario
True Glen Manor Character In This Coveted Location That Doesn't Grace The Market Often. Deceiving From The Curb, This Home Has Grand Principal Rooms With 3100 Sq Ft Of Total Living Space - Charm & Integrity Juxtaposed With Generous Beach Family Living In This Renovated Classic. Stellar Location, Exquisite Views & Expansive Outdoor Spaces. Exceptional Thought & Workmanship Went Into The Design Of This Reno Allowing For A Main Floor Family Room, Powder Room, Heated Floors In The Kitchen And Entry, Seating For 10 In The Expanded & Formal Dining Or The Eat-In Kitchen Option With Heated Floors And A Walk-Out. Staggering Seasonal Lakeviews Greet You As You Walk Thru The Front Door But Are Also Enjoyed From The Breakfast Table & Walk Out Deck, Dining Room, The Bathtub, The Primary & Its Private Terrace. The Wood-burning Fireplace In The Living Room Takes Cozy To A New Level. The Primary Wing Includes A Walk-In Closet, Semi Ensuite & Jaw Dropping Terrace For A Tranquil Escape. This Deep Lot Has Many Options And Future Possibilities- Currently The Owners Use The Wide Mutual Drive And Are Able To Park In The Drive & The Garage BUT There Is An Added Benefit Of Lane Access! Survey Included, Imagine The Laneway/Garden Suite Possibilities! With Lakeviews! A Community Of Vast Tree Canopies, Tobogganing, Skating, Ravine Walks, Shops and Restos On Queen, Coveted Schools And Extracurricular Options For Kiddos Are ALL In Short Walking Distance!! Exceptional Storage. Large Garage. Williamson District W/French. (id:50787)
Royal LePage Estate Realty
24 Van Wart Street
Whitby, Ontario
Move in ready with Furniture, Welcome to 24 Van Wart St, a 1 Year New End unit Town in Whitby Meadows with double-door entry leading to an oversized Foyer on a Premium Lot! This Home features 4 bedrooms and 3 bathrooms, 9ft ceilings on main and upper floor, open concept layout. Large Primary Bedroom Offers Walk-In Closet & 5 piece Ensuite With Double Sink, Soaker Tub & Separate Shower. Convenient 2nd floor laundry. Oak stairs. Kitchen hosts contemporary cabinetry with a large granite top island perfect for entertaining overlooking Great room with electric fireplace and walk-out to backyard. Prime location: minutes to 412, shopping, Spa, Garden Centres, schools and much more. Move in Ready (id:50787)
Century 21 Innovative Realty Inc.
2605 - 82 Dalhousie Street
Toronto (Church-Yonge Corridor), Ontario
Discover urban living redefined at 199Church Condos. This brand new south facing 1 bedroom unit combines modern design and functionality. An open layout features contemporary finishes, floor-to-ceiling windows for natural light and a sophisticated palette. Bedrooms offer comfort and space. Amenities include a fitness centre, Yoga Studio, and Business Lounge. Minutes away from Eaton Centre, TTC, Toronto Metropolitan University, Yonge & Dundas Sq, and so much more. Sold with full TARION Warranty. (id:50787)
Century 21 Atria Realty Inc.
Bsmt - 26 Green Meadows Circle
Toronto (Don Valley Village), Ontario
Welcome To One Of The Top Gorgeous Community In Don Valley Village**Super Convenient Location/Steps To Mall/Walk To Subway/Minutes To Hwy 401/DVP. Sun-Filled Cozy Basement Unit 2 Bedrooms with 1 Bathrooms. New Stove. Basement Unit Tenant Pay 40% Of The Total Utility Cost. (id:50787)
Master's Trust Realty Inc.
2010 - 21 Carlton Street
Toronto (Church-Yonge Corridor), Ontario
Spacious And And Functional 2-Bedroom, 2-Bathroom Condo At The Met, Offering Stunning Panoramic Views Of Both Lake Ontario And The City Skyline To The South, As Well As Peaceful North-Facing Views. This Beautifully Maintained Unit Features Contemporary Flooring And Baseboards Throughout, An Open-Concept Kitchen, And A Spacious Balcony --- Perfect For Modern Urban Living. Located In One Of Downtown Toronto's Most Sought-After Addresses, With Unbeatable Access To Amenities Right At Your Doorstep, Including College Subway Station, Streetcars, Loblaws, Banks, Toronto Metropolitan University, University Of Toronto, Top Hospitals, College Park, Yonge-Dundas Square, Eaton Centre, Restaurants, Theatres, And More. The Building Also Offers Exceptional Amenities Such As An Indoor Pool, Sauna, Theatre Room, Rooftop Terrace With BBQs, Gym, Party/Meeting Room, And 24-Hour Security In A Well-Managed Environment. (id:50787)
RE/MAX Condos Plus Corporation
165 Claremont Street
Toronto (Trinity-Bellwoods), Ontario
Welcome to this beautiful four-bedroom home (Duplex) in one of Torontos most vibrant neighborhoods near Queen St. W, Ossington Strip, and Dundas St. W. This modern gem features a sleek kitchen with quartz countertops, beautiful steel appliances, upgraded HVAC and electrical, laminate flooring, pot lights, and a waterproof front porch.The main-floor flex room offers patio access, while upstairs you'll find three bedrooms and an updated bathroom. The fully renovated basement boasts two separate entrances, bathroom, and bedroom + DEN, perfect for rental income or extended family living.Steps from trendy shops, eateries, art galleries, and festivals, this home offers style, space, and investment potential. Dont miss outschedule your showing today! (id:50787)
Exp Realty
3705 - 8 Wellesley Street W
Toronto (Bay Street Corridor), Ontario
Welcome To 8 Wellesley! A Brand New Condo Located In Prime Downtown Toronto, Right At Yonge Street! This Never-Lived-In Unit Features A 1 Bedroom, 1 Bathroom Layout; A Modern & Sleek Kitchen W/ Stone Counters & Back Splash, Built-In Appliances; In-Suite Laundry; Hardwood Laminate Floors Throughout; Floor-To-Ceiling Windows To Soak In The Natural Light W/ Stunning Views Of The City! Located Just Steps From Wellesley TTC Subway Station, A Commuters Dream To Access Anywhere In The City W/ Ease! Enjoy The Convenience Of Yonge Street With Everything Within Walking Distance! Shops, Restaurants, Grocery, Banks, Parks, Leading Universities, Vibrant Nightlife & More! Perfect For Young Professionals, Students, Or Newcomers Who Want To Explore Toronto's Urban Downtown Lifestyle. Be the first to live at 8 Wellesley! (id:50787)
Century 21 Leading Edge Condosdeal Realty
49 Brentcliffe Road
Toronto (Leaside), Ontario
Welcome to 49 Brentcliffe Rd - a beautifully renovated 3-bedroom, 2-bathroom semi-detached home nestled on a deep 25x125 ft lot in a highly desirable, family-friendly neighborhood. This gem offers undeniable curb appeal and a thoughtful blend of modern style and timeless quality. Fully renovated from top to bottom with no shortcuts taken, this meticulously cared-for home features Peverco wood floors and pot lights throughout, complemented by custom California shutters. The kitchen is a chefs dream with stainless steel appliances, a gas range, quartzite countertops, and custom cabinetry offering exceptional storage. A bright double walkout from the kitchen and dining area leads to a revitalized deck perfect for entertaining with a natural gas BBQ hookup. Both full 4-piece bathrooms showcase elegant porcelain tile showers, quartz countertops, and premium Toto toilets. A separate side entrance provides potential for an in-law suite or income-generating space. The basement is pre-wired for 5.1 surround sound, ideal for a home theatre or cozy media room. Major upgrades include a new furnace (2024), an owned hot water tank, a backflow water valve, and a full clay-to-PVC drainage pipe replacement. The large detached garage not only has new siding and generous storage, but also comfortably fits a car, an increasingly rare feature in the city. A handy garden shed adds even more functionality to the spacious, private backyard. Enjoy a high Walk Score with convenient access to shops, restaurants, parks, schools, and public transit all just steps away. Located in a vibrant community known for its top-tier schools, this turn-key home offers both comfort and peace of mind. Pride of ownership shines throughout. Carson Dunlop home inspection report available upon request. (id:50787)
International Realty Firm
4711 - 70 Temperance Street
Toronto (Bay Street Corridor), Ontario
Breathtaking Views of City and Lake on the South & West Corner! Luxury Indx Condo In The Highly Demand Core Of Financial District Right Cross the City Hall! ?This Stunning Unit ?is Very Spacious and filled with natural light, Featuring an Excellent Layout with 2 Split Bedrooms?, Study ?and 2 Baths, Highlights include Floor?-To-Ceiling Windows, ?A High?-End Kitchen with ?Ample Cabinetry, Enjoy the Sunset views in the Dining Room, ?The Living Room ?Opens to A Balcony Overlooking the Financial District & ?the Lake, Primary Bedroom ?Includes Ensuite. ?Residents Enjoy 24hrs Concierge Service and Top?-Tier Amenities Including Gym ?with High-End Equipment, Theatre Room, Party Room, Golf Simulator, Games Room, Ballard, Guest Suites, Business Centre, Terrace, BBQ Area & More! Steps To Financial District, City Hall, Hospitals, Universities, Eaton Center, Entertainment, Theatres, Finest Restaurants, Grocery, PATH ?Access to 2 Subway Lines?, Union Station & Rogers Center. Easy Access to Hwy. Walking Distance to Harbor and Lake District. Enjoy the vibrant City Life and Year Round Events in the City Hall while ?Residing in a ?Peaceful, Luxury Condo?! (id:50787)
Royal LePage Real Estate Services Ltd.
3 Percy St Percy Street
Toronto (Moss Park), Ontario
Fabulous opportunity to lease a beautiful 2-storey townhome nestled in the heart of Moss Park, just moments from the Distillery District, Downtown and the Lakeshore. This lovely 2-bedroom, 2 bath home offers the perfect blend of modern elegance and urban convenience. Recently renovated throughout, featuring an upgraded kitchen with quartz counters, stainless steel appliances, laundry, laminate flooring, pot lights, and modern bathrooms with a glass shower! Enjoy additional privacy with your own personal enclosed backyard!! Excellent transit options nearby, including streetcar and bus routes, making commuting a breeze. Option to lease exclusive underground parking space. (id:50787)
RE/MAX Prime Properties
1911 - 75 East Liberty Street
Toronto (Niagara), Ontario
Exceptional 1228 Sqft open concept 2+Den Residence in the Heart of Liberty Village. Elegantly updated with brand new hardwood floors and unobstructed soaring views from the 19th floor. Thoughtfully designed layout with two private balconies, floor-to-ceiling windows, and a spacious den enclosed with French doorsideal for a home office or nursery. Primary suite offers a walk-in closet and spa-inspired 5-pc ensuite with double vanity. Includes parking and locker. Unparalleled amenities: expansive gym, indoor pool & whirlpool, rooftop terrace with BBQs, two-lane bowling alley, golf simulator, theatre, and more. Steps to King West, GO, and 24hr Metro. (id:50787)
RE/MAX Realtron Yc Realty
Ph02 - 77 Shuter Street
Toronto (Church-Yonge Corridor), Ontario
Absolutely Stunning! This Penthouse Two Bedroom Corner Unit With Terrace Style Balcony Features A Spectacular South West City & Lake View! Floor To Ceiling Windows, Open Concept Living/Dining, Wood Flr Thru Out. Master W/ 2 Closets, 4 Pc Ensuite. 9 Ft Ceiling. Amazing Location, Steps To Eaton Centre, St. Michael's Hospital, Financial District, Toronto Metropolitan University, George Brown College, St. Lawrence Market,& Much More! One Parking Included. **EXTRAS** Integrated Fridge, Stove, Dishwasher, Exhaust Hood Fan, Microwave, Washer/Dryer Combo. All Electrical Light Fixtures, Window Blinds. Tenant Pays Hydro, Tenant Insurance. Includes One Parking. (id:50787)
RE/MAX Excel Realty Ltd.
230 Dunvegan Road
Toronto (Forest Hill South), Ontario
Welcome to 230 Dunvegan Road, a captivating Georgian masterpiece in prestigious Forest Hill. This meticulously renovated residence masterfully combines classic sophistication with contemporary luxury. Upon entering, you are welcomed by the grandeur of the Georgian design, a testament to architectural excellence. Spanning over 6,000 square feet, this lavish home provides tranquility and refinement with its five elegantly appointed bedrooms. The culinary experience is elevated in the kitchen, featuring premium materials including a French La Cornue stove and an oversized fridge-freezer. The centerpiece, a stunning marble island, merges grandeur with functionality. Outside, you will find your backyard oasis, offering abundant space for outdoor dining, lounging, and relaxation by the beautiful pool. The basement adds to the allure of this home, featuring a luxurious movie theatre, a relaxing sauna, and an exceptionally large recreation space. Welcome Home! (id:50787)
Psr
305 - 3130 Yonge Street
Toronto (Lawrence Park North), Ontario
Bright and Spacious 2+1 Bedroom Corner Unit in Prime Midtown Toronto! This sun-filled suite features 2 bedrooms with 2 full bathrooms, a functional split-bedroom layout, and a separate den with a window and door ideal as a home office or a true 3rd bedroom. Great entertaining space w/open concept. Primary bedroom with w/i closet and closet organizers. An extensive balcony facing west. Located in a boutique condo just steps from Lawrence Subway Station, Lawrence park, Bedford Park school and Blessed Sacrament Catholic School, popular restaurants, Metro and CityMarket, and shopping. Building amenities include bike storage, gym, library, party room with kitchen, security system, garden and visitors parking. Enjoy peace and quiet in a unit that does not face Yonge Street. Includes 1 parking spot and locker. A rare find in a highly desirable location, don't miss out! (id:50787)
Forest Hill Real Estate Inc.
516 Millwood Road
Toronto (Mount Pleasant East), Ontario
Welcome to 516 Millwood Road, a spectacular, 3 bed, 3 bath home in the heart of Davisville. Set on the best part of Millwood, this tight-knit community has some of the best neighbours in the City! With nearly 2500 square feet on all 3 levels, this oversized turn-key home is not your average Davisville semi-detached. Set on a 25 X 125 foot lot with legal front pad parking, this home has been extensively updated and upgraded, creating an ideal home for a growing family. The main floor offers generous formal living and dining rooms, and open concept kitchen with caesarstone counters, breakfast bar, and stainless steel appliances. The extra large skylit family room with custom millwork and built-ins opens to a stone patio and deep back garden. The main floor includes a rare main floor powder room - a feature seldom found in these homes. The upper level holds 3 bedrooms. A spacious principal bedroom with custom wall to wall closets and organizers. Second bedroom with custom double closet and organizers. Family bath with heated floors, double wide sink and vanity - plenty of space for a family. The lower level features a mudroom, office space, and recreation room/gym space under family room addition with high ceilings and custom cabinetry. There is an updated 3 piece bath and laundry room area. With thoughtful design keeping the needs of an active family in mind, there is an abundance of custom storage throughout - everything has its place! The large backyard is the perfect space for children playing and summertime entertaining. Situated in the coveted Maurice Cody School district, and steps to the best that Bayview and Mount Pleasant have to offer, this home must be seen - it is the one that you have been waiting for! (id:50787)
Bosley Real Estate Ltd.
4445 Pinedale Drive
Niagara Falls, Ontario
A Truly Exceptional Home in a Sought-After Niagara Falls Neighbourhood! Welcome to 4445 Pinedale Drive — a stunning, fully renovated home tucked away on a quiet cul-de-sac in one of Niagara Falls’ most established and family-friendly areas. Surrounded by mature trees and well-maintained homes, this property offers a rare blend of modern luxury and timeless charm. Completely gutted and rebuilt in 2022, this home has been thoughtfully redesigned from top to bottom with quality craftsmanship and attention to detail throughout. Step inside and be greeted by a bright, open-concept main floor featuring stylish finishes, sleek flooring, pot lights, and a functional layout perfect for both everyday living and entertaining. Upstairs, the massive primary suite is a true showstopper — a private retreat complete with a spa-inspired ensuite bathroom and generous closet space. Whether you’re relaxing in the soaking tub or getting ready for the day, you’ll appreciate the comfort and elegance this space offers. The fully finished lower level is equally impressive, boasting a custom-built steam shower and your very own private sauna — a perfect space to unwind and recharge. There’s also a cozy rec room area and additional space for guests, a home gym, or a playroom. Outside, the large, fully fenced yard provides privacy and plenty of room for kids, pets, and summer gatherings. Whether you’re hosting BBQs, gardening, or simply enjoying a quiet evening under the stars, this outdoor space has endless possibilities. All of this, located just minutes from great schools, parks, shopping, and highway access. If you’re looking for a move-in ready home that offers style, space, and serenity — look no further. 4445 Pinedale Drive is the total package. (id:50787)
Exp Realty
15 Queen Street Unit# 1801
Hamilton, Ontario
Welcome To Platinum Condos in the heart of Hamilton. This bright and stunning open concept One Bedroom plus private enclosed Den, One Bath unit featuring in-suite Laundry, 9-foot-high ceilings, Extended Cabinets with upgraded S/S Appliances and Quartz Countertops, full-size in-suite laundry, Private Large Balcony with escarpment views. Over 3K in upgrades! Close Walk to Hess Village, Breweries, Shops, Restaurants & Cafes. Minutes to Hamilton GO, West Harbour GO, Bus routes. McMaster University, Mohawk and Columbia just minutes away by bus, minutes From Hwy 403. Amenities Include a State-Of-The-Art Gym, Yoga Deck, Party Room and Rooftop Terrace, Podium Level Retail. Tenant pays all Utilities (id:50787)
Homelife Professionals Realty Inc.
4392 Ontario Street
Lincoln (Beamsville), Ontario
Introducing 4392 Ontario St a breathtaking, fully updated residence that embodies contemporary elegance at every turn. This property is a true showcase of modern living, designed to captivate and delight. As you enter, youll be welcomed by a spacious open-concept layout that radiates both comfort and sophistication. The gourmet kitchen boasts integrated appliances and stylish granite countertops, blending aesthetics with practicality in the heart of the home. No aspect has been spared in the thorough renovation of this property, which has been lovingly transformed into a remarkable haven. Each generously sized bedroom features its own private ensuite, providing exceptional privacy and convenience for both residents and guests. Nestled on a 42x140 foot lot, this home provides plenty of outdoor space perfect for leisurely activities and gatherings. With convenient access to the QEW highway, your daily commute is simplified, while top-rated schools, hospitals, and essential services are just moments away. (id:50787)
RE/MAX Escarpment Realty Inc.
21 Pebble Valley Avenue
Hamilton (Winona Park), Ontario
Move-In Ready Freehold Townhome in Desirable Stoney Creek! Welcome to 21 Pebble Valley Avenue a beautifully maintained and fully finished freehold townhome with no condo fees, located in a quiet and family-friendly neighbourhood of Stoney Creek. This spacious home features a functional layout with plenty of natural light, an updated kitchen with modern finishes, and a cozy living/dining area perfect for entertaining or relaxing. Enjoy the convenience of inside access to the garage, plus a rare second entrance from the garage directly to the backyard ideal for easy outdoor access or added flexibility. Upstairs youll find comfortable bedrooms, ample storage, a well-appointed main bath, and a stunning view from the primary suite balcony- perfect for enjoying your morning coffee. The fully finished basement offers additional living space, perfect for a rec room, home office, gym, or guest suite. Step outside to your low-maintenance, paved back patio great for summer BBQs, lounging, or letting kids and pets play. With no rear neighbours and a fenced yard, this home offers both privacy and functionality. Located close to schools, parks, shopping, and highway access, this is a fantastic opportunity for first-time buyers, downsizers, or investors looking for a solid property in a prime location. Don't miss your chance to call this one home! (id:50787)
Exp Realty
18 - 510 North Service Road
Grimsby (Grimsby Beach), Ontario
Welcome to Beautiful Grimsby on the Lake. This Townhome offers a large open-concept living space on the main floor with a powder room and balcony. Enjoy lots of natural light and views of the Niagara Escarpment. Upper level you'll find the primary bedroom with 4 piece ensuite and double closets, a second bedroom & 4 piece bath along with laundry and walk in linen closet. Locker sized storage on the lower level. Unit is carpet free for easy maintenance. Steps to the Lake, Trails, QEW, Shopping, Restaurants and more. Hot water tank is owned so no rental fee!! (id:50787)
Weiss Realty Ltd.
1 - 195 Wilson Street W
Hamilton (Ancaster), Ontario
Welcome to a charming 1.5-storey freehold home tucked on a quiet condo laneway in one of Ancaster's most welcoming communities. Enjoy a low-maintenance lifestyle with boutique shops, restaurants, golf, conservation trails, and highway access all just a short walk away. This bright, airy home exudes pride of ownership and thoughtful design throughout. Step inside to 9-foot ceilings, an open eat-in kitchen, cozy gas fireplace, main floor laundry, 2 piece bath, and direct garage access. A vaulted-ceiling bonus room adds flexibility - perfect as a den, dining room, office, or a bedroom. Upstairs, rich walnut floors lead to 2 spacious bedrooms and 2 full baths, including a beautifully modernized ensuite. The fully finished basement adds versatile living space with a full bathroom - ideal for guests, hobbies, or relaxing movie nights, and offers a full bath. Outside, updated aggregate concrete surrounds the home, while a newer composite deck (2022) off the kitchen makes entertaining and BBQing effortless. A private patio area adds even more charm. The attached double garage offers functionality with ease. 1,665 sq ft plus 830 sq ft of finished basement space. $150/month covers snow removal, lighting, gardens, and garage remote. All Kitec plumbing has been replaced. Includes 2023 stove, microwave, dishwasher, washer, and dryer. (id:50787)
RE/MAX Escarpment Realty Inc.
Ph10 - 1100 Sheppard Avenue W
Toronto (York University Heights), Ontario
Don't miss out on this RARE Opportunity for a BRAND NEW, never lived in, large 3Bed + Den at WestLine Condos! The unit features 2 storeys of living space, large windows and built in appliances with lots of functional space. The building includes exceptional amenities including a Full Gym, Lounge with Bar, Co-Working Space, Children's Playroom, Pet Spa, Automated Parcel Room and a Rooftop Terrace with BBQ. Access to TTC is quick with a bus stop in front of your door. Sheppard West Station, Allen Road and the 401 are minutes away. Yorkdale Mall and York University is a short commute with any method of transport you choose. Sold with FULL Tarion Warranty. (id:50787)
Century 21 Atria Realty Inc.
406 - 840 Queens Plate Drive
Toronto (West Humber-Clairville), Ontario
Freshly Painted, Laminate Flooring Throughout. One Of Largest Corner Unit (704 Sq Ft). Wonderful View, Overlooking Ravine. Includes:One Parking & Locker. Spacious Corner Unit. Excellent Layout + Bright And Luxury Unit. Close To Mall/Why/Race Track/ Hospital/College (id:50787)
Right At Home Realty
206 - 80 Quebec Avenue
Toronto (High Park North), Ontario
Spacious 2 Bedroom Condo with Exceptional Accessibility Features & Prime Location! Tucked away in a peaceful mid-rise building, this highly desirable west-facing condo offers the perfect blend of tranquility & convenience. Enjoy a large, private balcony that captures afternoon sun & overlooks serene surroundings just steps away from the vibrant energy of city life, yet far enough to feel like your own quiet retreat. Thoughtfully modified & updated for enhanced accessibility, this unit is ideal for residents with limited mobility. The redesigned, oversized bathroom features a no-step walk-in shower, heated floors with slip-resistant tiles, grab bars, a wheelchair-accessible vanity, & widened doorways with smooth transitions no doors to navigate in the principal rooms. The primary walk-in closet has been expanded with custom built-in organisers for added functionality. There is an automatic door opener for the unit door. Stylish finishes throughout include rich hardwood floors, crown moulding, chair rails, pot lights, California shutters in the 2nd bedroom, & custom cabinetry. Storage is generous with 2 large closets in the foyer, a separate locker room, & a designated parking spot in the underground garage. All-inclusive maintenance fees cover water, heat, air conditioning, hydro, & high-speed Fibre TV & Internet from Rogers giving you peace of mind & budget-friendly living. Building amenities are second to none, with access to 2 gyms, saunas, a party room, library, meeting & activity rooms, tennis courts, & an outdoor swimming pool. A true community atmosphere thrives here, with plenty of social events & activities. Perfectly located just steps from the natural beauty of High Park, the subway, & the eclectic shops & restaurants of Bloor West Village & The Junction. Top-rated schools, a public library, & a community centre are also within walking distance. With easy access to public transit & major highways, this is urban living at its most accessible & enjoyable. (id:50787)
Royal LePage Real Estate Services Ltd.
9711 Creditview Road
Brampton (Credit Valley), Ontario
Step into this stunning detached home in the desirable Credit Valley neighborhood of Brampton! With 3 spacious bedrooms and 3 modern washrooms, this home offers both comfort and style. Inside, the combined living and dining area creates a welcoming space for entertaining, while the open-concept family room featuring a stylish accent wall adds a touch of elegance. The gourmet kitchen boasts top-of-the-line stainless steel appliances, a sleek backsplash, and ceramic flooring, complemented by a bright breakfast area walking out to patio. Enjoy the luxury of gleaming hardwood floors throughout, and head upstairs to find a computer nook perfect for remote work or study. The primary bedroom comes with a walk-in closet, modern light fixtures, and a spa-like 5-piece ensuite. The other two bedrooms are generously sized, laminate floors, offering plenty of natural light. The finished basement includes a rec room, with gas fireplace, pot lights, ideal for entertainment or relaxation. Plus, this home features a garage entrance for added convenience. Private backyard mix with sone patio and green space, a BBQ hookup, perfect for summer gatherings. Extra feature, No house in front and no side walk. Surrounded by a variety of amenities that make it a convenient and desirable location. Nearby, you'll find, a master-planned community offering retail, transit access, and green spaces. The area is well-connected, with proximity to Mount Pleasant GO Station, making commuting easy. Walking distance to all major high scools, middle and primary schools. A fantastic home in an unbeatable location don't miss your chance to make it yours! (id:50787)
RE/MAX Real Estate Centre Inc.
2202 - 60 Absolute Avenue
Mississauga (City Centre), Ontario
Welcome to the iconic "Marilyn Monroe" Tower, located in the heart of Mississauga! This bright and spacious 1-bedroom, 1-bathroom condo boasts stunning views and a comfortable living space. You can enjoy the wide range of building amenities, offering approximately 30,000 sq. ft. of recreational facilities such as Indoor & Outdoor pools with a Sun Deck, Hot Tubs, an Indoor Running Track, a Squash Court, a Fitness Room, a Party Room, Billiards, and more! Conveniently located in the centre of it all - you're just minutes from Square One Mall, Sheridan College, public transit, major highways (403/401/QEW), & variety of restaurants. Book your viewing today! (id:50787)
Royal LePage Real Estate Services Ltd.
1215 - 105 The Queensway
Toronto (High Park-Swansea), Ontario
REMARKS FOR CLIENTS Welcome to your future home or investment at the gorgeous and ultra-convenient NXT II condos! Step inside this spacious 1+den, 1-bathroom unit and be wowed by all the natural light from the huge floor-to-ceiling glass windows and doors in the living room and bedroom. The open concept kitchen features stainless steel appliances, and there's even a dedicated spot for your dining table. Dinner parties will never be the same! The den makes a perfect home office, gym, or whatever your heart desires. The semi-ensuite bathroom features in-unit laundry and connects the bedroom and the den. Enjoy pristine lake views and the morning sun from your private balcony. Owned parking is the cherry on top of this beautiful unit. But that's not all... 105 The Queensway is in one of the city's most convenient locations. High Park, Sunnyside Beach, and endless trails along Lake Shore Blvd. W. are only a stone's throw away, making this perfect for runners, cyclists, and dog lovers alike. Get onto the Gardiner Expressway in minutes for quick access to downtown or to the city. Even Pearson International Airport is a quick drive away. Feel like leaving the car at home? The 501 streetcar stop just outside brings you downtown in a flash. Welcome home! (id:50787)
Royal LePage Connect Realty
607 - 235 Grandravine Drive
Toronto (Glenfield-Jane Heights), Ontario
Spacious 1 bedroom unit in perfect condition and ready to move in. Great view of a picturesque ravine/park with trails and bike lanes. Quiet, green area where you feel like you are in countryside when you are just steps away from TTC and within minutes from major highways. York University, large grocery stores, malls, and much more 5-10 minutes away. Built-in European style wall A/C that doesn't block the windows and works silently. In the building: laundry room, gym, sauna, etc. Nice and quiet neighbours. Underground parking is included in the rent. New balconies were installed just recently. Great place to call your home. (id:50787)
Right At Home Realty
6307 Atherly Crescent
Mississauga (Meadowvale), Ontario
Incredible opportunity in the heart of Meadowvale! This spacious freshly painted 5-level split semi-detached sits on a rare 6700 sq ft lot and features 3 bedrooms, 3 full baths, and a flexible layout ideal for growing or multi-generational families. Enjoy an oversized primary bedroom with his and her closets, inside garage access, and a cozy brick fireplace in the family room. The expansive backyard with a large deck is perfect for entertaining. Some photos are virtually staged. Located on a quiet, family-friendly street just steps to top-rated schools, trails, parks, tennis courts, community centre, lakes and Meadowvale go station. Close to Meadowvale Town Centre offering a wide range of amenities and variety of restaurants. Close to Hwy 401/403, clinics, and a nearby family doctor accepting new patients. Move in and make it your own theres endless potential here! (id:50787)
Royal LePage Meadowtowne Realty
5 - 2350 Grand Ravine Drive W
Oakville (Ro River Oaks), Ontario
Pristine and Polished Townhome in Sought-After River Oaks, Oakville Beautifully maintained and move-in ready, this spacious 3-bedroom townhome offers over 1,600 sq. ft. of finished living space with a perfect blend of comfort and style. Featuring upgraded hardwood flooring throughout, an open-concept main level, and a finished basement complete with a rec room and ample storage. Enjoy 2 full (4-piece) bathrooms and a convenient main floor powder room (2-piece). Step outside to a fully finished patio and beautifully landscaped gardens ideal for relaxing or entertaining during the summer months. Located right across from a park in the highly desirable River Oaks community just steps from top-rated schools, shopping, recreation centers, and with easy access to major highways. A perfect family home in an unbeatable location! Did we mention it's meticulous, true pride of ownership! See attached Floor Plan and Photo Gallery and see for yourself! (id:50787)
Royal LePage Real Estate Services Ltd.
RE/MAX Hallmark Alliance Realty
312 - 5229 Dundas Street W
Toronto (Islington-City Centre West), Ontario
All utilities and parking included in the maintenance fees! This fully renovated 1+1 bedroom suite features a smart, functional layout with no wasted space. Enjoy west-facing views from your generously sized private balcony. The standout kitchen is modern, sleek, and thoughtfully designed with quartz countertops, stylish black fixtures, and premium stainless steel appliances. The primary bedroom is generously sized with a walk-in closet, and the large den easily works as a second bedroom, office, or guest space. Smooth ceilings throughout add a clean, modern finish. Enjoy top-tier amenities like an indoor pool, hot tub, sauna, gym, virtual golf, party room, BBQ area & more. Just a 2-minute walk to the Kipling Transit Hub (Subway & GO) and quick access to Hwy 427, Gardiner & QEW. Steps to Farm Boy, and across from 24-hour Shoppers, Starbucks & Tim Hortons. A move-in-ready gem in a prime location! (id:50787)
RE/MAX Professionals Inc.
2320 Strawfield Court
Oakville (Ro River Oaks), Ontario
Welcome to 2320 Strawfield Crt, a beautifully maintained gem tucked away on a quiet, family-friendly court in one of Oakvilles most desirable neighborhoods! This inviting home offers the perfect blend of comfort, style, and convenience ideal for growing families or anyone seeking a peaceful retreat with easy access to top-rated schools, parks, trails, and shopping.Step inside and fall in love with the sun-drenched living spaces, updated kitchen, and cozy fireplace thats perfect for relaxing evenings. Enjoy summer BBQs and family fun in the private backyard oasis, complete with lush greenery and space to entertain.With spacious bedrooms and curb appeal that turns heads, this home truly checks all the boxes.Don't miss your chance to call this charming court your home! (id:50787)
Exp Realty
29 Corkett Drive
Brampton (Northwood Park), Ontario
Beautifully Maintained 3-Bedroom Upper-Level Home For Lease In A Quiet, Family-Friendly Neighbourhood! Enjoy an upgraded living space surrounded by mature trees on a professionally landscaped oversized lot. Features include a spacious eat-in kitchen, bright living and separate family room, large bedrooms with ample closet space, and a walk-out to a private deck. Walking distance to top-rated schools and parks. Close to shopping, community centres, and highways. Basement not included. Upper portion only. Utilities to be shared. (id:50787)
Century 21 Green Realty Inc.
14 Vanwood Crescent
Brampton (Vales Of Castlemore), Ontario
This home is located in the Vales of Castlemore, a great community in Brampton. It offers good privacy with no houses directly behind it. Inside, you'll find a spacious, open-concept layout with high ceilings and plenty of light. The kitchen has been updated with quartz countertops and extra storage. All bedrooms are large and bright. The laundry room is conveniently located on the second floor. The backyard is private and has a newer fence, good for barbecues and outdoor gatherings. A new roof, installed less than six months ago, and a newer fence. This home is ready to move into. It's close to big-box stores, supermarkets, restaurants, reputable schools, highways 407 and 427, and Pearson Airport. This home would be perfect for families looking for space and privacy with easy access to everything. (id:50787)
Exp Realty
77 - 68 Seedhouse Road
Brampton (Sandringham-Wellington), Ontario
Welcome to the Amazing Lifestyle in Highly Sought after, very Active Rosedale Village! If you like Golf, Tennis, Pickle Ball, Bocce Ball, Lawn Bowling, Billards, Darts, Cards, Gym Work-Outs or just a Relaxing Swim. Welcome Home! This Beautiful Penelope Rose Model End Unit Bungalow 1433 sqft. has no Carpet! 9ft Ceilings, High End Wood Flooring, a Large Primary Bedroom with a 3 pc Ensuite and Walk-in Closet. The Kitchen has Stainless Steel Appliances, Granite Countertops and a Large Breakfast Area with a Walk-out to you Patio. Lots of Social Clubs to fulfil your Entertaining needs! All the amenities area a stone throw away. Easy access to the 410. (id:50787)
RE/MAX Realty Services Inc.
2405 - 4065 Confederation Parkway
Mississauga (City Centre), Ontario
Welcome To The Wesley Tower Located In The Heart Of Mississauga! This Professionally Managed 1Br+Den/1 Bath Suite Boasts Laminate Floors, Gourmet Eat-In Kitchen W/Ss Appliances, W/O To Balcony From Open Concept Living/Dining Area, Floor-To-Ceiling Windows, Spa-Like Bathroom & Much More! Located Within Walking Distance To Square One, Restaurants, Parks, Schools. Amenities Include Kids Zone, Co-Working Zone, Outdoor Terrace, Gym & Party Room. A Must See! **EXTRAS: **Appliances: Fridge, Stove, Dishwasher, Washer and Dryer **Utilities: Heat & Water Included, Hydro Extra **Parking: 1 Spot Included **Locker: 1 Locker Included (id:50787)
Landlord Realty Inc.

