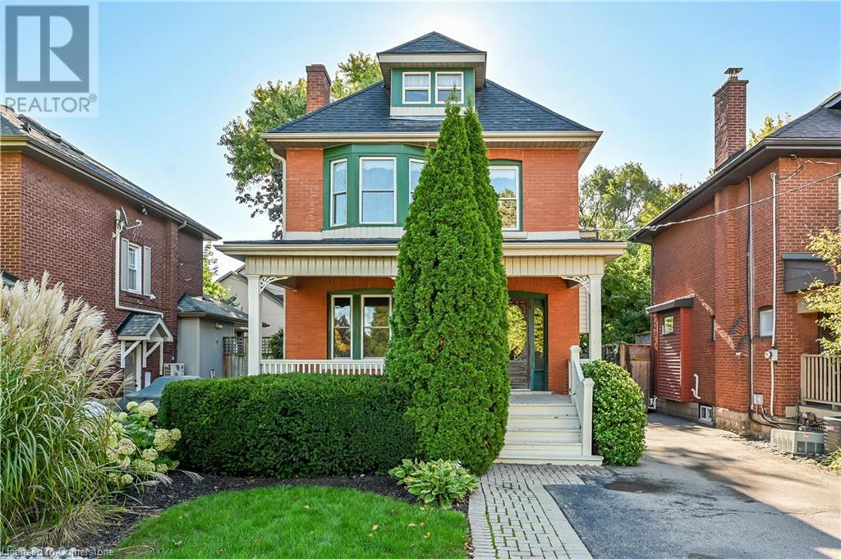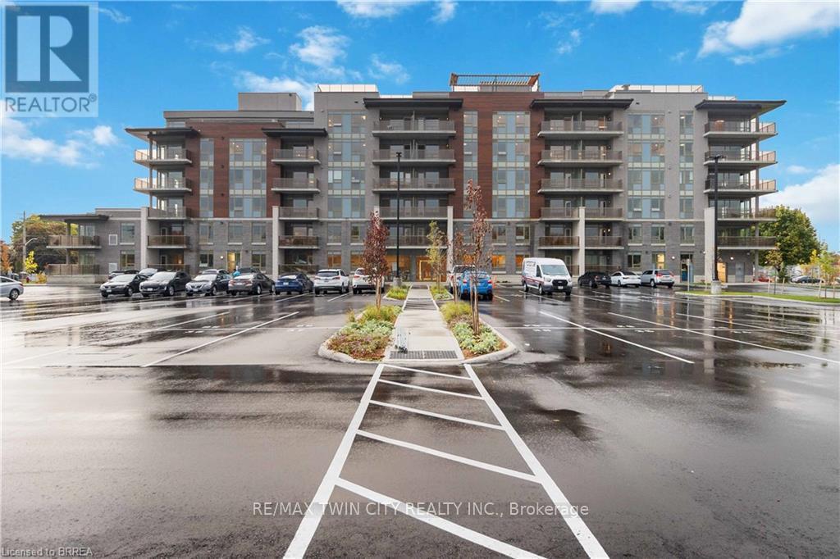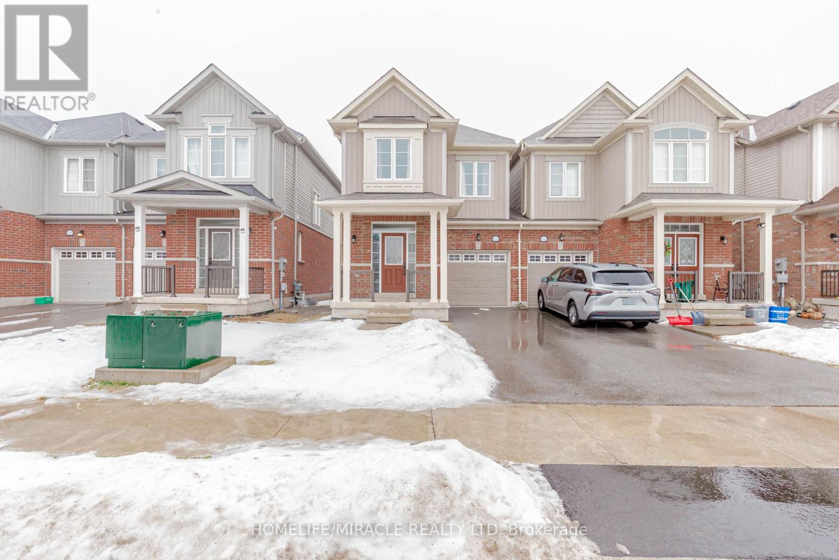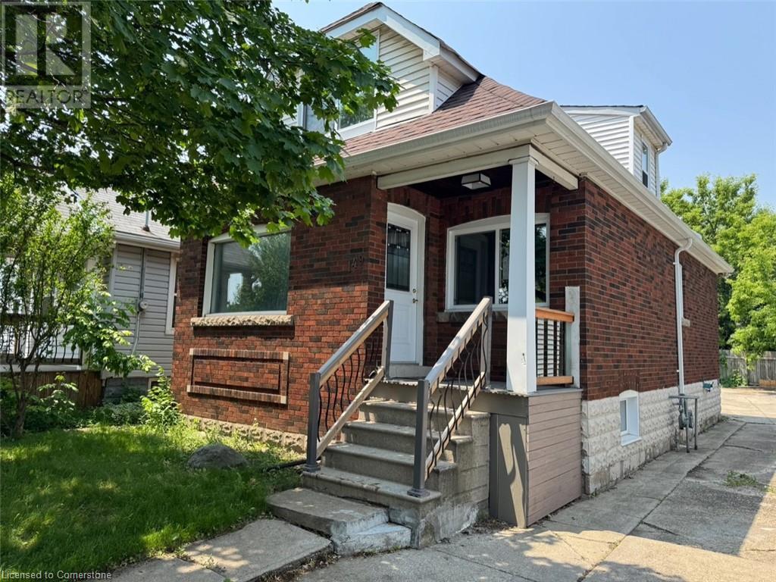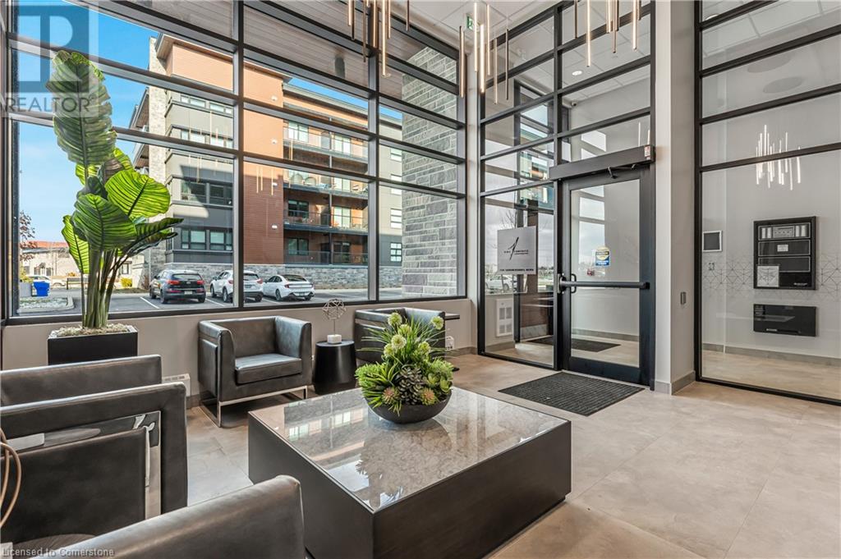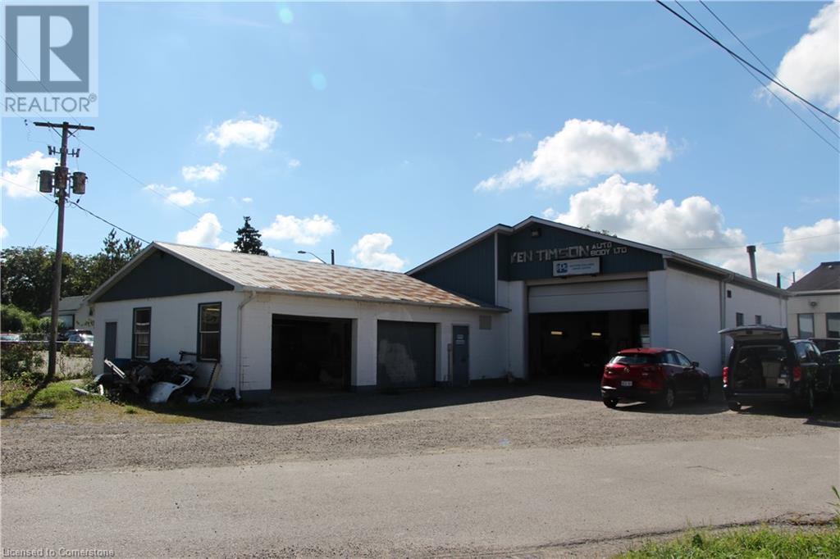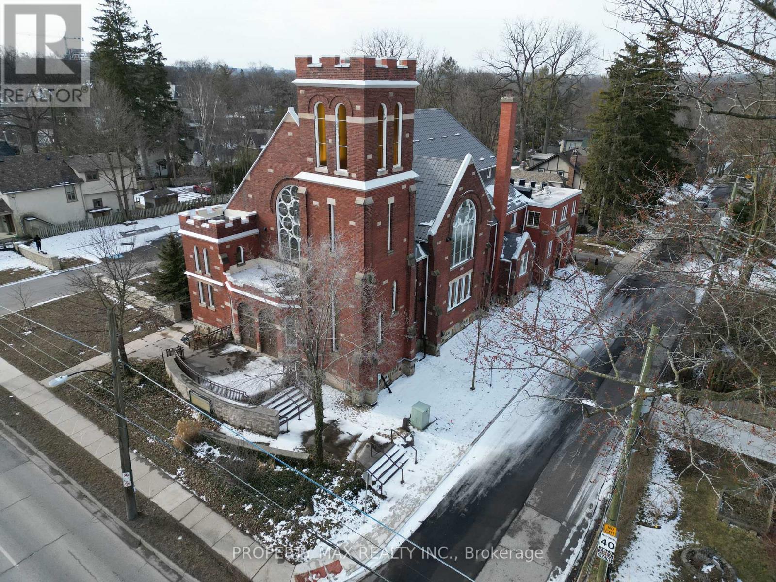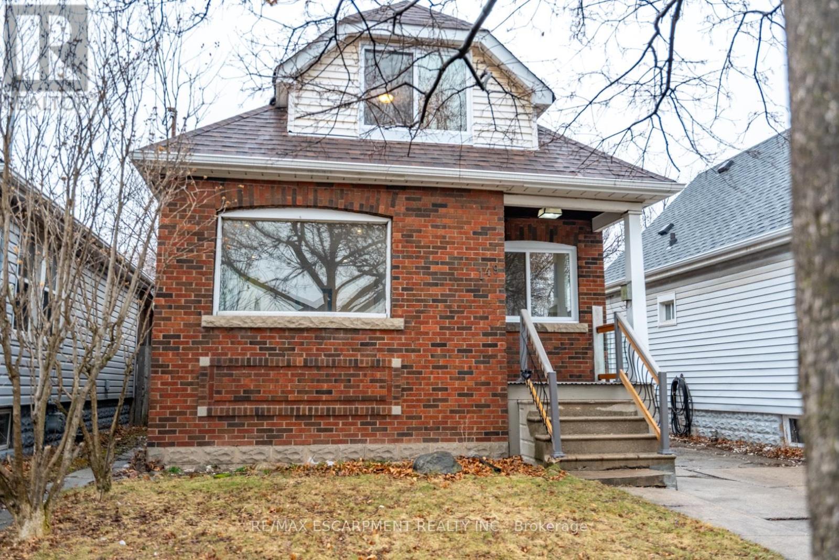(Main) - 15 Dallington Drive
Toronto (Don Valley Village), Ontario
Excellent Location in North York! A Super Convenient, Friendly Safe Neighborhood. Premium Wide Lot On Quiet Street Across From Dallington Park And Public School. Short Walk To Subway, TTC, Library, Hospital, Fairview Mall, T&T. Mins To 404 & 401. Well Kept. Spacious, Bright. Great Layout. Large Living Area With Open Concept. Family Size Kitchen With Breakfast Area. Decent Size Bedrooms. Close To Everything! **EXTRAS** Fridge, Stove, Range Hood, Dishwasher. Newer Washer & Dryer [2023]. (id:50787)
Homelife New World Realty Inc.
308 - 1410 Dupont Road E
Toronto (Dovercourt-Wallace Emerson-Junction), Ontario
Unique Unit in the Fuse. Close to TTC, minutes to Bloor Subway line and UP/Go train. 12 Ft ceilings with Full windows the length of the unit. Convenient to access Food Basics and Shopppers Drug Mart. Many food spots in the area. Locker on the same floor. One parking spot. Balcony opens onto outdoor park/garden on the same floor. **EXTRAS** All ELF's, Blinds and Fridge/Stove/Dishwasher/ Washer/Dryer and Built in Microwave. (id:50787)
Royal LePage Terrequity Realty
902 - 5791 Yonge Street
Toronto (Newtonbrook East), Ontario
Conveniently Located Close To Finch Subway Station ! The Den Is The SEPARATE Room With The Door And Window .It Is Big Enough For Being Used As A Third Bedroom. The New Laminate Floor Was Installed In Bedrooms And Den In 2024. 990 Sq Ft + 48 Sq Ft Of Open Balcony. 2 Split Bedrooms. 2 Full Washrooms. Generous Size Living/Dining Area. Parking And Locker Are Included! The Well Maintained Modern Building Offers Amazing Amenities, 24 Hours Security, Helpful Management. Great Variety Of Dining Facilities! Great Schools,Shopping Malls, Doctor's Offices, TTC At The Door! (id:50787)
Right At Home Realty
Bsmt - 49 Averill Road
Brampton (Northwest Brampton), Ontario
Welcome to this stunning, fully renovated 2-bedroom basement unit! Featuring a spacious open concept layout, this home boasts a modern kitchen and bathroom with elegant porcelain tiles, and pot lights throughout for a bright, welcoming atmosphere. Located in a sought-after neighborhood with excellent schools, parks, and amenities just steps away. Enjoy the convenience of being close to public transit, shops, and restaurants. Perfect for those seeking a comfortable and stylish place to call home in a vibrant community! **EXTRAS** Tenant pays 30% of utilities. (id:50787)
Harvey Kalles Real Estate Ltd.
5 - 100 Amber Street
Markham (Milliken Mills West), Ontario
Industrial Space With Drive-In Shipping Door In High Demand Central Markham Area. Close To Hwy And All Amenities. Ideal ForSmall Business, Warehouse, Distribution Etc. No Food Processing, Woodworking, Stone Cutting And Auto Repairs. **EXTRAS** Care-Free Net Lease, First + Last & Security Deposit. Net Rent To Escalate 1.00 Per Annum. Tenant To Provide Copies Of Driver'sLicense, Incorporation Article, Personal Credit Report And Commercial Tenancy Application. (id:50787)
Homelife Landmark Realty Inc.
2114 Caroline Street
Burlington, Ontario
Large 2 1/2 storey, all brick, 5 bedroom home. 9' ceilings on the main level and a high basement for the age and style of the house. The proximity to the downtown amenities and waterfront make it an ideal location. (id:50787)
Apex Results Realty Inc.
215 - 34 Norman Street W
Brantford, Ontario
Welcome to this exquisite brand-new condominium unit in the heart of Brantford, Ontario, The Landing! Boasting modern elegance and thoughtful design, this residence offers the epitome of comfortable, contemporary living. As one of Brantford's newest condo developments, this space boasts a rooftop patio, fitness studio, speakeasy and a library! The unit comes with 2 parking spaces plus a designated storage space. As you step inside, you'll be greeted by a well-designed layout that maximizes space and natural light, creating a harmonious flow from room to room. Large windows bathe the interior in an abundance of natural light, creating a bright and welcoming atmosphere. Vinyl plank flooring encases the entire space, not only lending a stylish touch but also promising durability and easy maintenance, ensuring years of enjoyment. The washrooms have been adorned with elegant porcelain tiles, adding a touch of sophistication and a clean, sleek finish. The kitchen is a culinary enthusiast's dream, featuring a gleaming stainless steel double sink that not only enhances the aesthetic but also promises longevity and easy clean-up. The addition of a top-of-the-line exhaust hood fan ensures a fresh and comfortable cooking experience, allowing you to indulge in your culinary endeavours without any worries. This unit comes with the "Premium appliance package" that includes a Stainless Steel fridge, microwave hood, convection range, dishwasher, and a stacked washer and dryer located within the unit for the ultimate convenience. Situated in the heart of Brantford, this condominium unit enjoys a prime location with easy access to local amenities, parks, schools, and transportation, making it an ideal choice for those seeking convenience and a vibrant community. Don't miss this opportunity to make this brand-new condominium unit your own, and experience the perfect blend of comfort, style, and modern living that it has to offer. (id:50787)
RE/MAX Twin City Realty Inc.
304 - 38 Iannuzzi Street
Toronto (Niagara), Ontario
Welcome To Bright And Spacious 1 Bedroom + Den In The Fortune At Fort York. This 3-Year OldCondo Is Perfectly Laid Out And Immaculately Maintained. Modern Kitchen With Centre Island,Large Living Room, Separate Room Den And Bedroom Overlooking The Balcony. Quiet And BrightSouth Exposure. Large Balcony. Building Offers 24 Hrs Concierge, Party Room, Jacuzzi, MediaRoom, Lobby Cafe, Roof Top Deck And More. Steps To Transit, Lake, Shops, Restaurants, Parks,Hwy. (id:50787)
Property.ca Inc.
9538 Tallgrass Avenue
Niagara Falls (224 - Lyons Creek), Ontario
Experience contemporary luxury in this 4 bedroom, 3 washroom beautiful Link Detached house just completed in 2020 . Nestled in a spacious Corner Lot Minutes To Niagara Falls Attractions and walking distance to the Chippawa Lake where you Ever Dreamed Of Living In The Country With A Beautiful Creek In Your Own. 2200 sqft , 9 foot ceiling on main floor with big windows, and 9 foot on second floor , built in kitchen, one room and full washroom on main floor. Modern Kitchen with updated cabinets and granite counter tops, with backsplash and Center Island. 1-car garage, 2 driveway parking , garage and driveway is wider than normal. unfinished basement. Second floor 4 specious bedrooms including 2 master suites , convenience of second-floor laundry. This property boasts modern amenities, inclusive of all appliances, Sodom and Lyons Creek Road Intersections. close to Costco and other amenities , walk in to Restaurant. opportunity to make it yours. (id:50787)
Homelife/miracle Realty Ltd
9498 Tallgrass Avenue
Niagara Falls (224 - Lyons Creek), Ontario
A Delightful Private And Peaceful Semi Link Only By The Garage Built by LYONS CREEK , Bolero Model boosting1,560 sqft. W/ 9 Ft. Ceiling. Walking distance to Lyons Creek and Weland River Boat Launch Perfect For Water Activities. An after sought charming community situated on Chippawa district Close to Niagara Hospital, Golf Course, Walmart, Costco and Fallsview. A perfect living combined dining room designed to show your furnishings to best advantage. Freshly painted with neutral designer color. (id:50787)
Royal LePage Real Estate Services Ltd.
9498 Tallgrass Avenue
Niagara Falls (224 - Lyons Creek), Ontario
A Delightful Private And Peaceful Semi Link Only By The Garage Built by LYONS CREEK , Bolero Model boosting1,560 sqft. W/ 9 Ft. Ceiling. Walking distance to Lyons Creek and Well and River Boat Launch Perfect For Water Activities. An after sought charming community situated on Chippawa district Close to Niagara Hospital, Golf Course, Walmart, Costco and Fallsview. A perfect living combined dining room designed to show your furnishings to best advantage. Freshly painted with neutral designer color. Move-in Ready and Price To Sell !!!! **EXTRAS** All Existing Upgraded Light Fixtures, All Newly Installed Window Coverings, All Existing Appliances, S/s Stove, Fridge, Built-in Dishwasher, Built-in Microwave, Rangehood, Washer & Dryer, Auto Garage Door (id:50787)
Royal LePage Real Estate Services Ltd.
34 Murison Drive
Markham (Cathedraltown), Ontario
This sun-filled, south-facing 4-bedroom home features a brand-new door, roof (2023), and furnace (2024), along with two newly renovated washrooms. Enjoy professional landscaping and a beautiful patio, all within walking distance to schools, shopping, banking, dining, and parks. Conveniently located near Hwy 404, this home is nestled in one of Markham's most prestigious communities. The perfect opportunity to live in a top-rated school zone! Nokidaa P.S. (Ranked 130/3021) and St. Augustine Catholic High School (Ranked 6/747).EXTRAS: Fridge, stove, dishwasher, washer, dryer, light fixtures." (id:50787)
Royal Elite Realty Inc.
149 Weir Street N
Hamilton, Ontario
Welcome to this charming one and a half storey detached residence in the awesome Homeside Neighbourhood. This fantastic location is only a 15-minute walk to The Centre on Barton that has everything you need! Freshly renovated, there’s nothing to do but move in. Boasting almost 1,500 square feet of finished living space, and three well sized bedrooms - including a main floor bedroom – this house simply must be seen! The kitchen features new (2024) Maple cabinets and stunning granite countertops. Follow the hardwood floors into the spacious living room, where you can relax and unwind after a long day. Enjoy hosting dinner parties in the separate dining area, which is gleaming with beautiful hardwood floors. The main bathroom and powder room have both been recently updated, blending form and function seamlessly. Go downstairs into the basement recreation room, which features new pot lights and new insulation (2024). The fully fenced backyard is a great space for the kids and pets to play. With parking for three cars, this house ticks all the boxes. Furnace, A/C, Roof, and Windows have all been updated in 2024. Don’t be TOO LATE*! *REG TM. RSA. (id:50787)
RE/MAX Escarpment Realty Inc.
118 Summersides Boulevard Unit# 307
Fonthill, Ontario
Welcome to Unit 307 at 118 Summersides Blvd, a stylish and upgraded 1-Bedroom + Den, 2-Bathroom Condo offering comfort and convenience in the heart of Fonthill. Featuring sleek vinyl plank flooring throughout, this bright and open-concept unit boasts beautifully upgraded kitchen with modern finishes and premium upgrades in both bathrooms. The versatile den offers the perfect space for a home office or guest area. Enjoy the convenience of in-suite laundry, as well as one outdoor and one underground parking spot for year-round ease. Additional storage is available with your own private locker. Ideally situated close to shopping, dining, parks, and a golf course, this condo offers the perfect blend of luxury and lifestyle. Dont miss the opportunity! (id:50787)
RE/MAX Escarpment Realty Inc.
79 Delena Avenue S Unit# Basement
Hamilton, Ontario
Discover your new home in this beautifully renovated 2-bedroom, 1-bathroom basement apartment in the charming neighborhood of East Hamilton. Enjoy the spacious, open-concept design that has been thoughtfully updated to provide modern comfort and style. Situated in a nice, quiet area, this apartment offers the perfect balance of tranquility and convenience. You'll find yourself close to a variety of amenities, with easy access to public transit, schools, and numerous parks, making this an ideal spot for anyone looking to enjoy both the peace of home life and the vitality of community living. The rent is all-inclusive, so you won't have to worry about paying for utilities or internet. Don't miss the chance to make this freshly renovated space your own. Contact us today to schedule a viewing! (id:50787)
RE/MAX Real Estate Centre Inc.
19 Sutherland Street E
Caledonia, Ontario
This is a unique opportunity to purchase a long standing body shop business and building having been founded and operated as a family business for two generations. Over its forty (40) years of operation, the business has earned a reputation for quality and service at a reasonable price and is known as a trusted and respected service provider within the community and to the insurance industry. The business comes fully equipped with the required trade tools for body shop repairs. The main workshop has a drive in clearance of 12FT (left) and 11FT (right) and is approximately 60FT x 47FT inclusive of the paint booth. In addition there is a paint storage room, office space and a two car garage offfering two addtional work bays and storage. The building lot allows for approximately 8 car parking spots to the north side of the building and in front of the main roller door entrance to the workshop. Building is heated via a gas boiler system and element heating. Power is 220 Amp 3 phase. Currently using water borne paint system. Building is being sold As Is. Buyer to complete own due dilgence on building and complete building inspection as required. (id:50787)
Franchise Realty Canada Corp.
RE/MAX Real Estate Centre Inc.
112 E King Street East Street E Unit# 1110
Hamilton, Ontario
Never-tenanted beautiful condo unit! Experience unmatched luxury at the Royal Connaught nestled in the heart of Hamilton. This iconic residence offers an unparalleled blend of sophistication and convenience, just steps from many dining, entertainment, and shopping destinations. Located on the 11th floor, just one level below the penthouse, this upgraded 1-bedroom, 1-bathroom executive suite redefines modern elegance with 9-foot ceilings that enhance the sense of space and airiness. The unit boasts a spacious primary bedroom, a sleek kitchen adorned with stainless steel appliances and granite countertops, in-suite laundry for added convenience and a private balcony overlooking a tranquil inner courtyard and BBQ terrace Shared facilities include an exclusive gym, theatre room, media room, and party room, ensuring every amenity you need is at your fingertips. Enjoy the convenience of a Starbucks right below the building and the vibrancy of Hamilton's most central downtown location. Plus, enjoy the security and convenience of your own underground parking spot. Please call 905 523 9837 if attending open house and realtor will will let you in. (id:50787)
Keller Williams Complete Realty
10 Stewart Crescent
Essa (Thornton), Ontario
Absolutely bright and stunning 3 years old family home and an entertainer's paradise on large lot 124 ft x 145 ft deep, 3 car garage. Enjoy being in a prestigious neighbourhood. Exquisite 4 bedrooms, over 4200 sq. ft. Get spoiled in a country setting with beautiful sunsets. Inside boasts 9' ceiling pot lights and hardwood throughout main floor, extensive upgrades w/large formal rooms. call it den or office space perfect for working from home or kids room! Kitchen offers quartz counters, lots of cupboards, gas stove, stainless steel appliances, centre island, a true chef's kitchen! Breakfast area w/walk-out to future deck. Large family room w/gas fireplace & welcoming living/dining room. Main level laundry for convenience. Appreciate the luxury of generous size rooms! Walk Out basement to a huge backyard. Minutes south of Barrie w/all amenities, multi zone irrigation system. This home is ready for endless possibilities for entertainment and multi-generational family living. (id:50787)
RE/MAX Crosstown Realty Inc.
3 Curran Court
King (King City), Ontario
Welcome to a truly spectacular grand estate in one of King City's most prestigious neighborhoods! Set on a private, half-acre parcel on a quiet court, this fully renovated, two-story home is crafted with the finest materials. It boasts four luxurious bedrooms, each with a spa-inspired bathroom and walk-in closet, plus a main floor in-law suite spanning 1,600 Sq. Ft. perfect for multigenerational living. The spacious interior includes soaring ceilings, hardwood floors, 10-inch baseboards, solid doors, and multiple fireplaces. The chefs kitchen, complete with a walk-in pantry and large island, is a dream for culinary enthusiasts and entertainers alike. Step outside to a covered loggia overlooking a 16 x 32 pool, hot tub, outdoor kitchen, and pool house. Additional features include a home theater, gym, and an impressive five-car garage with two lifts. Just minutes from Highway 400, private schools, GO transit, and local amenities, this home offers both luxury and convenience in an unbeatable location. (id:50787)
Intercity Realty Inc.
1061 Richmond Street
London, Ontario
Opportunity knocks with this unique property at 1057 & 1061 Richmond Street! Formerly a church, this solidly constructed building offers limitless potential for renovation. Located just an eight-minute walk to the University of Westerns Richmond Gate, its in the heart of Londons academic hub, with Kings, Huron, and Brescia Colleges, as well as Londons University Hospital, all within walking distance.Renovations to the first and second floors, as well as the basement, have already begun, and much of the work is complete. With 9 larger units (potential for 12) and a total of 27 washrooms, this property is perfect for rental income. Theres ample parking space for tenants, and the NF Zone variation allows for a variety of permitted uses. Taxes will be assessed after work completion.This is a must-see to appreciate opportunitycall to schedule your viewing today! See attached for more details. Extras include all items in the basement (36741960). **EXTRAS** All existing materials and other items on the property will be provided at a reasonable price. (id:50787)
Property Max Realty Inc.
1061 Richmond Street
London, Ontario
Opportunity knocks with this unique property at 1057 & 1061 Richmond Street! Formerly a church, this solidly constructed building offers limitless potential for renovation. Located just an eight-minute walk to the University of Westerns Richmond Gate, its in the heart of Londons academic hub, with Kings, Huron, and Brescia Colleges, as well as Londons University Hospital, all within walking distance.Renovations to the first and second floors, as well as the basement, have already begun, and much of the work is complete. With 9 larger units (potential for 12) and a total of 27 washrooms, this property is perfect for rental income. Theres ample parking space for tenants, and the NF Zone variation allows for a variety of permitted uses. Taxes will be assessed after work completion.This is a must-see to appreciate opportunitycall to schedule your viewing today! See attached for more details. Extras include all items in the basement (36741960). **EXTRAS** All existing materials and other items on the property will be provided at a reasonable price. (id:50787)
Property Max Realty Inc.
2184 Haldimand 17 Road
Haldimand, Ontario
This extensively updated 3+1 bedroom bungalow is situated on a 5.78-acre property, perfect for a horse/hobby farm and nestled in a picturesque setting, surrounded by serene fields and forest landscapes. The property is rich in features, including a 24'x21' double garage, a sturdy 55'x29' hip roof barn with hay loft, and an attached 40'x19' single-story north section. Additional structures include an 18'x55' lean-to, a 10'x12' shed, a silo, a pond, and more. The charming brick bungalow has a spacious family room with a wood-burning fireplace, a living room with rustic wood ceiling and new flooring, a bright kitchen with granite countertops, main floor laundry and an updated full bathroom. Basement offers the family even more living space with multiple storage spaces, partially finished rec room, and additional bedroom. This is a value packed package for someone looking for space/hobby farm. (id:50787)
RE/MAX Escarpment Realty Inc.
149 Weir Street N
Hamilton (Homeside), Ontario
Welcome to this charming one and a half storey detached residence in the awesome Homeside Neighbourhood. This fantastic location is only a 15-minute walk to The Centre on Barton that has everything you need! Freshly renovated, theres nothing to do but move in. Boasting almost 1,500 square feet of finished living space, and three well sized bedrooms - including a main floor bedroom this house simply must be seen! The kitchen features new (2024) Maple cabinets and stunning granite countertops. Follow the hardwood floors into the spacious living room, where you can relax and unwind after a long day. Enjoy hosting dinner parties in the separate dining area, which is gleaming with beautiful hardwood floors. The main bathroom and powder room have both been recently updated, blending form and function seamlessly. Go downstairs into the basement recreation room, which features new pot lights and new insulation (2024). The fully fenced backyard is a great space for the kids and pets to play. With parking for three cars, this house ticks all the boxes. Furnace, A/C, Roof, and Windows have all been updated in 2024. RSA. (id:50787)
RE/MAX Escarpment Realty Inc.
993608 Mono-Adjala Townline
Mono, Ontario
Welcome to your dream retreat! Nestled on a stunning 10-acre private oasis, this beautiful home offers the perfect blend of comfort and luxury, surrounded by the natural beauty of rolling hills and lush forests. The property boasts geothermal heating, ensuring energy efficiency and sustainability year-round. Step inside to discover a bright, airy living space with windows that frame breathtaking views from every angle. The open-concept design allows natural light to flood the home, creating a warm and inviting atmosphere. Cozy up by one of the two magnificent stone fireplaces, located in both the living and family rooms, perfect for those chilly evenings. Nature enthusiasts will revel in the serene surroundings, with walking trails, rolling hills, and abundant wildlife right at your doorstep. Enjoy outdoor adventures or simply unwind in the peaceful setting. For those who love winter sports, ski slopes are just a short drive away, and golfers will appreciate the nearby courses. The road is meticulously maintained, with snow cleared in a timely manner, ensuring easy access all year round. Located just 45 minutes from the beautiful Wasaga Beach, this home is the perfect blend of tranquility and accessibility. Don't miss the opportunity to own this rare gem, where every day feels like a gateway. (id:50787)
Ipro Realty Ltd.






