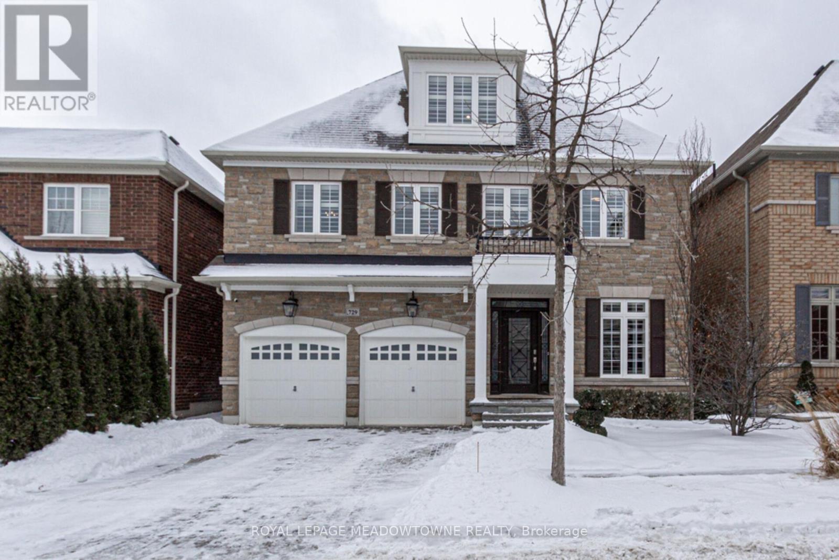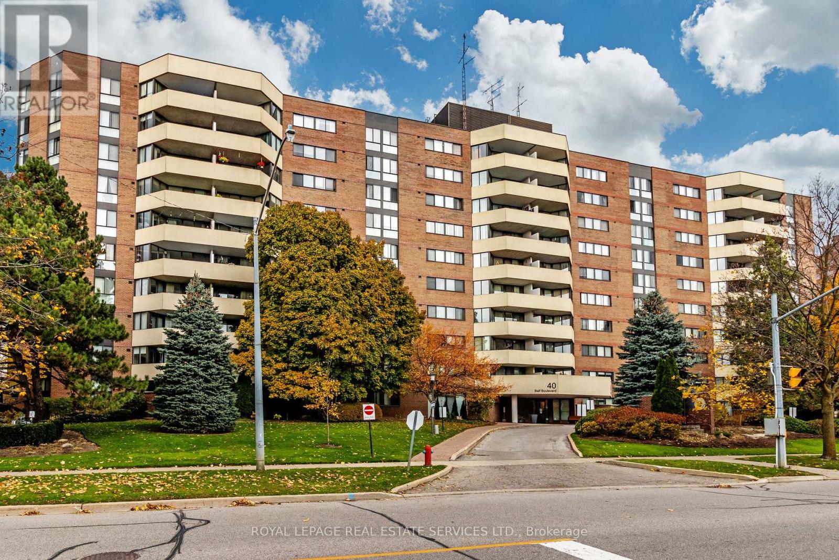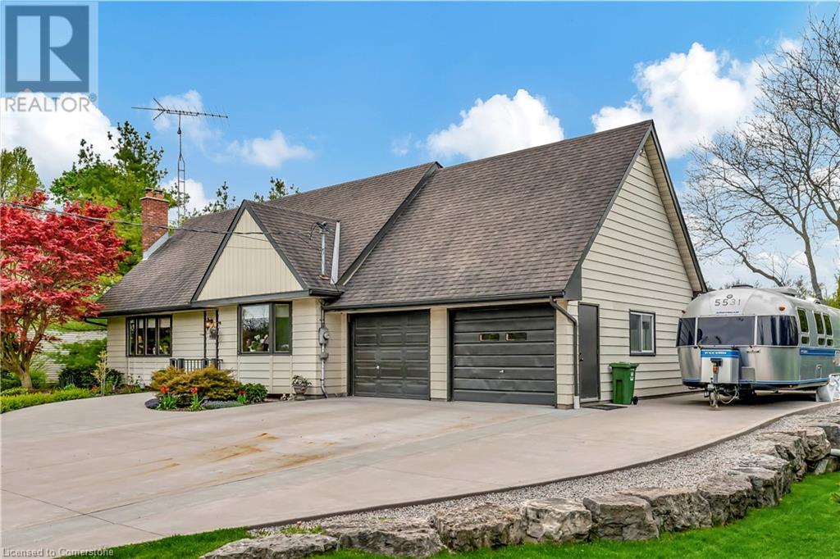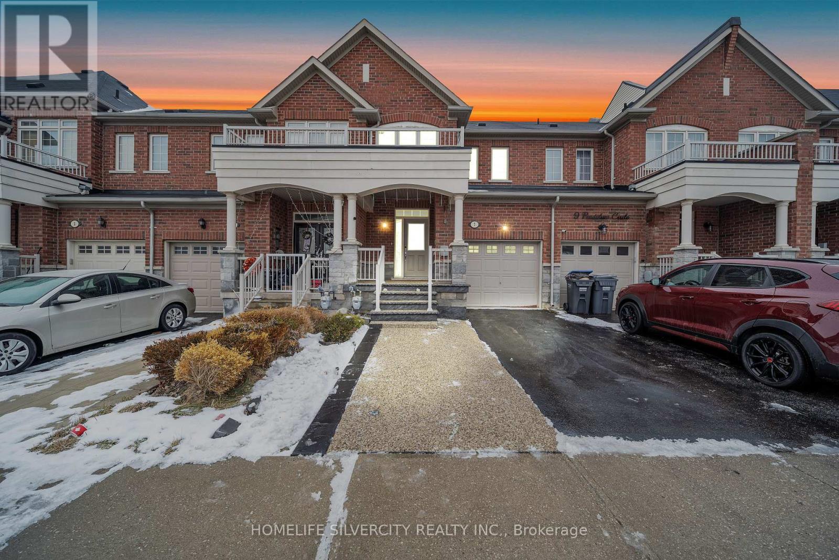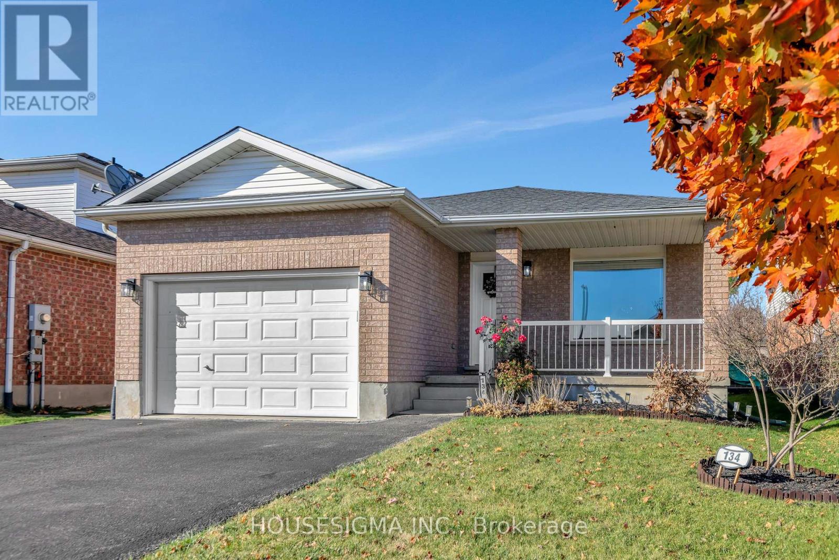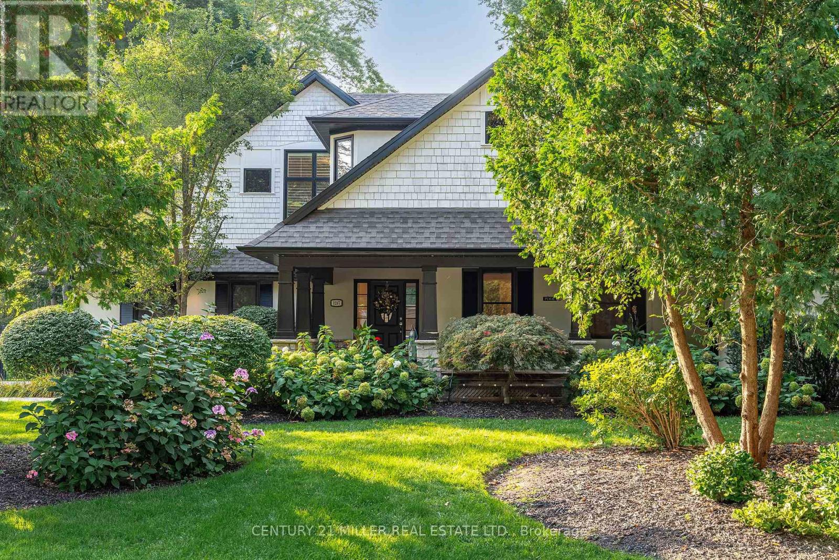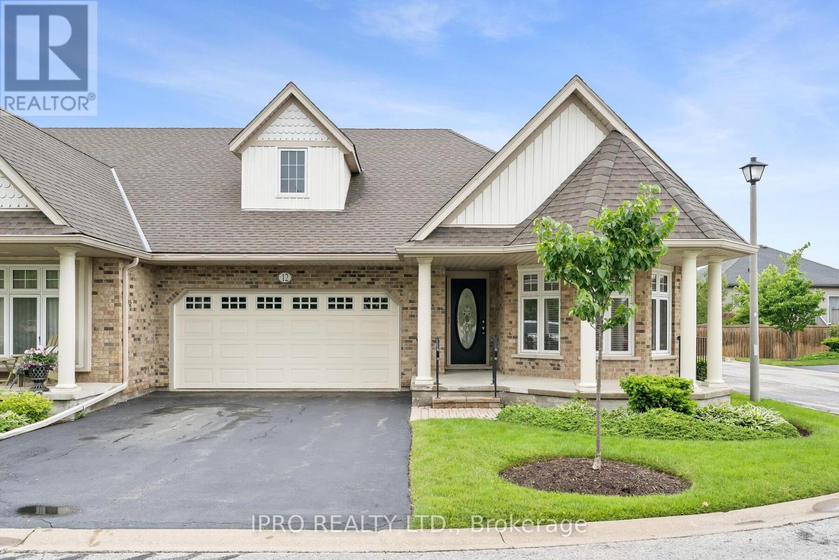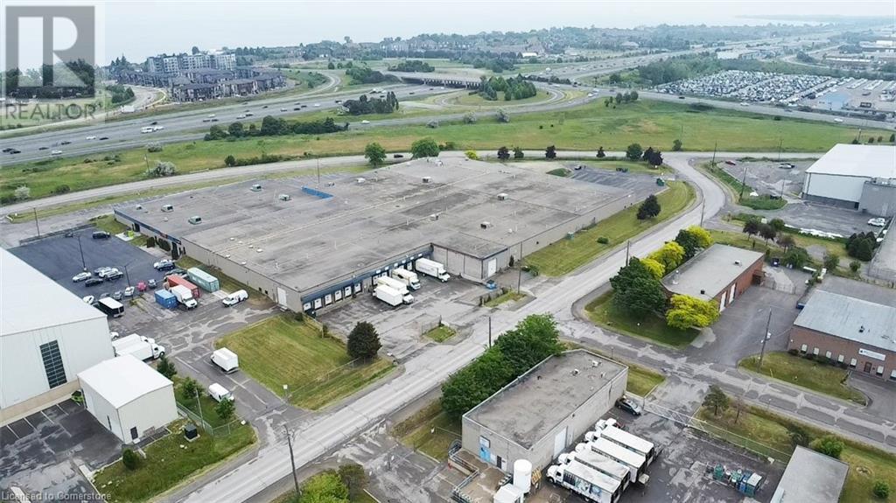308 - 102 Grovewood Common
Oakville (1008 - Go Glenorchy), Ontario
This Stunning 1+1 Suite Is Nestled In The Heart Of Oakville, Offering The Perfect Blend Of Luxury And Convenience. Located Just Steps From The Vibrant Uptown Core, You'll Have Easy Access To Shopping, Grocery Stores, And A Variety Of Restaurants. 9 Feet Ceilings, No Carpet, And Neutral Paint Tones. The Versatile Den Is Ideal For Use As A Home Office, Study, Or Even A Private Yoga Room. The Cozy Living/Dining Room Leads Out To A Spacious Balcony, Where You Can Enjoy Peaceful Evenings Outdoors. This Unit Comes With One Owned Parking Spot And A Storage Locker. **EXTRAS** All Appliances: Stove, Fridge, Dishwasher, Microwave, Washer/Dryer. Window Coverings. Parking & Locker Included. Amenities: Party Room, Gym, Lobby, Visitor Parking. Utilities Not Included. (id:50787)
Royal LePage Real Estate Services Success Team
9 - 356 Hunter Street E
Hamilton (Stinson), Ontario
Welcome home to this beautifully maintained and spacious two bedroom condo, offering a fantastic opportunity for first-time buyers, down-sizers or investors. Located in a desirable neighbourhood with easy access to shopping, dining, and public transit, this condo provides the perfect blend of comfort and convenience. Upon entering, you'll be greeted by an open and airy floor plan, filled with natural light that creates a warm and inviting atmosphere. The living area is generously sized, offering plenty of room for both relaxing and entertaining. The adjacent dining area flows seamlessly into the updated kitchen, which features modern appliances, ample counter space, and plenty of storage including an additional pantry/storage room. Both bedrooms are well sized, with enough space for a king-size bed and additional furnishings. Spacious closets provide ample storage, and the large windows let in plenty of natural light. The updated bathroom is both functional and stylish, with a clean, modern design. Recent updates include: Kitchen(2018), Bathroom (2018), Windows in Kitchen/Bathroom (2020), Flooring in Living/Dining area (2023). Whether you're looking to downsize, buy your first home, or make a smart investment, this property ticks all the boxes - there is nothing left to do but move in! (id:50787)
RE/MAX Escarpment Realty Inc.
356 Hunter Street E Unit# 9
Hamilton, Ontario
Welcome home to this beautifully maintained and spacious two bedroom condo, offering a fantastic opportunity for first-time buyers, down-sizers or investors. Located in a desirable neighbourhood with easy access to shopping, dining, and public transit, this condo provides the perfect blend of comfort and convenience. Upon entering, you'll be greeted by an open and airy floor plan, filled with natural light that creates a warm and inviting atmosphere. The living area is generously sized, offering plenty of room for both relaxing and entertaining. The adjacent dining area flows seamlessly into the updated kitchen, which features modern appliances, ample counter space, and plenty of storage including an additional pantry/storage room. Both bedrooms are well sized, with enough space for a king-size bed and additional furnishings. Spacious closets provide ample storage, and the large windows let in plenty of natural light. The updated bathroom is both functional and stylish, with a clean, modern design. Recent updates include: Kitchen(2018), Bathroom (2018), Windows in Kitchen/Bathroom (2020), Flooring in Living/Dining area (2023). Whether you're looking to downsize, buy your first home, or make a smart investment, this property ticks all the boxes - there is nothing left to do but move in! (id:50787)
RE/MAX Escarpment Realty Inc.
15 Bray Drive
Ajax (Central), Ontario
Spacious 2 bedrooms , 1 washroom basement apartment with a SEPARATE ENTRANCE & ensuite laundry available for lease in the desirable community Of Central Ajax. Two rooms are available for rent separately at $900 each, with shared kitchen and laundry facilities, ideal for single working professionals or students. The lease term is 6 months, with 40% of utilities to be paid by the tenant. (id:50787)
RE/MAX Royal Properties Realty
302 - 1 Hume Street
Collingwood, Ontario
Welcome to luxury living in the heart of historic downtown Collingwood! This stunning one-bedroom suite at Monaco Condominiums offers a perfect blend of modern design coupled with the charm of the surrounding heritage district. Offering 645 sq.ft. of living space, the open-concept "Ercole" model floor plan features 10 ft. ceilings, wide plank laminate flooring and sleek quartz countertops. The stylish kitchen is equipped with a tiled backsplash, stainless steel appliances, a built-in microwave and undermount sink all enhanced by an in-suite laundry area for added convenience. Step outside to your 124 sq.ft. balcony offering a perfect space for outdoor relaxation and entertaining making it an ideal extension of your living area. The unit also includes one underground parking space and a secure storage locker. Monaco Condominiums elevates the luxury lifestyle experience with a range of exceptional amenities including a private fitness centre with panoramic views, a rooftop terrace complete with a BBQ area, a fire pit and al-fresco dining options. Residents also enjoy access to a stylish lounge with a kitchen, bicycle racks, visitor parking, a virtual concierge and Wi-Fi-enabled common areas. Includes one underground parking space and locker. Immerse yourself in the vibrance of downtown Collingwood while enjoying the modern comforts and amenities that Monaco Condominiums has to offer. Don't miss your chance to call this meticulously designed and well-appointed condominium your new home! (id:50787)
Ipro Realty Ltd.
A - 1775 Bowmanville Avenue E
Clarington (Bowmanville), Ontario
Tranquil, spacious, and bright, this self-contained one-bedroom apartment boasts oversized windows. Enjoy clear views of the surrounding trees, and cozy up by the stone fireplace. Additional features include a bathtub in the washroom, ample storage, shared laundry facilities, and two parking spaces. The large, open-concept layout features an entrance foyer overlooking the living and dining areas, as well as a sizable eat-in kitchen with extensive cabinetry. Closets are conveniently located in the entrance, bedroom, and washroom. Soaring 8'0" ceilings are found throughout the apartment. Enjoy easy access to public transit, major highways (Hwy 401, Hwy 2/King St W), and nearby amenities. Utilities (Gas/Water/Hydro) are Included in the list price (id:50787)
Royal LePage Connect Realty
Royal LePage Signature Realty
218 - 2501 Saw Whet Boulevard
Oakville (1007 - Ga Glen Abbey), Ontario
Welcome to the Saw Whet Condos by Cavian Community. This brand new 1 bedroom unit is available for occupancy. The high end finishes throughout include 6 brand new appliances (in unit laundry), quartz countertops, large windows thourhout, and much more!Amenities in the building are also a great perk including a fitness facility, rooftop terrace, party room, and even a co-working space! Plus , Electricity, and Water OR $2080.00/Month ALL INCLUSIVE*There is NO PARKING Available with this unit (id:50787)
Homelife/vision Realty Inc.
729 Wettlaufer Terrace
Milton (1036 - Sc Scott), Ontario
Welcome to this stunning 3320 sq.ft. model home, a masterpiece of modern elegance and thoughtful design. Boasting 4+1 bedrooms, 3.5 baths, and a third-level loft, this home blends luxury and practicality. The interior features wide plank engineered hardwood floors throughout, with consistent finishes in closets, landings, and loft. Enhanced by custom wainscoting, trim work, and upgraded square pillars, every detail exudes sophistication. The custom kitchen is a chefs dream, equipped with quartz countertops, a Sub Zero paneled fridge/freezer, a 36" Wolf induction cooktop, and a suite of premium Wolf & Miele appliances. Thoughtfully designed with custom cabinetry, pull-out storage, under/over-cabinet LED lighting, & recessed outlets, the kitchen combines beauty with functionality. The open-concept living space showcases an elegant 15' accent wall, a custom limestone fireplace with a 10-foot over mantel & premium light fixtures, creating a warm yet refined atmosphere. Smart features include a Smart Home Security System, Ring doorbell, Ecobee thermostat, and built-in ceiling speakers. The primary suite offers a spa-like experience with a jacuzzi tub w/jets & sleek Moen 90 fixtures. Additional highlights include a motorized Hunter Douglas blind, custom California shutters, a second-floor custom linen closet, and upgraded wrought iron railings. Climate control is optimized with a Carrier 120,000 BTU furnace, 3 ton AC, and Mitsubishi heating/cooling pump in the loft. The backyard is a private oasis, featuring a salt water in-ground pool with custom waterfalls, LED lighting, & a wide sun-step. Professional landscaping adds lush greenery, mature trees, and privacy walls. A cement pad with expanded gas lines is ready for a generator. Additional upgrades include a reverse osmosis drinking system, a water softener, and a heated garage with custom storage. This home offers unparalleled luxury, modern convenience, and timeless style in one of Milton's most desired neighborhoods. (id:50787)
Royal LePage Meadowtowne Realty
703 - 40 Baif Boulevard
Richmond Hill (North Richvale), Ontario
Spacious, renovated 3 bedroom, NE corner suite, in prime Richmond Hill location. You have approx. 1400 sq. Ft. with large balcony O/L lush gardens, 2 full bathrooms, 1-4pc., 1-3pc. with W/I shower, and laminate wood floors throughout, except ceramic in bathrooms. Just a short walk to Yonge St. shops, 1 bus direct to Finch Subway and steps to Hilcrest Shopping Centre. This is a non-smoking and non-vaping building and you have 24-hour security cameras.. EXTRAS. Monthly fees include all utilities, basic Rogers cable TV and internet. Stove and washing machine, "as is". Fridge, DW., clothes dryer ( '2022 )., Ikea wall unit in Bedroom 3. (id:50787)
Royal LePage Real Estate Services Ltd.
685 Robson Road
Waterdown, Ontario
Welcome to 685 Robson Road! Perfectly located, bordering Waterdown, experiencing country living with town amenities right around the corner. With 3 + 1 bed and 2.5 baths this home is the perfect family home with plenty of recreational space in the fully finished basement. Complete with custom cherry kitchen and custom cabinets throughout the house. Concrete driveway with lots of room for parking. Oversized garden shed. Backing on to farmland and trees creates a perfectly private outdoor living area. Walk out the back door to a raised deck and take in the view of the beautiful gardens and trees. The oversized attached garage has plenty of space for 2 cars and with its extra depth any of your workshop dreams or hobbies. Backup generator for a number of utility functions. (id:50787)
Royal LePage State Realty
7 Pendulum Circle N
Brampton (Sandringham-Wellington), Ontario
Another Stunning Brick & Stone Showstopper Quality Built Gem offers 3+1 Bedrooms & 4 Washrooms(1500-2000Sqft) Townhouse In Beautiful Community of Springdale, Just Upgraded Extended Exposed aggregate concrete Walkaway and porch, stair With illuminating Stones like stars in night adding to curb appeal ; other Lots Of Upgrades. @ 2nd Floor Laundry Room, Pot Lights, Recently Done Basement With 3Pc Washroom + Kitchen + Accent Wall & Could Be An Additional Bedroom, Beautiful View Backyard With Gazebo, Nice Vibes Lightings & Furniture Set, Water Filtration System That Includes Water Softener For The Entire House. Tankless Hot Water (Owned). Beautiful Neighborhood, Close To Highway 410, Park, Shopping Plaza, Bus Stops, School Bus Route And Walking Distance To Schools, Must See !!!Some of the pictures are virtually staged! **EXTRAS** Stainless Steel Appliances, Fridge, Stove, Dishwasher, Washer, Dryer, All Blinds & Elf's. Tankless Hot Water (Owned) + Basement Appliances + Electric Fireplace (id:50787)
Blue Rose Realty Inc.
19052 Centre Street
East Gwillimbury (Mt Albert), Ontario
Welcome to 19052 Centre Street, Mt. Albert. An absolutely stunning Century home in the heart of town with a massive mature tree lined yard (115 ft x 313 ft). Beautifully renovated, this home features large principal rooms filled with natural light and a gorgeous view from every window. This home flows seamlessly upon entrance into the huge mud room with a picture window overlooking a park like setting backyard and continues into the open concept main level featuring wide plank hardwood floors in the kitchen, dining room, family room and living room with marvelous exposed wood beams. The lath and plaster walls and ceiling have been removed on the main level and replaced and updated with insulation and with new drywall, also including some pot lights for a little modern touch! The upper level of the home includes 4 good sized bedrooms, laundry, 4 piece bath and a primary bedroom with vaulted ceilings and a magnificent view. The exterior of the home features mostly brick, with a steel roof and newer modern windows, and is on town water and services including natural gas. Be the envy of your friends when entertaining at this property either inside or out back sitting on the deck watching the breath-taking sunsets. (id:50787)
Royal LePage Rcr Realty
134 Deerpath Drive
Guelph (Willow West/sugarbush/west Acres), Ontario
Welcome to this charming bungalow in Guelph's sought-after Parkwood Gardens! This spacious home offers approximately 2000 sqft of living space, featuring 3 bedrooms on the main floor and two additional bedrooms in the fully finished basement. The basement, complete with a separate entrance and its own kitchen, provides a fantastic opportunity for an in-law suite or rental unit. The main floor boasts a recently updated kitchen with sleek new cabinet doors and a stylish backsplash, perfect for home chefs. Enjoy your morning coffee on the covered front porch, or relax in the generous backyard. The property includes a 1.5-car garage and a double-car driveway, providing ample parking. Recent updates include a new roof (2018) and new main floor windows (2021), offering peace of mind for years to come. Located close to top-rated schools,parks, and the West End Rec Centre, this home is ideal for families or investors. Don't miss the chance to make this versatile and well-maintained bungalow yours! (id:50787)
Housesigma Inc.
1247 Cumnock Crescent
Oakville (1011 - Mo Morrison), Ontario
Extensively renovated family home sitting on an over half acre lot in the heart of Eastlake. With a generous amount of living space including 4,411 square feet above grade, 5 bedrooms upstairs and four and half bathrooms a perfect home for a large or multi generational family. The interior of this home has been recently updated including a new kitchen with servery and large pantry as well as fresh paint throughout. Large windows and vaulted ceilings fill the rooms with natural light. A convenient main floor laundry/mud room is also found on this level. The hardwood floors on the main level were recently refinished and new engineered hardwood floors and fresh broadloom installed throughout the second level. The backyard of this home is very special. Step outside from one of the many French doors throughout the main floor to find a saltwater pool, expansive covered terrace, patio, and extensive grass, perfect for those who love to entertain. The entire property is surrounded by large mature trees, creating the ultimate private retreat. The homes exterior has been recently updated with a full exterior painting (including windows and door frames) as well as new soffits and gutters. Walking distance to the areas best public and private schools, and just a short drive to all major highways, GO station and downtown Oakville. (id:50787)
Century 21 Miller Real Estate Ltd.
1324 E Quarter Line Road
Langton, Ontario
Rare opportunity with Rural Industrial Zoning!! Large 5 Bedroom 2 Bath Solid Brick Home with loads of updates, situated proudly on 6 acres of land. Main Floor features Huge Eat-in Kitchen with updated flooring, large living room with rear patio door accessing covered rear patio as well as front door to Front covered porch, MF laundry, 4 piece bath and 2 MF Bedrooms. Upper level consists of 3 more bedrooms, oversized rec room, and 3 pc bath. outside you find a multiple buildings, Garage 25x25 with auto garage door openers x2 & updated hydro panel, workshop 23x44 with 10x43 lean to & updated hydro panel 2 10x10 doors and service pit, 32x44 quonset building with 12x12 door openings, 2 coverall buildings with a total length of 30x140 (2023), lots of fencing (2021), 12x30 horse run in with tack room (2023). (id:50787)
RE/MAX Escarpment Realty Inc
Bsmt - 678 Huron Street
Toronto (Annex), Ontario
Cozy lower level apartment available in the heart of The Annex! This 2 bedroom plus den can also function as a 3 bedroom apartment. The open living area combined with the kitchen gives the perfect space for relaxing and entertaining. Located just steps from Dupont Station and Toronto's best attractions including the historic Casa Loma, Yorkville, and the University of Toronto. You do not want to miss this opportunity to make this your very own home. **EXTRAS** Fridge & Freezer, Stove. (id:50787)
Psr
23 - 529 Elm Street
Port Colborne (877 - Main Street), Ontario
Receive the 4th month FREE and a $100 laundry card with a signed lease! Live in this 2 bedroom suite on the upper most level of three storey walk up. Highlights include: fridge, stove, laminate counter tops, ceiling height kitchen cabinets, ample storage space, and balcony. On-site card laundry. Parking available for additional $25 per month. No elevator. Imagine living in this quaint town 30 minutes from Niagara Falls and 20 minutes from St. Catharines. Spend your free time visiting the beaches, trail walking, shopping on Main St by the Port, farmers market and more!! ELECTRICITY COST IS EXTRA. (id:50787)
Berkshire Hathaway Homeservices West Realty
652 River Road
Welland (766 - Hwy 406/welland), Ontario
Under 5 Yrs Old Plaza With total 2500 Sq Feet Divisible Space Separately Metered And Ready To Start. Your New Venture. This Plaza Bring Traffic Thru Tim Hortons, Petro Canada, Smart Center (Walmart, Canadian Tire, Marks And Rona) As Well As Atlas Park, High School, First Gas Station Off The Highway, Suitable For Many Uses Including Pizza/Mexican/Food Franchise/Medical/Clinic/Pharmacy/Office. Ample Parking For Everyone. Easy Access @ Hwy 406 & Woodlawn. **EXTRAS** Ideal Setup For Any Physio Clinic Or Spa With Male & Female Separate Washroom With Shower & Locker. Main Floor All Unit For Easy Access Dentist Already On The Plaza With 20 Yrs Lease. All Medical & Pharmacy /Food Franchise Priority. (id:50787)
Save Max Real Estate Inc.
12 - 21 Loretta Drive
Niagara-On-The-Lake (108 - Virgil), Ontario
Unbelievable price for this end-unit townhouse bungalow, complete with double garage, located in the sought after community of Orchard Lane in the heart of Virgil. Once you step into this open concept unit complete with hardwood floors, vaulted ceilings, main floor laundry you are sure to be delighted. The sun filled kitchen is perfect for entertaining with ample cupboard space and a large island which flows directly into the dining room and living room which features a relaxing gas fireplace. Off the living area is a huge deck with retractable awning. The master retreat features large windows, walk-in closet and an oversized 3 piece ensuite. 2 more bedrooms and a 3 piece bathroom complete the main level. The fully finished basement showcases an expansive recreation room, 4th bedroom and another 3 piece bathroom. There is also a huge unfinished storage area. Close to restaurants & wineries & all your shopping needs. Enjoy maintenance free living in this luxury townhouse conveniently located close to all that Niagara-on-the-Lake has to offer. Some rooms have been virtually staged. **EXTRAS** Updates include: deck (2023), fences (2022) , roof (2018), central air (2014). Offers are welcome anytime with 24 hour irrevocable. (id:50787)
Ipro Realty Ltd.
276 Dunsmure Road Unit# 47
Hamilton, Ontario
Welcome to The Lawson Towns – a collection of brand-new 2 and 3-bedroom stacked townhomes in Hamilton's historic district. Enjoy bright, open-concept layouts with a private balcony or fenced backyard. Key Features: - High-Speed Internet: Bell high-speed unlimited-use internet package, with optional cable or phone packages. - Outdoor Parking: Available parking, with electric car parking by early 2025. - Climate Control: High-velocity HVAC system for consistent temperatures. - Modern Amenities: High-quality finishes, contemporary design, dishwasher, vented over-the-range microwave, and in-suite laundry. - Private Outdoor Spaces: Balcony or fenced backyard. - Convenient Commute: Near public transit routes, McMaster University, Mohawk College, Hamilton's hospitals, Highway 403, and QEW. - Nearby Amenities: Close to Tim Hortons Field, restaurants, cafes, and shops on Ottawa Street. - Landscaped Exterior: Welcoming and peaceful atmosphere. - Proximity to Gage Park: Steps from a park with a fountain, greenhouse, museum, sports facilities, and playground. Discover more than just a residence at The Lawson Towns – a community tailored to your lifestyle. Secure your townhome today and experience Hamilton living! Some photos have been virtually staged. (id:50787)
Platinum Lion Realty Inc.
281 Lorne Avenue Unit# 1
Kitchener, Ontario
This bright and spacious 2-bedroom, 1-bathroom lower-level unit offers a cozy and carpet-free living space with large windows that let in plenty of natural light. Enjoy a generous living room, two good-sized bedrooms, and a full bathroom. Convenient on-site coin laundry, one dedicated parking space, and utilities + internet included for a stress-free living experience. Located near parks, schools, shopping, public transit, and major highways for easy access to everything you need. Schedule a viewing today! (id:50787)
Right At Home Realty Brokerage
34 Bow Valley Drive Unit# 5
Hamilton, Ontario
Welcome Home - 34 Bow Valley Drive Unit#5. A comfortable family home with a walk out to a fully fenced private ravine yard. Freshly painted, new trim, lighting and flooring (main and 3rd level) The main floor features a foyer , a den and a 2 piece bath, laundry, storage and a single car garage The main floor features an eat in kitchen, separate dining room and an over sized family room w/ a bay window. The third floor has 3 good sized bedrooms and an updated 4 piece bathroom. Conveniently located to everyday amenities. Bus route, schools, parks and shopping. A quick drive to the QEW and Redhill Valley Parkway. (id:50787)
One Percent Realty Ltd.
590 South Service Road Unit# 2
Stoney Creek, Ontario
Opportunity to lease a 19,800 SF premium industrial facility in prime Hamilton location with QEW exposure. Unit features 4 truck level doors, 14,800 SF at 16.5' clear height and 3,600 SF at 12.7' clear height in the warehouse. Layout also includes 1,400 SF of clean, recently renovated office space. M3 zoning permits a variety of uses. (id:50787)
Colliers Macaulay Nicolls Inc.
230 W King Street West Street
Hamilton, Ontario
Very busy traffic location on King Street near Caroline and Hess. Unit is on the main floor of approximately 1,000 sq ft with a full basement. This unit could be either retail or for offices. Landlord to approve all any any uses. 1 parking space at rear of building. Plenty of street parking. This unit is also across from a Tim Hortons. (id:50787)
The Effort Trust Company








