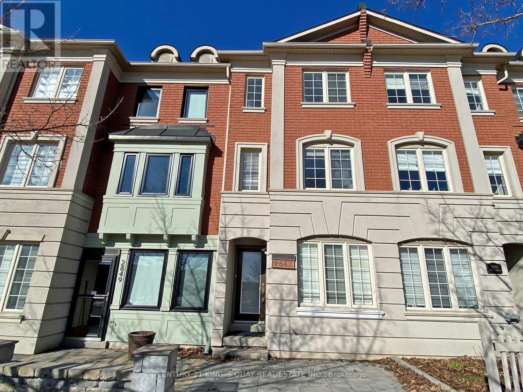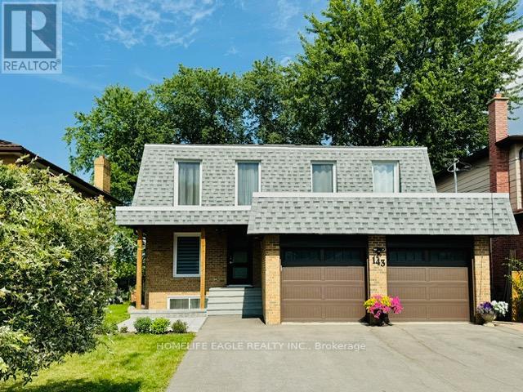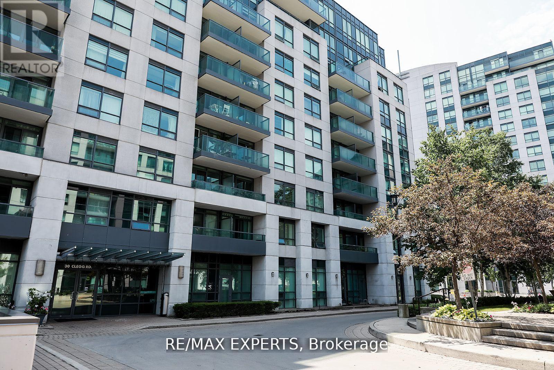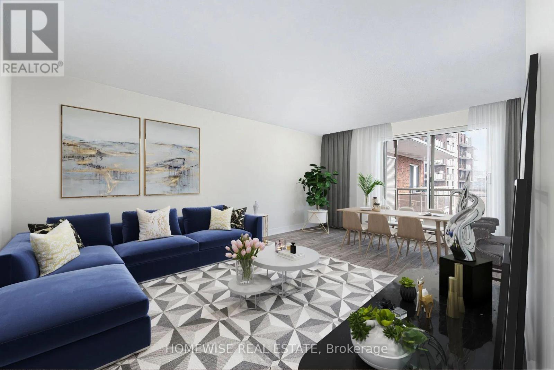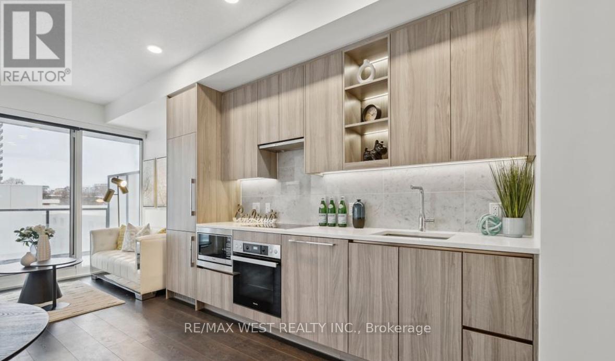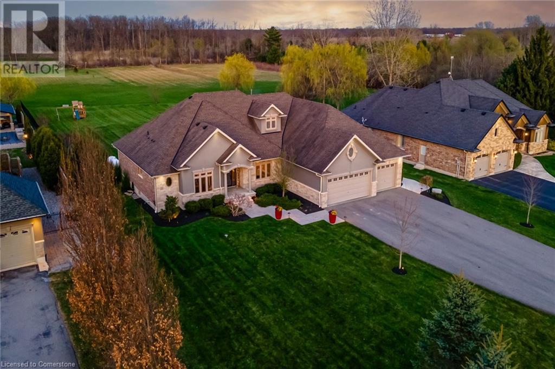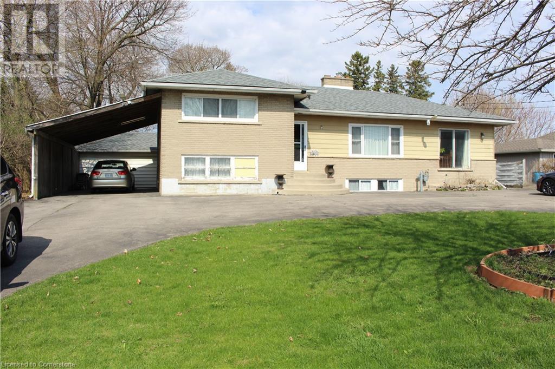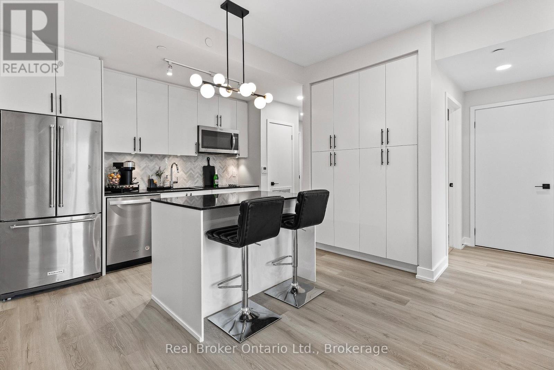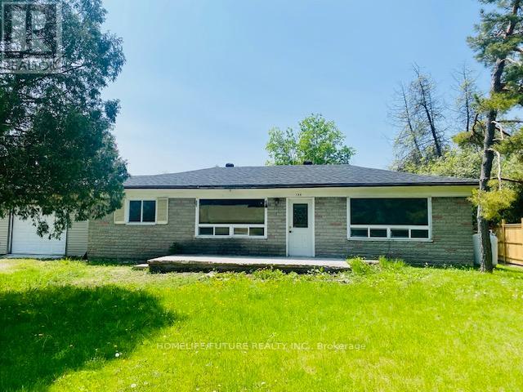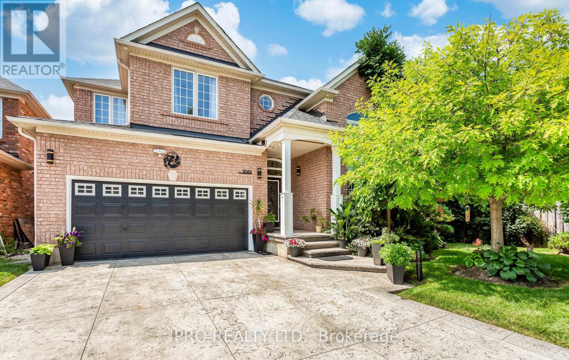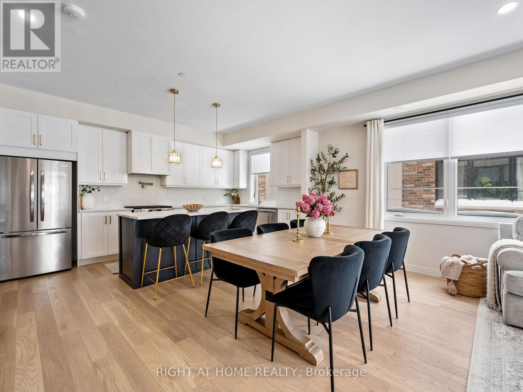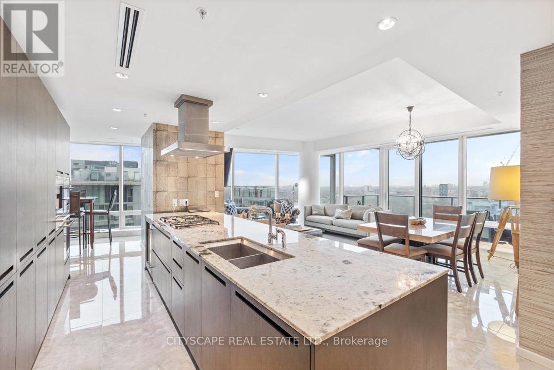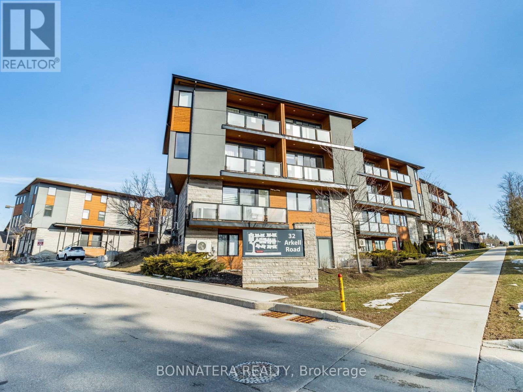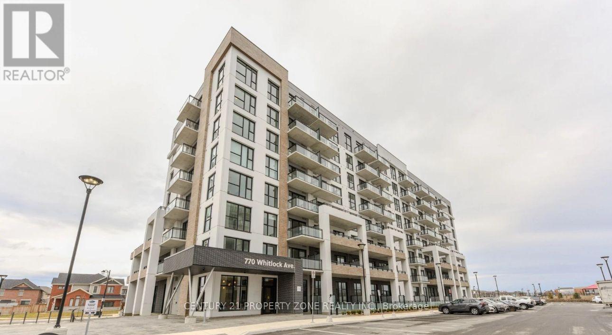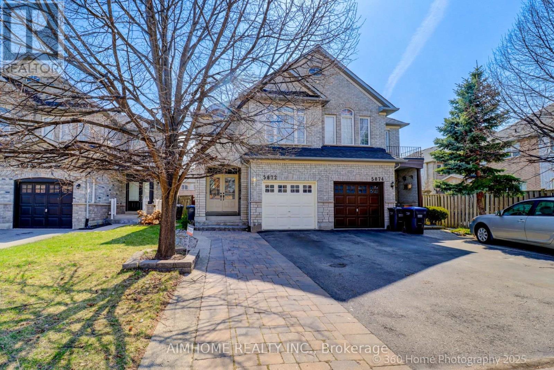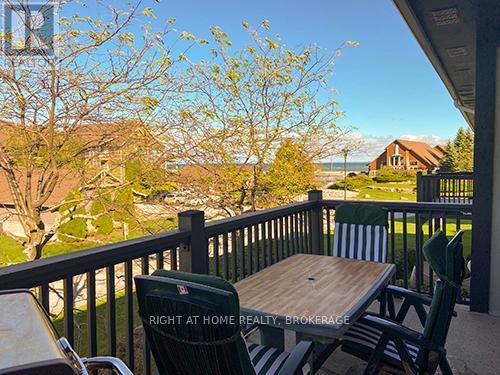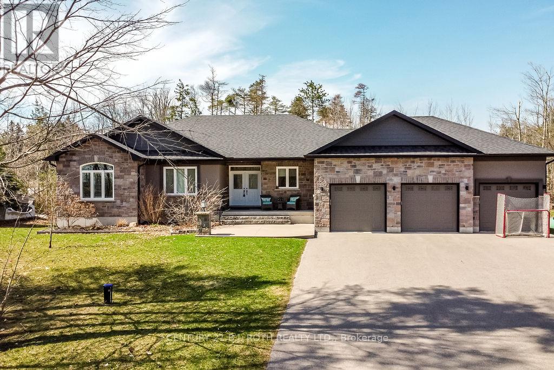75 Juniper Crescent
Brampton (Northgate), Ontario
BRIGHT 4 BEDROOM SEMI-DETACHED HOME LOCATED ON FAMILY FRIENDLY STREET. BONUS SUNROOM OFFERS A PLEASANT SPOT TO ENJOY THE VIEW OF THE YARD. BASEMENT IS READY FOR YOUR PERSONAL DESIGN TOUCHES. THIS MUCH LOVED HOME HAS BEEN IN THE SAME FAMILY SINCE 1972!! MAKE IT A HOME FOR YOUR FAMILY. LOCATION IS CLOSE TO ALL AMENITIES, INCLUDING CHINGUACOUSY PARK, SCHOOLS, BRAMALEA CITY CENTRE, HOSPITAL, HIGHWAY 407/410 AND SO MUCH MORE. (id:50787)
Royal LePage Signature Realty
2847 Bur Oak Avenue
Markham (Cornell), Ontario
Well Maintained Bright & Spacious Upscale Move-In Ready Freehold Townhouse - 'Markham's Award Winning Cornell Community', Large Living Area W/Hardwood Floor & Custom Built-In Cabinets W/Plenty Pot Lites and Storage. Modern Kitchen W/Breakfast Bar Plus Eating Area & The Coffered Ceiling & Wainscoting, New Floor, Lots of Cabinets & Pot Lites, And W/O LARGE TERRACE TO ENJOY BBQ. Spacious Master Bed W/ 4 Pc Ensuite With Jacuzzi Soaker Tub & Custom Built-In Closets.Large 2nd Bed W/ 4-Pc Ensuite & B/I Closets.Large 3rd Bed With W/electric Fire Place & Separate Shower. New Fresh Neutral Paint. Loft In Garage For Storage. Rarely Offer Built-in 1.5 Garage W Remote. Extra Long Driveway For Additional Parking.Short Walk To Schools (Bill Hogarth Secondary School - It offers a French immersion track in addition to the English curriculum) , Hospital, Park, Cornell Comm Ctr!Close To 407/401, Go Station, Public Transit (Bus 303 to Finch Station),And All Amenities. (id:50787)
Century 21 King's Quay Real Estate Inc.
143 Sand Road
East Gwillimbury (Holland Landing), Ontario
!!!Amazing Waterfront Family HOUSE !!!Completely Renovated 4 Bedroom And Additional 1Bedroom W/O Apartment With Laundry. Open Concept Home With Large Window To Enjoy Beautiful River View. Accent Brick Walls .Entertain On 36X12 Deck Or A Cozy Winter By Wood burning Insert In Rec Rm. Sit On Your Dock With No Traffic Jams To A Cottage. True Oasis! Minutes To Major Transit Routes Hw404 & 400,And Amenities.Hospital.Schools .Access Simcoe Lake. **EXTRAS** New Roof(2023),windows (2022), New Driveway (2023), New Septic Bed (2023) ,Heated Bathroom Floors, Lots of Pot lights throughout the house. New HWT. Hair Studio in the office, will be removed and transferred to a Study. (id:50787)
Homelife Eagle Realty Inc.
921 - 30 Clegg Road
Markham (Unionville), Ontario
Exceptional Opportunity in the Heart of Markham - Minutes to Unionville and Downtown Markham! Step into vibrant living with this spacious 1-bedroom plus den condo, ideally situated near the historic charm of Unionville. Surrounded by popular eateries, boutique shopping, and a rich cultural scene, this prime location offers the perfect balance of work and leisure. Ideally located in one of the GTA's most sought-after communities. Offering the perfect blend of comfort, convenience, and style. Featuring an open-concept layout with sleek laminate flooring, soaring 9-foot ceilings, and an abundance of natural light, this move-in-ready unit is designed for modern living. Enjoy breathtaking cityscape views of Markham from your private balcony, perfect for relaxing or working from home in a peaceful setting. This unit includes one underground parking space and one storage locker. Residents also have access to premium building amenities including an indoor pool, gym, sauna, and recreation room. Commuting is effort less with easy access to public transit, major highways, top-rated schools, parks, grocery stores, restaurants, boutique shopping, places of worship, and community centers. Whether you're a first-time buyer, investor, or downsizer, this home offers a seamless, modern lifestyle in one of the GTA's most sought-after communities. (id:50787)
RE/MAX Experts
Main - 583 Shakespeare Avenue
Oshawa (Donevan), Ontario
Welcome to this beautifully maintained bungalow nestled in the heart of the desirable Donevan community. Featuring a spacious living room, three large bedrooms, a 3-piece bathroom, and ensuite laundry. Conveniently located just minutes from Hwy 401 & 407, GO Transit, public transit, GM, OPG, top-rated schools, shopping centres, and the Oshawa Centre everything you need is right at your doorstep (id:50787)
RE/MAX Community Realty Inc.
911 - 2360 Birchmount Road
Toronto (Tam O'shanter-Sullivan), Ontario
Beautiful and large 2 bedroom fully renovated unit, just waiting for you to move in! The best floor plan in the building, filled with natural light and with 2 separate balconies with unobstructed views. Our suites come equipped with stainless steel appliances and radiant heat. Our kitchens come furnished with a stove, dishwasher, and refrigerator. 2360 Birchmount Road is a lovely high-rise apartment building with 13 floors and 186 units located in the Leacock neighbourhood of Scarborough. Situated between the intersection of Sheppard Avenue East and Birchmount Road, this property is surrounded by an abundance of beautiful parks and recreation centers. (id:50787)
Homewise Real Estate
5607 - 180 University Avenue
Toronto (Bay Street Corridor), Ontario
Enjoy your well-deserved upscale living on the 56th floor at Shangri-La in a large executive 1 bedroom suite with 10 ft ceiling, luxurious finishing and elite furniture. This exceptional suite on a private estate floor is designed for ideal everyday living and entertainment. Floor to ceiling windows with breathtaking views on the City and the Lake, open concept, Boffi-designed kitchen with large island, built in Miele And Subzero appliances and elegant Carrera marble countertop and backsplash. The principal suite has natural wool floor, oversized walk-in closet and direct access to semi-private ensuite finished in Carrera marble with soaker tub, spacious shower and heated marble floor. Bedroom fits king size bed. One parking and one locker included. **EXTRAS** 3 express elevators dedicated for Private Estates between levels 50 to 65. 5-Star Shangri-La Hotel Amenities: 24Hr Concierge & Security, 24-Hr Fitness Centre , Salt Water Pool And Jacuzzi With Views Of The City, Sauna, Hot Tub, Yoga Studio (id:50787)
Right At Home Realty
1712 - 252 Church Street
Toronto (Church-Yonge Corridor), Ontario
Welcome To This Stunning Brand New 1 Bedroom + Den & 2 Bath Unit At 252 Church St Where Everything Adds Up To The Perfect Downtown Lifestyle. Spacious & Bright, Open-Concept Layout With High Ceilings And Floor-To-Ceiling Large Windows That Allow The Unit Filled With Natural Light And Stunning View. Stylish Kitchen With Integrated Fridge Freezer, Dishwasher And High-end Finishes Add To Its Elegance. The Den Is Equipped With A Sliding Door, Allowing It's Own Privacy. This Location Offers Unmatched Convenience, Just Steps From Dundas Subway Station, Toronto Metropolitan University, Near Yonge/Dundas Square And The Eaton Centre Shopping Mall With A Wide Array Of Dining, Shopping And Entertainment Venues. (id:50787)
Newgen Realty Experts
1607 - 95 Mcmahon Drive
Toronto (Bayview Village), Ontario
This Bright and Open 1 Bedroom & Den Condo At Seasons In Concord Park Place, Featuring A Stunning West View & A Large Balcony. This Spacious Unit Offers 9-Ft Ceilings, Floor To Ceiling Windows, Laminate Flooring Throughout, Premium Finishes, Custom Cabinets & Privacy Glass Wall In the Den. Walking Distance To Subway/Transit. Seconds To Highway 401, 404 & DVP. Close To Bayview Village, Fairview Mall, NY General Hospital & IKEA. Central Park with Summer Pond/Winter Skating Ring. easy access to Public Library, Community Centre, Subway Station. amenities over 80,000 SF featuring the largest residential club in GTA including Party Room, Tea Room, Wine Tasing Room, Tennis/Basketball Court, Swimming Pools, Sauna, Yoga Studio, Outdoor Lawn Bowling, Indoor 10 Pins Bowling, Golf Simulation, Pool Table, Japanese Zen Garden, BBQ patio. Parking & Locker Included. (id:50787)
RE/MAX West Realty Inc.
134 Brunswick Avenue
Toronto (University), Ontario
Prime Location in Harbord Village! A rare opportunity to own a legal duplex in one of Torontos most desirable neighbourhoodsjust steps to U of T, Bloor Street, Spadina, TTC, and a wide array of restaurants and amenities. This spacious property features 13 rooms, two kitchens, and a finished basement with two large bedrooms, three bathrooms and two separate entrances, offering strong rental potential with current income of up to $10,000/month. This home presents a fantastic opportunity for investors or end-users to add their personal touch and significantly increase value. Excellent potential to build a laneway house for additional income. A solid investment in a high-demand area with endless possibilities! (id:50787)
RE/MAX Experts
1068 Westover Road
Flamborough, Ontario
Custom luxury meets serene country living. This sprawling 3+1-bedroom, 4-bathroom bungalow with a fully finished basement is the complete package. Situated on nearly 2 acres of meticulously manicured property in beautiful Flamborough with 100 ft of frontage and an oversized triple garage. Built with superior craftsmanship and an open layout ideal for entertaining. The custom Barzotti kitchen features two-toned maple dovetailed cabinetry with granite counters and stainless appliances. Dinette with views, walk-in pantry, and bar with wine & beverage fridges. A formal dining space allows for hosting family and friends. There’s a private office for those working from home, a stylish powder room, and a living room with coffered ceiling and gas fireplace. The main level has 3 spacious bedrooms including a private primary retreat with direct patio access, walk-in closet, secondary closet, and a lavish ensuite with double vanity and glass shower. Two additional bedrooms are split by a shared 5-piece ensuite. A laundry/mudroom with garage access offers ample storage and a workbench. The newly finished basement has fantastic recreation space with a media area, ambient lighting, and built-in speaker wiring. A wood pellet fireplace provides warmth for the entire home. There is a sitting area, space for a home gym, a 4th bedroom and a full 4-piece bath ideal for overnight guests. There’s no shortage of storage with four storage or utility rooms and a cold room. Outside you can enjoy your own private oasis. A covered porch extends to a spectacular new covered composite deck with cathedral cedar ceiling, sunken hot tub, plenty of entertaining area and breathtaking country views. The 826 ft deep property offers space for games and features a climbing park for kids. For long summer nights, enjoy an open wood fire on the concrete patio. Less than 15 minutes to Dundas, Ancaster, Waterdown with access to highways and local amenities. (id:50787)
Royal LePage State Realty
2112 Upper James Street
Mount Hope, Ontario
Sold 'as is, where is basis. Seller makes no representations and/or warranties. (id:50787)
Royal LePage State Realty
118 - 168 Sabina Drive
Oakville (Go Glenorchy), Ontario
Rarely offered, beautifully updated ground level 2+1 bed, 2-bath almost 1000sqft condo in one of Oakville's most desirable communities. Built by Great Gulf, this spacious unit features 9-ft ceilings, a functional layout with two full bathrooms (including an ensuite), and a generous den ideal for a home office or guest room. Enjoy ground level direct access to the Oakville Path and your own oversized private lawn perfect for families or pet owners. Recently renovated with modern finishes, new flooring, and steps to the gym. Located across from Real Canadian Superstore and minutes to Oak Parks shopping district, restaurants, and major highways (QEW, 403, 407). Lovingly maintained by the original owner with low fees and convenient $50/month convenient street parking for a second vehicle. Don't miss this rare gem book your viewing today! (id:50787)
Real Broker Ontario Ltd.
126 Ellice Street
Kawartha Lakes (Fenelon Falls), Ontario
Welcome to this beautifully updated 3-bedroom, 2-bathroom home that blends modern comfort with timeless charm. Move-in ready and thoughtfully renovated, this home is sure to impress! Step inside to find a bright, inviting living space with painted walls, stylish flooring, and contemporary finishes throughout. Outside, the spacious front yard offers endless possibilities for gardening, gatherings, or simply unwinding. Nestled in a prime location near schools, parks, shopping, and major routes, this home delivers both convenience and serenity. Don't Miss Out - Schedule Your Viewing Today! (id:50787)
Homelife/future Realty Inc.
424 - 350 Quigley Road
Hamilton (Vincent), Ontario
This delightful property is an ideal choice for first-time buyers looking for a distinctive living experience. The building features unique skywalks and two-storey units, creating a townhome-like atmosphere. This unit offers a spacious, open-concept living and dining area. The kitchen is fully equipped with all the necessary appliances, including a brand-new dishwasher installed in 2025. Additional storage space is available under the staircase, and you can unwind on the balcony while enjoying serene views of the lake and creek. Recent updates include windows, a renovated tub, and patio door. The building offers a variety of amenities, including one underground parking spot, a large storage locker, in-suite laundry, an extra onsite laundry facility, a party room, bike storage, a community garden, a children's playground, a covered caged basketball area, and beautifully landscaped grounds. Plus, the building is pet-friendly! With its prime location near schools, parks, and shopping, and easy access to the Linc and QEW for commuters, this property combines comfort and convenience. Condo fees cover heat and water. (id:50787)
RE/MAX Escarpment Realty Inc.
2055 Ashmore Drive
Oakville (Wm Westmount), Ontario
Spacious 3+1 Bedroom Detached Home for Lease in Sought-After Westmount. An exceptional opportunity to lease a substantial and well-maintained detached home with 3 +1 bedrooms, 4 bathrooms, a finished basement, and a double garage ideally situated in the heart of Westmount, one of Oakvilles most desirable neighbourhoods. The main floor offers a spacious open-concept layout featuring a combined living and dining area, an eat-in kitchen that opens seamlessly to the family room, perfect for everyday living and entertaining. Upstairs, the generous primary suite includes a walk-in closet and a stylish en suite with a large walk-in shower and double vanity. Two additional bedrooms share a well-appointed main bathroom, while a second-level laundry room adds everyday convenience. The fully finished basement extends the living space with a fourth bedroom, full bathroom, and a large recreation room, ideal for guests, teens, or a home office. Enjoy a family-friendly location within walking distance to top-rated schools, parks, trails, and recreation, with easy access to major highways, public transit, and GO. (id:50787)
RE/MAX Aboutowne Realty Corp.
58 Derrydown Road
Toronto (York University Heights), Ontario
Welcome Home to 58 Derrydown Road! This inviting, bright and spacious home is ready for it to be made your own! Great floor plan with newer kitchen and front to back sightlines. Walkouts to the rear yard & patio are perfect for family & friends bbqs and gatherings. Great lower level rec room nice for play area or additional space. Parking on driveway and garage. Plenty of storage space in utility area. Very easy walking distance to all amenities. 400, 401 and TTC nearby. Most popular amenities available in the area. Come make this yours! (id:50787)
Royal LePage Supreme Realty
523 - 2480 Prince Michael Drive
Oakville (Jc Joshua Creek), Ontario
Spacious 1 bedroom plus Den & 1 bathroom condo, Located in the upscale neighborhood of Joshua Creek. This open-concept condo is filled with natural light and enhanced by high ceilings and engineered hardwood floor throughout. The kitchen offers quartz countertops and stainless steel appliances. The bedroom includes a large mirrored closet with built-ins, while the spacious den is enhanced by convenient built-in cabinetry. Rent Includes one underground parking spot and a locker. Enjoy upscale amenities including a swimming pool, hot tub, fully equipped gym, sauna, and a spacious party room with a full kitchen perfect for hosting guests. The building also offers two guest suites for added convenience, along with 24-hour concierge service. Conveniently located across the street from TD Bank, Shoppers Drug Mart, and a variety of other amenities. Just minutes to Highways 403, 407, and the QEW, as well as Oakville Transit, Oakville GO, Oakville Place, and the hospital. (id:50787)
Right At Home Realty
3082 Scotscraig Crescent
Oakville (Bc Bronte Creek), Ontario
Welcome To This Upgraded 4+1 Bedroom with 4 Bath Home in Bronte Creek area over 3000 Sq ft of Living Space on a Premium Lot W/ Stamped Concrete driveway & Backyard Porch. Bright Formal Living / Dining Room. 9 ft ceiling on Main & Second floor with 7 ft tall doors. Hardwood floors on main floor, Upgraded Kitchen with Quartz Countertop and large Cabinets, overlooks Family Room. Pot lights inside & Outside, Fireplace , Walk out from Breakfast to meticulously maintained Backyard. California Shutters in Kitchen & Family room. Massive arched window overlooking front yard. Vaulted ceiling brings plenty of Natural light.Master bath W/ marble countertop & Jacuzzi. Deep tub in 2nd bath. Main floor Laundry. Fridge,Stove,Washer,Dryer,B/I Dishwasher, All Elf's & Window Coverings.Roof (2019), Furnace (2020),New Basement (2023). Kitchen Island ( 2022).CAC, GDO & Central Vac.Master ensuite W/ Jacuzzi tub.4 set of bay windows providing lots of natural light.Finished Basement with 1 Bdrm , Bath & open concept Rec room in addition to ample storage & large basement window. Professionally landscaped and meticulously cared for Front yard & very Private Backyard.Located Near Bronte Creek Provincial Park, Ravines, Walking Trails & Close To Hwys, Oakville Hospital ,Schools & Transit. (id:50787)
Ipro Realty Ltd.
542 Jerseyville Road W
Ancaster, Ontario
Welcome to this beautifully maintained 4-level backsplit in the heart of Ancaster. This spacious 3+1 bedroom, 2.5 bath home features a perfect blend of style and functionality in one of the area's most sought after neighbourhoods. Enjoy elegant hardwood and ceramic flooring throughout, an updated chef's kitchen featuring granite worktops, a centre island, ss appliances and a luxurious 5-pc bathroom complete with a freestanding tub and glass shower. The main floor family room is spacious with a corner gas fp, and has a patio door walkout to a private backyard. Step out from the kitchen to a private deck, ideal for relaxing or entertaining. With fantastic curb appeal and a location close to the Morgan Firestone Arena, conservation trails, pools, shopping and quick highway access, this home has it all. Don't miss your opportunity to own in prime Ancaster. (id:50787)
Royal LePage State Realty
7288 Highway 26 Road
Clearview (Stayner), Ontario
This spacious commercial retail unit in Stayner offers just under 3200 sq. ft. of prime retail/commercial space with modern luxurious finishes throughout . Previously used as a furniture showroom, the unit features high ceilings, remote lighting, and a flexible layout that allows for easy customization and expansion. A private office at the rear provides a quiet space for meetings or administration, while front and rear entrances offer convenient access at both ends of the unit. This facility is ideal for a showroom, retail store, gallery, construction firm, or interior design studio. Located in a high-traffic area, this unit offers exceptional visibility and a professional environment for any growing business. **EXTRAS** Utilities , Tax (id:50787)
Century 21 Green Realty Inc.
57 Stormont Trail
Vaughan (Vellore Village), Ontario
Beautiful One-Bedroom ***Legal Basement Apt*** In Prime Location With Natural Light. Modern Eat-In Kitchen With Soft Close Drawer, Stone Countertop & Brand New S/S Appliances. Bright And Spacious..Washroom With Standing Shower. Large Bedroom With Closet And Oversized Basement Window. Large Living Room. Laminate Throughout. Quiet Neighbourhood,Close To Schools, Hwy, Shopping, Etc. (id:50787)
Royal LePage Ignite Realty
8-50 Baynes Way
Bradford West Gwillimbury (Bradford), Ontario
Welcome to this stunning executive townhouse, where modern luxury meets refined comfort. With impeccable attention to detail and top-of-the-line finishes, this spacious 3+1 bedroom, 3-bathroom home offers the ultimate in upscale living. From quartz countertops to custom upgrades, every inch of this home exudes elegance and style. Quartz Countertops throughout the kitchen and all three bathroom vanities, adding a sleek and contemporary touch.Pot Lights and Chandeliers enhance the homes lighting, creating a warm, inviting atmosphere throughout.Custom Roller shades and drapery; giving you sleek and modern style The chef-inspired kitchen is a true standout, featuring a pot filler over the gas stove, oversized undermount sink, and pot/pan drawer for convenience. The built-in island includes a beverage & wine fridgeperfect for entertaining.Enjoy the ease of a walk-in pantry, providing ample storage space for all your culinary needs.A walk-in coat closet at the entrance keeps your entryway tidy and organized.Upgraded doors thruout and custom closets on the second floor add a touch of luxury and practicality to every room.Upgraded hardwood floors throughout the main floor and office or 4th bedroom including all hallways on each floor with oak-stained stairs, coupled with upgraded tiles, add texture and warmth. The expansive primary suite occupies its own floor, offering maximum privacy. Complete with a large sitting area, huge walk-in closet, this suite is designed for relaxation and comfort. The ensuite bathroom features a spacious, frameless glass shower, offering a spa-like experience. Upgraded chandeliers add sophistication and charm to the entire home. Roof-top terrace offers sweeping views and the perfect spot to unwind or entertain guests in style. With its premium finishes, spacious design, and thoughtful upgrades, this executive townhouse is the ideal home for those who appreciate quality, comfort, and style. Make this dream home your reality! (id:50787)
Right At Home Realty
3934 Richview Road
Innisfil, Ontario
Live on Richview. A gentle, kind street that is appropriately named. Expereince the healing power of a waterfront lifestyle, enjoy the few steps to the water that save you its associated taxes. Live with a private deeded beach, a boat launch in Kempenfelt Bay, and the vibrant energy of Friday Harbour. Life here offers tranquility, excitement and prosperity. Call FOUR at The Nest golf course. Savour upscale dining. Sip at Starbucks or the LCBO, and enjoy the convenience of options around you. Wake to simple sounds of nature, relax in the filtered breeze from the forest, gaze at the stars from this open and harmonious backyard. Your 3,263 SF 6-bedroom, 7-bathroom home offers balance and privacy throughout. You could retreat into its layout, you may create a truly resort style life, or entertain and enjoy life on Richview. The landscaped backyard blooms as a perennial garden, cooks with an outdoor kitchen, loves with a large stone fire pit, calms with a tranquil water feature, and soothes in a luxurious cedar sauna. New 2024 Leaf Filter Gutter Gaurds with transferable warranty. Chat, laugh and play under the 30x16 rustic cedar pergola or work out in the modern 16x20 cedar barn. The primary bedroom features a large cedar walk-in closet with a private self care area. A 4-car tandem garage and two spacious driveways offer plenty of room for your toys, hobbies and other fun things. Picturesque Big Bay Point is surrounded by water on three sides, and offers a protected lifestyle in thriving Innisfil. Such a great investment. Dont miss this wonderful opportunity to live life on Richview. **EXTRAS** Deeded Beach To Kempenfelt Bay w/Boat Launch, Custom Water & Fire Feature, Furnace (2016), 11x7 Sauna incl 4' Change Room w/sliding window, 2 Driveways (Storage For A Boat/Trailer), Heated Garage, Heated Shed, Water System & Water Softner (id:50787)
The Lind Realty Team Inc.
117 Armilia Place
Whitby, Ontario
Brand New Build By Fieldgate Homes! Step into the Sesame 1798 square feet above-ground living space, this splendid semi-detached home designed for both comfort and style. This home features an inviting ground floor with a spacious great room, enhanced by a wall-mounted electric fireplace, leading to a well-equipped kitchen and cozy breakfast area, ideal for morning gatherings. The seamless integration of the kitchen with the outdoor space through sliding patio doors allows for abundant natural light and easy outdoor access, perfect for entertaining. Upstairs, the layout includes a serene master bedroom with an elegant tray ceiling and en-suite, promising a private retreat. Experience practical luxury in a vibrant community setting with the Sesame, where every detail is crafted to enhance your living experience. Don't miss this one! (id:50787)
RE/MAX Premier Inc.
3 Bournville Drive
Toronto (Guildwood), Ontario
Welcome To This Beautiful Maintained Brick Bungalow Bursting With Pride Of Ownership In The Heart Of Coveted Guildwood! Owned & Loved For Over 30 Years, This Stunning 3+1 Bedroom Home Offers The Perfect Blend Of Contemporary Comfort, & Convenience, All Set In One Of Toronto's Most Sought-After Lakeside Communities. Step Inside & Be Greeted By Bright, Upgraded Flooring That Flows Effortlessly Throughout The Main Level. The Spacious Living & Dining Areas Are Perfect For Entertaining Or Cozy Family Nights. The Eat-In Kitchen Is Both Functional & Features Custom Backsplash, While Each Bedroom Offers Comfortable Space, Ample Storage & Plenty of Natural Light. Step Outside Into Your Private Backyard Just In Time For Summer, A Professionally Landscaped Retreat Featuring A Cozy Deck, Charming Gazebo, & Mature Hedges All Around, Creating A Peaceful, Secluded Atmosphere. Whether Hosting Summer BBQs Or Enjoying A Quiet Morning Coffee, This Yard Is Designed For Your Enjoyment. The Large, Repaved Driveway (2021) Offers Tons Of Parking & Curb Appeal, Complemented By NorthStar Windows That Bring In Natural Light While Enhancing Energy Efficiency With Shingles (2017) That Give You A Peace Of Mind For Years To Come. The Finished Basement With A Separate Entrance Adds Incredible Value & Flexibility - Ideal For An In-Law Suite, Rental Income, Or Multi-Generational Living. It Features A Welcoming Family Room With a Fireplace, A Spacious Bedroom, A Renovated 3-Piece Bathroom With Granite Countertops, & Plenty Of Room To Customize For Your Needs. The Guild Is More Than Just A Neighborhood - Its A Community. Enjoy Tree-Lined Streets, Access To Top Rated Schools, Scenic Trails, Parks, & The Breathtaking Guild Park & Gardens. Stroll Down To The Lake Ontario Waterfront Or Explore The Bluffs. With Transit, GO Station, Shopping, Dining, & Recreation All Close By, This Location Truly Has It All. (id:50787)
Century 21 Leading Edge Realty Inc.
47 Woody Vine Way
Toronto (Bayview Village), Ontario
Bright & Spacious 3+1 Bedroom Condo Townhome in Sought-After Bayview Village! Welcome to this beautifully maintained and light-filled townhome offering 3+1 bedrooms, 1.5 bathrooms, and generous living space throughout. Enjoy a modernized kitchen and updated 2nd floor bathroom and an abundance of natural light that fills every room. Step outside to your private patio and backyard perfect for summer barbecues, gardening, or simply relaxing with a cup of coffee. Thoughtful layout offers ample storage throughout the home, making it ideal for families or professionals alike. Located in a family-friendly community where neighbours truly look out for one another, and just steps from all the conveniences of Leslie & Finch, with easy access to the 401, 404 and DVP, schools, parks, Fairview Mall, TTC, and more. Additional features include: 1 car parking + visitor parking. Well-managed complex with pride of ownership. Great opportunity for first-time buyers or investors. Don't miss this gem in one of North Yorks most desirable neighbourhoods! (id:50787)
RE/MAX Hallmark Realty Ltd.
3605 - 180 University Avenue
Toronto (Bay Street Corridor), Ontario
Experience elevated living in this fully furnished luxury suite at the prestigious Residences of Shangri-La Toronto. Perched on the 36th floor, this expansive 1,746 sq. ft. corner unit offers unobstructed views through floor-to-ceiling windows, high ceilings, and sophisticated finishes throughout. Featuring two spacious bedrooms plus a large enclosed den with doors perfect as a third bedroom or private office this suite also includes two full bathrooms, a powder room, and a full-size laundry room. The gourmet Boffi kitchen is equipped with Miele and Sub-Zero appliances, wine fridges, and a built-in Miele coffee machine. The primary suite includes a luxurious five-piece ensuite and a generous walk-in closet. Enjoy world-class amenities and the convenience of a private underground garage space. Just bring your suitcase and settle into five-star living in the heart of downtown Toronto (id:50787)
Cityscape Real Estate Ltd.
2005 - 55 Charles Street W
Toronto (Bay Street Corridor), Ontario
Beautifully Renovated Suite In The Bay Charles Tower, Located In The Heart Of The City. One Bedroom, One 4 Piece Bathroom With Large Bright Combined Lr/Dr/Den. Featuring a Juliette Balcony, An Updated Kitchen With Granite Countertops. In Total Measuring Approximately 972 Sq Ft. Not To Be Missed! (id:50787)
Harvey Kalles Real Estate Ltd.
1806 - 215 Fort York Boulevard
Toronto (Niagara), Ontario
Discover Upscale Living At Water Park City - Neptune, Where Sophistication Meets Breathtaking Views. This Southwest-Facing Unit Showcases Captivating Panoramas Of Lake Ontario, CNE, And Ontario Place. Step Inside To Find Tasteful Modern Upgrades, Including A Granite Countertop In The Kitchen And Stylish Laminate Flooring. Convenience Is At Your Fingertips With TTC Access Right Outside Your Door, While Premium Onsite Amenities Like A Gym, Rooftop Patio With Jacuzzi And BBQ, Indoor Pool, Sauna, Guest Suites, And More Enhance Your Lifestyle. Schedule Your Showing Today For This Tenanted Property, Requiring A 24-Hour Notice. (id:50787)
RE/MAX Premier Inc.
1006 - 55 Mercer Street
Toronto (Waterfront Communities), Ontario
****LOCATION**** Fantastic Opportunity to Live in Toronto's Highly Desirable Waterfront Communities! This bright and spacious open-concept unit offers modern interior finishes and an unbeatable location, just steps from public transit, shopping, dining, and endless entertainment options. Enjoy a sleek kitchen featuring a quartz countertop, stylish tile backsplash, and brand-new stainless steel appliances. Building amenities include a fully equipped fitness centre, conference room, BBQ area, and more. (id:50787)
Right At Home Realty
765 Grandview Road
Fort Erie, Ontario
Welcome to 765 Grandview Road a beautifully updated raised bungalow in Fort Erie sought-after Crescent Park community. This 4-bedroom, 2-bathroom home blends modern comfort with spacious living and an incredible backyard oasis. Situated on a premium 80 x 120 ft fully fenced lot, it features an inviting in-ground pool just in time for summer, a double-car garage, and a private driveway with parking for 6+ vehicles.Inside, you'll appreciate the thoughtful upgrades including a new roof, siding, garage door, and rear door with built-in blinds (2023), as well as new basement flooring (2025). The main level boasts a bright open-concept living and dining area centred around a cozy gas fireplace, a functional kitchen, two spacious bedrooms, and a 4-piece bathroom. The fully finished basement adds two more bedrooms, a second full bath (renovated 2022), a large family room, and ample utility/storage space offering flexible living options for families or guests. Ideally located near schools, parks, the community centre with gym and pool, and just minutes to the vibrant shops and beaches of Crystal Beach and Ridgeway. This turn-key property offers everyday comfort, summer-ready outdoor living, and unbeatable value in one of Fort Eries most desirable neighbourhoods. (id:50787)
Exp Realty
936593 Airport Road
Mulmur, Ontario
Busy Location with Pioneer Brand name. Pizza -pizza as a food partner. Traffic all over the year. Gas on Commission & 45 Min from Brampton. Everything Brand New as property was built around Covid time. Additional Income from Signage around 12-15 K per year.There is a possibility to add- selling the Beverage Alcohol inside the store. (id:50787)
Royal LePage Certified Realty
37 East 23rd Street
Hamilton (Eastmount), Ontario
Nestled in the beautiful Hamilton Mountain, this charming and move in ready 1201 square foot, three-bedroom + den home offers both comfort and convenience. The updated and open-concept kitchen features a central island, ideal for cooking and gathering. With a primary bedroom option on the ground floor featuring a walk-in closet and two additional bedrooms upstairs, this delightful home is ideal for first-time buyers, families, and downsizers alike. Outside, you'll appreciate the ample parking with both a front drive and rear alley access, plus a deep 129-foot lot, providing plenty of space for outdoor activities. Location is key - this home is ideally located within walking distance to schools, parks, the renowned Juravinski Hospital, and the vibrant and friendly Concession Street shopping district. Whether you're looking to enjoy the beauty of the Hamilton Mountain or the convenience of nearby amenities, this home offers the perfect balance of both. (id:50787)
RE/MAX Escarpment Realty Inc.
7 - 32 Arkell Road
Guelph (Kortright East), Ontario
Welcome to the award-winning Arkell Lofts in the heart of Guelph! This stunning 3-bedroom townhouse offers 1,722 sqft of elegance and class, featuring an open-concept floor plan, a gourmet kitchen with a 10-foot granite island, modern cabinetry, and stainless steel appliances. The main floor boasts a spacious dining area and a massive living room that walks out to a balcony, perfect for relaxing or entertaining.The top level is home to three bright and spacious bedrooms, including a luxurious master suite with a walk-in closet, an ensuite bathroom with a glass and tile shower, and its very own private balcony. The secondary bedrooms are generously sized and share a beautifully designed 4-piece bathroom. Conveniently located on the top floor, the laundry area adds to the homes practicality.This rare unit comes with TWO PARKING SPACES a valuable feature in this sought-after complex. Large windows flood the home with natural light, creating a bright atmosphere with spectacular views on both sides. The contemporary design is complemented by high-end luxury finishes, including premium vinyl wood flooring with a sound-absorbent cork underlayment that keeps the floors warm and comfortable year-round. Ample storage space, large closets, and spacious rooms add to the homes functionality. Located just steps from a bus stop, connecting to University of Guelph. This prime location offers easy access to shopping, trails, the 401, and public transit. Don't miss the opportunity to own this exceptional townhouse in one of Guelphs most desirable communities! (id:50787)
Bonnatera Realty
106 - 770 Whitlock Avenue
Milton (Cb Cobban), Ontario
Brand new 3 Bedroom, 2 Bathroom condo located in Milton's desirable Mile & Creek community. This never-lived-in unit features a bright, open-concept layout with large windows that fill the space with natural light, and a private balcony perfect for relaxing outdoors. The sleek, contemporary kitchen comes equipped with stainless steel appliances, modern cabinetry, and a stylish back splash ideal for both daily use and entertaining. The primary bedroom offers a private retreat with a walk-in closet and its own ensuite bathroom, while the other two spacious bedrooms share one full bathroom. Additional conveniences include two underground parking spaces and access to top-tier amenities such as a fitness center, yoga studio, entertainment lounge, rooftop terrace with BBQs . Located in Milton's vibrant Cobban neighborhood, you are just minutes from scenic parks, trails, shopping, dining, and major highways, making this home the perfect blend of comfort, style, and accessibility. (id:50787)
Century 21 Property Zone Realty Inc.
5872 Yachtsman Crossing Boulevard
Mississauga (Churchill Meadows), Ontario
Meticulously maintained semi featuring 4 bedrooms and an open layout floor plan. This home offers great mortgage helpers, with solar panels generating approximately $1300 every two months. Additionally, there is potential income from the basement with a separated entrance, or you can utilize it as an in-law suite. The property boasts a bright, spacious, and elegant 4-bedroom layout in Churchill Meadows. The open concept design leads you into a fully fenced yard, perfect for relaxation and outdoor activities. Convenience is key with main floor laundry included. Professionally finished basement adds extra space and functionality to the home. The large master bedroom features a walk-in closet and a master suite for added comfort. Experience the charm and versatility of this property, offering a blend of modern amenities and cozy living spaces. (id:50787)
Aimhome Realty Inc.
118 Saint Lucie Drive
Toronto (Humbermede), Ontario
Beautiful Humbermede Semi Will Not Last Long! This Lovely Home Offers Tons Of Space For A Large Family Looking For 6 Bedrooms (Including Basement) 3 Full Bathrooms With A Finished Basement ,This Beautiful Newly Renovated Home Spared No Expense. Over $60 000 Spent In Renovations ,Side Entrance , New Floors, Pot Lights ,New Light Fixtures with good size Bedrooms, . A Lovely Backyard & And Move-In Ready Finishes Throughout, Freshly Painted , & Many More Recent Updates! Family-Friendly Location With Easy Access To The 401 And 400 Making Commuting A Breeze. Welcome Home!! This Home Will Not Disappoint!! (id:50787)
Save Max Real Estate Inc.
Save Max Elite Real Estate Inc.
16 Aster Woods Drive
Caledon, Ontario
Discover Modern Elegance At 16 Aster Woods Drive, Caledon, Ontario, Where Modern Meets Tradition InThe Exquisite Quinton Model. This Stunning Home, Boasting 2502 Sq. Ft., Features Five Spacious Bedrooms And Four Luxurious Baths. Never Lived In And Move-In Ready, It Comes Complete With A Two-Car GarageAnd Designer Finishes Throughout. Step Inside To Find Elegant Hardwood Floors Gracing The Main Level,Complemented By A Convenient Side Door Entry That Provides Direct Access To The Garage. The Open-Concept Dining Room Sets The Stage For Unforgettable Gatherings. The Expansive Main Level Showcases A Large Kitchen, Adorned With Pot Lights, A Central Island With Quartz Countertops, A Stylish TileBacksplash, And Upgraded Appliances. It Seamlessly Flows Into The Inviting Living Room, Highlighted By ABuilt-In Electric Fireplace And Oversized Sliders That Lead To A Charming Deck And Backyard Oasis. RetreatTo The Second Level, Where The Primary Suite Awaits, Featuring Hardwood Floors, A Walk-In Closet, And A Luxurious Four-Piece Ensuite. Bedrooms Three And Four Share A Thoughtfully Designed Jack And Jill Five-Piece Bathroom, While The Remaining Two Bedrooms Offer Ample Space, Enhanced By UpgradedBroadloom. Convenience Is Paramount With An Upper-Level Laundry Area. The Unfinished BasementPresents An Incredible Opportunity To Create Your Dream Space, Complete With Nine-Foot Ceilings, Above-Grade Windows, And A Two-Piece Rough-In. Nestled In A Vibrant Community With Close Proximity ToShopping, Restaurants, Parks, And Schools, This Home Offers Easy Access To Major Highways, Ensuring A Quick Commute To Downtown Toronto And Toronto International Airport. Don't Miss This Chance ToEmbrace A Beautiful Lifestyle In Caledon. Move In Anytime! (id:50787)
Keller Williams Real Estate Associates
18 Owen Drive
Toronto (Alderwood), Ontario
More space is good but the right space, in the right place, is why you will fall in love with this gorgeous home on a quiet, tree-lined cul-de-sac in family- and-commuter-friendly Alderwood. Contemporary and refined without shouting for attention, this spacious and inviting home offers approximately 2,400 sq ft of living space thoughfully designed for your busy lifestyle & easy entertaining.You'll love how the main floor's wide & open layout flows effortlessly from kitchen to dining to living - perfect for gathering with family, hosting friends, or just enjoying a quiet night in. The chef's kitchen is well-equipped, and a welcoming breakfast bar draws everyone together for food & conversation. Step out to your private deck & backyard - a perfect space to relax, play & unwind. The fenced yard, with no backyard neighbour, is ideal for kids, pets and peaceful weekends at home. Fire up the BBQ or take a dip in the delightful swim spa - your private oasis for relaxation, fitness and year-round fun! Upstairs, you'll find three very spacious bedrooms filled with natural light & designed for comfort: double closets in two bedrooms & a walk-in closet and 4-piece ensuite in the primary. A main floor powder room is great when guests pop by. Downstairs, relax and play in the generous rec room. Turn the den into your home office, create a yoga room or personal gym & stock the cantina with goodies - there's tons of storage. The roughed-in 4th bathroom and in-law suite potential mean the space has even more potential. And your attached garage makes everyday life simpler. Alderwood: parks, shops, great dining, excellent schools, including French Immersion. Farm Boy, Sherway Gardens, and IKEA are minutes away. Explore the trails at the wonderful nearby Ravine, unwind by the waterfalls, walk or bike to the beach at Marie Curtis. Commuter's dream: just a 13-minute walk to Long Branch GO Station, direct train to Union in 25 min. 20-min drive Downtown Toronto, Mississauga, and Pearson. (id:50787)
Right At Home Realty
447 Mariners Way
Collingwood, Ontario
Spend your summer at Lighthouse Point! Price is per month, available June through September, one month minimum. Includes BBQ, Furniture & Kitchenware, Internet, Basic Cable, and Smart Tv to log into your streaming accounts. Enjoy the birds chirping, quiet mornings on the balcony looking out onto the marina, and take a walk on the peaceful waterfront trails. Go for a dip in the Bay, the outdoor pools, or relax on one of the private beaches. Feeling active? Join the action on the tennis, pickleball or volleyball courts, take the kids to the playground, or head on a bike ride through Collingwood's many trails! Rainy day? No problem! Head to the indoor pool, hot tub, sauna, gym, or shoot some pool in the lounge with grand piano, and play in the games room in the private recreation centre. Just minutes to Blue Mountain Village or downtown Collingwood with many restaurants and even more indoor & outdoor activities to enjoy! Head out to Northwinds or Sunset Point Beach less than 10 minutes away. Includes private locker just outside unit. **Strict No Smoking/No Pets Unit** (id:50787)
Right At Home Realty
27 Houben Crescent
Oro-Medonte, Ontario
Welcome to 27 Houben Crescent, a stunning custom-built bungalow offering over 3,200 finished square feet of refined living space. Perfectly situated just 15 minutes from Barrie, Orillia, and Highway 11, this exceptional home is nestled in a mature neighborhood surrounded by other custom estate properties. Set on over an acre, this corner-lot property offers privacy and exclusivity, with no houses behind or on one side. A spacious driveway and a three-car garage with dual interior entries provide both convenience and ample parking. Step inside to discover a thoughtfully designed layout, where luxury meets functionality. The chefs kitchen is an entertainers dream, featuring granite countertops, a wine cooler, and custom-built cabinetry. The open-concept design flows into the sunlit living room, anchored by a striking stone propane fireplace. The primary bedroom is a private retreat, boasting a walk-in closet and a luxurious six-piece ensuite. The large foyer and main floor laundry adds everyday convenience. The fully finished basement offers in-law suite potential, with large windows, a custom 12-foot stone bar, and a four-piece bathroom complete with heated floors and a walk-in shower. Outside, the backyard oasis features a deck off the kitchen and a fire pit, creating the perfect space for relaxation and entertaining. This home is a rare find, blending luxury, space, and privacy in an unbeatable location. (id:50787)
Century 21 B.j. Roth Realty Ltd.
252 Triton Avenue
Vaughan (West Woodbridge), Ontario
Amazing spacious 4-bedroom home in the heart of Woodbridge close to schools, places of worship, parks and all major highways. Great layout and perfectly situated home on a quiet street, entertain family and friends in this one-of-a-kind oversized kitchen, equipped with a centre Island, granite countertops, stainless steel appliances, and built-ins, as well as a large formal living, dining and family room. Brand new hardwood floors, porcelain tiles and pot lights throughout on the main level. Upper-level boasts 4 very large bedrooms with 2 completely brand-new renovated baths. The lower level is fully equipped with an equally large secondary kitchen, utility room, fireplace, 2 wine cellars (cold/warm) and much more. Show with confidence, this completely turn-key home where nothing is left unturned. (id:50787)
Royal LePage Maximum Realty
8 Tupling Street
Bradford West Gwillimbury (Bradford), Ontario
Your search ends here! Absolutely stunning, completely upgraded home in prime Bradford community! Ideal for a family looking for a turn key place to call home. This beautiful home boasts an open concept layout, formal dining area with large family room w/custom waffle ceilings and a cozy fireplace. A stunning true custom eat-in kitchen w/ top of the line built-in appliances. Soaring 9ft ceilings and ample natural lighting. Meticulously kept housewith high end quality finishes throughout with no expense spared. This home really shows pride of ownership. Large master bedroom with a walk in closet along with a custom built in Closet With Organizers and a luxuriously 5 piece ensuite with a double sink vanity. Second bedroom with large closet, 3rd and 4th bedrooms with large closet and a Main bathroom that is also shared between the two rooms . Convenient 2nd floor laundry room w/ custom cabinetry. Fully finished garage that fits the car enthusiast w/ epoxy flooring & custom paint & garage doors. Framed basement with an open layout. Premium Lot Overlooking Park and Fully fenced backyard w/large deck and above ground pool (as is), Most desirable neighborhood in Bradford, surrounded by parks, schools, trails and a quick walk to all amenities/restaurants/supermarkets & more! Easy access to Highway 400. (id:50787)
Century 21 Leading Edge Realty Inc.
311 - 350 Alton Towers Circle
Toronto (Milliken), Ontario
Highly Sought After "THE AMBASSADOR" Condo At It's Best! Fully Gated with Security Guard at the Main gate. Well Maintained and Managed Building. Fabulous Luxury 2 Bedrooms and Large Solarium Condo Unit. Freshly Painted & Fully Updated Modern Kitchen with Newer and Brand New Stainless Steel Appliances. Spacious Living and Dining area. Large Bedroom with Walk in Closet. Stunning Unobstructed SouthView. Short Walk To TTC Bus, Chinese Supermarket, Church, Library, Parks and all other amenities. Perfect For Young Couples with children, Seniors or Young professionals. This UNIT Comes with 2 PARKING SPACES Level A U54 and U9 ( can Fit 3 cars). (id:50787)
Right At Home Realty
3 - 537 Steeles Avenue W
Toronto (Newtonbrook West), Ontario
Attention: Investors, Contractors, First Time End Users. Rare Opportunity To Enter The Market! This Quite Townhome Is Located In The Highly Sought After Newtonbrook Neighbourhood. The Unit Features a Private Treed Backyard With a Walkout To The Patio, just in time for summer! Functional Layout W/ Galley Kitchen, Generously Sized bedrooms. High Walkability Score, Only Steps from Public Transit, The Yonge Subway Line & Centerpoint Mall, Moore Park. Each Unit Entitled To 1 Parking Space (Underground $85, or . surface $60 paid extra in the maintenance fee) . Property is being sold as-is-where-Is. (id:50787)
Royal LePage Your Community Realty
1516 - 20 Blue Jays Way
Toronto (Waterfront Communities), Ontario
Stunning 2 bedroom + den south facing suite in the amazing Element Condos in Toronto's westside downtown. This bright sun-filled and clean suite features large windows, great cityview and ample space for at-home office. Stainless steel appliances, built-in dishwasher, and ensuite washer/dryer. Underground parking and locker included. The condo features gym, lap pool, 24 hour concierge and roof top garden. A must see! Check out the interactive 3d virtual tour. Book your appointment today before it gets scooped up! (id:50787)
Right At Home Realty
5414 Second Line
Erin, Ontario
Attention Developers, Builders, and Investors!!! We present an excellent opportunity to own 8 acres of prime land at 5414 Second Line, Erin, Ontario. This site comes with an approved plan for 13 estate lots, Minimum Lot Size .5 Acre making it a standout investment for future residential developments. Opportunities like this are rare in the market. All necessary engineering studies, grading plans, and landscaping plans are already completed and available for review. Prime location with minutes to Erin, Glen Williams, Georgetown, and close to highway access. Surrounded by residential estate homes, enhancing its investment potential. Please note Do not walk on the property without booking an appointment. This is a remarkable chance for developers and investors to capitalize on a high-potential project. Don't miss out! All the documents are available for you to review... (id:50787)
RE/MAX Real Estate Centre Inc.


