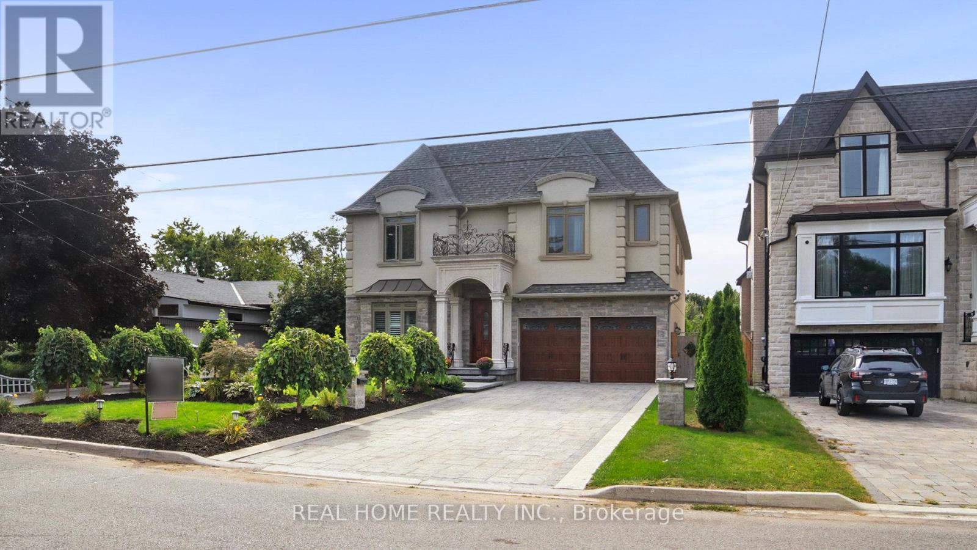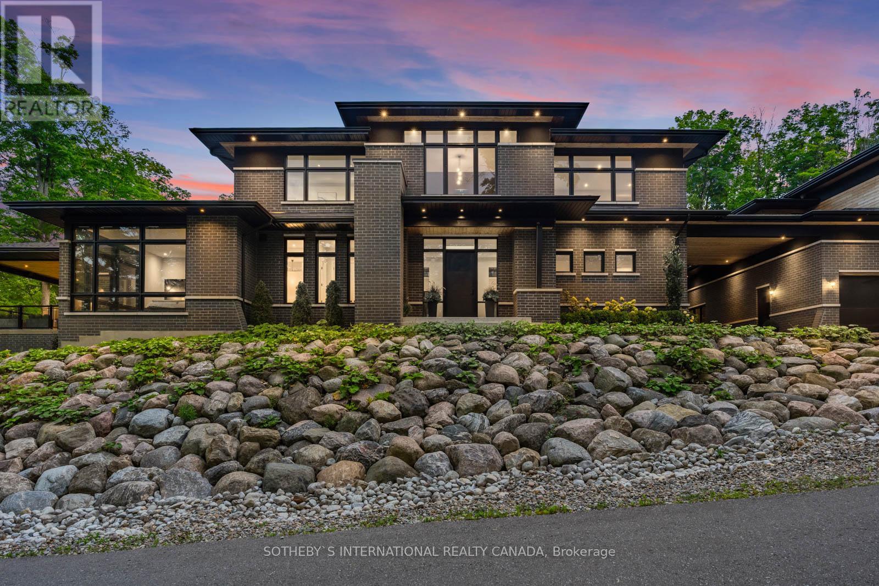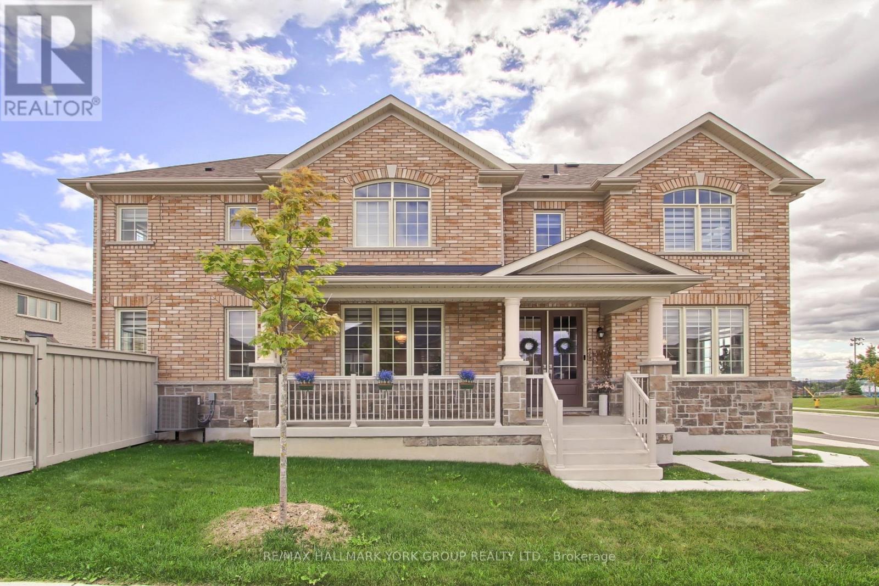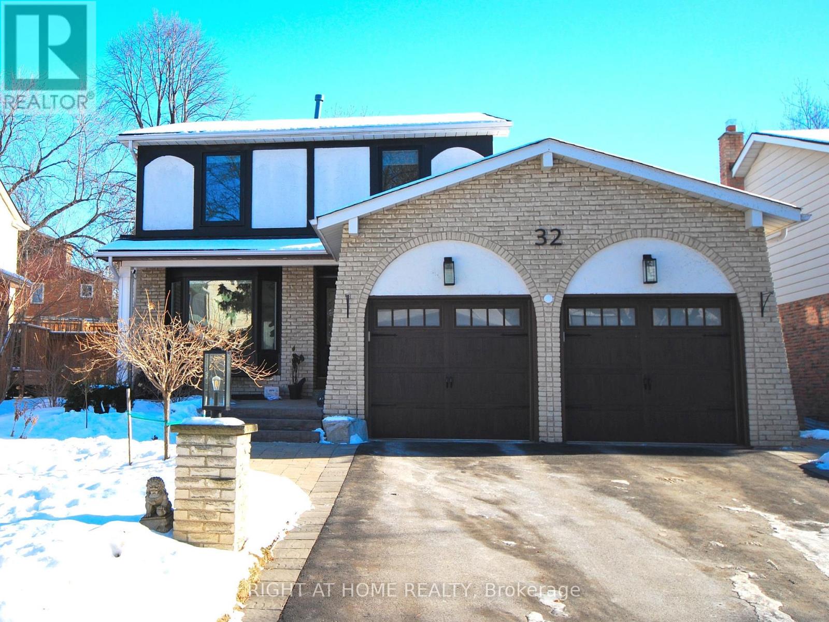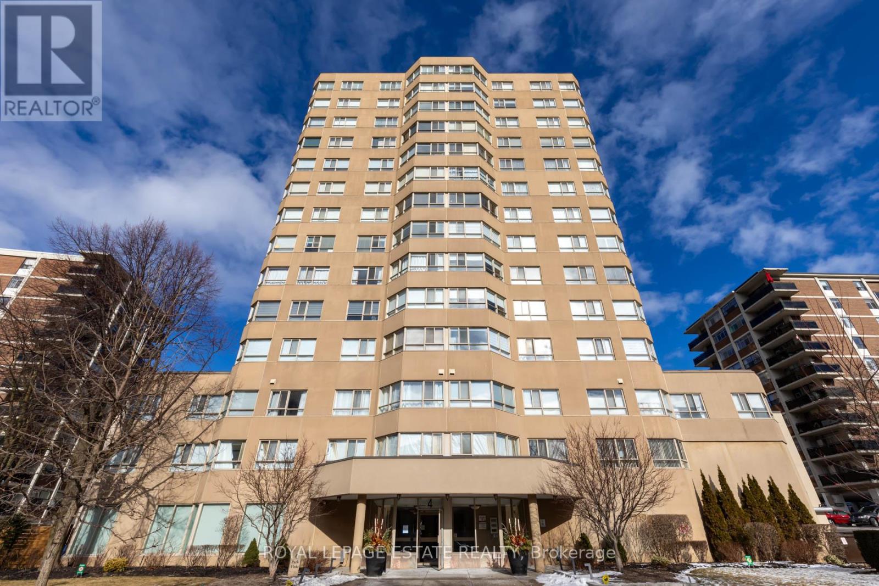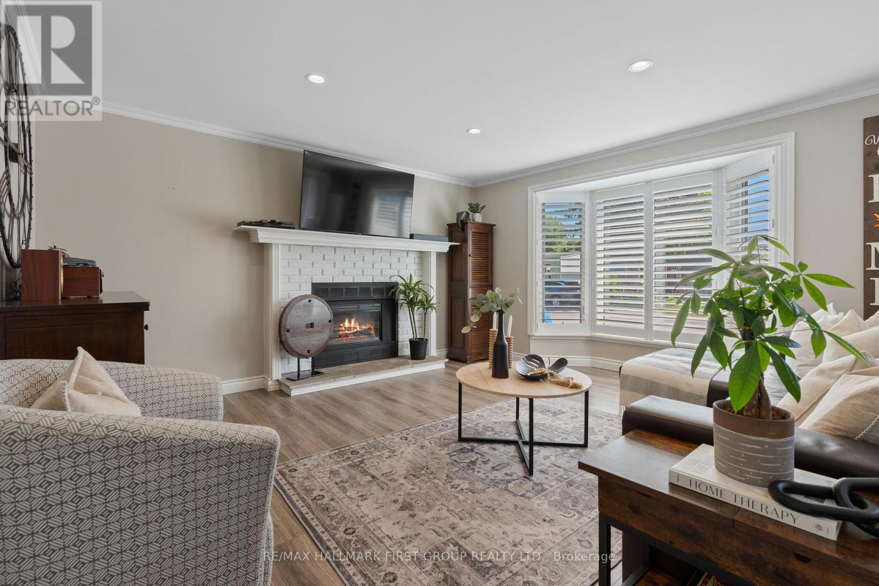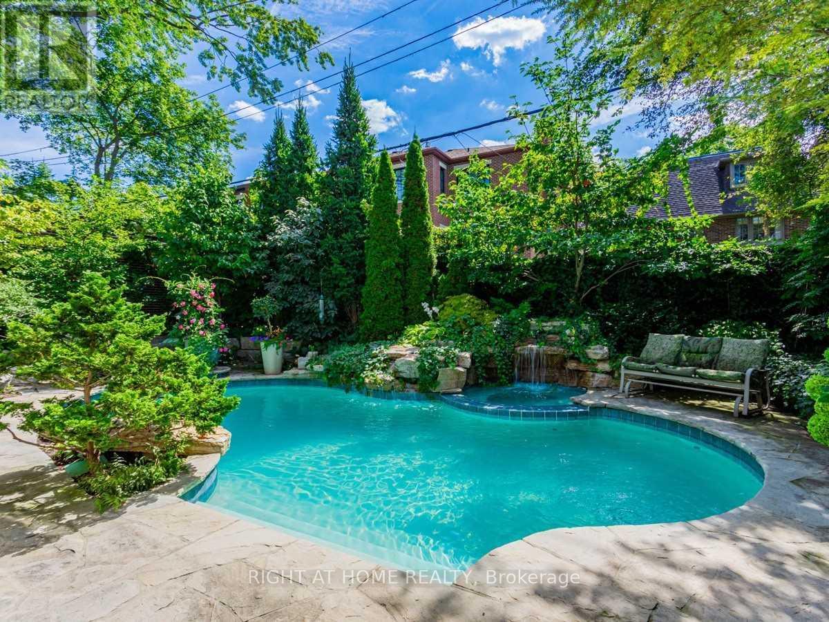811 - 48 Suncrest Boulevard
Markham (Commerce Valley), Ontario
Fabulous "Thornhill Tower" a luxury Condo. Now offer a 2brs with a Large Den as like a 3rd Br unit close to 1200' sqft and even with 2 underground parking and 1 Locker! Reasonable condo fee which under $1/sqft. Peace of mind and What a Deal!Unbeatable Convenience: Situated Just Steps Away From Shops, Restaurants, Supermarkets, Public Transit, And Beautiful Parks Like The Dollar Hamlet Park And Mackenzie Park , Easy Access To Highway 7, 404, And 407 Is A Breeze. Minutes To Times Square, GO Station, Plazas, Viva Transit & Top Ranking Schools. Ready for immediate occupancy, this residence offers convenience and comfort. Building with resort-style. Fabulous Amenities including Indoor Pool, Sauna, Gym, Guest Suites, Party Room. Indoor Golf, Media Room, 24 Hour Security/Concierge, Visiting Parking & more. No more searching and this one you can call it home! (id:50787)
Right At Home Realty
374 Elmwood Avenue
Richmond Hill (Harding), Ontario
Recently built and loved one of the kind custom home on one of the biggest lots in the area. Located in Bayview Secondary school district Professionally designed for enjoying in summer and winter alike. Over 6,000 sq.f of living space A must see resort style backyard with swimming, chilling at the fire pit, admiring the fruit and flower garden or even growing vegetables in the greenhouse. Top of the line kitchen, covered veranda, mane bedroom balcony. Walk up basement with 2 bedrooms, bar/kitchen recreation quarters and spacious dark home theater. **EXTRAS** Fully equipped garage for parking and using as a shop if desired. Professionally landscaped front yard with 6 car interlock driveway Too many details to mention. Come and see for yourself Motivated seller (id:50787)
Real Home Realty Inc.
78 Stilton Avenue
Vaughan (Kleinburg), Ontario
Unique Opportunity Nestled In The Esteemed Community Of Kleinburg. Splendid Luxurious Finishes Of Fine & Modern Functionalities. Incomparable Home Situated On A Child Safe Street W/ A Private Drive & 2Car Garage. Meticulously Updated From Top to Bottom w/Great Attention to Detail. Wide Plank Hardwood Flrs In Modern Colors, Functional Open Concept Layout Perfect For Entertaining, Chef's Kitchen W/ A Dbl Island, W/I Pantry, Top of the Line B/I Appliances, Quartz Counters, Upstairs Laundry W/Custom Millwork, 5 Generous Size Bdrms W/Large Closets & Windows. Primary Bdrm w/Ensuite & Custom Built W/I Closet With B/I Accent Lighting. Custom Designed Mudroom W/ A Custom Built W/I Closet. Partially Finished Bsmt Adds To Large Living Space, Extra 2 Rms & Bthrm. Over $150K spent on upgrades incl Upgraded Flring, Wrought Iron Pickets, Master Bath, Custom Lighting & Fixtures, Exterior Pot-Lights On Timer, & Christmas Light Switch On Timer. Must see +++ Incomparable Property. **EXTRAS** Fully Fenced Rear Yard W/Wrought Iron Gates, Covered Loggia for BBQ In Rain or Winter. (id:50787)
Sutton Group-Tower Realty Ltd.
509 - 281 Woodbridge Avenue
Vaughan (West Woodbridge), Ontario
Welcome To This Stunning 2 Bedroom, 2 Bath, 2 Parking Residence. This Spacious 980 Sq. Ft. Condo + 170 Sq. Ft. Balcony Offers a Great Open Concept Floor Plan Featuring Floor-To-Ceiling Windows with Lots of Natural Light and Plenty of Outdoor Space For Entertaining. 9 Ft. Ceilings. Modern Kitchen with Granite Countertops overlooking Breakfast Area. Primary Bedroom Offers Walk in Closet, 5Pc Luxurious Ensuite. 2nd Bedroom with Double Closet and Closet Organizers. Take In the Views from The Balcony off the Living Room or Primary Bedroom. Gas BBQ Hook Up, Ensuite Laundry & More! **EXTRAS** Great Amenities Include - Concierge, Gym, Party Room and Guest Suites. The Unbeatable Market Lane Location Offers Steps to Shops, Grocery Store, Parks & Restaurants. Close to Transit & Major Highways. (id:50787)
RE/MAX West Realty Inc.
3651 Vandorf Side Road
Whitchurch-Stouffville, Ontario
Experience the pinnacle of modern luxury at 3651 Vandorf Side Road, a secluded 10-acre estate featuring a stunning 4,700 square foot home built in 2020. The property is accessed via a winding road, ensuring the ultimate in privacy and tranquility. This three-bedroom masterpiece is designed for both comfort and sophistication, with a spacious layout and top-of-the-line finishes. Unfinished 1100sf above garage with plumbing R/I. The gourmet kitchen, crafted by Florentine Kitchens, is a chefs dream, boasting two islands, a Wolf gas burner, an induction stovetop, two 36-inch Sub-Zero refrigerators, and two dishwashers. The main floor also features a wine cellar with a capacity for 470 bottles, perfect for connoisseurs. The homes striking 24-foot ceiling height in the main living area creates an open, airy feel, while 10-foot ceilings throughout the main floor and upstairs (with some areas featuring 9-foot ceilings) add to the sense of space. The master suite is a luxurious retreat, with a spa-inspired ensuite and a private balcony complete with a hot tub. The estate also features three serene ponds, one with a cabana area perfect for relaxation or entertaining. The 3-car tandem garage can accommodate up to seven vehicles, catering to car enthusiasts. For added security 22KW Generac back up generator to power entire house including garage. **EXTRAS** B/I Oven, Induction & Gas Burner Cooktop, 2 Sub Zero Fridges, B/I Bev Fridge , B/I Dishwasher, Washer/Dryer, Existing Window Coverings, Motorized Blinds, Light Fixtures, Gas Line for BBQ, Built-in Ceiling Speakers As-Is Condition. (id:50787)
Sotheby's International Realty Canada
5399 Concession Rd 6
Adjala-Tosorontio, Ontario
Gorgeous Custom Built Detached 3 Bedroom Bungalow Estate Lot on 2.47 Acre with no neighbours, Property have paved Driveway and 800 sqft Detached Heated Workshop. All 3 washroom and main office have heated floor, professionally groomed landscape with concrete and stone pathway. A great room with cathedral ceilings and a floor to ceiling stone, fireplace overlooking the forest views in complete privacy. 5 min to alliston, and close to all amenities. Please show and sell **EXTRAS** All Elf's, stainless steel fridge, Gas Stove, Dishwasher, Bar Fridge, Washer, Dryer, Reverse Osmosis, Water Softener, 3 Phantom screen doors, Rust & Iron remover, sand remover, tankless water heater owned. (id:50787)
Homelife Maple Leaf Realty Ltd.
1408 Blackmore Street
Innisfil (Alcona), Ontario
STYLISH, SPACIOUS & READY TO IMPRESS! This newer, show-stopping home in Alcona offers over 2,400 sq ft of elegant living space, packed with modern upgrades and sleek finishes. Nestled in a neighbourhood near dining, shopping, recreation, schools, parks and Innisfil Beach Park, this impressive property delivers unmatched convenience and luxury. Striking curb appeal presents a stone and brick exterior, elegant arched windows, and a covered front porch with a grand double-door entry. An attached double-car garage and four additional driveway spaces ensure plenty of parking. Step inside to a sun-filled interior where expansive windows flood the space with natural light. The spacious kitchen is a chefs dream, boasting sleek grey cabinetry, quartz countertops, a stylish tile backsplash, black stainless steel appliances, and a large peninsula with seating. The eat-in area showcases a modern feature wall and a walkout to the backyard. The adjacent cozy family room features an electric fireplace, while the expansive great room stuns with a soaring two-storey ceiling and a unique mid-level layout. Custom light fixtures throughout elevate the aesthetic. The primary suite is a true retreat, featuring a walk-in closet and a luxurious ensuite complete with a freestanding soaker tub, glass-enclosed shower, and double vanity. The spacious, unspoiled basement offers endless potential, whether you dream of a home theatre, gym, or extra living space, the possibilities are endless! Enjoy outdoor living in the fenced backyard, providing privacy and secure space for kids, pets, or entertaining. This exceptional #HomeToStay delivers style, space, and an unbeatable location! (id:50787)
RE/MAX Hallmark Peggy Hill Group Realty
190 Walter English Drive
East Gwillimbury (Queensville), Ontario
Welcome to a stunning, Aspen Ridge built corner unit that offers the perfect blend of modern elegance and timeless comfort. Nestled in a vibrant community, this 2807 sqft home is bathed in natural light. The open-concept living space is thoughtfully designed for both relaxation and entertaining, featuring high-end finishes, sleek appliances, and ample room to grow. Step into the heart of the home, where a gourmet kitchen awaits, complete with stainless steel appliances, quartz countertops, and a fabulous island perfect for casual dining or hosting friends. The luxurious master suite is your private retreat, offering a serene escape with its spa-like ensuite bathroom and generous walk-in closet. Each additional bedroom is equally inviting, providing plenty of space for family or guests. Do not miss the opportunity to make this executive home your own! **EXTRAS** Coming Soon: Brand New Community Centre & Elementary School. Stainless Steel Fridge, Dishwasher, B/I Microwave, Gas Stove, Hood Range. Front Load Washer & Dryer. All Window Coverings And Electric Light Fixtures. (id:50787)
RE/MAX Hallmark York Group Realty Ltd.
610 - 9245 Jane Street W
Vaughan (Maple), Ontario
Welcome to the prestigious Bellaria Residences, a highly sought-after gated community nestled in the heart of Vaughan. Surrounded by over 20 acres of tranquil, lush greenery, this exclusive development offers a serene retreat with the perfect blend of luxury and nature. This spectacular corner unit features 1,100 square feet of thoughtfully designed, open-concept living space. Boasting 2 spacious bedrooms, a versatile den. With soaring 9ft ceilings and awrap-around balcony, enjoying breathtaking, unobstructed views of the meticulously landscaped grounds from the comfort of your home.Renovations in August, 2021 including: Baseboards; All Interior Doors & Hardware; CustomizedKitchen & Hardware; Quartz Counter; Blanco Undermount Sink; Backsplash; Riobel & Vogt Faucets; New Blinds; New Sheers & Hardware; All New Lighting; Both Bathrooms Completely Redone -Vanities, Tiles, Toilets and Shower; New Flooring in Kitchen; Customized Additional Storage in2nd Bedroom with Floating Desk; Painting Throughout; Feature Wall in Den; MIELE Appliances includes - Washer/Dryer, Steam/Conventional/Master Chef Oven, Stovetop; MIELE Dishwasher Recently Purchased - Delivery Date - February 28th, 2025; LIEBHERR - Fridge - Recently Purchased - TBD. Residents of Bellaria Residences enjoy luxury hotel-like amenities, including 24-HourConcierge, 24 Hour Gate House, Gym, Party Room, Theatre Room, 2 Guest Suites, Bike Storage, Reading Room, Games Room, 2 BBQs on site and Visitor Parking.***ALL FURNITURE AND RUGS FOR SALE SOLD SEPARATELY*** - EXCLUDING BAR STOOLS **EXTRAS** With its prime location near major highways, shopping centres (Vaughan Mills),Vaughan Hospital,dining,public transit, grocery stores and this home offers a unique opportunity to live in one of Vaughans most coveted communities. (id:50787)
Royal LePage Signature Realty
32 Braeburn Drive
Markham (Aileen-Willowbrook), Ontario
Great Finish, Size & Location. Top to Bottom End-User-Minded Renovation $$$$$$ 2019-2024. Upsized windows 2023, Premium Kitchen Appliances, Premium Hardwood Flooring in Main & Second floor 2019, Roof 2023, Complete Basement Reno 2019 (Enlarged Windows, Bedroom, Kitchen, Media Rm, Spacious 3 piece Bath, Spacious Living/Gym) Separate Entrance for Income Potential. Seeing is Believing! Two-story house with 4+1 bedrooms, 4 Bathrooms completly renovated, Energy Efficient Heat Pump 2024, LED Pot lights Top to Bottom, Double Car Garage and Spacious Driveway. Wonderful Two Storey Detached House on 43.85' x161' Pool-sized Lot. Family Friendly Neighbourhood at Aileen-Willowbrook with Top Ranking High Schools and Elementary Schools. Nearby Parks, Trails, Community Center, Shopping Centres, Restaurants, Golf Club, Conveniently located close to Hwy 407, 404 and GTA makes it an Ideal York Community. The House Itself Boasts An Abundance Of Natural Light with Large upgraded Windows (2023) And Skylight above the Kitchen. 16'x10' Backyard Shed (2024), Fence (2021). Winner of 2021 Thornhill's Garden Recognition for Front Yard Landscaping! **EXTRAS** Juliet Balcony Railing will be installed prior to Closing (Paid, waiting for Installation). Backyard Shed will have sidings installed prior to closing. (id:50787)
Right At Home Realty
M520 - 2 Sun Yat-Sen Avenue
Markham (Milliken Mills East), Ontario
6 Yrs Old Life Lease Senior Residence 55+ By Mon Sheong Foundation, Spacious 865 Sq.Ft. South View One Bedroom+ Den Unit With Two Full Size Bathrooms. Seller Spent $$$$ Upgrades Unit. First Owners. 24/7 Security On-Site. Emergency Response Service. Excellent Recreational Facilities And Social Programs :- Pharmacy, Clinic, Mahjong Room, Ping Pong Table, Karaoke Room, Exercise Room, Cafeteria/Restaurant, Shuttle Bus Service To Supermarket & More **EXTRAS** Maintenance Fees Include: Internet, Hydro, Gas, Water. Appliances Include: S/S Fridge, Cooktop, S/S Hood Fan, S/S Dishwasher. Washer & Dryer. All Electrical Light Fixtures. (id:50787)
Rife Realty
108 - 9901 Keele Street
Vaughan (Maple), Ontario
This Stunning one-bedroom, one-bathroom condo, located in the Heart of Maple, is ready for you to move in and enjoy. The Open-Concept main floor Boasts 9-Foot ceilings and offers Easy Access to a Wealth of Amenities right at your Doorstep. Enjoy Convenient Shopping, Vaughan Mills Mall, a variety of Restaurants, a Community Center, Public Transit (Maple GO Station/YRT), Vaughan Cortelluci Hospital, Canada's Wonderland, and so much more. Perfect for Empty Nesters, First-Time home buyers, Single Professionals, or Landlords, this unit features a Private Balcony, a Locker, and an Underground Parking Spot. The Well-Maintained building Fosters a Sense of Community and provides access to an Exercise room, a Party room, a Library, and a Designated Garden plot. Recent upgrades include a brand-new patio door with a phantom screen and a glass shower door in the bathroom. This condo won't last long - Schedule your Viewing today! **EXTRAS** 1 Owned Underground Parking Spot, 1 Owned Storage Locker, 1 Designated Garden Plot (id:50787)
Exp Realty
604 - 4 Park Vista Drive
Toronto (O'connor-Parkview), Ontario
This Is The Unit You Have Been Waiting For! 780 Sq Ft. Great Layout With Views Of Taylor Creek trail, Bringht Sunny Solarium Works As A Home Office. Ensuite Laundry. Renovated Semi-Ensuite Bathroom. Master W/I Closet With Organizers. Hardwood Floors. Maintenance Fees Include Hydro, Water, Heat, Air Cond & Parking! Walk To Shopping, Transit, Parks And More! One Parking Spot, One Locker. Picturesque Location On Quiet Cul De Sac. (id:50787)
Royal LePage Estate Realty
8 Kawartha Road
Clarington (Newcastle), Ontario
Welcome to this beautifully renovated 2-bedroom, 2-bathroom bungalow in the highly sought-after Wilmont Creek community! This charming home boasts modern upgrades throughout, ensuring comfort and style in every corner.Step inside to discover a bright, open-concept living space adorned with high-quality finishes and flooring. The updated kitchen features sleek cabinetry, stainless steel appliances, plenty of counter space for cooking preparation, as well as a great pantry. The open concept design is fabulous for entertaining guests.Both bathrooms have been meticulously updated with contemporary fixtures, offering a spa-like experience.The primary bedroom is a serene retreat, complete with ample closet space and an elegant ensuite bathroom. The second bedroom is versatile, ideal for guests, a home office, or hobby room.Outside, enjoy your private, landscaped yard perfect for morning coffee or evening relaxation.With a short stroll to community amenities, including a clubhouse, golf course, and scenic walking trails along Lake Ontario, this home provides the perfect blend of tranquility and convenience.Move in and start enjoying the best of Wilmont Creek living today! **EXTRAS** $1,095.07 monthly total for maintenance fees and landlease. Maintenance fees are for golf course, wheelhouse (club house), 2 pools, hot tub, fitness centre, tennis, pickle ball, snow removal maintenance and more. (id:50787)
RE/MAX Hallmark First Group Realty Ltd.
6 - 2366 Queen Street E
Toronto (The Beaches), Ontario
Welcome to this Rarely Available Townhouse featuring 2 Bedrooms + Den, 2 Bathrooms & a Huge Terrace in the heart of The Beach! Offering over 1,400 sq. ft. of open-concept living space across three floors, this bright and airy home is just steps from the water. Enjoy a renovated chefs kitchen with ample cabinetry, granite counters, and stainless steel appliances. The main floor features a spacious living & dining area with a walkout to a huge sun-drenched private terrace. The 2nd floor boasts a sun-filled family room with floor-to-ceiling windows and a generous bedroom with double closet and Juliette balcony. The 3rd floor is a primary retreat, complete with sky light, double closets, a 5-piece ensuite, a private balcony, and a separate office space. Additional perks include underground parking & a locker. Steps from the beach, boardwalk, parks, cafes, restaurants, top-rated schools, and the streetcar at your door. Everything you need to Fall in Love! **EXTRAS** Freshly Painted (2025), Hardwood Floors Refinished (2025) (id:50787)
Keller Williams Referred Urban Realty
2100 Taunton Road
Clarington, Ontario
Client Remarks Country Estate Property With Executive Style Bungalow Approximately 7,000 Sq.Ft. Finished. Walkout Basement Features Open Concept Great Room, Dining Room With 12' & 14' Ceilings, Gourmet Kitchen, 16' Granite Counter-Tops, Stainless Steel Appliances. Master Retreat With 5pc Ensuite. Spacious Bedroom With Ample Closets And Lots Of Natural Light. 2nd Kitchen With Maid/In-Law Quarters. 6 Bedrooms, 6 Bath Home. Great For Large Family! View Attachments For Site Plan. View Virtual Tour. Extras:41 Acres Zoned For Driving Range, Mini Golf & Restaurant. Close To Ramps For Hwy 418. Ideal Investment To Live And Operate A Profitable Business In Excellent Location. Possible Future Estate Home Development. Gated Entry. (id:50787)
Sutton Group-Heritage Realty Inc.
448 Salem Road S
Ajax (South East), Ontario
Modern Elegance in a New Development! Welcome to your dream home. A modern townhome offering 1,580 sq. ft. of stylish, comfortable living with a central A/C unit. Step inside to discover 9' high ceilings and stained hardwood floors that create a warm, upscale ambiance. The open-concept layout flows into a designer kitchen with granite countertops and an extended breakfast bar, perfect for family meals and entertaining. Upstairs, enjoy two spacious bedrooms, including a master suite with a spa-inspired 4-piece ensuite. The second bedroom features a private balcony, ideal for relaxing, plus the convenience of upper-floor laundry. The ground floor offers a flexible third bedroom, office, or study with a 2-piece bathroom and direct interior garage access, meeting all your practical needs. Some pictures are virtually staged. **EXTRAS** Stainless Steal Appliances, Stacked Washer Dryer. Kitchen Back Splash, Central A/C, Tankless Water Heater. *For Additional Property Details Click The Brochure Icon Below* (id:50787)
Ici Source Real Asset Services Inc.
812 - 2150 Lawrence Avenue E
Toronto (Wexford-Maryvale), Ontario
Come and see this modern and open concept corner unit offering an abundance of oversized windows bathing the unit in natural light and expansive views. Sleek and functional kitchen with laminate flooring throughout. Approximately 798 square feet of comfortable living plus a balcony with open views. The primary bedroom is a relaxing retreat, illuminated by ample natural light from large windows and featuring a closet and ensuite bathroom. The second bedroom is a generous size which provides for versatile uses. Impressive and abundant amenities where friends and family can gather that include an oversized party room that can host many types of occasions, an indoor pool that offers the opportunity for year-round use, a gym, billiards room and playground. Offering a convenient, family friendly, sociable and secure condo lifestyle in a central location close to transit and shops. **EXTRAS** SS fridge, stove, d/w & microwave. Stackable washer & dryer also included. Unit can come furnished for $200 extra a month (doesn't include children's bedroom furniture & living room tv). Parking typically available for rent in building. (id:50787)
Right At Home Realty
2100 Taunton Road
Clarington, Ontario
Opportunity Is Knocking! Country Estate 41 Acres With Approximately 7,000 Sq.Ft. Finished Executive Bungalow. Business Opportunity With Approved Zoning For Driving Range, Mini Golf + 2,400 Sq.Ft. ProShop/Restaurant. Home Features Open Concept Design With 12' & 14' Ceilings In Great Room And Dining Room. Gourmet Kitchen, 16' Granite Counter-Tops, Stainless Steel Appliances. 6 Bedrooms And 6 Bathrooms. Frontage On Taunton Road 30 Acres Is For Driving Range (View Attachments For Site Plan). View Virtual Tour. **EXTRAS** GEO-Thermal Heating & Cooling System. ICF Block Construction. Stone & Stucco Exterior. Next to Ramps for Hwy 418. Ideal Investment to Live and Operate a profitable business in a prime Location. Gated Entry. (id:50787)
Sutton Group-Heritage Realty Inc.
7 Windy Ridge Drive
Toronto (Scarborough Village), Ontario
Welcome to Unique Cosy Property Nestled in a Country-Like Setting. The Lot is 100ft x 150ft, in The Beautiful Enclave of Scarborough Village near Lake Ontario. The Street Scape Includes a Bower of Maples Creating a Shadowy Arch Over The Street In The Summer. From the Street, The Property Enjoys a Large Pollinator Garden. There are Many Perennial Plants, Large Trees, Creating a Restful, Private Setting and Shade. There are 4 Car Driveway, 2 car attached Garage and access to The House and Back Yard. This Solid Well Maintained House has 3+1 Bedrooms, Large Eat In Kitchen, 2.5 Washrooms. The Gracious Open Concept Living and Dining Room with Gas Fireplace Has Wall to Wall window to Enjoy Amazing View of Back Yard With Large pool. Hardwood Floors Through out. Tiled Floor in the Kitchen, Entry Hall area and Powder room are Heated with On Demand Water Heater. A Large, Distinctive, Covered Porch at The Front Entry is The Perfect Spot For That Cup of Coffee, Glass of Wine and a Gathering Place with Family and Friends. The Lower Level has a Family Room with Lots of Natural Light, a Gas Fire Place (2014), Laminated Flooring (2024), Kit/Bar (2024), Walk in Closet by Closets by Design, Ensuite Bath (2019) includes Over Sized Shower and Jacuzzi Tub, Walk Out French Door to the Pool and Beautiful Cabana. Fantastic Home For Gardeners. Well Maintained Beautiful Home Waiting For A New Family! **EXTRAS** 2 Fridges (one 2024) 2 Mini Fridge, Freezer, 1 Gas Stove, 1 Dishwasher,1 Induction Stove Top (2024), 2 Microwaves (2023/2024), Washer and Dryer, Central Air, Central Vacuum (2024), Navien On-Demand Water Heater (2018) (id:50787)
Real Estate Homeward
1122 - 70 Roehampton Avenue
Toronto (Mount Pleasant West), Ontario
This is a must-see, completely renovated, custom-designed superior finishes done to the highest standards. Make this your magnificent home or executive rental. The best split 2 bedroom plan layout in this most desirable Tridel built, Ample Closets, Smooth Ceilings, Tridel Built, Great Facilities, LEED-certified building in prime Midtown Toronto. The most amazing amenities you would expect to experience in a 5-star building include 24/7 concierge, a fully equipped gym, yoga room, indoor pool, sauna, steam room, party room with kitchen, theatre room, meeting room with TV and billiard table, guest suites, outdoor cabanas with bbq, and ample visitor's parking. Located in the heart of Yonge & Eglinton steps from public transportation: the TTC Eglinton subway station, buses, and the future LRT station. It is surrounded by a quick walk to fabulous restaurants, shops, grocery stores, cafes, cinemas, and more. Stroll to Eglinton Park or Sherwood Park. 1 owned underground parking and 1 owned locker complete this wonderful home. (id:50787)
RE/MAX West Realty Inc.
203 - 161 Roehampton Avenue N
Toronto (Mount Pleasant West), Ontario
Step into urban sophistication at 161 Roehampton in the heart of Yonge & Eglinton! This stunning 1+1 den condo offers a bright, open-concept layout with floor-to-ceiling windows, flooding the space with natural light. The modern kitchen features sleek built-in appliances, quartz countertops, and contemporary finishes, prefect for both daily living and entertaining. The spacious den provides the ideal setup for a home office or guest space, while the private balcony offers a tranquil retreat. Located in one of Toronto's most vibrant neighbourhoods, you're just steps from top-tier dining, shopping, transit (Subway & Future LRT), and entertainment. Residents enjoy world-class amenities, including a rooftop infinity pool, cabanas, fitness center, yoga studio, sauna, and golf simulator. Whether you're a first-time buyer or an investor, this is an exceptional opportunity to own a premium unit in a high-demand location. Don't miss out! (id:50787)
Union Capital Realty
17 Silverwood Avenue
Toronto (Forest Hill South), Ontario
Luxury Living in the Heart of Forest Hill South - A Rare Leasing Opportunity. Welcome to this stunning 5+ bedroom English Tudor home, nestled in one of Forest Hill South's most prestigious neighbourhoods. Bathed in natural light, the open-concept main floor features expansive windows and a classic centre hall layout, perfect for both everyday living and elegant entertaining. Step outside to your own private oasis - a professionally landscaped garden complete with a Betz concrete pool and spa, ideal for relaxation and summer enjoyment. Inside, the second floor offers a versatile library/second family room, along with a luxurious primary suite featuring a newly renovated ensuite, plus two additional spacious bedrooms. The third floor provides even more living space with two charming bedrooms, perfect for guests or a growing family. This home is situated in one of Toronto's finest communities, surrounded by top-tier private schools like UCC, BSS, Havergal, and York, and just a short stroll to the vibrant Forest Hill Village, filled with boutique shops and upscale restaurants. With easy access to the TTC, parks, and iconic Casa Loma, the location simply cannot be beat. For peace of mind, the home is equipped with smart security technology, including 24/7 monitoring. Don't miss out on this rare leasing opportunity in one of Toronto's most coveted areas. Schedule a viewing today and discover the pinnacle of luxury living in Forest Hill South. **EXTRAS** Fully Equipped W/ Kitchen Aid DW, GE Side/Side Fridge/Freezer, Kitchen Aid Microwave, Kitchen Aid Wall Oven, Gas 4 Burner Cooktop, Outdoor Betz Concrete Pool & Spa. Tenant Pays All Utilities & Responsible For Lawn Maint., Pool Maint. (id:50787)
RE/MAX One Realty
4412 - 251 Jarvis Street
Toronto (Moss Park), Ontario
Unobstructed Skyscraper Views With Modern Open Concept 1+Den Unit In The Heart Of Downtown Toronto.Perfect For 1st Time Home Buyer Or As An Investment Suite To Own This Beautiful Freshly Painted, Brand New Flooring, New Closet Doors With Custom Shelves. Functional Layout, Lots Of Natural Light.Floor-to-ceiling Windows In The Living Room And Bedroom. Walking Distance To TMU, University of Toronto, Dundas Square, George Brown College, Eaton Centre, Public Transit, Fine Dining, Parks, Amenities Includes Private Sky Lobby, Outdoor Spa, Swimming Pool, Fitness Room, Rooftop Terrace, Party Room, With Starbucks And Endless Amenities At Your Doorstep. (id:50787)
Sutton Group-Admiral Realty Inc.


