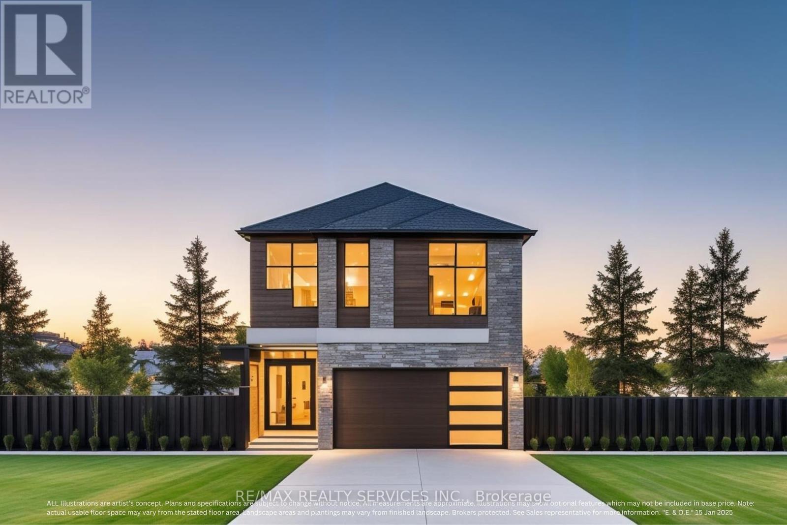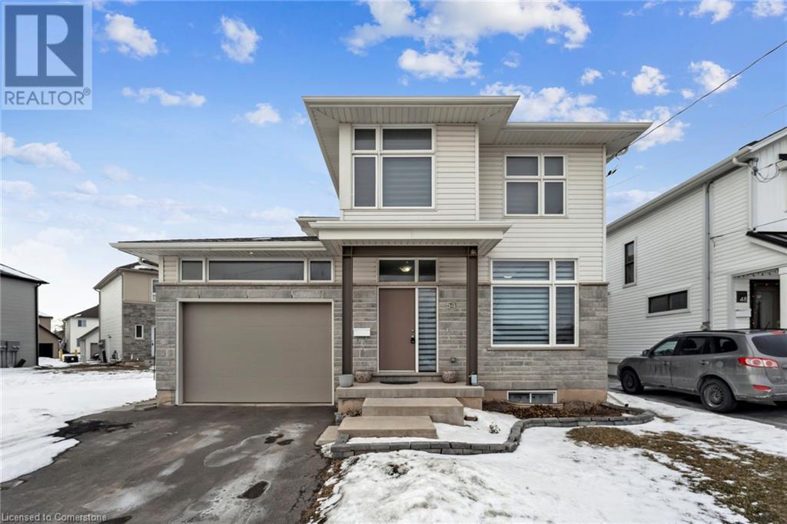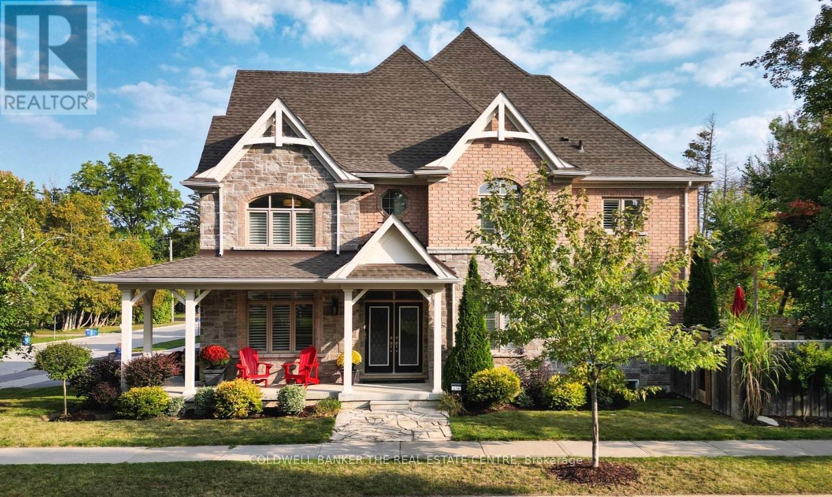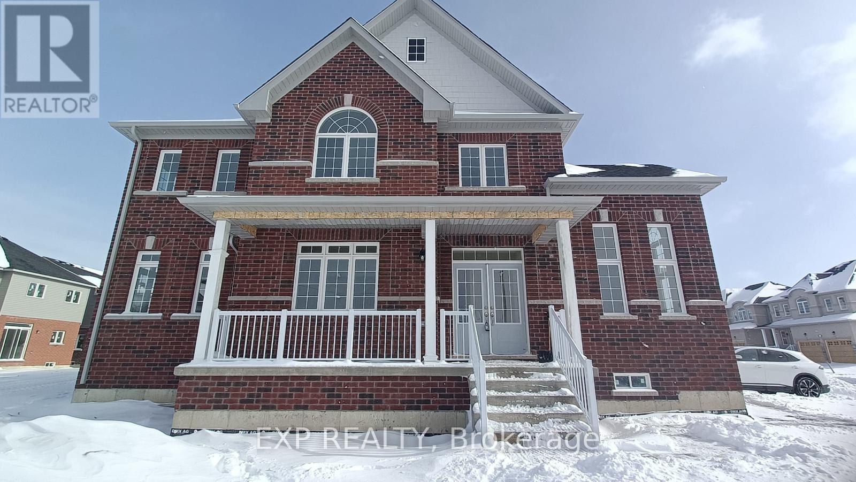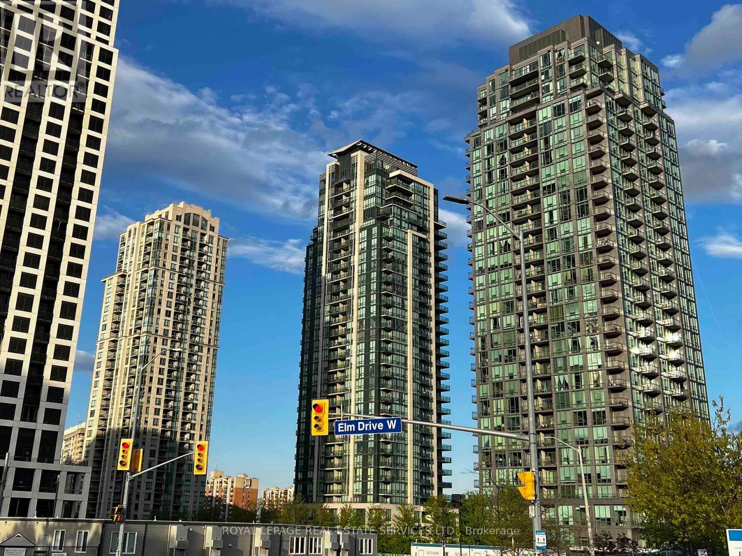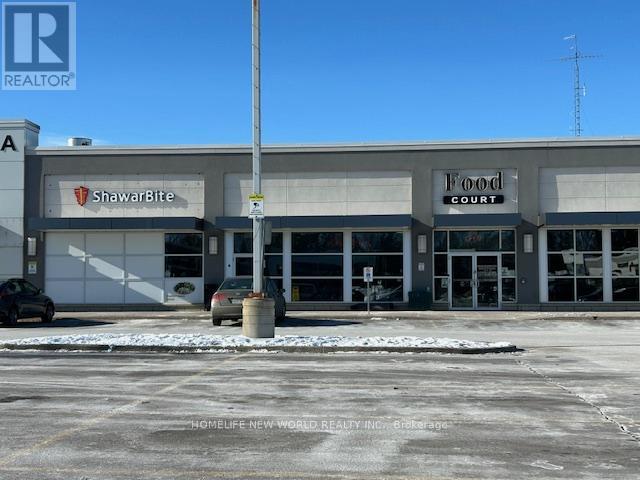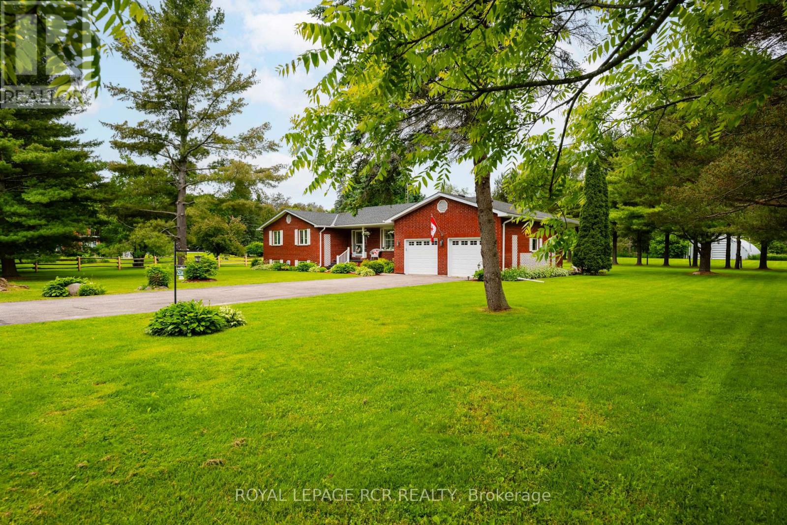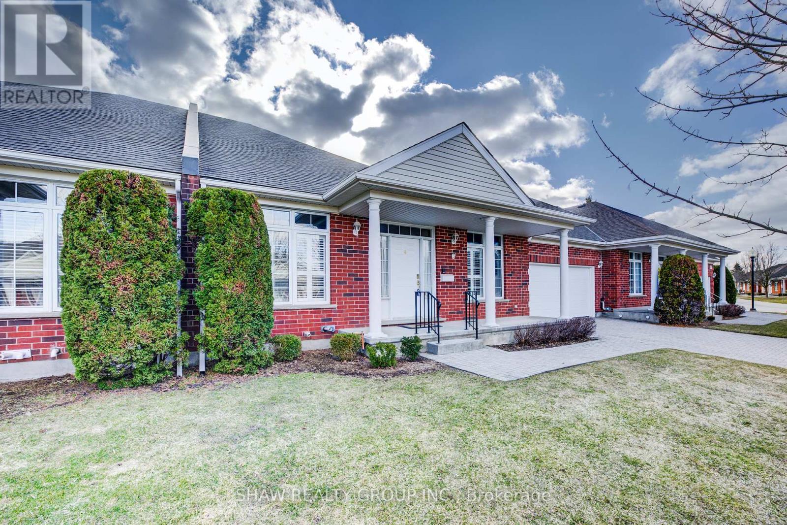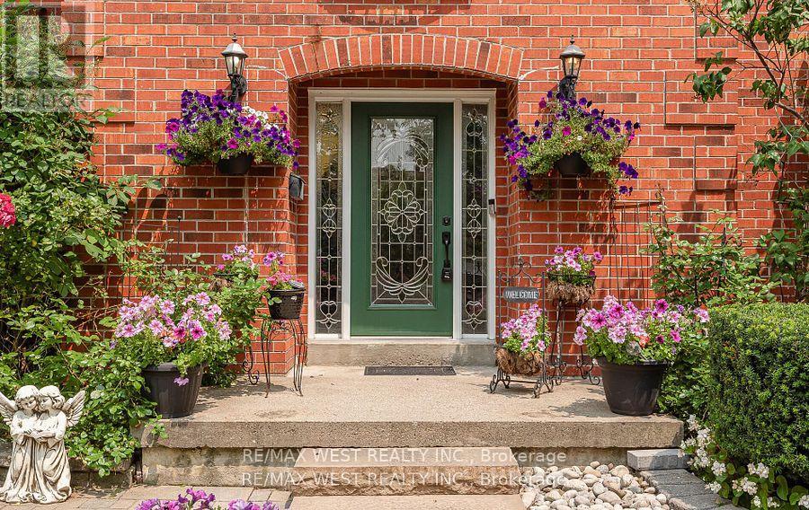10 Douglas Place
Stoney Creek, Ontario
Welcome to 10 Douglas Pl, a stunning professionally updated home in the heart of Stoney Creek. With over 5,200 sq. ft. of living space, this luxurious 7-bedroom, 6-bathroom detached home is designed for upscale family living. Step into the grand marble tile foyer, where an exquisite chandelier sets the tone for elegance. The modern gourmet kitchen is a chef’s dream, featuring a breakfast nook, high-end built-in stainless steel appliances, and pot lights that illuminate the space beautifully. Hardwood and porcelain floors flow throughout the main level, which is bathed in natural light and offers breathtaking views. Upstairs, five spacious bedrooms await, including a lavish primary suite with a spa-like ensuite and walk-in closet. The fully finished walkout basement provides an incredible in-law suite with two additional bedrooms, ideal for multi-generational living. Outside, the backyard oasis is perfect for entertaining, featuring an oversized deck, inground pool, and ample space for family gatherings. Located just moments from Battlefield Park, downtown Stoney Creek, top-rated schools, shops, restaurants, and all amenities, this home truly has it all. Don’t miss your chance to experience luxury living—book your private showing today! (id:50787)
RE/MAX Escarpment Golfi Realty Inc.
206 - 705 Lawrence Avenue W
Toronto (Yorkdale-Glen Park), Ontario
Situated in the vibrant Lawrence Heights and North York neighbourhoods, it is great for church, offices, schools, accountants, lawyers offices, etc. Just a 2-minute walk from the Lawrence W subway station, along Allen Rd, and near the 401 Highway, it's a commuter's dream accessible by subway, bus, or car. Positioned across from the bustling Lawrence Allen Centre and only one subway stop or a 5-minute drive to Yorkdale Mall, it's an unbeatable location (id:50787)
RE/MAX Excel Realty Ltd.
202 - 705 Lawrence Avenue W
Toronto (Yorkdale-Glen Park), Ontario
Situated in the vibrant Lawrence Heights and North York neighbourhoods, it is great for offices, church, schools, accountants, lawyers offices, etc. Just a 2-minute walk from the Lawrence W subway station, along Allen Rd, and near the 401 Highway, it's a commuter's dream accessible by subway, bus, or car. Positioned across from the bustling Lawrence Allen Centre and only one subway stop or a 5-minute drive to Yorkdale Mall, it's an unbeatable location. Flexible space options are available, with the potential to combine units 204 to suit your business needs. (id:50787)
RE/MAX Excel Realty Ltd.
608 - 7890 Jane Street
Vaughan (Vaughan Corporate Centre), Ontario
Introducing Transit City 5, a stunning residential tower at the heart of the rapidly-growingVaughan Metropolitan Centre community. This practical layout features a 2-bedroom, 2-bathroomunit with a stunning unobstructed view. The stylish kitchen is equipped with all built-inappliances, and the unit boasts floor-to-ceiling windows. Just a 3-minute walk to the VMC Subway Station with easy access to Highway 400/40. Located near the best shopping, dining, and entertainment options in Vaughan. The building offers over 24,000 sq. ft. of amenities, including an indoor & outdoor training club, full indoor running track, cardio zone, yoga spaces, half basketball court, squash court, rooftop pool, sauna, luxury cabanas, working space, lobby furnished by Hermes, and 24-hour concierge. Minutes from Vaughan Subway Station, the Regional Bus Terminal, Highway 400/407, Vaughan Mills, Ikea, Walmart, Costco, York University, and a 9-acre central park at yourdoorstep.Don't miss this opportunity to lease an extra ordinary condo in a dynamic community. **EXTRAS** can provide furniture.1 Underground Parking & 1 Locker. High Speed Internet. Custom Roller Window Blinds. All Elfs. Stainless Steele Built-In Appliances: Fridge, Cooktop, Stove/Oven, Microwave, Stacked Washer & Dryer Included. (id:50787)
Bay Street Group Inc.
1260 Honeywood Drive
London, Ontario
Welcome To This Spectacular Custom Home To Be Built By The SIGNATURE HOMES Situated In South East London's Newest Development, Jackson Meadows. Boasting A Generous 2,667 Square Feet, Above Ground. The Home Offers 4 Bedrooms With 4 Washrooms - Two Full Ensuite And Two Semi- Ensuite. This Flagship Model Embodies Luxury, Featuring Premium Elements And Meticulously Planned Upgrades Throughout. Main Level Features Great Foyer With Open To Above Lookout That Showcases Beautiful Chandelier Just Under Drop Down Ceiling. Very Spacious Family Room With Fireplace. High End Kitchen Offers Quartz Countertops And Quartz Backsplashes, Soft-Close Cabinets, SS Appliances And Huge Pantry. Location Location Location Just 2 minutes from Highway 401, with easy access to , All All Shopping malls and Victoria Hospital. Starting from the mid-$800s, These Custom-Built homes offers Flexible Deposit, Flexible Closing and Free Assignment Sale. Brand-New Elementary School coming right on same Street. Take the advantage and Book Your Unit Today. Multiple Lots & Elevations Available. (id:50787)
RE/MAX Realty Services Inc.
54 St George Street
Welland, Ontario
This beautiful detached house, built just 4 years ago, is located in a great neighbourhood. It features 4+1 Bedrooms and 3.5 bathrooms, along with separate Living and Family rooms. The interior boasts 9-foot ceilings and upgraded custom flooring, complemented by pot lights and large windows that enhance the natural light. The finished basement is a nanny apartment with a separate side entrance. On the main floor, you'll find a spacious foyer, garage entry, a guest powder room, an upgraded kitchen with modern stainless steel appliances, a breakfast bar, a dining area, and a laundry room. The beautiful oak stairs lead to the upper level, which includes four bedrooms. The main bedroom features an ensuite bathroom and a walk-in closet. The lower-level basement has an additional bedroom, kitchen, and full bathroom. (id:50787)
Royal LePage Macro Realty
376 Tollendal Mill Road
Barrie (South Shore), Ontario
Welcome to your dream home at the corner of Tollendal Mill Road and Cox Mill Road, where luxury meets tranquility in Barrie's most exclusive neighbourhood. This stunning four-bedroom residence sits on a generous 67-foot wide corner lot, enveloped by mature maple trees and cedars, offering an unparalleled backyard oasis.**Property Highlights: Fully Finished Basement:** Featuring upgraded organic wool carpet, this space includes a fully functioning gymnasium, a bar, and ample leisure area.- **Gourmet Kitchen & Luxurious Bathrooms:** Granite and quartz countertops grace the kitchen, washrooms, and laundry room, with high-end appliances and finishes.- **Spacious and Bright:** With an abundance of windows, every room is bathed in natural light, highlighting the imported wide plank hardwood from Germany.- **Outdoor Living:** Enjoy the in-ground sprinkler system, a two-year-old electrically heated barrel sauna, and a hot tub accessible from the sprawling rear elevated deck with glass railings.- **Automotive Enthusiast's Dream:** A three-car garage with a built-in Tesla wall charger and an additional Ford 80 amp EV charger, paired with a 3.5-car driveway, provides ultimate convenience for electric vehicle owners.- **Unmatched Convenience:** Steps away from lake access in two directions. Enjoy a small public beach and Brentwood Marina just down one street, and a large beach and volleyball park at Tyndale Park in the other.This home is not just a residence but a statement of luxury living, where every detail has been meticulously crafted for comfort and elegance. Seize this opportunity to own a piece of Barrie's finest real estate! **EXTRAS** **Additional Features: Crown molding throughout the main floor and master bedroom- Upgraded trim and moldings throughout the home- A massive 230+ square foot cold cellar for all your storage needs plus 9' ceilings in basement & main floor. (id:50787)
Coldwell Banker The Real Estate Centre
4 Grieve Street
Georgina (Sutton & Jackson's Point), Ontario
Dont miss out on this incredible chance to Move into this brand new beautiful, spacious 4-bedroom, 4-bathroom home for the price of a townhome! With nearly 2700 sq. ft. of living space, this stunning detached residence offers the perfect blend of comfort and convenience. Located just off the highway, youll have easy access to all amenities. Key features:4 Bedrooms & 4 Bathrooms Versatile den ideal for a home office or quiet retreat Open-concept design with generously sized rooms throughout perfect for family living and entertaining Motivated sellers ready to make a deal! Move-in ready and priced to sell, this is a rare opportunity to own a home of this size and quality at an unbeatable price. Act fast this one wont last long! (id:50787)
Exp Realty
706 Annland Street
Pickering (Bay Ridges), Ontario
Outstanding raised bungalow in sought after Bay Ridges community. 3+1 bedrooms, 2+1 ensuite baths. INCOME GENERATING legal duplex or multi generational home. Earn up to $70k/ in income. Birch hardwood floors throughout main. Upgraded kitchen w. new SS appliances + granite countertops. Pot lights & high ceilings throughout. Ensuite Bath in Master. Pot lights & high ceilings throughout. Treed oversized corner lot. Drive parks 9. Upgraded electrical and plumbing throughout. Large decks. New fence, roof, furnace and heat pump 2023. Electrical & weeping tile 2015. Lg LEGAL 1 bedroom apt (can be made 2 bdrm). 9' ceilings, above grade windows, Private laundry, 2 Sheds. Nestled in tranquil neighborhood.Location provides convenient access to Highway 401, Pickering Town Centre, Hospital Schools. Walking Distance To Lakefront shops, Beach,Millennium Square, Waterfront Trail, Frenchman's Bay Marina 2 Parks Playground Splash Pad GO Train Station Durham . Don't miss the chance to unlock the potential of 2 home duplex in a highly desirable area! (id:50787)
Royal LePage Signature Realty
119 Bridge Street W
Trent Hills (Campbellford), Ontario
Here is a Rare Business Opportunity In The Town Of Campbellford, To Own This High Traffic Area Commercial Corner Lot. Close To All Amenities. Previously Bertrand Motors Sales. This is an Excellent Location and Can Be Adapted For Many Commercial Uses. sales Office Plus 2 Bay Garages On Premises. If You're Looking For An Incredible Business Opportunity This Is The One For You! 2 Hours From The GTA. **EXTRAS** N/A (id:50787)
Royal LePage Terrequity Realty
1205 - 3515 Kariya Drive
Mississauga (Fairview), Ontario
Corner Suite with East-South Views. Nice and Bright 942 Sq. Ft. Nestled in the Heart of Mississauga. Enjoy a Bright Eat-In Kitchen Adorned with Granite Countertops, Stainless Steel Appliances, LG ThinQ Tower Washer/Dryer, LG ThinQ Dishwasher. The Kitchen Has Access to a L-Shaped Balcony with an Unobstructed East and South View. L-Shape Living/Dining Area. 9 ft. Floor To Ceiling Windows. The Den is Open Concept and is part of Living Area. One Locker and One Parking Owned. Expansive Primary Bedroom Featuring a 3-piece Ensuite and his/hers Mirrored Closets. The Second Bathroom also is 3 Piece with Tub. Top-Notch Amenities Including an Indoor Pool, Gym, 24-hour Security, Theatre, and more! Conveniently located Close to Square One Shopping Mall, Go Transit, Celebration Square, Kariya and Mississauga Valley Parks, and Steps Away from Elm Drive Public School and Soon the LRT Line. (id:50787)
Royal LePage Real Estate Services Ltd.
9 Napier Street
Assiginack, Ontario
Welcome to the historic Town Of Manitowaning! Here's your opportunity to own and manage a purpose-built 6-plex. Approximately 3,900 ft2 above ground and approximately 5,700 Ft2 in total. Four 2+1 ~900 ft2 units with balconies on the main and second floors. Two 2+1 ~800 Ft2 units on the sub-basement level. Upper units have a view of the Manitowaning Bay. Hot water tanks in each unit. Fully leased. Steady income. Conveniently located. Walking distance to all amenities. 1 Km To Hwy-6. 87 Km To Hwy-17. 15 Km To CYEM. Buyer to assume existing tenants. Room sizes are typical. **EXTRAS** Fridges (x6) and stoves (x6). Coin washer & dryer (x1). Sheds (x2). All electrical light fixtures and window coverings. (id:50787)
Right At Home Realty
44 Elsinore Street
Vaughan (Kleinburg), Ontario
Welcome to 44 Elsinore St in New Kleinberg! This contemporary, family-friendly townhome boasts 3 floors of modern luxury living and offers an exceptional layout. Featuring 3 spacious bedrooms, 3 bathrooms, and an unfinished basement with a cold cellar, this home has it all. The covered portico leads you to double doors, entering into a sunken foyer with convenient garage access. The open-concept main floor is designed for entertaining, with a gourmet chefs kitchen complete with stainless steel appliances, quartz countertops, a centre island with breakfast bar, pantry, pot drawers, and pull-out waste bins. The living and dining areas are flooded with natural light thanks to large ceiling-to-floor windows, creating a bright and airy atmosphere. Enjoy seamless indoor-outdoor living with a walkout to a large balcony. The inviting primary suite features a walk-in closet, a romantic balcony, and a spa-like ensuite with a walk-in shower. With Hardwood flooring throughout, this home is carpet-free and offers unparalleled comfort and style. Close to schools, parks, shopping, Hwy 427, and all the amenities you need. (id:50787)
Century 21 Heritage Group Ltd.
240 Montmorency Drive Unit# 101
Hamilton, Ontario
Welcome to this recently renovated 3 bedroom, 2 bathroom townhouse! The home features new flooring, an updated kitchen and a practical layout. Immediately as you walk in you are met with a bright and airy living room which is overlooked by a dining area. All 3 bedrooms are a good size! Great value for a wonderful home in a fantastic family area! All applicants must provide credit check, job letter, references and a rental application. (id:50787)
RE/MAX Escarpment Realty Inc.
141 Lake Drive E
Georgina (Historic Lakeshore Communities), Ontario
Prestigious Lake Drive address! Welcome to your lakeside sanctuary on Lake Drive! This one year old bungalow boasts over $175K in upgrades, including a modern galley kitchen and sleek design throughout. Enjoy open-concept living with tray ceilings, a fenced yard on1/2 acres, and a spacious main bedroom with an extra-large walk-in closet. Stay comfortable year-round with air conditioning and an upgraded furnace. Indulge in luxury with built-in appliances from top brands including a sleek built-in fridge and a sophisticated steam oven, elevating your culinary experience. Large showers in both the main bathroom and powder room add to the indulgence. Plus, the home features 9ft ceilings throughout the first floor, a 3-car insulated and finished garage, and a large wooden covered deck, perfect for outdoor entertaining and relaxation.With 9-ft ceilings in the basement and a walk up separate entrance, there's potential for future expansion or rental income/ business/secondary dwelling. (id:50787)
International Realty Firm
A8 - 9610 Yonge Street
Richmond Hill (North Richvale), Ontario
An exceptional opportunity to own a Commercial Condo Property in the heart of Richmond Hill, at the sought-after North Richvale Community. Facing a very busy Yonge Street. Suitable for Office Professionals, Retail Businesses, or Service Businesses. Currently set up as a Hair Salon. Featuring a reception area, a spacious main area, 1 spacious office room, and 1 bathroom . The unit is sold as is, except for any personal equipment. Surrounded by anchor businesses such as T & T Supermarket, major banks, Shoppers, Party City, Health Centers, Restaurants etc. (id:50787)
RE/MAX West Realty Inc.
A210 - 16 Mallard Road
Toronto (Banbury-Don Mills), Ontario
Business sold directly from the owner, fully equipped kitchen for shawarma with all newly purchased equipment, turnkey business waiting for you to purchase the business and lease directly from the owner, training is available. Very Accessible Plaza Have Take Out Here Or Run Your Eat-In Restaurant By Utilizing Seats Already At Your Service. Close to Major Highways. Plaza Is in Foot and Car Traffic From Public Schools, Private Colleges, Language Schools, Police Station, Offices In the Neighborhood and Most Importantly LA FITNESS. Already very Profitability to pass on all clients, good reviews in social media. The Torch Is Being Passed On You. **EXTRAS** Financial Statement Available with a serious offer. (id:50787)
Homelife New World Realty Inc.
384 Kennedy Street W
Aurora (Aurora Highlands), Ontario
Welcome to 384 Kennedy Street West! This extraordinary custom Estate home is nestled in the prestigious Aurora Highlands neighbourhood, offering privacy and exclusivity Situated on an Oversized Lot, this luxurious residence With a total of 5 bedrooms, Three of the bedrooms are serviced by a 4 pc semi Ensuite, while the 4th bedroom offers their own 4 pc Ensuite. The master suite is a true sanctuary, own spa-like en-suite 6 pc bathroom and a walk-in closet. The gourmet kitchen is a chef's dream come true, featuring multiple skylights. The Finished Walk-out with Separate entrance Basement with an additional bedroom with a 4 pc Ensuite, as well as an exercise room. The kitchen in the basement is equipped with a centre island and stainless steel appliances. This Immaculate custom Estate home truly offers a one-of-a-kind living experience, From its impeccable design and thoughtful layout to its unbeatable location and amenities. Schedule a tour today, as this remarkable property won't be available for long! **EXTRAS** Stainless Steel Kitchen Aid Fridge/Freezer & Wall Oven, Bosch Dw, Bosch Micro, Jenn-Air 4 Gas Burner Stove W/Milan Ss Hood, Maytag Wash/Dry & custom cabinetry, and a large centre island, 3 Gas fireplace ,built in gas barbecue,W/Waterfall. (id:50787)
RE/MAX Hallmark Realty Ltd.
2534 Highpoint Side Road
Caledon, Ontario
Set on a picturesque 3.9-acre lot with an impressive 268 ft frontage, this 3-bedroom brick bungalow in the Hamlet of Melville-Caledon offers peaceful living with exciting potential, including severance consideration possibilities. Inside Features Spacious foyer with ceramic tiles for a warm welcome. Formal living & dining rooms designed for hosting. Bright eat-in kitchen with nice cabinetry & garage access. Primary bedroom with 4-piece Ensuite, & main-floor laundry & walkout to a scenic backyard. Fully finished basement with a games room, cozy fireplace, home office & plenty of storage. This Expansive property has the Credit River flowing gracefully at the back. There's an oversize Versatile Quonset shed for storage or workshop use. Beautifully landscaped grounds, ideal for relaxing and entertaining. Opportunity to create an accessory apartment, add structures, or explore severance possibilities with the wide frontage. With it's Prime Location nestled in the heart of the historic Hamlet of Melville, this property offers the best of country living with convenient amenities. Enjoy proximity to top local attractions, including Golf courses for enthusiasts, Teen Ranch for outdoor adventures and horseback riding, The Hill Academy, a premier private school - Easy access to Highway 10 for seamless commuting. The hamlet's roots date back to the mid-1800s, when it served as an industrial hub with gristmills, sawmills, a blacksmith shop, and a tannery as well as a bustling stop for travelers along key transportation routes. Today, it remains a sought-after location, offering residents a perfect blend of heritage and peaceful beauty. (id:50787)
Royal LePage Rcr Realty
13738 Sixth Line
Milton (1041 - Na Rural Nassagaweya), Ontario
This fabulous rural retreat provides the ultimate escape from the everyday. As you approach this custom-built home, the stately gates, charming wood siding, stone accents and circular drive set the tone for the perfect country package beautifully secluded from the world. Rebuilt in 2006, this Bungaloft, with its convenient main floor primary suite design boasts a thoughtful, open layout that seamlessly connects spaces. The primary suite offers incredible views, a spacious walk-in wardrobe room and a lovely ensuite. The expansive Great Room flows into a modern gourmet kitchen with a stunning view from the kitchen sink! A cozy stone fireplace warms the dining room, while the home office, featuring custom woodwork, creates an ideal work-from-home setting. The main floor extends to a show stopping ~1,000 sq ft rear covered patio w/retractable Phantom screens, perfect for year-round outdoor living, complete with a built-in fireplace. Upstairs, one staircase leads to a loft area with two additional bedrooms and baths while the other staircase takes you to a home theatre or private bonus/guest room. The finished lower level includes two more bedrooms, a full bathroom, a large rec room, a cozy wood stove plus two entrances and oversized windows. Set on almost 34 acres, the stunning grounds feature natural stone paths, a picturesque stream running ~1,000' and maintained trails through the trees. The property also features an irrigation system. The incredible 3,000 sq ft custom-designed insulated garage/workshop with heating and water is perfect for a car enthusiast or woodworker. Additional features include geothermal heating (2018) and an 18kw generator. Over 5,100 sqft per MPAC This one-of-a-kind property, lovingly maintained in pristine condition, offers a peaceful sanctuary like no other! (id:50787)
Royal LePage Meadowtowne Realty
7663 Ronnie Crescent
Niagara Falls (221 - Marineland), Ontario
Welcome to what I think is "The prettiest house on the block"!! Beautiful and well maintained two storey home offers 3+1 bedrooms, 3 bathrooms and is tastefully finished from top to bottom. Fantastic back yard oasis features gorgeous in ground pool, and lots of concrete entertainment area. The property backs onto and offers a gate to the Millennium recreational trail - for walking, or biking, and is close to all desired amenities and Highway access. Bright main floor includes modern flooring, large dining room, cozy living room with gas fireplace, updated kitchen, 2 piece bath and small main level bedroom/office. Up stairs is bright and offers master bedroom with ensuite privilege, two additional bedrooms and a full bathroom with laundry facilities. The lower level features an L-shaped family room/games area, 4 pc bath and storage area. Enjoy the private rear yard with views of the forest, and access to the single car garage. The house was built in 1980, roof is less than 10 years old, all vinyl windows in good condition, furnace and air conditioner as well as air cleaner and hot water tank are all less than a year old. Lots of parking - comfortably 2, but possibly 4 on the concrete driveway. Located in a quiet subdivision - perfect family home! (id:50787)
RE/MAX Escarpment Realty Inc.
80 Endicott Terrace
Welland (769 - Prince Charles), Ontario
Welcome to this bright and thoughtfully updated 3-bedroom, 2-bathroom raised bungalow, designed for both comfort and versatility! This immaculate home features a spacious in-law suite and a spectacular 20x40 ft in-ground pool perfect for summer relaxation. Step inside this move-in-ready residence, tastefully painted throughout, and be captivated by the beautifully renovated kitchen, complete with sleek stainless steel appliances and ample storage. The oversized living room features hardwood flooring, while the bedrooms feature brand-new flooring, creating a warm and inviting atmosphere.The bright and spacious fully finished lower level offers a fantastic extension of the home, providing even more space to customize to your needs. With full-sized above-grade windows, a kitchen, a large dining area, a generous recreation room, and a convenient 3-piece bathroom, this space is perfect for multi-generational living or can be transformed into the ultimate family room for entertaining and relaxation. The stunning stone feature wall with a cozy fireplace and a wet bar adds warmth and character, making it the perfect space to gather with family and friends. Don't miss the chance to own this exceptional home that perfectly blends practicality, modern updates, and everyday comfort. Conveniently located near parks, a recreation centre, and a community centre, this is the perfect place to call home! (id:50787)
RE/MAX Ultimate Realty Inc.
3 - 371 George Street N
Cambridge, Ontario
Stunning Luxury Bungalow Townhouse in Desirable West Galt - Welcome to the Riverwalk Community. Welcome to this exquisite 3-bedroom, 3-bathroom bungalow townhouse, this bungalow boasts over 3,200 sq ft of living space, nestled in one of the most sought-after communities along the scenic Grand River. Perfectly blending comfort, style, and convenience. Step inside and be greeted by an open-concept layout featuring soaring ceilings, gleaming hardwood floors, and large windows that fill the space with natural light. The spacious living area is ideal for relaxing or entertaining, with a cozy gas fireplace adding to the inviting atmosphere. The gourmet kitchen boasts high-end finishes including stainless steel appliances, custom cabinetry, and a large island perfect for meal prep or casual dining. Adjacent to the kitchen, the elegant dining area flows seamlessly into the living room, creating an ideal space for family gatherings or dinner parties. Retreat to the tranquil master suite, complete with a luxurious ensuite bath featuring a freestanding walk in tub and free standing walk in shower. Two additional generously-sized bedrooms provide ample space for family, guests, or a home office. With a third full bathroom downstairs everyone will have their own space and privacy. Enjoy the convenience of a double-car garage with direct access to the home, offering plenty of storage and room for all your vehicles. The outdoor space is equally impressive with a private patio, ideal for enjoying the serene surroundings of the Grand River community. Located just moments from major highways and the vibrant dining scene in downtown Cambridge, this home offers the perfect balance of peaceful riverside living and easy access to urban amenities. Whether you're seeking a tranquil retreat or a home that's close to all the action, this property delivers on every level. Don't miss your opportunity to own this exceptional home! (id:50787)
Shaw Realty Group Inc.
78 Dawnridge Trail
Brampton (Snelgrove), Ontario
Beautiful Home & Lot! Amazing Location off Conservation Drive! Spotless & Huge 4 + 1 Bdrm Detached Executive Home with Open Foyer & Massive Principal Rooms Situated on a Huge 72 x110 Ft Landscaped Lot LG Deck off the Family Sized Kitchen & Family Rms, Main Floor Office w/ Hardwood Floors. Oak French Doors, Newly Refinished Hardwood Floors, MN Floor Laundry, Inside Access from Garage, Huge finished Bsmt, With 5th Bdrm, 3 pc Bath Wet Bar, Pantry, Cold Cellar, Large Storage Area, CAC, CVAC, Brand New Skylight, Brand New Roof 2024, New Eavestroughs, New Soffits, new Chimney, New Patio Doors, Garage Door + Opener 2021, Upstairs Ensuite & Powder Rm & Main 4 pc renovated, Triple Driveway, No sidewalk, an Excellent Floor Plan for the Extended Family. Walk to Parks, Schools, Shopping. Energy Efficient Windows Throughout, Highly Desired North End, "Heart Lake" "Walk to Loafers Lake & Heart Lake Conservation (id:50787)
RE/MAX West Realty Inc.





