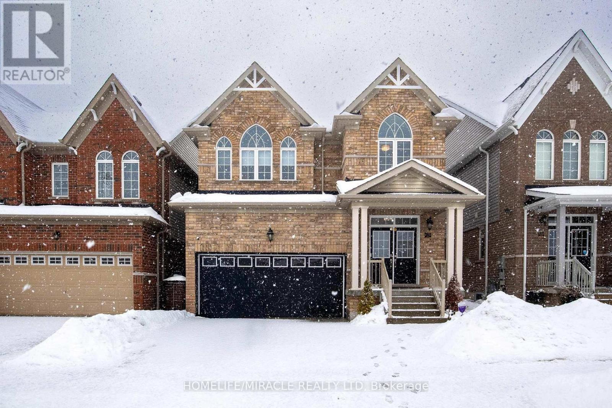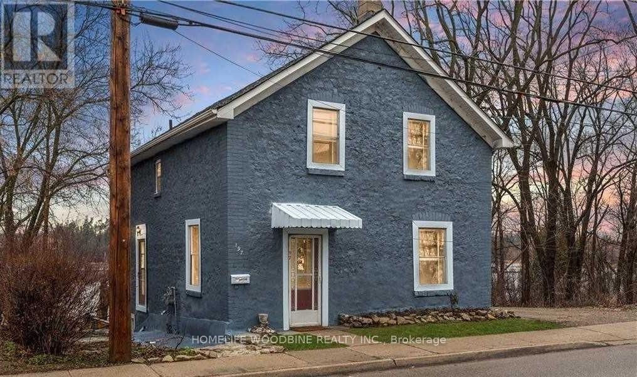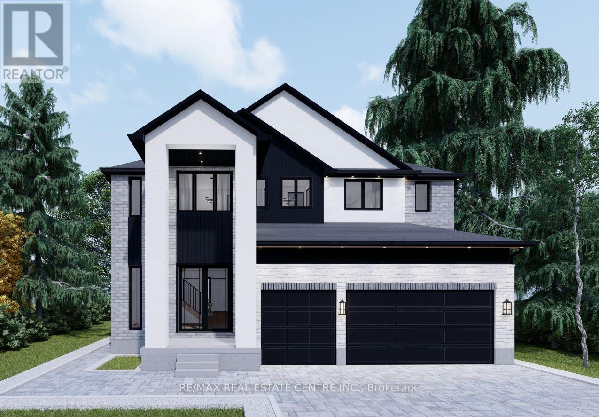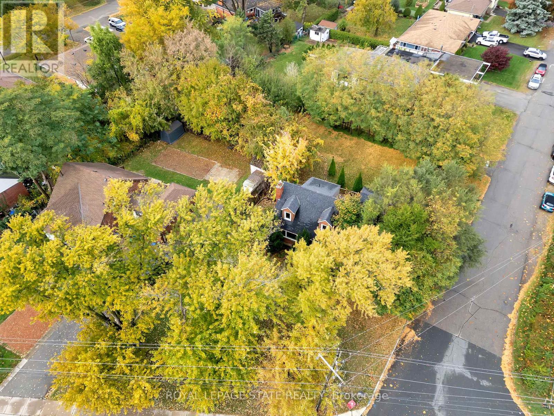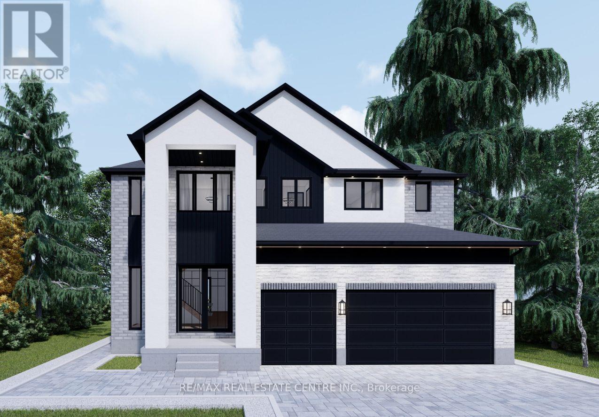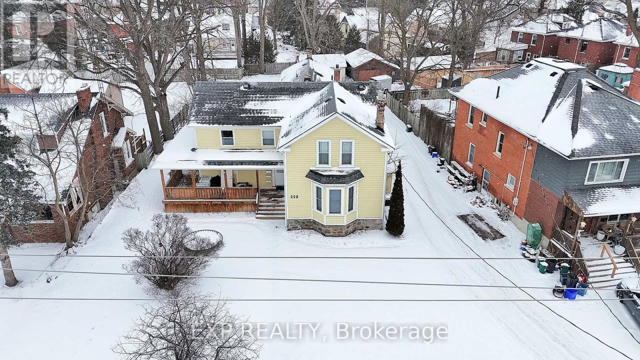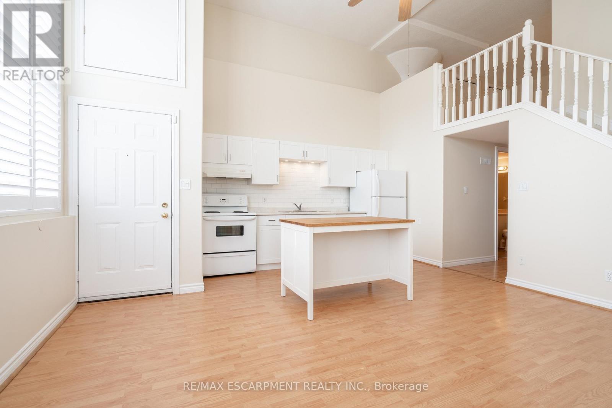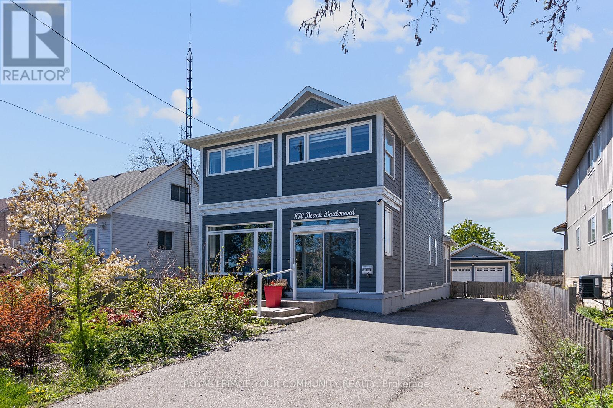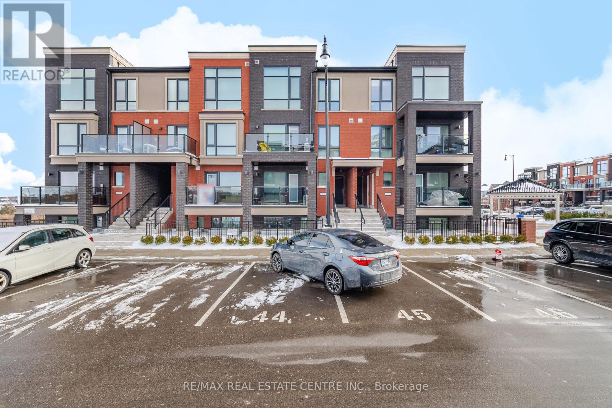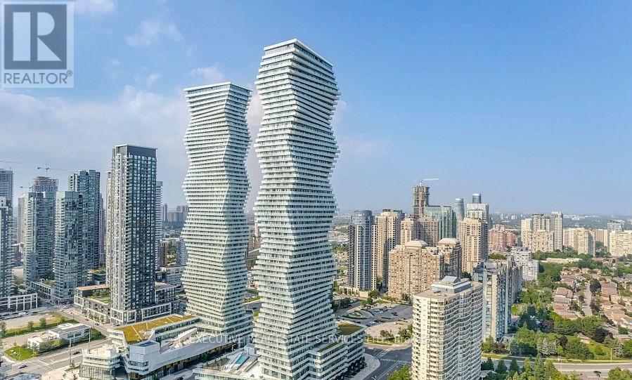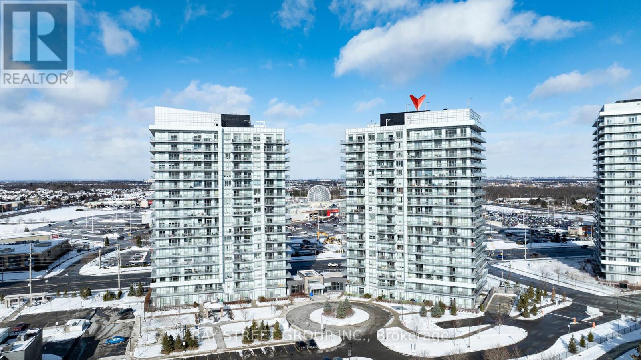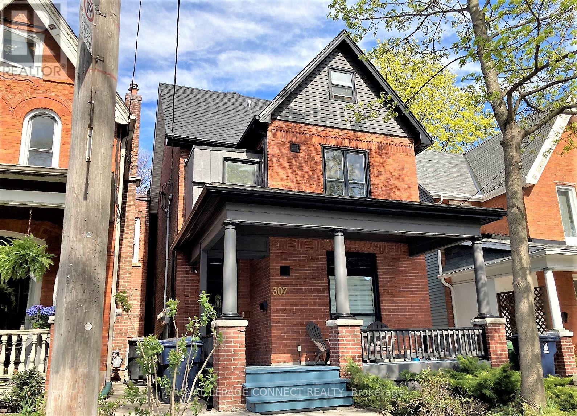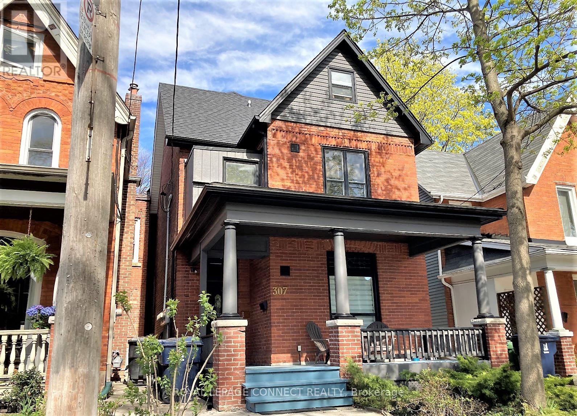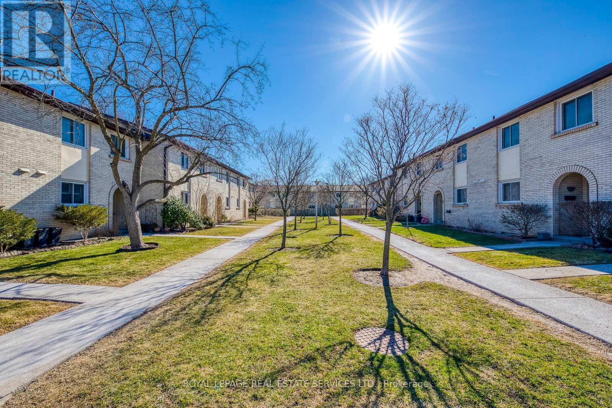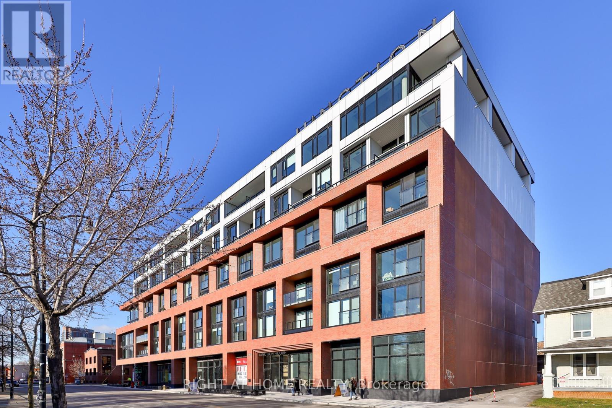Phoenix, Arizona - 1743 W Butler Drive
Arizona, Ontario
Escape the Canadian winter and invest in one of the fastest-growing cities in the U.S! This beautifully renovated 4-bedroom, 3-bathroom home in Phoenix, Arizona, presents the perfect opportunity for Canadian snowbirds, retirees, and savvy investors looking to expand their U.S. real estate portfolio. Located in the sought-after Royal Palms neighbourhood, this 2,373 sq. ft. home has been fully updated with new flooring, cabinets, bathrooms, windows, and sliding doors. The expansive lot features a private pool ideal for enjoying the Arizona sunshine and an electric RV gate for added convenience. Phoenix is one of the fastest-growing metropolitan areas in the U.S., attracting businesses, new residents, and significant real estate appreciation. Just minutes from downtown, this property offers easy access to top-rated schools, dining, entertainment, and economic opportunities. Whether you're looking for a winter retreat, a vacation home, or a high-growth investment in a booming market, this property is your gateway to long-term value and sunshine-filled living! (id:50787)
Rare Real Estate
524 Linden Drive
Cambridge, Ontario
**Premium Ravine Lot***Built in 2017, Still under Tarion Warranty***Immaculate East Facing 4 Bedroom Detached Home. $$$ Spent on Luxurious Upgrades (2021). Upgraded Kitchen with Stainless Steel Appliances. Quartz Countertop, with Quartz Waterfall Backsplash and Quartz Kickboards. 9 Ceilings on Main, Waffle Ceilings. Laundry On Second Floor. Upgraded Light Fixtures. Crown Moulding and Wainscoting Throughout. Multiple Accent and Feature Walls. Exterior Potlights. Too Many Upgrades To List. Only 2 Mins From Highway 401! High rated school neighborhood! One of the best communities in Cambridge! Must See!**2 bedroom legal basement rented*** ** This is a linked property.** (id:50787)
Homelife/miracle Realty Ltd
197 Queen Street E
Cambridge, Ontario
Delightful two-storey detached stone home, beautifully situated on the edge of the peaceful Mill Pond in Hespeler. Enjoy the tranquility of nature without sacrificing the perks of city living! Boasting over 1500 square feet of finished living space on the upper levels, this home offers the perfect blend of comfort and charm. The main floor includes a spacious living room, a dedicated dining area, a kitchen, a home office, and a full bathroom. Upstairs, you'll find two large bedrooms, including a primary bedroom with gorgeous vaulted ceilings. The second bedroom offers a breathtaking view of Mill Pond, and both rooms have direct access to the full bathroom. The finished basement holds great potential for an in-law suite. Ideally located near excellent schools like St. Benedict, Golf Collegiate, and Jacob Hespeler, as well as just a short drive from Hespeler Road with its wide range of restaurants, shopping, gyms, movie theatres, and grocery stores. Don't miss the opportunity to see this gem. Book your private showing today! (id:50787)
Homelife Woodbine Realty Inc.
337 Gage Avenue N
Hamilton (Crown Point), Ontario
BEST INDUSTRIAL PRICE PER SQFT IN ALL OF HAMILTON!!! Complete with a clean Phase 1 ESA Report this versatile 20,600 sqft multi purpose industrial building may just be the best deal in the City. Formerly used as an elementary school and other commercial uses the currently zoned M-5 Industrial uses include, light and general industrial manufacturing and storage, trade school, production studio, equipment sales center, artist studio and or alcohol production facility to name a few. The City of Hamilton may also consider a rezoning to affordable housing making this a lucrative investment to a developer or multi unit investor. Easy access to Burlington Street and the QEW located close to amenities and parks and Tim Hortons Field (id:50787)
RE/MAX Escarpment Realty Inc.
34 - 67 Valleyview Road
Kitchener, Ontario
Don't Miss This Excellent Rental Opportunity! Welcome To 67 Valleyview Road, Beautifully Renovated 2 Bedroom Townhouse. The Unit Comes With Open Concept Main Floor With Gas Fireplace And Spacious Kitchen With Ample Counterspace. Close To Highway, Shopping, Parks, Schools & MuchMore. (id:50787)
Royal LePage Signature Realty
Lot 8 Sass Crescent
Brant (Paris), Ontario
Presenting the Lavender model, an epitome of elegance and functionality, spanning a generous 3,214 square feet. This distinguished residence boasts a captivating exterior with stucco-clad pillars at the front entrance, evoking timeless charm. The grandeur is further accentuated by a three-car garage.Upon entering, you're welcomed into a grand foyer adorned with exquisite tile work. This stunning feature sets the tone for the entire home, showcasing attention to detail and a commitment to luxurious living. Inside, you'll discover a thoughtfully designed interior that sets the Lavender model apart as a sophisticated and practical living space.With five bedrooms, including the option to convert the fifth bedroom into a den, this home provides flexibility to suit your needs. Whether you desire a private workspace, a cozy den, or comfortable guest accommodations, this home caters to your lifestyle. Four well-appointed bathrooms ensure that each member of the household enjoys privacy and convenience.The Lavender model's open-concept living area seamlessly combines the dining, kitchen, and living room, creating an expansive and welcoming space that enhances the sense of spaciousness while promoting easy interaction and connectivity among family and guests. A dedicated laundry/mudroom adds to the practicality of daily life, making chores effortless and helping maintain the overall tidiness of the home.Additionally, this model features a separate entrance leading to the lower level, which can be customized to your needs. Whether it's for extended family, rental income, or simply additional living space, this flexible area can accommodate your requirements. The Lavender model, with its grand foyer and meticulous tile work, exemplifies the harmonious balance between style and function, offering a sophisticated living experience tailored to your modern lifestyle. Choose From A Selection Of Premium Lots To Create Your Custom Dream Home, Complete With The Finest Finishes. (id:50787)
RE/MAX Real Estate Centre Inc.
121 King Street E
Hamilton (Stoney Creek), Ontario
Great opportunity and potential for investor or builder, located in the heart of Stoney Creek. Close to all amenities. 1.5 storey home situated on large L-shaped lot with possible rear lot severance. Renovate the existing home or divide into 2 larger lots. (id:50787)
Royal LePage State Realty
Lot 14 Sass Crescent
Brant (Paris), Ontario
Presenting the Lavender model, an epitome of elegance and functionality, spanning a generous 3,214 square feet. This distinguished residence boasts a captivating exterior with stucco-clad pillars at the front entrance, evoking timeless charm. The grandeur is further accentuated by a three-car garage.Upon entering, you're welcomed into a grand foyer adorned with exquisite tile work. This stunning feature sets the tone for the entire home, showcasing attention to detail and a commitment to luxurious living. Inside, you'll discover a thoughtfully designed interior that sets the Lavender model apart as a sophisticated and practical living space.With five bedrooms, including the option to convert the fifth bedroom into a den, this home provides flexibility to suit your needs. Whether you desire a private workspace, a cozy den, or comfortable guest accommodations, this home caters to your lifestyle. Four well-appointed bathrooms ensure that each member of the household enjoys privacy and convenience.The Lavender model's open-concept living area seamlessly combines the dining, kitchen, and living room, creating an expansive and welcoming space that enhances the sense of spaciousness while promoting easy interaction and connectivity among family and guests. A dedicated laundry/mudroom adds to the practicality of daily life, making chores effortless and helping maintain the overall tidiness of the home.Additionally, this model features a separate entrance leading to the lower level, which can be customized to your needs. Whether it's for extended family, rental income, or simply additional living space, this flexible area can accommodate your requirements. The Lavender model, with its grand foyer and meticulous tile work, exemplifies the harmonious balance between style and function, offering a sophisticated living experience tailored to your modern lifestyle. Choose From A Selection Of Premium Lots To Create Your Custom Dream Home, Complete With The Finest Finishes. (id:50787)
RE/MAX Real Estate Centre Inc.
228 Main Street
Cambridge, Ontario
This legal triplex is a rare find - generating over $60,000 in annual income, this property is the perfect turnkey investment, requiring no additional work! Situated on a generous near 0.4 acre lot, this property features three fully renovated units. 3,326 sqft feature a 3-bedroom unit and two 1-bedroom units, each with in-suite laundry, separate hydro meters, and two entrances each! With parking for 8+ vehicles and a prime location within walking distance of downtown Galt, public transit, schools, and parks demand for tenants remains high! Perfect to addition to any portfolio! (id:50787)
Keller Williams Complete Realty
102 - 111 Grey Street
Brantford, Ontario
Welcome to this stunning two-bedroom, two-bathroom condo bathed in natural light, featuring soaring 16-foot ceilings. The spacious open floor plan is enhanced by floor-to-ceiling windows, creating a bright and inviting atmosphere. One of the bedrooms is a charming loft, offering a unique and versatile living space. The kitchen is well-equipped with ample storage and lots of room to entertain. Both bathrooms are elegantly designed, providing comfort and style. This condo also includes convenient in-unit laundry and dedicated parking. With quick access to the Highway and many stores nearby, enjoy contemporary living with a touch of charm in this exceptional home. RSA. (id:50787)
RE/MAX Escarpment Realty Inc.
105 Aikman Avenue
Hamilton (Gibson), Ontario
105 Aikman Ave, Hamilton is a fully renovated investment property featuring 3 residential units with a total income of $4,835/month. The main unit offers 1 bedroom, 1 bathroom, and 1 parking spot for $1,785/month, the upper unit includes 1 bedroom + loft, 1 bathroom, and 1 parking spot for $1,950/month, and the lower unit is a bachelor with 1 bathroom for $1,100/month. Each unit has separate hydro meters and in-unit laundry for added convenience. The main floor will be vacant as of April 1, offering an excellent opportunity for a buyer to live on-site while generating income from two rental sources. (id:50787)
Right At Home Realty
870 Beach Boulevard
Hamilton (Hamilton Beach), Ontario
BEAUTIFUL LAKE VIEWS...Walk across the street to the lake from this gorgeous, SUNSWEPT, 3 bedroom, 3 bath,custom-built home (2013) on a landscaped 44 x 200 property w/gardens & fruit trees. Enter through enclosed sunporch to living room with XL bay window & transom windows providing abundant natural light. Spacious, bright & airy kitchen/diningroom offers gas stove '21, ample cabinetry w/crown & valance, separate WALK-THROUGH BUTLERS PANTRY & PANTRY w/hinged barn door. Hardwood flooring, crown moulding & Venetian blinds throughout. Amazing SOLARIUM w/heated floors+ separate heating/cooling system, rear enclosed porch, plus 2-pc powder room & laundry room w/barn door enclosure complete the main level. WALK OUT through back enclosed porch to a deck, enclosed cedar recycling centre and concrete patio w/ENCLOSED DOUBLE GAZEBOS, detached DOUBLE GARAGE/WORKSHOP w/gas heater & hydro. 2 more spacious bedrooms +4 -pc bath with soaker tub & shower. Staircase with built-in stair lift to UPPER LEVEL offering a primary suite RETREAT with walk-in closet, 4-pc ensuite w/soakertub & separate shower PLUS its own PRIVATE SUNROOM featuring light filtering sheer shades with LAKE VIEWS! (id:50787)
Royal LePage Your Community Realty
7934 Woodbine Street
Niagara Falls (213 - Ascot), Ontario
This stunning, newly constructed custom-built home is available for lease in a serene and family-friendly neighborhood. This property offers both long-term and short-term leasing options. Featuring 4 spacious bedrooms and 3 full bathrooms, the home boasts walk-in closets in all three main and upper-level bedrooms, soaring high ceilings, and an open layout flooded with natural light through abundant windows. With no carpets and a thoughtfully designed interior, this executive residence is perfect for AAA+ tenants, professionals, or a small family. The property is ready for immediate occupancy. Please note that the basement is excluded from the lease, and tenants will be responsible for 70% of the utility costs. **EXTRAS** Only well qualified applicants with verifiable income, credit/rental history will be accepted. **Pls note that we'll outsource the vetting process to vetting companies to ensure the authenticity of documents presented by a potential tenant. (id:50787)
Right At Home Realty
7 - 155 Veterans Drive
Brampton (Northwest Brampton), Ontario
Welcome to this fully upgraded 2-bedroom, 2-bathroom condo townhouse, featuring two private balconies and a bright, open-concept living area. The modern kitchen boasts stainless steel appliances and premium finishes. Both spacious bedrooms include a luxurious primary ensuite. With the bonus of two parking spaces, this move-in ready home offers easy access to amenities, public transit, and parks. Perfect for first-time buyers, downsizers, or anyone seeking a low-maintenance lifestyle in a vibrant community! Conveniently located near parks, trails, the GO station, and all essential amenities. This brand-new home includes a Tarion warranty. (id:50787)
RE/MAX Real Estate Centre Inc.
2210 - 3883 Quartz Road
Mississauga (City Centre), Ontario
Experience the epitome of modern urban living! This stunning 1-bedroom, 1-bathroom condo on the 22nd floor of the exclusive M City development boasts panoramic city views and an elegant, contemporary design. Located in the vibrant heart of Mississauga, you'll have quick access to Square One Shopping Centre, numerous dining and entertainment venues, public transit, and a variety of recreational facilities. Building Amenities: Enjoy a fully equipped gym, swimming pool, sauna, kids play area, private dining room with kitchen, lounge and party room, outdoor terrace with BBQ stations, and 24/7 concierge with secure entry.Seize this chance to own a luxurious residence in one of Mississauga's most desirable buildings, conveniently minutes from Highways 401 and 403. **EXTRAS** Washer/Dryer, Built-in Appliances: fridge, stove, dishwasher (id:50787)
Executive Real Estate Services Ltd.
10 Norbrook Crescent
Toronto (West Humber-Clairville), Ontario
Sun-filled South Facing Home Ideally Located in a Family-oriented neighbourhood. *MINS WALLKING* Distance to Humber College/Guelph-Humber University and Transits. This Well-kept Home in EXCELLENT CONDITION: offering 3 Bright Spacious Bedroom + (Bedroom/recreation) in Basement. 2 FULL Bathrooms + Powder room. Renovated Kitchen W/Quartz Counters W/Stainless Steels Appliances, Modern Lightings, Living Room W/ Crown Moulding, Pot Lights in Kitchen & Walk-Out To Balcony. *** Month to Month Tenants ***Very Cooperative Tenants, ready to vacant with notice. This Beautiful Home can be your Family Home or continue as Income opportunity ! **EXTRAS** Kitchen: S/S Fridge, S/S Stove, Range hood, Laundry: White Washer & Dryer, Furnace, AC, Garage Door Opener W/One Remote, Existing Curtains and All Elfs ** This is a linked property.** (id:50787)
Real One Realty Inc.
308 - 2212 Lake Shore Boulevard W
Toronto (Mimico), Ontario
Welcome to Westlake Condos! This Rare Spacious Open Concept Bright Corner Unit With A Beautiful Layout Features 2 Bedrooms With A Spacious Den W/ 2 Full Baths. Enjoy The Summer Months On A Private Large 270 sq ft Terrace & A Separate Balcony. Open Concept Kitchen With Stainless Steel Appliances,Laminate Floors Throughout, Floor to Ceiling Windows, 9Ft Ceilings Throughout, & Much More! Spacious Den Can Be Used As Dining/Office/Extra bedroom. Large Amenities Building Featuring: Indoor Pool,Squash Courts, Party Rooms, Terrace, Yoga Room, Professional Gym, Kids Play Room, Guest Suites, BBQ Station, And Much More! Convenient Location, Steps To The Lake, TTC, Gardiner, QEW, Metro Grocery,Shoppers Drug Mart, LCBO, TD Bank, Scotiabank, Restaurants & Starbucks! (id:50787)
RE/MAX Millennium Real Estate
206 - 4699 Glen Erin Drive
Mississauga (Central Erin Mills), Ontario
Welcome to Mills Square condo by Pemberton Group! Very bright and spacious 2bed+den & 2bath condo unit with Unobstructed south view in the coveted Central Erin Mills of Mississauga. 885sf of functional Open-concept split-bedroom layout with 9-ft ceilings and laminate flooring throughout! Both bedrooms are also south-facing with floor-to-ceiling windows! Modern kitchen with high-end appliances, large island with quartz countertop and soft-closing cabinets! Spacious den can be used as 3rd bedroom! Residents of the Mills Condos enjoys 5-star recreation center amenities include indoor pool, steam room/sauna, fitness gym, yoga room/dance studio, library/study room, rooftop terrace, Media lounge, 2 party rooms and 24-hour security! Steps from Erin Mills Town Centre, it places shopping, dining, and everyday conveniences right at your doorstep. Commuters will appreciate seamless access to Highways 403 & 407, nearby Mississauga Transitway & Go Train stations, connecting you swiftly to downtown Toronto and beyond. Minutes to Credit Valley Hospital, University of Toronto Mississauga, Woodland Chase Park and the picturesque trails along the Credit River. Move-in ready! **EXTRAS** Fridge, Stove, Microwave, Dishwasher, Washer & Dryer, All Elfs & Window coverings (id:50787)
Bay Street Group Inc.
307 Pacific Avenue
Toronto (Junction Area), Ontario
Grand 2.5 Storey Victorian Multiplex On Coveted Pacific Avenue, Circa 1888 Detached With Period Brick Facade, Inviting Front Porch, 6 Well Designed Suites, Over 3,500Sq.Ft Finished On 4 Levels, 6 Hydro Meters, 5 Gas Meters, Convenient Coin-Op Laundry, Multiple Decks & Outdoor Space For Tenants. Full Interior & Mechanical Renovation in 2006, Further Significant Suite Updates in 2021 & 2024. Main Drain Replaced 2024, Roof 2021, Low Maintenance 25' X 78' Lot. Property Fully Tenanted: $131K Gross Income, $18.5K Expenses, $112.5K Net Income. Tenants Manage Refuse & Snow, Short Stroll To The Junction And Bloor West Village Shopping & Entertainment, High Park, TTC. (id:50787)
Royal LePage Connect Realty
2006 - 10 Wilby Crescent
Toronto (Weston), Ontario
Discover comfortable living at The Humber, a new condo building at 10 Wilby Crescent in Toronto's Weston area. This inviting 3-bedroom, 2-bathroom unit, featuring thousands of dollars in upgrades offers easy access to downtown via the UP Express and GO Train. Enjoy the convenience of included parking and a locker, plus a private balcony with lovely views of the Humber River and Raymore Park. This well-maintained condo combines practicality and charm, making it the perfect place to call home. (id:50787)
Property.ca Inc.
307 Pacific Avenue
Toronto (Junction Area), Ontario
Grand 2.5 Storey Victorian Multiplex On Coveted Pacific Avenue, Circa 1888 Detached With Period Brick Facade, Inviting Front Porch, 6 Well Designed Suites, Over 3,500Sq.Ft Finished On 4 Levels, 6 Hydro Meters, 5 Gas Meters, Convenient Coin-Op Laundry, Multiple Decks & Outdoor Space For Tenants, Property Fully Tenanted: $131K Gross Income, $18.5K Expenses, $112.5K Net Income. Full Interior & Mechanical Renovation in 2006, Further Significant Suite Updates in 2021 & 2024. Main Drain Replaced 2024, Roof 2021, Low Maintenance 25' X 78' Lot; Tenants Manage Refuse & Snow, Short Stroll To The Junction And Bloor West Village Shopping & Entertainment, High Park, Ttc. (id:50787)
Royal LePage Connect Realty
613 - 3220 William Coltson Avenue
Oakville (1010 - Jm Joshua Meadows), Ontario
Beautiful, spacious, less than 1 year old unit ready to call home in an elegant and tastefully done building by Branthaven. True quality of workmanship for this sizeable unit. U-shaped kitchen with breakfast bar for seating, open-concept living with big windows. Desirable layout with good sized usable spaces allowing you to be comfortable in your own home. Step outside and and easily access everything you need; public transit, quick drive to highway access, restaurants, shops, grocery stores, department stores - anything and everything you need close by. (id:50787)
Sutton Group - Summit Realty Inc.
25 - 1444 Sixth Line
Oakville (1003 - Cp College Park), Ontario
This exquisitely renovated townhome offers the perfect blend of style, comfort, and convenience in the heart of family-friendly College Park! Located within walking distance of parks, top-rated schools (Sunningdale Public School, White Oaks Secondary School), Sheridan College, and Oakville Golf Club, this home is ideal for families and professionals alike. Step inside to a bright and spacious main level designed for effortless entertaining. The inviting living room features a cozy gas fireplace and direct access to a large deck, while the open-concept dining area flows seamlessly into the stunning kitchen. This chef-inspired space boasts white cabinetry with elegant display cabinets, quartz countertops, and newer stainless steel appliances. Upstairs, you'll find the large primary bedroom with dual mirrored closets, along with two additional bedrooms perfect for family or guests. The spa-inspired five-piece main bathroom showcases double sinks, a glass shower, and freestanding bathtub. The partially finished basement offers versatile extra space - ideal for a home office or recreation room ideal for family movie and game nights. Additional highlights include a neutral colour palette for a timeless aesthetic, luxury wide-plank vinyl flooring throughout the main and upper levels, a large deck perfect for outdoor relaxation, and a fully fenced and gated backyard. The $511.16 monthly condominium fee covers building insurance, exterior maintenance, water, lawn care, snow removal, and parking - making for hassle-free homeownership. For commuters this location is unbeatable, offering easy access to highways and the GO Station. A rare opportunity to own a stylish, move-in ready townhome in a highly sought-after community! (id:50787)
Royal LePage Real Estate Services Ltd.
512 - 2720 Dundas Street W
Toronto (Junction Area), Ontario
Stylish and brand new - a 1 bedroom suite at Junction House with a private balcony complete with bbq connection! Be first to call this suite "home" - featuring a Scavolini kitchen with integrated appliances, hardwood throughout, bedroom with large closet, bright bathroom with oversized porcelain tile and soaker tub. An outstanding midrise building with concierge, gym, co-working area, and rooftop terrace with pet run and social areas. A perfect location in the Junction, and a short stroll to restaurants, bakeries, shops, parks, transit and more. (id:50787)
Right At Home Realty


