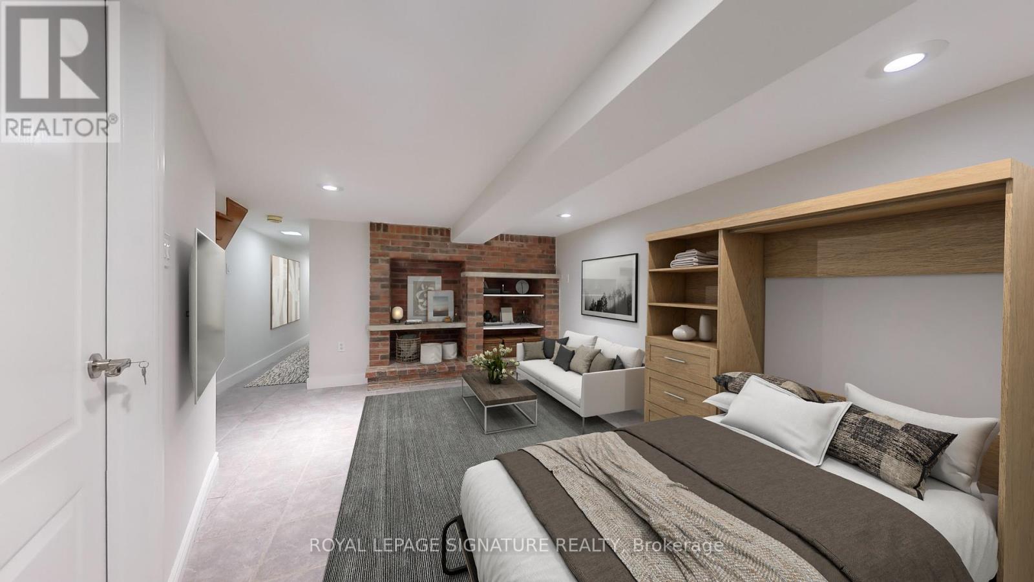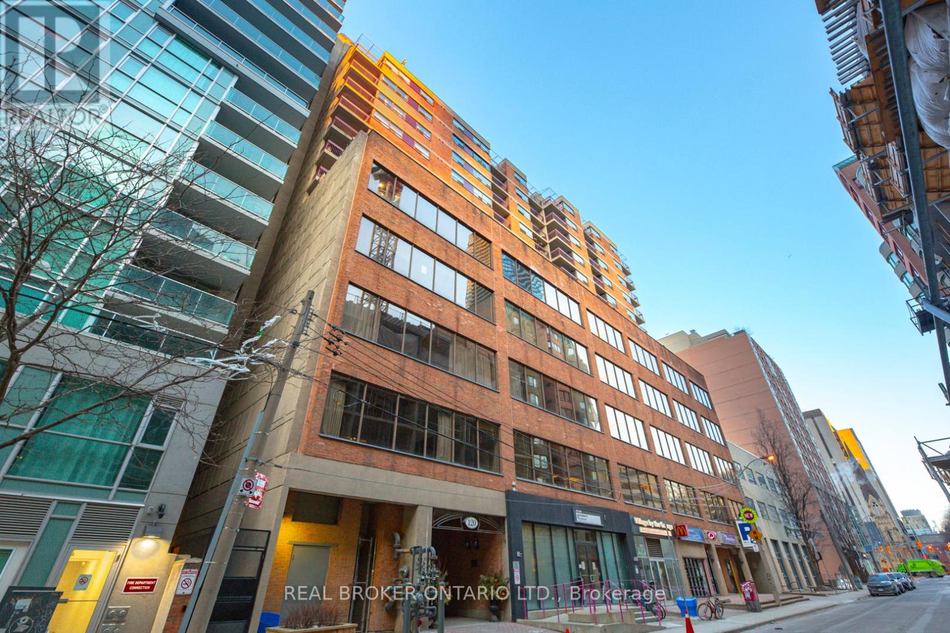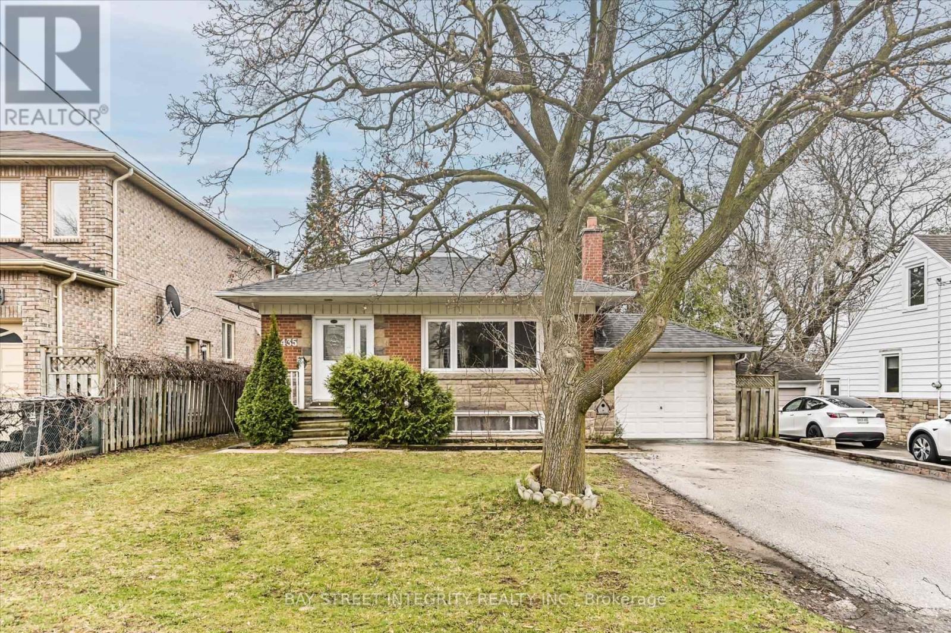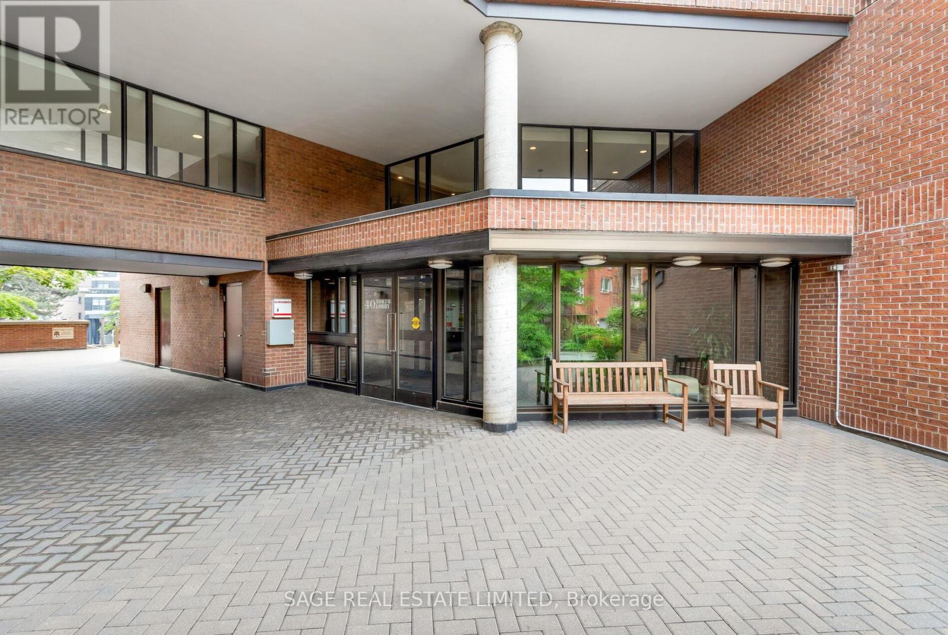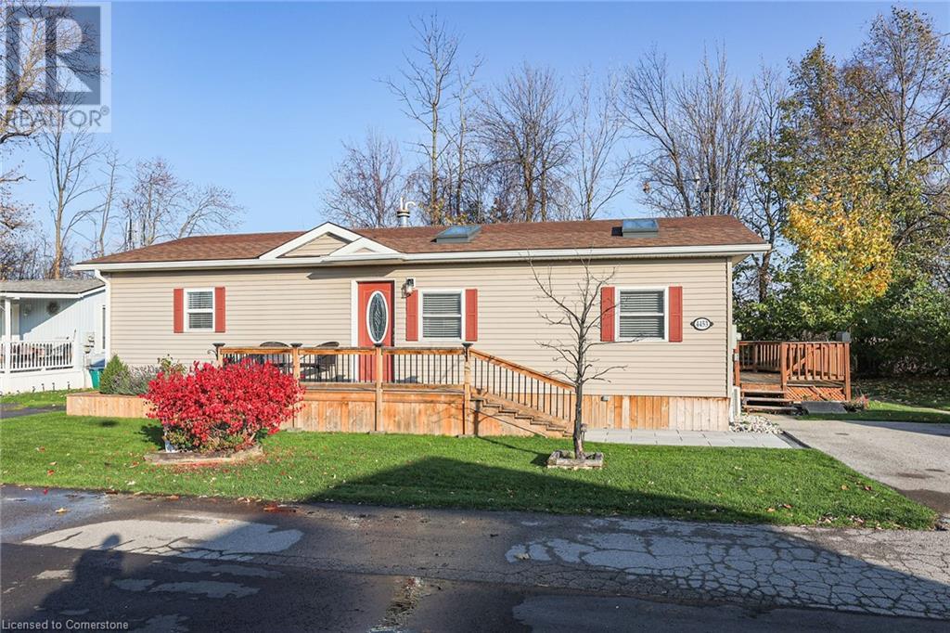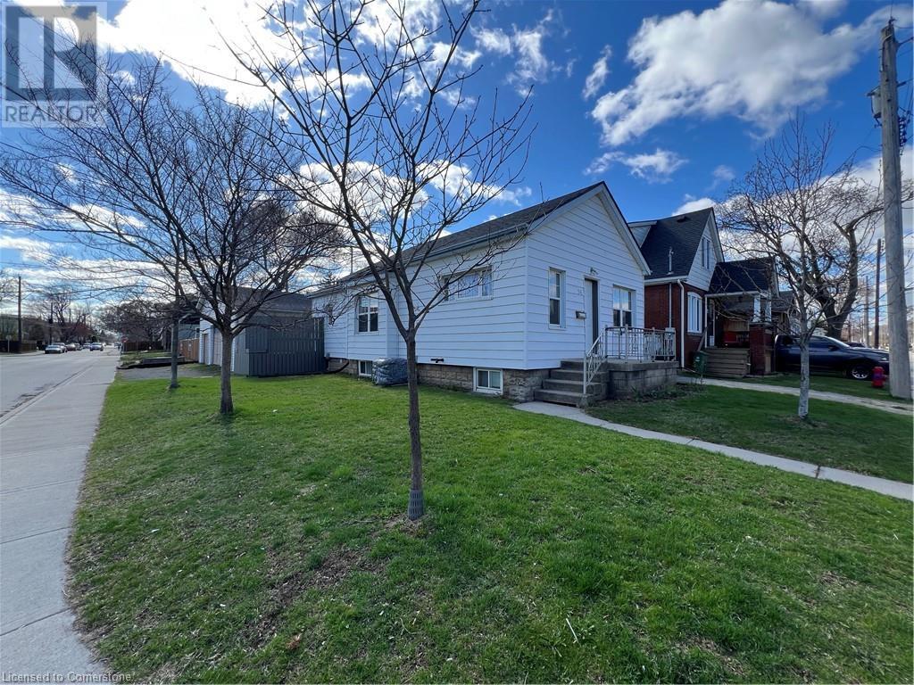Lower - 449 Brock Avenue
Toronto (Dufferin Grove), Ontario
.Welcome to 449 Brock Ave (Lower Unit) a cozy bachelor/studio suite with its own private entrance in one of Torontos most sought-after pockets. This spacious lower-level unit features private in-suite laundry and a brand-new stove (to be installed), offering modern convenience in a compact, functional space. Plus, its all-inclusive(Wifi as well!), no extra bills to worry about! Nestled between some of the citys best west-end neighbourhoods, youre just a short walk to Lansdowne or Dufferin subway stations and steps from everything that makes this area so vibrant. Grab your morning coffee at a local café, explore boutique shops, or head over to Dufferin Mall for all your essentials. Love the outdoors? Dufferin Grove Park with its skate park, weekly farmers market, and community vibe is just minutes away. Craving great eats or local brews? Fan favourites like Sugo, Ruru Baked, and Burdock Brewery are all within walking distance. Plus, you're surrounded by some of the citys most exciting neighbourhoods, including Roncesvalles, Little Portugal, Brockton Village, and The Junction Triangle. Live where the best of the west end comes together. This is urban living with all the charm and convenience you've been searching for. (id:50787)
Royal LePage Signature Realty
557 - 10 Capreol Court
Toronto (Waterfront Communities), Ontario
Experience 738 sq. ft. of modern living in this one-of-a-kind suite! Featuring brand-new flooring, an updated kitchen with a sleek island, and automated blinds throughout, this unit blends style and convenience. Wake up to stunning CN Tower views from the primary bedroom. The spacious den is perfect for working from home, and the quiet, courtyard-facing balcony is perfect for relaxing lunches. Included is a dedicated parking spot for added convenience. Enjoy being steps from Canoe Landing Park, the CN Tower, Rogers Centre, Ripleys Aquarium, and an endless selection of nearby restaurants and bars. Plus, the buildings corridors and hallways are currently being renovated to a modern, upscale design. This is urban living at its finest dont miss out! (id:50787)
Ipro Realty Ltd.
3205 - 5168 Yonge Street
Toronto (Willowdale West), Ontario
Enjoy unobstructed northwest-facing views from this bright and spacious 2-bedroom, 2-bathroom corner unit in the heart of North York. 920sq.ft. of living space. Floor-to-ceiling windows fill the space with natural light, highlighting the functional layout and clean, modern finishes. Includes 1 parking space and 1 locker for added convenience. The kitchen is equipped with integrated appliances, a built-in oven, granite countertops, and laminate flooring throughout. Direct indoor access to the subway, Empress Walk Mall, North York Centre, and Toronto Public Library places shopping, dining, and transit just steps away. Residents enjoy exceptional building amenities, including a 24-hour concierge, indoor pool, fully equipped gym, movie theatre, party and meeting rooms, and more, offering a complete and convenient lifestyle. Move-in available from June 17, 2025. (id:50787)
RE/MAX Condos Plus Corporation
2307 - 319 Jarvis Street
Toronto (Moss Park), Ontario
Welcome To Prime Condos, Situated In The Heart Of Downtown Toronto Near Jarvis & Gerrard. This Split Two Bedrooms Two Washrooms Unit Offers Efficient Suite Layout With Laminate Flooring Throughout And Floor To Ceiling Windows With Ample Of Natural Sunlight. Modern Kitchen With B/I Appliances And Backsplash. Primary Bedroom With 4 Piece Ensuite Bathroom. Excellent Location, Steps To Public Transportation, Toronto Metropolitan University, Eaton Centre, Dining And Shopping. Minutes To The Financial & Entertainment District. Close Proximity To All Daily Essentials. Great Building Amenities With Stunning Lobby Furnished By Versace. (id:50787)
Yourcondos Realty Inc.
1008 - 120 St Patrick Street
Toronto (Kensington-Chinatown), Ontario
Nestled in the lively centre of the city, this suite seamlessly combines modern living with unbeatable convenience. Just a quick stroll to schools, restaurants, and shops, it's the perfect haven for students, professors, and young professionals alike. With its open concept design, sleek appliances, and chic finishes, this place really captures contemporary flair. Youll also love the amazing amenitiesmeeting room, sauna, gym, and so much more. It really is a fantastic place to call home, utilities included! Virtually staged. (id:50787)
New Era Real Estate
203 Arlington Avenue
Toronto (Humewood-Cedarvale), Ontario
A home that stands apart - this is the one with room to grow, live, and love for years to come. Overflowing with character and thoughtfully renovated, this oversized home blends the warmth of yesterday with the comfort and convenience of today. Stained glass windows, original wood trim, and pocket doors that whisper history yet offers the flow and space that modern life demands. The living space is huge and the expanded kitchen is completely renovated with no detail spared. From quartz counters, decorative tile floor, soft-close drawers, and pull-out pantry drawers, every inch is as stylish as it is practical. A built-in banquette and workstation form part of the addition and lead to the sprawling backyard perfect for taking your dinner parties al fresco and appreciating the lush greenery, mature lilacs, and blooming hydrangea. The king-sized primary bedroom features a bonus sitting room and double closet. Two more generously sized bedrooms ensure your kids have space to grow into. The lower level offers tons of storage, a private office, laundry room, and an open recreation space perfect for a play area, home gym, or movie nights. And a sump pump system gives you added peace of mind and year-round comfort. Just steps from transit, shops on St. Clair, Wychwood Barns, Farmers Market and the sought-after Humewood PS, this home is the perfect blend of city living and timeless comfort. (id:50787)
Sutton Group-Associates Realty Inc.
435 Cummer Avenue
Toronto (Newtonbrook East), Ontario
Welcome To 435 Cummer Ave, A Beautiful Bungalow Home Nestled In The Prestigious Community Of Newtonbrook East! Prime 50 Ft X 133 Ft Lot. Recent Upgrades: New Paint, Pot Lights, Light Fixtures, Fridge, Kitchen Countertop & Cabinet Handles, Range Hood, Oven & Cook Top, Bathroom Vanity On Main Floor, One of The Rooms At The Basement Is Renovated. An Open-Concept Living And Dining Area On The Main Floor Seamlessly Blends Comfort And Functionality, Creating A Spacious Environment Perfect For Both Relaxation And Entertaining. The Gourmet Kitchen Features Sleek Stainless Steel Appliances That Combine Modern Style With Everyday Functionality. A Center Island Doubles As A Breakfast Bar, Offering A Perfect Spot For Casual Meals Or Entertaining Guests. The Main Floor Also Offers Three Spacious Bedrooms, Each Designed To Provide Comfort And Tranquility. Generous Closet Space And Large Windows Enhance Both Functionality And Natural Light In Every Room. The Finished Basement Features A Separate Entrance, Two Comfortable Bedrooms, And Its Own Washrooms, Offering Privacy And Convenience. This Versatile Space Presents Excellent Opportunities! Great School Nearby (AY Jackson SS), Easy Access To Hwy 401 & 404, Public Transit, Grocery Stores, Restaurants, Malls, Parks, Trails, And More. (id:50787)
Bay Street Integrity Realty Inc.
512 - 40 Sylvan Valley Way
Toronto (Bedford Park-Nortown), Ontario
We feel a spark in Bedford Park !! 40 Sylvan Valley Way #512 is nestled on a quiet cul-de-sac, beside a private, picturesque ravine, complete with gardens, foot bridges, waterfall, and fish pond, all within Toronto's esteemed Bedford Park community, awaits your next home .Whether your objective is an address with cache or the John Wanless school district, this rare offering at 926 sq.ft., is ideal for downsizers, growing families, and everyone in between. Friendly neighbours, top tier amenities, well-managed, pet-friendly, boutique building with all inclusive maintenance fees, make this silver fox of a building a coveted match. Within the suite you will find a quality renovation with new wood floors, an open concept kitchen and practical upgrades throughout. The main area provides ample space for living, working from home, or entertaining and also features a walk-out to a private, sheltered terrace. Both bedrooms are spacious and include sizeable closets, with the primary also featuring a walk-out to the quiet terrace, a walk-through closet with custom organizers, and a full ensuite bath. Practicality abounds in this layout with additional storage and pantry space, ensuite laundry, all on a one-floor layout. The perfect blend between sexy and dependable makes this unit our main squeeze. Indeed #512 in The Bedford Glen is an undisputed 10 out of 10. (id:50787)
Sage Real Estate Limited
59 Palmerston Avenue
Toronto (Trinity-Bellwoods), Ontario
Welcome to 59 Palmerston Avenue. This exceptional 3-bedroom home is situated on a rare wide lot, built lot line to lot line, offering a spacious and airy interior. The main floor kitchen features an open layout with plenty of cabinet space, cabinet front dishwasher, walk-in pantry and patio doors that open to the backyard - perfect for entertaining or enjoying seamless indoor-outdoor living. The private backyard provides a quiet retreat, while the laneway access to a 2-car garage (plus a 3rd parking spot behind garage) offers incredible potential for a future laneway house. With two separate entrances to the basement, this home presents excellent income potential or the possibility of multi-generational living. With generous interior space and a flexible layout, this home is move-in ready with plenty of opportunity for future renovations or additions. Steps to Trinity Bellwoods Park, top-rated restaurants, cafes, local shops, and convenient transit options, this home places you in the heart of one of Toronto's most vibrant communities - providing everything you need right at your doorstep.This home is truly a gem-whether you're looking for a beautiful family home or an investment property, the potential is limitless. (id:50787)
Real Estate Homeward
112 - 10 Mallard Road
Toronto (Banbury-Don Mills), Ontario
INCREDIBLE RESTAURANT OPPORTUNITY (open to re-branding) located at The Diamond @ Don Mills! This turnkey ~700 sqft unit offers prime exposure both within the plaza and directly to the street. Features include a fully equipped kitchen, ~200 sqft patio space, ~150 sqft mezzanine/storage area, and a wheelchair-accessible washroom. Located in a high-traffic area surrounded by offices, residential, and commercial developments. A rare and affordable opportunity in a busy plaza with ample on-site parking - perfect for your food service concept! (id:50787)
Royal LePage Signature Realty
5853 Yonge Street
Innisfil, Ontario
PICTURESQUE 1.5 ACRE PROPERTY WITH MODERN UPGRADES & EXPANSIVE LIVING SPACE! Escape to country living on this expansive and private 1.5+ acre property in the charming community of Churchill! Tucked away in a peaceful setting yet just minutes from Alcona’s amenities, Barrie, and Highway 400, this incredible home offers the best of both worlds. With over 2,700 sq ft of finished living space, this spacious 4-level backsplit is designed for comfort and functionality. The large family room features a wood-burning fireplace, while three patio doors open onto recently completed decks, creating a seamless indoor-outdoor flow. Enjoy a heated double car garage with a propane heater and included workbenches, plus a massive 24 x 12 ft shed with a concrete floor, loft storage, and lean-tos on both sides with one fully enclosed. With an inside entry and separate garage access to the basement, this home is as practical as it is inviting. Outside, the property is a true retreat with a fire pit area, a vegetable garden, and an additional shed for extra storage. Inside, you will find updated hardwood in the living room, newer tile flooring, two fully renovated bathrooms, and fresh paint throughout most rooms. The basement rec room floor has also been newly painted. Additional upgrades include an updated furnace for added efficiency, replaced patio doors, updated windows and doors except for one triple-pane window, and an annually serviced chimney and wood stove. Experience the space, privacy, and tranquillity of country living while staying close to everything you need! (id:50787)
RE/MAX Hallmark Peggy Hill Group Realty Brokerage
31 Tally Ho Drive
Hamilton, Ontario
Very clean and sharp bungalow in one of Dundas' most desirable neighbourhoods. Well maintained and move in ready with many updates including full kitchen reno (2020), roof (2021), new boiler and AC (2021), front entry and picture windows (2023), and more. In-law suite potential in spacious, finished basement with multiple separate entrances. The property boasts a beautifully landscaped front yard that maximizes its curb appeal. A fenced yard creates a private space, showcasing meticulously maintained decorative landscaping and a delightful hobby garden. Located a very short walk from the entrance of the Spring Creek Trail, this spot provides easy access to nearby parks and the wider trail network within the Dundas Valley Conservation Area, and it's also just a short walk or drive to the heart of Dundas' downtown area for great shopping, restaurants, and more. (id:50787)
RE/MAX Escarpment Realty Inc.
103 Macneil Court
Hagersville, Ontario
This beautiful semi-detached home, built in 2013, is nestled in a quiet cul-de-sac in the charming town of Hagersville, less than a 30 minute drive from the City of Hamilton. Offering 3 spacious bedrooms and 2.5 bathrooms, this well-maintained two-story home features a thoughtfully updated and open-concept design. The main floor boasts a large kitchen with an eat-in area, perfect for family meals and entertaining. The living area flows seamlessly, providing a bright, welcoming space. The primary bedroom offers a private retreat with an ensuite bathroom for added convenience. The oversized, pie-shaped, fenced-in lot ensures plenty of outdoor space, ideal for kids, pets, or outdoor gatherings. Whether you're looking for peace and quiet in a cozy neighbourhood or proximity to city life, this home offers the best of both worlds. (id:50787)
Keller Williams Complete Realty
38 Princess Street
Hamilton, Ontario
Welcome To This Turn-Key, 2 Unit Legal Duplex In The Heart Of Hamilton. Close To Trendy Cafes, Restaurants, Hospitals, Night Life And More. This Home Is Conveniently Located Close To The Link, The QEW, Schools, And Close To All Other Amenities. This Is A First Time Home Buyers, Or An Investors Dream! The Main Floor Features A 1+1 Bedroom Apartment With A 2 Piece And 4 Piece Bathroom, With its Own Ensuite Laundry. The Second Floor Apartment Features 1 Bedroom With A 4 Piece Bathroom With Ensuite Laundry. Ample Space For 2 Cars, And Tons Of Updates Throughout Including A New Roof, Wood Floors, New Light Fixtures Throughout, Updated Countertops, Updated Plumbing, Electrical, And So Much More! (id:50787)
Psr
4453 Timothy Lane
Beamsville, Ontario
STYLISH & UPDATED BUNGALOW IN GOLDEN HORSESHOE ESTATES! Welcome to 4453 Timothy Lane, a beautifully updated 2-bedroom, 1-bathroom bungalow nestled in the heart of wine country. This charming and affordable home has been thoughtfully remodelled with modern touches and neutral finishes throughout, including drywall, fresh flooring, and a soft, contemporary colour palette. Step inside to a bright and airy living room featuring pot lights and two large skylights that bathe the space in natural light. The adjoining dining area, with its vaulted ceiling, opens to a stunning completely redone kitchen with sleek stainless steel Appliances, ample cabinetry, and stylish lighting - perfect for everyday living or entertaining. The refreshed 3-pc bathroom includes a walk-in shower, offering both comfort and convenience. Outside, enjoy your own private yard with no rear neighbours, an XL wrap-around deck, and a custom oversized shed - ideal for storage, hobbies, or gardening gear. The double drive provides plenty of parking. Located in the charming Golden Horseshoe Estates community, just minutes from the QEW, scenic vineyards, local restaurants, parks, and shopping. Only 10 minutes to the Grimsby GO Station, 30 minutes to Niagara Falls and the U.S. border, and just an hour from Toronto - it’s the perfect blend of small-town charm and big-city access. Pad fee of $733.38/month includes Taxes. CLICK ON MULTIMEDIA for the full virtual tour, photos & more! (id:50787)
RE/MAX Escarpment Realty Inc.
56 Garside Avenue N
Hamilton, Ontario
Welcome to this well-maintained detached home that presents the perfect mix of comfort, space, and convenience—plus a rare 6-car garage that’s ideal for car enthusiasts, hobbyists, or anyone in need of serious storage! Step inside to a bright and welcoming layout, featuring 3 bedrooms and 2 full bathrooms. The open-concept living and dining area is filled with natural light from tons of vinyl windows and highlighted by sleek potlights throughout—creating a warm and modern feel. The kitchen is both spacious and functional, featuring ample cabinetry, a gas stove, and sliding door access to the back deck, making it perfect for entertaining or enjoying a peaceful morning coffee. The primary bedroom includes a walk-in closet, and the main floor also features a convenient 3-piece bathroom. Downstairs, the partly finished basement boasts new flooring, a 4-piece bath, and a versatile den or additional bedroom—ideal for guests, a home office, or extended family. Additional features include: Updated furnace and A/C, 100 amp electrical, Huge garage space & Move-in ready condition. Located in a prime spot with easy access to downtown Hamilton, Stoney Creek, major highways, the Mountain, and all your daily amenities. You’re also just minutes from trendy Ottawa Street, The Linc, QEW, schools, parks, restaurants, shopping, and more! This is a home that truly offers it all—space, updates, location, and that one-of-a-kind garage setup! Sqft and room sizes are approximate. (id:50787)
Keller Williams Edge Realty
33 Lynwood Drive
Stoney Creek, Ontario
Welcome to 33 Lynwood Drive, a well-maintained 4-level backsplit located in the desirable Eastdale neighbourhood of Stoney Creek. This charming home offers 3 spacious bedrooms, a full 4-piece bathroom, and a convenient 2-piece bath on the lower level. Ideal for families or investors, the separate side entrance provides direct access to the lower level, offering in-law suite potential or flexible living arrangements. Enjoy the functional layout featuring a bright living/dining area, a cozy lower-level family room, and an eat-in kitchen with plenty of natural light. The attached single garage includes inside entry, and the double-wide private driveway accommodates parking for up to 4 vehicles—perfect for multiple drivers or guests. Located on a quiet, family-friendly street, this property is just minutes from schools, steps away from Ferris Park, shopping centres and quick highway access—making daily errands and commutes a breeze. A great opportunity to move into a mature neighbourhood with strong community roots. (id:50787)
Keller Williams Edge Realty
614 Fennell Avenue E Unit# Basement
Hamilton, Ontario
Excellent location! Steps from bus stops and major roads. Minutes to Mohawk College, Limeridge Mall, shopping centres, grocery stores and amenities. This 2 bedroom, 1 bathroom basement unit is located on the East Mountain. It has separate entrance, private laundry,and parking available. Available immediately. (id:50787)
Keller Williams Complete Realty
185 Avery Point Road
Kawartha Lakes, Ontario
COZY LAKESIDE ESCAPE WITH WATER ON BOTH SIDES & WESTERN EXPOSURE! Get ready to soak up the ultimate lakeside lifestyle at 185 Avery Point Road! This standout property offers direct waterfront on stunning Lake Dalrymple, with 50 feet of shoreline and unbeatable western exposure for those golden hour sunsets. Situated on the sought-after Avery Point peninsula, the property backs directly onto the lake, while the front enjoys serene views across the road to additional water - yes, that’s water on both sides! Cast a line off your private floating dock, relax on the expansive sunny front porch, or gather by the firepit under the stars with nature and water in sight. This cozy home or cottage comes fully furnished and move-in ready, presenting a well-equipped white kitchen with newer appliances, upgraded pots, pans, dishes & utensils, and a vaulted wood plank ceiling in the living and dining areas that adds warmth and character. The open layout is bright and welcoming, while the beautiful sunroom, complete with skylights, offers sweeping lake views and the perfect spot to unwind any time of day. The finished basement adds even more space with two additional bedrooms, one with a 3-piece ensuite, a laundry room with an updated washer/dryer, a large rec room ideal for games nights, and updated flooring in most areas. With a detached garage, bonus 14 x 16 ft. outbuilding with bunkie potential, and thoughtful updates including a renovated bathroom, some upgraded electrical, basement waterproofing, and more, this lakeside escape is ready to enjoy all summer long. Just a short drive to Orillia for shopping, dining, and everyday essentials! This property has been previously approved and licensed for short term rental. Now is the time to experience the peace, charm, and beauty of life on the lake! (id:50787)
RE/MAX Hallmark Peggy Hill Group Realty Brokerage
135 Old Highway #26 Crescent E
Meaford, Ontario
DESIGNER FINISHES, NATURAL BEAUTY & ROOM TO GROW—JUST MINUTES FROM THORNBURY & MEAFORD! Custom built in 2022 with no expenses spared, this exceptional home is nestled on a private 0.64-acre lot between Thornbury and Meaford, offering the best of both communities just 10 minutes away. Enjoy easy access to dining, shopping, recreation facilities, and daily essentials, with the Georgian Trail right across the street and nearby beaches, golf courses, conservation areas, and breathtaking Georgian Bay lookouts. Take advantage of a quick 25-minute drive to Blue Mountain Village, 30 minutes to downtown Collingwood, and under an hour to both Wasaga and Sauble Beach for all-season fun. The exterior is striking with bold timber posts, stone accents, a double garage, and a spacious driveway framed by boulders and beautifully landscaped greenery, showcasing a distinctive mix of natural elements and modern finishes. Inside, the home offers an open-concept layout with soaring vaulted ceilings, thick bamboo hardwood floors, and a living room centered around a double-sided fireplace and a walkout to the covered patio with a gas hookup. The kitchen boasts a 5x7 ft island, quartz countertops, a walk-in pantry, porcelain tile floors, and built-in appliances including a gas cooktop, wall oven, microwave, and upgraded fridge. A bright office nook and serene primary suite - complete with French doors to a walk-in closet, a 5-piece spa-style ensuite, and peaceful backyard views - add to the main level’s appeal. The unfinished lower level provides a walkout to a second covered patio, a wine cellar, large windows, framed walls, rough-ins for a future bathroom, kitchen, and laundry room, and space for an 8.5-foot finished ceiling - offering excellent in-law suite potential or space to design your dream layout. This #HomeToStay brings together luxurious finishes, smart design, and a truly unbeatable setting surrounded by nature - step inside and see why it’s the one you’ve been waiting for! (id:50787)
RE/MAX Hallmark Peggy Hill Group Realty Brokerage
5055 Greenlane Road Unit# 347
Beamsville, Ontario
Welcome to 5055 Greenlane Unit 347 in the heart of Beamsville, where modern living meets small-town charm. This beautifully designed corner unit offers an abundance of natural light and features an extended kitchen with additional cabinetry and counter space, ideal for the home chef or anyone who loves to entertain. A thoughtfully removed wall creates a spacious eat-in kitchen area, seamlessly blending functionality and style. Step outside onto your private terrace balcony, perfect for enjoying morning coffee or relaxing in the evening, and take in the additional charm of a Juliette balcony, adding elegance and character to your living space. As a corner unit, this condo offers extra privacy and quiet, located on a peaceful street just a short stroll from downtown Beamsville. Here, you’ll find boutique shops, local restaurants, and vibrant community events, all within walking distance. The open-concept design provides a sense of space and flow, making this unit ideal for professionals, downsizers, or anyone looking for a move-in-ready home with a modern edge. Situated in a well-maintained building, you’ll enjoy all the conveniences of condo living while being steps away from the scenic beauty and charm of the Niagara region. Don’t miss the opportunity to own this exceptional unit that combines thoughtful upgrades, a prime location, and a tranquil setting. This is more than just a home; it’s a lifestyle waiting to be embraced. (id:50787)
Exp Realty
98 East 37th Street
Hamilton, Ontario
Welcome to this exceptional LEGAL DUPLEX, completely reimagined with $200,000 IN TOP-TO-BOTTOM UPGRADES! No detail was overlooked in this PROFESSIONALLY DESIGNED transformation, featuring BRAND-NEW PLUMBING, ELECTRICAL, HVAC, AND EXTERIOR UPDATES for modern efficiency and style. This TURNKEY INVESTMENT OPPORTUNITY boasts an UPGRADED 200-AMP ELECTRICAL SERVICE WITH TWO SEPARATE METERS, ensuring easy tenant utility management. The FULLY FINISHED BASEMENT presents a LUCRATIVE RENTAL POTENTIAL OF $2,000 PER MONTH, making this property an ideal choice for both investors and end users seeking additional income. Adding even more value, the property includes a DOUBLE DETACHED GARAGE, which can be converted into a LEGAL GARDEN SUITE, creating a THIRD INCOME-GENERATING UNIT making it into a Triplex. Every inch of this home showcases HIGH-END, HANDPICKED FINISHES BY A PROFESSIONAL DESIGNER, blending contemporary aesthetics with practical living spaces. Dont miss this RARE OPPORTUNITY to own a FULLY RENOVATED, CASH-FLOWING PROPERTY WITH FUTURE DEVELOPMENT POTENTIAL IN A PRIME LOCATION! (id:50787)
Exp Realty
98 East 37th Street
Hamilton, Ontario
Welcome to this exceptional LEGAL DUPLEX, completely reimagined with $200,000 IN TOP-TO-BOTTOM UPGRADES! No detail was overlooked in this PROFESSIONALLY DESIGNED transformation, featuring BRAND-NEW PLUMBING, ELECTRICAL, HVAC, AND EXTERIOR UPDATES for modern efficiency and style. This TURNKEY INVESTMENT OPPORTUNITY boasts an UPGRADED 200-AMP ELECTRICAL SERVICE WITH TWO SEPARATE METERS, ensuring easy tenant utility management. The FULLY FINISHED BASEMENT presents a LUCRATIVE RENTAL POTENTIAL OF $2,000 PER MONTH, making this property an ideal choice for both investors and end users seeking additional income. Adding even more value, the property includes a DOUBLE DETACHED GARAGE, which can be converted into a LEGAL GARDEN SUITE, creating a THIRD INCOME-GENERATING UNIT making it into a Triplex. Every inch of this home showcases HIGH-END, HANDPICKED FINISHES BY A PROFESSIONAL DESIGNER, blending contemporary aesthetics with practical living spaces. Dont miss this RARE OPPORTUNITY to own a FULLY RENOVATED, CASH-FLOWING PROPERTY WITH FUTURE DEVELOPMENT POTENTIAL IN A PRIME LOCATION! (id:50787)
Exp Realty
34 Dynasty Avenue Unit# 10
Hamilton, Ontario
Welcome to this stunning townhouse that has been beautifully renovated from top to bottom. You'll find hardwood and carpet free flooring, freshly painted walls, and new recessed pot lights throughout the home. This home boasts three spacious bedrooms, including an en-suite in the master bedroom with two additional bathrooms, and a bonus bedroom level laundry. The main floor has an open concept living space and a large renovated kitchen/dining room with newer stainless steel appliances complete with a walkout to a private backyard with brick patio. The fully finished lower level provides versatility for an extra living space, office, or recreation space, with ample storage throughout the home. All owners of these townhouse enjoy the convenience of exterior and building maintenance, building insurance, ensuring a worry-free lifestyle. This unit is ideal for families and professionals, offering a perfect balance of peace and lifestyle. The home is situated in the quiet sought after area that offers convenience with its proximity to QEW highway, public transit, GO Station, schools, shopping, restaurants, and just minutes to the Confederation Beach Park and Wild Waterworks Park. Shows 10++. Don't miss the opportunity to see this exceptional property! (id:50787)
Apex Results Realty Inc.

