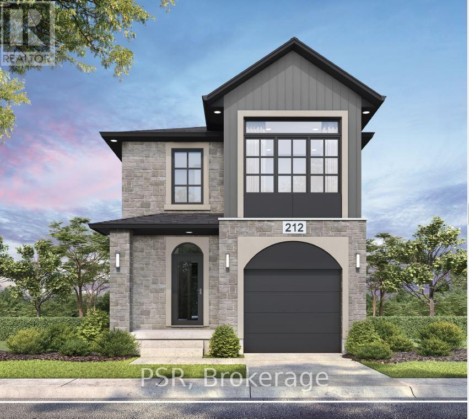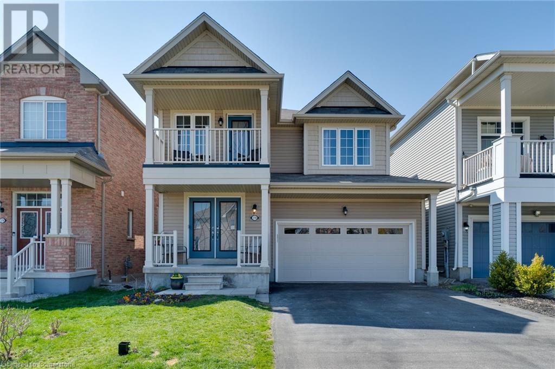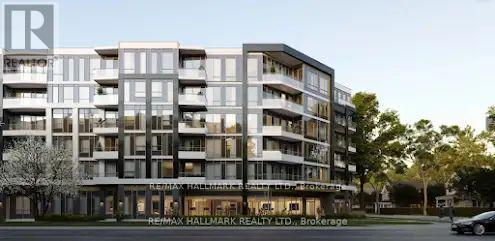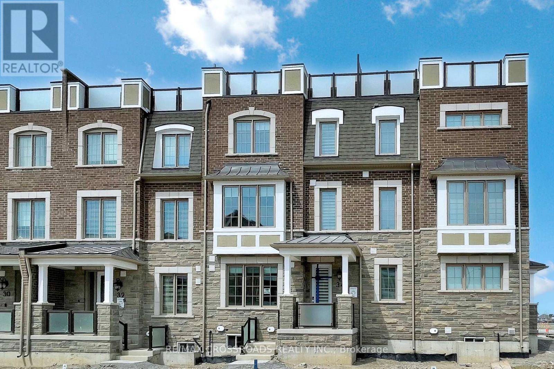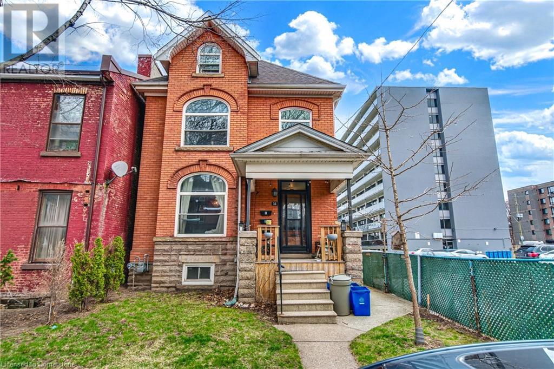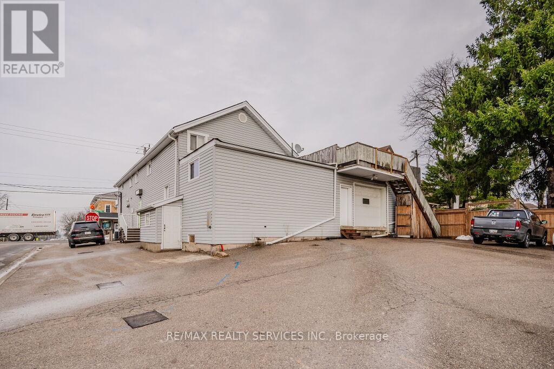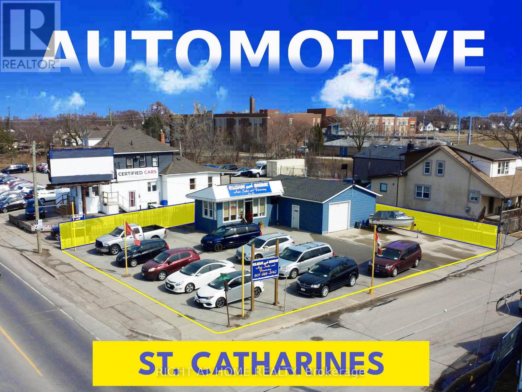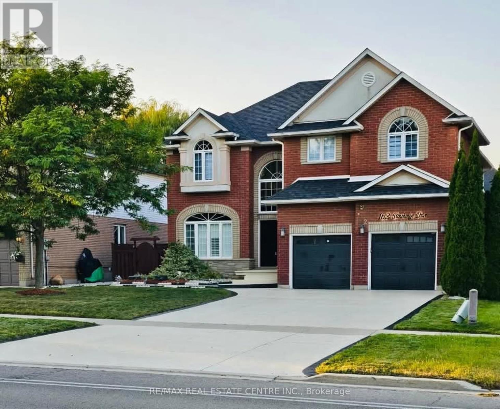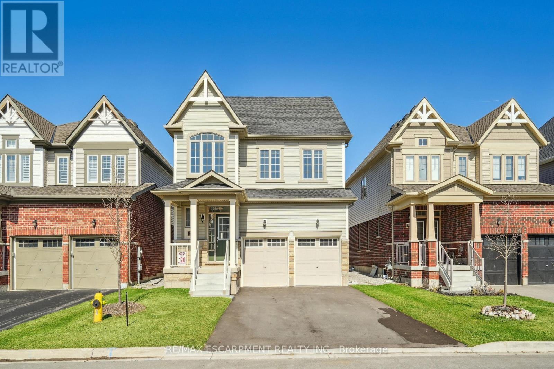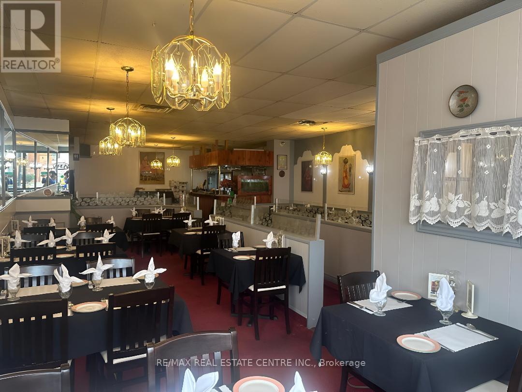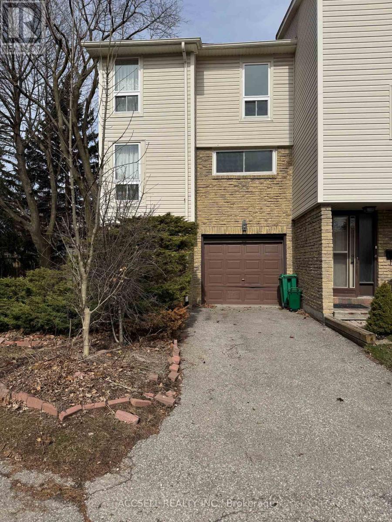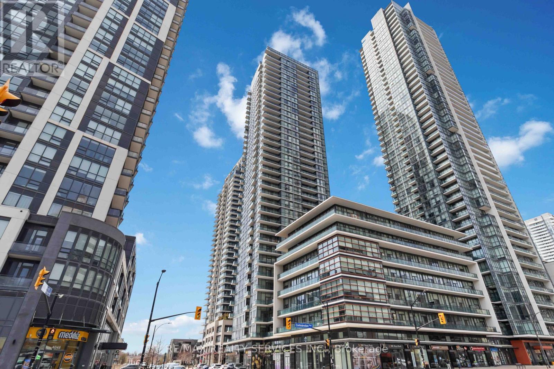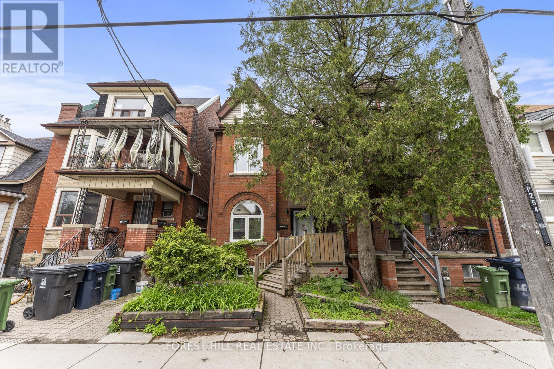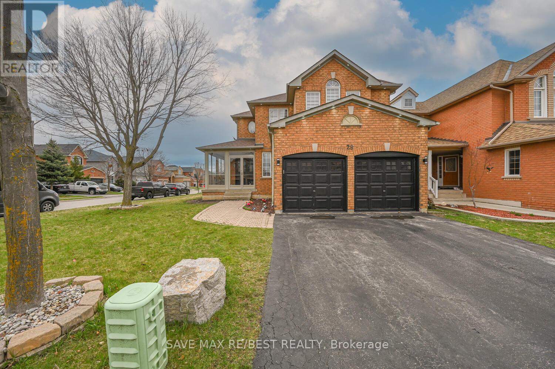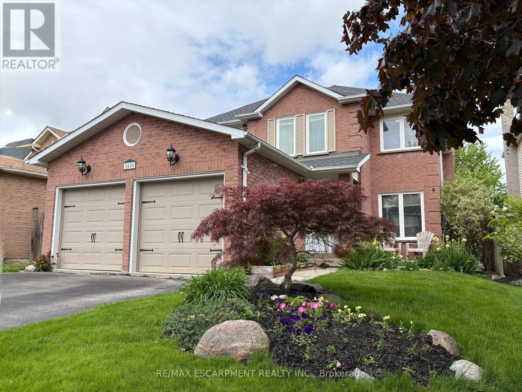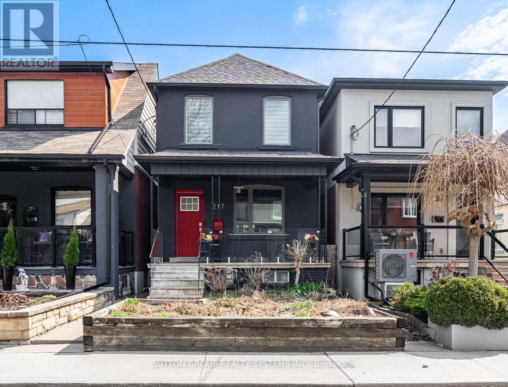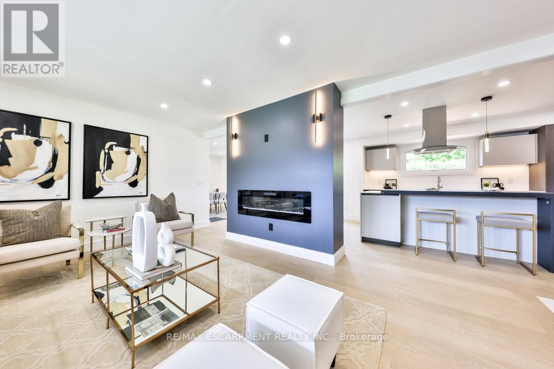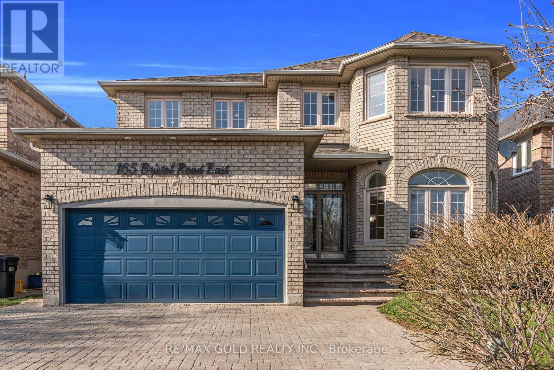112 Lewis Drive
Orillia, Ontario
This 3+1 bedroom home in sought-after Rynard Estates offers exceptional curb appeal and pride of ownership throughout. With a paved driveway (2021), new garage doors (2020), updated windows (2018), a durable, lifelong steel roof (2017), and beautifully stamped concrete at both the front and back (2020), the exterior makes a lasting first impression. Inside, you'll find a bright and functional layout with updated laminate, engineered hardwood, and ceramic flooring. The custom kitchen (2016) boasts Cambria Quartz countertops, top-of-the-line appliances including a gas stove, and a thoughtfully designed cabinetry layout, complete with extra drawers and smart storage solutions the sellers selected for everyday ease and functionality. The home also offers a separate dining and living area with large windows that flood the space with natural light. The lower level is currently staged as a fourth bedroom but offers flexibility as a rec room, complete with a 3-piece bath and bonus office/den. Additional upgrades include custom blinds throughout, a main floor gas fireplace (2021), updated Bathfitter bathrooms (2017/2018), and a new furnace and AC (Dec 2024). The windows, roof, furnace, Stone counters and AC all come with transferable warranties. The garage accommodates up to three vehicles, with one tandem bay and inside entry. Truly turn-key and ready to enjoythis home must be seen to be fully appreciated! (id:50787)
Century 21 B.j. Roth Realty Ltd.
56 Moxley Drive
Hamilton (Lisgar), Ontario
Stunning 3+3 bedroom, 4-bath Legal DUPLEX bungalow with almost 2100 Sqft of living space in the heart of Hamilton is a true masterpiece! Upon entry, the main floor features open concept Living & Dining, modern kitchen with 3 spacious bedrooms and 2 full bathrooms one attached with the primary bedroom. The basement offers an additional 3 bedrooms and 2 full bathrooms, with both levels functioning as separate units-ideal for multi-generational families or investors seeking future rental potential. Recently fully renovated in 2025, this home boasts high-end finishes throughout, offering both style and comfort. Every detail has been thoughtfully upgraded, with luxury flooring, elegant light fixtures, brand new windows, and illuminating pot lights creating a warm and inviting atmosphere. The kitchen is a showstopper, featuring a gorgeous quartz countertop, lavish cabinetry. It is also equipped with brand-new, top-of-the-line appliances, adding to the homes luxurious feel and modern functionality. The Spacious bedrooms are bathed in natural light, offering ample space for the whole family. The bathrooms are equally impressive, with premium tiles, quartz counters, glass-enclosed showers, and high-end vanities adding a touch of luxury to your daily routine. The expansive driveway offers parking for 5+ vehicles, making this home as practical as it is beautiful. Whether you're a growing family, first-time home buyer, or an investor, this property checks all the boxes. Situated within walking distance to Huntington Park Rec, Parks, Trails, Mountain Brow, Schools, and transit, this home also provides easy access to the Linc, Red hill, 403, QEW, and nearby shops, making it the perfect blend of comfort, convenience, and location. All pictures are virtually staged. (id:50787)
Royal LePage Flower City Realty
Lot 15 Tbd Rivergreen Crescent
Cambridge, Ontario
OPEN HOUSE TUES & THURS 4-7PM, SAT & SUN 1-5PM at the model home / sales office located at 41 Queensbrook Crescent, Cambridge. Welcome to The Beasley by Ridgeview Homes A Modern Gem in Westwood Village. Discover The Beasley, a beautifully designed 1,650 sq ft home located in the highly sought-after Westwood Village community. This stylish home features 3 spacious bedrooms and 2.5 bathrooms, offering the perfect blend of comfort and functionality. Step into the bright and airy carpet-free main floor, highlighted by 9-foot ceilings, and an abundance of natural light. The heart of the home is the spacious kitchen, complete with quartz countertops and an extended bartop, perfect for casual dining and entertaining. Upstairs, you'll find 3 generously sized bedrooms that provide plenty of space for rest and relaxation. The primary bedroom features a 3 pc primary ensuite and a great sized walk-in closet. Nestled near scenic walking trails and parks, this home offers both convenience and access to nature. Experience quality craftsmanship and contemporary livingThe Beasley by Ridgeview Homes is ready to welcome you home. (id:50787)
Psr
107 Grand River Avenue
Brant (Brantford Twp), Ontario
Workshop Lovers Dream With All the Charm to Match!Looking for a property with a workshop? This one delivers! The heated and insulated garage/workshop features soaring ceilings high enough to accommodate a hoistperfect for hobbyists, mechanics, or anyone needing serious workspace. With ample parking for multiple vehicles, this setup is a true standout for those who need room to work and play.Step inside this adorable 3-bedroom, 1-bath bungalow thats full of character and charm. Warm wood accents throughout give it a cozy cottage feel, while the open-concept layout connects the modern, spacious kitchen to the formal dining areaideal for hosting or everyday family life.From the kitchen, walk out to a large deck overlooking a generous yardperfect for summer BBQs, gardening, or relaxing in the sunshine.Enjoy the ease of one-level living with a beautifully updated 4-piece bathroom and three spacious bedrooms.Nestled in a quiet, friendly neighborhood just steps from scenic walking trails along the Grand River and Wilkes Dam, and a quick drive to Brantford Golf & Country Club, Brantford General Hospital, and all the amenities you need. This charming home offers the perfect blend of comfort, convenience, and characterwith the workshop youve been waiting for! (id:50787)
RE/MAX Twin City Realty Inc.
170 Binhaven Boulevard
Binbrook, Ontario
Welcome to this stunning family home perfectly situated across from a park in one of Binbrook’s most desirable neighbourhoods. Close to schools and everyday amenities, this home offers the ideal blend of comfort and convenience. Step inside to discover a tastefully designed kitchen featuring stainless steel appliances, stylish backsplash, kitchen island and Dinette. You will love the open feel hallway with large spiral staircase leads to a versatile bonus room, currently used as a 5th bedroom, but easily transformed into a second-floor loft, rec room, or home office. The master suite offers a peaceful retreat, complete with a private ensuite and walk-in closet.Enjoy the convenience of main floor laundry. The professionally finished basement expands your living space with a large rec room, custom electric fireplace, sleek 3-piece bathroom with a glass shower, and ample storage. Step outside to a private backyard oasis, ready for summer BBQs This is the home where memories are made — stylish, spacious, and designed for family living. RSA (id:50787)
RE/MAX Escarpment Realty Inc.
2205 Manchester Drive
Burlington, Ontario
Welcome to peak family living in sought-after Brant Hills! This beautifully updated home is nestled on a premium, wide lot that's been extensively landscaped to offer both curb appeal and an exceptional outdoor lifestyle. Located just minutes to top-rated schools, scenic parks, everyday amenities, and with 2180sqft of living space, this home is as convenient as it is captivating. Step inside to a warm and inviting main level designed with family functionality and stylish upgrades in mind. The entryway features a built-in bench and storage hooks—perfect for busy mornings. Hardwood floors flow throughout, leading you into a stunning open-concept living space. The showpiece kitchen is a chef’s dream, complete with a full-wall herringbone tile backsplash, quartz waterfall countertops, stainless steel appliances, and custom cabinetry. The dining area boasts a modern light fixture and walkout to the backyard, while the bright and airy living room features a built-in media wall ideal for cozy evenings. A handy mudroom and elegant 2pc powder room complete the level. Upstairs, the spacious primary suite is a true retreat with ample closet space and ensuite access to the beautiful 4pc main bath featuring a double vanity, modern tile shower, and stylish shiplap wainscoting. Three additional well-sized bedrooms provide room to grow. The fully finished basement extends the living space with a large rec room perfect for movie nights, a dedicated home office with glass sliding doors, a sleek 3pc bath, and a fully equipped laundry room with built-in storage. Step outside to your private oasis—a fully fenced backyard paradise with a professionally landscaped layout. Entertain on the interlock patio beneath the gazebo, relax on the wooden deck with built-in garden boxes, or watch the kids play in the expansive green space. This home offers a rare blend of style, function, and outdoor serenity—perfect for your family’s next chapter. (id:50787)
Royal LePage Burloak Real Estate Services
94 Blue Lace Crescent
Kitchener, Ontario
Welcome to a house that makes an impression right away, with more than 2,000 Square Feet of Living Area and a Majestic 16-foot Foyer. Rich Hardwood Floors and an open-concept Layout on the main floor are enhanced by a fully finished basement that provides additional living and entertainment space. Three bedrooms, Including a unique master suite with a private ensuite, are available upstairs. Savor a calm, secluded backyard with a completed terrace that's perfect are parties. Only a short distance from Highways 7/8 and 401, as well as parks and prestigious schools! (id:50787)
Index Realty Brokerage Inc.
53 East 21st Street
Hamilton (Eastmount), Ontario
Situated in Hamilton's sought-after Eastmount neighbourhood, 53 East 21st Street offers a beautifully renovated 1.5-story home with 2 bedrooms, 1 full bath, and a convenient half bath in the partially finished basement. The open-concept living and dining area is bright and inviting, featuring upgraded light fixtures, pot lights, and elegant wall sconces that create a warm and welcoming atmosphere. The recently renovated kitchen is a standout, with custom backsplash, granite countertops, a new dishwasher, and under-cabinet lighting. Additional upgrades include new electrical outlets with USB ports and an extended countertop, perfect for both cooking and entertaining. The upstairs features premium waterproof carpeting, a new window, and an added closet in the hallway for extra storage space. The home has been professionally painted throughout, and the bathroom has been completely updated with a new tub, tile, and toilet. Other notable improvements include a new washer, as well as new sod and a concrete walkway in the backyard, along with newly installed concrete stairs leading to the basement door. For added convenience and peace of mind, the property comes with warranties including a lifetime guarantee on eavestrough covers and a boiler maintenance subscription with Shiptons. The fenced-in yard offers privacy and access to a detached garage, with alley parking for one vehicle.This move-in-ready home combines modern updates with timeless charm, making it the perfect place to call your own. (id:50787)
Keller Williams Edge Realty
7 Panorama Way
Hamilton (Stoney Creek), Ontario
Welcome to 7 Panorama Way, a stunning home in one of Stoney Creeks most sought-after locations. This beautifully designed property offers the perfect blend of modern living and convenience, just steps from the shores of Lake Ontario, the scenic trails of Fifty Point Conservation Area, and the shopping and dining options at Winona Crossing Plaza, including Costco. Whether you're looking for nature, amenities, or easy highway access, this neighborhood has it all. Inside, the home is warm and inviting, featuring a bright and airy kitchen that flows seamlessly into the living room, creating the perfect space for gatherings and everyday family life. Large windows fill the home with natural light, enhancing the spacious feel of each room. The three well-sized bedrooms provide comfort and privacy, making it an ideal home for families or those looking for extra space. The fully finished basement adds versatility, offering a great space for a recreation room, home office, or additional entertainment area. The garage is fully heated, with a thermostat running on natural gas to ensure comfort year-round. It also comes equipped with a ready to-use 50-amp EV charger, perfect for modern electric vehicle owners. Step outside to the beautifully designed backyard, where a covered deck provides the perfect setting for summer barbecues or relaxing evenings. Thoughtfully maintained and perfectly located, 7 Panorama Way is a rare opportunity to own a home that truly has it all. Don't miss your chance to experience the best of Stoney Creek living. (id:50787)
Exp Realty
508 - 2501 Saw Whet Boulevard
Oakville (Ga Glen Abbey), Ontario
Discover modern living in a brand new boutique luxury building in South Oakville a stylish 6-storeyresidence nestled in the heart of prestigious South Oakville. This never-before-lived-in end unit offers 2 spacious bedrooms, 2 elegant bathrooms, and almost 800 sq ft of thoughtfully designed living space. The sunlit, floorplan W/ breathtaking views of residential neighbourhood features a designer kitchen with quartz countertops and premium appliances, seamlessly flowing into the inviting living and dining area. Step out onto the private balcony to enjoy peaceful mornings and tranquil views. Large windows throughout flood the home with natural light, creating a bright and welcoming ambiance. Additional storage is conveniently provided with a locker. Residents enjoy top-tier amenities including a fitness centre and yoga studio, co-working lounge, pet wash station, party room, visitor parking, and 24-hour concierge service. Perfectly located just minutes from the QEW, GO Station, parks, and highly-rated schools. Bonus: 1 year of high-speed internet from Rogers included with lease. This is urban convenience blended with boutique luxury your new home awaits! (id:50787)
RE/MAX Hallmark Realty Ltd.
2508 Gill Crescent
Oakville (Ro River Oaks), Ontario
Welcome to 2508 Gill Crescent -- a beautifully maintained end-unit townhome tucked away on a quiet, family-friendly crescent in the heart of River Oaks, one of Oakville's most established and desirable neighbourhoods. Set on a rare 111-foot deep lot, this spacious freehold home offers almost 2,000 sq.ft of total living space, blending comfort, style, and practicality. The 1.5-car garage adds valuable flexibility, with extra space for bikes, tools, or storage. Inside, the entire home has been freshly painted (2025) and features brand new flooring on the main level (2025). The open-concept living and dining area is bright and welcoming, featuring pot lights and a cozy gas fireplace. It flows into a sunny eat-in kitchen with California shutters, stainless steel appliances, refreshed cabinetry (2025) and new tile flooring (2025) for a clean, updated finish. Step out from the kitchen to a large custom second-level composite deck (2022, $20K) -- a standout feature that creates an elevated outdoor living space overlooking the fully fenced, extra-deep backyard. Whether you're entertaining, relaxing, or watching the kids play, this space is ready to enjoy. Upstairs, the primary bedroom offers a walk-in closet and private 4-piece ensuite, while two additional bedrooms and a second full bath provide space for family, guests, or a home office. The finished basement adds even more versatility, ideal for a rec room, gym, or additional work-from-home setup -- with pot lights throughout, plus laundry, storage, and direct garage access for added convenience. Located in the sought-after River Oaks community, you're just minutes to top-rated schools, everyday essentials, and major shopping. Scenic green spaces, local parks, and natural trails are all nearby, as is Oakville Trafalgar Memorial Hospital and easy highway access (403, 407, QEW). With a newly resealed driveway (2024) and important updates already completed, this is a move-in-ready home in a location that truly delivers. (id:50787)
Exp Realty
34 Avani Avenue
Markham, Ontario
Brand New Beautiful townhome by Mattamy conveniently located on Elgin Mills and Woodbine, mins to Hwy 404, Angus Glen community centre, Costco & close to all amenities. Ground Floor ensuite bedroom with upgraded shower. Oak Stairs & railings, Smooth ceilings thru out, all laminated flooring, stone counter top & upgraded pot lights, blinds and all washrooms with upgraded LED mirror cabinets (id:50787)
RE/MAX Crossroads Realty Inc.
1414 - 70 Roehampton Avenue
Toronto (Mount Pleasant West), Ontario
A Cut Above The Rest! Stunning Condo Offering In Most Sought After Neighbourhood At The Republic Built by Tridel! Nestled In The Heart Of Midtown, Steps To Yonge and Eglinton With Shops And Eateries and Convenient Subway Access. Most Desirable Corner Suite With Everything You Could Dream Of. Sun-Filled With Floor-to-Ceiling Windows And Two Balconies Showcasing The Best Of The City! Shows To Perfection With Upgraded Kitchen Countertops And Closet Built-ins. Rich Engineered Hardwood Floors Throughout. Ideal Layout with Split Bedroom Plan and Ample Storage. Approximately 1,100 SF! Custom Blinds T/O With Automation In Primary Suite. Expansive Primary With Walk-In Closet And Lux3-Piece Ensuite. 1 Car Parking Included. Building Boasts 5 Star Amenities Including: 24/7 Concierge, Billiard Room, Theatre Room, Sauna & Steam Room, Gym, Lap Pool, Party Room & Ample Free Visitor Parking! Move Right In And Enjoy All That This Stunning Condo And Neighbourhood Has To Offer! (id:50787)
RE/MAX Realtron Barry Cohen Homes Inc.
7 Shamrock Crescent
Essa, Ontario
Welcome to Shamrock Place Estates! This well-kept and cozy 3-bedroom, 1-bath mobile home, ideal for a couple or single person looking for a peaceful and affordable place to call home. Featuring a bright, open-concept living space, this home offers a practical layout that's perfect for everyday living and entertaining. Step outside and enjoy the large deck complete with a lovely gazebo perfect spot for relaxing, dining, or enjoying the outdoors in any weather. A convenient garden shed provides extra storage for tools, hobbies, or seasonal gear. The generous driveway provides space for 2 or more vehicles. Recent upgrades include a new furnace (2025) and a new owned water heater (2023), adding comfort and value to the home. Located in a friendly, well-maintained park with affordable land lease fees that include property taxes, water, and road maintenance, you'll find budgeting simple and stress-free. Whether you're downsizing, starting out, or seeking a low-maintenance lifestyle, this property is a fantastic find. Don't wait schedule your viewing today! (id:50787)
Keller Williams Experience Realty Brokerage
54 West Avenue N
Hamilton, Ontario
Triple-Income Property or Ideal for a Multi-Generational Family! This lovely home has been thoughtfully divided vertically rather than horizontally, preserving its true character and charm throughout. Featuring original pocket doors, hardwood floors, and soaring 9-footceilings, each unit offers unique appeal and functionality. All three units are currently rented at market value to great tenants, providing solid income. Unit 1 faces the street and offers an open-concept kitchen and living room with stainless steel appliances, decorative fireplace, two bedrooms, a 4-piece bath, and upper-level laundry. Unit 2 has a separate lower-level entrance, one bedroom, a stylish kitchen with butcherblock counters and subway tile backsplash, a 4-piece bath, and in-suite laundry. Unit 3 includes a bright living room, granite kitchen with walk-out to a BBQ deck and parking, plus three bedrooms and a 4-piece bath across two upper levels. With parking for four cars, this centrally located triplex is within walking distance to the General Hospital, and just minutes from downtown amenities, public transit, GO Stations, McMaster University, hospitals, theatres, breweries, and restaurants. A rare opportunity to own a charming, income-generating property in a prime location! (id:50787)
RE/MAX Escarpment Golfi Realty Inc.
312 Main Street
South Bruce Peninsula, Ontario
*See 3D Virtual Tour* Rare Find in the Heart of Sauble Beach! Looking for a beach getaway with options to generate business income in the future? This bungalow is just 2 minutes from the water and right on Main Street - surrounded by shops, mini-golf, and local restaurants. Enjoy as your own peaceful retreat or make use of the commercial (C1A) zoned lot and start your own business too! Inside, the layout is bright and functional, ready for your creativity! There is a large front family room, a second living space by the kitchen, and a door leading to a stone patio - great for BBQs! Two bedrooms and a 3-piece bath are set quietly away from the main area. The lot is surrounded by tall trees and hedges for privacy, and the driveway fits two cars. Plenty of storage for toys with an attached tool shed and detached backyard shed. Go ahead: plan your weekend getaways, dream up your own small business, or maybe both! This property offers you the incredible potential you have been waiting for, in one of Ontario's top beach destinations! Buyers encouraged to do their own due diligence to confirm permitted business uses. (id:50787)
Keller Williams Real Estate Associates
1462 - 14 Avenue East Avenue
Owen Sound, Ontario
Beautiful East Side home that is ready for your family to just move in! Features 3 bedrooms plus a spacious master suite with his and her closets and full ensuite. Large main floor living plus the potential to finish off the lower level. 2 and 1/2 baths. House has in ceiling speakers throughout with 4 different zones plus NEST thermostat and smoke/carbon monoxide detector so you can feel safe monitoring your home from anywhere. Attached garage and double wide paved driveway with parking for 5 vehicles. Conveniently located within walking distance to the hospital, schools and Georgian College, restaurants and shopping! (id:50787)
Royal LePage Flower City Realty
406 Mill Street
Kitchener, Ontario
CURB APPEAL, CHARACTER, & A BACKYARD MADE FOR MEMORIES! This standout Cape Cod-style beauty set on an oversized lot delivers a serious wow factor from the moment you arrive, showcasing incredible curb appeal with charming dormers, classic shutters, and landscaped gardens bursting with colour, texture, and stone accents. The entertainers dream backyard is fully fenced with replaced front and side fencing and features a sparkling inground pool with a newer filter, a hot tub with an updated cover, a spacious deck for lounging, a beautiful glass greenhouse, and a lean-to shed, all surrounded by lush perennial gardens and mature greenery. Whether you're hosting guests or enjoying a quiet morning with coffee, this private and quiet backyard is truly made for memories. Inside, the home is full of warmth and character, offering pot lights, angled ceilings, built-in details, California shutters, and inviting wood finishes, with additional features including a water softener, central vac, and alarm system. The custom kitchen is a showpiece with granite countertops, a tile backsplash, and generous cabinetry, opening to a bright dining space with luxury vinyl plank flooring that flows throughout the main level. Unwind in the living room with its bold electric fireplace feature wall, step out to the second-floor balcony with backyard views, or enjoy a soak in the jetted air tub upstairs. The finished basement adds even more flexible living space with a cozy rec room, brick accent wall, wood stove, and an additional bedroom. Located in a central area within walking distance of multiple parks including scenic Victoria Park, downtown, a brewery, bus stops, LRT Ion, YMCA, and more, with easy access to shopping, dining, schools, and golf. A detached garage and recently paved driveway with parking for six complete the package - this #HomeToStay is as impressive as it is inviting! (id:50787)
RE/MAX Hallmark Peggy Hill Group Realty
11 Dass Drive E
Centre Wellington (Fergus), Ontario
Excellent Detached House in Fergus, ON by SORBARA Homes could be yours. Features Living, Family Room, Office, 4 bedroom + Den, 2.5 bath, total 4 car parking and more. The desirable floor plan offers an abundance of natural light with large windows and neutral finishes. The open concept design features a functional kitchen, including a large island with a breakfast bar, that overlooks a perfectly arranged breakfast room. The great room provides a comfortable space for relaxing and/or entertaining. This home also features separate Family Room, Living Room. The primary suite is located on the second level and boasts a his and her walk-in closet and a 5 piece ensuite. Three further spacious bedrooms with closets, a large 2 piece bathroom, and a convenient laundry room also occupy the upper level. The unspoiled WALK-UP basement with separate entrance from backyard, potential for legal In-Law Suite offers great space. UPGRADES FROM BUILDER: Hardwood Flooring on main floor, upgraded Kitchen Cabinets, Chimney, upgraded Fireplace, Wooden Staircase and upgraded Iron Pickets, 2nd Floor Hardwood in Hallway, upgraded Washrooms, Egress Windows in Basement, Brick and Vinyl Elevation, smooth ceiling on main floor, upgraded insulation on basement floor. (id:50787)
Homelife/miracle Realty Ltd
58 Muskie Drive
Kawartha Lakes (Mariposa), Ontario
Beautifully Maintained Bungalow Nestled In A Quiet Lakeside Community, Sitting On Just Under Of An Acre, With A Total of 2,495 Sq Ft Of Finished Living Space. This Warm And Inviting Home Boasts A Large Family-Sized Kitchen That Flows Into A Bright Living Room With Big Windows And A Skylight, Along With Two Good-Sized Bedrooms On The Main Level. The Foyer Offers Direct Access To The Garage And A Walkout To The Large Back Deck. The Finished Basement Features A Cozy Family Room With A Propane Fireplace And Two Additional Bedrooms For Guests Or Extended Family. Step Outside To A Private Oasis With Beautiful Gardens, A Serene Creek Running Through The Property, And A Spacious Deck Overlooking It All. Additional Highlights Include A Detached 20' x 25' Insulated Shop With Heat And Hydro, Extra Storage Behind The Shop, An RV Plug, And Lake Access With A Boat Launch Just Across The Road. (id:50787)
Sutton Group-Heritage Realty Inc.
3590 Lobsinger Line
Woolwich, Ontario
A rare opportunity in town of St. Clements to own this mixed use commercial building offers rented vet clinic (approx. 1000 sq ft), tenanted warehouse with loading dock (approx. 1430 sq. ft. ), 2 tenanted residential apartments and an opportunity to rent another unit for uses like restaurant, massage/spa clinic or health/beauty related business. This location is at a corner of most busy intersection. A huge size parking lot at the rear of building further adds huge potential in this building. Upstairs you will find 2 decent sized apartments with 1 bedrooms + den each along with 1 washroom each. A must visit on this listing to explore endless possibilities for redesigning a space to both live and run your business. Only 10 mins from waterloo/conestoga mall (id:50787)
RE/MAX Realty Services Inc.
394 Merritt Street
St. Catharines (Secord Woods), Ontario
Possible VTB (Vendor Take Back financing)___Ideal property to acquire and establish a used car sales business___with the option to purchase (additional) an established Clean And Shine Auto Sales Limited, including OMVIC dealer license (in good standing)___The business has been successfully operating since 1973 with a loyal customer base___Traffic count 20,000 vehicles/day approx___Merritt St. is a central hub, close to Brock University, Niagara College, the Meridian Centre, and Pen Centre Mall, highway access is 4 minutes away___Merritt St. is located 16 minutes from Niagara Falls, 20 minutes from Niagara-on-the-Lake and Wine Country, 29 minutes from the US/Canada border___A New close by GO Train station is currently under construction. (id:50787)
Right At Home Realty
764 Carlisle Street
Cobourg, Ontario
Fall In Love With Both Your Home And Neighbourhood In This Stunning 3 Bedroom, 3 Bathroom Home, Designed With Elegance And Modern Living. The Main Floor Offers A Bright And Airy Open-Concept Layout With A Spacious Living And Dining Area, Perfect For Entertaining. The Kitchen Features Stainless Steel Appliances, Ample Cabinetry, And A Large Island That Serves As The Heart Of The Home. Upstairs, The Primary Suite Is A True Retreat With A Large Walk-In Closet And A Luxurious Ensuite Featuring A Soaker Tub And Separate Shower. Two Additional Bedrooms Are Filled With Natural Light And Offer Plenty Of Space For Your Growing Family. The Untouched Basement Leaves the Possibilities Up To Your Imagination. Step Outside To A Private Backyard With A Fabulous Deck, Ideal For Summer BBQs And Relaxing Evenings. Located In A Welcoming Community Close To Schools, Parks, And All Amenities, This Home Offers Style, Comfort, And Functionality In One Perfect Package. (id:50787)
Dan Plowman Team Realty Inc.
162 Stonehenge Drive
Hamilton (Ancaster), Ontario
Beautiful 4 Bed, 3 Bath Home Upper Portion For Lease! On A Large Lot In The Desirable Meadowlands, Directly Across From Greenspace. Hrdwd Floors, High Ceilings, Main Floor Office/Bedroom And Freshly Painted In Neutral Colours. A Double Car Garage Plus 6 Car Drive Parking.Generous Backyard. Great Schools For Your Kids! Minutes Away From Costco, Cineplex, Winners, Best Buy, Home Depot, Marshalls, Homesense, Sobeys, Sport Chek, Walmart, Canadian Tire, Many Resturants, Banks And The List Goes On! (id:50787)
RE/MAX Real Estate Centre Inc.
116 Pick Road
Guelph/eramosa (Rockwood), Ontario
Welcome to 116 Pick Road, Rockwood, ON a charming family home nestled in a friendly neighborhood just steps from incredible local amenities! With approximately 1,930 square feet of living space, this freshly painted home features 3 spacious bedrooms, including a primary suite with a brand-new 4-piece ensuite, perfect for unwinding after a long day. The main floor boasts 9' ceilings, upgraded hardwood flooring, and a cozy gas fireplace in the sun-filled living room. The modern kitchen features a center island with breakfast seating, under-counter lighting, and an adjacent dining area that walks out to the backyard, ideal for family meals or entertaining. Upstairs, the second level continues with gleaming hardwood floors, generously sized bedrooms, and abundant natural light. The unfinished basement offers endless possibilities - transform it into a rec room, home gym, or the ultimate entertainment space. A newly paved double-wide driveway adds convenience, while the cold cellar provides extra storage. Living here means being close to Rockmosa Park, which hosts a vibrant farmers market from June to October and offers a community center, playground, skate park, tennis courts, and library. Enjoy the best of small-town living while being minutes away from schools, shops, and nature trails.This is the perfect home for families or anyone looking to enjoy all that Rockwood has to offer. (id:50787)
RE/MAX Escarpment Realty Inc.
7149 Parsa Street
Niagara Falls (Brown), Ontario
**3 Bedroom End Unit Townhouse Located In New Niagara Falls Community**This Corner Unit Is 1524 Sq Ft Above Grade**Lots Of Light In This Open Concept Home With 9ft Ceiling On The Main floor**Conveniently Located Second Floor Laundry**Primary Bedroom With Walk-In Closet And 3Pc Ensuite**Close To QEW Access**Close To Shops, Transit And School** Ideal For Young Family And First Time Home Buyers** (id:50787)
Century 21 Skylark Real Estate Ltd.
126 St. Paul Street
St. Catharines (Downtown), Ontario
Gorgeous Fully Equipped Restaurant Business for Sale in Downtown St. Catharines, Ontario in the Niagara region. For dine-in, take-out, and catering. LLBO, 62 seats and potential street patio. Near the First Ontario Performing Centre, Meridian Centre, Farmer's market and Highway 406. Potential use of the restaurant name for this location. Can be converted to any approved use. Customers have praised the restaurant for its flavorful dishes and friendly service with cozy and welcoming ambiance. Established since 1993 serving Indian Cuisine for more than 30 years. Can be converted to any approved use. Ideal for Indian, Pakistani, Afghani and/or any South Asian restaurant with established goodwill. Potential use of the restaurant name for this location. Great Exposure, Signage and Traffic Count. A Hidden Gem. Must See! (id:50787)
RE/MAX Real Estate Centre Inc.
21 Thornton Avenue
Toronto (Caledonia-Fairbank), Ontario
***Absolutely Stunning*** Mouth To The Floor The Minute You Walk Through The Door*** Gourmet Kitchen, Four Bedroom With En Suite & Walk In Closet, Separate One Bedroom Bsmt Apartment, Hardwood And Crown Molding Through-Out, Heated Bathroom Floors On 2nd Floor, 5 Car Heated Private Driveway, Heated Double Car Garage With Extra Fireplace, Security Cameras, Granite Counter & Backsplash, Vinyl Deck, Hot & Cold Water In Garage And The List Goes On & O (id:50787)
RE/MAX Ultimate Realty Inc.
33 - 28 Calliandra Trail
Brampton (Sandringham-Wellington), Ontario
Gorgeous 2 bedroom, 2 bath, detached bungalow in desirable " Rosedale Village " ! Open concept floorplan featuring a large eat-in kitchen with cathedral ceiling, upgraded white cupboards and pantry, spacious master bedroom with a 4 - pc ensuite bath and walk-in closet, combined living room / dining room with upgraded laminate and cozy gas fireplace. Main floor laundry with garage entrance to house, high efficiency furnace, central air, central vac, reshingled roof ( 2021 ), vinyl windows ( 2016 ) and seven appliances ( B/I microwave as is ). Private yard with no homes directly behind, cozy covered verandah, interlock driveway, 4 car parking, amazing curb appeal, shows well and is priced to sell ! Premium adult lifestyle gated community with gorgeous rec centre, nine hole golf course, walking distance to schools, parks, shopping and quick access to HWY # 410 ! (id:50787)
RE/MAX Realty Services Inc.
26 Merrickville Way
Brampton (Bram West), Ontario
Beautiful Aspen Ridge Built Freehold Townhouse 3 Beds 3 Baths In Desirable Credit Manor Area. Eat -In Kitchen W/Glass Tile Backsplash, Quarts Countertops, Fancy Light Fixtures & Pot Lights. Spacious Main Floor Has Sept Family Room W/ Fireplace. Rounded Wall Corners, Hardwood Floors, California Shutters, Smooth Ceilings, Large Windows, 9' Ceilings & So Much More! Minutes From Transit, Hwy 401, Hwy 407, shopping plaza & Great Restaurants. (id:50787)
Cityscape Real Estate Ltd.
1209 - 5 Valhalla Inn Road
Toronto (Islington-City Centre West), Ontario
Experience refined condo living at Triumph towers, an acclaimed Edilcan masterpiece. This intelligently designed, open-concept suite showcases rich hardwood flooring throughout and a chef-inspired kitchen anchored by an oversized island with lustrous granite counters perfect for prepping, dining, or entertaining. Floor-to-ceiling windows frame an unobstructed west exposure, flooding the principal rooms with afternoon light and dramatic sunsets. Residents enjoy a full roster of lifestyle amenities: an indoor pool, fully equipped fitness centre, games and media lounge, and an expansive outdoor terrace with BBQ stations for al-fresco gatherings. The address delivers exceptional convenience minutes to Sherway Gardens, local dining, grocery, and the 427/QEW hub plus a complimentary private shuttle connecting you to Kipling Station and Sherway Gardens. Secure parking and 24-hour concierge complete the package. Move-in ready, impeccably maintained, and brilliantly located this residence is simply a must-see. (id:50787)
Royal LePage Signature Realty
60 - 7251 Copenhagen Road
Mississauga (Meadowvale), Ontario
Welcome to this spacious condo townhouse nestled in a highly sought-after neighborhooda rare opportunity to create your dream home in a location that truly has it all. This property features 3 bedrooms and 2 bathrooms, a bright separated living room and a dining room overlooking. While this home does need renovations, it offers a solid layout and endless potential for customization. Whether you're an investor, a first-time buyer, or someone looking to add personal touches, this is your chance to make a smart move in a prime area close to schools, transit, shops, and parks. Bring your vision and turn this diamond in the rough into something truly special! (id:50787)
Accsell Realty Inc.
404 - 4065 Brickstone Mews
Mississauga (City Centre), Ontario
Located in the heart of Mississauga's vibrant City Centre, 4065 Brickstone Mews offers a modern living experience in the sought-after Residences at Parkside Village. This 1-bedroom plus den suite is ideal for professionals, couples, or investors seeking a blend of comfort and convenience. Situated just steps from Square One Shopping Centre, Celebration Square, Humber college, and the YMCA, this condo offers unparalleled access to shopping, dining, and entertainment options. Public transit is easily accessible, with the Mississauga MiWay Transit and GO bus terminal within walking distance. (id:50787)
RE/MAX Realty Services Inc.
74 Whitfield Avenue
Toronto (Humber Summit), Ontario
DETACHED 5 LEVEL SIDE SPLIT LOCATED IN A FAMILY FRIENDLY NEIGHBOURHOOD, EASY ACCESS TO SCHOOLS SHOPPING AND TRANSIT, SEPARATE ENTRANCE TO FINISHED BASEMENT WOULD SUIT LARGE OR EXTENDED FAMILY, 2 CAR GARAGE WITH AMPLE ADDITIONAL PARKING. FURNITURE AVAILABLE AT NO EXTRA COST. (id:50787)
Oakwood Realty Corporation
1046 Dovercourt Road
Toronto (Dovercourt-Wallace Emerson-Junction), Ontario
Welcome to This Stunning Victorian Home! Fantastic opportunity to Live and/or invest in one of Toronto's hottest West end neighbourhoods! This Meticulously maintained Legal duplex offers 2 1/2 Levels of large bright living space, 12ft Ceilings (Main & 2nd Flr), 5+1 Bedrooms,3 Newly Renovated Kitchens, 3 Newly Renovated washrooms & Much More! This home features 2 large (above grade) units PLUS a Large 2 level in-law suite (Each offering a Separate kitchen & Washroom!). Property is fully tenanted! Close proximity to George Brown College -Steps away from TTC, Restaurants, Shops, Nightlife & more! **Extras Recently Renovated! Brand new windows throughout! (2023) (id:50787)
Forest Hill Real Estate Inc.
29 Baccarat Crescent
Brampton (Snelgrove), Ontario
Welcome to this impressive 4+1 bedroom, 3.5 bathroom home, offering aprx 2,400 sq. ft. of beautifully upgraded living space on a rare, premium corner lota true gem in this segment of homes within the community. This stunning property features a charming wrap-around covered front porch, an elegant double-door entry, and a grand open-to-above foyer accentuated by a striking spiral staircase. With oversized windows throughout, the home is filled with natural sunlight, creating a bright and airy atmosphere in every room. The main level showcases 24x48" porcelain tiles in the hallway, foyer, powder room, laundry, and kitchen areas, and is complemented by modern upgraded HW flooring on both the main and upper floors. The elegant layout includes architectural columns, a formal living room, a sep dining room, and a spacious family room all enhanced by neutral fresh paint & plentiful pot lights inside and out. The chef-inspired kitchen overlooks the family room and boasts SS appliances, a large modern centre island, a built-in wine rack and pantry, and a W/O to a large private deck, perfect for entertaining. The upper level features a spacious primary suite with double-door entry, a W/I closet, and a luxurious 4-piece ensuite with a soaker tub and separate shower. Three additional well-sized bedrooms share a bright and functional main bath. The professionally finished basement includes a cozy recreation room with a gas fireplace, an open-concept office/play area, a 3-piece bathroom, hobby room, storage areas, and a cantina. A separate legal side entrance provides the potential to convert the basement into a second dwelling unit, while still maintaining exclusive space for personal use. A beautifully landscaped lot with a brick walkway, no sidewalk, a fully fenced backyard, an oversized entertainers deck, and a storage shed. Conveniently located close to all major amenities. This sun-filled home is loaded with high-end upgrades a rare find where the features just keep going! (id:50787)
Save Max Re/best Realty
Bsmt - 8 Sunshade Place
Brampton (Heart Lake West), Ontario
One bedroom basement unit available for rent on Sunshade Place! Recently updated and move-in ready with hydro, heat, water, one parking spot, and private ensuite laundry included in the rent. Enjoy just over 7' ceiling height throughout the unit (6'4" at low point). Conveniently located just minutes to all amenities including grocery stores like Walmart and Fortino's, banks, pharmacies, eateries, and major Highways, and walking distance to beautiful parks and trails. (id:50787)
Royal LePage Supreme Realty
2485 Newport Street
Burlington (Headon), Ontario
Welcome to this beautifully maintained 4-bedroom, 4-bathroom detached home in the highly sought-after Headon Forest community. Boasting a spacious and functional layout, this home offers four generously sized bedrooms, including three full bathrooms on the upper level perfect for families or hosting guests. Step into the open concept main floor where natural light flows effortlessly through the living and dining areas. The heart of the home is the oversized kitchen island, ideal for entertaining or casual family meals. Whether you're prepping dinner or gathering with friends, this kitchen is designed to impress. Enjoy the convenience of a 2-car garage and plenty of storage throughout. Located on a quiet street in a family-friendly neighbourhood, close to parks, schools, shopping, and transit this home truly has it all. Don't miss the chance to make this Headon Forest gem your own! (id:50787)
RE/MAX Escarpment Realty Inc.
217 Earlscourt Avenue
Toronto (Corso Italia-Davenport), Ontario
Location Location!! Bright & Spacious Detached Home In A High Demand Area Of Corso Italia. Spectacular Move in Ready! This home has been practically stripped back to the brick, Energy Efficiency design is based on Passive Housebuilding standards. Tasteful Renovations Including 3/4 inch Maple Hardwood Flooring and Pot lights throughout the Main and Second Floor. Main Level Features convenient 2 pc bath, an Open Concept Living Dining Area Overlooking the Kitchen, walk-out to deck with Modern Glass Railing, Long Backyard Space Leading to Garage with Laneway Access! Fully fenced yard with pollinator garden,(front and rear). Kitchen has Plenty of Storage With a Walk-in Pantry, and Large Closet. Kitchen Boasts Quartz Countertops,GE Stainless Steel Appliances. Master bedroom features double closet and walkout to balcony to enjoy your morning coffee. 2nd Floor Laundry plus basement laundry, 2nd Kitchen, 3rd Bedroom and storage space. Attic storage room has been prepared for a potential future third level addition. There are 2 X 10 floor joists installed covered with 5/8 T&G plywood flooring. Steps To Ttc, Shopping, Restaurants, Schools, Place Of Worship & So Much More. Roughed-in Pex Tubing for Basement & Main Floor Heating. (id:50787)
Sutton Group Realty Systems Inc.
36 Forbes Terrace
Milton (Sc Scott), Ontario
This home truly is a wow! Wonderful curb appeal with delightful covered porch and stunning front door and garage door. (less than a year old) The home boasts 2246 sq.ft. of perfect living space. It is bright, clean and just sparkles. The parlour feel Living and Dining room make an impact as you enter the house. Beautiful hardwood floors on main level with ceramic floors in the kitchen and breakfast area. A cozy gas fireplace in the family room for those cool evenings. Family room is open to the newly updated kitchen. Family sized breakfast area opens up to the entertainers dream of a backyard with its Multiple layer decking. Enjoy the spring garden beginning to bloom and grow. The laundry room gives you convenient access to the garage. The primary bedroom is a delight with its expanse of windows and you will love the stunning renovated spa bathroom. A walk in closet completes this retreat. Three other bedrooms, plus a computer niche or exercise area, and the main bathroom are located on this level. The basement has 7.6" high ceilings and is unfinished for your imagination. Fantastic location close to all conveniences, yet minutes to the Escarpment. All appliances and window blinds are high quality. This home is meticulous in every way. (id:50787)
RE/MAX Escarpment Realty Inc.
6089 Fullerton Crescent
Mississauga (Meadowvale), Ontario
Bright And Spacious Recently Upgraded 3+1 Bedroom Bungalow In The Most Prime Area. Approx 1000 Sq Ft + The Finished Basement Apartment With Separate Entrance.. Living/Dining Combined. Hardwood Floors Throughout Main Floor, Open Concept Modern Kitchen With Brand New High End Stainless Steel Appliances, Back Splash And A Oversized Centre Island Perfect For Entertainment. Smooth Ceilings/Pot Lights, Upgraded Washrooms, Upgraded Light Fixtures, 2 Laundry's And List Goes On And On. 2 Car Parking On Driveway. Close To Meadowvale Town Center With Easy Access To Transit, Big Box Stores & Restaurants. Great Starter Home. A Must See!! (id:50787)
RE/MAX Real Estate Centre Inc.
611 - 4900 Glen Erin Drive
Mississauga (Central Erin Mills), Ontario
The right home doesn't just meet your needs - it makes everyday life feel effortless. Suite 611 at Miracle in Mississauga Condos is designed for exactly that. With 620 sq. ft. of well-planned space, it's the kind of layout that's rare to find in today's market. Whether you're a first-time buyer looking for room to grow or simply want a home that doesn't feel cramped, this one delivers. The open layout is bright and functional, with northeast-facing windows bringing in natural light throughout the day. Step onto your private balcony for a quiet, elevated view of Erin Mills - perfect for morning coffee or unwinding in the evening. The kitchen features an extended countertop with a breakfast bar, stainless steel appliances, and plenty of storage, while the bedroom comfortably fits a queen-sized bed and includes a double closet. Beyond your front door, you'll find a full suite of amenities, including a 24/7 concierge, indoor pool, sauna, multi-room gym, games room, a party room and a Roof Top Terrace. Maintenance fees keep things simple, covering heat and water utilities, and one underground parking space and a locker are included for added convenience. Located just minutes from Erin Mills Town Centre, Credit Valley Hospital, and top-rated schools, this home puts everything you need right where you need it. (id:50787)
Save Max Achievers Realty
23 Benton Street
Brampton (Bram East), Ontario
Fantastic property move in ready and loaded with great features including bright main floor with large living/dining, room eat in kitchen, large primary bedroom, separate entrance to a spacious 2 bedroom in-law suite complete with 4pc bath, large bright living room with above grade windows, crawl space for additional storage, large yard with garden shed, recent improvements include A/C 2024 , roof 2022, newly paved driveway which will easily accommodate 5 vehicles fresh paint, new broadloom in living /ding room above hardwood floors. home is ready to move in and enjoy or a fantastic rental investment property (id:50787)
Ipro Realty Ltd
194 Slater Crescent
Oakville (Co Central), Ontario
Situated in Kerr Village, 194 Slater Crescent exemplifies luxury living with its meticulous renovation and exceptional attention to detail. This three-bedroom, three-bathroom home features newly installed Pella windows, flooding the interiors with natural light and seamlessly connecting them to the outdoors. The main floor radiates elegance with White Oak hardwood, creating a cohesive flow throughout the space. A standout feature is the custom Scavolini kitchen, complete with quartz countertops, floor-to-ceiling cabinetry, and top-tier LG stainless steel appliances. The primary bedroom serves as a private sanctuary, highlighted by white oak flooring, pendant lighting, and a luxurious ensuite with porcelain tile flooring and a double sink vanity. The additional bedrooms also showcase white oak floors and Pella windows, combining style with function. The lower level offers versatility, including a laundry room, powder room, and a family room ideal for entertaining. Outside, an interlocking stone pathway leads to a charming front porch, a single-car garage, and a spacious deck, perfect for gatherings. (id:50787)
RE/MAX Escarpment Realty Inc.
2382 Emerson Drive
Burlington (Orchard), Ontario
Welcome to this beautiful DeMarchi-built home, showcasing a rare open-concept design not often seen in the Orchard community. With a striking stone and brick exterior, this 3+1 bedroom home blends modern convenience with timeless style. The main floor features a stunning custom kitchen with high quality stainless appliances, including a 5-burner Monogram gas range and built-in wall oven, centered around a huge peninsula island (secondary sink) offering incredible counter space and sleek modern cabinetry. A walkout to the backyard makes indoor-outdoor living easy, while a unique walk-in pantry provides exceptional storage rarely found in homes of this style. The great room is warm and inviting, anchored by a gas fireplace, and a convenient 2-piece powder room completes the main level. Upstairs, oak hardwood flooring runs throughout the bedroom level, where you'll find a spacious laundry room, a full 4-piece main bath, and 3 large bedrooms including a primary suite featuring a walk-in closet and a private 4-piece ensuite. The fully finished basement adds a spacious recreation room, a separate bedroom, a 3-piece bathroom, a gym area, a wet bar ready for your customization, and plenty of storage space. Step outside to a backyard built for extended seasonal use, complete with a natural gas firepit and a built-in Napeolon BBQ perfect for entertaining. Practical upgrades include a Tesla Universal charger (compatible with most EV brands) mated to a 60-amp line in the double garage (capable of supporting an additional charger), customizable Lutron dimmers on many light fixtures throughout the home, a new sump pump with battery backup, a brand-new 200 AMP electrical panel (2023), a high- efficiency furnace (2019), and an owned on-demand hot water heater (2020). This thoughtfully designed home combines distinctive features, functionality, and an unbeatable location a true standout in the Orchard! (id:50787)
Royal LePage Burloak Real Estate Services
57 Sunnylea Avenue E
Toronto (Stonegate-Queensway), Ontario
Sun filled "Sunnylea". Wander back in time through this solid Raised Bungalow with a wonderful full walk out basement on a southern exposed lot. Over 3000' of flexible lifestyle area. Living Room features a stately, stone, wood burning fireplace with a wall of windows overlooking the garden. Dining Room is conveniently tandem to the living room. Casual Family meals take place around a built-in banquette in the Eat-in Kitchen. Rounding out the main level are a spacious Primary Bedroom and two children bedrooms. Hardwood under Broadloom. The lower ground level Family room walks out to the backyard. Rich panelling and the wood burning fireplace are a magical throwback to the 60s, So Very Brady. Two additional teen bedrooms or home offices also overlook the garden. Talk about storage - two large storage rooms which were once dark rooms therefore plumbing in both. Wine closet and Utility/Laundry Room finish this story. Walk to Humber River Trails, The Kingsway Shops & Restaurants, Park Lawn Public School, two Subway entrances Glenview or Old Mill (One bus if a wintery day) and the Recreation Centre on Park Lawn. Easy Highway Access. Move in, enjoy and slowly personalize! (id:50787)
Royal LePage Terrequity Realty
165 Bristol Road E
Mississauga (Hurontario), Ontario
Live in luxury in this impeccably upgraded 4-bedroom detached Greenpark home in the heart of Mississauga! This executive-style residence features soaring 9-ft ceilings, stunning cathedral ceilings, and a dramatic grand staircase that sets the tone from the moment you enter. Enjoy high-quality hardwood floors, fresh paint, and a brand-new chefs kitchen designed to impress featuring quartz counters, a large center island with ambient lighting, matching backsplash, and top-of-the-line appliances. Pot lights throughout add elegance, while the spacious dining area and open-concept family room with a custom fireplace wall make entertaining a dream. Over $200,000+ worth of upgrades. Step outside to your own private backyard oasis in a rare, expansive lot with endless possibilities, including potential for a garden suite. Walking distance to the under-construction LRT along Hurontario, offering enhanced transit connectivity for commuters to downtown Toronto via Cooksville GO. Located in a sought-after neighborhoods near top-rated schools, scenic walking trails, and just minutes from highways 401 & 403, Square One, and Heartland Shopping Centre. Charm, style, and space this home truly has it all. Dont miss your chance to own this one-of-a-kind luxury gem! (id:50787)
RE/MAX Gold Realty Inc.
69 Courtney Crescent
Barrie (Painswick South), Ontario
FOR RENT!! END UNIT TOWNHOME IN DESIRABLE SOUTH END BARRIE - Beautifully decorated & recently upgraded, this home features 3 beds & 3 baths with an open concept kitchen, dining/living area & walkout to backyard. Fully finished basement with spacious rec rm & 2-pc. Many recent updates including: New shingles (2021), Updated kitchen (2021), New carpet on the upper level (2020), New washing machine (2022), New water heater (2021), Plus a water softener & reverse osmosis system (2018). Extra deep fully fenced backyard. This is a fantastic opportunity to secure a beautiful long term rental home, shows 10+ *** Available July 1st *** (id:50787)
Royal LePage First Contact Realty



