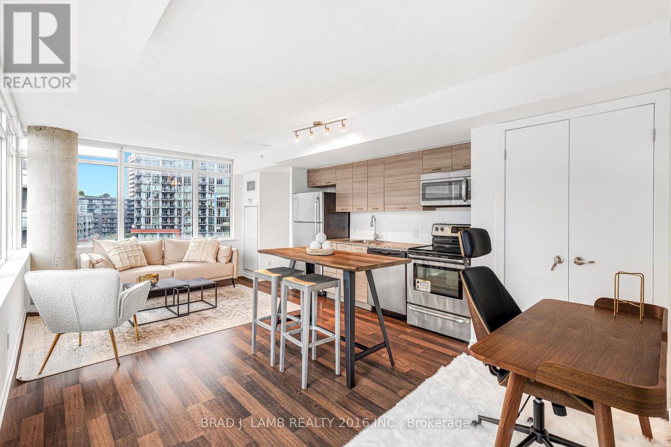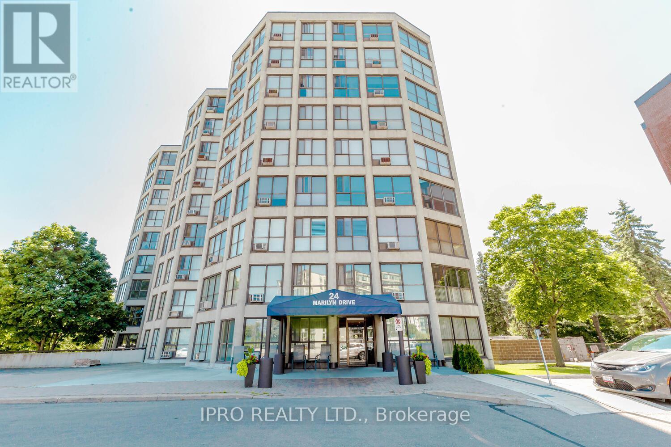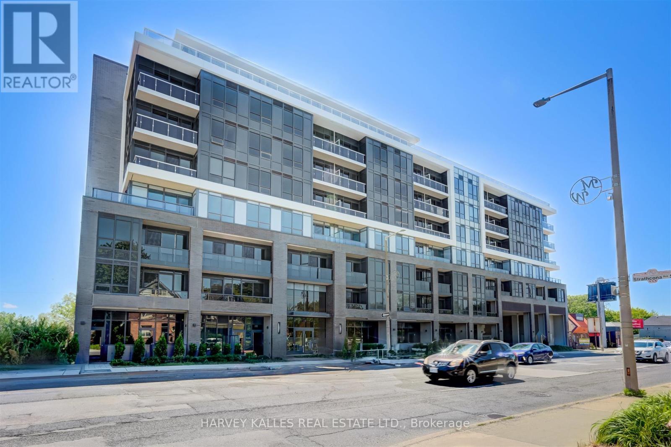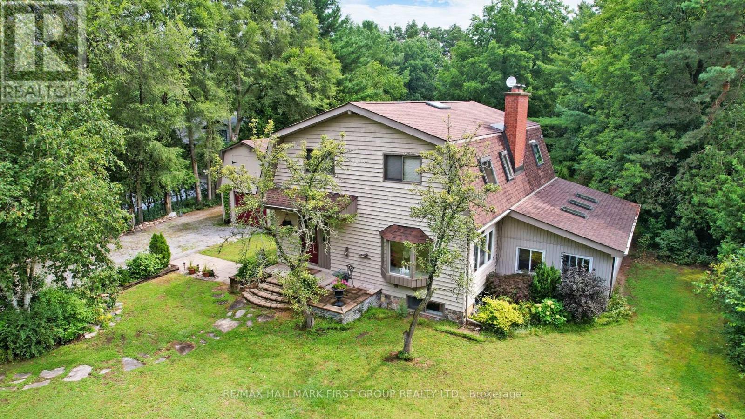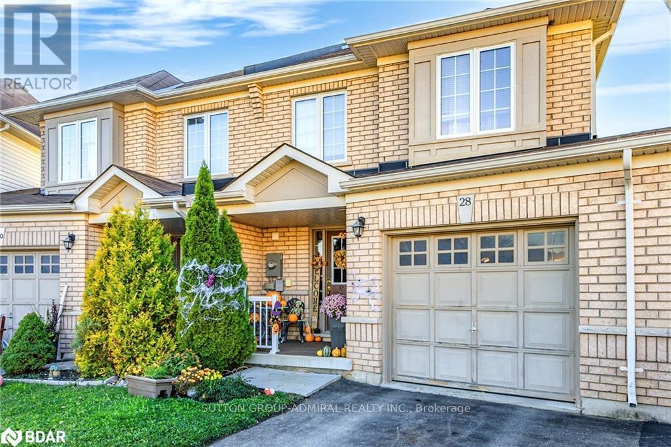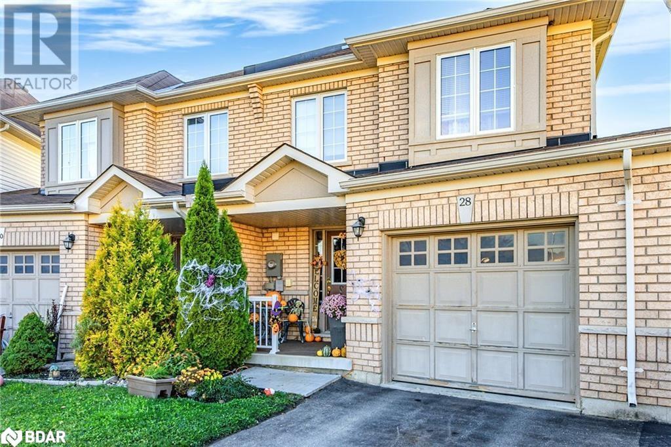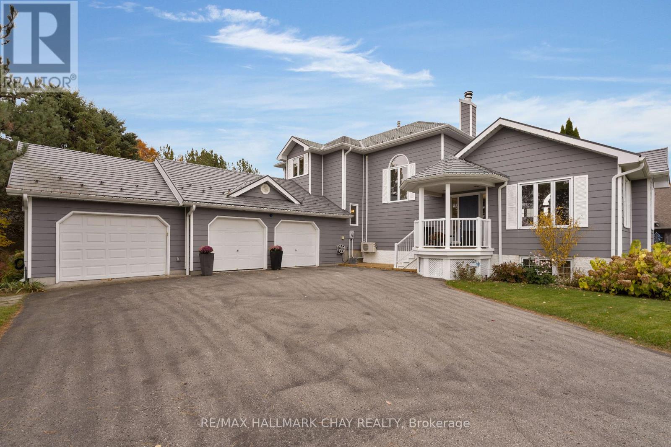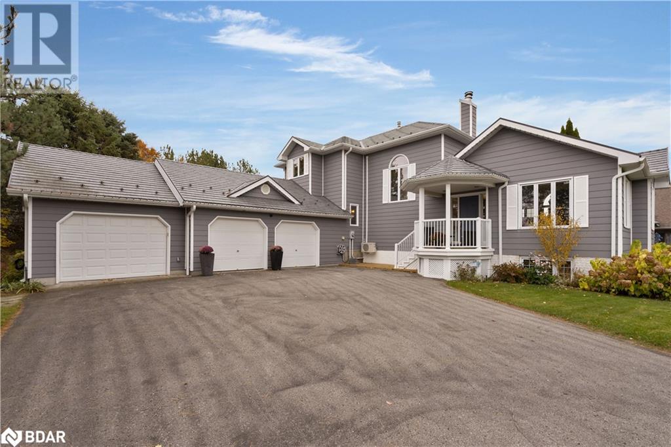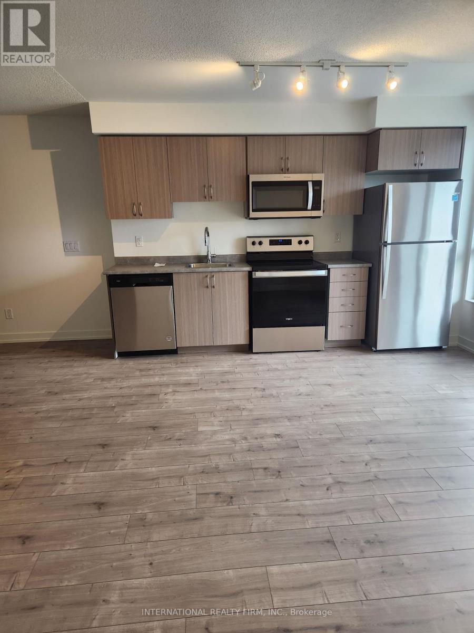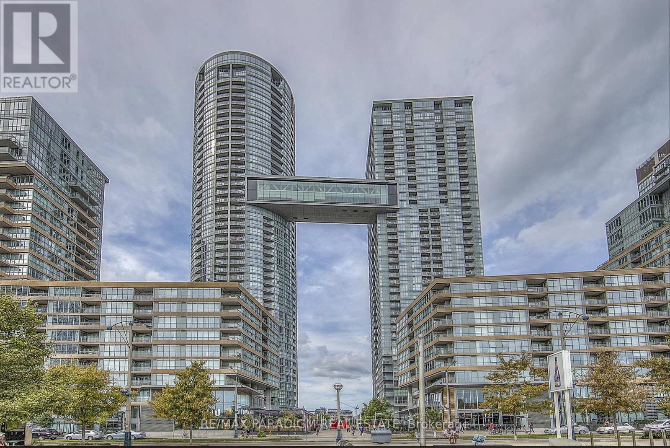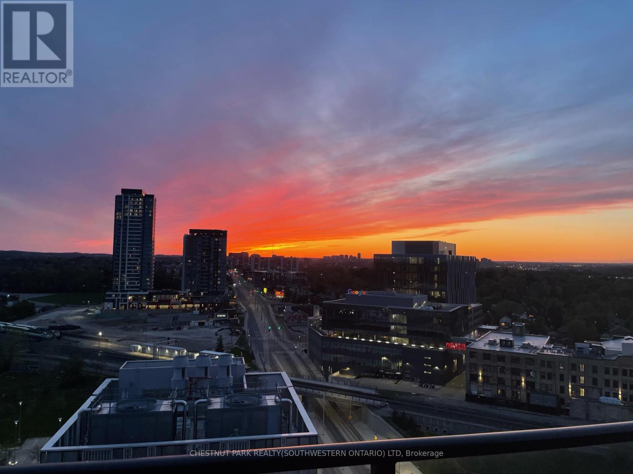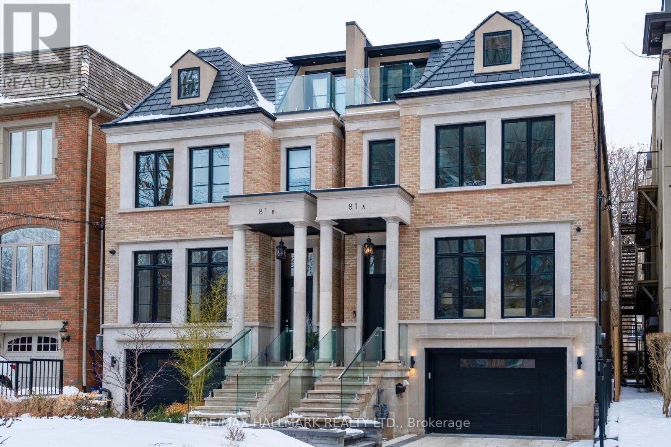157 Cactus Crescent
Stoney Creek, Ontario
A rare gem, seamlessly blending sophistication with a breathtaking natural setting. The backyard is an oasis, with a beautifully designed wood deck and ample space for gatherings or peaceful moments surrounded by lush greenery. The home is situated in a prestigious and family-friendly neighbourhood, offering not only seclusion but also convenience, with easy access to top-rated schools, shopping, and recreational areas. Additional upgrades include premium flooring, custom cabinetry, and high-end fixtures, ensuring a modern and stylish feel throughout. The home's flow is perfect for entertaining, with an inviting kitchen that opens into the main living areas, allowing for seamless interaction and a sense of openness. The basement provides even more versatility, ideal for a media room, home gym, or extra storage, catering to all your lifestyle needs. Whether you're enjoying a quiet evening on the deck, taking in the surrounding beauty, or hosting friends and family, this Stoney Creek Mountain residence promises an elevated living experience that harmonizes luxury and nature. This home invites you to live the life you've dreamed of—where elegance, comfort, and the great outdoors come together in perfect harmony. (id:50787)
Century 21 Heritage Group Ltd.
62 Fletcher Crescent
New Tecumseth (Alliston), Ontario
Top 5 Reasons You Will Love This Home: 1) Century home situated on Alliston's prestigious Fletcher Crescent, steps away from the Boyne River, a museum, parks, the Rotary Splash Pad, and Alliston Rotary Pool 2) Bright five bedroom, 3-storey home boasting tall ceilings, front and back staircases, an inviting full front porch, a spacious foyer, a large country kitchen, and a grand dining room perfect for gatherings 3) Recently renovated with a new roof (2021), central air conditioner (2021), new windows and doors (2022), exterior aluminum eaves (2021), fence (2021), repaved driveway (2021), and appliances, along with a convenient main level laundry/mudroom with access to the backyard and a recently paved driveway that can accommodate multiple vehicles 4) Oversized private fully fenced backyard, with mature trees, offering privacy 5) Near the Stevenson Memorial Hospital and across the nearby footbridge with access to shops, restaurants, and the cinema, making it convenient for residents to enjoy local entertainment and amenities with great walk-ability. Age 113. Visit our website for more detailed information. (id:50787)
Faris Team Real Estate
Faris Team Real Estate Brokerage (Collingwood)
801 - 20 Joe Shuster Way
Toronto (Waterfront Communities), Ontario
Two bedroom, two bathroom 715 square feet corner unit at King and Atlantic. Stainless steel appliances, wood floors, granite countertops, conveniently located on the 504 King streetcar and just a 5 min. walk from Queen Street and Liberty Village. Longo's, Winners, Canadian Tire all across the street. (id:50787)
Brad J. Lamb Realty 2016 Inc.
505 - 24 Marilyn Drive
Guelph (Riverside Park), Ontario
Welcome to this sprawling 2 bedroom, 2 bathroom condo located just North of downtown. If you are looking for a meticuloysly maintained, spacious, full of natural light living space- this unit delivers. 2 large bedrooms, a large main living area showcasing floor to ceiling windows with gorgeous unobstructed views and tons of sunlight. In suite laundry, large kitchen with lots of cupboard space and space for a kitchen table. Newer AC units, newer kitchen appliances, cordless blinds, hall and kitchen tile new 2021, washing machine new 2023. **EXTRAS** Runs adjacent to local landmarks, Riverside park and you have many walkable options with nearby trails and restaurants and local shops. Enjoy condo living to the fullest. (id:50787)
Ipro Realty Ltd.
510 - 415 Main Street W
Hamilton (Kirkendall), Ontario
Come home to Westgate, Boutique Condo Suites. A grand two-storey lobby welcomes you, equipped with modern conveniences such as high speed internet & main & parcel pickup. The building's enviable amenities include convenient dog washing station, community garden, rooftop terrace with study rooms, private dining area & a party room. Also on the rooftop patio, find shaded outdoor seating & gym. Living at the Gateway to downtown, close to McMaster University and on midtown's hustling Main St means discovering all of the foodie hot spots on Hamilton's restaurant row. Weekends fill up fast with Farmer's Markets, Art Gallery walks, hikes up the Escarpment, breathtaking views. This is city living at its finest. Getting around is easy, walk, bike or take transit. Connect to the entire city and beyond. With a local transit stop right outside your door, a Go Station around the corner, close to main. For those balancing work and study, the building provides study rooms and private dining areas, ideal for focused tasks or collaborative sessions. Westgate condos in Hamilton offers an array of modern amenities designed to cater to the diverse needs of professionals and students alike. Residents can maintain an active lifestyle in the state-of-the-art fitness studio and dedicated yoga/tanning spot on roof top patio. (id:50787)
Harvey Kalles Real Estate Ltd.
14 David Street
Dundas, Ontario
Welcome to 14 David Street, a beautifully maintained home in the desirable University Gardens neighborhood of Dundas. This 3-bedroom, 2-bathroom home offers a perfect blend of comfort and convenience, just minutes from McMaster University, University Plaza, and downtown Dundas. The main level features an open-concept living and dining area, seamlessly flowing into an updated kitchen with a built-in eating nook. This carpet-free level includes two spacious bedrooms, one with direct access to the backyard deck. Upstairs, the large private primary suite boasts a generous walk-in closet. The finished basement offers a cozy rec room with a fireplace, a full bathroom, a laundry room, and plenty of storage. Step outside to a stunning backyard oasis, complete with an inground pool, a spacious deck, and a three-season room leading into a large garage with a workshop perfect for entertaining or hobbies. Located on a quiet street, this home provides easy access to shops, dining, public transit, and beautiful outdoor spaces. (id:50787)
Com/choice Realty
Ph303 - 7171 Yonge Street
Markham (Thornhill), Ontario
Location, location, location! This highly sought-after condo at World on Yonge boasts a lap-around panoramic view with breathtaking, unobstructed North-East to South-West exposures. The well-designed layout includes 2 split bedrooms, a spacious separate den (Can be used as a third bedroom) with no dead spaces. 4Pc Master Ensuite & Walk-in closet. The most preferred D-shaped kitchen overlooks the living and dining areas, making it ideal for entertaining guests. Nestled in a thriving community, this condo puts shops and all essential amenities right at your doorstep. Its conveniently located close to North York, just minutes from public transit and ease access to many convenient neighborhood amenities. The building also offers outstanding amenities, ensuring a comfortable and convenient lifestyle. Must See! (id:50787)
Home Standards Brickstone Realty
5 Shepherd Road
Whitby, Ontario
353 FOOT DEEP RAVINE LOT! Over 2000 Square Feet! Sits on close to an acre! Incredible, unique home nestled on nearly an acre, backing onto Heber Down Conservation Area. Tons of potential! Located in the highly sought-after Macedonian Village area of Whitby, this property backs onto serene greenbelt, providing unparalleled privacy and breathtaking views. With over 2000 square feet, this home boasts a warm and inviting post-and-beam interior that exudes rustic charm and elegance. Best of both worlds! Private, backcountry feel, BUT very central to all amenities. Mere minutes to shopping, downtown Brooklin, and major highways! Enjoy three generously-sized bedrooms soaked in natural light, as well as three full bathrooms, offering ample space for family and guests. Enjoy year-round relaxation in the sunroom, complete with a hot tub and three skylights, ideal for unwinding after a long day. It's the perfect spot to relax and unwind while enjoying the tranquility of nature, and soaking up lots of natural light. Perfect for the DIY-enthusiast, with a basement workshop, as well as a workshop above the detached garage with FULL POWER. The ultimate hideaway for any handyman. The expansive .85-acre lot offers endless possibilities and opportunities for outdoor activities and fun, maintaining a lush garden, or simply enjoying the tranquility of a ravine right in your backyard. Have your morning coffee in nature. Take in a fierce winter storm from the comfort of your indoor hot tub. This home oozes character and repose. Most definitely one of a kind. Do not miss out on this rare opportunity to own a piece of tranquility in one of Whitby's most coveted neighbourhoods. A must see! You will love it here. **EXTRAS** Three wood stove hookups (bsmt, liv. room, den). 35 ft dug well, cleaned 2023 - foot valve replaced. New pump. Fiber optic internet cable has been ran but is not hooked up. Tilt and turn back doors. Hot tub. Gutter guard on all eavestroughs (id:50787)
RE/MAX Hallmark First Group Realty Ltd.
1002 - 7730 Kipling Avenue
Vaughan (West Woodbridge), Ontario
Stunning Corner Unit in the Heart of Vaughan!Experience the best of urban living in this sun-drenched, spacious corner unit. This open-concept condo boasts a large living and dining area, a modern kitchen with a convenient breakfast bar, and a private corner balcony. With 2 generously sized bedrooms, including a master suite with an ensuite bathroom, and 2 full bathrooms, this unit offers comfort and luxury. Additional features include in-suite laundry, one parking space, and a locker. Enjoy premium amenities such as a party room, communal room, guest suite, sauna, exercise room, bike storage, and a rooftop terrace with breathtaking views of Vaughan.Don't miss out on this exceptional opportunity to live in one of Vaughan's most sought-after locations! (id:50787)
Zolo Realty
2 - 352 Barton Street E
Hamilton (Landsdale), Ontario
Dynamic Office Space Available In 2nd & 3rd Level of Historic Home Built in 1890. Available March 1st. Perfect for Design Firm, Marketing Firm, Multi-Disciplinary Clinic, Chiropractic, Osteopath, Naturopathic Health Clinic, Tech Firm, Architect Firm, Private School or Office Space. Many Possible Uses. Zoned Commercial C5a. Steps to Hamilton General Hospital, Many Shops, Cafe's, Restaurants, Yoga & Family Doctors. Public Parking Lot Directly Next Door. Approximately 2000sq/ft Of Functional Space. Five Great Sized Separate Offices. 1 Office Has A Separate Lounge With A Kitchenette. Two Full Baths, Brand New Kitchen/Office Lounge With Quartz Counters, Steel Appliances & A Built-in Banquette Seating With Storage .New Electrical, 7 New Bluetooth Ceiling Rans, New Wide Plank Laminate Flooring On 3rd Level & Original Oak Floors On 2nd floor Have Been Sanded & Clear Coated. Freshly Painted Throughout & Professionally Cleaned. New, Stylish Single Panel Interior Doors With Matte Black Hardware. Updated Bathrooms, Updated Efficient German Engineered Radiant Heating System With Exposed Copper Pipes. Original 10 & 12 Inch Baseboards, Original Staircase, Original Fireplace. One Rear Parking Spot Included. Ample Street Parking & Public Parking Lot Next Door. Bus At Your Doorstep. (id:50787)
Century 21 Regal Realty Inc.
28 Lancaster Court
Barrie (Innis-Shore), Ontario
Discover this bright and spacious freehold semi-townhome in the highly sought-after South Barrie neighborhood. Nestled in a safe and quiet court, this home offers one of the largest and most practical layouts. It features an oversized master bedroom with an en-suite, a beautifully upgraded kitchen complete with an island sink, and a breakfast area that opens to a deck. Separate living and family rooms provide ample space for relaxation, while elegant oak stairs add a touch of sophistication. Sitting on an extra-deep, pie-shaped lot stretching 179 feet, this home offers plenty of outdoor space. Located just steps from Hyde Park Public School and St. Gabriel Archangel Catholic School, it's perfect for families seeking both comfort and convenience in a secure community. (id:50787)
Sutton Group-Admiral Realty Inc.
28 Lancaster Court
Barrie, Ontario
Discover this bright and spacious freehold semi-townhome in the highly sought-after South Barrie neighborhood. Nestled in a safe and quiet court, this home offers one of the largest and most practical layouts. It features an oversized master bedroom with an en-suite, a beautifully upgraded kitchen complete with an island sink, and a breakfast area that opens to a deck. Separate living and family rooms provide ample space for relaxation, while elegant oak stairs add a touch of sophistication. Sitting on an extra-deep, pie-shaped lot stretching 179 feet, this home offers plenty of outdoor space. Located just steps from Hyde Park Public School and St. Gabriel Archangel Catholic School, it's perfect for families seeking both comfort and convenience in a secure community. (id:50787)
Sutton Group-Admiral Realty Inc.
54 Highland Drive
Oro-Medonte (Horseshoe Valley), Ontario
Welcome to this beautiful custom built Crown Point home. The grand living room that can accomodate a grand piano and still offer plenty of entertaining space. Cathedral ceilings and surrounded with windows offering a bright welcoming space. Two sided wood burning fireplace that also enhances the dining room. The dining room is large and can accomodate a large gathering. Dining room also a wall of windows filtering in bright light. The Kitchen with granite counters, coffee bar and gas stove. Steps down to the breakfast nook with a electric fireplace and walkout to a fabulous entertainment deck. Built in fireplace table, hot tub and gazebo with privacy curtains. Main floor also offers a powder room and laundry room with inside entry to a 3 car garage. The 3rd bay is sectioned off, perfect for a shop area. The upper level is all primary suite. A cozy gas stove and independant cooling /heat pump for consistent warmth and cooling throughout. Two large closet rooms, one a walk in closet and the second a dressing room. The 5 piece ensuite with heated floors, soaker tub, glass shower and a bidet/toliet combination. His and her sinks and plenty of useful storage. The basement offers a separate entrance to the garage, 2 bedrooms and a 4 pc bathroom. The basement is raised offering large windows and a bright basement space. There would be room for a kitchenette area off the unfinished protion of the basement. Close to ski hills, walking trails, snow mobiling, Vetta Spa, Horseshoe Resort, restaurants and golf. Fantastic community with a park, pickle ball-tennis court, ice rink, basket ball court and playground. New school and recreation centre being presently built to accomodate the residents of this area. (id:50787)
RE/MAX Hallmark Chay Realty
54 Highland Drive Drive
Oro-Medonte, Ontario
Welcome to this beautiful custom built Crown Point home. The grand living room that can accomodate a grand piano and still offer plenty of entertaining space. Cathedral ceilings and surrounded with windows offering a bright welcoming space. Two sided wood burning fireplace that also enhances the dining room. The dining room is large and can accomodate a large gathering. Dining room also a wall of windows filtering in bright light. The Kitchen with granite counters, coffee bar and gas stove. Steps down to the breakfast nook with a electric fireplace and walkout to a fabulous entertainment deck. Built in fireplace table, hot tub and gazebo with privacy curtains. Main floor also offers a powder room and laundry room with inside entry to a 3 car garage. The 3rd bay is sectioned off, perfect for a shop area. The upper level is all primary suite. A cozy gas stove and independant cooling /heat pump for consistent warmth and cooling throughout. Two large closet rooms, one a walk in closet and the second a dressing room. The 5 piece ensuite with heated floors, soaker tub, glass shower and a bidet/toliet combination. His and her sinks and plenty of useful storage. The basement offers a separate entrance to the garage, 2 bedrooms and a 4 pc bathroom. The basement is raised offering large windows and a bright basement space. There would be room for a kitchenette area off the unfinished protion of the basement. Close to ski hills, walking trails, snow mobiling, Vetta Spa, Horseshoe Resort, restaurants and golf. Fantastic community with a park, pickle ball-tennis court, ice rink, basket ball court and playground. New school and recreation centre being presently built to accomodate the residents of this area. (id:50787)
RE/MAX Hallmark Chay Realty Brokerage
26 Quinlan Road
Barrie (Georgian Drive), Ontario
Welcome To This Captivating And Bright, 4 Bedroom Brick Raised Bungalow On A Quiet And Family Friendly Street In The Desirable Community Of Georgian Drive, Presenting Over 2300 Finished Sq. Ft Of Living Space, Inviting Front Foyer Opens Up Into A Spacious, Natural Light Filled Living and Dining Rooms, 9' Ceilings , Open Concept Floor Plan, Laminate Flooring Throughout, Charming Kitchen Comes With Breakfast Area, Custom Back Splash and Stainless Steel Appliances, Freshly Painted Cabinet Doors, Walk Out To Large Deck And Fully Fenced Private Backyard, 2 Large Bedrooms on the Main Floor, Also Featuring A Fully Finished Lower Level With High Ceilings, Bright Family Room, 2 Large Bedrooms, Above Grade Windows Throughout, 4 Piece Bath, Bring The In-laws!! Easily Convert To Income Property, Located Within A Short Distance From Major Highways, Shopping/Restaurants/Entertainment, Schools, Georgian College, RVH Hospital And Parks - Community Features Exciting Outdoor Activities And Modern Lifestyle Conveniences With Access To All The Barrie Amenities, BEAUTIFUL BACK YARD WITH BRAND NEW PRIVATE FENCE AND DECK (2022), ROOF(2020), FURNACE AND A/C (2023) (id:50787)
Forest Hill Real Estate Inc.
Lower - 25 Karen Road
Toronto (Parkwoods-Donalda), Ontario
Lower Level for lease via side entrance. 1 Garage Spot & 1 Driveway spot included. Conveniently located in the Graydon Hall community, steps away from bus stop, easy access to 401 & 404/DVP. **EXTRAS** Listing Agent is related to the landlord. Tenant to be responsible for 40% of water, hydro and heat monthly cost. Window coverings included. (id:50787)
Tfn Realty Inc.
9 - 10 Wilby Crescent
Toronto (Weston), Ontario
"The Humber" Condominium. Beautiful Newer Building! A Spectacular 2 Bed/2 bath 816 Sq.Ft. Suite with a Spacious Balcony. Steps To Weston Go Station, 401, 400 & 427. 15 Min. To Union, 12 Min. To Pearson Via Up Express. Future Eglinton LRT! St. Denis station. GO Station. Close To Shops, Parks, River Trails And Bicycle Paths. Vacant possession at closing. **EXTRAS** SS stove, SS Fridge, SS Microwave, Washer/Dryer. The seller will pay the condo fee for 12 months from the closing date onwards. (id:50787)
International Realty Firm
1901 - 1328 Birchmount Road
Toronto (Wexford-Maryvale), Ontario
Over 900 Sq Ft In Heart Of Wexford-Maryvale, 2 Bdrms & 2 Baths, Very Functional Layout, Cozy &Bright With Sun-Filled South View, Laminate Floors Throughout, Floor To Ceilings Windows, Open Concept Kitchen W/Mosaic Backsplash, Granite Counters, Double Sink, Ensuite Laundry, Large Living & Dining Combined, Great Amenities Included Pool, Concierge, Exercise Rooms And More! Steps To Bus Stop & Shopping, Minutes To Dvp & 401, 1 Parking & 1 Bicycle Locker Included! FULLY FURNISHED AND READY TO MOVE IN. (id:50787)
RE/MAX Ace Realty Inc.
115 - 450 Dundas Street E
Hamilton (Waterdown), Ontario
Beautifully designed 2-bedroom, 1-bathroom unit with a spacious balcony in the sought-after Trend Condos. This stunning condo is filled with natural light, perfectly complementing the open-concept kitchen, which features rich white cabinetry and upgraded lightly toned flooring throughout the kitchen, great room, and bedrooms. The modern kitchen includes stainless steel appliances and a stylish breakfast bar. The generously sized bedrooms boast large windows, enhancing the airy feel of the space. The bathroom is a well-appointed 4-piece design. Enjoy the convenience of in-suite laundry. The amenities include Fitness centre, Rooftop Patio, Bike Storage, Party Room. Located in Desirable Waterdown Neighbourhood, surrounded by excellent dining options, shopping, schools, and parks. The unit comes with 1 Underground Parking & 1 Locker unit. (id:50787)
Exp Realty
450 Dundas Street E Unit# 115
Waterdown, Ontario
Beautifully designed 2-bedroom, 1-bathroom unit with a spacious balcony in the sought-after Trend Condos. This stunning condo is filled with natural light, perfectly complementing the open-concept kitchen, which features rich white cabinetry and upgraded lightly toned flooring throughout the kitchen, great room, and bedrooms. The modern kitchen includes stainless steel appliances and a stylish breakfast bar. The generously sized bedrooms boast large windows, enhancing the airy feel of the space. The bathroom is a well-appointed 4-piece design. Enjoy the convenience of in-suite laundry. The amenities include Fitness centre, Rooftop Patio, Bike Storage, Party Room. Located in Desirable Waterdown Neighbourhood, surrounded by excellent dining options, shopping, schools, and parks. The unit comes with 1 Underground Parking & 1 Locker unit. (id:50787)
Exp Realty
103 - 19b Yonge Street N
Springwater (Elmvale), Ontario
Discover an exceptional adult lifestyle opportunity in Elmvale with this meticulously maintained 1-bedroom, 1-bathroom condominium. Situated on the main level, this unit boasts a generous floor plan complete with in-unit laundry, a covered parking spot with storage, and a charming balcony, it offers both convenience and comfort. The open-concept kitchen features in-floor heating and seamlessly connects to the living room, providing an ideal setting for socializing. A spacious bedroom and full bathroom, also with in-floor heating provide comfort and functionality. Hallways will be refreshed by new paint and new fencing to be installed by July. Quick closing is available for your convenience. The condo fees of $357.67 cover water/sewers, garbage/snow removal, grass cutting, access to the common room, and various activities, including a gazebo with a barbecue area surrounded by mature trees and beautiful gardens. With amenities just a stroll away, Wasaga Beach a mere 10-minute drive, and both Barrie and Midland reachable within 20 minutes, this condo offers both comfort and leisure for an ideal lifestyle. (id:50787)
Keller Williams Experience Realty
3005 - 15 Iceboat Terrace
Toronto (Waterfront Communities), Ontario
Experience luxurious waterfront living in this beautiful 1-bedroom condo with panoramic city and lake views! Enjoy a bright, open concept layout with floor-to-ceiling windows, a modern kitchen with cultured stone counters and stainless steel appliances, and a relaxing bathroom with a soaker tub and natural stone accents. This building offers unparalleled amenities: stay active in the gym, indoor pool, pilates & hot yoga studios, or squash court; unwind in the sauna or on the outdoor terrace with BBQs; and enjoy the convenience of a 24-hour concierge and pet spa. Located in the heart of Toronto, you're steps from the financial and entertainment districts, the waterfront, Rogers Centre, restaurants, schools, subway, and TTC. Live the lifestyle you deserve! (id:50787)
RE/MAX Paradigm Real Estate
1602 - 1 Victoria Street S
Kitchener, Ontario
Elevate your lifestyle in this luxurious 16th-floor condo at 1 Victoria Street, where modern convenience meets sophisticated living in the heart of Kitchener. This 2-bedroom, 2-bathroom executive condo offers a premier urban lifestyle with stunning west-facing views and floor-to-ceiling windows that flood the space with natural light. Enjoy your mornings with coffee as the city wakes up or unwind on your balcony with breathtaking sunsets. Designed for comfort and style, the condo features custom closet organizers, in-suite laundry, and a built-in wall unit. A underground parking space and storage locker add convenience to your daily routine. Step outside to the best of urban living, with the GO Train, Via Rail, and ION rapid transit just moments away. Explore Kitchener's vibrant dining, cafe's, and key landmarks like Google, the School of Pharmacy, and Victoria Park - all within walking distance. The building's amenities include a fully equipped gym, stylish party room, theatre room, and rooftop terrace with panoramic city views. This is more than a condo - its your gateway to a vibrant, urban lifestyle. (id:50787)
Chestnut Park Realty(Southwestern Ontario) Ltd
81a Oriole Road
Toronto (Yonge-St. Clair), Ontario
Located on the doorsteps of both Forest Hill & Deer Park, and only steps to two of Toronto's most acclaimed private schools (UCC & BSS), this handsome home presents itself in limestone & brick with a heated drive for 3 cars, a wonderfully convenient 1.5 car garage, heated front steps and frame-less glass railings. Inside, be prepared to be pampered by over 4,000ft of luxury finishes, across 4 levels - all accessible by a 4 person Cambridge elevator. The open concept main floor features soaring 10ft ceilings, wide plank white oak hardwood floors and cove lighting. The centre of any home, this stunning kitchen boasts a Miele appliance package including panelled cooling units, gas cooktop, double wall ovens and a coffee station to serve your inner barista! Both the living and family room are anchored by gas fireplaces and the french doors seamlessly blend indoor & outdoor living. Whether you take the beautiful staircase or ride the elevator, the second floor houses the primary retreat with walk-in closet and 5pc ensuite adorned in stunning tile with a soaker tub, double sinks and a spa inspired shower with oversized rain-shower head and body spray system. To additional bedrooms with ensuite bathrooms and your upstairs laundry room complete this level. Once on the third floor, the fourth bedroom features an enormous walk-in closet and 3pc ensuite. With a wet-bar and 3rd floor terrace, this space also lends itself well as a bright & airy home office, art space or yoga studio! On the lower level, feel that heated floor on your toes, pop out to the massive backyard via the double doors, cozy up to a fire or enjoy direct access to your extra wide garage! Enjoy the luxury of new home living in the best spot in the city! (id:50787)
RE/MAX Hallmark Realty Ltd.



