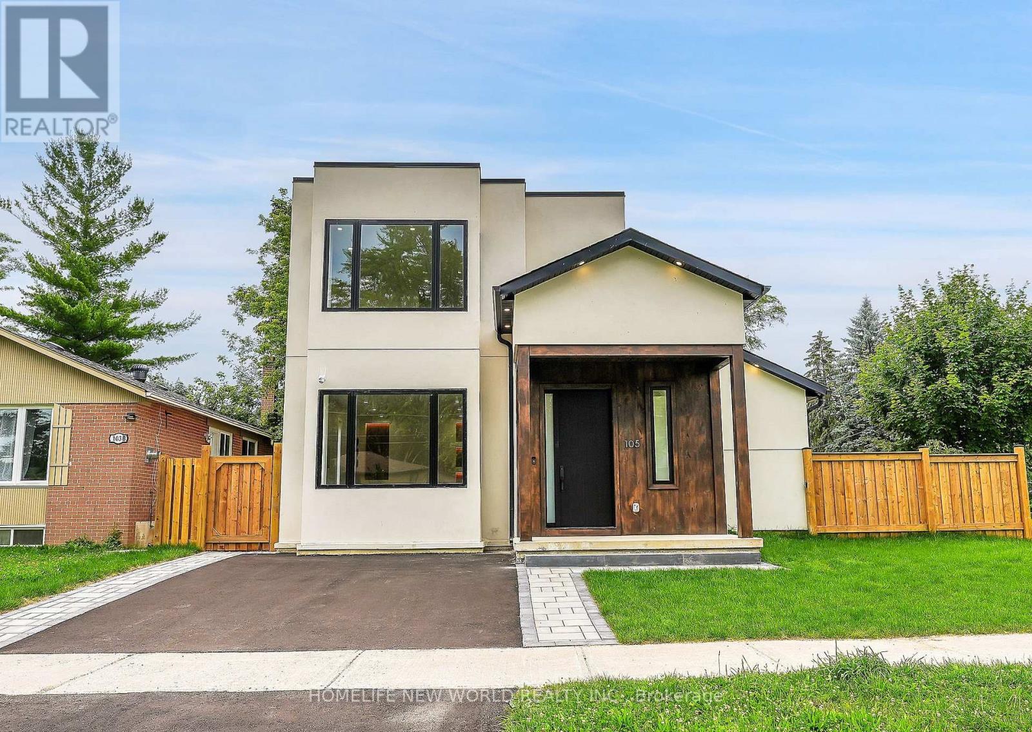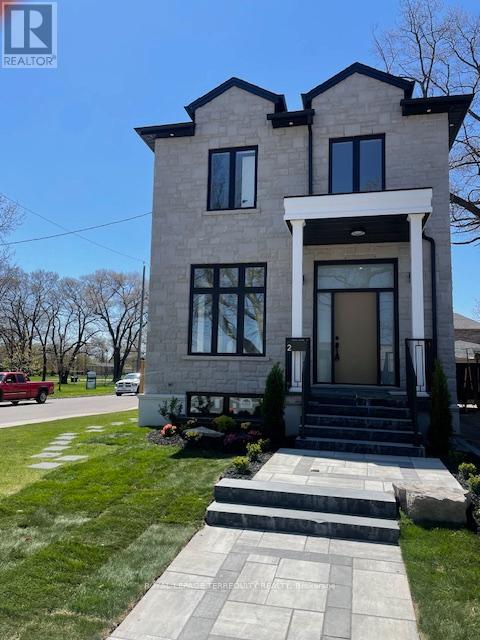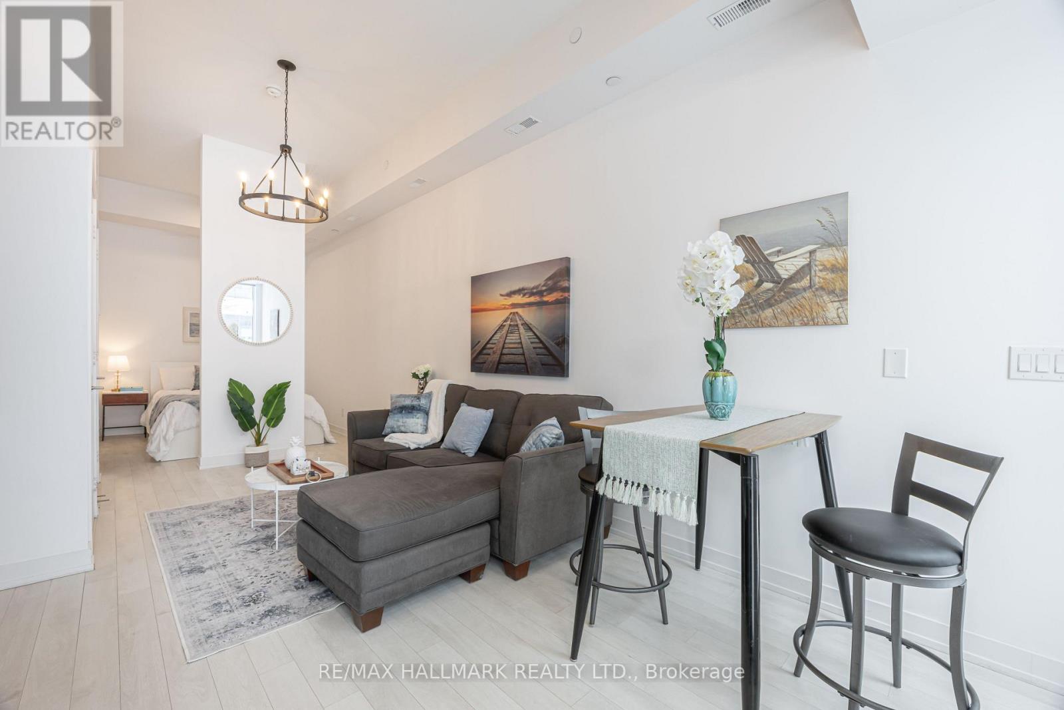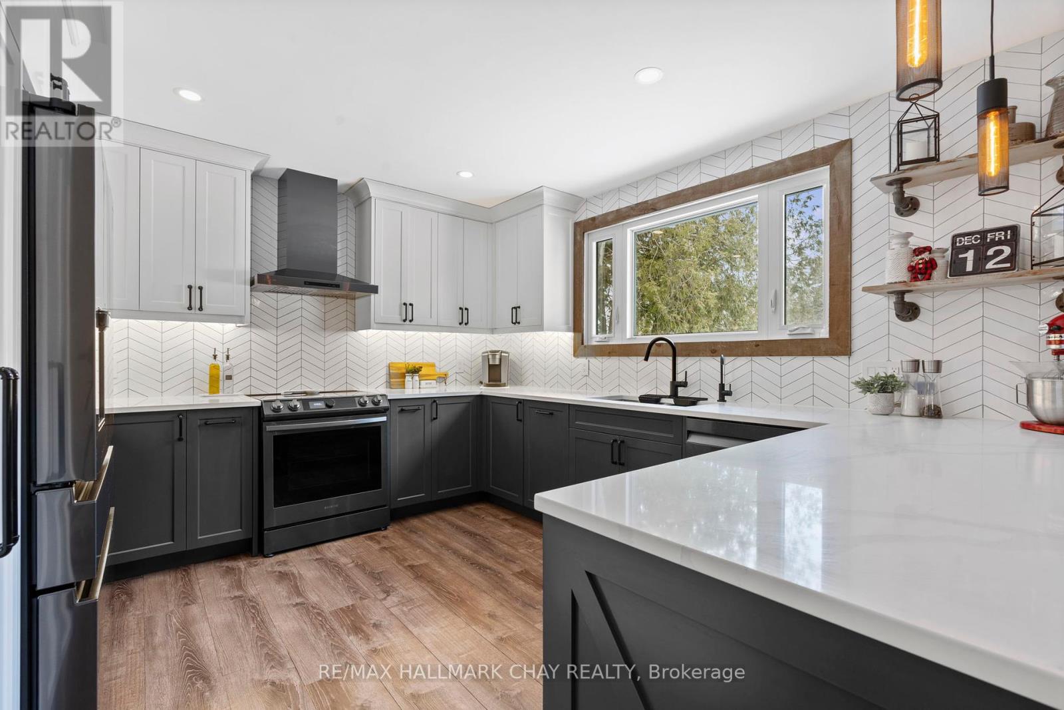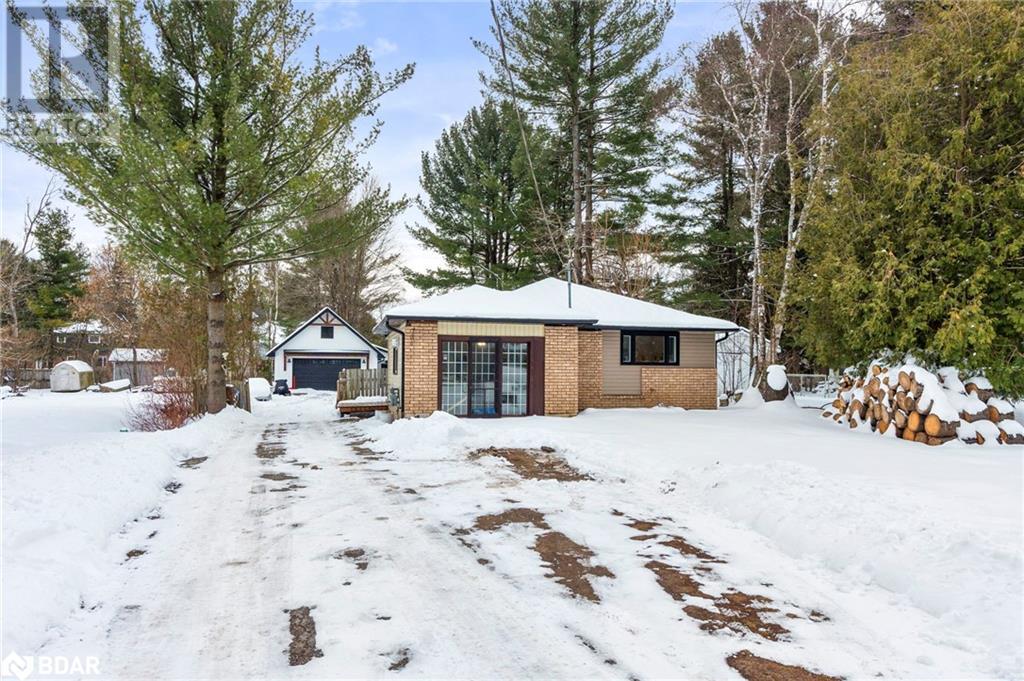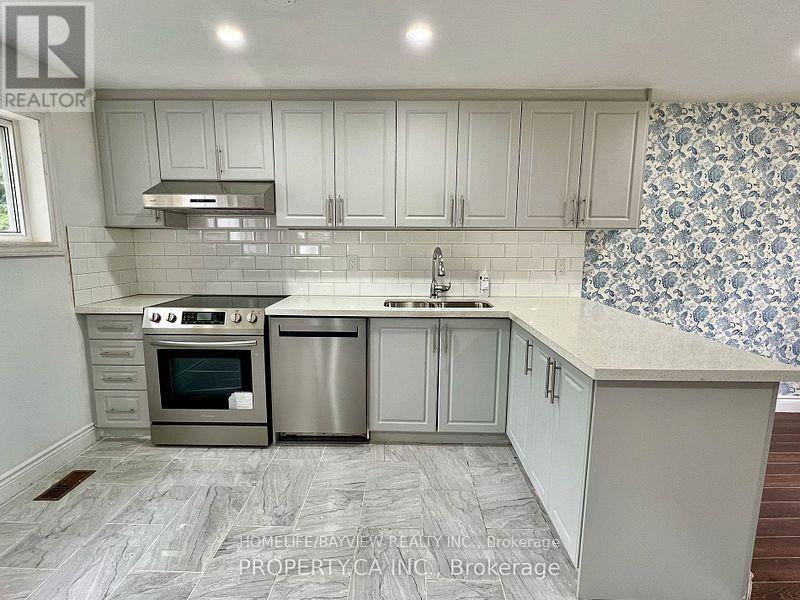105 Murray Drive
Aurora (Aurora Highlands), Ontario
This stunning fully renovated/rebuilt home with an addition in Aurora presents an incredible opportunity! Boasting modern upgrades throughout, it features a brand-new kitchen and bathrooms, luxurious flooring, a new roof, and beautifully landscaped outdoor spaces for an elevated living experience. The addition of a spacious two-car garage and a finished basement with an in-law unit adds significant value and versatility. With new windows and state-of-the-art appliances, this home ensures both comfort and energy efficiency. If you are searching for a move-in ready home in a prime location, this property is an ideal match. Don't miss your chance to own this amazing turn-key gem.. (id:50787)
Homelife New World Realty Inc.
Bsmt - 48 Chiara Drive
Vaughan (Vellore Village), Ontario
Renovated 1 Bedroom Basement Apartment With Separate Entrance For Rent. Spacious Open Concept With Large Bedroom And Spacious Bathroom. Prime Location! Walking Distance To Transit, Parks, Schools, Plazas, Cortellucci Vaughan Hospital etc... Ideal For Single Or Couple. Tenant To Pay 35% Of Utilities (id:50787)
RE/MAX Premier Inc.
Basemen - 36 Soho Crescent
Markham (Markville), Ontario
Tastefully Decorated & Newly Renovated Basement in the Prestigious Markville Community * 1672sf Finished Basement Boosting a Separate Entrance, 2 Bedrooms, 2 Living room areas,1 Bathroom * Quiet neighborhood with no Side Walk * One of the best Layout in the area! Mins walk to Markham Ranking no. 1 Markville Secondary School & Central Park PS (id:50787)
First Class Realty Inc.
M3 - 622 College Street
Toronto (Trinity-Bellwoods), Ontario
Main Floor Unit Fixtured as a Hair Salon In The Iconic Chin Radio Building. Easy to Change into Any Other Use. Also has a Separate Massage and Aesthetics Room. Lots of Plumbing. Central Air (Ac), Perimeter Heating. Full On-Site Maintenance Manager, Weekdays. On-Site Security Thursday-Sunday After Hours. Green P Parking Lot In Basement. (Elevator Access) Directory Signage At Street Level Plus a Large Separate Sign on College St. Be Part Of This Vibrant Community In The Heart Of Little Italy! Total Rent is $1,284 Net + $1,288 TMI + HST = $2,907 Per Month INCLUDING UTILITIES. (id:50787)
Century 21 Regal Realty Inc.
505 - 330 Richmond Street W
Toronto (Waterfront Communities), Ontario
Experience the epitome of urban living at 330 Richmond Street West, located in the heart of Toronto's vibrant Entertainment District! This modern high-rise condominium offers a perfect blend of luxury, convenience, and style. With suites ranging from cozy studios to spacious layouts, there's a home for every lifestyle. Enjoy top-tier amenities, including a fitness center, rooftop terrace with stunning city views, a party room, and even a pet spa. Step outside and immerse yourself in the dynamic Queen West neighborhood, surrounded by trendy restaurants, boutique shops, and cultural hotspots. Whether you're seeking a chic city residence or an investment opportunity, 330 Richmond delivers unparalleled value and sophistication. Make your mark in one of Toronto's most sought-after addresses330 Richmond Street West awaits you! Discover the charm of city living with this stunning corner 2-bedroom, 1-washroom suite at 330 Richmond Street West, located in Toronto's vibrant Entertainment District! Built by Greenpark, this thoughtfully designed space features an open-concept layout with hardwood flooring throughout and soaring 9' ceilings, offering both style and functionality. Step into a modern kitchen equipped with quartz countertops, a stylish backsplash, upper cabinets, and stainless-steel appliances perfect for culinary enthusiasts. The private terrace provides breathtaking city views, creating the perfect retreat in the heart of the action. (id:50787)
Marquis Real Estate Corporation
606 - 550 North Service Road
Grimsby (540 - Grimsby Beach), Ontario
Stunning 2-Bedroom, 2-Bathroom Condo with Breathtaking Toronto Skyline Views. Don't miss this incredible opportunity to call this gorgeous 2-bedroom, 2-bathroom condo your home! Situated on the 6th floor, this unit offers floor-to-ceiling windows in every room, flooding the space with natural light and showcasing unobstructed views of the Toronto skyline. Featuring luxurious upgrades throughout, this modern condo provides the perfect blend of comfort and sophistication. Enjoy top-tier amenities, including a fitness center, party room, rooftop patio, and more. With easy access to shopping, dining, and transit, this home is perfect for those seeking style, convenience, and an unbeatable view. FREE FOR THE MONTH OF APRIL (terms and conditions apply) (id:50787)
Royal LePage Connect Realty
51 Todd Crescent
Southgate, Ontario
This stunning detached two-story brick home boasts 6 bedrooms, plus main floor office/bedroom (could be 7 bedroom)including 4 bedrooms on the second floor, 3 bathrooms2 Bedrooms in the Basement with one bath Main floor has 2 pc powder room, total 5 bathrooms.The layout includes a 2-piece bath on the mainfloor, two 4-piece ensuites and one 3-piece bath on the second floor, plusa 3-piece bath in the basement. The main floor features an open concept kitchen with a center island, dining room, a family room with a fireplace, and a laundry room. The primary bedroom offers a unique 2 door walk-in closet, 2nd walk in closet/dressing room and a walk-out to a private balcony. The legal 2 bedroom 1 bath basement apartment, perfect for rental or in-law/ extended family use, includes 2 bedrooms, a second kitchen/dining room with pot lights, and an open-concept design. (one bedroom is set up a theater room.) **EXTRAS** Situated on a large pie-shaped lot, the property boasts a custom 16x40 deck, a basketball area, and a play area, making it an exceptional family home. Backyard Privacy fence on one side (id:50787)
Mccarthy Realty
510 - 2 Park Vista Drive
Toronto (O'connor-Parkview), Ontario
Ideally located in the heart of East York, the area provides residents with convenient access to numerous amenities and vast transportation options. Both the Victoria Park and Main Street TTC subway stations are a short walk away, as is the Danforth GO Station which connects you to the downtown core in a short 12 minute train ride. The neighborhood is also well-served by major roadways, facilitating easy travel within the City and quick access to the Don Valley Parkway and Highways 401 and 404. All residences get access to the community pool and kids climber. (id:50787)
Century 21 Percy Fulton Ltd.
260 Vaughan Road
Toronto (Humewood-Cedarvale), Ontario
Very Profitable Centex Gas Station Business in a busy area of Toronto DT, Ontario. This family-oriented business offers a great opportunity with modern Wayne pumps providing all gasoline grades. Located in a high-density area with excellent road exposure, the station generates approximately $2.4 million in annual gas volume. Yearly Inside revenue between $325K to $360K includes 40-45% from grocery sales (35%), 40-50% from tobacco including vape (17%), Avg. 8% in lotto commissions. Additional revenue of ATM, Bitcoin, Air-Pump. Potential growth area to add Liquor, Western Union etc. Most attractive low rent of $4400 Per month (incl. all) with long lease available. (id:50787)
Century 21 People's Choice Realty Inc.
Unit 5 - 4 Paradise Boulevard E
Ramara, Ontario
Affordable FAMILY home, - Waterfront Community LAKE SIMCOE, Incredible Opportunity To Join A Vibrant Year-Round home in LAGOON CITY, Where Every Season Brings Unique Joys! This Modern 3-Bedroom End Unit Condo Is Ideally Located Just Steps From A Private Park And Sandy Beach On Lake Simcoe. Enjoy Exclusive Access To Onsite Clubs And A Variety Of Activities At The Lagoon City Community Centre. Dive Into Leisure With A Marina, Tennis Courts, A Delightful Restaurant and Miles Of Scenic Walking Trails Through A Lush Mature Forest. With Full Municipal Water And Sewer Services, Plus High-Speed Internet Available, This Is The Perfect Place To Call Home and Embrace An Active Lifestyle! **EXTRAS** Condo Offers Gas Fireplace/Fridge/Stove/Dishwasher/Dryer/Washer. Enjoy Bright Open Concept With Warm Southern Exposure With Walkout Patio To Private Boat Slip. Modern Kitchen Has Breakfast Bar Overlooking Dining Area. Steps To Private Beach START LIVING LAKESIDE TODAY- (id:50787)
Century 21 Lakeside Cove Realty Ltd.
63 Midland Avenue
Toronto (Cliffcrest), Ontario
Nestled in the heart of tranquil Cliffside Village, this charming brick bungalow boasts 3 generously sized bdrms that offer ample space for comfortable living. The bungalow sits on a sprawling lot measuring an impressive 50 feet x 157 Irregular feet backing onto Ravine providing a perfect retreat for anyone who values privacy. Upon entering, you will be greeted with a warm & inviting atmosphere, complete with hardwood floors. The sunroom is a delightful addition that offers extra interior space while allowing you to soak in the beauty of nature outside your window. The finished basement provides extra living space, allowing you to accommodate additional family members with a kitchen, bedroom, fireplace & 4pc washroom. Conveniently located near parks, TTC, Cliffside Plaza, and the iconic Scarborough Bluffs, this home is also within the coveted Chine Drive P.S. and R.H. King Academy school districts.** Lot size: 26.02 ft x 157.52 ft x 50.46 ft x 167.27 ft Irregular* (id:50787)
Century 21 Percy Fulton Ltd.
Bsmt - 57 Ripplewood Crescent
Kitchener, Ontario
LIKE FIRST FLOOR!Welcome To The walkout Basement Of This Bright & Spacious Home With Glorious Amounts Of Natural Light And Laminate Floors Throughout! Quiet Neighbourhood, Community Centre With A Swimming Pool Right Across The Street, Library, High School, Two Primary Schools, Childcare In Walking Distance. Easy Access To Bus Stop, Highway, Shopping Plaza And Superstore Nearby. tenant pay 50% of utilities. (id:50787)
Master's Choice Realty Inc.
78 Donomore Drive
Brampton (Northwest Brampton), Ontario
Discover the epitome of modern living in this stunning 3+1 bedroom, 4-bathroom end-unit FREEHOLD Townhouse ( 1902 Sq.Ft ) situated on a premium LOT. Boasting a meticulously designed interior and an ideal location, spacious living areas, including separate living, dining, and family rooms, providing ample space for both relaxation and entertainment. Many windows enhances the ambiance with lots of natural light. The heart of the home lies in the full kitchen with stainless steel appliances, upgraded cabinets, quartz countertops, and a ceramic backsplash. The breakfast bar adds a touch of convenience, making it an inviting space for culinary enthusiasts and family gatherings. The master bedroom is featuring a freshly renovated 4-piece ensuite and a walk-in closet. Kids bedroom with walk -in closet. lots of storage room good size rooms. Convenience is at its peak with the property's proximity to the Go Station, offering easy access to transportation. **EXTRAS** Finished walkout basement, this residence provides additional living space and opens up possibilities for studio apartment (id:50787)
Royal LePage Terra Realty
101 Hillcrest Avenue
Hamilton, Ontario
Welcome to this fantastic 3-bedroom custom-built home, perfectly situated in the highly desirable Grand Vista Gardens neighborhood, a prestigious area filled with luxury homes just steps from the Dundas Golf Course, scenic trails, and schools, and less than a 5-minute drive to the charming town of Dundas. From the moment you step inside, you'll be captivated by the stunning living room, featuring soaring vaulted ceilings, a grand picture window, and a double-sided fireplace that creates a warm and inviting atmosphere. The spacious kitchen and dining area are designed for effortless entertaining, while the cozy family room offers breathtaking views of the spectacular backyard. Each of the three generously sized bedrooms boasts vaulted ceilings, adding an extra touch of elegance and openness. But the real showstopper is the incredible backyard retreat featuring stunning perennial gardens, a huge deck spanning the width of the home, and a massive 16 by 34 heated saltwater pool, perfect for endless summer enjoyment. And for the little ones (or the young at heart), there's even a charming treehouse tucked among the trees. Don’t miss this rare opportunity to own a one-of-a-kind home in an unbeatable location. Schedule your private showing today! (id:50787)
RE/MAX Escarpment Realty Inc.
2 Cobalt Avenue
Toronto (Junction Area), Ontario
Fabulous sun-filled 3 bedroom 2024 rebuild in the Junction with stunning panoramic views of Runnymede park from every room. Rare double garage & driveway. Tasteful high end modern finishes throughout. White oak hardwood throughout main and upper floors. Modern glass paneled staircase & skylight flooding the house with light. Main floor powder room. All bedrooms with ensuite. Massive modern eat-in kitchen/dining area with extra large island and walkout to a private newly fenced yard. High ceilings. Clean unspoiled lower level for future living space, roughed-in bath and separate walk-up. Easy walk to all amenities including TTC, Walmart Plaza, Dollarama and Stockyards shopping. Note: Property taxes have not been assessed yet. **EXTRAS** Fridge, Sestone &over B/I Diswasher (id:50787)
Royal LePage Terrequity Realty
84 Lone Rock Circle
Brampton (Bram East), Ontario
This well-designed 4+2 bedroom home offers plenty of space for a growing family. The open-plan living and dining area is bright and welcoming, while the kitchen provides modern appliances and great storage. The master suite includes an en-suite bathroom, and an additional bedroom provides flexible space for a home office or guest room. The double garage offers plenty of parking and storage, and the large backyard is perfect for kids to play. Located just a short walk from the school, this home is ideal for families seeking both comfort and convenience. Beautiful 2 bedroom basement with private entrance , kitchen & laundry rented for $1600. (id:50787)
RE/MAX Gold Realty Inc.
RE/MAX West Realty Inc.
31 - 247 Broward Way
Innisfil, Ontario
This upgraded Bachelor suite is perfectly situated just above the vibrant boardwalk, steps from Starbucks and FH Fine Foods and the lively Promenade. Enjoy the convenience of a premium parking space and locker and the serenity of your own 80-square-foot private terrace outside your front door with stunning marina views, ideal for relaxing or entertaining. This suite with a premium sought after location features a spacious custom bathroom, with an oversized and stand-up shower and a full linen closet for added storage. The sleek, modern kitchen is perfect for whipping up gourmet meals, while the open-concept layout offers plenty of natural light and extra high ceilings with bright coloured flooring. Located just a short walk from the Private Beach Club, Lake Club Restaurant, and the popular Fish Bone Restaurant, this property offers the perfect blend of relaxation and convenience. Whether your seeking a weekend retreat or a year-round getaway, this is waterfront living at its finest! $318.00 Monthly fee, Lake Club Fee $175.00, Annual Fee $1,230.00. (id:50787)
RE/MAX Hallmark Realty Ltd.
731 Pinegrove Avenue
Innisfil, Ontario
Ever dream of a home thats got all the space, all the upgrades, and all the charm? Well, let me introduce you to 731 Pinegrove Ave where modern updates meet small-town charm, and where you finally get that deep backyard you've been craving. With 1,623 sq. ft. of living space, 4 bedrooms, and 2 full bathrooms, this home is as functional as it is beautiful. This yard gives you endless possibilities and with Lake Simcoe and Mapleview Park just minutes away, you'll never run out of places to explore. Inside, this home is move-in ready with updates that make all the difference. The kitchen was fully renovated in 2020 -new electrical, plumbing, spray foam insulation, pot lights, and a full suite of upgraded stainless steel appliances, including a built-in microwave, bar fridge, and dishwasher and a water line to the fridge. It's the heart of the home, and trust me, it shines. The list of updates doesn't stop there. In 2019, a new roof, eavestroughs, and outdoor pot lights were installed, along with two ductless heat pumps to keep you cool in the summer and cozy in the winter. Fast forward to 2023, and the backyard got a serious upgrade with a brand-new oversized detached garage fully equipped with electricity, a water line, and an engineered loft for extra storage. Plus, an extended driveway means parking for all your toys (boats, trailers, you name it). The septic field & bed was also upgraded as well as the yard was completely regraded & fresh seeded grass. The master bathroom shower was also updated & modernized! With Quick access to Barrie, Innisfil and Highway 400, whether you are commuting, heading to town or just Love having everything within reach, this is a prime location. Enjoy the best of both worldspeaceful suburban living with easy access to shops, schools, parks, and Lake Simcoes waterfront activities. Whether you're looking for a move-in-ready home or a property with incredible potential, 731 Pinegrove Ave is a must-see! (id:50787)
RE/MAX Hallmark Chay Realty
731 Pinegrove Avenue
Innisfil, Ontario
Ever dream of finding a home that’s already upgraded, has tons of space, and is in a prime location? Sitting on an impressive 265’ deep lot, this 4-bedroom, 2-bathroom home offers 1,623 sq. ft. of thoughtfully designed living space—perfect for families, professionals, or anyone who loves a mix of modern updates and outdoor space. Step inside and you’ll immediately notice the fully renovated kitchen (2020), featuring new electrical, plumbing, spray foam insulation, and pot lights. The stainless steel appliances, including a built-in microwave, bar fridge, and dishwasher, add a sleek and functional touch. Whether you’re hosting dinner parties or just enjoying your morning coffee, this space was designed to impress. The home has been updated over the years. In 2019, a new roof, eavestroughs, and outdoor pot lights were installed, along with two ductless heat pumps for efficient heating and cooling. Fast forward to 2023, and this home got even better with an oversized detached garage featuring electricity, a water line, and a loft for extra storage—perfect for a workshop or extra parking. The extended driveway provides plenty of room for vehicles, boats, or trailers, and the septic system was upgraded with proper permits in place. Located just minutes from Lake Simcoe and Mapleview Park, this home is ideal for anyone who loves the outdoors. Whether you’re heading to the water, enjoying nearby trails, or just relaxing in your own backyard, this location offers the perfect balance of peaceful living with city convenience. Plus, with quick access to Barrie and Highway 400, commuting is a breeze. 731 Pinegrove Ave isn’t just a house—it’s a home that’s been loved, upgraded, and ready for you to move right in. If you're looking for a place that checks all the boxes, this is it. (id:50787)
RE/MAX Hallmark Chay Realty Brokerage
515 - 2095 Lake Shore Boulevard W
Toronto (Mimico), Ontario
The Waterford! An Outstanding Luxury Boutique Condominium Residence On Lake Ontario. As One Enters The Sprawling 2,686 Sq Ft (Approx.) Corner Suite, You Are Swept Away With The Breathtaking Water Views And City Skyline. Luxurious Features Such As Direct Elevator Access, Private Garbage Chute, 9 Ft Ceilings, Marble And Hardwood Flooring, Beautifully renovated kitchen. Crown Moulding, Solid Core Doors, Circular Open Balcony With Gas Hook-up For BBQ, 2 Side By Side Indoor Parking Spaces, 2 Lockers, Spa Ensuite With Water Views, 24 Hours Concierge Service, Indoor Pool, Gym, Guest Suite, Party Room And Visitor Parking. Enjoy The Beautfiul Sunsets And Nature Trails While Having Your Italian Gelato! This Is A Very Rare Opportunity To Acquire A Suite Of This Magnitude. (id:50787)
Royal LePage Terrequity Realty
8 Elm Ridge Acres Road
Markham (Thornhill), Ontario
This is a very large bungalow with 4 bedrooms . recently renovated. on a 120 ft. wide lot . good for a large family. This home is situated in a very prestigious area of Thornhill. No house is less than 100 ft. wide. Excellent schools both public ,high and . private. Great shopping , very close to major highways. A very large backyard for family barbeque and summer fun. (id:50787)
Homelife/bayview Realty Inc.
79 Elma Street S
Blue Mountains, Ontario
Charming Home Situated On A Very Large 60 By 196 Foot Quiet Lot In Sought-After Thornbury. Approximately 800 Sq Feet Upstairs Provides A Cozy, Open Concept Kitchen/Living/Dining Room. Two Bedrooms And A Bathroom Round Out The Upper Level. The Basement Offers Plenty Of Space, With One Finished Room, A Bathroom And Laundry - With The Possibility For More! The Detached Garage Is Over-Sized For One Car And Allows Endless Workshop Possibilities. Sit On The Back Deck And Enjoy The Peace And Tranquility Of This Mature Lot. Lovingly Maintained, This Home Needs Nothing And Offers Exceptional Value. Why Rent Or Pay Condo Fees When You Can Purchase One Of The Only Move-In Ready Homes In This Price Range! Low Cost Of Living And Property Taxes Make This An Even Better Deal. 10 Minutes To The Village At Blue Mountain. Conveniently Located Between Collingwood And Meaford. Easy Walk To The Amazing Restaurants And Shopping Of Thornbury. This Is A Must See. **EXTRAS** Shingles, Furnace & AC Replaced In 2009. Newer Windows Throughout. Water Heater Rented For $59.17. (id:50787)
Exp Realty
9 Porter Drive
Orangeville, Ontario
2017 built detached double car garage home on Premium lot over 56 Feet front Wide reverse pie shape featuring in an upscale west Orangeville location. Bright open concept 9 foot ceiling on main level with many upgrades including hardwood floors, custom staircase, garage and laundry access on main. Upgraded white kitchen with stainless steel appliances, premium backsplash & granite countertop & custom island, w/o to deck, California shutters, upgraded gas fireplace, spa like master suite, Ensuite with custom glass shower & soaker tub, double vanity in main bath, pot lights on Main & second floor, central AC, water softener & water filtration system premium light fixtures and a lot more. **EXTRAS** Hardwood floors, California Shutters, Premium countertop in kitchen, Rough in for bath in basement Stainless steel Appliances, Upgraded front door, Custom address lettering, garage door opener, Potential for Separate side entrance. (id:50787)
Ipro Realty Ltd
1001 - 10 Yonge Street
Toronto (Waterfront Communities), Ontario
Unique opportunity to own a fabulous 1 + 1 bedroom unit at 10 Yonge. This south facing unit features spacious rooms and a large balcony with views of Lake Ontario. All the main rooms have large windows- even the kitchen - making this a truly bright and cheerful home. Maintenance fees include all utilities. Plenty of storage space. Resort style amenities. Steps to Transit, Union Station, PATH, Scotiabank Arena, Rogers Centre, Harbourfront, the Island Ferry, Shopping and Restaurants. Upgraded primary ensuite, flooring, tiles, backsplash in kitchen, quartz countertop, newer washer and dryer, light fixtures, Nest Thermostat, LED lighting in den and primary, electric blinds (2023) **EXTRAS** Maintenance fees include: Heat, Hydro, Water, Bell premium cable package, Hi speed Fibe internet, CAC, Common elements, Building insurance and Parking. (id:50787)
Sotheby's International Realty Canada

