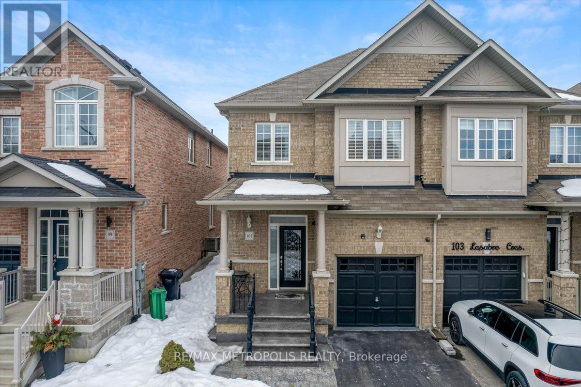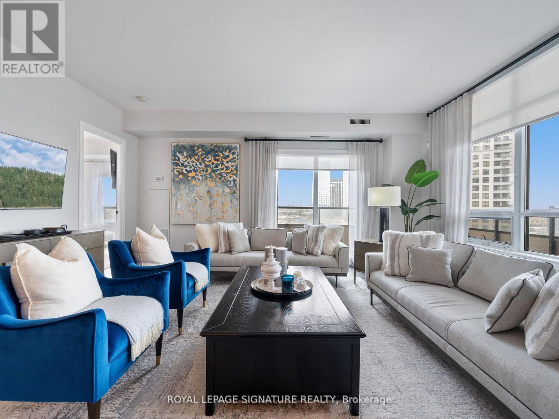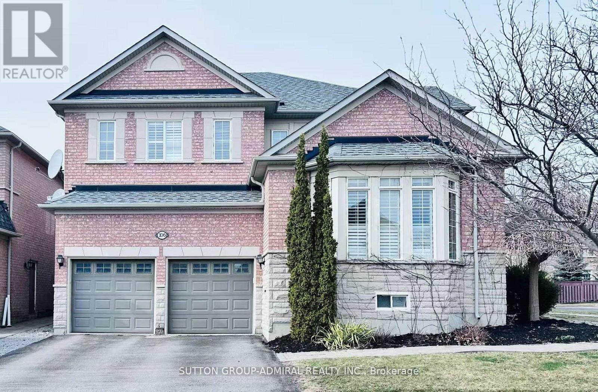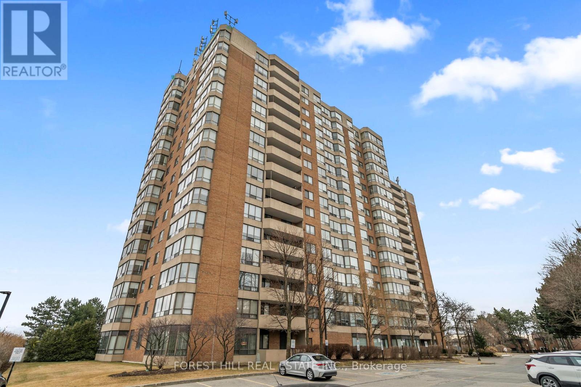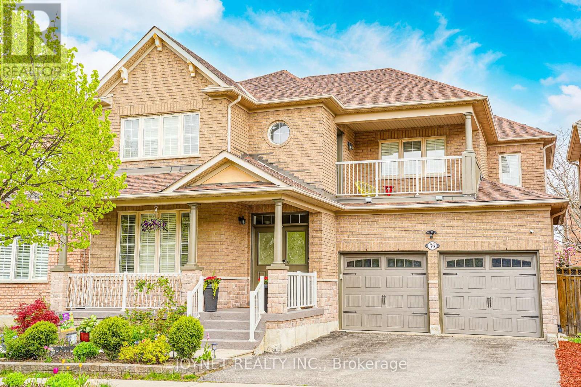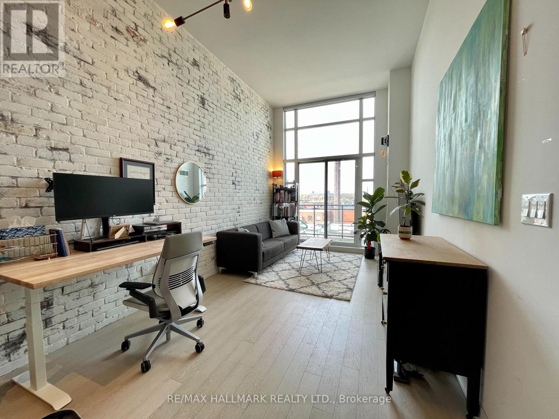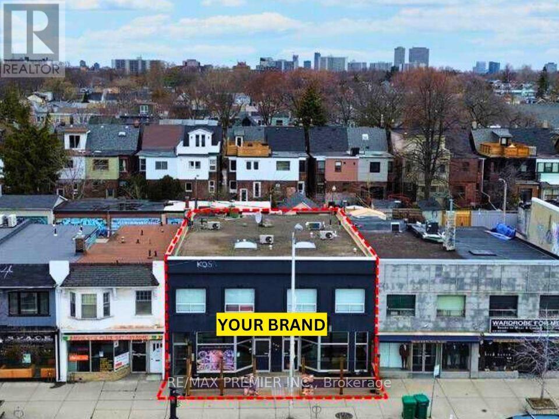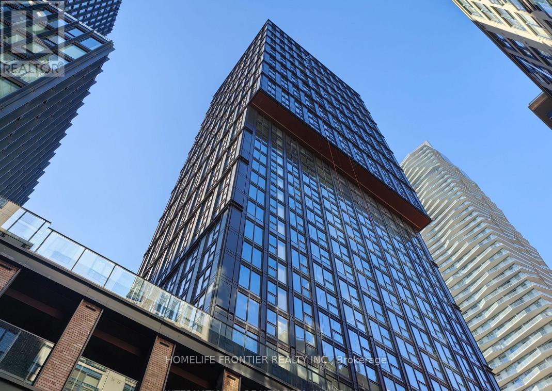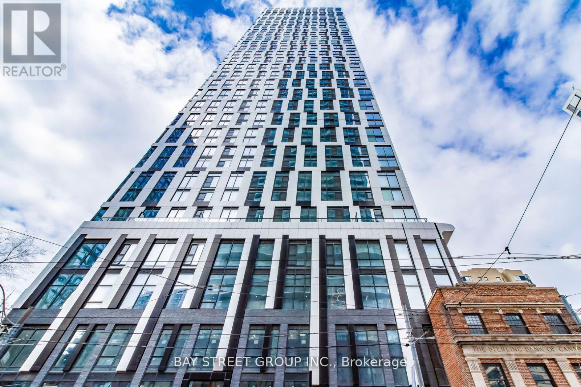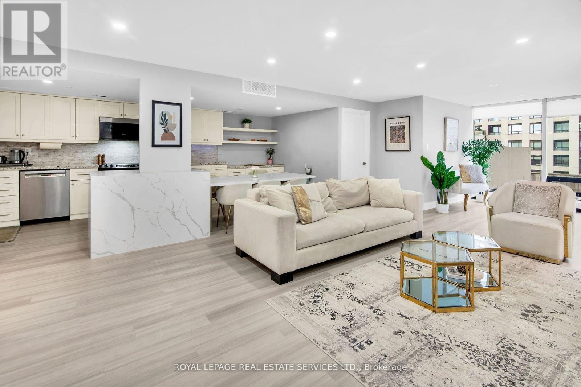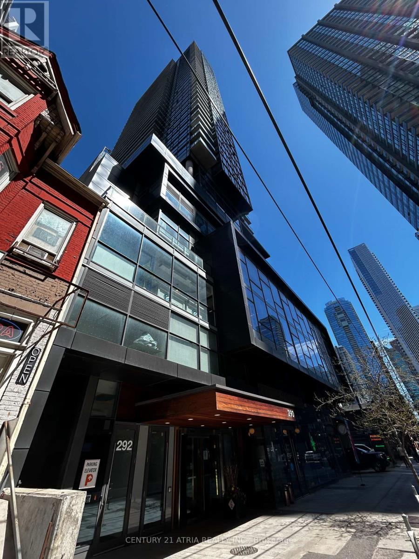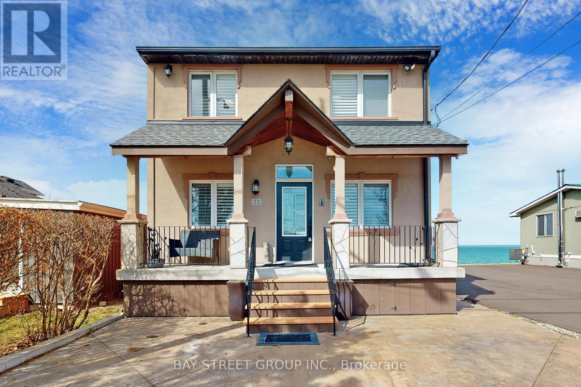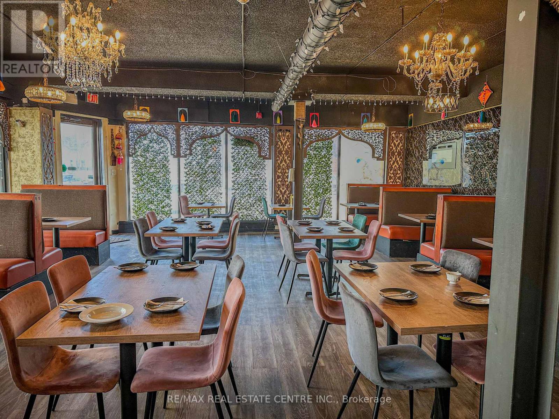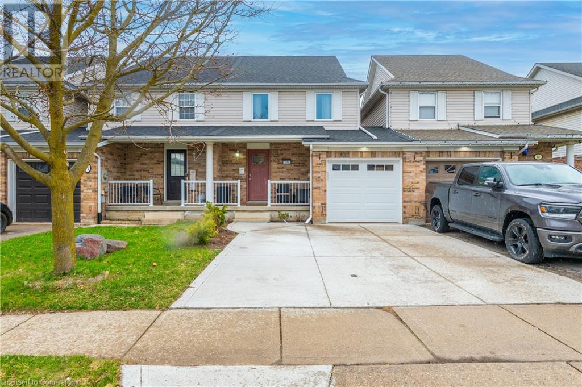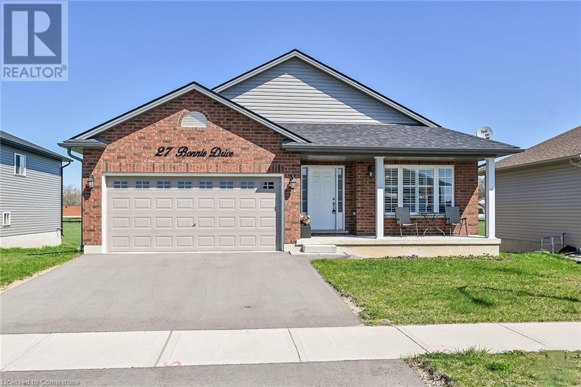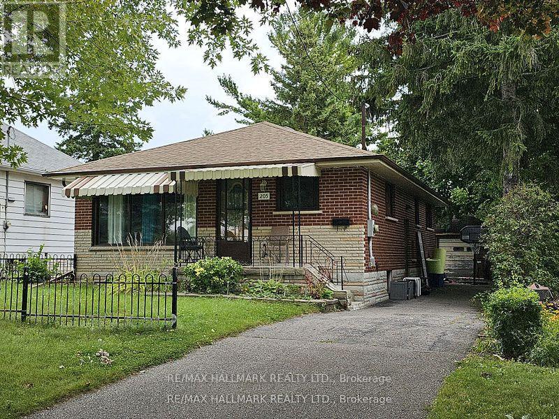101 Lesabre Crescent
Brampton (Bram East), Ontario
Charming and well-maintained Semi-Detached Home In Bram East! Welcome to 101 Lesabre Crescent. With Almost $ 20,000.00 in Upgrades, it is a beautifully kept Greenpark-built home In The Highly Sought-After Bram East Community of Brampton. This 3-bedroom, 3-bathroom semi detached gem offers a perfect balance of comfort, style, and convenience, making it an excellent choice for families, professionals, and investors. Step inside to discover a bright and spacious open-concept living and dining area, ideal for entertaining or relaxing with family. The modern eat-in kitchen boasts stainless steel appliances, ample counter space, and a cozy breakfast area perfect for casual dining. Upstairs, the primary bedroom serves as a private retreat, featuring a walk-in closet and a spa-like ensuite with a separate soaker tub and standalone shower. Two additional well-sized bedrooms and a second full bathroom complete the upper level, offering comfort and privacy for the whole family. Convenience is key with a main floor powder room, and direct garage access. The Home Also Offers Incredible Potential With A Separate Entrance To The Unfinished Basement, Providing An Opportunity For Customization. Outside, the fully fenced backyard offers a private and serene setting, perfect for outdoor gatherings and relaxation. Located in one of Brampton's most desirable neighborhoods, this home is steps from public semi transit and offers easy access to Hwy 427, 407, and 401, making commuting a breeze. It is also just a short drive to Bramalea & Malton GO Stations. Everyday conveniences are within reach, with Smart Centres Brampton East, Gore Meadows Plaza, and major retailers just minutes away. Families will appreciate the proximity to top-rated schools, Gore Meadows Community Centre, and beautiful parks, while professionals benefit from quick access to major employment hubs in Mississauga, Vaughan, and Pearson Airport. Don't miss out this opportunity (id:50787)
Dream Maker Realty Inc.
RE/MAX Metropolis Realty
610 - 9245 Jane Street W
Vaughan (Maple), Ontario
Welcome to the prestigious Bellaria Residences, a highly sought-after gated community nestled in the heart of Vaughan. Surrounded by over 20 acres of tranquil, lush greenery, this exclusive development offers a serene retreat with the perfect blend of luxury and nature. This spectacular corner unit features 1,100 sqft of thoughtfully designed, open-concept living space. Boasting 2 spacious bedrooms, a versatile den, and 2 fully renovated bathrooms, its an ideal choice for families, professionals, or those seeking a premium lifestyle. With soaring9-ft ceilings and a wrap-around balcony, enjoy breathtaking, unobstructed views of the meticulously landscaped grounds from the comfort of your home. Every detail of this unit has been carefully upgraded with luxurious finishes, creating a truly turnkey living experience. The custom kitchen is a chefs dream, showcasing quartz countertops, a stylish backsplash, and premium Riobel and Vogt faucets. The unit is equipped with top-of-the-line Miele appliances, including a steam/conventional Master Chef oven, stovetop, dishwasher, washer/dryer, as well as a newly purchased Liebherr refrigerator (delivery TBD). Both bathrooms have been completely transformed with new vanities, tiles, toilets, and showers. Additional upgrades include custom storage in the second bedroom, elegant wainscoting in the den, fresh paint throughout, and all-new lighting, blinds, sheers, and hardware, offering an elevated living experience. Residents of Bellaria Residences enjoy luxury hotel-like amenities, including 24-hour concierge service, a fitness center, entertainment rooms, guest suites, and beautifully maintained outdoor spaces. Don't miss your chance to call this stunning property home! With its prime location near major highways, shopping centers (Vaughan Mills), Cortellucci Vaughan Hospital, dining, and public transit, this home offers a unique opportunity to live in one of Vaughan's most coveted communities. (id:50787)
Royal LePage Signature Realty
106 Thomas Foster Street
Markham (Berczy), Ontario
Cozy Sun-fill Detached Home in Top ranking school Pierre Trudeau H.S Territory! 9' Ceiling On Main Floor, Approx. 2,900 Sqft above ground level. Hardwood Floor on both main & 2nd Floor, Solid Oak Staircase. Recently updated Lots! Freshly painted home, open-concept modern kitchen boasting a central island, quartz countertops, plenty of pantry space, and a large breakfast nook directly step to a huge deck in the backyard. Family Room with a fireplace. Laundry Room on main Floor, Direct access to Garage. Bright Spacious 4 Bedrooms on the 2nd floor. Primary bedroom featuring a walk-in closet and 5 Pcs bathrooms. Finished basement offering a spacious bedroom, a modern washroom, and an entertainment and, a perfect for relaxation and hosting guests. Fenced backyard with a spacious deck perfect for summer BBQs and enjoying your privacy. Walk distance To top ranking Pierre Trudeau H.S. & Castlemore P.S. Close to all amenities: Public Transit, Shopping Centers, Parks, Grocery store, Restaurants, Bank, Golf Court, Hwy7/404 and Go-train station. Landlord is responsible for lawn maintenance. Lots more! (id:50787)
Sutton Group-Admiral Realty Inc.
46 Teal Crescent
Vaughan (Vellore Village), Ontario
Prime location in Vaughan at Vellore Village community! Corner lot Detached Home w/3 bedrooms 4 bathrooms single garage & double driveway without sidewalk fit 3 cars approximately 2,137 square foot! 9Ft Ceilings On Main Floor &17 Ft Ceilings In Family Rm With Lots Of Windows! Hardwood all through on main & 2nd floor! Gas fireplace at family room! North/South facing w/lot of sunlight & extra large corner lot! Newly modern kitchen w/granite countertop, marble floor, double sink, granite backsplash, & double sink combined w/breakfast area overlooking backyard! Lot lot windows on main floor w/California Shutters! Juliet Balcony In Primary Bedroom w/4 pcs bathroom & walk-in closet! 2nd Bathroom on 2nd floor sink & bathtub w/toilet seat are separated! Oak stairs w/Wrought Iron Railings. Finished Basement w/2 pcs bathroom, cold room, & windows! Close to parks, schools: Vellore Woods Public School (Grade JK-8) & Tommy Douglas Secondary School (Grade 9-12), Public Transit, Vaughan Metropolitan Centre, Walmart Supercentre, The Home Depot, McDonald's, Tim Hortons, Church's Texas Chicken, Major Mackenzie Medical Centre, and Hwy 400 & Hwy 407. (id:50787)
Homelife New World Realty Inc.
507 - 7601 Bathurst Street
Vaughan (Crestwood-Springfarm-Yorkhill), Ontario
This one sparkles! Beautifully renovated top to bottom. Everything already done. Modern open concept design. White kitchen with Quartz counters & glass subway tile back splash. Deep living/dining room ideal for entertaining family and friends. Bright spacious Den perfect for home office. Large Prime bedroom with His/Hers closets and luxurous spa like bath. 2nd bath with soaker tub and large porcelain tile. Closet organizers in both bedrooms. Crown moldings, high baseboards and Luxury vinyl flooring throughout. Tons of pot lights. Huge ensuite Laundry room with tons of storage. West facing sunset view. Steps to everything you need. Walk to Promenade mall, Walmart & places of worship. Bus station across the road. Located in the heart of Thornhill. Lobby and Hallways recently renovated. Looks like a new build! 1220sf as per MPAC. Deep tandem parking fits 2 cars! Gatehouse & Concierge. Outdoor pool, Squash and tennis courts. Get more for your money with this well managed renovated Condo. (id:50787)
Forest Hill Real Estate Inc.
304 - 7 Townsgate Drive
Vaughan (Crestwood-Springfarm-Yorkhill), Ontario
This Absolutely Stunning 2 Bed, 2 Bath Corner Unit Condo Has Been Renovated Top to Bottom With Quality Finishings and Attention to Detail! Never Lived in Since Complete Reno. Designer decorated,Open Concept literally Has It All, Just Move In and Enjoy. Spa-Like Primary Ensuite With Ceasarstone Counters and Backsplash, New S/S Appliances, New Washer and Dryer, High End Waterproof Herringbone floors, Tons of Lighting, New Interior Doors, Zebra blind Window Coverings, black out blinds in bedrooms, Crown Mouldings, Panelling, Closet Organizers, Parking Spot for 2 Cars. (id:50787)
Sutton Group-Admiral Realty Inc.
818 - 8960 Jane Street
Vaughan (Vellore Village), Ontario
Available Immediately. Absolutely Beautiful Upscale New Building With Unbeatable Location Next To Vaughan Mills Mall with Excellent Proximity to Hwy 400 & Canada's Wonderland. This unit offers 2 grand size bdrms, 3 wshrms w/ premium finishes throughout the unit. This is a Must See corner unit that overlooks the pool and outdoor patio !! Residents benefit from Impressive Amenities including a spacious Theatre room, convenient pet grooming room, WiFi lounge, billiards/games room and Bocce courts! A calming Wellness Centre, Outdoor Swimming Pool, Rooftop Skyview Lounge aw/Amazing Terrace are also included in Charisma Condo's Expensive List of Amenities. The unit comes with newly done window coverings, L shaped couch in the living room (brand new) and high-speed internet, bar stools, TV and Queen sized bed frame. (id:50787)
Vanguard Realty Brokerage Corp.
311 - 9017 Leslie Street
Richmond Hill (Beaver Creek Business Park), Ontario
Renovated, Spacious and Bright 3 Bedrooms Corner Unit With Double Entrance Door In Prime Location on Leslie & Highway 7. Updated Kitchen & Bathroom With Vinyl Flooring Through Out the Unit. Mins To Hwy 404/407 & Langstaff Go Station, YRT & Viva Station, Easy Transit To St. Robert High School & Christ the King Elementary School , Restaurants and Shopping. The building offers approximately 25,000Sf of premium amenities, including indoor/outdoor pools, gym, a basketball/badminton court, and much more. (id:50787)
Homelife Landmark Realty Inc.
7 Glenngarry Crescent
Vaughan, Ontario
Welcome to This Stunning 3 Bed - 4 Bath Elegant Modern Style Freehold Townhouse In the Heart Of Maple Community! // 9' Ceilings Throughout All 3 Floors, Oversized Windows, Hardwood Floors, Unobstructed View. // New Professional Interlock Driveway Provided Extra Parking For Visitors, and Direct Garage Access To Home. // Modern Kitchen Comes W/ Oversized Centre Island, Quartz Countertops, Backsplash & Stainless Steels Appliances. Separate Dining Room and the Open Concept Family Room W/ Walk Out To Balcony Gives More Seating Area to Entertain All Guests. // Large Primary Bedroom W/Walk-In Closet & New 3-Pc Double Sink Ensuite. The Additional Bedrooms are Generously Sized to Fit in Family Living. // Main floor features a Bright Recreation Room/Office with a W/O to the Fully Decked Backyard. The Unfinished Bsmt Offers Extra Space For Storage or Your Dream Retreat. // Mins. To Go Train, Top Ranked Schools, 407, Shopping Centre (Walmart, Lowes, Marshalls...), Award Winning Eagles Nest Golf Club, and Much More... (id:50787)
Joynet Realty Inc.
36 Newbridge Avenue N
Richmond Hill (Oak Ridges), Ontario
A-MUST-SEE Stunning 4+2 Brs 5 Baths 2 Garage DetachedHome in Oak Ridges Community! About 4000sq ft Total Living Space & $$$ Upgrades. 9' Ceiling on G/F. Smooth Ceiling & Pot-lights Thru-out. Huge Master br with Upgraded Bay Window & His/Her Closets and 5pc Modern Washroom. 4 Large and Spacious Brs with 3 Baths & Large Balcony. Amazing Custom Designed Light-Industrial Style Bsmt with 2 Huge Brs & FULL Kitchen& Bath which will FIT All YOUR NEEDS! Possible Separate Entrance & Rough-in 2nd laundry on G/F. Enjoy the Beautiful Front and Backyard Gardens with Professional Interlock & Shed & 60+ varieties of Per-annualTrees, Stubs & Flowers(Incl DA Roses). Close to Public Transit, Schools,Library & community centre, Parks & Trails & Famous Lakes, Shops & Groceries, Gym & Restaurants, golf clubs. There Are MUCH MORE for You to Discover and Improve. This Is The Home You Will Love and Won't Want To Miss Out! (id:50787)
Joynet Realty Inc.
27 Tay Lane
Richmond Hill, Ontario
Brand New Never Lived In 4 Bedroom 3.5 Bathroom Townhouse In Newly Built Ivylea Community By Marlin Spring Located At Leslie St & 19th Ave. This 3 Storey Townhouse Offers A 2 Car Garage, 10' Ceiling On Main & 9' On Upper, Large Centre Quartz Countertop Island w/ Breakfast Bar. 2152 SqFt + Unfinished Basement. Laminate Flooring Throughout The Main Floor. Sunny East-West Facing, Spacious and Functional Layout, 2 Walk-Out Balconies. Conveniently Located Just Minutes To Richmond Green High School, Highway 404, Public Transit, Parks, Costco, Major Plazas & More! (id:50787)
Bay Street Group Inc.
1908 - 1000 Portage Parkway
Vaughan (Vaughan Corporate Centre), Ontario
Five Reasons you must see the unit: 1. Spacious unit approx 600 Sf One Bedroom + Den with door(can be used as a 2nd bedroom) & Two full Bathrooms. 9ft smooth ceilings, modern open concept Kitchen, Granite countertops and Backsplash. Laminate flooring throughout. 2. bright unit with floor-to-ceiling Windows. And Perfect view at the full width balcony with unobstructed South Facing exposure. 3. Location: right in the heart of Vaughan! Close access to Highway 400, Vaughan Mills, York University, Vaughan Hospital, Ikea, Walmart, Restaurants And Much More. 4. Amazing Amenities: endless list of Recreational Facilities spread over 24,000 Sqf, including a full indoor Running Track, Gym Centre, Rooftop Swimming Pool, Sauna, BBQ area, indoor and outdoor Training Club. 5. Safe with 24-hour concierge service. Book today! (id:50787)
Home One Realty Inc.
2115 - 7165 Yonge Street
Markham (Grandview), Ontario
World On Yonge At Yonge & Steeles. Fabulous One Bedroom + Den. Den Can Be Used As A Second Bedroom. 9 Feet Ceiling ,Conveniently Situated Minutes From Retails, Shopping Mall, Medical Offices, TTC, Viva , 407 & More. Fantastic Value In The Building. Bright Unit With High Ceilings, Spacious Open Concept Design. Unobstructed North View. 35 Sq.Ft Balcony With Walk-Out From Living Room. **EXTRAS** S/S Fridge/Freezer, Range Oven, Dishwasher, Built-In Microwave & Exhaust Fan, Stacked Washer & Dryer. All Electric Light Fixtures &Blinds Included. One Parking Space & One Locker INCLUDED . (id:50787)
Royal LePage Signature Realty
Ph706 - 88 Colgate Avenue
Toronto (South Riverdale), Ontario
Unique Penthouse Loft In The Heart Of Leslieville! Everything is at your footsteps; cafes, bakery, restaurants, bars. This Stunning Penthouse Loft Features soaring 12-Ft High Ceiling, A Reclaimed Brick Feature Wall, And A Contemporary Kitchen With Quartz Countertops, Wine Storage, A Porcelain Backsplash, Stainless Steel Appliances (Gas Stove), Under-Cabinet Lighting. Enjoy A Spacious Balcony With An Open View! Pet-Friendly, This Condo Offers Unbeatable Convenience. Step Outside To The Bus Stop To Pape Station Or Hop On The Queen Streetcar, Reaching Downtown In Just 20 Minutes. 1 Parking Space Included En-Suite Laundry. (id:50787)
RE/MAX Hallmark Realty Ltd.
51 Beachgrove Crescent
Whitby (Taunton North), Ontario
Beautiful Family Friendly Home In North Whitby. Lots Of Upgrades Including Finished Basement, And Hardwood Throughout. Bright And Spacious With Lots Of Windows And A Great Layout. Nice Deck In Backyard For Your Outdoor Entertainment. 3 Spacious Bedrooms And Office Area Upstairs. Great Location, Close To Schools, Parks, Shopping, Hwy 401 And 407 And Much Much More (id:50787)
RE/MAX Crossroads Realty Inc.
Main - 940 Danforth Avenue
Toronto (Danforth), Ontario
Ready-To-Go Restaurant In Greek Town Turnkey, High Traffic, Huge Potential! Step Into Success! This Is Your Moment To Own A Fully Operational Restaurant In One Of Toronto's Most High-Demand Locations. Right In The Heart Of Greek Town! Just Steps From Donlands And Pape Subway Stations, This Unbeatable Location Offers A Constant Stream Of Foot And Vehicle Traffic, Surrounded By Busy Businesses And A Loyal Customer Base. This Spacious 3,600 Sq Ft Open-Concept Venue Is Built For Big Ideas, Featuring Soaring Ceilings, A Fully Equipped 16-Ft Hood, Large Charcoal Pit, Plus A Rare 14-Ft Freestanding Ceiling-Mounted Exhaust Hood. Perfect For High-Volume Culinary Concepts. With 100 Indoor Seats, A Brand-New 14-Seat Patio, A Huge Kitchen With Walk-In Freezer And Cooler, And Premium Equipment All In Place, You Can Open Your Doors Immediately Or Bring Your Own Vision To Life. Act Now And Claim Your Spot In One Of Toronto's Hottest Restaurant Hubs! Current Lease Runs Until June 2026 With A 5-Year Renewal Option. (id:50787)
RE/MAX Premier Inc.
3205 - 55 Cooper Street
Toronto (Waterfront Communities), Ontario
***Welcome To This Stunning 2-Bedroom Corner Unit At Sugar Wharf Condominiums By Menkes*** This Northeast-Facing, Light-Filled Suite Offers Breathtaking Panoramic Views Of The City Skyline And Lake Ontario. Enjoy Seamless Indoor-Outdoor Living With A 313 Sq Ft Wraparound Balcony, Perfect For Morning Coffees, Evening Wind-Downs, Or Entertaining With A View. Thoughtfully Designed With Both Style And Functionality, It Features A Modern Kitchen With Built-In Appliances And A Spacious Open-Concept Layout. The Primary Bedroom Includes A 3-Piece Ensuite And A Large Closet, While The Second Bedroom Can Be Easily Transformed Into A Dedicated Home Office. This Unit Also Includes A Locker And High-Speed Internet. Residents Enjoy Access To Premium Amenities Including A State-Of-The-Art Fitness Centre (Unity Fitness), Indoor Pool, Outdoor Terrace, Meeting Spaces, Games Room, Party Rooms, Theatre Rooms, Music Room, Hammock Lounge, And 24-Hour Concierge. Ideally Located Just Minutes From The Gardiner Expressway, Union Station, The Financial District, Scotiabank Arena, Farm Boy, Loblaws, LCBO, And The Waterfront - With World-Class Dining, Shopping, And Entertainment All Within Easy Reach. Urban Living At Its Finest! (id:50787)
Royal LePage Your Community Realty
Living Realty Inc.
1821 - 251 Jarvis Street
Toronto (Church-Yonge Corridor), Ontario
Welcome to Unit 1821 at Dundas Square Gardens a luxury 1+Den condo in one of downtown Torontos most vibrant and dynamic neighbourhoods. This intelligently designed unit offers contemporary finishes, a functional layout, and an abundance of natural light. Enjoy access to top-tier amenities including a rooftop terrace with panoramic city views, an indoor pool, a fully equipped gym, and 24-hour concierge services. Perfectly positioned with a 98 Walk Score, youre just minutes from Ryerson University, the Eaton Centre, Yonge-Dundas Square, and multiple transit options including subway and streetcar lines. Surrounded by parks, cafes, bars, restaurants, theatres, and hospitals, everything you need is just steps away. Includes fridge, stove, built-in dishwasher, washer & dryer, built-in microwave, all existing light fixtures, and 1 locker for added convenience. Live in the heart of it all. (id:50787)
Century 21 Leading Edge Condosdeal Realty
2116 - 82 Dalhousie Street
Toronto (Church-Yonge Corridor), Ontario
1-bedroom condo apartment, Function Layout for living, dining & kitchen areas perfect for everyday living. The spacious living area offers gorgeous city views. The adjoining breakfast area flows effortlessly into the well-appointed kitchen, providing a functional layout that enhances the cooking experience. The accompanying 4-piece bathroom exudes luxury and convenience, completing the picture of refined living. With its features and intelligent design, this condominium offers a polished urban lifestyle. Don't let this opportunity pass you by schedule a viewing today. Plus, enjoy the proximity to parks and restaurants, adding an extra layer of convenience to your daily life. (id:50787)
Homelife Frontier Realty Inc.
1711 - 252 Church Street
Toronto (Church-Yonge Corridor), Ontario
Brand New 2 Bedroom, 2 Washroom South-East Corner Unit with Floor to Ceiling Windows and Split Bedroom Layout. Located in Downtown Core. Walking Distance to Yonge/Dundas Square, Eaton Centre, St. Michael Hospital, T&T Supermarket & TTC Subway. Sleek Designer Kitchen with Built-in Appliances. Ideal for Students, Couples or Professionals Within Walking Distance to Toronto Metropolitan University and George Brown College. 1 Underground Parking Included. (id:50787)
Bay Street Group Inc.
526 - 955 Bay Street
Toronto (Bay Street Corridor), Ontario
Furnished With A Queen Size Bed, Ultra Large Table, And Standing Floor Lamp, This Studio At The Britt Luxury Residence Is At An Attractive Price In The Heart Of Toronto. At the Prime Location Of Bay Street Corridor, It Is Only A Few Steps Of UofT, Toronto Metropolitan University, Queen's Park, Yorkville Shopping, Museums, Hospital District, Restaurants, Groceries, With Convenient Access To TTC Wellesley Station. The Building Has 24Hr Concierge Service, Fully Equipped Gym And Much More. (id:50787)
Trustwell Realty Inc.
210 - 66 Portland Street
Toronto (Niagara), Ontario
Modern Loft Living with a Private Terrace in the Heart of King West. Welcome to 66 Portland, a rarely available gem in one of King Wests most coveted boutique buildings. This stunning open-concept loft offers an exceptional blend of style, space, and urban tranquility. Soaring exposed concrete ceilings and floor-to-ceiling windows create a dramatic, airy feel, while the thoughtfully designed layout maximizes every square foot. Step into an expansive living and dining area that flows seamlessly to your massive private terrace - perfect for entertaining, relaxing, or enjoying quiet evenings above the city. The custom built-in banquette adds both style and functionality to the dining space, while the sleek kitchen keeps things modern and practical. The spacious primary bedroom features full-height wall closets and sliding glass doors for privacy, and the versatile den is ideal for a home office or creative studio. Plus, enjoy the convenience of included parking and a locker. Tucked away on a quiet street yet just steps from Toronto's best restaurants, nightlife, and transit, this is your chance to own a truly unique sanctuary in the heart of it all. Don't miss this rare opportunity to live in one of King Wests most exclusive addresses. (id:50787)
Property.ca Inc.
2006 - 30 Wellington Street E
Toronto (Church-Yonge Corridor), Ontario
Welcome to 30 Wellington Street East, a beautifully renovated condo offering modern luxury and urban convenience in Toronto's St. Lawrence Market neighborhood. This elegant residence combines functionality with high-end finishes and alight-filled, open-concept layout. The spacious living area, designed for relaxation and entertaining, features a custom display wall with built-in lighting for art and a sleek, floor-to-ceiling storage unit for style and functionality. The gourmet kitchen, crafted for the home chef, offers ample countertop space, premium cabinetry, and top-tier appliances, with a custom seating area seamlessly connecting to the main living space. The primary bedroom is a tranquil retreat with a walk-in closet that includes custom organizers for efficient storage. The primary bathroom showcases elegant fixtures and a modern vanity, while the second bedroom serves as a versatile guest room or office, with access to a similarly designed bathroom. Residents enjoy exclusive amenities, including a fully equipped fitness center, an indoor pool, a sauna, sophisticated party room for hosting or relaxing. The grand lobby and 24-hour concierge service enhance security and convenience. Located in downtown Toronto, steps from the historic St. Lawrence Market, this condo places you close to the Financial District, upscale shopping, dining, and cultural landmarks like the Hockey Hall of Fame & Berczy Park with beloved imaginative centre fountain. Proximity to Union Station adds commuting ease, making this property a perfect blend of luxury, comfort, and accessibility in one of Toronto's most desirable neighborhoods. More than just a home, this condo offers a refined urban lifestyle, where every detail has been carefully crafted to create a welcoming, stylish, and functional living space. (id:50787)
Royal LePage Real Estate Services Ltd.
326 Cliffwood Road
Toronto (Hillcrest Village), Ontario
Welcome to this beautifully maintained 3+1 bedroom semi in the sought-after Hillcrest Village community. Sitting on a wide frontage of 41 ft primer corner lot, with a separate entrance for potential basement apartment rental; The Home features numerous updates: furnace & AC (2024), West side Fence (2023), roof (2018), windows/doors (2015/2022), East & North Side House Waterproofing (2019); electrical panel (2015); The sun-filled main floor boasts south facing bay windows in the kitchen and a bright living room with walk-out to a spacious backyard filled with perennials on both sides; Walking distance to all 3 Top Ranked schools: Arbor Glen & AY JACKSON; Close to parks, Shops, TTC, etc, Easy Access to 404/407/401... and Pride of ownership, a must-see! (id:50787)
Century 21 Atria Realty Inc.
Upper - 1177 Dundas Street W
Toronto (Trinity-Bellwoods), Ontario
Newly Renovated , Turn Key, Four Bedroom Residential Unit For Lease In Toronto's Most Sought After Neighbourhood, Dundas West . 1177 Dundas St West Located In The Heart Of Trendy and Popular Dundas West and Ossington Strip. Ideal Location For Downtown City Living With Plentiful Restaurants, Shopping, Entertainment, Art And Culture Right At Your Front Door. Optimal Location With A 99 Walk Score and 89 Transit Score. Street Parking Available. (id:50787)
RE/MAX West Realty Inc.
1608 - 77 Maitland Place
Toronto (Cabbagetown-South St. James Town), Ontario
Welcome Home- You'll never want to leave! The most stunning 851 sqft with incredible unobstructed Western views of the city. The Sellers of this 2-bed 2-bath unit has spared no expense to bring this unit to its fullest potential. It features an expansive terrace(Custom beautiful patio furniture included!), a fully open concept modern kitchen with ample storage, b/i appliances, and engineered flooring throughout. The spacious primary bedroom offers beautiful finishes and tons of storage, a 3piece ensuite, and in the second bedroom, there is almost TOO MUCH storage! Celebrity Place offers hotel-style amenities: 24-hr concierge, indoor pool, full gym, squash &basketball courts, saunas, and party rooms and even a workshop for those DIY'ers. Award-winning grounds include gated lounge areas, fostering a vibrant condo community with events like BBQs, yoga, book clubs & more. (id:50787)
Rare Real Estate
3507 - 290 Adelaide Street
Toronto (Waterfront Communities), Ontario
Located in the heart of Toronto's Entertainment District, welcome to The Bond! 539 sq ft, 1+1 bed, den 1 bath, with unobstructed east view overlooking the downtown core. Located right at Adelaide/John with wide balcony that takes in all the views. Luxury finishes, Laminate Floors, 9 Ft Ceiling, Floor To Ceiling Windows, Built-In Kitchen Appliances, Stone Counters, Great Amenities. Steps To P.A.T.H. System with access to key offices, shopping, and services! TIFF and excellent restaurants, TTC, CN Tower, Scotiabank Arena, Rogers Centre & Ripley's Aquarium in the area make it an exciting place to be! Walking Distance To Waterfront, Business, Fashion, Sports, Cultural & Shopping Centres. Close To U Of T & Island Airport. (id:50787)
Century 21 Atria Realty Inc.
1802 - 88 Davenport Road
Toronto (Annex), Ontario
Immerse yourself in a lifestyle of unrivalled comfort & style in this sun drenched suite, nestled in the prestigious, full-service building, The Florian. This Parisian-style apartment is a testament to elegance & sophistication, featuring exquisite herringbone hardwood floors & custom millwork throughout. Offering 2 spacious bedrooms & 2 full bathrooms, each designed with the utmost attention to detail. The living room, bright & inviting, is the heart of the home, showcasing a beautiful gas fireplace, soaring 10 ft ceilings, & floor-to-ceiling windows overlooking Yorkville. The separate, modern kitchen is a chef's delight, complete with a center island, high-end appliances, & walk out to balcony with southwest views of the city & park. The primary bedroom is a private oasis, complete with its own private balcony, & 5-piece ensuite bathroom. Coveted Yorkville Location steps from top restaurants & shops. **EXTRAS** A++ Amenities - Valet & Porter Service with Forest Hill Residential, Indoor Pool, State of the art exercise room, Porter service 1 car & 1 locker room. See virtual tour for video. (id:50787)
Chestnut Park Real Estate Limited
105 Molozzi Street
Erin, Ontario
Welcome to this stunning, brand-new two-story home, nestled in the highly sought-after and peaceful Glen Erin Community. This never-lived-in residence features four spacious bedrooms and two and a half beautifully appointed bathrooms. The primary suite offers a luxurious ensuite bath and a walk-in closet for ultimate comfort. The modern kitchen is adorned with quartz countertops and brand-new appliances, seamlessly flowing into the living room with elegant laminate flooring. Additional highlights include cold storage, convenient garage access, and numerous upgrades such as premium carpeting throughout all bedrooms. Ideally located just 10 minutes west of 0ld Caledon Village, near Charleston Side Road and Hurontario Street, this home perfectly combines tranquility with accessibility. (id:50787)
Royal LePage Your Community Realty
204 - 18 Beckwith Lane
Blue Mountains, Ontario
Welcome to Mountain House at Windfall. This bright and stylish 2-bedroom, 2-bathroom condo offers 864 square feet of thoughtfully designed living space, complete with one parking spot and a premium, unobstructed view of the Blue Mountain ski hills a stunning backdrop for year-round enjoyment. The open-concept layout is perfect for entertaining or relaxing, featuring a modern kitchen with stunning countertops, stainless steel appliances, and a spacious living and dining area that seamlessly flows onto a private balcony. Whether you're sipping your morning coffee or watching the sunset over the mountains, the view from this unit is truly special. As part of the highly desirable Mountain House community, you will have access to an array of resort-style amenities including a year-round heated outdoor pool, hot tub, sauna, fitness room with yoga and weight training zones, sauna, Apres Lodge with indoor/outdoor fireplace, community BBQs and extensive walking trails throughout the property. Ideally located just minutes from Blue Mountain Village, private ski clubs, Georgian Bay beaches, golf courses, hiking and biking trails, and the vibrant shops and restaurants of downtown Collingwood, this property is a gateway to the very best of four-season living. Whether you're an outdoor enthusiast, an investor or looking for a peaceful retreat in one of Ontarios most sought-after resort towns, this is a rare opportunity not to be missed. (id:50787)
Revel Realty Inc.
1388 Norfolk County 28 Road
Haldimand, Ontario
Charming country home with 11' x 15' workshop, pool and more. Enjoy the best of country living with the convenience of nearby amenities in this spacious 4-bedroom home situated on a picturesque .79-acre lot. Featuring 2 main floor bedrooms and 2 additional bedrooms on the second floor with a cozy loft, this home offers flexibility for families, guests, or home office needs. The main floor boasts a large living room perfect for gatherings, a bright and functional kitchen, a welcoming dining area with sliding doors leading to the backyard patio, a convenient laundry room, and a den for extra living space. Step outside to enjoy outdoor amenities including horseshoe pits, a fire pit, and an above-ground pool--ideal for entertaining or relaxing. The property also features an 11'x15' workshop with garage door. Whether you're seeking room to spread out, a place for hobbies, or simply a tranquil setting, this home offers it all. Don't miss your chance to own a piece of peaceful countryside living that's still close enough to shopping, dining, and other essentials. (id:50787)
Keller Williams Innovation Realty
5134 Meadowood Lane
Lincoln (Lincoln Lake), Ontario
Located in a quiet Beamsville neighborhood with easy access to the highway and the Niagara wine country, this four level backsplit offers open concept living with cathedral ceilings in the living/dining area. The kitchen features oak cabinets and granite countertops and an island with overhang for added seating. The upper level features 3 bedrooms including the primary bedroom with double closets and the main bath with double sinks and quartz countertops. The lower level consists of a spacious family room, bedroom and 3 PC bath. Bring your finishing touches to the basement level with great potential to add more living space. Outside the home is surrounded by interlock walkways and a large interlock patio. (id:50787)
RE/MAX Escarpment Realty Inc.
107 - 37 Goodwin Drive
Guelph (Pineridge/westminster Woods), Ontario
Welcome to easy living in desirable South end of Guelph!This well-kept main floor condo offers unbeatable convenience no elevator needed! With 852 square feet of bright, carpet-less space, this popular 2-bedroom + den layout is move-in ready and includes all appliances. Located steps from a shopping hub restaurants, theatre, parks, trails, and public transportation, easy access to the 401, everything you need is right at your door. Whether you're commuting or just enjoying the vibrant neighborhood, life here is effortless. (id:50787)
Keller Williams Real Estate Associates
22 Trillium Avenue
Hamilton (Winona Park), Ontario
Paradise Is Calling You To This Exquisite Lakefront Home With Breathtaking Indoor And Outdoor Entertainment Areas and Stone Interlock Patio Overlooking Jaw Dropping Views Of Lake Ontario. Catch Incredible Sunrises And Sunsets and Enjoy the Good Life! Beautiful Finishes With Turkish Stone Throughout And A Gorgeous Custom Kitchen With Stainless Steel Appliances Including Double Ovens, Wine Cooler and Gas Cooktop. Upstairs 3 Bedrooms And A Beautiful En-Suite Privilege Bathroom With Glass Shower And Cathedral Ceiling. The Master Leads To Custom Built Priceless Lake-View Balcony. Separate Entrance Basement with Wet Bar and In Law Suite. 3 Tier Interlock Deck with Kayak Crane and Lower Level Paddock. A Short Distance To Trails, Parks, Beaches, Newport Yacht Club, Fifty Point Conservation Area And Much More! A True Show Stopper. Come See Today! (id:50787)
Bay Street Group Inc.
Lower - 391 Glen Park Avenue
Toronto (Yorkdale-Glen Park), Ontario
Welcome to this bright newly updated lower bedroom and bathroom in a quiet neighborhood close to transit & amenities. Private entrance through the garage to this self-contained unit. Brand new laminate flooring in the bedroom and fully renovated 3-piece washroom. As you walk down to the basement, you will have a large kitchen with new appliances and large family room. The basement comes with its own laundry area with a washer and new dryer. Partially furnished. 1 parking ONLY on driveway. Close to Glencairn subway and many other amenities (Yorkdale, Allen Rd, 401, all major grocery stores, restaurants) (id:50787)
Royal LePage Your Community Realty
2490 Appalachain Drive
Oakville (Wm Westmount), Ontario
Nestled in highly desirable Westmount, this fabulous fully updated 3-bedroom freehold townhome features a bright open-concept living space and boasts hardwood flooring throughout, pot lighting, and a solid oak staircase. The beautifully renovated white kitchen features quartz countertops, stainless steel appliances, a stylish backsplash, and a convenient pantry. Enjoy seamless indoor-outdoor living with a walkout to your private backyard and patio, an ideal space for relaxing or entertaining! Upstairs, the spacious primary bedroom offers a walk-in closet and ensuite privileges, while two additional well-sized bedrooms and a beautifully renovated 4-piece bathroom complete the level. The basement, with a 3-piece rough-in, is ready for your personal touch! This home is located in one of Oakville's best school districts, within walking distance to two elementary schools and a high school. Just minutes from parks, trails, major highways, the Bronte GO Station, and Oakville Trafalgar Memorial Hospital, this is a prime location with everything at your fingertips. This Gem is Move-in ready, packed with upgrades and in an unbeatable location, don't miss this one! (id:50787)
Century 21 Miller Real Estate Ltd.
53 - 3171 Lotus Common
Burlington (Alton), Ontario
Beautifully designed modern townhouses in this newly developed enclave of Burlington in Alton village. Desirable townhouse design and layout with that executive feel, this home has 3 stories, 2 large bedrooms and 2.5 bathrooms. Large entryway also has convenient and safe garage access. High end finishes throughout this open concept design include quartz counters, stainless steel appliances and a primary suite including ensuite bath. Home includes in-suite laundry as well as large balcony off of the dining room and tons of natural light from large windows. You wont be disappointed with the layout and design of your cozy yet modern new home in Alton Village! (id:50787)
Shaw Realty Group Inc.
222 - 4040 Upper Middle Road
Burlington (Tansley), Ontario
Beautiful corner suite in the boutique Park City Condos! Featuring 2 spacious bedrooms and 2 bathrooms, the open-concept layout boasts 9-footceilings and floor-to-ceiling windows, flooding the space with natural light and providing expansive south and east-facing views.The large primary bedroom features a 4-piece ensuite. The second generously sized bedroom features wall-to-wall closets, providing ample storage space. This corner unit offers exceptional privacy, with no neighbours on either side and a super private balcony.This bright 2nd-floor unit offer wide-plank laminate flooring, sleek white flat-panel kitchen cabinetry, granite countertops, and stainless-steel appliances. Additional highlights include in-suite laundry, ample closet space, and a convenient storage locker.This unit comes with one underground parking space and is ideally located in the desirable Tansley neighbourhood, close to an array of amenities. A perfect place to call home,don't miss out! (id:50787)
Century 21 Miller Real Estate Ltd.
15 Queen Street S Unit# 1506
Hamilton, Ontario
Stunning 1-bedroom unit at Platinum Condos, located in the heart of downtown Hamilton! Perfect for students, professionals, or anyone looking to embrace the vibrant urban lifestyle. Featuring 9-ft ceilings, stylish laminate flooring, and an open-concept layout, this space feels both airy and functional. The kitchen is a dream with its modern cabinet colour, quartz countertops, and full size stainless steel appliances. Plus, you'll love the in-suite laundry and the added bonus of a private storage locker! Step out onto your oversized balcony and take in the panoramic views of Hamilton’s downtown core, the stunning Niagara Escarpment, and Cootes Paradise. Whether you're enjoying a quiet sunset or watching the city lights come alive, this is the perfect spot to unwind after a long day. The buildings top-notch amenities include a gym, huge rooftop terrace with BBQs, party room, bike storage, and visitor parking…making it ideal for entertaining friends or staying active. The location couldn't be more perfect—just steps from the future LRT, Hamilton GO, and minutes from Jackson Square, St. Joseph’s Hospital, McMaster University and Mohawk College. Walk to trendy restaurants, grocery stores, and plenty of nightlife. Easy access to Highway 403. This is urban living at its finest—don't miss your chance to call this place home! Parking spot is a rental. (id:50787)
Royal LePage Burloak Real Estate Services
94 Dunlop Street W
Barrie (City Centre), Ontario
2 BUSINESSES FOR THE PRICE OF 1 in Prime Barrie Location!!!! This turnkey Indian restaurant and pizza store offer a rare chance to own two profitable businesses in one of Barries most sought-after and busiest locations. Situated near the waterfront and Centennial Beach, this high-traffic area guarantees a steady flow of customers, both on foot and by car. With McDonald's just across the street and ample parking nearby, visibility and accessibility couldn't be better. The property features two separate kitchens one dedicated to a pizza store and the other to an Indian restaurant allowing for seamless operations of both businesses under one roof. Equipment over 250K already in place, making this an outstanding investment. Pizza Oven, Grill, Fridges, Walk In Fridge, Tandoor, Hood all in place for a smooth transition. Don't miss this incredible chance to take over a well-equipped, well-located restaurant and pizza shop. Get in touch today for more info! (id:50787)
RE/MAX Real Estate Centre Inc.
19 Wolf Run Court
Whitchurch-Stouffville, Ontario
Stunning 7200Sf Luxurious Estate in The Prestige Trail of The Woods, Ultimate Luxury & Privacy, On A Quiet Cul-De-Sac, Surrounded By Trees, Enough Space For the Entire Family, Natural Stone Exterior, Enjoy the Beautiful View And BBQ, Have a Coffee/tea on The Large Wrap Around Deck or Master Balcony, Hangout In The Spacious Living Area, Head Down To The Media Room W/A Custom Sound System in W/O Basement, Where A Dry Bar Awaits, Feeling Tired After All The Drinks and Entertainment? The Elevator Will Take You To All Levels, Including the Master Suite To Settle In For The Night. All existing Light Fixtures, Stainless Steel Fridge, Stove, Dishwasher, Washer, Dryer, Speakers And Projection Screen In Media Room, Roughed In Central Vac. (id:50787)
Homelife Landmark Realty Inc.
334 Loon Road
Georgina Islands (Georgina Island), Ontario
Escape to your dream waterfront getaway at 334 Loon Rd, Lake Simcoe. This 3-bedroom, 3-bathroom cottage retreat offers 2500 sq ft of inviting open-concept living, designed to capture sweeping lake views through floor-to-ceiling windows. Gather in the chef's kitchen, relax by the wood stove, and wake up to unforgettable sunrises. 85 ft of pristine waterfront, all under an hour from the GTA your lake life starts here! "Step into an open-concept layout with cathedral ceilings, pot lights, in. hardwood floors and plenty of room to cozy up next to the wood stove all with clear views of the water from the floor to ceiling windows. As you tour the main floor you will find a screened in sunroom , dining area as well as a gathering space with a full sized pool table. The kitchen boasts marble counters, sub zero fridge and a large centre island. Upstairs, the generously sized bedrooms easily accommodate doubles and/or bunk beds to accommodate your family and guests along with a 4pc bathroom. The primary bedroom includes an 6 pc ensuite and walk-in closet with organizers and windows providing a lake view. An additional loft area can provide guest space or work from home space. Key Features:3 bedrooms, 3 Washrooms, Multiple Walkouts to 1800 sq ft waterfront deck. Open-concept living/dining/kitchen/recreation space Forced Air heating and Central Air Conditioning. High Speed Internet Available. Concrete crawl space48 ft dock. Municipal garbage & recycling (weekly)Land lease with the Chippewas of Georgina Island in place until 2054. Boat or car ferry access. With approximately 85 feet of waterfront, you'll have front-row access to everything Lake Simcoe has to offer---boating, windsurfing, kiteboarding, fishing, or simply floating your cares away. Lake Simcoe also serves as a gateway to charming destinations like Barrie, Orillia, Jacksons Point, Beaverton, Lagoon City, and Lake Couchiching---all bursting with festivals, shopping, and lakeside fun. (id:50787)
Royal LePage Your Community Realty
5 Hartmoor Street
Markham (Wismer), Ontario
Welcome To 5 Hartmoor Street, Nestled In The Highly Sought-After Wismer Community Of Markham. This Beautifully Maintained Freehold Townhouse Offers A Perfect Blend Of Comfort And Style. The Main Floor Features Gleaming Hardwood Flooring Throughout, Smooth Ceilings With Modern Pot Lights, And An Open-Concept Living And Dining Area That Floods With Natural Light Through Picture Windows. The Upgraded Kitchen Is A Chefs Delight With Quartz Countertops, Stainless Steel Appliances, Ceramic Backsplash, And A Bright Breakfast Area With Walk-Out To A Spacious Deck And Generously Sized BackyardPerfect For Entertaining. Upstairs, The Home Boasts A Large Primary Bedroom With A Walk-In Closet And A 4-Piece Ensuite, Along With Two Additional Spacious Bedrooms, All Adorned With Broadloom And Ample Closet Space. The Finished Basement Offers A Versatile Open-Concept Layout Complete With Laminate Flooring And Pot LightsIdeal As A Rec Room, Home Office, Or Gym. With A Newer Roof (2022), Owned Hot Water Tank, And Fresh Paint Throughout, This Move-In Ready Home Is Minutes Away From Parks, Top-Rated Schools, Public Transit, And Community Centres. The TTC Is at the Corner, and the GO Is Within Walking Distance. Dont Miss This Opportunity! (id:50787)
Anjia Realty
39 Watch Hill Lane
Cambridge, Ontario
Welcome to 39 Watch Hill Lane — a modern 3-bedroom freehold townhouse that combines thoughtful design with major upgrades for a worry-free lifestyle. Linked only at the garage one side, this home offers an end unit feel with added privacy. Inside, engineered hardwood runs through the living/dining area and the entire second floor (2021) along with replaced windows in all bedrooms (2021). The stairs are finished in cozy carpet, while the kitchen and bathrooms showcase updated quartz countertops and stylish new sinks. A modern backsplash ties the kitchen together, complemented by stainless steel appliances. A finished basement with additional living area. Replaced front entrance door and garage door (2021), extended driveway for additional parking (2021). The oversized garage includes a walk-out to the beautifully landscaped backyard, adding convenience for those who love outdoor living. The area is perfect for commuters due to the close proximity to Hwy 401. Close to many amenities in the area including restaurants, grocery, schools, parks, and more. (id:50787)
Martin Smith Real Estate Brokerage
27 Bonnie Drive
Hagersville, Ontario
Stunning, Beautifully upgraded 2 bedroom, 2 bathroom Bungalow built in 2021 on sought after Bonnie Drive and situated on premium lot 57’ x 102’ lot backing onto school field area. Incredible curb appeal with attached double garage, recent paved driveway, tasteful landscaping, brick & complimenting sided exterior, & back deck with concrete patio area. The gorgeous interior offers 1428 sq ft of distinguished living space highlighted by hardwood floors throughout, upgraded kitchen cabinetry with breakfast bar & stainless steel appliances, formal dining area, large main floor living room, additional main floor family room, 2 spacious bedrooms including primary suite with 3 pc ensuite bathroom, desired MF laundry, & primary 4 pc bathroom. The unfinished basement provides the opportunity to double your living space or offers great storage. Ideal for those looking for main floor living, young family, or the first time Buyer. Conveniently located close to schools, shopping, parks, splash pad, pool, & amenities. Easy access to Port Dover, Hamilton, Brantford, Ancaster, & 403. Shows well. Irreplaceable Hagersville Bungalow! (id:50787)
RE/MAX Escarpment Realty Inc.
Basemen - 205 Grenfell Street
Oshawa (Stevenson), Ontario
Conveniently located in a central area within walking distance of Oshawa Centre (Mall), public transportation, banks, and restaurants. Just minutes away from Highway 401, this One-bedroom cozy Basement Unit features an open-concept layout, along with an updated Kitchen & Bathroom, Lots of Windows and Potlights. (id:50787)
RE/MAX Hallmark Realty Ltd.
40 Avalon Boulevard
Toronto (Birchcliffe-Cliffside), Ontario
Cozy Charm Meets City Convenience In This Updated Bungalow Featuring 2+1 Spacious Bedrooms, A Sun-Filled Kitchen With A Walk-Out To A Lush Private Garden Your Own Serene Escape In The City. The Lower Level Offers A Dedicated Laundry Area And Is Ideally Set Up For An In-Law Suite Or Future Income Potential. A Rare Private Driveway And Detached Garage Add Both Convenience And Value. Nestled In A Family-Friendly Neighborhood Close To The TTC, The Beaches, Scenic Scarborough Bluffs, Birchmount Community Centre, And The Peaceful Paths Of Rosetta McClain Gardens, You'll Also Appreciate The Proximity To Top-Rated Schools. Move-In Ready And Full Of Character, This Home Offers A Vibrant Lifestyle In One Of Torontos Most Beloved Communities. (id:50787)
RE/MAX West Realty Inc.
Bsmt - 35 Allangrove Crescent
Toronto (L'amoreaux), Ontario
Basement 3 Bedrooms 3 Washrooms For Rent. Situated On A Quiet Street In Much Sought After Area, On A Premium Private Mature Lot With Plenty Of Trees And Landscaping. Close To All Amenities, Schools, Mall, Hwy 401 & 404, Ttc, Subway & More. Bright Sunny House!. (id:50787)
Bay Street Group Inc.

