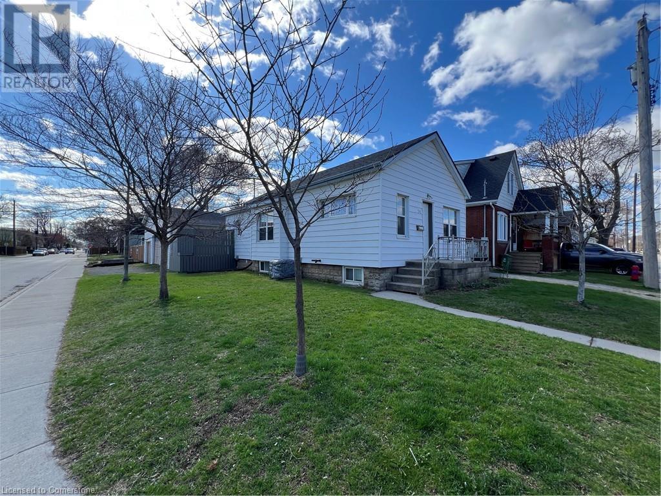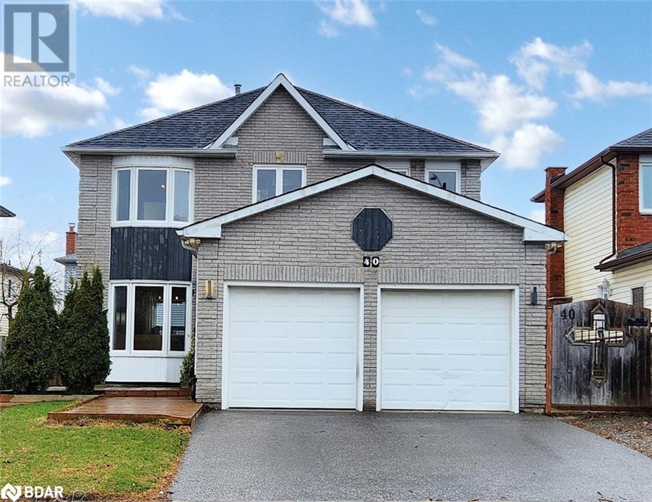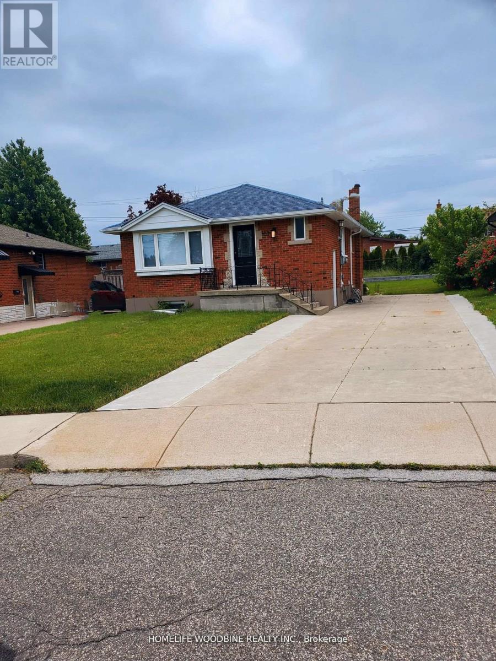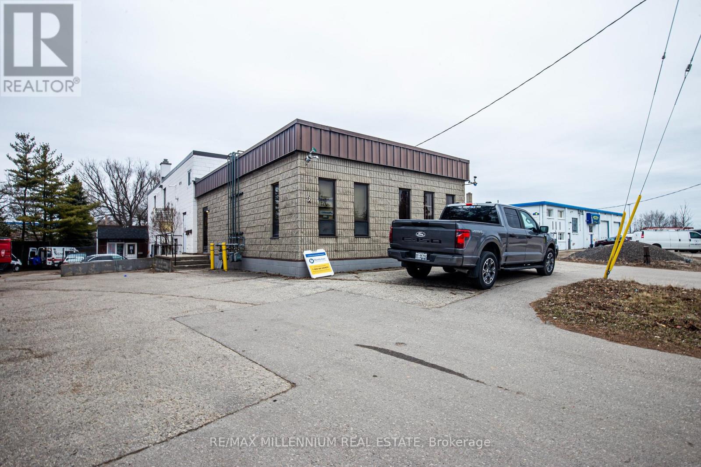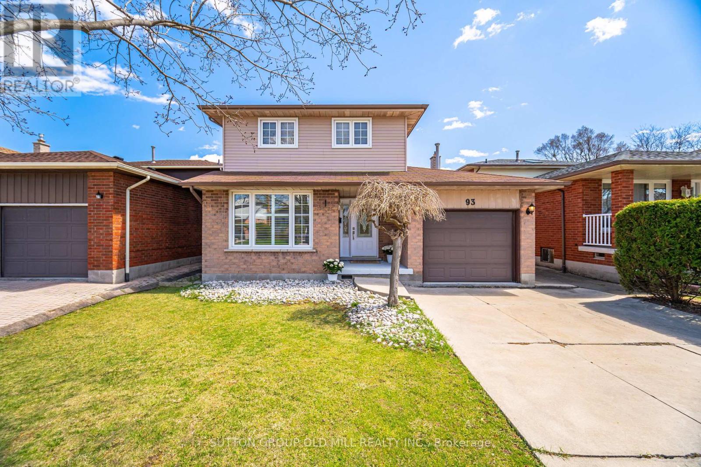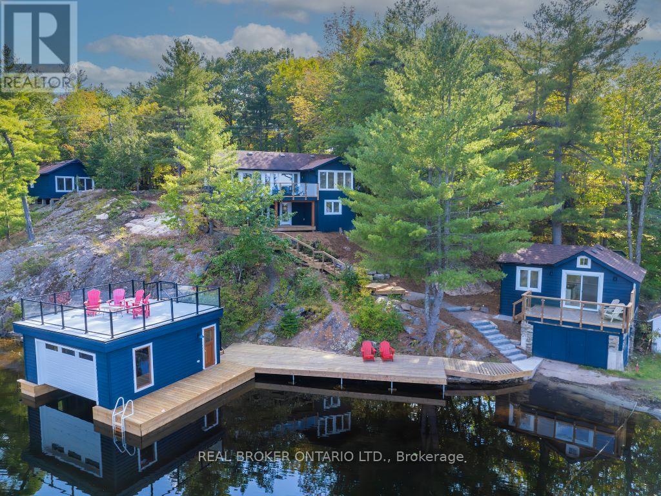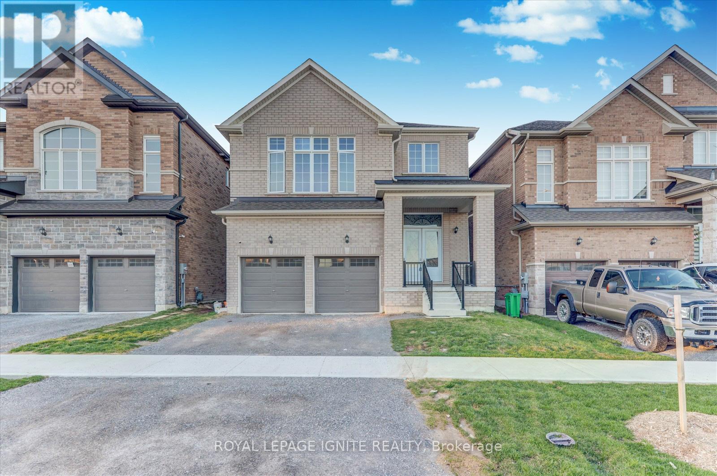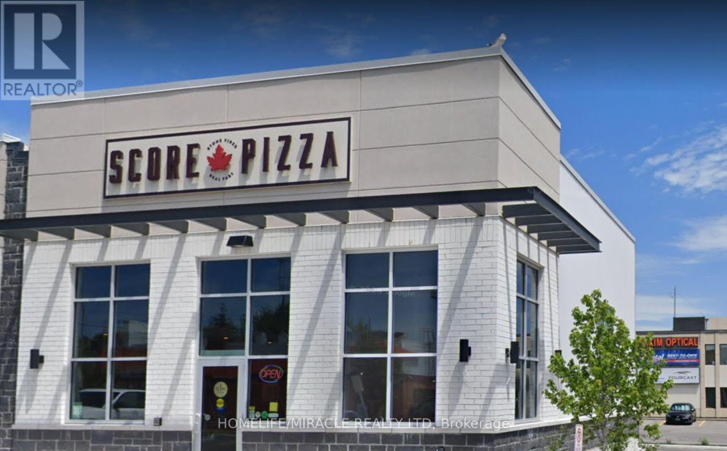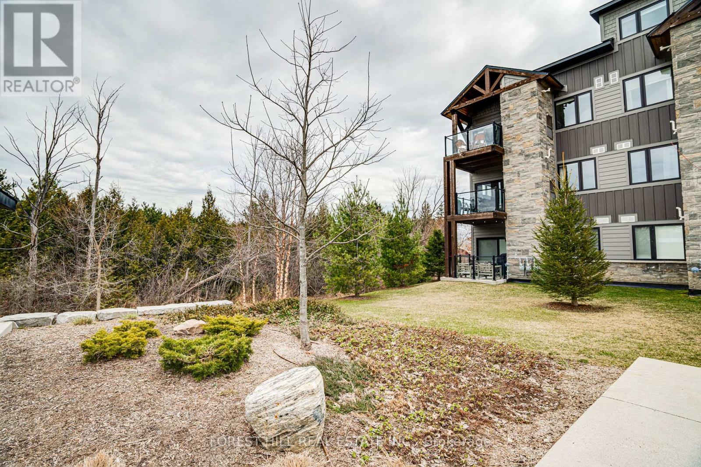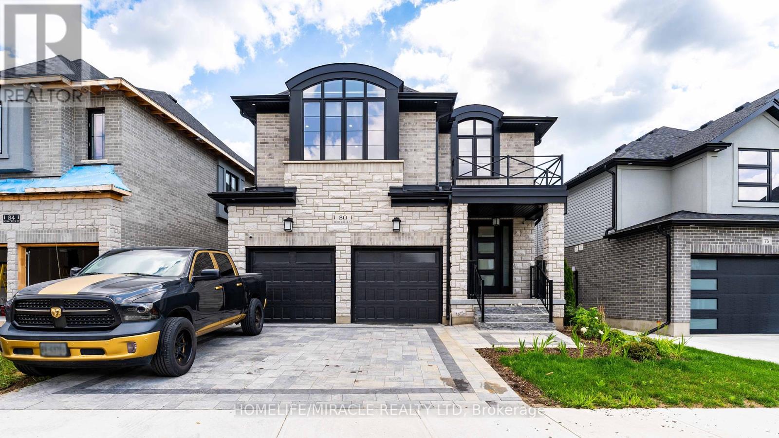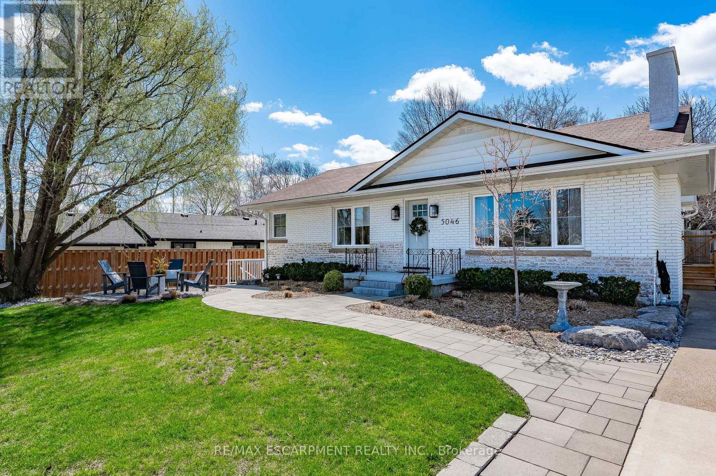56 Garside Avenue N
Hamilton, Ontario
Welcome to this well-maintained detached home that presents the perfect mix of comfort, space, and convenience—plus a rare 6-car garage that’s ideal for car enthusiasts, hobbyists, or anyone in need of serious storage! Step inside to a bright and welcoming layout, featuring 3 bedrooms and 2 full bathrooms. The open-concept living and dining area is filled with natural light from tons of vinyl windows and highlighted by sleek potlights throughout—creating a warm and modern feel. The kitchen is both spacious and functional, featuring ample cabinetry, a gas stove, and sliding door access to the back deck, making it perfect for entertaining or enjoying a peaceful morning coffee. The primary bedroom includes a walk-in closet, and the main floor also features a convenient 3-piece bathroom. Downstairs, the partly finished basement boasts new flooring, a 4-piece bath, and a versatile den or additional bedroom—ideal for guests, a home office, or extended family. Additional features include: Updated furnace and A/C, 100 amp electrical, Huge garage space & Move-in ready condition. Located in a prime spot with easy access to downtown Hamilton, Stoney Creek, major highways, the Mountain, and all your daily amenities. You’re also just minutes from trendy Ottawa Street, The Linc, QEW, schools, parks, restaurants, shopping, and more! This is a home that truly offers it all—space, updates, location, and that one-of-a-kind garage setup! Sqft and room sizes are approximate. (id:50787)
Keller Williams Edge Realty
33 Lynwood Drive
Stoney Creek, Ontario
Welcome to 33 Lynwood Drive, a well-maintained 4-level backsplit located in the desirable Eastdale neighbourhood of Stoney Creek. This charming home offers 3 spacious bedrooms, a full 4-piece bathroom, and a convenient 2-piece bath on the lower level. Ideal for families or investors, the separate side entrance provides direct access to the lower level, offering in-law suite potential or flexible living arrangements. Enjoy the functional layout featuring a bright living/dining area, a cozy lower-level family room, and an eat-in kitchen with plenty of natural light. The attached single garage includes inside entry, and the double-wide private driveway accommodates parking for up to 4 vehicles—perfect for multiple drivers or guests. Located on a quiet, family-friendly street, this property is just minutes from schools, steps away from Ferris Park, shopping centres and quick highway access—making daily errands and commutes a breeze. A great opportunity to move into a mature neighbourhood with strong community roots. (id:50787)
Keller Williams Edge Realty
614 Fennell Avenue E Unit# Basement
Hamilton, Ontario
Excellent location! Steps from bus stops and major roads. Minutes to Mohawk College, Limeridge Mall, shopping centres, grocery stores and amenities. This 2 bedroom, 1 bathroom basement unit is located on the East Mountain. It has separate entrance, private laundry,and parking available. Available immediately. (id:50787)
Keller Williams Complete Realty
185 Avery Point Road
Kawartha Lakes, Ontario
COZY LAKESIDE ESCAPE WITH WATER ON BOTH SIDES & WESTERN EXPOSURE! Get ready to soak up the ultimate lakeside lifestyle at 185 Avery Point Road! This standout property offers direct waterfront on stunning Lake Dalrymple, with 50 feet of shoreline and unbeatable western exposure for those golden hour sunsets. Situated on the sought-after Avery Point peninsula, the property backs directly onto the lake, while the front enjoys serene views across the road to additional water - yes, that’s water on both sides! Cast a line off your private floating dock, relax on the expansive sunny front porch, or gather by the firepit under the stars with nature and water in sight. This cozy home or cottage comes fully furnished and move-in ready, presenting a well-equipped white kitchen with newer appliances, upgraded pots, pans, dishes & utensils, and a vaulted wood plank ceiling in the living and dining areas that adds warmth and character. The open layout is bright and welcoming, while the beautiful sunroom, complete with skylights, offers sweeping lake views and the perfect spot to unwind any time of day. The finished basement adds even more space with two additional bedrooms, one with a 3-piece ensuite, a laundry room with an updated washer/dryer, a large rec room ideal for games nights, and updated flooring in most areas. With a detached garage, bonus 14 x 16 ft. outbuilding with bunkie potential, and thoughtful updates including a renovated bathroom, some upgraded electrical, basement waterproofing, and more, this lakeside escape is ready to enjoy all summer long. Just a short drive to Orillia for shopping, dining, and everyday essentials! This property has been previously approved and licensed for short term rental. Now is the time to experience the peace, charm, and beauty of life on the lake! (id:50787)
RE/MAX Hallmark Peggy Hill Group Realty Brokerage
135 Old Highway #26 Crescent E
Meaford, Ontario
DESIGNER FINISHES, NATURAL BEAUTY & ROOM TO GROW—JUST MINUTES FROM THORNBURY & MEAFORD! Custom built in 2022 with no expenses spared, this exceptional home is nestled on a private 0.64-acre lot between Thornbury and Meaford, offering the best of both communities just 10 minutes away. Enjoy easy access to dining, shopping, recreation facilities, and daily essentials, with the Georgian Trail right across the street and nearby beaches, golf courses, conservation areas, and breathtaking Georgian Bay lookouts. Take advantage of a quick 25-minute drive to Blue Mountain Village, 30 minutes to downtown Collingwood, and under an hour to both Wasaga and Sauble Beach for all-season fun. The exterior is striking with bold timber posts, stone accents, a double garage, and a spacious driveway framed by boulders and beautifully landscaped greenery, showcasing a distinctive mix of natural elements and modern finishes. Inside, the home offers an open-concept layout with soaring vaulted ceilings, thick bamboo hardwood floors, and a living room centered around a double-sided fireplace and a walkout to the covered patio with a gas hookup. The kitchen boasts a 5x7 ft island, quartz countertops, a walk-in pantry, porcelain tile floors, and built-in appliances including a gas cooktop, wall oven, microwave, and upgraded fridge. A bright office nook and serene primary suite - complete with French doors to a walk-in closet, a 5-piece spa-style ensuite, and peaceful backyard views - add to the main level’s appeal. The unfinished lower level provides a walkout to a second covered patio, a wine cellar, large windows, framed walls, rough-ins for a future bathroom, kitchen, and laundry room, and space for an 8.5-foot finished ceiling - offering excellent in-law suite potential or space to design your dream layout. This #HomeToStay brings together luxurious finishes, smart design, and a truly unbeatable setting surrounded by nature - step inside and see why it’s the one you’ve been waiting for! (id:50787)
RE/MAX Hallmark Peggy Hill Group Realty Brokerage
5055 Greenlane Road Unit# 347
Beamsville, Ontario
Welcome to 5055 Greenlane Unit 347 in the heart of Beamsville, where modern living meets small-town charm. This beautifully designed corner unit offers an abundance of natural light and features an extended kitchen with additional cabinetry and counter space, ideal for the home chef or anyone who loves to entertain. A thoughtfully removed wall creates a spacious eat-in kitchen area, seamlessly blending functionality and style. Step outside onto your private terrace balcony, perfect for enjoying morning coffee or relaxing in the evening, and take in the additional charm of a Juliette balcony, adding elegance and character to your living space. As a corner unit, this condo offers extra privacy and quiet, located on a peaceful street just a short stroll from downtown Beamsville. Here, you’ll find boutique shops, local restaurants, and vibrant community events, all within walking distance. The open-concept design provides a sense of space and flow, making this unit ideal for professionals, downsizers, or anyone looking for a move-in-ready home with a modern edge. Situated in a well-maintained building, you’ll enjoy all the conveniences of condo living while being steps away from the scenic beauty and charm of the Niagara region. Don’t miss the opportunity to own this exceptional unit that combines thoughtful upgrades, a prime location, and a tranquil setting. This is more than just a home; it’s a lifestyle waiting to be embraced. (id:50787)
Exp Realty
98 East 37th Street
Hamilton, Ontario
Welcome to this exceptional LEGAL DUPLEX, completely reimagined with $200,000 IN TOP-TO-BOTTOM UPGRADES! No detail was overlooked in this PROFESSIONALLY DESIGNED transformation, featuring BRAND-NEW PLUMBING, ELECTRICAL, HVAC, AND EXTERIOR UPDATES for modern efficiency and style. This TURNKEY INVESTMENT OPPORTUNITY boasts an UPGRADED 200-AMP ELECTRICAL SERVICE WITH TWO SEPARATE METERS, ensuring easy tenant utility management. The FULLY FINISHED BASEMENT presents a LUCRATIVE RENTAL POTENTIAL OF $2,000 PER MONTH, making this property an ideal choice for both investors and end users seeking additional income. Adding even more value, the property includes a DOUBLE DETACHED GARAGE, which can be converted into a LEGAL GARDEN SUITE, creating a THIRD INCOME-GENERATING UNIT making it into a Triplex. Every inch of this home showcases HIGH-END, HANDPICKED FINISHES BY A PROFESSIONAL DESIGNER, blending contemporary aesthetics with practical living spaces. Dont miss this RARE OPPORTUNITY to own a FULLY RENOVATED, CASH-FLOWING PROPERTY WITH FUTURE DEVELOPMENT POTENTIAL IN A PRIME LOCATION! (id:50787)
Exp Realty
98 East 37th Street
Hamilton, Ontario
Welcome to this exceptional LEGAL DUPLEX, completely reimagined with $200,000 IN TOP-TO-BOTTOM UPGRADES! No detail was overlooked in this PROFESSIONALLY DESIGNED transformation, featuring BRAND-NEW PLUMBING, ELECTRICAL, HVAC, AND EXTERIOR UPDATES for modern efficiency and style. This TURNKEY INVESTMENT OPPORTUNITY boasts an UPGRADED 200-AMP ELECTRICAL SERVICE WITH TWO SEPARATE METERS, ensuring easy tenant utility management. The FULLY FINISHED BASEMENT presents a LUCRATIVE RENTAL POTENTIAL OF $2,000 PER MONTH, making this property an ideal choice for both investors and end users seeking additional income. Adding even more value, the property includes a DOUBLE DETACHED GARAGE, which can be converted into a LEGAL GARDEN SUITE, creating a THIRD INCOME-GENERATING UNIT making it into a Triplex. Every inch of this home showcases HIGH-END, HANDPICKED FINISHES BY A PROFESSIONAL DESIGNER, blending contemporary aesthetics with practical living spaces. Dont miss this RARE OPPORTUNITY to own a FULLY RENOVATED, CASH-FLOWING PROPERTY WITH FUTURE DEVELOPMENT POTENTIAL IN A PRIME LOCATION! (id:50787)
Exp Realty
34 Dynasty Avenue Unit# 10
Hamilton, Ontario
Welcome to this stunning townhouse that has been beautifully renovated from top to bottom. You'll find hardwood and carpet free flooring, freshly painted walls, and new recessed pot lights throughout the home. This home boasts three spacious bedrooms, including an en-suite in the master bedroom with two additional bathrooms, and a bonus bedroom level laundry. The main floor has an open concept living space and a large renovated kitchen/dining room with newer stainless steel appliances complete with a walkout to a private backyard with brick patio. The fully finished lower level provides versatility for an extra living space, office, or recreation space, with ample storage throughout the home. All owners of these townhouse enjoy the convenience of exterior and building maintenance, building insurance, ensuring a worry-free lifestyle. This unit is ideal for families and professionals, offering a perfect balance of peace and lifestyle. The home is situated in the quiet sought after area that offers convenience with its proximity to QEW highway, public transit, GO Station, schools, shopping, restaurants, and just minutes to the Confederation Beach Park and Wild Waterworks Park. Shows 10++. Don't miss the opportunity to see this exceptional property! (id:50787)
Apex Results Realty Inc.
4127 Prentice Common
Burlington (Alton), Ontario
Nestled in Burlington's prestigious Millcroft community, this 3 bed/3 bath FREEHOLD bungalow townhouse offers modern one floor living and exceptional privacy in a prime location. The open-concept interior is filled with natural light, featuring cathedral ceilings, an updated kitchen with marble countertops, stainless steel appliances, and bright, spacious living areas. With over 1894 sq ft of finished living space, including a cozy finished rec room in the basement with gas fireplace, a generous 320 sq ft utility room ideal for storage, this home is both functional and inviting. Step outside to a no-maintenance patio, ideal for relaxing or entertaining while enjoying the private backyard. The primary bedroom offers a walk-in closet and ensuite, while the additional bedrooms are ideal for family or guests. Surrounded by walking trails, parks, and amenities, and convenient highway access, this home combines a tranquil lifestyle with urban convenience. Close to Haber Community/Rec Centre, Norton Community Park/Splash Pad, Charles R. Beaudoin Public School, Notre Dame Catholic SS. Updates: Roof 2018, new sump pump. Note - Washer/dryer are currently in the basement but there is main floor hook up in the large hall closet. A phenomenal opportunity to own a low maintenance bungalow! (id:50787)
Keller Williams Signature Realty
40 Shakespeare Crescent
Barrie, Ontario
Charming 3-bedroom, 2 and a half-bath home offers a perfect combination of comfort, style, and practicality. Upon entering, you'll find a spacious and inviting living room & dining room combo that provides an ideal setting for both daily living and entertaining guests. Large windows fill the space with natural light, creating a warm and airy atmosphere throughout. The design connects seamlessly to the updated kitchen, which is equipped with modern appliances, butcher-block countertops, and plenty of cabinetry for storage. The eat-in kitchen offers a cozy area for casual meals or a morning coffee, while providing views of the backyard. A separate family room provides a more intimate space for relaxation, offering a perfect spot for movie nights, reading, or enjoying quiet time. Upstairs, the master suite features a generous layout with room for a king-sized bed, plus a four-piece en-suite bathroom and walk-in closet for added convenience. The two additional bedrooms are spacious and share a well-appointed additional four-piece bathroom, perfect for children or guests. The half bath on the main floor adds extra convenience for both residents and guests. The homes finished basement adds significant value, providing extra living space that could be used for a variety of purposes whether as a rec room, home theater, or personal gym. The basement is well-lit and comfortable, making it an extension of the living area above. Outside, the home offers a large, wooden back deck that extends the living space outdoors, perfect for summer barbecues or relaxing in a private setting. A garden shed provides convenient storage for lawn tools or outdoor gear, while a gazebo in the backyard serves as a peaceful retreat for unwinding or hosting gatherings. The two-car garage offers ample space for vehicles and additional storage, keeping the home organized and functional. The home is conveniently located near shops, schools, and transit, offering easy access to all essential amenities. (id:50787)
RE/MAX Hallmark Chay Realty Brokerage
107 Winchester Boulevard
Hamilton (Hampton Heights), Ontario
Looking for an investment property boasting dual rental income? Are you a first-time home buyer looking for a turnkey home with potential rental income? Or a dual family seeking separate living under one roof? Look no further, this legal duplex is for you. Two separate units tastefully renovated with a natural pallet, 2 recently renovated kitchens with stainless steel appliances, a sophisticated ecobee heating/cooling system, individual laundry, separate meters, and separate electrical panels. This 3 bed, 1 bath upper unit and 2 bed 1 bath lower unit legal duplex boasts an oversized driveway for ample car parking, a great sized yard that is situated in a quiet neighborhood in the Hampton Heights area. This duplex offers a great deal of opportunity for those seeking a property that offers rental income with completely separate living spaces, or families seeking their own separate living spaces under one roof that is conveniently situated minutes to amenities, shops, schools, transit and parks. (id:50787)
Homelife Woodbine Realty Inc.
6 Hoffman Street
Kitchener, Ontario
Prime Investment Opportunity in Kitchener!Looking for a high-potential, cash-flowing property with room to grow? This is it!This turn-key 6-unit commercial building is ideally located just minutes from DowntownKitchener and major highways (Hwy 7, 8, and 401), making it a prime spot for a wide range of businesses.Each unit comes with its own office, washroom, furnace, separate entrance, and shipping/loading door offering convenience and flexibility for tenants.With only one unit on a long-term lease and five on month-to-month, theres a huge opportunity to raise rents to current market value or re-tenant strategically.Current tenants are month to month, ready to sign a new lease with a higher amount.Zoned M2 with exciting potential for rezoning and future development, this property is a rare find for investors and developers alike.Strong revenue, flexible leases, development up side this one checks all the boxes!Dont miss out. Contact the listing agent today.Please perform your own due diligence.Please call Ali Karwani(Broker) 416 301 2464 for additional information. (id:50787)
RE/MAX Millennium Real Estate
93 Indian Crescent
Hamilton (Burkholme), Ontario
Absolutely Gorgeous Family Home Nestled In A Quiet Family-Oriented Hamilton Mountain Neighbourhood. Fabulously Updated From Top To Bottom! Over 2500 Sq Ft Of Living Space And Ample Storage Space Combined With The Large Windows Which Allow For An Abundance Of Natural Light To Fill Every Room Creating A Warm And Inviting Atmosphere. Backing On A Green Space And Featuring 3+1 Bdrms & 3 Bath This Beautiful Home Offers An Exceptional Blend Of Modern Style&Comfort. Step Inside To A Thoughtfully Designed Main Floor Layout Where An Inviting Foyer Leads To Open-Concept Layout With Living Room Flowing Into The Dining&Kitchen Area Plus A Generous Size Family Room Featuring Gas Fireplace Large Window Overlooking Backyard Creating Effortless Flow Between Spaces And Family Gatherings.The Custom-Designed Gourmet Kitchen Is A Chefs Dream Complete With High-End Appl, Large Island,Sleek Quartz Countertops & Plenty Of Storage Space Will Inspire Your Culinary Creativity. Walkout To A Pool Size Backyard Which Seamlessly Connects Indoor&Outdoor Living Featuring Large Deck That Is Perfect For Your Morning Coffee Or Enjoying Your Afternoons,Entertain Family&Friends And Plenty Of Space For Kids Or Puppies To Run Around.Hardwood Floors,Pot Lights, Beautiful 2Pc Powder Room&Garage Access Finishes Of The Main Floor. Upper Level Features 3 Generously Sized Bdrms Each With Large Windows And Double Closets&Two Fabulous Bathrooms, Including Primary Bdrm With Luxurious 3 Pc Ensuite. Lower Level Provides Additional Living Space Tailored For Entertainment, Home Gym And Additional Bedroom Ideal For Guests Or Home Office.Large Laundry Room With Tiled Flooring And Laundry Sink, Cold Cellar + An Additional Bonus Room That Has The Possibility To Be Spare Room Or Storage Area.This Amazing Property Offers All The Bells & Whistles And Convenience. Minutes From The Lincoln Alexander Pkwy,Schools,Shopping,Transit&All Amenities You Could Ask For. Four Car Driveway&Backyard Shed. This Is A Truly Remarkable Home! (id:50787)
Sutton Group Old Mill Realty Inc.
3 - 1148 South Muldrew Lake Road N
Gravenhurst, Ontario
Discover a spectacular family compound on the shores of Muldrew Lake, perfect as a private retreat or an exceptional short-term rental investment! This one-of-a-kind property features a main cottage and two stunning bunkies, all rebuilt with ultra high-end finishes by CedarCoast Timber Homes. The main cottage offers three spacious bedrooms and two luxurious bathrooms, providing a cozy, comfortable haven for family gatherings. The upper bunkie, perched with breathtaking lake views, includes two bedrooms, a full bathroom, a quaint kitchenette, and a charming fireplace, ideal for accommodating guests. The lower bunkie, uniquely set atop an old boathouse, features one bedroom, a living room, a kitchenette, and a full bathroom, perfect for additional family members or another rental suite. One of the property's standout features is the fully rebuilt double-wide wet boathouse with a spectacular rooftop patio, creating the ultimate space for entertaining or relaxing by the water. A detached single-car garage offers ample storage, and the beautifully landscaped grounds enhance the property's natural appeal. With its prime location just south of Gravenhurst on Muldrew Lake and close proximity to the GTA and Orillia, this property offers tremendous potential for summer short-term rentals or Airbnb. Whether you're looking for a tranquil family getaway or a lucrative rental opportunity, this lakeside gem is a rare find you won't want to miss! (TOTAL BEDROOMS: 6 TOTAL BATHROOMS: 4) (id:50787)
Real Broker Ontario Ltd.
101 York Drive
Peterborough (Northcrest), Ontario
This beautifully upgraded detached home in a desirable Peterborough neighborhood features a double-door entrance, hardwood floors, a ceramic-tiled kitchen with stainless steel appliances, a cozy fireplace, a unique mid-level family room, four spacious bedrooms, three full bathrooms including a 5-piece ensuite, convenient main floor laundry, a bright basement with large windows and side entrance (perfect for a future in-law suite or apartment), a spacious backyard, and a double car garage located just minutes from Fleming College, Trent University, top-rated schools, parks, shopping, restaurants, and highways, offering an unbeatable lifestyle. (id:50787)
Royal LePage Ignite Realty
5 - 1025 Elgin Street
Cobourg, Ontario
Here Is The Business Opportunity You Have Been Waiting For! Owning A Score Pizza Franchise At A High-Traffic Location In Cobourg With Established Operations, Excellent Sales Numbers, And Solid Customer Draw Could Really Be A Lucrative Business. Located At The Busy Intersection of Burnham St & Elgin St W. Steps Away From Northumberland Mall. Great Opportunity To Own A Successful And Profitable Pizza Store! Current Owner Had Newly Built This Location And It Has Been Performing Excellent Since It Started In 2024. Weekly Sales: Approx. $11,000-$12,000, Rent of $7179.74 (Including TMI) Monthly With Long Term Lease 10 Years + 2 Options To Renew Of 5 Years Each. Royalty: 6%, Advertising: 2%, Food Cost: Approx. 30%, Labor Cost: Approx. 20%. Employees 2 FT & 1 PT. Not To Be Missed! Open 7 Days A Week. Add Your Entrepreneurial Touch To This Open Concept Theatre-Style Service That Allows Guests To Pick Unlimited Toppings And Watch Their Pizza Cook A Unique Process That Differentiates SCORE PIZZA From Other Pizza Brands. Franchisee Training To Be Provided. SCORE PIZZA Is A Proven System That's On Trend And Offers A Unique Opportunity To Business Owners, Especially Those Interested In Multi-Unit Investment Opportunities Across Canada. The Net's Wide Open. Now It's Time For You To SCORE! * LLBO Capacity 60 Interior (id:50787)
Homelife/miracle Realty Ltd
207 - 12 Beckwith Lane
Blue Mountains, Ontario
Enjoy the 4 season lifestyle of Blue Mountain from your 3 bed 3 bath condo. Easy access to skiing ,golfing, Georgian Bay and town of Collingwood. As you step into this meticulously crafted sanctuary, you're immediately greeted by panoramic views of Blue Mountain day or night. Large windows flood the living space with natural light, creating an ambiance of serenity and warmth. The open-concept layout seamlessly connects the living, dining, and kitchen areas, making it perfect for entertaining guests or simply enjoying quiet evenings with loved ones. The modern kitchen boasts high-end appliances, sleek countertops, and ample storage space with convenient pantry and ensuite laundry. The Building Amenities are the envy of the area including: pools, sauna, fitness, and clubhouse (id:50787)
Forest Hill Real Estate Inc.
80 Doon Creek Street
Kitchener, Ontario
Custom-built detached home by Kenmore located in highly sought-after community of Doon South with 4 bedrooms, 3 baths and an office on the main floor. This detached property boasts a stunning design with 10 ceilings and hardwood flooring on the main floor. Living room features a striking accent wall. The spacious kitchen/living/dining area offers an open concept layout with a large island and breakfast bar. Stainless steel appliances, including a Samsung touch screen fridge, hood range and a bar fridge, add a modern touch. Enjoy ample natural light in the large family room. The primary bedroom features a walk-in closet and Ensuite. The double car garage has a separate entrance to the basement. Outside, a stamped driveway adds curb appeal. Steps to schools, parks, trails, public transit. 10 mins to HWY 401, 7/8, shopping amenities and Conestoga college. (id:50787)
Homelife/miracle Realty Ltd
303 - 15 Queen Street S
Hamilton (Central), Ontario
Welcome To Platinum Condos. 1 bed 1 bath situated on premium floor. Located In Prime DowntownHamilton Location On The Edge Of Hess Village Minutes From Hwy 403, McMaster University, MohawkCollege, Hospitals, Steps To The Proposed LRT Line And Minutes From The Go Transit System. (id:50787)
Coldwell Banker Realty In Motion
102 - 185 Lisgar Avenue
Tillsonburg, Ontario
Enjoy spacious rooms, a primary bedroom with a walk-in closet, and a full-size storage/pantry. The walk-out balcony adds even more value. Conveniently located within walking distance to schools, parks with sports fields, and all your shopping needs. Affordable living with rent covering parking, hydro, and heat everything! (id:50787)
Kingsway Real Estate
5046 Elizabeth Street
Lincoln (Beamsville), Ontario
Wine country lifewith a side hustle built in. This house turns heads. It was nominated for Lincoln in Bloom, and it lives up to the hype. Clean lines. Smart upgrades. And over $20,000 annual revenue in your pocket. Its been redone top to bottom. New engineered oak floors. SW Extra White paint inside and out. Arcana windows. Custom shiplap fireplace. Quartz counters. Updated lighting, new trim, hardware, doors, appliances (LG, smudge-proof), and a killer kitchen with eat-in space and a sunroom off the back. Outside has been done too. Extended wide drive, all-new landscaping, stone walkways, updated lighting, armour stone and river rock, new side entry and back deck, patio under a Willow for the BnB, privacy fencing, and low-maintenance gardens that scored this place a nomination for Lincoln in Bloom. Your curb appeal has clout. But heres the move: the Hygge Hus. A two-bedroom, private-side-entry, fully equipped Airbnb with a track record. $22,400 in its first season. Repeat international guests from Paris, Denmark, Korea. Personal patio. Superhost status. All furniture and setup included. Or just enjoy as a beautifully furnished basement. There's so much storage too! Call it an income stream, call it a backup plan, call it what it is: smart. If youre looking for a home that earns while you livethis is the one. If you're looking to relax and enjoy the vineyards, a nice walk or bike ride, this is the right location. If you still need to commute, it's a quick boot to the highway. Whatever it may be, the next owner of this home will be very happy. (id:50787)
RE/MAX Escarpment Realty Inc.
37 Oak Crescent
Hagersville, Ontario
Stunning Raised Bungalow with 3-Car Garage. Welcome to your dream home! Large bungalow in subdivision with exclusive view and no rear neighbours. Featuring 4 spacious bedrooms & 3 full bathrooms. This home combines modern comfort with open concept living. At the heart of the home is a chef-inspired kitchen with impressive 10-foot island, double wall oven, gas cooktop & extra bar fridge. The main level features 9ft ceilings, vaulted dining room, home office, laundry, 2 spacious bedrooms including large primary suite. The kitchen flows to a covered back patio, ideal for enjoying the outdoors. Downstairs offers bright windows, a home gym & 2 more large bedrooms each with walk-in closets. Fully fenced and low-maintenance yard—just an open view of school field. Aggregate driveway, 2 gas fireplaces, upgraded brick & stone exterior, high-speed internet. Minutes to hospital, schools, groceries, library, splash pad, park & more. A rare gem in a prime spot—don’t miss your chance to call it home! (id:50787)
RE/MAX Escarpment Realty Inc.
233 Skinner Road
Hamilton, Ontario
Welcome to 233 Skinner Road, a beautifully upgraded 3+1 bedroom plus loft/den, 4-bathroom, 6 year old townhome in the heart of Waterdown. Spanning approximately over 2,300 total sq.ft of complete living space. This meticulously maintained residence offers modern elegance, versatile living spaces, with views of the Bruce Trail. Generous lot with a fully fenced backyard, ideal for children, pets, and added privacy. Over $100,000 in upgrades bring enhanced comfort and style throughout. Step inside to a bright, open-concept main floor with gleaming laminate floors and large windows that flood the space with natural light. The chef-inspired kitchen features quartz countertops, stainless steel appliances with an upgraded gas stove, a breakfast bar, and ample cabinetry — ideal for entertaining or busy family life. The formal dining area flows seamlessly to a wraparound wood deck, perfect for summer BBQs or quiet morning coffees. Upstairs, the spacious primary suite offers a peaceful retreat with a double-sided walk-in closet and a luxurious 4-piece ensuite, complete with soaker tub and glass shower. Two additional bedrooms, a well-appointed 4-piece bath, and a versatile loft/den provide space for work, play, or relaxation. The fully finished separate walk-out basement apartment complete with full kitchen, large den and bedroom, sleek 3-piece bath with independent state of the art washer/dryer combo and bright living area, is perfect for in-laws or potential income. Upgraded with soundproofing ceiling panels and high-end finishes blends style and privacy. A single-car garage, double driveway, and prime location; across the street from a Catholic Elementary School, a new to be built Public Elementary school, and future surrounding parks and commercial shopping areas. Minutes to Hwy 6, 403 and QEW, Aldershot GO Station. Enjoy rural charm with urban access. Don’t miss this move-in-ready gem in one of Waterdown’s most sought-after neighbourhoods! (id:50787)
Royal LePage State Realty

