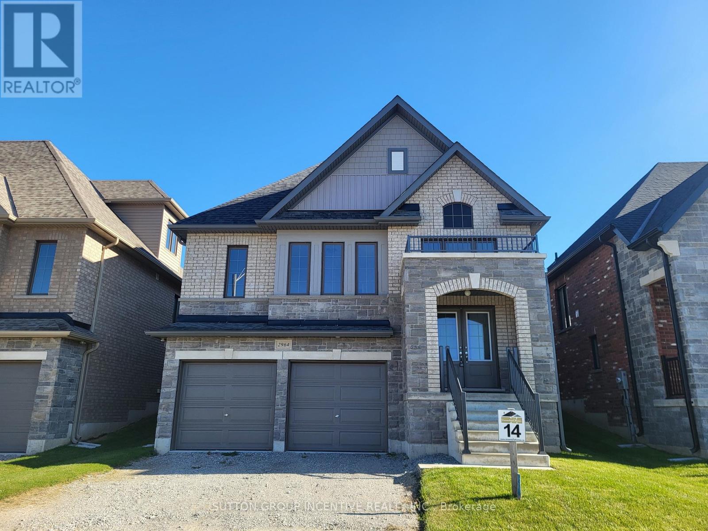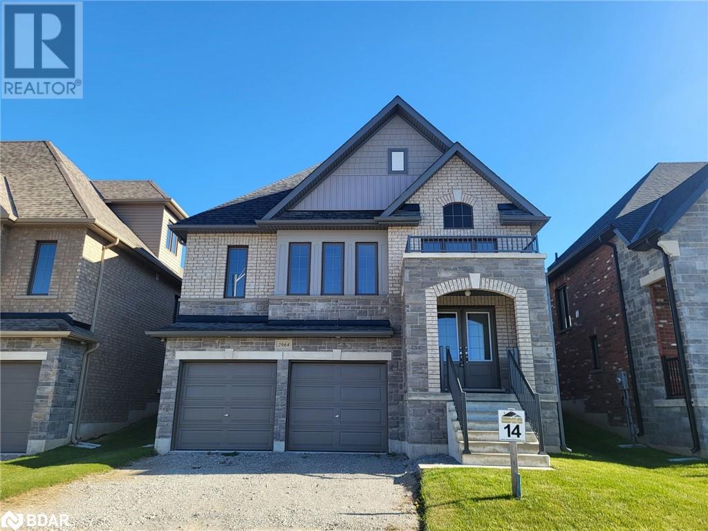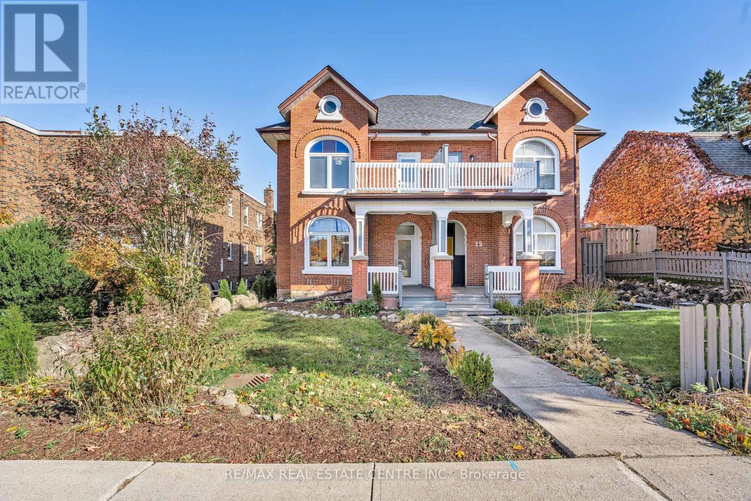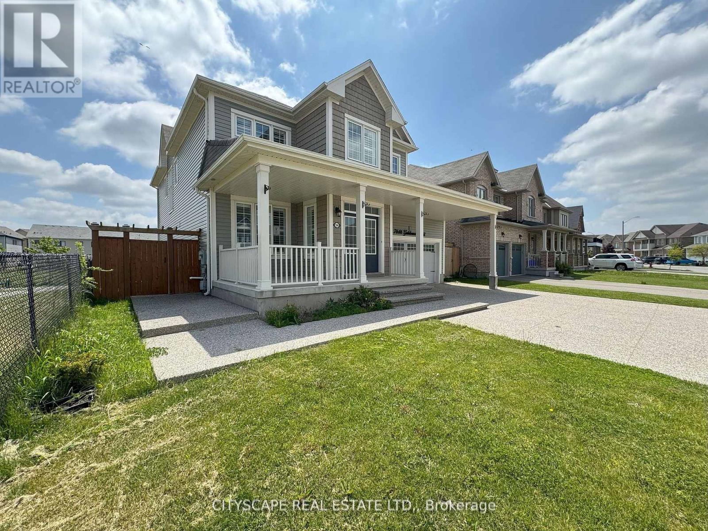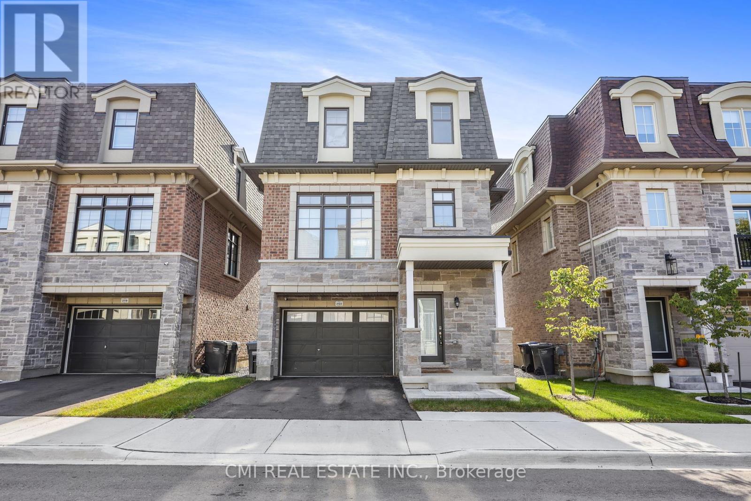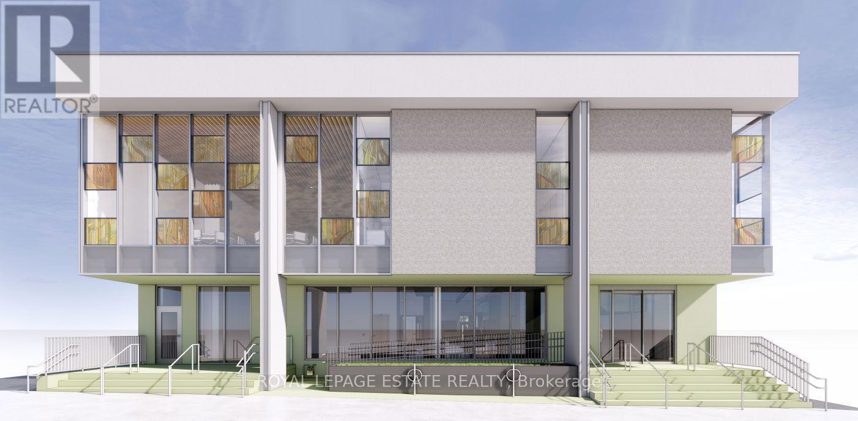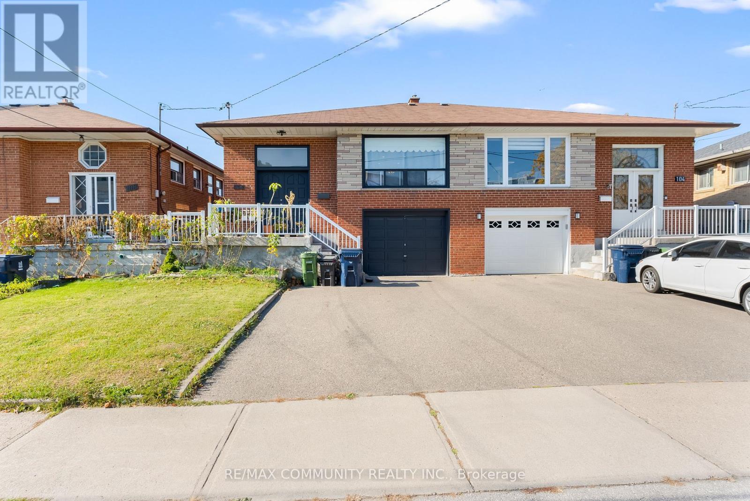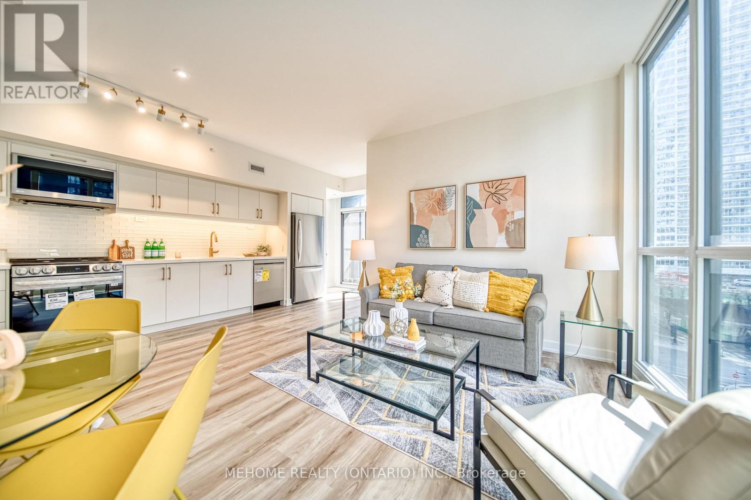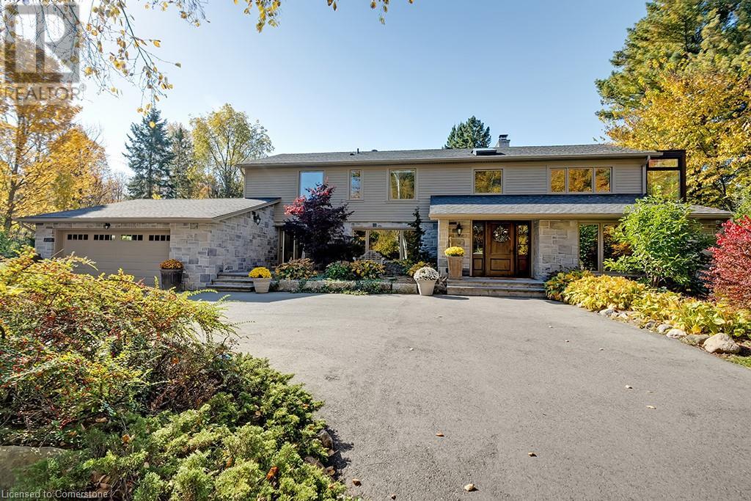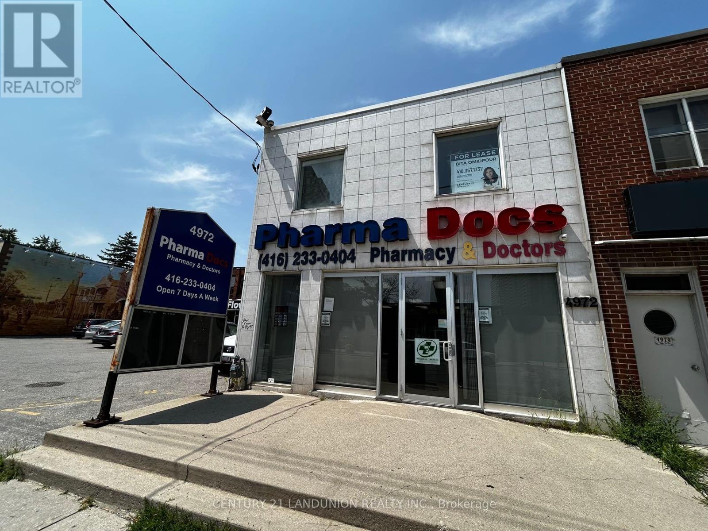50 Norwich Crescent
Caledonia, Ontario
Available from April 1st. 2025. Brand-new, bright and spacious Empire Madrid model on a premium farm facing lot is available immediately for lease! 1741 Square-feet of living space is spread throughout three floors in this open concept and well-designed layout. You get two balconies on the second and third floor which face miles of unencumbered views of the countryside! There is ample parking with 2 spots in the driveway, 1 enclosed garage space with access directly into the home, and ample street parking on the north side of the home. The premium lot offers an expansive front yard, with no sidewalk. Office/loft and laundry on main floor. The second floor offers a bright and spacious kitchen with brand new appliances, an expansive family room, and an eating area with a balcony. The home has 3 bedrooms and 2.5 bathrooms. Book a showing today for this spacious property, one of the only homes in Caledonia available for lease with such beautiful views and on a premium lot. Call listing office to book showing, agent available to show property every day of the week. (id:50787)
Royal LePage Flower City Realty 304
80 Barton Street
Milton (1035 - Om Old Milton), Ontario
Exceptional Luxury Awaits at 80 Barton Street in Old Milton. Indulge in unparalleled luxury and sophistication, a custom-built masterpiece offering just under 4,500 sqft of opulent living space. Nestled in a coveted community, this home redefines elegance on a prime 66' x 134' lot. Step inside to discover an expansive, light-filled interior with 10 main floor ceilings and 9 second-floor ceilings. Oversized windows throughout create a luminous ambiance, perfectly highlighting the high-end finishes and superior craftsmanship. The gourmet kitchen is a culinary dream, equipped with premium built-in appliances and a spacious walk-in pantry. The living room, featuring a breathtaking vaulted ceiling with 12 glass doors, seamlessly transitions to a sun-drenched backyard ready for your custom touch. Further enhancing its appeal, the home includes a fully finished basement with walk-up. The oversized garage with a high bay offers potential for a future car lift, catering to luxury car enthusiasts. Perfectly situated within walking distance of the Milton Fall Fair, top-rated schools, highways, and amenities, this home offers both luxury and convenience. (id:50787)
RE/MAX Escarpment Realty Inc.
2964 Monarch Drive
Orillia, Ontario
NEW BUILD! Beautiful Dreamland Home Ridgewood Elevation C 1863 sq ft. Brick and Stone on a 40ft lot with beautiful view across the street with walking trails on a quiet cul de sac. This 3 bedroom home features approx $24,000 in upgrades with 9 ft ceilings on the main level. Hardwood floors , Ceramics upgraded kitchen cabinets and counters with deep Fridge cabinet and chimney hood over range. Large primary with ensuite and walk in closet. Across the street from a future parkette. Walking distance to Walter Henry Park. Close to Costco, Lakehead University, retail stores and easy highway access. Builder to pave driveway. (id:50787)
Sutton Group Incentive Realty Inc.
2964 Monarch Drive
Orillia, Ontario
NEW BUILD! Beautiful Dreamland Home Ridgewood Elevation C 1863 sq ft. Brick and Stone on a 40ft lot with beautiful view across the street with walking trails on a quiet cul de sac. This 3 bedroom home features approx $24,000 in upgrades with 9 ft ceilings on the main level. Hardwood floors , Ceramics upgraded kitchen cabinets and counters with deep Fridge cabinet and chimney hood over range. Large primary with ensuite and walk in closet. Across the street from a future parkette. Walking distance to Walter Henry Park. Close to Costco, Lakehead University, retail stores and easy highway access. Builder to pave driveway. (id:50787)
Sutton Group Incentive Realty Inc. Brokerage
677 Park Road N Unit# 143
Brantford, Ontario
Discover modern comfort in this newly available townhouse within Brantwood Village Community. This spacious 3-story home offers 1,458 sq. ft. of stylish living space with 2 bedrooms, a versatile den, and 2.5 baths. Thoughtfully upgraded throughout, this home showcases neutral colors that create a bright and inviting ambiance, perfect for any décor style. Enjoy the convenience of an attached one-car garage and a layout designed for easy living. The main floor welcomes you with an open concept, seamlessly connecting the living, dining, and kitchen areas, ideal for entertaining or quiet relaxation. The kitchen features modern finishes and quality fixtures, adding elegance to your daily routine. Located close to highways, shopping centers, schools, scenic parks, and trails, this home offers an ideal blend of convenience and outdoor enjoyment. Brantwood Village Community provides a peaceful yet accessible location, making it perfect for families, professionals, or those seeking a low-maintenance lifestyle. Explore this contemporary home with numerous upgrades and make it yours today. For a full list of features, please see the attachment. (id:50787)
The Effort Trust Company
19 Sudeley Lane
Brampton (Northwest Brampton), Ontario
Step into refined living with this stunning 3-storey townhome, offering 2,253 sq. ft. of sophisticated space. Featuring 4 generously sized bedrooms and 4 bathrooms, this home seamlessly blends luxury and comfort.The main floor presents a versatile in-law suite or office complete with a full bath, ideal for guests or a home office. At the heart of the home is the gourmet kitchen, which showcases a large quartz island with stylish pendant lighting, a full backsplash extending around the window, and premium stainless steel appliances. It also includes a gas stove line and a water line for the fridge, ensuring both functionality and elegance.Upstairs, the primary bedroom suite serves as a tranquil retreat, boasting a fully upgraded en suite with a walk-in glass shower featuring a rainfall showerhead, along with elegant countertops and cabinetry. The additional bedroom offer generous space and comfort.The property fronts onto a picturesque park, adding to the serene ambiance. **EXTRAS** Upgraded kitchen lighting, backsplash, gas stove line and water line in fridge; Water hook up on Balcony; Upgraded Primary 4-piece en suite; Main floor Speaker System wiring; Hardwood floor throughout. (id:50787)
Keller Williams Legacies Realty
2005 - 18 Knightbridge Road
Brampton (Queen Street Corridor), Ontario
Welcome to meticulously maintained spacious 2 bedroom plus den condo with modern washroom featuring a bright and airy open concept. Living and Dining area. Expansive living area accommodates large family gatherings connected to a spacious dining area. The living room flows effortlessly onto a large enclosed balcony perfect for relaxing with stunning view of Toronto skyline. Laminated flooring throughout living and dining rooms giving a contemporary feel. Situated in a primary location just moments away from Bramalea city Center, Brampton Library Go Bus, Brampton transit, Chinguacousy park, excellent schools, major highways, healthcare facilities, Tim Horton's and restaurants. Don't miss the opportunity to make this bright and spacious apartment your new Home. Perfect for first time home buyers and investors. (id:50787)
Homelife/miracle Realty Ltd
3532 Commerce Court
Burlington (Roseland), Ontario
Seller Retiring. Excellent practice/investment opportunity. Level 3 surgical facility for sale. Full Independent Health Facility (IHF) licence covering all Plastic Surgical procedures. Free standing building purpose built as a surgical facility. 1 Large operating room, 3 recovery bays with overnight facilities, minor procedure room and exam rooms, elevator and private entrance/parking. Also has the ability to be expanded. Professionally maintained, luxuriously appointed amenities. Large patient base and willing to introduce/mentor/transfer patients to new surgeon/surgeons. Staff is highly experienced and willing to stay. Burlington is regularly ranked as one of the best cities to live/work in Canada. It boasts great schools, an affluent community, lake, conservation, and escarpment and outdoor activities. Only 20 minutes from Pearson International Airport. The building is a detached two storey structure, with a generator, piped in gas system and special air handling equipment. Its approx. 4,600 sf, zoned commercial, with 12 parking spaces on a 74x135 lot. Equipment, inventory and injectable practice with nurse affiliation is available at a separately negotiated price (id:50787)
Royal LePage Your Community Realty
17 First Street
Orangeville, Ontario
Welcome to 17 First Street, a charming Queen Anne-style two-storey semi-detached century home in the heart of Orangeville. This tastefully modernized residence beautifully blends historical elegance with contemporary comforts. Step inside to discover a main floor adorned with pot lights and a bright, inviting atmosphere. The main floor and second-storey windows have been replaced but retain the original stained glass arch transoms, filling the home with natural light and showcasing its heritage. The gourmet kitchen boasts quartz countertops and stainless-steel appliances, offering modern convenience while complementing the home's classic charm. Convenience is key with a full bathroom and a laundry room located on the main floor, adding to the home's functionality. Upstairs, you'll find three generous bedrooms and an additional bathroom, providing ample space for family living. The large unfinished attic presents a fantastic opportunity to expand your living spaceimagine a cozy loft, home office, or studio tailored to your needs. Outdoor living is equally impressive with a large private deck in the backyard, ideal for entertaining or enjoying quiet evenings. Parking is convenient with space for two cars. The property's C5 zoning provides the flexibility to use the space for much more than just a residence, opening doors to various possibilities. Location is everything, and this home delivers. You're less than a five-minute walk to the vibrant shops and restaurants on Broadway, allowing you to fully embrace the downtown lifestyle. Don't miss this amazing opportunity to own a piece of Orangeville's history while enjoying all the modern amenities you desire. **EXTRAS** This C5-zoned property offers a range of business opportunities, with the added option to convert the attic into extra living space. Imagine the potential for your business and lifestyle here it's a canvas ready for your vision! (id:50787)
RE/MAX Real Estate Centre Inc.
1866 Old Second Road N
Springwater, Ontario
Welcome to 1866 Old Second Road N in Hillsdale, a stunning raised bungalow that perfectly blends comfort, functionality, and scenic country living. This 4-bedroom, 3-bathroom home is set on just over 7 acres of picturesque land, offering breathtaking views of lush meadows and greenery, providing the perfect private retreat for nature lovers. Upon entering, you're greeted by a bright and spacious open-concept layout featuring a large living area with plenty of natural light. The main floor boasts 2 well-sized bedrooms, including a primary suite with a private ensuite bathroom. The additional bedroom is versatile and can serve as a guest room or home office. The heart of the home is the modern kitchen with ample counter space, cabinetry, and an inviting dining area, ideal for family meals or entertaining. The fully finished basement presents in-law suite capability, complete with a separate entrance, 2 additional bedrooms, and a 3-piece bath. This space is perfect for extended family & guests, offering privacy and independence with all the comforts of home. Outdoor enthusiasts will love the expansive backyard and large deck, perfect for entertaining or simply relaxing while taking in the serene, natural surroundings. Whether you're sipping coffee in the morning or enjoying a sunset in the evening, the views from this property are truly remarkable. This home offers the tranquility of rural living with easy access to local amenities in nearby Hillsdale, and it's just a short drive to Barrie, Midland, and major highways. With plenty of space inside and out, this property is ideal for growing families, hobby farmers, or those simply looking to escape the hustle and bustle of city life. Dont miss your chance to own this beautiful, versatile property and experience the best of peaceful country living! 24 Hour Notice is Required For Showings. (id:50787)
Revel Realty Inc.
4904 10th Side Road
Essa, Ontario
Discover this stunning lot with this beautiful all-brick 3 br bungalow, set on a serene 10-acre property- 8 acres of dry land! - . New custom kitchen, complete with new floors, potlights, coffee station, quartz counters /backspash, & stainless appliances - flowing seamlessly into a large dining area that offers breathtaking views of nature! With an open-concept layout, elegantly designed and freshly painted - finished from top to bottom. Renovated bathroom with newly installed tub. Expansive, bright windows creating a warm and inviting living space. Large Living room with beautiful scenic views of the front yard. The impressive lower level features exquisite design & attention to detail, including separate entrance into the basement with a cozy rec room with a wood-burning fireplace, exercise room and an additional bedroom perfect for an extended family. This impeccably maintained home provides ample space for growing families and inspires creativity for artists or hobbyists. This is a peaceful spot to relax, read or enjoy fresh air on your own private walking trails and watch the vibrant birdlife & take in the stunning views. You'll also enjoy a heated inground pool or a soothing hot tub or perhaps sit by the firepit area - making this property truly exceptional. You can also extend the home, add a workshop or maybe severe the land- View Feature List with most home upgrades! **EXTRAS** Converted from oil radiant heat to propane forced air '23, central air '23, Major landscaping '24, window replaced '23, Pool Landscaping, '23, new kitchen' 24, renovated bathroom '23, new flooring '24, well updated '23, new fence '24 (id:50787)
RE/MAX Premier Ragona Sisters Realty
208 - 170 Sudbury Street
Toronto (Little Portugal), Ontario
Don't miss out on this NEWLY RENOVATED Rare Classic Urban unit in the Highly Sought After Condo Situated In The Heart Of Torontos Art And Design District in Trendy Queen West. This 2 Bed 2 Bath Industrial-Style Unit, features an Open Concept Kitchen Perfect For Entertaining Family & Guests. Exposed 9 Concrete Ceilings, Exposed Brick & Concrete Walls. *Open Concept Living/Dining* Balcony* 2 Ensuite bathrooms , Laundry* Indoor Pool, Fitness Centre, Party Meeting Room, Visitors Parking & Guest Suites* Steps To 24 Hour Ttc, Drake, Gladstone, Ossington Strip, Bars, Restaurants. Walk Score Is 94. TWO Parking And One Locker Included. (id:50787)
Right At Home Realty
7646 Goldenrod Trail
Niagara Falls (222 - Brown), Ontario
Welcome to this gorgeous, expansive home, offering approximately 2800 sqft of refined living space. Step into the inviting open-concept design that effortlessly combines elegance and functionality. A chef's dream kitchen, boasting ample storage with two pantries. Soaring 9ft ceilings on the main floor create a sense of grandeur, enhancing the spacious feel of the large family, living, and dining rooms, perfect for entertaining and everyday living.This home features 5 washrooms, ensuring convenience and comfort for the entire family. The finished basement is a standout feature, presenting a fully equipped 3-bedroom apartment with a separate entrance ideal for guests, extended family, or potential rental income.Numerous upgrades throughout the home reflect a meticulous attention to detail and commitment to quality. Don't miss the opportunity to own this stunning property, where style meets substance, and every need is thoughtfully addressed. **EXTRAS** Above Ground: [S/S Fridge/Freezer, S/S Dishwasher, S/S Range Hood, Washer, Dryer, Window Coverings where available, ELFs where available, Gazebo]; Basement:[S/S Stove, Range Hood, Washer & Dryer] (id:50787)
Cityscape Real Estate Ltd.
2122 Royal Gala Circle
Mississauga (Lakeview), Ontario
LAKEVIEW! Central City Park Groups most exclusive project! New 3-storey full brick & stone detached French Maison featuring 4beds, 4bath w/ ELEVATOR offering * SQFT, Luxury & Connectivity * Located on a quiet private cul-de-sac in one of the most sought-after communities Mins to QEW, Lake Ontario, Toronto Golf Club, Sherway Gardens, Long Branch GO, Costco & much more! Drive onto the private driveway w/ 1.5car garage. Covered porch entry onto ground level featuring nanny/guest suite w/ 4-pc ensuite, full size laundry room, & elevator (from bsmt to top level). Enjoy the ride to the main level featuring XL open-concept great room. Fully equipped chefs kitchen upgraded w/ quartz counters, tall modern cabinetry, SS appliances, B/I pantry, & breakfast island W/O to balcony across from the cozy dining space. Venture upstairs to 3- family sized bedrooms & 2-5pc bathrooms. Primary bed w/ double closets, 5-pc ensuite, & private balcony. Full unfinished basement awaiting your vision can be converted to additional family space, in-law suite, or rec-space. **EXTRAS** Rare chance to purchase an elegant new home in PRIME location surrounded by top rated schools, parks, shopping, transit, Major HWYs, Golf, & much more! LOW $150/mo POTL fee. Book your private showing now! (id:50787)
Cmi Real Estate Inc.
473 Oakwood Avenue
Toronto (Oakwood Village), Ontario
Beautiful new building available for lease. Planned opening May 2025. Lower Level Community Space A short walk south of Eglinton Cross Town, this revitalizing area is perfect for your uptown west business. Large building used by other tenants and communities, you will attract and integrate customers. Excellent visibility and drive-by traffic. Enjoy no additional utility charges (all included in rent)Enjoy lower GST charges and property tax charges (due to Landlord status as a church). Rent includes Utilities and Internet No HST on rent. Includes kitchenette. Elevator access to accessible washrooms. Main Floor may be rented in addition to lower level room, see MLS listing #C10463663 (id:50787)
Royal LePage Estate Realty
5704 - 11 Wellesley Street W
Toronto (Bay Street Corridor), Ontario
**You will fall in love with the charming view ** Welcome to " Wellesley on the Park ", luxurious south unit on 57 floor with stunning city & lake view! Great size 579sf, 1+den ( could used as 2 br ). High end built-in appliances & beautiful finishing throughout. 1.6 acre park & nice amenities. Steps to subway station, universities, around yorkville area, financial district and much more. Bonus 1 parking & 1 locker. Extras: Integrated refrigerator & dishwasher, cooktop, stainless steel wall oven, b/i microwave, exhaust hood, front load washer & dryer. The current lease is $3380 and it is Month to Month. **EXTRAS** Integrated refrigerator & dishwasher, cooktop, stainless steel wall oven, b/i microwave, exhaust hood, front load washer & dryer. (id:50787)
Nu Stream Realty (Toronto) Inc.
543 Speedvale Avenue E
Guelph (Victoria North), Ontario
**Outstanding Multi-Use Plaza in a Prime Guelph Location!** This remarkable property boasts four street-level commercial units, all secured with solid leases, ensuring a steady income stream. On the second floor, you'll find three beautifully designed residential units-two meticulously renovated apartments, one with a cozy one-bedroom layout and another spacious two-bedroom option. The third unit features an expansive open-concept design with three bedrooms, complete with a walkout to a generous terrace perfect for relaxation or entertaining. Ideally located just 10 minutes from Guelph University an downtown Guelph, this property offers abundant paring for both commercial and residential tenants, enchaining its appeal. Seize this exceptional opportunity today! **The seller is open to considering a Vendor Take-Back (VTB) for qualified buyers!** (id:50787)
RE/MAX West Realty Inc.
106 Victory Drive
Toronto (Downsview-Roding-Cfb), Ontario
Ideal For First-Time Home Buyers, Upsizers, And Investors, This Stunning 3-Bedroom, 2-BathroomProperty Features 2 Kitchens With A Separate Entrance. Conveniently Located Near HW 401, Public Transit, Humber River Hospital, And Much More, This Is An Opportunity You Don't Want To Miss Out On! (id:50787)
RE/MAX Community Realty Inc.
706 - 85 Queens Wharf Road
Toronto (Waterfront Communities), Ontario
**Like A Model Home**, Over $90K Upgrades. Smooth Ceiling Throughout(No More Popcorn), Brand New Waterproof Flooring, Freshly Painted, New Kirchen Cabinetry, New Sink, New Faucets For Both Kitchen and Bathrooms. Brand New Stainless Steel LG Smart Kitchen Appliences Including Stove, Microwave, Fridge, Dishwahser. New Toilets. This Gorgeous Corner Unit Is Ideal For Families Or Investment. Amazing High End Amenities Including: Gym, Basketball/Bdminton Court, Indoor Pool, Hot Tub, Party Room, Guest Suites BBQ Area, And Rooftop Terrace. Minutes Walk To Loblaws, LCBO, TD, Lakefront, And Public Transit. Also Close To Shops, Restaurants, And Rogers Centre. Walk Score 98 Walkers'Paradise. Check Out The Video: https://youtu.be/FMPuH7vAMpo (id:50787)
Mehome Realty (Ontario) Inc.
2365 Britannia Road
Burlington, Ontario
Nestled on a serene 5.65-acre property, this beautiful rural retreat offers a perfect blend of modern comfort and natural beauty. Winding trails meander through the lush forest, inviting you to explore your private paradise. The home boasts 4 spacious bedrooms, 2.5 luxurious baths, and over 4,000 square feet of elegant living space. Step into the stunning great room, where a wood-burning fireplace and a wall of windows frame breathtaking views of the surrounding majestic trees. The eat-in kitchen features quartzite countertops, stainless steel appliances, a bar area, and a large island. The cozy sunroom with a gas stove is ideal for savoring your morning coffee. The family room, warmed by a gas fireplace, is perfect for family gatherings. Gorgeous hardwood floors flow throughout the home, complementing the updated bathrooms and functional mudroom. The primary suite is a true sanctuary, with private patio access, a 6-piece ensuite bath featuring heated marble floors, a free-standing soaker tub, double vanity, glass shower, and a spacious walk-in closet with heated floors for added luxury. Outside, the property offers endless possibilities with a workshop, a chicken coop, a vegetable garden, and an orchard with fruit trees. This property provides the perfect balance of tranquility, comfort, and modern amenities, making it an idyllic countryside escape. (id:50787)
Royal LePage Burloak Real Estate Services
639 Kingston Road
Ajax (Central East), Ontario
Excellent opportunity to own 34.8 acres in Ajax. Good frontage/exposure on Kingston Rd E and located minutes from Hwy 401. Lots of new development in the direct area and just down the road from Ajax Downs Racetrack/Casino. Property contains older buildings in As Is Shape. (id:50787)
RE/MAX All-Stars Realty Inc.
6810 Thorold Stone Road
Niagara Falls, Ontario
Exceptional income-generating property! Rare Great Investment Opportunity. Solid, Well Maintained! Fantastic 11 Units Apartment building with one Kitchen and washroom each (6 units of 2 Br + 1 washroom - 5 Units of 1 Br + 1 Washroom ) building In The Heart Of Niagara Falls. The Property Is In Good Overall Condition. Providing Ample Parking At The Side Of The Building For All Tenants. A solid, long-term asset with tremendous potential for growth in one of the regions most desirable locations. **EXTRAS** lot measurements 50.11FT *50.12 FT*140.32 FT*116.26 FT*190.46 FT (Irregular Lot Dimension) (id:50787)
Royal LePage Superstar Realty
Bsmt - 4972 Dundas Street W
Toronto (Islington-City Centre West), Ontario
In the Heart of Islington!! Basement Commercial Space For Lease!! Optional 750 Sqf or 1100 Sqf in the Basement of a Medical / Pharmacy Building Available Immediately!! With Private Access From Parking Lot!! Two Washrooms, 1 to 3 Rooms plus Reception Area!! Ideal For Any Office Use, For Chiropractors/Private Medical Practitioners or Storage!! Reasonable Rent and Flexible Terms!! Walking Distance to Islington Subway Station, Closed to Resturants and Cafes. Parkings Available at the Rear of the Building!! **EXTRAS** $400 T.M.I. additional rent, Optional Leasing Area at 750 sqf @ $800 + TMI. Basement tenant is responsible for 1/3 of the utilities, hydro and gas bills of the entire building. (id:50787)
Century 21 Landunion Realty Inc.
7 Booth Street
Oro-Medonte, Ontario
Commercial storefront with house. Opportunity to live in, and conduct business at the storefront. This location provides great exposure for your business on Highway 11 Entrance is northbound. Located in between Barrie and Orillia. Brick-back split home with approx. 1500 sq. ft. retail space. Front of house has 3 bedrooms 2 bath. Lot approx 3/4 acre & backs onto golf course. **EXTRAS** Newer gas furnace and air conditioner Fall 2022. Approx 4 year old replaced roof (id:50787)
Forest Hill Real Estate Inc.



