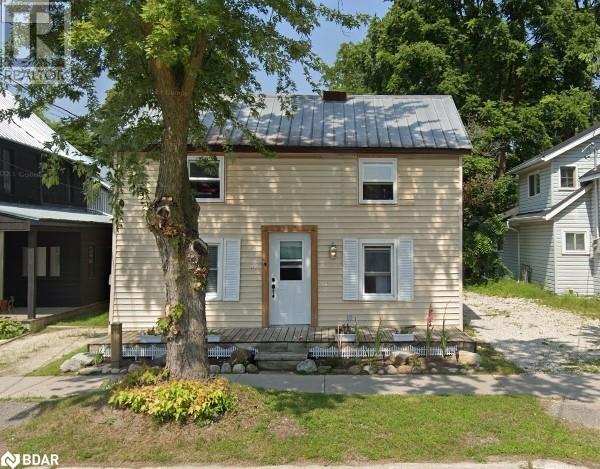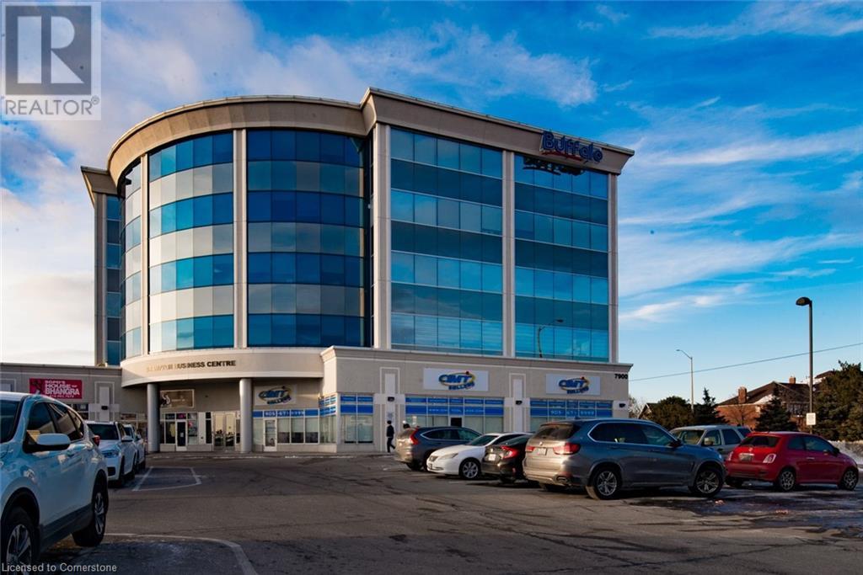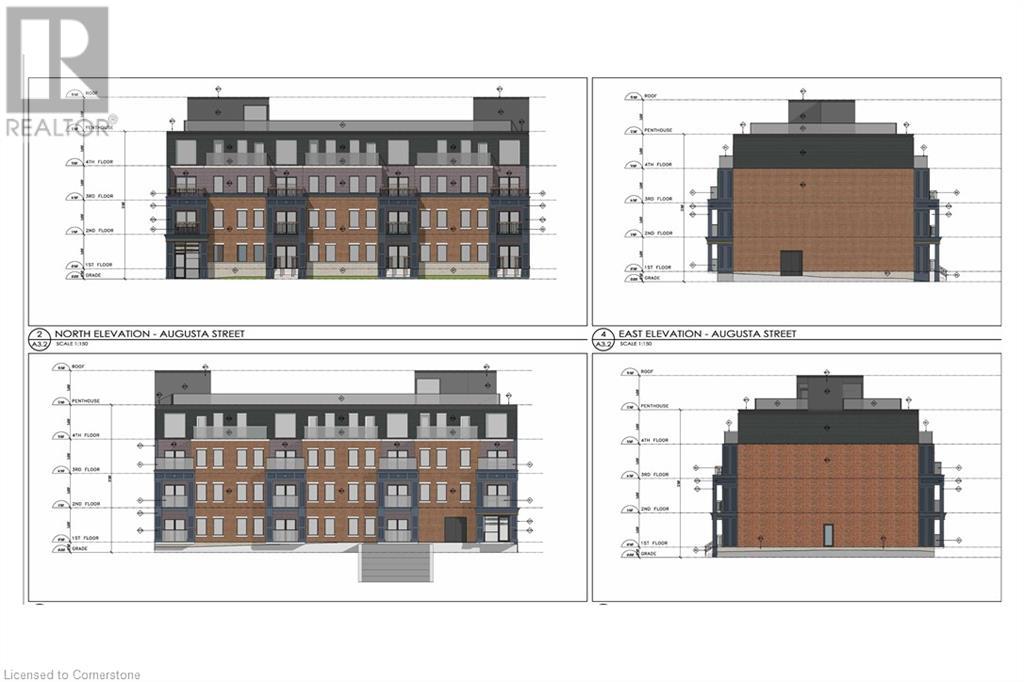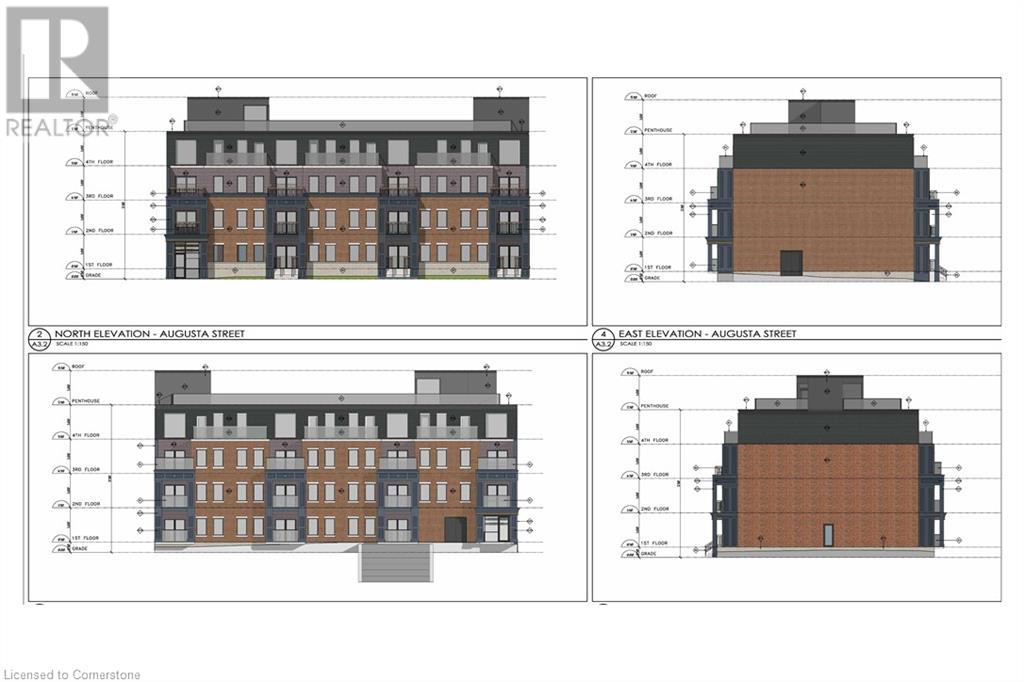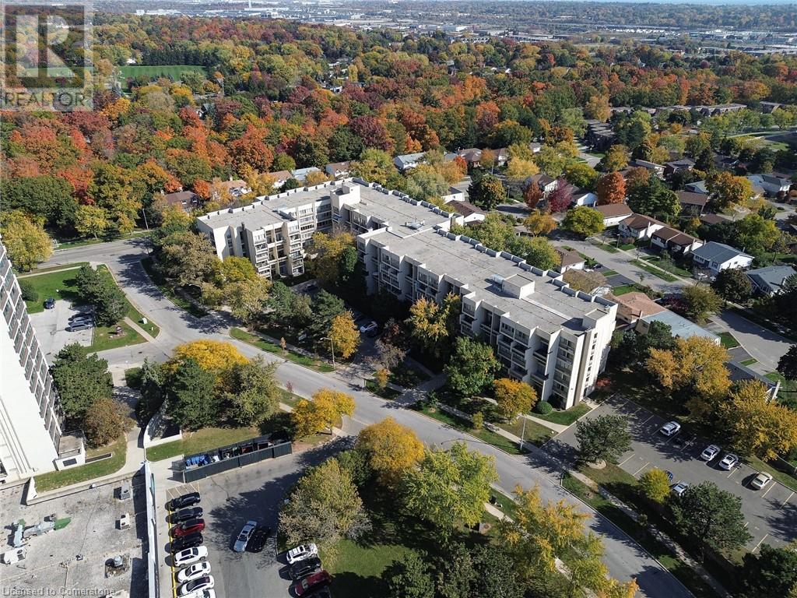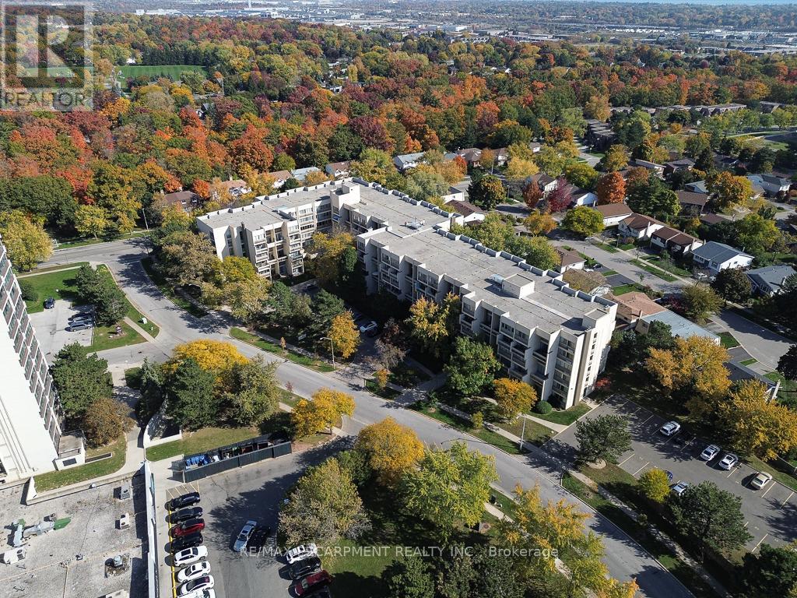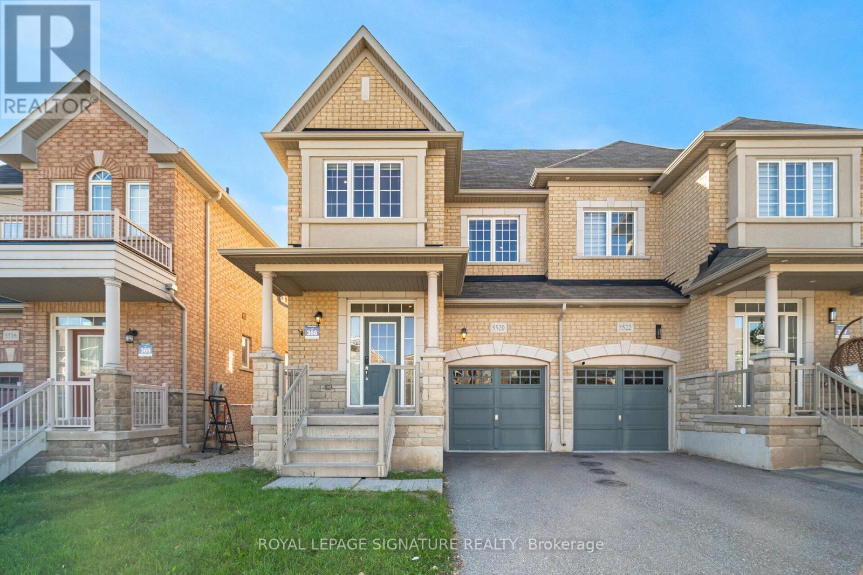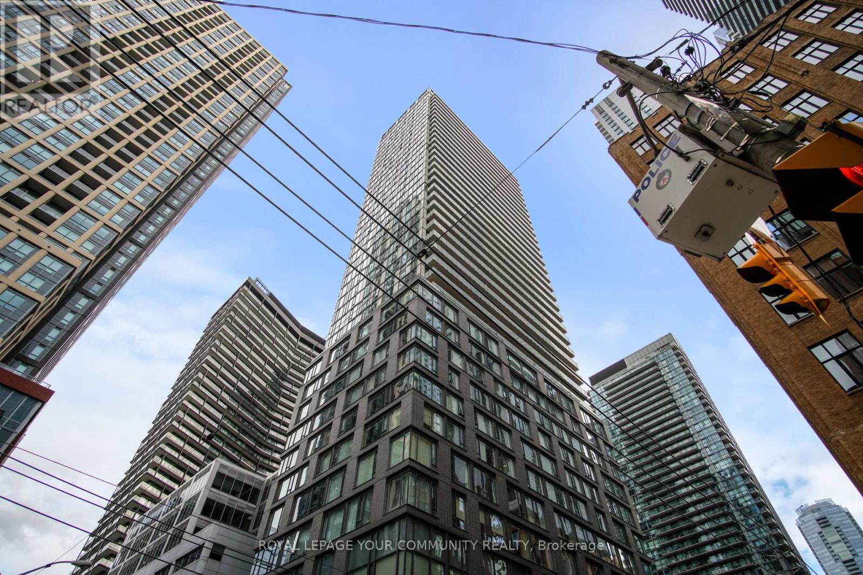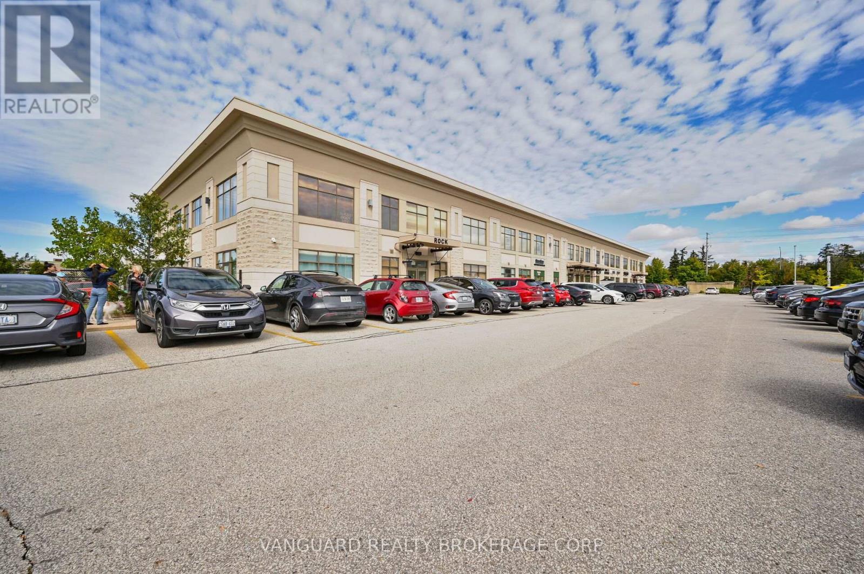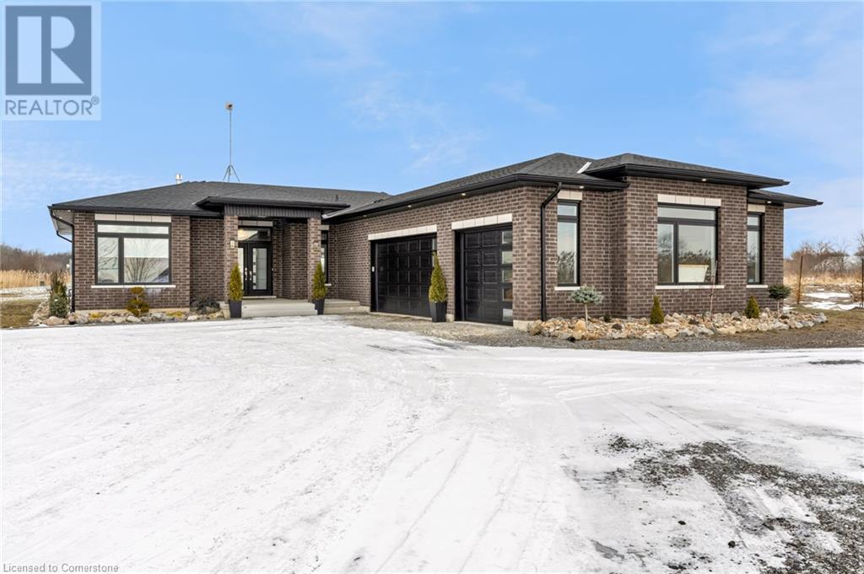35 Sixth Street
Collingwood, Ontario
Step into this charming, fully detached 3-bedroom home nestled in the vibrant heart of downtown Collingwood. Situated on a spacious 33 x 165 ft lot, this property offers the perfect blend of comfort, convenience, and potential. Key Features You'll Love: Prime Location: Just a short stroll to Collingwood's best shops, dining, and essential amenities. Modern Updates: Enjoy a stunning renovated kitchen (2021) that opens to a private, fully fenced backyard—your blank canvas for a serene garden oasis. Stylish Touches: Updated flooring, a new refrigerator, and stove (2021), along with all new second-floor windows (2021) and upgraded exterior doors for enhanced curb appeal. Functional Upgrades: Main-floor laundry, exterior lighting, and hydro to the shed (2021) for added convenience. Well-Maintained Systems: Furnace (approx. 2015), owned hot water heater, and thoughtful updates throughout. With a main-floor primary bedroom, two additional bedrooms upstairs, and a full 4-piece bathroom, this home is as practical as it is welcoming. Whether you're a first-time homebuyer or looking for a savvy investment property, this is a golden opportunity in a prime location. Don’t miss out on this gem—schedule your viewing today and take the first step toward making it yours! Property is being sold 'as is' condition Seller and Seller's designated representatives make no warranties or representations of any kind. (id:50787)
Exp Realty Brokerage
1006 Coxwell Avenue
Toronto (East York), Ontario
Located on O'Corner and Coxwell Ave, it is located in the center of the shopping Building neayby LCBO, Starbucks Coffee shop, Young Generation Area, and constant laundry business service for royal customers. Only 6 days a week business Mon - Fri, 9-5:30, Sat, 9-5, Sun, Close. The owner is motivated and wanted to retire! High retail prices & Steady Good Income (N/I $4,800/mon), rent: $1,900 (included TMI,gas, water, and HST) (id:50787)
Right At Home Realty
7197 Parsa Street E
Niagara Falls (222 - Brown), Ontario
Welcome to 7197 Parsa Street, an exquisite freehold townhome situated in a highly sought-after neighborhood in Niagara Falls. Spanning 2050 sqft, this luxurious two-storey home features 4 bedrooms and boasts an open-concept main floor with 9-foot ceilings. The gourmet kitchen, equipped with a central island and quartz countertops, flows into a generous dining area and a spacious living room, making it perfect for entertaining.On the upper level, you'll find a luxurious primary bedroom suite complete with an ensuite bathroom and a walk-in closet. Three additional well-sized bedrooms offer plenty of space, along with a charming landing thats ideal for a home office. The convenience of second-floor laundry adds to the overall appeal.This property is perfectly located near top-notch elementary and high schools, shopping centers such as Costco and Walmart, the Niagara Falls Boys & Girls Club, and the lively Clifton Hill tourist area. With easy access to Go Transit, Niagara College, Brock University, the upcoming Niagara Falls Hospital, and the QEW, youll enjoy both convenience and community.This townhome presents a fantastic opportunity for first-time homebuyers, investors, and families alike. Dont miss out on making this beautiful property your new home! (id:50787)
RE/MAX Real Estate Centre Inc.
677 Park Road N Unit# 88
Brantford, Ontario
Welcome to your new home! This impressive 3-bedroom, 2.5-bath townhouse spans approximately 1,650 sq. ft., packed with over $60,000 in premium upgrades (see attachment for details) and featuring scenic green space views. The open and functional layout enhances the spacious feel, perfect for hosting or unwinding. The main floor showcases contemporary finishes, blending style with everyday practicality. Upstairs, three generously sized bedrooms await, including a serene primary suite with en-suite bath. Each room is finished in neutral tones, ready for your personal style. Located in a vibrant community close to highways, shopping, schools, and parks. Experience modern living with stunning green space views! (id:50787)
The Effort Trust Company
7900 Hurontario Street Unit# 203c
Brampton, Ontario
This office is around 100 Square Feet office which has shared entrance to the unit. Excellent Location For Your Business At Brampton's Newest Premier Office Park and the space Is Move-In Ready Functional And Low-Cost Office Space Is Available For Lease- Short-Term And Long-Term Opportunity Available. Ideal For Law, Accounting, Insurance, Real Estate, Medical, Dental, Government Offices Etc. Underground parking available. (id:50787)
Keller Williams Edge Realty
125 Young Street
Hamilton, Ontario
Attention Builders, Investors & Developers - SITE PLAN APPROVED AND READY TO BUILD!!! Zoned E-3 (High Density Multiple Dwellings) together with Design Build for 39 Units, comprised of 27 Four Storey Apartments and 12 Stacked Towns. 7 Min walking distance to Hamilton GO Centre and Downtown core. Must be sold together with 122-126 Augusta Street..Existing home is fully rented, generating $2,582 /month, please do not go direct. House will need to be torn down in order to accommodate approved plan. (id:50787)
RE/MAX Escarpment Realty Inc.
122-126 Augusta Street
Hamilton, Ontario
Attention Builders, Investors & Developers - SITE PLAN APPROVED AND READY TO BUILD!!! Zoned E-3 (High Density Multiple Dwellings) together with Design Build for 39 Units, comprised of 27 Four Storey Apartments and 12 Stacked Towns. 7 Min walking distance to Hamilton GO Centre and Downtown core. Must be sold together with 125 Young St Hamilton. Existing home is fully rented, generating $2,582 /month, please do not go direct. House will need to be torn down in order to accommodate approved plan. (id:50787)
RE/MAX Escarpment Realty Inc.
2006 - 30 Wellington Street E
Toronto (Church-Yonge Corridor), Ontario
Welcome to 30 Wellington Street East, a beautifully renovated condo offering modern luxury and urban convenience in Toronto's St. Lawrence Market neighborhood. This elegant residence combines functionality with high-end finishes and a light-filled, open-concept layout. The spacious living area, designed for relaxation and entertaining, features a custom display wall with built-in lighting for art and a sleek, floor-to-ceiling storage unit for style and functionality. The gourmet kitchen, crafted for the home chef, offers ample countertop space, premium cabinetry, and top-tier appliances, with a custom seating area seamlessly connecting to the main living space. The primary bedroom is a tranquil retreat with a walk-in closet that includes custom organizers for efficient storage. The primary bathroom showcases elegant fixtures and a modern vanity, while the second bedroom serves as a versatile guest room or office, with access to a similarly designed bathroom. Residents enjoy exclusive amenities, including a fully equipped fitness center, an indoor pool, a sauna, sophisticated party room for hosting or relaxing. The grand lobby and 24-hour concierge service enhance security and convenience. Located in downtown Toronto, steps from the historic St. Lawrence Market, this condo places you close to the Financial District, upscale shopping, dining, and cultural landmarks like the Hockey Hall of Fame & Berczy Park with beloved imaginative centre fountain. Proximity to Union Station adds commuting ease, making this property a perfect blend of luxury, comfort, and accessibility in one of Toronto's most desirable neighborhoods. More than just a home, this condo offers a refined urban lifestyle, where every detail has been carefully crafted to create a welcoming, stylish, and functional living space. (id:50787)
Royal LePage Real Estate Services Ltd.
1300 Marlborough Court Unit# 119
Oakville, Ontario
Welcome to The Villas condominium in Oakville! This spacious 3-bedroom, 1.5-bathroom condo offers nearly 1,300 square feet of living space over 2 floors, located right in the heart of Oakville! With condo fees covering ALL utilities, this is an unbeatable deal. Key Features include a Main Floor open concept living/dining area with floor-to-ceiling windows flooding the space with natural light. Two large walkout patios offering outdoor space, perfect for relaxing or entertaining. A well-designed kitchen with plenty of storage! 2-piece powder room at the entrance. On the upper floor you will find 3 generous bedrooms with plenty of closet space. Primary bedroom features 2 double closets with organizers and a serene view of the treetops. Full 4-piece bathroom. Includes 1 underground parking spot and a large locker room for storage! Centrally located, you're just minutes away from The Trafalgar GO station & the QEW, shopping, restaurants, walk to Sheridan College next door, parks and beautiful walking trails. This is a great opportunity for first-time buyers, families, or investors! Interested in seeing more? Reach out today to schedule a viewing! (id:50787)
RE/MAX Escarpment Realty Inc.
RE/MAX Escarpment Realty Inc
361 Jackson Street W Unit# 4
Hamilton, Ontario
Looking for an affordable office space in a convenient location? Look no further than this unit located just a stone's throw away from Locke Street! Perfect location for any business looking to set up shop in a bustling neighbourhood. (id:50787)
Real Broker Ontario Ltd.
4049 Bonneau Line
Chatham-Kent (Tilbury), Ontario
Welcome To 4049 Bonneau Line In Tilbury, OntarioA Rare Opportunity To Acquire A Fully Operational Provincial Abattoir (Slaughterhouse) And Butcher Shop, Complete With A Small Retail Storefront. Set On A Generous 1-Acre Property, This Strategically Located Facility Is Just Minutes From Highway 401, Offering Convenient Access To Western Ontarios Bustling Markets.This Sale Includes The Land, Building, And Specialized Zoning Essential For Abattoir Operations, But Please Note That The Business Itself Is Not Included. With The Necessary Zoning Already In Place, This Property Is Ideal For Buyers Looking To Enter Or Expand In The Abattoir/Slaughterhouse Industry, Providing A Ready-To-Use Setup That Supports Growth And Local Economic Contributions. Dont Miss This Exceptional Opportunity To Secure A Unique Asset Within A High-Demand Sector. (id:50787)
Century 21 Best Sellers Ltd.
355 Barton Street E
Hamilton (Bartonville), Ontario
Renovated commercial space with a spacious second-floor apartment, ideally located among the vibrant, modern businesses of Hamilton East. This beautifully reclaimed, turn-of-the-century, Victorian-inspired building has been restored to its original charm. Perfect for retail or office use, the space showcases intricate details like refurbished tin ceilings, crown mouldings, and stylish decor offering a rare blend of character and modern appeal in the heart of Barton Village. The 2-bedroom apartment includes a private entrance on Barton Street, with a third-floor walk-up leading to a retro fire escape. Just a few blocks from Hamilton General Hospital and surrounded by public parking options, this property offers both convenience and style. With two separate hydro meters and three designated parking spaces at the rear, it ensures flexibility and functionality for various business or residential needs. (id:50787)
Century 21 Heritage Group Ltd.
233 Lakewood Drive
Oakville (1002 - Co Central), Ontario
Located close to the shores of Lake Ontario in South Central Oakville, on the picturesque cul-de-sac Lakewood Drive, this brilliant David Smalls designed home will captivate your senses. This 4+1 bedroom, 4+1 bathroom home offers over a total 6,500 sqft. of quiet luxury with high end fixtures, and fine textural details and materials. The main floors double height foyer and living room with large picture windows allow you to feel like you are living amongst the trees. The eat-in kitchen is truly a cooks haven. Marble countertops, large Oak island, gas range, additional wall oven and microwave, integrated fridge, freezer and dishwasher. A separate servery behind the kitchen is equally tasteful and stylish. Formal dining room, covered deck with fireplace, powder room and a mudroom that is an organizers dream, round out the main floor. Upstairs, the primary suite provides two walk-in closets and a blissful en-suite bathroom. Down the hall, you will find the laundry room and three additional bedrooms all have walk in closets and en-suite or Jack and Jill bathrooms. The walk out lower level allows for a true extension of your living space and was designed for whole home living. Find an office, gym, bedroom, bathroom and large open space with gas fireplace, and wet bar. The large sliding doors lead to an expansive covered patio and the heated salt water pool which is the centre piece of the backyard. Thoughtful, extensive landscaping and planting around the property provide privacy and a sense of well-being. High ceilings (10 main, 9 upper and lower), three car tandem garage, central vac, security system, heated tile floors, 3 fireplaces, smart home switch enabled, irrigation system. Close to excellent public schools, prestigious private schools, walking distance to Downtown Oakville, parks and so much more. This is truly a home for a those who enjoy thoughtful, subtle touches of luxury and comfort. (id:50787)
RE/MAX Aboutowne Realty Corp.
2002 - 500 Brock Avenue
Burlington (Brant), Ontario
Soaring 20 stories above downtown Burlington, widely regarded as one of the Best Communities in Canada, this stunning Brand-New Corner End-Unit PENTHOUSE takes in all of the sunshine & breathtaking views to the south, east & north. Over 80K worth of upgrades, this 3-bed,2-bath property offers 1510 sf of living space in an open floor plan that maximizes comfort & functionality. Modern finishings & seemingly endless windows equipped w/ luxury automated roller shades in every room. Top-of-the-line vinyl flooring, upgraded cabinetry & closets, under-cabinet lighting & pot lights throughout. The living room offers 10-ft ceilings, a custom-made accent wall w/ a luxurious fireplace. The kitchen comes with ample cabinetry, a large center island overlooking the living area, SS appliances, granite counters & backsplash. The primary suite displays a custom-made accent wall, modern light fixtures, a walk-in closet, a professionally designed four-piece ensuite with rain shower, glass door, pot lights, luxury tile on floor & walls, & a private secondary balcony w/ city & lake views. The second bedroom also offers outstanding city views, ample storage space, a custom accent wall & upgraded lighting fixtures. The third bedroom doubles as a great private office space or guest room w/ closet. The guest 4-piece bath offers a custom glass door, pot lights, and luxury tile on the floor & walls. Custom laundry room cabinetry & central air with dual thermostats. Included are 1 titled underground parking stall & 1 oversize storage locker. Classy building entrance w/ concierge & 24-hour security & three elevators. Amenities include a fully equipped gym, large event venue, second social lounge & rooftop outdoor BBQ stations, bike storage, visitor stalls & a private guest suite. The neighborhood offers the best in a walkable lifestyle w/ countless shops, restaurants, beach access & entertainment options. First Star Energy Efficient Condo in Canada. Close to major highways, Hospital & schools. (id:50787)
Ipro Realty Ltd.
119 - 1300 Marlborough Court
Oakville (1005 - Fa Falgarwood), Ontario
Welcome to "The Villas" condominium in Oakville! This spacious 3-bedroom, 1.5-bathroom condo offers nearly 1,300 square feet of living space over 2 floors, located right in the heart of Oakville! With condo fees covering all utilities, this is an unbeatable deal. Key Features include a Main Floor open concept living/dining area with floor-to-ceiling windows flooding the space with natural light. Two large walkout balconies offering outdoor space, perfect for relaxing or entertaining. A well-designed kitchen with plenty of storage! 2-piece powder room at the entrance. On the upper floor you will find 3 generous bedrooms with plenty of closet space. Primary bedroom features 2 double closets with organizers and a serene view of the treetops. Full 4-piece bathroom. Includes 1 underground parking spot and a large 12x10 storage locker plenty of space! Centrally located, just minutes away from The Trafalgar GO station & the QEW, shopping, restaurants, walk to Sheridan College next door, parks and beautiful walking trails. **EXTRAS** For access to the laundry rm, pls take the East elevator to Level 3A & turn left upon exiting the elevator. Access the designated bike storage area, laundry rm, carpenter/hobby rm, & other amenities by taking the West Elevator to Level B2. (id:50787)
RE/MAX Escarpment Realty Inc.
5520 Meadowcrest Avenue
Mississauga (Churchill Meadows), Ontario
No Carpet All Dark Hardwoods Semi Home, Long List Of Upgrades, Including Stainless Steel Appliances AndGas Stove, Granite Countertops, Spot Lights On Backsplash, Upgraded Kitchen Cabinets, Over The RangeHood/ Microwave, Spotless And It Is Just A Master Piece, Master Bath With Walk In Shower, fully furnished,The List Goes On And On.... **EXTRAS** EV plug in the Garage. (id:50787)
Royal LePage Signature Realty
6501 Highway 93
Tay (Waverley), Ontario
Are you looking for a way to beat the market? Interest rates are continually dropping. Unlike the majority of other properties on the market, this one actually cash flows. This is a phenomenal opportunity to own a piece of real estate with not 1,not 2, but 6 sources of income! This property features 6 residential apartment units, a generously sized lot and healthy income with room for improvement. Net income is $5,531.93 per month. Mortgage estimated at $4,253.80. That is $1,278.13 positive cash flow every month. These calculations are based on a 3.99% interest rate and a 20% down payment. As rates drop the cash flow will increase. The units are currently renting at an average of $1,130 per month, well below market value. With the opportunity to renovate as tenants vacate these units are estimated to lease out at an average of $1,650 per month. That would increase cash flow by an astounding $3,120.00 per month! In total the net cash flow would be $4,398.13. Once this process is completed, there is the opportunity to refinance based on the increased cash flow. This would allow you to potentially pull equity from this property to acquire more real estate and continue growing. Investing in real property is one of the best strategies to protect your wealth and hedge against inflation. Do not let this opportunity slip through your fingers. With rates dropping this property only becomes more and more attractive every day. This information is included for example only and is not meant to be taken as financial, legal, or tax advice.We invite you to seek the advice of your mortgage broker, accountant, lawyer, and contractor to create a plan that works best for you. Minimum of 48 hours notice before all showings. (id:50787)
Ipro Realty Ltd.
3202 - 373 Front Street W
Toronto (Waterfront Communities), Ontario
Amazing Location In Cityplace With Walking Distance To Rogers Centre, Entertainment District & Financial District. DowntownPenthouse Living W/Floor-To-Ceiling Windows Framing Lake Ontario Views,1BR + Den Condo with 9' ceiling , Has A Very Functional Layout ForDowntown Living , vinyl Flooring Throughout , Layout To Accommodate A Spacious Home Office And Some Of The Most Extensive Amenities InThe City , Functional Kitchen W/Full-Sized Stainless-Steel Appliances, granite counter Is Ideal For Home Cooks. Located Just Minutes Walk ToThe Finance & Entertainment Districts. Beautiful west View Without Obstacle , This Building Has First-Class Amenities: Olympic-Size IndoorPool, Whirlpool, Spa, Sauna, Outdoor Bbq Area, Rec Room, Exercise Room, Free Fitness Classes, Basketball Court, Security System, VisitorParking And More. **EXTRAS** One Parking Space And Locker Included. All Utilities Covered In Maintenance Fees (id:50787)
Homelife Frontier Realty Inc.
4707 - 1 Bloor Street E
Toronto (Church-Yonge Corridor), Ontario
The Most Iconic Address In Downtown Toronto, One Bloor Street! This Beautiful 2+1 Unit, Large Terrace Has A Perfect Layout. Den Can Be Used As A Bedroom, Sun Filled Luxury With West City & Lake Views, Gorgeous Finishes, Top of Line Appliances, Upgraded Hardwood Flooring, Direct Access To Subway Lines, Steps To All The Luxury Shopping Stores, Financial District & Many Entertainment Options, Top-Rated Restaurants Just Moments Away. Walking Distance to The University Of Toronto. Residents Of One Bloor Enjoy Unrivalled Convenience. **EXTRAS** Top of The Line Fridge, Cook Top, Oven, Hood Fan, Build-In Dishwasher, Microwave, The Kitchen, Granite Counter-Top. Washer, Dryer. All Electrical Light Fixtures. All Window Coverings. (id:50787)
Right At Home Realty
602 - 101 Peter Street
Toronto (Waterfront Communities), Ontario
A Luxurious Condo in the heart of Toronto's Entertainment District. Modern Freshly Painted Studio Condo with 9- foot smooth ceilings and Floor-to-Ceiling Windows, Granite countertops and Hardwood Floors Throughout. King West Neighbourhood with 100 Walk Score, steps to Restaurants, Theatres, Financial District, Bisha Hotel, CN Tower, Rogers Centre, Public Transit, shopping , Supermarkets & Starbucks. 24 hr Concierge, fully equipped Gym, Party Room, Yoga Area, Theatre w/ Servery, Lounge, Kitchen, Dining Room, Billiards, Guest Suite, and easy access to all essential facilities. The open & airy Atmosphere perfectly suited for students or yonge professionals seeking a high-end life style. Don't miss this opportunity to live in one of the Toronto's most vibrant neighbourhoods. (id:50787)
Royal LePage Your Community Realty
622423 Sideroad 7
Chatsworth, Ontario
Discover the beauty of lakeside living in this captivating hand built property nestled around the shores of Lake McCullough. This home features absolutely stunning hand carved wood work that needs to be seen in person to fully appreciate along with breath taking views of the water. Nature at your footsteps, boasting 290 feet of lake frontage making private lakeside living a reality. A perfect blend of rustic charm and modern living with over 4200 sq/ft of living space and spanning over 5.8 acres, this truly is a one of a kind property. A short drive to Owen Sound and two hour drive to Toronto. Let this private oasis be your live in year round residence or getaway family retreat. New well(2023), Furnace(2023) Steel Roof. Every sunrise offers a new private masterpiece for you to enjoy. Don't miss this opportunity to make it yours. (id:50787)
RE/MAX West Realty Inc.
342 Russell Street
Southgate, Ontario
The search is over! Newly built Flato development 2-car garage detached featuring 3bed, 3 bath over 1800sqft of premium living space located in a peaceful family friendly neighbourhood in the heart of Dundalk; steps to top rated schools, parks, recreation, major hwys, & much more! * Enjoy small town living with urban amenities * Spacious driveway can accommodate 4 cars or recreational vehicles. Covered porch entry leads into bright foyer. Mudroom access to the garage & powder room. Open-concept living room comb w/ dining. * Engineered Hardwood Flooring * Eat-in Kitchen w/ modern tall cabinetry, SS/ appliances, & quartz counters W/O to backyard. Upper presents 3 family sized bedrooms & 2-full baths. Primary bedroom retreat w/ W/I closet & 5-pc ensuite. Full unfinished basement awaiting your vision can be converted to in-law suite or rental (sep-entrance thru mudroom). Conveniently situated under 2hrs to downtown Toronto, approx 30mins to Blue Mountain, under 30mins to Beaver Valley Ski Club, Golf courses, & much more ideal for buyers looking to enjoy everything nature has to offer. Venture through beautiful local trails perfect for active buyers looking to enjoy long walks, hikes, & bike rides. **EXTRAS** Rare opportunity to purchase a new home on a budget & experience the comfort, convenience, & recreation that Dundalk has to offer! (id:50787)
Cmi Real Estate Inc.
209 - 400 Bronte Street
Milton (1035 - Om Old Milton), Ontario
Great leasing opportunity located in the heart of Milton in the green life business Centre on Bronte Street south north of Derry road west. This commerical condo unit consisting of four examining rooms, front desk section along with a large waiting area. Ample parking space for visitors and tenants to gain access to the building. Great opportunity for professionals and entrepreneurs to gain access to a great location close to Milton's hospitals and residential developments. Note: equipment seen in photos will be negotiable for tenants use. (id:50787)
Vanguard Realty Brokerage Corp.
40850 Forks Road
Wainfleet, Ontario
Welcome to 40850 Forks Road in Wainfleet. Custom built 2030 sqft brick bungalow with 3 bedroom and 2.5 baths. Attached oversize triple car garage (1200 sqft) with staircase to lower level. Situated on a 2.3 acre lot with no immediate neighbours. If privacy is what you're looking for, this is it!! Open floor plan with sharp kitchen and island with quartz countertops, 6 burner gas stove, pot lights and more. Large great room with gas fireplace, 4 panel wide sliding door which leads to a 20' x 18' covered patio with concrete floor. Large master bedroom with ensuite and walk-in closet. 200 amp service, 4000 gallon cistern, rough-in in lower level for kitchen and bath (ideal in-law or extended family living) Located 10 minutes to Welland-Port Colbourne in the heart of Niagara region. (id:50787)
Royal LePage State Realty

