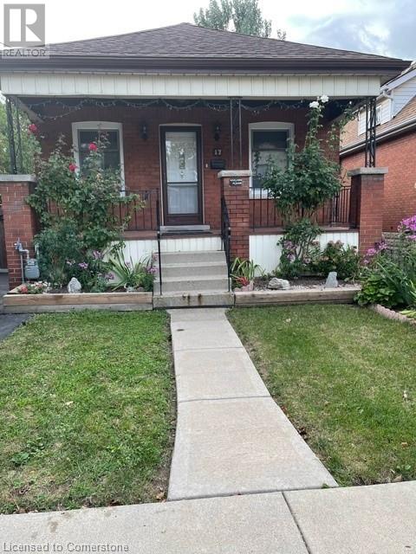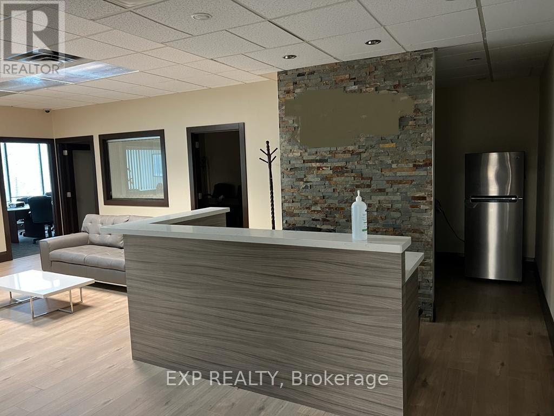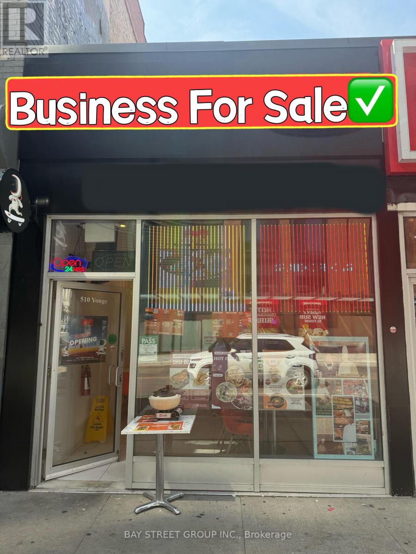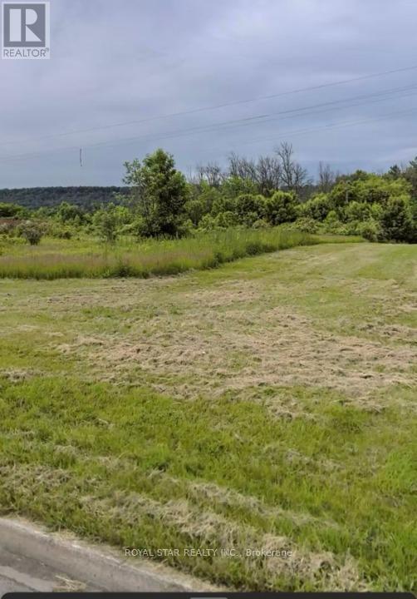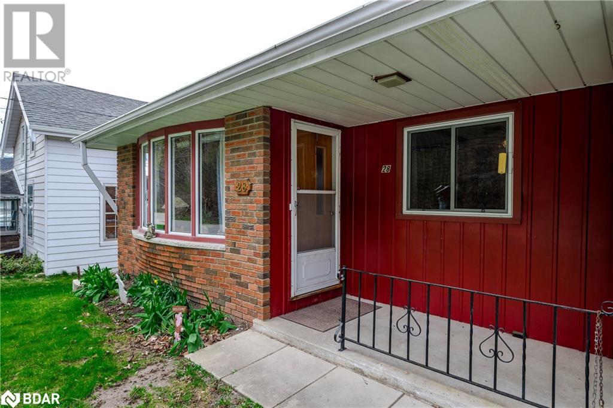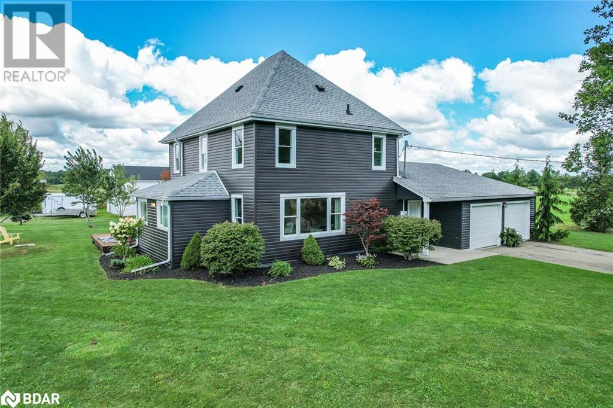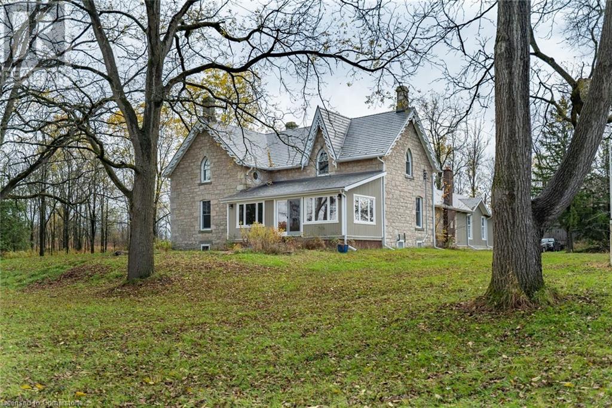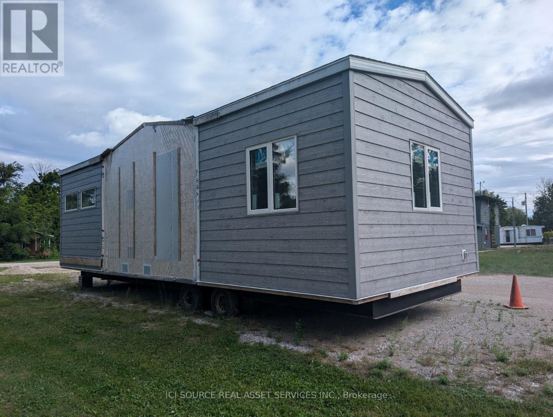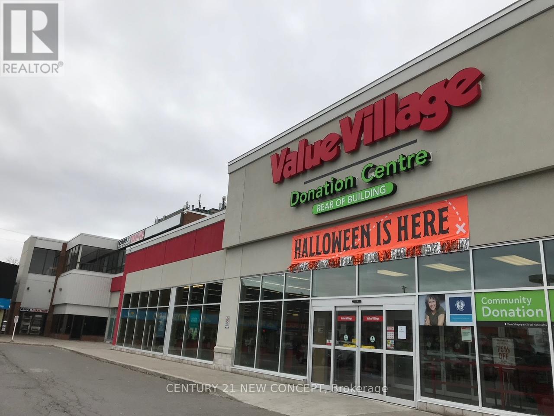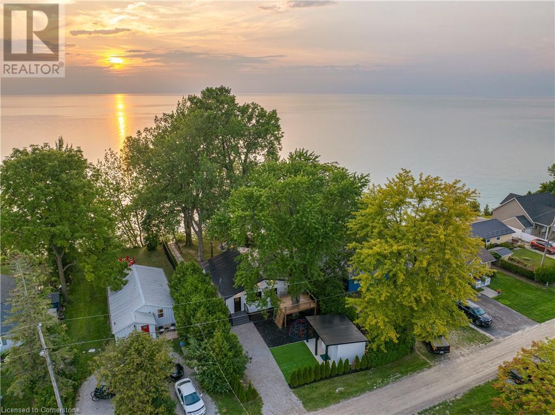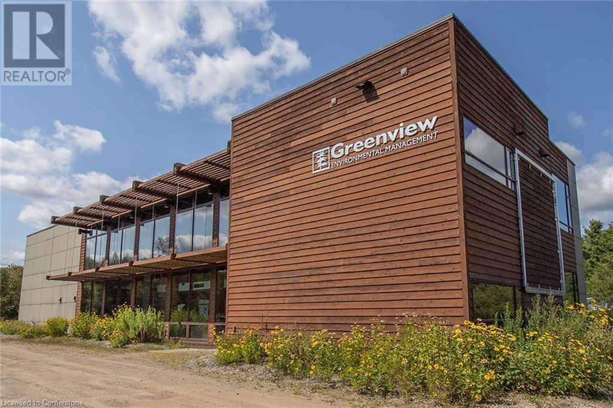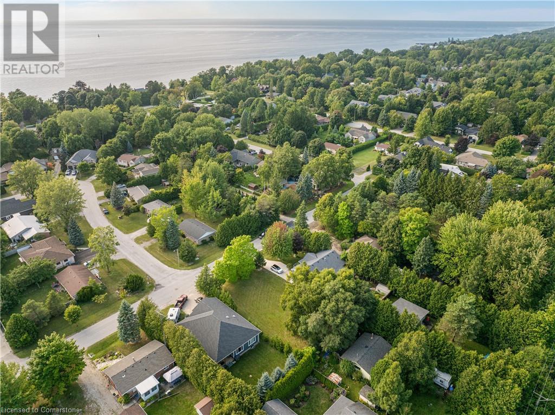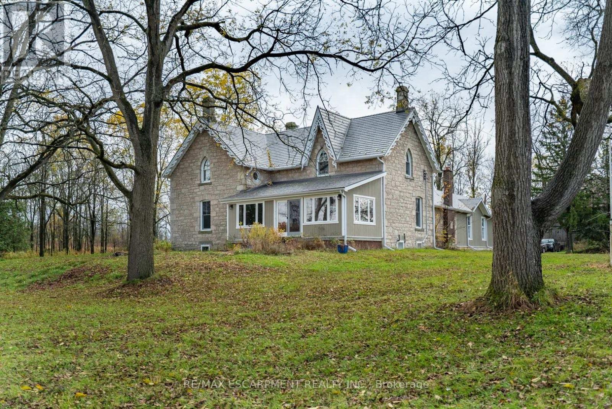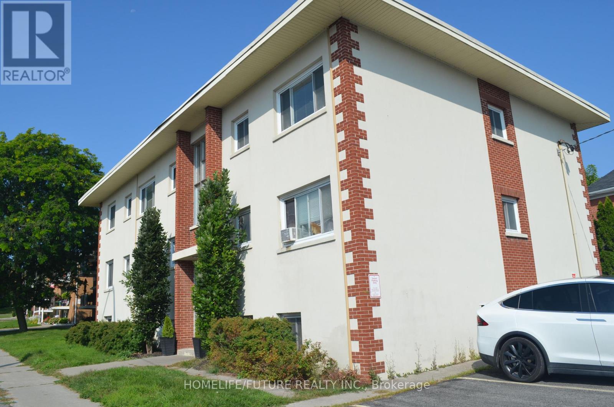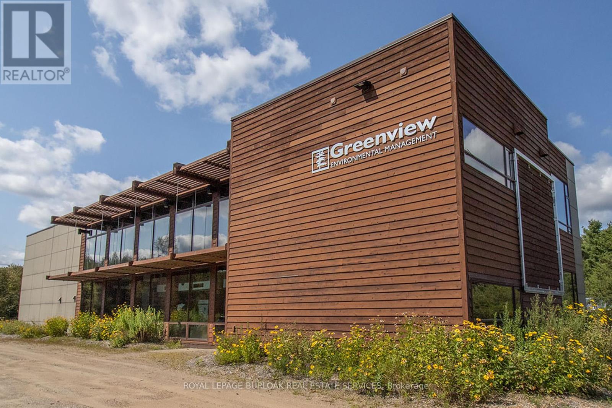Uph04 - 80 John Street
Toronto (Waterfront Communities), Ontario
Live in the heart of the Entertaining District with spectacular view of the CN tower, Lake, Rogers Centre, and City skyline. 12 foot ceiling with ceiling to floor windows makes the living space vibrant with natural light. Two balconies to take in the fresh air and breathtaking views. Steps to shops, resturants, bars, etc. **** EXTRAS **** Closed off parking area and a huge locker included. (id:50787)
Right At Home Realty
28 D'arcy Street
Toronto (Kensington-Chinatown), Ontario
Location! Location! Location! Located In The Heart Of The City But Tucked Away On A Quiet, Idyllic Street. Great Opportunity For Investment With Potential For New Development. A 3 Storey House In Front And A 2 Storey Alleyway House And Garage At Rear. Just Steps To U Of T, O.C.A.D,Queens Park, Hospitals, And T.T.C. This Is Your Chance To Buy Your Dream Income Property In The Heart Of Downtown Toronto! (id:50787)
Right At Home Realty
3 - 6810 Kitimat Road
Mississauga, Ontario
An exceptional opportunity presents itself to acquire an established and turnkey general machine shop and manufacturing business. This business boasts ease of operation and a long-standing presence at its current location, with a loyal clientele base. The potential for expansion exists, supported by a seamless transition process and comprehensive training. The business comes with an established list of customers and suppliers, situated in a prime location. This turnkey operation offers a stable foundation. Marketing package readily available. **** EXTRAS **** A Long List Of Equipment And Chattels Is Available. The Unit Consist Of An Industrial/Office Area, And A Washroom. Turnkey Operation With Great Potential To Grow. Ample Parking. (id:50787)
Royal LePage Real Estate Services Ltd.
204 Foster Drive
Barrie (Painswick North), Ontario
VTB Available, Calling All Builders, Developers, Investors, 2 Acres (241' X 430' ) on YONGE STREET, Featuring Flat and High-Elevated Lot Assembly, Suitable For Commercial, Mixed Use, Residential.Suggested For Hi-Rise, Mid-Rise, Multi Residential, Retirement, Rehab Center, Medical Center, Retail, Plaza, Warehousing, Office Building, Townhouse. It Has Lake-View to Simcoe Lake from 2nd Storey of the Building, Surrounded by All Commercial and Medical Buildings, Walking Distance to Water-Front Parks and Minets Point Beach and other Amenities, Shopping Centers, Parks, Schools, Public Transit, Go Train, Go Bus & Link Station, Highway 400,Featuring Rental Income of Renovated & Sun-Filled House with 5+1 Bedrooms with 2 bathrooms and Walk-Out Basement Plus a 2-Storey, 4+2 Bedrooms and 3 bathrooms with Walk-Out Basement and a 25 X 55 Workshop with Over-Head Door in Which Total Generates almost $132,000 Annually Projected Rental Income until Plan Approval. Due Diligence Reference: 4 Assembly Lands in Total of 1.1 Acre (Single Residential Zoned Bungalow, Not-Habitable with No Living Condition Only Land Value) Recently Sold in Area for $4.6Mil. Due Diligence Reference: A 2.67 Acre Parcel with Senior Retirement Residence Facility, Sold in Area for $71.6Mil. Due Diligence Reference: A 3.8 Acre Commercial Retail Plaza Sold in Area for $25.8Mil. **** EXTRAS **** VTB Available, 2 Acres (241' x 430' ) on YONGE ST. flat, high-elevate land, Rental income: upgraded House, 5+1 Bdrm, Walk-Out Bsmt to be sold w/ another 2-storey, 4+2 bdrm, Walk-Out Bsmt w/ a 30 x 60 shop, $132,000/y projected rental income (id:50787)
Right At Home Realty
17 Park Row N
Hamilton, Ontario
Welcome to this charming all-brick home, featuring two bedrooms with the potential to easily convert back to a three-bedroom layout by adding just one wall. This well-maintained property offers an inviting open porch at the front and an enclosed porch at the back. The home includes updated windows, a detached garage, and an additional concrete pad at the rear, providing ample parking space. The kitchen boasts extended-height cabinetry and a convenient pantry, offering plenty of storage. An unfinished basement for extra room. Located in a vibrant neighborhood, this home is just a short distance from shopping, transit, schools, and churches. R.S.A. (id:50787)
The Effort Trust Company
15 Awesome Again Lane
Aurora (Bayview Southeast), Ontario
Welcome to a truly exceptional living experience at Adena Meadows, Auroras most exclusive & private gated community. Nestled within lush, landscaped grounds & offering unparalleled views of the prestigious Magna Golf Club, this magnificent estate exudes luxury & sophistication at every turn. This is one of only a handful of south-facing golf course lots in the community. Spanning approximately 8,500 square feet, with an additional 4,500 square feet in the finished walk-out basement, this stunning residence showcases a perfect blend of classic elegance & modern comforts. The 'weathered' stone & stucco exterior give the impression of the finest European chateaus & invites you into a grand interior where every detail has been meticulously curated. The heart of this home is the awe-inspiring two-storey great room, featuring soaring ceilings with wooden feature beams & expansive windows that bathe the space in natural light & offer panoramic views of the manicured backyard & beyond. The chefs kitchen is a culinary enthusiasts dream, equipped with a large island, top-of-the-line appliances, & a convenient butlers pantry with a second refrigerator. The main floor boasts a luxurious primary suite with his & her walk-in closets & ensuites, providing a private sanctuary of comfort & style. A guest bedroom, a wood-paneled office, & a cozy family room with custom built-ins complete this level, ensuring a space for every need. Upstairs, three additional bedrooms, each with its own ensuite, offer privacy & convenience, while a self-contained loft above the oversized four-car garage presents a perfect retreat for guests, staff, or a teen, complete with its own bedroom, bathroom, kitchen, family room, & office space. The finished basement is an entertainer's paradise, featuring a sports room ready for tennis (or put in a golf simulator!), 6th bedroom with ensuite, and dedicated spaces designed for a future wine cellar/tasting room & movie theater. **EXTRAS** The grandeur extends ou (id:50787)
RE/MAX Hallmark York Group Realty Ltd.
104 - 275 Renfrew Drive
Markham (Buttonville), Ontario
Relocate Your Business To This High-Profile Office Building In the High-Demand Location Of Buttonville *Bright Built-Out Ground Floor 4124 Sq. Ft. * Available Immediately * Across Buttonville Airport* Easy Access To Major Highways * Steps To Public Transit * Floor Plan Att. To Listing* Electric Car Charger Station On-Site In Parking Area* Net Rent Escalation Each Year* Please No School Or Retail Uses, Medical, Gym! **EXTRAS** Outside Surface Free Parking * Four Entrances To Building * Common Men's & Ladies Bathrooms On Each Floor * Floor Plans Attached To Listing * Net Rent Escalation Each Year * Please No School Or Retail Uses, Medical, Gym! (id:50787)
Exp Realty
#100 - 510 Yonge Street
Toronto (Bay Street Corridor), Ontario
Great Opportunity To Own This Prime Restaurant Space. Newly Renovated And Equipped. Walking Distance To U Of T And Subway. Full Equipment Kitchen With Walk-In Cooler. Lots Of Walk-In And Take-Out. Suitable For All Kind Of Cuisine. Two Parking Spaces At Rear. Extra Storage Space In Basement. **EXTRAS** Rent $10,362/ Monthly (Include Tmi , Hst), Lease Term Till Feb 28th, 2027. (id:50787)
Bay Street Group Inc.
7 Industrial Drive
Grimsby (Grimsby West), Ontario
Vacant Land for sale in booming area of Grimsby. Close Proximity to QEW, right off of Casablanca exits and which between Goodlife and Boston Pizza and surrounded by many . **** EXTRAS **** Legal Description: PCL 4-1 SEC 30M198; LT 4 PL 30M198 ; S/T LT98316, LT98373,RO409300 GRIMSBY (id:50787)
Royal Star Realty Inc.
360 Waldie Avenue
Tay (Victoria Harbour), Ontario
Beautiful piece of land in middle of Victoria Harbour backing on to pristine waters of Georgian Bay where the waters are endless. Property has a well and hydro pole. City water and sewage is close to the property line. Walk to all amenities such as LCBO, Marina, Grocery Store and a cute little postage stamp downtown of Victoria Harbour. Historically this was a three parcel property and the town has indicated it may be open to severance. Build a cottage or build a few. Development all around. One of a kind lot abutting a small park and a paved trial which is good for walking and biking. **** EXTRAS **** Amazing water views, clean water good for boating, swimming, etc. (id:50787)
Homelife Maple Leaf Realty Ltd.
28 Bond Street E
Fenelon Falls, Ontario
This in town bungalow is on municipal services and sits on a deep lot within walking distance to the amenities of Fenelon Falls. The main floor features 3 bedrooms, a 3 piece bathroom, living room dining room combination and kitchen with an exit to a deck. The finished walkout basement has a 3 piece washroom with laundry, a large rec. room and a den or office. The attached garage is sure to come in handy and the covered front porch is a great spot to sit and relax. (id:50787)
Pd Realty Inc.
13717 Ort Road
Niagara Falls (224 - Lyons Creek), Ontario
Welcome to the epitome of country living! Nestled on a spacious, private lot with no neighbours, this beautifully renovated home blends rustic charm with modern convenience. A detached 2-car garage and a contractor's dream, a fully equipped 800 sq ft workshop with separate driveway access, offer versatility for personal use or rental income. This home has been extensively updated with all-new electrical, plumbing, insulation, drywall, windows, trim, paint, flooring, vanities, and lighting. It's truly move-in ready. Enjoy practical features like 200-amp service, Bell Fibe Internet, spray foam insulated foundation, 3,000-gallon cistern, and natural gas heating. The exterior shines with a 4-year-old roof (25-year warranty), new siding, capping, soffits, fascia, eaves, and a freshly stained deck. A new porch door leads to a well-maintained backyard with a grey water irrigation system. Car enthusiasts will love the oversized, heated, and dry-walled garage with a gas heater, thermostat, and space for up to 10 vehicles. The second 20x39 (800 sq ft) insulated garage has a 12-ft bay door ideal for oversized vehicles, workshop use, or your dream creative space. Inside, the spacious mudroom is perfect for family living. The kitchen features a new fridge, gas stove, and separate water filter. The main floor includes laundry with shower plumbing and a renovated bathroom. The basement offers a poured concrete foundation, replaced weeping tiles, 3-year-old sump pump with battery backup, bathroom hookups, PEX plumbing, a new hot water tank, and 2021 furnace. Upstairs are three spacious bedrooms, an updated bathroom with a new vanity, and a full attic with potential for a 4th bedroom or more. This Ort Road gem is more than just a house. It's a thoughtfully designed home ready for modern country living (id:50787)
Ipro Realty Ltd.
13717 Ort Road
Niagara Falls, Ontario
Welcome to the epitome of country living! Nestled on a spacious, private lot with no neighbours, this beautifully renovated home blends rustic charm with modern convenience. A detached 2-car garage and a contractor’s dream—a fully equipped 800 sq ft workshop with separate driveway access—offer versatility for personal use or rental income. This home has been extensively updated with all-new electrical, plumbing, insulation, drywall, windows, trim, paint, flooring, vanities, and lighting. It’s truly move-in ready. Enjoy practical features like 200-amp service, Bell Fibe Internet, spray foam insulated foundation, 3,000-gallon cistern, and natural gas heating. The exterior shines with a 4-year-old roof (25-year warranty), new siding, capping, soffits, fascia, eaves, and a freshly stained deck. A new porch door leads to a well-maintained backyard with a grey water irrigation system. Car enthusiasts will love the oversized, heated, and dry-walled garage with a gas heater, thermostat, and space for up to 10 vehicles. The second 20x39 (800 sq ft) insulated garage has a 12-ft bay door—ideal for oversized vehicles, workshop use, or your dream creative space. Inside, the spacious mudroom is perfect for family living. The kitchen features a new fridge, gas stove, and separate water filter. The main floor includes laundry with shower plumbing and a renovated bathroom. The basement offers a poured concrete foundation, replaced weeping tiles, 3-year-old sump pump with battery backup, bathroom hookups, PEX plumbing, a new hot water tank, and 2021 furnace. Upstairs are three spacious bedrooms, an updated bathroom with new vanity, and a full attic with potential for a 4th bedroom or more. This Ort Road gem is more than just a house—it’s a thoughtfully designed home ready for modern country living (id:50787)
Ipro Realty Ltd.
1172 Concession 8 Road W
Flamborough, Ontario
Welcome to 1172 8th Concession Road West, a peaceful and serene, 91-acre property featuring a 1900’s stone farmhouse with tons of character. Set back from the road, enjoy the pretty drive up the driveway as you approach the home. Inside features century characteristics such as deep window frames, original floorboards, tall trim, solid wood doors with original hardware, and even a claw-foot tub. The main floor offers a large eat-in kitchen, family room, living room, full bathroom, and a beautiful sunroom, all soaked in natural sunlight from the oversized windows. The second floor has three bedrooms including an 18’ x 16’ primary bedroom with a four-piece ensuite and walk-in closet. The home features an oversized garage with plenty of storage and inside access. Notice the metal roof with decorative facia giving this century home a classic look. Book your showing today to see this charming farmhouse property surrounded by nature. Don’t Be TOO LATE*! *REG TM. RSA. (id:50787)
RE/MAX Escarpment Realty Inc.
707 - 7100 County Rd 18
Alnwick/haldimand, Ontario
This luxurious resort cottage model is exclusively designed for our 10 month lots with beautiful views of Rice Lake. Offering 1261 sq. ft of interior living space, the Butternut gives you the high-end fixtures and finishes and is a must see! This unit is built and is about to be sited on a spectacular end site. **EXTRAS** Air Conditioning, Warranty *For Additional Property Details Click The Brochure Icon Below* (id:50787)
Ici Source Real Asset Services Inc.
143 - 15 Lytham Green Circle
Newmarket (Glenway Estates), Ontario
Glenway Urban Townhomes by Andrin Is Located In A Prime Newmarket Location Minutes To All Amenities.2 Bed & 2 Bath, Boasting An Open Concept On The Main Floor Layout With Walk-Out To The Balcony From The Living Room. Main Bedrooms Includes Walk-In Closet & Kitchen Offers Stainless Steel Appliances. Over $17K Worth Of Upgrades including: Smooth Ceiling & Pot Lights Throughout, Moen Faucets In The bathroom/kitchen, Doors, Cabinetry in Kitchen, Red Oak Handrails and more! This Community Offers Walking & Biking Paths, Children's Playground Area, Dog Parks/Washing Station & Visitor Parking. Walking Distance To Newmarket Bus Terminal, Upper Canada Mall, Highway 404, Restaurants, Recreation complex, Golf Courses & More! **EXTRAS** Fridge, Stove, Dishwasher, Washer and Dryer (id:50787)
P2 Realty Inc.
10620 Yonge Street
Richmond Hill (North Richvale), Ontario
The Fully Occupied Plaza By 11 Commercial Tenants Located At Yonge/Oxford With 4.24 Acres Of Irregularly Shaped Corner Land. It Is Largely Flat, Level And At Grade With Its Adjoining Properties. It Has A Frontage Of 287.10 Feet Along Yonge St. And A Depth Of 510.37 Ft Along It Southern Limit. Building Is 50, 745 Sq. Ft And Building B Is 11, 176 Sq. Ft. And 2nd Floor Is 10, 691 Sq. Ft. **EXTRAS** The Western Building Features 2 Larger Units Tenanted By "Shopper's Drug Mart" And "Value Village". The Southern Building Features 9 Units And All Units Front Onto The Parking Area. (id:50787)
Royal LePage New Concept
71865 Sunview Avenue
Dashwood, Ontario
STUNNING LAKEFRONT COTTAGE COMPLETELY REBUILT IN 2023, CONVENIENTLY NESTLED BETWEEN GRAND BEND AND BAYFIELD, TURN-KEY PARADISE AWAITS! Backing directly onto Lake Huron between Grand Bend and Bayfield, this breathtaking 4 season cottage is the epitome of luxury and easy living. Vacation time is made simple here where EVERYTHING in the cottage is brand new. Designed for the ultimate experience combined with low-maintenance ownership, this 3-bedroom retreat features jaw-dropping sunsets and endless activities. There’s even a 12x10 foot fully insulated Bunkie (also built in 2023) perfect for the kids or weekend visitors along with a tree house play area and custom climbing centre. Back inside there’s 2 bathrooms, laundry and a luxurious kitchen featuring Cambria countertops, black stainless steel appliances, breakfast counter and beautiful white cabinetry with pot drawers and built in organization. The entire interior of this home is cladded in beautiful white-washed tongue and groove pine and every inch of the space exudes elegance and comfort. The stunning cathedral ceilings lead your eyes to mind-blowing lake-views. Outside, you’ll enjoy a large deck, fire pit, outdoor shower and steps down to your private beach with new double seawall, there’s lookout areas for endless relaxation and the best beach & water recreation you could imagine. Furniture is negotiable, making this a true turn-key opportunity. Seize the chance to own your slice of paradise today! (id:50787)
Your Home Sold Guaranteed Realty Elite
13 Commerce Court
Bancroft, Ontario
Unique and spacious two-storey office building located off Hwy 62 (5 mins north of downtown Bancroft). Inviting design with 11 bright, fully furnished private offices and a large open space offering potential for a showroom, added cubicles or many other possibilities. This space is well-equipped with a boardroom, reception area for welcoming guests and a kitchen for added convenience. Ample parking at the front and a large 14’ garage door at the back for deliveries and storage. This property provides a versatile environment suitable for a range of businesses. (id:50787)
Royal LePage Burloak Real Estate Services
10 Hamilton Street
Bayfield, Ontario
INCREDIBLE BUILDING LOT JUST STEPS FROM LAKE HURON, IN THE CHARMING TOWN OF BAYFIELD! Discover the perfect spot to build your dream home or cottage in the heart of Bayfield! You can bring your own builder and build whatever you like here. Located just two streets from the lake and less than a 5-minute walk to public beaches, this prime building lot offers the ultimate in convenience and lifestyle. Enjoy easy access to Old Bayfield, where charming shops, top-notch restaurants, and all the amenities this vibrant community has to offer are within walking distance of your door. With all essential services already at the property line, including sewers, municipal water, hydro, and internet, your dream oasis is within reach. Boasting 66 feet of frontage and 132 feet of depth, this lot provides ample space for your vision to come to life. Don’t miss this rare opportunity to secure your own piece of Bayfield. (id:50787)
Your Home Sold Guaranteed Realty Elite
1172 Concession 8 Road W
Hamilton, Ontario
Welcome to 1172 8th Concession Road West, a peaceful and serene, 91-acre property featuring a 1900s stone farmhouse with tons of character. Set back from the road, enjoy the pretty drive up the driveway as you approach the home. Inside features century characteristics such as deep window frames, original floorboards, tall trim, solid wood doors with original hardware, and even a claw-foot tub. The main floor offers a large eat-in kitchen, family room, living room, full bathroom, and a beautiful sunroom, all soaked in natural sunlight from the oversized windows. The second floor has three bedrooms including an 18 x 16 primary bedroom with a four-piece ensuite and walk-in closet. The home features an oversized garage with plenty of storage and inside access. Notice the metal roof with decorative facia giving this century home a classic look. Book your showing today to see this charming farmhouse property surrounded by nature. RSA. (id:50787)
RE/MAX Escarpment Realty Inc.
1505 Speers Road
Oakville (Bronte East), Ontario
Rare automotive use property for sale located on Oakville's main commercial thoroughfare. Approximately 0.7 acres of E4 zoned land fronting the north side of Speers Road. The property has been improved with an approximate 6,300 sq. ft industrial building, currently being used for motor vehicle repair. Zoning permits a wide range of industrial and commercial/retail uses including Commercial Self Storage, Motor Vehicle dealership, body shop, repair/rental facility and washing facility. Opportunity to create a land assembly with the 1507 Speers Road, which is also for sale. See MLS #W9284525. Properties can be sold together or individually. **** EXTRAS **** The property currently has two tenants on month to month leases. Do not go directly to property. Both 1505 and 1507 Speers Road are located within the Bronte GO Major Transit Area (MTSA). (id:50787)
Coldwell Banker Integrity Real Estate Inc.
234 Dundas Street W
Quinte West, Ontario
Live in & Invest!! Rare And Solid Investment 2-story 9 Plex In Trenton's West End With A Good Long-Term Investment!! This Building Has 5-2 Bedroom Units And 4-1 Bedrooms And 9 Are Fully Rented. Well Maintained Interior And Exterior And Has Front And Rear Entrances. Heated Economically By A Gas Boiler With Separate Heat Controls For Each Apartment. Coin Washer And Dryer In Basement And Separate Utility Room For Hydro Panels, Meters And Boiler. The Landlord Pays for Heat And Water, and All Tenants Pay Their Own Hydro bills, separate meters, and Boiler heater. Private 7 Parking Spots, Excellent Location And Closer To All Amenities And Downtown. This Very niche listing and, a great retirement investment! **** EXTRAS **** Monthly approx cost on utilities (Owner portion) Water $890, Tax $1510, Enbridge average $590 & Hydro ( common areas) $300 (id:50787)
Homelife/future Realty Inc.
13 Commerce Court
Hastings Highlands, Ontario
Unique and spacious two-storey office building located off Hwy 62 (5 mins north of downtown Bancroft).Inviting design with 11 bright, fully furnished private offices and a large open space offering potential for a showroom, added cubicles or many other possibilities. This space is well-equipped with a boardroom, reception area for welcoming guests and a kitchen for added convenience. Ample parking at the front and a large 14' garage door at the back for deliveries and storage. This property provides a versatile environment suitable for a range of businesses. (id:50787)
Royal LePage Burloak Real Estate Services





