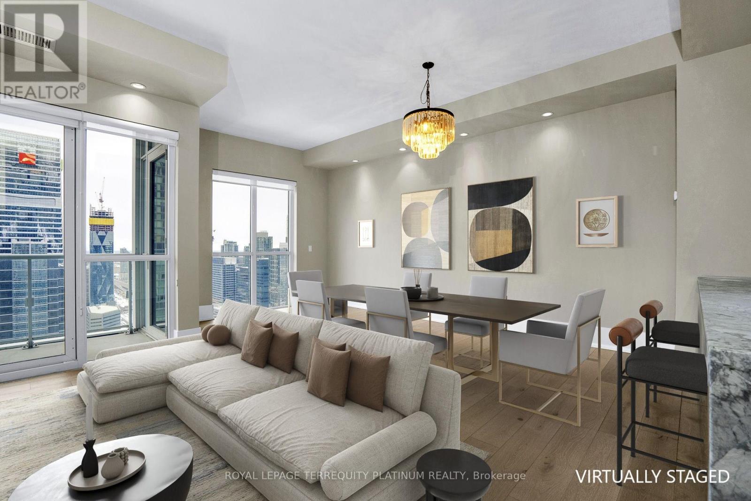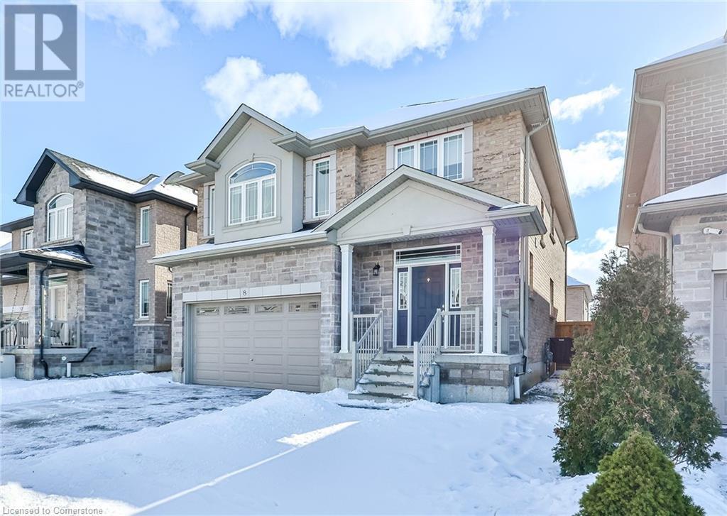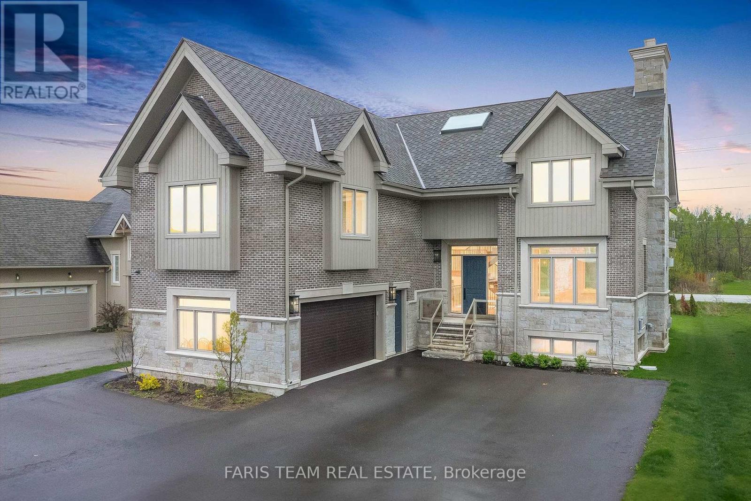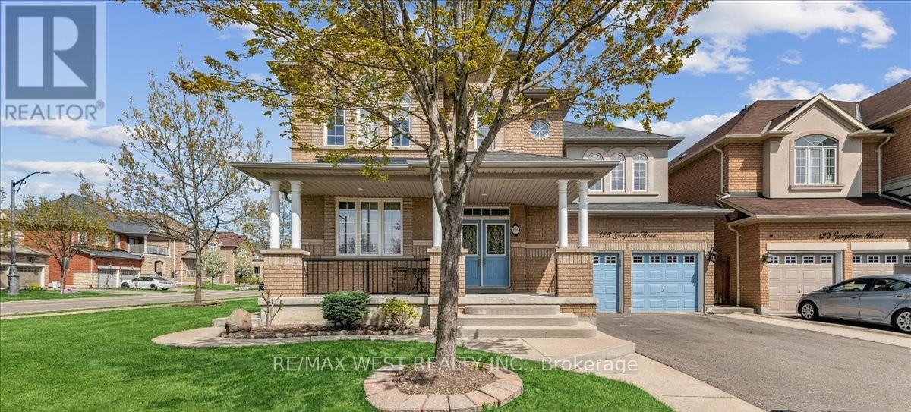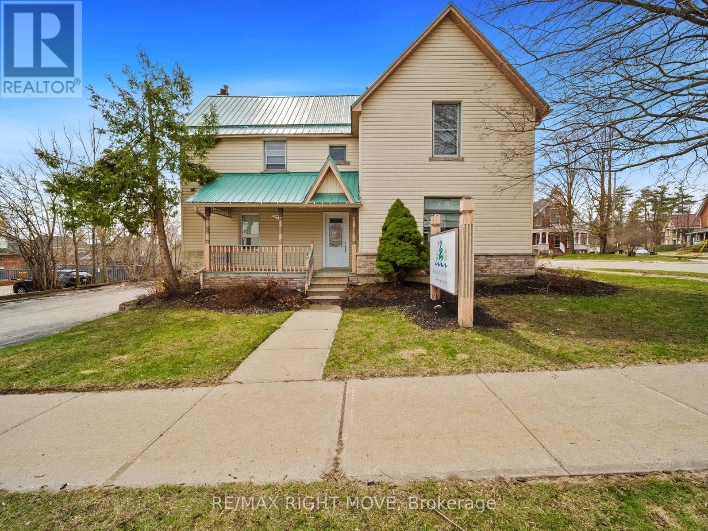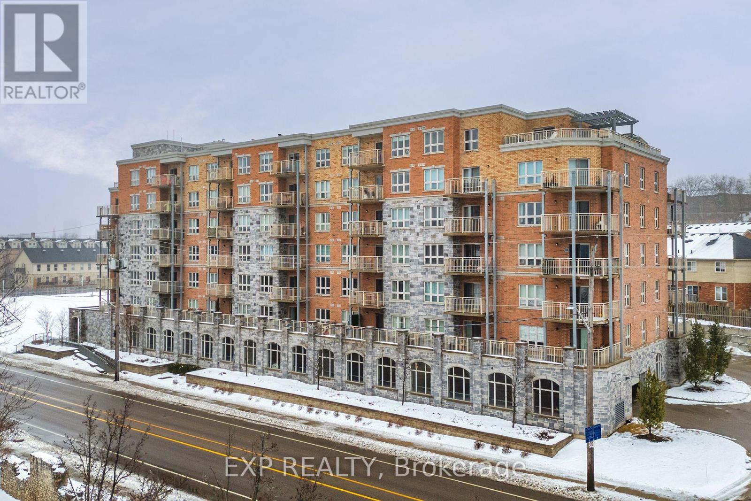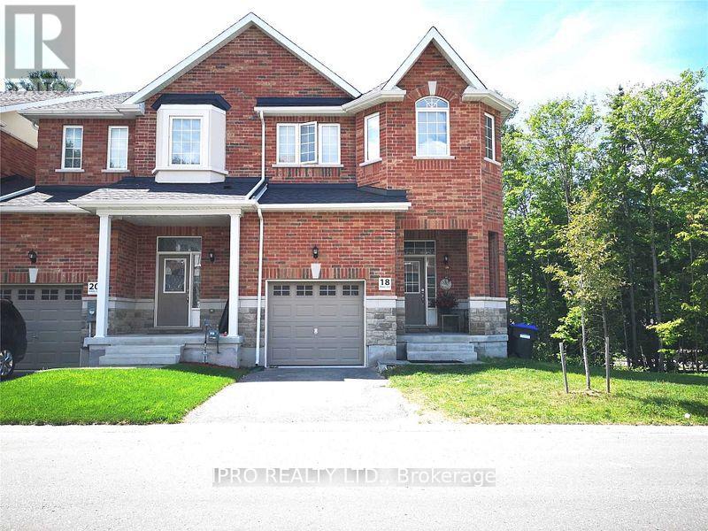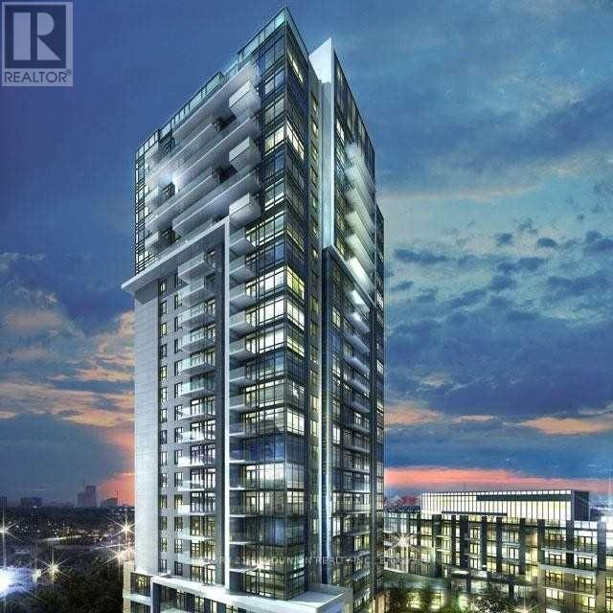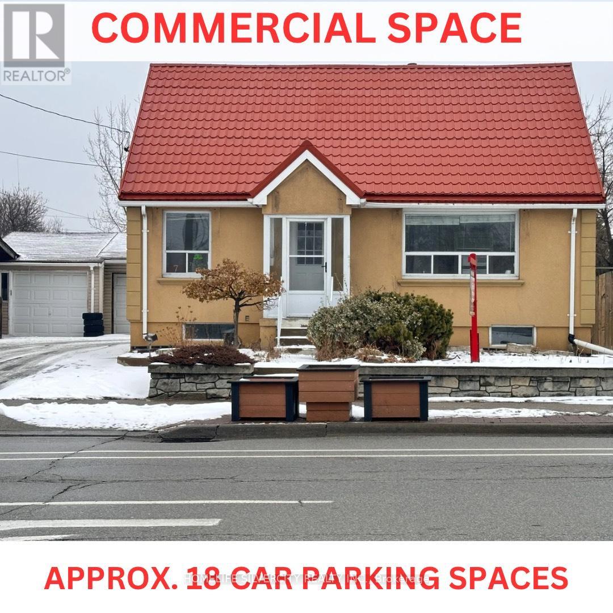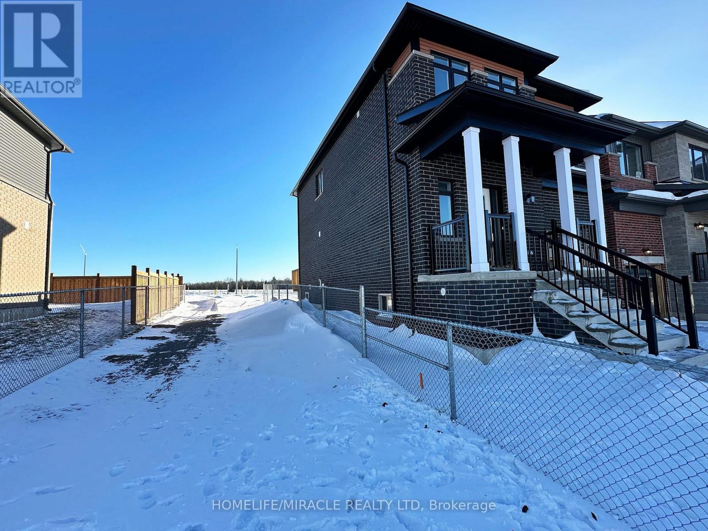4802 - 300 Front Street W
Toronto (Waterfront Communities), Ontario
Indulge in the pinnacle of luxury living with this exceptional lower penthouse suite, meticulously crafted by Tridel, offering an unparalleled blend of sophistication and style in the heart of downtown Toronto. Steps from the Financial District, Ripley's Aquarium, The Well shopping, fine dining, and vibrant entertainment, this residence promises a lifestyle of utmost refinement. Revel in panoramic views of the city skyline and the serene beauty of Lake Ontario, with the iconic CN Tower gracing your daily horizon. With only three units on this coveted lower penthouse level and controlled elevator floor access, privacy and exclusivity are guaranteed. Enter a realm of culinary excellence in the formal chef's kitchen, equipped with premium, built-in European appliances, highlighted by a stunning marble waterfall countertop. The expansive living and dining areas, along with an open concept den, are designed for grand entertaining, with 10 ft ceiling, large windows and optimal natural light exposure, complemented by clear grade oak flooring throughout. The suite features two opulent ensuite bathrooms, including a primary ensuite with luxurious radiant heated flooring, and spacious walk-in closet in the primary bedroom. For added convenience, the unit includes three dedicated parking spots (tandem + single) and one storage locker beside the tandem parking spot. Residents enjoy exclusive access to a private terrace on the 47th floor, complete with lounge furniture and an outdoor kitchen w/ BBQ, offering an outdoor retreat that only those on the 44th to penthouse levels can access. (id:50787)
Royal LePage Terrequity Platinum Realty
30 Donlea Drive
Hamilton, Ontario
This spacious open concept home has never been inhabited after renovations and is situated steps from the Brow and the Bruce Trail in one of Hamilton’s most desirable neighborhoods. Featuring a rare double car garage and an expansive layout, this home is a perfect blend of modern luxury and comfort. Upon entering, you are greeted by a spacious and bright foyer, highlighted by elegant Carra marble ceramic tiles and convenient direct access from the garage. The main floor is designed for effortless entertaining, offering an open-concept kitchen, living, and dining area. Large patio doors lead directly to the backyard, perfect for indoor-outdoor living. The gourmet kitchen is a chef’s dream, showcasing modern cabinetry, sleek stainless-steel appliances, a generous island with stunning waterfall quartz countertops, and a stylish backsplash. A convenient pot filler adds both function and flair to the space. The second-floor features three generously sized bedrooms and a luxurious five-piece bathroom, complete with a separate walk-in glass shower and a relaxing soaker tub. On the entrance level, you’ll find a spacious family room, along with a newly renovated three-piece bathroom with a walk-in glass shower. This level could easily serve as a fourth bedroom with a private ensuite, offering flexibility for any lifestyle. The fully finished basement is a true highlight, offering a second kitchen with granite countertops and stainless-steel appliances, a two-piece powder room, laundry facilities, a large cold storage room, and a large recreation area with a wood-burning fireplace and a bar – ideal for entertaining. Set on a large, pool-sized lot, this home offers plenty of potential to create your dream outdoor space. Additional features include hardwood flooring throughout, owner built home, parking for up to six vehicles, excellent curb appeal, and abundant storage space. Don’t be TOO LATE*! *REG TM. RSA. (id:50787)
RE/MAX Escarpment Realty Inc.
8 Morrison Drive
Ancaster, Ontario
Welcome to 8 Morrison Drive, a stunning 4-bedroom, 4-bath home in Ancaster's desirable Tiffany Hills neighbourhood. This spacious family residence offers luxury and comfort with easy access to Tiffany Hills School, parks and the 403. The main floor features high ceilings, an open-concept layout, a formal dining area, and a custom wall unit. The kitchen includes new LG gas stove, fridge, perfect for cooking. Outside, enjoy a private backyard with a heated fiberglass pool, cabana, professionally landscaped grounds, and BBQ gas line for outdoor entertaining. Upstairs, the spacious primary suite has a large W/I closet with custom built-ins and a 4-pce ensuite. There are 3 additional bedrooms and a laundry room. The finished basement is ideal for entertaining with a rec room, custom wet bar, half-bath, along with plenty of storage. (id:50787)
RE/MAX Escarpment Realty Inc.
Ph10 - 41 Markbrook Lane
Toronto (Mount Olive-Silverstone-Jamestown), Ontario
Well kept and recently refreshed condo, with a huge bedroom and 2 bathrooms. This unit is full of light with floor to ceiling windows in the living area and another huge window in the bedroom. Freshly painted throughout (2024), new carpet in the bedroom (2024) and new glass for the standup shower (2025). This unit has a huge living area to be divided or left open to meet you needs. Top floor living means no one above you and incredible views. Close to the Humber River for hiking and nature lovers. Convenient first level underground parking next to the elevators. Many condo amenities make this a great retreat year-round; including an indoor pool, sauna, gym, squash courts, party room, barbecue area, on-site security and a private parkette for residents only. Some images have been digitally staged. (id:50787)
Keller Williams Co-Elevation Realty
128 Maytree Avenue
Whitchurch-Stouffville (Stouffville), Ontario
Nestled In Serene Community Of Whitchurch-Stouffville, Exceptional Detached Bungalow Represents Pinnacle Of Modern Family Living. Situated On Expansive 100.53 X 125 Feet Lot, Offers Tremendous Potential For Outdoor Enjoyment And Future Enhancements. Meticulously Designed, Pride Of Ownership, 3 Bright Spacious Bedrooms, 2 Modern Updated Bathrooms, Ideal Living Environment For Discerning Families Seeking Both Comfort And Sophistication. Elegant Matte Hardwood Floors Throughout, Warm And Inviting Atmosphere That Seamlessly Blends Functionality With Aesthetic Appeal. Standout Feature Recently Renovated Kitchen, Which Epitomizes Modern Design With Its Soft Close Cabinetry, Innovative Pull Out Shelves, Floor To Ceiling Cabinets. Culinary Enthusiasts Appreciate 6 Burner Gas Stove, Making Meal Preparation True Pleasure. Two Elegant Fireplaces Add Warmth And Character To Living Spaces, Radiant Heated Floors In The Bathrooms Provide Luxurious Comfort. Fully Finished Basement Offers Additional Versatile Space Perfect For Recreation Or Relaxation. Practical Amenities Include Heated And Insulated Two Car Garage, 6 Car Private Double Driveway, 8' X 12' Garden Shed With 60 Sq Ft Loft Storage Area. Extraordinary Home Represents An Unparalleled Opportunity For Those Seeking A Contemporary, Well-Designed Living Space In A Tranquil Suburban Setting. **EXTRAS** Premium Potential Pool Size Lot, BBQ Gas Line, Radiant Bathroom Heated Floors, Modern Upgrades. (id:50787)
Royal LePage Real Estate Services Ltd.
A10 - 25 Britten Close
Hamilton (Rolston), Ontario
Welcome to this well-maintained 3-bedroom townhouse, perfectly located on the desirable West Hamilton Mountain. Featuring an easy-care design, this home offers a comfortable lifestyle with minimal maintenance required ideal for first time buyers, investors or downsizers looking for convenience. The open-concept layout provides ample living space, while the finishes throughout create a welcoming atmosphere. Enjoy the simplicity of maintaining a home without compromising on comfort. With its close proximity to shopping, schools, parks, and easy access to major highways, you'll love the convenience of this location. Don't miss your chance to call this charming townhouse your home! (id:50787)
RE/MAX Escarpment Realty Inc.
124 Farm Gate Road
Blue Mountains, Ontario
Top 5 Reasons You Will Love This Home: 1) Custom-built by Previn Court Homes luxury mountainside chalet nestled at the base of Blue Mountain, surrounded by the serenity of nature and a 10-minute walk to The Village at Blue Mountain 2) Meticulous and well-thought out quality details throughout including custom milled feature walls, wood ceilings, oak engineered hardwood flooring, and radiant in-floor heating to keep warm during the cooler months 3) With 10' ceilings throughout, the main level boasts a one-of-a-kind chef's kitchen with luxury appliances, a separate dining room, an inviting living room with a gas fireplace, and a conveniently located laundry room with access to the heated double car garage as well as access to the lower level 4) The lower level presents a spacious recreation room with a gas brick fireplace accentuated by a custom timber beam mantel, a wet bar, an additional bedroom, and twin custom milled ski lockers 5) Enjoy the nearby community of Blue Mountains offering skiing, beaches, water features, trails, forests, a vast acreage of public parkland, breathtaking panoramic views, and the convenience of nearby towns Collingwood and Thornbury. 5,426 fin.sq.ft. Age 7. Visit our website for more detailed information. *Please note some images have been virtually staged to show the potential of the home. (id:50787)
Faris Team Real Estate
126 Josephine Road W
Vaughan (West Woodbridge), Ontario
Welcome to 126 Josephine Road, Vaughan, a stunning 5-bedroom, 4-bathroom luxury home situated on a premium corner lot in prestigious Vellore Village. This exquisite residence boasts high end finishes, gleaming hardwood floors, and oversized windows that fill the space with natural light. The gourmet kitchen is a chefs dream, featuring granite countertops, a center island with breakfast bar, high-end stainless steel appliances, and a Subzero refrigerator. The spacious family room offers the perfect blend of comfort and sophistication with a cozy fireplace and designer touches. Upstairs, the lavish primary suite features a spa-inspired ensuite and walk-in closet, while four additional generously sized bedrooms provide ample space for family and guests. The low-maintenance backyard is perfect for outdoor gatherings, and the homes prime location puts you minutes from top-rated schools, Vaughan Mills, Highway 400/407, and Canadas Wonderland. Don't miss this rare opportunity to own a breathtaking home in one of Vaughan's most sought-after communities. (id:50787)
RE/MAX West Realty Inc.
4,5 - 980 Pacific Gate
Mississauga (Northeast), Ontario
Excellent Opportunity in Mississauga to run a restaurant at the prime location .Corner Unit with very low rental . Run the existing or start your own brand in this fully equipped restaurant. Suitability for many Types Of Cuisine. Total of 88 seats which is great for Breakfast, Lunch or Dinner Along with LLBO Huge 15 feel Hood, walk in freezes , fridge and restaurant equipment are included. Very clean and well maintained updated Restaurant. All Equipment & chattels are in working condition. Approx. 2700 sqft. (id:50787)
Homelife/miracle Realty Ltd
4800 Herald Road
East Gwillimbury (Mt Albert), Ontario
Welcome to this delightful bungalow nestled on approx.. 1 acre of land. This inviting home offers a perfect blend of comfort and potential. The Main Level features a warm and welcoming living area, complemented by Full Modern Kitchen with Pantry, Large Windows and 3 cozy Bedrooms, Hardwood throughout, Laundry on the main floor. Enjoy the convenience of a Separate Entrance 2 Bedroom Apartment and 1 Bedroom Apartment, complete with its own entrance and Laundry. Ideal for homeowners to generate additional Rental Income or accommodate extended family. The Spacious backyard is a standout feature, providing ample space for outdoor activities, gardening, relaxing. Varieties of fruit trees, as well as mature pine trees.1,5 storey Barn that can be used as workshop. Backing Franklin Fishing Club. Minutes to Hwy 404, Hwy 48, groceries, pharmacy, restaurants and school. This House Is Re-modeled and Fully Renovated, A Must See! Note: Property Sides CN Railway Freight Line. (id:50787)
Sutton Group-Admiral Realty Inc.
6 Sawmill Lane
Whitchurch-Stouffville, Ontario
Welcome to 6 Sawmill Lane! A custom built 3+2 bedroom bungaloft nestled on just over an acre of private, serene land with endless possibilities. Meticulously maintained by its original owners, this exceptional home showcases true pride of ownership. Backing onto a tranquil creek and surrounded by a picturesque golf course, this property offers a rare blend of peace and natural beauty. Inside, expansive living spaces are bathed in natural light, with large windows framing breathtaking views of the lush surroundings. The warm and inviting kitchen is a standout, featuring charming brick details, vintage wall coverings, and a cozy wood-burning fireplace.The primary suite is a true retreat, occupying the upper level with its own fireplace, walk-in closet, and a 5-piece ensuite; perfect for unwinding at the end of a long day. Step outside to the full length west facing deck, where stunning sunsets, mature trees, and scenic creek views provide the perfect backdrop for entertaining or quiet relaxation. The finished walkout basement offers incredible flexibility, featuring a family room, wet bar, 3 piece bath, an entertainment room and a fitness room that could easily be converted into additional bedrooms. Despite its peaceful setting, this home is just minutes from Highway 404, the GO Station, and local amenities, offering the perfect balance of privacy and convenience. Don't miss this rare opportunity to own a one of a kind retreat in a prestigious neighbourhood. (id:50787)
RE/MAX All-Stars Realty Inc.
29 Albert Street N
Orillia, Ontario
Located in the heart of Orillia, 29 Albert St N offers unmatched potential with HC2 zoning, allowing for diverse commercial and health-related uses. This office building sits in a prime location just steps from downtown, with easy access to Highway 11 and major routes. Surrounded by local amenities, including cafes, shops, and healthcare services, this property ensures convenience for businesses and clients alike. The current office configuration could minimizes setup costs, while the proximity to Orillia Soldiers' Memorial Hospital makes it ideal for professional or medical use. High visibility and accessibility make this a standout opportunity for any entrepreneur or investor looking to establish their footprint in a thriving community. The Property is being Sold on an AS IS basis no Representation or Warranties. (id:50787)
RE/MAX Right Move
402 - 455 Charlton Avenue E
Hamilton (Stinson), Ontario
Welcome to Vista Towers, a nicely upgraded 1 bedroom unit with beautiful escarpment views. The open concept living space shines with the abundance of natural light offered here. Stone counters, stainless steel appliances, in suite laundry and underground parking are just a few of the perks that come with living here. Close Proximity to all downtown amenities yet still enjoy the natural beauty of the Niagara Escarpment. Come see for yourself! Immediate Occupancy Available!! (id:50787)
Royal LePage Signature Realty
Lph4707 - 50 Charles Street E
Toronto (Church-Yonge Corridor), Ontario
Impressive Lower Penthouse Corner Suite. 3 Full Bedrooms with Individual Access to Wrap Around Balcony. Gorgeous View Of Toronto Skyline. 2 Minute Walk To Bloor-Yonge Subway Station. Walking Distance To U Of T And Bloor St Shopping. Raised 10ft smooth penthouse ceiling. Soaring 20 ft Lobby Furnished By Hermes, State Of The Art Amenities Floor Including Fully Equipped Gym with rock climbing wall, Outdoor Lounge And Pool, 24 Hour concierge security. **EXTRAS** 1 Parking and 1 Locker. Designer Kitchen With Built-In Appliances: Fridge, Microwave, Stove, Dishwasher. Ensuite Stacked Washer/Dryer. Floor To Ceiling Windows, Smooth 10 Ft Ceiling, Custom Window Covering. Massive Walk In Storage Closet. 1 Parking and 1 Locker. (id:50787)
Homelife Landmark Realty Inc.
455 Charlton Avenue E Unit# 402
Hamilton, Ontario
Welcome to Vista Towers, a nicely upgraded 1 bedroom unit with beautiful escarpment views. The open concept living space shines with the abundance of natural light offered here. Stone counters, stainless steel appliances, in suite laundry and underground parking are just a few of the perks that come with living here. Close Proximity to all downtown amenities yet still enjoy the natural beauty of the Niagara Escarpment. Come see for yourself! Immediate Occupancy Available!! (id:50787)
Royal LePage Signature Realty
708 - 14 York Street
Toronto (Waterfront Communities), Ontario
UPSCALE SPACE COMPLETELY FURNISHED & Equipped !!!!! Just Roll In Your Suitcases & Enjoy Life!!!! SUPER CLEAN & Filled With Natural Daylight!!! OWNERS OWN HOME!!!!! LUXURY 2 BEDROOMS & 2 FULL BATHROOMS PLUS STUDY In Sunny SOUTH/WEST CORNER UNIT. Floor To Ceiling & Wall To Wall Windows with High Ceilings! Quiet Side Of Building !!!! DIRECT ACCESS TO UNDERGROUND PATH From Inside of Building With Over 30 Kms of Pedestrian Walkway Network In Downtown Toronto-Includes Short Walk To Bay St, Financial District, Shopping & Restaurants & More!!!!!. Steps To Union Station/Subway Station, Close To University Of Toronto, Close To All Major Highways, Walk To Bay St., Next To ScotiaBank Arena, CN Tower, Ripley's Aquarium, RoadHouse Park, Longo's Grocery Across The Street. Walk To Waterfront & Marina, Next To PWC 18 York & 16 York. AutoShare In Building. WalkScore99. Close To Billy Bishop Airport & 40 Minutes To Pearson Airport. Walk Out From Living Area To Spacious Balcony Which is Full Width of Condo! Freshly Painted & Super Clean!!! Ideal For Doctors-15 Minute Walk To St. Michael's Hospital. International Students Also Welcome. Includes Ensuite Washer & Dryer, All Appliances, Blinds, All Condo Furnishings , All Kitchenware, All Bedding & Towels. Includes Heat & Water. Easy To See As It Is Owner Occupied. See Attached Underground PATH Map. (id:50787)
Right At Home Realty
409 - 155 Water Street S
Cambridge, Ontario
Welcome to 155 Water St., where modern living meets stunning natural beauty! This 1-bedroom + den condo offers breathtaking views of the Grand River and a prime location close to the Cambridge Mill, University of Waterloos School of Architecture, and the vibrant Gaslight District. Step into this open-concept unit featuring expansive windows that flood the space with natural light. The cozy living room leads to a private balcony, perfect for enjoying peaceful river views. The spacious primary bedroom offers a serene retreat, while the versatile den can be customized as an office, dining area, or guest room. The unit also boasts a 4-piece bath, in-suite laundry, and the convenience of a private garage. Building amenities include a rooftop terrace with a barbecue area and stunning views. Don't miss the opportunity to own this beautiful condo in a sought-after location! (id:50787)
Exp Realty
18 Farwell Avenue
Wasaga Beach, Ontario
Presenting a rare opportunity to own the largest corner townhouse on the street! Spacious 2,300 sq.ft. end-unit townhouse with double lot offers a blend of comfort, style, and functionality, ideal for both family living and entertaining. Featuring three generously sized bedrooms, four well-appointed bathrooms, and an additional legal one-bedroom basement apartment, this property provides exceptional value and versatility. Situated in a highly sought-after, family-friendly neighbourhood in Wasaga Beach, this home is just moments away from grocery stores, restaurants, and the renowned beach, offering the perfect balance of convenience and leisure. Both tenants moved in in January with a long term lease. Upon closing, the new owner must assume all existing tenants and their current lease agreements. (id:50787)
Ipro Realty Ltd.
1505 - 50 Ann O'reilly Road
Toronto (Henry Farm), Ontario
Partially furnished & Temporarily Shared Accommodation In Max 30 Days In A Year With Landlord. Tridel Built Luxury Condo Community. This Is A Rare, Sought-After shared 1 of 2-Bedroom Corner Unit, The Living Can Be Used As A Bedroom. The Landlord Is A Male And Looking For A male , A Couple Or Two Students Tenant.The Temp Time May Be 1 Time In Several Months And About 3 Days Per Time. Quality Luxury Condo Built By Tridel Features 9-Foot Ceilings, A Great Open-Concept Layout, And Large Windows. Laminate Flooring Is Installed Throughout. As A Corner Unit Facing South East, It Enjoys Abundant Natural Light. The Modern Kitchen Showcases Quartz Countertops. Residents Also Enjoy Free Unlimited Ignite Internet At 500 Mbps. Conveniently Located Close To All Amenities, Including 404/401, Fairview Mall, A Library, Don Mills Subway, A Supermarket, And A Variety Of Restaurants. **Extras**: S/S Fridge, S/S Stove. B/I Dishwasher, Stacked Washer & Dryer, Windows Covering, All Light Fixtures. (id:50787)
Century 21 Landunion Realty Inc.
7 Queen Street S
Mississauga (Streetsville), Ontario
Raised Bungalow with Great Exposure on a Busy Street. A versatile property offers exceptional features for residential or commercial use. 3+2 bedrooms, 3.5 bathrooms, two kitchens equipped with brand-new appliances, and shared laundry. Rent the 3-bedroom main house ($3200+ 65% Utilities), or the fully finished 2-bedroom basement unit with a separate entrance ($1800 + 35% Utilities). Ample parking space available at the rear of the building. Ideal for office use or other commercial purposes requiring significant parking. This property offers a fantastic opportunity for a variety of uses. Easy Access to Public Transit Don't miss out! (id:50787)
Homelife Silvercity Realty Inc.
6 Persica Street
Richmond Hill (Oak Ridges), Ontario
Welcome to this charming Semi-detached home located in a sought-after Richmond Hill neighborhood at 6 Persica St! This well-maintained property boasts an open-concept main floor featuring natural light throughout, offering a perfect space for both family living and entertaining. The home includes spacious bedrooms, including a master retreat with ample closet space. The kitchen is a true highlight with modern finishes and plenty of storage space. The living and dining areas flow seamlessly, creating an inviting atmosphere. One of the key features of this property is the separate entrance to the finished basement, offering incredible potential. Whether you're looking for a in-law suite, rental opportunity, or extra living space, this basement is an excellent addition with extra bedrooms, a full bathroom, and a living area. close to Proximity to schools (often highly rated schools in Richmond Hill)Nearby parks and recreational facilities for outdoor activities. Close to major highways. (id:50787)
Homelife Today Realty Ltd.
30 Donlea Drive
Hamilton (Sherwood), Ontario
This spacious open concept home has never been inhabited after renovations and is situated steps from the Brow and the Bruce Trail in one of Hamiltons most desirable neighborhoods. Featuring a rare double car garage and an expansive layout, this home is a perfect blend of modern luxury and comfort. Upon entering, you are greeted by a spacious and bright foyer, highlighted by elegant Carra marble ceramic tiles and convenient direct access from the garage. The main floor is designed for effortless entertaining, offering an open-concept kitchen, living, and dining area. Large patio doors lead directly to the backyard, perfect for indoor-outdoor living. The gourmet kitchen is a chefs dream, showcasing modern cabinetry, sleek stainless-steel appliances, a generous island with stunning waterfall quartz countertops, and a stylish backsplash. A convenient pot filler adds both function and flair to the space. The second-floor features three generously sized bedrooms and a luxurious five-piece bathroom, complete with a separate walk-in glass shower and a relaxing soaker tub. On the entrance level, youll find a spacious family room, along with a newly renovated three-piece bathroom with a walk-in glass shower. This level could easily serve as a fourth bedroom with a private ensuite, offering flexibility for any lifestyle. The fully finished basement is a true highlight, offering a second kitchen with granite countertops and stainless-steel appliances, a two-piece powder room, laundry facilities, a large cold storage room, and a large recreation area with a wood-burning fireplace and a bar ideal for entertaining. Set on a large, pool-sized lot, this home offers plenty of potential to create your dream outdoor space. Additional features include hardwood flooring throughout, owner built home, parking for up to six vehicles, excellent curb appeal, and abundant storage space. RSA. (id:50787)
RE/MAX Escarpment Realty Inc.
25 Gateway Drive
Barrie, Ontario
Ready to move in! This brand-new 4-bedroom home, built in 2025, is on a premium corner lot in South Barrie. With 2,700 sq. ft. of living space, it features an open-concept layout, upgraded kitchen with quartz countertops, soft-close cabinetry, and stainless-steel appliances (gas stove, fridge, dishwasher). The main floor has engineered hardwood and oversized windows, while the second floor includes 4 spacious bedrooms, 3 bath, and a laundry room with pre-installed side-by-side washer and dryer. The home boasts 9ft ceilings on the main floor, 8ft ceilings upstairs, and smooth ceilings throughout. Stained oak veneer stairs add elegance. The garage has a Level 2 EV charger and 200A panel. The legal basement built by Builder offers two large Bedroom with big windows and one Full Bath with potential side entrance and rough-in plumbing for a kitchen, . Conveniently located near South Barrie GO, Costco, schools, parks, and more. Includes a 7-year Tarion Warranty. (id:50787)
Homelife/miracle Realty Ltd
904 - 9 Shank Street
Toronto (Niagara), Ontario
Upper Level King West Town with 2 Lockers, Parking, and a Rooftop Terrace! Comfortable Open Concept Floor Plan with Large Windows. U-Shaped Kitchen Features Modern Appliances, Granite Counters, and a Breakfast Bar. 2 Well-Sized Bedrooms with Ample Closet Space and Windows (Converted from a 3 Bed). Patio with Expansive City Views - Ideal for Barbecues, Entertaining, and Relaxation! The Practicality of a Home with the Ease and Convenience of a Condo. Situated on a Quaint Tree Lined Street Just Steps from Vibrant King/Queen West, Ossington Strip, Top Rated Restaurants, Cafes, Trinity Bellwoods Park, and So Much More! A Great Opportunity for those Seeking City Life in a Safe and Friendly Neighbourhood! (id:50787)
Forest Hill Real Estate Inc.

