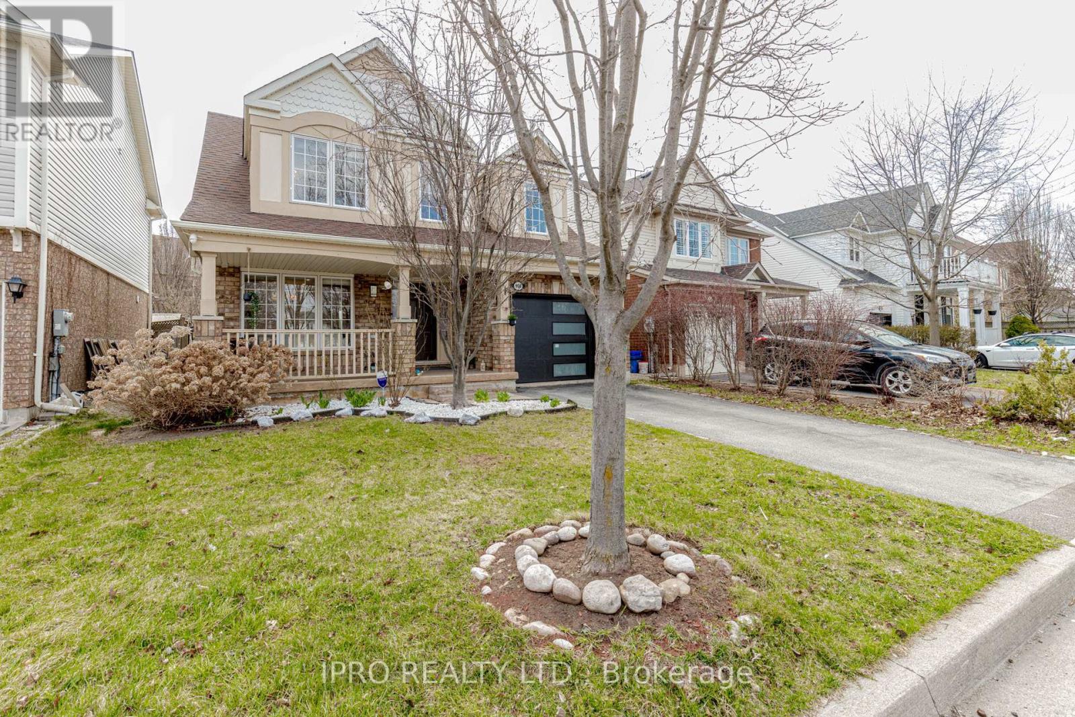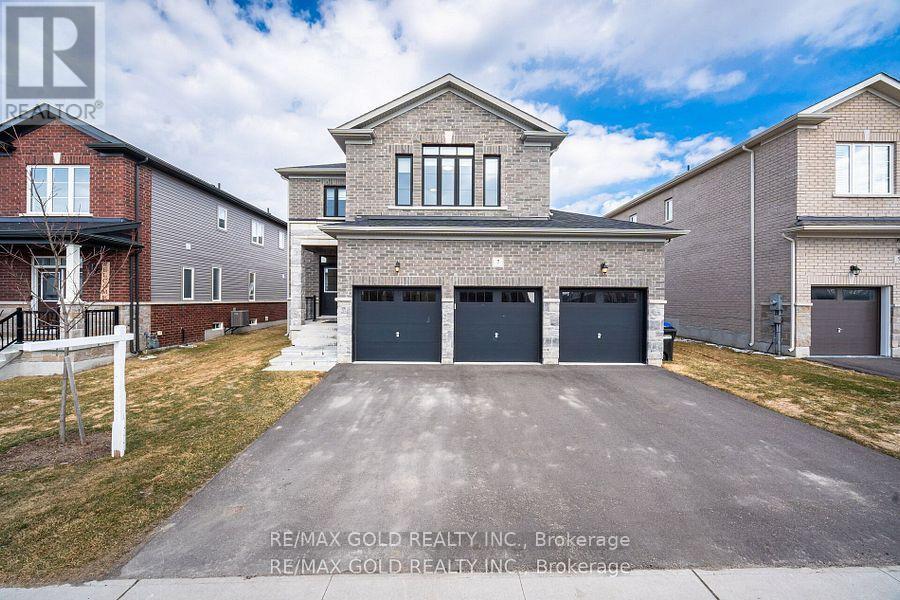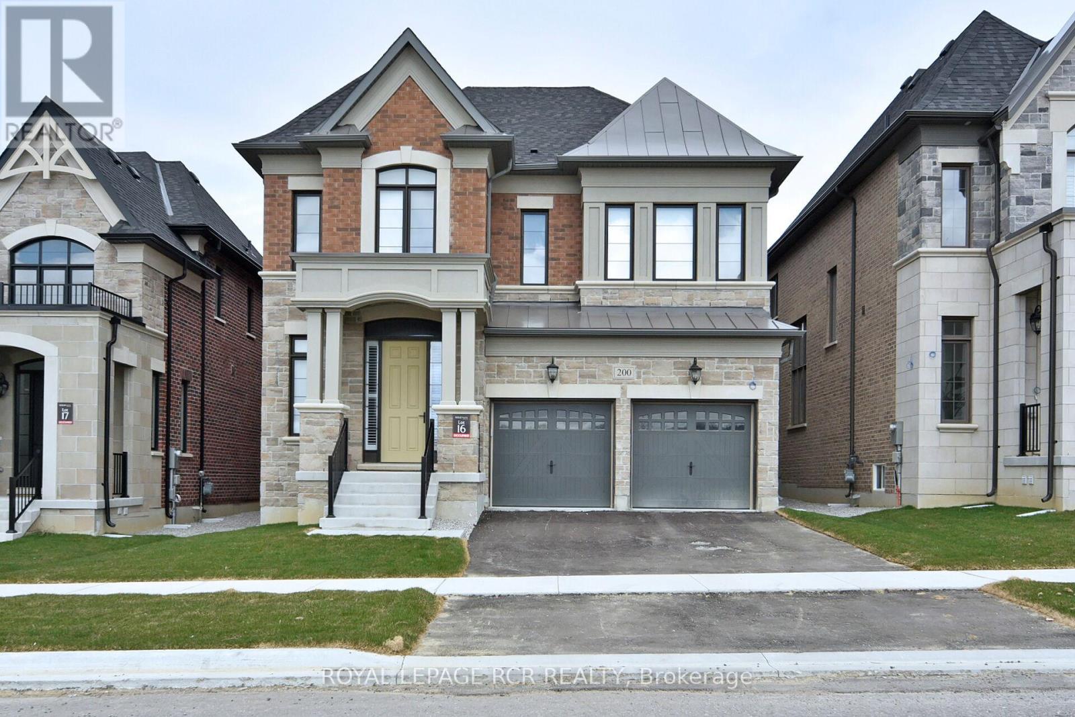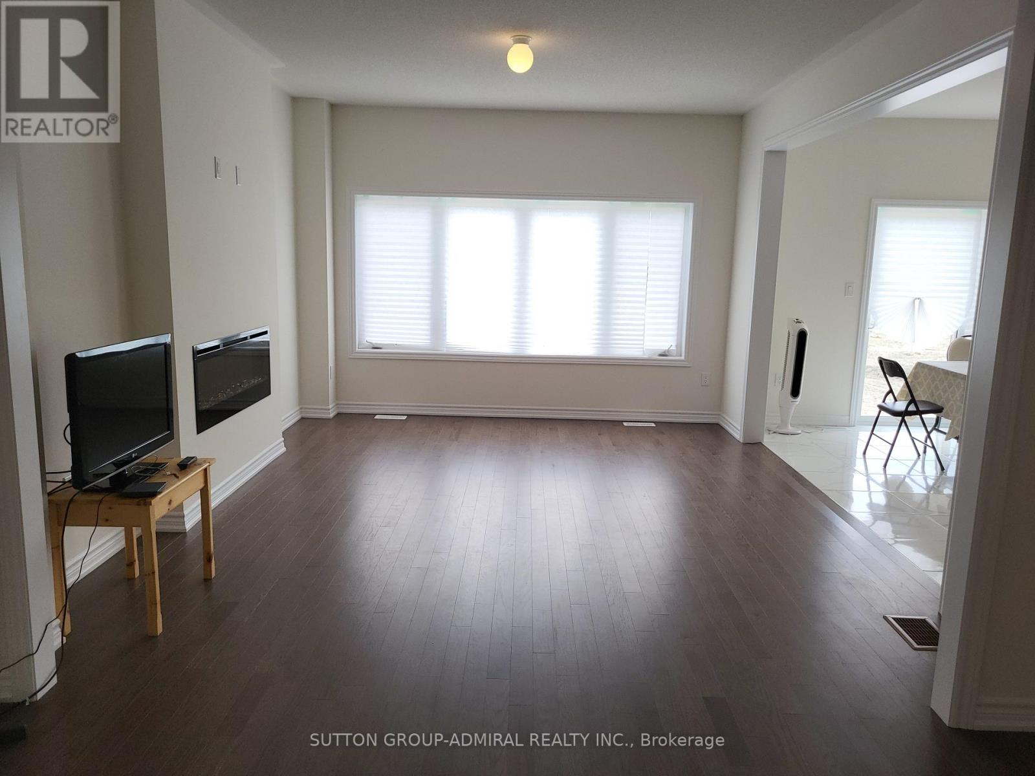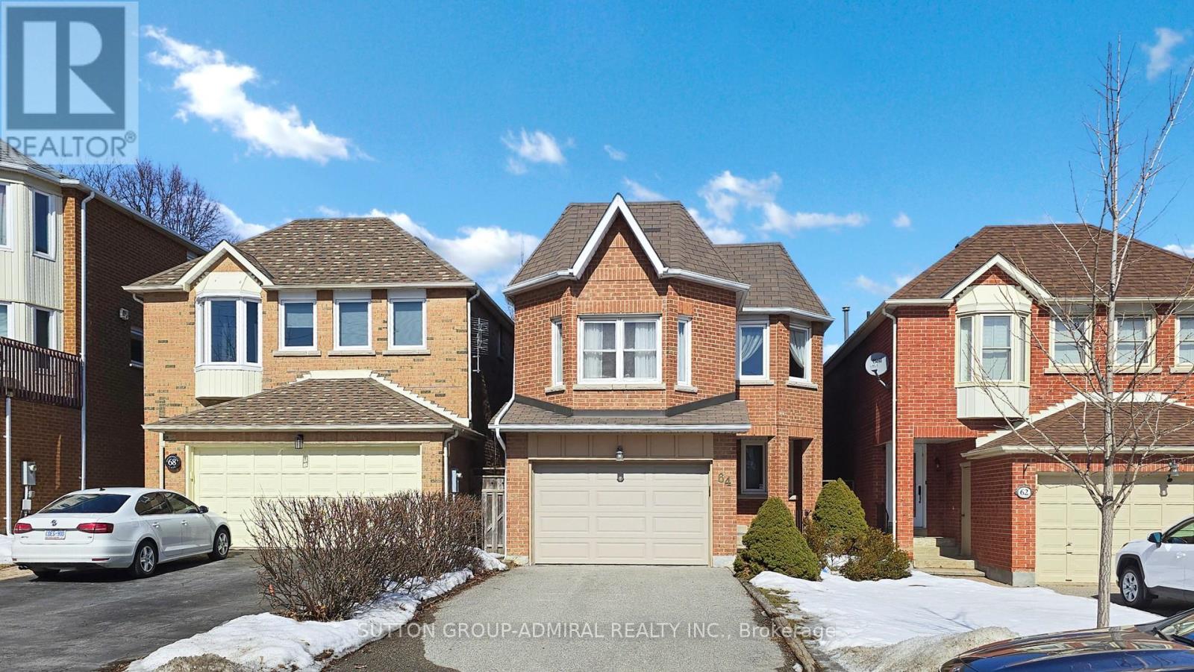900 Mcneil Drive
Milton (Be Beaty), Ontario
This Beautiful 4+2-bedroom Mattamy Home is located in a quiet, beautiful neighbourhood, surrounded by great schools and many parks for families to enjoy. This home has a finished basement, an interlocked backyard, Stamped Concrete Porch, all appliances are new (2022), New Garage door and opener, and No Sidewalk. Close To New Craig Kielburger Secondary School and Beaty Branch Library.Note: Seller will be painting main and second floor fresh paint beofre closing, Basement already painted recently. (id:50787)
Ipro Realty Ltd.
611 - 4900 Glen Erin Drive
Mississauga (Central Erin Mills), Ontario
The right home doesn't just meet your needs - it makes everyday life feel effortless. Suite 611 at Miracle in Mississauga Condos is designed for exactly that. With 620 sq. ft. of well-planned space, it's the kind of layout that's rare to find in today's market. Whether you're a first-time buyer looking for room to grow or simply want a home that doesn't feel cramped, this one delivers. The open layout is bright and functional, with northeast-facing windows bringing in natural light throughout the day. Step onto your private balcony for a quiet, elevated view of Erin Mills - perfect for morning coffee or unwinding in the evening. The kitchen features an extended countertop with a breakfast bar, stainless steel appliances, and plenty of storage, while the bedroom comfortably fits a queen-sized bed and includes a double closet. Beyond your front door, you'll find a full suite of amenities, including a 24/7 concierge, indoor pool, sauna, multi-room gym, games room, a party room and a Roof Top Terrace. Maintenance fees keep things simple, covering heat and water utilities, and one underground parking space and a locker are included for added convenience. Located just minutes from Erin Mills Town Centre, Credit Valley Hospital, and top-rated schools, this home puts everything you need right where you need it. (id:50787)
Save Max Achievers Realty
611 - 4900 Glen Erin Drive
Mississauga (Central Erin Mills), Ontario
The right home doesn't just meet your needs - it makes everyday life feel effortless. Suite 611 at Miracle in Mississauga Condos is designed for exactly that. With 620 sq. ft. of well-planned space, it's the kind of layout that's rare to find in today's market. Whether you're a first-time buyer looking for room to grow or simply want a home that doesn't feel cramped, this one delivers. The open layout is bright and functional, with northeast-facing windows bringing in natural light throughout the day. Step onto your private balcony for a quiet, elevated view of Erin Mills - perfect for morning coffee or unwinding in the evening. The kitchen features an extended countertop with a breakfast bar, stainless steel appliances, and plenty of storage, while the bedroom comfortably fits a queen-sized bed and includes a double closet. Beyond your front door, you'll find a full suite of amenities, including a 24/7 concierge, indoor pool, sauna, multi-room gym, games room, a party room and a Roof Top Terrace. Maintenance fees keep things simple, covering heat and water utilities, and one underground parking space and a locker are included for added convenience. Located just minutes from Erin Mills Town Centre, Credit Valley Hospital, and top-rated schools, this home puts everything you need right where you need it. (id:50787)
Save Max Achievers Realty
2382 Emerson Drive
Burlington (Orchard), Ontario
Welcome to this beautiful DeMarchi-built home, showcasing a rare open-concept design not often seen in the Orchard community. With a striking stone and brick exterior, this 3+1 bedroom home blends modern convenience with timeless style. The main floor features a stunning custom kitchen with high quality stainless appliances, including a 5-burner Monogram gas range and built-in wall oven, centered around a huge peninsula island (secondary sink) offering incredible counter space and sleek modern cabinetry. A walkout to the backyard makes indoor-outdoor living easy, while a unique walk-in pantry provides exceptional storage rarely found in homes of this style. The great room is warm and inviting, anchored by a gas fireplace, and a convenient 2-piece powder room completes the main level. Upstairs, oak hardwood flooring runs throughout the bedroom level, where you'll find a spacious laundry room, a full 4-piece main bath, and 3 large bedrooms including a primary suite featuring a walk-in closet and a private 4-piece ensuite. The fully finished basement adds a spacious recreation room, a separate bedroom, a 3-piece bathroom, a gym area, a wet bar ready for your customization, and plenty of storage space. Step outside to a backyard built for extended seasonal use, complete with a natural gas firepit and a built-in Napeolon BBQ perfect for entertaining. Practical upgrades include a Tesla Universal charger (compatible with most EV brands) mated to a 60-amp line in the double garage (capable of supporting an additional charger), customizable Lutron dimmers on many light fixtures throughout the home, a new sump pump with battery backup, a brand-new 200 AMP electrical panel (2023), a high- efficiency furnace (2019), and an owned on-demand hot water heater (2020). This thoughtfully designed home combines distinctive features, functionality, and an unbeatable location a true standout in the Orchard! (id:50787)
Royal LePage Burloak Real Estate Services
188 Thistle Down Boulevard
Toronto (Thistletown-Beaumonde Heights), Ontario
Beautifully updated 3+1 bedroom detached home in Thistletown, with separate entrance and fully fenced yard. Nestled in a family-friendly neighbourhood, this bright and well-kept property features spacious living and dining rooms, a private landscaped backyard with pear trees, and a shed with hydro. Steps to transit, schools, parks, and Humber River trails. New luxury vinyl flooring on main floor, new front entry and main floor bathroom tiles, and freshly painted. Separate side entrance offers in-law potential in the basement. New Roof in fall 2024, New A/C and Furnace in 2022. Cedar closet in basement, and broom closet on each level. Lots of storage! (id:50787)
RE/MAX West Realty Inc.
4552 Portage Road Unit# 11
Niagara Falls, Ontario
This stunning townhome built by Mountainview Homes in 2023 features 4 spacious bedrooms, 2.5 bathrooms, an open concept layout and modern finishes with loads of upgrades including but not limited to: Double car garage and driveway, electric fireplace, quartz counters and crisp white kitchen, vinyl floors throughout, upstairs laundry, brand new appliances and no rear neighbours! Ideal for a large family looking for a low-maintenance, turn-key home in a great community. Conveniently located only 7 minutes to the Falls and Casino, about 15 minutes to St. Catharine's downtown, and 35 minutes from Hamilton while being close to the border! Book your private viewing! (id:50787)
Exp Realty Of Canada Inc
7 Middleton Drive
Wasaga Beach, Ontario
Life by the Lake! Just 5 Minutes from the Beach. This stunning detached home sits on a massive premium 50' lot with a 3-car garage and breathtaking Blue Mountain views. It feels like a model home! Step through the double-door entrance from the welcoming front porch into an open concept main floor, featuring a spacious dining area and a living/family room. Beautiful hardwood floors run throughout the main level, while plush carpeting adds comfort and coziness upstairs. Enjoy 9 ft ceilings on the main floor and 8 ft ceilings on the second floor. The home is illuminated with upgraded light fixtures and energy-efficient LED lights. The upgraded kitchen boasts stainless steel appliances, a huge island, and granite counter tops perfect for entertaining. A main floor laundry room offers ample storage and a convenient side entrance provided by the builder. Hardwood oak stairs lead to the second floor, where you'll find four spacious bedrooms and three full bathrooms. The primary suite features a huge walk-in closet and a spa-like 5-piece ensuite. The second bedroom is oversized with a double closet, while all bedrooms have large windows that bring in abundant natural light and feature walk-in closets. The huge backyard is an entertainers dream, complete with a massive wooden deck with glass railings perfect for BBQ nights with friends and family. Don't wait book your appointment today and fall in love with this beautiful home! MUST WATCH the Virtual Tour! (id:50787)
RE/MAX Gold Realty Inc.
3134 Searidge Street
Severn (West Shore), Ontario
Discover Luxury in the exclusive Serenity Bay community on Lake Couchiching. Set on a premium 49-ft lot with forest and pond views, this brand new detached home offers 2,434 sq. ft. with 4 spacious bedrooms, 2.5 baths, a bright main floor office, and an open-concept layout with 9-ft ceilings. Enjoy premium flooring, Granite counters a large pantry and a home that feels like a sunroom. The full unfinished basement offers great potential. This isn't just a home, its a thoughtfully designed living space that offers style and comfort. Residents of Serenity Bay enjoy private lake access, scenic trails, a dedicated boardwalk, and a one-acre lakefront park with a dock, perfect for year-round outdoor enjoyment. Located just minutes from Orillia, Barrie, and Muskoka, with Casino Rama and local beaches nearby. Live the lake life youve always dreamed of. Welcome to Serenity Bay. (id:50787)
Keller Williams Experience Realty
200 Silver Creek Drive
Vaughan (Vellore Village), Ontario
Welcome to 200 Silver Creek Dr., a fully upgraded, newly built 2023 GoldPark home. Step into a world where every detail is designed to elevate your lifewhere luxury meets purpose. Thoughtfully upgraded from top to bottom, this house is crafted for both comfort and elegance. It boasts four spacious bedrooms, each with a private ensuite bathroom featuring Quartz tops and custom walk-in closets. The expansive primary bedroom includes an extra-large custom walk-in closet and a spa-style ensuite that provides a retreat-like experience, with glass shower, double sinks, a Massa intelligent toilet, and a free-standing soaker tub. A thoughtfully designed upper-floor laundry room with Blanco sink and backsplash adds convenience to daily living. The main floor showcases impressive 10-foot ceilings, crown moulding, and gleaming engineered hardwood floors throughout. Ten-and-a-half-inch upgraded trim spans the home. The stunning gourmet dream kitchen features quartz countertops, upgraded hardware, a Blanco deep sink, and a large oversized center island with waterfall legs that serves as the perfect space for meal preparation and gatherings. This spacious layout includes a two-way fireplace with custom mantels, coffered ceilings, pot lights, and wrought-iron pickets on the grand staircase. Located in a very quiet area within an upscale pocket of Vaughan. Minutes to Highway 400. Upgrades galore. No For Sale sign on property. ** This is a linked property.** (id:50787)
Royal LePage Rcr Realty
1159 Cole Street
Innisfil, Ontario
Be Ready to be wowed!! Gorgeous Detached home Located in the town of ever growing Innisfil. With approximately 2600 sqft of living space, this 4 bedrooms, 3.5 baths Home offers , Main Floor office, Gleaming Hardwood on the main floor, a spacious open concept kitchen with granite countertops, stainless steel appliances. The primary bedroom features an 5 pc spa like Ensuite and walk-in closet. An upper-floor laundry room adds convenience (id:50787)
Sutton Group-Admiral Realty Inc.
64 Roxborough Lane
Vaughan (Uplands), Ontario
Newly Updated throughout, Extremely Well-Maintained 3 Bedroom Detached Home Situated in the Prestigious, Most Desirable Rosedale Heights Community! Prime Child-Friendly street. Upgraded Eat-In Modern Kitchen With S/Steel Appliances, Quartz Countertop Overlooks Private Fenced Lawn.Huge Family Room Over Garage W/Fire Place, Hardwood Floors, Spacious Rooms, Fin Bsmt With Office Area & Nanny Suite W/3Pc Ensuite and Large Rec Room.Lots Of Storage. Fabulous location; Walk to Walmart/Promenade/Transit/407/ETR/Hwy7,Walk To Synagogues, Private & Public Schools.A Must See! (id:50787)
Sutton Group-Admiral Realty Inc.
203 - 18 Water Walk Drive
Markham (Unionville), Ontario
Welcome to this stunning 2+1 bedroom, 2 bathroom condo in the sought-after Riverview Condos at 18 Water Walk Dr, Markham! This bright and spacious unit features an open-concept layout with floor-to-ceiling windows, offering an abundance of natural light. The modern kitchen boasts stainless steel appliances, quartz countertops, and sleek cabinetry. The den is perfect for a home office or extra living space. Enjoy a private balcony with serene views and 9-foot ceilings throughout. The primary bedroom features a walk-in closet and a luxurious ensuite bathroom. Ensuite laundry included for your convenience. Building Amenities: 24-hour concierge & security State-of-the-art fitness center Rooftop terrace & BBQ area Party room & lounge Guest suites & visitor parking Outdoor pool Prime Location: Steps to Unionville GO Station &VIVA Transit Minutes to Downtown Markham, Whole Foods, and CF Markville Mall Close to Top-Ranked Schools & York University Markham Campus Easy access to Parks, Trails, and Highway 7, 404 & 407 (id:50787)
RE/MAX Prime Properties

