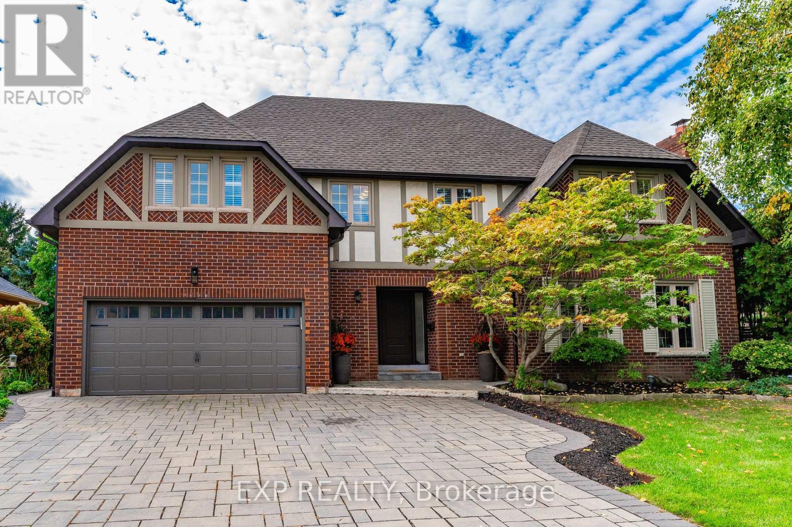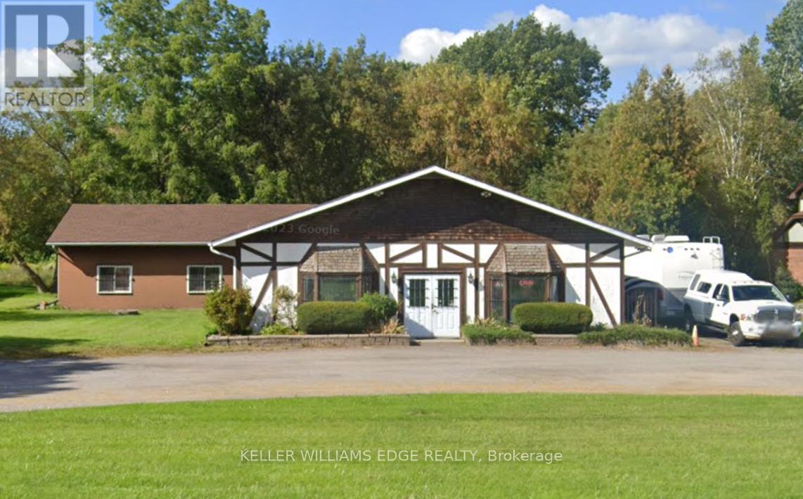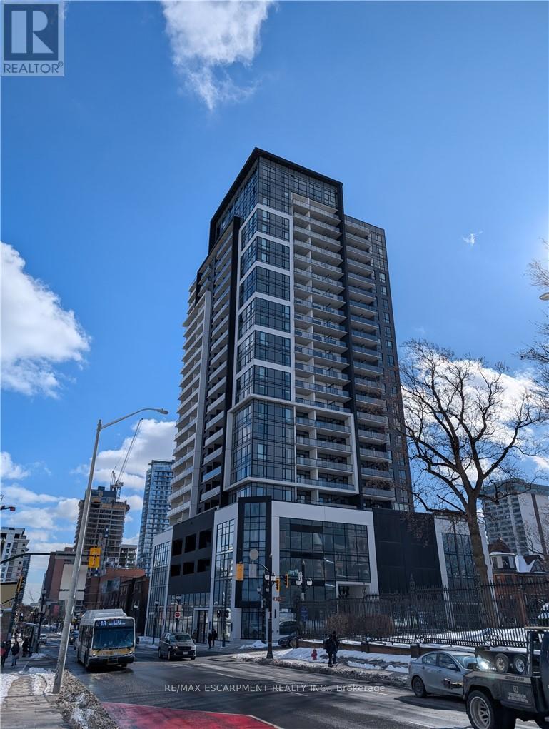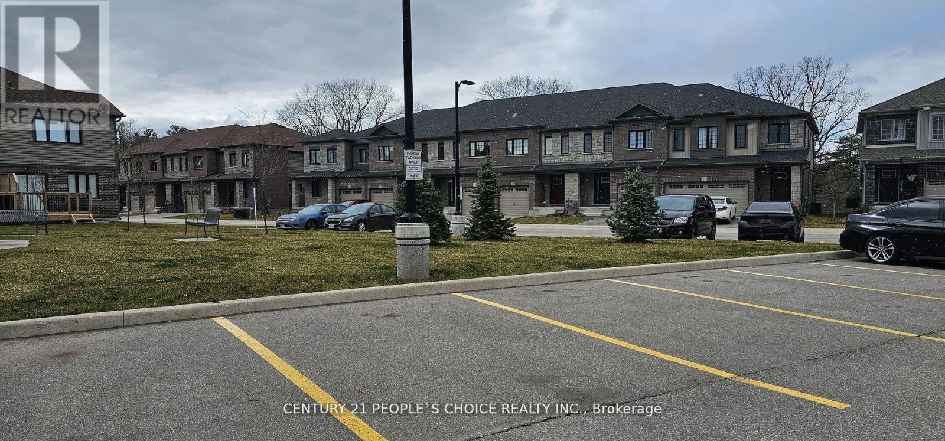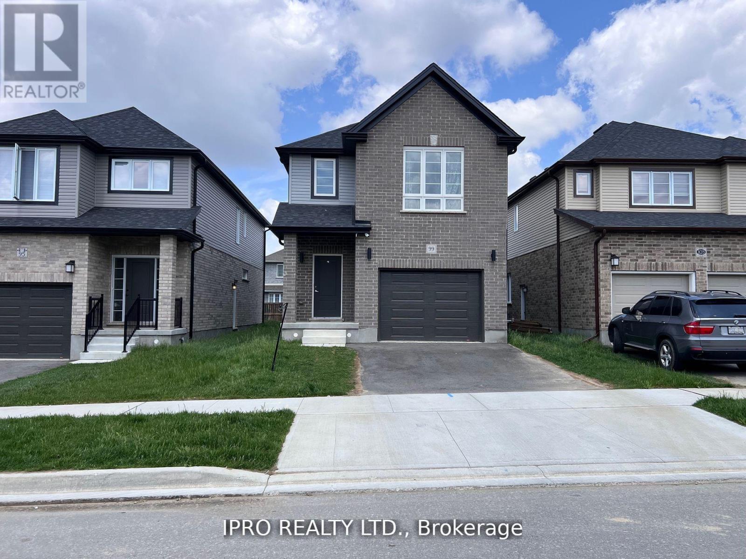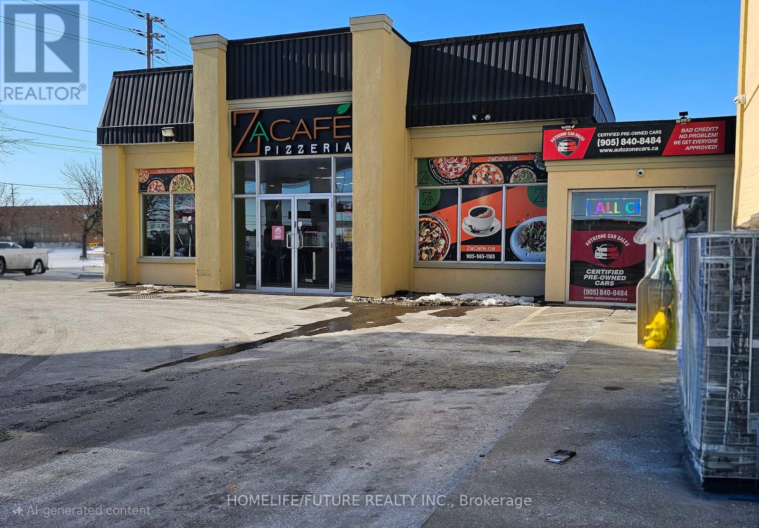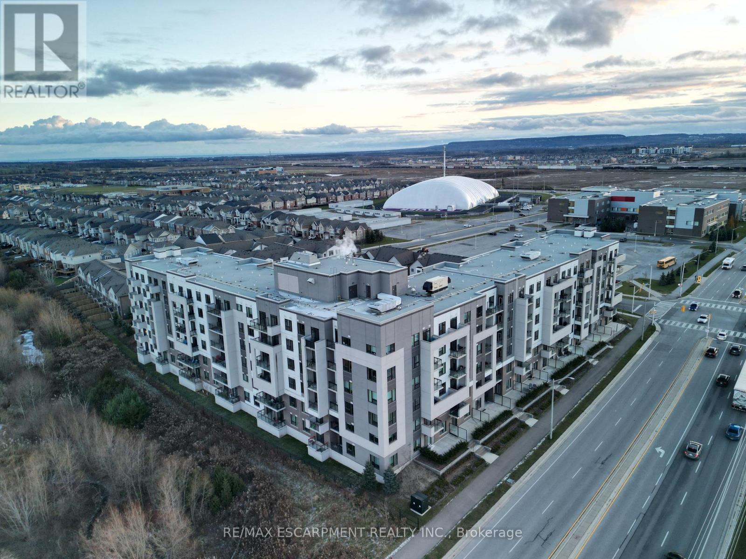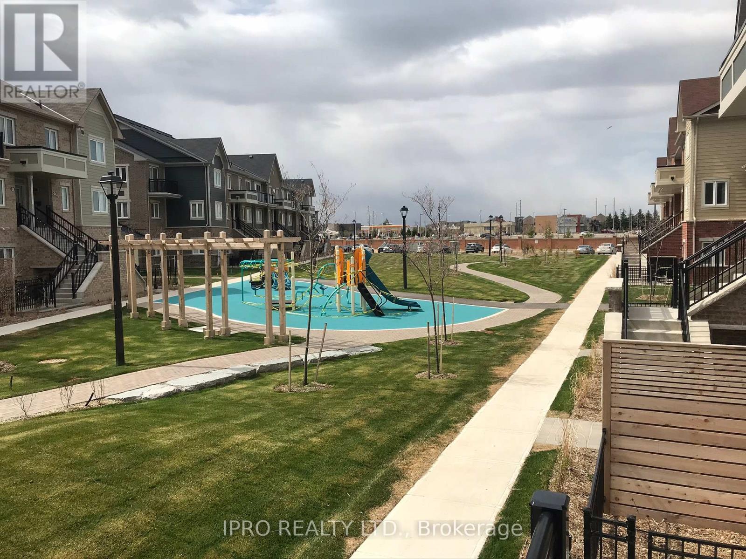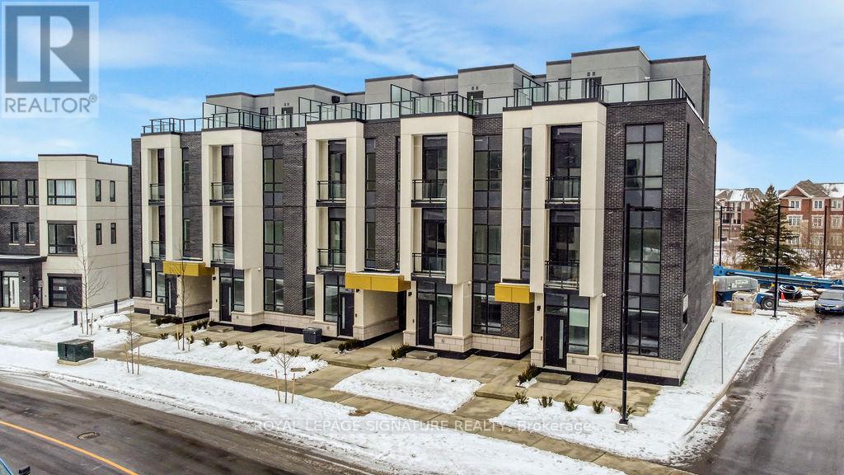1340 Greeneagle Drive
Oakville (1007 - Ga Glen Abbey), Ontario
Enjoy nearly 5000 square feet of finished living space in this beautiful home in prestigious Fairway Hills. The completely renovated main floor includes a stunning chefs kitchen (check the feature sheet for all the bells and whistles!), an open concept family room w/ wood burning fireplace, large windows to bring in tons of natural light, a separate living room with gas fireplace, office and main floor laundry all with new flooring throughout. The second floor features a large primary suite with walk-in closet and beautiful ensuite with a jetted tub and oversized glass shower. The second bedroom has its own ensuite and bedrooms 3 and 4 share the main bathroom. The fully finished basement has a bathroom, bar and plenty of space to set up a gym, theatre or host a pool tournament. No visit to this home is complete without checking out the private backyard with a large interlocking patio surrounding the salt water pool and built in bbq. See attached list for all features and upgrades. (id:50787)
Exp Realty
1221 5 Highway W
Hamilton, Ontario
Up to 3,900 sq ft available of warehouse space. Great central location near Peters Corners, 30 minutes to Cambridge, Hamilton, and Brantford. Heated space with small office area, 2 man doors, 1 high roll up door, parking for 10 cars. Warehouse use only, NO manufacturing. (id:50787)
Keller Williams Edge Realty
1707 - 15 Queen Street
Hamilton (Central), Ontario
PLATINUM CONDOS ZURICH MODEL 894 sq ft Stunning 2 Bedroom, 2 Bathroom + Den, METICULOUSLY maintained and in like new condition with SPECTACULAR NorthWest Lake & Escarpment views, 17th Floor CORNER UNIT! EXTREMELY LOW CONDO FEES of .55 cents psf. Upgraded lighting package, 14 pot lights with 3 pendent lights, undervalance lights, 9 ft ceilings, kitch features quartz counters, stylish glass tile backsplash & a quartz island. The in-suite laundry, stainless steel appliances, smooth top stove, including dishwasher, enhance the ease of living. Further Upgrades: smooth ceilings, extended upper kitchen cabinets & built-in microwave/exhaust, wall mount TV outlet & Island electrical outlet. Steps to proposed LRT & minutes from Go Transit system. Walking distance to downtown, Courthouse, & steps to the future LRT stop, this location is truly unmatched. Completed in 2022, its an ideal home or an excellent investment with strong rental potential, last tenants were paying $3,500.00 per month. Corner suite is one of the largest in the building & has tons of natural light flooding in from several windows with water & West views from bedrooms & balcony. A coveted parking space & locker included. Separate dining area or step onto a private balcony to take in picturesque & unparalled views of the Escarpment, Lake & Toronto skyline. Amenities include a party lounge with kitchen, gym, tranquil yoga deck, and landscaped rooftop. LRT will run along Main St., King St., and Queenston Rd. connecting McMaster all the way to Eastgate. Easy access to Toronto & Niagara via the QEW, 403 and GO station. Also, easy access to McMaster and Mohawk with a walk-score of 94 & Transit 83. Nearby are some of the city's best restaurants and locally-owned businesses. Entertainment: Art Gallery, FirstOntario Centre, Hess Village, Jackson Square, Central Library & Farmer's Market are conveniently nearby. Immediate possession. (id:50787)
RE/MAX Escarpment Realty Inc.
#a - 508263 On-89 Highway
Mulmur, Ontario
Come Live in the Country side! Lots of Nature and Mature trees . 3 Bedrooms and 1.5 Bathroom Furnished home for a unbelievable Price. Tenant pays for all Utilities and 75% of Electrical (id:50787)
Century 21 Heritage Group Ltd.
668 Chelton Road S
London, Ontario
READY TO MOVE IN -NEW CONSTRUCTION! introducing the Macallan design ! Ready to move bungalow with finished basement, With over 2400 sq ft of finished living space , this home offers 2+1 bedrooms and 3 baths backing onto green space. Ironclad Pricing Guarantee ensures you get: 9 main floor ceilings Ceramic tile in foyer, kitchen, finished laundry & baths Engineered hardwood floors throughout the great room Carpet in main floor bedroom, stairs to upper floors, upper areas, upper hallway(s), & bedrooms Hard surface kitchen countertops Laminate countertops in powder & bathrooms with tiled shower or 3/4 acrylic shower in each ensuite Paved driveway, Visit our Sales Office/Model Homes at 674 Chelton Rd for viewings Saturdays and Sundays from 12 PM to 4 PM , Wednesday 2PM TO 5 PM. This house is ready to move in. Pictures are of the model home. (id:50787)
RE/MAX Twin City Realty Inc.
92 Aurora Street
Hamilton (Corktown), Ontario
Attention investors, renovators, and first-time home buyers! This home is conveniently located near parks, schools, and St. Josephs Hospital, its a great opportunity in a fantastic location! This four-bedroom, one-bathroom home is full of potential and an affordable option in a growing neighbourhood. Whether you're looking for a place to make your own or an addition to your rental portfolio, this could be the perfect fit. RSA. (id:50787)
RE/MAX Escarpment Realty Inc.
207 Essex Street
Sarnia, Ontario
207 Essex Street, Sarnia - Welcome to your dream home! Nestled close to shopping, downtown & the waterfront. This newly constructed gem offers a blend of modern luxury, convenience & income potential. The open-concept main floor features soaring 12' ceilings and an abundance of windows for natural light throughout. The heart of the home is the sleek and stylish kitchen, complete with Quartz countertops & a large island for entertaining. Cozy up beside the gas fireplace for relaxation and unwinding after a long day. Luxury vinyl plank flooring flows seamlessly throughout, combining style with durability. Step outside to your covered porch & enjoy your morning coffee. But the allure of this home doesn't stop there. Downstairs, discover the potential for additional income with a full lower level 2 bed in-law suite. Basement has rough in gas line for future fireplace or gas stove if required. This versatile space offers endless possibilities to suit your lifestyle needs. Whether you're seeking a comfortable family home or an investment opportunity, this property has it all. (id:50787)
Exp Realty
87 - 135 Hardcastle Drive
Cambridge, Ontario
Beautiful 3 Bedroom and 3 washrooms Townhouse for Sale in a New Neighborhood Located in Cambridge .Master Bedroom with 4pc Ensuite and Walk in Closet. Brightly-Lit Kitchen Combined with Breakfast Area with sliding Doors Leading up to the newly build Deck. Spacious Great Room, Laminate Flooring, Big Basement with Look out Window. Close to Shopping Centers, Grocery Stores, Conestoga Collage, Bus Stops, School and Parks. Potl Fee=$160.and Window Coverings. (id:50787)
Century 21 People's Choice Realty Inc.
99 Honey Street
Cambridge, Ontario
Beautiful new vibrant neighbourhood, this detached home with four beds and three baths is a modern masterpiece. Step inside to discover an open concept haven with stunning hardwood flooring and tons of natural light, creating a welcoming atmosphere. The spacious kitchen boasts stainless steel appliances, and flows seamlessly into the brightly lit breakfast area. The main floor and second floor have 9' ceilings. Second floor has four bedrooms, including a 4-piece ensuite for the master bedroom, providing convenience and luxury. Walk-in closets and double closets ensure ample storage. Separate entrance for the basement and large windows allow natural lighting and spacious living. Convenience abound with stores, schools, parks, bus stops and highways nearby. (id:50787)
Ipro Realty Ltd.
409 Somme Street
Woodstock, Ontario
Welcome to this exquisite 4 beds 4.5 baths home, where elegance meets comfort!!! Nestled in a prime location, this beautifully designed residence boasts spacious, light-filled interiors, high-end finishes, and a seamless open-concept layout. Key Features: Upgraded LED recessed lighting and Stylish Chandeliers, Smart Home Package, No Carpet Throughout The House, Quartz Countertop, Big Cabinets, Backsplash And High-End Stainless Steel Appliances, 10-16-20 Ft Ceiling Heights For An Open And Spacious Feel, Pot Lights Installed Throughout The Entire House For Enhanced Lighting, 200VAMP Electric Panel, Gas Line Installed On Both The Main Floor And Basement For Convenience, Finished Walkout Legal Basement, Fence Installed, 10-Foot Elegant Doors Enhance The Grand And Luxurious Aesthetic. Water Softener System Provides High-Quality Water Throughout The Home, Reducing Scale Buildup And Improving Appliance Efficiency. Bedroom On Main Floor With Attached Washroom: Convenient And Private (id:50787)
RE/MAX Gold Realty Inc.
510 Clayton Avenue
Smith-Ennismore-Lakefield, Ontario
Picture Homes is pleased to introduce The Trails of Lily Lake, our newest community in the west end of Peterborough. This pretty as a picture neighbourhood is bordered on one side by protected conservation lands and offers direct access to the meandering Jackson Creek and scenic Trans-Canada Trail lands. Construction is well underway for this beautiful 4 bedroom, 3 bathroom detached home. Premium finishes available with a special offering of $10,000 worth of free upgrades! This home has it all with oak hardwood flooring, a chefs kitchen with quartz countertops and breakfast area, a rare main floor office, 2nd floor laundry and a primary suite with soaker tub and separate glass shower that will take your breath away. What better place for your family to put down roots than in Peterborough, a growing city with small town values filled with beautiful heritage buildings and parks. This jewel of the Kawarthas is situated on the Trent Water System and is surrounded by over 134 sparkling lakes and rivers plus it is only 40 minutes from Oshawa and one hour from the GTA. Peterborough offers residents a strong employment base, excellent schools including two outstanding post-secondary institutions and a diverse selection of health-care facilities including numerous clinics plus a full-service hospital. (id:50787)
Homewise Real Estate
7 - 165 Main Street E
Grimsby, Ontario
Charming townhouse ideally located in the heart of the vibrant lakeside town of Grimsby. Thismeticulously maintained 2-bedroom, 2-bathroom home offers a perfect blend of modern conveniences andclassic charm. As you enter, youre greeted by a warm and spacious open-concept living area. Thespacious living room is perfect for relaxing or entertaining, while the classic kitchen boasts sleekappliances, ample counter space, and ample cabinetry for all your culinary needs. This home isperfect for young professionals, small families, retirees, or investors. The primary bedroom comescomplete with a large closet and ensuite bathroom. Enjoy your morning coffee or unwind in theevenings in the private backyard deck. Located close to local shops, restaurants, parks, thestunning shores of Lake Ontario, and right beside the new West Lincoln Hospital. Additional features include main floor in-unit laundry, private parking, direct access ramp from garage to primary bedroom as well as his/hers closets! Also included is a garage door opener and remote as well as new California Shutters and automatic blinds installed 2025! Low maintenance property! (id:50787)
Berkshire Hathaway Homeservices Toronto Realty
Upper - 43 Walters Street
Kawartha Lakes (Lindsay), Ontario
Welcome to your dream home in Lindsay, Ontario! This Home In the Sugarwood Community features a brand-new, never-lived-in premium lot home that blends style and comfort, perfect for families. 4-Bedrooms, 2.5 Washrooms, garage. Enjoy a bright living and dining area with hardwood floors, an upgraded kitchen and amazing views of the pond from the kitchen & master bedroom. Upstairs, find four gorgeous bedrooms, including a master suite with a luxurious ensuite bath and an enormouse walk-in closet. Minutes away from downtown Lindsay, schools, parks, restaurants, grocery stores, medical stores and mall, this home offers the charm of small-town living with modern conveniences. (id:50787)
Ipro Realty Ltd.
16 Webb Street
East Luther Grand Valley (Grand Valley), Ontario
Seamlessly blending elegance with modern comfort. The main floor, adorned with inviting pot lights, setsa warm tone for the entire home. The kitchen boasts top-of-the-line stainless appliances, a quartz counter/island, creating a chefs dream space. Premium cabinetry ensures both style and functionality.Natural light graces every room through California shutters, adding a touch of classic charm. (id:50787)
Royal LePage Signature Realty
25 - 2006 Trawden Way
Oakville (1000 - Bc Bronte Creek), Ontario
This beautifully upgraded 3-bedroom, 3-bathroom townhouse offers the perfect blend of space, style, and convenience in a quiet Oakville neighborhood. Featuring brand-new paint and flooring, this move-in-ready home boasts a modern eat-in kitchen with stainless steel appliances, a tile backsplash, and a center island, while the bright dining area opens to a charming Juliette balcony. The expansive living room is filled with natural light, and the ground-floor great room, complete with a cozy gas fireplace, walks out to a fully fenced backyard with no neighbors behind-offering ultimate privacy. The spacious primary bedroom includes a walk-in closet and a 4-piece ensuite, making it a true retreat. Located close to top-rated schools, parks, trails, shopping, major highways, the GO station, and public transit, this home is perfect for anyone looking for comfort and accessibility in a prime location! Don't miss the chance to live in a beautifully maintained home in a prime location! (id:50787)
RE/MAX Real Estate Centre Inc.
316 - 2433 Dufferin Street
Toronto (Briar Hill-Belgravia), Ontario
Beautiful, spacious 2 bedroom and 2 washroom unit never lived in. Laminate flooring throughout, pot lights. Ensuite laundry. Spacious living and dining area with stainless steel appliances in kitchen. Practical layout with unobstructed views. Both bedrooms have large closets. Primary bedroom with ensuite bathroom. Locker also included. Gym, party room and one of a kind rooftop terrace included in amenities. Great location and neighbourhood. (id:50787)
Tfn Realty Inc.
Unit 1 - 1165 Derry Road E
Mississauga (Northeast), Ontario
A Hidden Gem! This Thriving Stone Oven **Pizzeria** Is Perfectly Situated In The Heart Of Mississauga, Benefiting From **Heavy Foot Traffic** From The Neighboring Esso **Gas Station** And Prime Exposure Along Derry Road. Well-Established With A Loyal Customer Base, The Restaurant Is Celebrated For Its Authentic **Neapolitan-Style Pizzas**, Expertly Crafted In A*Stone Oven** That Cooks Each Pizza In Approximately Two Minutes. With A Strong 4.5-Star Rating On Google And Uber Eats, It Generates Impressive Revenue From Walk-Ins, Online Orders, And Corporate Catering. Strategically Located Near **Residential And Commercial Areas**,*Pearson Airport**, And Major **Highways** (HWY 410, 407 And 401). The QSR Restaurant Offers Approximately 1400 Sqft. Of Versatile Space That Can Be Adapted For Any Cuisine, Making It An Excellent Opportunity For A Hands-On Owner Or Family-Run Venture. Attractive Lease Amount! **Lease $4789 (Incl. TMI) + HST Including Water**. Current Lease Term Is 4 + 5 With Option To Extend. All Chattels And Fixtures Included. (id:50787)
Homelife/future Realty Inc.
288 Archdekin Drive
Brampton (Madoc), Ontario
Modern Renovated W/Open Concept Lay-Out Semi-Detached B-Split 3Bdrm + 2 Full Baths With Ensuite Laundry. New Modern Kitchen w/ W/Quartz W/Hi-End New S/S Appl. Main Bdrm W/3Pc Ensuite & W/I Closets. Everything In The House was Extensively Renovated. Truly An Outstanding Property Close To School, Park & Plaza, And Easy Access To Bcc, Brampton Transit, Go Station, Hwy 410,407,401,403,427. (id:50787)
Century 21 Paramount Realty Inc.
305 - 21 Park Street E
Mississauga (Port Credit), Ontario
Welcome to #305-21 Park St. East, a stunning and spacious 2-bedroom, 2-bathroom condo in the highly sought-after Tanu Building, just steps from the lake and Credit River! This elegant southwest-facing unit is located in one of the best spots in the complex, offering breathtaking lake and park views from its oversized private terrace- perfect for seamless indoor-outdoor living. Inside, the open-concept layout is designed for both comfort and style, featuring high-end finishes, stainless steel appliances, quartz countertops, and a spacious in-suite storage area. The primary bedroom is a serene retreat with a walk-in closet and a luxurious 4-piece ensuite. Residents of Tanu enjoy an unparalleled lifestyle with state-of-the-art amenities, including Smart Home technology with keyless entry and license plate recognition, EV charging stations, a car wash, guest suite, 24-hour concierge, fully equipped gym, yoga studio, pet spa, media and theatre rooms, a stylish party and games room, and an outdoor terrace with BBQs, firepits, and lounge seating. Experience sophisticated lakeside living at its finest! **EXTRAS** Live in the heart of Port Credit village and enjoy excellent walkability to many neighbourhood amenities including: Shops, Restaurants, Cafes, Transit, Library, Scenic Trails & The Waterfront! (id:50787)
Keller Williams Real Estate Associates
211 - 1105 Leger Way
Milton (1032 - Fo Ford), Ontario
Enjoy chic urban living in this 1-bedroom, 1-bathroom Milton condo offering style, amenities and location for your new home! The modern kitchen features stainless steel appliances, sparkling quartz countertops and upgraded oversized island, providing effortless transition to the open concept living area, a perfect space for unwinding or entertaining. Step onto your private balcony and soak in the fresh air, enjoy a coffee overlooking nature which includes a pond just footsteps away! The fresh spa-like feel of the bathroom and the convenience of your own in-suite laundry provides everything you need in one dynamic package. Surrounded by shops, restaurants and all that Milton has to offer, this home is a commuters dream, close to major highways and transit. The suite comes with one parking space and storage locker to finish off this all-star condo in the heart of Milton! (id:50787)
RE/MAX Escarpment Realty Inc.
124 - 250 Sunny Meadow Boulevard
Brampton (Sandringham-Wellington), Ontario
Lease Townhome 3 Bed+ Den, This 2-Storey Condominium Town Has Northern Exposure And Close To The Park # # Perfect Layout # This Unit Offers 3 Bed Rooms Plus Den And Master Ensuite Attached With Full Bathrooms # 2nd Floor Laundry ## Very Spacious Living & Dining And 2 Pc Powder Room ## Modern Eat-In Kitchen With Large Window & S/S App.## Walk To A Big Plaza With Banks, Chalo Freshco And Transit. (id:50787)
Ipro Realty Ltd.
147 - 3025 Trailside Drive
Oakville (1008 - Go Glenorchy), Ontario
Assignment Sale. Brand New Modern Condo Townhouse On Ground Level With Abundant Natural Light. Featuring 1,019 Sf Open Concept Layout With High Ceilings, This Unit Includes 2 Bedroom And 2Bathrooms. The Spacious Living Area Showcases High-End Finishes, Vinyl Flooring, And A 10 Foot Ceiling Adorned With Pot Lights. The Italian Trevisana Kitchen Is Equipped With Sleek Built In Stainless-Steel Appliances And A Kitchen Island Topped With Quartz Countertops. Step Out Onto The Private 394 sq.Ft. Backyard Adjacent To Natural Ravine Area. Ideally Situated Near Highways407 And403, Go Transit, And Regional Bus Stops. Just A Short Walk To Various Shopping And Dining Options And Close To The Best Schools In The Area. (id:50787)
Royal LePage Signature Realty
302 - 412 Silver Maple Road
Oakville (1010 - Jm Joshua Meadows), Ontario
Brand new, never lived in 1 Bedroom + Den suite in Oakville's newest condo "The Post" available for immediate occupancy! Keyless entry into the bright, open concept unit, kitchen with stainless steel appliances and convenient in-unit laundry. Dedicated underground parking space and locker. Amenities include: Lobby with Concierge, Gym, Games Lounge, Private Dining, Catering Kitchen and Party Room. Great location walking distance to many stores, parks, trails and transit. High-speed internet is included! Tenant pays electricity, water and tenant insurance. Don't miss out! **EXTRAS** Internet service included in rent (id:50787)
Royal LePage Real Estate Services Ltd.
3203 - 2212 Lake Shore Boulevard W
Toronto (Mimico), Ontario
Welcome to this spacious 2-bedroom + 1 study, 2-bathroom corner suite with a thoughtfully designed split layout, offering 904 sq ft of living space and 9' ceilings. Enjoy an open-concept living and dining area that leads to a wrap-around balcony with sweeping south and west views of the lake, sunrise and sunset vistas, the CN Tower, and the Yacht Club. Steps To TTC, Parks & Lake, Minutes To Ontario Place, Close To Highways & Go Stations.Shopping Within The Complex, LCBO, Metro, Shoppers, Restaurants & More.Parking & Locker Included. Enjoy exclusive access to 30,000 sq. ft. of top-notch amenities, including an indoor pool, hot tub, sauna, steam room, fitness center, and a children's room (id:50787)
RE/MAX Realtron Yc Realty

