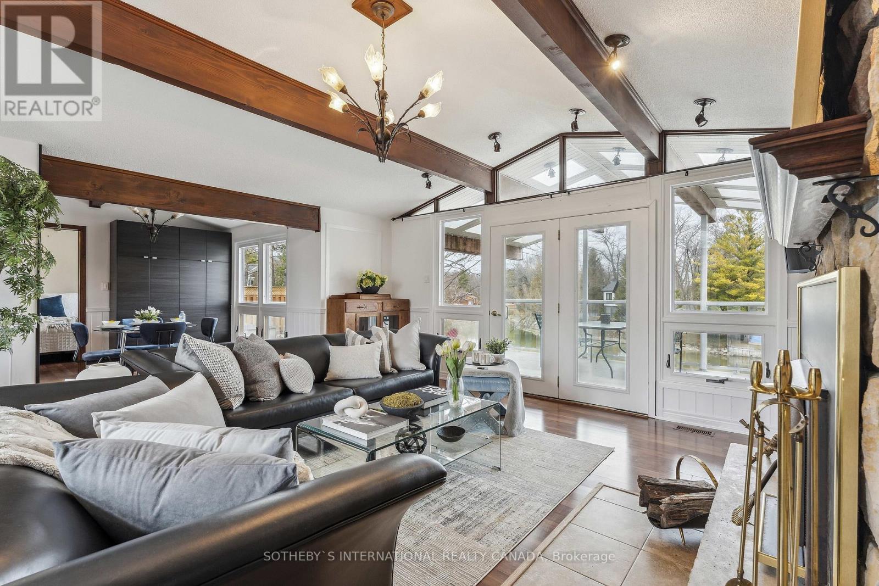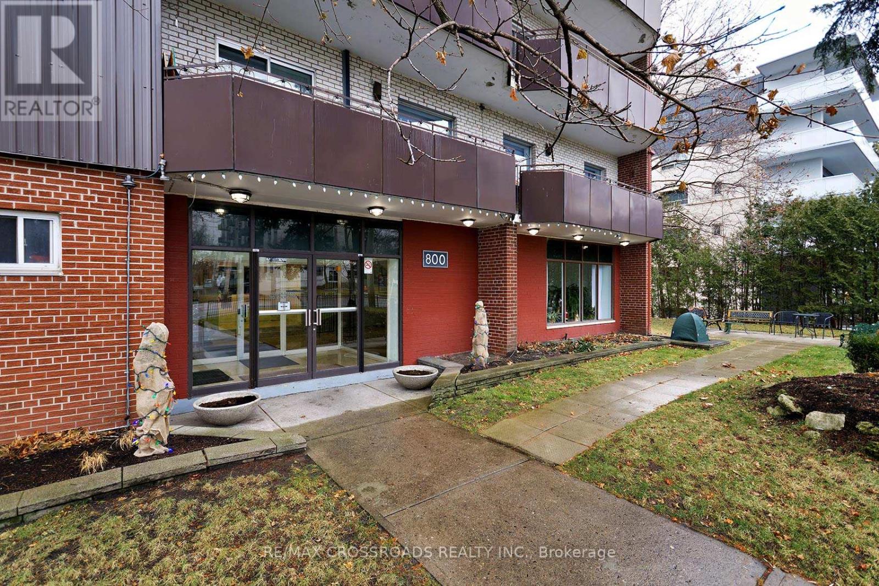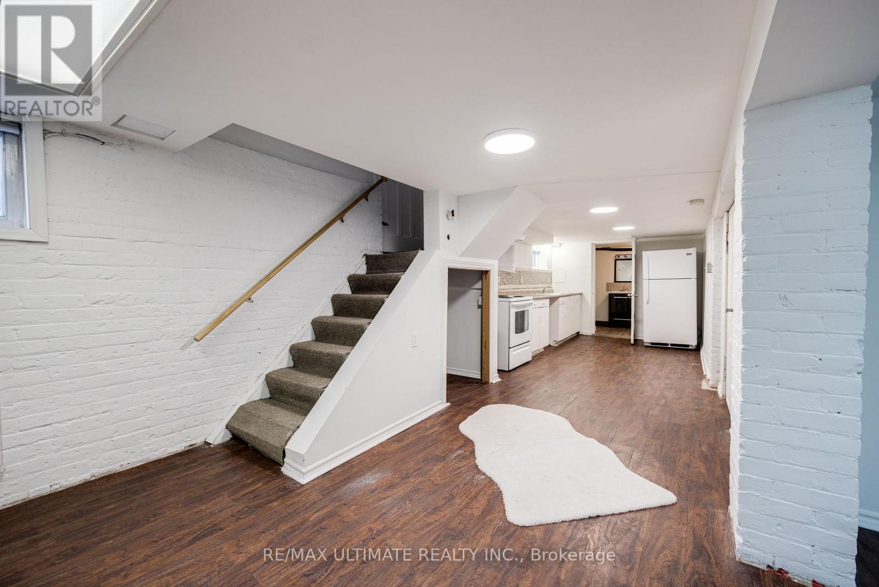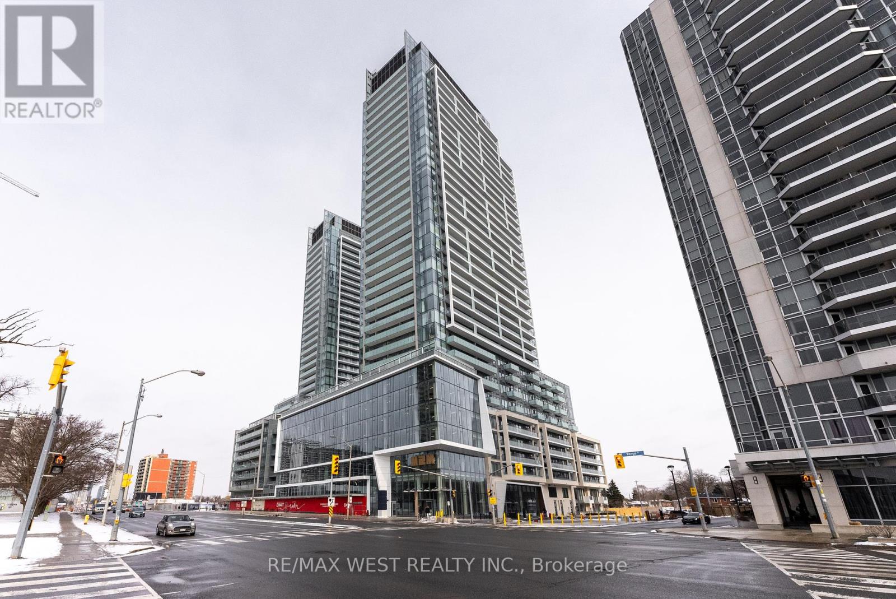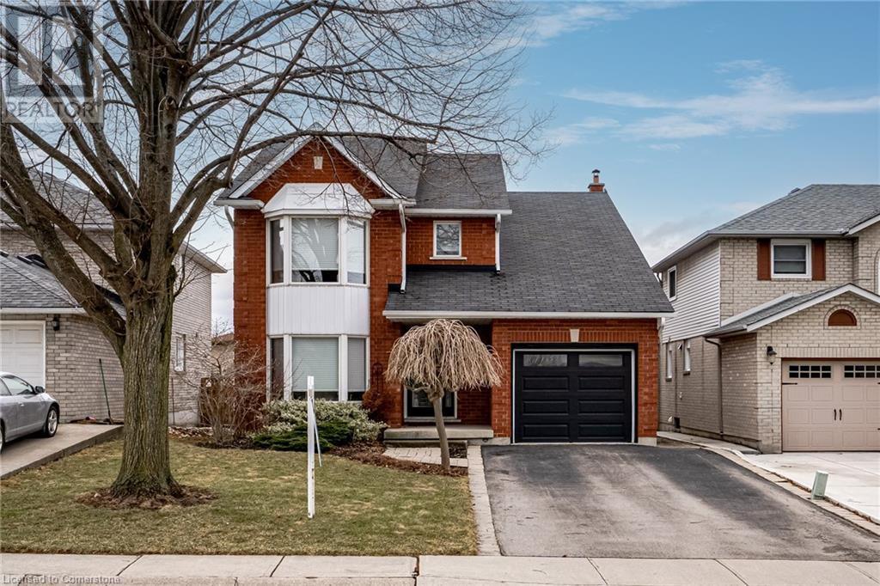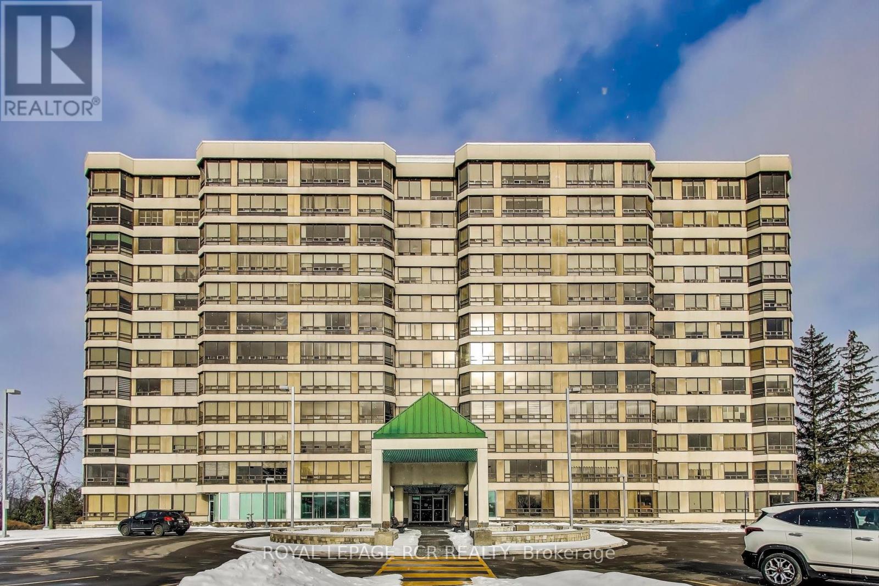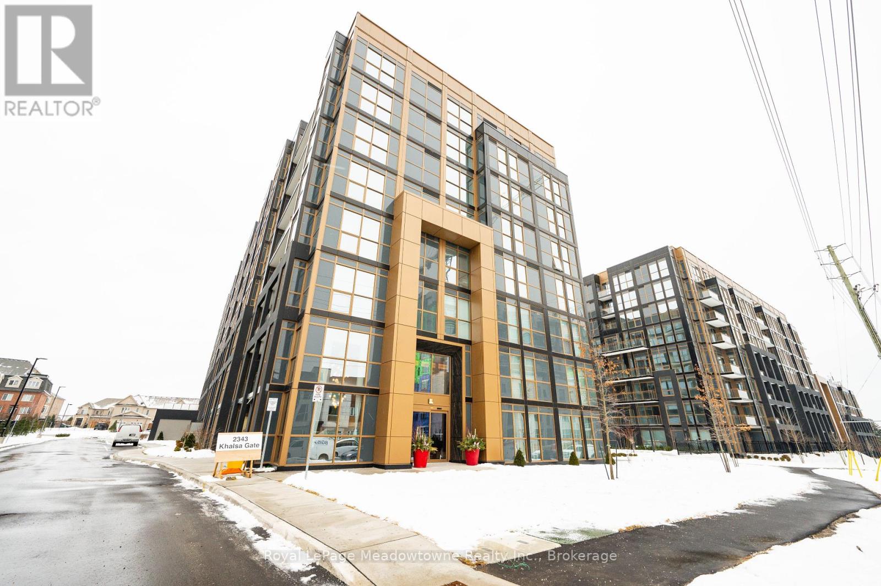400 Oxbow Park Drive
Wasaga Beach, Ontario
Indulge in all-season waterfront living at this captivating 3+3 bedroom, 3 bathroom ranch-style bungalow situated on a sprawling half-acre lot, in the highly coveted area of Wasaga Beach. Set off the quiet street of Oxbow, with picturesque views of Nottawasaga River, an unparalleled location with untouched municipal land beside it, guaranteeing ideal seclusion. Custom millwork, beamed ceilings, and wainscotting add character to the beautifully updated interior, marrying modern elegance with rustic charm. Revel in the allure of titanium and gold granite countertops, cozy up by one of two fireplaces, or relax in the covered porch, hot tub, and above-ground pool for seamless indoor-outdoor living. With convenient access to local beaches, trails, shopping and ski hills, and 2889 sqft of living space, this sanctuary is ideal for those seeking a spacious and opulent retreat in a truly enchanting setting. (id:50787)
Sotheby's International Realty Canada
203 - 5289 Hwy 7
Vaughan (Vaughan Grove), Ontario
Welcome to this exquisite and contemporary boutique condo townhouse with open concept floor plan consisting of 2 bedrooms, 3 baths, 2 balconies and a large rooftop terrace with lots of upgrades including new pot lights, new flooring throughout, new kitchen backsplash, granite countertops, 9ft ceiling, 2 balconies and one huge terrace with glass railings and many more upgrades. Ideal location near Kipling and Hwy 7. Near 400/407/427 Highways and Vaughan Metro Subway. Bus At Your Door. Very Close to Shopping, Library, Parks etc. Don't miss the opportunity to own this contemporary gem in a sought-after area. Schedule a viewing today, this home is sure to impress! (id:50787)
RE/MAX Hallmark Realty Ltd.
445 Warren Road
King (King City), Ontario
THIS HOME IS BEING SOLD AS A LOT WITH PERMITS, ARCHITECTURAL DRAWINGS And INTERIOR DESIGN DRAWINGS. PURCHASER OF THE LOT WILL ENTER INTO A CONSTRUCTION MANAGAMENT AGREEMENT WITH KINGSMORE DEVELOPMENTS TO BUILD THE HOME AT COST PLUS A MANAGEMENT FEE. Domus 445 is a landmark to come to King City built by Kingsmore Developments, the developer who brought you this years Princess Margaret Lottery Grand Prize Home. Designed by the renowned architect and designer Richard Wengle and Erica Gelman. This home will be sold preconstruction and then built, allowing the distinguished owner the opportunity to make their mark on the home. The home will take roughly 20 months to build. The project is coming in at just under 10,000 sq ft of living space inclusive of the basement. 6950 sq ft above grade. There are 5 beds plus an in-law suite in the basement. 10 bathrooms throughout the home. The outcome of an amazing design team, is a home that stands out from the rest. This home comes with a full spa including a steam shower and Swedish sauna, a full gym, tiered theatre room, games room, golf simulator room, home office and bar for hosting your friends, guests and family. For outdoor hosting, there is an outside family/dining room and the ability to create an outdoor oasis on a beautiful lot. The primary bedroom is graced with a his and hers closet and a 6 piece bathroom. The basement will be finished at the same time as the build of the home. Each bedroom has its own bathroom. The interior millwork designs by Erica Gelman will leave you breathless. We are open for private appointments at our sales office with our sales managers, where we can walk you through the home and discuss the plans/finishes of the home. Don't miss this opportunity to own a home designed by an talented team. All renderings are conceptual and are subject to change. We are available by private appointment. (id:50787)
Prospect Realty Inc.
3185 Concession Rd 5
Adjala-Tosorontio, Ontario
Make your country life come true! Rare 1.25 Acre building lot on quiet paved road located in sought after Adjala. Build your dream home without existing neighbours and backing onto rolling farmland. 10 Minutes to Hockley Valley for superior golfing, skiing and fine dining. High ranking elementary schools in Colgan and Hockley. Conveniently located near Alliston with great shopping, future expansion of the Honda Plant and Banting Memorial High School. Orangeville is just 30 Minutes away with its quaint downtown retail area, live theatre and many community events. Minutes to Highway 50 for easy commuting. (id:50787)
Coldwell Banker Ronan Realty
43 Durblee Avenue
Aurora, Ontario
Location! Location! Spacious & Bright Executive Freehold Townhouse in the Prestigious Aurora Community. Beautifully Landscaped Front & Backyard. Open-Concept Layout with $$$ in Upgrades! 9' Ceilings on Main & 2nd Floors. Modern Eat-In Kitchen with Upgraded Cabinets, Marble Countertop, and Stainless Steel Appliances. Hardwood Flooring on the Main Floor, Oak Stairs & Upgraded Steel Picket Railings. Expansive Master Bedroom with Large Walk-In Closet and 4-Piece Ensuite. Professional finished basement with large recreation area and rough-in for a washroom. Stunning Deck & Backyard Landscaping for Your Enjoyment. Steps To Trail&Pond. Just Minutes from Hwy 404, Shopping, Schools, GO Station, Trails & Parks, T&T, Walmart, Farm Boy, HomeSense, Winners, LCBO, and more. New Aurora 2C Elementary School at William Graham Dr. / Hartwell Way. A Must-See! (id:50787)
RE/MAX Excel Realty Ltd.
705 Mika Street
Innisfil, Ontario
NEWLY BUILT 4-BEDROOM HOME WITH MODERN FINISHES & A PRIME LOCATION! Expertly crafted by Mattamy Homes, this never-lived-in 2-storey detached home showcases top-tier craftsmanship, modern finishes and thoughtful design. A covered front porch and elegant double-door entry create a grand first impression, leading into a sun-filled, spacious interior with a flowing, open-concept layout. The stylish kitchen boasts granite counters, a large island with breakfast bar seating and ample storage, seamlessly connecting to the bright breakfast area with a walkout and the cozy great room with a fireplace, perfect for relaxed evenings. Upstairs, youll find four generous bedrooms, including a luxurious primary suite with a private ensuite, while three of the bedrooms feature walk-in closets for ample storage. A versatile upper-level family room offers additional living space, ideal for a home office or playroom. Beautiful hardwood flooring extends throughout both levels with no carpet, adding warmth and sophistication. The unspoiled basement offers endless potential for customization, while a double-car garage with an easy-access mudroom enhances everyday convenience. Ideally located minutes from Lake Simcoe, Innisfil Beach Park, golf courses, schools and Highway 400, with easy access to the South Barrie GO Station, this exceptional #HomeToStay is ready to impress! (id:50787)
RE/MAX Hallmark Peggy Hill Group Realty
12 - 8 Brighton Place
Vaughan (Crestwood-Springfarm-Yorkhill), Ontario
Welcome to This Beautiful End Unit Townhome, Rarely Available in This Highly Desirable Community. The Stunning Corner Unit Has 3 Bedroom, 3 Bathroom, Boasts 9' Ceilings, Extra Windows, and a Skylight That Brings in Plenty of Natural Light. Features an Open-Concept Modern Kitchen with S/S Appliances and Granite Countertops. The Spacious Master Bedroom Includes a 5-Piece Ensuite Bathroom. Additional Amenities Include Two Underground Parking Spots, a Private Front Patio with a Gas BBQ Line, and a Balcony. The Property is Conveniently Located Near Transit, Shopping, Restaurants, Parks and More. This Area is Also Home To Several Reputable Schools, Making It an Ideal Location for Families. (id:50787)
Sutton Group-Admiral Realty Inc.
35 Pine Park Boulevard
Adjala-Tosorontio (Everett), Ontario
Nestled on a spacious 246.71x136.97 ft lot, this all-brick raised bungalow offers the perfect blend of privacy, functionality, and charm. The property backs onto a forested area, providing a peaceful and picturesque backdrop with no rear neighbors.Whether you're sipping coffee on the back deck or tending to the garden, the tranquil surroundings make this home a true retreat from the everyday hustle.Inside, the main level is bright and inviting, featuring two well-sized bedrooms. The primary suite includes a 3-piece ensuite, while the second bedroom is conveniently located next to a 4-piece bathroom, making it ideal for family or guests. The open-concept living and dining areas offer a seamless flow, with large windows that bring in plenty of natural light and beautiful views of the backyard and woods.The fully finished lower level extends the living space, providing incredible versatility. It features two additional bedrooms, an updated 3-piece bathroom, and a spacious rec room with a cozy woodstoveperfect for relaxing on chilly evenings. This level also includes a separate walk-up entrance through a boot room, leading directly into the oversized 3-car garage. With its layout and private access, the lower level offers great potential for an in-law suite.The garage is a dream for hobbyists and car enthusiasts, featuring a dedicated workshop and a rear garage door that provides easy access to the backyard. Whether you need extra storage, a workspace, or a place to keep outdoor equipment, this garage delivers.Situated in one of Everetts most desirable locations, this home offers a rare opportunity to enjoy space, privacy, and convenience while being close to local amenities, parks, and schools. (id:50787)
Chestnut Park Real Estate Limited
521 - 32 Clarissa Drive
Richmond Hill (Harding), Ontario
Location, Location! Large And Spacious Open Concept Unit With Southern Exposure In The Heart Of Richmond Hill. Bright, Eat-In Kitchen With Walk-In Pantry/Laundry Room, Primary Bedroom With 4-Piece Ensuite And Double Closets, Walk-Out To A Large Oversized Balcony From All Bedrooms And Solarium. Fantastic Building Amenities For Your Use! 3 Reasons That You Would Love This Unit And Building: Convenience, Safety And Proximity To All Area Amenities. Maintenance Fees Include: Water, Heating, Cable, Internet. (id:50787)
Exp Realty
1007 - 20 Harding Boulevard
Richmond Hill (North Richvale), Ontario
Presenting Rarely Offered Upgraded, Light-Filled 2+1 Bedroom Unit With Western Exposure and One Of The best layouts Available In Richmond Hills Most Sought After Dynasty Condominiums. From The Moment You Walk In to this bright unit You'll Notice a welcoming Foyer, a combined spacious Living & Dining Room overlooking breathtaking sunset, High End & Tasteful Finishes Are Seen Through The Kitchen Which Has Been Expanded Out Towards The Sun Filled Eat-In Kitchen/ Solarium Area with floor to ceiling windows . The Prime Bedroom Features A Large W/I Closet With More Custom Shelvings. The Ensuite Bath Has Been Remodelled With A Beautiful Custom Shower & Bath Setup. Over Sized Ensuite Laundry and storage makes this unit perfect to live. Resort-Style Living With Indoor Pool, Hot Tub,Sauna, Gym, 3 Squash/Racquet Court, Library, Media Room, Tennis Court & Outdoor green space w/Bbq and Seating area to enjoy Nature. All Utilities Are Included In The Maintenance Fees. Just Move In And Enjoy Living In This Coveted Building Close To All Amenities And Public Transportation. A Safe & Gated Community Near All You Need In Richmond Hill. (id:50787)
Homelife/bayview Realty Inc.
74 Pollard Crescent N
Ajax (Northwest Ajax), Ontario
Perfect to raise big family, double door entry. Close to Big park and walking from Public and high school. Huge backyard, house in demanding neighborhood. Separate Big family room, living and breakfast area. Main floor Laundry, quartz kitchen counters, fully renovated master bedroom washroom. Newly painted and left option to change floor according to your taste. Pot lights. Driveway Park 4 Cars. (id:50787)
RE/MAX Gold Realty Inc.
306 - 800 Kennedy Road
Toronto (Ionview), Ontario
Unbeatable location with a walk score of 89!! Beautiful and spacious North facing 3-bedroom, 2 bathroom co-op apartment in a wonderfully managed building in a prime location! Freshly painted throughout! Large eat in kitchen with upgraded cabinets and a separate dining area that walks out to a massive 5 ft by 20 ft balcony! Large open concept living space! 3 generous sized bedrooms! Very well maintained unit! Bright and airy! Tons of closet space! Amazing location right on the transit line, 2-minute walk to the subway station, and right next to the Kennedy GO station! Every shop and amenity imaginable! Just minutes to the 401 and DVP! Beautiful parks, great schools and daycares all in close proximity! In addition to all utilities, the maintenance fee includes property taxes, parking fees, Rogers high-speed internet, and cable with 2 wireless boxes. Underground parking is located next to the garage entrance, an ideal corner spot with mounted bike racks. The unit also includes two storage lockers. Do not miss the opportunity to call this gem yours! (id:50787)
RE/MAX Crossroads Realty Inc.
183 Ash Street
Scugog (Port Perry), Ontario
Welcome to Ashgrove Meadows the newest community in Port Perry from Picture Homes! Conveniently located in an established community, located off Union Street just west of Simcoe Street & south of Hwy 7. Check out this beautiful 4 bedroom, 4 bathroom all brick and stone exterior detached home on a premium corner lot with a walkout basement. Premium finishes available with a special offering of $10,000 worth of free upgrades! Architectural elements such as Oak staircase and floors, oversized windows, a country kitchen with quartz countertops, a spectacular master suite with a great walk-in closet and free standing tub with separate glass shower, 2 extra upstairs bathrooms including a jack and jill and a spacious double car garage! Port Perry is a great place to raise a family or to enjoy the good life. Located on the southern shore of Lake Scugog, the vibrant historic centre is a good reminder of how pleasant small towns used to be! A great place to shop is the downtown core where local retail merchants, restaurants and coffee houses thrive. Welcome to Ashgrove Meadows! Property is Pre Construction. (id:50787)
Homewise Real Estate
2923 - 68 Corporate Drive
Toronto (Woburn), Ontario
Welcome to 68 Corporate Drive a Luxurious Tridel Building With 24/7 Security. Bright & Spacious West Facing 1 Bedroom & washroom condo. All Utilities (Heat, Hydro, Water) Included In Maintenance Fee, Enjoy the Amazing Amenities which Include Indoor/Outdoor Pool, Gym, Tennis,Badminton & Squash Courts, Ping pong, Party Room, Bowling Alley, 24Hr Gated Security, Sauna, Bbq & Picnic Area, Library, Billiards, Outdoor parkette/Sitting Area, Whirlpool, Movie Nights & Social Events And much More! Priced to sell, great value! Conveniently Close to Hwy 401, TTC, Future Subway, Scarborough Town Centre, YMCA, Supermarkets, Services, shops & Restaurants! And the amazing amenities of The Consilium Club! (id:50787)
Sutton Group - Summit Realty Inc.
Basement - 70 Chester Hill Road
Toronto (Playter Estates-Danforth), Ontario
Bright and Spacious Basement Apartment with Separate Entrance in a Quiet and Convenient Neighbourhood in Playter Estates-Danforth. One Large Bedroom and Spacious Kitchen Combined w/ Living Room and Dining Room. Tenant Has Their Own Washer and Dryer in the Basement. Convenient Location. Steps from TTC and Shops/Restaurants on Danforth Avenue. (id:50787)
RE/MAX Ultimate Realty Inc.
401 - 195 Mccaul Street
Toronto (Kensington-Chinatown), Ontario
Welcome to Bread Company Condos. This brand new, never lived-in 1 bedroom + 1 den condo offers an ideal space for those seeking comfort and accessibility in the heart of downtown Toronto. The location is steps away from the University of Toronto, Queens Park, and Queens Park Subway Station. Its also conveniently situated near the cities top hospitals, including Mount Sinai, Sick Kids, Toronto General, Toronto Western, Women's College, and Princess Margaret hospitals. You will also love being a short walk from the trendy Baldwin Street, with its vibrant dining and shopping options. This condo is perfect for professionals, students, international students, medical staff, and families looking for a sleek, modern home in a prime location. With visitor parking available, it truly offers a complete package of urban convenience and lifestyle. (id:50787)
Aimhome Realty Inc.
314 - 8 Olympic Garden Drive
Toronto (Newtonbrook East), Ontario
Luxury 2+ Den Condo at M2M South Tower, Toronto Welcome to M2M South Tower, a luxurious nearly new condo in the heart of Toronto. This bright, south-facing 2 bedroom + den unit boasts a spacious layout with 9ft Ceilings and a large balcony offering stunning views. Key Features 2 Bedrooms + Den ( Den can function as a 3rd bedroom). Large unit 2 full bathrooms spacious primary bedroom with a walk-in closet, 4 piece ensuite, and balcony access modern kitchen with quartz countertops and stainless steel appliances Floor- to ceiling windows for abundant natural light Prime Location. Amenities: Rooftop terrace, outdoor pool, fully equipped gym, 24 hour concierge, and party/ meeting room experience the perfect blend of luxury, convenience, and modern living in this stunning M2M condo! Interested? (id:50787)
RE/MAX West Realty Inc.
501 - 284 Bloor Street W
Toronto (Annex), Ontario
Step into elegance with this beautifully renovated 2-bedroom condo, perfectly nestled in the Annex,just steps from prestigious Yorkville, Bloor Streets world-class shopping and dining, museums, and the University of Toronto. With the St. George subway station right across the street, you're effortlessly connected to the entire city. Inside, a fresh modern aesthetic meets timeless charm. Brand-new laminate flooring flows throughout, complementing the white shaker kitchen which boasts a stunning quartz countertop, marble backsplash, a new stainless steel sink. Crisp white walls and large windows invite an abundance of natural light, creating a serene and airy ambiance.Both spacious bedrooms feature double closets and large windows, offering a bright and comfortable retreat. The living room overlooks a charming courtyard, complete with tables and BBQs perfect for entertaining. The open-concept design makes hosting social gatherings a breeze. Just move in, unpack and enjoy! (id:50787)
Royal LePage Signature Realty
1003e - 36 Lisgar Street
Toronto (Little Portugal), Ontario
Sold under POWER OF SALE. "sold" as is - where is. Amazing opportunity for urban luxury living- Beautiful unit. Approximately 666 Sq/ft. Great location, 1+1 Bedroom Condo. The Prestigious Edge on Triangle Park in Toronto's vibrant Little Portugal neighbourhood overlooks amazing Views. Pristine- well-kept building with amazing amenities! Close proximity of shopping, Banks, Public Transit, Schools and Much More, amidst a hub of culinary delights, trendy coffee shops, and convenient transportation options. (id:50787)
Royal LePage Real Estate Services Ltd.
1206 - 4 Park Vista S
Toronto (O'connor-Parkview), Ontario
Welcome to this fully renovated immaculate gem that offers beautiful 2 bedrooms, 1.5 bath with a solarium unit in a well-maintained building, perfect for modern living. Enjoy the spacious, open concept living and dining areas with a brand-new kitchen feature in one of the most pleasant locations overlooking the popular Taylor Creek Park. With a wonderful walk-in closet, the primary bedroom has a 4 pc en-suite bath. The 13.45 ft x 7.87 ft second bedroom will give a space of comfort, and the solarium can be used as a home office, den or infants nursery. All utilities are covered within the condo fees. This well-maintained, pet-friendly building offers top-notch amenities, including a furnished lobby with concierge, exercise-room / gym, hot-tub, men's & women's saunas, secure underground parking, party room, ground floor patio and storage locker. Steps to TTC, subway, and GO train as the Victoria Park subway and the MainStreet subway/go are very near to the location. The beach is only 10 minutes away, which provides relaxation & convenience, and the nature trails allow hiking/biking too. (id:50787)
Homelife/future Realty Inc.
43 Glenayr Street
Hamilton, Ontario
Discover this inviting single-family home in Hamilton’s sought-after West Mountain community. Designed with families in mind, this spacious residence offers four generously sized bedrooms, 2.5 bathrooms and a large fully fenced backyard with 15x10' deck. The main level features a bright living room, additional family room with a wood burning fireplace, a formal dining space, powder room, and laundry room with access to the garage. The well-appointed eat-in kitchen enjoys a built-in oven, cooktop, and stainless fridge and dishwasher with walk-out access to the back deck. The primary bedroom includes a stylish 5 piece ensuite bath with double sinks and bidet, adding a touch of elegance. Three additional bedrooms and full bathroom are perfect for a growing family. The unfinished basement presents endless possibilities—whether you dream of additional living space, entertainment room, a personal gym, or a creative workshop—this space awaits your personal touch. Ideally located in a welcoming neighborhood, this home is just minutes from parks, schools, and essential amenities, offering the perfect balance of comfort and convenience (id:50787)
RE/MAX Escarpment Realty Inc.
805 - 320 Mill Street
Brampton (Brampton South), Ontario
Welcome to Unit 805! This 2 bedroom, 2 bathroom unit offers a large floor plan of almost 1300 square feet and an eat-in kitchen. Enjoy the sunsets with large unobstructed western facing windows from your family room, solarium and 2nd bedroom. Enjoy the luxury of having an ensuite washroom in the primary bedroom with a generous sized walk-in closet. In-suite laundry for convenience, plenty of storage inside the unit along with locker. 2 parking spaces. Building amenities include an indoor pool, gym, party room, and concierge. Close to retail, grocery, medical amenities, and public transportation. Don't miss out on the opportunity to own an affordable and spacious condo in a popular location of Brampton. (id:50787)
Royal LePage Rcr Realty
Coldwell Banker The Real Estate Centre
618 - 2343 Khalsa Gate
Oakville (1019 - Wm Westmount), Ontario
This Beautiful Move-in ready condo offers the perfect balance of luxury and conveinence in Upper Glen Abbey West.A stunning, brand-new 2-bedroom, 2-bathroom condo from Nuvo that defines modern living. You won't want to miss the upgrades and amazing features this home has to offer. Boasting 841 sq. ft. of space, this home features a gourmet kitchen with stainless steel appliances, w/a modern open-concept layout for warm & comfortable living. The primary bedroom offers a private en-suite bathroom, while the second bedroom for guests or a functional office. In-unit laundry, central air conditioning, and Balcony perfect for sipping morning coffee or a glass of wine after a busy day. Residents can indulge in exceptional amenities, including a rooftop lounge, pool, party and games rooms, media and business centers, a state-of-the-art fitness facility, and tranquil community gardens, Residents will want for nothing. The building also provides a unique Dog wash facility to keep your animal sweet smelling. Ideally located near major highways, Bronte GO. Top-rated schools, parks, and trails, this condo is the perfect blend of luxury and convenience. (id:50787)
Royal LePage Meadowtowne Realty Inc.
249 Rebecca Street
Oakville (1002 - Co Central), Ontario
Step into the unparalleled luxury of the upgraded Signature Collection model suite at The Matheson Townhomes. Ideally situated in Central Oakville, surrounded by all the amenities you desire, this residence combines convenience and elegance. The exterior showcases sophisticated "Glen-Gary" Forest Hill clay brick, complemented by stone accents and architectural concrete window and door surrounds. Inside, a grand formal foyer with a built-in bench sets the tone for this exquisite home. The first floor features a 10' ceiling, while the second and third floors boast a spacious 9' height. This floor plan includes 3 generously sized bedrooms and 4 beautifully designed bathrooms. The kitchen is a chefs dream, with 35 feet of linear cabinetry, high-end Miele appliances, marble countertops & backsplash. Valance lighting and three pendant lights enhance the kitchen island, blending style with functionality. The family room features a stunning 42" electric fireplace with a full-height marble surround, ideal for cozy gatherings. Step out to the rear patio deck, which includes Ipe decking, black metal railings, and tempered glass. Each bedroom comes with its own private ensuite, featuring handcrafted cabinetry, natural marble countertops, large-format porcelain tiles, LED-illuminated mirrors, and deep soaker tubs. The two secondary bedrooms are on a private floor with direct elevator access, offering walk-in closets with custom organizers and modern ensuites. The primary bedroom is a private retreat on its own floor includes a morning kitchen with a sink, stone countertop, and cabinetry. The luxurious primary bathroom features a double vanity, soaker tub, walk-in shower, and a toilet enclosure, all set on heated flooring. Enjoy your morning coffee on the beautiful front patio deck with composite flooring. This model suite exemplifies luxury and offers an exceptional living experience. (id:50787)
RE/MAX Escarpment Realty Inc.

