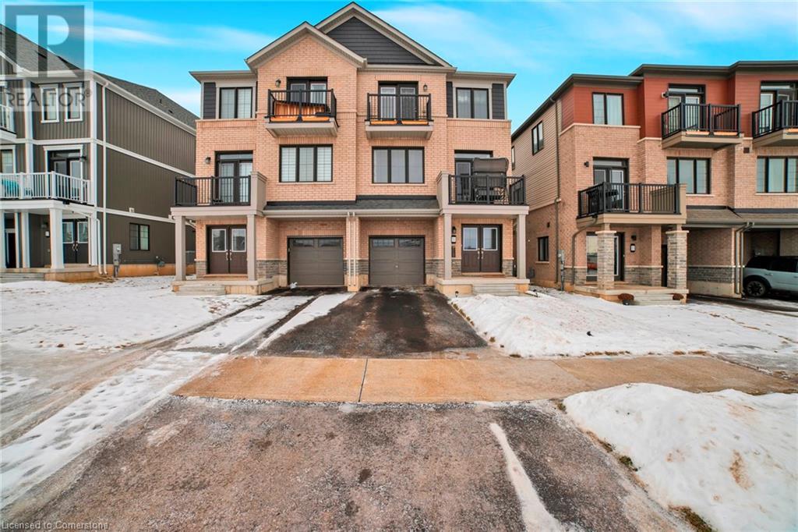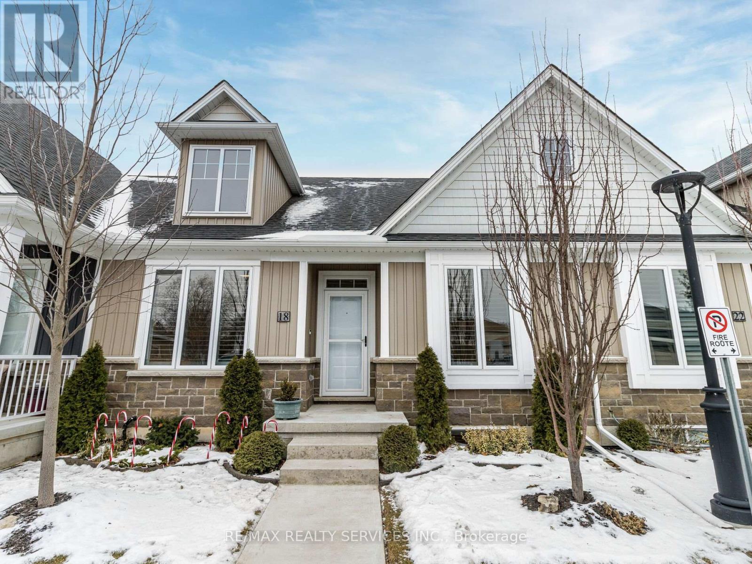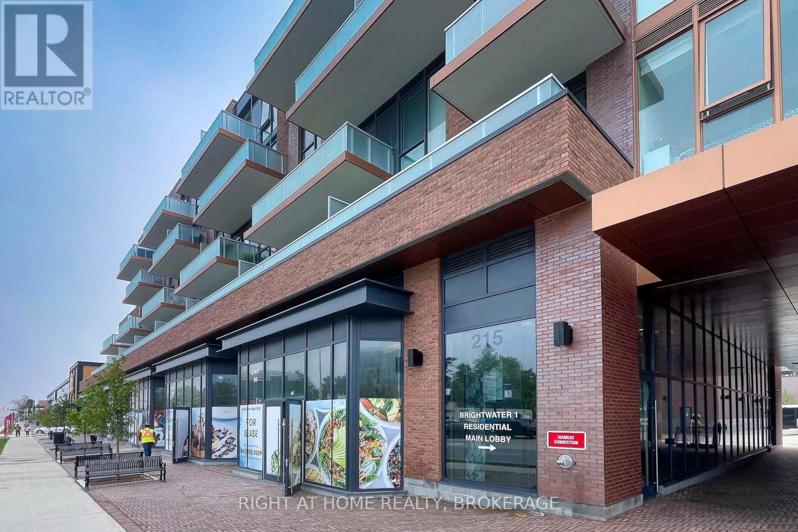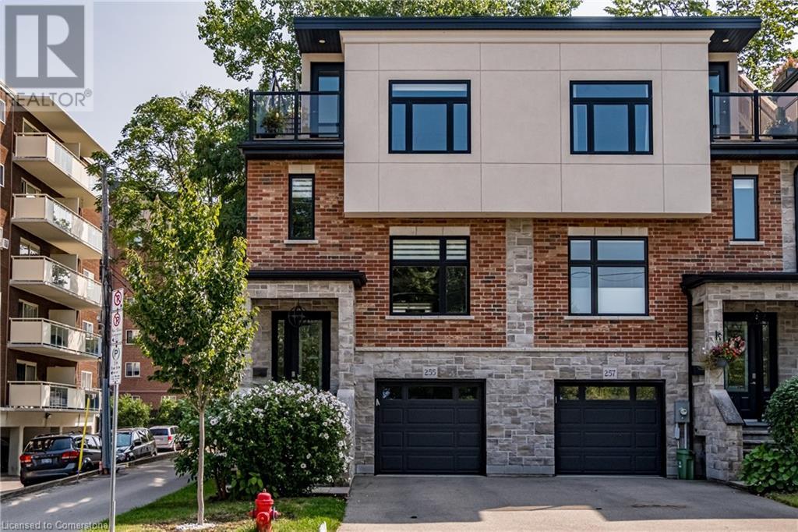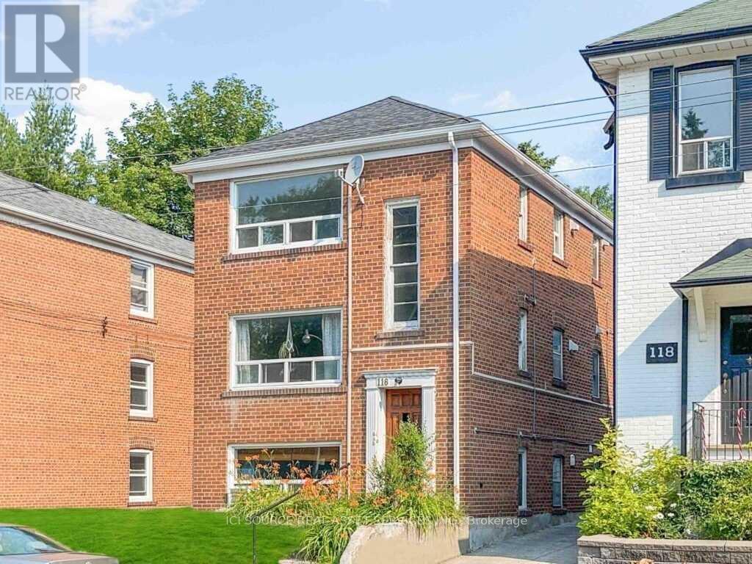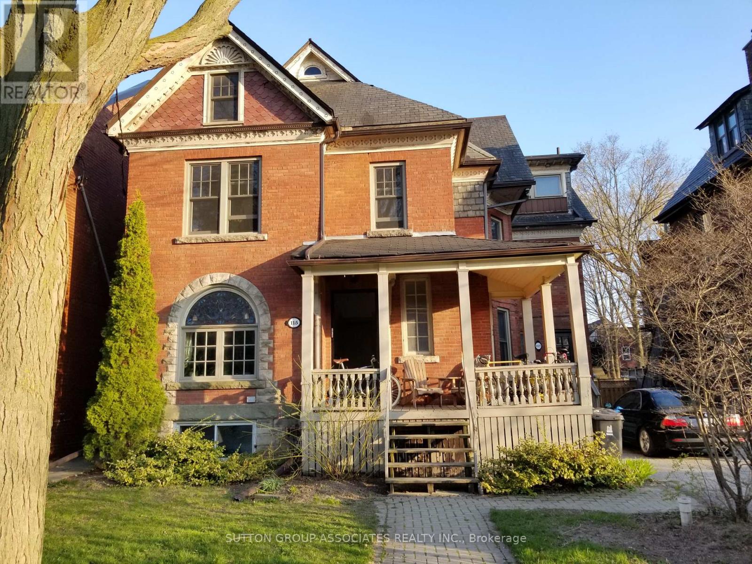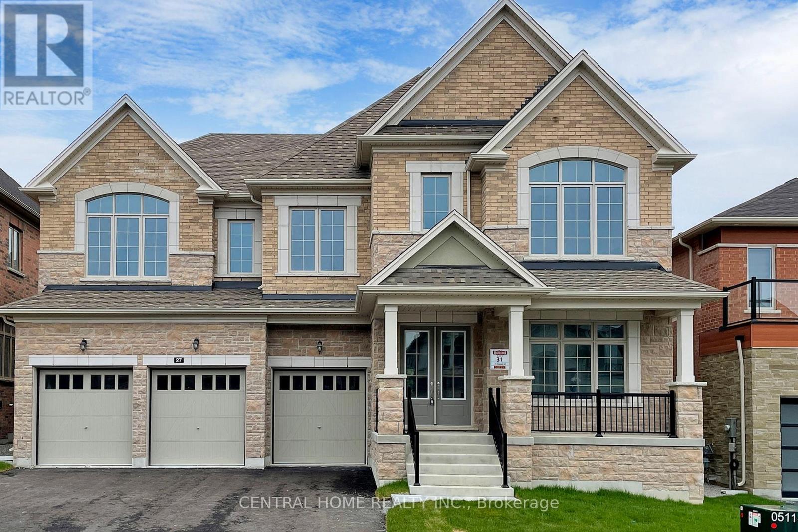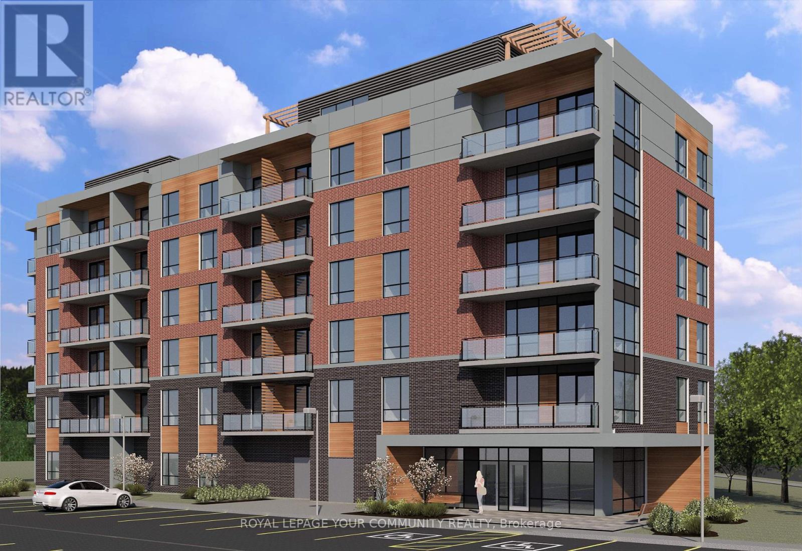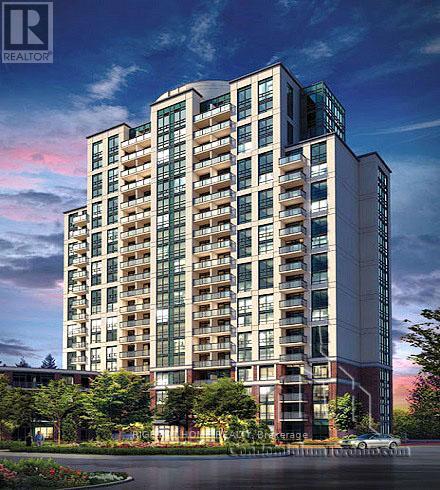31 Central Market Drive Drive
Caledonia, Ontario
This less than 1 year old, bright and spacious, village-style townhome offers 1560 square-feet of living space, spread throughout three floors in a modern, open concept, and well-designed layout. You get 2 balconies on the second and third floor which look out to miles of unencumbered views of the countryside! There is ample parking with 2 spots in the driveway, 1 enclosed garage space with access directly into the home, in addition to street parking. The lot offers full enjoyment of your balconies, with no buildings presently being directly in front of the home. Office space and laundry are located on the main floor. The second floor offers a bright and spacious kitchen with premium S.S appliances, and an expansive family room with walkout balcony. The home has 3 good sized bedrooms and 2.5 bathrooms. Freehold with no condo fees! Double Door Entry! (id:50787)
Royal LePage Flower City Realty 304
18 Princeton Common Street
St. Catharines (443 - Lakeport), Ontario
Welcome to Princeton Common Condominiums, where luxury meets convenience in this exclusive development by Brock View Homes. Meticulously designed bungalow townhome offers carefree lifestyle in prime location. 2+1 bedrooms, 3 bath w/ detached garage, featuring modern decor & high-quality finishes. Open concept living space 9 ft ceilings, California shutters & great room. Kitchen is a chef's dream w/ SS appliances, custom cabinetry, & pantry. Garden door leads to rear deck w/ gazebo, sunshade & fully fenced yard. Primary suite w/ 3-pc ensuite & walk-in closet. Good sized 2nd bdrm, shared 4-pc bath & main floor laundry. Upgraded staircase w/ railing leads to finished lower level, where a recreation room awaits w/ large window. Additional bdrm w/ double closets & 3-pc bath. Detached single garage across from unit, as well as outdoor parking space beside garage. Amenties are at your doorstep & easy access to QEW. Great for growing family & work from home ! Lot's of space /storage. Year Built: 2020! Check out out virtual tour! Condo Fees Remarks: Condo fee: $289.38 Water: $55 Total: $344.38/mth Condo Fees Incl:Ground Maintenance/Landscaping, Snow Removal (id:50787)
RE/MAX Realty Services Inc.
431 - 215 Lakeshore Road W
Mississauga (Port Credit), Ontario
Welcome to this sleek and spacious southeast-facing 2-bedroom + den suite + 1 parking spot + 1 storage locker in the boutique 5-storey Brightwater condominium, where modern elegance meets unparalleled convenience in the vibrant Port Credit community! Designed for seamless living, this open-concept suite boasts floor-to-ceiling windows, soaring 9' ceilings, and a spacious balcony that floods the home with natural light. The contemporary kitchen is thoughtfully crafted with stainless steel appliances, quartz countertops, a stylish tile backsplash, and a versatile movable island perfect for both everyday use and entertaining. Both bedrooms are strategically positioned on opposite sides of the unit, ensuring optimal privacy. The primary suite features a luxurious 3-piece ensuite, while the second bedroom is conveniently situated next to a shared 4-piece bath. The den offers exceptional versatility, serving as an ideal home office or effortlessly transforming into a dining area when hosting guests. Located steps from waterfront parks, trendy restaurants, grocery stores, banks, and transit including the Port Credit GO and easy QEW access. Plus, Cob Bread, Rexall, BMO, and Farm Boy are right outside the building for ultimate convenience. Building amenities include a gym, co-working/meeting room, bike storage, ample visitor parking, and a complimentary shuttle to Port Credit GO for effortless commuting. Don't miss this one! (id:50787)
Right At Home Realty
13551 Concession 5 Road
Uxbridge, Ontario
The Perfect 3+1 Bedroom & 3 Bathroom Custom Log Home *Situated On 50 Acres* Half Acre Natural Spring Fed Stocked Pond* Scenic Views, Walking Trails & Abundant Wildlife* Enjoy 4,147 Sqft Of Luxury Living Space* Grand Foyer W/ 16Ft High Ceilings *Custom Chandelier* Granite Stone Double Sided Fireplace Wall* Open Concept Living W/ Newer Panoramic Windows Overlooking Green Space In All Key Areas* New Chef's Kitchen W/ Custom Cabinetry *Two Tone Color Design* Large Centre Island W/ Quartz Counters & Matching Backsplash* Ample Storage W/ 2 Pantries & Custom 24x48 Tiles* Family Room Walk Out To Interlocked Fire Pit Sitting Area* Custom Sliding Doors* Primary Bedroom W/ Massive Window Overlooking Pond *Walk Out To Yard* Large Closet Space *4Pc Ensuite* Second Bedroom W/ Large Closet Space & Picture Window* 2 Full Baths On Main Floor* Multi Functional Loft Space W/ Dedicated Office Space *Custom Light Fixture* 3rd Bedroom W/ Dbl Closet & Window* Large Mudroom W/ Vaulted Ceilings & Large Bay Window* Multi-Functional Finished Basement W/ Large Windows Throughout *Built In Speakers* Large Bar Area W/ Sitting *Perfect For Entertainment* 4th Bedroom In Basement W/ Large Window, Closet Space & Direct Access To 4Pc Bathroom* Geothermal Heat Source *Save Thousands On You Heating* Custom 1,350 Sqft Sun Deck W/ Massive 445 Sqft Gazebo Overlooking Pond & Greenspace* 3 Car Detached Garage W/ Heated Workshop* Hydro Supplied To Detached Garage & 2nd Storey Loft Space* Endless Potential* Move In Ready *True Home Oasis* **EXTRAS** 1,980 Sqft Garage Built In 2003* 445 Sqft Gazebo Built In 2005* 200 AMPS Control Panel (Main Panel) Pony Panel In Garage* High Speed Bell Internet* School Bus Route* Poured Concrete Foundation* Electrical Rough-In For Pump In Pond* All Newer Windows (90%) *Newer Sliding Doors *Newer Chimney Vents *Newer Shingles On Gazebo* Must See! Don't Miss* (id:50787)
Homelife Eagle Realty Inc.
3 - 35 Island Road
Toronto (Rouge), Ontario
Introducing Beach House Towns in the highly sought-after West Rouge Hill! This rare gem has never been tenanted and comes with a clean history, making it a standout in the community. Offering a spacious 2-bedroom plus den layout with open-concept living, the home features 2.5 bathrooms, upgraded light fixtures on the lower level, and a freshly painted interior. As a bonus, home office furniture can be included in the salean added perk for buyers looking to set up a functional workspace.Located for ultimate convenience, residents can enjoy walking to nearby grocery stores and local restaurants, while being just a 5-minute drive from the GO Train station and the scenic Lakefront Rouge Park. The Toronto Zoo is only minutes away, and nature lovers will appreciate the surrounding walking paths and bike trails. With easy access to Highway 401, commuting is a breeze. This home is perfect for growing families and first-time homebuyersdont miss out on this incredible opportunity! (id:50787)
Forest Hill Real Estate Inc.
36 Bannatyne Drive
Toronto (St. Andrew-Windfields), Ontario
A rare opportunity to create your dream home in the prestigious St. Andrew-Windfields neighbourhood. Whether you're looking to renovate and customize an existing home or build new, this expansive 20,000+ sqft ravine lot in Silver Hills offers privacy, backing onto **conservation space and surrounded by multi-million dollar estates on Millionaires Mile. For those looking to renovate, this is the perfect chance to modernize and personalize a home in a highly desirable community. For those considering a brand-new custom build, A Drawing of 7,703 sq. ft. of living space, including 4,786.20 sq. ft. above grade and a 2,917 sq. ft. finished walk-out basement. Highlights include 14-ft ceilings on the main floor, 10-ft ceilings on the second floor, and expansive, light-filled living spaces. Located near top-rated schools, Highway 401, Bayview Village, parks, and golf courses. (id:50787)
RE/MAX Condos Plus Corporation
1237 Anthonia Trail
Oakville, Ontario
BRAND NEW FREEHOLD TOWNHOME IN OAKVILLE. This stunning 1,695 sq. ft. freehold townhome offers 3 bedrooms, 2.5 bathrooms, and 2 balconies in a prestigious, family-friendly Oakville community. Open-concept layout features 9’ ceilings and high-end upgrades throughout. A SMART ZONE upgrade on the ground level provides a flexible space that can be used as a home office, study, or additional living area. With NO POTL or maintenance fees, this is a rare opportunity for true freehold ownership. Conveniently located near top-rated schools, shopping centres, public transit, the GO station, and major highways including the 403, QEW, and 407, this home offers the perfect balance of style, comfort, and accessibility. Plus, with full TARION warranty coverage, you can move in with confidence. An incredible opportunity to own a brand-new home in one of Oakville’s most sought-after neighbourhoods. (id:50787)
Keller Williams Edge Realty
34 Water Wheel Way
Toronto (Hillcrest Village), Ontario
Bright, Well-Kept & Cozy Townhome Located In Prestigious Hillcrest Village. Renovated 3 Bdrm With Best Layout. Open Concept Liv/Din/ Newly Renovated Kitchen With Quality Appliances. Well Known Top Ranking Schools: A.Y Jackson, Cliffwood P.S (French Immersion). Condo fee includes Water, Rogers Cable TV (about 150 channels), and High-Speed Internet! Safe & Convenient Neighborhood, Steps To Ttc, Ravine, Shopping Mall & Hwy 404. Must See! (id:50787)
Master's Choice Realty Inc.
3818 - 85 Wood Street
Toronto (Church-Yonge Corridor), Ontario
Luxurious 1-Bedroom + Den Condo With 1 Bathroom, Spanning Approx. 570 Sq. Ft. The Versatile Den Features A Sliding Door, Perfect As A Second Bedroom. This Modern Unit Showcases Sleek European Appliances, Granite Countertops, And Laminate Flooring Throughout. Enjoy 24-Hr Concierge Service And Exceptional Building Amenities, Including A State-Of-The-Art Fitness Center, Weight Area, Co-Working Spaces, Meeting Rooms, And An Outdoor Terrace With Lounge Seating And Fireplaces. Prime Downtown Location Loblaws Just Across The Street, 3-Min Walk To College Subway, And Steps To TMU, U Of T, Theatres, Parks, Hospitals, Dundas Square, Eaton Centre & More! (id:50787)
Homelife Landmark Realty Inc.
538 - 2343 Khalsa Gate
Oakville (1019 - Wm Westmount), Ontario
Welcome to NUVO, a modern 1+1 bedroom, 2-bath condo in Upper Glen Abbey West, Oakville! This luxurious unit features an open-concept kitchen with quartz countertops, stainless steel appliances, spacious den with double glass door that can be used as a second bedroom or office, one underground parking space, and a locker. NUVO offers resort-style amenities, including a 24-hour concierge, fitness center, party room, car wash stations, and soon-to-be-completed rooftop lounge, pool, and games room. Conveniently located near trails, shops, schools, and major highways, NUVO provides a blend of sophistication and convenience in Oakvilles most stylish new address. (id:50787)
Bay Street Group Inc.
255 Park Street S
Hamilton, Ontario
Stunning executive town located in the heart of the Durand neighbourhood. This gorgeous multi-level end unit is flooded in natural light and impresses from the moment you enter, with polished porcelain tiles, rich hardwood flooring, floating staircases, crown molding, and pristine finishes. The open concept main floor features a formal dining room, a gorgeous gourmet kitchen with stainless steel appliances, 9 ft island with black granite waterfall edge countertop, and tons of cupboard & pantry storage. The oversized family room is perfect for entertaining with sliding glass doors to a balcony to enjoy your morning coffee. The sunny staircase leads to the 2nd level with 3 bedrooms and 2 full baths, including a spacious primary with walk-in closet and 5-piece spa like bath with quartz counters. Step up to the rooftop terrace with tree top views and private outdoor oasis with covered pergola sitting area to relax with a sunset cocktail, and bbq area to enjoy alfresco dining. The finished lower level features a den with sliding glass doors out to green space with a ton of potential. Stroll Durand Park right across the street, walk to James St. S, St., Joseph’s Hospital, perfect location for medical professionals, Augusta St. and it’s trendy new restaurants & pubs, or Locke Street S as well as schools, parks, churches & trails. Just minutes to Chedoke Golf, McMaster, the downtown core, public and GO transit and 403 make this home ideal for families or professional alike. (id:50787)
Judy Marsales Real Estate Ltd.
1 - 116 Eastwood Road
Toronto (Woodbine Corridor), Ontario
Bright Junior One Bedroom In The Beaches In Quiet Low-Rise Apartment Building. Hardwood Floors And Windows Throughout, Full Kitchen, Living/Dining Room And Full Bath. Steps To Ttc, Shopping, Schools, Parks And The Beach. Parking Available, Heat And Hot Water Included. Large Backyard Space, Great For Barbecues. Coin Operated Laundry Available. *For Additional Property Details Click The Brochure Icon Below* **EXTRAS** Large Backyard Space, Great For Barbecues. Coin Operated Laundry Available. *For Additional Property Details Click The Brochure Icon Below* (id:50787)
Ici Source Real Asset Services Inc.
Upper - 360 Queen Street W
Toronto (Kensington-Chinatown), Ontario
Newly Renovated 2nd & 3rd Floor Space w/2426 sq ft. Idea Uses Including Cafe, Bubble Tea, Dessert Or Any Other General Retail Uses. Features A Large Second Floor Rooftop Deck. Along The Best Stretch Of Queen West. Located Directly On The 501 Streetcar, and Positioned A Few Doors Down From The Future Queen-Spadina Subway Station. Neighbouring Northeastern University Opening Soon In 2025 Bringing More Foot Traffic. (id:50787)
Bay Street Integrity Realty Inc.
2 - 117 Marion Street
Toronto (Roncesvalles), Ontario
Welcome to your new home! This bright and cozy 1-bedroom apartment in the heart of Roncesvalles is the perfect little spot in a great neighbourhood. Large south facing windows with high ceilings and period details throughout. Generous living and dining room with ample room for a real table. Large bedroom fits a king size bed. Bathroom with clawfoot tub.The location is unbeatable, with fantastic shops, restaurants, coffee (Cherry Bomb) just a short walk away. You'll also be steps from the TTC, parks and the bridge to the lakefront. Don't miss out on this gem! (id:50787)
Sutton Group-Associates Realty Inc.
27 Upbound Court
East Gwillimbury (Holland Landing), Ontario
A Brand New Beautiful Detached Home approx. 4500 sq. ft. of on a 60 Ft Lot with Triple Garage, having 4 ensuite bedrooms, nestled in a Prime and Desirable location. A separate side door entrance leading to basement access. Conveniently located Just Minutes from the Go train, Hwys 400 & 404, and amenities including Groceries, Restaurants, and Shopping Centers. (id:50787)
Central Home Realty Inc.
126 Crawford Rose Drive
Aurora (Aurora Heights), Ontario
This lovely updated home in the heart of Aurora Heights is just steps from Aurora's forested walking trails, tennis courts & parks, with a short stroll to Yonge St shops, boutiques, grocer & restaurants. Walk out basement in-law suite offers 2 bdrms or 1 bdrm + office, separate laundry, kitchen & a spacious open concept family rm that walks out to an enclosed patio with hot tub for year round enjoyment. Main level boasts open concept kitchen / family rm with a cozy fireplace and garden door walk out to large, partly covered 2 tier deck with gas BBQ hook up & outdoor fireplace hook up. New broadloom on stairs & upper hall, hidden 2nd laundry in linen closet, renovated main bath with luxurious stand alone tub. Generous primary suite with seating area features 2 large walk in closets & a beautifully renovated 3 pc bath with glass shower. Inviting front porch, direct entry to double garage & Inground sprinkler system are just a few of the extra features this home offers. (id:50787)
Royal LePage Your Community Realty
3 - 3039 Dundas Street W
Toronto (Junction Area), Ontario
**ONE MONTH FREE** Brand new, never lived in boutique icon, in the heart of High Park/Junction. Architectural marvel offers a unique collection of 8 bespoke residential units, featuring a selection of designer 1 and 2-bedroom suites to choose from. Each residence is meticulously tailored, highest standards of modern living. Incl. 'Smart home' video entry features, security cameras, exterior & common areas. Inspired by the vibrant community that surrounds it. Final suite! Building features a modern elevator. Price includes a private locker. (id:50787)
Royal LePage Signature Realty
1035 King Street W
Hamilton (Westdale), Ontario
Prime commercial turn key restaurant setup in the heart of Westdale Village. Approx 800 square feet ground level plus a full basement. High exposure & pedestrian foot traffic. Walking distance to McMaster University & McMaster Childrens Hospital. All existing fixtures & chattels included. 1 washroom for customers and 1 washroom in the basement for staff. Full basement included. (id:50787)
RE/MAX Realty Services Inc.
1035 King Street W
Hamilton, Ontario
Prime commercial turn key restaurant setup in the heart of Westdale Village. Approx 800 square feet ground level plus a full basement. High exposure & pedestrian foot traffic. Walking distance to McMaster University & McMaster Children’s Hospital. All existing fixtures & chattels included. 1 washroom for customers and 1 washroom in the basement for staff. Full basement included. (id:50787)
RE/MAX Realty Services Inc
9 - 571 Longworth Avenue
Clarington (Bowmanville), Ontario
Stylish End-Unit Townhome in Sought-After Liberty Station! Welcome to Liberty Station, where comfort and convenience meet! This beautifully maintained end-unit townhome is move-in ready and offers an abundance of natural light, modern updates, and a functional layout designed for easy living. The bright and spacious main floor features an open-concept design, perfect for entertaining. The updated kitchen boasts stylish finishes, while the separate dining and living areas provide plenty of room to gather. Step out from the living room onto your large private deck, where you can relax and take in the picturesque parkette views and enjoy the warm afternoon sun with western exposure. As an end unit, this home is filled with large windows, bringing in tons of natural light to every room. The lower level, currently used as a workshop, offers endless possibilities. It can easily be converted into an additional bedroom, home office, or flex space, complete with a 2-piece ensuite. For added convenience, the single-car garage features indoor access to the lower level and is equipped with a keypad entry and automatic garage door opener. Enjoy low-maintenance living with a well-managed condo corporation, covering lawn care and snow removal, plus the peace of mind provided by on-site security cameras. Prime Location! You are just minutes from Hwy 401, 407, and 35/115, making commuting a breeze. Plus, you're close to top-rated schools (Public, Private & Catholic), parks, restaurants, shopping, and public transit. Don't miss this opportunity to own a bright, stylish, and low-maintenance home in a fantastic location! Book your private showing today! (id:50787)
Sutton Group-Heritage Realty Inc.
102 - 1115 Douglas Mccurdy Comm Drive
Mississauga (Lakeview), Ontario
Located In Heart of Mississauga, Port Credit. Spacious Two Bed Unit With Two Full Washrooms. Walk-in Closet w/Master Bedroom. Only Mins to Hyws, Schools & Library, Easy Access To 401. Quartz Counter &Undermount Sink & Centre Island, Ensuite Laundry. 1 Parking. Walk Out to Park! TENANTED! (AAA Tenant, Can Stay or Leave, Paying $2800/Month) (id:50787)
RE/MAX Gold Realty Inc.
307 - 4800 Highway 7 Road
Vaughan (East Woodbridge), Ontario
Right Out Of A Magazine And Shows To Perfection. This Unit Will Not Disappoint You! Turn-Key All And Fully Furnished. Just Move In And Enjoy!! 10Ft Ceilings, Custom Backsplash, Kitchen Centre Island, Open Balcony, Furnished Apartment. Don't Miss Out!!! World Class Amenities With Outdoor Pool And Gym. Steps To Public Transportation And Easy Access To York University. (id:50787)
Rare Real Estate
368/376 Essa Road N
Barrie (Holly), Ontario
Attention Builders!!! Great Development Opportunity located in close proximity to Downtown Barrie. MID-RISE 6-STOREY Condominium with 69 Units. SITE PLAN APPROVED and REGISTERED with The City Of BARRIE. Apply for a Permit and Build!! Potential for additional floor possible, would need to re-apply with City of Barrie. (id:50787)
Royal LePage Your Community Realty
Lph08 - 1 Michael Power Place
Toronto (Islington-City Centre West), Ontario
What a Great Place to Live, Beautiful Spacious Lower Penthouse Suite with Spectacular Sunset Views, Comfortable approx 670.sq.ft, Large Bedroom & Den, Walk to The Bloor Subway (Islington Station),Very Convenient Location Close to Shopping and Highways, Large Covered Balcony, Upgraded Granite Counters, Backsplash, Stainless Steel Appliances, Full Size Washer & Dryer, Underground Parking and Locker, Features; Indoor Pool, Gym, Billiards, Party Room. Potential Tenants should be prepared to provide all info requested, to be qualified by Landlord, No Exceptions. Please Reach Out with Any Questions. Thank You! **EXTRAS** Beautiful Clean Suite with Laminate Floors, Stainless Steel Fridge, Stove, Dishwasher, Microwave, Full Size Washer and Dryer, Large Locker Room, 1 Reserved Parking Space Close to Elevator, Guest Parking, Building Features many Amenities. (id:50787)
Right At Home Realty

