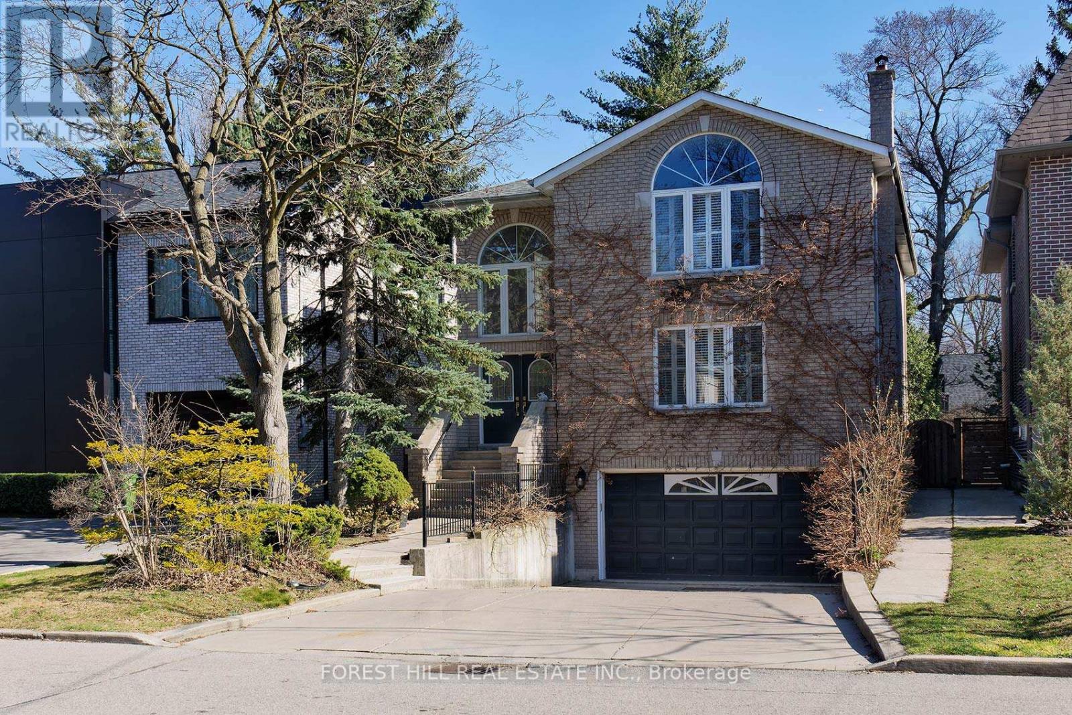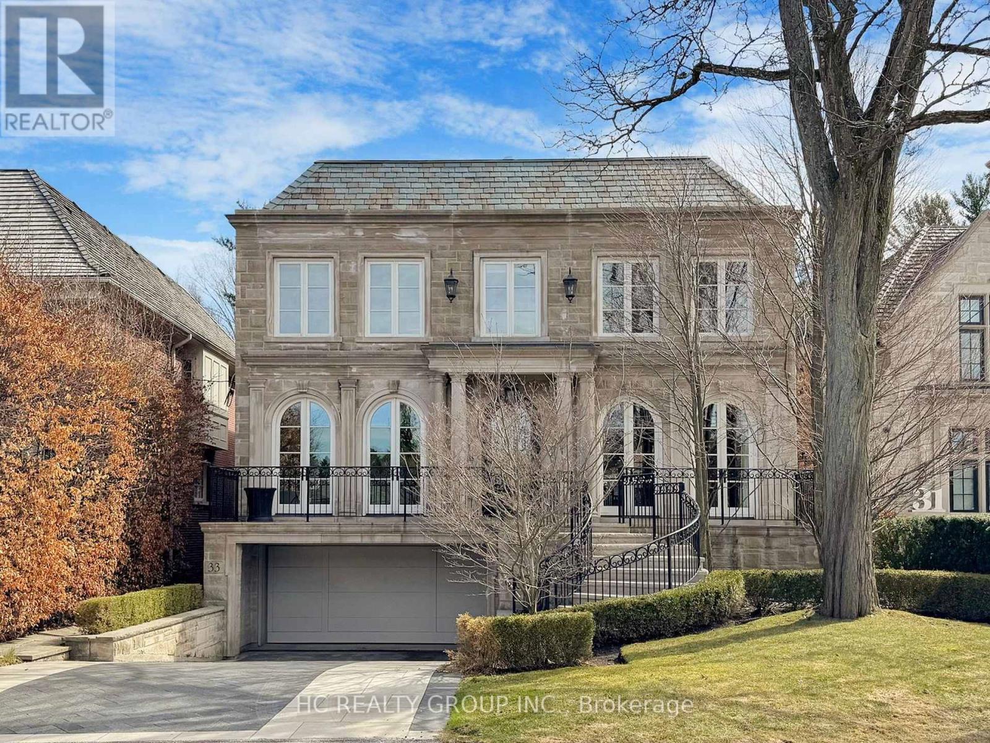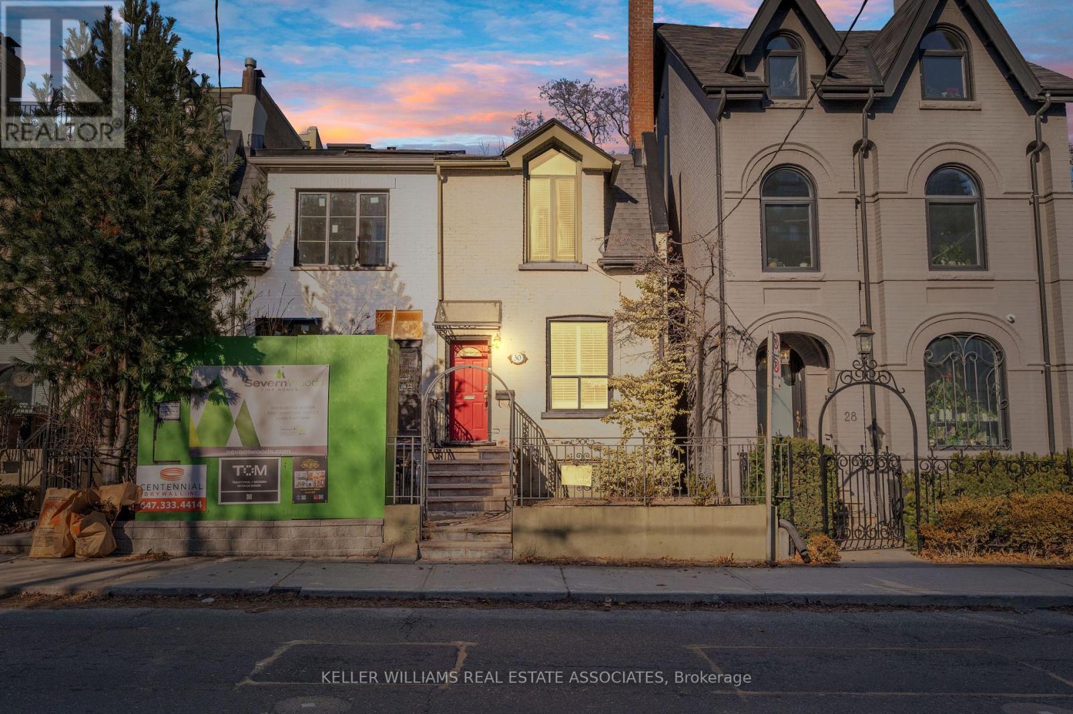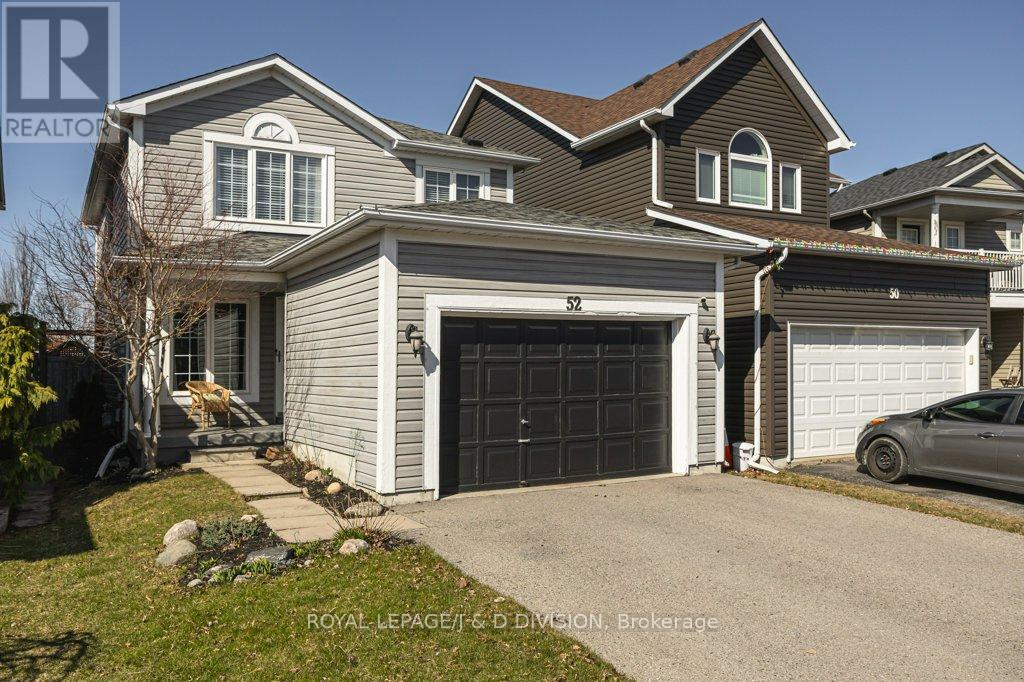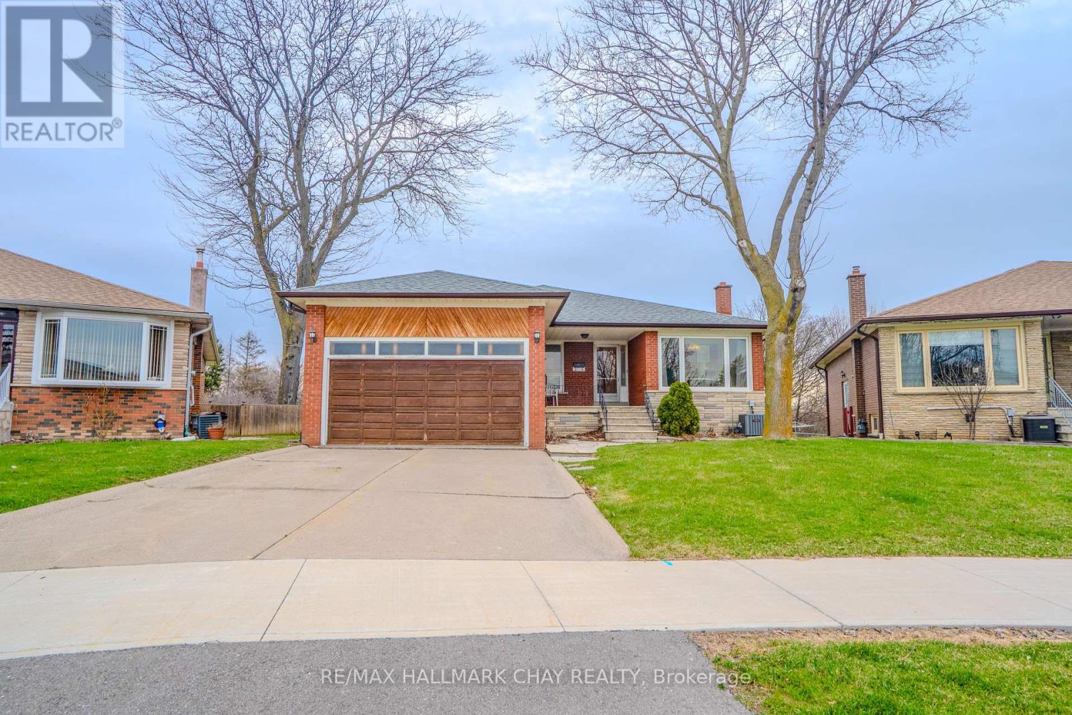51 Stuart Avenue
Toronto (Lansing-Westgate), Ontario
Amazing opportunity on one of the best streets in family friendly Lansing Westgate. This timeless 4 bedroom, 5 bathroom custom built home is extremely well maintained and thoughtfully designed with obvious attention to detail, top of the line finishes and craftsmanship. Two storey entry with impressive oak staircase and light oak flooring on main and second level. Main floor separate formal living and dining rooms, open concept eat-in gourmet kitchen along with a spacious family room with gas fireplace. Walk out to deck and private garden from kitchen. Second level with oversized primary bedroom, vaulted ceiling, six piece ensuite and walk in closet. Third bedroom with three piece ensuite and two additional bedrooms and a six piece family bathroom. Double Linen closet and skylight on Second floor hallway. Versatile lower level with recreation room, kitchen, wood burning fireplace, three piece bathroom, two cantinas, walk-in safe and a walk out to back yard. Close to top rated schools, two TTC subway lines, main highways, Whole Foods, ravines and parks. Easy access to shops and restaurants along with Gwendolen Park, Earl Bales Park and Stuart Beltline. Concrete double driveway with deep two car garage. **EXTRAS** 200 AMP Electric Panel, two sump pumps, three fireplaces (1 Gas, 2 Wood burning). Solid custom Poplar doors on main floor, brass fittings throughout, two cantinas in lower level, walk-in safe. 2x12 in joists and 3/4 inch light oak floors on main and second level. California shutters. *Living Room currently used as Office. *Potential for In-law suite in lower level. *Over 9ft ceilings on main floor! *Some photos virtually staged. (id:50787)
Forest Hill Real Estate Inc.
380 Horsham Avenue
Toronto (Willowdale West), Ontario
****S-T-U-N-N-I-N-G****Super Charming Family Home****This GEM****of Custom-built residence demonstrates elegance, comfort and sophistication, "to be your home"-------Beautifully decorated-maintained by its owner------Boasting Apx 3500Sf + Prof. Finished/Carefully-crafted Basement**Step inside & prepare to be entranced by the Open concept layout with the sense of space and flow--------The main floor provides a super sunny bright-spacious & designer living room & dining room, every detail has been meticulously curated with an elegant fireplace, wall sconces & sumptuous wall paper & The heart of the home, the gourmet kitchen, is a woman's delight & culinary experience place, featuring high-end appliances and custom-cabinetry, and a large island with a comfortable breakfast area---A balance form & function from a kitchen for a family room area with a gas fireplace & built-ins**The primary suite elevates a daily life with HEATED spa-like ensuite & his/hers closets, wall sconces with meticulous organization in mind & thoughtfully desinged-laid all bedrooms with own ensuites and children's bedrooms full of character***The great recreation room forms the soul of this home, where conversations and gatherings for the family-friends flow naturally & spacious laundry room-----Super functional design and spacious-principal all room sizes & all levels with hi ceilings**Meticulously-cared/wonderful family home!! (id:50787)
Forest Hill Real Estate Inc.
33 Blyth Hill Road
Toronto (Bridle Path-Sunnybrook-York Mills), Ontario
**Sherwood Homes | Exquisite Richard Wengle-Designed Ravine Retreat** this breathtaking ravine-backed estate, masterfully designed by acclaimed architect Richard Wengle, timeless sophistication with modern craftsmanship. The striking Indiana limestone façade, bespoke millwork, dramatic wall paneling, and impeccable finishes captivate at every turn. The gourmet kitchenboasting a stunning island, premium appliances, and a separate catering kitchenflows effortlessly to the terrace, perfect for alfresco entertaining. The main level also features a refined library, multiple fireplaces, custom built-ins, and a convenient full-sized elevator. Second Level -Four skylights, vaulted ceilings, Primary Bedroom with a cozy fireplace, and a boutique-style dressing room. The spa-inspired ensuite is a masterpiece, featuring marble finishes, a decadent 10-piece layout, and indulgent details fit for a luxury oversized windows framing lush garden views, The lower level is an entertainers dream complete with a walkout to a landscaped patio, gym, media room, wet bar, office, mudroom, and a private nanny suite.Designed for discerning buyers, this home spares no expense-geothermal heating and cooling, radiant floor heating throughout most of Bsmt living area, a gas boiler backup, and even heated driveway, stairs&porch and front steps ensure year-round comfort.Close to excellent several private school and Granite Club, A rare 'opportunity to own a Richard Wengle- designed estate in one of Torontos most sought-after neighbourhoods. Don't miss this extraordinary offering (id:50787)
Hc Realty Group Inc.
2419 - 50 Dunfield Avenue
Toronto (Mount Pleasant West), Ontario
Spacious and modern 2+1 bedroom, 2-bathroom condo in the heart of Yonge & Eglinton, offering the perfect blend of style, convenience, and urban living. This 825 square foot condo with wrap around balcony, features a bright and functional layout with floor-to-ceiling windows that fill the space with natural light. The open-concept kitchen boasts stainless steel appliances, while the den provides a versatile space, perfect for a home office or guest room. The primary bedroom includes ample closet space and an ensuite for added comfort. Enjoy a vibrant city lifestyle with restaurants, cafes, grocery stores, and shopping at Yonge & Eglinton Centre just steps away. Commuting is effortless with Eglinton Station and multiple transit options nearby. (id:50787)
Royal LePage Signature Realty
30 Belmont Street
Toronto (Annex), Ontario
Real estate is about LOCATION and 30 Belmont presents a rare opportunity to own a freehold property in one of the most highly sought-after locations in the city. From the moment you step inside, you're greeted by natural light that illuminates the bright and spacious layout. With elegant hardwood floors, 9-foot ceilings, and crown moulding accentuating the main floor, every detail radiates sophistication. The French doors open to a deck thats perfect for entertaining guests, hosting family, or enjoying the quiet privacy of a backyard not often seen in the heart of the city. Upstairs enjoy the thoughtfully renovated bathroom complete with stunning skylight, walk-in closet, & Juliette balcony off the second bedroom. Steps to transit, Ramsden Park, Fine Dining, and all the vibrancy Yorkville has to offer. Move-in ready, brimming with charm, & awaiting its next owner, Belmont is sure to sweep you off your feet! See virtual tour. Parking available $25.07/mth. Home Inspection available. (id:50787)
Keller Williams Real Estate Associates
5442 Anthony Place
Burlington (Appleby), Ontario
** PUBLIC OPEN HOUSE SATURDAY MAY 3rd 2-4PM ** Renovated Brick Bungalow in Prime Southeast Burlington, Steps to the Lake! Bursting with charm, this beautifully updated 3-bed, 2-bath bungalow is located in one of Burlington's most sought-after neighborhood, just a short stroll to Lake Ontario and within the coveted Pineland & Nelson school zones. Whether you're looking for a place to call home, a growing investment, or the perfect setup for in-laws, this home checks every box! Sitting on a wide, fully fenced lot (60x105x74x105), the massive backyard is ready to meet your needs: build your dream garage (details attached), or simply enjoy the outdoor oasis. Enjoy summer evenings on the cedar deck (2020), surrounded by elegant landscaping stonework (2021). Step inside from the deck to a stunning, updated kitchen with quartz countertops (2024), undermount sink, stainless steel appliances, and a bright dining area. Gorgeous hand-scraped walnut engineered floors, LED pot lights, two gas fireplaces, and fresh modern paint throughout make this a turn key elegant opportunity. A spa-inspired bathroom, tiled foyer, and WiFi-enabled climate control make everyday living feel luxurious. The finished basement with a separate side entrance, rec-room with a gas fireplace, bedroom, updated 2-piece bath, and generous storage adds versatility and opportunity. With a freshly resealed driveway (2024) that parks six cars, this home is move-in ready with endless potential. (id:50787)
Century 21 Miller Real Estate Ltd.
52 Hammond Street
Clarington (Bowmanville), Ontario
Welcome to 52 Hammond St This warm and inviting beautifully maintained 3-bedroom 2-storey home sits on a quiet street in a vibrant, family-friendly area in one of Bowmanville's most sought-after neighbourhood. This spacious, open-concept layout features a sunlit east facing living room, family room, and an updated kitchen with quartz countertops, stainless steel appliances, and a farmhouse sink. Upstairs, enjoy three generous bedrooms including a primary suite with walk-in closet and 4-pc ensuite. Enjoy coffee on the covered front porch or host summer BBQs in your private, fenced backyard with no neighbours behind, just serene farmland views. With an unfinished basement ready for your vision, the possibilities for future value are endless. Comfort, charm, and convenience await! Close to schools, parks, and shopping this is the perfect family home! (id:50787)
Royal LePage/j & D Division
3 Alicewood Court
Toronto (West Humber-Clairville), Ontario
Attention Large Families & Savvy Investors! Discover the potential in this spacious all-brick bungalow offering 2,712 sq ft, nestled on a quiet, family-friendly cul-de-sac, backing directly onto the Humber River and Humber Gate Park enjoy ultimate privacy with no rear neighbours The main level features 3 generously sized bedrooms, including a primary bed with its own ensuite bath. A fourth bedroom in the walk-out basement adds flexibility, along with 3 full bathrooms throughout the home to accommodate the whole family! This home boasts a double car garage, a fully functional kitchen, and large windows throughout that flood the space with natural light. The bright walk-out basement feels like a main floor and includes a beautifully crafted stone fireplace, a workshop space for hobbies or storage, and a separate side entrance making it easily convertible into a two-unit property for added income or multi-generational living. Enjoy early mornings and late summer nights relaxing on the back balcony, overlooking the massive, beautifully landscaped backyard surrounded by the sights and sounds of nature. Just minutes from Humber College, Etobicoke General Hospital, and all essential amenities, this prime location offers both comfort and convenience. Whether you're looking to create your forever home or invest in a duplex conversion, the possibilities here are endless! Bonus: Most of the big-ticket items have already been upgraded for peace of mind- Shingles (2018), Furnace (2018), A/C (2018), and Hot Water Tank (2021). (id:50787)
RE/MAX Hallmark Chay Realty
98 Gold Park Gate
Angus, Ontario
This well maintained home sits on a large lot in a quiet, sought-after neighborhood. It features 4 spacious bedrooms plus a generous office space on the upper level, along with 4.1 bathrooms. The primary suite boasts a Jacuzzi tub, glass shower, and double sinks. A second bedroom includes a private 3-piece ensuite, while the remaining bedrooms share a Jack & Jill 4-piece bath. The main floor offers 9' ceilings, hardwood flooring, an oak staircase, and a gourmet kitchen with granite countertops, stainless steel appliances, a pantry, and a gas stove. The open-concept breakfast area features an extended island and large windows, filling the space with natural light. Step outside to an oversized deck with a new gazebo, perfect for entertaining! The unfinished lower level includes a 3-piece bath. With a convenient garage-to-house this home is both functional and stylish. (id:50787)
Century 21 B.j. Roth Realty Ltd. Brokerage
73 Camp Lane
Centre Hastings, Ontario
Discover your affordable 3 season escape to nature with this charming, fully furnished cottage on beautiful Lake Moira and just a 10-minute drive to downtown Madoc. Tucked away in a quiet,peaceful setting, this cozy retreat offers incredible, 50' waterfront access, perfect for swimming, fishing, boating, or just relaxing by the water. Enjoy the beautiful northern exposure from the spacious deck with sleek glass panels, where you can soak in sunrise views and cool evening breezes. The property comes move-in ready with a paddle boat and new dock included. Whether you're looking for a weekend getaway or a summer hideaway haven, this affordable gem has it all. Offers welcome anytime (id:50787)
Royal LePage Signature Realty
191 Napa Valley Avenue
Vaughan (Sonoma Heights), Ontario
Don't Miss the opportunity of having a Beautiful 4 Bedroom Home In The Highly Desirable Community Of Sonoma Heights. Amazing Renovations with Modern Touch. Functional Open Concept Layout With Gleaming Hardwood Floor Through Out, Modern Kitchen With S/S Appliances, Lot Of Pot Lights, Main Floor Laundry, Direct Access To Garage, Pro Finished Bsmt W/Large Rec Room, Home Office, Pot Lights, 1 Bedroom, Powder Room, Cold Room, Tons Of Storage, Bsmt Kitchen Rough In & Office Area, Plus Many More Upgrades. Located Close To Schools, Parks, Shopping & Transit. Shows A++ (id:50787)
Century 21 People's Choice Realty Inc.
5175 Guildwood Way
Mississauga (Hurontario), Ontario
4 Bedroom Upgraded Home, Hardwood Floors Thru-out. New Windows, Roof, A/C, Open Concept Fully Finished Basement, Renovated from Top to Bottom, Chefs Kitchen, Highly Sought Area of Hurontario, Dining Room, Living Room Combined, Great for Entertaining guests, This Home baths in Natural Sunlight, Party Size Deck. (id:50787)
RE/MAX Real Estate Centre Inc.

