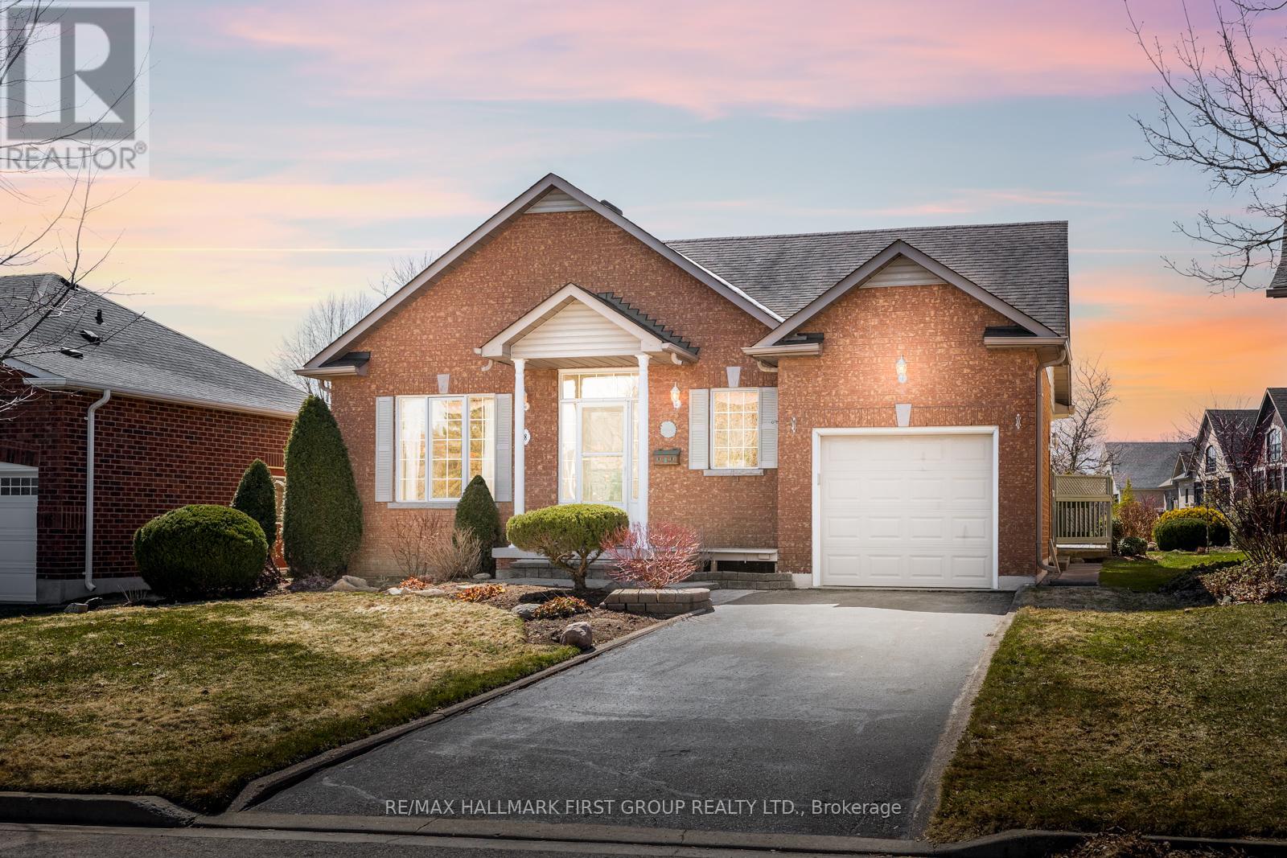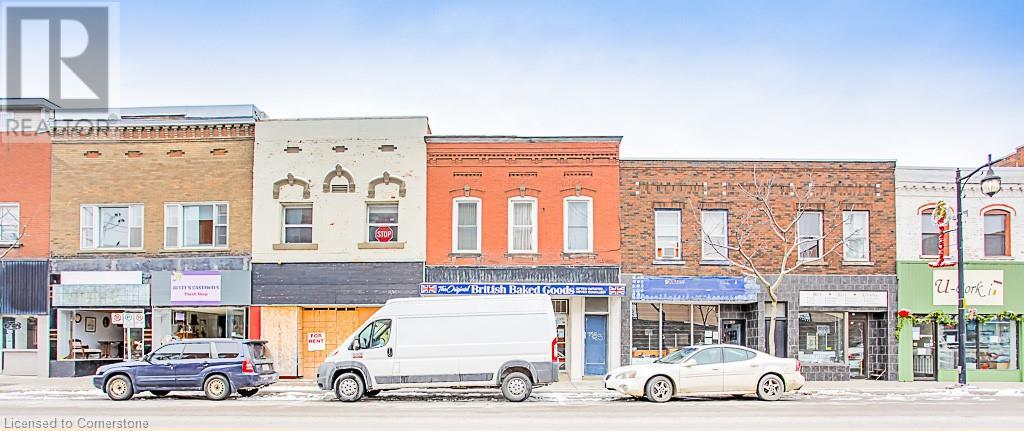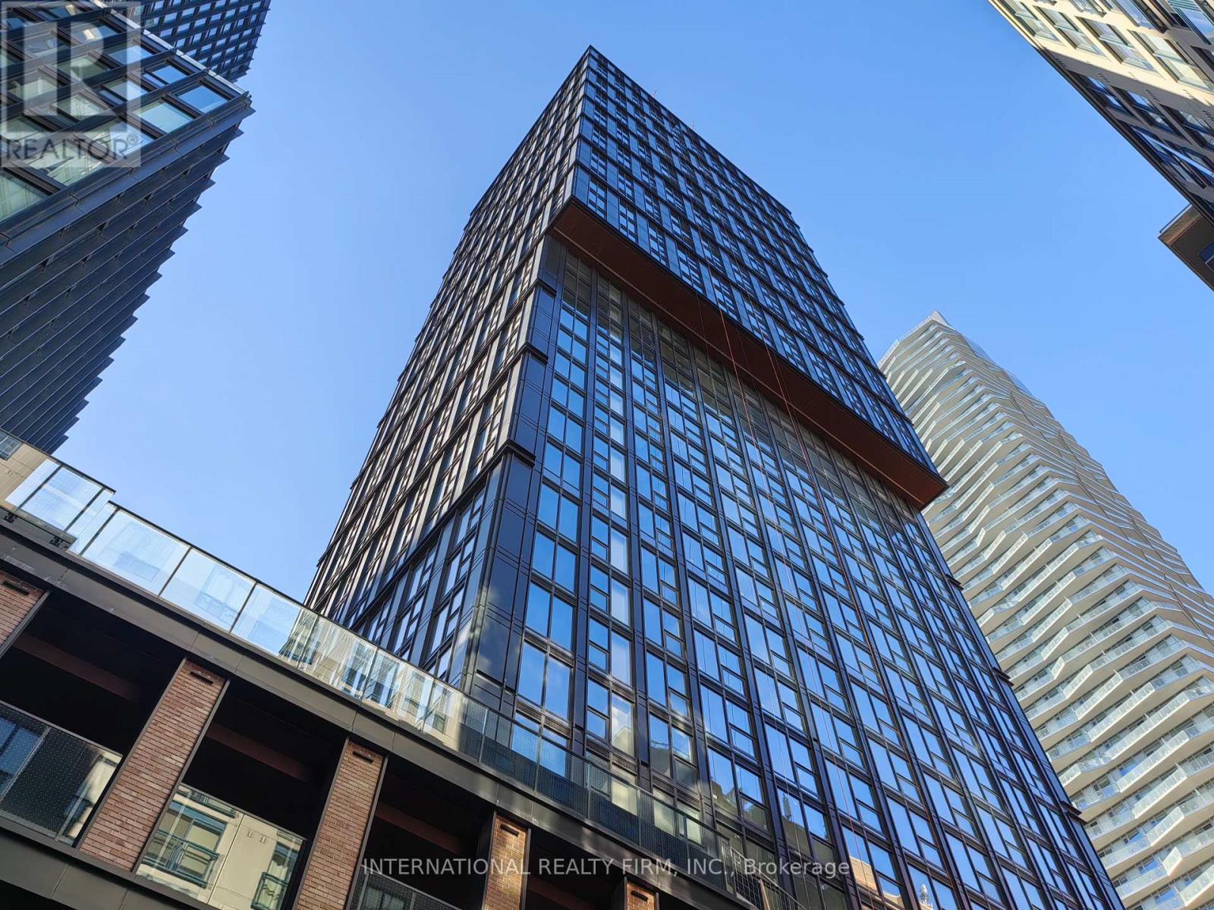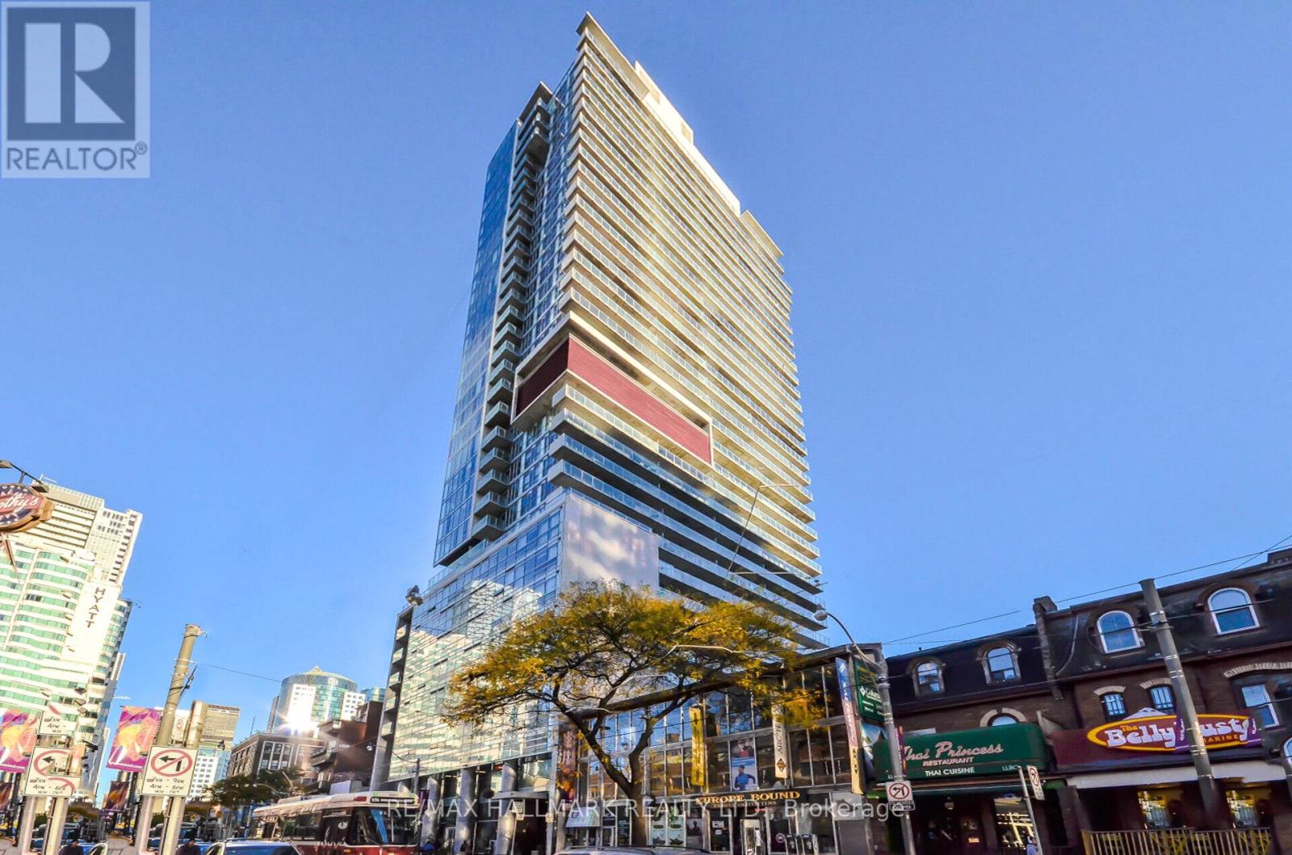315 - 8 Trent Avenue
Toronto (East End-Danforth), Ontario
POWER OF SALE!!!Spacious 1 Bedroom + Den Main Station Condo with a Great Layout In Danforth Village - Comes With Parking! This Spacious, Comfortable Condo Is Perfect For Work From Home, Entertaining, Cooking Great Meals & More! Enjoy the Sunrise Having Coffee on the Balcony Before Hopping On the Subway Nearby. The Large Den Could Work as a Home Office, Children's Nursery, TV/Gaming Area etc. This Very Well Run Building Offers Great Amenities - a Rooftop Patio with Barbecues and Skyline Views, Gym, Party Room with Chef's Kitchen, Management Office on Site & Ample Visitor Parking. Enjoy the Vibrant Local Community or Take a Short TTC Ride to the Beach or Downtown. As Is Where Is. (id:50787)
Keller Williams Referred Urban Realty
1712 - 1455 Celebration Drive
Pickering (Bay Ridges), Ontario
Universal City Tower 2 Condo Suite! Conveniently located near Pickering Town Center, GO Station & Highway 401. Spacious And Functional Open Concept 1 Bedroom + 1 Den With 2 Washrooms (660sqft Unit + 171sqft Ovesized Balcony). Kitchen With Quartz Counters And Stainless Steel Appliances. Walk Out To Oversize Balcony. Laminate Floors Throughout. Amenities Includes: 24 Hour Concierge, Lounge, Yoga Room, Fitness Room, Billiard Room, Outdoor Pool and more. Close To Pickering Casino Resort & Frenchman's Bay! (id:50787)
Century 21 Innovative Realty Inc.
77 Warwick Castle Court
Toronto (Malvern), Ontario
Welcome to this beautifully spacious and fully renovated home, ideally situated at the end of a quiet, family-friendly cul-de-sac. Perfect for those seeking both comfort and privacy, this charming residence features a generous and uniquely shaped irregular lot that offers an expansive backyard ideal for entertaining, outdoor activities, or simply enjoying the serene surroundings. Inside, you'll find a well-designed layout with 3+1 bedrooms, blending hardwood floors, tile, and laminate throughout for both style and durability. Pot lights and a large bay window fill the home with natural light, creating a warm and inviting atmosphere. The dining room opens up to a walkout with a picturesque view of the yard, enhancing the connection between indoor and outdoor living spaces. Located in a peaceful and child-friendly neighborhood, this home is just minutes away from excellent schools, scenic parks, and convenient shopping. Whether you're raising a family or looking for your forever home, this property offers the perfect combination of space, comfort, and location. (id:50787)
Royal LePage Terrequity Realty
43 Benlight Crescent
Toronto (Woburn), Ontario
Welcome to 43 Benlight Cres - a beautifully upgraded bungalow offering bright, open-concept living in one of Scarborough's most sought-after areas! Featuring soaring 10ft ceilings on the main floor living & kitchen, this home is designed to impress with a seamless open concept flow through the living, dining, and custom kitchen. The chef-inspired kitchen boasts a huge island with a waterfall quartz countertop & backsplash, and premium finishes, perfect for entertaining. The spa-like bathroom adds a touch of luxury, creating a relaxing retreat.The finished basement with a separate entrance offers incredible potential ideal for extended family living or an income-generating opportunity. Basements includes 4th bedroom, pot lights throughout, and open concept layout with kitchen island, as well as powder room PLUS ensuite washroom! Large lot provides plenty of outdoor potential. Situated in a prime location, this home is close to parks, top-rated schools, shopping, and easy access to major highways. Don't miss your chance to own this stunning home in Scarborough! Roof/Windows/furnace/AC approx 8 years old. (id:50787)
RE/MAX Hallmark First Group Realty Ltd.
8 South Garden Court
Scugog (Port Perry), Ontario
Welcome To This Meticulously Maintained Bungalow The Sought After Canterbury Common. Featuring 2 + 1 Bedrooms And 3 Bathrooms. Hardwood Floors Thought The Main Living Space, Brand New Broadloom In The Bedrooms And 9' Ceilings, This Home Offers A Perfect Blend Of Comfort And Style In One Of The Area's Most Desirable Adult Lifestyle Communities. Main Floor Laundry Includes Direct Garage Access For Everyday Convenience, While The Finished Basement Adds Exceptional Living Space With A Spacious Rec Room, Cozy Fireplace, Additional Bedroom, And A 2-Piece Bathroom, Ideal For Entertaining Or Guests. Outside, The Property Shines With Landscaping That Has Been Cared For With True Attention To Detail, Complemented By A Practical Single-Car Garage & Oversized Driveway Without Sidewalk. This Home Is A Rare Gem That Shows Pride Of Ownership Throughout. Residents Also Have Access To The Community Centre That Hosts Events And Activities And Features A Card Room, Library, Dance Floor, Kitchen, Banquet Area, Fireplace, TV, And Piano. In The Summer Enjoy An Outside Swimming Pool And Deck Overlooking The Lake. (id:50787)
RE/MAX Hallmark First Group Realty Ltd.
1682 Heathside Crescent
Pickering (Liverpool), Ontario
Welcome To This Gorgeous Custom Bungalow, Loving Designed and Built By The Owners 8 Years Ago. Located On A Quiet Crescent In The Desirable Liverpool Community Of Pickering Offering Over 5000 Sq. Ft. Of Living Space. This Home Is A Perfect Blend Of Luxury And Comfort, Offering Everything You Need For A Sophisticated Lifestyle. You Will Be Wowed From The Moment You Enter The Home By The Soaring 15 Ft Ceilings Of The Great Room, Which Is Designed To Be The Entertainment Hub For Your Family And Friends, Providing Ample Space For Gatherings With 2 French Door Walk Outs To The Luxurious Outdoor Living Space Featuring Covered Patio, Lit Glass Railings, TV, Designer Ceiling Fan And Privacy Screen. The Kitchen Is A Chefs Dream, 10 Ft Ceilings, Quartz Counters, Pot Filler Over The Gas Stove, Stainless Steel Appliances, Built-In Double Oven, Butcher Block Counter On The Center Island, Food Prep Sink, And A Wine Fridge. The Primary Bedroom Will Be Your Sanctuary Tucked Away On The Main Floor With A Stunning Ensuite With Massive Shower, Designer Stand Alone Soaker Tub And Pocket Doors To Large Walk-In Closet That Walks Thru To The 2nd Bedroom (Could Also Be Nursery Or Office) The Floating Staircase Takes You To The Grand Lower Level With 9 Ft Ceilings, Oversized Windows That Bathe The Huge Recreation Room And Games Room In Natural Light. The Gym Area Has A Rough-In For What Could Be A Wet Bar. There Are 2 Additional Bedrooms, 2 Additional Full Baths And An 800 Sq Ft Room Underneath The Garage That Could Be A Theatre Room, Kids Hang Out Or Simply Storage. Lastly,, The 2nd Main Entry Leads To A 2nd Staircase To The Lower Level To Access The Area That Is Currently Utilized As A Hair Salon, This Could Be Used For A Business Or A 2nd Kitchen, Or Whatever You Can Imagine. The Heated Garage Is Complete With Double Oversized Garage Doors. You Just Have To See This Home In Person To Witness The Level Of Luxury And Detail That These Homeowners Have Put Into Creating This Masterpiece! (id:50787)
Dan Plowman Team Realty Inc.
46 Robinson Street
Simcoe, Ontario
Work on the main floor and live up stairs in a 3 bedroom apartment. Or Rent out Both spaces and make some Money. The commercial retails area is currently used a Bakery. A retail space upfront, and Commercial wholesale place at the back . Many possibilities for the use of the building. (id:50787)
Right At Home Realty
1107 - 82 Dalhousie Street
Toronto (Church-Yonge Corridor), Ontario
One Year New Condo Unit At Centre Of Downtown Core; City View From Unit, Enjoy A Nice Sunset From Home; Functional Cozy Space Meets For Daily Needs While Working From Home At A Comfortable Lounge In The Building; A Perfect Place To Start An Independent Life; Walking Distance To Eaton Centre, Dundas Square, Toronto Metropolitan University, George Brown College, St Lawrence Market; Convenient Location For Shopping, Grocery, Restaurants (id:50787)
International Realty Firm
4208 - 501 Yonge Street
Toronto (Church-Yonge Corridor), Ontario
Welcome to the Luxurious Teahouse Condos by Renowned Developer Lanterra.This beautifully designed one-bedroom plus den suite offers floor-to-ceiling windows, sleek laminate flooring throughout, and a contemporary kitchen featuring designer cabinetry, granite countertops, and stainless steel appliances. Step onto your spacious private balcony and take in breathtaking east-facing views of Torontos iconic skyline.The versatile den makes an ideal home office, perfect for remote work or study. Indulge in world-class amenities including a rooftop pool and terrace, serene Zen garden, state-of-the-art fitness centre, pet spa, yoga studio, and indoor hot and cold plunge pools.Ideally located in the heart of downtown Toronto, you're just steps from subway stations, TTC transit, Queens Park, the University ofToronto, George Brown College, the Eaton Centre, and countless restaurants and cafes. Don't miss your chance to experience the pinnacle of urban living in one of Torontos most coveted. (id:50787)
Forest Hill Real Estate Inc.
804 - 25 Oxley Street
Toronto (Waterfront Communities), Ontario
Glas Condos Beautiful 550 sq ft one-bedroom layout featuring real hardwood floors, stainless steel appliances with gas stove, and quartz countertops. Enjoy 9-foot exposed concrete ceilings, the 504 King streetcar at your doorstep, and just a 5-minute walk to the Financial District (P.A.T.H.). Steps from King Wests top restaurants and vibrant nightlife. (id:50787)
Brad J. Lamb Realty 2016 Inc.
V/m37 - 486 Front Street
Toronto (Waterfront Communities), Ontario
TURN KEY QUR FOR SALE IN A PREDOMINANTLOCATION IN "THE WELL" TORONTO'S BIGGEST AND BEST FOOD HALL. WITH OVER 70,000 SQ. FT. OF BUSTLING BUSINESSES,SURROUNDED BY OTHER A1 OPERATORS. THIS VENUE HAS ALL DAY TRAFFIC AND IS THEPERFECT SET UP FOR ANY STYLE OF HOSPITALITY CONCEPT. GREAT, HEAVILY TRAFFICKED LOCATION - 450 SQ. FT. WITH GREAT FRONTAGE. BIG MONEY SPENT ON CHATTELS ANDLEASEHOLD IMPROVEMENTS. THERE WERE NO EXPENSES SPARED HERE. **EXTRAS** ALL NEW EVERYTHING 4 EXHAUST HOOD WITH FIRE SUPPRESSION ANDFULL COMMERCIAL KITCHEN. WALK IN COOLER, FREEZER AND MORE. THE PERFECT SATELLITE LOCATION FOR ANY BRAND EXPANSION. THIS IS IT! (id:50787)
Century 21 Regal Realty Inc.
1406 - 375 King Street W
Toronto (Waterfront Communities), Ontario
If you were looking for the perfect buy opportunity in King West... you're welcome! Don't walk, run! Proudly presenting this beautiful 1 bedroom plus den with parking and locker at M5V by Lifetime Developments. Built in 2012 with architecture by Teeple and interiors by TAS designs, this is one of the marquee landmark buildings in the Blue Jays way corridor, with its stunning wrought iron gates and lush green wall lobby. This 1 + Den features a fully separated den, 9 ft ceilings, expansive floor to ceiling windows, full size kitchen with full size appliances and best of all, 112 sq ft balcony with gas hookup for bbqs! The primary suite features walk in closet and blackout custom roller blinds. An impressive 654 sq ft as per builder floorplan and well appointed at under $1000/ft with parking! New flooring (2023), newer appliances (under 5 years), locker located on 14th floor. Opportunities like this don't always come around! Located in one of Torontos most vibrant neighborhoods, you're steps away from world-class dining, boutique shopping, entertainment venues, and the Financial District. Enjoy the best of urban living with easy access to the TTC, Financial corridor, Union Station, King West/Queen West and the waterfront. (id:50787)
RE/MAX Hallmark Realty Ltd.












