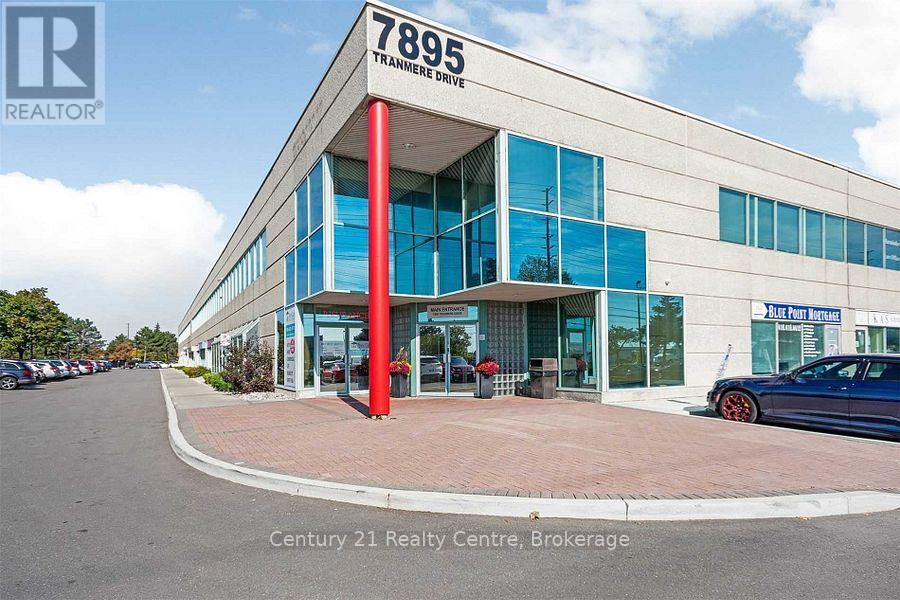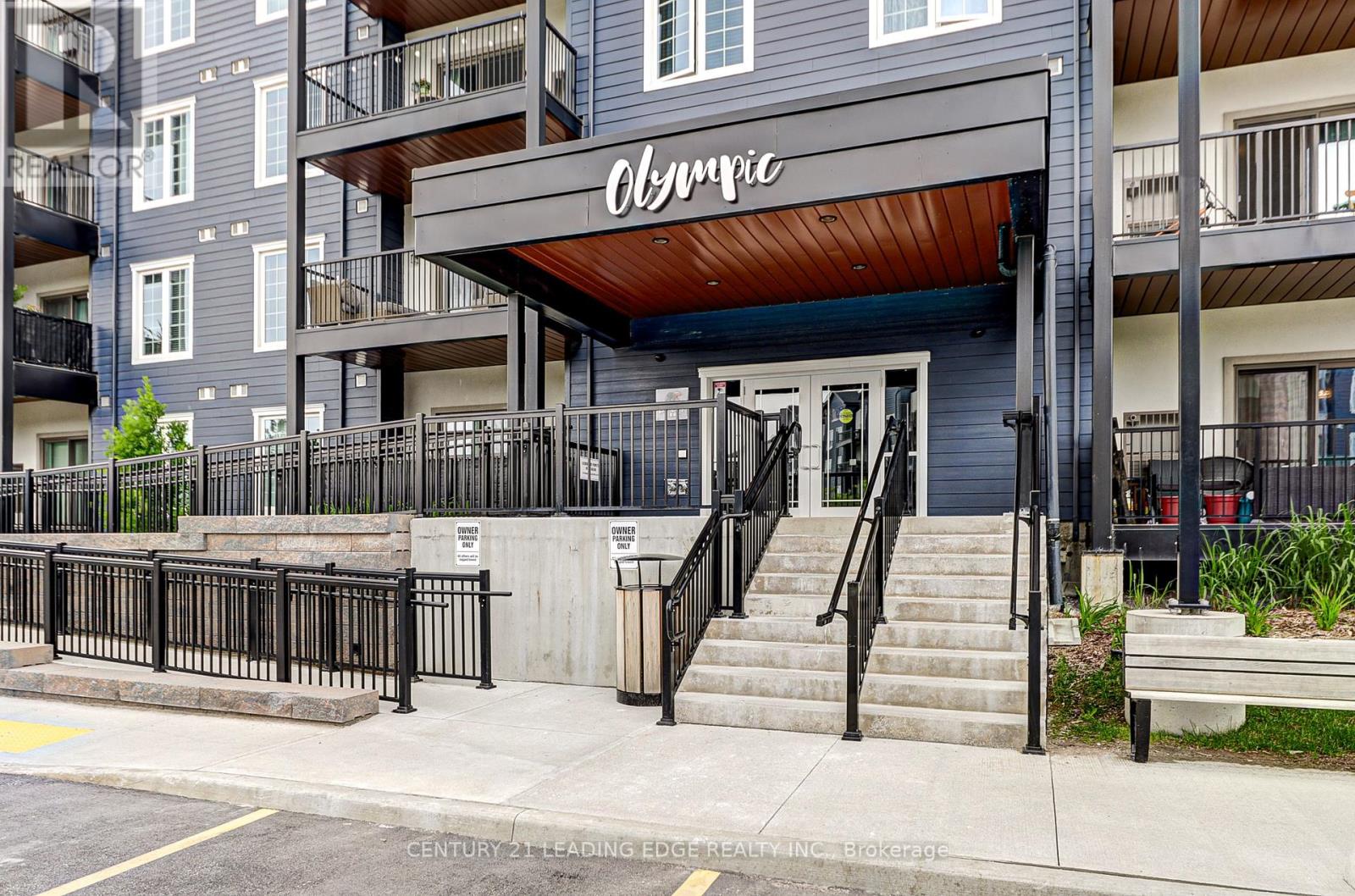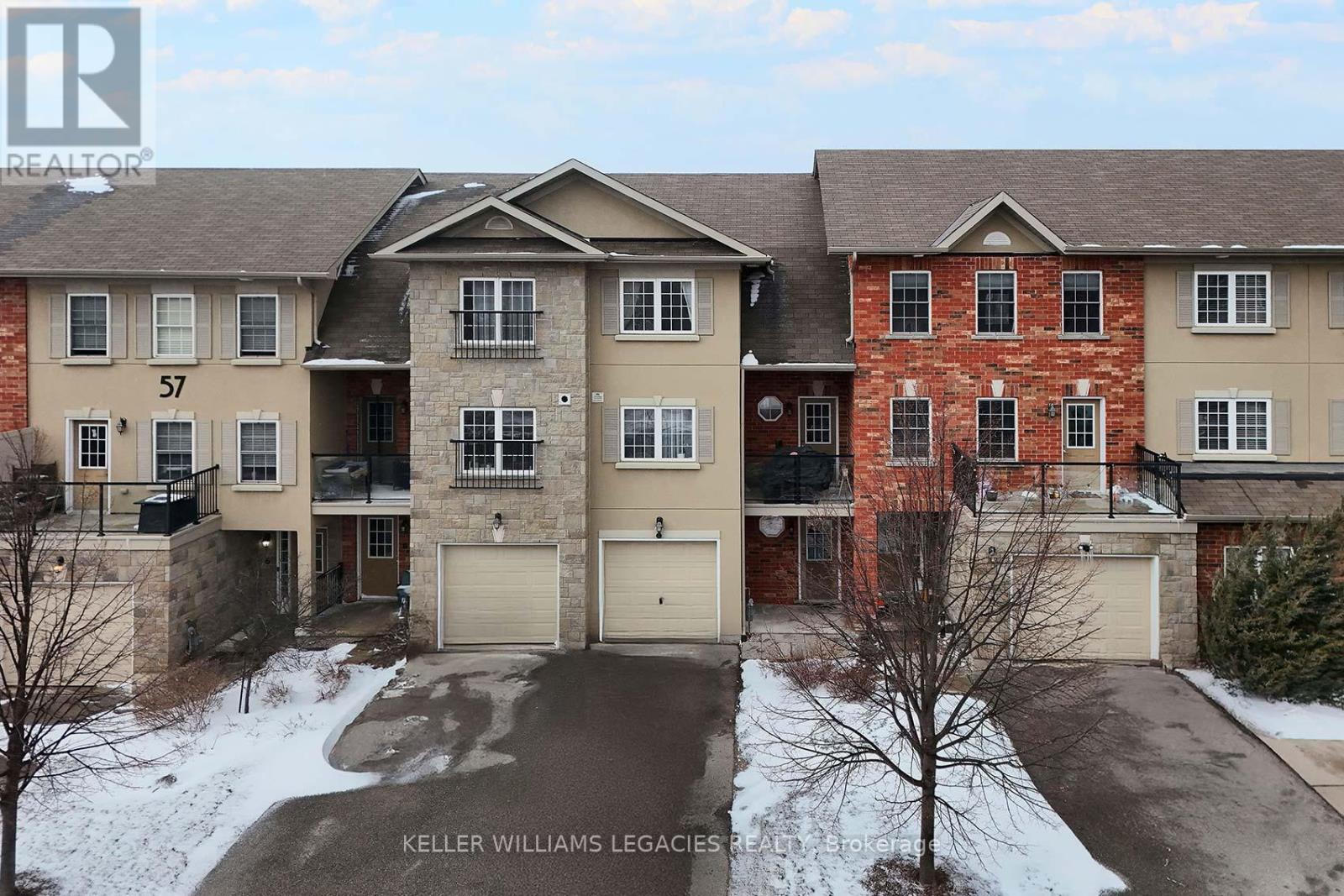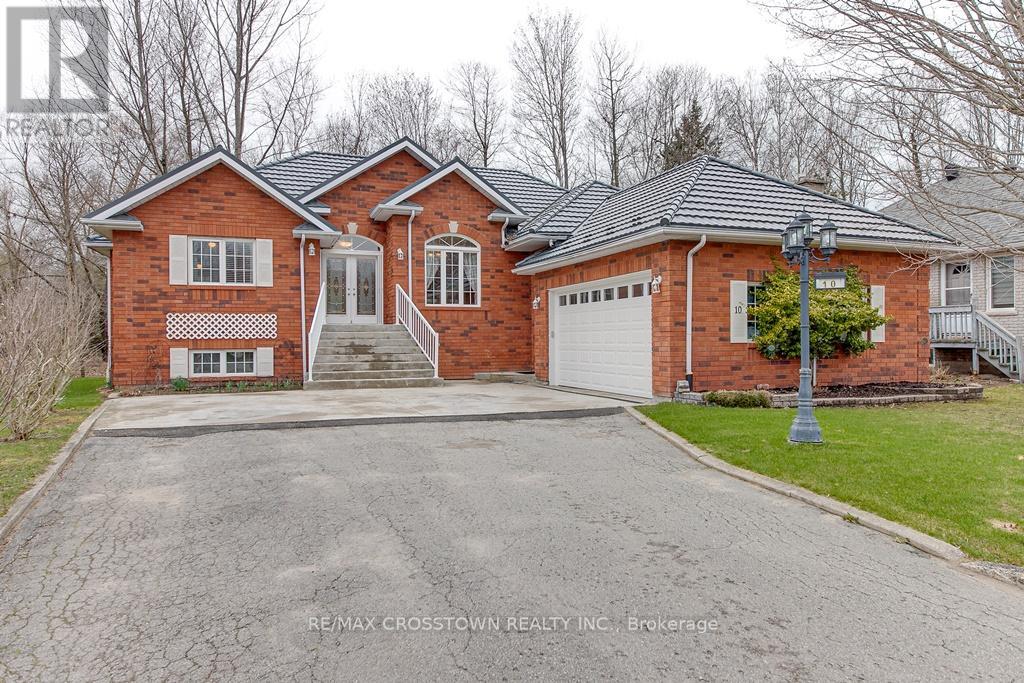56 Keppel Circle
Brampton (Northwest Brampton), Ontario
FINISHED BASEMENT! This STUNNING Freehold Townhome is sure to impress! As you enter the home, you'll be greeted with over 10 Foot High Ceilings and Premium Finishes throughout. The Kitchen has Granite Countertops, Stainless Steel Appliances and plenty of Cabinet Space. Dining Room is spacious and has a beautiful Accent Wall. Living Room allows for plenty of Natural Light and has luxurious Wainscoting, making main floor VERY Elegant and one of a kind! Upstairs, you'll find 3 Large Bedrooms and 2 full Bathrooms. 2 of the 3 Bedrooms have Walk-in Closets. Upstairs Laundry, so no more trips to the Basement. Basement is finished, perfect for another Family Room, Office or Bedroom! 3-piece Bathroom rough in is also available in the Basement. Located close to schools, shopping and Mount Pleasant GO Station. This home will not last long, Book Your private Showing today (id:50787)
Exp Realty
Ph18 - 39 Annie Craig Drive
Toronto (Mimico), Ontario
** Beautiful Penthouse Unit ** 1 Bedroom + Den, With Amazing Waterfront Views! 10' Ceiling, Large Balcony 1 Parking & Locker Ttc, Parks, Trails, Beach, Community Center And Other Amenities Are At Your Door Step, Steps From Lake. Close To Downtown Toronto! Highways, Airport, Shopping, Restaurants, And Parks! Open Concept Floor, 24 Hrs Concierge/Security, Indoor Pool, Gym, Must Be Seen! (id:50787)
Right At Home Realty
8 Edsel Road
Brampton (Northwest Brampton), Ontario
Experience this stunning 3+1 bed, 4-bath double-door townhouse with no rear neighbors for added privacy.Enjoy direct backyard access to transit and shopping for ultimate convenience.The professionally finished basement offers extra living space and versatility.Cook in a gourmet kitchen featuring upgraded stainless steel appliances and pot lights.Located in a high-quality neighborhood, just minutes from schools, parks, and shopping.Totally freeholdno extra fees, no compromises! (id:50787)
RE/MAX Real Estate Centre Inc.
207 - 7895 Tranmere Drive
Mississauga (Northeast), Ontario
This is a rare opportunity to own a condo office unit in a clean, well-maintained professional building, ideally located near the sought-after Airport Corporate Centre.The unit features: Reception area, Lunchroom, Boardroom, Five private offices and Common workspace.Perfect for businesses seeking a prime location, this building offers ample visitor parking and is conveniently situated near the intersection of Dixie and Derry Road. With easy access to Highway 410 and 427 and just minutes from Pearson Airport, it provides exceptional connectivity within one of the GTAs most strategic business hubs.Condo fees include utilities. On-site property management. Square footage, condo fees, and taxes as per the seller. (id:50787)
Century 21 Realty Centre
428 - 220 Missinnihe Way
Mississauga (Port Credit), Ontario
Welcome to 220 Missinnihe Way Unit 428 a sleek and modern 1-bedroom, 1-bath condo located in the highly desirable Brightwater II community in Port Credit. This thoughtfully designed unit features an open-concept layout with premium finishes, including quartz countertops, soft-close cabinetry, laminate flooring. The bedroom is bright and spacious with a large closet, and the living area opens to a private balcony perfect for relaxing. Residents enjoy top-tier amenities such as a state-of-the-art gym, party room, lounge, concierge service, and a convenient shuttle to the GO Station. Just steps from the lakefront, scenic trails, parks, and the vibrant shops and restaurants of Port Credit, this is lakeside living at its best! (id:50787)
RE/MAX Gold Realty Inc.
Ph3 - 1063 Douglas Mccurdy Circle
Mississauga (Lakeview), Ontario
Stunning Executive Penthouse W/Breathtaking Views of Lake Ontario & Toronto Skyline! Gorgeous Sunsets Over Water & Twinkling City Lights At Night. 2700 SQFT of exquisitely designed indoor/outdoor living space W/1536 SQFT Open Terrace. Soaring Ceilings & Floor-To-Ceiling Windows Offers Tons Of Natural Light. Chef-Inspired Gourmet Kitchen W/Premium S/S B/I Appliances, Cabinetry, Sleek Quartz Countertops & Large Custom Island Ideal For Meal Prep Or Casual Dining. Seamless Connection Between Kitchen & Large Living Spaces Ensure Never Missing a Moment W/Family Or Guests. Private Terrace Is An Outdoor Oasis W/Plenty Of Room For Lounging, Dining & Sanctuary. Steps Away From Vibrant Waterfront, Top Schools & Parks, Shopping, Dining, Mississauga Transitway, GO Transit, IRT. Easy Access To 427 & QEW. Upscale building W/Premium Amenities; Concierge, Fitness Center Secure Parking. Building's High Standards Offer Peace Of Mind & Comfort. This is more than just a place live; it's a lifestyle. (id:50787)
RE/MAX Realty Services Inc.
309 - 20 Koda Street
Barrie, Ontario
Welcome to 20 Koda St, Unit 309 - a bright and spacious 1-bedroom, 1-bathroom condo nestled in one of Barrie's sought-after communities. This beautifully maintained unit features an open-concept layout, an east-facing balcony perfect for morning sun and BBQs, and includes both underground parking and a locker for added convenience. Enjoy easy access to Hwy 400, shopping, restaurants, parks, and a wide range of local amenities. Visitor parking is also available, making it easy to entertain friends and family. Whether you're a first-time buyer, downsizer, or investor, this unit offers great value in a growing area. (id:50787)
Century 21 Leading Edge Realty Inc.
7 - 57 Ferndale Drive S
Barrie (Ardagh), Ontario
Value+++++ in fantastic community. Commuters - 9 min drive to GO transit! Escape city life and the hustle. First time buyer, investor, professional or young families - this is for you! Almost 1900 sq ft with no wasted space and no neighbours behind. Live your dream and be only minutes to Centennial Beach and steps to Bear Creek Eco Park. Rare oversized garage (yup - it has space for your large SUV OR your boat!), plus space for 2 more cars on drive. Step into your ground level basement with interior garage access, new 4th bathroom in 2025, and sunny recreation room with walkout to your private patio - perfect for entertaining!! This space could also become an in law suite for extended family with a little imagination! Your main floor offers so many options from the massive living room with enough space if you need to work from home or need a play area for the kids, to your lovely updated kitchen and large dining area and a walkout to private balcony (enjoy easy access to your bbq, no need to run downstairs). New kitchen appliances in 2024, backsplash, upgraded cabinetry and feature wall. Follow your upgraded staircase to the top level with three great sized rooms and super convenient ensuite laundry! No more lugging your bedsheets up and down stairs. The primary bedroom retreat is truly a masterpiece with a massive walk in closet and 4 piece ensuite for the ultimate in privacy. Condo complex with its own playground, and abundant visitor parking. Minutes to everything you would need!!! Barrie residents receive two free vehicle passes to all beaches & other parking perks. Live somewhere affordable with all city conveniences PLUS the quaint beach/small town life. Some photos have been virtually staged. (id:50787)
Keller Williams Legacies Realty
43 D'ambrosio Drive
Barrie (Painswick North), Ontario
Don't miss your chance to own this beautifully updated detached home in Barries desirable south end! This spacious 2-storey home offers 3 bedrooms and 1 bathroom in the main unit, with a fully finished basement (2025) featuring 1 bedroom, 1 bathroom, a separate entrance, and in unit laundry making it perfect for an in-law suite or generating $1600/month in rental income potential. The main floor includes 3 bedrooms, a 3-piece bathroom, and additional laundry set (2025) for added convenience. This home has seen several key upgrades, including a beautifully landscaped front yard (2024), new windows and doors (2020), updated flooring (2020), and fresh paint throughout (2021). Additional updates include a new furnace and A/C (2017) and a new shed (2021) for extra storage space. Located in a family-friendly neighborhood with convenient access to top-rated schools, shopping, the GO Train station, Highway 400, and Lake Simcoe, this home is ideal for commuters, growing families, or investors. Whether you're a first-time home buyer or seeking a property with rental income potential, this home offers both comfort and opportunity. (id:50787)
RE/MAX Excel Realty Ltd.
10 Birchmount Circle
Wasaga Beach, Ontario
Beautiful all brick family home on a quiet cul-de-sac backing on to the park with fully finished separate walk-up basement and over 3750 sq.ft.finished. 3+1 bed, 3+1 bath, large eat-in kitchen w/brkfast area overlooking the park w/walkout to deck, quartz countertops, backsplash, extra counterspace, vinyl plank flooring, california blinds & sep pantry. Main livingroom has beautiful vaulted ceilings, laminate flrs, corner gas fireplace, double french doors & open to above. The open concept diningroom has 10 ceilings, large triple front casement window w/transom arch window & ceramic flooring that flows to main foyer w/double front doors & transom window. Large primary bedroom w/his/her closets & middle built-in dresser leads to private 5 pc ensuite w/large walk-in closet, jet tub, sep shower, double sinks, ceramics & quartz countertop. French door leads to private wing w/2 more good sized bedrooms & shared 4 pc walk-through semi-ensuite. Main floor 2 pc bath near the second upper entrance w/ceramic floors & inside entry from double garage w/new door & incl. opener & storage loft. The lower level is fully finished & would be ideal for the extended family or future in-law. Large open den welcomes you to 14x 236 rec room w/pot lights & 8x14wet bar, large separate enclosed family room w/french doors, pot lights & gas fireplace. Additnl 12x15 fourth bedroom w/nice windows, double closet & single closet. 3 pc bath & large fin laundry/utility area w/under stair storage. Lower level also has a separate entrance w/12x 13 foyer accented w/french doors, ceramics, two double closets & covered walk-up to the rear yard. Very well built home w/silent engineered floor trusses, concrete front steps & driveway pad, large double drive for 6 cars & new steel roof in 2014. The rear yard also has hot tub R/I, in-ground sprinklers & open patio area that overlooks the park. Lots of nature to enjoy in your own backyard, quiet cul-de-sac & the beach is only mins away. (id:50787)
RE/MAX Crosstown Realty Inc.
207 Cubitt Street
Clearview (Stayner), Ontario
This stunning one-year-old, fully brick home sits on a generous 45-foot lot and features a bright, open-concept layout perfect for modern living. The main level offers a spacious great room and a cozy family room complete with a fireplace, creating a warm and inviting atmosphere. The upgraded kitchen is a chefs dream, boasting stainless steel appliances, a gas stove, and a stylish design that seamlessly connects to the living spaces. A beautifully upgraded staircase leads to the upper level, where you'll find a large primary bedroom with a walk-in closet and a luxurious 5-piece ensuite. The two additional bedrooms are also generously sized, ideal for family or guests. The basement is partially finished by the builder and includes a separate entrance and large windows, with over $40,000 spent offering excellent potential for future rental income or an in-law suite. This home combines modern elegance, comfort, and investment potential in one perfect package. (id:50787)
RE/MAX Realty Services Inc.
99 Mcintyre Drive
Barrie (Ardagh), Ontario
STUNNING DESIGN, LUXURY FINISHES & A CHEFS KITCHEN TO IMPRESS! Nestled in a quiet neighbourhood with no direct neighbours behind or across, this exceptional home offers breathtaking pond views and over 3,000 sq. ft. of thoughtfully designed living space. Steps from Ardagh Bluffs, enjoy easy access to scenic trails for walking and biking, plus schools, parks, and playgrounds all within walking distance. Commuting is effortless, with easy access to County Rd 27 and Hwy 400. High-quality finishes shine throughout, featuring elegant trim work and stylish lighting accents. The chefs kitchen is a showpiece featuring white cabinetry with decorative glass inserts, quartz countertops, crown moulding, pot lights, and a herringbone tile backsplash. A statement range hood anchors the space, complemented by a white Café Induction range, a Bosch dishwasher, an LG microwave, and a convenient pot filler. The living room exudes sophistication with its sleek tray ceiling with integrated lighting and 3D accent wall, while the dining room impresses with a coffered ceiling accented by elegant pot lights. The inviting family room captivates with a dramatic coffered ceiling, a modern geometric accent wall, and a gas fireplace. A versatile main-floor office offers the perfect home workspace or playroom while the laundry room has an updated LG washer/dryer and garage access. Upstairs, the expansive primary bedroom hosts a walk-in closet and a 5-piece ensuite. Beautifully renovated bathrooms showcase modern fixtures and stylish vanities, while updated luxury vinyl flooring flows throughout. The fully fenced backyard is an inviting outdoor retreat featuring a deck with a gazebo. Recent upgrades include updated windows and patio door, along with newer R60 attic insulation. Major updates feature a new furnace, an updated air conditioner, and a sump pump system with a check valve and waterjet backup. Updated shingles offer added peace of mind, making this incredible #HomeToStay a must-see! (id:50787)
RE/MAX Hallmark Peggy Hill Group Realty












