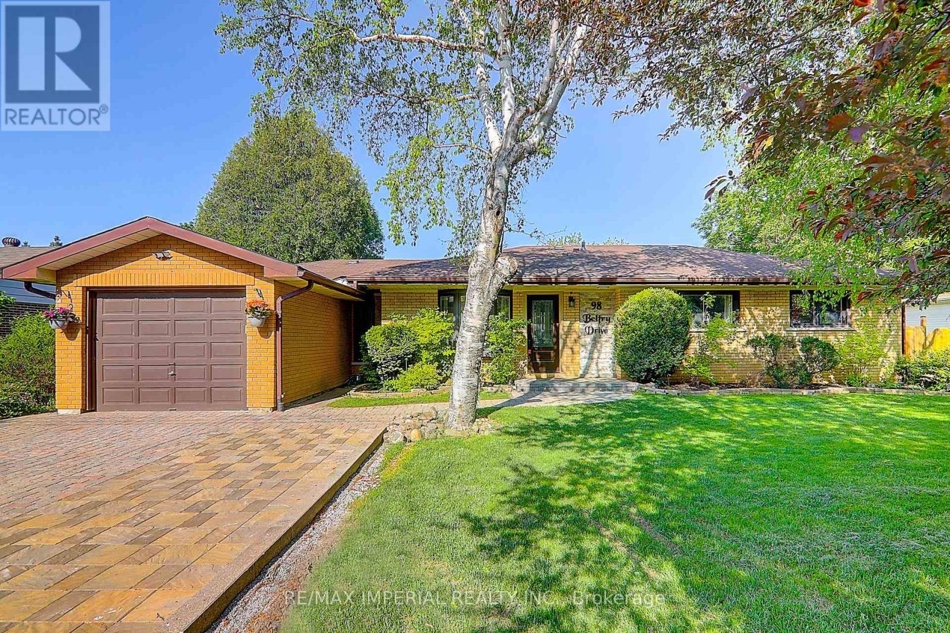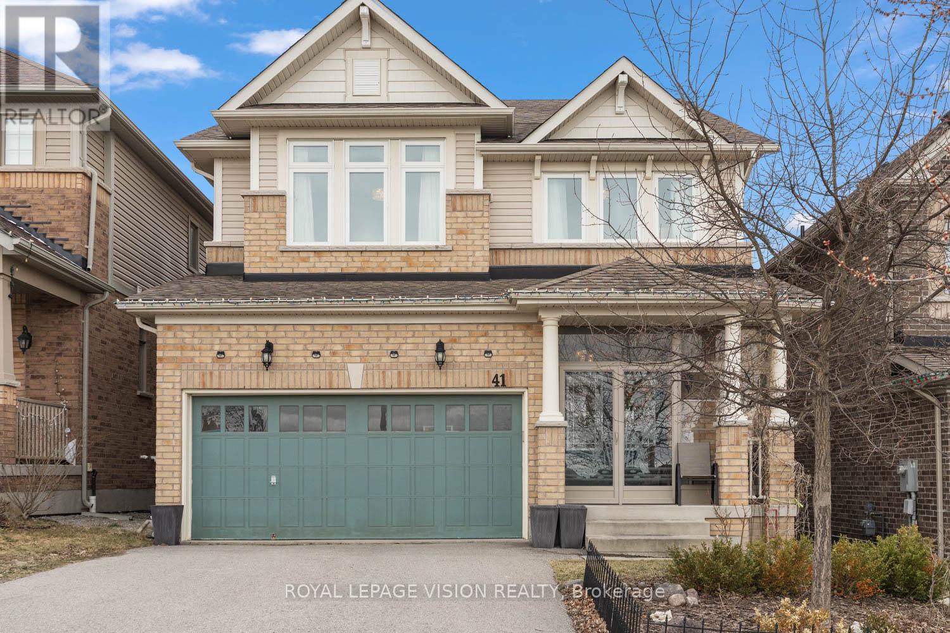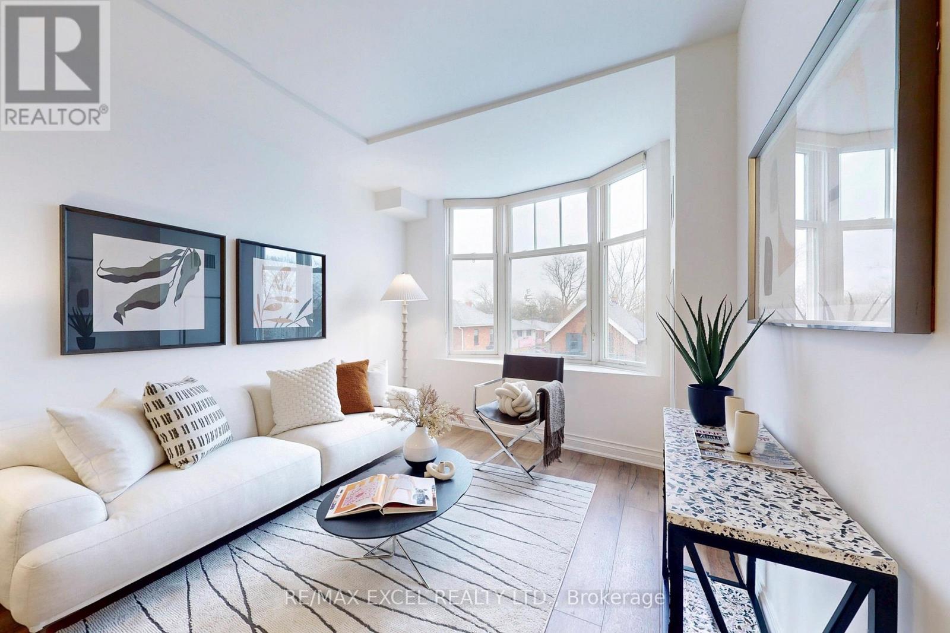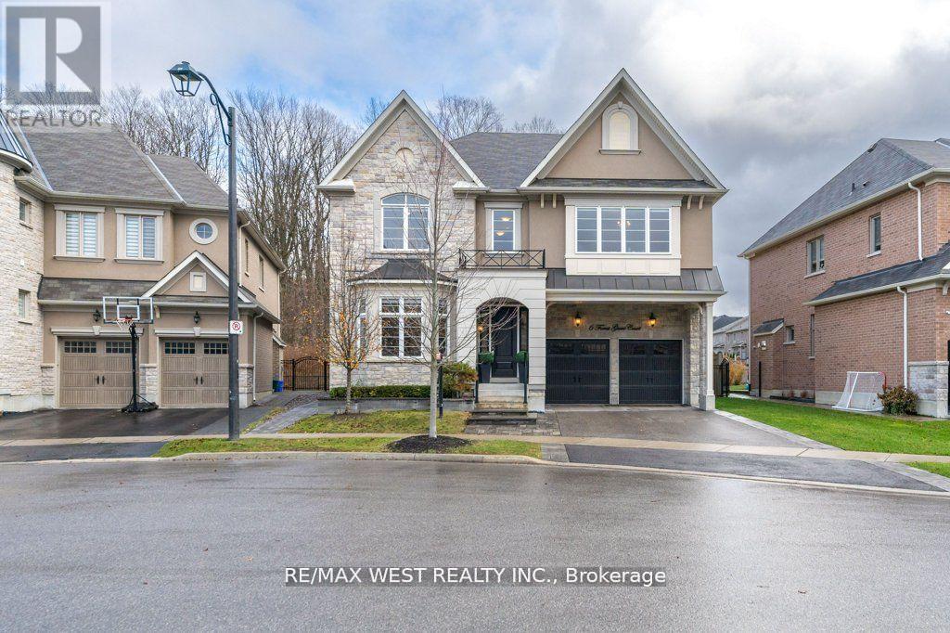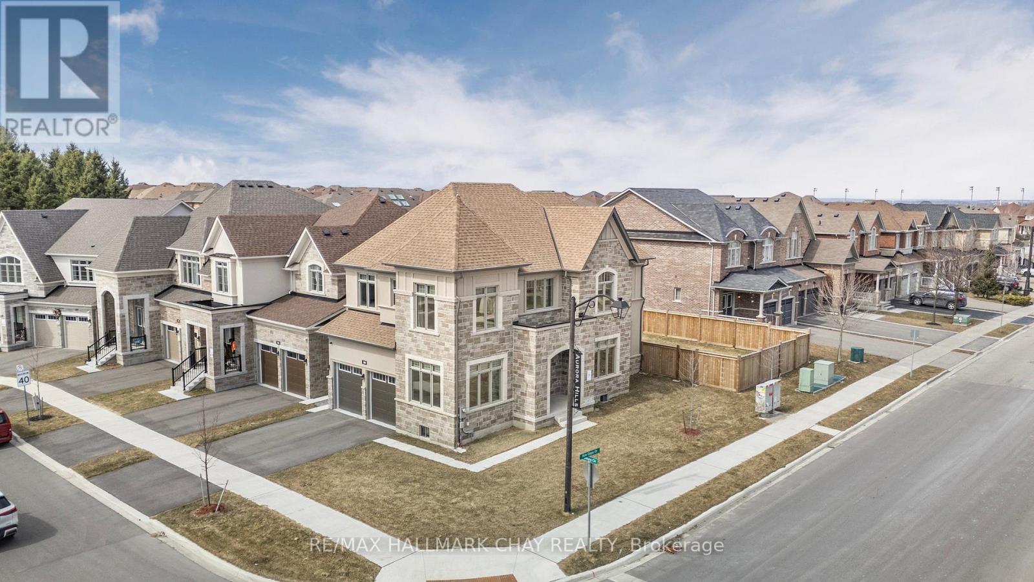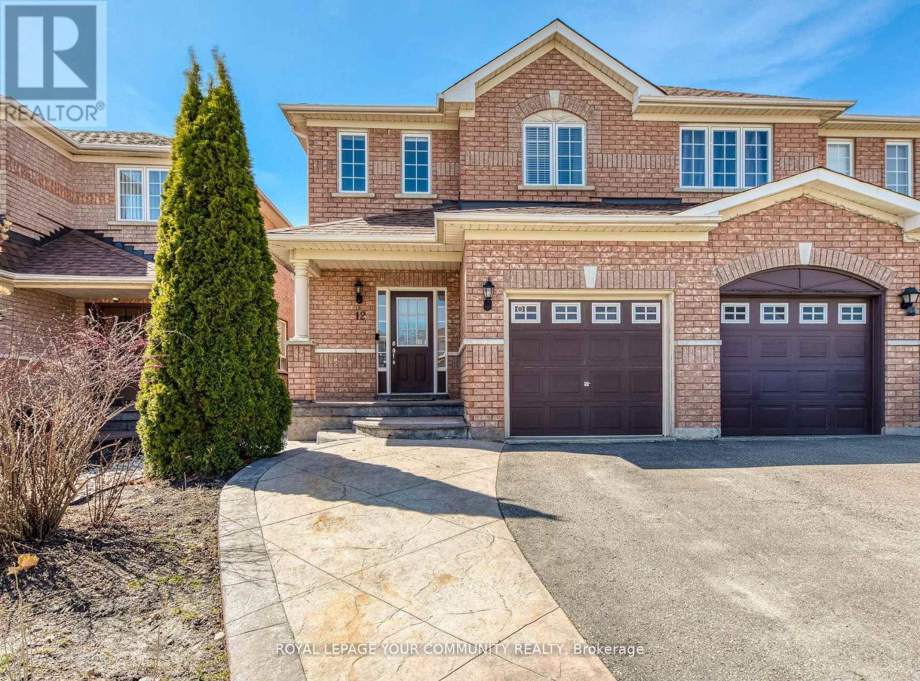6083 Vasey Road
Springwater (Elmvale), Ontario
This beautifully updated Waverley home offers a bright, functional layout and modern touches throughout. The main floor features a stunning, recently renovated kitchen with stainless steel appliances, quartz countertops, and a stylish tile backsplash. Sliding doors lead out to a deck overlooking a fully fenced yard perfect for outdoor entertaining. The living room boasts vaulted ceilings, a large window, and plenty of space to relax. Three bedrooms and a sleek five-piece bath complete the main level, with convenient inside access to the 1.5-car garage. The finished basement, accessible through a separate entrance, offers a generous rec room with a projector, a fourth bedroom, a three-piece bath, and a dedicated laundry area. Nestled on a picturesque lot backing onto protected forest with scenic trails, this home is a nature lovers dream. Additional highlights include a ICF Foundation, 2020 AC unit, UV filter for the well, durable metal roof, newer hot tub, and charming apple trees in the front yard. Move-in ready with nothing left to do but enjoy. Book your showing today! (id:50787)
Century 21 B.j. Roth Realty Ltd.
11 Hodgson Avenue
King (Pottageville), Ontario
Custom Built Estate Home Situated On A 2 Acre Lot In The Prestigious "Carrying Place". This And Much More. Enjoy Beautiful Views Of The Sunset From The Living Room And Bedrooms. Separate Garage With Space For 3 Cars. Minutes To Hwy. 400, Hwy. 9 & King's Finest Private Schools (Cds, Sac, Villanova) (id:50787)
Century 21 Heritage Group Ltd.
98 Belfry Drive
Newmarket (Huron Heights-Leslie Valley), Ontario
Renovated Oasis, This 3+1 Bedroom, 3 Kitchen, 4 Bathrooms, Renovated, All Brick Bungalow Features A Rare 182' deep Private Lot In The Desirable Community Of Newmarket! Includes A Spacious Living/Dining Rm W/Access To Back Deck, A Bright Eat-In Kitchen Which Is Accessible To Deck & Finished Basement. Walk To Transit, 404 Town Centre Shopping Plaza, Local Amenities W/Short Drive To Hwy 404! Room Dimensions Are Not Available, Buyer to Verify. (id:50787)
RE/MAX Imperial Realty Inc.
41 Treetops Boulevard
New Tecumseth (Alliston), Ontario
Across the street from the Park, This 2410 Sq Ft (Per Mpac) very Spacious, 3+1 bedroom Home comes with 688 Sq ft of lower level living space, Approx $100,000 in Upgrades including smooth ceilings, potlights, crown moulding, quartz Countertops, upgraded kitchen cabinets & Pantry, Glass Shower, Hardwood & Laminate Floors, NO Carpet on main & Upper Floors. 2nd Floor Laundry, Upgraded Triple Pane on Upper North Side, Porch Enclosure. A Must See Very Spacious 4 Smaller Bedroom Floor Plan. (id:50787)
Royal LePage Vision Realty
327 - 68 Main Street
Markham (Markham Village), Ontario
Elegant Urban Living in Markham Village | 699 sq ft residence featuring 1 Bedroom + Separate Den and Underground Parking. Sophisticated Interiors: Expansive bay windows in both living & primary bedroom | Sleek laminate flooring and soaring 9-ft ceilings | Gourmet kitchen with stainless steel appliances, granite counters &breakfast bar | Versatile den, ideal for a home office or guest space. Freshly painted. Coveted Location: Just steps to boutique dining, charming cafés, shops & banks. Quick access to Markham GO, Hwy 407, and public transit.First-Class Amenities: Concierge | Rooftop Patio Oasis | Exercise Room | Media Lounge | Party Room | Guest Suites| Game Room | Visitor Parking. Heat pump: $88.62 + HST. (id:50787)
RE/MAX Excel Realty Ltd.
214 - 3905 Major Mackenzie Drive W
Vaughan (Vellore Village), Ontario
Wow! Located in the high-demand community of the Vellore Village, this 2-story property includes 2 spacious bedrooms and 3 washrooms. The open content main begins with a formal foyer, which includes storage and leads to a bright and open space that includes a spacious kitchen. That consists of a centre island and stainless steel appliances. The kitchen overlooks a combined dining area and living room. The second level includes 2 spacious bedrooms that include Juliette balconies. Large primary bedroom with walk-through closet and 5pc ensuite. Upgraded laminate throughout, large storage area and much more simply stunning (id:50787)
Royal LePage Maximum Realty
6 Forest Grove Court
Aurora, Ontario
Outstanding 5 Bedroom, 5 Bathroom, Executive 4300 + Sqft Home. On A Private Enclave In A Prestigious Neighborhood Of Aurora. Situated On A Child Safe Court With A Rare 59 Ft Frontage, Backs Onto A Protected Forest With A Park Nearby. The Open Concept Professionally Finished Basement With A Separate Theatre, Exercise And Games Area, Also Has A Kitchenette, Powder Room Large Enough To Install A Shower And Ample Storage Space. Adding Another 1800 Sqft Of Luxury, Comfort, And Elegance To This Exquisite Home. $300k Was Spent In Upgrades, Renovations And Improvements. The Custom Kitchen With Integrated High-End Appliances, Recess Lighting, Extra Cabinetry, Quartz Counter, Large Center Island Plus A Breakfast Area Is A Dream For Any Chef. Coupled With The Stunning Family Room With Its Marble Wall, Built-In Cabinets, Gas Fireplace, Huge Picture Window And Walk-Out To Treed Serene Backyard, It Becomes A Focal Point *The Heart Of The Home* Perfect For Entertaining And Family Gatherings. Primary Bedroom Is Large Enough For Sitting Area, Walk-In Closet And 5 Pc Spa Ensuite. The Rest Of The Bedrooms Are Spacious And Share 2 Semi Ensuite, A Bonus Is The Den On The Second Floor. Don't Miss Out! Definitely An Exceptional Property In A Premier Location, Close To 404, Private Schools, Golf Course, Big Box Stores, 10min To The Go Station And Boutique Shopping. A Gem! (id:50787)
RE/MAX West Realty Inc.
550-16 - 55 Commerce Valley Drive W
Markham (Commerce Valley), Ontario
Fully furnished executive suites available. Our offices in Markham have direct access from Highway 407 and Highway 7. Includes a prestigious office address, reception service, meet & greet clients, telephone answering service, use of board room, and daily office cleaning. Additional services include dedicated phone lines and printing services. A great opportunity for professionals, start-ups, and established business owners to set up an office in a prime location. (id:50787)
RE/MAX Premier Inc.
260 Sikura Circle
Aurora, Ontario
Stunning 2-Year-New Residence Seamlessly Blends Sophistication And Premium Upgrades! Offering Over 4,000 SqFt Of Exquisite Living Space. Nestled On A Coveted Corner Lot With Premium Sized Backyard, This Home Provides Both Privacy And An Entertainers Dream Setting. The Main Floor Exudes Grandeur, Featuring Soaring 10-Foot Ceilings, Custom Millwork, And An Open-Concept Layout Bathed In Natural Light. Rich Herringbone-Pattern Hardwood Flooring Adds A Timeless Elegance, Leading Into The Chefs Kitchen, A True Masterpiece Equipped With Top-Of-The-Line Stainless Steel Appliances, Wall Ovens, And Ceiling-Height Custom Cabinetry For Abundant Storage. Expansive Floor-To-Ceiling Sliding Doors Open To The Backyard, Creating Seamless Indoor-Outdoor Flow, While Smooth Ceilings And Recessed Lighting Elevate The Homes Modern Aesthetic. Upstairs, You'll Find Four Generously Sized Bedrooms, Each With Massive Windows And Private Ensuites. The Primary Suite Is A Private Sanctuary, Boasting 9-Foot Ceilings, A Spa-Inspired 5-Piece Ensuite With Heated Floors, And A Spacious Walk-In Closet. A Convenient Second-Floor Laundry Room Adds To The Homes Thoughtful Design. The Professionally Finished Basement Features High Ceilings, Durable Vinyl Flooring, And A Separate Entrance, Offering Endless Possibilities Ideal For An In-Law Suite Or Future Rental Income With A Rough-In For A Second Kitchen Already In Place. Prime Location & Unmatched Convenience!! Situated Seconds From Highway 404 And The Prestigious St. Andrews College, This Home Offers The Perfect Balance Of Accessibility And Tranquility. With Its Impeccable Finishes, Smart Layout, And Premium Upgrades Including An EV Car Charger In Garage For Your Convenience, 260 Sikura Circle Is A Must-See. An Exceptional Home Designed For Those Who Seek Elegance, Comfort, And A Truly Unparalleled Living Experience. (id:50787)
RE/MAX Hallmark Chay Realty
64 Big Canoe Drive
Georgina (Sutton & Jackson's Point), Ontario
Beautiful & Bright Double Car Garage Brand New Detached Home, Hardwood Floor through out the house. Luxury Home, Modern Design With Spacious Layout. High Ceiling On Main Floor. Main Level Library. Open Concept Kitchen With Center Island, Gorgeous Family Room with Fireplace, Direct Access To The Garage From The Main Floor. Huge Master Bedroom with His & Hers walk in closets. Spacious 4 Bedrooms with ensuite Bathrooms. Tenants Responsible For Lawn Mowing/Snow Shoveling and paying for all utilities during the term of the Lease agreement. Minutes To Hwy404, Park, Lake Simcoe, School, Shopping Center And More.... Move-In Ready Condition! (id:50787)
RE/MAX Metropolis Realty
46 Tim Jacobs Drive
Georgina (Keswick South), Ontario
Welcome to This Executive, One-of-a-Kind Home in the Heart of Keswick! Discover this beautifully upgraded 4-bedroom detached home offering nearly 3,000 sq. ft. of refined living space in one of Keswick's most desirable neighbourhoods. Step inside to soaring 9' ceilings, elegant pot lights, and a bright open-concept layout designed for modern living. The home has been freshly painted throughout and features brand new modern blinds, adding a clean and contemporary feel. The spacious, chef-inspired kitchen boasts stainless steel appliances, a stylish backsplash, and a generous centre island with built-in sink - perfect for cooking, entertaining, or casual family meals. Outside, enjoy a professionally landscaped yard with interlocking stone, a tranquil rock garden, and a fully fenced, large backyard-ideal for kids, pets, and outdoor entertaining. With no sidewalk in front, the private driveway easily accommodates 4 cars, in addition to the attached garage. Located just minutes from schools, parks, restaurants, Walmart, and all town amenities, with quick access to Highway 404 for commuters. This home is move-in ready and loaded with upgrades - a true gem you don't want to miss! (id:50787)
Royal LePage Associates Realty
12 Ravineview Drive
Vaughan, Ontario
**Immaculate** Well Maintained Executive Style Bright & Spacious Semi In High Demand Area -Poured Concrete Front Entrance. Large Foyer With Custom Over Sized Tiles. Walk Into Cozy Lounge With A Large Window & Hardwood Floor Thruout Main Floor. New Potlights Thru/Out Main Floor-Over sized Trim & Crown Mouldings, Smooth Ceilings. Main Floor Has - Family Room & Kitchen,With A Breakfast Area, Walk Out To Large Backyard, With Beautiful Stone Tiles, Maintenance Free- Enjoy BBQ & Entertaining With Family & Friends. New Patio Door. Gas Line Extension In Backyard. Freshly Painted Thruout 2024. Second Floors Has 3 Large Bedrooms, with 2 Full Baths,Excellent Closet Space, Master Bath Is Updated With Walk in Closet. Beautiful Crown Mouldings &Over Sized Millwork. Basement Is Newly Finished, With Full Bath, Rough in For Future Kitchen or Bar Awaits Your Custom Touch. Lots Of Storage Space, Roof Replaced 2017. New Furnace &Boiler System 2024. (id:50787)
Royal LePage Your Community Realty



