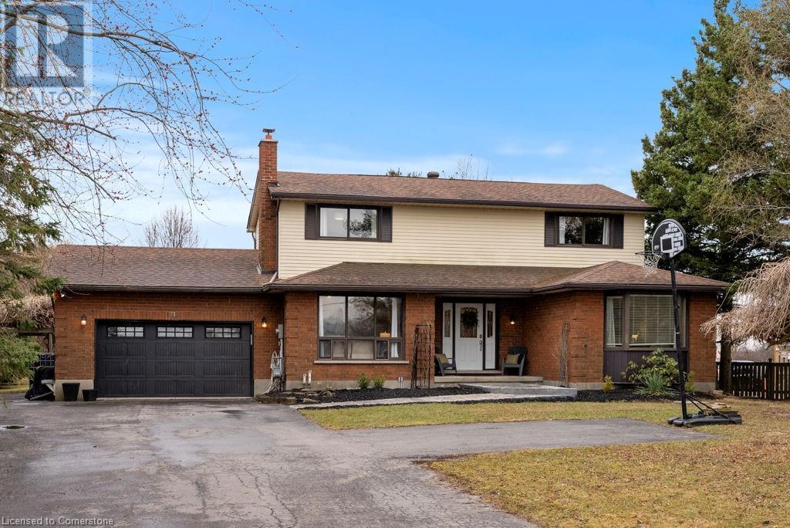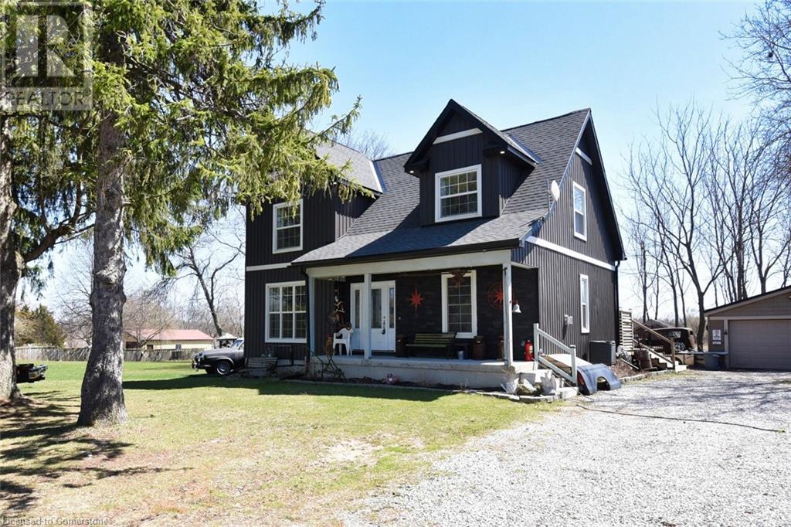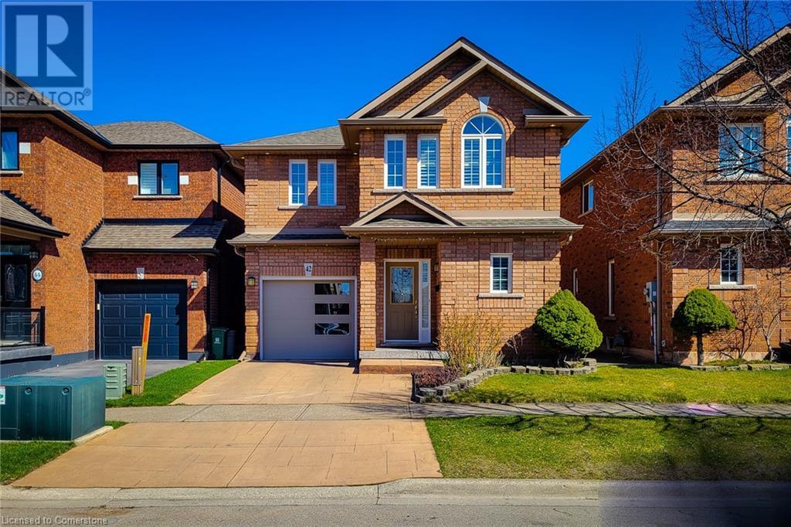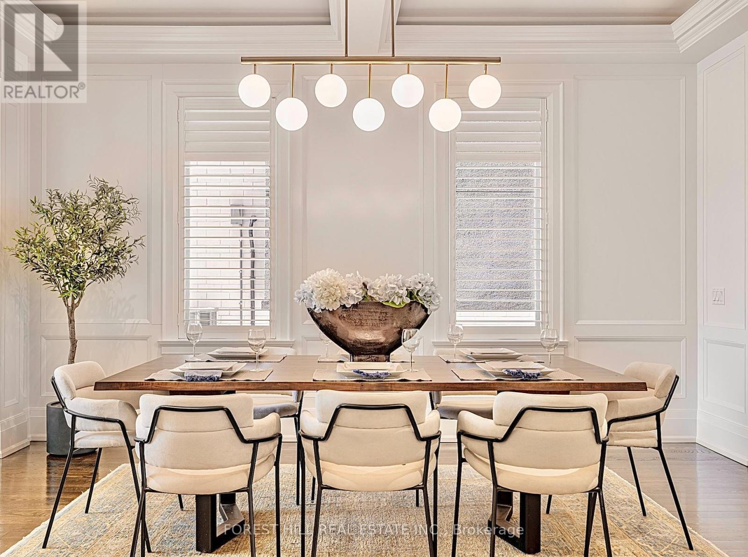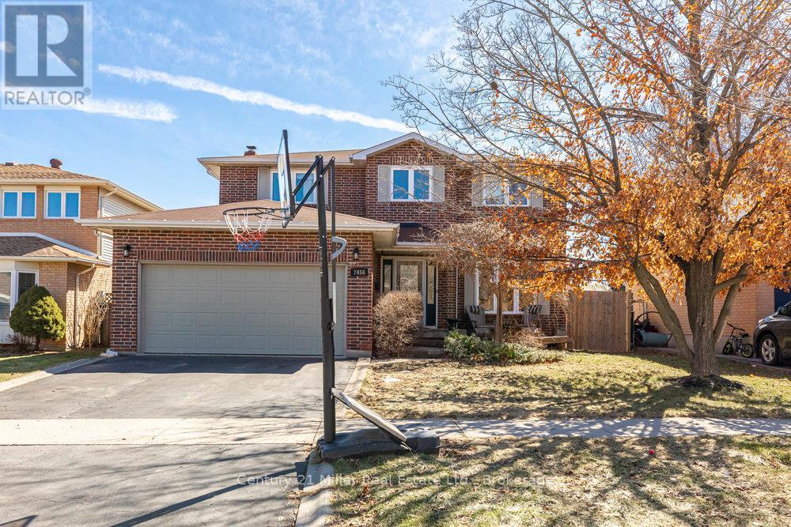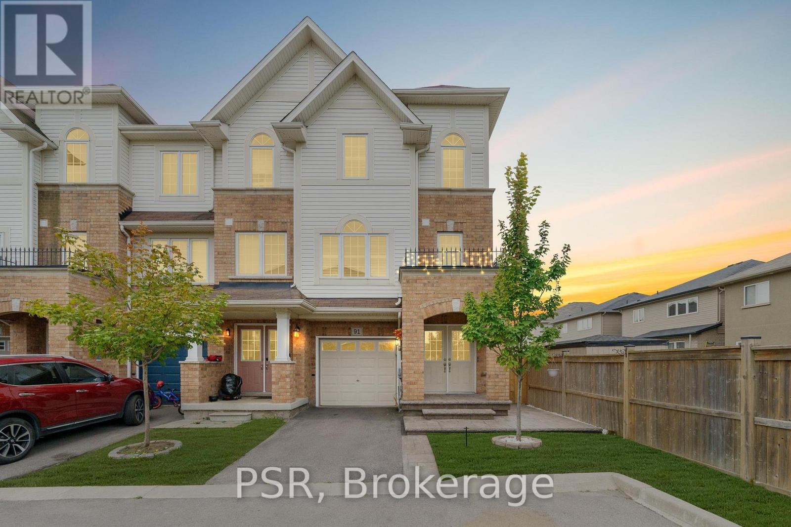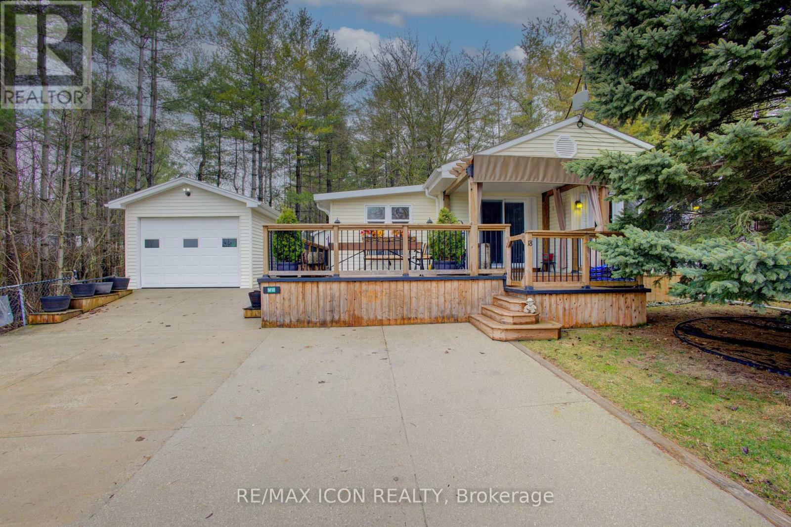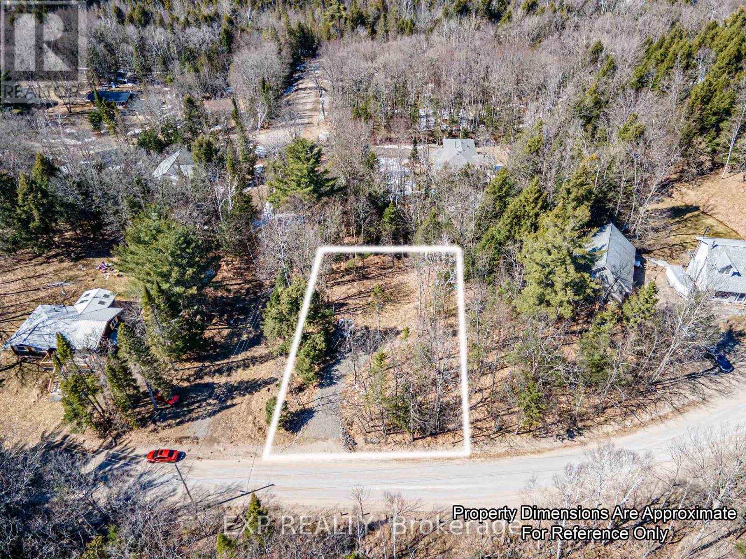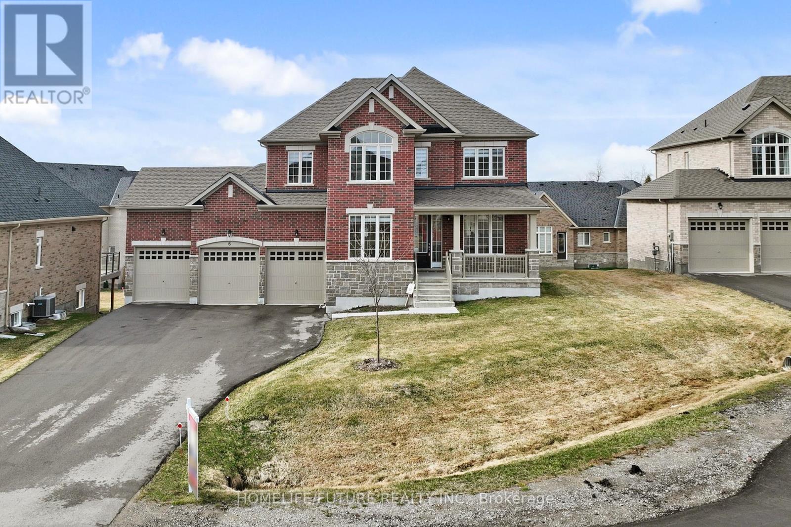9717 Dickenson Road W
Mount Hope, Ontario
Make the smart move and step inside this impressive 2-story home, nestled on a sprawling 1.33 acres of land, offering both privacy and space in a serene setting. Its tranquil location also provides easy access to city amenities, giving you the best of both worlds. Meticulously updated to enhance every aspect of living space, with a newly renovated kitchen (2024), fresh flooring throughout. Revitalized bathrooms (2021), and a fully renovated basement (2021) featuring a spacious recreation room, two additional bedrooms, and a full bath—perfect for guests or growing families. State-of-the-art water systems are installed (2021), ensuring pristine water quality, with a purification system that speaks to the thoughtful upgrades made throughout this residence. Moreover, a new cistern was installed in 2024, ensuring ample water storage. Don’t miss this exclusive opportunity for those seeking a premium living experience away from the hustle and bustle, yet close enough to enjoy all urban amenities. (id:50787)
Royal LePage State Realty
1364 Thompson Road E
Waterford, Ontario
Custom Country Home with Detached 2-Car Garage – Minutes to Waterford! Welcome to this beautifully crafted custom home, perfectly situated just outside Waterford, offering peaceful country living with the convenience of being only 30 minutes to Brantford or Hamilton. Set on a massive double-sized lot with stunning views, this 3-bedroom, 3-bathroom home is sure to impress from the moment you arrive. Step onto the covered front porch and enter a spacious, welcoming foyer. The main level features a bright and open layout with oak staircase, pot lighting, and laminate flooring throughout the living and dining areas. Cozy up by the natural gas fireplace in the dining room or entertain in the chef’s dream kitchen boasting solid wood cabinetry with soft-close doors, under-cabinet lighting, leathered granite countertops, and plenty of prep space. The main level 4-pc bathroom includes double sinks, a walk-in shower with upgraded shower head and jets — perfect for guests or family. From the kitchen, step through sliding glass doors onto a 26’ x 16’ deck with louvered walls for privacy and a gas BBQ rough-in — ideal for summer gatherings. Upstairs you’ll find three generous bedrooms, including a stunning primary suite with walk-in closet, private ensuite, and water closet discreetly tucked behind elegant glass barn doors. A convenient 2-pc bath and laundry area complete the upper level. Need more space? The lower level offers a bright rec room with pot lights and large windows, partial rough-in for a 4th bathroom, a cold room, and a tidy mechanical area — perfect for a future bedroom, party room, or workshop. This home also includes a detached 2-car garage with hydro, spray foam insulation in the basement, and R60 insulation in the attic for energy efficiency. Enjoy peaceful mornings or evening sunsets from your private backyard oasis — country living at its finest! (id:50787)
RE/MAX Real Estate Centre Inc.
42 Peachwood Crescent
Stoney Creek, Ontario
Welcome to this immaculate 4-bedroom, 4-bathroom, 2-story full brick detached home located in a family-friendly neighborhood in prime Stoney Creek. This carpet-free home is conveniently situated near public transportation, schools, parks, shopping centers, and the highway, ensuring easy daily commutes and errands. Offering 2,060 sq ft plus fully finished basement, this home provides ample room for families of all sizes. It features four generously sized bedrooms with hardwood floors, along with a kitchen and bathrooms adorned with granite countertops and large deck in the fully fenced backyard . The basement includes a spacious recreation room, a fireplace, and a kitchen. Combining comfort, style, and practicality, this property is an excellent choice for your next family home. Don’t miss the opportunity to make this beautiful, move-in-ready house is yours! (id:50787)
Royal LePage State Realty
18 South Coast Circle
Crystal Beach, Ontario
Welcome to the Shores of Crystal Beach! A master planned community by Award winning builder Marz Homes. This 2 bedroom, 2 bath bungalow townhome is easy living with everything you need on the main floor. Enjoy the open concept great room area perfect for entertaining adjacent to the functional kitchen with island and breakfast bar featuring granite counters, extended height cabinets and stainless-steel appliances, including built-in microwave. Newly finished basement space for all your family needs. Walk out from the great room to the backyard with sunny west exposure. High ceilings, ensuite with glass enclosed shower, convenient main floor laundry and walk out to garage, plus ceramic and vinyl floors, lots of features to enjoy. Owners will also get to enjoy the onsite Clubhouse with kitchen and outdoor pool and patio area exclusively offered to these residents. The location couldn’t be better with a short walk to the beach, boutique shopping and restaurants. The Crystal Beach Community continues to grow and thrive and gets better every year. Come experience everything this Premium Beach Side community can deliver! (id:50787)
Royal LePage State Realty
276 Dunview Avenue
Toronto (Willowdale East), Ontario
**Timeless Elegance Defines True Classics**One Of The Best Houses In Willowdale Area!!** This is an Elegant Property, Whose Strongest Attribute Lies in Its Exquisite Craftsmanship and Material Selection. Every Detail is Meticulously Crafted, Showcasing Exceptional Attention to Detail and Sophisticated Design.it Offers Over 6000 Sqft (Incd Bsmt) of Luxurious Living Space Thoughtfully Designed for Family Living. Limestone Exterior Crowned by a Striking Cedar Roof With Copper Eaves. 10' Ceiling on Main Level! Beautiful Quarter Sawn Oak Hardwood Floors! Chef Inspired Kitchen Includes Breakfast Area, High Quality Cabinetry, Granite Counter Tops, Top-of-the-line Appliances. The Spectacular Wine Display Cabinet Under the Island Which Showcases an Exquisite Collection of Wines With Elegant Lighting and Easy Access for Entertaining Guests. This Masterpiece Residence Seamlessly Blends Timeless Elegance With Modern Functionality. **The Upper Level Features A Private Office With Wood Paneling, Built-in Shelving, 2-pcs Ensuite, Hidden Storage and a Balcony (Can Be Use as a 5th Bedroom/guess Rm When Necessary). **the Primary Suite Houses Fireplace, Walk-in Closet, A Large Sitting Area, The 7-pcs Spa-like Ensuite Features Wall to Floor Marble Stone. Heated Floor, Body-Spray/Rain Shower & Massage Bathtub.**all Other Sun-filled Bedrooms Has Their Own 4-pcs Ensuite! The Professional Finished Walk-up Basement Features Recreation Room With Wet Bar, Exercise Room With Shower Sauna & Nanny Suite. ** A Stunning Outdoor Entertaining Area Featuring a Swim Spa, Expansive Deck, and State-of-the-art Bbq Stove Offers an Unparalleled Experience, Allowing You to Savor the Delights of All Four Seasonsa in Luxurious Comfort and Style. A Rare Opportunity to Own a Classic, Functional Family Home in a Prime Location! Coveted & Convenient Location in Willowdale East, and Best Schools! (id:50787)
Forest Hill Real Estate Inc.
Dream Home Realty Inc.
2456 Overton Drive
Burlington (Brant Hills), Ontario
Family Home in Desirable Brant Hills! This hidden gem in family-friendly Brant Hills offers 3+1 bedrooms, 4 bathrooms, and over 3,000 sq/ft of living space! Thoughtfully designed for comfort and entertaining, the main level features a bright living and dining room, a cozy family room with a wood-burning fireplace, and an eat-in kitchen overlooking the backyard perfect for family meals. Upstairs, the primary suite boasts a walk-in closet and a private 4-piece ensuite, while the two additional bedrooms are spacious and share a well-appointed 4-piece main bathroom. The finished lower level is a fantastic bonus, featuring a large rec room ideal for movie nights, a bar area perfect for entertaining, an additional bedroom, and a 3-piece bathroom. Step outside to a beautiful backyard oasis, complete with a multi-level deck for summer BBQs and outdoor dining, plus a separate lounge space to unwind on warm evenings. Located in a wonderful neighborhood surrounded by young families, top-rated schools, scenic walking trails, golf courses, and convenient shopping. With easy access to highways and transit, this home truly has it all! Don't miss your chance to make this your next home book a showing today! (id:50787)
Century 21 Miller Real Estate Ltd.
91 Mayland Trail
Hamilton (Stoney Creek Mountain), Ontario
Welcome to 91 Maryland Trail, this 4-bed, 4-bath end-unit townhome provides three levels of stylish, functional living space with wood floors that flow throughout the entire home. The main level features a powder room, access to the garage and offers extra flexibility for an office, extra bedroom, or extra living space. The second floor includes a modern kitchen, a spacious living area, powder room, and a dining space perfect for entertaining. Each bedroom offers privacy and comfort. The primary bedroom features a large closet, large windows, and a 3-pce ensuite bath! The back yard oasis features stamped concrete, a large gazebo, and ample space perfect for outdoor enjoyment. Conveniently located near highways, schools, restaurants, and other numerous amenities, this home offers both convenience and quality living. (id:50787)
Psr
18 Maple
Wellington North (Mount Forest), Ontario
Welcome to Spring Valleywhere peaceful country living meets comfort! This fully winterized 4-season modular home features 2 bedrooms, 1.5 baths, and a bright, open layout with cathedral ceilings and a carpet-free interior. The updated rustic-style kitchen includes stainless steel appliances and a warm, inviting feel.Start your mornings on the wrap-around deck and spend your evenings gathered around the fire in the spacious backyard. A detached garage and garden shed provide great storage and space for hobbies or weekend projects.Just minutes from Mount Forest in a quiet agricultural setting, Spring Valley is a welcoming seasonal community accessible from April 1 to December 31. While youll enjoy the comforts of a year-round home, resort-style amenitiesincluding the non-motorized lake, heated pools, mini golf, and sandy beach are only available seasonally. Whether you're escaping for a quiet weekend or enjoying an extended stay, this beautifully maintained home is ready for you. (id:50787)
RE/MAX Icon Realty
56 Harwood Road
Cambridge, Ontario
Welcome to 56 Harwood Rd, Cambridge! This spacious 2-storey detached home offers 4 bedrooms, 4 bathrooms, and a finished basement blending comfort, style, and functionality in the sought-after West Galt neighbourhood.Step into the bright living room featuring a bay window, hardwood flooring, and crown moulding, which flows seamlessly into the dining room with matching finishes. The main floor also includes a 2-piece bathroom, a cozy family room with a wood-burning fireplace, and an eat-in kitchen with ceramic flooring, a tile backsplash, pantry, ample cupboard space, and a walkout to the backyard patio.Upstairs, you'll find 4 generously sized bedrooms, all with laminate flooring and crown moulding. The primary suite features a walk-in closet and a 3-piece ensuite and the remaining bedrooms offer double closets.The finished basement adds a spacious rec room/flex space with durable vinyl flooring, a gas wood stove, and laundry facilities perfect for relaxing or entertaining. Additional highlights include mature gardens, a large interlock patio, and a fully fenced backyard surrounded by trees that offer loads of privacy plus a double garage and a paved double driveway. Located in the desirable West Galt neighbourhood of Cambridge, this home is surrounded by mature trees, top-rated schools, parks, and walking trails. Enjoy a family-friendly community with easy access to amenities, historic downtown Galt, and the Grand River perfect for those seeking a balance of nature, charm, and convenience. (id:50787)
Keller Williams Real Estate Associates
469 Bouchard Street
Greater Sudbury (Sudbury), Ontario
Very profitable breakfast and lunch diner located on one of the main arteries of Sudbury Ontario. Located in a busy plaza on Regent Street that takes you from either Highway 69 or the Trans Canada Highway, straight into downtown Sudbury. Looking for consistency? Gloria's Restaurant has been in operation since 1952 and it is literally a staple in the community. Easy to run with very manageable hours. Licensed for 134 with a great layout and waiting area. Big production kitchen with two 14-ft commercial hoods for a combined 28-ft plus convection ovens,and 2 (1 + 1) walk-ins. Parking for 50 with great signage. Please do not go direct or speak to staff or management.Excellent location on one of the main thoroughfares in all of Sudbury that directly connects the downtown core with both Highway 69 and the Trans Canada Highway. Regent Street is home to a number of busy plazas, car dealerships, restaurants, retail, offices, and more. On top of that there are residential neighbourhoods in every direction.The plaza is home to a number of businesses and a great commercial mix. There are over 50parking spaces and signage on the pylon, and on the north and east sides of the building.Property Details: Concrete pad construction with no basement. The kitchen is very large with aback-to-back hood system that has a ton of equipment. In addition there is lots of prep area and space in the kitchen to handle the restaurant when it is at full capacity and turning over tables quickly. 3-phase 200-amp power service. (id:50787)
Royal LePage Signature Realty
00 Sunnyside Street
Dysart Et Al (Dysart), Ontario
Welcome to Sunnyside Street in beautiful Haliburton, Ontario where opportunity is blooming this spring! This 1 acre cleared vacant lot comes ready with a driveway already in place just waiting for your dream build. Whether you're a homeowner looking to create your peaceful retreat, a builder searching for a turn-key lot, or an investor eyeing Haliburton's growth this one checks every box. Enjoy the best of both worlds: You will be surrounded by trees and nature while still being just a short walk to the charming downtown village of Haliburton with shops, restaurants, schools, healthcare, and all the amenities you need. This is more than just land its potential, peace, and possibility. Don't wait, reach out today before it hits the MLS! Lets make your vision a reality this spring. Lot Highlights: 1 Acre of cleared land Driveway installed Nature-filled setting Walk to Haliburton Village Ideal for builders, investors & dreamers (id:50787)
Exp Realty
6 Golden Meadows Drive
Otonabee-South Monaghan, Ontario
Must-See Opportunity! This Fully Brick, Well-Constructed Home Is Just Under Two Years New And Offers Approximately 3,200 Square Feet Of Living Space. Located On A 0.25-Acre Lot With 95 Feet Of Frontage, The Property Features A Spacious Walk-Out Basement And A Massive 3-Car Garage Perfect For Vehicles Or Even A Boat. This Stunning Property Offers The Ideal Blend Of Convenience And Lifestyle, With Private Boat Launch Access, Scenic Walking Trails, And A Prime Location Just Minutes From Downtown Peterborough. Enjoy Water Access To The Scenic Otonabee River, Which Connects To Rice Lake And The Trent-Severn Waterway Ideal For Boating Enthusiasts. The Home Is Filled With Natural Light, Thanks To Numerous Large Windows, And Includes Modern Upgrades Such As A Gas Fireplace, Central A/C, Custom Blinds, BBQ Hookup, Kitchen Granite Counter-Top, 5PC Bath In Primary Bedroom, Upper Level Laundry And A Garage Door Opener. Located Just 10 Minutes From Major Amenities, Including Universities, Colleges, And All Big Box Stores. Live In Your Own Home And Embrace The Waterfront Lifestyle! Survey Available. (id:50787)
Homelife/future Realty Inc.

