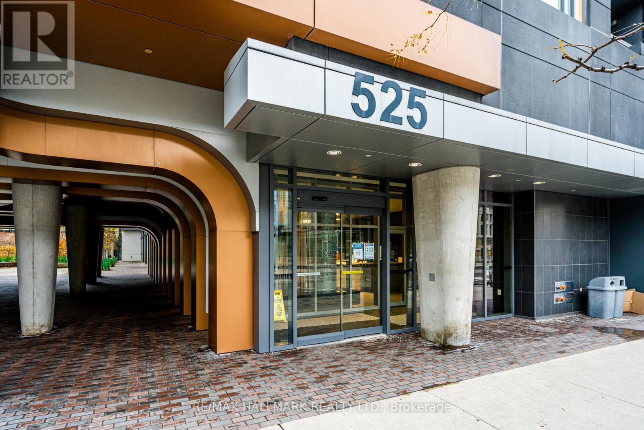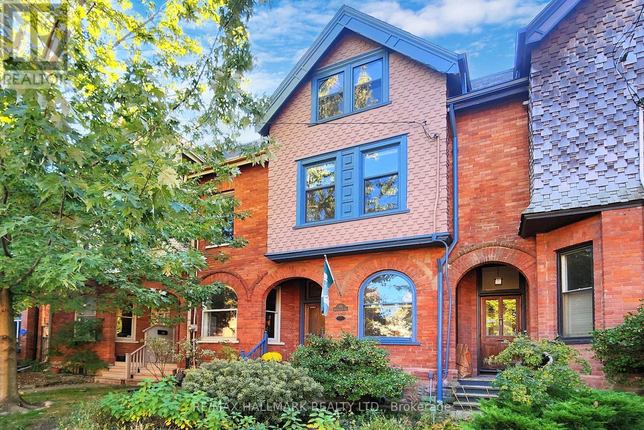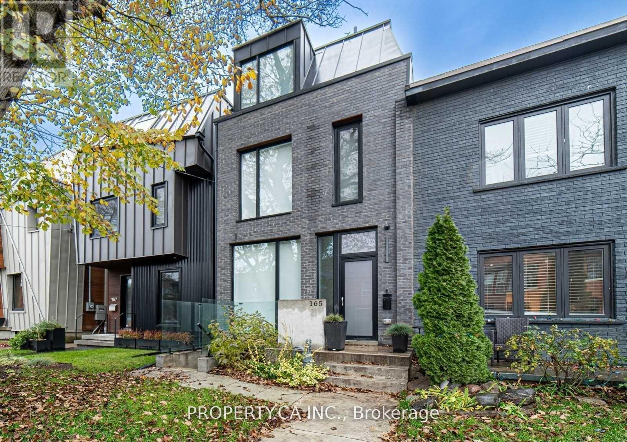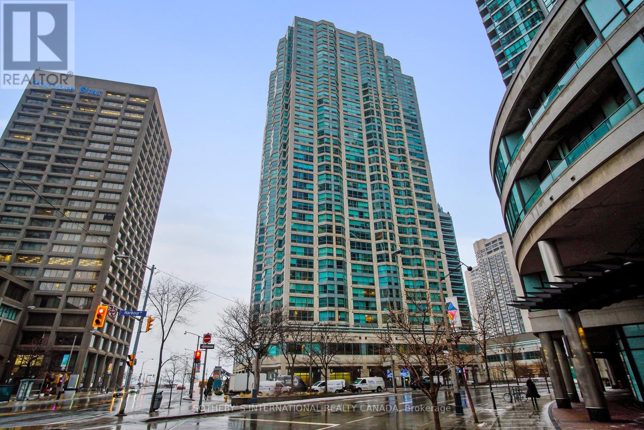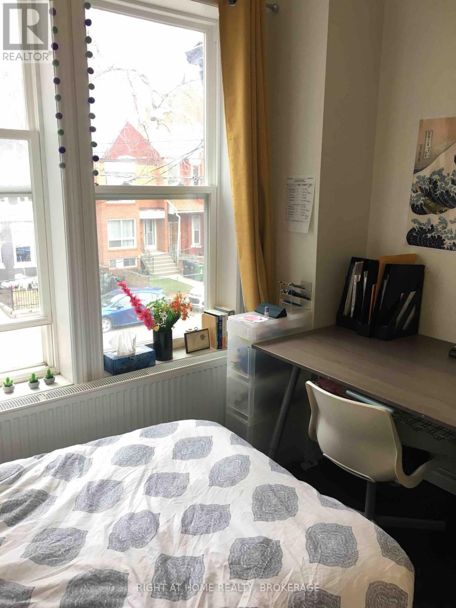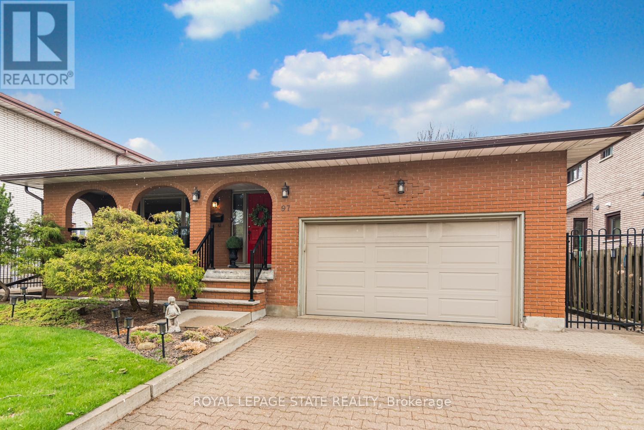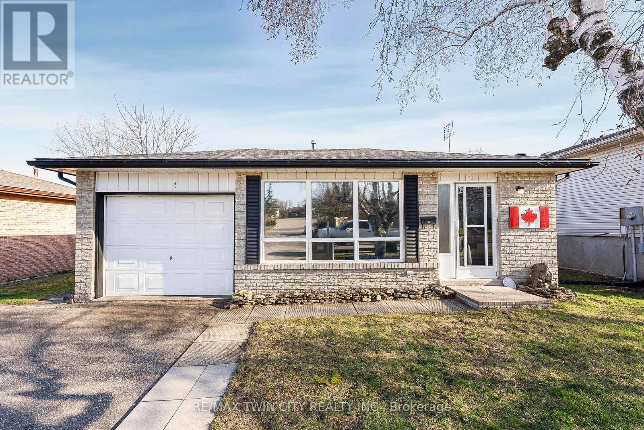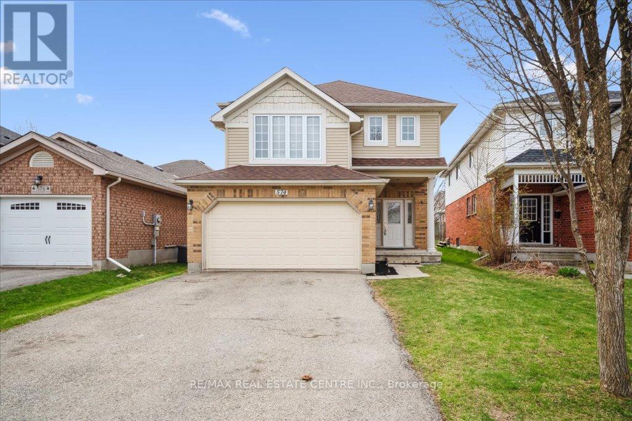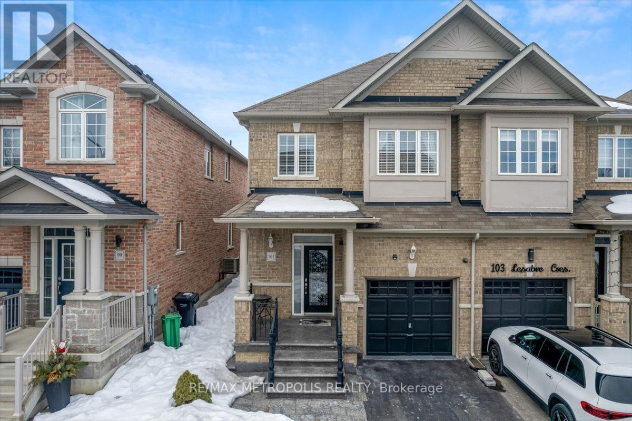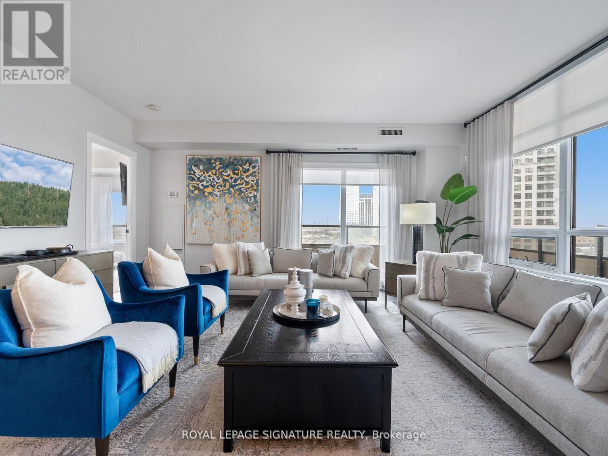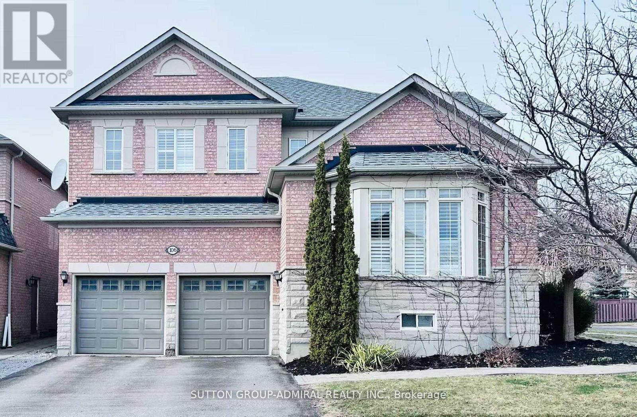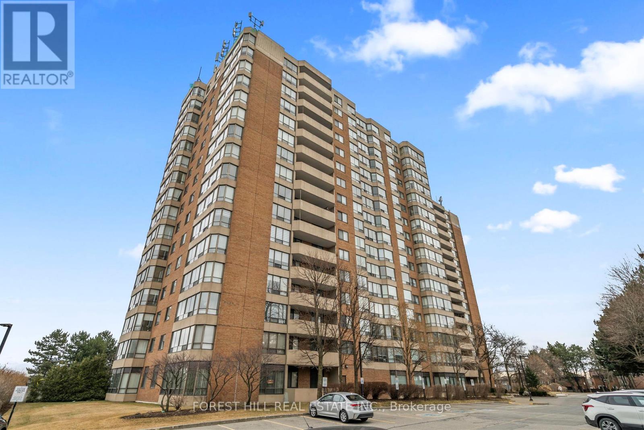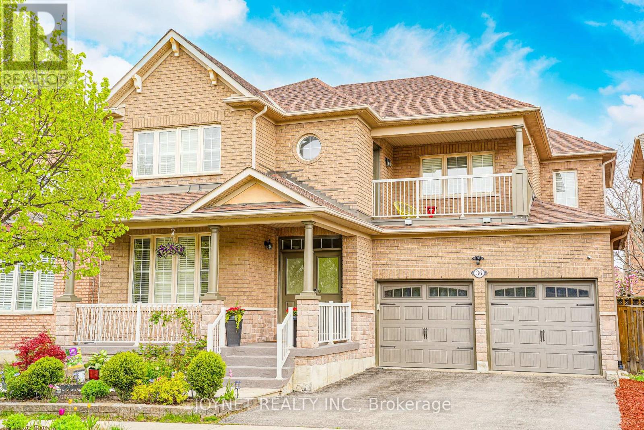363 Centre Street S
Oshawa (Central), Ontario
Charming Oasis-Style 1.5-Storey Detached Home in the Heart of Oshawa! Located in a rapidly revitalizing neighborhood, this character-filled home offers 3+1 bedrooms and 2 bathrooms across 1,100+ sq ft of inviting living space. Thoughtfully upgraded with accessibility in mind, it features a convenient stair lift and wheelchair access throughout the property. Enjoy year-round relaxation in your private hot tub room your personal retreat awaits! Ideal for downsizers, investors, first-time buyers, builders, or anyone seeking accessible living. Fantastic location just steps to grocery stores, banks, shopping, parks, and public transit. Only minutes to Highway 401 and the future GO Train station, making commuting a breeze. Don't miss this amazing opportunity! (id:50787)
Royal LePage West Realty Group Ltd.
15 Patterson Crescent
Ajax (Central), Ontario
Beautifully maintained home nestled on a quiet crescent! Offering a double attached garage and three generously sized bedrooms, including a primary suite with a 4-piece ensuite and walk-in closet. The bright and spacious kitchen walks out to a multi-level deck, perfect for entertaining or relaxing in the hot tub while enjoying the fully fenced, landscaped, and sun-soaked south-facing yard. Located in a highly desirable neighbourhood within walking distance to schools, GO Transit, and just minutes to Highway 401, shopping, restaurants, and entertainment. A fantastic opportunity you wont want to miss! (id:50787)
Royal LePage Connect Realty
531 - 525 Adelaide Street W
Toronto (Waterfront Communities), Ontario
Spacious 1 Bedroom Condo In The Heart Of King West. Modern Finishings, Beautiful White Kitchen With Full Size Appliances - All In Immaculate Like New Condition At Musee Condos. Steps Away From Toronto's Financial, Fashion And Entertainment Districts, Great Amenities With Transit, Restaurants, Bars, Parks & Shops. Parking & Storage INCLUDED. Building Amenities Include Outdoor Pool, Gym, Bbq Rooftop Patio, 24 Hr Concierge, Games Room And Gorgeous Courtyard! Pictures are from a previous listing of this condo. Available for June 1st, just in time Summer. (id:50787)
RE/MAX Hallmark Realty Ltd.
1207 - 125 Blue Jays Way
Toronto (Waterfront Communities), Ontario
Comfortable Luxury Suite in Sophisticated King West Neighbourhood. This compact North Tower unit offers oak hardwood floors throughout, 9-ft ceilings, floor-to-ceiling windows, and riveting views of the city. The gorgeously illuminated kitchen has a tile backsplash, integrated stainless-steel appliances, granite counters, and upgraded cabinetry. The bedroom is bright from the floor-to-ceiling windows and has a roomy closet. Have a relaxing bath in the soaker tub or step out to the balcony to absorb some energy from the vibrant cityscapes. The building has the tallest heritage facade in Canada, it has a wide array of magnificent amenities from the artful lobby, concierge service, party room, multimedia centre, rooftop pool, to the 9th floor landscaped rooftop terrace with waterfalls. The podium houses a public courtyard, commercial spaces, and Canadas first theatre museum. Great location in the heart of the Entertainment District. Steps to various venues like the TIFF Bell Lightbox just down the street, restaurants, parks, schools, and everything you need. The King streetcar stops right at your front door, walk to the underground PATH and Union Station. You have easy access to the rest of the city. (id:50787)
Real Broker Ontario Ltd.
Upper - 872 Bathurst Street
Toronto (Annex), Ontario
Renovated, meticulously maintained one bedroom ANNEX apartment (approx 724 sq ft), minutes from Bathurst Station, Bloor Street, parks, shops and more! Bright unit with east/west exposure and 2 skylights. Large open concept living room. Eat-in kitchen with gas stove and dishwasher. Spa-like bath with huge walk-in shower. Apartment has its own laundry ensuite and heating/air conditioning. Located on 2nd Floor with separate/private entrance. Tenant to pay electricity & gas utilities on separate meters. (id:50787)
Freeman Real Estate Ltd.
1407 - 120 Varna Drive
Toronto (Englemount-Lawrence), Ontario
Welcome To This Stunning 2-Bedroom Condo! Conveniently Located Steps From Yorkdale Subway Station, Yorkdale Mall, And Baycrest Park. Easy Access To Hwys 400/401 and Allen Rd. Just 10 Minutes To York University And 30 minutes To Downtown Toronto, U and T, And Ryerson. Includes Locker. Building Amenities: Concierge, Gym, Party Room. (id:50787)
Real Broker Ontario Ltd.
316 - 50 Dunfield Avenue
Toronto (Mount Pleasant West), Ontario
Experience unparalleled luxury in this brand-new, never-occupied condo in Midtown Toronto, ideally situated at the dynamic intersection of Yonge St. & Eglinton Ave. Built by Plazacorp, this elegant home boasts 1+1 bedrooms and 2 bathrooms across 663 square feet, offering a spacious open-concept design perfect for modern living. High-end finishes include sleek quartz countertops, stainless steel appliances, and expansive picture windows in the bedrooms that bathe the space in natural light. Just steps from the Eglinton Subway Station, this residence is ideal for young professionals or families seeking both style and convenience. With seamless access to public transit (subway, LRT, andbuses), shopping, dining, entertainment, banks, and office buildings, this condo truly encapsulates the best of urban living. World Class Fabulous Amenities Hot Tub, Bar Area, Catering Kitchen, Media area, Meeting/Dining Room, BBQ Area, Guest Suite, Swimming Pool, Outdoor Lounge Area, 24 Hour Concierge Service, Bike Studio, Yoga Room, Steam Room & Much More! (id:50787)
Harvey Kalles Real Estate Ltd.
391 Wellesley Street E
Toronto (Cabbagetown-South St. James Town), Ontario
Welcome to 391 Wellesley St E! A stunning 3-storey row house located in the heart of Cabbagetown, one of Toronto's most historic and vibrant neighborhoods. Known for its Victorian architecture and tree-lined streets, Cabbagetown has a rich history dating back to the 1800s, offering a charming backdrop to this character-filled home. This elegant property boasts 2,200 square feet of above-grade living space with soaring 10-foot ceilings on the main floor. With 3+1 bedrooms and 3 bathrooms, this home is ideal for families or professionals seeking a blend of modern comfort and historic charm. The recently updated kitchen is a chefs dream, featuring quartz countertops, a centre island, and stylish pendant lighting, perfect for both everyday living and entertaining. The living space extends to the third floor with a deck that overlooks a beautifully landscaped backyard, complete with garden and sitting areas for relaxation. Situated in a prime location, this home is just minutes from the excellent restaurants and shops on Parliament Street. For nature lovers, Riverdale Farm is approximately half a kilometer away, offering many opportunities for outdoor activities. Additionally, the home features a parking space in the back lane and offers quick access to major transit routes on Parliament Street. Don't miss this exceptional opportunity to own a piece of Toronto history in one of the city's most sought-after neighborhoods! **EXTRAS** Parking is a separate Deeded piece at he rear of the property. Legal description is: PART LOT 1 CONCESSION 1 FTB DESIGNATED AS PART 1, PLAN 66R-23202. CITY OF TORONTO. (id:50787)
RE/MAX Hallmark Realty Ltd.
408 - 11 Wellesley Street W
Toronto (Bay Street Corridor), Ontario
Highly Coveted Unit At The Wellesley On The Park In Great Core Location. Modern And Luxurious 1 + 1 Condo With Parking Spot. Floor To Ceiling Windows With Extra Large Balcony Terrace (204Sqft) And Excellent Floor Plan. Modern Kitchen With Stainless Steel B/I Appliances. Close Proximity To U of T, TMU, Subway Station, Shops, Restaurants, Parks, Attractions And Endless Amenities. High Demand Condo in High Demand Location. Don't Miss Out! (id:50787)
Bay Street Group Inc.
13r Mansfield Avenue
Toronto (Trinity-Bellwoods), Ontario
Welcome to your perfect urban retreat! This newly built laneway house offers a stylish and efficient one-bedroom plus den layout, thoughtfully designed to meet the needs of todays urban professional. With a focus on modern convenience and smart design, every inch of this home maximizes comfort and functionality. Located in the vibrant Trinity-Bellwoods neighbourhood, you'll enjoy unparalleled access to the University of Toronto, the Downtown business district, public transit, and Toronto's celebrated culinary and cultural scene. Whether you're looking for a sophisticated pied-à-terre or a low-maintenance home base in one of the citys most dynamic communities, this property delivers. (id:50787)
Bosley Real Estate Ltd.
2 - 13 Mansfield Avenue
Toronto (Trinity-Bellwoods), Ontario
This Main Floor Unit Has Been Beautifully Renovated With Tasteful Finishes And Details. Great Outdoor Space, Perfect For Hosting Bbq's And Entertaining Friends. Located Right In The Heart Of Everything That Trinity-Bellwoods And Palmerston-Little Italy Has To Offer. (id:50787)
Bosley Real Estate Ltd.
1218 - 131 Bloor Street W
Toronto (Bay Street Corridor), Ontario
*Free Second Month's Rent! "The Colonnade" Is Morguard's Chic Rental Community For People Who Savour The Style+Panache Of This Ultra Exclusive Neighbourhood At The Crossroads Of Toronto's Downtown Core In The Heart Of Yorkville! *Sophisticated, Fashionable+Fabulous! *Spectacular Updated 2Br 1Bth North Facing Suite W/Loads of Storage Space! *Fabulous Flow For Entertaining! *Abundance Of Wall To Wall Windows+Light W/Panoramic Cityscape Views! *Stroll To Subway,Trendy Shops+Boutiques,Cafes+Fine Dining,Culture,Arts+Entertainment! *Approx 953'! **EXTRAS** Stainless Steel Fridge+Stove+Micro+B/I Dw,Stacked Washer+Dryer,Elf+Pot Lts,Roller Shades,Wood Floors,W/I Shower,Granite,Marble,Bike Storage,Optional Non-Designated Parking $170/Mo,24hrs Concierge,Paid Visitor Parking++ (id:50787)
Forest Hill Real Estate Inc.
Lower - 165 Lisgar Street
Toronto (Niagara), Ontario
Modern & Spacious Studio in Prime Beaconsfield Village All-Inclusive! Welcome to this fully renovated and stylish 1-bedroom, 1-bath legal unit offering approx. 600sq. ft. of bright, open-concept living space. Enjoy the convenience of your own private street-facing entrance, full-height ceilings, and sleek polished concrete floors throughout. The kitchen is equipped with stainless steel appliances including a fridge, stove, range hood, microwave, plus in-suite washer and dryer for ultimate convenience.Utilities (heat, hydro, water) are all included in the rent! High-speed internet is available for just $60/month. Located just steps from Trinity Bellwoods Park, Ossington Village, and Queen West, this home places you in the heart of one of Torontos most vibrant neighborhoods. (id:50787)
Property.ca Inc.
1001 - 10 Yonge Street
Toronto (Waterfront Communities), Ontario
Unique opportunity to own a fabulous 1 + 1 bedroom unit at 10 Yonge. This south facing unit features spacious rooms and alarge balcony with views of Lake Ontario. All the main rooms have large windows- even the kitchen - making this a truly bright and cheerfulhome. Maintenance fees include all utilities. Plenty of storage space. Resort style amenities. Steps to Transit, Union Station, PATH, ScotiabankArena, Rogers Centre, Harbourfront, the Island Ferry, Shopping and Restaurants. Upgraded primary ensuite, flooring, tiles, backsplash inkitchen, quartz countertop, newer washer and dryer, light fixtures, Nest Thermostat, LED lighting in den and primary, electric blinds (2023)**EXTRAS** Maintenance fees include: Heat, Hydro, Water, Bell premium cable package, Hi speed Fibe internet, CAC, Common elements,Building insurance and Parking. (id:50787)
Sotheby's International Realty Canada
1415 - 35 Mercer Street
Toronto (Waterfront Communities), Ontario
Experience the height of modern luxury at Nobu Residences in downtown Toronto. This newly built, premium condo features a rare and spacious layout, including an oversized bathroom designed for ultimate relaxation. The sleek, open-concept living space is enhanced by floor-to-ceiling windows, flooding the home with natural light and showcasing stunning views of the city including a CN Tower view. The sunlit primary bedroom offers a serene retreat, seamlessly blending elegance and comfort. A modern kitchen with high-end finishes and integrated appliances adds both style and functionality, while in-suite laundry provides everyday convenience. As part of the renowned Nobu Residences, residents enjoy exclusive access to the world-famous Nobu Restaurant. Located steps away from Toronto's heartbeat - Theatre District and King West, and less than a 5 minute walk to Rogers Arena to catch a game or concert this condo delivers a prime location, and effortless convenience. (id:50787)
Rare Real Estate
2 - 129 Baldwin Street
Toronto (Kensington-Chinatown), Ontario
Fully Renovated 5+1-bedroom apartment located on the second and third floor of the house. It has two Bathrooms, a modern kitchen with stainless Steel appliances, quartz countertops, Dishwasher, and Microwave. Laundry and outdoor space. Perfect for UofT/Ryerson/OCAD students, it has a Walk Score of 100 out of 100, located in the Kensington-Chinatown neighborhood and about a 7minute walk to UofT campus. (id:50787)
Right At Home Realty
290 Eglinton Avenue W
Toronto (Yonge-Eglinton), Ontario
Lots of Potential! Just less than 100m To The 'Coming Soon' Avenue LRT Station in 2025. Opportunity Knocks$$$ Take advantage of this turnkey Very Profitabl Nail & Spa Shop business in Hot Demanded Location In Middle Town With Excellent Traffic. Already Established Cash Business. Growing steadily since 2007 with loyal clients. Painting, flooring replacement, and new equipment March 2024 upgrade (over 70K) Huge Space (1958Sf On Main Fl+ 1100 Sf Bsmt) *All Staff Are Self-Employed Paid By Commission/ No Payment From Owner* 7 Days Open - 10 Am To 7Pm, Great Opportunity For Business Owners With or Without Experiences. (id:50787)
RE/MAX Realtron Yc Realty
512 - 131 Bloor Street W
Toronto (Bay Street Corridor), Ontario
*Free Second Month's Rent! "The Colonnade" Is Morguard's Chic Rental Community For People Who Savour The Style+Panache Of This Ultra Exclusive Neighbourhood At The Crossroads Of Toronto's Downtown Core In The Heart Of Yorkville! *Sophisticated, Fashionable+Fabulous! *Be The First To Live In This Spectacular Renovated Oversized 1Br 1Bth North Facing Suite W/Loads of Storage Space! *Abundance Of Wall To Wall Windows+Light W/Panoramic Cityscape Views! *Stroll To Subway,Trendy Shops+Boutiques,Cafes+Fine Dining,Culture,Arts+Entertainment! *Approx 850'! **EXTRAS** Stainless Steel Fridge+Stove+Range Hood+B/I Dw,Elf,Roller Shades,Luxury Vinyl Tile Flooring,Quartz,Lau on 5th Floor,Bike Storage,Optional Non-Designated Parking $170/Mo,24Hrs Concierge,Paid Visitor Parking++ (id:50787)
Forest Hill Real Estate Inc.
1 - 125 Kendal Ave Avenue
Toronto (Annex), Ontario
Prestigious Annex Brand New 4-Bedroom, 2.5-Bathroom Executive Suite with Private Rooftop! Be the first to live in this spacious and sun-filled 4-bedroom, 2.5-bathroom designer unit in the heart of Toronto's vibrant Annex. Thoughtfully designed across two levels, this home features high ceilings, stylish wide-plank floors, pot lights throughout, and a modern open-concept kitchen with quartz countertops and brand-new stainless steel appliances. The primary suite boasts a walk-in closet, private balcony, and ensuite with a backlit mirror and rainfall shower. Enjoy the rare luxury of a private rooftop terrace perfect for relaxing or entertaining with stunning city and treetop views. Additional highlights include ensuite laundry, elegant powder room with feature wallpaper, private climate control via high-efficiency heat pump, and internet included. Located just a 5-minute walk to the subway and steps to Bloors best shops, cafes, and restaurants. Street parking available. Sub-metered utilities. Smoke-free unit. Professionally managed and ideal for families or professionals seeking upscale urban living. (id:50787)
Right At Home Realty
2703 - 252 Church Street
Toronto (Church-Yonge Corridor), Ontario
Brand New 2 Bedroom, 2 Bath North-West Corner Unit with Floor to Ceiling Windows and Split Bedroom Layout. Located in Downtown Core. Walking Distance to Yonge/Dundas Square, Eaton Centre, St. Michael Hospital, T&T Supermarket, & TTC Subway. Sleek Designed Kitchen with Built-in Appliances. Ideal for Students, Couples or Professionals. Walking Distance to Toronto Metropolitan University and George Brown College. 1 Underground Parking Included. (id:50787)
Bay Street Group Inc.
5 - 125 Kendal Ave Avenue
Toronto (Annex), Ontario
Prestigious Annex Brand New 2-Bedroom, 2-Bathroom Executive Suite!Be the first to live in this spacious and sun-filled 2-bedroom, 2-bathroom designer unit in the heart of Torontos vibrant Annex.Thoughtfully designed across two levels, this home features high ceilings, stylish wide-plank floors, pot lights throughout, and a modern open-concept kitchen with quartz countertops and brand-new stainless steel appliances.The primary suite offers a walk-in closet and an ensuite bathroom with a backlit mirror and a rainfall shower.Additional highlights include ensuite laundry, an elegant powder room with feature wallpaper, private climate control via a high-efficiency heat pump, and internet included.Located just a 5-minute walk to the subway and steps to Bloors best shops, cafés, and restaurants.Street parking available. Sub-metered utilities. Smoke-free unit.Professionally managed and ideal for families or professionals seeking upscale urban living. (id:50787)
Right At Home Realty
20 Crimson Mill Way
Toronto (St. Andrew-Windfields), Ontario
Location!!! Most affordable home to live in desirable C12 area! Safe community surrounded by multimillion dollar houses! Family-friendly neighbourhood with excellence public & private schools ensuring that families have access to quality learning environments. Walking to Toronto's Most Prestigious Schools, Harrison P.S, Windfields, York Mills High(Ranked #1/746 ). Close to top private school Crescent, TFS, Havergal. Easy Access To Highways 401, DVP, Walking to To TTC, Shopping, Park and Trail. Enjoy this wood floor throughout, smooth ceilings, sunny south exposure, fresh painting and outdoor pool. Separate entrance to basement, potential to make it as 2nd unit!!! Don't miss this opportunity! *Tenant occupied and will move out at June 30th. Pictures from months ago!* (id:50787)
Homelife Landmark Realty Inc.
1866 Thompson Road E
Waterford, Ontario
Immaculate 14.34ac hobby farm located on eastern outskirts of Norfolk Cnty near Haldimand Cnty border central to Hagersville & Waterford. Incredible package begins at extensively renovated brick/stone/sided bungalow introducing over 2000sf of flawless living area (both levels), 680sf htd/ins. attached garage w/10ft ceilings, new stamped conc floor, 2 new ins. doors & p/g heater - complimented w/over 800sf of recently poured conc. front/side patio + 360sf tiered rear deck. Livestock lovers will appreciate metal clad 30x42 barn (blt in 2000) incs 5 hardwood box stalls, hydro, water & 16x42 lean-to w/separate road entrance. Additional buildings inc metal clad 24x16 garage (blt in 2000), versatile 3 bay open-end building att. to 22x40 sea-container, 20x14 dog kennel on conc. slab & multiple paddocks - majority of land is workable capable of supplying self sufficient feed livestock needs. Pristine home ftrs grand foyer incs 2 closets, rear & garage entry - leads to stylish kitchen'22 sporting dark cabinetry, tile back-splash, SS p/g stove, comm. style side/side SS fridge/freezer topped off w/granite counters - segues to dinette boasting garden door deck WO. Gorgeous travertine tile flooring compliment these rooms w/upscale flair. Continues to luxurious living room augmented w/hardwood flooring & picture window - on to primary bedroom ftrs WI closet & en-suite privilege to chicly appointed 4pc bath remodeled in 2022 - completed w/roomy guest bedroom. Solid custom wood staircase descends to lower level family room - perfect for large family gatherings or simply to relax - additional rooms inc 2 bedrooms, modern 4pc bath, office/den or poss. 5th bedroom (no window), laundry room & utility room. Extras -metal roof, new ceilings, 200 amp hydro, vinyl windows, recent facia/soffit/eaves/siding, 4 ext. doors’23, int. doors/hardware/trim/baseboards’13, ex. well w/water treatment system, newer oil furnace, oil tank’21, AC, C/VAC & more. Experience NEXT LEVEL - “Home on the Range”! (id:50787)
RE/MAX Escarpment Realty Inc.
487 East 25th Street
Hamilton, Ontario
Welcome to 487 E 25th St, Hamilton! This beautifully renovated semi-detached home sits on a fantastic lot in a prime Central Hamilton Mountain location, close to schools, parks, shopping, and highway access. Step inside to find updated vinyl flooring throughout, freshly painted walls, and stylishly updated bathrooms. The bright and functional layout offers a spacious living and dining area, perfect for everyday living. The fully finished basement features a large recreation space and an additional bathroom, adding even more versatility to the home. Move-in ready and full of updates, this property offers incredible value in a sought-after neighbourhood. Don't miss it! (id:50787)
RE/MAX Escarpment Golfi Realty Inc.
3 Cypress Point Street
Barrie, Ontario
MOVE-IN READY 2-STOREY WITH LEGAL SECOND UNIT IN PRIME BARRIE LOCATION! Located in a highly sought-after Ardagh neighbourhood, this property boasts strong rental demand, making it ideal for multi-generational living or potentially generating additional income with its legal second unit. Impressive curb appeal delights with its stately brick facade, a covered porch, a double-door entry, and a double garage with inside access. Step into over 3,100 sq. ft. of finished living space in this stunning home, built in 2020, offering modern design, convenience, and endless versatility! Enjoy soaring 9’ ceilings, pot lights, and an open-concept layout that flows effortlessly. The main floor includes a gas fireplace in the great room, a modern kitchen with sleek white cabinetry, stainless steel appliances, a large island, and a convenient walkout to the back deck. Entertaining is a breeze with a large wooden deck featuring two pergolas, one covered over the BBQ area, and a relaxing hot tub. Upstairs, the expansive primary bedroom is complete with a wall-mounted fireplace, double closets, and a 5-piece ensuite. Two additional bedrooms share a 3-piece Jack and Jill bathroom, while the 4th bedroom is accommodated by a separate 4-piece main bathroom. The second unit in the lower level features its own separate entrance, a bright kitchen, living room, bedroom, den, and a sleek 3-piece bathroom. Located steps from Muirfield Park, playground, and scenic trails, this home is also a quick drive to golf courses, schools, and all amenities. Additional features include a water softener, convenient main-floor laundry, and a turn-key move-in experience. Whether you're looking for your forever home or an income-generating opportunity, this home truly has it all. Don’t wait, this stunning property won’t last long! (id:50787)
RE/MAX Hallmark Peggy Hill Group Realty Brokerage
97 Albion Falls Boulevard
Hamilton (Trenholme), Ontario
Welcome to this beautiful 4 Bedroom executive home in the exclusive East Mountain location of Albion Falls. This "All Brick Gem" has been extremely well cared for and updated with high end finishing throughout. Enjoy the custom kitchen with its gorgeous Quartz counter and island that shines bright with many pot lights and wonderful grand window allowing plenty of natural sun light. This custom kitchen includes wonderful stainless steel appliances and gas convectional range. Entertain family and friends in the formal living and dining room by preparing dinners in your custom Chef Kitchen. This home offers a wonderful family room with a warm wood burning fireplace for those cold winter evenings. The lower level has a great recreation and a games room with the practicality of a walk up separate entrance. The private and immaculatebackyard has a wonderful side Pergola to host many outdoor events. This home is priced to sell and a great opportunity to live in an exclusive Hamilton Mountain Location! (id:50787)
Royal LePage State Realty
82 Hahn Avenue
Cambridge, Ontario
Welcome to this beautifully updated 3-bedroom, 1-bath home, offering a fantastic opportunity for first-time home buyers or savvy investors. Step inside to find modern updates throughout the main and second floors, blending comfort with style and move-in ready convenience. Enjoy the bright, functional layout featuring spacious bedrooms, a refreshed kitchen, and updated finishes that make everyday living a breeze. The separate walk-out basement access opens up potential for future development or rental income (buyer to verify), adding incredible value. Nestled in a quiet neighborhood and backing directly onto peaceful green space, this home offers a rare blend of privacy and outdoor enjoyment. With easy access to schools, shopping, and transit, its a location that truly delivers. Don't miss your chance to own this gem! (id:50787)
RE/MAX Twin City Realty Inc.
574 Windjammer Way
Waterloo, Ontario
Welcome to a quality-built family home in one of Waterloo's most desirable neighborhoods. Well maintained detached house with almost 2000 square feet plus a finished basement with a current in-law suite with a separate entrance. Once you enter the house you will be greeted with spacious foyer leading you to a large living room/dining combined area perfect for entertaining. A bright kitchen with a dinette leads to a large deck and fully fenced backyard. A bonus feature of this home is a second family room with high ceiling and large window which allow a lot of natural light. Large principal bedroom with walk-in closet and 3pc ensuite, 2 more generous size bedrooms, 4pc main bath with a corner tub and conveniently located laundry conclude the 2nd level. The fully finished basement features an in-law with a separate side entrance featuring a large rec room, a bedroom and 4pc bathroom. There is a transferable permit from the City of Waterloo for an accessory apartment in the basement. Very well kept, close to excellent schools, parks, golf course, RIM Park, Conestoga mall, plazas, highway and all amenities. Roof shingles were replaced 2018 and the furnace has been serviced yearly. Rough-in gas fireplace and central vac. This house is just waiting for your personal touch to call it a home. (id:50787)
RE/MAX Real Estate Centre Inc.
105 Mary Street
Niagara-On-The-Lake, Ontario
Welcome to pride in ownership and all the beauty that is Niagara-On-The-Lake here at 105 Mary Street! Situated on a beautifully manicured lot, appreciate being steps away from the Historic Downtown known as Old Town - Queen Street and the tranquility of the waters edge of Lake Ontario! This charming and inviting bungalow, boasting natural light throughout, provides a spacious layout and its own tasteful quaint design. On the main level, there are 3 generous sized bedrooms, an updated bathroom with glass shower, attractive hardwood flooring, a full eat in kitchen, and ample storage. Stepping down into the fully finished lower level, you are greeted by an open recreation room followed by a 4th bedroom, an open mudroom with a kitchenette, full laundry room, a 3 piece bath with a glass shower, and a large amount of storage in the utility room / workshop! Outdoors, the rear yard greets you as you take a seat on the well sized raised covered deck, relax and unwind while being surrounded by greenery and gorgeous landscaping, and the convenience of being able to entertain with ease. The opportunities are endless with the added pleasure of appreciating being in a highly desired location, within close proximity to all that the charm and beauty that Niagara-On-The-Lake has to provide! Enjoy the comfort of benefiting from being within walking distance to numerous trails, parks, wineries, historic landmarks, the NOTL golf club, Lake Ontario, restaurants, shopping, and much more! Come and see for yourself all that this incredibly well cared for property has to give! (id:50787)
Royal LePage NRC Realty
1620 - 700 Humberwood Boulevard E
Toronto (West Humber-Clairville), Ontario
Experience luxury living at the prestigious Mansions of Tridel Humberwood in the sought-after Clairville community! This beautiful 2-bedroom, 2-bathroom Condo boasts top-of-the-line finishes, including S/S appliances in the kitchen with a spacious eat-in area, sleek modern cabinetry, elegant flooring, and fresh paint throughout. The master suite features a private 3-piece ensuite, while both bedrooms are filled with natural light. Enjoy world-class amenities in this 5-star building with low maintenance fees, offering 24/7 concierge and security, a fully equipped gym, party and recreation rooms, a swimming pool, tennis courts, a sauna, guest suites, and ample visitor parking. Ideally located near top-rated schools, gourmet dining, Walmart, Costco, Etobicoke General Hospital, and Toronto Pearson International Airport, this condo provides ultimate convenience. Commuting is effortless with easy access to TTC routes, the GO Station, and major highways (427,401,403 & 407). With nearby attractions such as Woodbine Casino, Woodbine Mall, and Humber College, this prime location has everything you need. Step onto your private balcony and take in the serene views of sunsets. This is an amazing opportunity to call it a home dont miss out! (id:50787)
RE/MAX Realty Services Inc.
1009 - 10 De Boers Drive
Toronto (York University Heights), Ontario
The "Avenger" Layout at the Desirable Avro Condominium. Functional open concept unit divided over 610 SqFt into a Two Bedroom And Two Bathroom condo. Large Unobstructed East Facing Balcony With Clear View. Great Location, Walking Distance To Sheppard Ave W, Subway, Downsview Park. A Short Walk From Yorkdale Mall And Area Hwys. Parking And Locker Included. Available June 1st. (id:50787)
RE/MAX Ultimate Realty Inc.
455 Caledonia Road
Toronto (Caledonia-Fairbank), Ontario
Get ready to fall in love with 455 Caledonia Rd., a rare and spacious 3-bedroom bungalow tucked into the vibrant Caledonia-Fairbank neighbourhood where homes like this dont come up often! This bright, move-in-ready home is ideal for first-time buyers, young families, or smart investors looking for extra space, comfort, and future potential in a thriving Toronto community. Inside, youll find a cheerful, functional layout designed for everyday living and future growth, while outside, the real bonus awaits: an upgraded detached garage, fully insulated and modernized in 2022 with a heat pump, 100-amp electrical service, and partial spray foam insulation, offering endless possibilities for a workshop, hobby space, or extra income stream. Youll love the unbeatable location with a bus stop at your door, quick access to Allen Road and the upcoming Eglinton Crosstown LRT, and a park just across the street for weekend fun. This quiet yet connected pocket of the city is perfect for putting down roots or growing your investment portfolio. Dont miss your chance to see it join us this weekend for the open house, Saturday and Sunday from 24 PM! (id:50787)
Genesis Realty
213 - 402 The East Mall
Toronto (Islington-City Centre West), Ontario
Welcome to the residences at 4Hundred The East Mall. 4 Years New! This thoughtfully designed 2nd floor unit boasts an array of features that cater to contemporary living. The open concept floor plan and 9ft ceiling offer ample space for relaxation and entertainment and access to a private balcony overlooking the courtyard! Large windows flood the interior with natural light, creating an inviting ambiance throughout! The kitchen features modern European designed cabinetry, sleek granite countertops and stainless steel appliances. The spacious bedroom features large closet and picture window offering a comfortable retreat ideal for unwinding after a busy day. Zebra Blinds on all windows and bedroom to provide privacy when required. Convenient In-Suite Laundry with Stacked Washer and Dryer. Condo Living without waiting for elevators! Fantastic amenities such as outdoor fitness equipment, a party room with kitchen, outdoor BBQ and patios, Fitness Room, games room, multiple bike racks & visitors parking. (id:50787)
Royal LePage Signature Realty
732 - 1100 Sheppard Avenue W
Toronto (York University Heights), Ontario
WestLine's Wonderful World overlooking Downsview Park! This modern 1-bedroom condo at Sheppard & Allen. Inside, you'll find a brand-new unit with sleek stainless steel appliances, in-suite laundry, and two stylish bathrooms: a luxurious 4-piece ensuite and an additional 3-piece for added convenience. Residents enjoy a 24-hour concierge, fully equipped fitness center, elegant lounges, a rock climbing wall, and a pet spa. Ideally located, this condo offers seamless access to transit and highway is just a 4-minute walk from Sheppard West subway station, close to the 401 & GO Transit, and only minutes to Yorkdale Mall. Tenants are responsible for hydro and water. Furniture and wifi included. Both short / long term rent also accept. (id:50787)
Master's Trust Realty Inc.
2208 - 50 Absolute Avenue
Mississauga (City Centre), Ontario
This 2-bedroom + den, 2-bathroom suite offers approximately 900 sq. ft. of interior living space plus a wraparound balcony of approx. 225 sq. ft. with 4 walkouts and breathtaking, unobstructed views of the city and lake. Featuring high-end finishes throughout, including hardwood flooring, marble floors in bathrooms, quartz countertops The sleek kitchen is equipped with 4 stainless steel appliances for a modern touch. (id:50787)
Homelife Landmark Realty Inc.
28 Donna Drive
Brampton (Heart Lake West), Ontario
Discover unparalleled luxury in this exquisite 3+2 bedroom, 4-bathroom detached home, featuring a fully legal basement suite ideal for multi-generational living or rental income. The chef-inspired kitchen dazzles with premium stainless steel appliances, custom soft-close cabinetry, and elegant quartz countertops, all illuminated by sleek pot lights for a bright, modern ambiance. An open-concept design seamlessly blends the tiled foyer, hardwood living room with a stylish accent wall, and upgraded oak staircase, creating an inviting space for entertaining. Upstairs, three generously sized bedrooms feature upgraded hardwood floors, ample closet space, and designer accent walls, while the spa-like primary bathroom and secondary baths offer high-end fixtures and contemporary finishes. The legal basement suite is a highlight, complete with two additional bedrooms, a full bathroom, and a kitchenette, perfect for guests or tenants. The lower level also boasts durable waterproof laminate flooring and abundant pot lights, creating a versatile space for relaxation. Step outside to your private oasis, featuring an expansive backyard ideal for outdoor gatherings. Additional premium upgrades include energy-efficient windows and doors, updated roofing, and new eavestroughs, ensuring year-round comfort and efficiency. Nestled near top-rated schools, parks, highways, and transit, this home offers luxury, functionality, and investment potential in one exceptional package. Brand new furnace (2024), Brand new Windows (2023), Brand new Front Door (2023), Brand new Patio Door (2023), Newly Insulated Attic (2023), Roof (2018) ** This is a linked property.** (id:50787)
Homelife Real Estate Centre Inc.
478 Wedgewood Drive
Oakville (Mo Morrison), Ontario
Beautifully Newly renovated Bungalow Detached in a wonderfully High demand Neighbourhood, Close to Wedgewood Creek, All in easy walking distance of some of Oakville's top-notch public and private schools (OTHS, St Mildred's, Linbrook, Maple Grove, St Vincent's, EJ James). Newly Renovated Kitchen with stainless steel appliances, open Concept living/dining rooms, spacious primary bedroom, second bedroom and renovated bathroom with Standing Glass Shower. Lots of Daylight during the day, the lower level features a huge rec/games room, Den for office Room, anda 3-piece bathroom, laundry. water heater rental. This lovely home is looking for wonderful tenants who will appreciate the quality renovations and the Neighbourhood. Currently occupied by Tenants, Occupancy June 2, 2025. (id:50787)
Ipro Realty Ltd.
308 - 2870 Dundas Street W
Toronto (Junction Area), Ontario
*RENTAL INCENTIVE - Receive 1 MONTH FREE RENT When Signing 13-Month Lease Term* -- Spacious Loft - Located In The Heart Of The Junction! Spacious 1 Bedroom, 1 Bathroom Suite Offering Exposed Brick Feature Walls, Arched Windows, High Ceilings & Quality Finishes Throughout. Enjoy Open Concept Living Space With An Abundance Of Natural Light. Modern Kitchen With Like-New Stainless-Steel, Full-Sized Appliances & Stone Counter Tops. 3Pc. Bathroom. Building Is Centrally Located Steps From Cafes, Restaurants, Groceries, Parks, Schools & TTC. **EXTRAS**Stainless Steel Kitchen Appliances & Roller Blinds Included. Central A/C & Heating - Tenant To Pay Hydro. Laundry Located On The Same Floor For Easy Access. (id:50787)
Psr
101 Lesabre Crescent
Brampton (Bram East), Ontario
Charming and well-maintained Semi-Detached Home In Bram East! Welcome to 101 Lesabre Crescent. With Almost $ 20,000.00 in Upgrades, it is a beautifully kept Greenpark-built home In The Highly Sought-After Bram East Community of Brampton. This 3-bedroom, 3-bathroom semi detached gem offers a perfect balance of comfort, style, and convenience, making it an excellent choice for families, professionals, and investors. Step inside to discover a bright and spacious open-concept living and dining area, ideal for entertaining or relaxing with family. The modern eat-in kitchen boasts stainless steel appliances, ample counter space, and a cozy breakfast area perfect for casual dining. Upstairs, the primary bedroom serves as a private retreat, featuring a walk-in closet and a spa-like ensuite with a separate soaker tub and standalone shower. Two additional well-sized bedrooms and a second full bathroom complete the upper level, offering comfort and privacy for the whole family. Convenience is key with a main floor powder room, and direct garage access. The Home Also Offers Incredible Potential With A Separate Entrance To The Unfinished Basement, Providing An Opportunity For Customization. Outside, the fully fenced backyard offers a private and serene setting, perfect for outdoor gatherings and relaxation. Located in one of Brampton's most desirable neighborhoods, this home is steps from public semi transit and offers easy access to Hwy 427, 407, and 401, making commuting a breeze. It is also just a short drive to Bramalea & Malton GO Stations. Everyday conveniences are within reach, with Smart Centres Brampton East, Gore Meadows Plaza, and major retailers just minutes away. Families will appreciate the proximity to top-rated schools, Gore Meadows Community Centre, and beautiful parks, while professionals benefit from quick access to major employment hubs in Mississauga, Vaughan, and Pearson Airport. Don't miss out this opportunity (id:50787)
Dream Maker Realty Inc.
RE/MAX Metropolis Realty
610 - 9245 Jane Street W
Vaughan (Maple), Ontario
Welcome to the prestigious Bellaria Residences, a highly sought-after gated community nestled in the heart of Vaughan. Surrounded by over 20 acres of tranquil, lush greenery, this exclusive development offers a serene retreat with the perfect blend of luxury and nature. This spectacular corner unit features 1,100 sqft of thoughtfully designed, open-concept living space. Boasting 2 spacious bedrooms, a versatile den, and 2 fully renovated bathrooms, its an ideal choice for families, professionals, or those seeking a premium lifestyle. With soaring9-ft ceilings and a wrap-around balcony, enjoy breathtaking, unobstructed views of the meticulously landscaped grounds from the comfort of your home. Every detail of this unit has been carefully upgraded with luxurious finishes, creating a truly turnkey living experience. The custom kitchen is a chefs dream, showcasing quartz countertops, a stylish backsplash, and premium Riobel and Vogt faucets. The unit is equipped with top-of-the-line Miele appliances, including a steam/conventional Master Chef oven, stovetop, dishwasher, washer/dryer, as well as a newly purchased Liebherr refrigerator (delivery TBD). Both bathrooms have been completely transformed with new vanities, tiles, toilets, and showers. Additional upgrades include custom storage in the second bedroom, elegant wainscoting in the den, fresh paint throughout, and all-new lighting, blinds, sheers, and hardware, offering an elevated living experience. Residents of Bellaria Residences enjoy luxury hotel-like amenities, including 24-hour concierge service, a fitness center, entertainment rooms, guest suites, and beautifully maintained outdoor spaces. Don't miss your chance to call this stunning property home! With its prime location near major highways, shopping centers (Vaughan Mills), Cortellucci Vaughan Hospital, dining, and public transit, this home offers a unique opportunity to live in one of Vaughan's most coveted communities. (id:50787)
Royal LePage Signature Realty
106 Thomas Foster Street
Markham (Berczy), Ontario
Cozy Sun-fill Detached Home in Top ranking school Pierre Trudeau H.S Territory! 9' Ceiling On Main Floor, Approx. 2,900 Sqft above ground level. Hardwood Floor on both main & 2nd Floor, Solid Oak Staircase. Recently updated Lots! Freshly painted home, open-concept modern kitchen boasting a central island, quartz countertops, plenty of pantry space, and a large breakfast nook directly step to a huge deck in the backyard. Family Room with a fireplace. Laundry Room on main Floor, Direct access to Garage. Bright Spacious 4 Bedrooms on the 2nd floor. Primary bedroom featuring a walk-in closet and 5 Pcs bathrooms. Finished basement offering a spacious bedroom, a modern washroom, and an entertainment and, a perfect for relaxation and hosting guests. Fenced backyard with a spacious deck perfect for summer BBQs and enjoying your privacy. Walk distance To top ranking Pierre Trudeau H.S. & Castlemore P.S. Close to all amenities: Public Transit, Shopping Centers, Parks, Grocery store, Restaurants, Bank, Golf Court, Hwy7/404 and Go-train station. Landlord is responsible for lawn maintenance. Lots more! (id:50787)
Sutton Group-Admiral Realty Inc.
46 Teal Crescent
Vaughan (Vellore Village), Ontario
Prime location in Vaughan at Vellore Village community! Corner lot Detached Home w/3 bedrooms 4 bathrooms single garage & double driveway without sidewalk fit 3 cars approximately 2,137 square foot! 9Ft Ceilings On Main Floor &17 Ft Ceilings In Family Rm With Lots Of Windows! Hardwood all through on main & 2nd floor! Gas fireplace at family room! North/South facing w/lot of sunlight & extra large corner lot! Newly modern kitchen w/granite countertop, marble floor, double sink, granite backsplash, & double sink combined w/breakfast area overlooking backyard! Lot lot windows on main floor w/California Shutters! Juliet Balcony In Primary Bedroom w/4 pcs bathroom & walk-in closet! 2nd Bathroom on 2nd floor sink & bathtub w/toilet seat are separated! Oak stairs w/Wrought Iron Railings. Finished Basement w/2 pcs bathroom, cold room, & windows! Close to parks, schools: Vellore Woods Public School (Grade JK-8) & Tommy Douglas Secondary School (Grade 9-12), Public Transit, Vaughan Metropolitan Centre, Walmart Supercentre, The Home Depot, McDonald's, Tim Hortons, Church's Texas Chicken, Major Mackenzie Medical Centre, and Hwy 400 & Hwy 407. (id:50787)
Homelife New World Realty Inc.
507 - 7601 Bathurst Street
Vaughan (Crestwood-Springfarm-Yorkhill), Ontario
This one sparkles! Beautifully renovated top to bottom. Everything already done. Modern open concept design. White kitchen with Quartz counters & glass subway tile back splash. Deep living/dining room ideal for entertaining family and friends. Bright spacious Den perfect for home office. Large Prime bedroom with His/Hers closets and luxurous spa like bath. 2nd bath with soaker tub and large porcelain tile. Closet organizers in both bedrooms. Crown moldings, high baseboards and Luxury vinyl flooring throughout. Tons of pot lights. Huge ensuite Laundry room with tons of storage. West facing sunset view. Steps to everything you need. Walk to Promenade mall, Walmart & places of worship. Bus station across the road. Located in the heart of Thornhill. Lobby and Hallways recently renovated. Looks like a new build! 1220sf as per MPAC. Deep tandem parking fits 2 cars! Gatehouse & Concierge. Outdoor pool, Squash and tennis courts. Get more for your money with this well managed renovated Condo. (id:50787)
Forest Hill Real Estate Inc.
304 - 7 Townsgate Drive
Vaughan (Crestwood-Springfarm-Yorkhill), Ontario
This Absolutely Stunning 2 Bed, 2 Bath Corner Unit Condo Has Been Renovated Top to Bottom With Quality Finishings and Attention to Detail! Never Lived in Since Complete Reno. Designer decorated,Open Concept literally Has It All, Just Move In and Enjoy. Spa-Like Primary Ensuite With Ceasarstone Counters and Backsplash, New S/S Appliances, New Washer and Dryer, High End Waterproof Herringbone floors, Tons of Lighting, New Interior Doors, Zebra blind Window Coverings, black out blinds in bedrooms, Crown Mouldings, Panelling, Closet Organizers, Parking Spot for 2 Cars. (id:50787)
Sutton Group-Admiral Realty Inc.
818 - 8960 Jane Street
Vaughan (Vellore Village), Ontario
Available Immediately. Absolutely Beautiful Upscale New Building With Unbeatable Location Next To Vaughan Mills Mall with Excellent Proximity to Hwy 400 & Canada's Wonderland. This unit offers 2 grand size bdrms, 3 wshrms w/ premium finishes throughout the unit. This is a Must See corner unit that overlooks the pool and outdoor patio !! Residents benefit from Impressive Amenities including a spacious Theatre room, convenient pet grooming room, WiFi lounge, billiards/games room and Bocce courts! A calming Wellness Centre, Outdoor Swimming Pool, Rooftop Skyview Lounge aw/Amazing Terrace are also included in Charisma Condo's Expensive List of Amenities. The unit comes with newly done window coverings, L shaped couch in the living room (brand new) and high-speed internet, bar stools, TV and Queen sized bed frame. (id:50787)
Vanguard Realty Brokerage Corp.
311 - 9017 Leslie Street
Richmond Hill (Beaver Creek Business Park), Ontario
Renovated, Spacious and Bright 3 Bedrooms Corner Unit With Double Entrance Door In Prime Location on Leslie & Highway 7. Updated Kitchen & Bathroom With Vinyl Flooring Through Out the Unit. Mins To Hwy 404/407 & Langstaff Go Station, YRT & Viva Station, Easy Transit To St. Robert High School & Christ the King Elementary School , Restaurants and Shopping. The building offers approximately 25,000Sf of premium amenities, including indoor/outdoor pools, gym, a basketball/badminton court, and much more. (id:50787)
Homelife Landmark Realty Inc.
7 Glenngarry Crescent
Vaughan, Ontario
Welcome to This Stunning 3 Bed - 4 Bath Elegant Modern Style Freehold Townhouse In the Heart Of Maple Community! // 9' Ceilings Throughout All 3 Floors, Oversized Windows, Hardwood Floors, Unobstructed View. // New Professional Interlock Driveway Provided Extra Parking For Visitors, and Direct Garage Access To Home. // Modern Kitchen Comes W/ Oversized Centre Island, Quartz Countertops, Backsplash & Stainless Steels Appliances. Separate Dining Room and the Open Concept Family Room W/ Walk Out To Balcony Gives More Seating Area to Entertain All Guests. // Large Primary Bedroom W/Walk-In Closet & New 3-Pc Double Sink Ensuite. The Additional Bedrooms are Generously Sized to Fit in Family Living. // Main floor features a Bright Recreation Room/Office with a W/O to the Fully Decked Backyard. The Unfinished Bsmt Offers Extra Space For Storage or Your Dream Retreat. // Mins. To Go Train, Top Ranked Schools, 407, Shopping Centre (Walmart, Lowes, Marshalls...), Award Winning Eagles Nest Golf Club, and Much More... (id:50787)
Joynet Realty Inc.
36 Newbridge Avenue N
Richmond Hill (Oak Ridges), Ontario
A-MUST-SEE Stunning 4+2 Brs 5 Baths 2 Garage DetachedHome in Oak Ridges Community! About 4000sq ft Total Living Space & $$$ Upgrades. 9' Ceiling on G/F. Smooth Ceiling & Pot-lights Thru-out. Huge Master br with Upgraded Bay Window & His/Her Closets and 5pc Modern Washroom. 4 Large and Spacious Brs with 3 Baths & Large Balcony. Amazing Custom Designed Light-Industrial Style Bsmt with 2 Huge Brs & FULL Kitchen& Bath which will FIT All YOUR NEEDS! Possible Separate Entrance & Rough-in 2nd laundry on G/F. Enjoy the Beautiful Front and Backyard Gardens with Professional Interlock & Shed & 60+ varieties of Per-annualTrees, Stubs & Flowers(Incl DA Roses). Close to Public Transit, Schools,Library & community centre, Parks & Trails & Famous Lakes, Shops & Groceries, Gym & Restaurants, golf clubs. There Are MUCH MORE for You to Discover and Improve. This Is The Home You Will Love and Won't Want To Miss Out! (id:50787)
Joynet Realty Inc.



