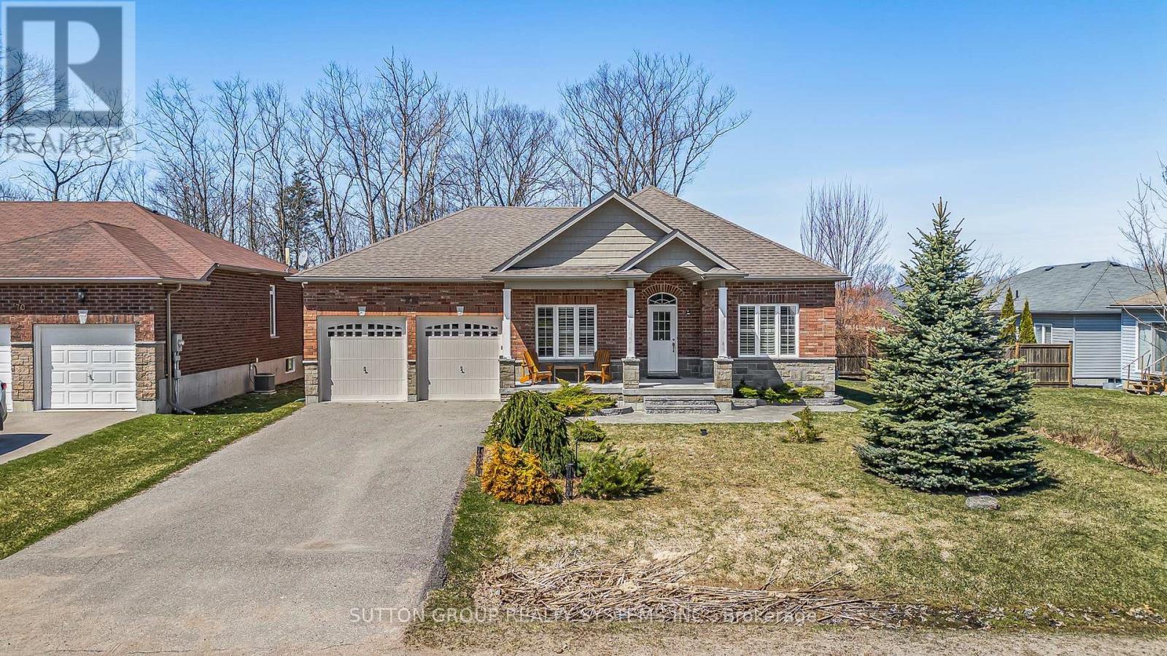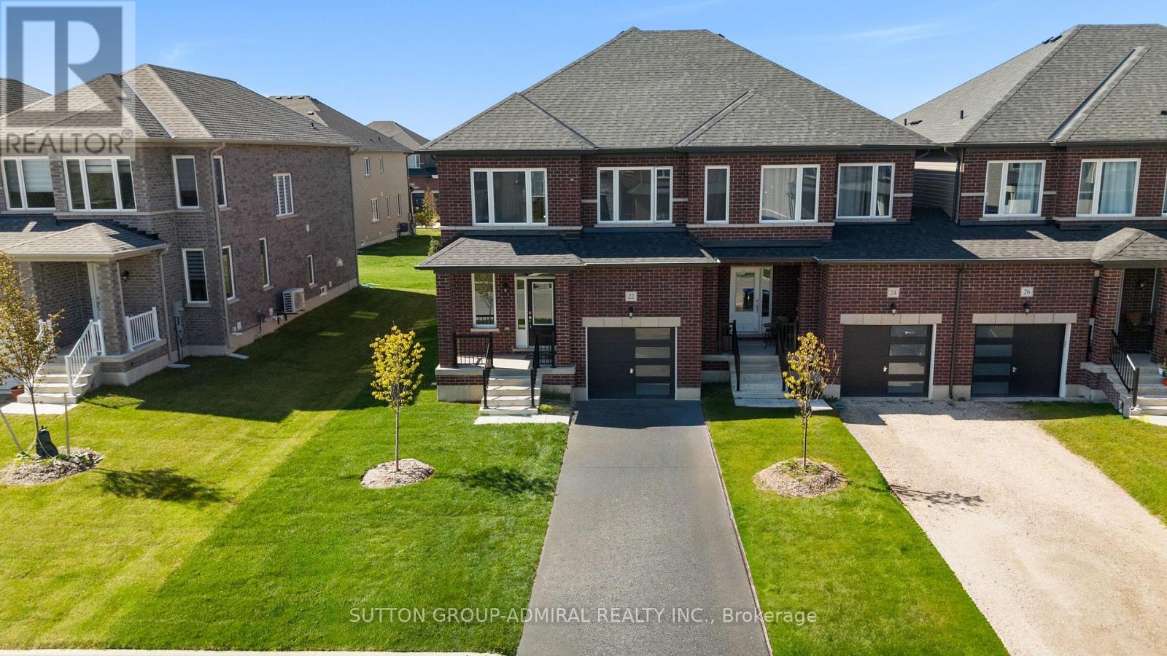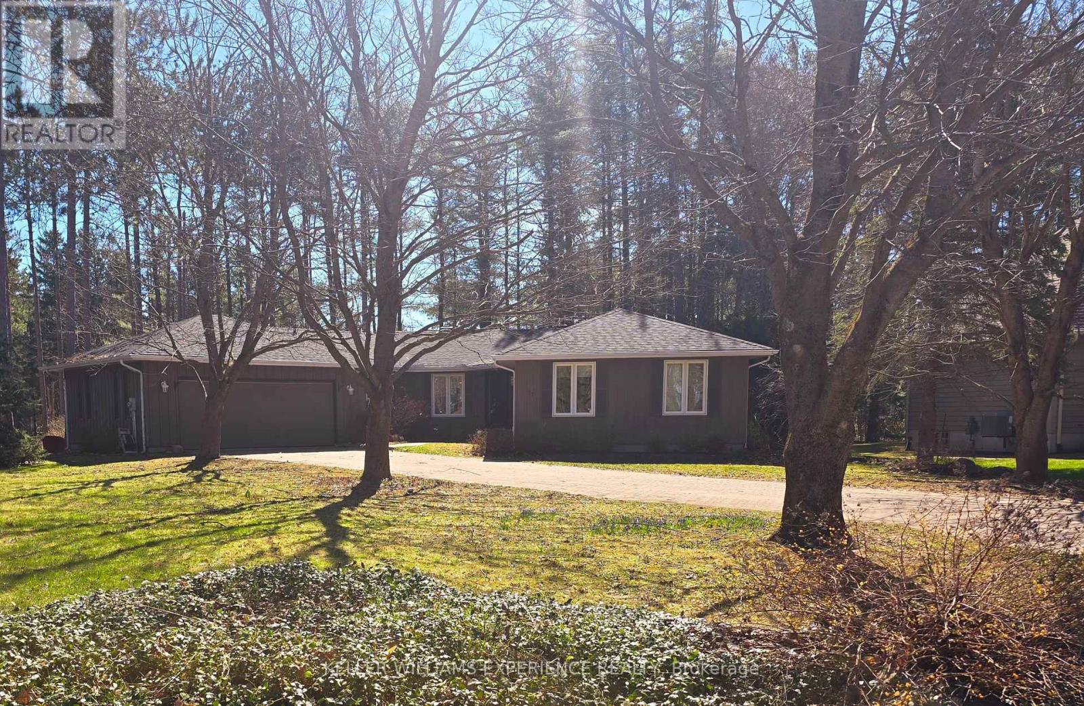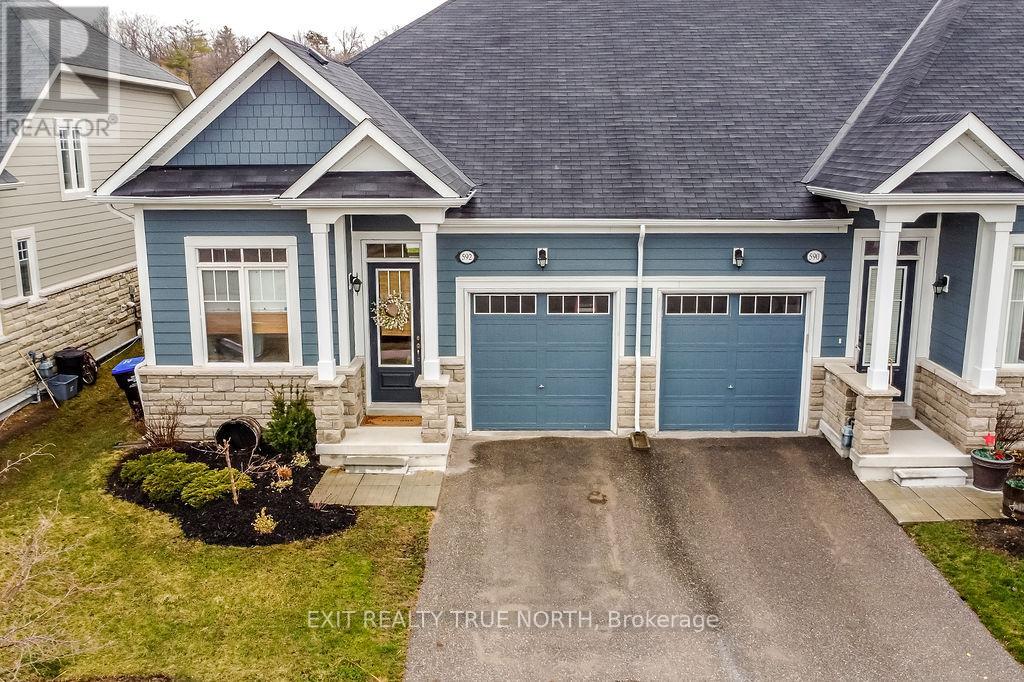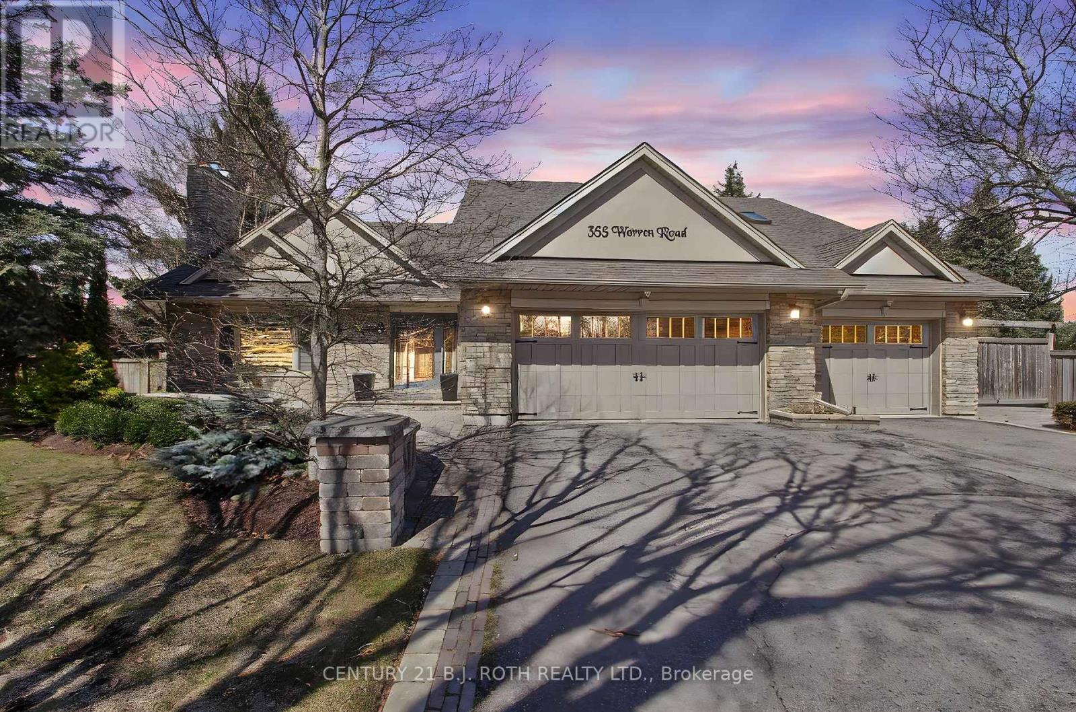72 Mcdermitt Trail
Tay (Victoria Harbour), Ontario
Beautiful All Brick Custom Bungalow (1757 Sq f) on Oversized Lot and Backing to Wooded Area. Great Lay-Out With 3 Large Bedrooms, Each With 4pc Bath, Two Ensuite, One Semi-Ensuite. Hardwood Flooring and Crown Molding Throughout. 9' Ceiling and 10' in Kitchen, Breakfast Area. Gourmet Kitchen With Tall Cabinets, Centre Island, Granite Countertops, Built in Stainless Steel Appliances, Upgraded Light Fixtures and Walk Out to Large Deck. Main Floor Laundry, Entrance to Garage. Upgraded Granite Counters in Kitchen and 3 Baths. The Unfinished Basement (1907 Sq f) Provides Ample Storage and Offers Endless Potential for Your Finishing Touches. Total Living Area Approx 3664 Sq Ft. Large Deck with Gazebo and Brick Fire Pitt Provide Outdoor Oasis Perfect for Family Gatherings or Quiet Relaxation. Parking for 8 Cars, No Sidewalk. Close to Local Amenities, Trails, Beautiful Georgian Bay. Convenient Access to Highways 12 and 400. (id:50787)
Sutton Group Realty Systems Inc.
22 Autumn Drive
Wasaga Beach, Ontario
This exceptional end-unit townhome in coveted South Wasaga Beach offers nearly 2,300 square feet of light-filled living space overlooking detached houses of a newly developed subdivision. The residence features four generous bedrooms and three contemporary bathrooms, including a premium 5 pieces master suite with double sinks and a walk-in closet. The second bathroom also offers a double sink extended vanity and a built-in linen closet.Impressive 9-foot ceilings and abundant windows create an airy main level. The flowing open-concept design seamlessly integrates lounge/office area, kitchen, dining and living spaces - ideal for both family life and entertaining. Additionally, the layout allows for the possibility to add the door on the main level to separate basement entry from the main house, offering flexibility for an in-law suite or a future rental unit with direct access from the garage. High-quality finishes elevate the property throughout, from hardwood flooring to stainless steel appliances.The location offers access to fantastic amenities within a 3 km radius, including playgrounds, pools, tennis courts, golf course, a community center, some of Wasaga Beach's finest shores and multiple shopping plazas with Shoppers Drug Mart, Grocery store, Hardware store, restaurants and more! For outdoor enthusiasts, you're just 15 minutes from Collingwood and 20 minutes from Blue Mountain Resort, Ontario's largest ski destination. Whether you're looking for a family-friendly community or a peaceful retreat near the beach, 22 Autumn Dr has it all. EXTRAS includes granite countertops, fireplace and more.The property is the unique model of this size that the builder constructed on a 35 x 110 ft premium lot and has a private driveway. An upgraded 200 AMP electrical panel provides ample power for today's demands, including EV chargers. (id:50787)
Sutton Group-Admiral Realty Inc.
21 Highland Drive
Oro-Medonte (Horseshoe Valley), Ontario
This bright and spacious open-concept bungalow features large windows, a cozy family room with a wood-burning fireplace and stunning stone accent wall. The eat-in kitchen boasts stainless steel appliances, pantry, and walkout to the private backyard. Main floor highlights include engineered hardwood flooring, laundry, and direct access to the double garage. 3 bedrooms, primary bedroom offers double closets and a private ensuite. The finished lower level includes a huge games/rec room with pool table, gym, office, and two generous bedrooms. Enjoy a beautifully landscaped yard featuring mature trees, a spacious deck, BBQ gas hookup, and in-ground sprinklers. This fall, a brand-new public school and community centre (K8) will open on the 4th Line - just a short walk from this fantastic family home. (id:50787)
Keller Williams Experience Realty
110 - 304 Essa Road
Barrie (400 West), Ontario
Presenting 304 Essa Road, Suite 110 in the "Metropolitan" at the Gallery Condominiums! Main Floor suite backing onto the 14-acre protected forested park! 1184 SQ. FT of open concept living with 2 Bedrooms, 2 Bathrooms, and underground parking. Exceptionally designed and tastefully decorated, the kitchen flows perfectly into the living space, the two bedrooms can both fit a king, and the terrace extends your living space giving you a backyard feeling! Without a detail spared, the finishes include: 9' Airy Smooth Ceilings, Pot Lights, Designer Lighting, High-End Laminate Flooring, Tall Baseboards, Upgraded Window/Door Casings, Crown Mouldings, Frosted Glass Doors, Custom Motorized Roller Shades in Bedrooms, Solid Wood Kitchen Cabinets, Under Cabinet Lighting, Rich Stone Counters, Stone Backsplash, Black Stainless-Steel Kitchen-Aid Appliances, Glass Tiled Walk-In Shower, Soaker Bathtub, and a Full Size Front Loading Laundry Pair! Condo Living and its finest! Exclusive to all home owners at the Gallery Condominiums, enjoy panoramic views of the City of Barrie on the 11,000 SQ. FT roof top patio! The 14-acre forested park features trails, boardwalks, and benches throughout, seamlessly connected to the Gallery Community! (id:50787)
Century 21 B.j. Roth Realty Ltd.
592 Bayport Boulevard
Midland, Ontario
Welcome to this beautifully appointed end-unit townhouse in the sought-after Bayport Village! Stylish and move-in ready, this home features 9'ceilings, hardwood flooring in kitchen, living & dining room, an open-concept living space. The kitchen features quartz countertops, with stainless steel appliances. The spacious primary bedroom offers a charming bay window, walk-in closet, and a private ensuite. With two bedrooms upstairs, two full bathrooms and a partially finished basement that includes an extra bedroom, there's space for both comfort and functionality. Step outside to your fully fenced backyard, perfect for relaxing around the fire pit, barbecuing, or entertaining guests. The family room/den adds a chic, moody vibe, ideal for cozy nights in. Whether you're downsizing, starting out, or looking for a lifestyle upgrade, this home checks all the boxes. Enjoy life by the water just steps to the scenic boardwalk along Georgian Bay, Bayport Marina, beaches, parks, and only minutes to downtown Midland. A must-see for outdoor enthusiasts and anyone seeking the best of Midland living! (id:50787)
Exit Realty True North
115 Major Buttons Drive
Markham (Sherwood-Amberglen), Ontario
Welcome to 115 Major Buttons Drive, a beautifully updated family home nestled in one of Markham's most sought-after neighbourhoods. This stunning property offers the perfect blend of modern elegance and everyday comfort, all within close reach of top-tier amenities. Renovated nearly top-to-bottom in 2021, this home boasts a refreshed and sophisticated aesthetic. Step inside to discover gorgeous new hardwood floors, light fixtures, and a fully updated kitchen with sleek cabinetry, quartz countertops, and stainless steel appliances. The bathrooms are equally impressive, offering a retreat-like experience with premium finishes and thoughtful design. Perfect for families, this home is located in an area known for its excellent schools and family-friendly community. Enjoy the convenience of easy access to major highways, public transit, Markham Stouffville Hospital, and an abundance of parks and nature trails just minutes from your door. Whether you're entertaining in style or enjoying quiet moments with family, 115 Major Buttons Dr offers the ideal setting to call home. ** This is a linked property.** (id:50787)
Century 21 Leading Edge Realty Inc.
47 Lake Drive N
Georgina (Historic Lakeshore Communities), Ontario
Location, Location! Welcome To 47 Lake Drive North Where Breathtaking Lake Simcoe Views, Your Unbeatable Lifestyle Starts Here. Nestled On A Generous 1/4-Acre Lot With Indirect Waterfront Access, This Custom-Built Raised Bungalow Offers The Best Of Lakeside Living. Watch The Sunsets Dance Over The Water, Then Take A Dip In Your Own In-Ground Pool Surrounded By Lush Gardens, Perennials, And A Fully Fenced Backyard Oasis.Step Inside To Your Light-Filled, Open-Concept Interior Featuring Hardwood Floors On The Main Level, A Cozy Gas Fireplace, And A Walkout From The Dining Area To A Deck That Overlooks Your Pool. The Spacious Kitchen Offering Ample Counter Space, Plenty Of Storage, And A Breakfast Bar Perfect For Hosting Or Everyday Living.With 2 Spacious Bedrooms And 2 Bathrooms On The Main Floor Theres Room For The Whole Family. The Primary Suite Includes A Private Ensuite With Double Sinks And A Stand-Up Shower, While The Shared Bath Features A Jacuzzi Tub For Ultimate Relaxation.The Bright, Lower Level Includes 3 Spacious Bedrooms , A Bathroom, A Large Laundry Room Plus A Versatile Bonus Room For An Office, Rec Space, Hobby Room, Or Extra Bedroom.All Of This, Just Minutes From Parks, Marinas, Beaches, Golf, Restaurants, Shopping, Schools, And Hwy 404. Dont Miss Your Chance To Own This Rare Lakeside Gem Where Natural Beauty Meets Everyday Comfort. (id:50787)
RE/MAX Hallmark York Group Realty Ltd.
61 Robb Thompson Road
East Gwillimbury (Mt Albert), Ontario
This Home Checks All the Boxes!! Welcome to this perfectly maintained 1,851 sqft semi-detached gem in this amazing pocket in Mt. Albert, where comfort meets style in every corner. Bathed in natural light thanks to a distant neighbouring home, this property offers large, bright windows adorned with elegant California shutters and/or custom drapes throughout. Step inside and enjoy a thoughtfully designed floor plan with zero wasted space, featuring 3 spacious bedrooms, 3 functional bathrooms, a convenient upstairs laundry with a new washer and dryer, and a cozy gas fireplace in your great room perfect for toasty nights in. The modern kitchen comes complete with stainless steel appliances, a large island with a built-in breakfast bar, and a open concept layout ideal for any home chef. Step outside to your beautifully landscaped backyard, perfect for entertaining or enjoying a quiet evening under the stars. If you're new to the area, you'll enjoy neighbourhood walks with some of the friendliest neighbours and all the children at the large playground down the street. Enjoy the charm of country-style living paired with the comfort and convenience of a modern home in the suburbs! Whether you're looking for the perfect family home or simply looking for a home that needs nothing, this one is truly move-in ready. Don't miss your chance to own a home that has it all! (id:50787)
Forest Hill Real Estate Inc.
355 Warren Road
King (King City), Ontario
Welcome to this stunning 5-bedroom home located in a most sought-after area of King City. Boasting over 3,000 square feet plus a finished basement. As you step inside, you'll be greeted by gorgeous hardwood floors throughout this home, which lead you to a warm and inviting gourmet kitchen, custom cabinetry, and an ample size center island. The spacious layout includes a separate main floor office, and a formal living and dining area, perfect for entertaining guests or enjoying quiet family time. The backyard is nothing short of an oasis. A private, serene salt water pool surrounded by lush trees creates a tranquil retreat right in your own backyard. The professionally landscaped grounds, including beautiful flower gardens, offer the perfect setting for outdoor relaxation or gatherings. The lot itself is exceptional, with over 200 feet of depth, providing an expansive and private backyard. Located just moments from all amenities, including shops, schools, and parks, this home offers the ideal blend of luxury and convenience. Don't miss the opportunity to view this truly remarkable property. Its a must-see! (id:50787)
Century 21 St. Andrew's Realty Inc.
Century 21 B.j. Roth Realty Ltd.
37 Mackay Drive
Richmond Hill (South Richvale), Ontario
Don't Miss This Incredible Opportunity To Live, Design, Or Build Your New Home In South Richvale - Richmond Hill's Most Prestigious Neighbourhood! Welcome To 37 Mackay Dr, An Immaculately Maintained Family Home Surrounded By Multi-Million Dollar Mansions In The Most Desired Quarter Of Richmond Hill - South Richvale! The Home Features Approx. 2,500 SF Above Grade W/ 4 Bdrms , 3.5 Baths With An Oversized Living & Dining Room W/Large Windows For Ultimate Sunshine. The Spacious Kitchen Offers Ample Storage & Countertop Space w/ Direct Access To The Backyard. This Home Is Complete W/ A *Fully Finished Basement* w/ A *2nd Kitchen* & Separate Entrance - Perfect For Potential Rental Income, Or For The Multigenerational Family. A True Opportunity To Own A Detached Home Sitting On A 66 x 100 Ft Lot, Where You Have The Ability To Renovate, Or Create New And Build Up To 4,000 SF! Just Minutes To Yonge St, Hwy 407, Top 5 Rated Schools, Restaurants, Hillcrest Mall + Future Plan For Near By Subway Station & So Much More! (id:50787)
Royal LePage Your Community Realty
46 King Street N
Innisfil (Cookstown), Ontario
Welcome to 46 King Street North, Cookstown, Innisfil - A Stunning Century Home with Endless Charm! Nestled in the heart of the vibrant town of Innisfil, this beautiful century home offers the perfect blend of character and modern living. Situated on a rare 66 x 330-foot lot, this property provides an abundance of space and privacy while still being close to all the amenities Innisfil has to offer, from the serene lakeside parks to convenient commuter access and top-rated schools. It's a truly wonderful place to call home! This gorgeous 4-bedroom home boasts over 1,900 square feet of living space, with spacious rooms perfect for both entertaining and growing families. The main floor features a bright and welcoming bedroom, ideal for in-laws or those who prefer easy access to everything without needing to climb stairs. You'll be captivated by the elegant wainscotting & the charming century home details that have been lovingly preserved, creating a timeless atmosphere throughout. Step outside and discover a fantastic detached workshop with ample space for hobbies, storage, or a home-based business, along with a convenient 1-car garage. Parking for up to 8 cars! For those seeking a unique & cozy retreat, the 3-season room with a built-in hot tub offers the perfect place to unwind while enjoying the stunning views of the expansive yard. Owning- a century home is about more than just the stunning architectural features and craftsmanship! it's about owning a piece of history. These homes are known for their timeless charm, solid construction, and unique character, providing a sense of warmth and tradition that new builds simply can't replicate. Don't miss out on this incredible opportunity to own a piece of Cookstown's heritage while enjoying the best of modern living. Come see for yourself *EXTRAS* Workshop Outbuilding with 100 Amp Electric & Shed Attached, Driveway Sealed '24, Metal Roof '24 on 3 Seasons Room & Steel Roof on House - Transferable, Paint Steel Guaranteed (id:50787)
RE/MAX Realtron Turnkey Realty
189 Kemano Road
Aurora (Aurora Heights), Ontario
This beautifully renovated home is tucked away on a quiet street in one of Auroras most family-friendly neighbourhoods. No detail was spared in this tastefully top-to-bottom transformation - crafted with the highest level of workmanship, nearly every inch of the interior is brand new. Almost everything inside is brand new, finished with care and attention to detail that truly sets it apart. From the moment you walk in, youll feel the quality, this isnt your average home. The backyard opens directly onto a peaceful ravine, offering privacy, greenery, and a sense of calm thats hard to find. Its the perfect place for families, with great schools nearby, quiet streets, and a real sense of community. (Lower lever walk out to the backyard no steps!) (id:50787)
RE/MAX Hallmark Realty Ltd.

